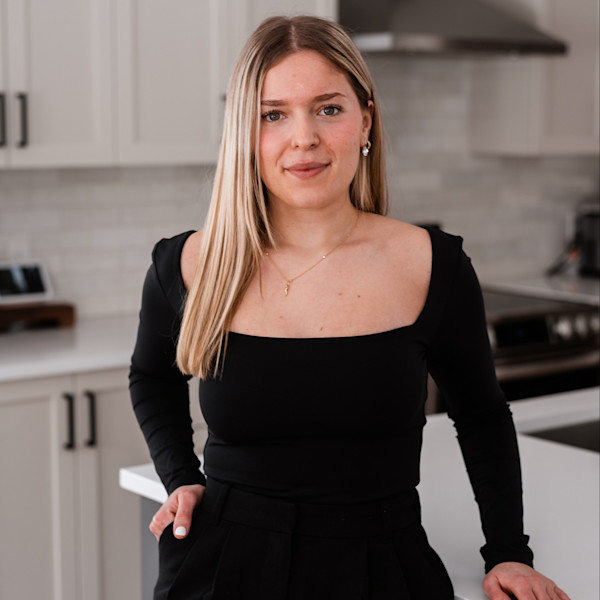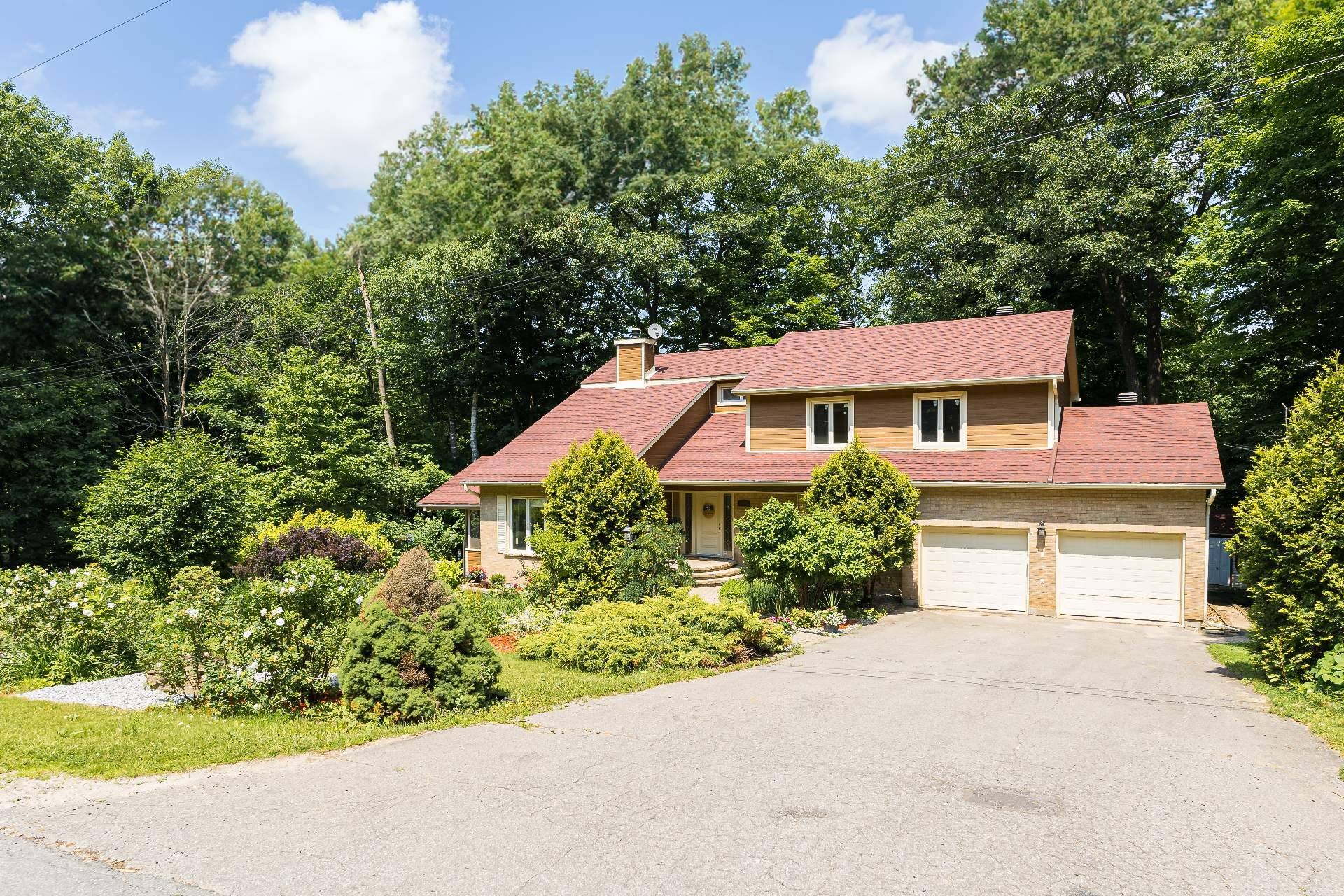
64 PHOTOS
Hudson - Centris® No. 26997963
412 Rue Oakridge
-
4 + 1
Bedrooms -
3 + 1
Bathrooms -
3337
sqft -
$1,075,000
price
This stunning, fully renovated family home offers modern comfort and timeless elegance, perfect for the growing family. Located within walking distance to Mount Pleasant Elementary School, it features 4 spacious bedrooms on the 2nd floor, including a primary with a luxurious en-suite bathroom. The newly finished basement boasts an intergenerational in-law suite. The open-concept main floor includes a gourmet kitchen and elegant living spaces. Step outside to an extensive English garden with a patio and fire pit, perfect for outdoor gatherings. This exceptional home combines luxury, convenience, and practicality. Welcome home!
Additional Details
Highlights
Intergenerational with possible separate entrance
Fully renovated top to bottom in 2023
New windows 2023
Completely landscaped with English gardens, private patio, and fire pit areas
Just steps to the path to Mount Pleasant elementary school
Included in the sale
2 Fridges, 2 ranges, microwave, dishwasher, lighting fixtures, window coverings where installed, washer/dryer, 2 TV wall mounts (but not TVs).
Room Details
| Room | Level | Dimensions | Flooring | Description |
|---|---|---|---|---|
| Kitchen | Basement | 15.0x13.4 P | Other | |
| Living room | Basement | 15.0x13.4 P | Other | |
| Bedroom | Basement | 13.10x11.9 P | Floating floor | |
| Home office | Basement | 9.11x9.6 P | Floating floor | Or 2nd bedroom |
| Bathroom | Basement | 10.3x5.0 P | Ceramic tiles | |
| Storage | Basement | 20.8x6.10 P | Concrete | |
| Other | Basement | 12.8x11.10 P | Concrete |
| Room | Level | Dimensions | Flooring | Description |
|---|---|---|---|---|
| Living room | Ground floor | 15x21 P | Wood | Cathedral ceiling |
| Family room | Ground floor | 15x16.11 P | Wood | Currently the dining room |
| Kitchen | Ground floor | 13.11x20.7 P | Wood | |
| Dining room | Ground floor | 12.2x13.5 P | Wood | Currently the office |
| Washroom | Ground floor | 4.2x7.8 P | Ceramic tiles | |
| Laundry room | Ground floor | 7.8x8.2 P | Ceramic tiles | |
| Storage | Ground floor | 7.6x9.5 P | Linoleum | |
| Master bedroom | 2nd floor | 15.1x17.5 P | Wood | |
| Bathroom | 2nd floor | 10.9x12.7 P | Ceramic tiles | Ensuite, heated floor |
| Bedroom | 2nd floor | 10.9x16.6 P | Wood | |
| Bedroom | 2nd floor | 13.10x15.6 P | Wood | |
| Bedroom | 2nd floor | 10x11.10 P | Wood | |
| Bathroom | 2nd floor | 4.10x10.9 P | Ceramic tiles | Heated floor |
Assessment, taxes and other costs
- Municipal taxes $4,989
- School taxes $524
- Municipal Building Evaluation $461,000
- Municipal Land Evaluation $152,400
- Total Municipal Evaluation $613,400
- Evaluation Year 2023
Building details and property interior
- Rental appliances Water heater
- Heating system Air circulation
- Water supply Municipality
- Heating energy Electricity
- Equipment available Central vacuum cleaner system installation, Central heat pump
- Windows PVC
- Foundation Poured concrete
- Hearth stove Wood fireplace
- Garage Attached, Heated, Double width or more
- Distinctive features Intergeneration, Wooded
- Proximity Highway, Golf, Park - green area, Elementary school, Cross-country skiing
- Siding Wood, Brick
- Bathroom / Washroom Adjoining to the master bedroom, Seperate shower
- Basement 6 feet and over, Finished basement
- Parking Outdoor, Garage
- Sewage system Septic tank
- Landscaping Landscape
- Window type Crank handle
- Roofing Asphalt shingles
- Topography Sloped
- Zoning Residential
Contact the listing broker(s)
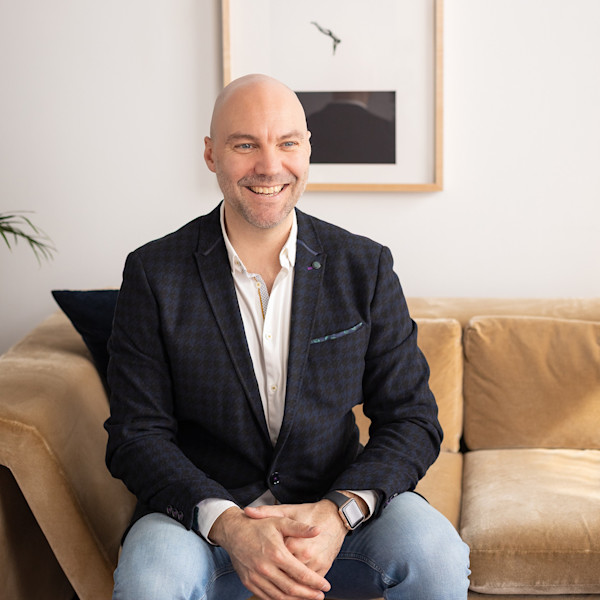
Residential & Commercial Real Estate Broker and Founder of Smith at M

rsmith@mmontreal.com

514.476.5087
Properties in the Region
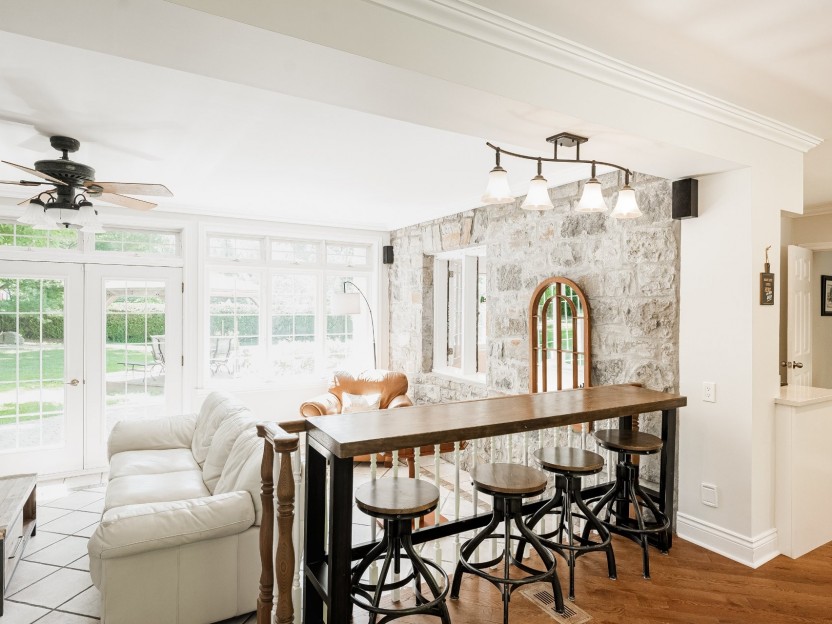









111 Rue Cameron
Situé au coeur du Village d'Hudson! Le 111 Cameron offre un terrain de 36 785 pi² (3 417,5 m²) où vous pourrez vivre confortablement tel qu...
-
Bedrooms
4 + 1
-
Bathrooms
3 + 2
-
price
$1,299,000
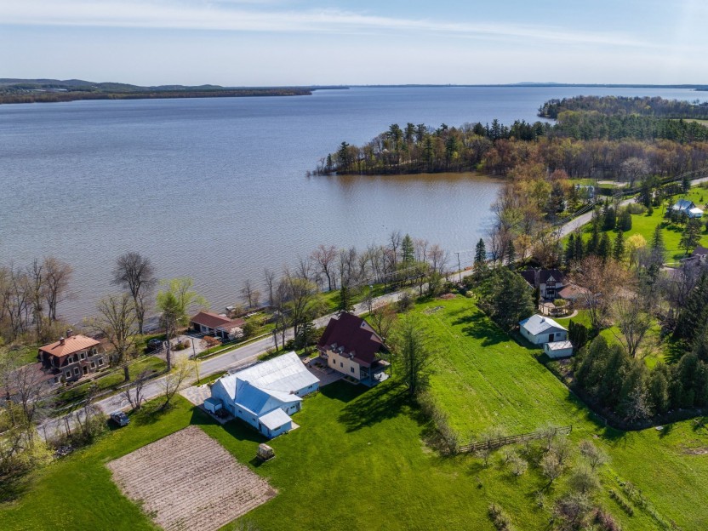
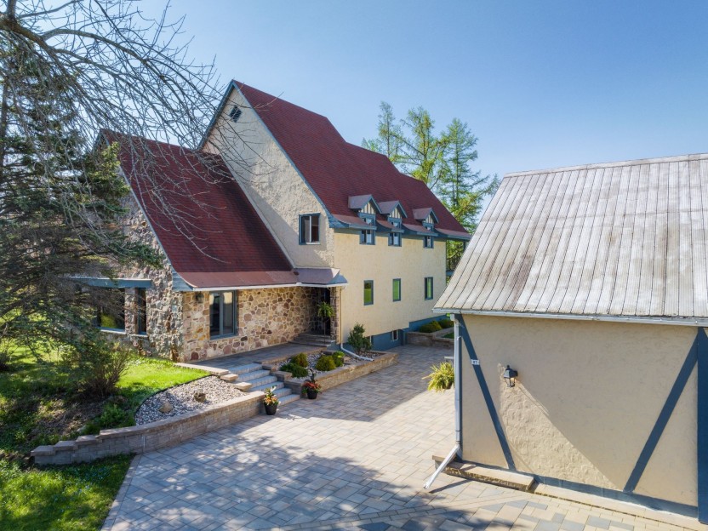
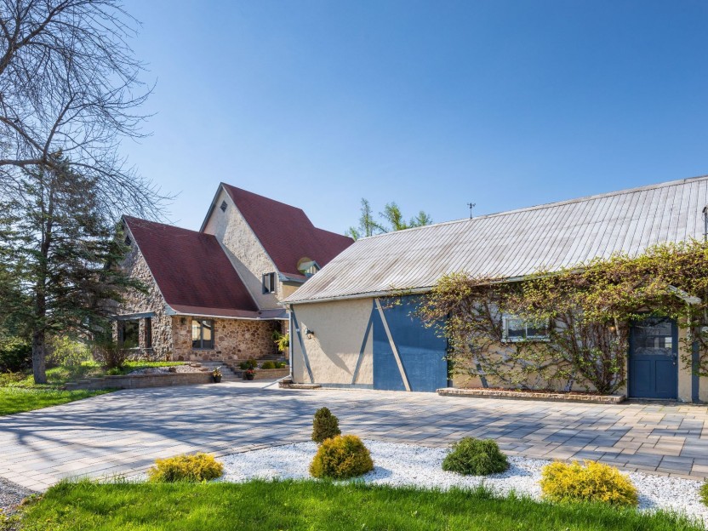
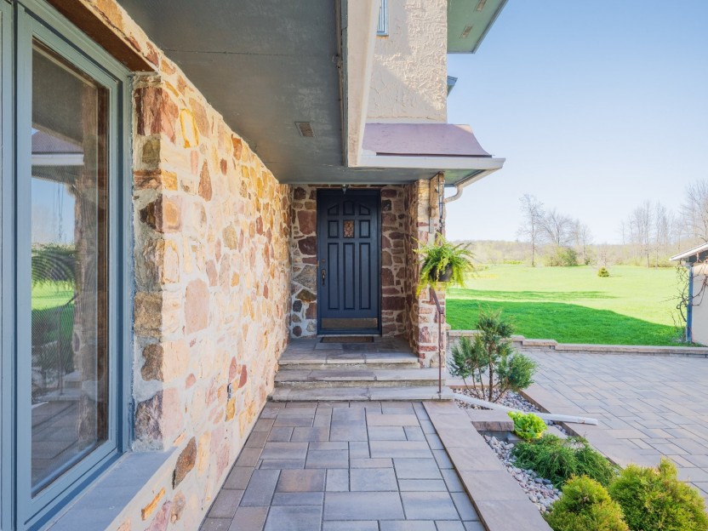
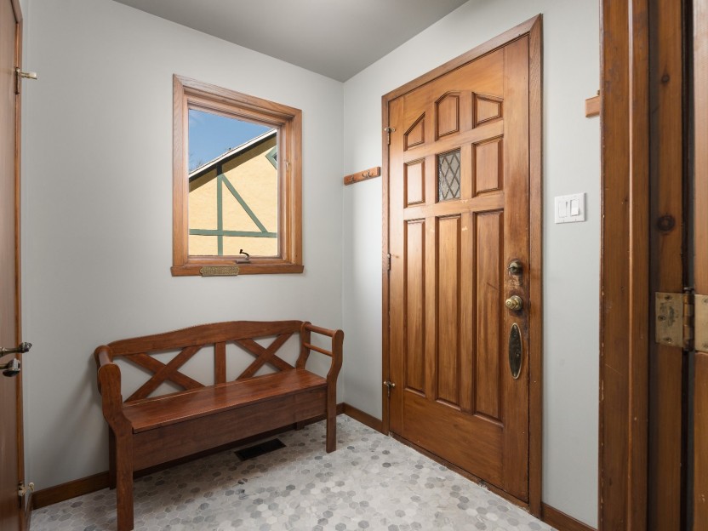
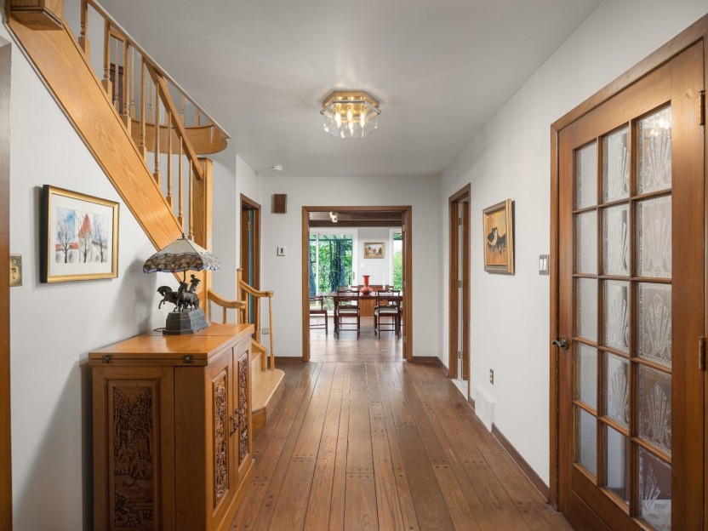
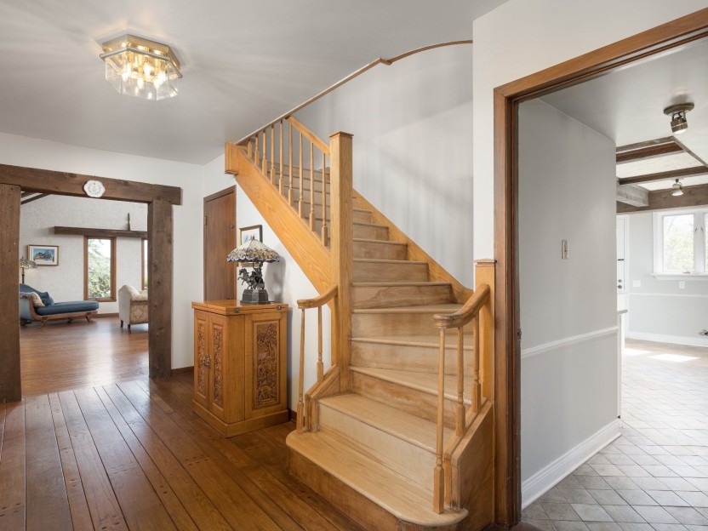
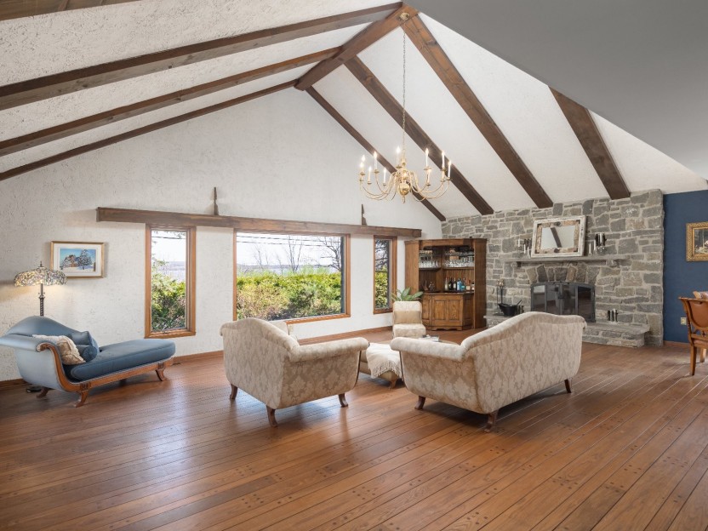
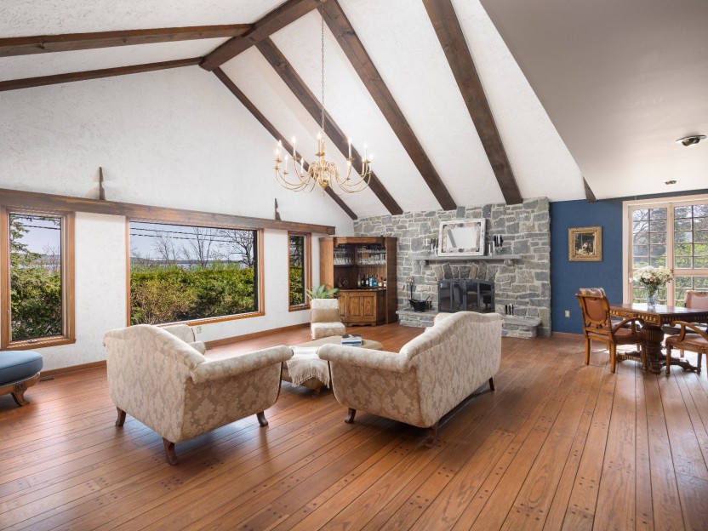
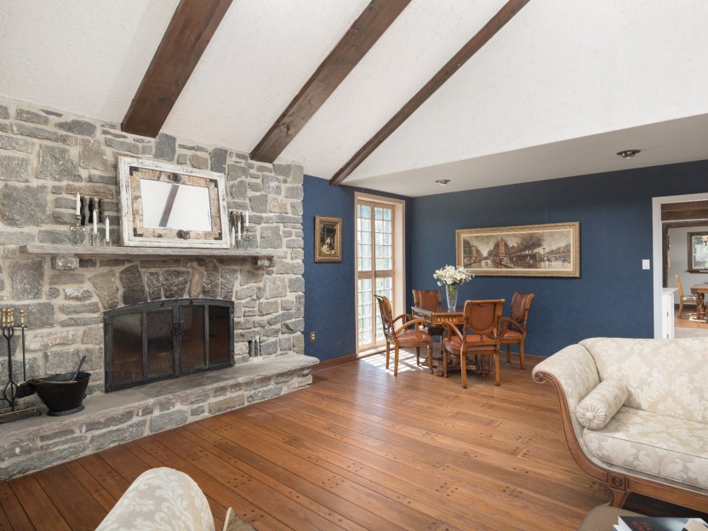
87Z Rue Main
*Voir vidéo* Remarquable résidence de style européen,conçue par un architecte,vue sur le lac,nichée sur 20 acres de champs & arbres matures,...
-
Bedrooms
4
-
Bathrooms
2 + 1
-
sqft
2894
-
price
$1,498,000
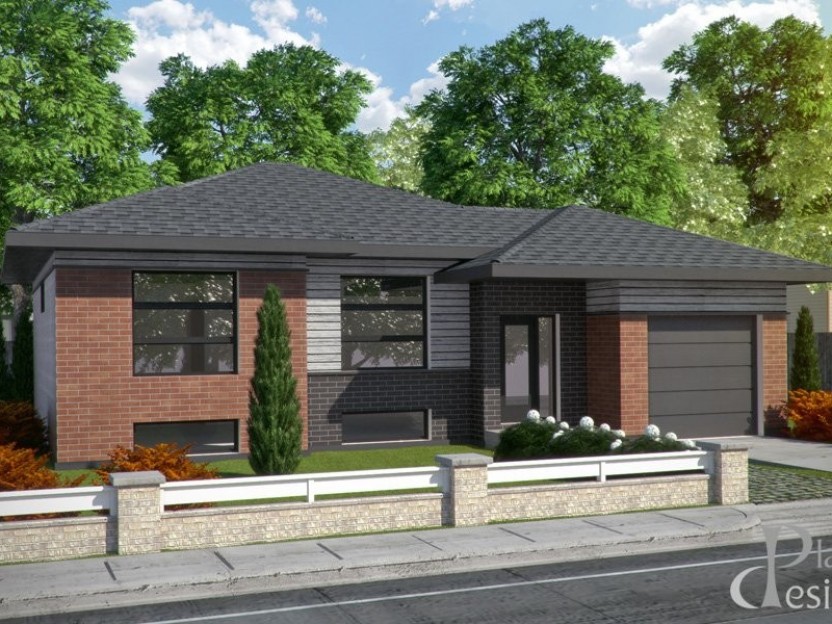


Rue Lower Whitlock
-
Bedrooms
2
-
Bathrooms
1
-
price
$710,000+GST/QST
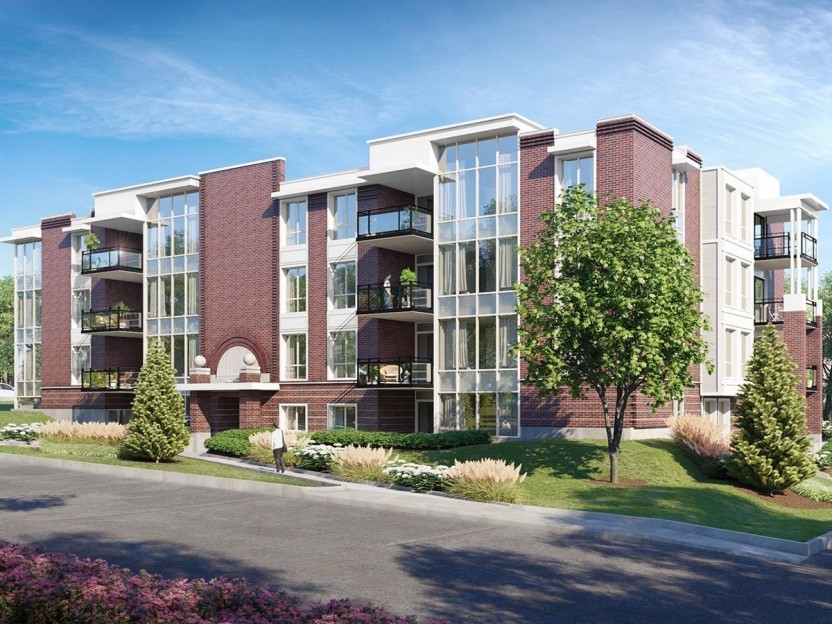
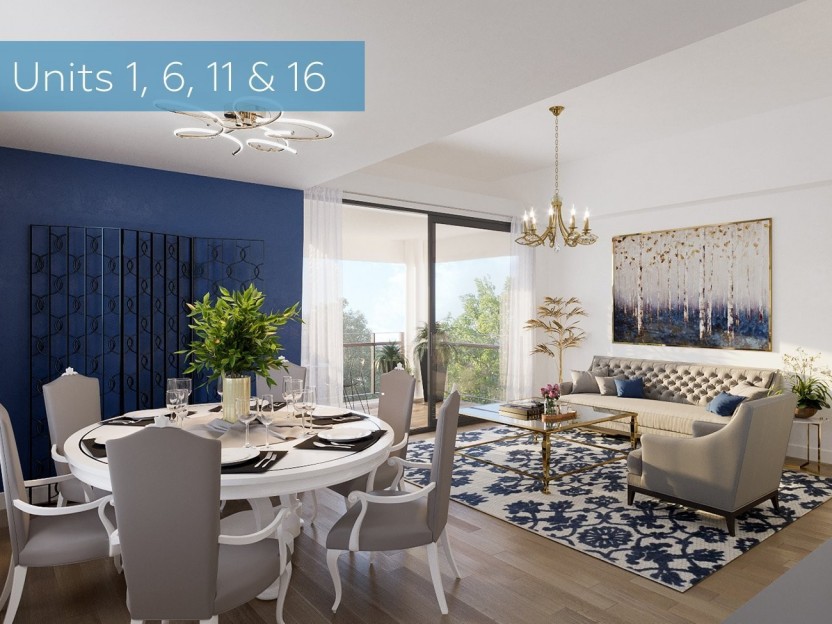
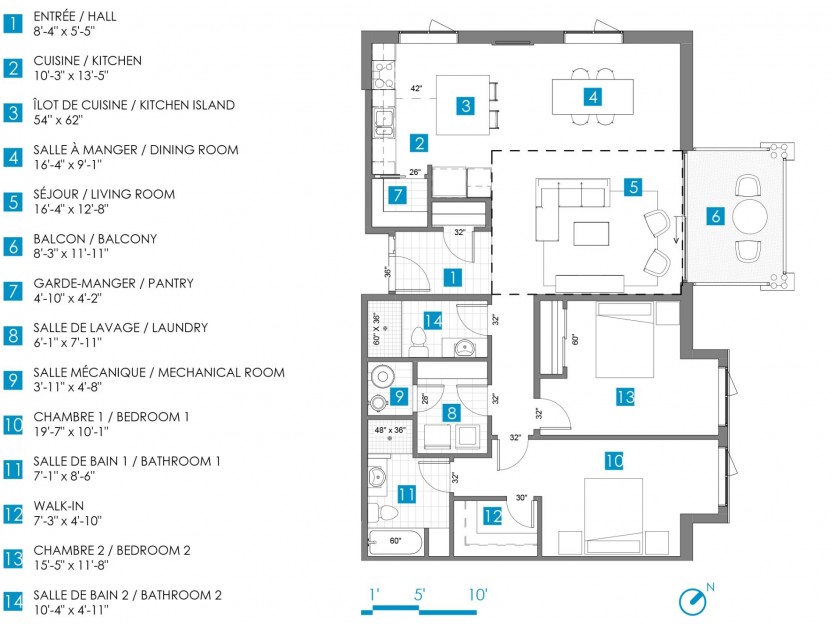
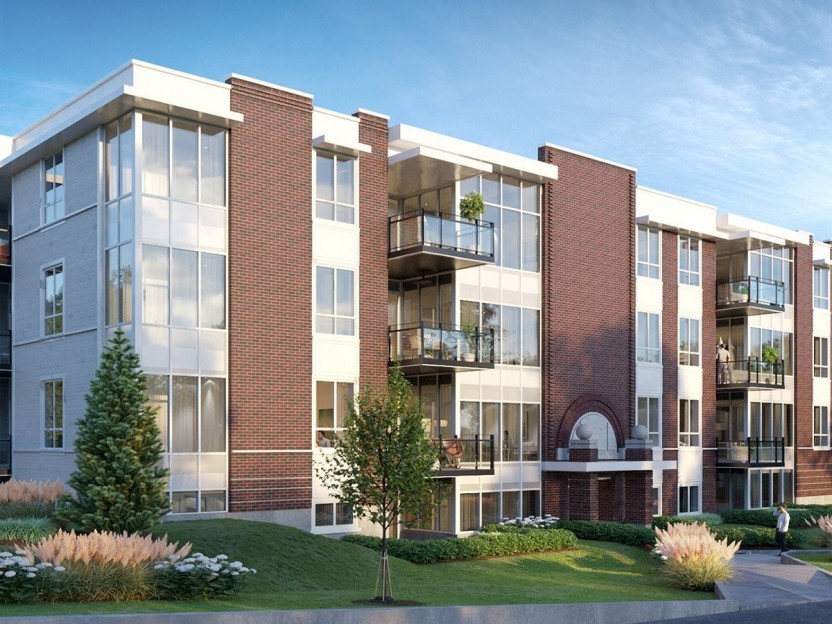
98 Rue Cameron, #301
Le Lakeview condos au coeur du village d'Hudson à quelques pas de tout ce que la ville a à offrir. Les espaces de vie spacieux font de la v...
-
Bedrooms
2
-
Bathrooms
2
-
sqft
1329
-
price
$699,000+GST/QST
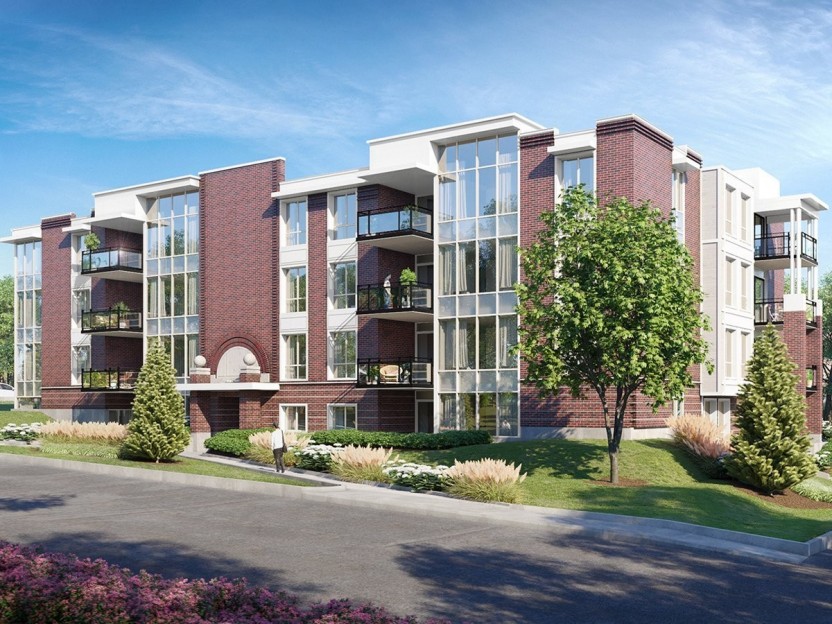
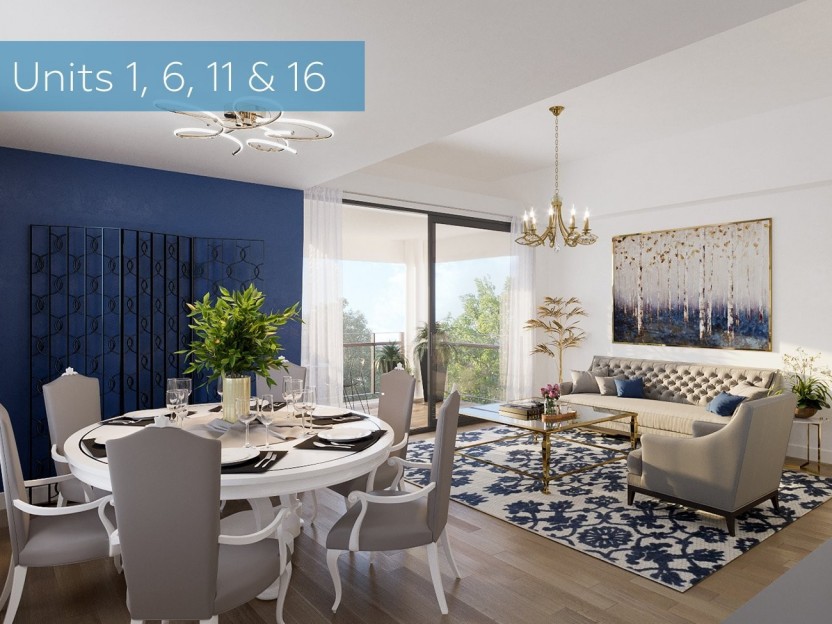
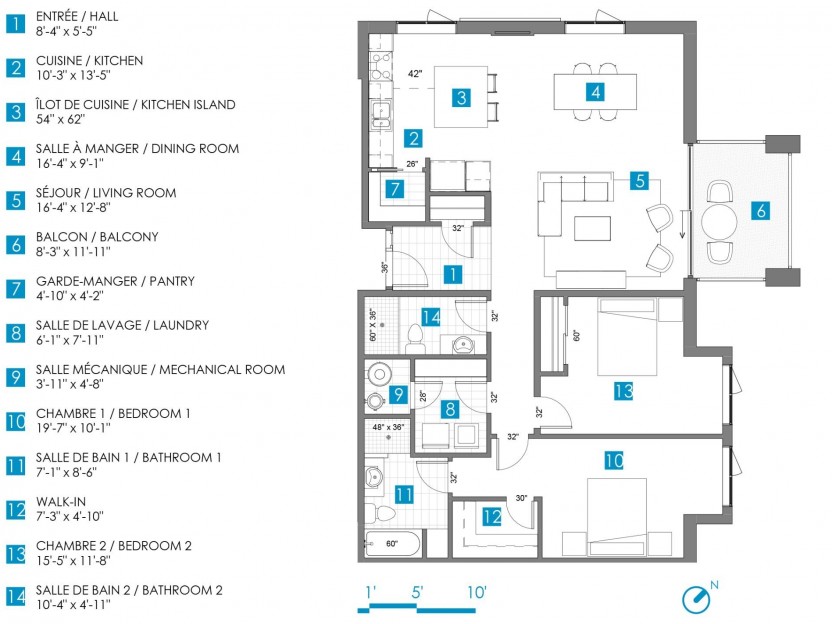
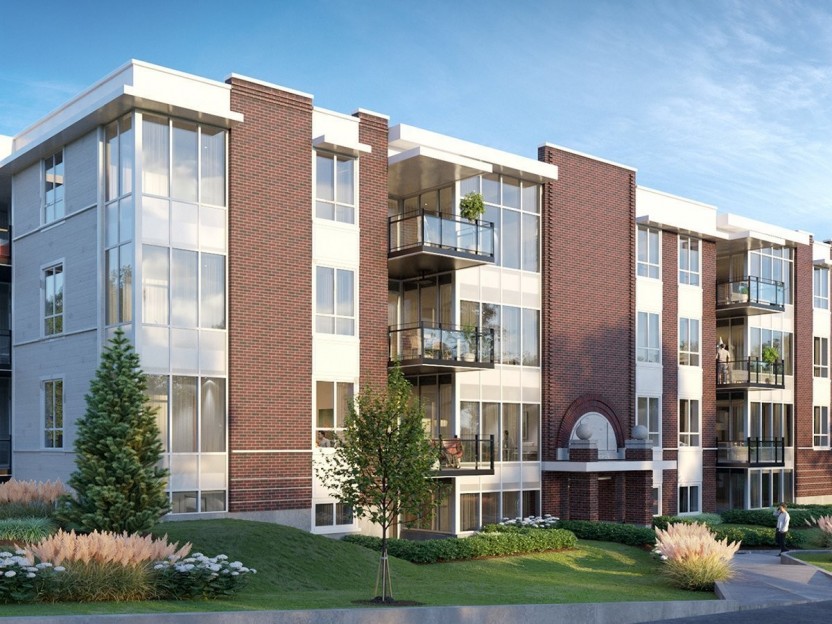
98 Rue Cameron, #201
Le Lakeview condos au coeur du village d'Hudson à quelques pas de tout ce que la ville a à offrir. Les espaces de vie spacieux font de la v...
-
Bedrooms
2
-
Bathrooms
2
-
sqft
1329
-
price
$639,000+GST/QST
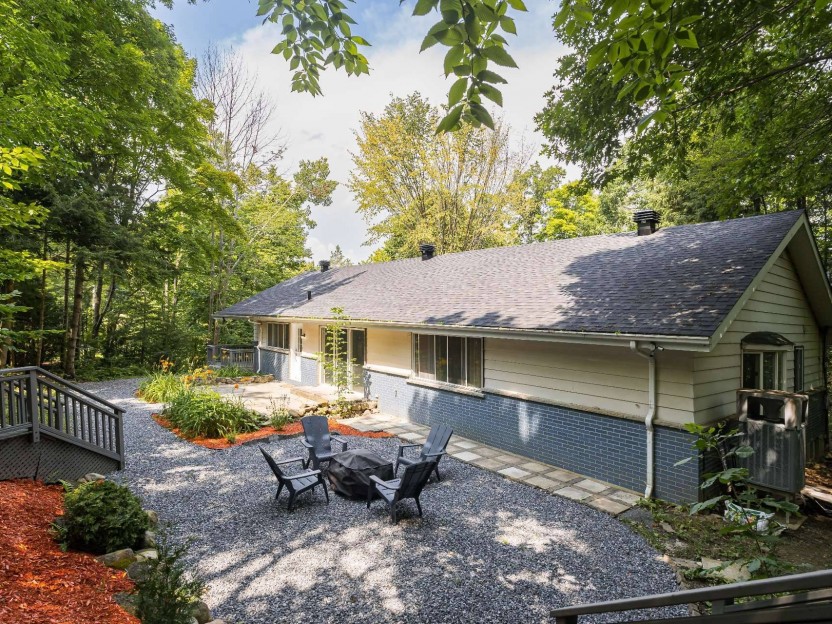









183 Rue Fairhaven
Ce vaste bungalow rénové offre des espaces ouverts et lumineux, de grandes chambres, 3 salles de bains complètes et se trouve sur un terrain...
-
Bedrooms
3 + 1
-
Bathrooms
3
-
price
$799,000





Rue Lower Whitlock
-
price
$375,000
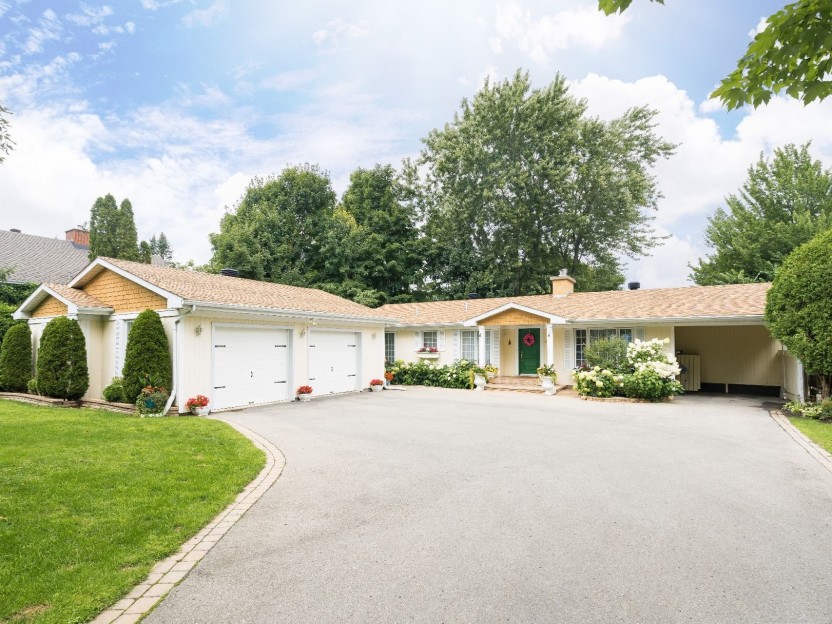









618 Rue Main
-
Bedrooms
2 + 1
-
Bathrooms
2
-
price
$4,250 / M
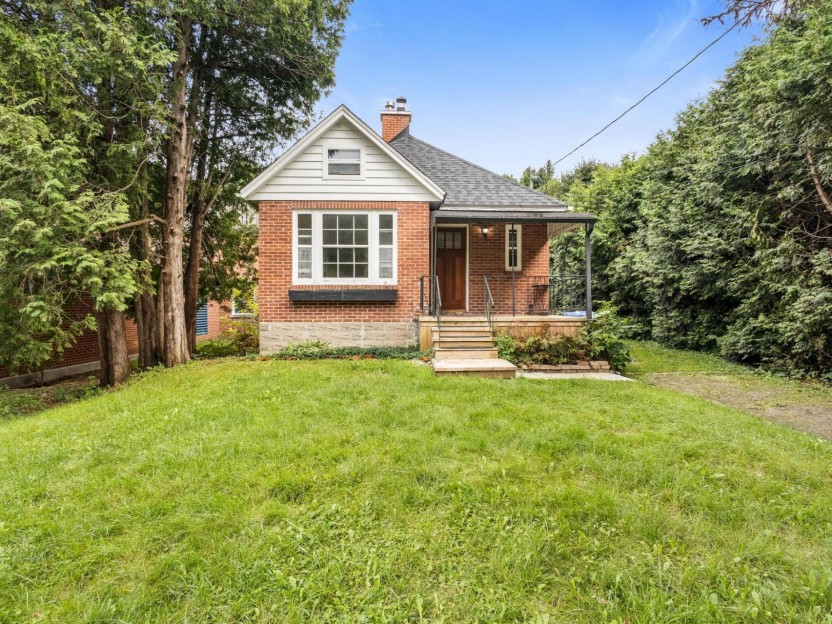









67 Rue Selkirk
Découvrez le mélange parfait de confort et de commodité dans cette charmante maison de 3 chambres à coucher et 2 salles de bains située dans...
-
Bedrooms
3
-
Bathrooms
2
-
price
$2,900 / M


































































