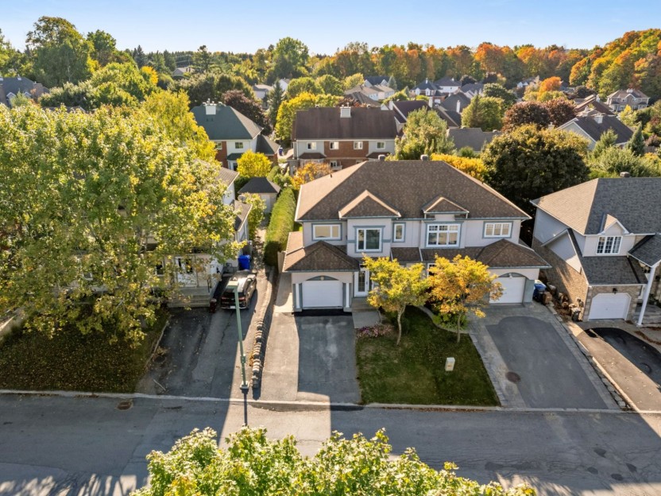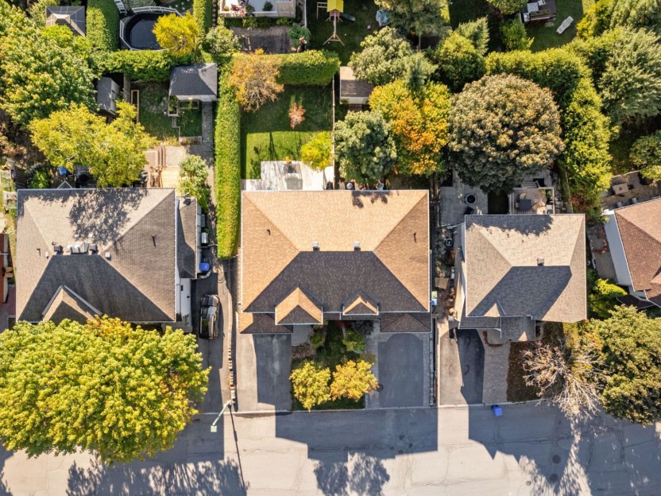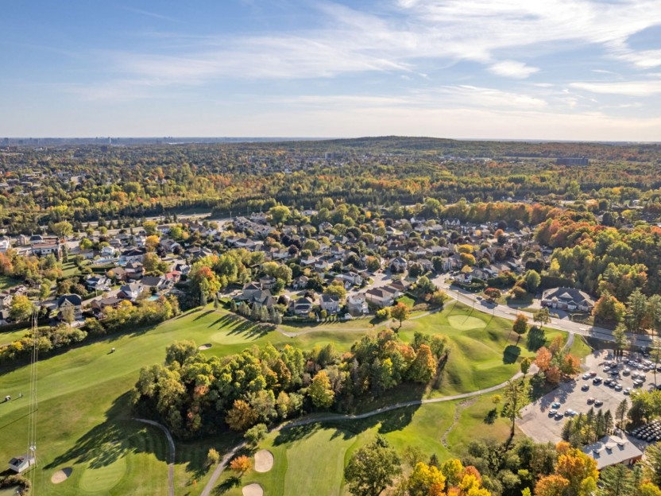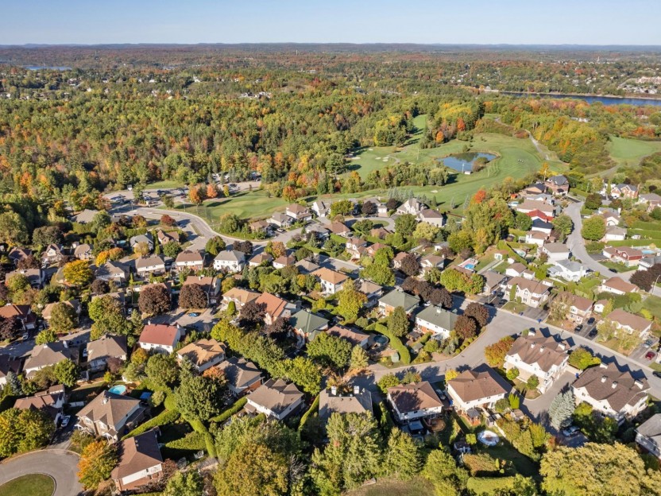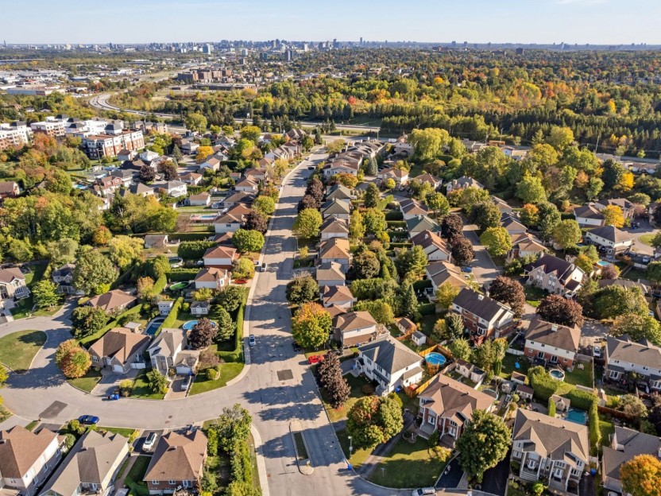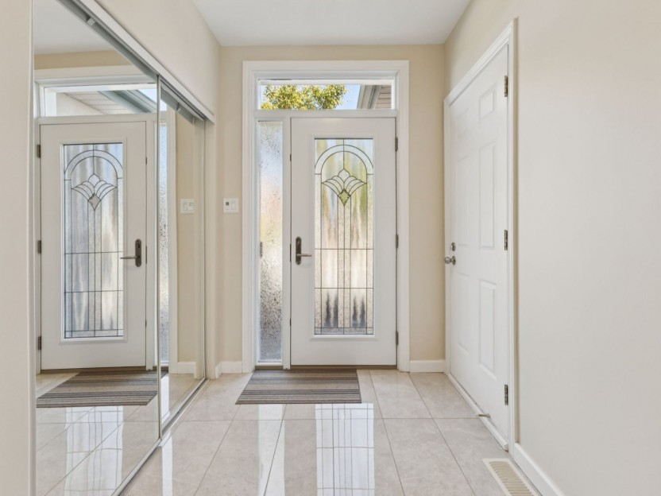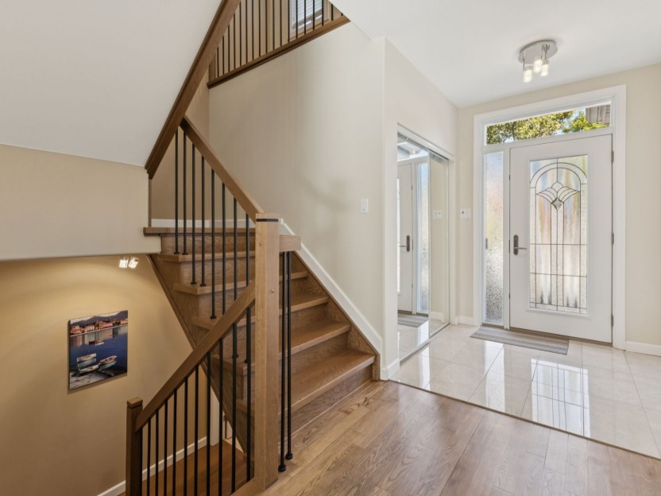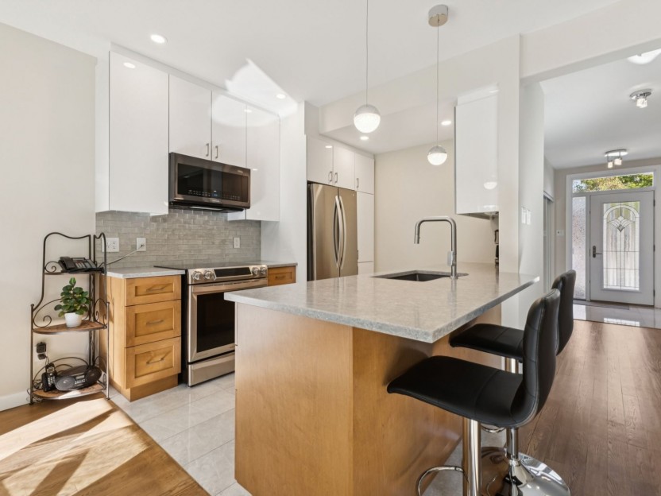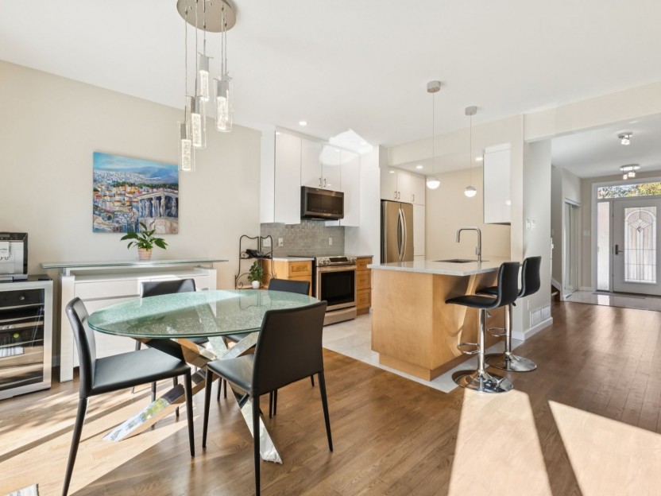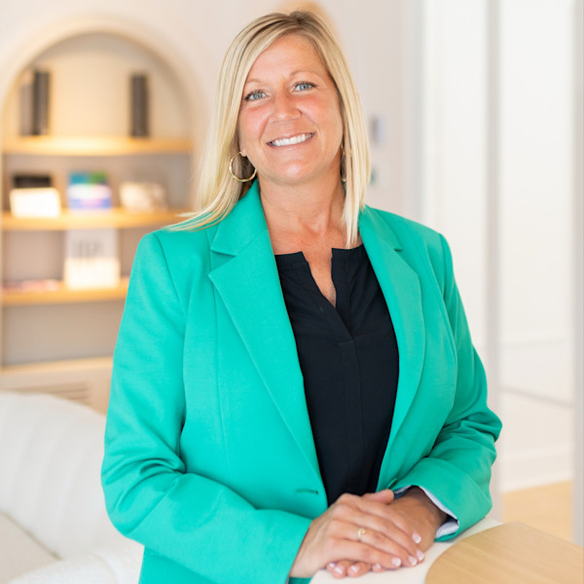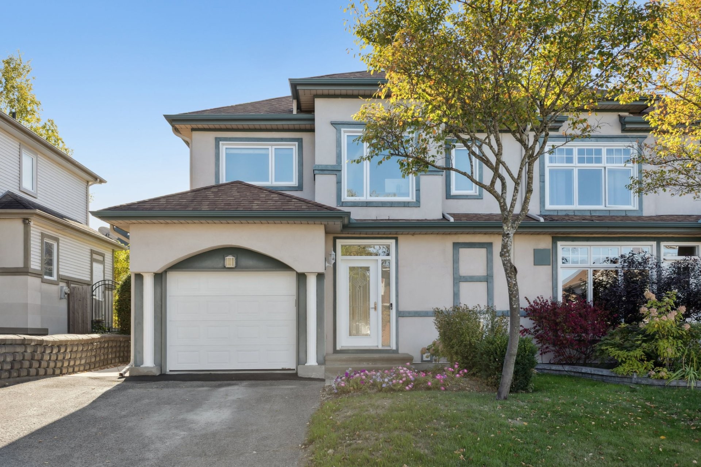
25 PHOTOS
Gatineau (Hull) - Centris® No. 14023933
41 Av. de la Citadelle
-
3
Bedrooms -
1 + 1
Bathrooms -
1717
sqft -
$599,900
price
Exceptional Home in Gatineau! Hautes Plaines / Golf Sector. 41 Avenue de la Citadelle -- A highly sought-after location just steps from the Golf des Hautes Plaines. Over 1,700 sq. ft., south/west orientation, private yard lined with cedar hedges and tastefully landscaped. Semi-detached with garage, 9' ceilings, hardwood floors, renovated kitchen with breakfast counter and heated floors. 3 bedrooms, 1 office space, 1 full bathroom, 1 powder room, and a fully finished basement. A bright, functional, and meticulously maintained home. Many renovations over the years. A must-see!
Additional Details
Exceptional Home in Gatineau! Hautes Plaines / Golf District
An address not to be missed! 41 Citadel Avenue -- a coveted residential location just steps away from the prestigious Golf des Hautes Plaines. This spacious home of over 1,700 square feet, meticulously maintained, offers a south/west orientation with a private, beautifully landscaped yard edged by cedar hedges.
With its garage, 9foot ceilings, hardwood floors and refined finishes, this semidetached home strikes the perfect balance between modern comfort and functionality. It features 3 bedrooms, a versatile office space, 1 full bathroom and 1 powder room, and a fully finished basement. The renovated kitchen, with a breakfast counter, heated floors and highquality plumbing, captivates with its elegant design. Bright, wellplanned living areas elevate everyday living.
A viewing is a must!
Upgrades & Improvements
Roof overlay replaced with premium asphalt shingles (2009)
All windows replaced (some smoked glass) (2018)
Doors replaced: garage, main entrance, patio door (2020)
All interior doors replaced
Kitchen completely redesigned: fullheight cabinets (gloss PVC & shaker), quartz countertops, modern backsplash, breakfast counter, radiant tile flooring, superior plumbing
Hardwood floors sanded & refinished (main + upper levels)
Hardwood staircases sanded & refinished from basement to top floor
No carpeting anywhere in the home
Lighting replaced + recessed lighting added (kitchen, living, basement)
Natural gas fireplace (2020)
Hot water tank (2018)
Furnace (2024)
Central air conditioning system (2025)
Landscaping upgrades: PVC fencing, premium stone patio slabs, trees, and more (2025)
For Balanced Family Life
Primary schools (French) :
École du Dôme
Secondary schools (French) :
École secondaire MontBleu
Collège Nouvelles Frontières
Primary school (English) :
Pierre Elliott Trudeau
Secondary school (English) :
Philemon Wright / Hadley Junior
College level : Collège de l'Outaouais
A Lifestyle Enhanced by Strategic Location
Steps to Club de golf du Dôme
Minutes from downtown Ottawa
Close to Autoroutes GuyLafleur and 105
Near Gatineau Park and its trails
Adjacent bike paths and neighborhood parks
Sports complex
Hospital
Sporthèque (family sport center)
Casino (shows, entertainment, hotel)
LacLeamy Park and its interconnected trail network
A home ready to embrace your life plans, in a peaceful and welcoming environment.
Included in the sale
Range hood, microwave, basement freezer, natural gas fireplace, central vacuum with accessories, window blinds, curtains and curtain rods.
Excluded in the sale
Rented natural gas water heater. Furniture. Stove, refrigerator, dishwasher, washer and dryer.
Location
Payment Calculator
Room Details
| Room | Level | Dimensions | Flooring | Description |
|---|---|---|---|---|
| Home office | Basement | 9.9x8.11 P | Floating floor | |
| Family room | Basement | 17.10x12.11 P | Floating floor | |
| Laundry room | Basement | 5.9x7.5 P | Floating floor | |
| Bathroom | 2nd floor | 9.3x8.11 P | Ceramic tiles | |
| Bedroom | 2nd floor | 11.4x10.3 P | Wood | |
| Primary bedroom | 2nd floor | 10.10x15.5 P | Wood | |
| 2nd floor | 3.5x7.4 P | Wood | ||
| Bedroom | 2nd floor | 10.11x11.9 P | Wood | |
| Home office | 2nd floor | 11.2x13.4 P | Wood | |
| Washroom | 5.7x4.9 P | Ceramic tiles | ||
| Dining room | Ground floor | 9.6x9.10 P | Wood | |
| Kitchen | Ground floor | 9.5x10.3 P | Ceramic tiles | |
| Living room | Ground floor | 14.7x15.1 P | Wood | |
| Hallway | Ground floor | 6.5x5.10 P | Ceramic tiles |
Assessment, taxes and other costs
- Municipal taxes $4,347
- School taxes $761
- Municipal Building Evaluation $398,800
- Municipal Land Evaluation $159,000
- Total Municipal Evaluation $557,800
- Evaluation Year 2025
Building details and property interior
- Driveway Double width or more
- Rental appliances Heating appliances
- Cupboard Other, Thermoplastic
- Heating system Air circulation, Electric baseboard units, Radiant
- Water supply Municipality
- Heating energy Electricity, Natural gas
- Equipment available Central vacuum cleaner system installation, Central air conditioning, Ventilation system, Electric garage door
- Available services Fire detector
- Windows PVC
- Foundation Poured concrete
- Hearth stove Gaz fireplace
- Garage Attached, Single width
- Distinctive features Golf
- Proximity Highway, Cegep, Golf, Hospital, Park - green area, Bicycle path, Elementary school, High school, Cross-country skiing, Public transport, University
- Siding Stucco, Vinyl
- Bathroom / Washroom Seperate shower
- Basement 6 feet and over, Finished basement
- Parking Outdoor, Garage
- Sewage system Municipal sewer
- Landscaping Fenced yard, Land / Yard lined with hedges, Landscape
- Window type Sliding, Crank handle
- Roofing Asphalt shingles
- Topography Flat
- Zoning Residential
Properties in the Region
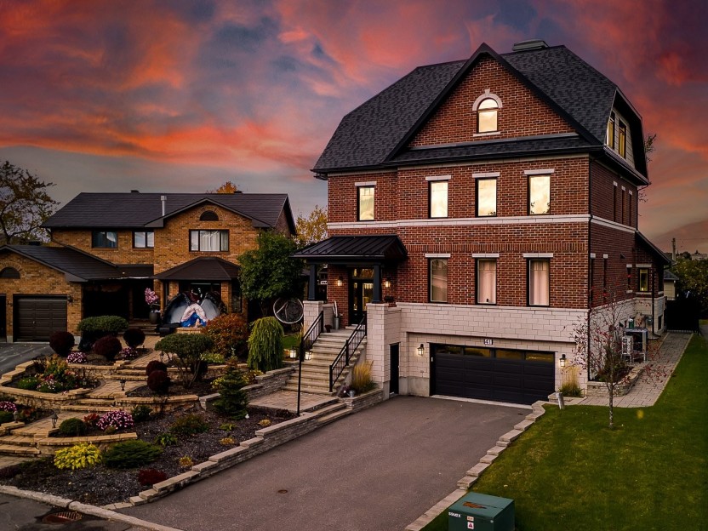
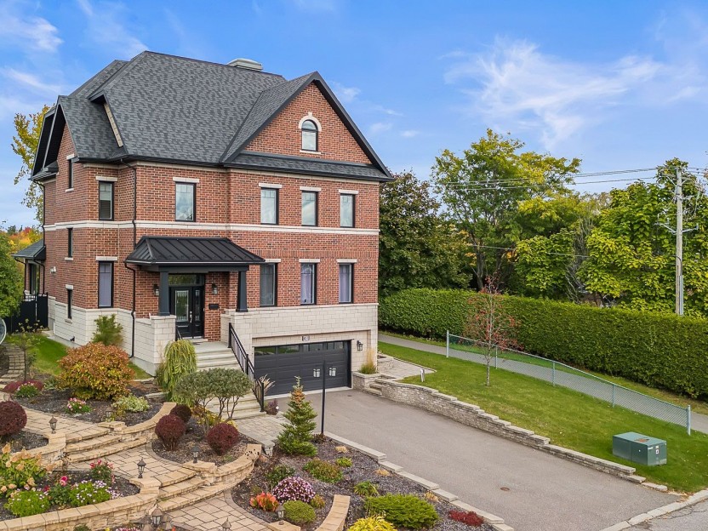
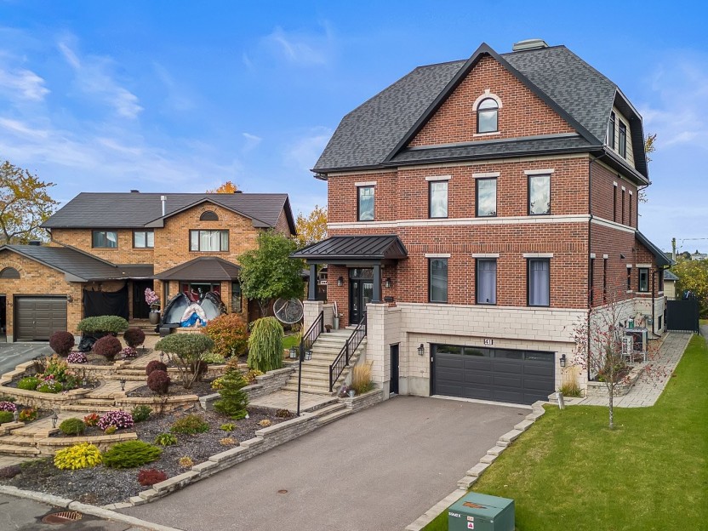
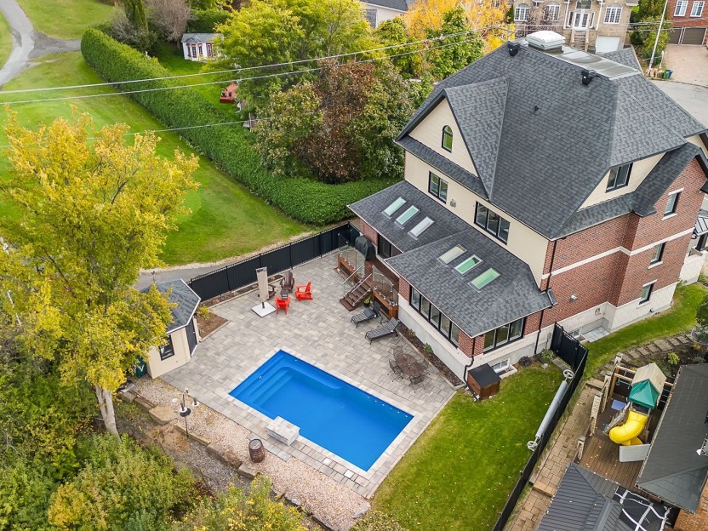
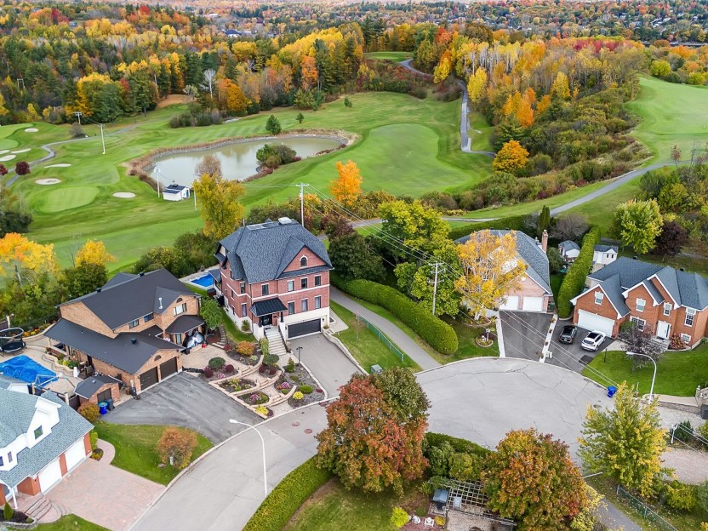
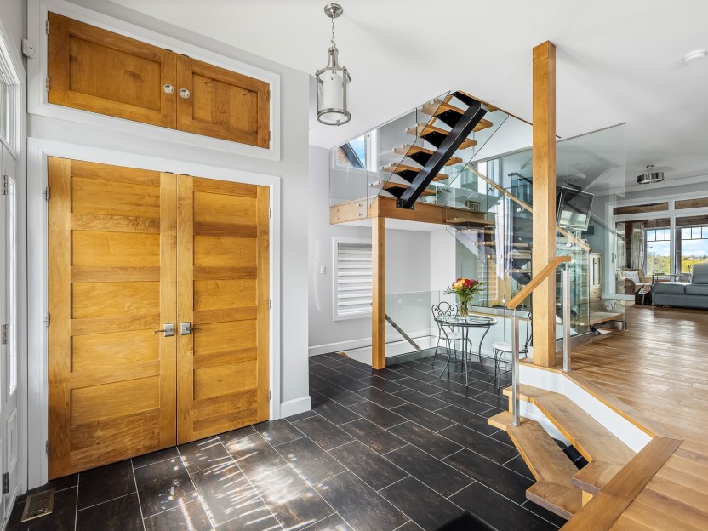
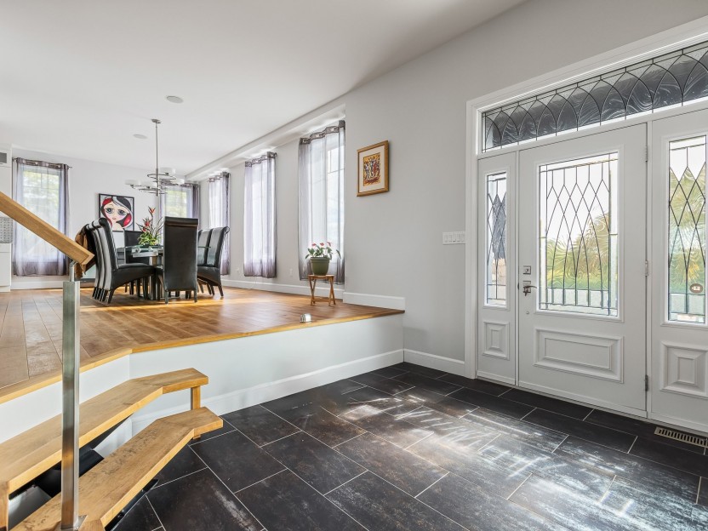
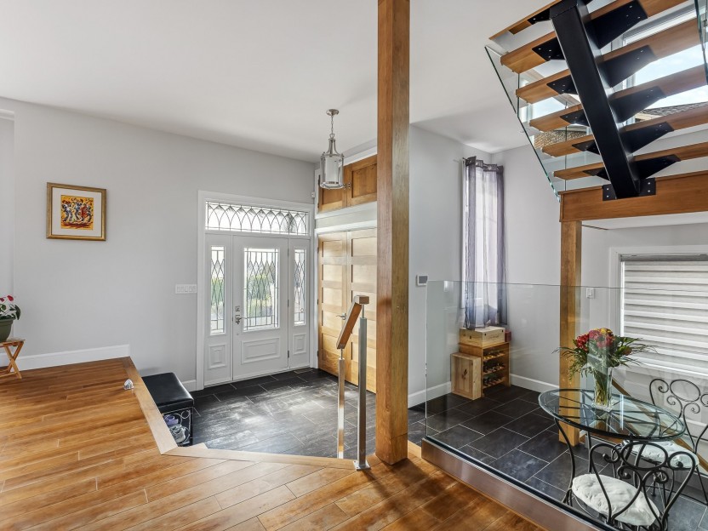
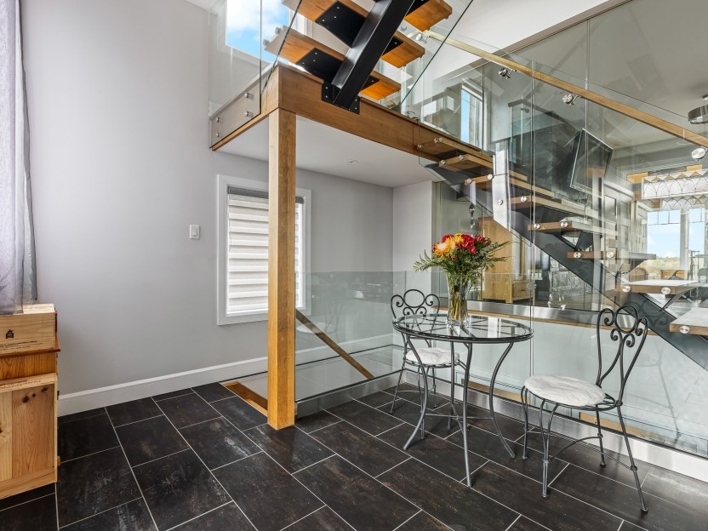
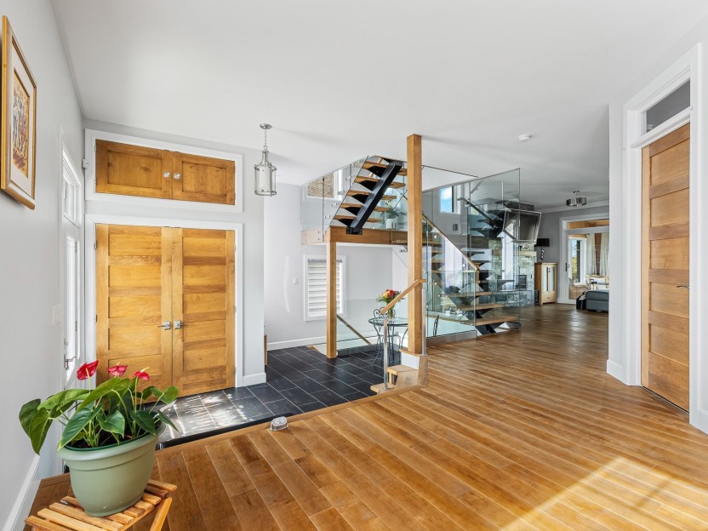
41 Imp. du Paysage
**Majestueuse propriété de luxe adossée au club de golf Hautes Plaines** Située dans un rond-point paisible et offrant un cadre de vie prest...
-
Bedrooms
4 + 1
-
Bathrooms
4 + 1
-
sqft
6022.88
-
price
$1,695,000
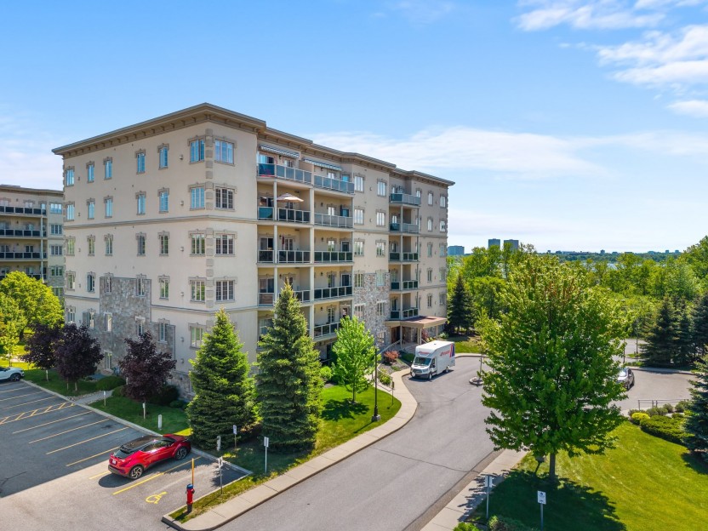
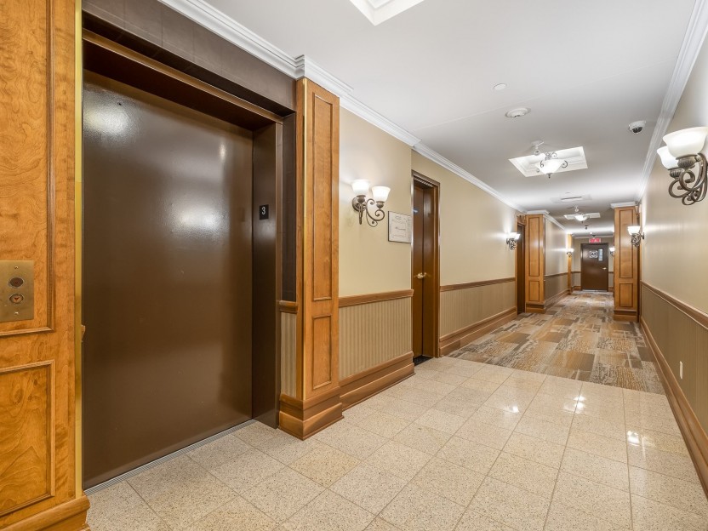
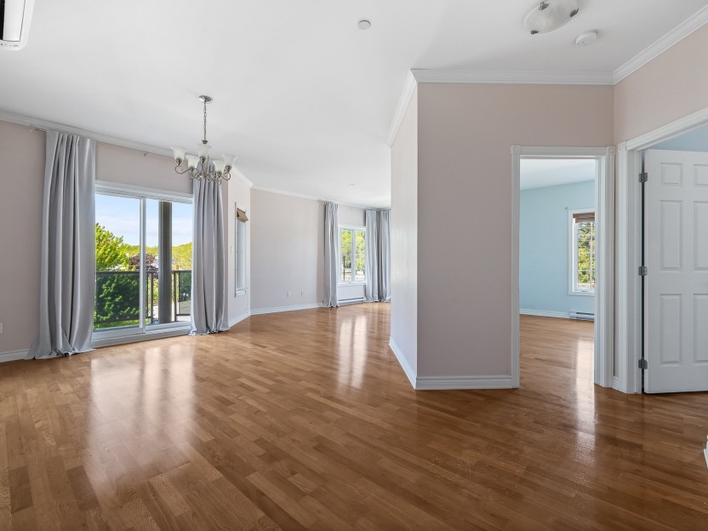
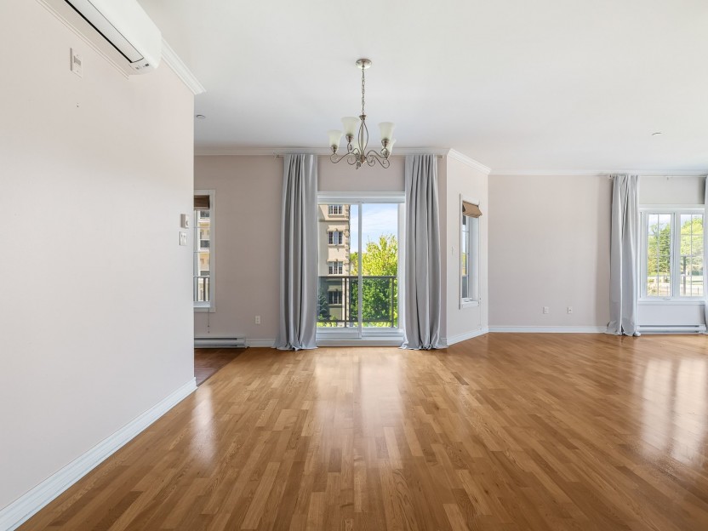
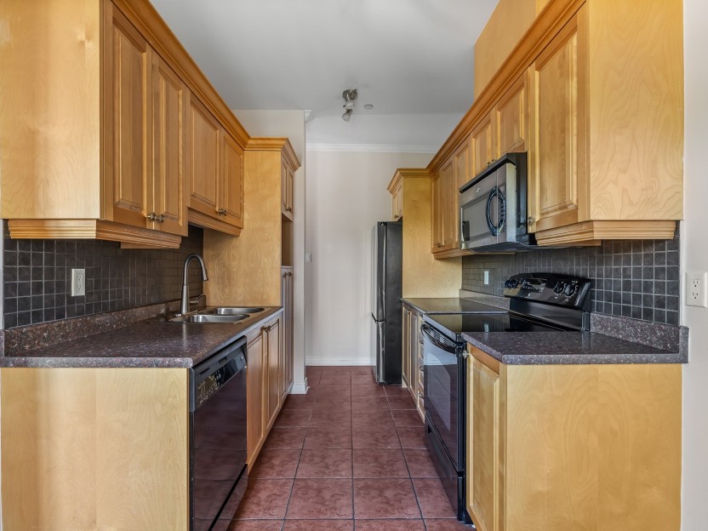
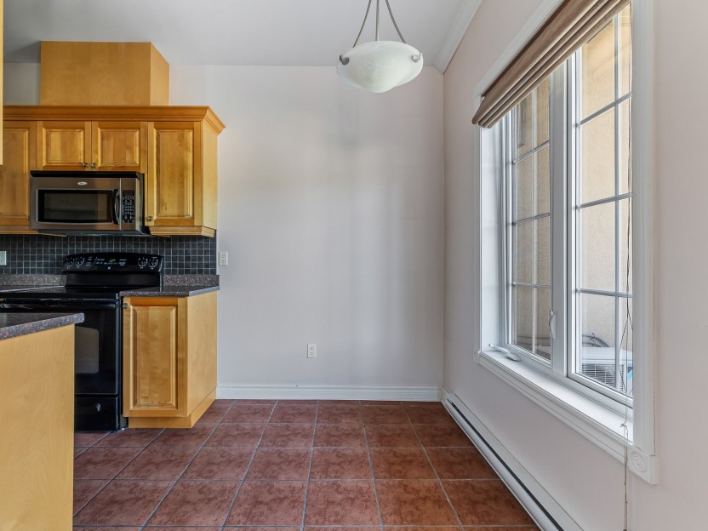
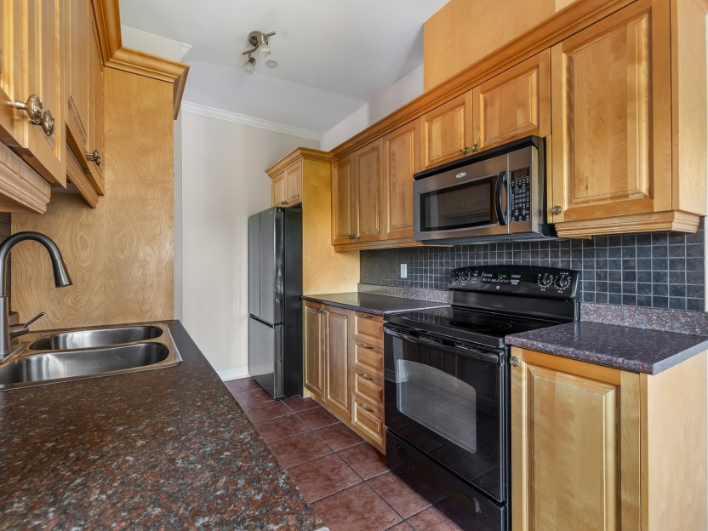
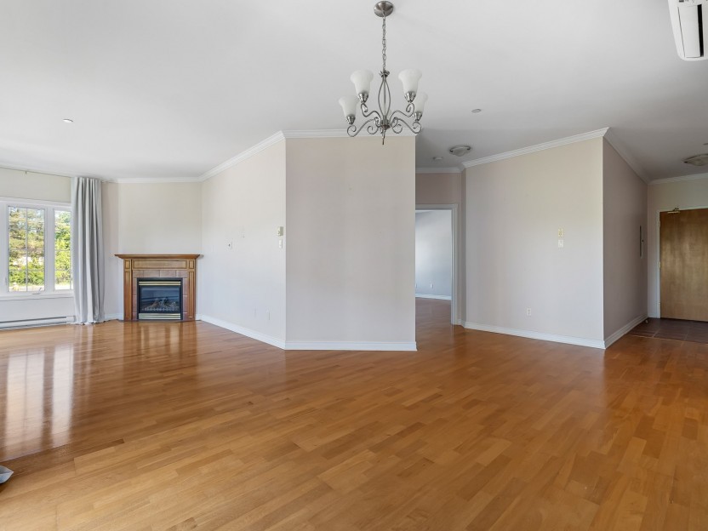
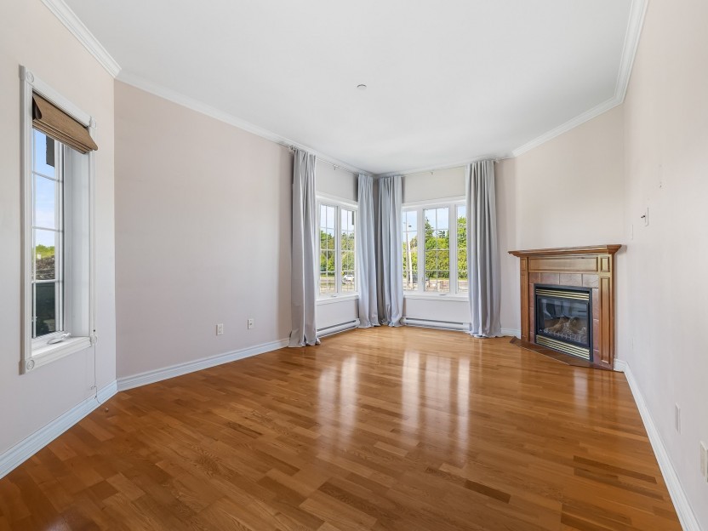
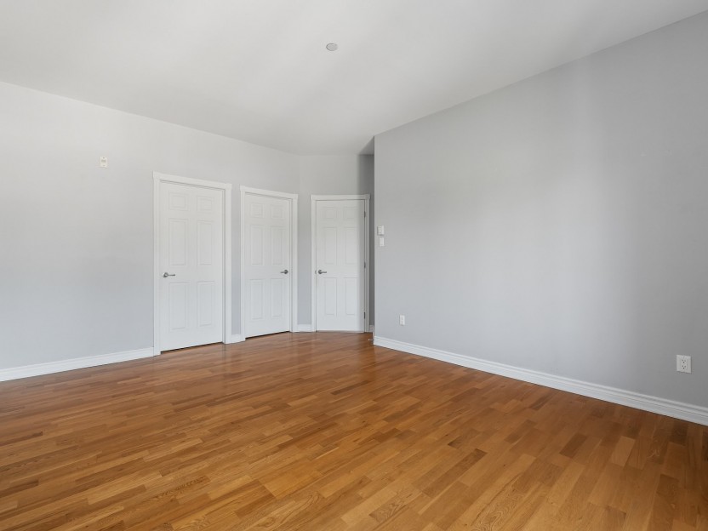
152 Boul. de Lucerne, #302
Superbe condo de 2 chambres et 2 salles de bain situé au coeur de Hull, Gatineau -- à quelques minutes du centre-ville d'Ottawa. Cette unité...
-
Bedrooms
2
-
Bathrooms
2
-
sqft
1118
-
price
$409,000
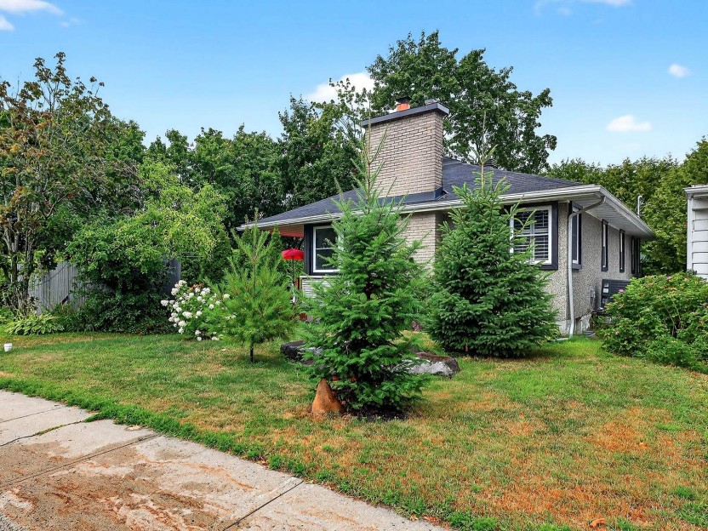
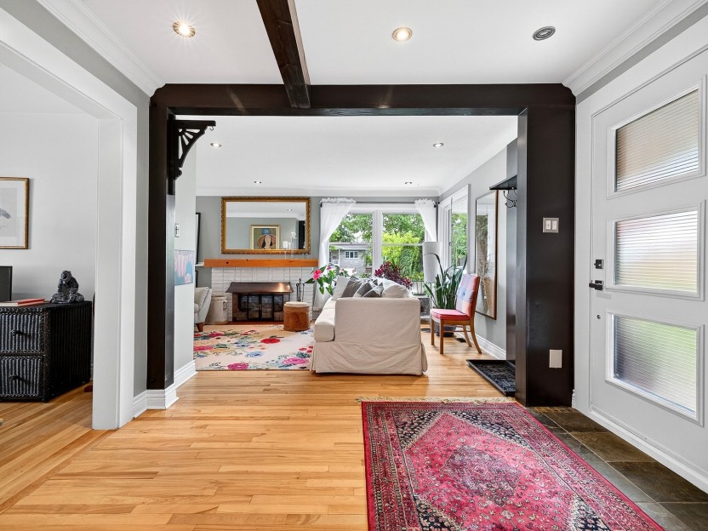
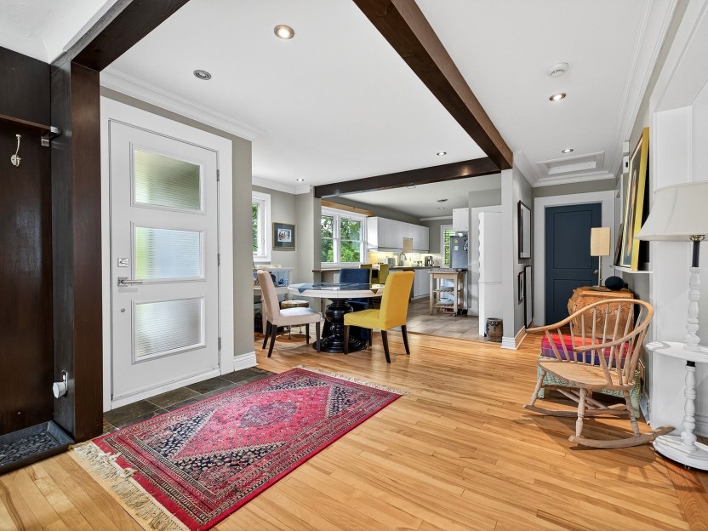
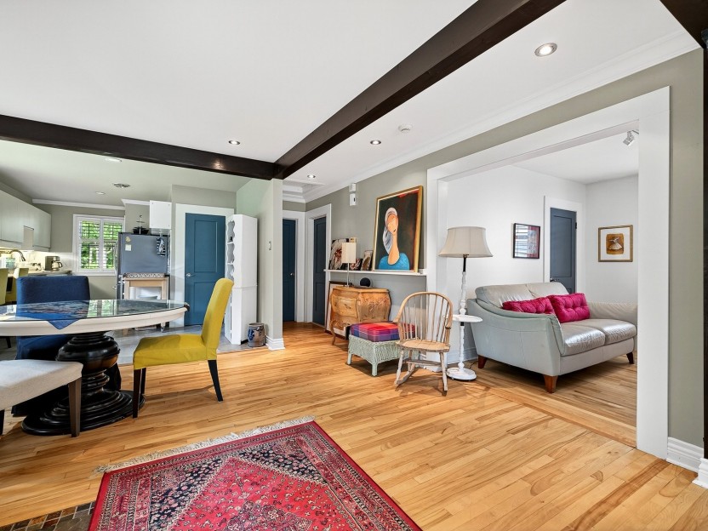
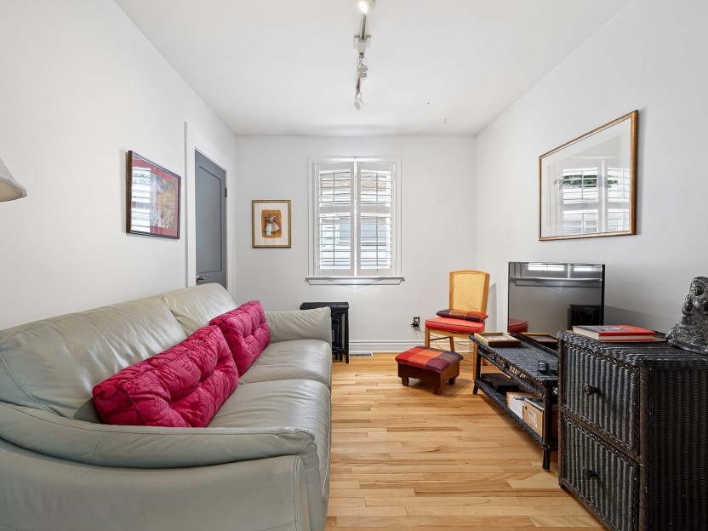
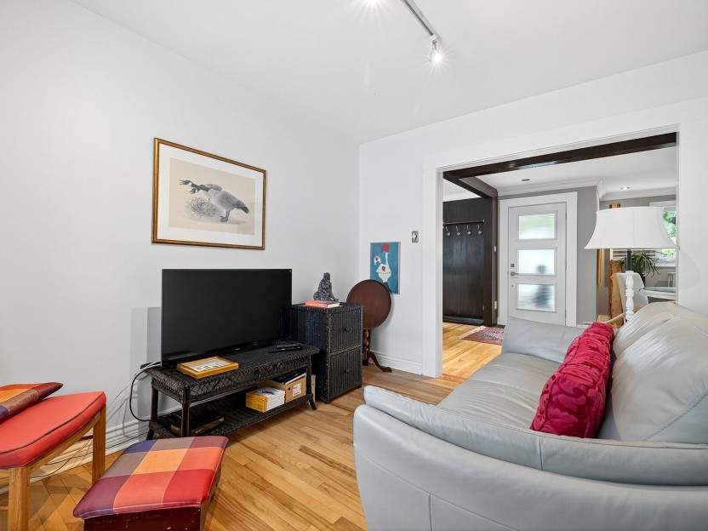
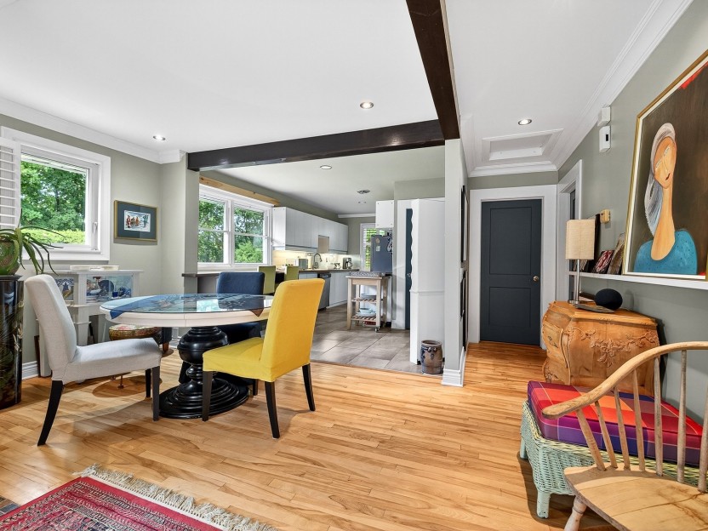
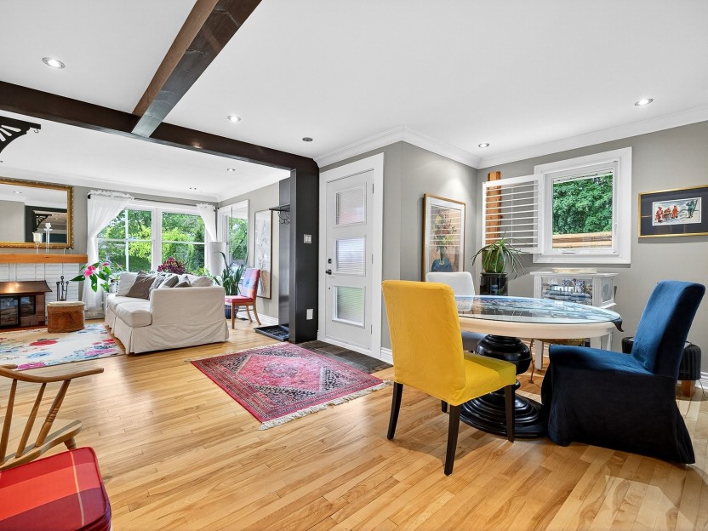
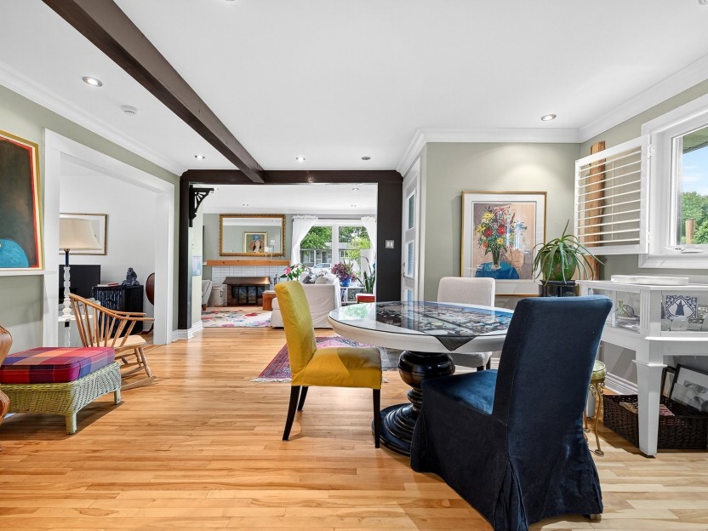
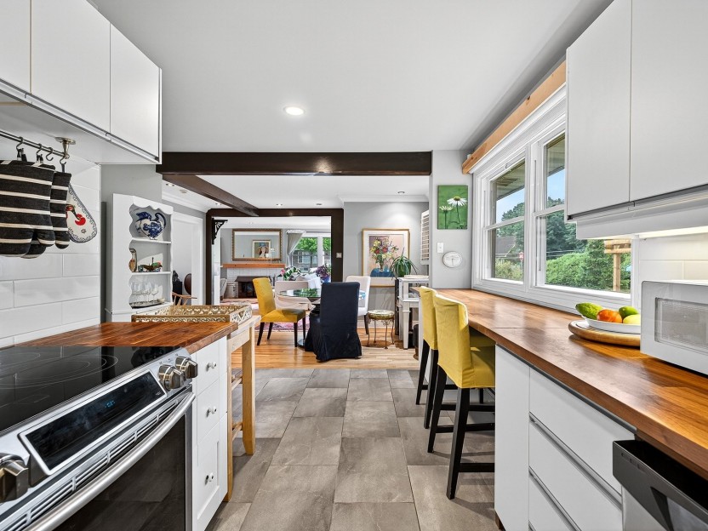
1 Boul. Moussette
Superbe propriété située dans un secteur recherché de Gatineau, offrant confort et tranquillité. Cette maison a bénéficié de plusieurs rénov...
-
Bedrooms
1 + 1
-
Bathrooms
2
-
sqft
1147
-
price
$589,950


