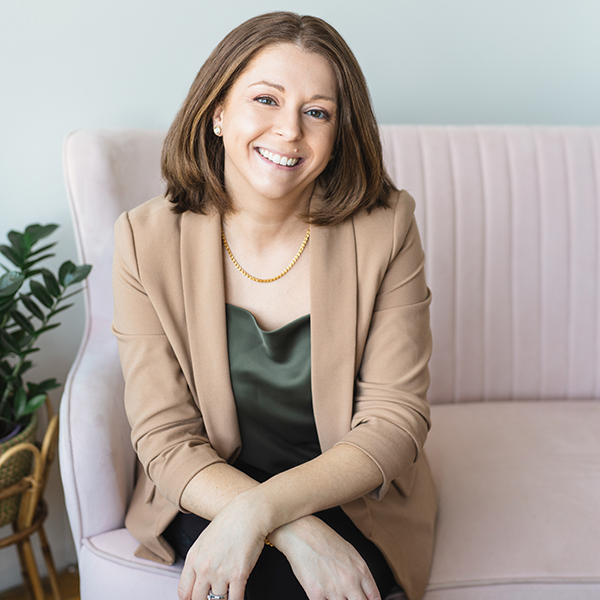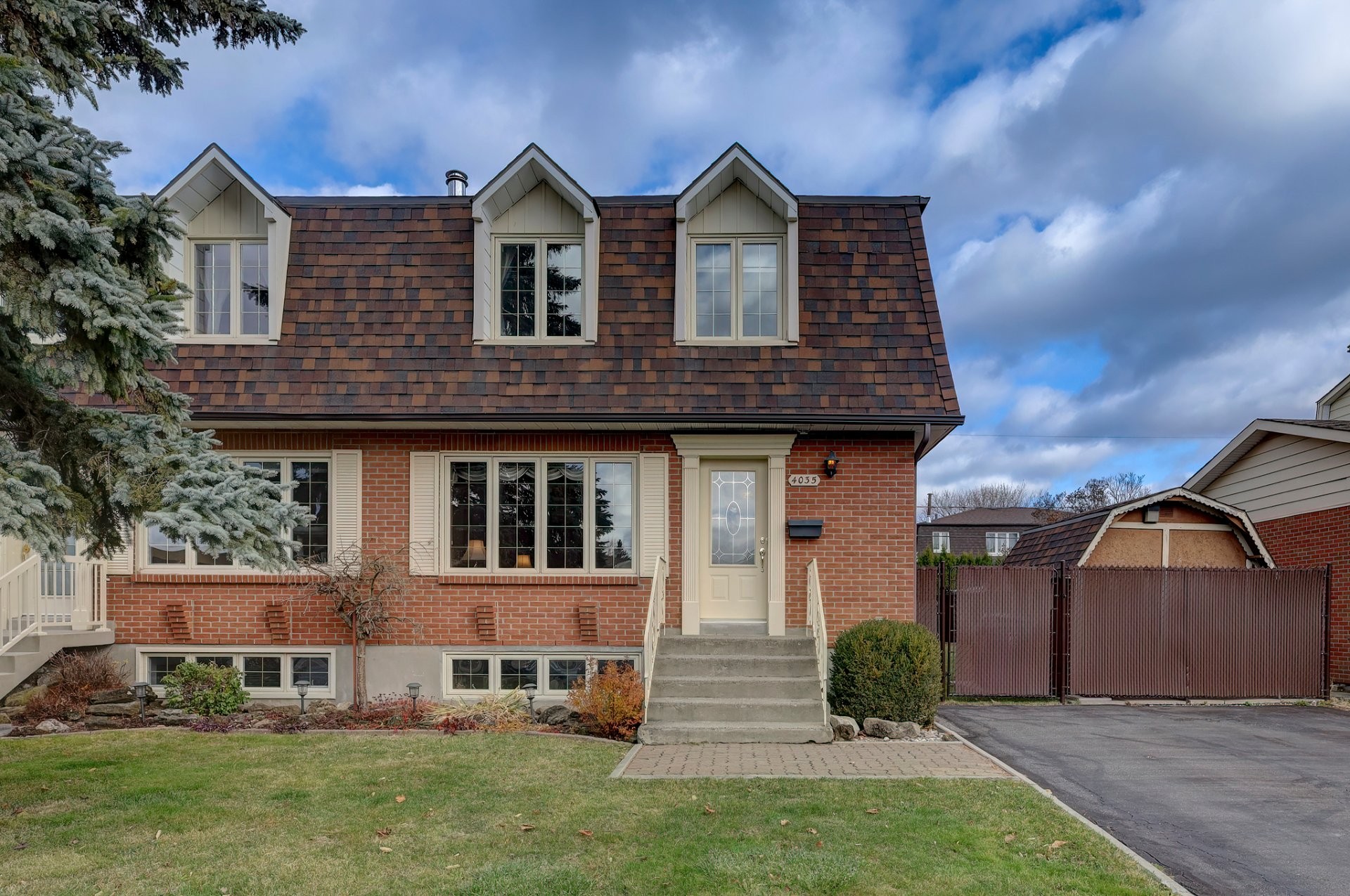
26 PHOTOS
Brossard - Centris® No. 27095196
4035 Av. Bienvenue
-
3
Bedrooms -
1 + 1
Bathrooms -
sold
price
Welcome to 4035 Ave Bienvenue! This charming 3-bedroom, 1.5-baths home offers the perfect blend of comfort & potential. The main floor features a spacious living room, a convenient powder room, and a bright, airy eat-in kitchen. Upstairs, you'll find a generously sized primary bedroom with peaceful garden views. The 2nd+3rd bdrms each offer ample closet space and natural light. The large basement provides endless possibilities: a home theatre, a gym, or a dedicated office space, the choice is yours! Situated in a sought-after neighbourhood, this home is just steps from schools, public transit, parks, etc. This charming property is a must see!
Additional Details
Welcome to 4035 Avenue Bienvenue!
This charming 3-bedroom, 1.5-bathroom home offers the perfect blend of comfort & potential.
As you step inside, you'll be immediately impressed by the spacious living room. Just off the living area, conveniently located near the staircase, is a powder room--perfect for guests when you're entertaining.
The bright and airy eat-in kitchen is both functional and inviting, featuring plenty of storage with its warm wood cabinetry. Tucked discreetly behind a closet, you'll also find the washer and dryer--how convenient to have laundry right on the main floor, without the need to trek downstairs!
Patio doors from the kitchen open up to a newly-built, expansive wooden deck, offering a fantastic space for outdoor dining, relaxation, or entertaining.
Upstairs, you'll find a generously sized primary bedroom with peaceful garden views. The second and third bedrooms are also well-proportioned, each offering ample closet space and natural light.
The large basement provides endless possibilities--whether you envision it as a home theater, a personal gym, or a dedicated office space, the choice is yours! Additionally, the mechanical room offers valuable storage space and could easily be transformed into a workshop for your DIY projects or hobbies.
The spacious backyard also includes a garden shed, providing additional storage space for tools, equipment, or outdoor gear--perfect for keeping your outdoor area tidy and organized!
This property is located in a sought-after area, close to schools, public transit, parks, grocery stores, etc.
It is a must see!
Included in the sale
Washer, dryer, stove, all light fixtures, blinds and curtains (except blue drapes in 2nd bedroom).
Excluded in the sale
Fridge, dishwasher, blue drapes in second bedroom.
Location
Room Details
| Room | Level | Dimensions | Flooring | Description |
|---|---|---|---|---|
| Living room | Ground floor | 11.2x17.4 P | Carpet | |
| Washroom | Ground floor | 4.7x3.10 P | Tiles | |
| Kitchen | Ground floor | 10.9x19.9 P | Tiles | |
| Master bedroom | 2nd floor | 12.5x13.6 P | Parquetry | |
| Bedroom | 2nd floor | 12.8x9.11 P | Parquetry | |
| Bedroom | 2nd floor | 9.4x9.11 P | Parquetry | |
| Bathroom | 2nd floor | 7.4x6.11 P | Tiles | |
| Playroom | Basement | 16.5x21.1 P | Carpet | |
| Storage | Basement | 6.4x20.1 P | Concrete |
Assessment, taxes and other costs
- Municipal taxes $2,017
- School taxes $276
- Municipal Building Evaluation $184,200
- Municipal Land Evaluation $142,200
- Total Municipal Evaluation $326,400
- Evaluation Year 2020
Building details and property interior
- Cupboard Wood
- Heating system Air circulation
- Water supply Municipality
- Heating energy Natural gas
- Equipment available Central air conditioning
- Windows Hybrid
- Foundation Poured concrete
- Proximity Highway, Cegep, Golf, Hospital, Park - green area, Bicycle path, Elementary school, High school, Public transport
- Siding Brick
- Basement 6 feet and over, Finished basement
- Parking Outdoor
- Sewage system Municipal sewer
- Landscaping Fenced yard, Land / Yard lined with hedges
- Window type Crank handle
- Roofing Asphalt shingles
- Topography Flat
- Zoning Residential
Properties in the Region
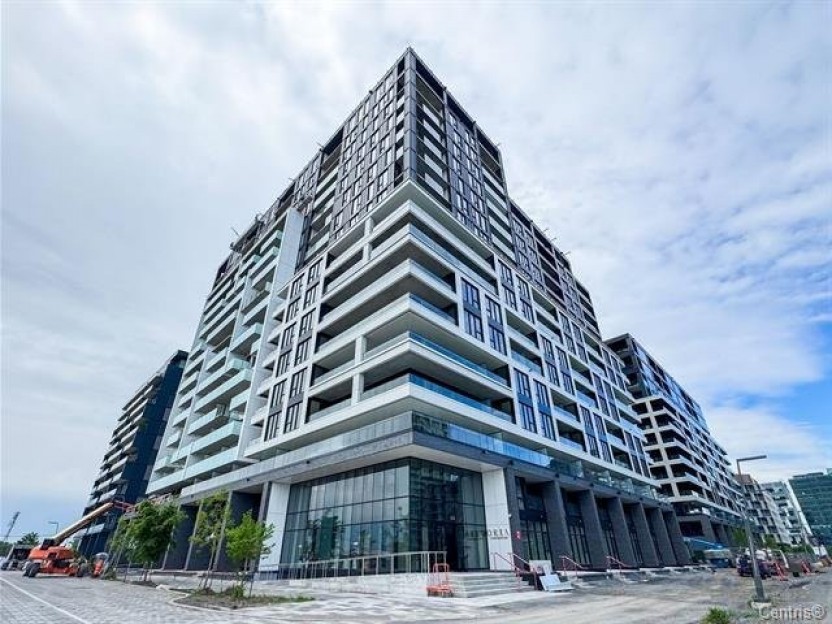
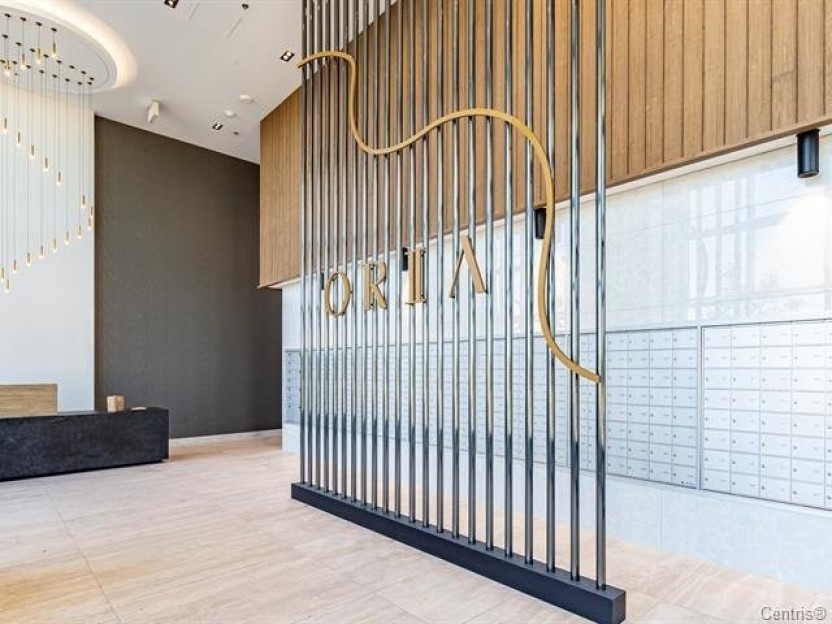
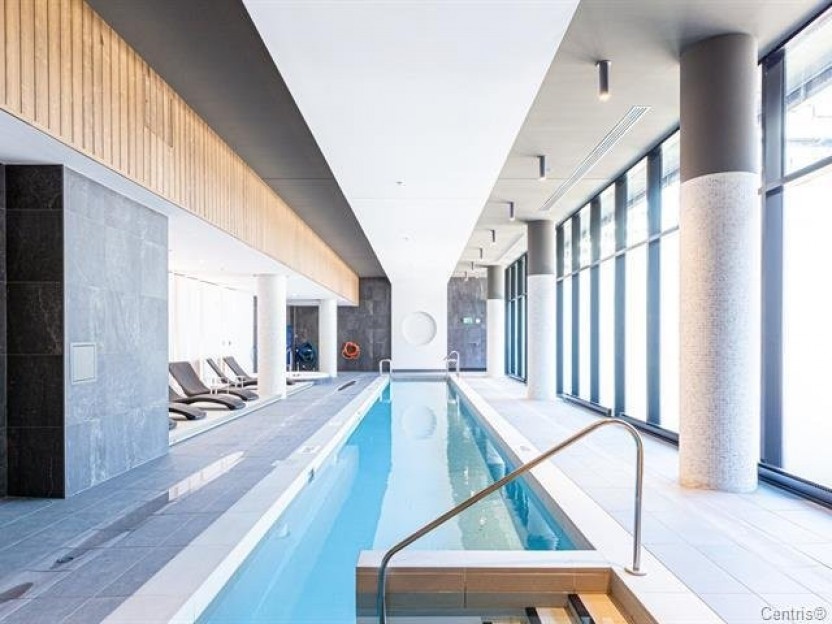
505 Rue de l'Escale, #1227
Découvrez cet élégant condo d'une chambre à coucher dans le Solar Uniquartier ORIA Phase 2, Brossard, à 5 minutes à pied de la station REM e...
-
Bedrooms
1
-
Bathrooms
1
-
sqft
451
-
price
$1,600 / M
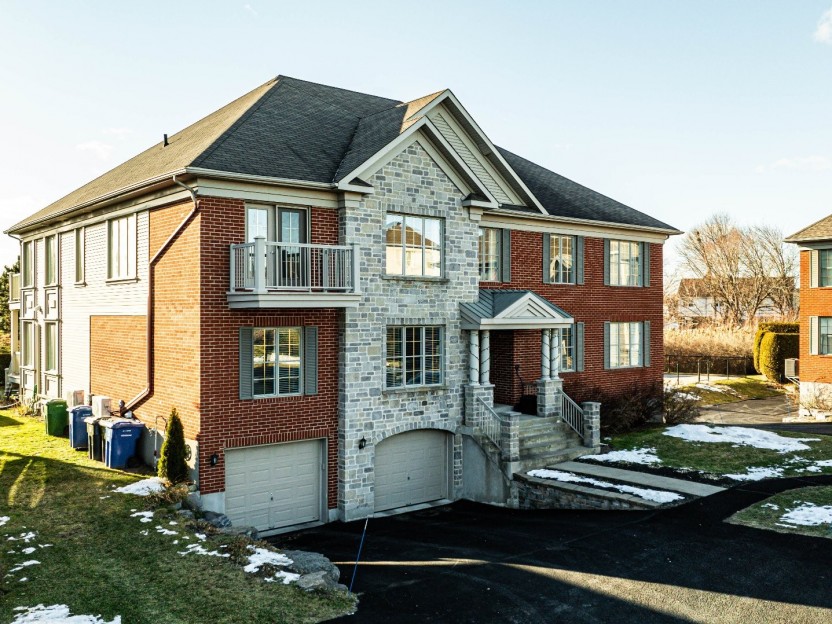









7455 Rue Lautrec, #7
Ce condo spacieux au dernier étage offre une lumière naturelle abondante grâce à ses grandes fenêtres et une ambiance chaleureuse qui rappel...
-
Bedrooms
2
-
Bathrooms
1
-
sqft
807.3
-
price
$435,000
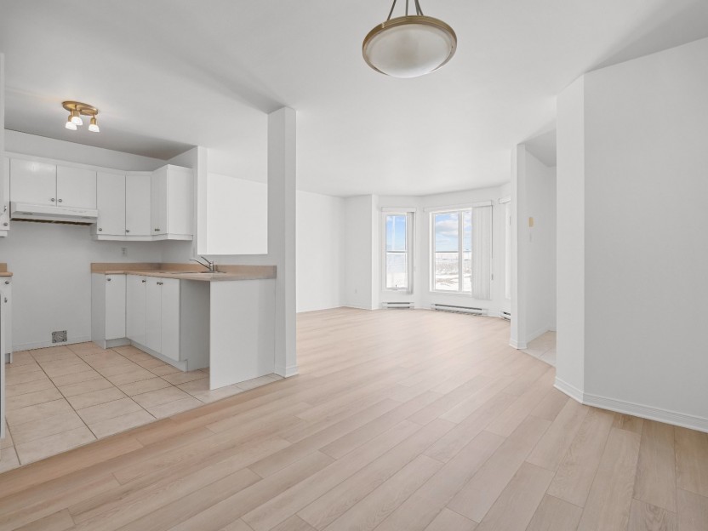
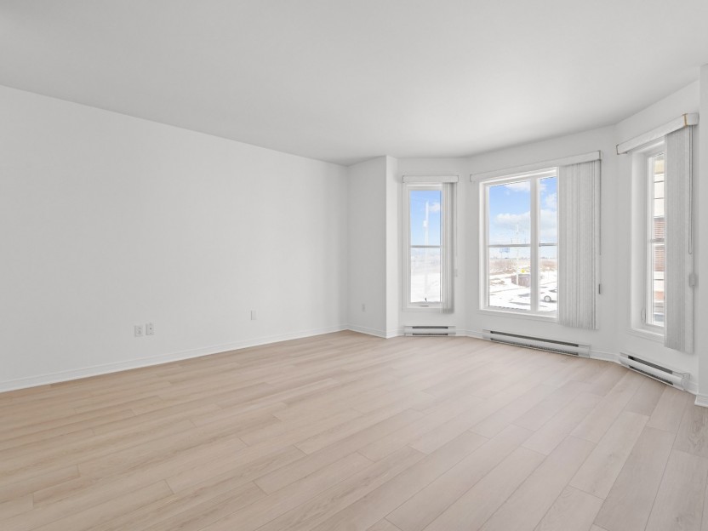
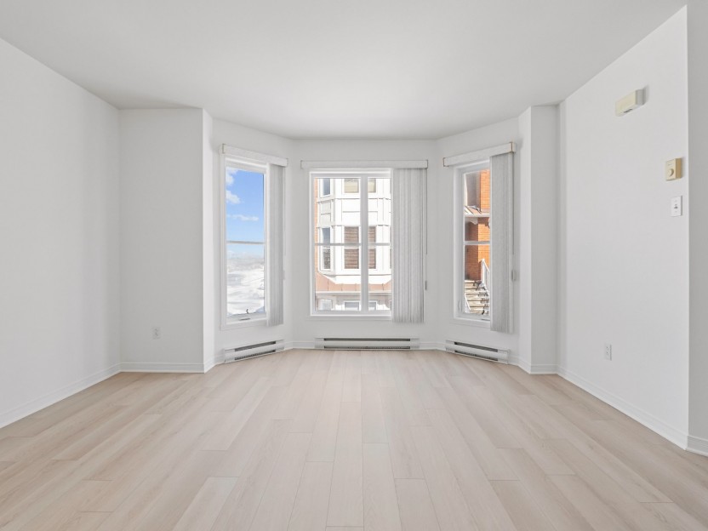
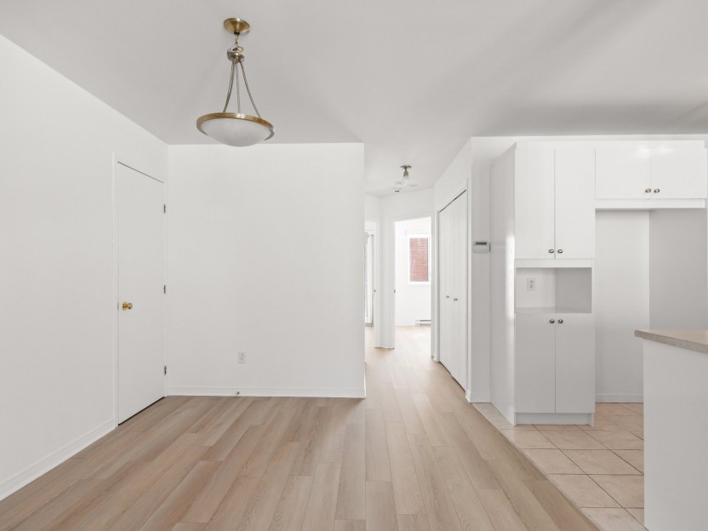
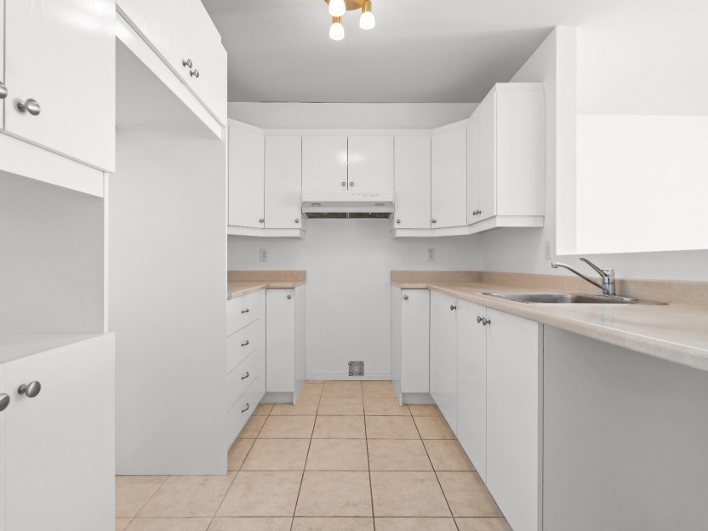
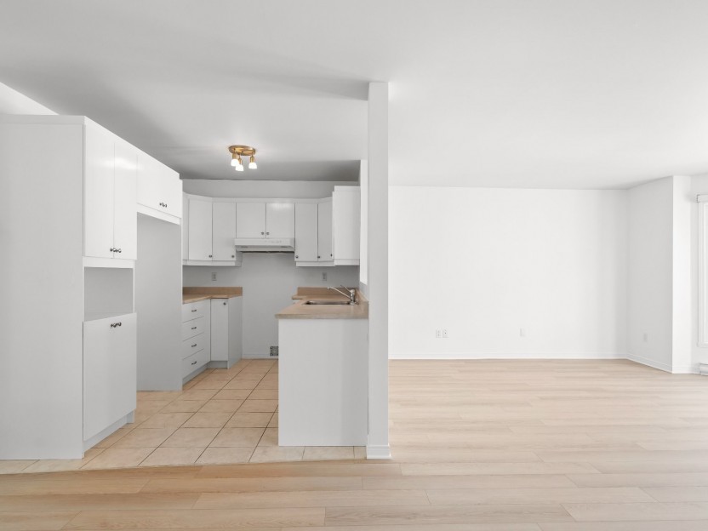
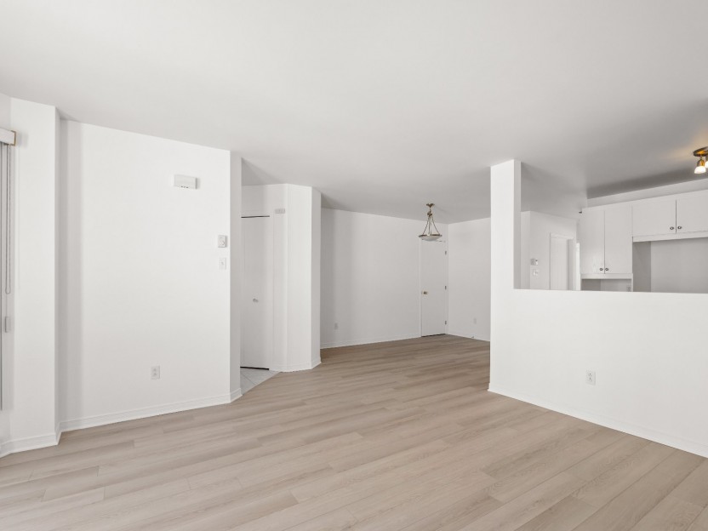
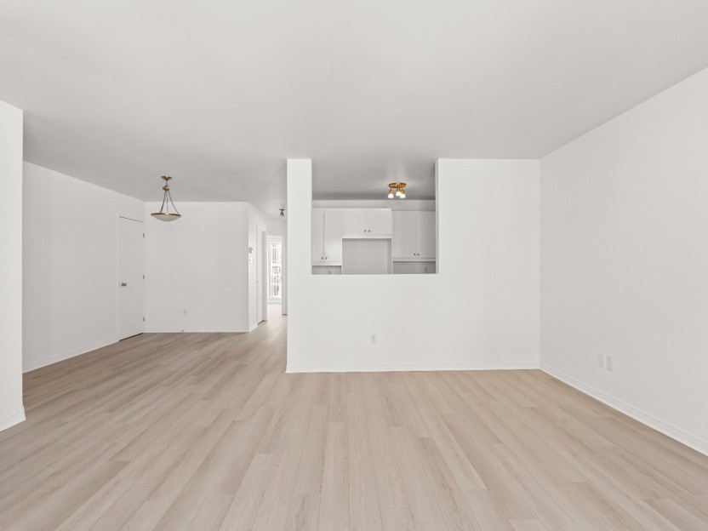
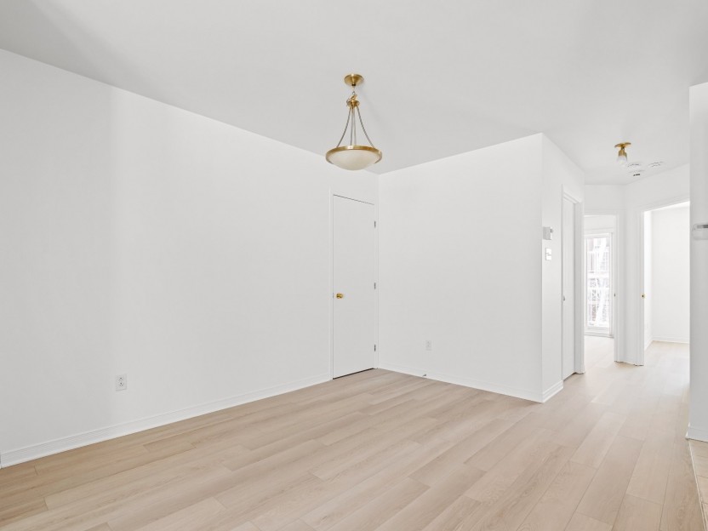
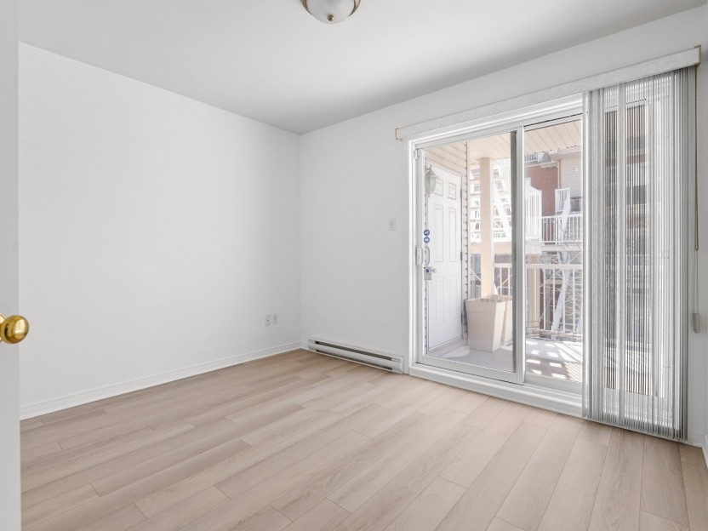
9414 Rue Riverin
Condo d'unité de coin lumineux avec de grandes fenêtres de style victorien, paisiblement établi au deuxième étage. Cette propriété vous accu...
-
Bedrooms
2
-
Bathrooms
1
-
sqft
888
-
price
$400,000
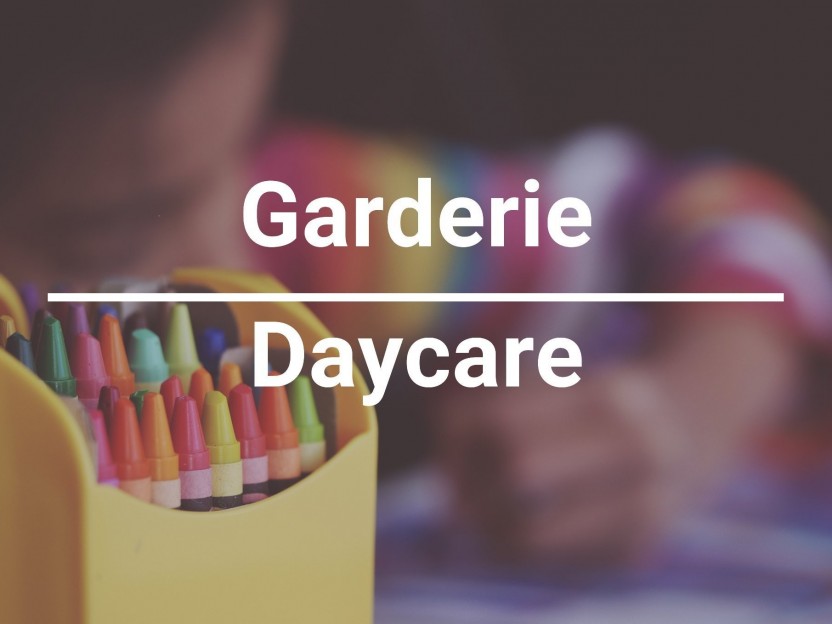
Rue Non Disponible-Unavailabl...
Permis privés non subventionné Valide pour 80 places qui incluent des espaces pour 18 mois et plus et les bébés. La vente d'actions inclus:...
-
price
$1,000,000
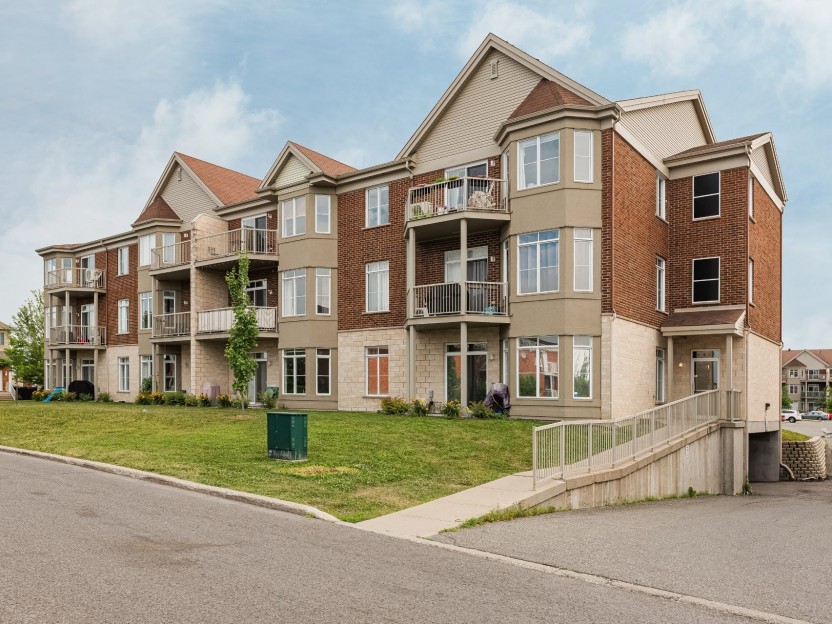









6415 Rue Corbière, #210
Découvrez cet exceptionnel condo de style loft d'une chambre à coucher dans le secteur C de Brossard, offrant 646 pi2 d'espace de vie lumine...
-
Bedrooms
1
-
Bathrooms
1
-
price
$1,450 / M
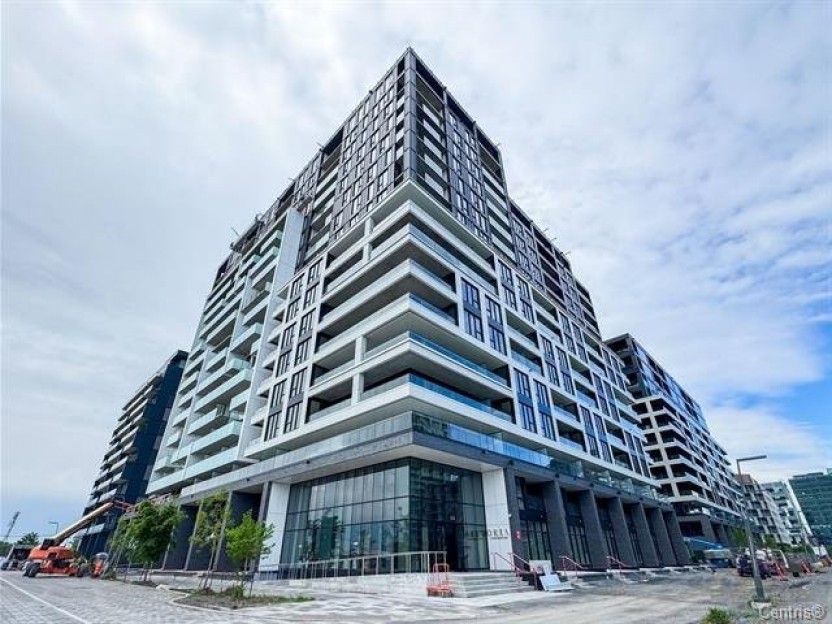


505 Rue de l'Escale, #421
-
Bedrooms
1
-
Bathrooms
1
-
sqft
461
-
price
$1,550 / M
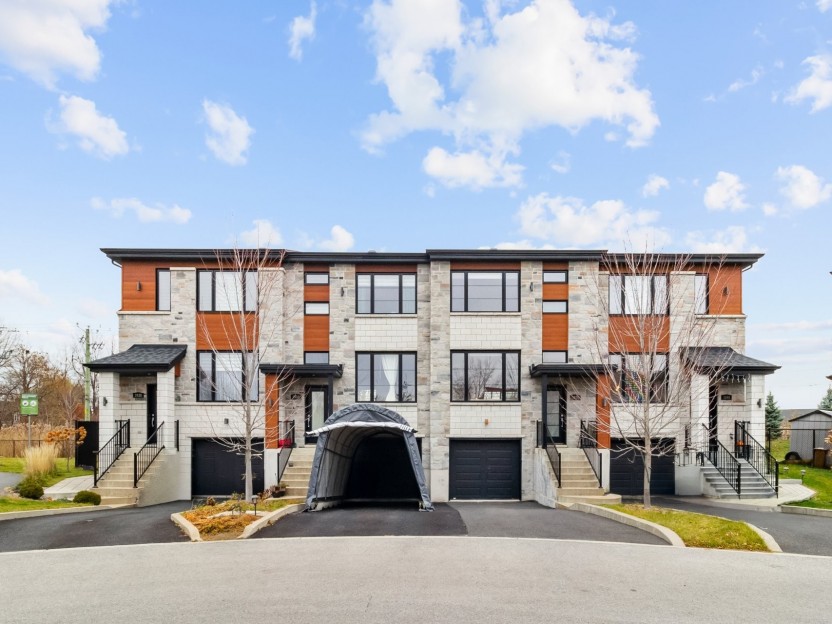









3970 Rue Outremont
-
Bedrooms
3 + 1
-
Bathrooms
2 + 1
-
price
$749,000
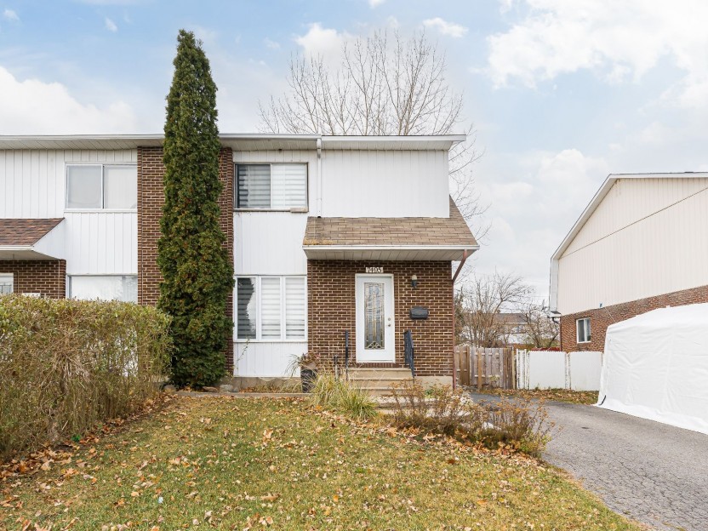
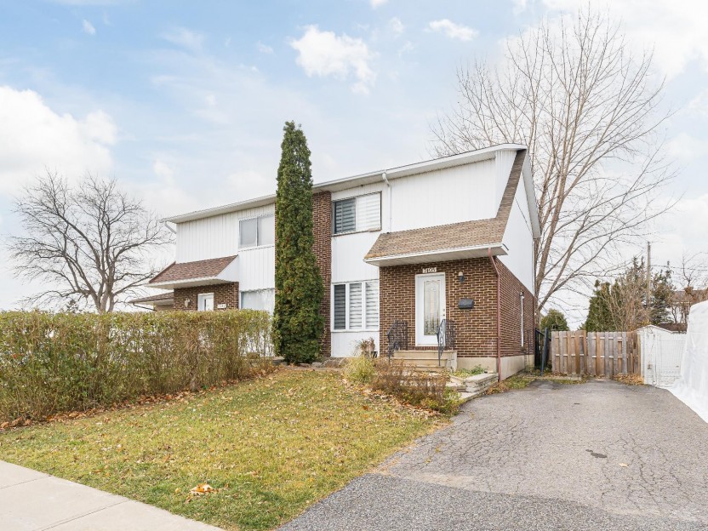
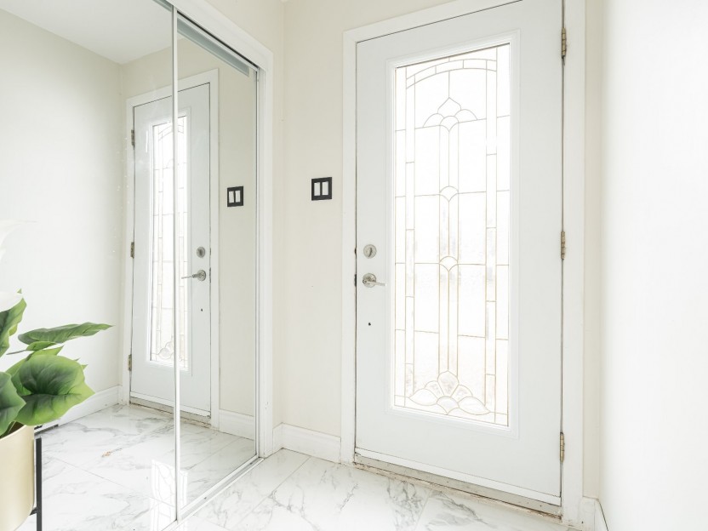
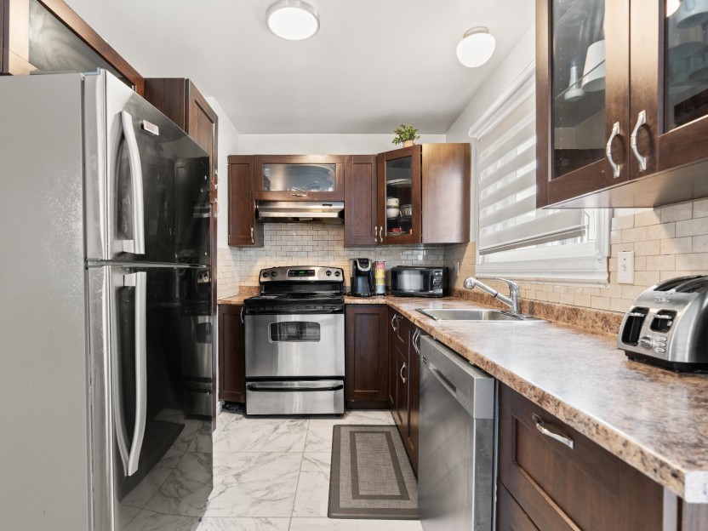
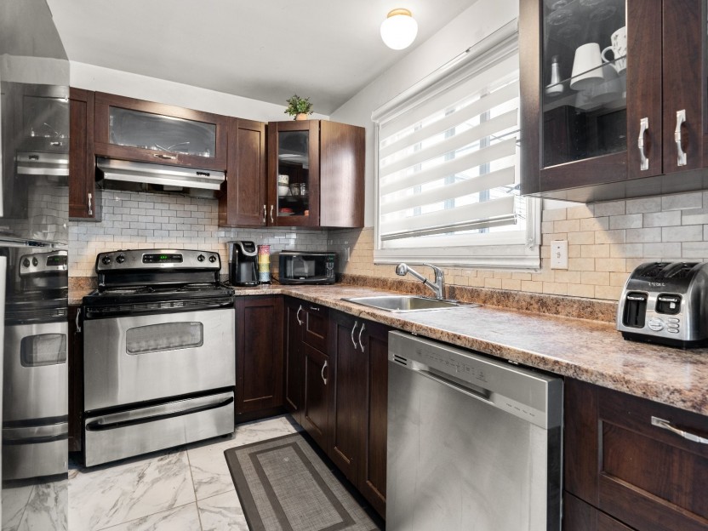
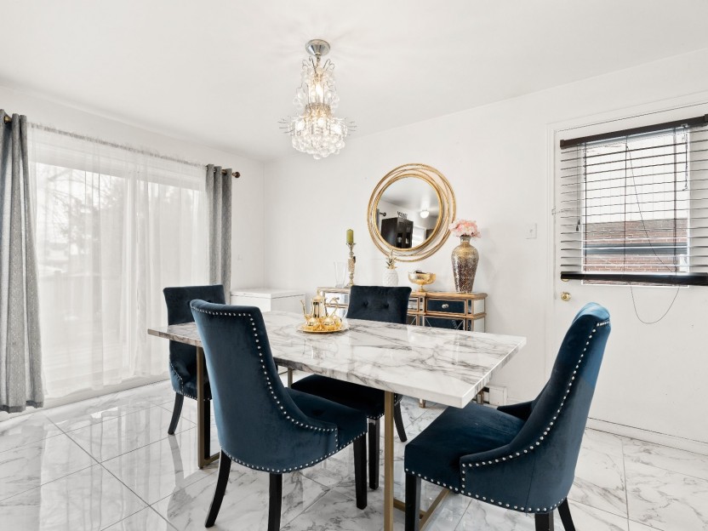
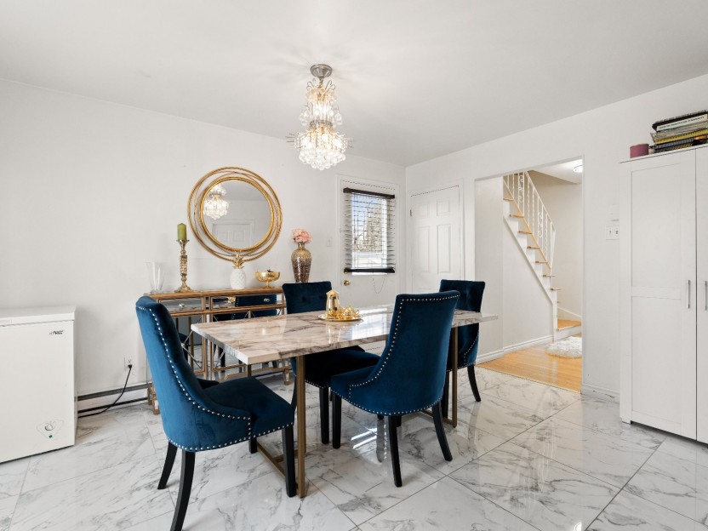
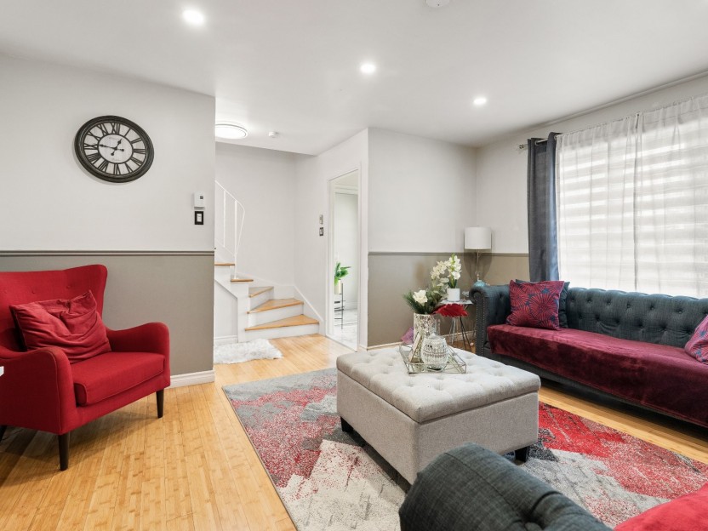
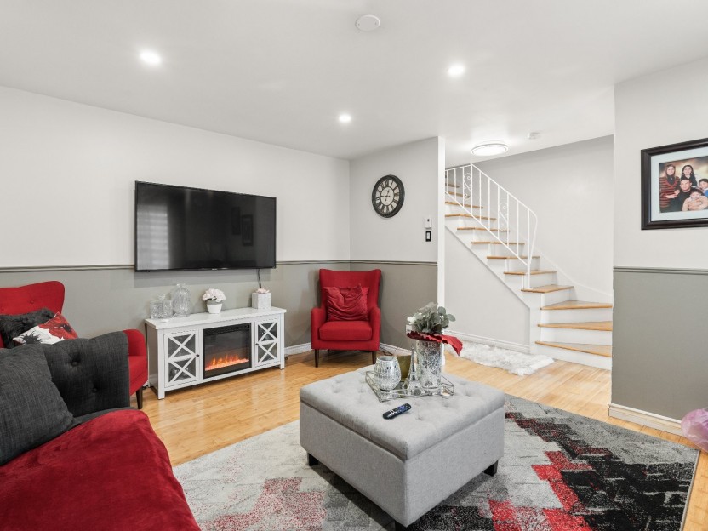
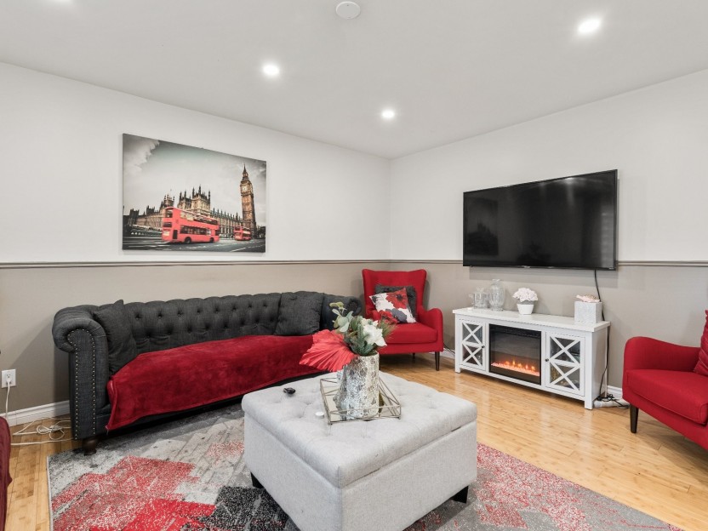
7495 Av. Trahan
Bienvenue dans cette magnifique maison de 3 chambres à coucher et 1,5 salle de bain située au coeur de Brossard ! Située dans un quartier pa...
-
Bedrooms
3 + 1
-
Bathrooms
2 + 1
-
price
$549,000
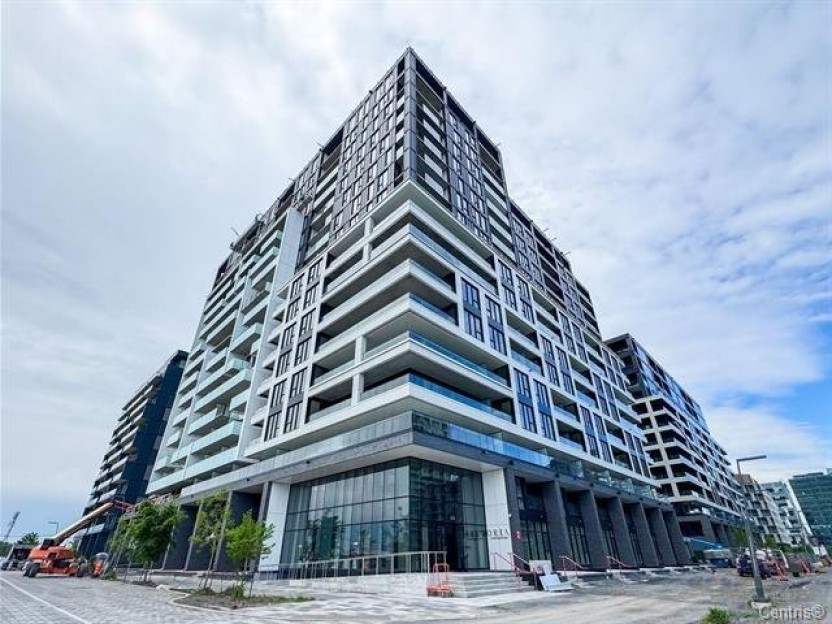


505 Rue de l'Escale, #1518
Découvrez cet élégant condo d'une chambre à coucher dans le Solar Uniquartier ORIA Phase 2, Brossard, à 5 minutes à pied de la station REM e...
-
Bedrooms
2
-
Bathrooms
1
-
sqft
710
-
price
$2,250 / M



























