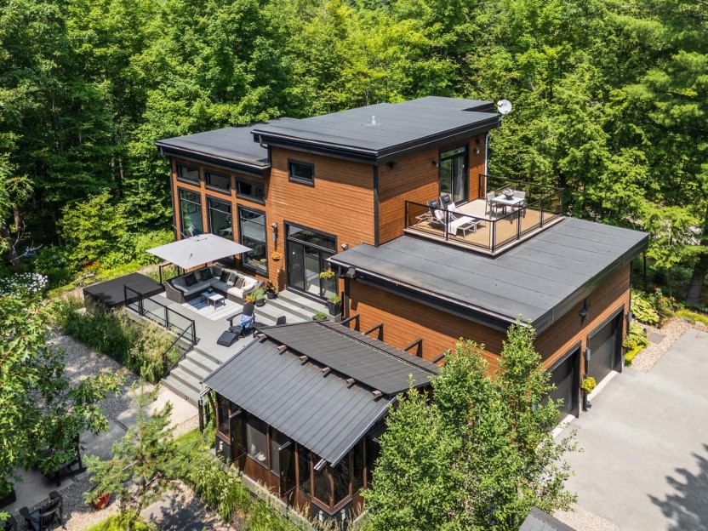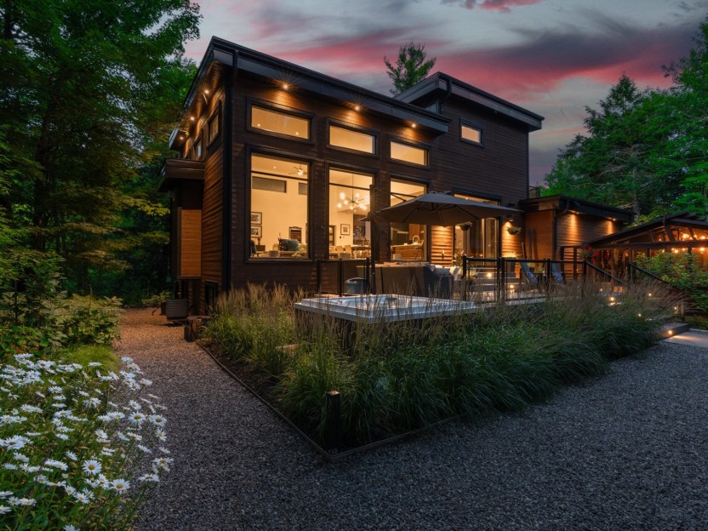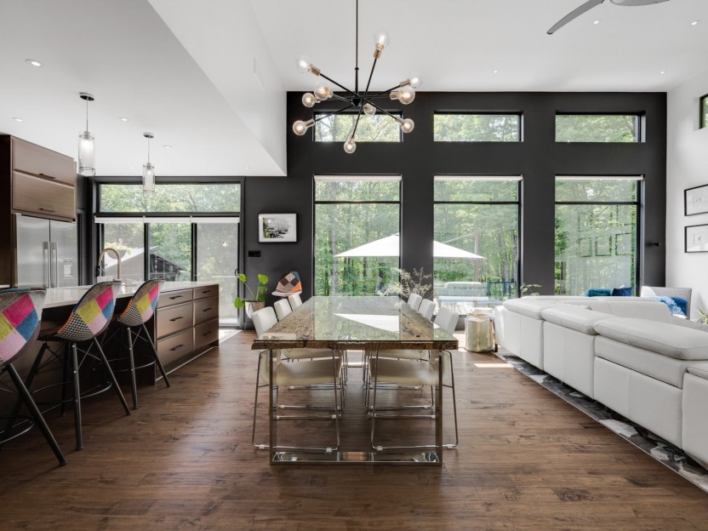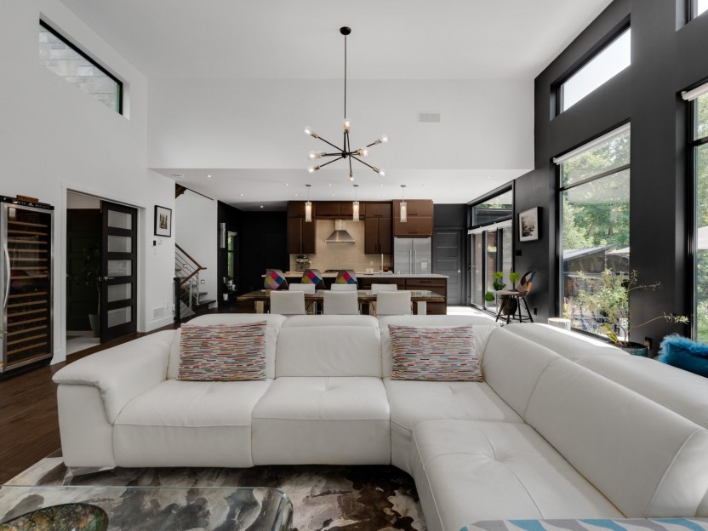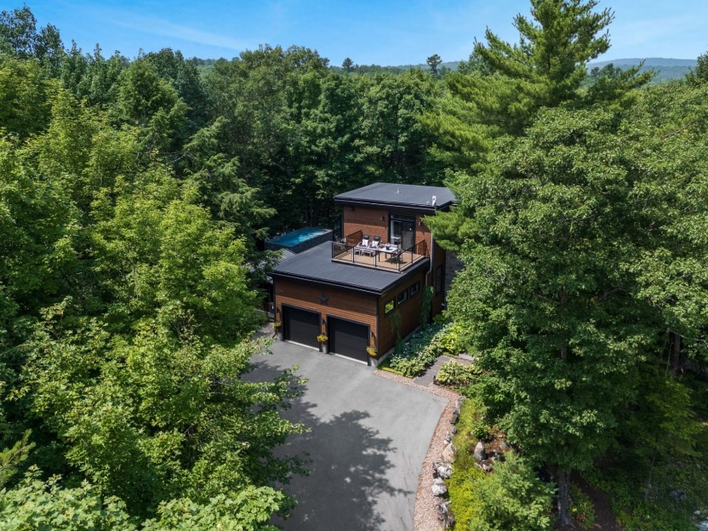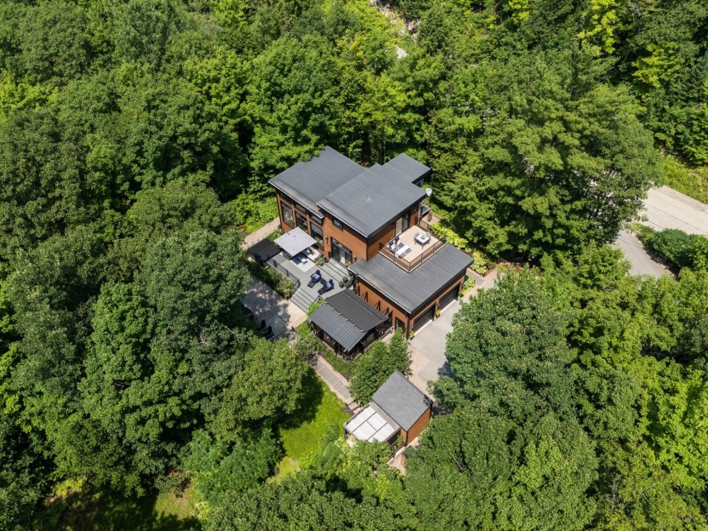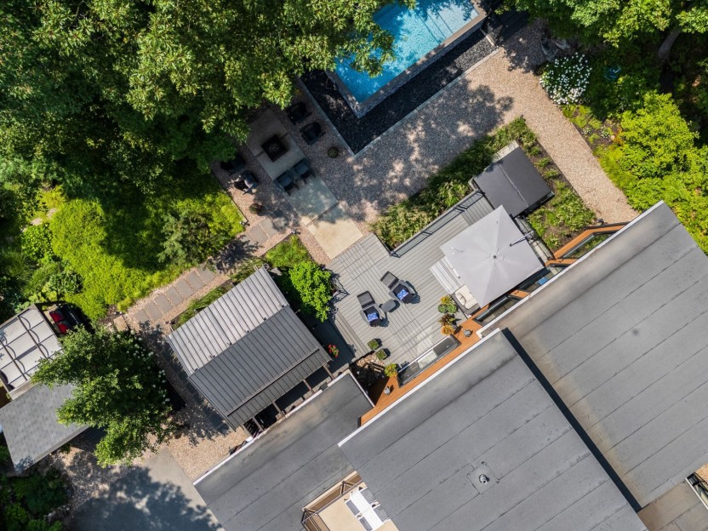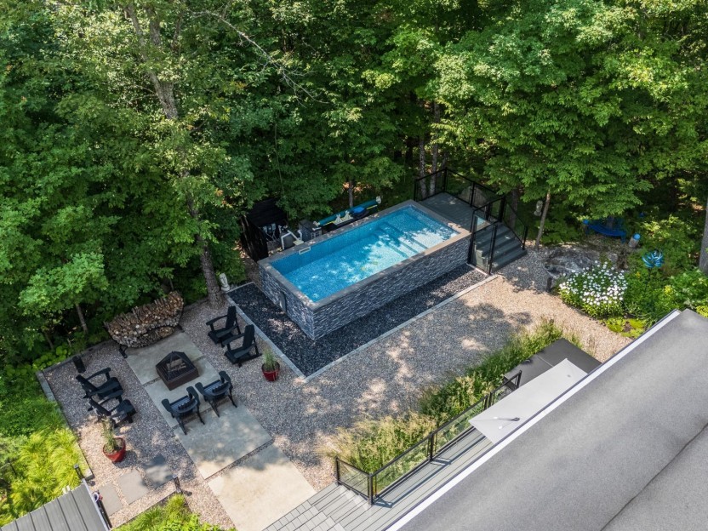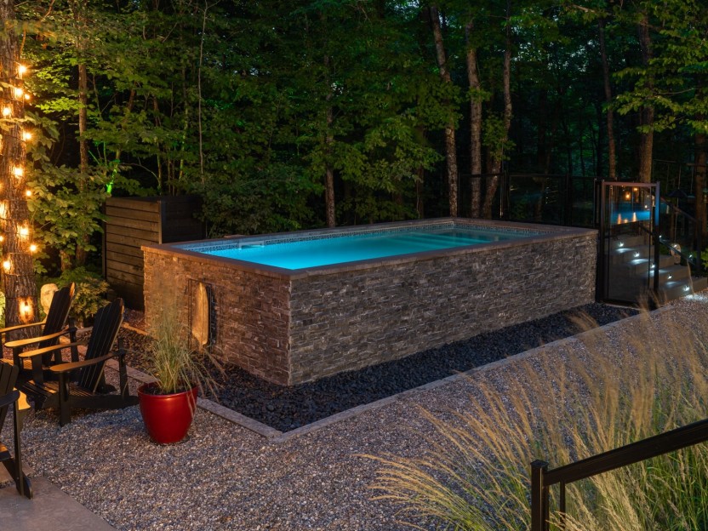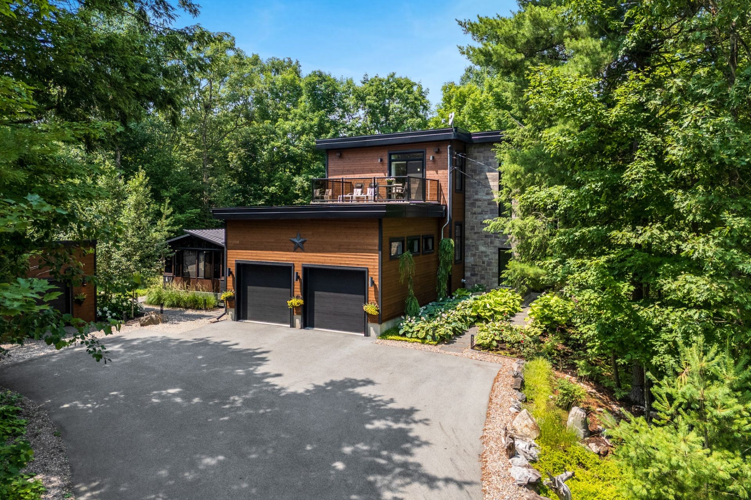
86 PHOTOS
Cantley - Centris® No. 17948477
4 Rue du Terroir
-
1 + 3
Bedrooms -
2 + 1
Bathrooms -
sold
price
Just minutes from town, this exceptional 2012-built property offers the perfect blend of modern comfort, nature, and privacy. Nestled in a wooded setting with no rear neighbors, it features four bedrooms, two bathrooms, a powder room, a heated double garage, and stunning outdoor spaces: Trévi pool, spa, screened veranda, pergola, and landscaped gardens. Bright open-concept interior with cathedral ceilings, floating staircase, gas fireplace, high-end kitchen with wine cellar. Luxurious primary suite with private terrace. A refined lifestyle in harmony with nature. Book a visit today!
Additional Details
Just minutes from town, in the heart of a preserved wooded environment, this exceptional 2012-built property perfectly embodies the harmony between modern comfort, nature, and privacy.
Tucked away in lush greenery with no rear neighbors, it offers a peaceful, rejuvenating lifestyle. Upon entry, the main floor impresses with its brightness, generous spaces, and warm atmosphere, highlighted by stunning cathedral ceilings, a modern fireplace, an elegant kitchen with central island, and an architectural floating staircase.
Designed for harmonious family living, the home features four bedrooms, two bathrooms, and a powder room. A double integrated garage and numerous outdoor amenities add to the comfort: swimming pool, spa, screened veranda, pergola, large patio, and fire pit area.
A rare property where every detail has been thoughtfully designed to offer refined living in perfect communion with nature.
* Fully wooded and private lot
* Pool surrounded by nature, large low-maintenance balcony, spa, screened veranda ideal for summer evenings, shed, distinct BBQ and fire pit areas
* Spectacular gardens and professional landscaping throughout the property
* Easy access, located on a quiet, low-traffic street
* Large bay windows providing abundant natural light
* Bright, spacious open-concept layout
* Paved driveway with parking for several vehicles
* Heated double garage with windows and ample storage
* Impressive cathedral ceilings
* Upstairs primary suite with luxurious bathroom and private balcony-terrace
* Freestanding tub and walk-in European shower
* Modern kitchen with quartz countertops and gas cooktop
* High-capacity built-in wine cellar
* Architectural floating staircase
* Walnut-stained hardwood floors
* Upgraded laundry room with high-end finishes
* High-end Trévi pool
Included in the sale
Appliances, including dishwasher. Curtains, blinds, wine cellar, spa, central vacuum, washer and dryer, all additional storage cabinets in all bedrooms, cabinets in the garage, the garage gator which includes a platform and a bike rack, the gazebo, the pergola, electrical panel for generator with exterior hookup outlet near the garage.
Excluded in the sale
Decorative items, personal belongings, all indoor and outdoor furniture
Location
Payment Calculator
Room Details
| Room | Level | Dimensions | Flooring | Description |
|---|---|---|---|---|
| Other | Ground floor | 4.11x9.8 P | ||
| Kitchen | Ground floor | 12.2x21.0 P | ||
| Dining room | Ground floor | 9.0x21.0 P | ||
| Living room | Ground floor | 21.0x14.0 P | ||
| Hallway | Ground floor | 8.0x6.0 P | ||
| Washroom | Ground floor | 5.2x5.0 P | ||
| Primary bedroom | 2nd floor | 16.4x13.9 P | ||
| 2nd floor | 7.1x6.8 P | |||
| Other | 2nd floor | 6.11x9.1 P | ||
| Family room | Basement | 15.11x13.8 P | ||
| Bathroom | Basement | 6.5x9.6 P | ||
| Laundry room | Basement | 2.10x13.8 P | ||
| Bedroom | Basement | 17.0x9.6 P | ||
| Bedroom | Basement | 17.0x9.6 P | ||
| Bedroom | Basement | 8.5x10.5 P | ||
| Other | Basement | 9.11x6.10 P |
Assessment, taxes and other costs
- Municipal taxes $5,110
- School taxes $457
- Municipal Building Evaluation $662,100
- Municipal Land Evaluation $123,300
- Total Municipal Evaluation $785,400
- Evaluation Year 2025
Building details and property interior
- Heating system Air circulation
- Water supply Artesian well
- Heating energy Electricity
- Equipment available Water softener, Central air conditioning, Ventilation system
- Foundation Poured concrete
- Hearth stove Other
- Garage Heated, Double width or more
- Pool Other
- Proximity Golf, Park - green area, Elementary school, High school
- Siding Wood, Stone
- Basement Finished basement
- Parking Outdoor, Garage
- Sewage system Purification field, Septic tank
- Distinctive features Wooded
- Landscaping Landscape
- Roofing Elastomer membrane
- Topography Sloped, Flat
- Zoning Residential
Properties in the Region
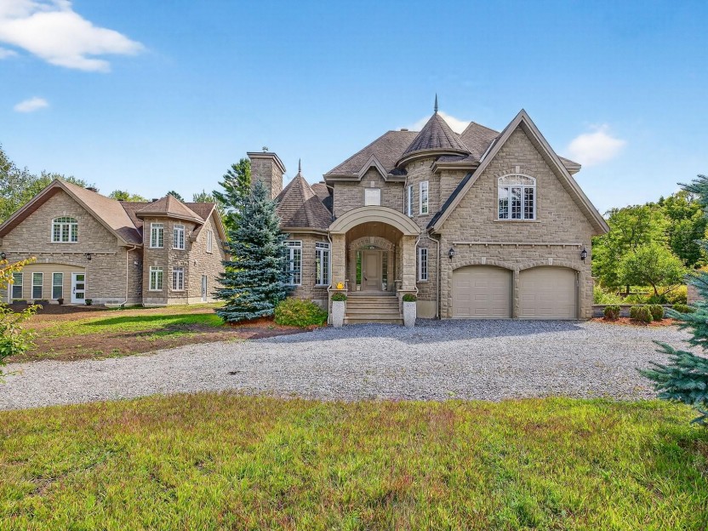
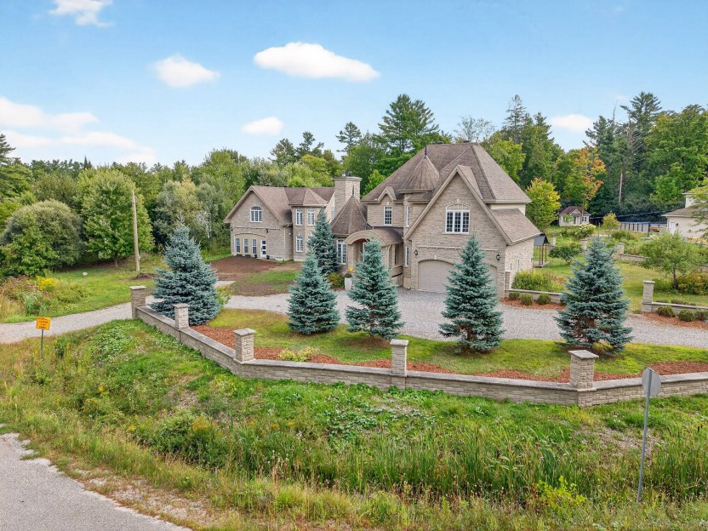
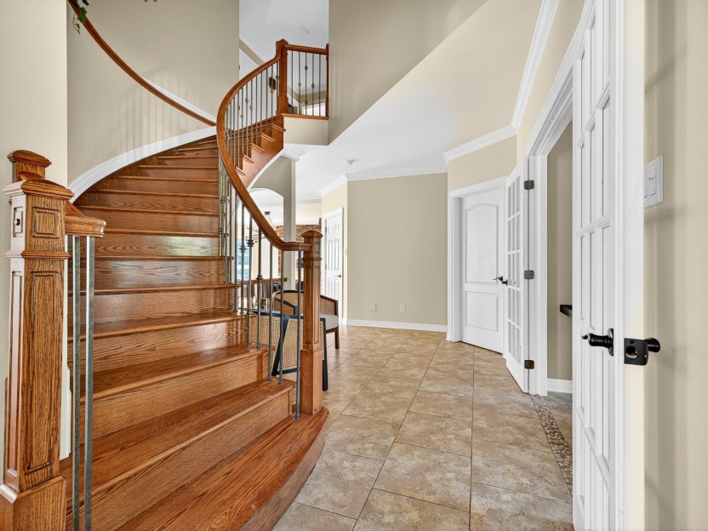
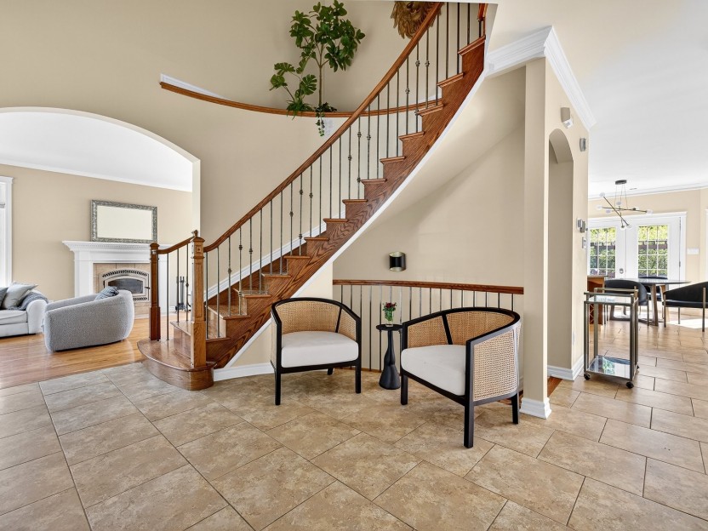
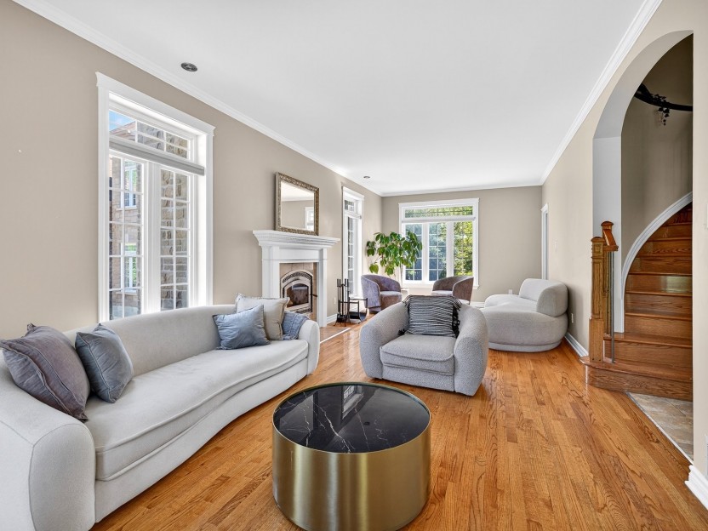
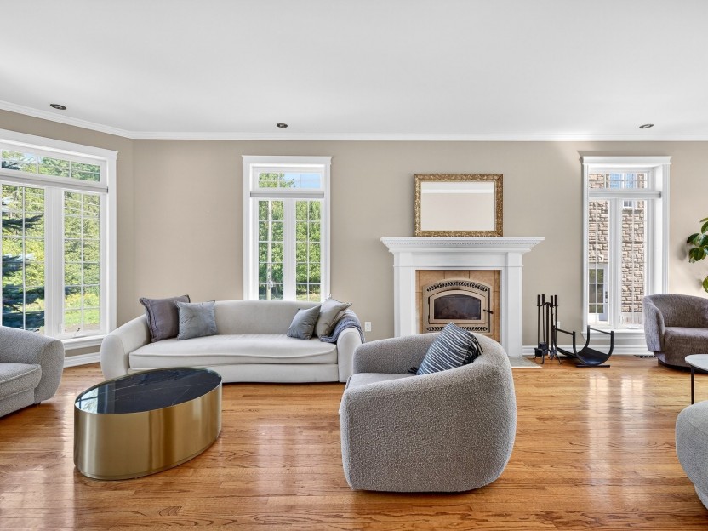
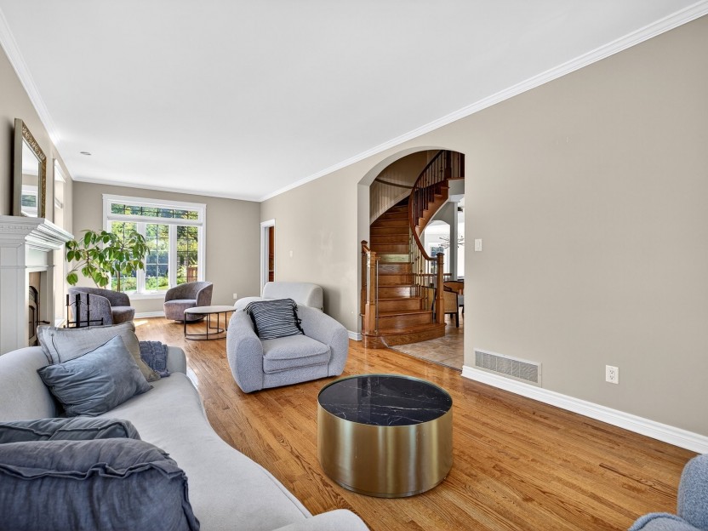
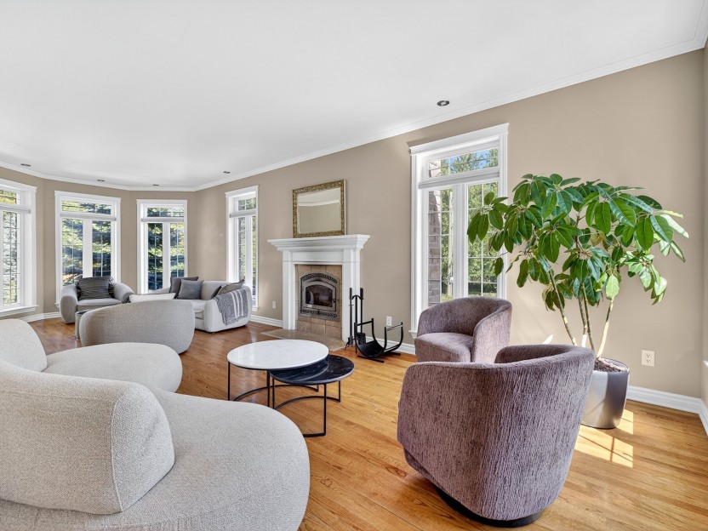
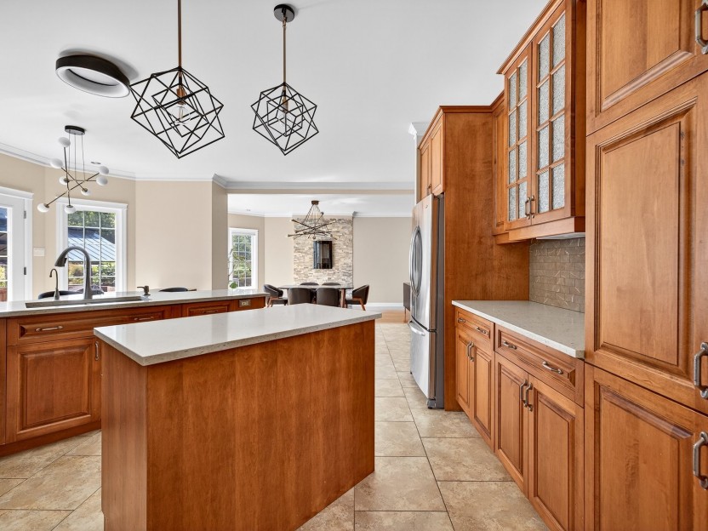
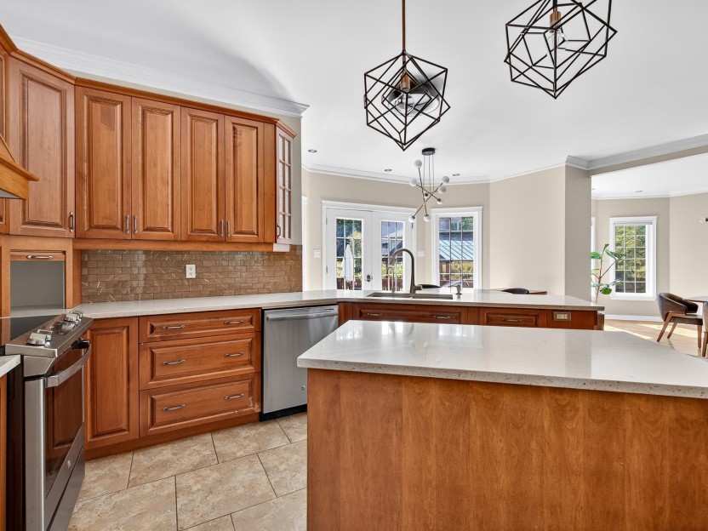
31 Rue des Pins
Découvrez cette superbe propriété située dans un secteur recherché de Cantley, offrant à la fois élégance et confort. Spacieuse et lumineuse...
-
Bedrooms
3 + 1
-
Bathrooms
3 + 1
-
sqft
2536
-
price
$1,259,900
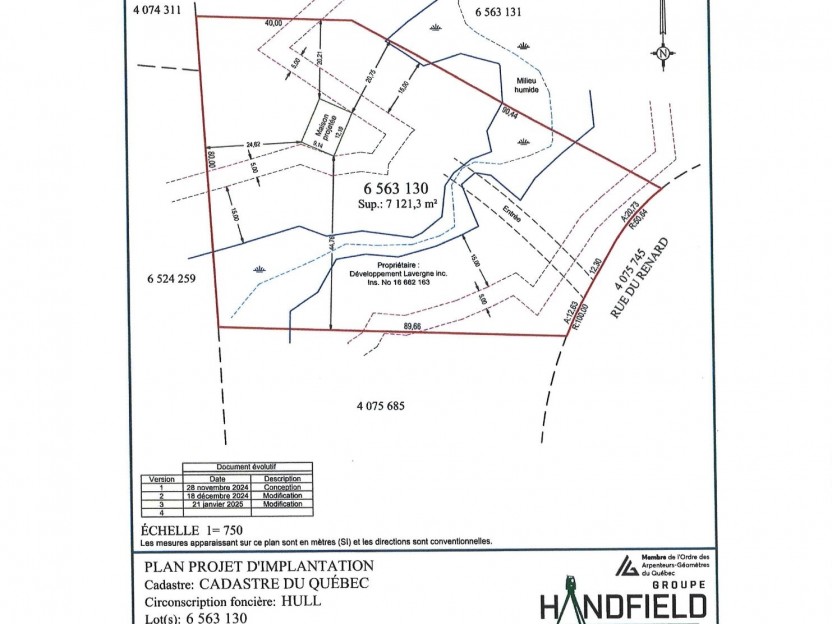
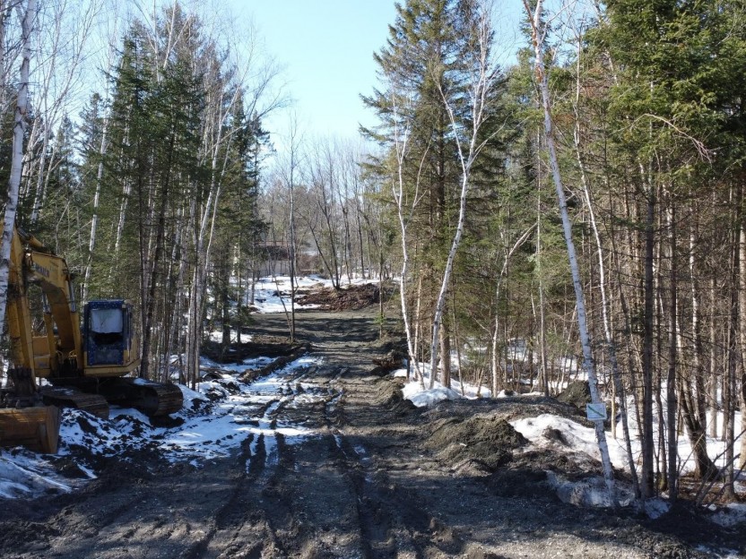
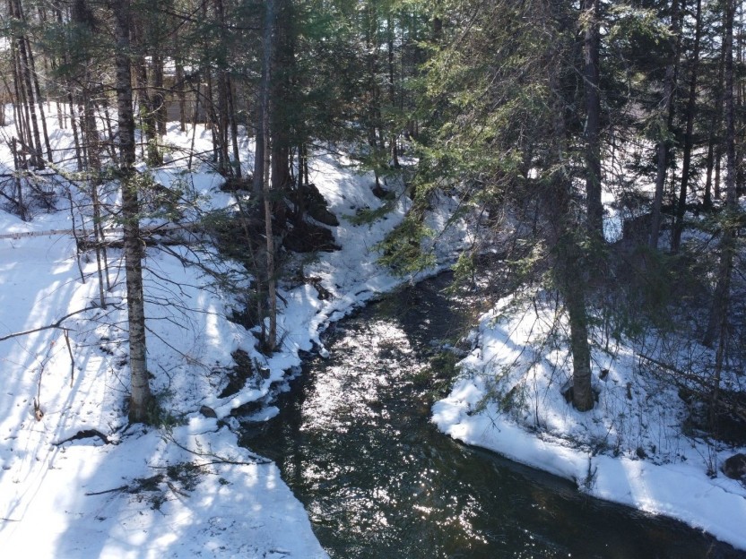
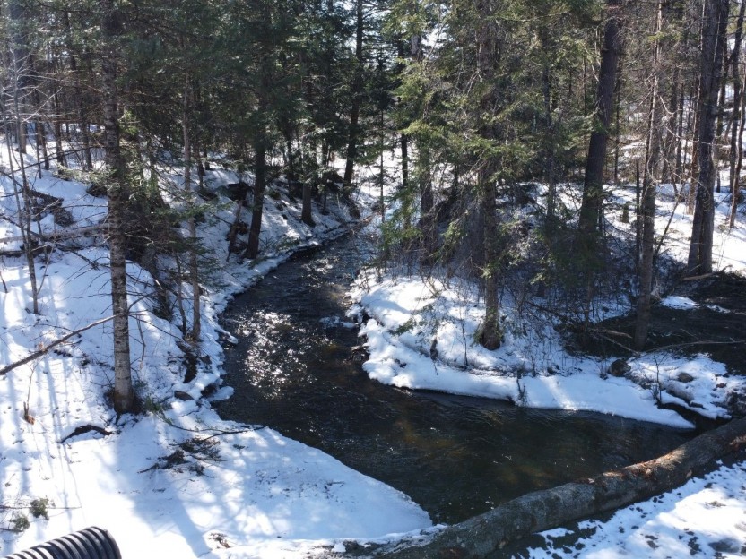
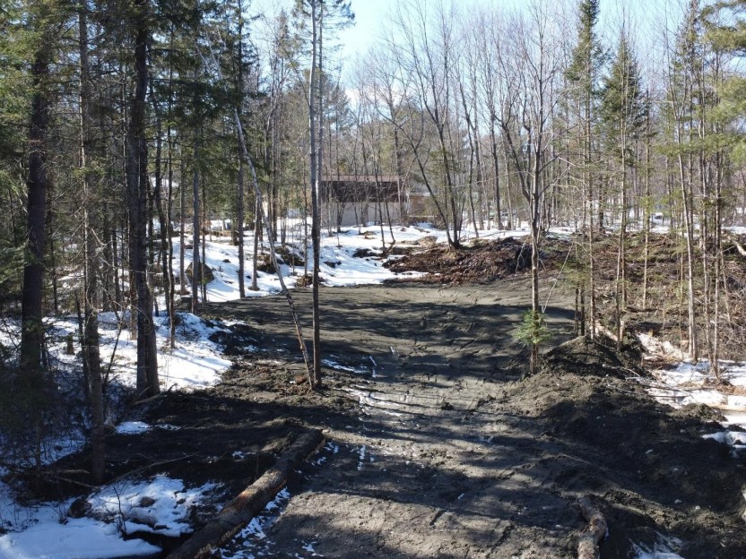
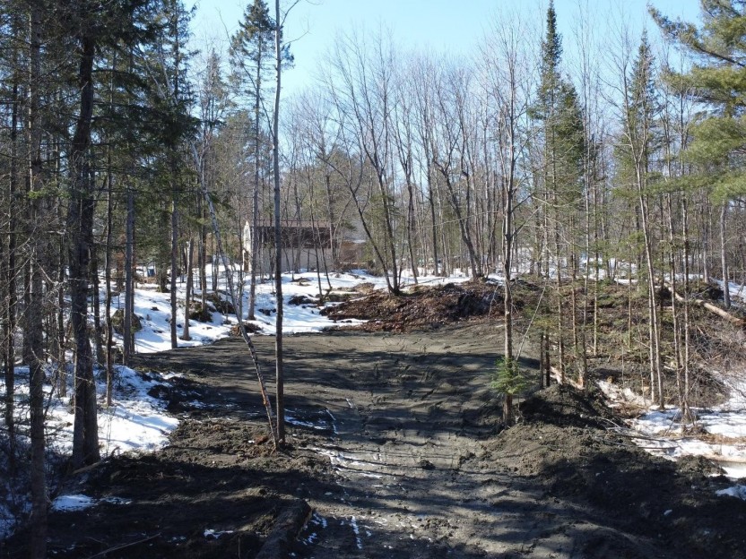
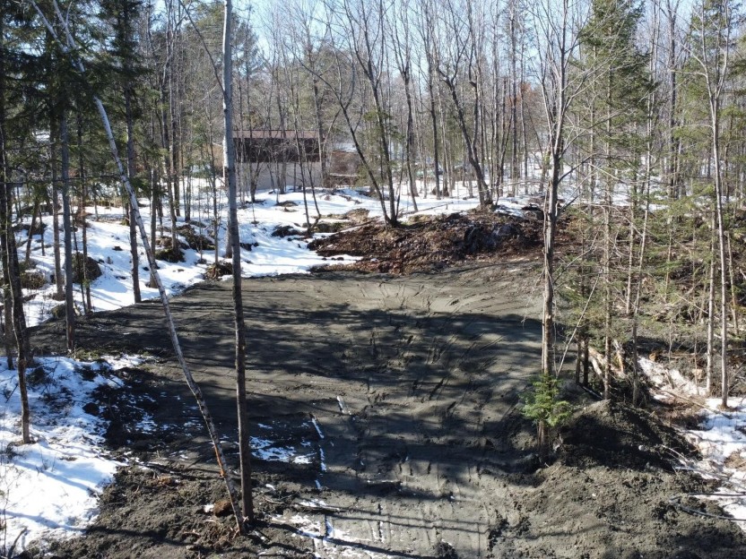
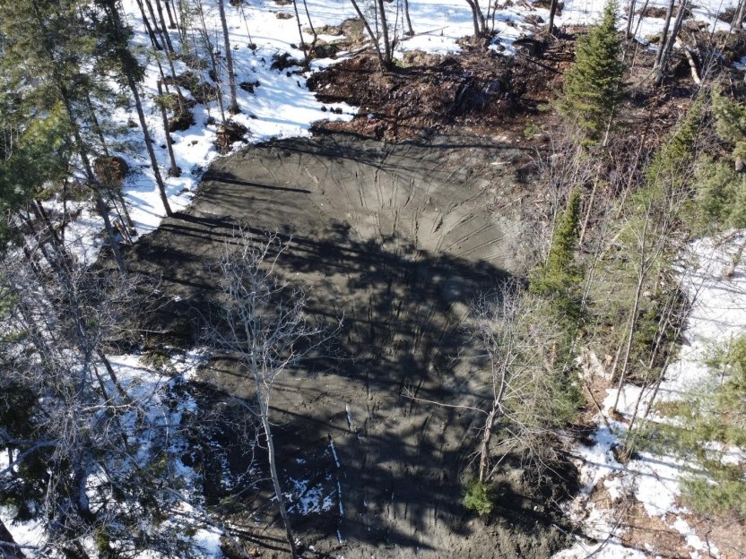
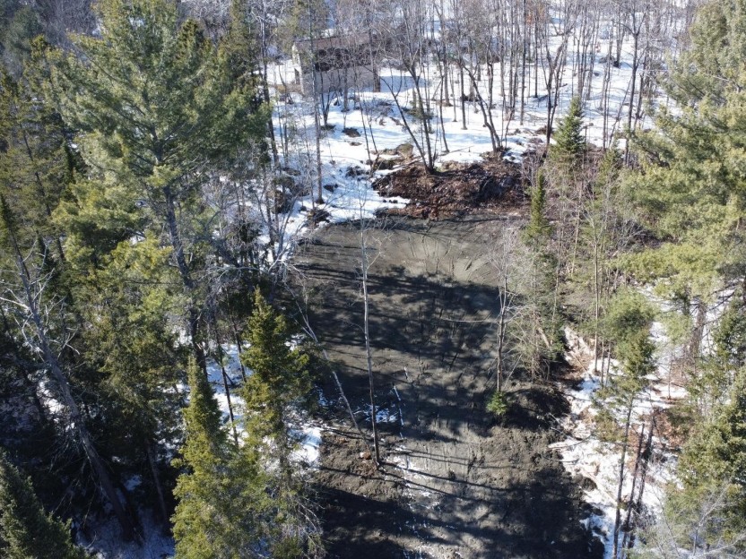
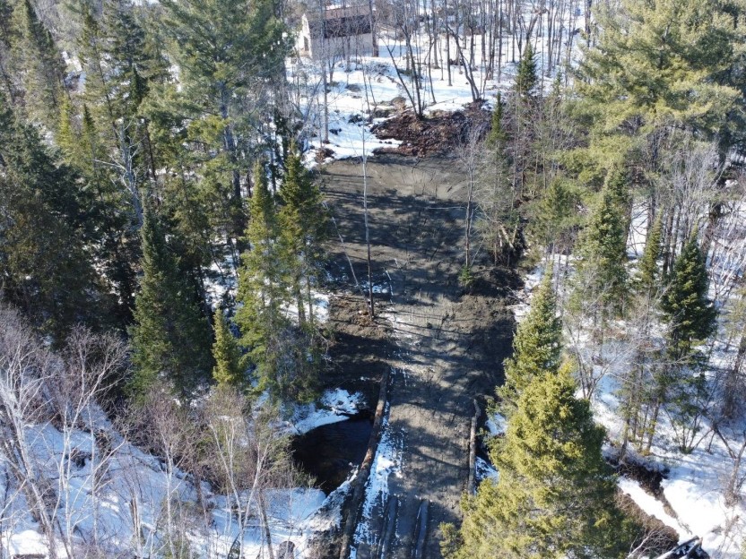
11 Rue du Renard
SUPERBE TERRAIN de près de 2 acres, prêt à construire, boisé, bordé par un ruisseau et situé dans un secteur en demande. La campagne en vill...
-
price
$184,900+GST/QST
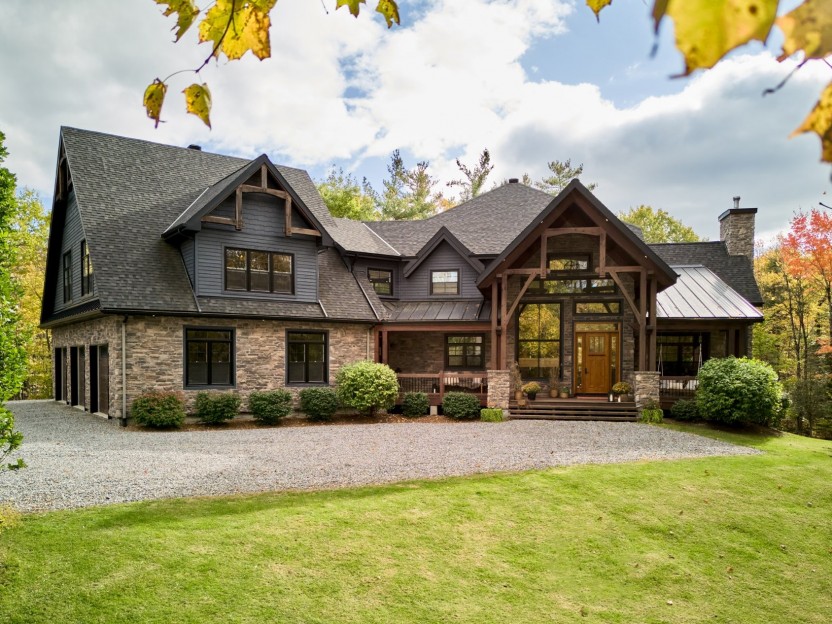









82 Rue de l'Opale
Découvrez cette propriété unique, une maison de prestige alliant luxe et confort dans un cadre idyllique. Avec près de 9000 pieds carrés d'e...
-
Bedrooms
3 + 1
-
Bathrooms
3 + 1
-
sqft
6107
-
price
$2,995,000
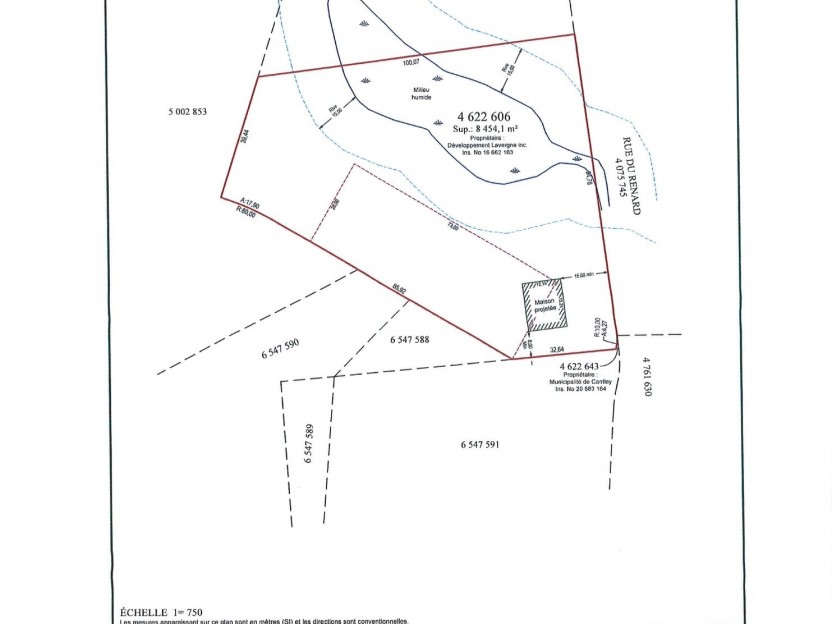









76 Rue du Renard
INCLUS: Excavation pour la maison! SUPERBE TERRAIN prêt à construire de plus de 2 acres, boisé, bordé par un étang et situé dans un secteur...
-
price
$184,900+GST/QST


