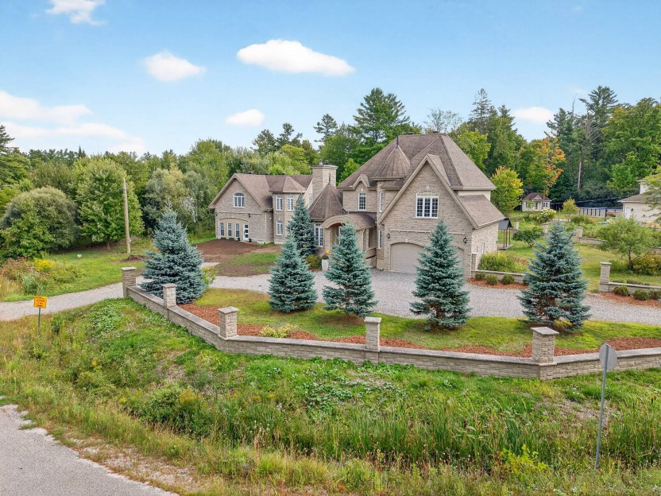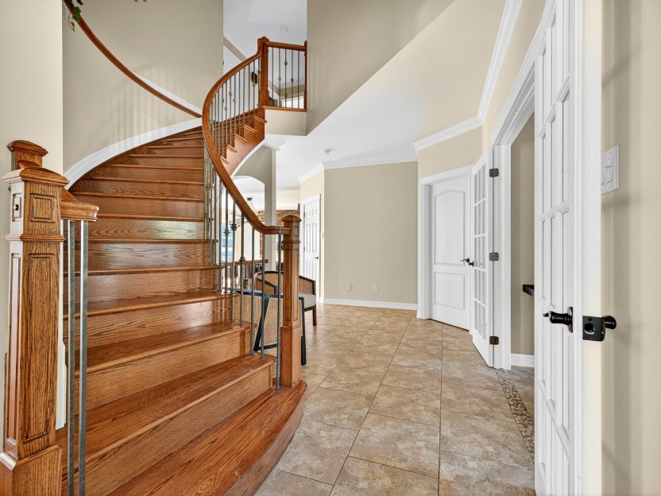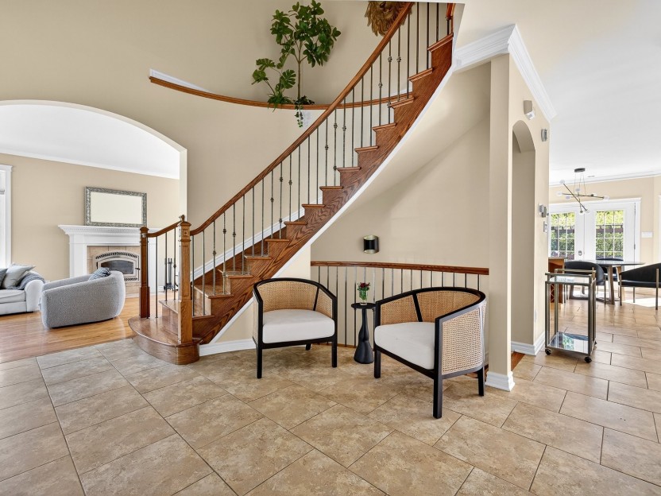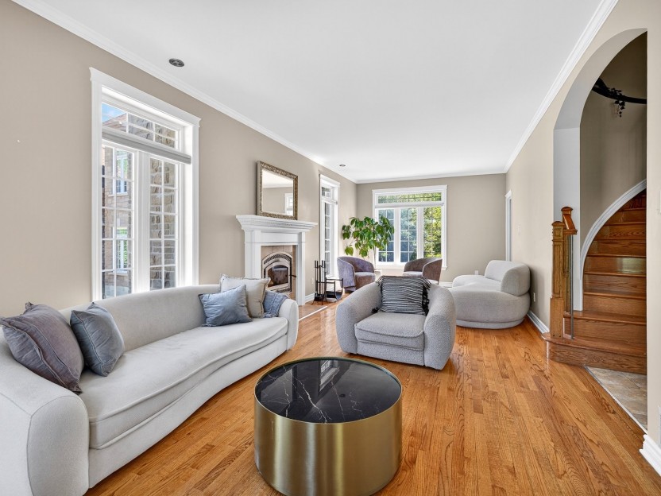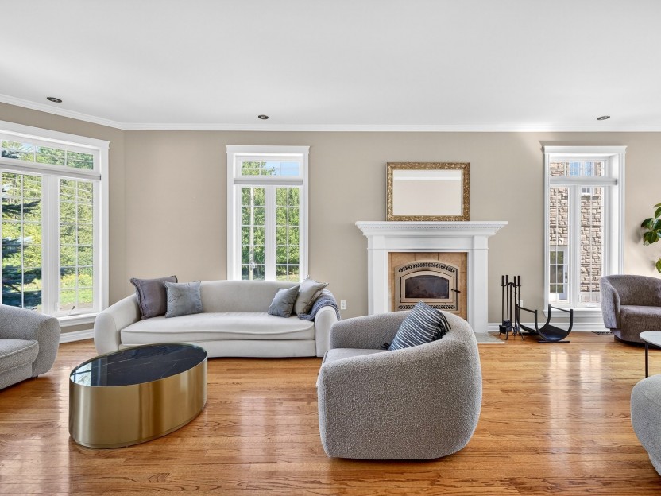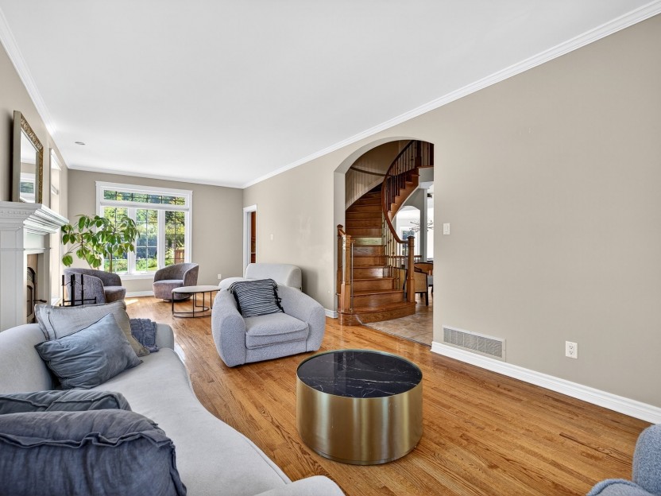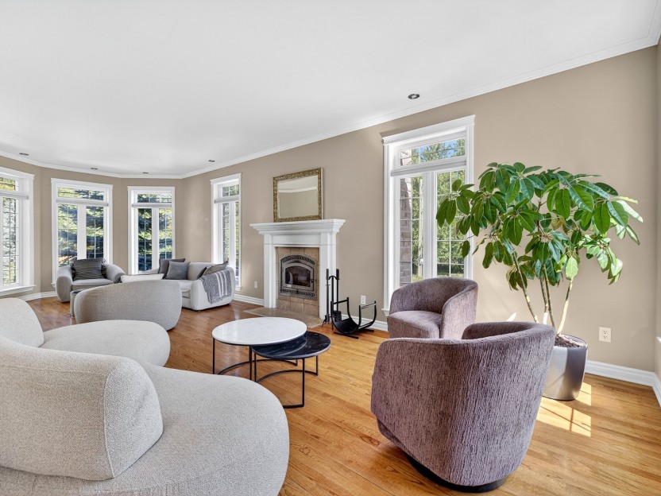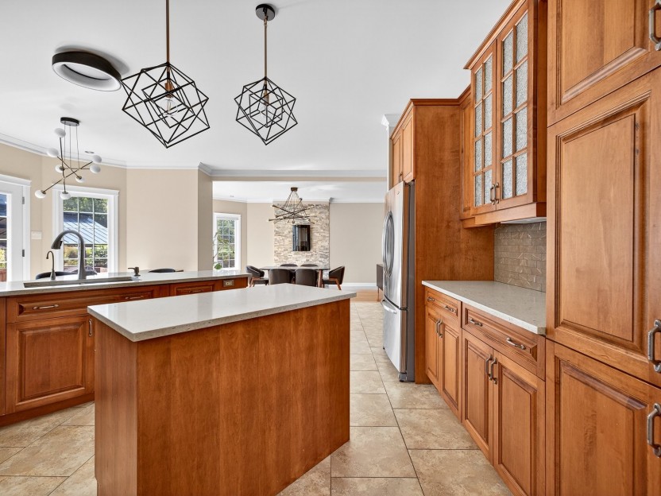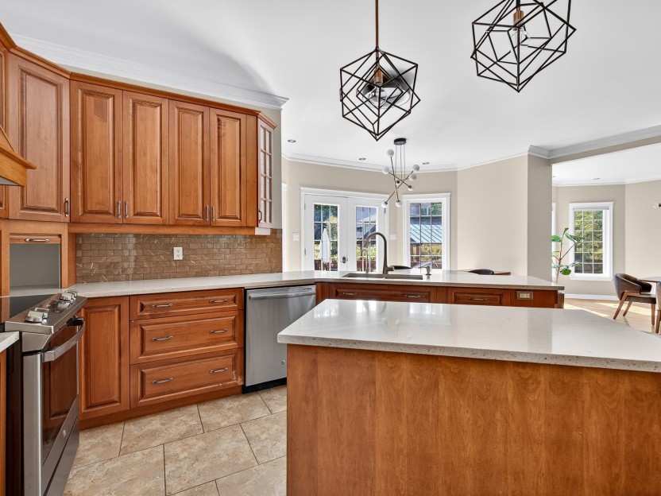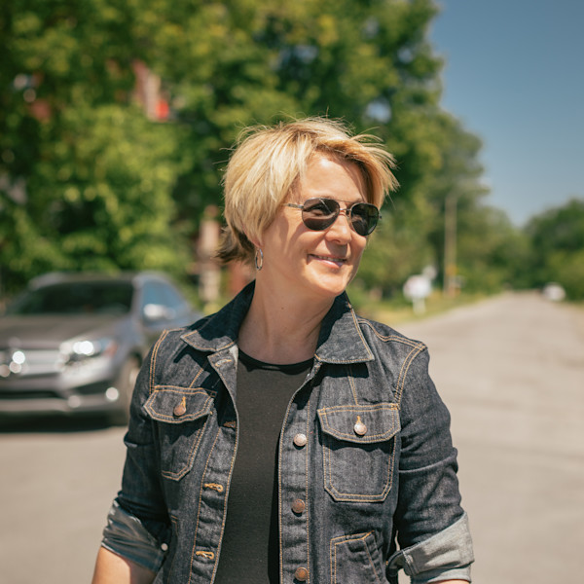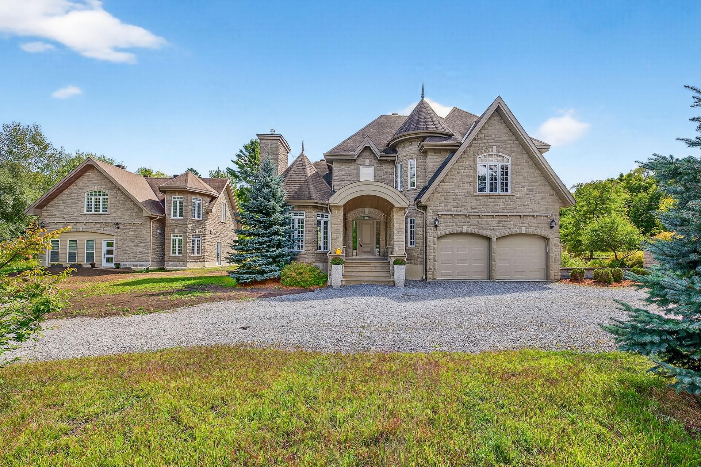
78 PHOTOS
Cantley - Centris® No. 10794596
31 Rue des Pins
-
3 + 1
Bedrooms -
3 + 1
Bathrooms -
2536
sqft -
$999,000
price
Discover this stunning property located in a sought-after area of Cantley, offering both elegance and comfort. Spacious and filled with natural light, it stands out with its open-concept living area, quality finishes, and beautiful central staircase. The large windows allow abundant daylight to flow in, creating a warm and inviting atmosphere. Perfectly maintained, this home combines timeless charm with functional spaces, ideal for family living or entertaining. A true gem in a peaceful and green environment, just minutes from services and the city.
Additional Details
Located in a peaceful and sought-after area of Cantley, this property at 31 rue des Pins stands out for its elegance and functionality. From the moment you enter, the spacious and bright living room, enhanced by large windows and a fireplace, creates a welcoming and inviting atmosphere. The open-concept layout flows into the dining room and kitchen, where the thoughtful design and generous storage make everyday living easy. The central solid wood staircase adds a touch of elegance and character to the home.
Upstairs, the bedrooms offer ideal comfort, each benefiting from beautiful natural light. The primary bedroom, intimate and restful, is distinguished by its warm ambiance. The full bathroom is functional and well maintained. The basement provides a versatile space that can be customized to suit your needs: family room, office, gym, or children's playroom.
A major highlight of this property is the fully equipped secondary building. It includes a bedroom, a full bathroom, and a living area, offering multiple possibilities: accommodations for a family member, a private guest space, or even an independent home office.
The landscaped lot, surrounded by greenery, offers a private and serene environment, perfect for enjoying nature, gardening, or organizing outdoor gatherings. The property has been well maintained over the years, making it a turnkey option ready to welcome its new owners.
In summary, 31 rue des Pins combines comfort, brightness, and versatility in an enchanting setting. With its warm main residence, independent secondary pavilion, and prime location, this is a unique opportunity to enjoy an exceptional quality of life, just 20 minutes from Gatineau and Ottawa. The certificate of location will be the one in the possession of the seller.
Included in the sale
The house can be sold furnished or unfurnished. Appliances on the main floor: refrigerator, oven, dishwasher, microwave, washer and dryer. Appliances in the basement: refrigerator and freezer, washer and dryer. Outside: barbecue, patio furniture. Insulated garage: refrigerator, oven, dishwasher, microwave, combo washer-dryer, furniture.
Location
Payment Calculator
Room Details
| Room | Level | Dimensions | Flooring | Description |
|---|---|---|---|---|
| Bathroom | Basement | 8.5x7.8 P | Ceramic tiles | |
| Bedroom | Basement | 12.5x9.3 P | Floating floor | |
| Other | Basement | 10.0x10.0 P | Concrete | |
| Laundry room | Basement | 8.0x5.0 P | Ceramic tiles | |
| Den | Basement | 15.6x14.6 P | Ceramic tiles | |
| Other | Basement | 7.4x7.1 P | Marble | |
| Family room | Basement | 28.0x11.0 P | Ceramic tiles | |
| Bedroom | 2nd floor | 14.7x10.7 P | Wood | |
| Bathroom | 2nd floor | 11.1x4.9 P | Ceramic tiles | |
| Bedroom | 2nd floor | 14.2x13.10 P | Wood | |
| Bathroom | 2nd floor | 16.6x8.6 P | Ceramic tiles | |
| 2nd floor | 7.1x6.3 P | Wood | ||
| Primary bedroom | 2nd floor | 21.9x16.5 P | Wood | |
| Washroom | Ground floor | 13.4x4.0 P | Ceramic tiles | |
| Living room | Ground floor | 28.6x11.6 P | Wood | |
| Dining room | Ground floor | 18.7x12.7 P | Wood | |
| Dinette | Ground floor | 12.9x7.0 P | Ceramic tiles | |
| Kitchen | Ground floor | 22.4x13.2 P | Ceramic tiles | |
| Hallway | Ground floor | 16.5x9.7 P | Ceramic tiles | |
| Hallway | Ground floor | 6.2x5.5 P | Ceramic tiles |
Assessment, taxes and other costs
- Municipal taxes $8,429
- School taxes $912
- Municipal Building Evaluation $1,182,200
- Municipal Land Evaluation $129,600
- Total Municipal Evaluation $1,311,800
- Evaluation Year 2025
Building details and property interior
- Driveway Not Paved
- Water supply Artesian well
- Heating energy Electricity
- Equipment available Water softener, Central air conditioning
- Foundation Poured concrete
- Hearth stove Other, Wood fireplace
- Garage Attached, Heated, Double width or more
- Distinctive features Street corner
- Proximity Golf, Park - green area, Elementary school, High school
- Parking Outdoor, Garage
- Sewage system Purification field, Septic tank
- Landscaping Landscape
- Roofing Asphalt shingles
- Topography Sloped, Flat
- Zoning Residential
Properties in the Region
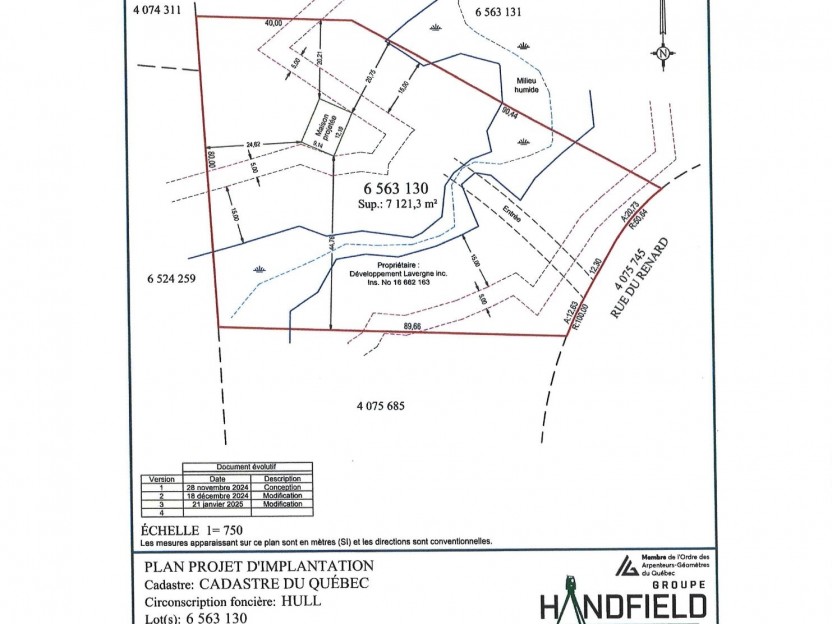
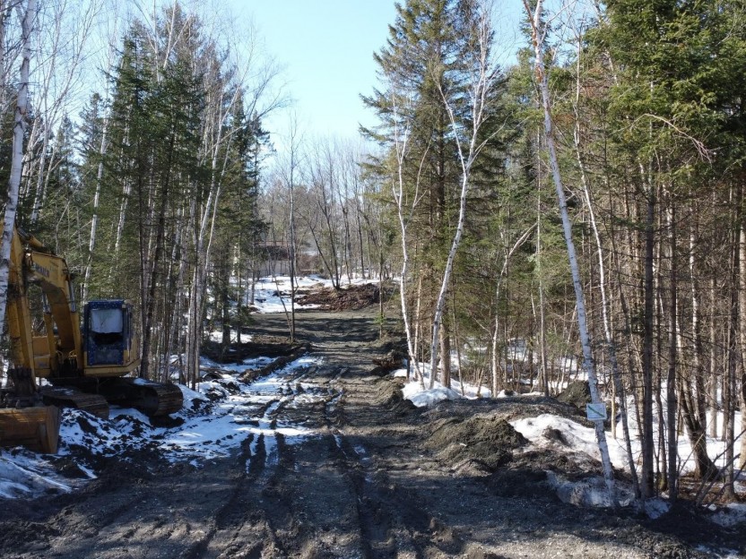
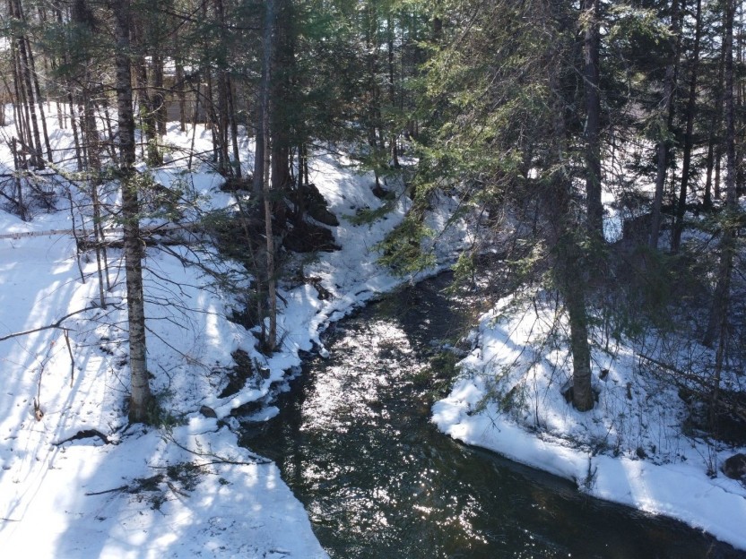
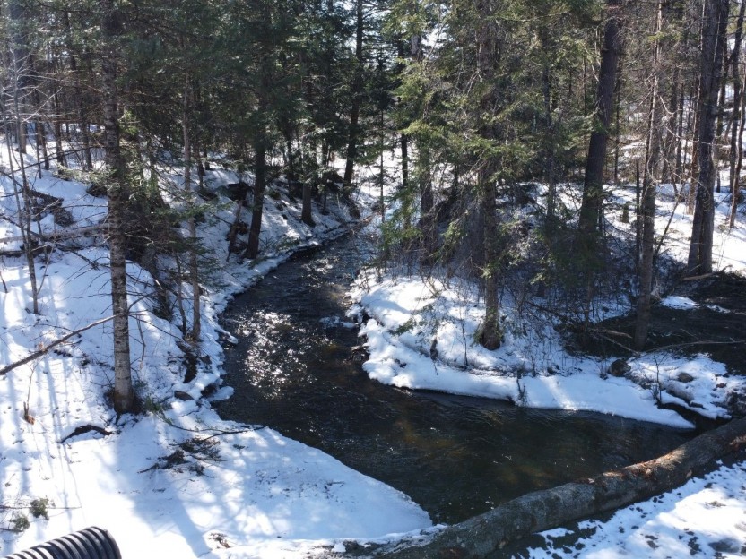
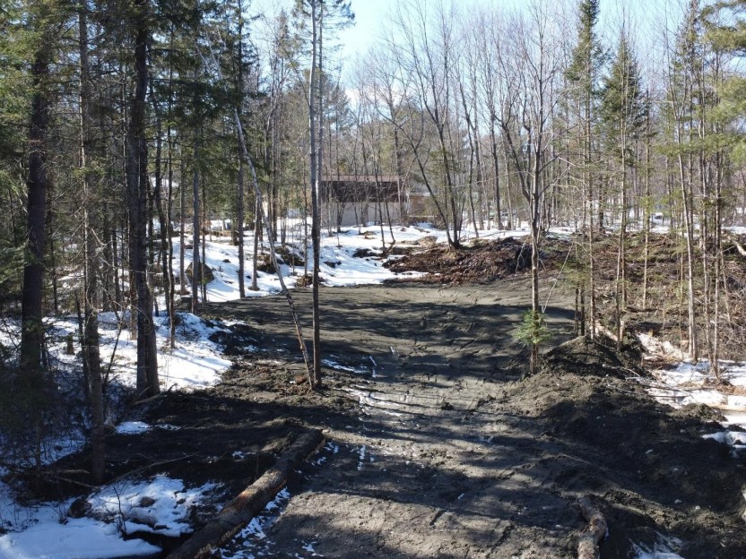
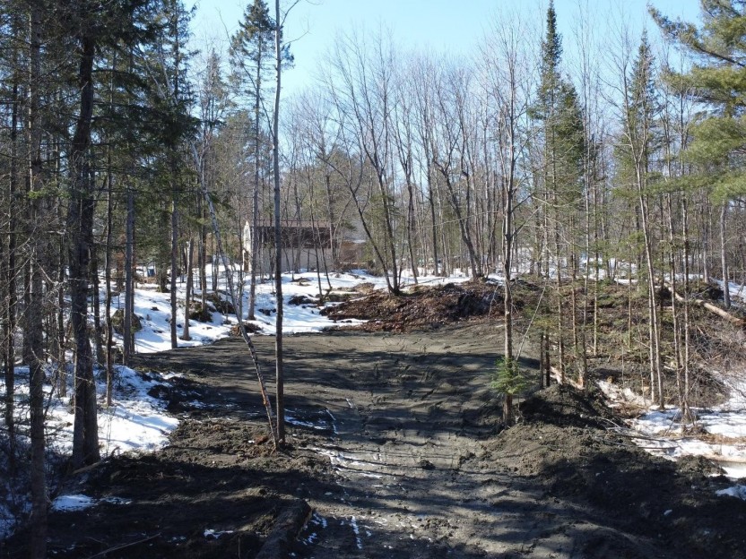
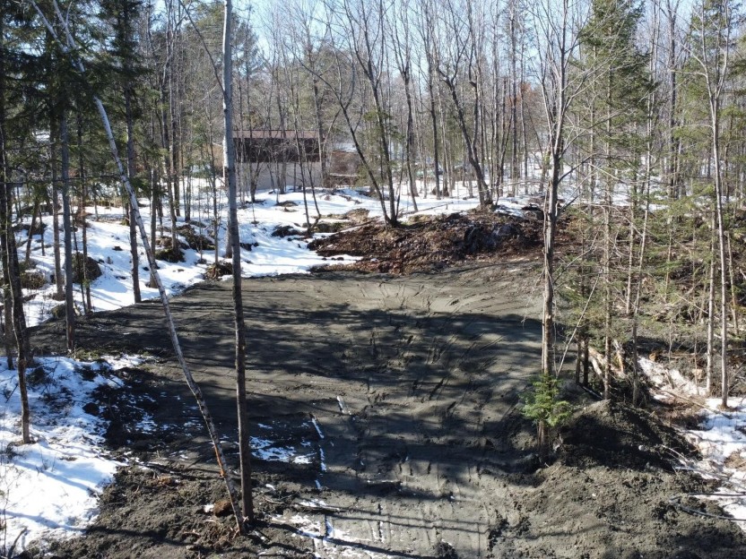
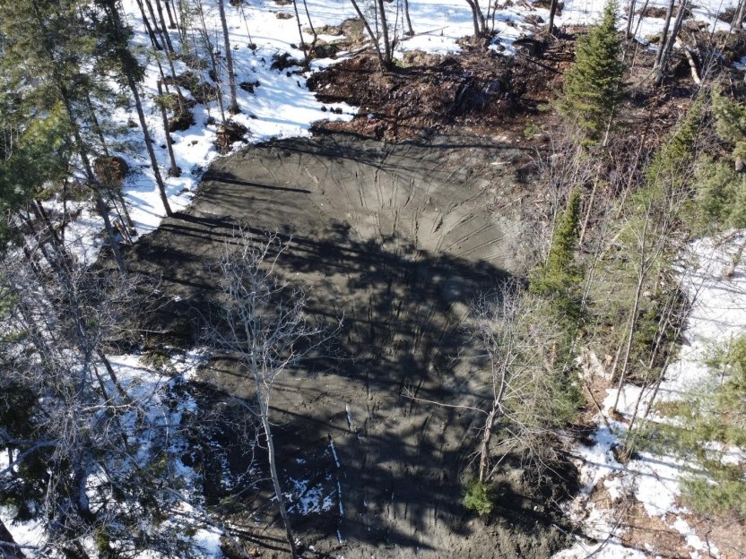
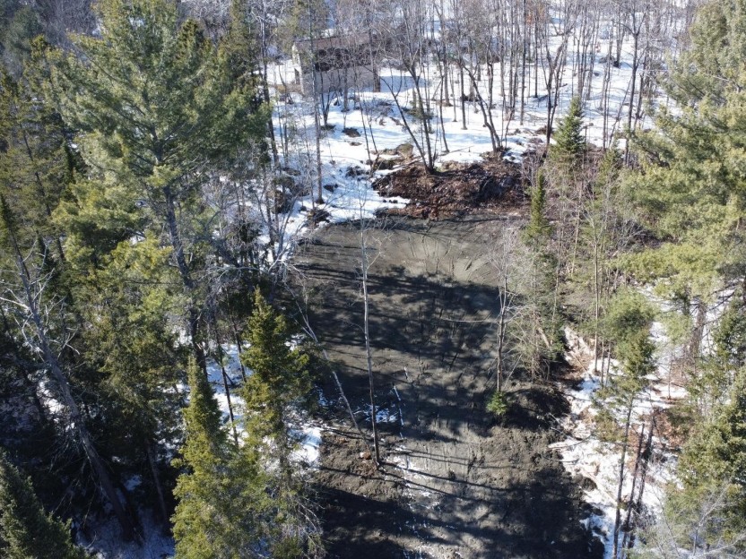
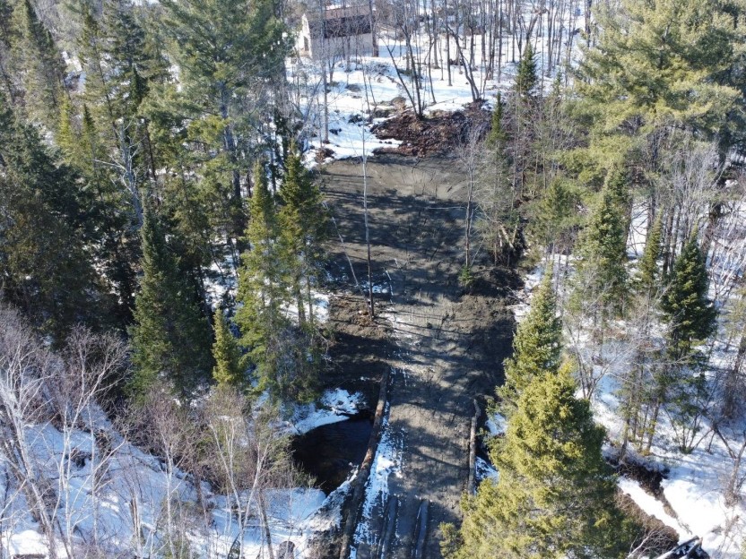
11 Rue du Renard
SUPERBE TERRAIN de près de 2 acres, prêt à construire, boisé, bordé par un ruisseau et situé dans un secteur en demande. La campagne en vill...
-
price
$184,900+GST/QST
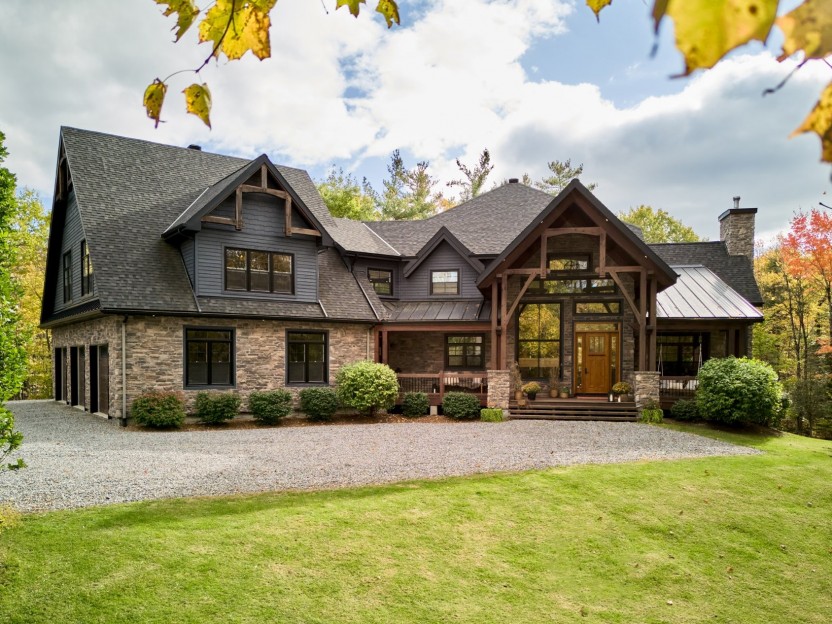









82 Rue de l'Opale
Découvrez cette propriété unique, une maison de prestige alliant luxe et confort dans un cadre idyllique. Avec près de 9000 pieds carrés d'e...
-
Bedrooms
3 + 1
-
Bathrooms
3 + 1
-
sqft
6107
-
price
$2,995,000
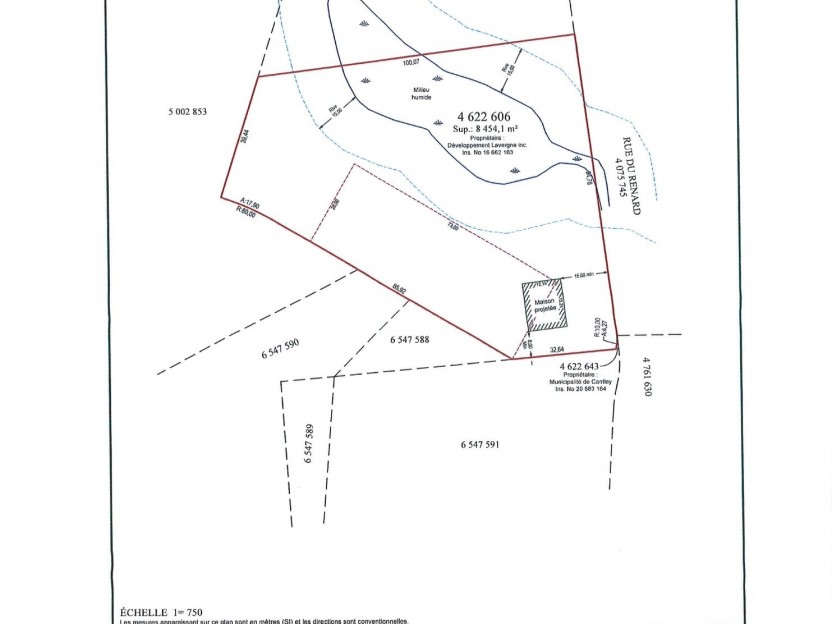









76 Rue du Renard
INCLUS: Excavation pour la maison! SUPERBE TERRAIN prêt à construire de plus de 2 acres, boisé, bordé par un étang et situé dans un secteur...
-
price
$184,900+GST/QST
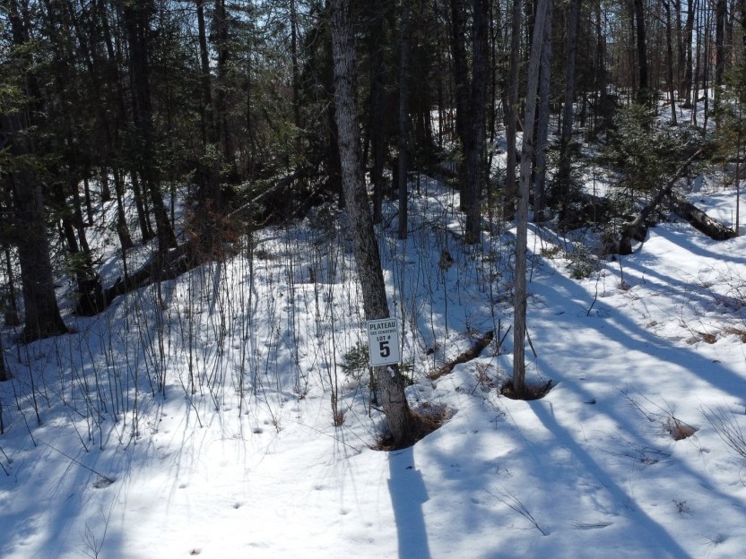
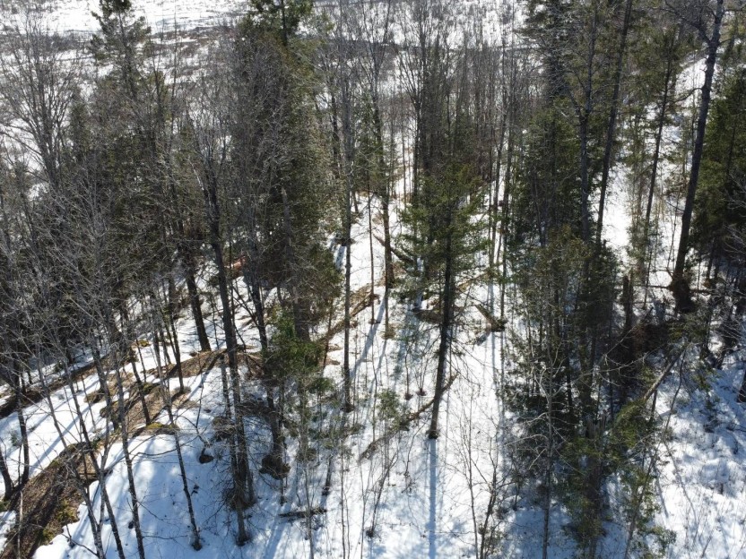
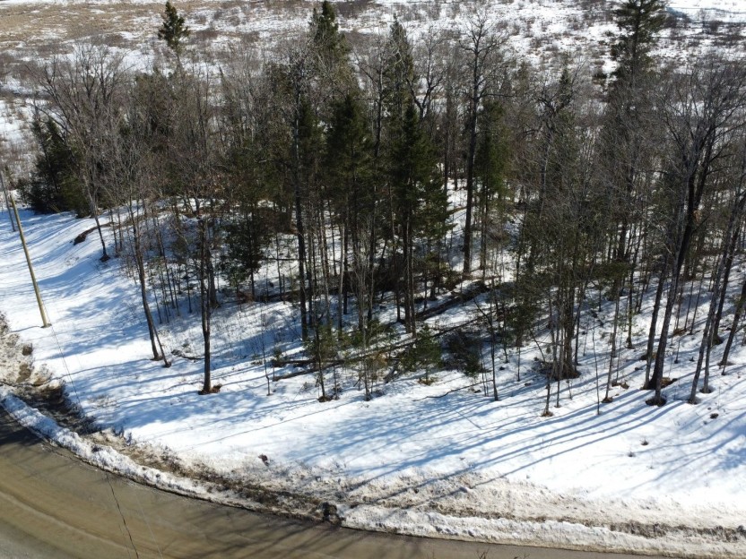

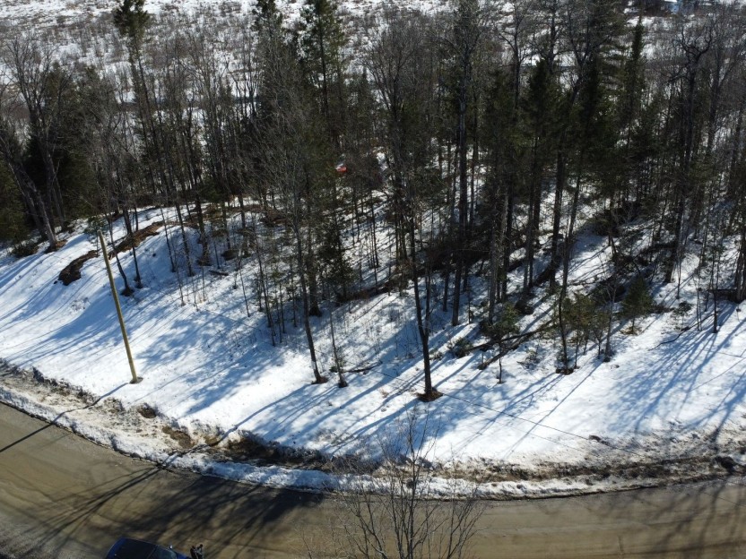
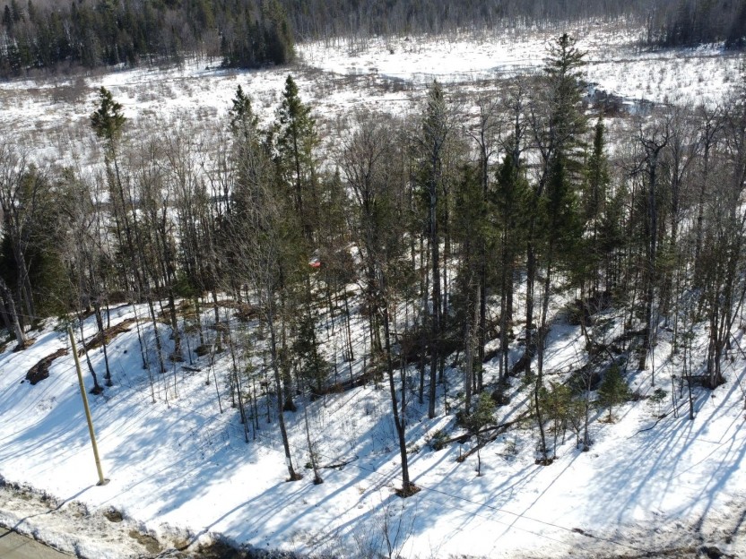
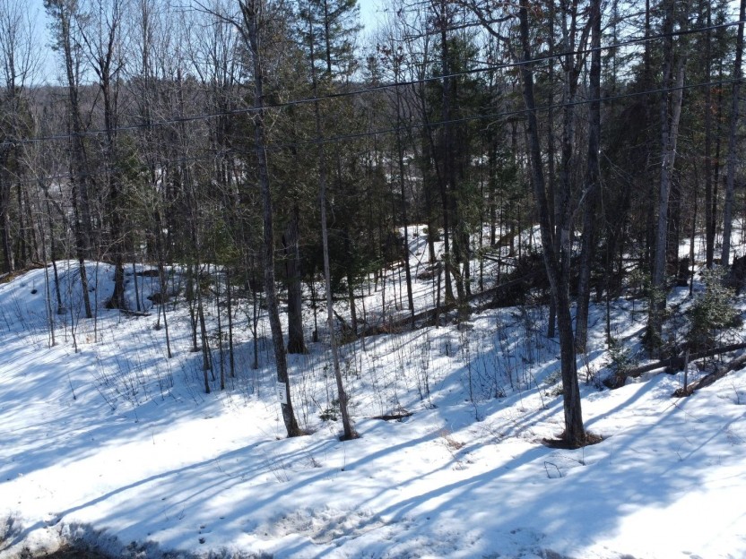
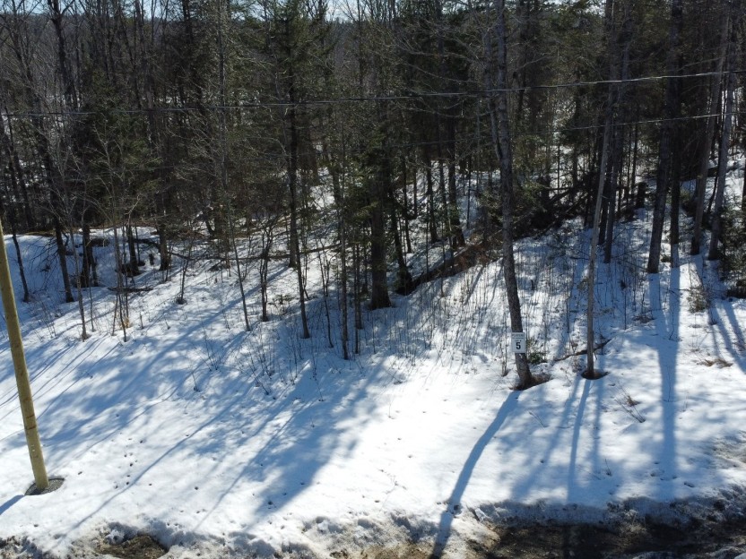
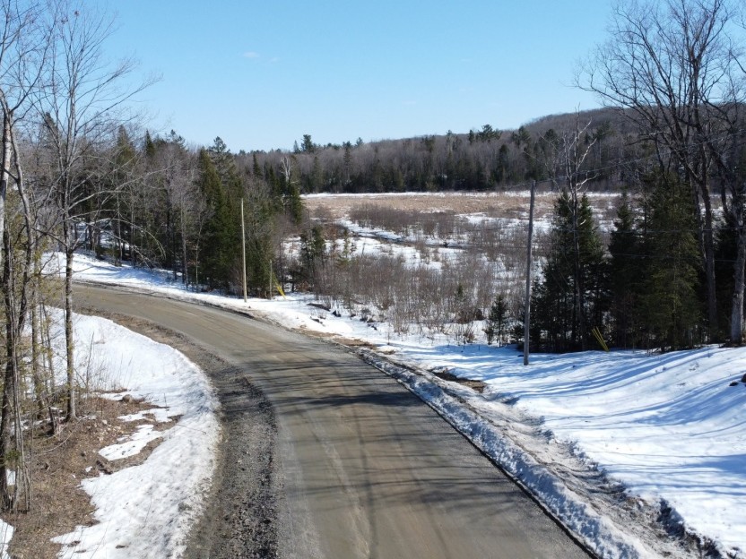
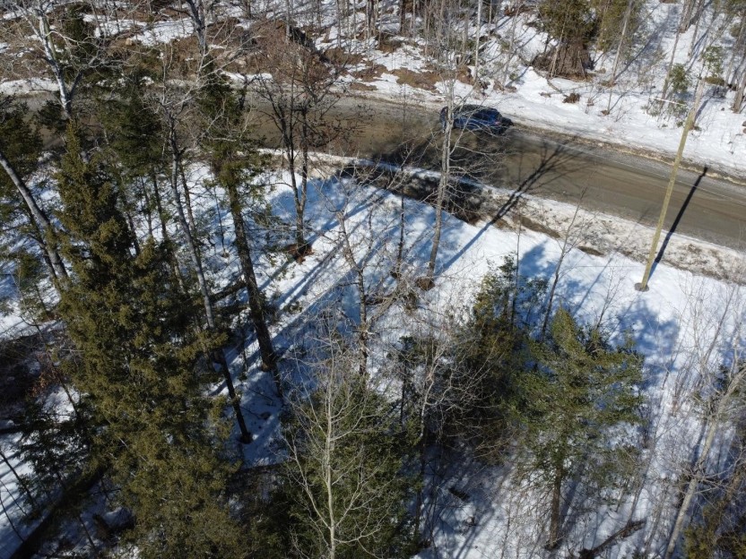
25 Rue des Lièvres
SUPERBE TERRAIN de près de 2 acres, boisé,et situé dans un secteur en demande. La campagne en ville! Parfait pour y acceuillir la maison de...
-
price
$184,900+GST/QST


