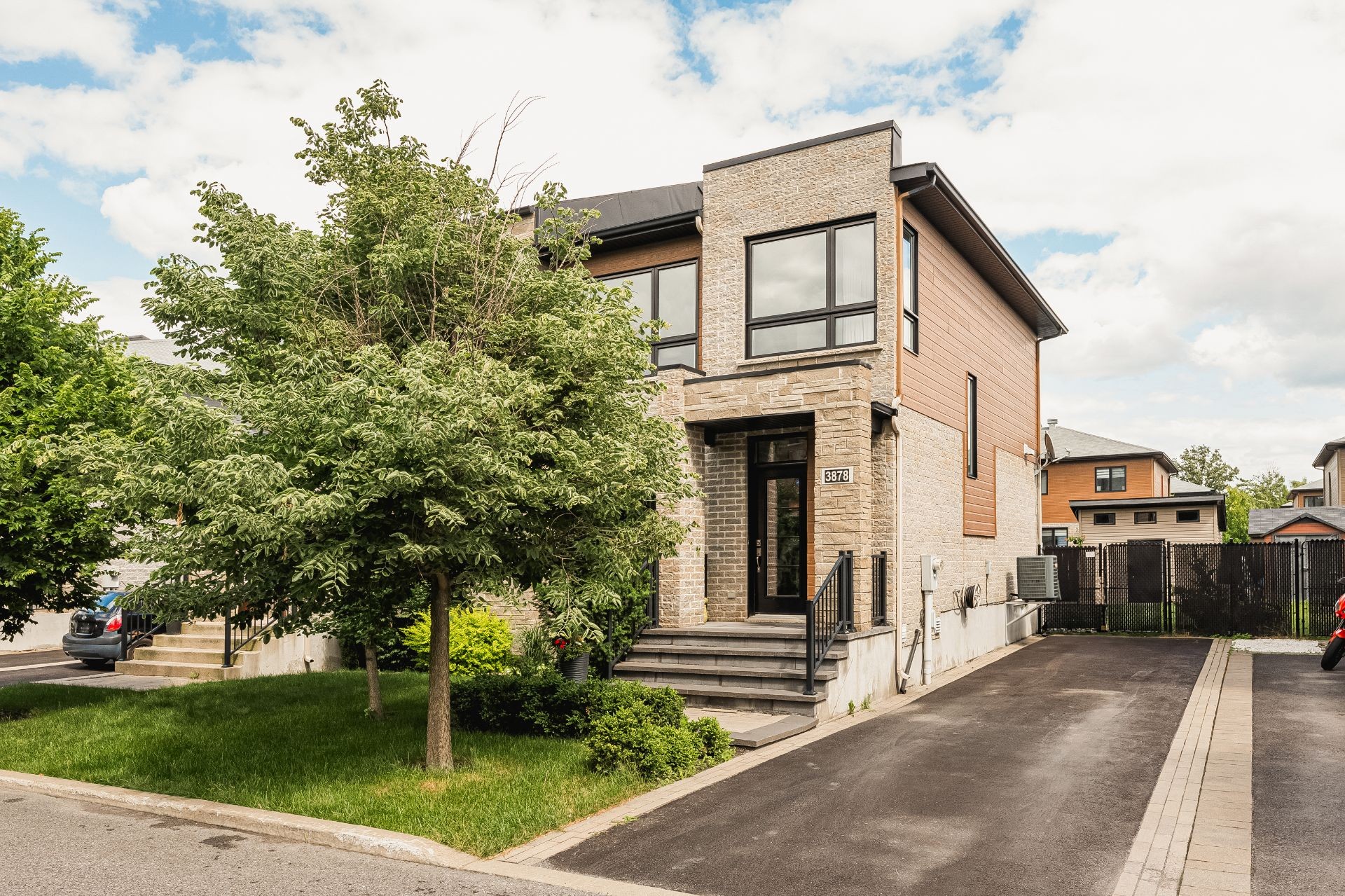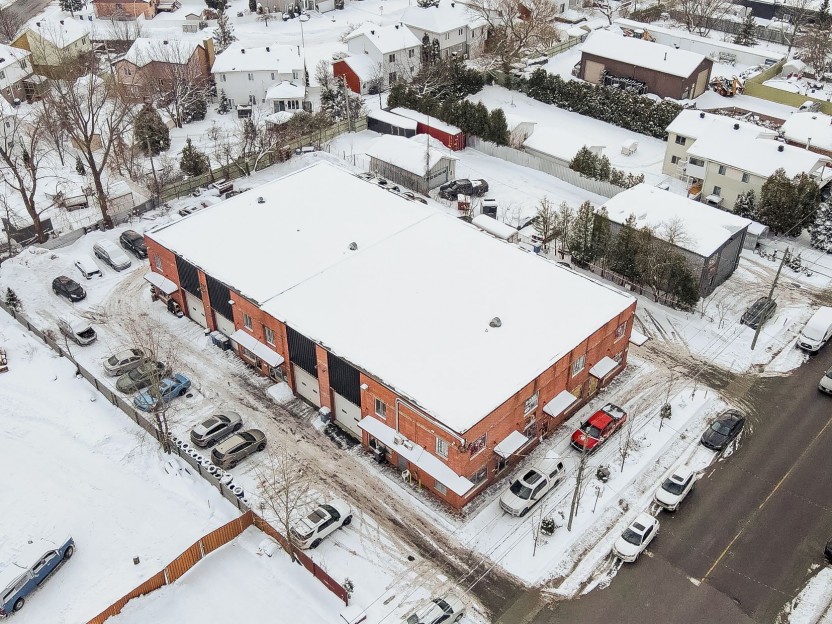
47 PHOTOS
Longueuil (Saint-Hubert) - Centris® No. 17491058
3878 Rue Régina-Gagnon
-
2 + 1
Bedrooms -
1 + 2
Bathrooms -
sold
price
Welcome to 3878 Régina-Gagnon in St-Hubert! This charming semi-detached home, built in 2013, offers an open-concept layout with a bright kitchen featuring an island. Upstairs, find two bedrooms and a full bath with a separate tub and shower. The finished basement includes two additional living spaces, one serving as a 3rd bedroom, and a powder room with laundry installation. Enjoy a fenced backyard with a large deck and shed, plus a driveway for three cars. Located in a quiet area near major arteries and shops, this home is perfect for modern living. Don't miss out!
Additional Details
Welcome to 3878 Régina-Gagnon, a charming semi-detached home in St-Hubert!
Built in 2013, this bright and airy two-storey residence features an open-concept layout that's perfect for modern living.
The main floor includes a spacious kitchen with a stylish island, ideal for entertaining, as well as a powder room. Upstairs, you'll find two well sized bedrooms, the primary with a walk-in closet and large windows, and a full bathroom with separate tub and shower. The finished basement offers two additional living spaces, with one serving as a third bedroom, complete with a powder bathroom with laundry installation which is pre-plumbed for a shower.
Step outside to the lovely backyard where a large deck awaits, perfect for summer barbecues and relaxation. Fully fenced, private, and complete with a very well sized shed to put away whatever you need. The property also includes a driveway that can accommodate three cars, and central a/c.
Located in a quiet neighbourhood only minutes from major arteries, highway 30, and anything you may need.
Don't miss the opportunity to make this beautiful home yours!
Included in the sale
permanent light fixtures, stove, refrigerator, dishwasher, hood vent, microwave, washer, dryer, all blinds, all curtains & rods, unit in primary bedroom closet, television wall bracket, living room buffet, closet cabinet in basement bedroom, shelving & television console in basement bedroom, cabinet + treadmill + wine fridge in basement, cabinet in laundry room, central vacuum & accessories, patio furniture
Excluded in the sale
All televisions, alarm system
Location
Room Details
| Room | Level | Dimensions | Flooring | Description |
|---|---|---|---|---|
| Family room | Basement | 15.10x10.2 P | Floating floor | |
| Other | Basement | 11.6x6.5 P | Ceramic tiles | |
| Bedroom | 2nd floor | 12.3x10.4 P | ||
| Bathroom | 2nd floor | 7.4x14.5 P | Ceramic tiles | |
| Bedroom | Basement | 10.10x11.6 P | Floating floor | |
| 2nd floor | 6.2x3.4 P | |||
| Master bedroom | 2nd floor | 13.11x18.6 P | ||
| Washroom | Ground floor | 4.8x4.8 P | Ceramic tiles | |
| Other | Ground floor | 4.7x4.8 P | ||
| Living room | Ground floor | 13.9x11.1 P | ||
| Dining room | Ground floor | 15.7x11.1 P | ||
| Kitchen | Ground floor | 8.8x11.11 P | Ceramic tiles |
Assessment, taxes and other costs
- Municipal taxes $4,643
- School taxes $322
- Municipal Building Evaluation $280,000
- Municipal Land Evaluation $96,500
- Total Municipal Evaluation $376,500
- Evaluation Year 2024
Building details and property interior
- Heating system Air circulation
- Water supply Municipality
- Heating energy Electricity
- Equipment available Central vacuum cleaner system installation, Ventilation system, Central heat pump
- Foundation Poured concrete
- Proximity Highway, Park - green area, Elementary school, High school, Public transport
- Basement 6 feet and over, Finished basement
- Parking Outdoor
- Sewage system Municipal sewer
- Roofing Asphalt shingles
- Zoning Residential
Contact the listing broker(s)

Residential & Commercial Real Estate Broker at Zaarour & Associates

tania@zaarour.ca

514.691.8982



























































