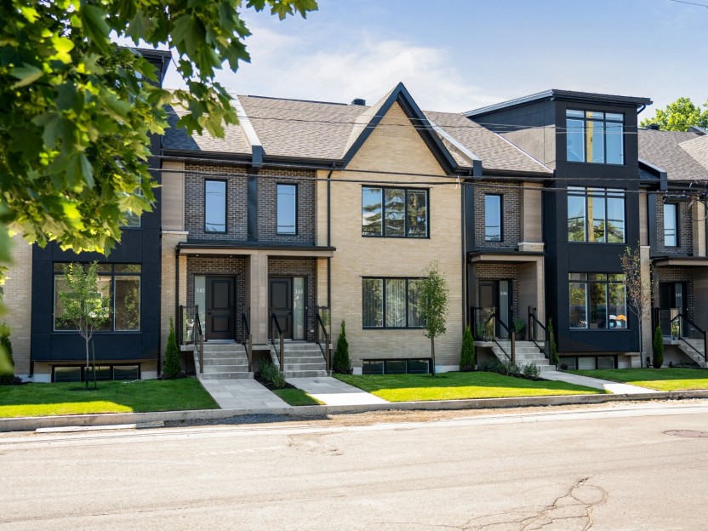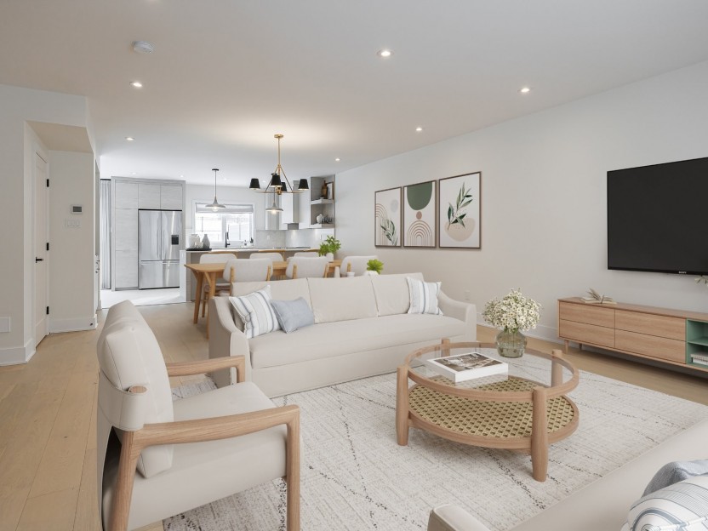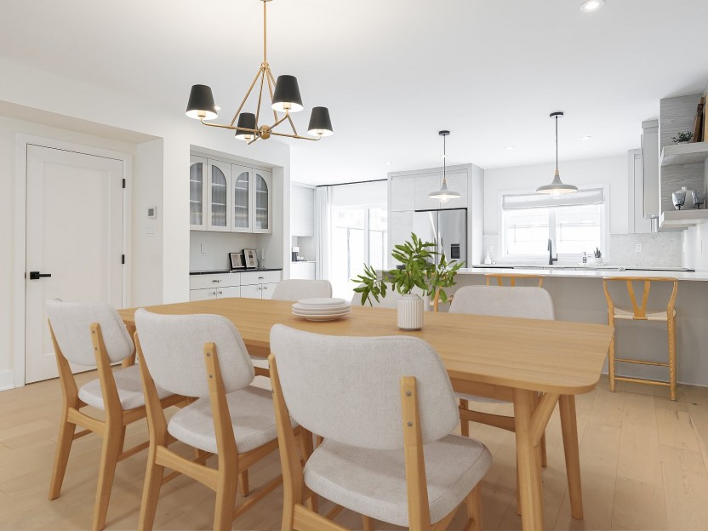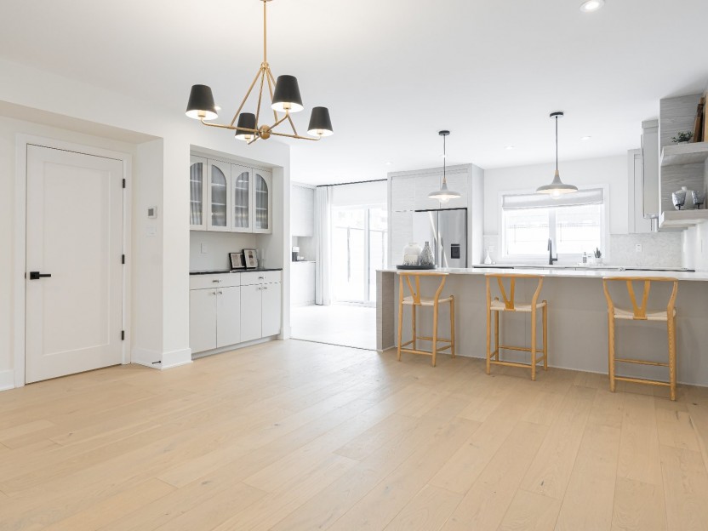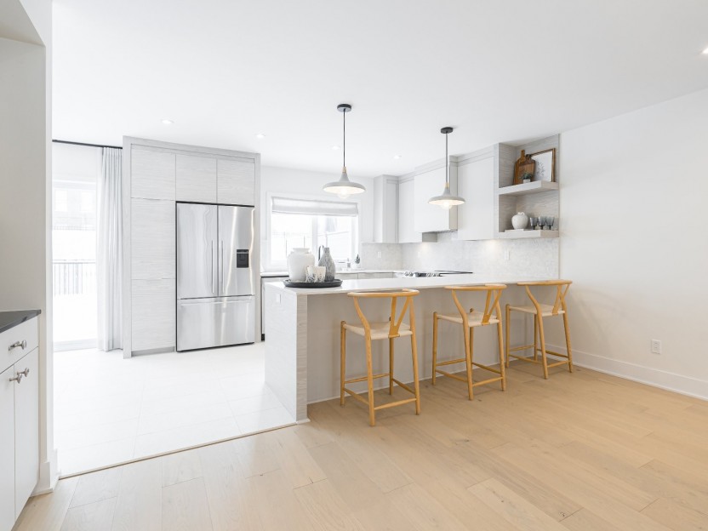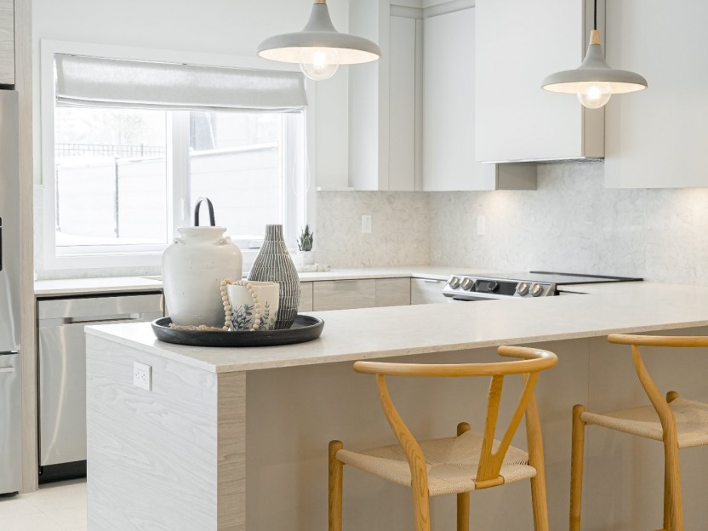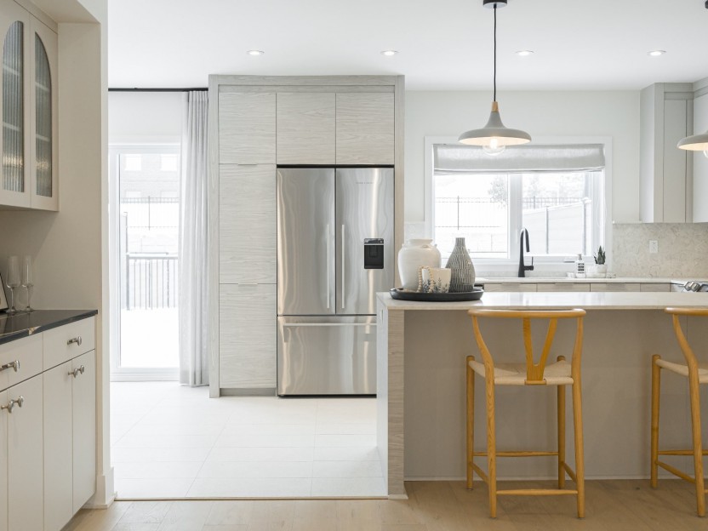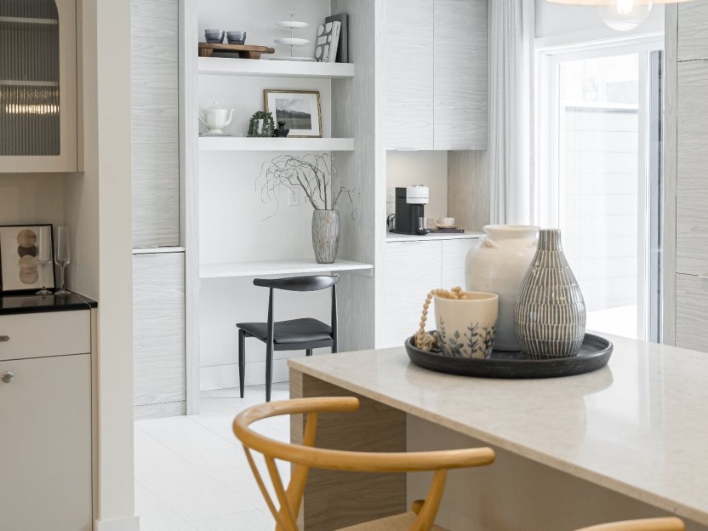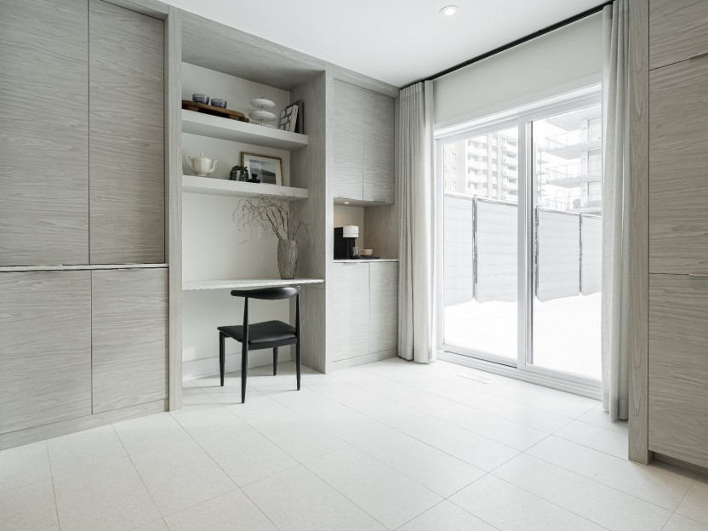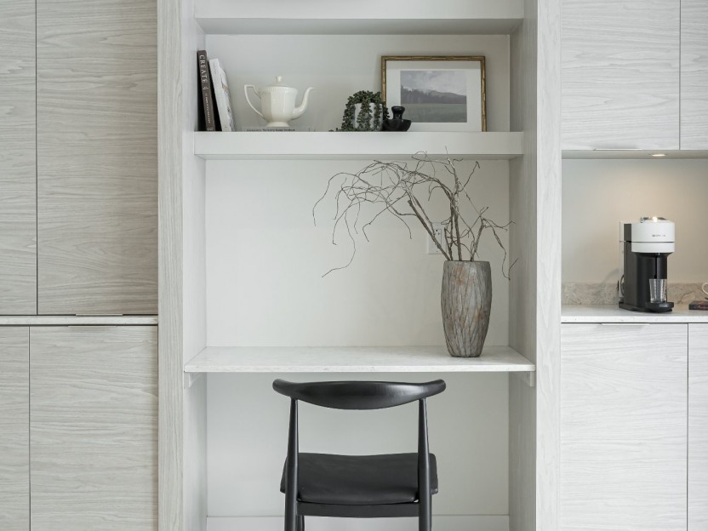
47 PHOTOS
Pointe-Claire - Centris® No. 24885825
344 Av. Hermitage
-
3
Bedrooms -
3 + 1
Bathrooms -
sold
price
Newly constructed executive townhome designed with care and finished with impeccable precision and elevated finishes. Located in a wonderful family-oriented community, a quick 10 minute walk to the future Pointe-Claire REM station and under 10 minute walk to Fairview mall/bus terminus. Hermitage Park is only steps away! Offering 3 bedrooms, 3rd floor bonus room, 3 full bathrooms plus powder room and spacious private 2-car garage. Central heating & cooling. Expansive open-concept main living space with oak floors, impressive kitchen, desk area and coffee/wine bar. Bright south-east facing backyard with low maintenance lawn and huge terrasse!
Additional Details
This new townhouse offers 4 levels of living area and plenty of space - and spaces - to meet the needs of the modern family. Expansive rooms and large windows matched with refined contemporary design choices in an unbeatable West Island location. An individually owned (not co-ownership) low-maintenance alternative to a detached home, without sacrificing space and independence!
Notable features include:
- Contemporary 7.5" wide plank light oak engineered wood flooring with a wire brushed finish on main, bedroom and basement levels.
- Electric forced air furnace, air exchanger and thermopump for optimal heating and cooling.
- The spacious kitchen impresses by combining different textures with neutral, tone-on-tone finishes throughout. Quartz countertops that flow seamlessly into a matching quartz slab backsplash (easy to clean and visually stunning). Two-tone cabinetry that extends all the way to the ceiling, with under-cabinet lighting. Comfortable counter seating for 4 and direct sightlines to the dining and living room.
- Elegant wall-to-wall integrated desk nook is an extension of the kitchen, with closed storage, open display shelving and integrated lighting. Patio access to the backyard.
- Open concept dining room and living room connected by the uninterrupted oak flooring are wide rooms that create functionality and facilitate furniture placement. Easily accommodate a harvest table and ample living room seating.
- The built-in wine/coffee bar in the dining room is a statement piece and stunning focal point. Adding useful closed storage accented with quartz countertop, upper cabinets with arched reeded glass cut-outs and gorgeous hardware. As pleasingly esthetic as it is functional!
- Upstairs, the primary bedroom delivers with a private en-suite with double-sink vanity and ceramic stand-alone shower, walk-in closet, and elegant wall-to-wall curtains.
- Second floor (bedroom level) laundry room with side-by-side washer and dryer.
- The 3rd floor offers the ultimate flex-space. Occupying a level all on its own, it presents a versatile space ideal for an office, den, playroom/tv room or home gym. Featuring patio doors leading to a balcony. Equipped with a supplementary A/C unit for added comfort.
- Basement with full bathroom and "drop zone" including closet and built-in bench/storage, giving direct access to the private 2-car garage with utility sink and hose bib.
- Bright and sunny south-east facing backyard with optimal exposure, huge terrasse and low-maintenance landscaping. Front and backyard equipped with an irrigation system.
* The BUYER is aware the purchase offer is in the form of a preliminary contract.
* The BUYER must use the builder's notary, Me Mattia Maria Puccio. Notary fees at the BUYER's expense.
* Property under GCR Guarantee home warranty program.
* Common expenses as per servitude (see seller's declaration)
Included in the sale
Refrigerator, stove, central vacuum and accessories, curtains (in living room, kitchen and primary bedroom), 2 garage remotes, irrigation system in front and backyard
Excluded in the sale
Dishwasher
Location
Payment Calculator
Room Details
| Room | Level | Dimensions | Flooring | Description |
|---|---|---|---|---|
| Other | Ground floor | 6.7x4.6 P | Ceramic tiles | |
| Living room | Ground floor | 17x15.2 P | Wood | Open concept |
| Dining room | Ground floor | 14.4x10.7 P | Wood | Open concept |
| Kitchen | Ground floor | 22.4x20 P | Ceramic tiles | |
| Washroom | Ground floor | 5.11x5.2 P | Ceramic tiles | |
| Primary bedroom | 2nd floor | 12.9x12 P | Wood | |
| Bathroom | 2nd floor | 10.8x5.5 P | Ceramic tiles | En-suite |
| 2nd floor | 9.3x7 P | Wood | ||
| Bedroom | 2nd floor | 11.10x10.5 P | Wood | |
| 2nd floor | 6.10x3.3 P | Wood | ||
| Bedroom | 2nd floor | 11.7x11.3 P | Wood | |
| Bathroom | 2nd floor | 7.11x5.11 P | Ceramic tiles | |
| Laundry room | 2nd floor | 5.7x3 P | Ceramic tiles | |
| Den | 3rd floor | 19.4x14.2 P | Carpet | Office/family room/gym |
| Family room | Basement | 14.8x11.6 P | Wood | |
| Bathroom | Basement | 7.4x6.6 P | Ceramic tiles | |
| Other | Basement | 9.5x4.4 P | Concrete | |
| Other | Basement | 5.10x4.4 P | Wood |
Assessment, taxes and other costs
- Common Fees $198
- Municipal taxes $0
- School taxes $0
Building details and property interior
- Heating system Air circulation, Electric baseboard units
- Water supply Municipality
- Heating energy Electricity
- Equipment available Central vacuum cleaner system installation, Ventilation system, Central heat pump
- Windows Aluminum, PVC
- Foundation Poured concrete
- Garage Heated, Double width or more, Fitted
- Proximity Highway, Park - green area, Bicycle path, Elementary school, Public transport
- Siding Steel, Brick
- Bathroom / Washroom Adjoining to the master bedroom
- Basement 6 feet and over, Garage access, Finished basement
- Parking Garage
- Sewage system Municipal sewer
- Window type Crank handle
- Roofing Metal, Asphalt shingles
- Zoning Residential
Properties in the Region
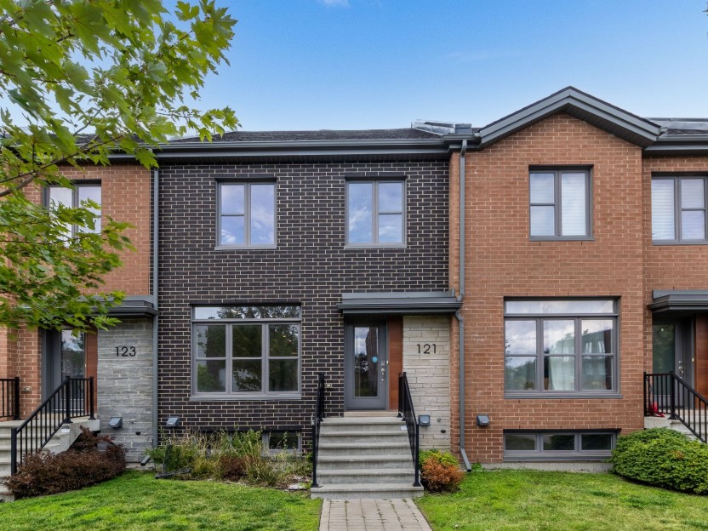
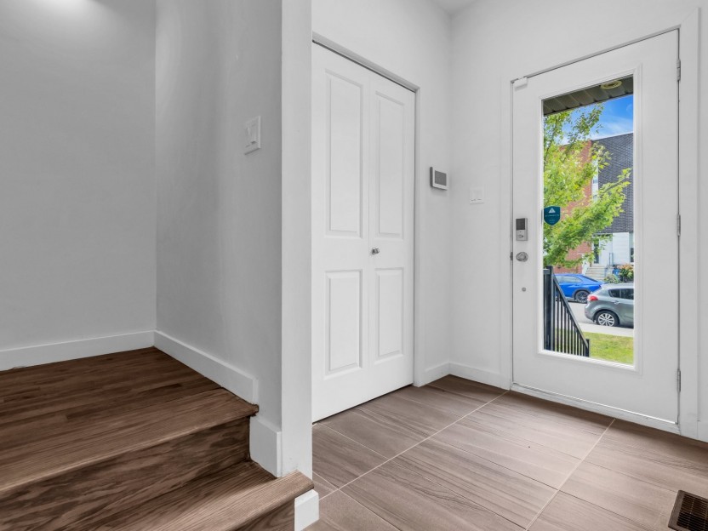
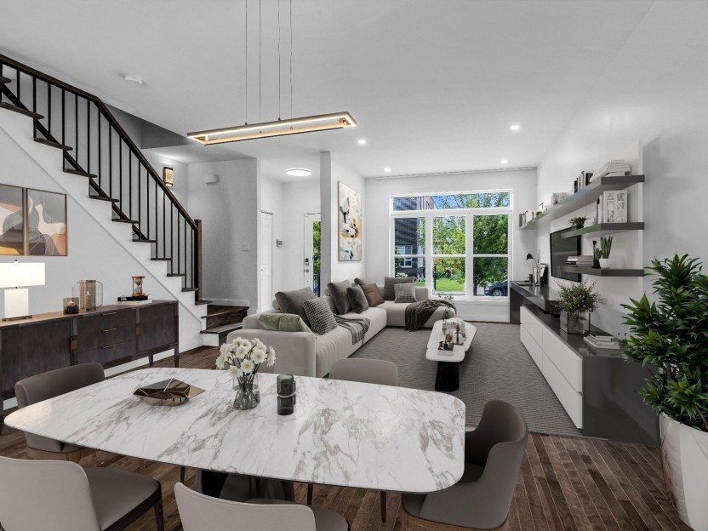
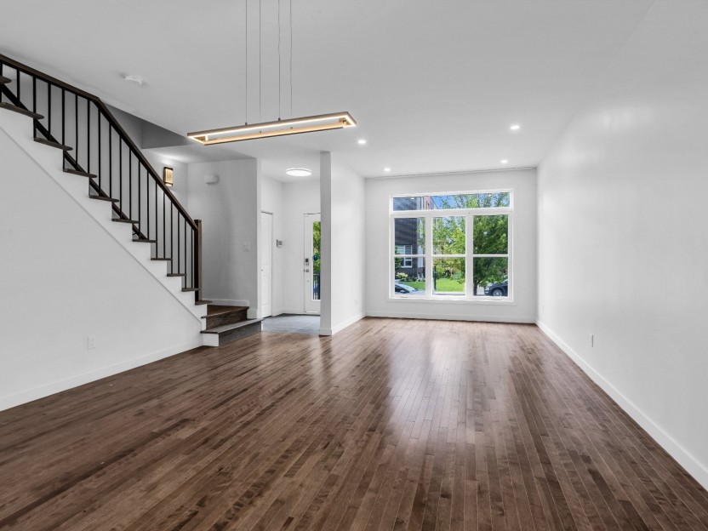
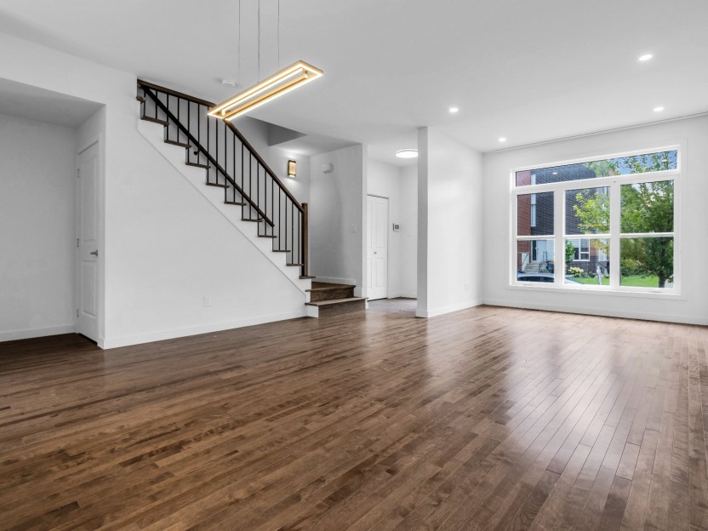
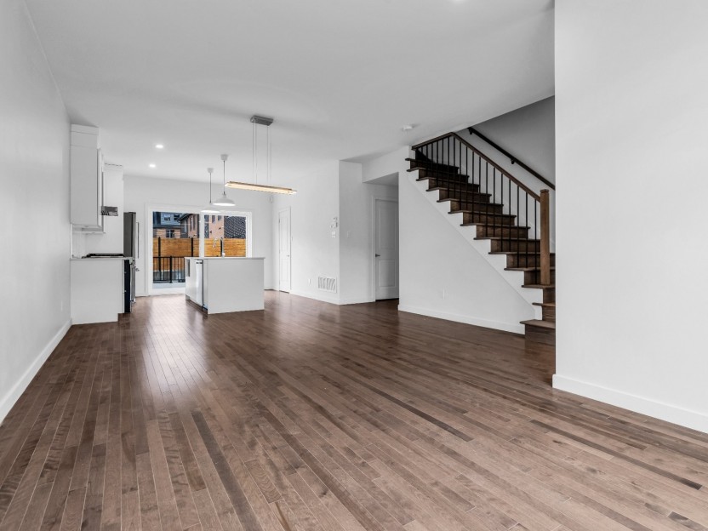
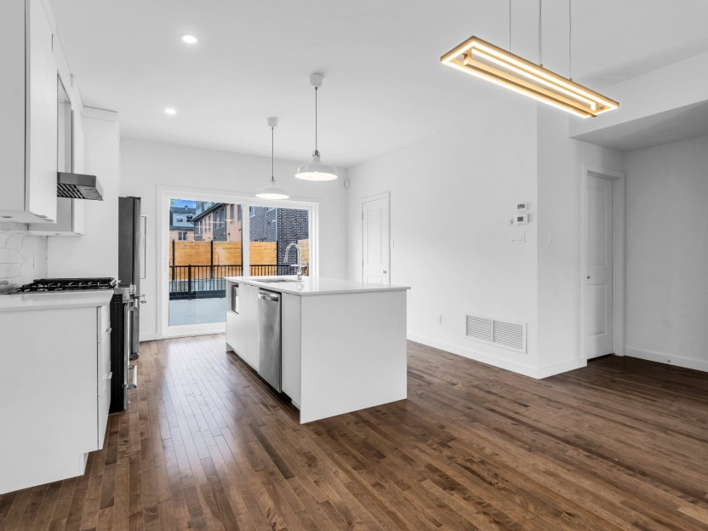
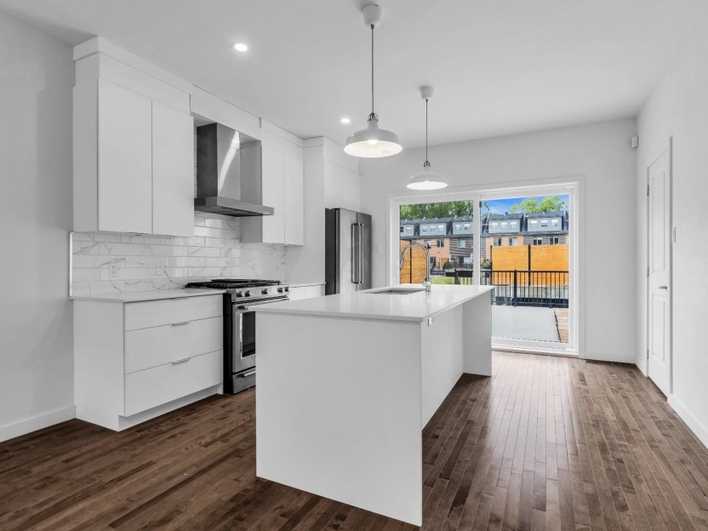
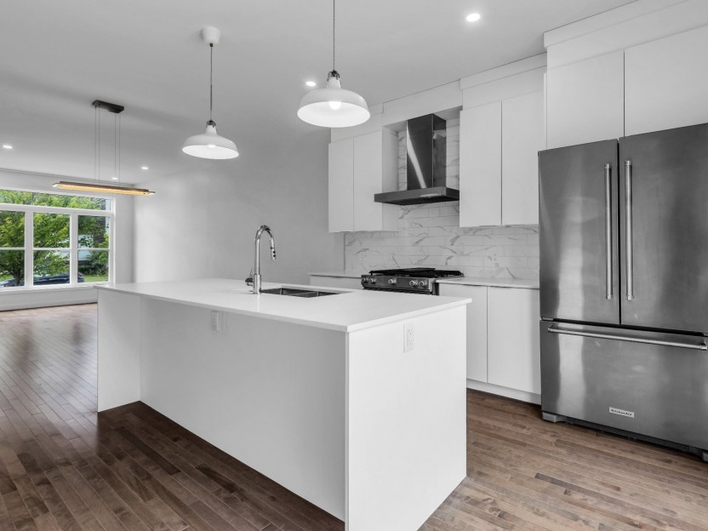
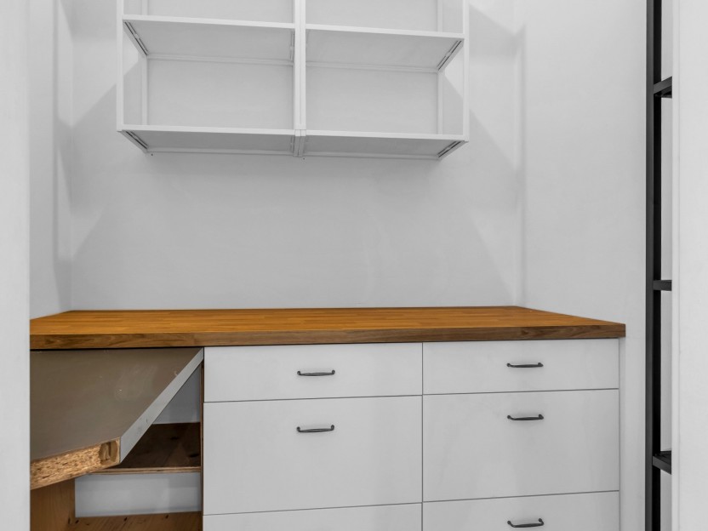
121 Av. Mason
Découvrez cette superbe maison offerte à la location à Pointe-Claire avec 4 chambres, offrant confort, espace et style moderne. Planchers de...
-
Bedrooms
4
-
Bathrooms
2 + 1
-
price
$3,300 / M
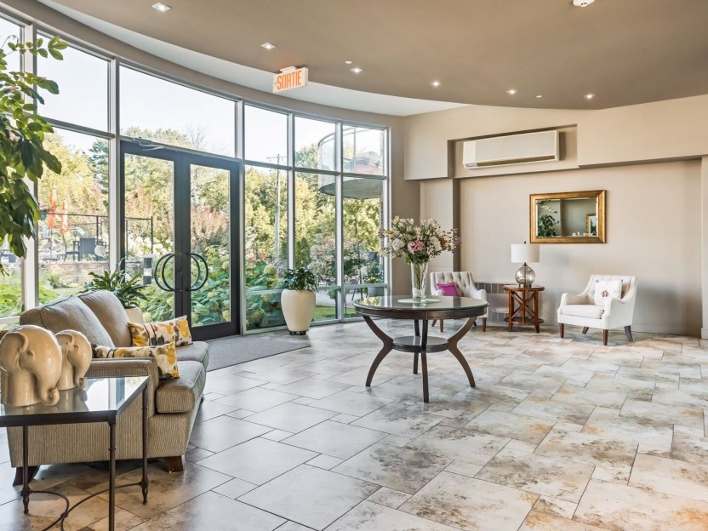
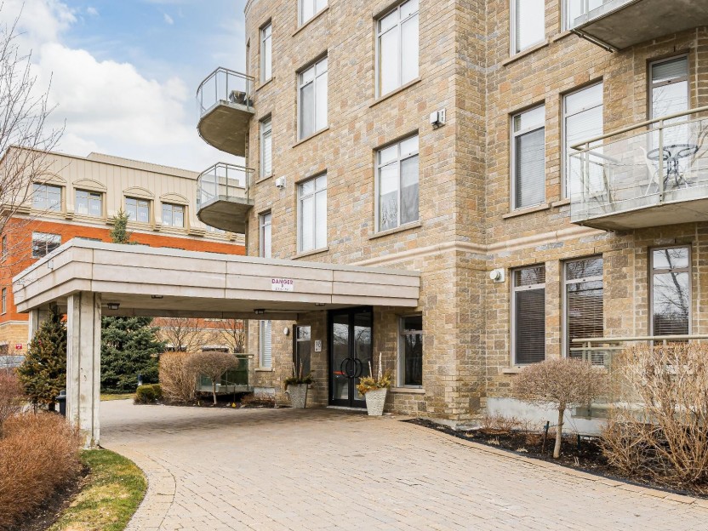
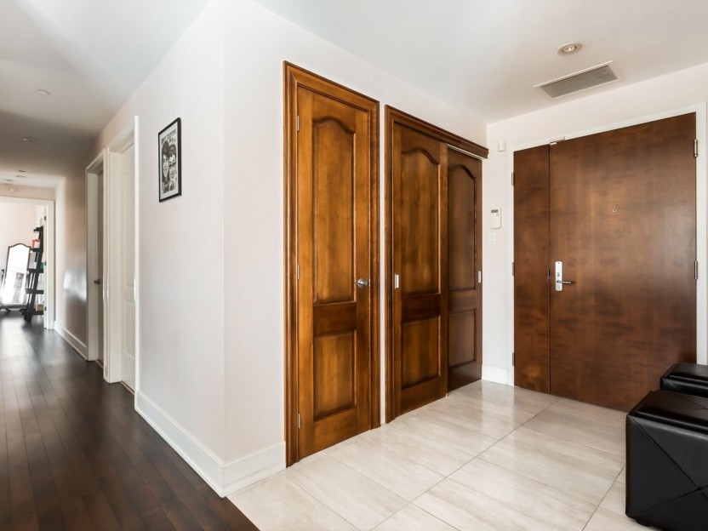
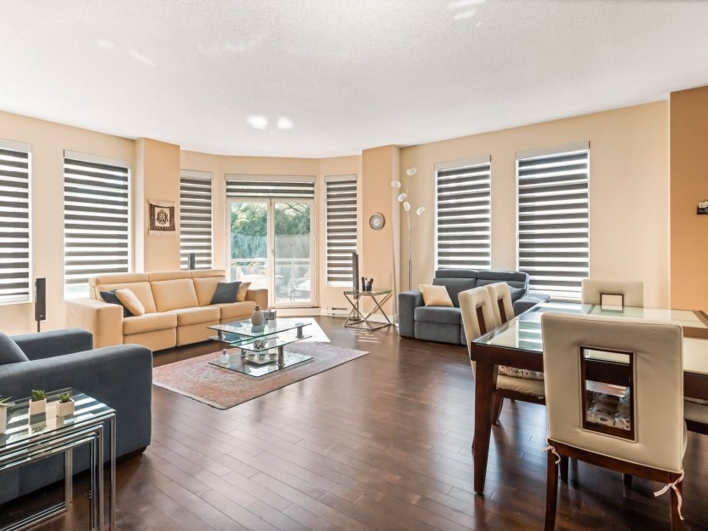
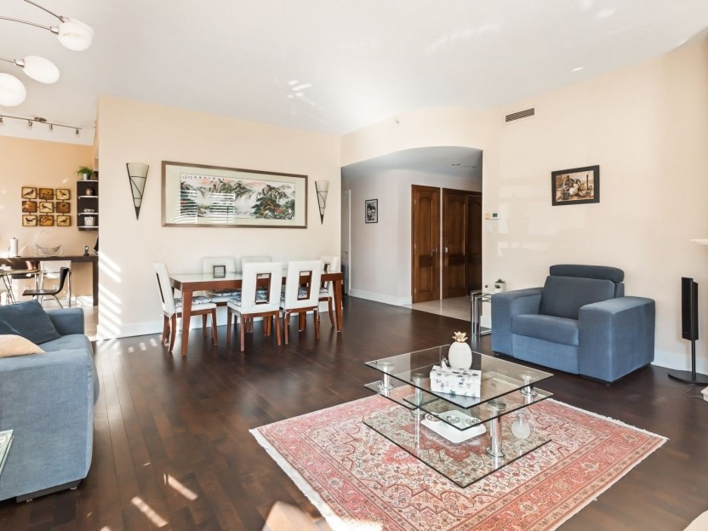
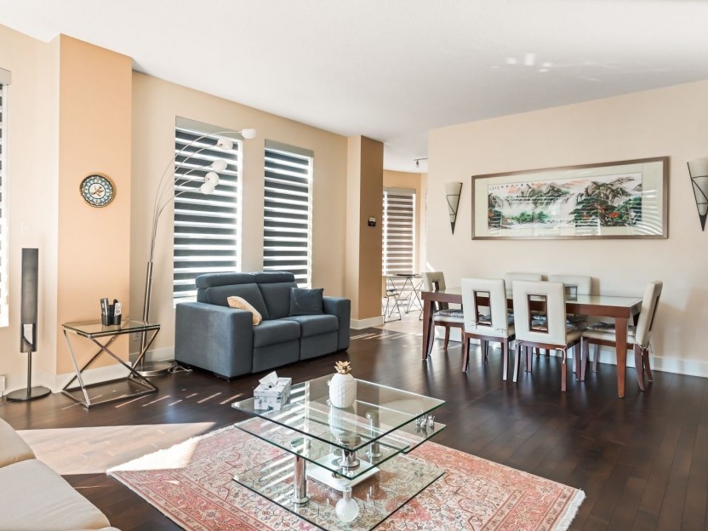
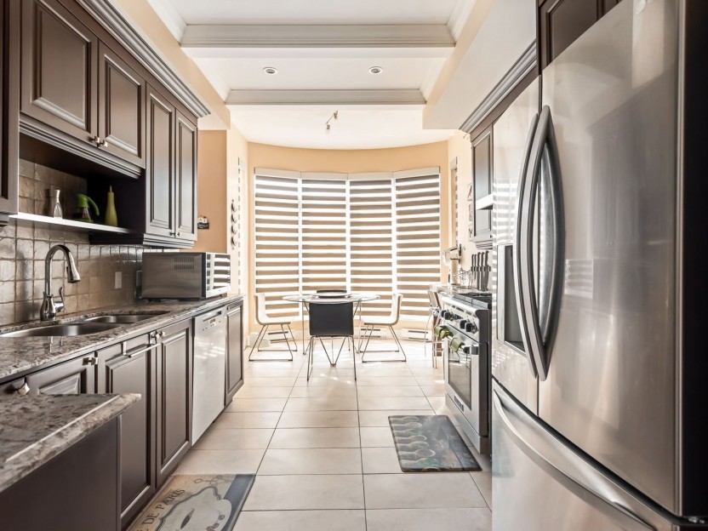
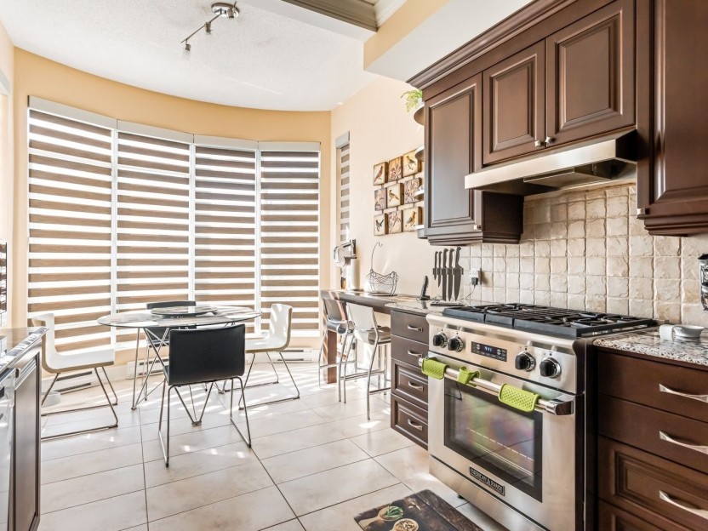
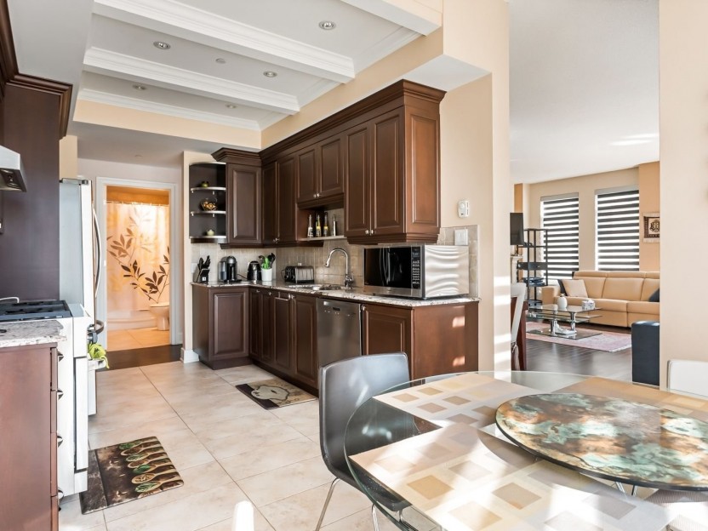
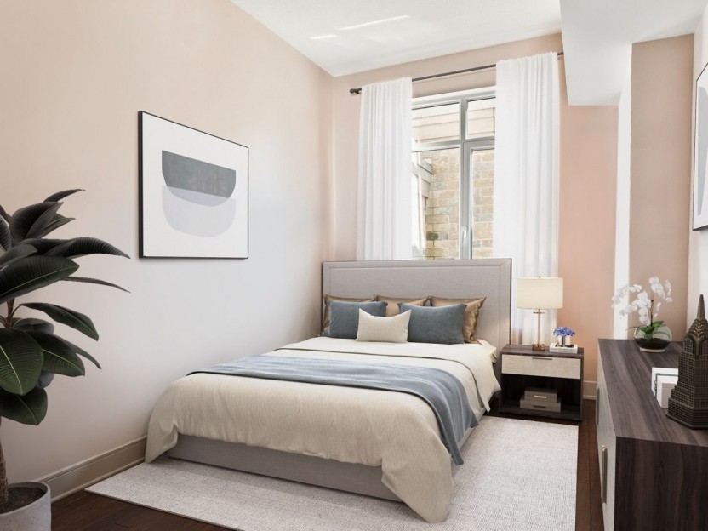
145 Av. Cartier, #104
Magnifique condo spacieux de trois chambres et deux salles de bain (1570 pieds carrés) au premier étage, à vendre dans le prestigieux immeub...
-
Bedrooms
3
-
Bathrooms
2
-
sqft
1570
-
price
$1,049,000
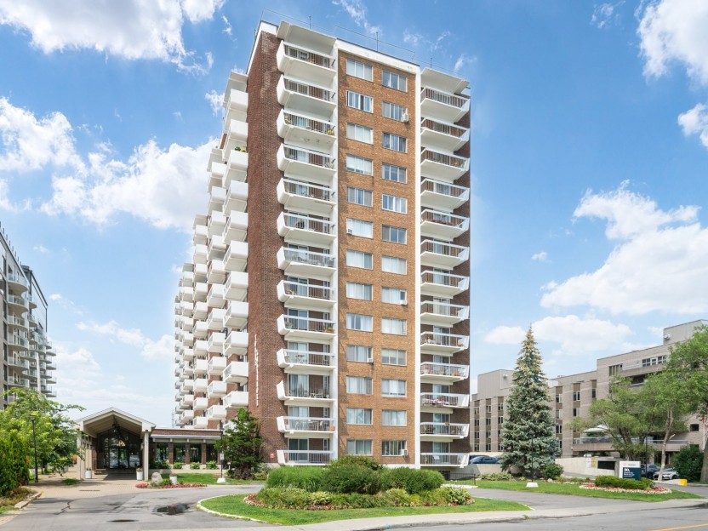
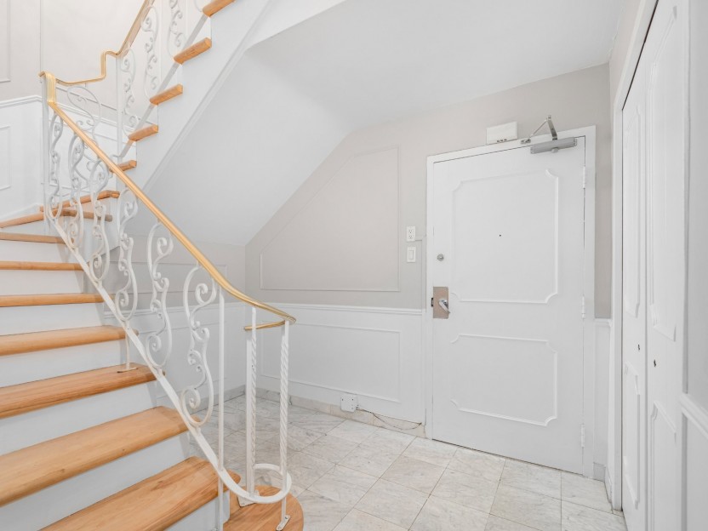
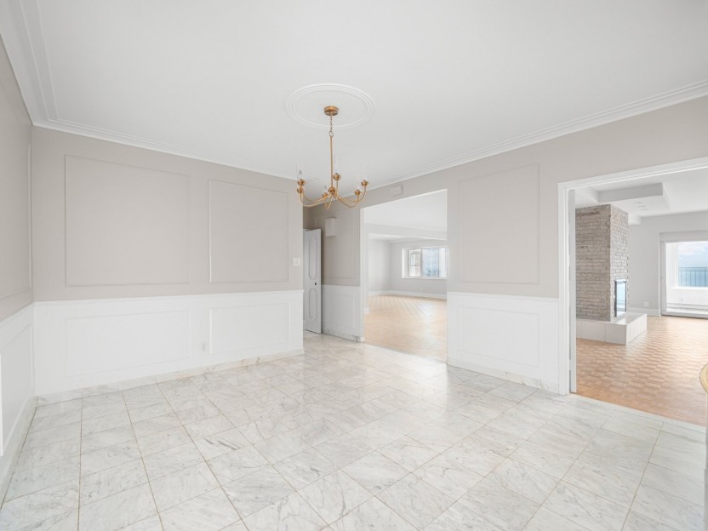
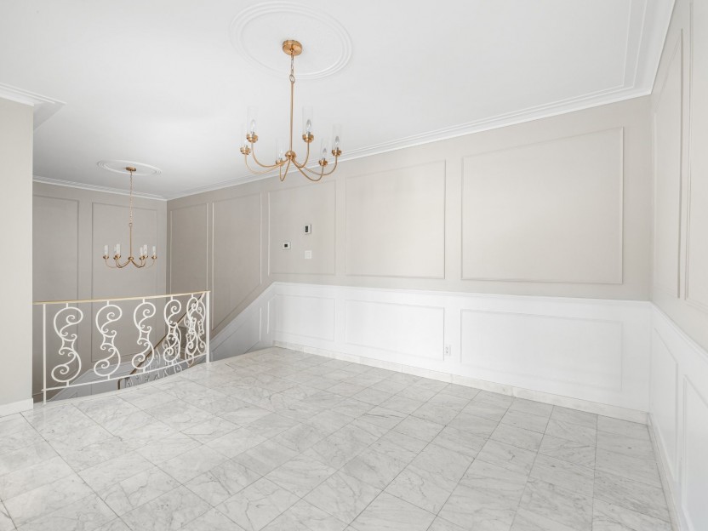
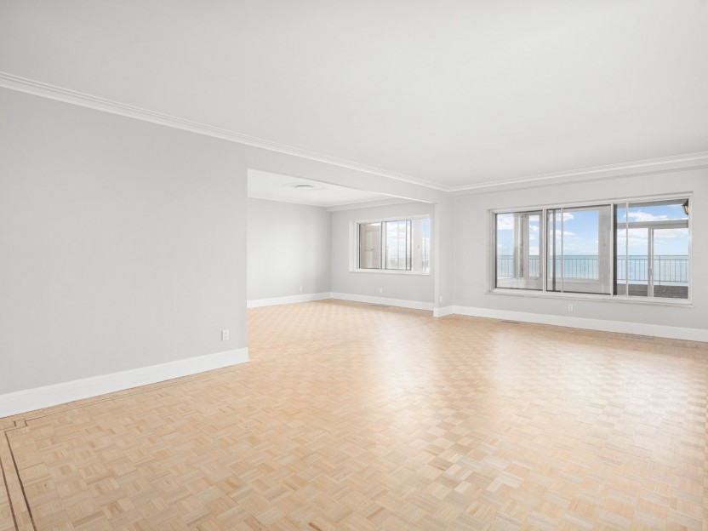
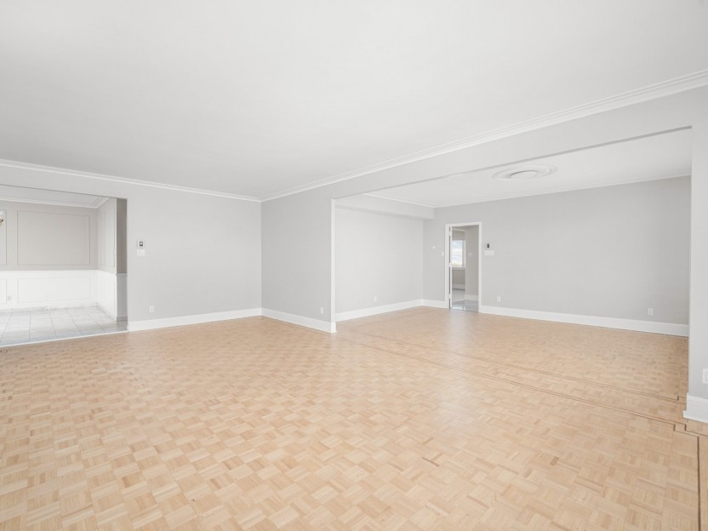
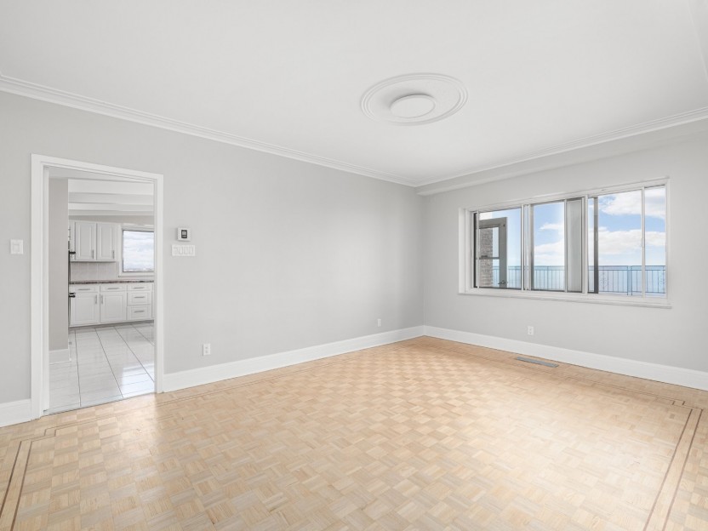
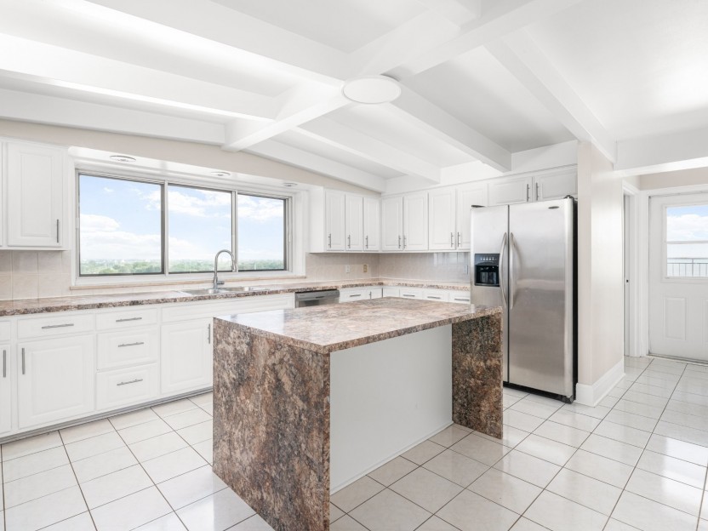
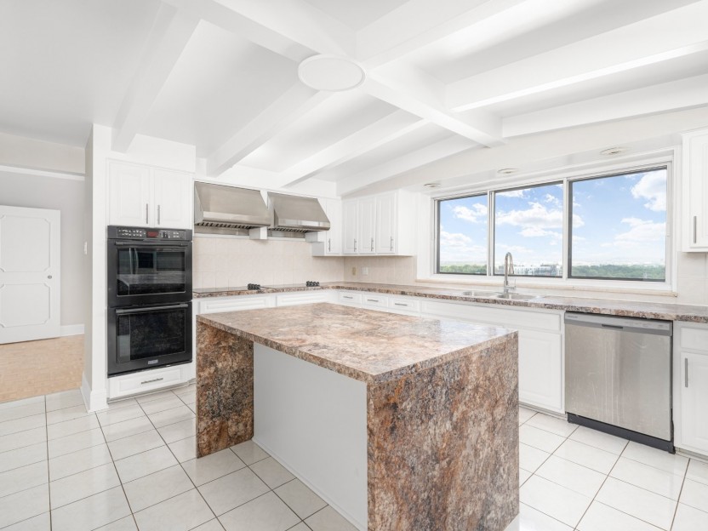
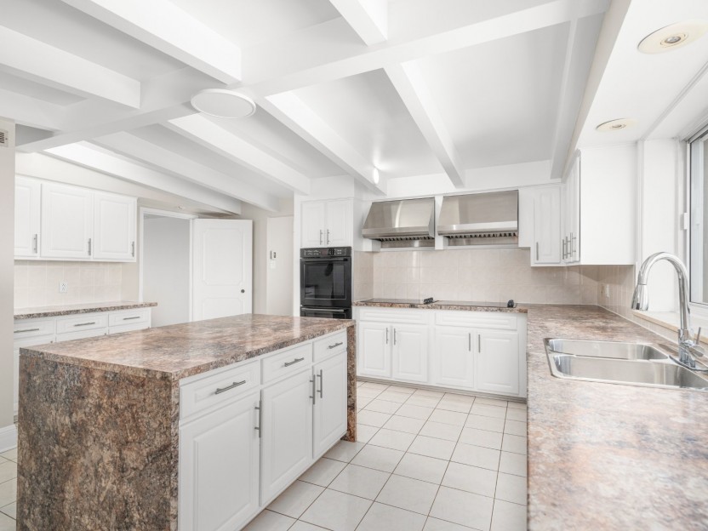
30 Ch. du Bord-du-Lac-Lakeshor...
Le penthouse 1400 des Tours Lakeshore offre plus de 3 000 pi² habitables et une terrasse privée de 1450 pi² avec vue panoramique sur la baie...
-
Bedrooms
3
-
Bathrooms
2 + 1
-
sqft
3000
-
price
$4,995 / M
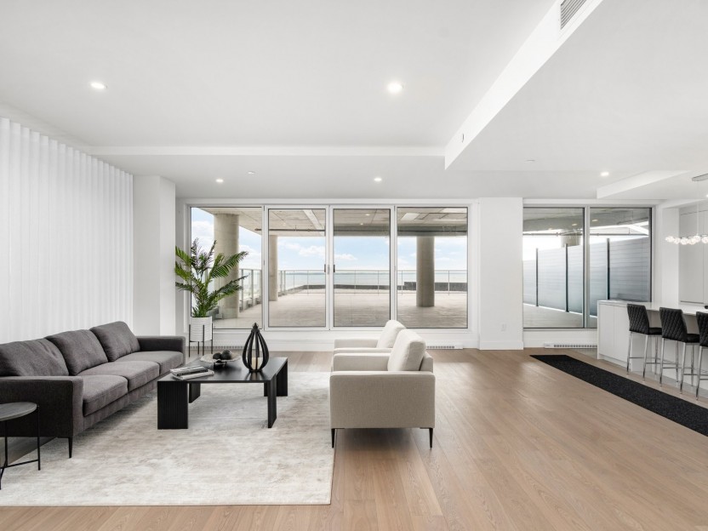
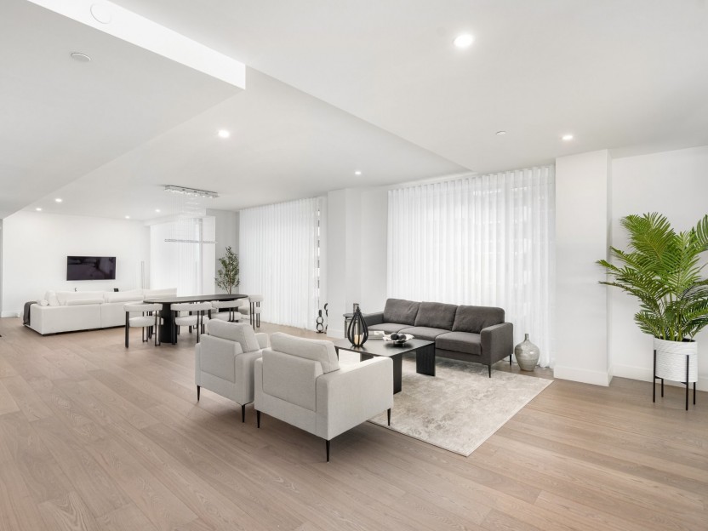
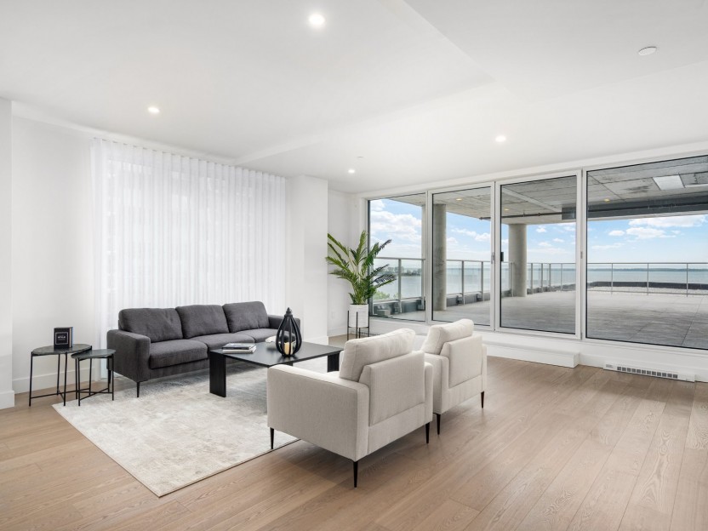
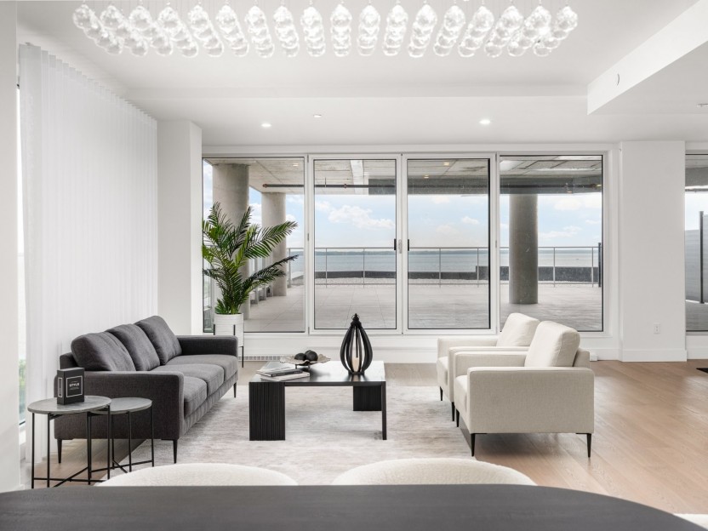
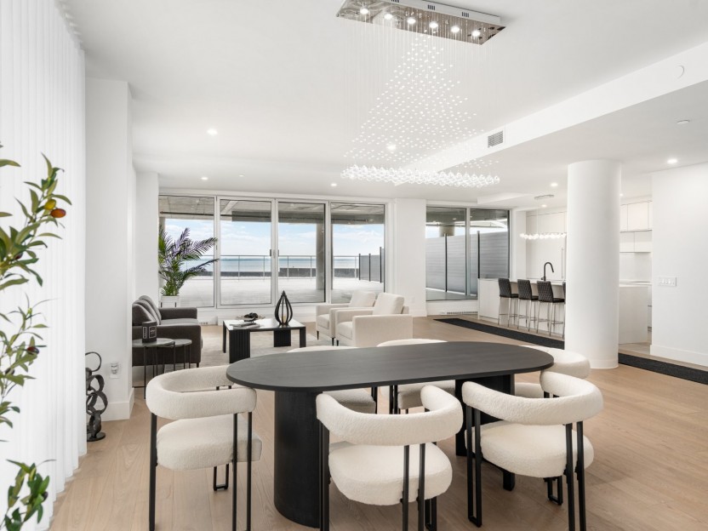
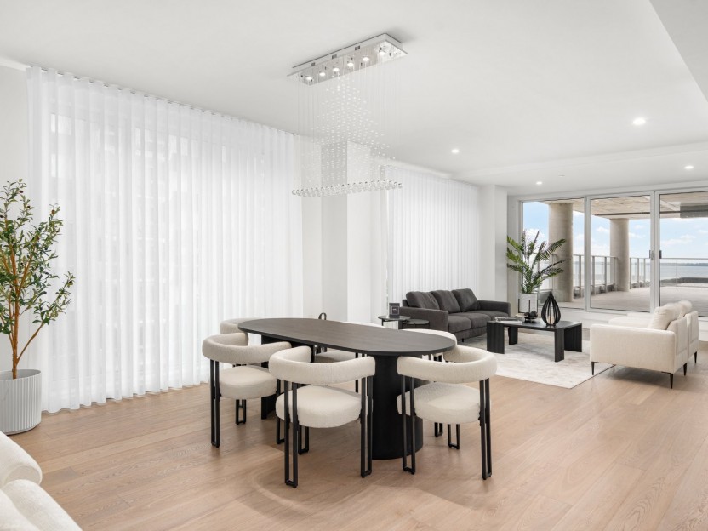
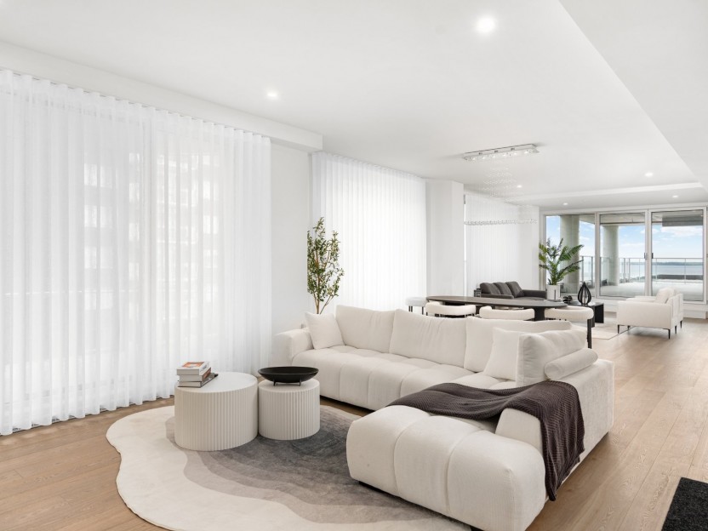
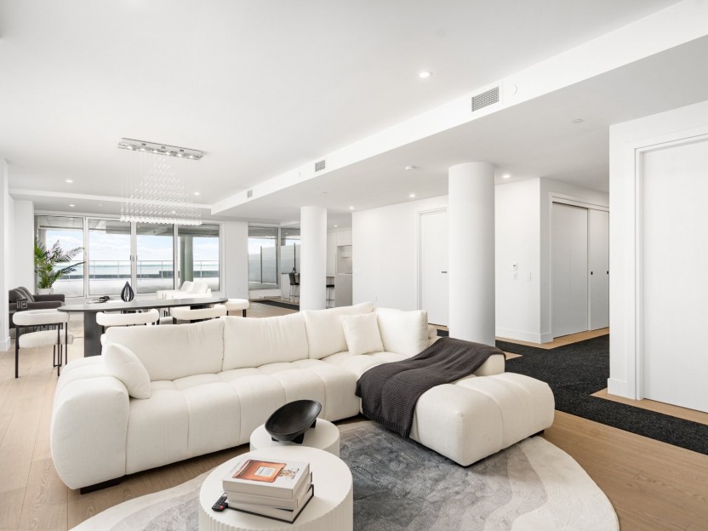
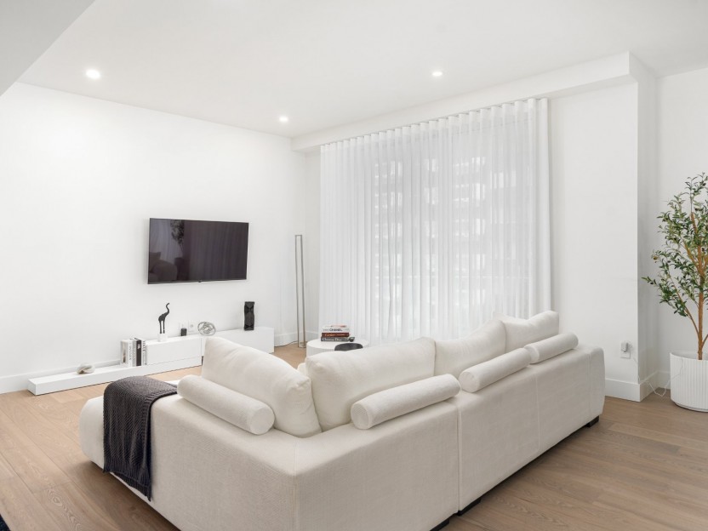
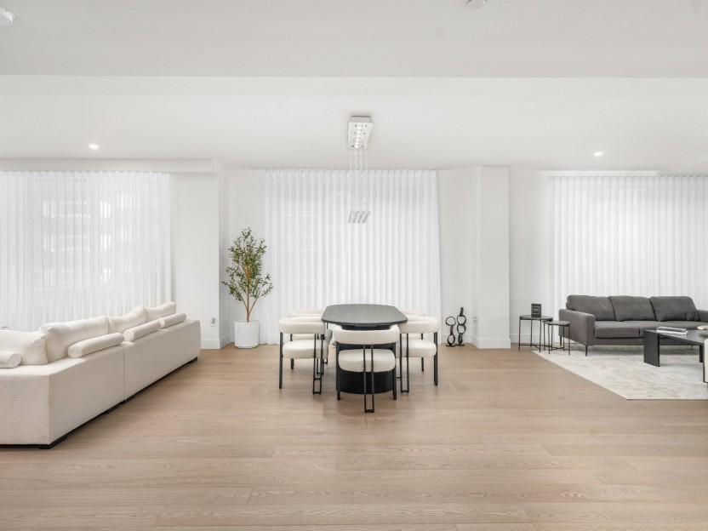
32 Ch. du Bord-du-Lac-Lakeshor...
Bienvenue au 32 Lakeshore, l'élégance au bord du lac. Ce tout nouveau développement met en valeur le summum de l'élégance et de la sophistic...
-
Bedrooms
3
-
Bathrooms
2 + 1
-
sqft
2628
-
price
$2,499,000+GST/QST
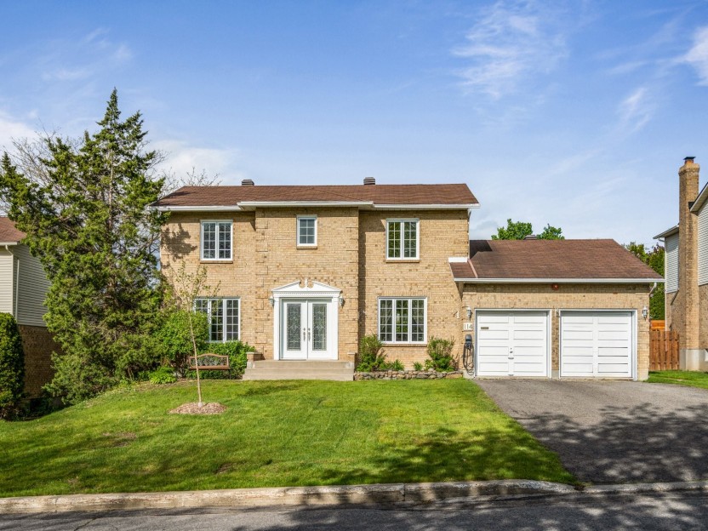
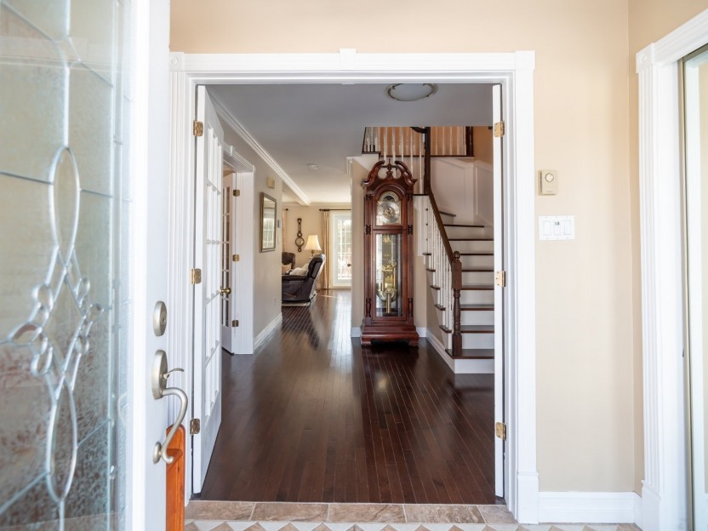
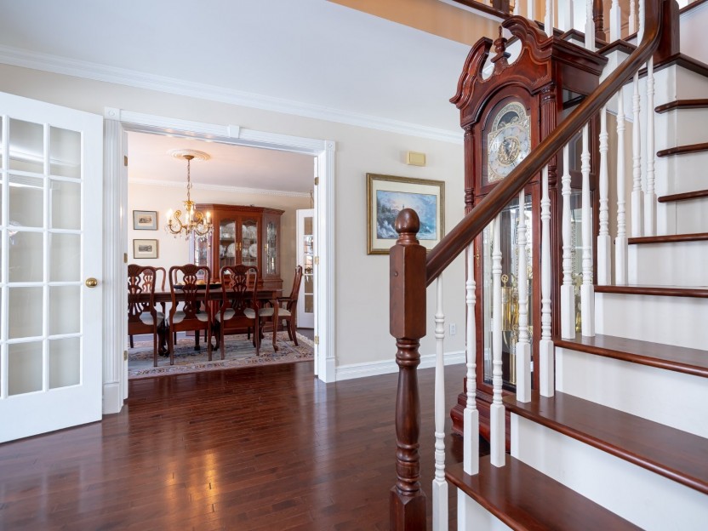
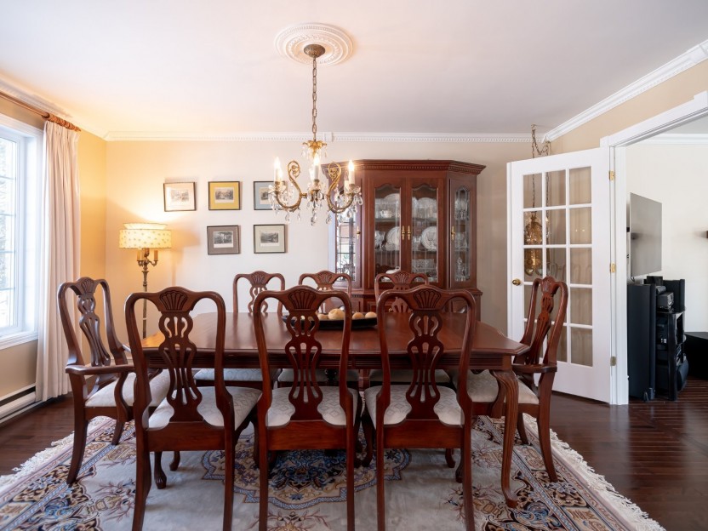
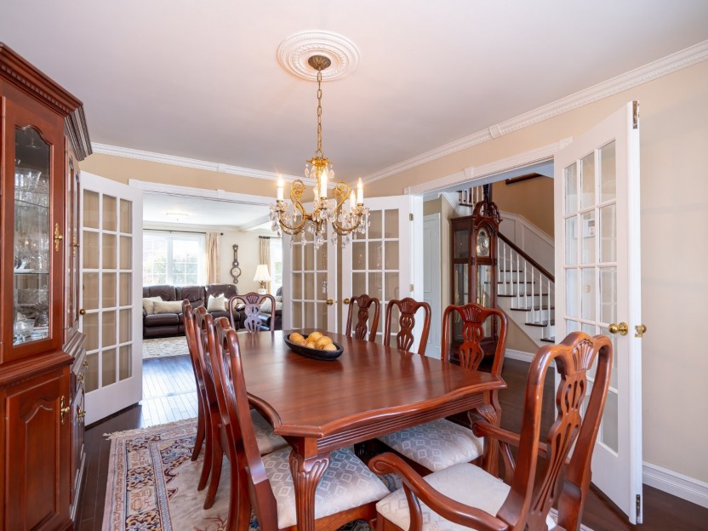
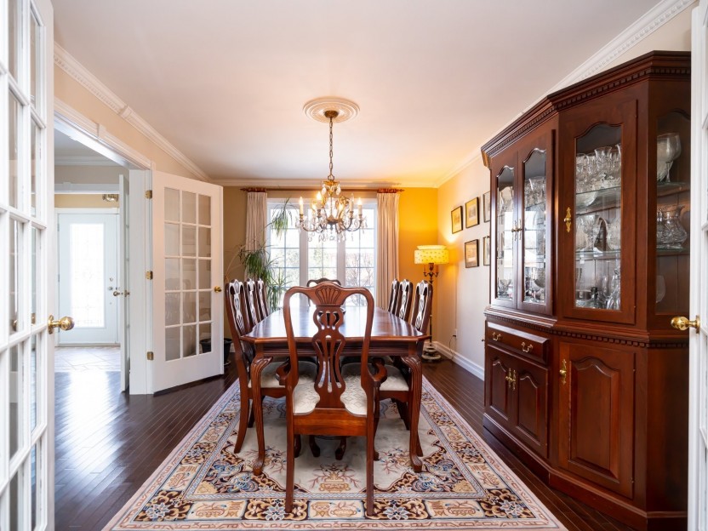
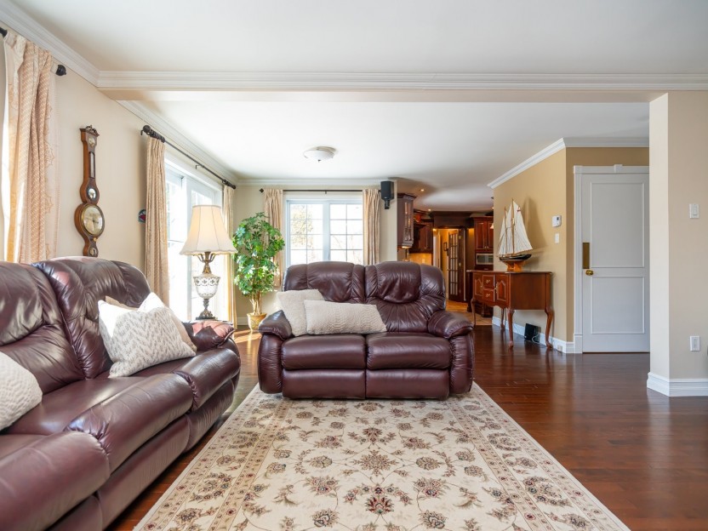
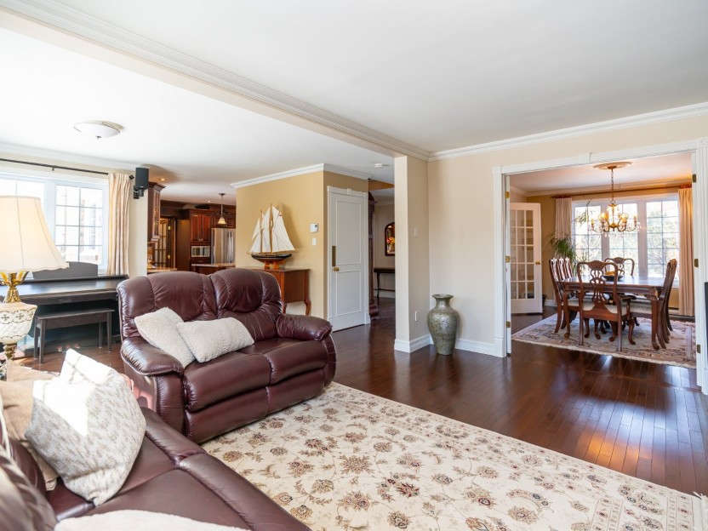
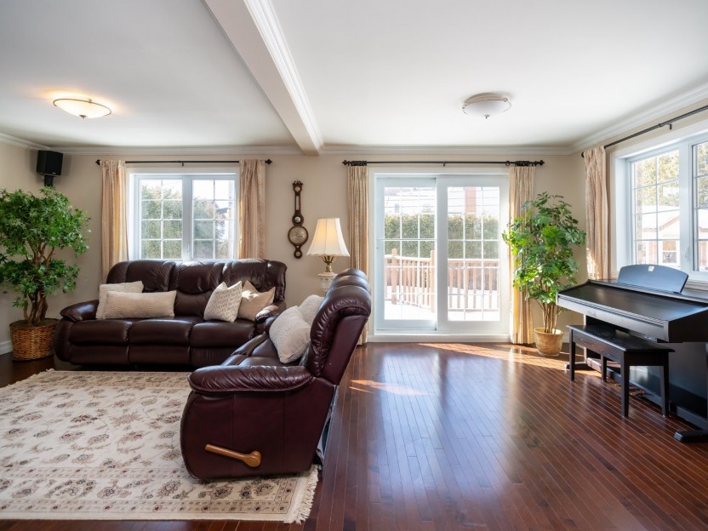
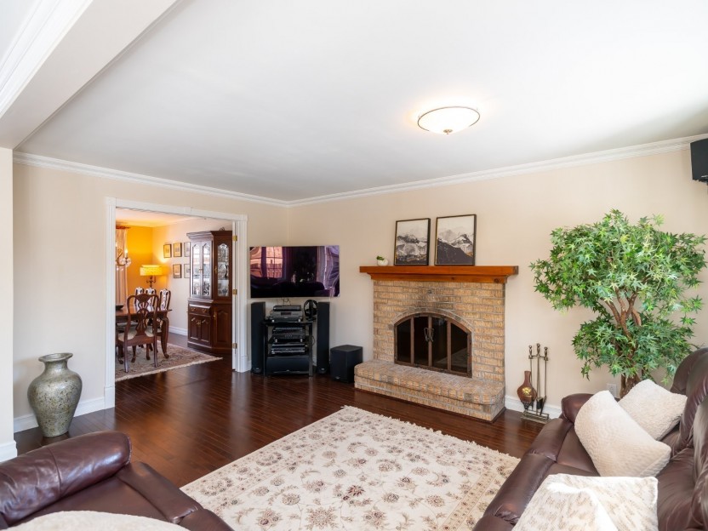
114 Av. Amberley
Bienvenue dans cette magnifique maison de prestige de 4+1 chambres à coucher et 2 salles de bain construite par Grilli Construction sur un...
-
Bedrooms
4 + 1
-
Bathrooms
2 + 1
-
sqft
2767
-
price
$1,115,000
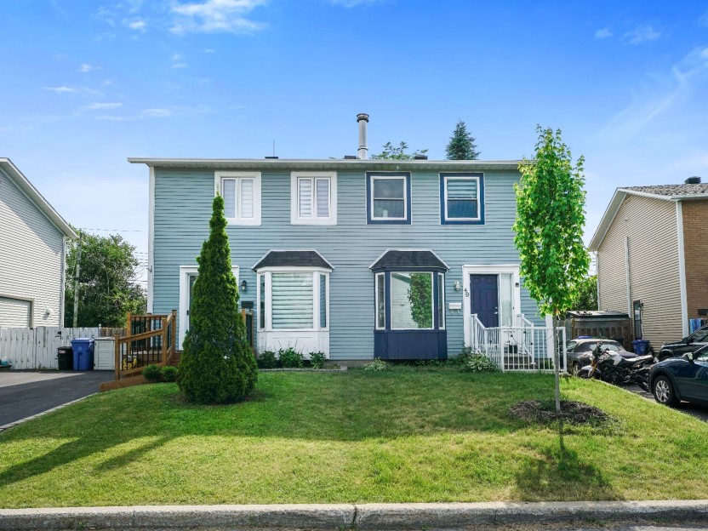
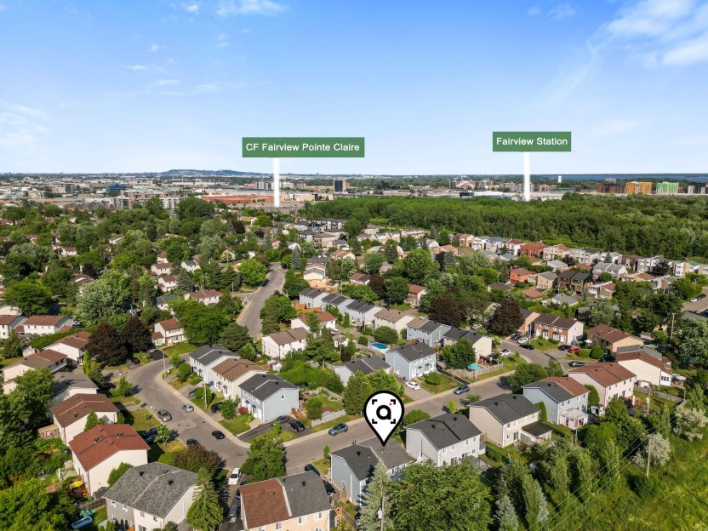
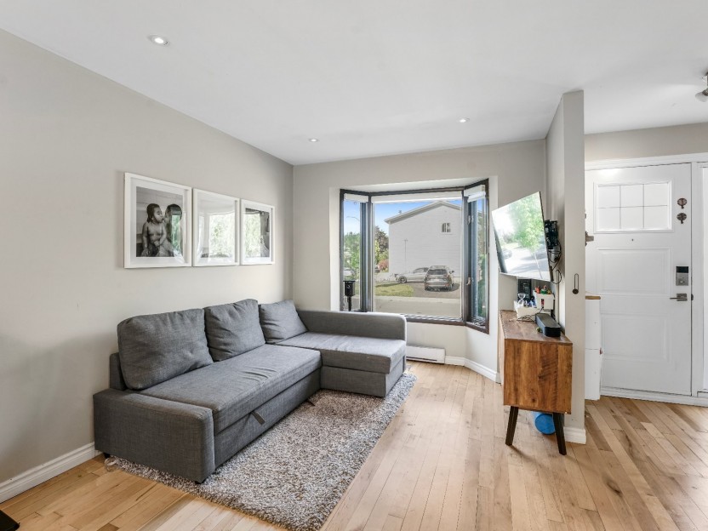
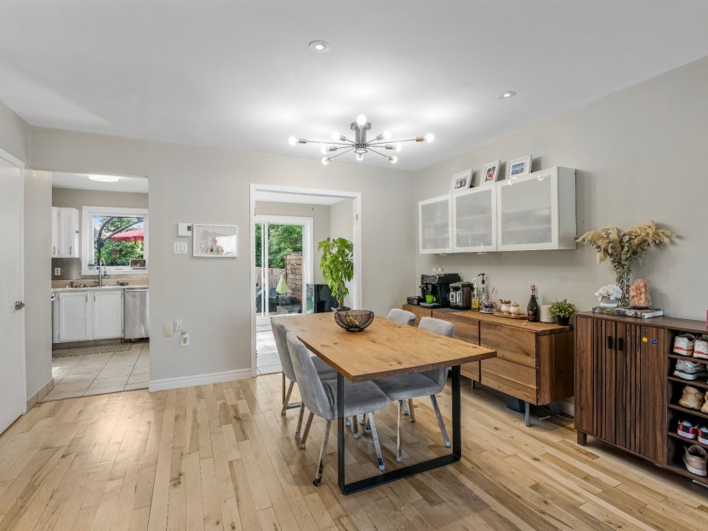
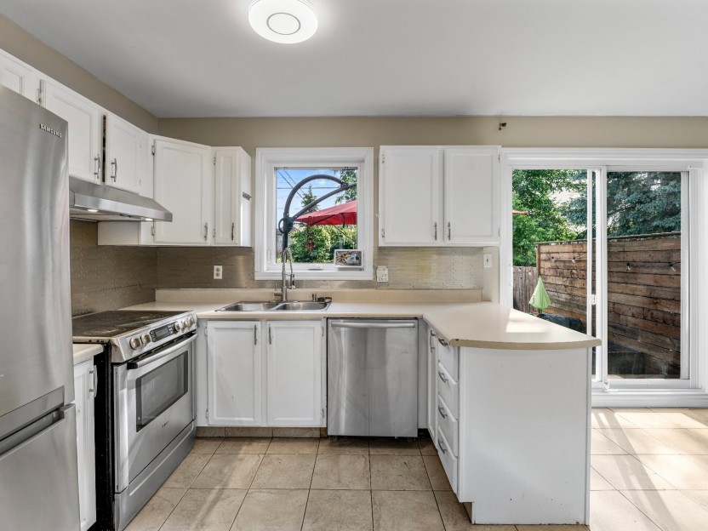
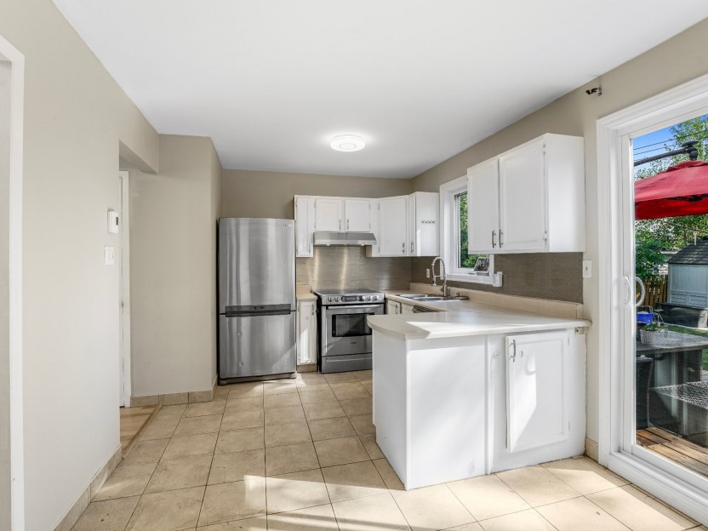
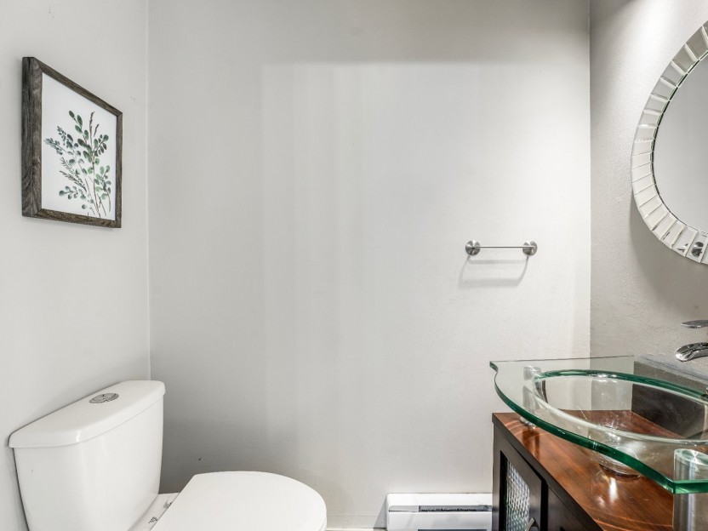
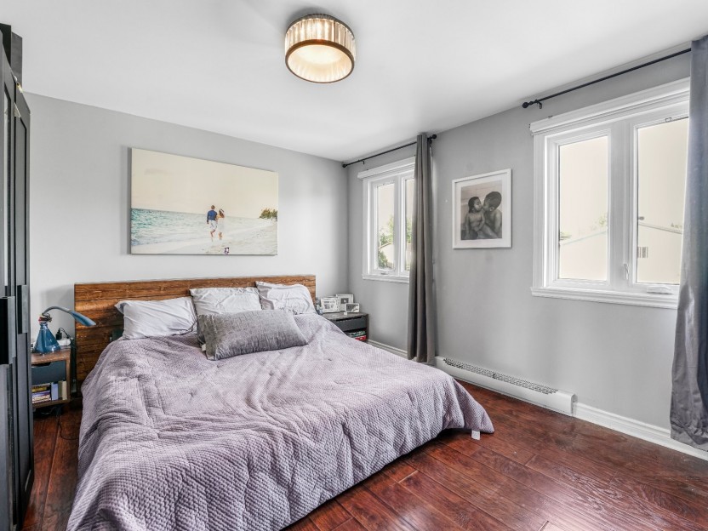
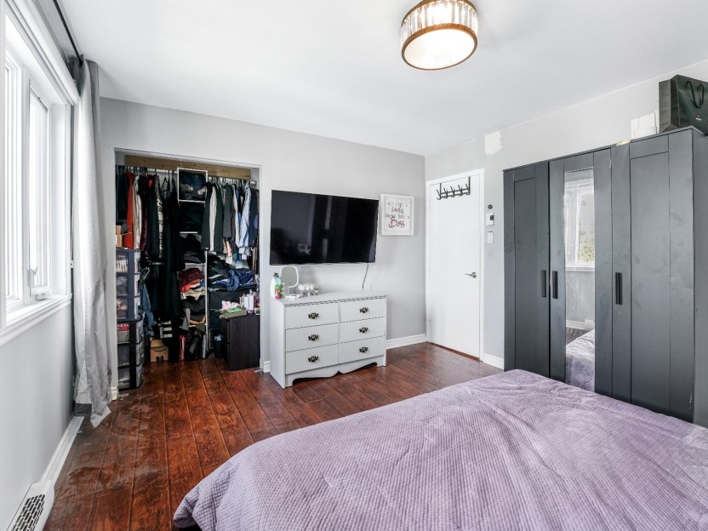
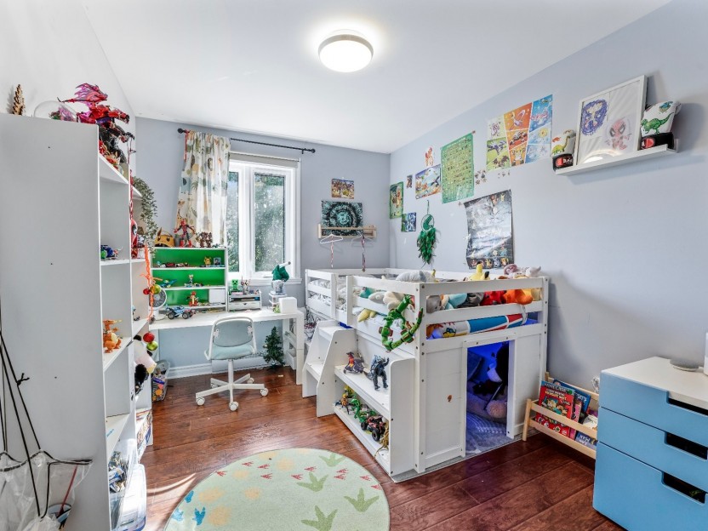
51 Av. Portway
Magnifique maison en rangée de 3 chambres à louer dans le secteur recherché de Pointe-Claire.
-
Bedrooms
3
-
Bathrooms
1 + 1
-
price
$2,749 / M
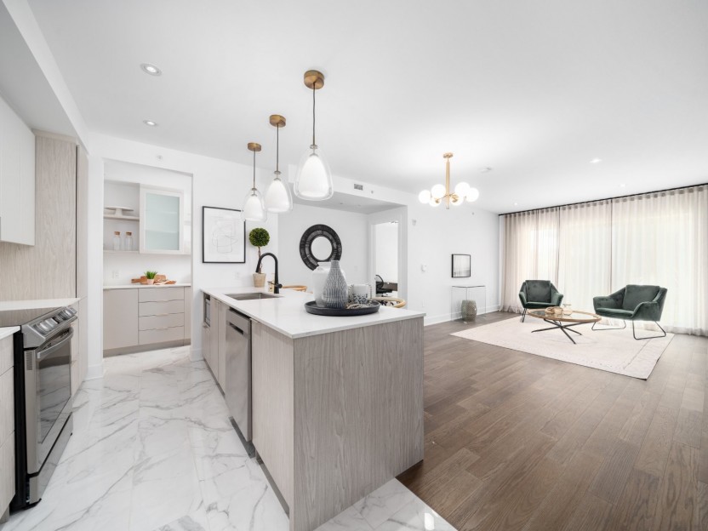
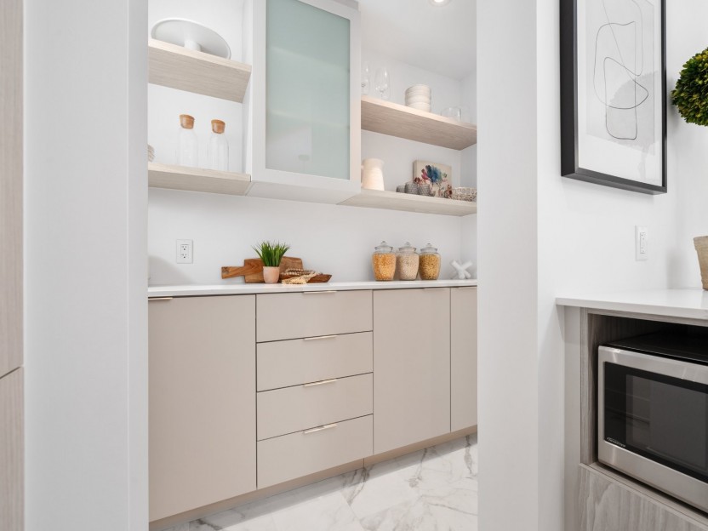
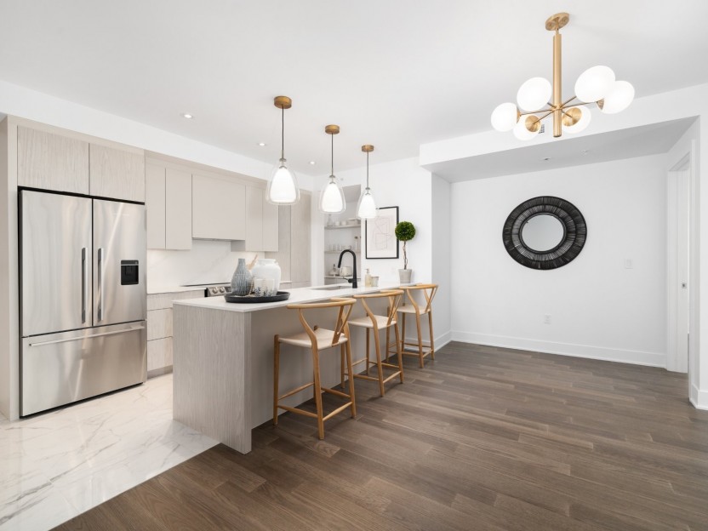
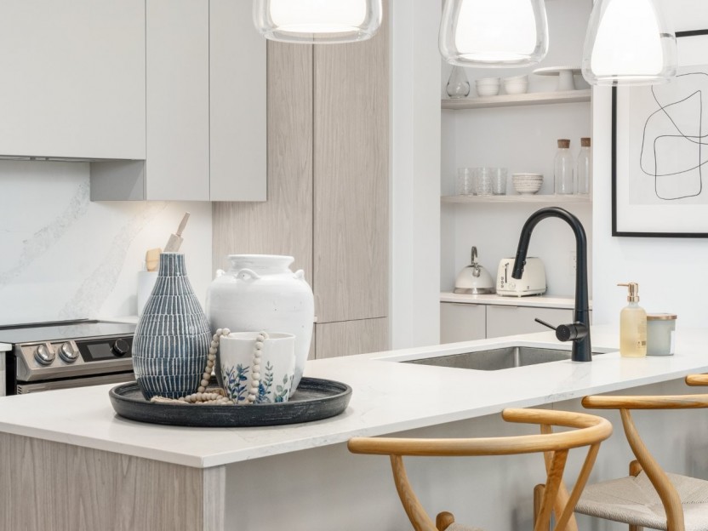
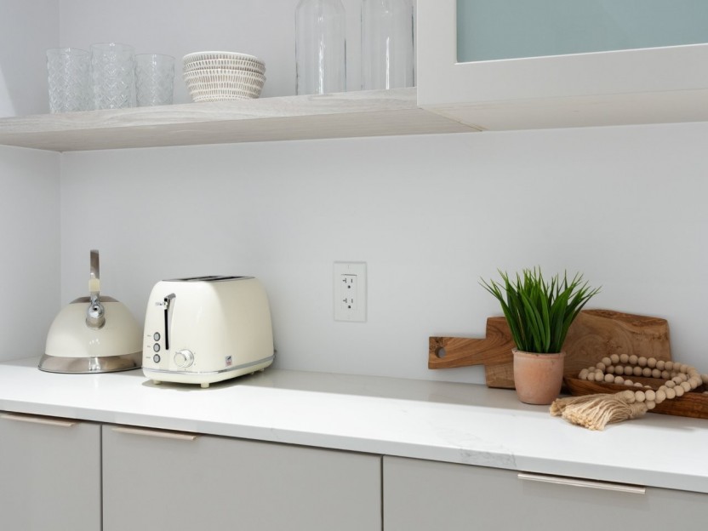
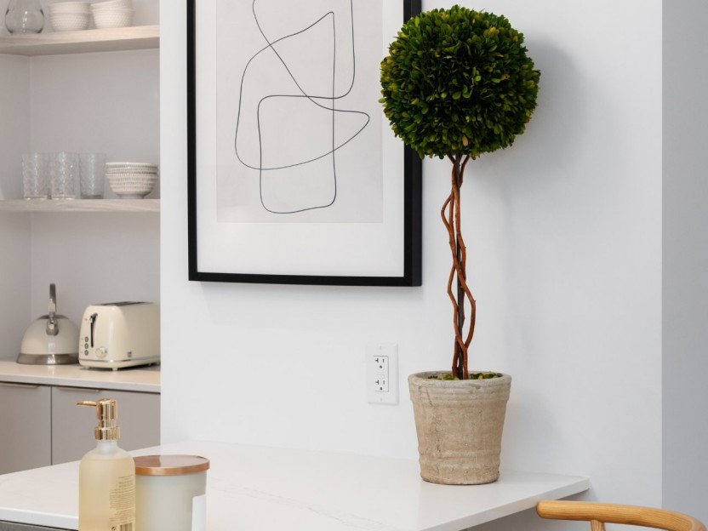
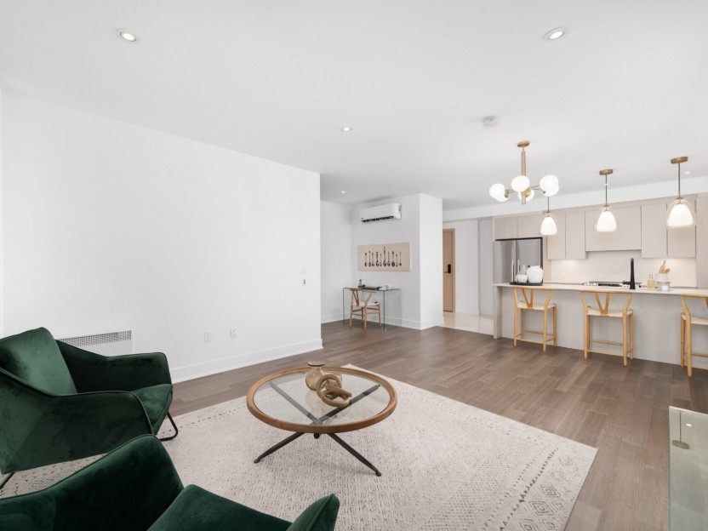
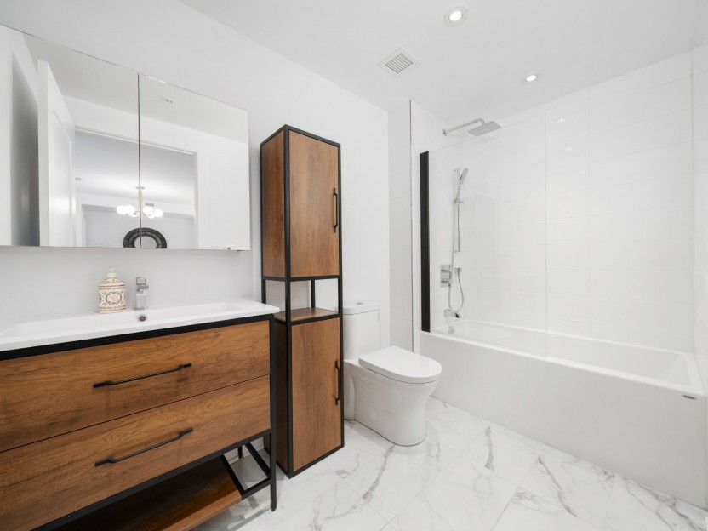
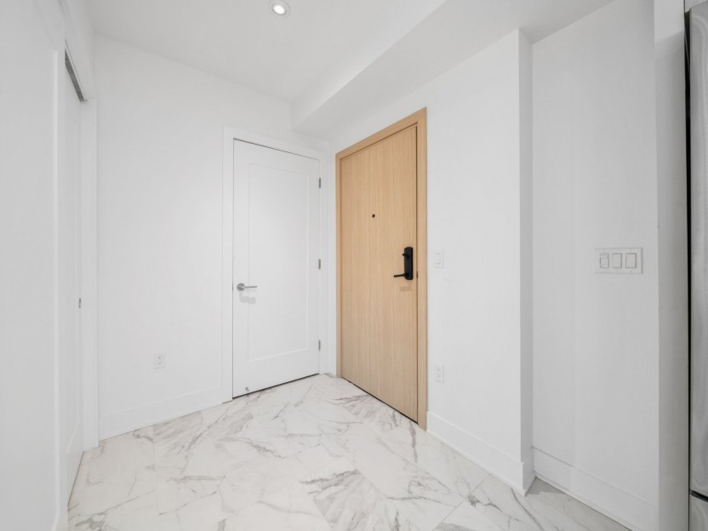
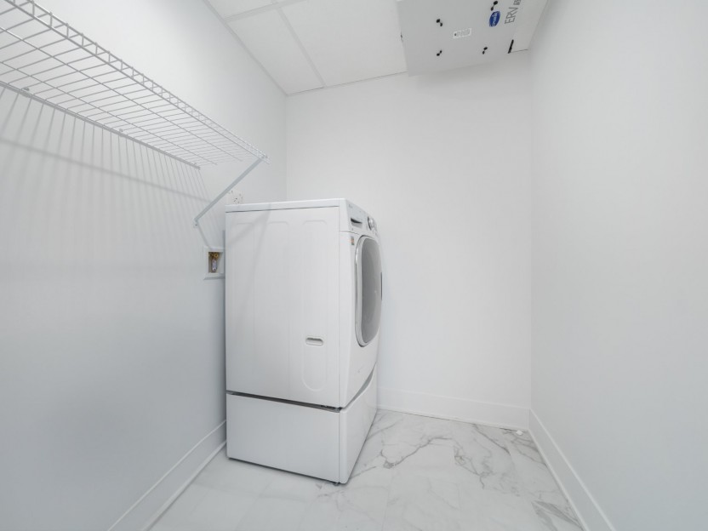
365 Boul. Brunswick, #103
Condo impeccable avec un plan bien conçu de 2 chambres à coucher et 2 salles de bain. Grand espace de vie, coin bureau, cuisine avec comptoi...
-
Bedrooms
2
-
Bathrooms
2
-
sqft
1033
-
price
$560,992+GST/QST

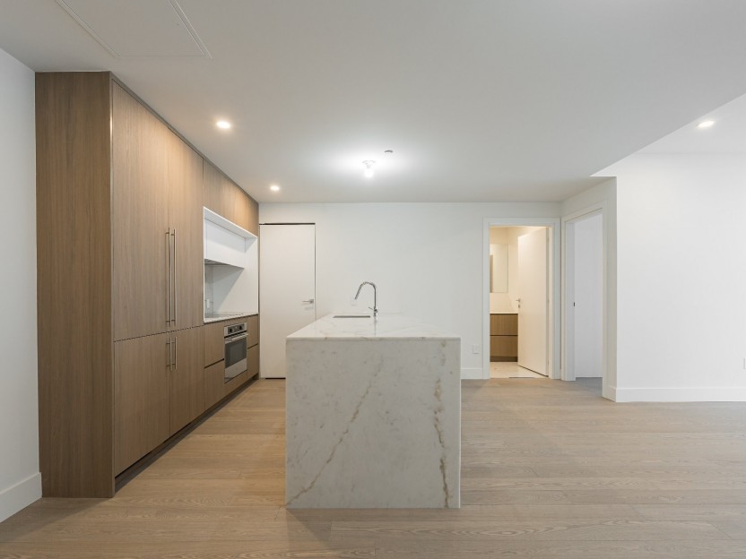
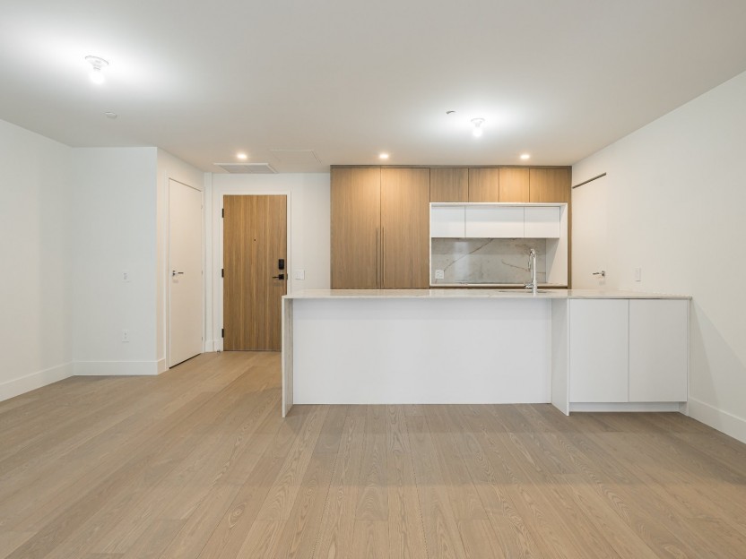
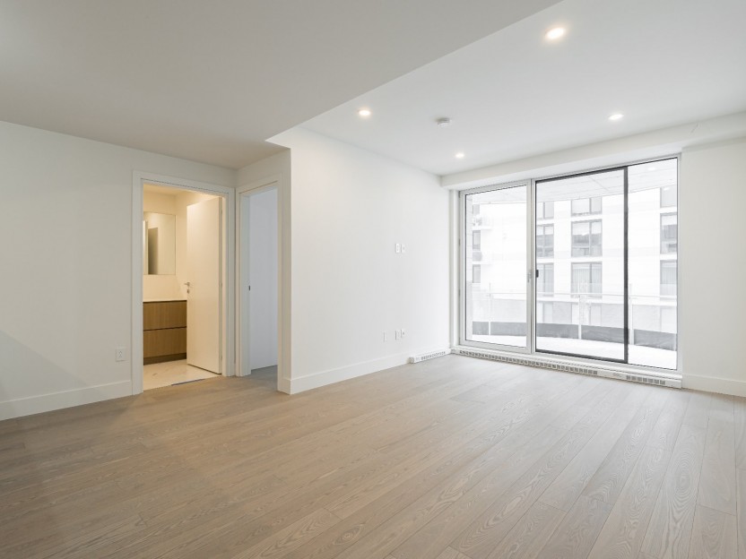
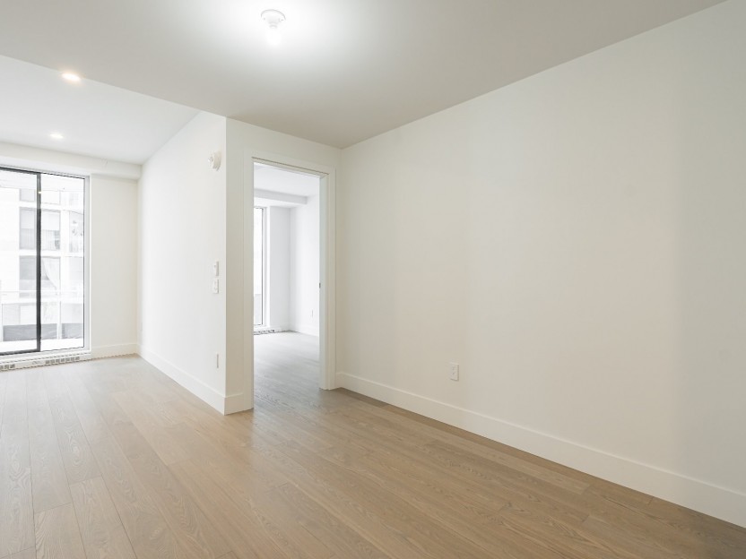
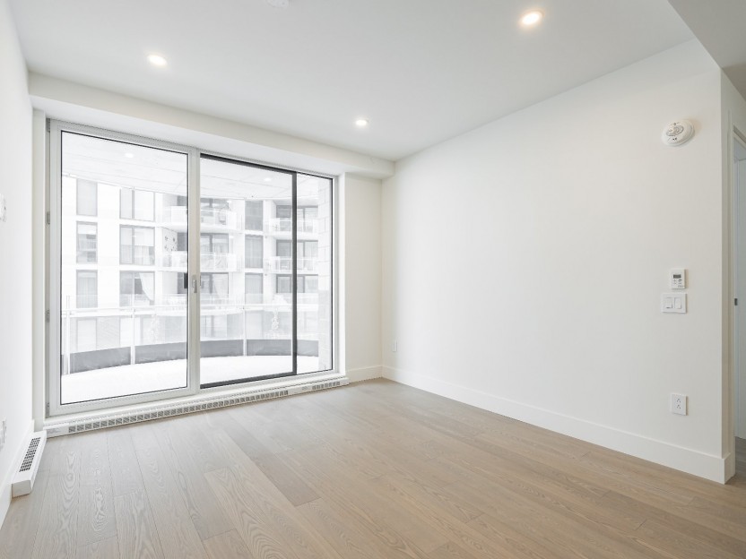
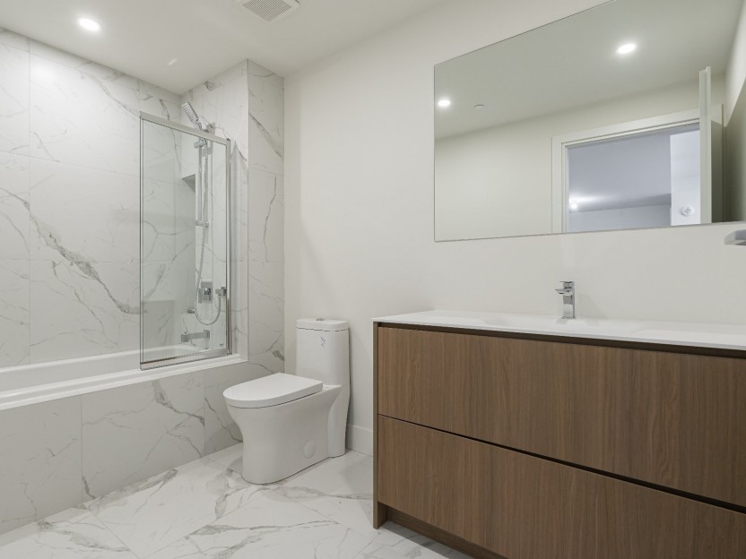
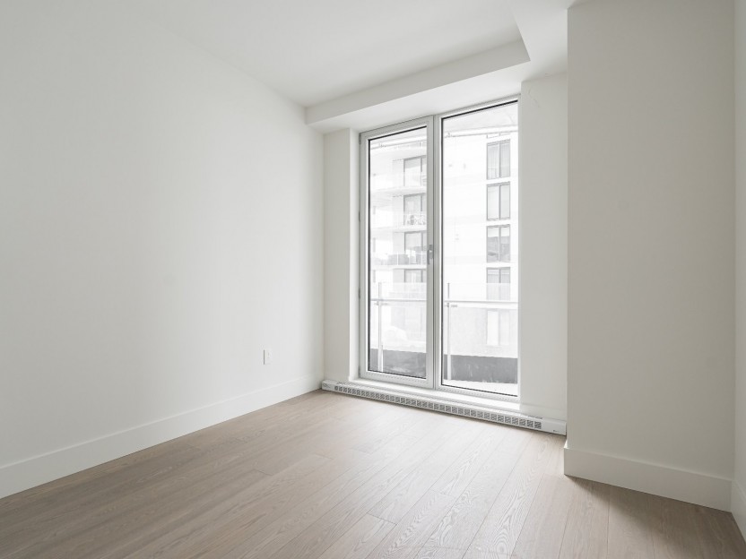
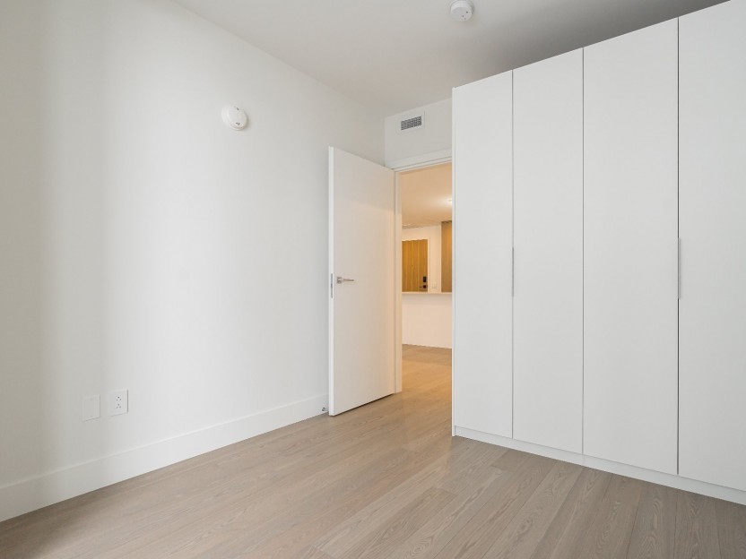
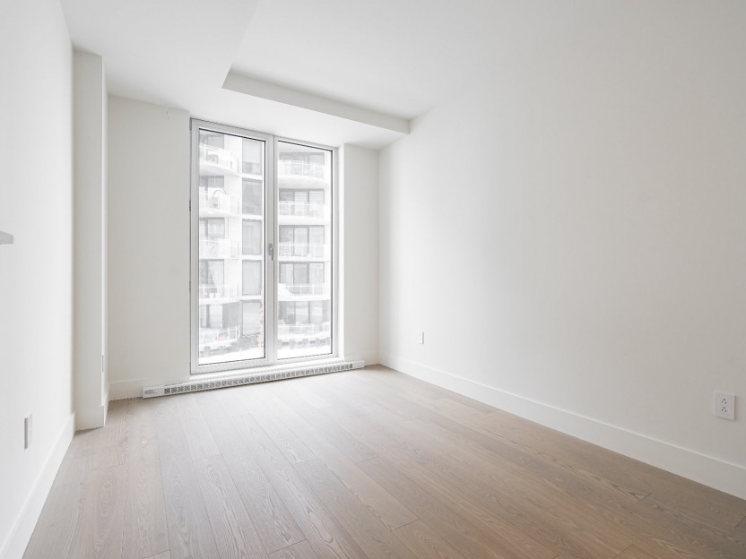
32 Ch. du Bord-du-Lac-Lakeshor...
Bienvenue au 32 Lakeshore, l'élégance au bord du lac. Ce tout nouveau développement met en valeur le summum de l'élégance et de la sophistic...
-
Bedrooms
2
-
Bathrooms
2
-
sqft
938
-
price
$634,743
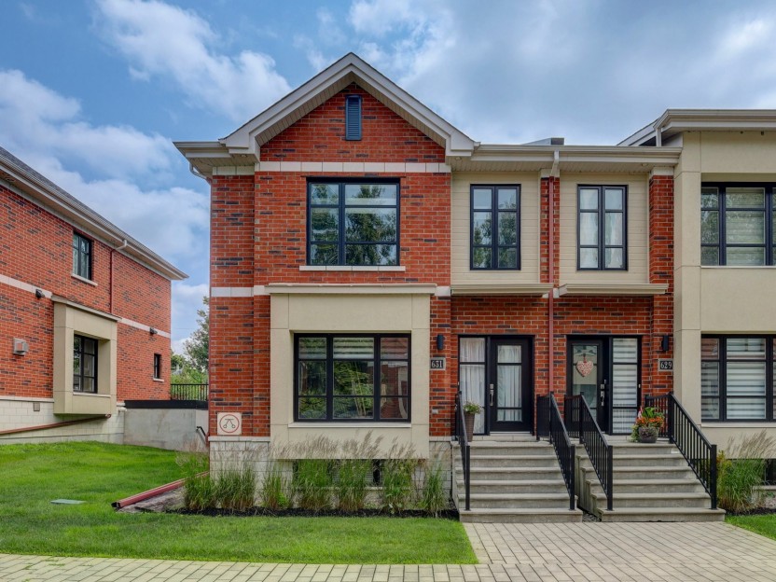
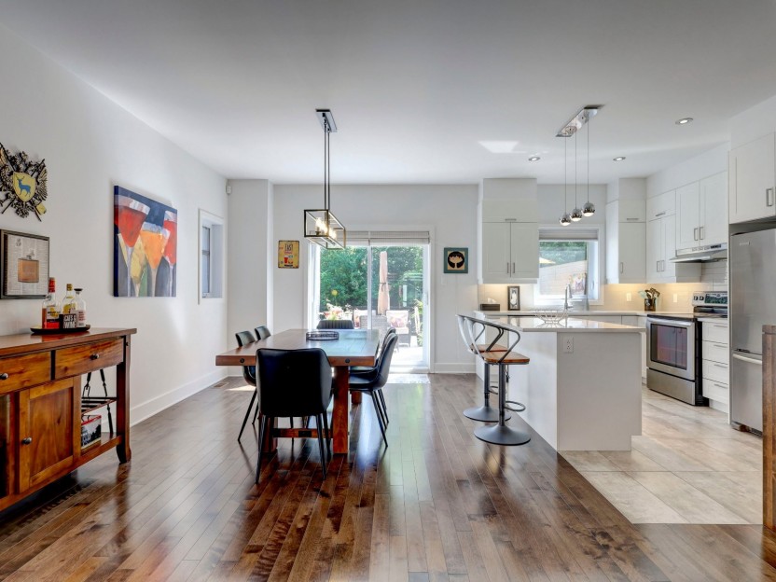

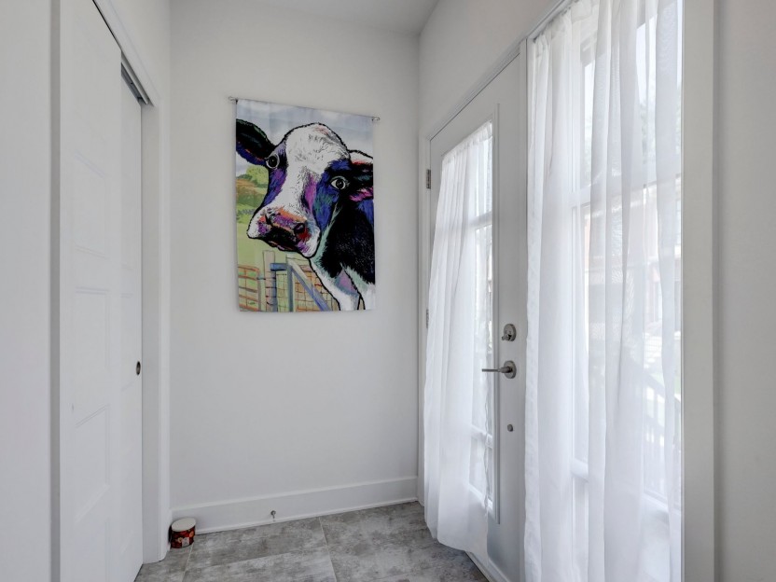

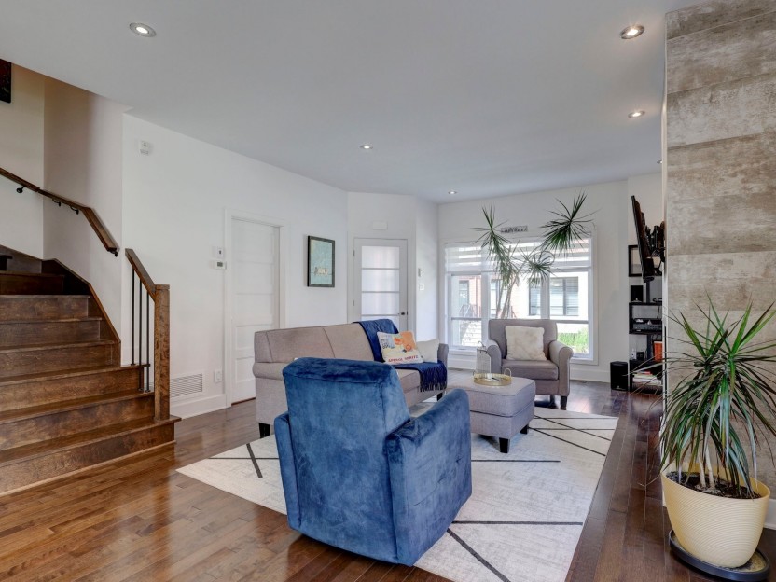
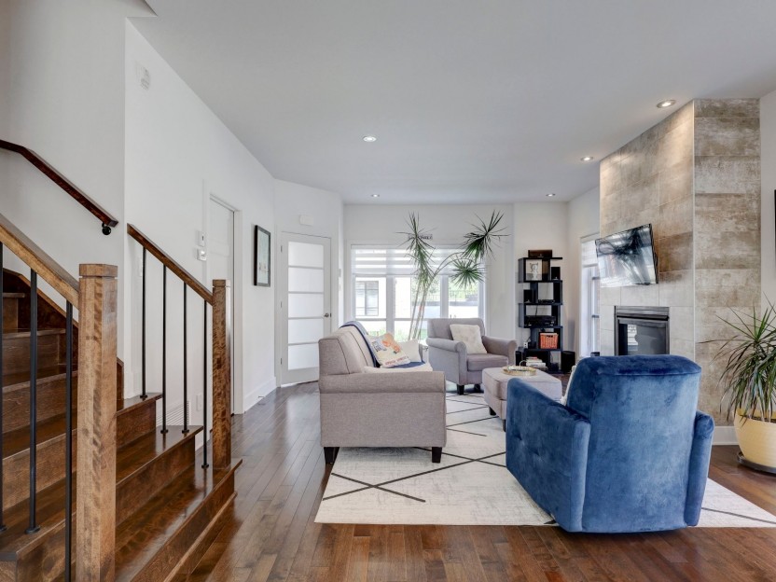
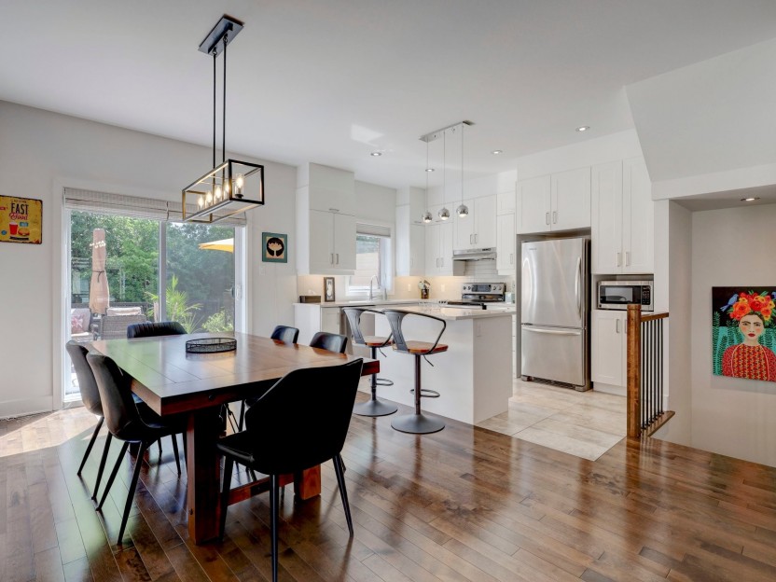
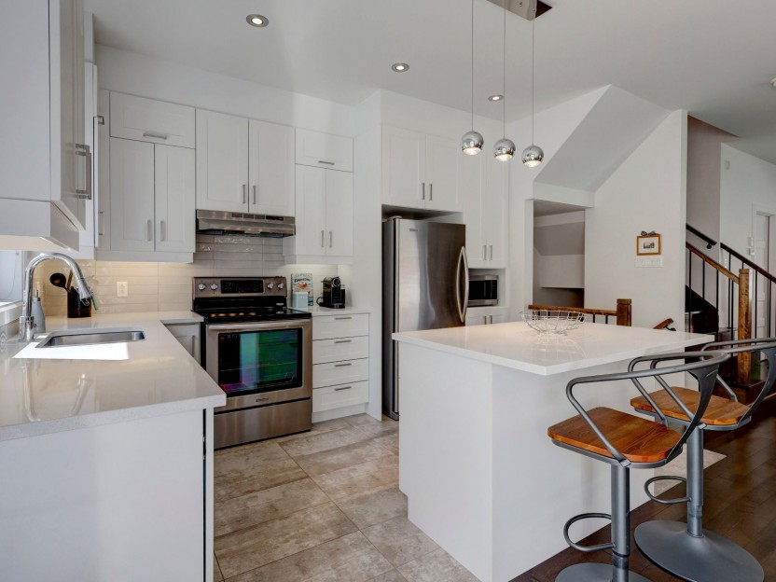
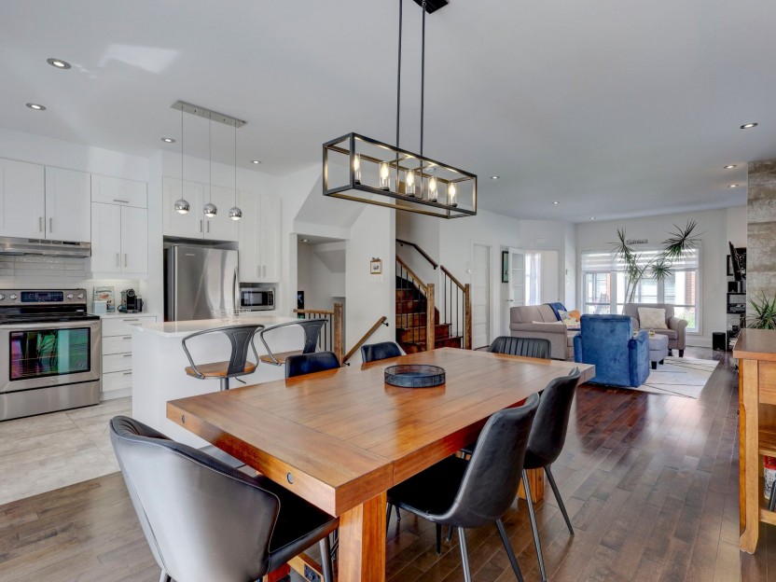
631 Av. Donegani
Bienvenue au Domaine Evergreen! Magnifique maison de ville de coin à 3 chambres située à l'ouest de Donegani, près du golf de Beaconsfield....
-
Bedrooms
3
-
Bathrooms
2 + 2
-
sqft
1632
-
price
$889,000

