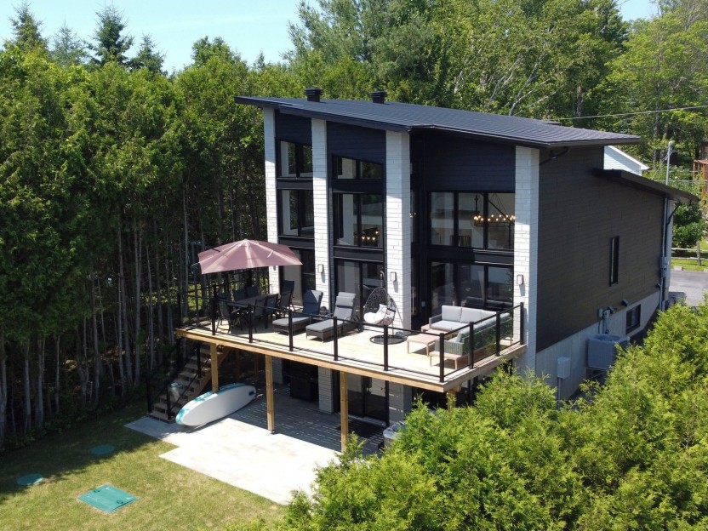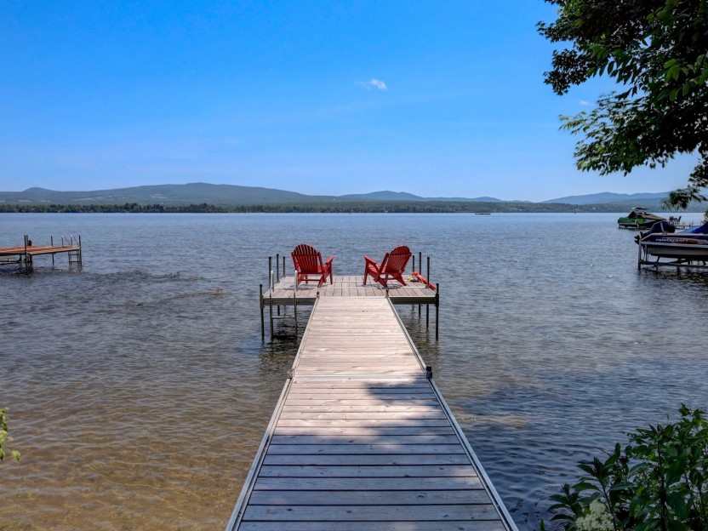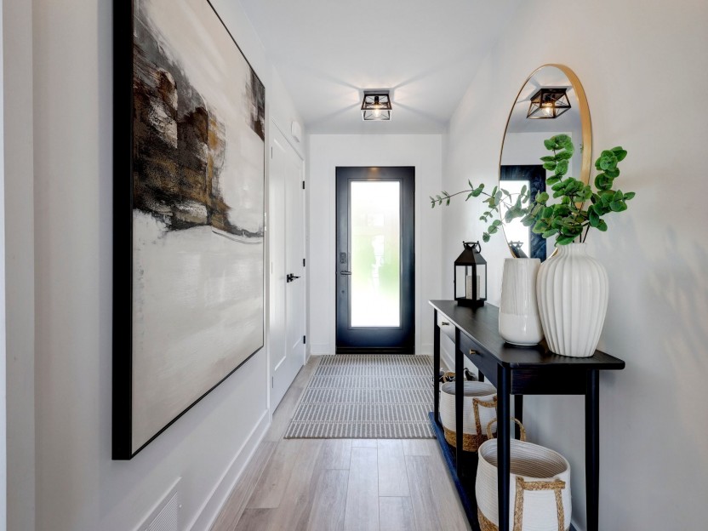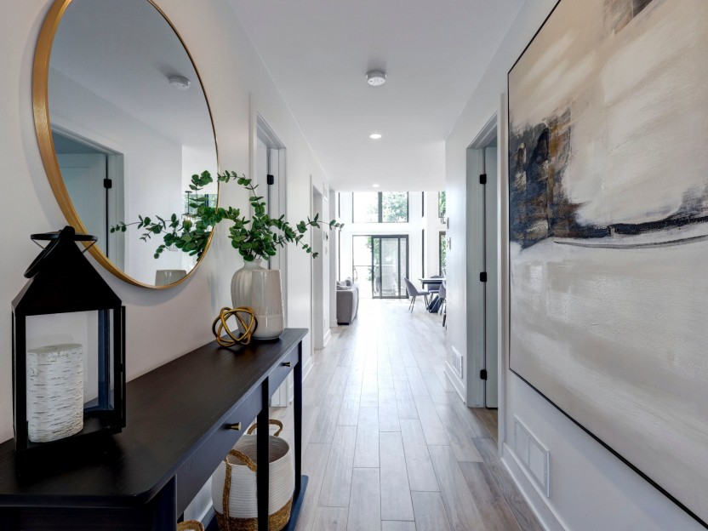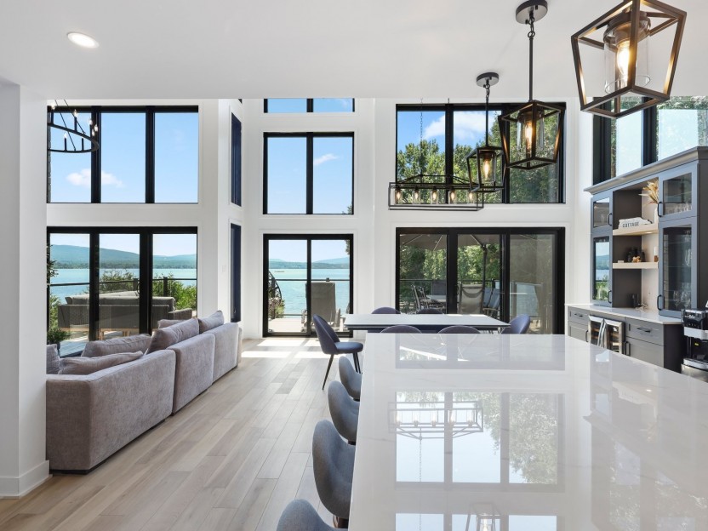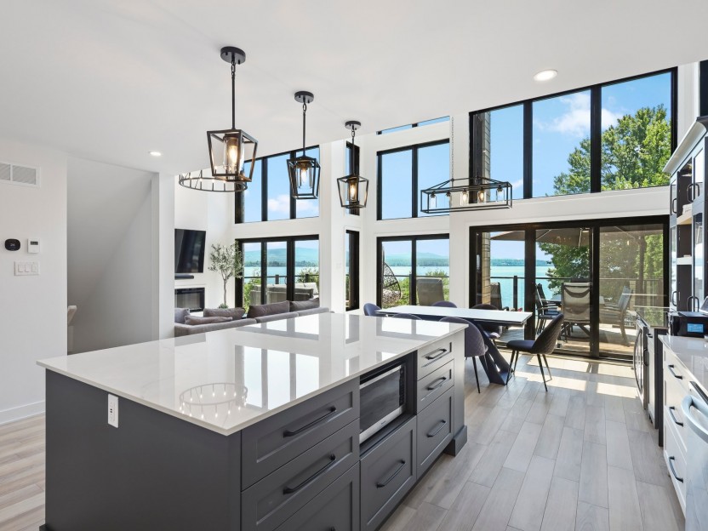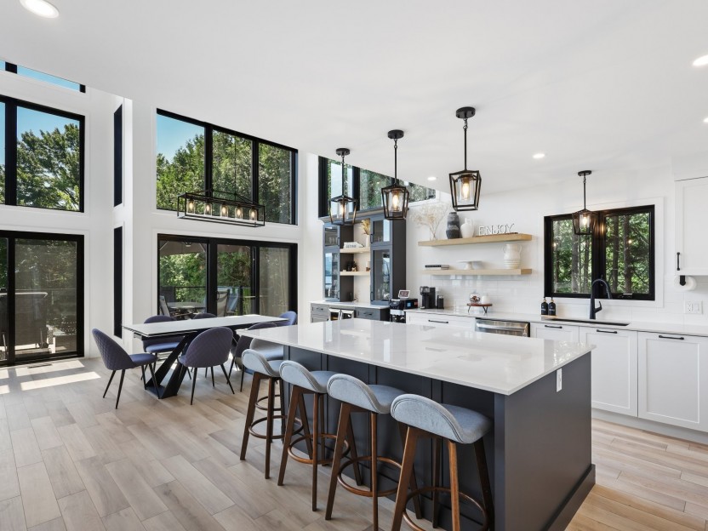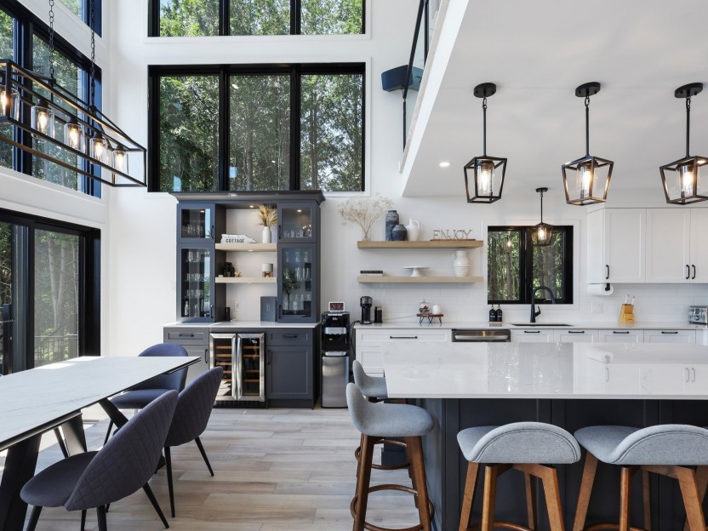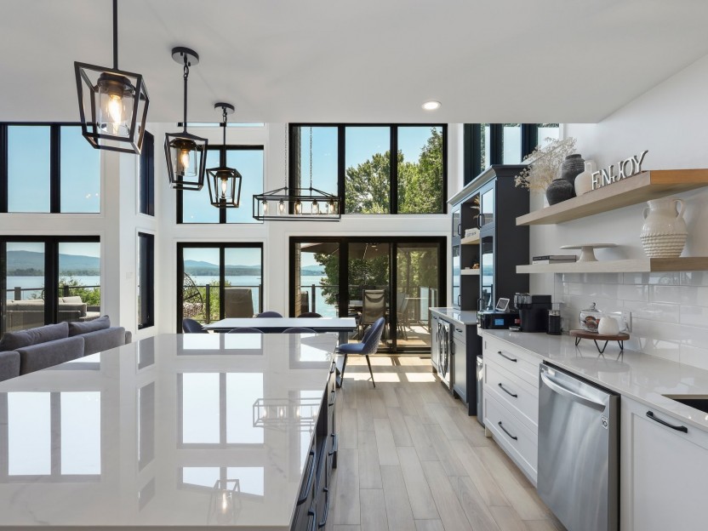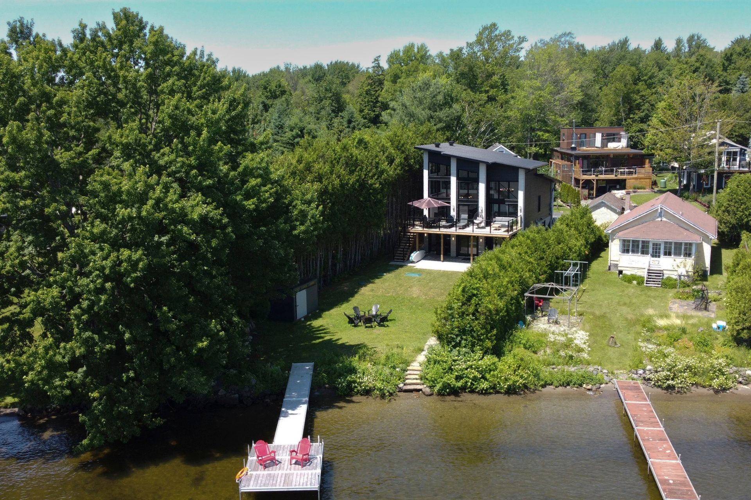
66 PHOTOS
Lac-Brome - Centris® No. 18776925
34 Ch. de la Baie-Rock Island
-
2 + 2
Bedrooms -
2
Bathrooms -
$2,595,000
price
Welcome to 34 Chemin de la Baie Rock Island, Lake Brome. Nestled in one of the lake's most sought-after areas, this property offers four bedrooms, two bathrooms, and a spacious mezzanine. Perfect for water sports enthusiasts with its direct lake access and walk-out garden level, it boasts expansive windows that flood the interior with natural light. Enjoy the serene panoramic view of the water from the balcony, in every season and the safeness of a cul-de-sac.
Additional Details
This luxurious property nestled on the shores of Lake Brome offers direct access to the water, a private lot with no rear neighbour's, and breathtaking panoramic lake views from every room, thanks to its fully windowed façade reaching up to the ceiling.
Inside, you'll find heated floors in both bathrooms and throughout the full main floor excluding bedrooms, a warm and inviting living room with an electric fireplace, and a high-end kitchen with a central island, and dekton counter top.
The main floor features two bedrooms, including a primary suite with an ensuite bathroom.
Upstairs, a spacious mezzanine provides the perfect space for an office or an additional bedroom.
The walk-out garden level includes two more bedrooms, a full bathroom, and a separate laundry room.
Property has access to 70 feet of water front.
LOCATION
Nearby, you'll enjoy daycares, schools, public beaches, a marina, trails, restaurants, and quick access to Highway 10 via Route 104. A true haven of peace where modern comfort meets nature.
EXTERIOR
-Cottage built in 2023
-Water front-Bordered hedges -8750 sqf of land-Access to lake-Navigable waters-70 feet of water front-No rear neighbour's
-Cul de sac-Roof covered spa area-Large driveway -1,885 sqft of living space (to be verified - from Eval role)
-Sheet metal roof-Artesian well-Charging station for electric car-New septic tank (phosphorus Removal Unit DpEC)
-New well-Water softener
-Dock into the water
MAIN FLOOR
-Ceiling height 22 feet +-
-Panoramic water views-Abundance of natural sun light-Floor to ceiling windows-Massive terrace, great for hosting outdoor barbecues, and sun bathing.
-High end kitchen with ceiling-high cabinets, dekton countertops, brand new backsplash and large pantry-Custom integrated wine fridge-Wooden staircase with glass railing and led lighting-Dining room-Living room-Electric gas fireplace
MEZZANINE
-Open space that can be used as a bedroom, office, or great space to workout-Spectacular views
BASEMENT
-Engineered wood and ceramic floors-High end bathroom-Laundry room with sink and custom cabinets-Two large bedrooms-Playroom with patio door to the jacuzzi-Spacious living room
This property is a must-see! Book your visit today!
Included in the sale
Fridge, dishwasher, stove, washer, dryer, all light fixtures, hot tub, dock, Pool table, car charger, murphy bed on mezzanine
Excluded in the sale
Furniture - indoor/outdoor, TV's ,sound system
Location
Payment Calculator
Room Details
| Room | Level | Dimensions | Flooring | Description |
|---|---|---|---|---|
| Kitchen | Ground floor | 12.8x14.8 P | Ceramic tiles | |
| Dining room | Ground floor | 9.6x14.3 P | Ceramic tiles | |
| Living room | Ground floor | 12x13.11 P | Ceramic tiles | |
| Primary bedroom | Ground floor | 11x14 P | Ceramic tiles | |
| Bathroom | Ground floor | 8.6x10.10 P | Ceramic tiles | Ensuite to the main bedroom |
| Bedroom | Ground floor | 11.10x12.1 P | Ceramic tiles | |
| Mezzanine | Other | 11.11x17.2 P | Floating floor | |
| Bedroom | Basement | 11x13.10 P | Floating floor | |
| Bedroom | Basement | 10.8x13.11 P | Floating floor | |
| Bathroom | Basement | 10.11x7.10 P | Ceramic tiles | Heated floors |
| Laundry room | Basement | 5.6x8.6 P | Floating floor | |
| Living room | Basement | 11.10x15.8 P | Floating floor | |
| Playroom | Basement | 11.11x16.8 P | Floating floor |
Assessment, taxes and other costs
- Municipal taxes $8,409
- School taxes $1,181
- Municipal Building Evaluation $750,200
- Municipal Land Evaluation $1,170,500
- Total Municipal Evaluation $1,920,700
- Evaluation Year 2025
Building details and property interior
- Distinctive features Lake, Lake, Motor boat allowed, No neighbours in the back, Cul-de-sac
- Cupboard Thermoplastic
- Heating system Air circulation
- Water supply Artesian well
- Heating energy Electricity
- Equipment available Central vacuum cleaner system installation, Water softener, Central air conditioning, Ventilation system, Sauna, Central heat pump
- Windows PVC
- Foundation Poured concrete
- Hearth stove Foyer Electric
- Proximity Highway, Golf, Park - green area, Bicycle path, Cross-country skiing
- Siding Vinyl
- Bathroom / Washroom Adjoining to the master bedroom, Seperate shower
- Basement 6 feet and over, Seperate entrance, Finished basement
- Parking Outdoor
- Sewage system phosphorus Removal Unit, Purification field, Septic tank
- Landscaping Land / Yard lined with hedges, Landscape
- Window type Sliding
- Roofing Tin
- Topography Sloped, Flat
- View Water, Panoramic
- Zoning Residential


