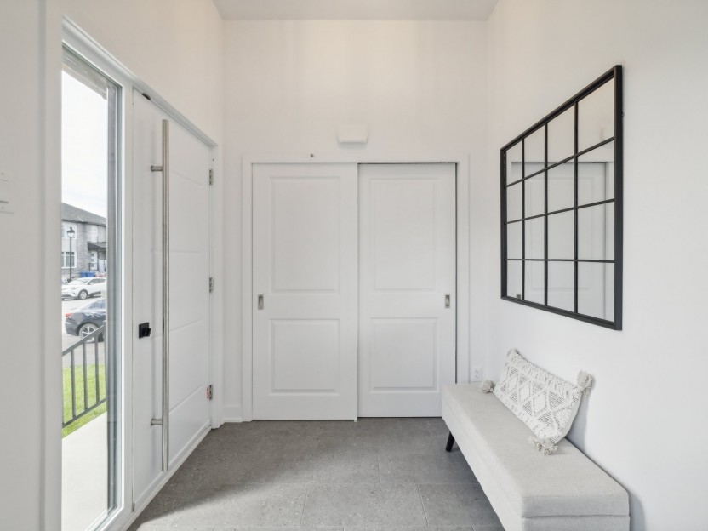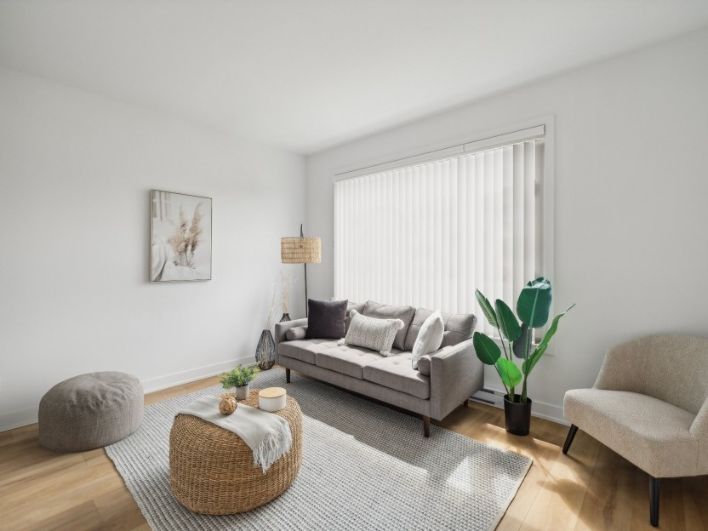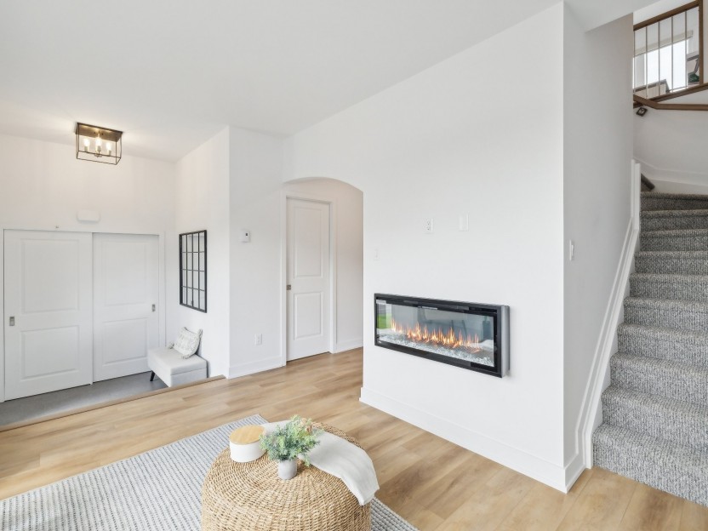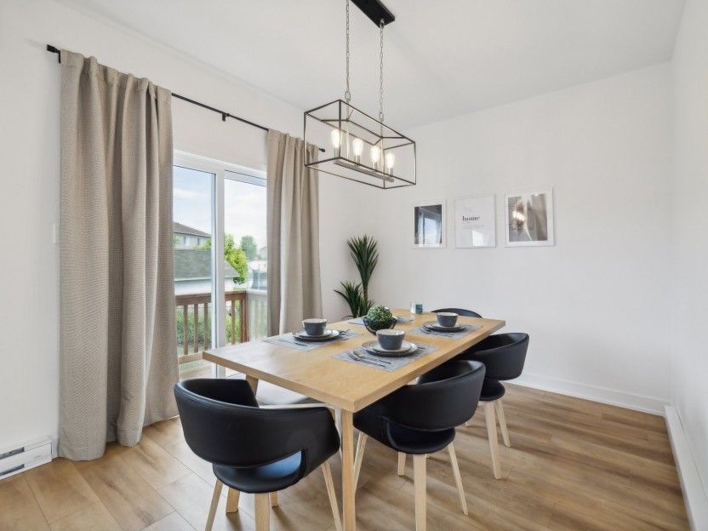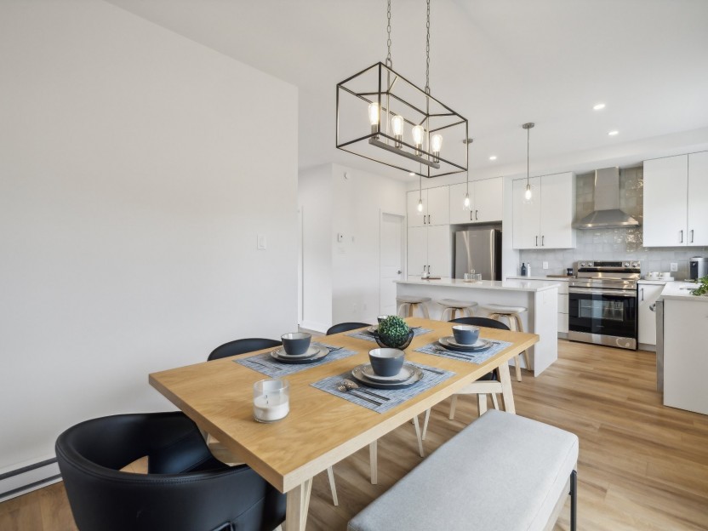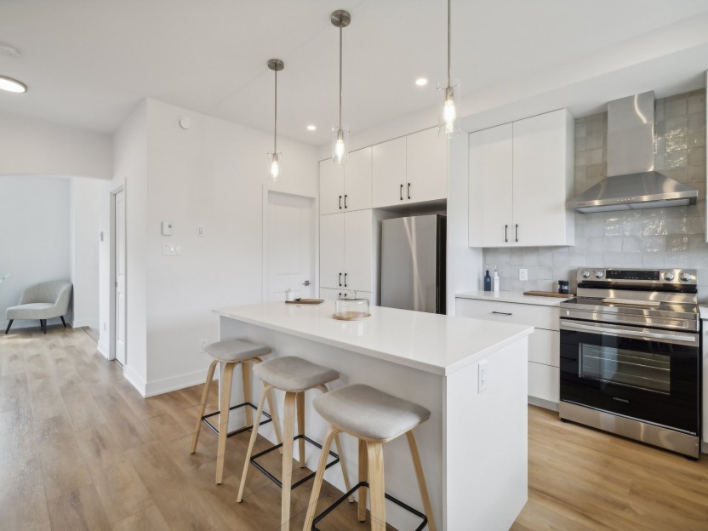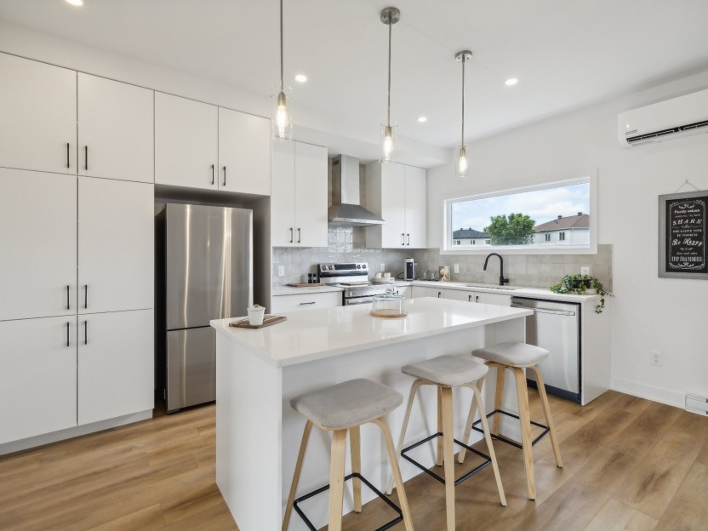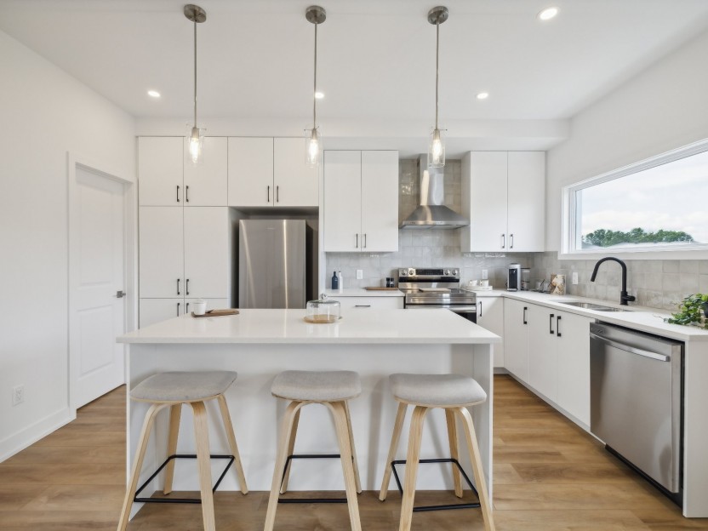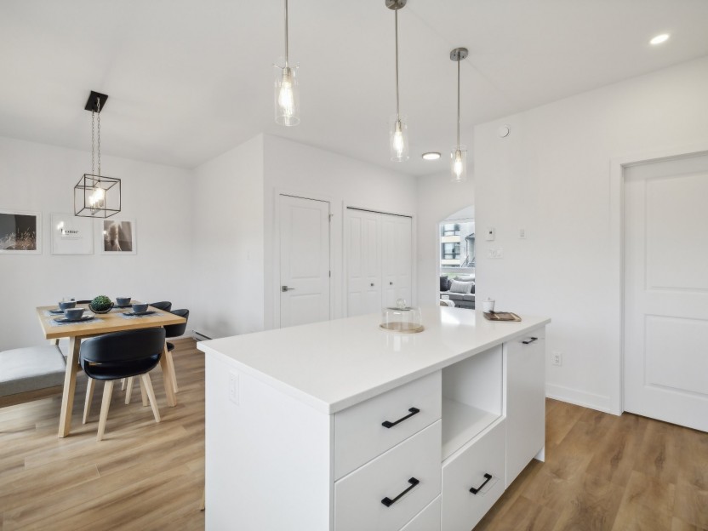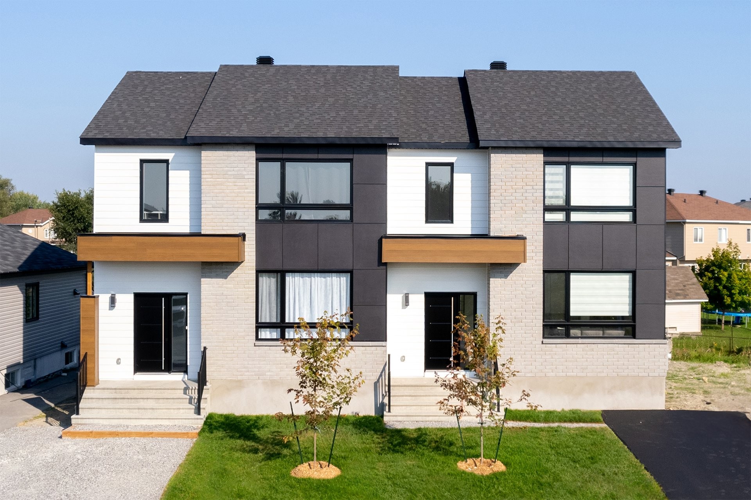
31 PHOTOS
Gatineau (Masson-Angers) - Centris® No. 23570247
336 Rue des Becs-Scie
-
3 + 2
Bedrooms -
1 + 1
Bathrooms -
1500
sqft -
$465,232+GST/QST
price
A turnkey project waiting just for you! Newly built home under construction, ideally located on a corner lot just steps from a landscaped park, a primary school, and essential amenities. Featuring 5 bedrooms, a loft space upstairs perfect for remote work, and a welcoming kitchen with a central island and walk-in pantry. 9-foot ceilings on the main floor add an elegant and spacious feel to the home. The finished basement includes 2 bedrooms, a family room, and a space ready for a future bathroom. A thoughtfully designed home, ready to welcome your family. Contact me for more information.
Additional Details
Located on a corner lot in a rapidly developing neighborhood, this stunning new construction home is thoughtfully designed to meet the needs of modern families.
Just steps from a landscaped park and a primary school, and in close proximity to everyday amenities, essential services, and Highway 50, it offers both an ideal location and exceptional living environment.
Here's what this home has to offer:
+ 5 bedrooms, including 3 on the upper level and 2 in the finished basement
+ A bright loft area upstairs perfect for a home office or relaxation space
+ Spacious bathroom with freestanding tub, ceramic shower, and double-sink vanity
+ Separate living room and family room
+ 9-foot ceilings on the main floor
+ Modern kitchen with full-height PVC cabinetry, central island, and walk-in pantry
+ Powder room on the main floor + washer/dryer space in the hallway
+ Floating wood floors in the living room, hallways, dining room, kitchen, bedrooms, loft area, and basement family room
+ 12x24 ceramic tile in the entry, powder room, main bathroom, and laundry space
+ Finished basement with 2 bedrooms, a family room, and a future bathroom space (rough plumbing included)
+ Electric water heater
+ Air exchanger with heat recovery system
+ Rough-in for central vacuum
+ Paved single driveway, front lawn, and a tree included
+ New home warranty included.
* The seller agrees to provide, at their expense, a certificate of location reflecting the current condition of the property. This certificate will be delivered to the buyer no later than at the signing of the deed of sale at the notary's office.
* Photos for reference only. Possibility to personalize interior finishes (based on the builder's standard selections).
Excluded in the sale
Curtain rods, window coverings, furniture, decorations, mirrors, kitchen backsplash, quartz kitchen countertops replacing laminate countertops, electric fireplace, wall-mounted heat pumps, and appliances. Photos are for illustrative purposes only. Color selection to be determined by the buyers based on the standard material options offered by the seller.
Location
Payment Calculator
Room Details
| Room | Level | Dimensions | Flooring | Description |
|---|---|---|---|---|
| Storage | Basement | 6.7x3.2 P | Concrete | |
| Storage | Basement | 6.3x9.1 P | Concrete | |
| Other | Basement | 8.8x6.10 P | Concrete | Rough-in plumbing in the basem |
| Bedroom | Basement | 9.1x11.9 P | Floating floor | |
| Bedroom | Basement | 9.10x13.8 P | Floating floor | |
| Family room | Basement | 21.2x12.10 P | Floating floor | |
| Bathroom | 2nd floor | 10.6x8.10 P | Ceramic tiles | |
| Bedroom | 2nd floor | 9.1x10.6 P | Floating floor | |
| Bedroom | 2nd floor | 11.1x9.9 P | Floating floor | |
| 2nd floor | 3.6x4.10 P | Floating floor | ||
| Master bedroom | 2nd floor | 11.9x11.2 P | Floating floor | |
| Mezzanine | 2nd floor | 11.9x9.11 P | Floating floor | |
| Dining room | Ground floor | 9.9x13.11 P | Floating floor | |
| Ground floor | 6.7x5.2 P | Floating floor | ||
| Kitchen | Ground floor | 14.8x8.9 P | Floating floor | |
| Laundry room | Ground floor | 4.0x6.0 P | Ceramic tiles | |
| Washroom | Ground floor | 2.11x6.7 P | Ceramic tiles | |
| Living room | Ground floor | 13.6x11.10 P | Floating floor | |
| Hallway | Ground floor | 6.8x6.8 P | Ceramic tiles |
Assessment, taxes and other costs
- Municipal taxes $0
- School taxes $0
- Municipal Building Evaluation $1
- Municipal Land Evaluation $77,300
- Total Municipal Evaluation $77,301
- Evaluation Year 2025
Building details and property interior
- Driveway Pre-wiring for electric vehicle charging station
- Cupboard laminate countertops, Thermoplastic
- Heating system Electric baseboard units
- Water supply Municipality
- Heating energy Electricity
- Equipment available Central vacuum cleaner system installation, Ventilation system
- Available services Fire detector
- Windows Other, PVC
- Foundation Poured concrete
- Distinctive features Street corner
- Proximity Highway, Golf, Hospital, Park - green area, Bicycle path, Elementary school, High school, Public transport
- Siding Other, Brick, Vinyl
- Bathroom / Washroom Plumbing rough-in for future basement bathroom, Seperate shower
- Basement 6 feet and over, Future bathroom space (unfinished), Finished basement
- Parking Outdoor
- Sewage system Municipal sewer
- Window type Sliding, Crank handle
- Roofing Asphalt shingles
- Topography Flat
- Zoning Residential


