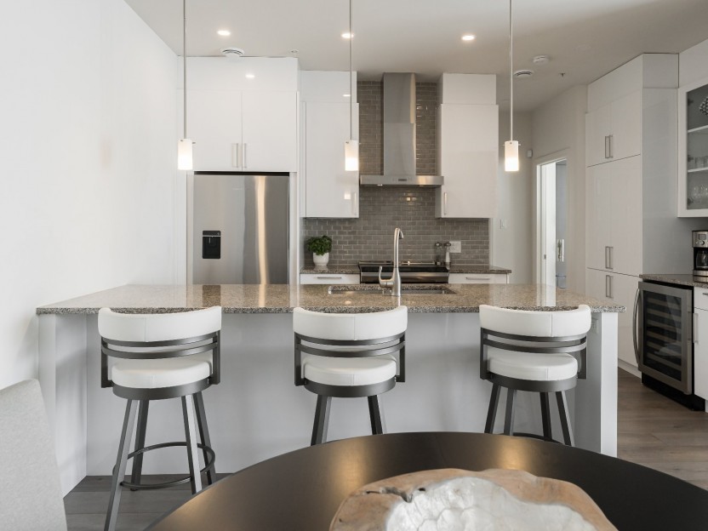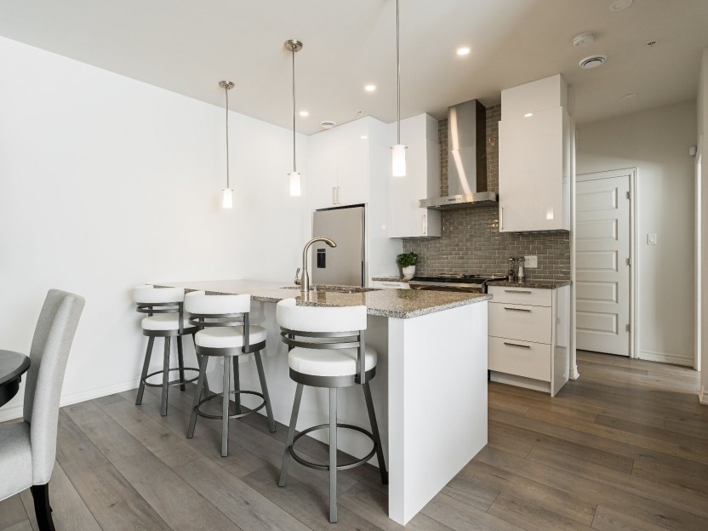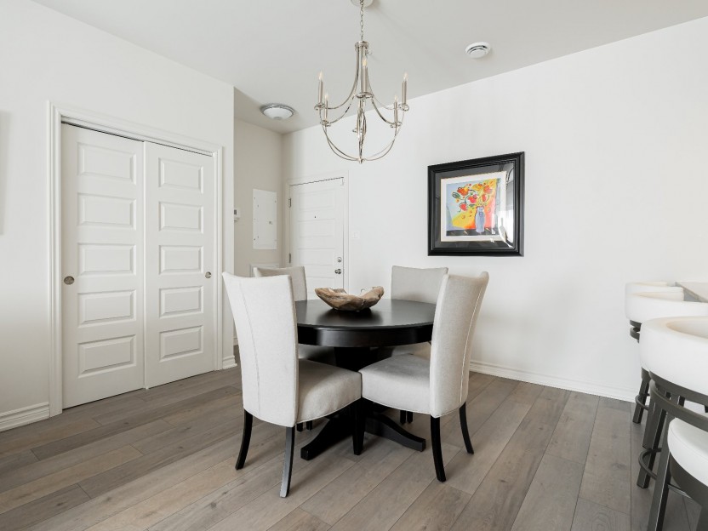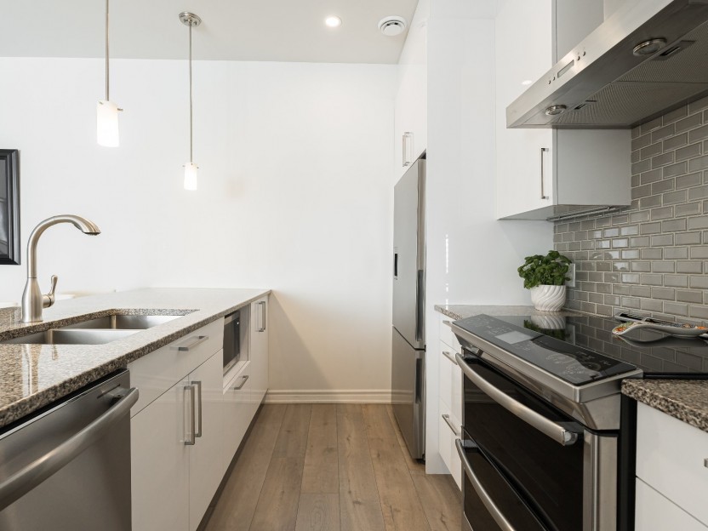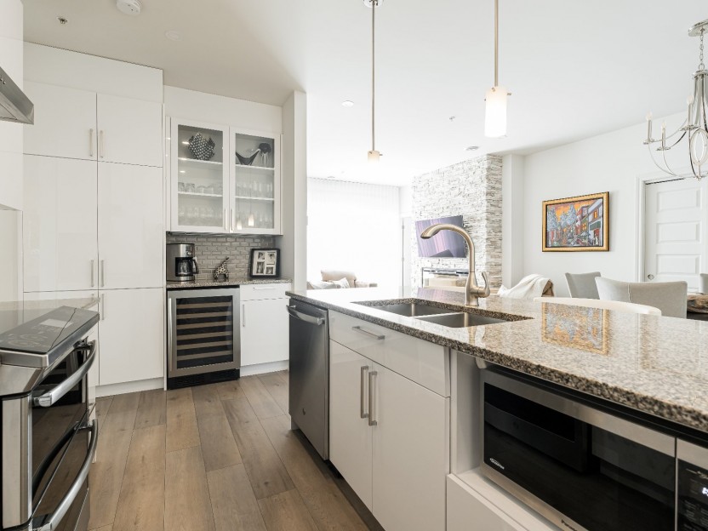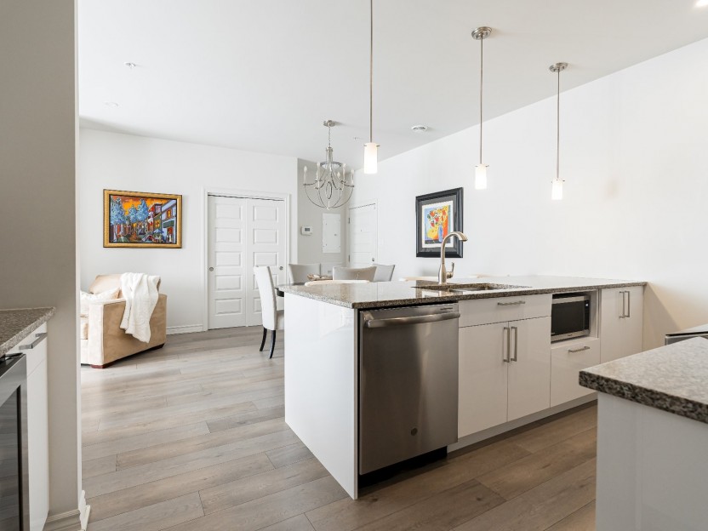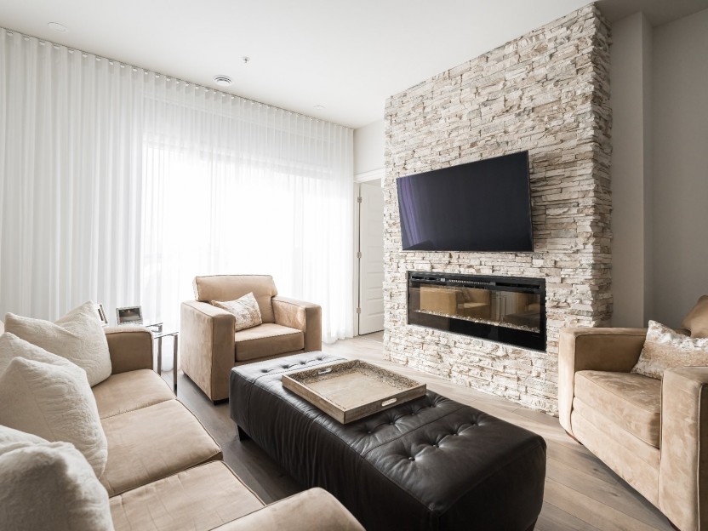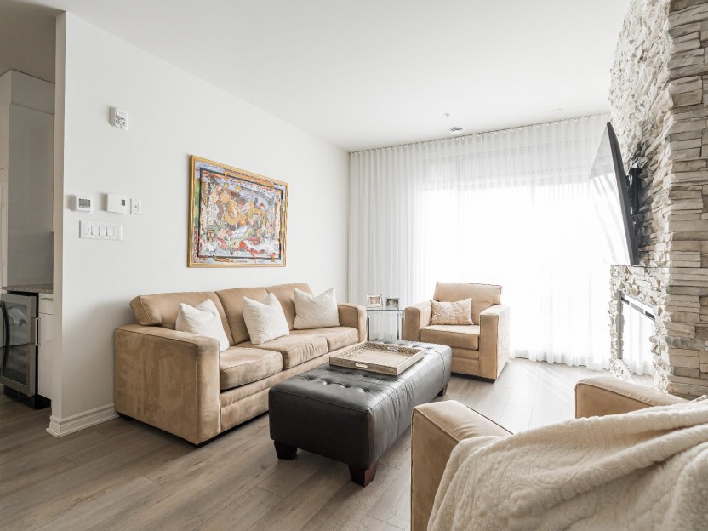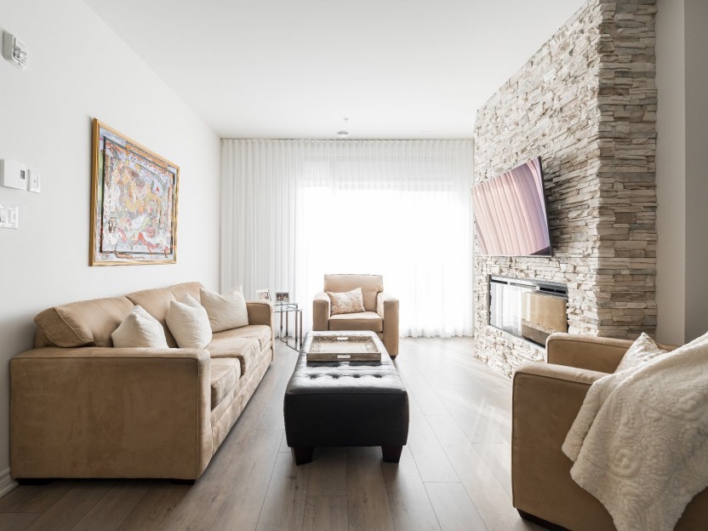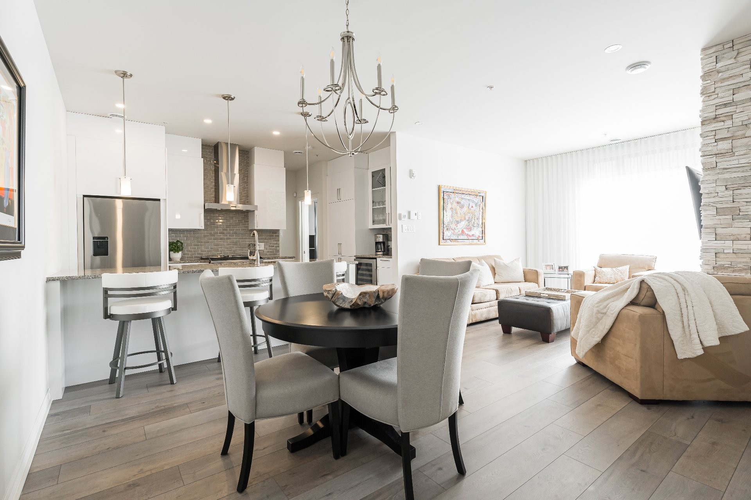
33 PHOTOS
Vaudreuil-Dorion - Centris® No. 18544133
3169 Boul. de la Gare, #507
-
2
Bedrooms -
2
Bathrooms -
1009
sqft -
sold
price
Located in the prestigious Vaudreuil Est neighborhood, this stunning condo at Onze de la Gare offers luxury and convenience. Its bright living space, modern kitchen with an island, and large private balcony with breathtaking views make it a true gem. Enjoy an in-ground pool, gym, and indoor garage with storage. Just steps from all services, schools, and the train to Montreal, it perfectly combines comfort and accessibility. Don't miss this rare opportunity! Schedule your visit today!
Additional Details
Originally a 3-bedroom model, this condo was expertly converted into the 2 the spacious bedroom model. When purchased directly from the builder, the owners enhanced the property with numerous upgrades including:
-Central air conditioning-9 foot ceilings-Electric fireplace with custom brick wall-Upgraded kitchen cabinets with oversized granite countertops-Additional coffee bar station.
Discover this stunning unit located at 3169 Boul. de la Gare, app. 507, in Vaudreuil-Dorion's sought-after Vaudreuil Est neighborhood. Built in 2019, this luxurious condominium offers an open-concept living space filled with natural light thanks to its large windows, creating a warm and inviting atmosphere. The engineered wood flooring adds a modern and refined touch to the entire space.
The kitchen, equipped with a large island and ample storage, opens to the living room, which leads to a spacious private balcony offering breathtaking city views. The two generous bedrooms provide ample closet space, and the modern bathroom is ensuite to the primary bedroom for added convenience.
This unit also includes:
An electric fire place for optimal comfort in all seasons. An indoor garage with two tandem parking spaces, ensuring secure parking. Additional storage spaces for maximum convenience.
Residents enjoy several amenities:
Outdoor in-ground pool, perfect for relaxation during warm months.
Well-equipped fitness room to maintain an active lifestyle.
Community room and terrace for social gatherings.
Nearby, you'll find:
- Les Avenues Vaudreuil: A comprehensive shopping center featuring fashion boutiques, grocery stores, restaurants, and leisure activities.
- Centre Multi-Sports: Offering various sports and recreational activities.
- CLSC: For your healthcare needs.
- Daycares and schools: Making family life easier.
- Parks and bike paths: Ideal for outdoor activities.
- Easy access to highways: Simplifying your commutes.
- Commuter train station: Providing convenient public transit to Montreal.
-Coming soon Vaudreuil Hospital
This property combines modern comfort with a prime location, offering an exceptional quality of life for its residents.
Primary Schools:
-École Brind'Amour Pavillon P: Located in Vaudreuil-Dorion, offering high-quality primary education.-École Sainte-Madeleine: Also in Vaudreuil-Dorion, recognized for its commitment to student success.-École Saint-Michel: Another primary institution in Vaudreuil-Dorion, providing a stimulating learning environment.-École Harwood: Serving the Dorion-Garden sector.-École du Papillon-Bleu: Includes St-Jean-Baptiste and Sainte-Trinité pavilions.-École Hymne-au-Printemps: Located in Vaudreuil-Dorion.
Secondary Schools:
-École secondaire de la Cité-des-Jeunes: Located in Vaudreuil-Dorion.
Included in the sale
Dishwasher, light fixtures and blinds
Excluded in the sale
Curtains, light fixture in the primary bedroom, murphy bed in second bedroom
Location
Payment Calculator
Room Details
| Room | Level | Dimensions | Flooring | Description |
|---|---|---|---|---|
| Laundry room | Other | 5.1x5.5 P | Wood | |
| Bathroom | Other | 9x7 P | Ceramic tiles | |
| Master bedroom | Other | 16.10x10.5 P | Wood | |
| Other | 4.4x4.6 P | Wood | ||
| Bedroom | Other | 16.6x13.6 P | Wood | |
| Bathroom | Other | 9.3x5.2 P | Ceramic tiles | |
| Living room | Other | 12.2x11.6 P | Wood | |
| Dining room | Other | 13.4x12.7 P | Wood | |
| Kitchen | Other | 14.8x8.11 P | Wood |
Assessment, taxes and other costs
- Condo fees $475 Per Month
- Municipal taxes $3,185
- School taxes $364
- Municipal Building Evaluation $474,800
- Municipal Land Evaluation $83,000
- Total Municipal Evaluation $557,800
- Evaluation Year 2025
Building details and property interior
- Heating system Electric baseboard units
- Easy access Elevator
- Available services Exercise room
- Water supply Municipality
- Heating energy Electricity
- Equipment available Camera, Central air conditioning, Ventilation system, Entry phone, Alarm system
- Hearth stove Electric Fireplace
- Garage Heated, Fitted, Tandem
- Pool Inground
- Proximity Highway, Park - green area, Bicycle path, Elementary school, High school, Public transport
- Siding Brick
- Bathroom / Washroom Adjoining to the master bedroom, Seperate shower
- Parking Garage
- Sewage system Municipal sewer
- Landscaping Landscape
- Topography Flat
- Zoning Residential
Payment Calculator
Contact the listing broker(s)
Residential & Commercial Real Estate Broker, Team Leader

info@marianishak.com

514.830.1399
Properties in the Region
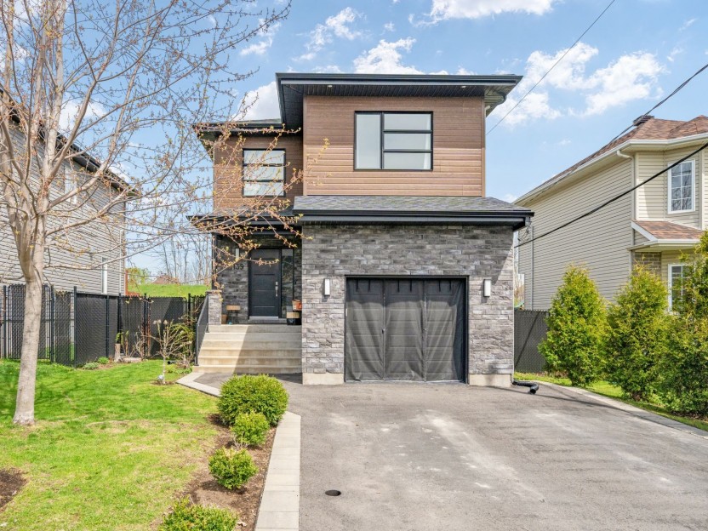
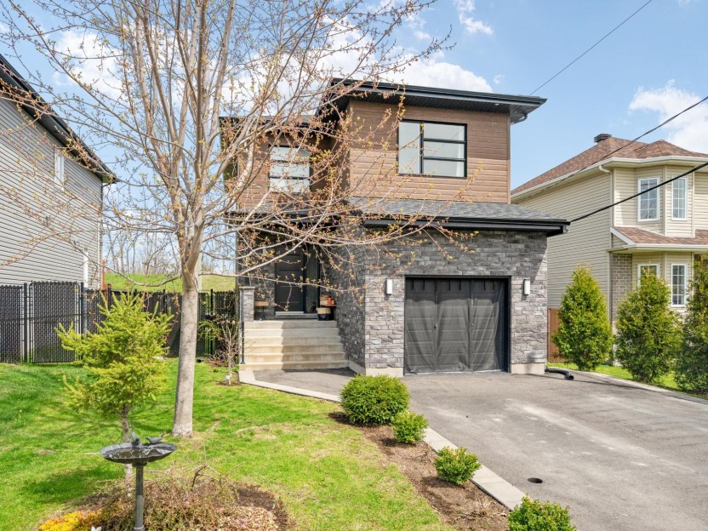
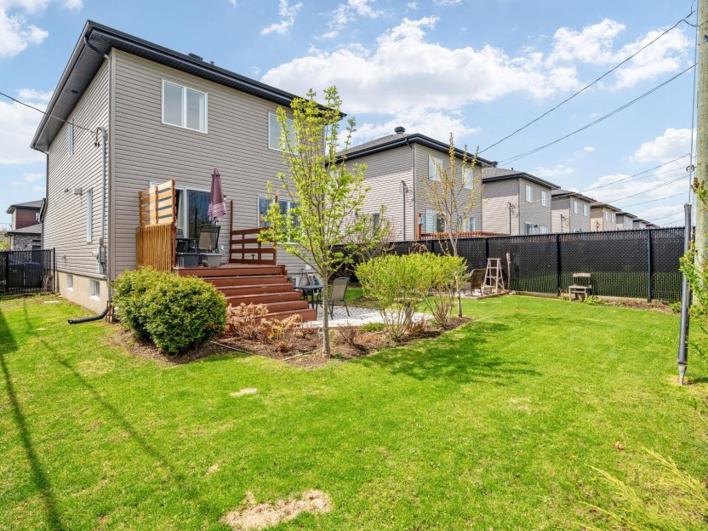
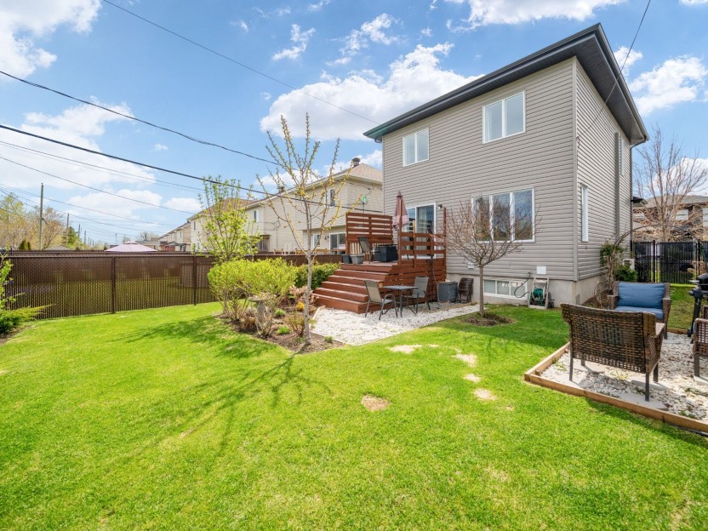
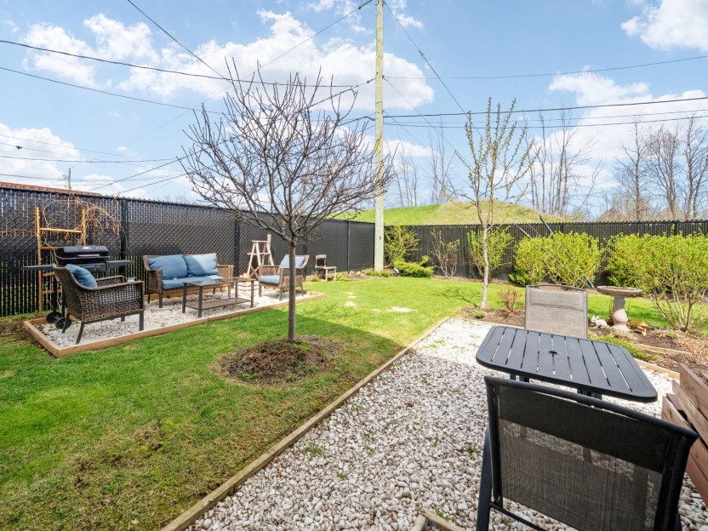
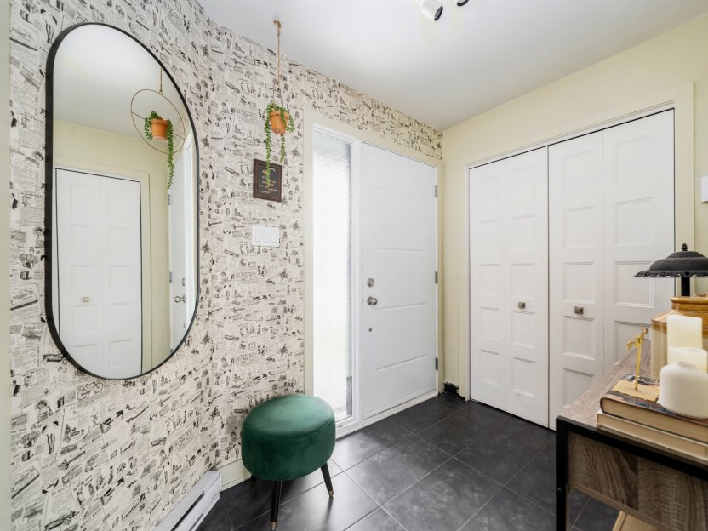
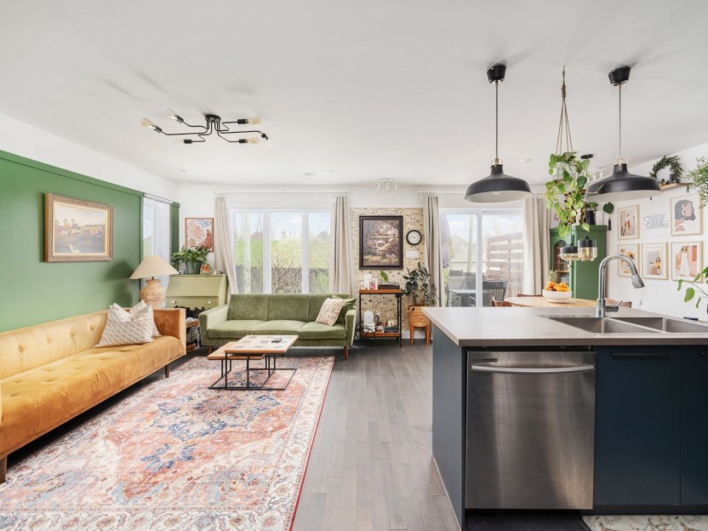
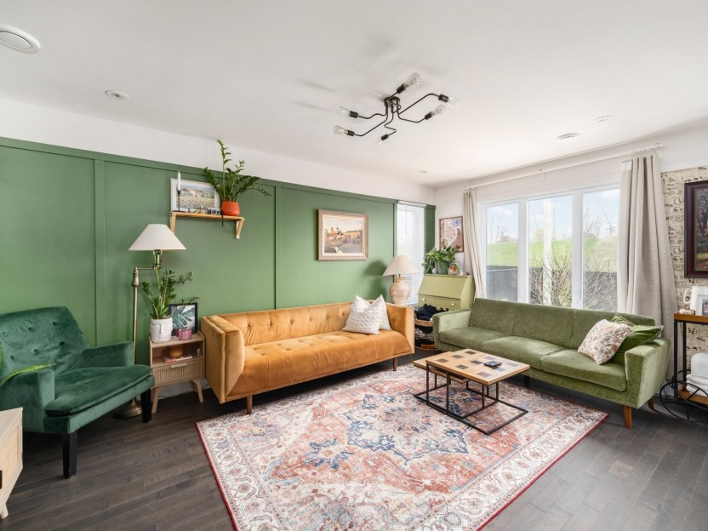
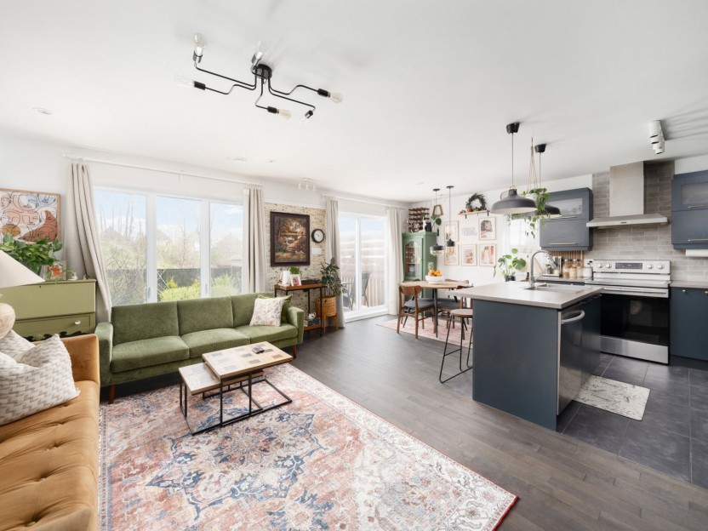
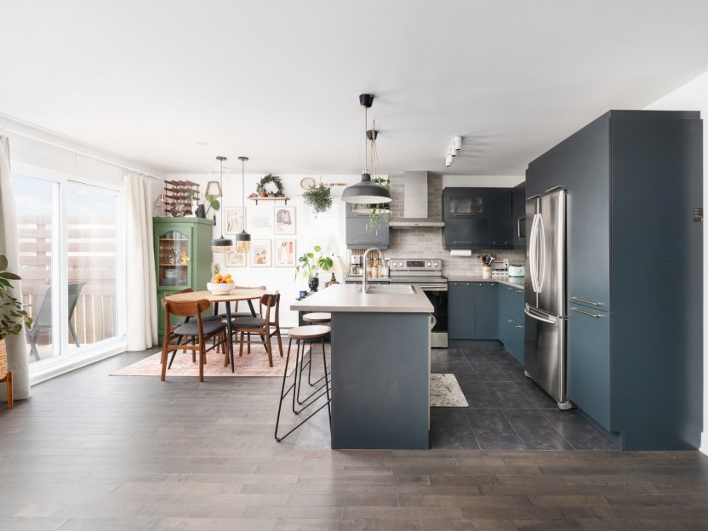
139 Rue des Tilleuls
Profitez du confort et de la commodité de cette maison de 3 chambres magnifiquement entretenue, construite en 2017 et disponible à la locati...
-
Bedrooms
3
-
Bathrooms
2 + 1
-
sqft
1408
-
price
$2,650 / M
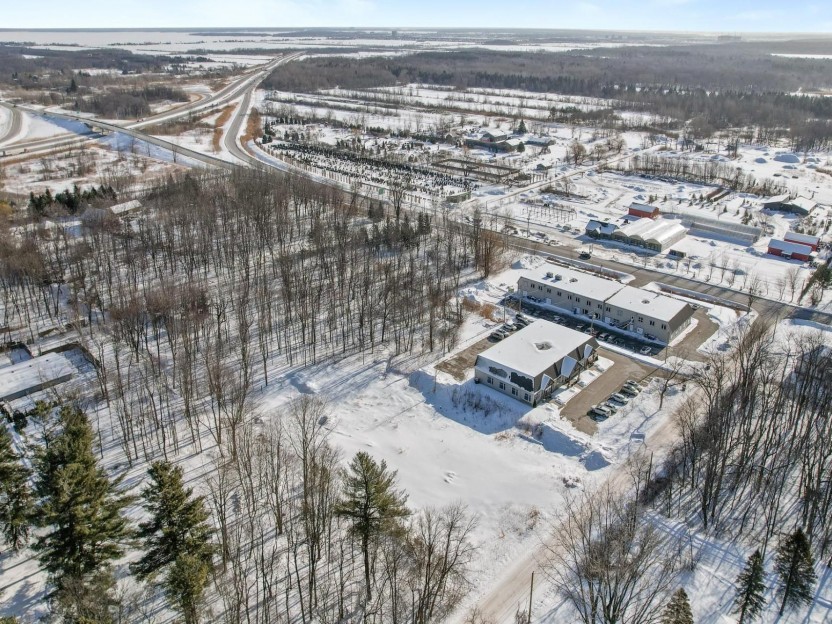
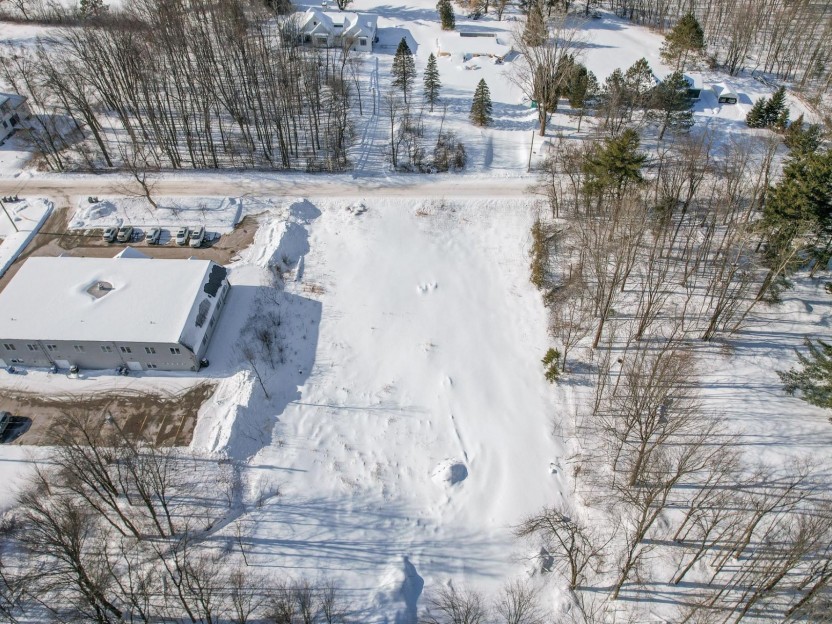
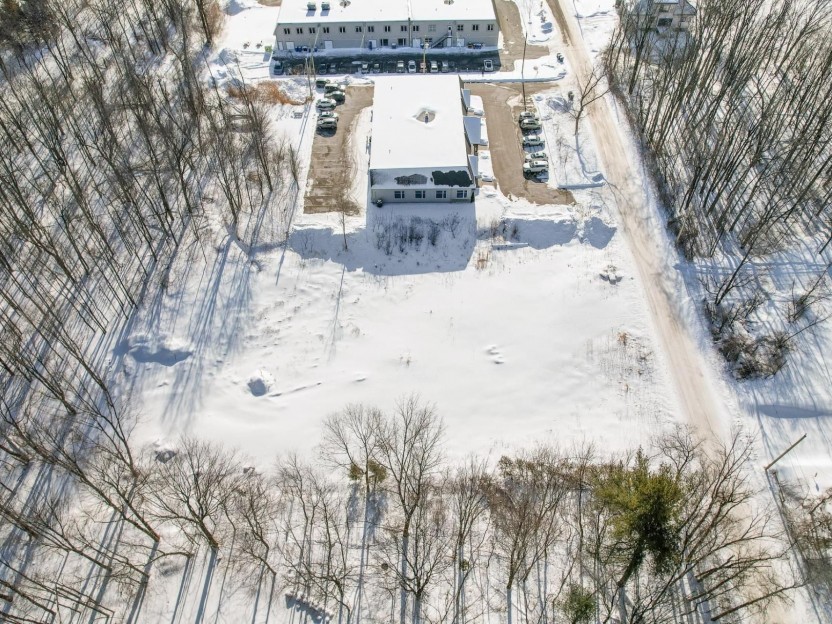
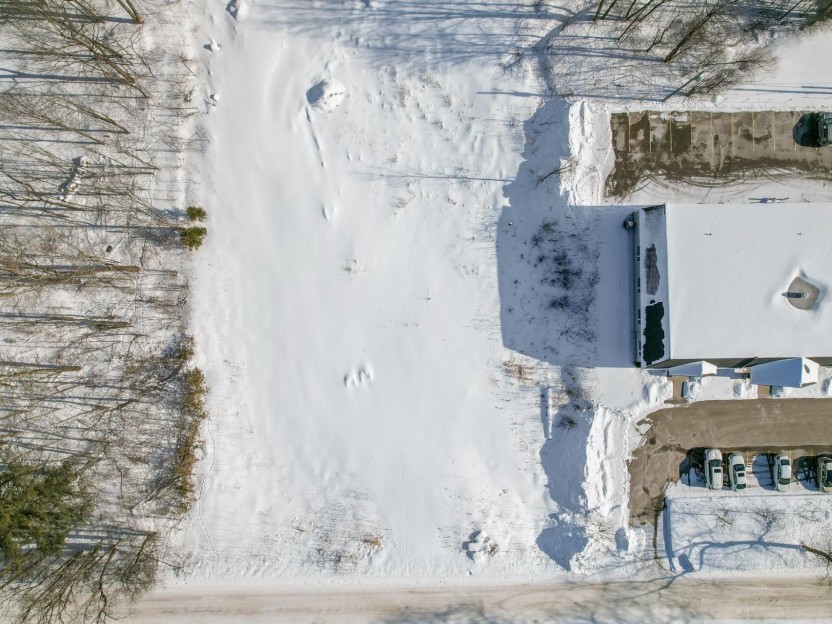
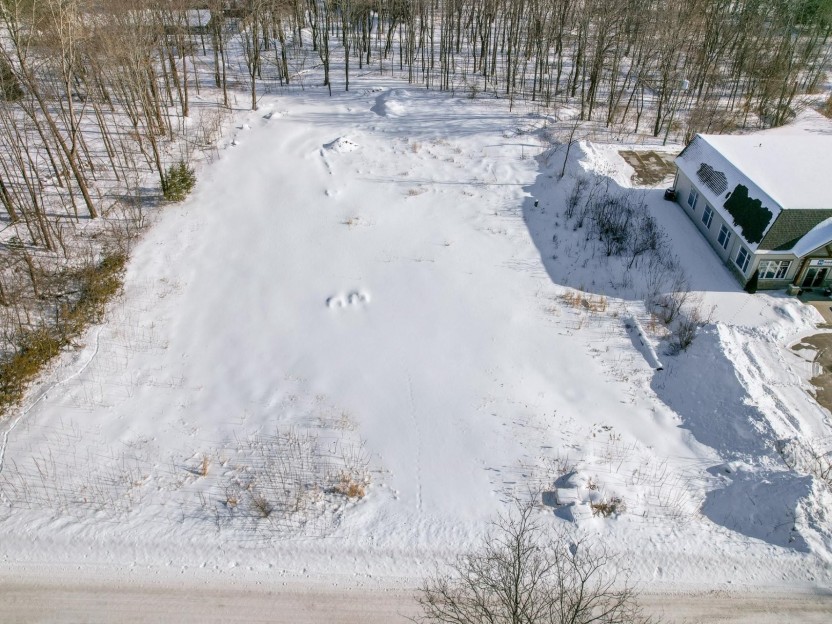
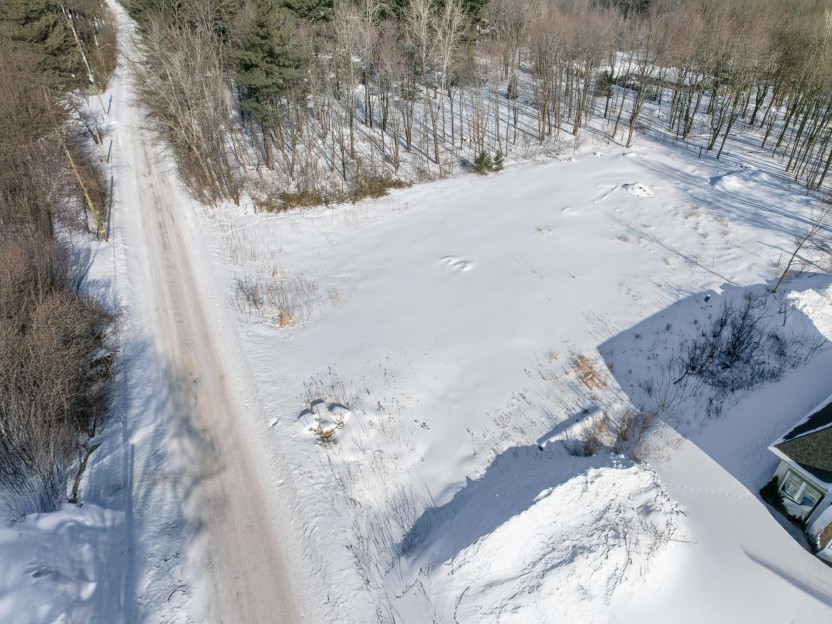
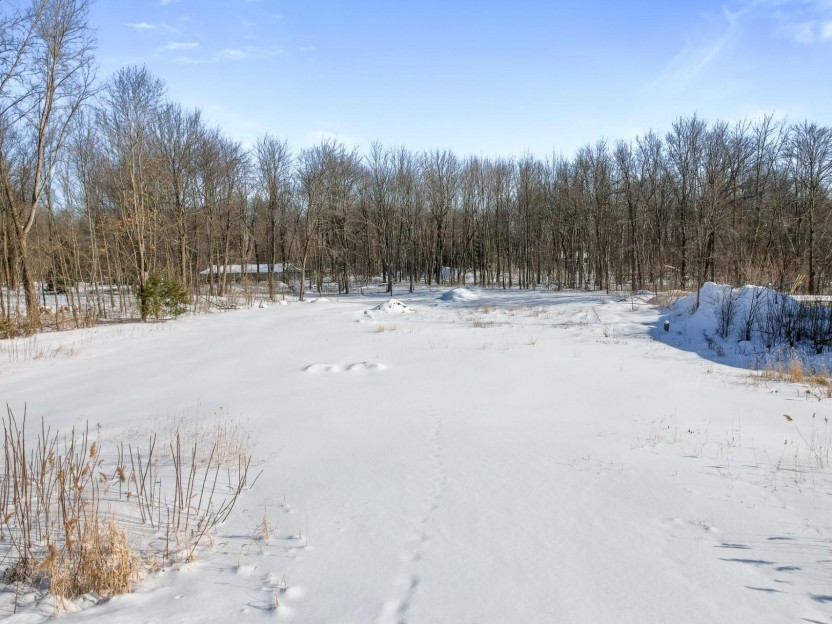

Rue Metcalfe, #4
Unité commerciale dans un nouveau bâtiment. Le bâtiment sera prêt pour Octobre 2025 et comprendra 38 places de parking public et la possibil...
-
sqft
1000
-
price
$479,000+GST/QST
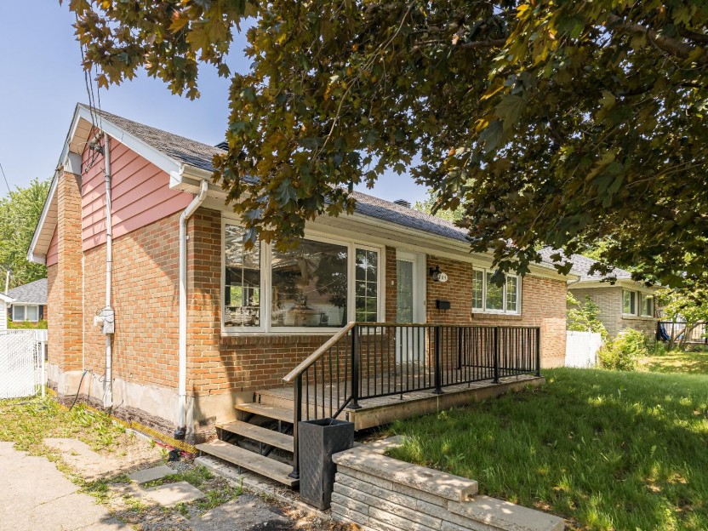
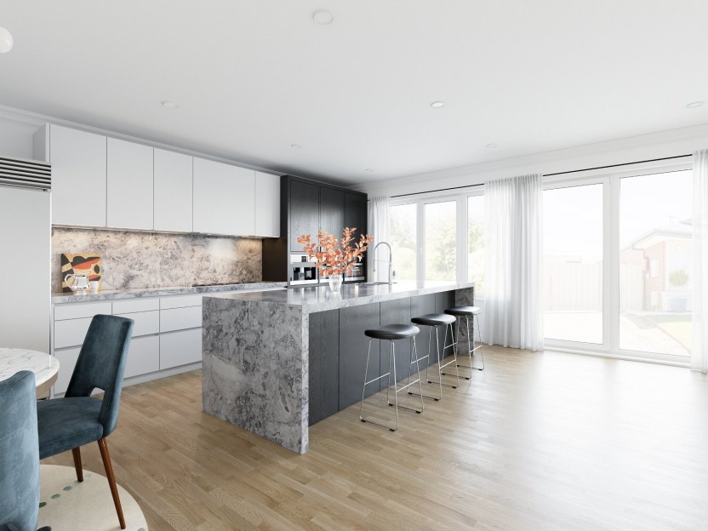
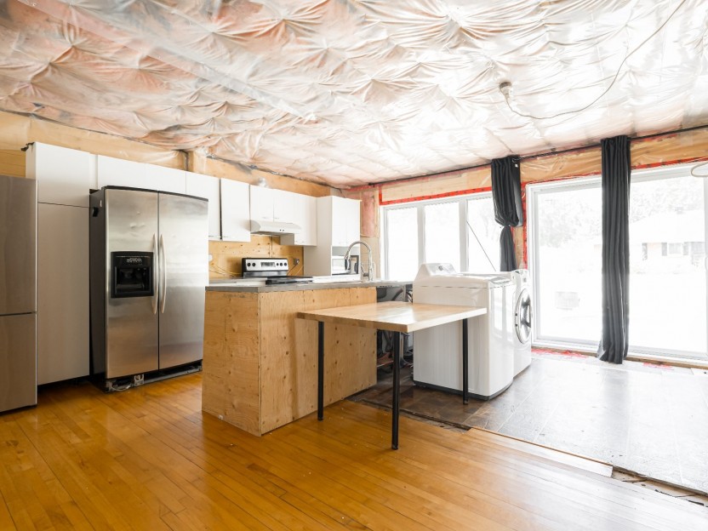
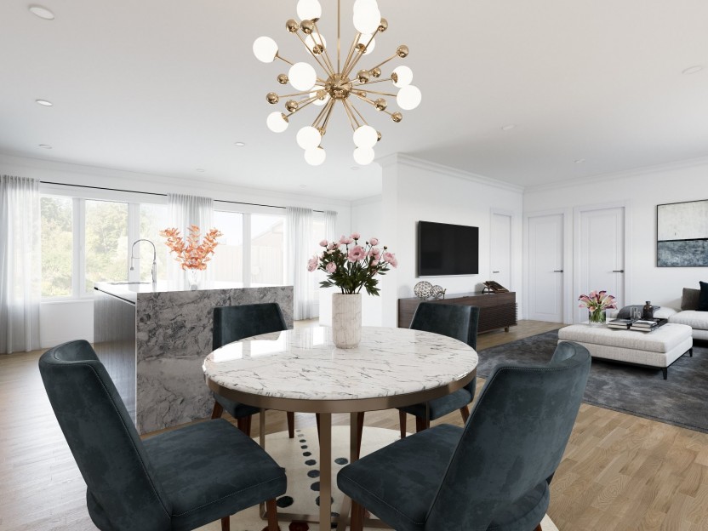
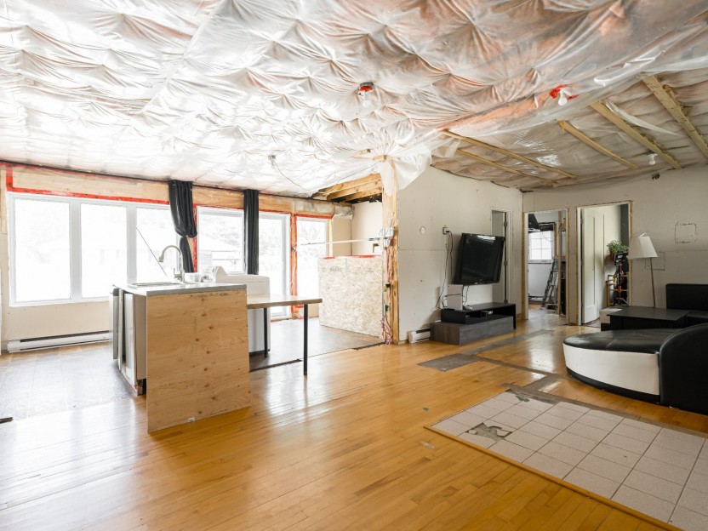
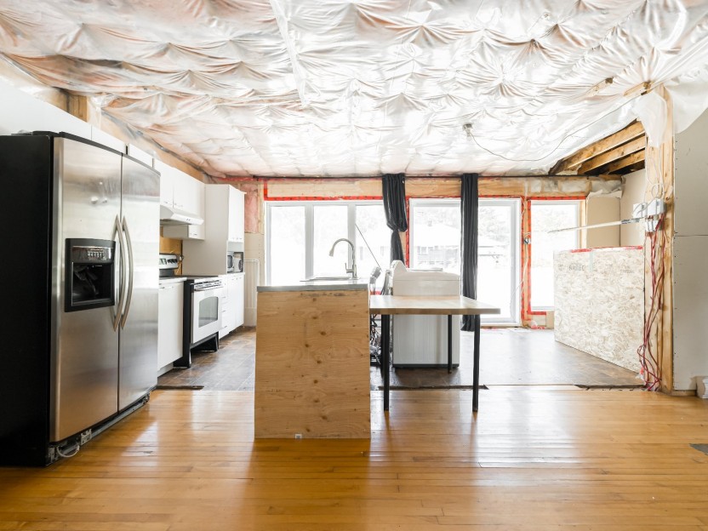
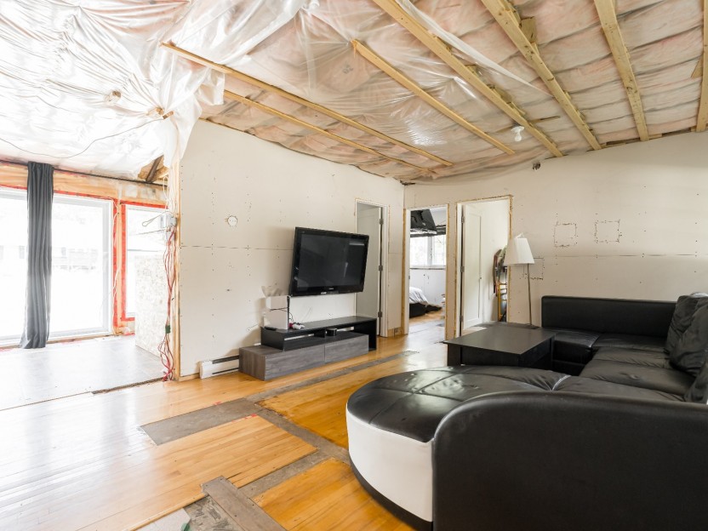
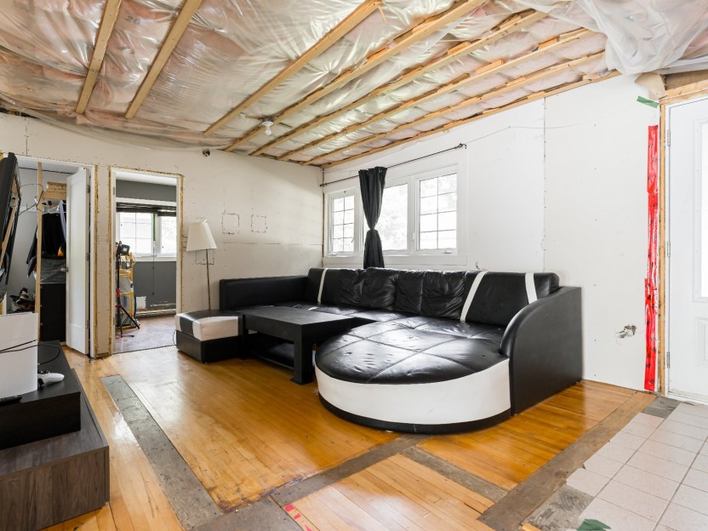
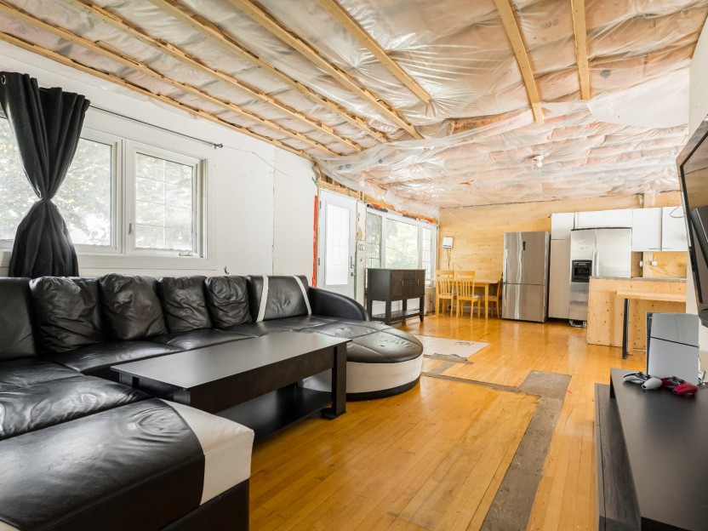
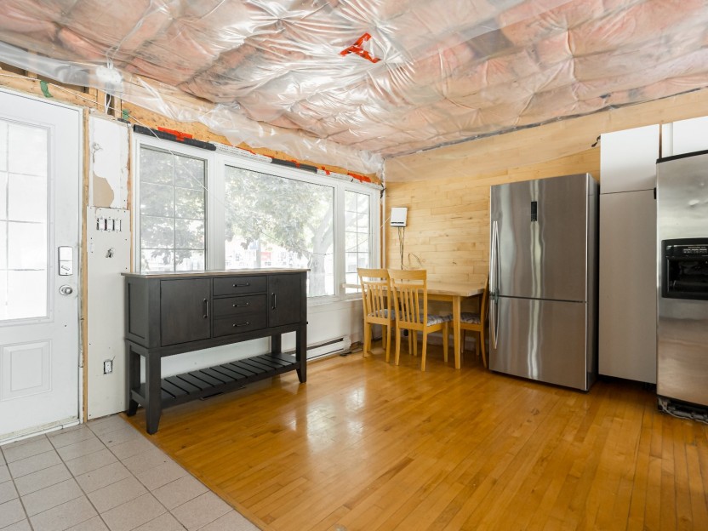
319 Rue Valois
Bienvenue au 319 rue Valois -- une toile vierge au potentiel infini. Concept ouvert au rez-de-chaussée avec salon, salle à manger et espace...
-
Bedrooms
2
-
Bathrooms
1
-
sqft
924
-
price
$369,000
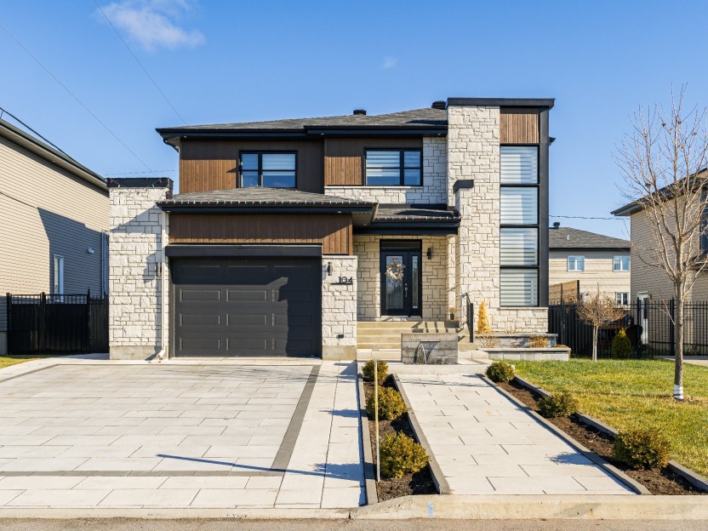
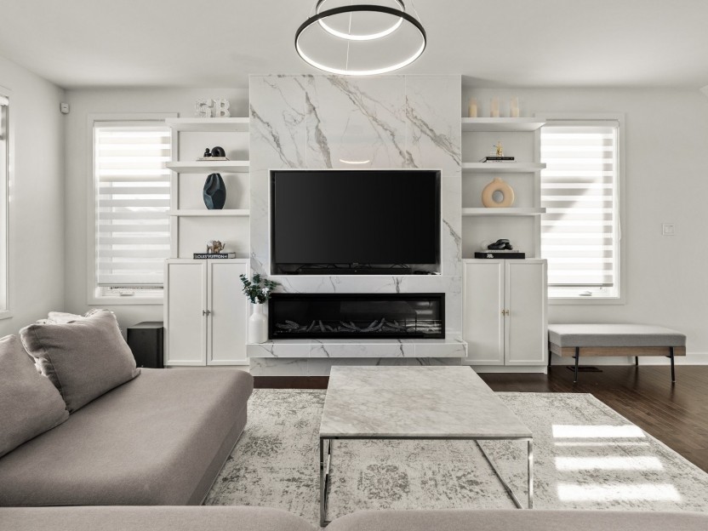
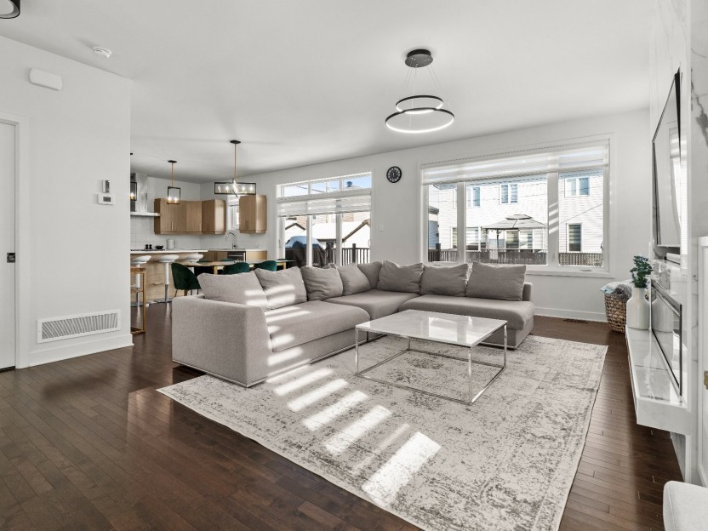
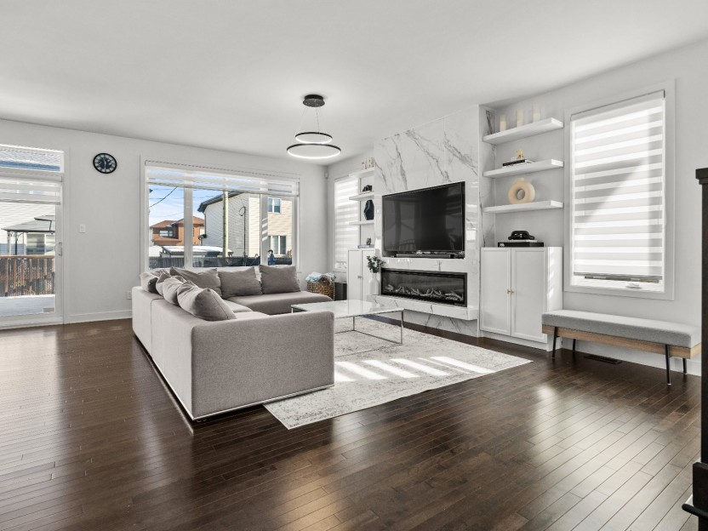
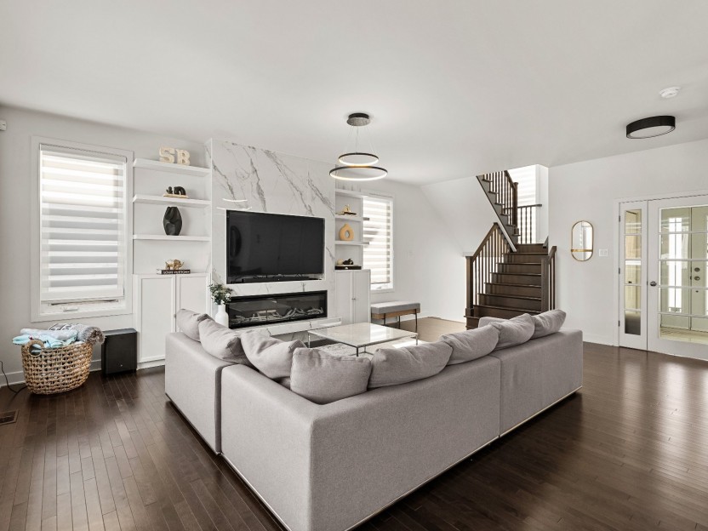
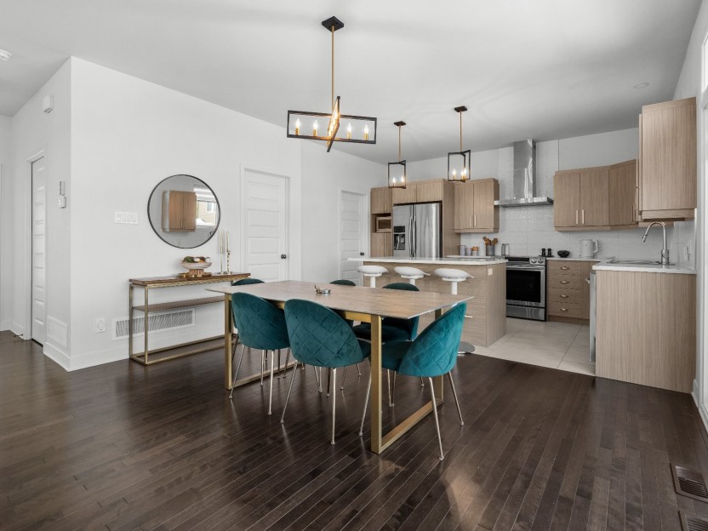
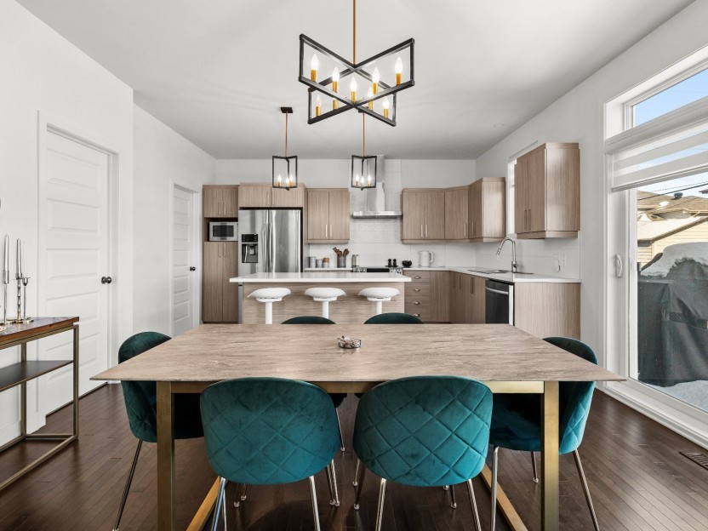
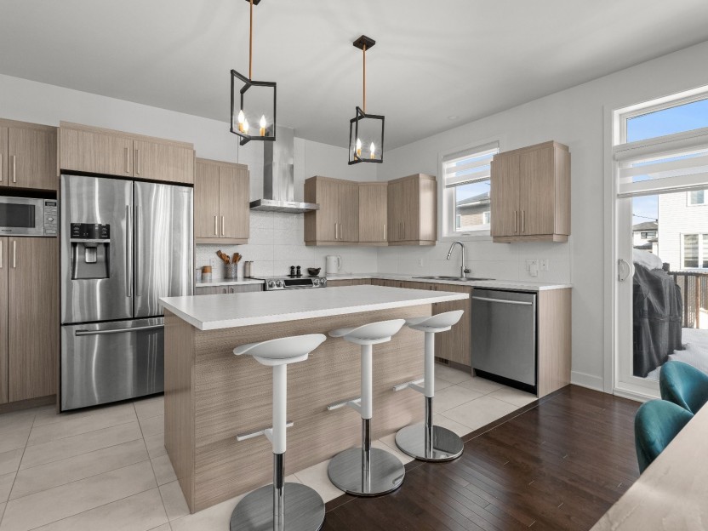
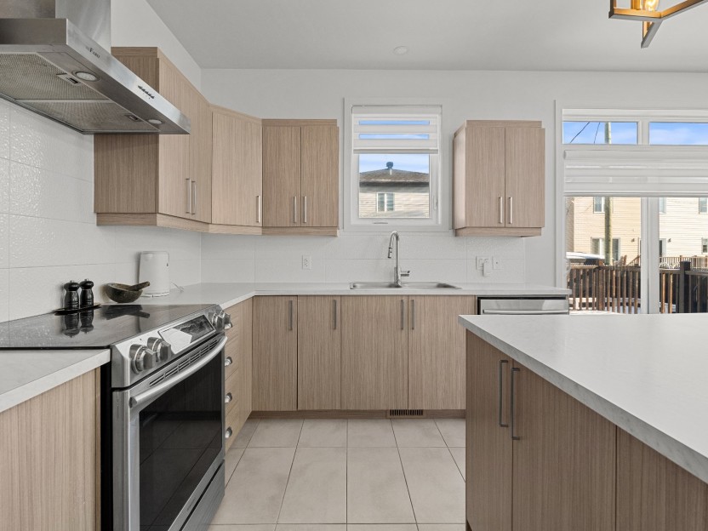
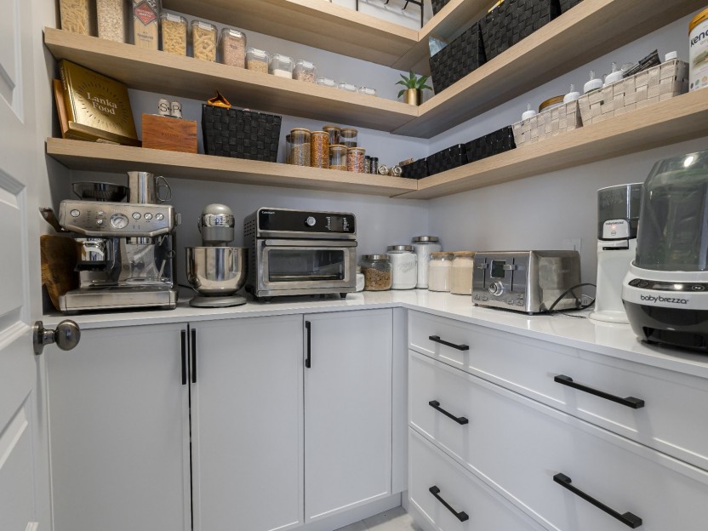
104 Rue Jacques-Hétu
Une superbe maison de 4 chambres et 3.5 salles de bain située dans un quartier privilégié juste à l'extérieur de Montréal. Avec un rez-de-ch...
-
Bedrooms
4
-
Bathrooms
3 + 1
-
sqft
1831
-
price
$895,000
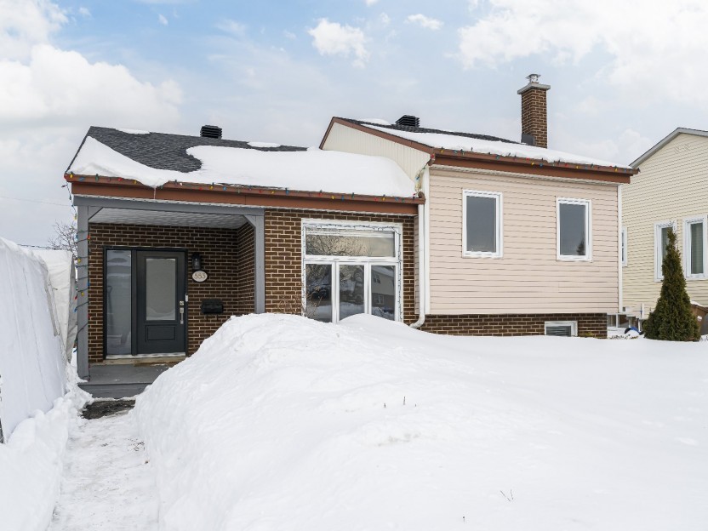
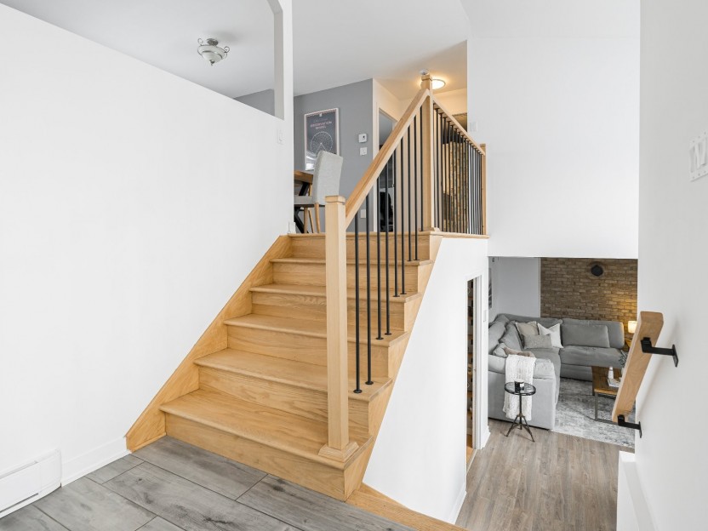
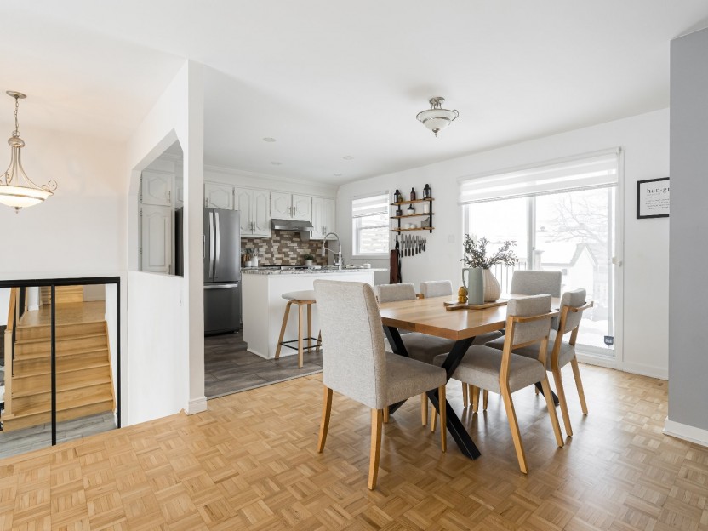
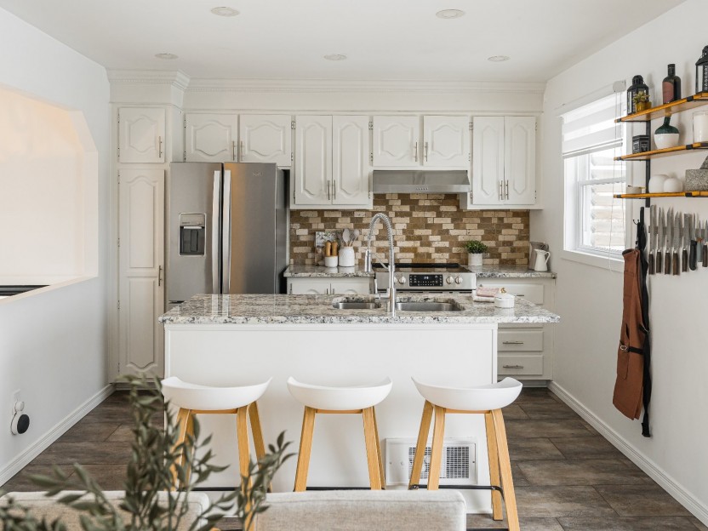
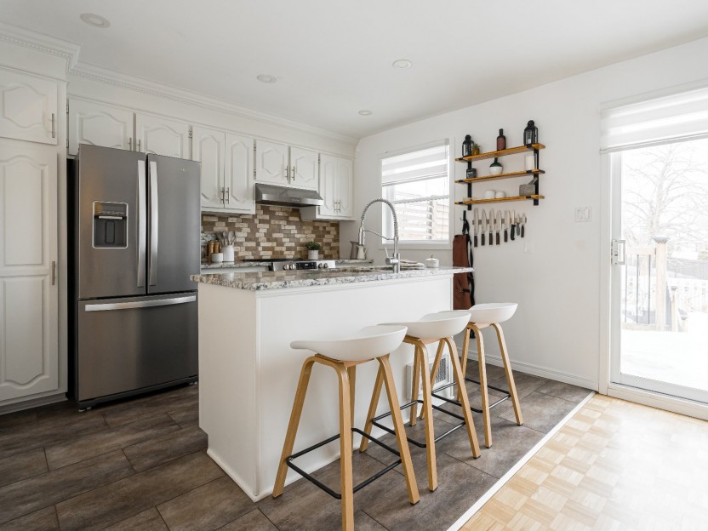
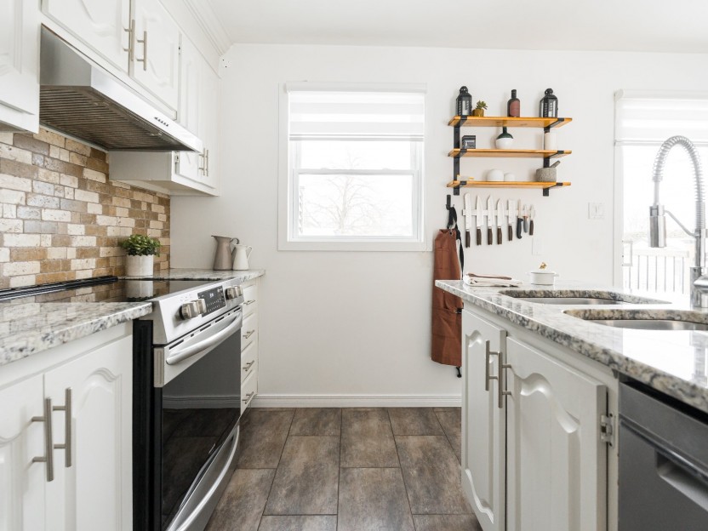
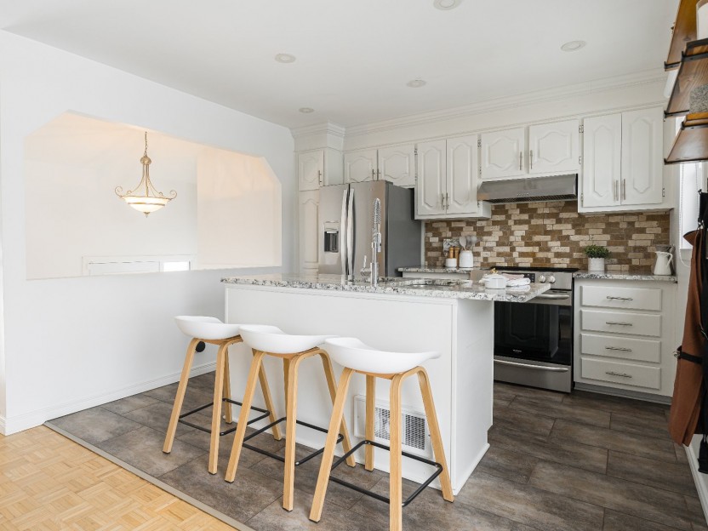
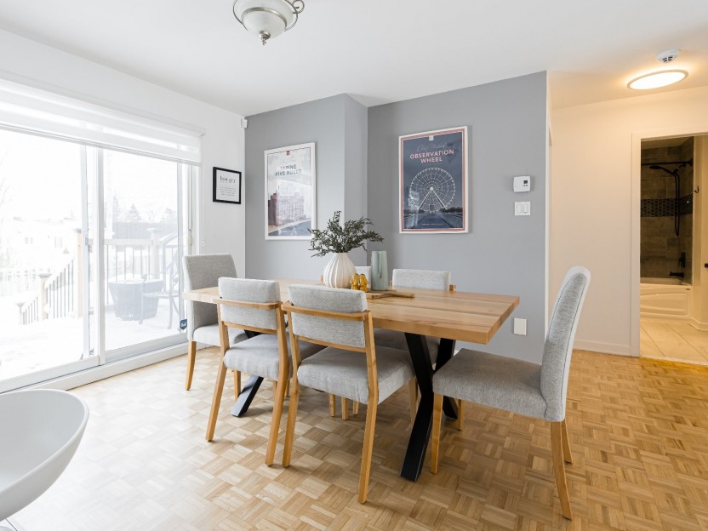
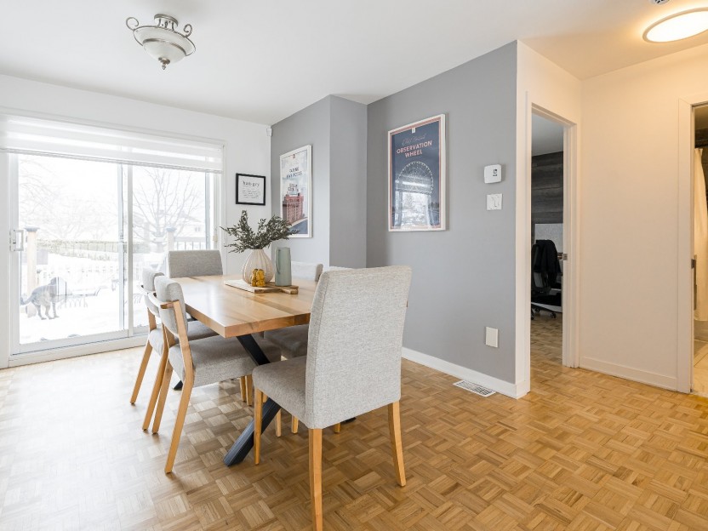
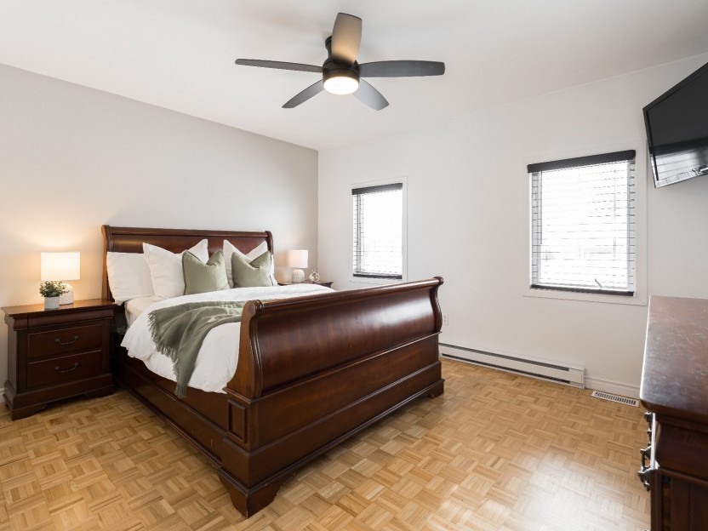
553 Rue Jetté
Magnifiquement entretenu, ce charmant bungalow de 3 chambres et 2 salles de bains est idéalement situé au coeur de Vaudreuil. Sur un terrain...
-
Bedrooms
2 + 1
-
Bathrooms
2
-
price
$549,000
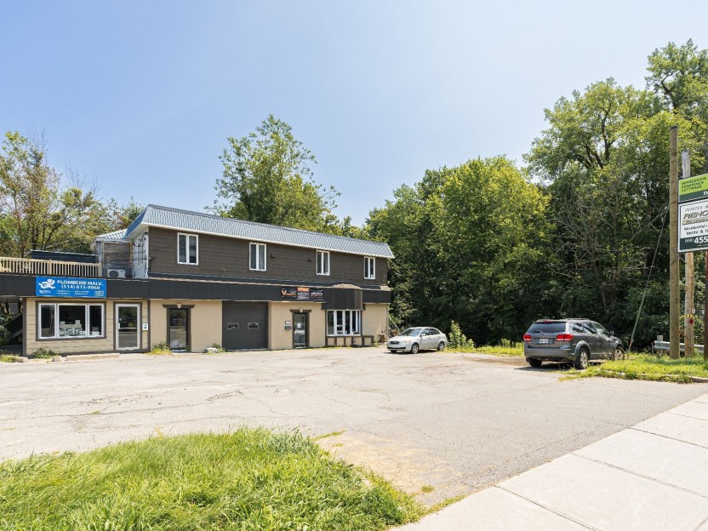
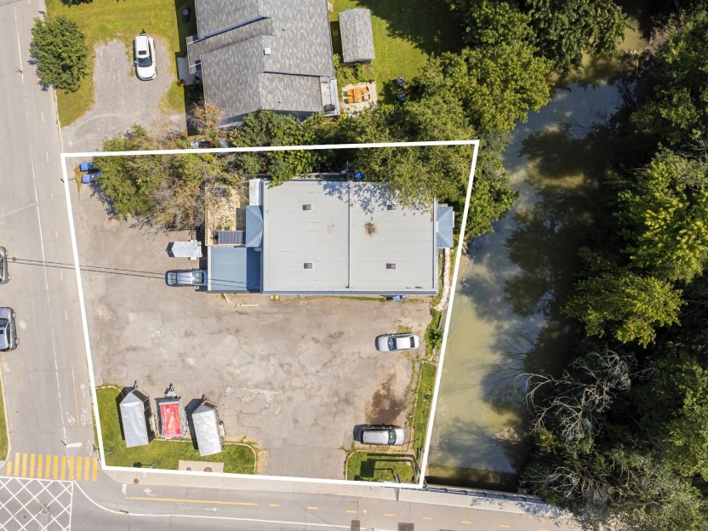
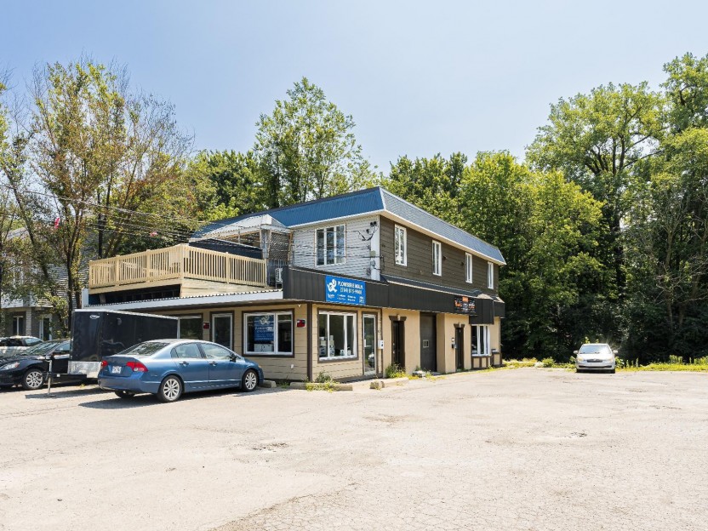
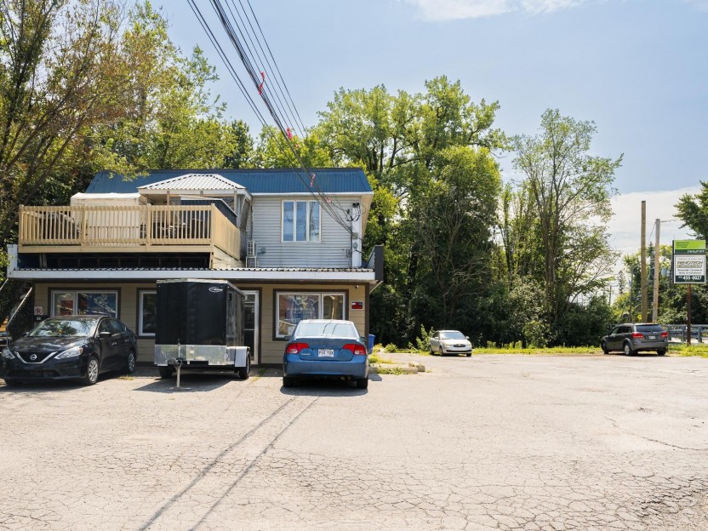
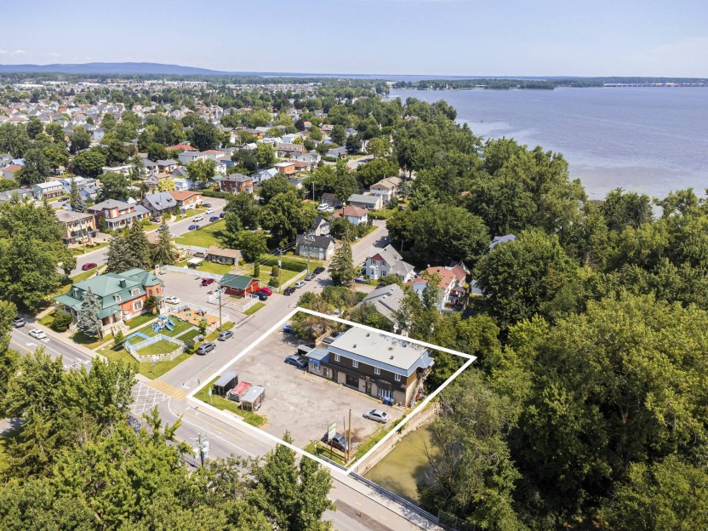
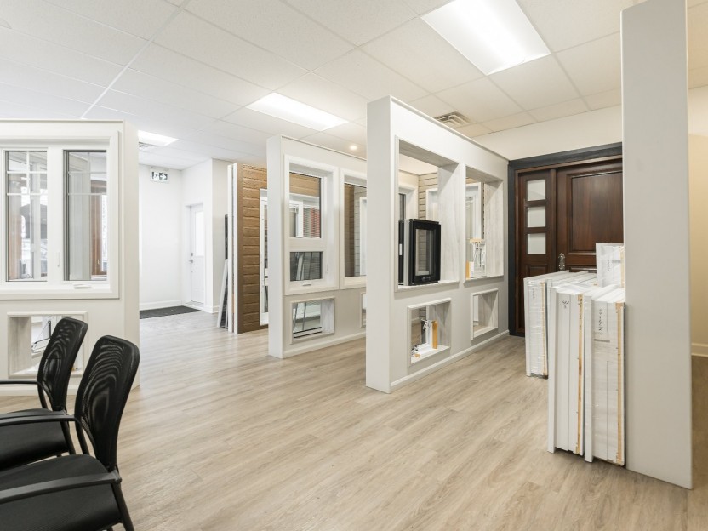
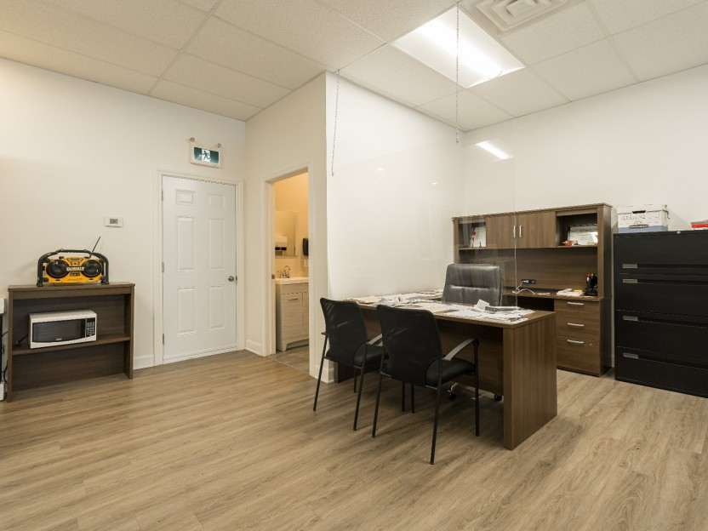
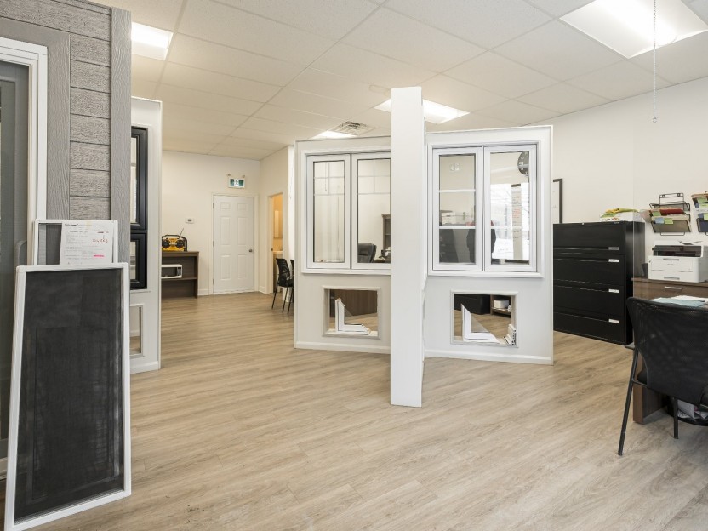
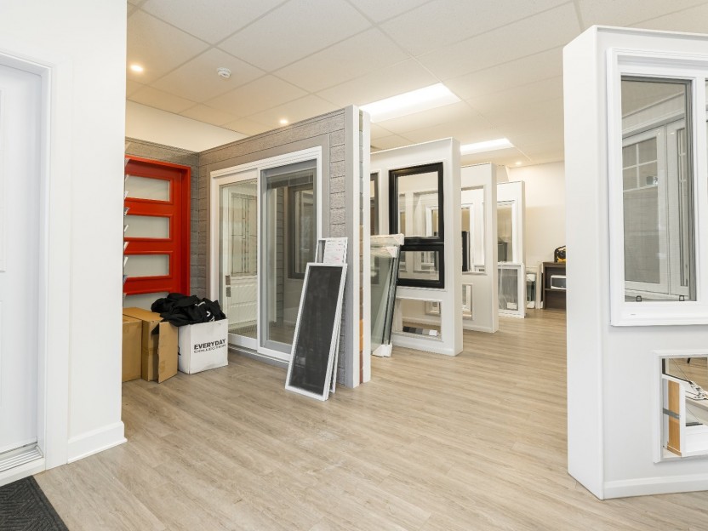
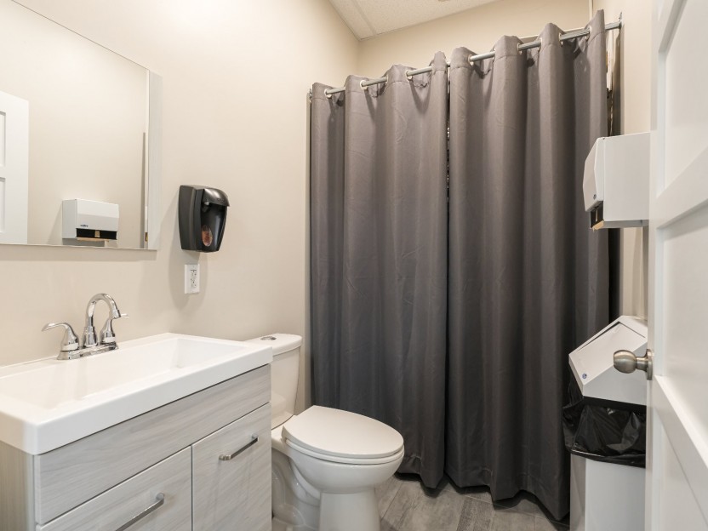
407-413 Av. St-Charles
Propriété à revenus dans une zone commerciale avec droit résidentielle en plein coeur de Vaudreuil-Dorion. Les loyers actuels rapportent env...
-
price
$1,095,000
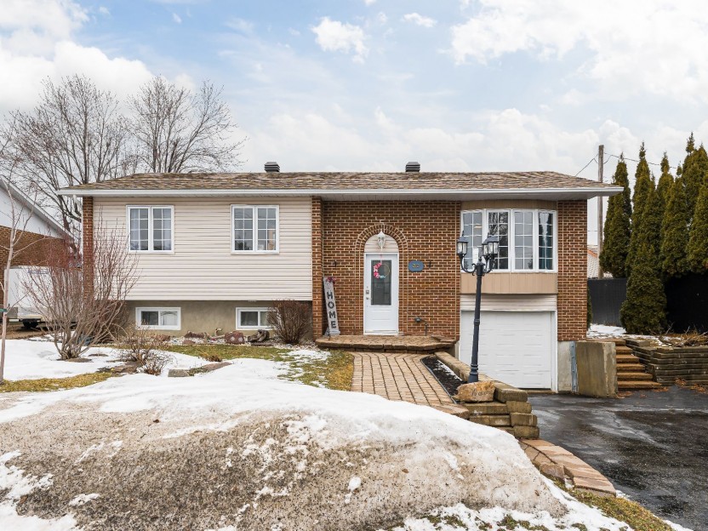
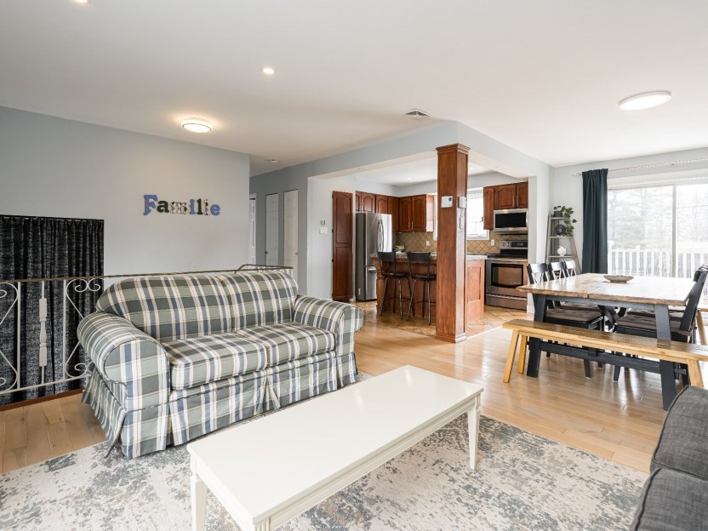
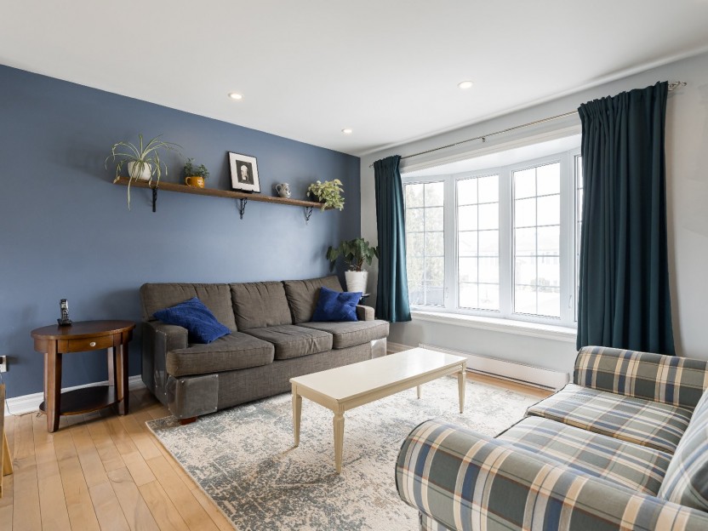
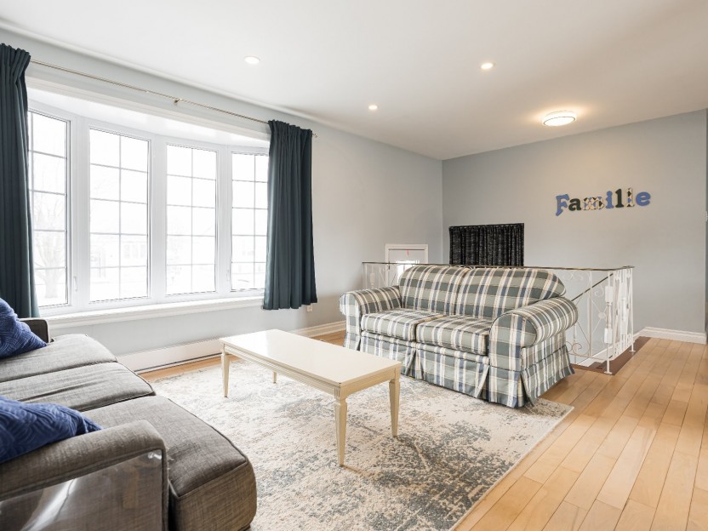
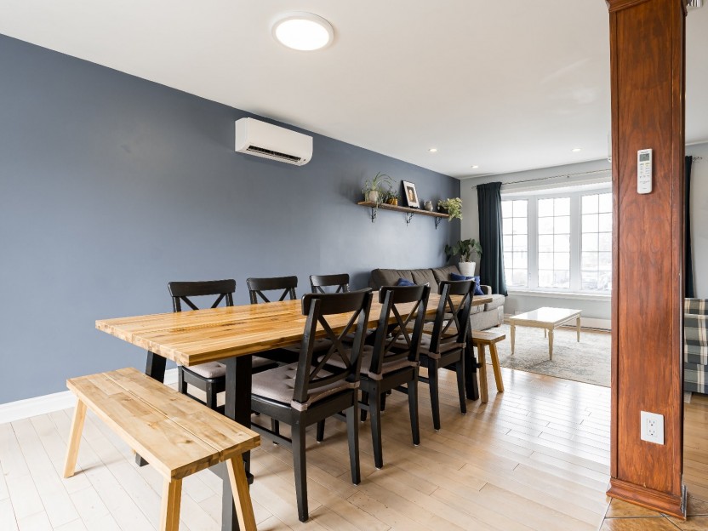
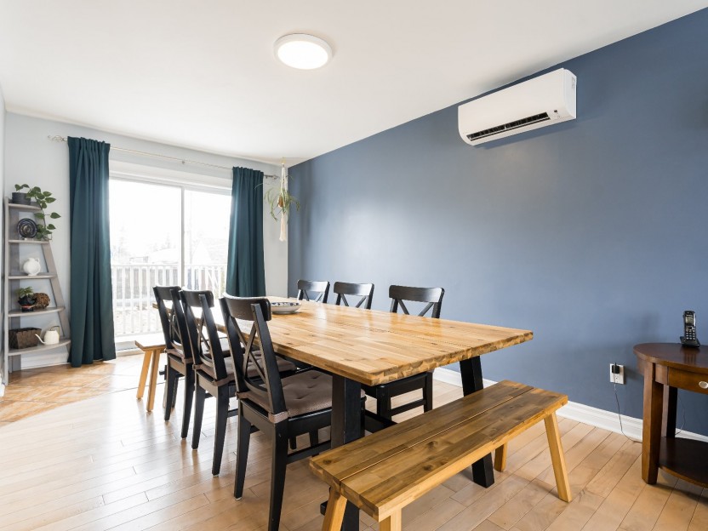
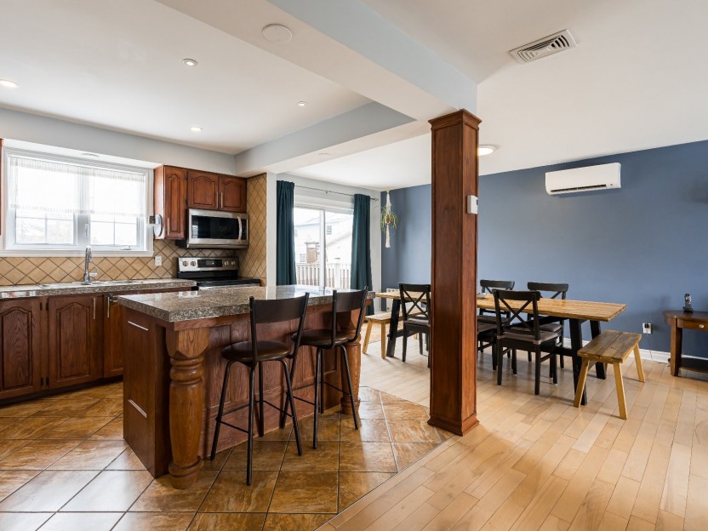
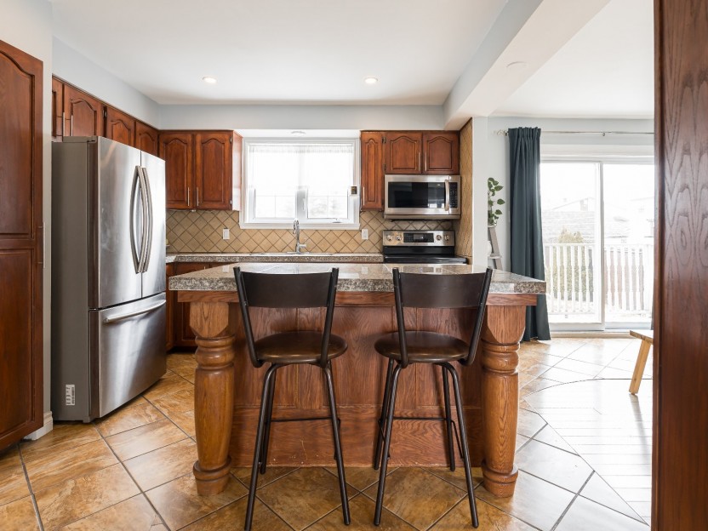
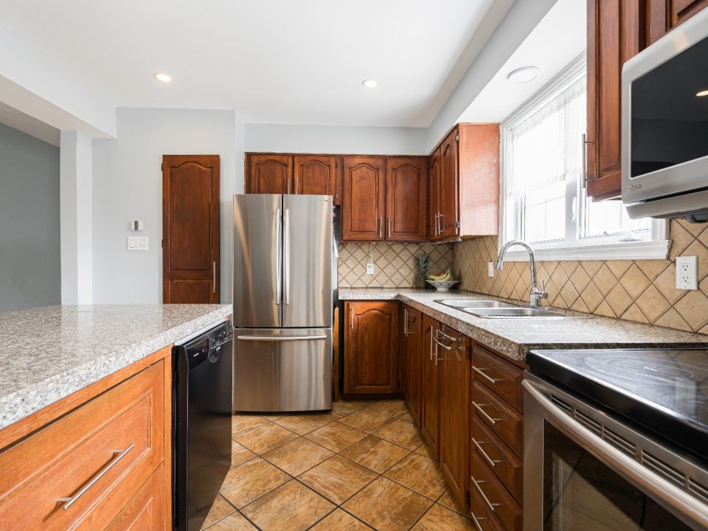
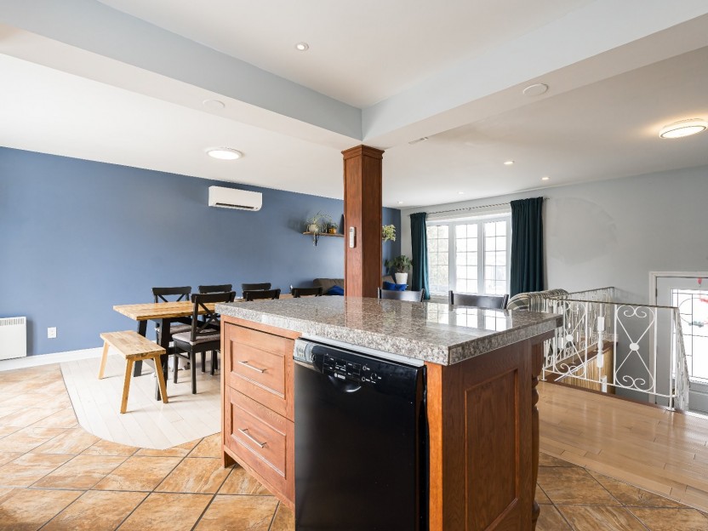
30 Rue Prévost
Maison Spacieuse et Lumineuse de 4 Chambres dans un Quartier Familial Bienvenue au 30 Prévost, une charmante maison unifamiliale de 4 cham...
-
Bedrooms
3 + 1
-
Bathrooms
2
-
price
$515,000
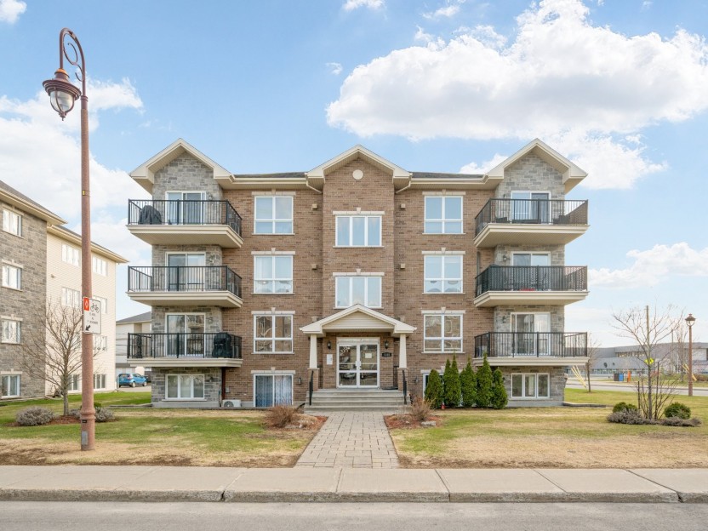
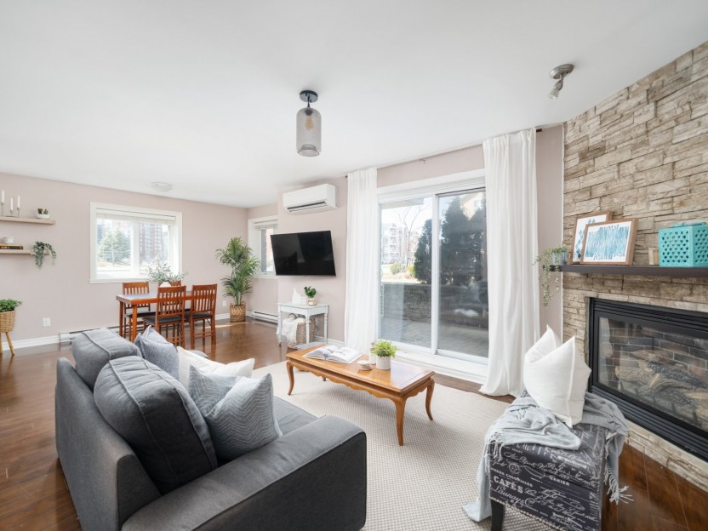
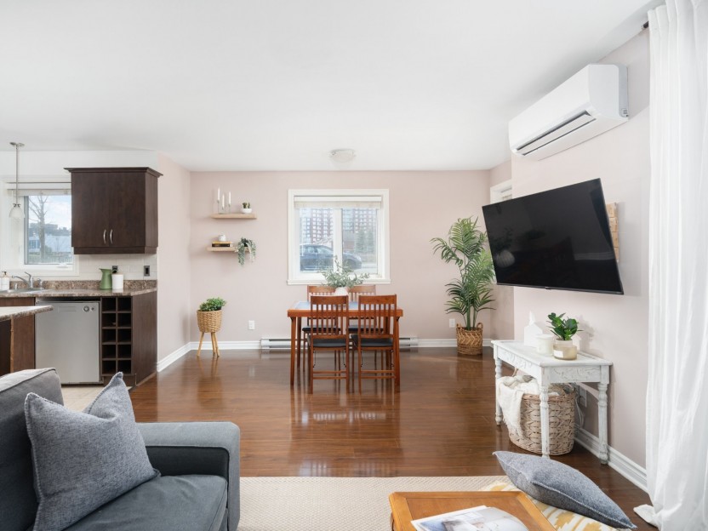
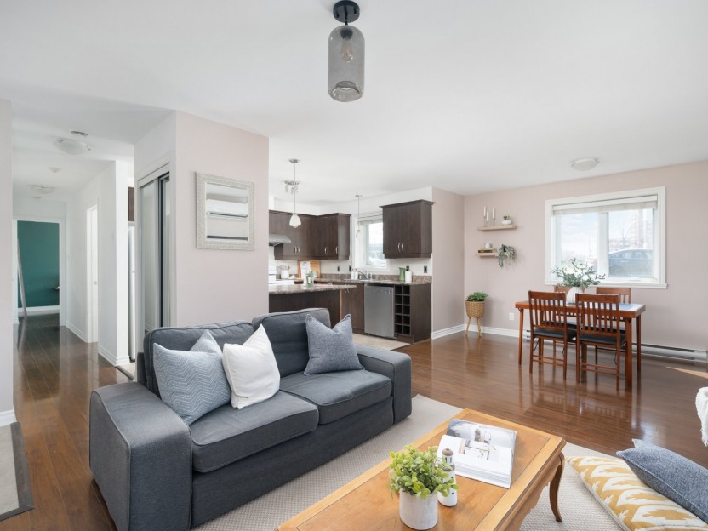
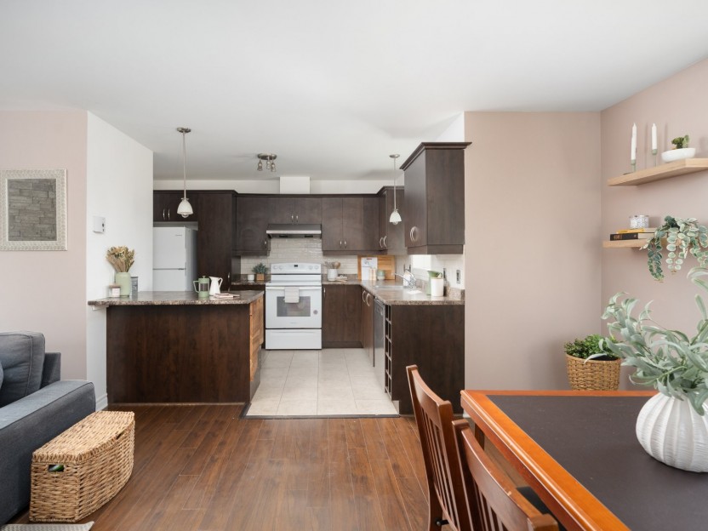
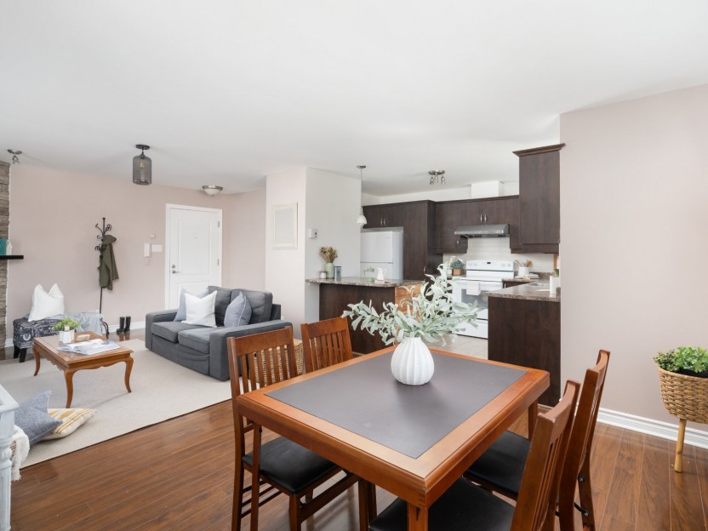
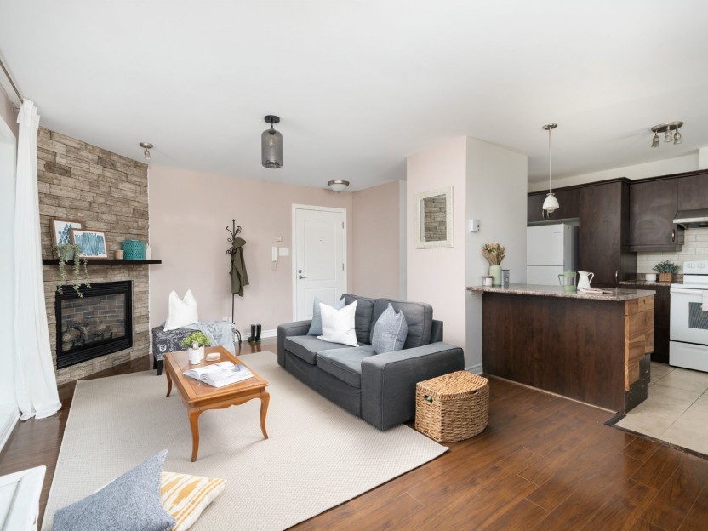
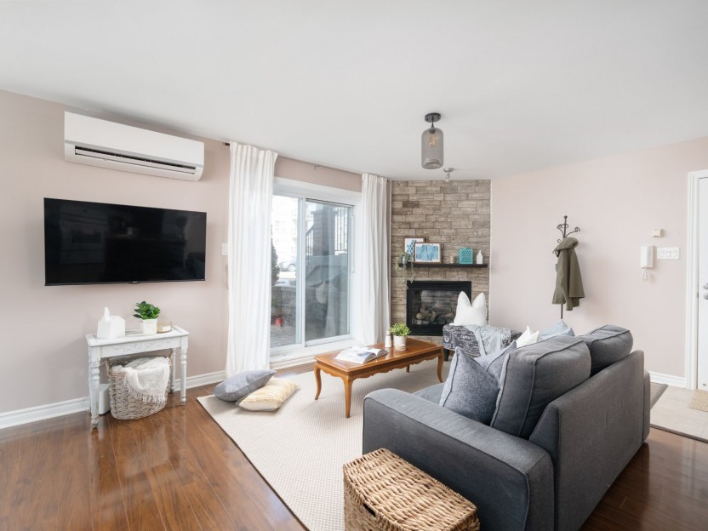
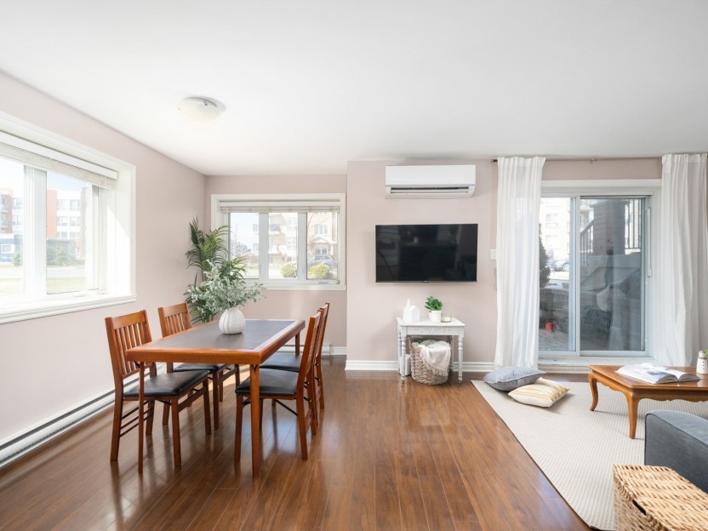
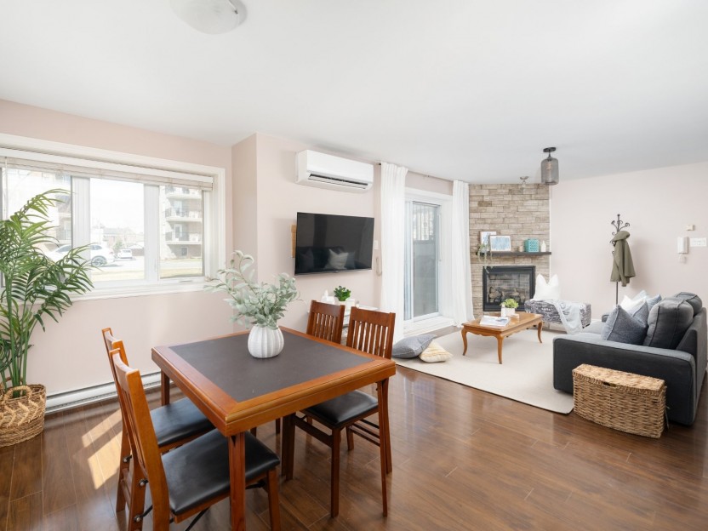
1185-2 Rue Émile-Bouchard
Condo spacieux de 2 chambres et 1 salle de bain au coeur de Vaudreuil-Dorion. Aire ouverte salon/salle à manger avec fenêtres pleine largeur...
-
Bedrooms
0 + 2
-
Bathrooms
1
-
sqft
992
-
price
$385,000
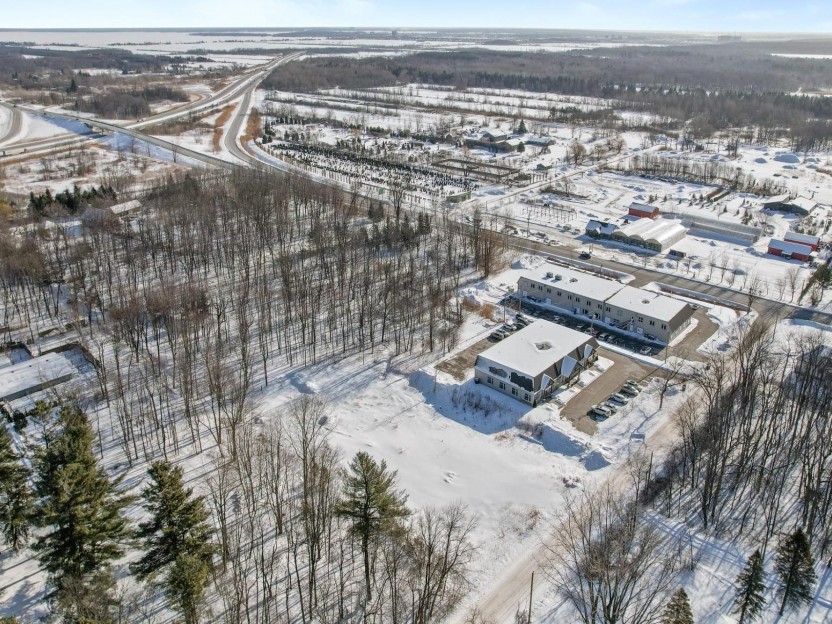
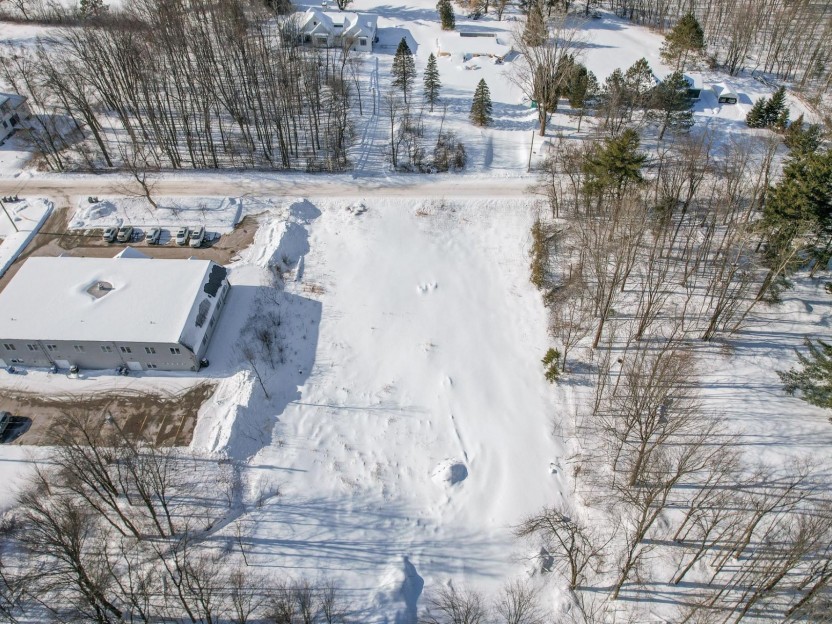
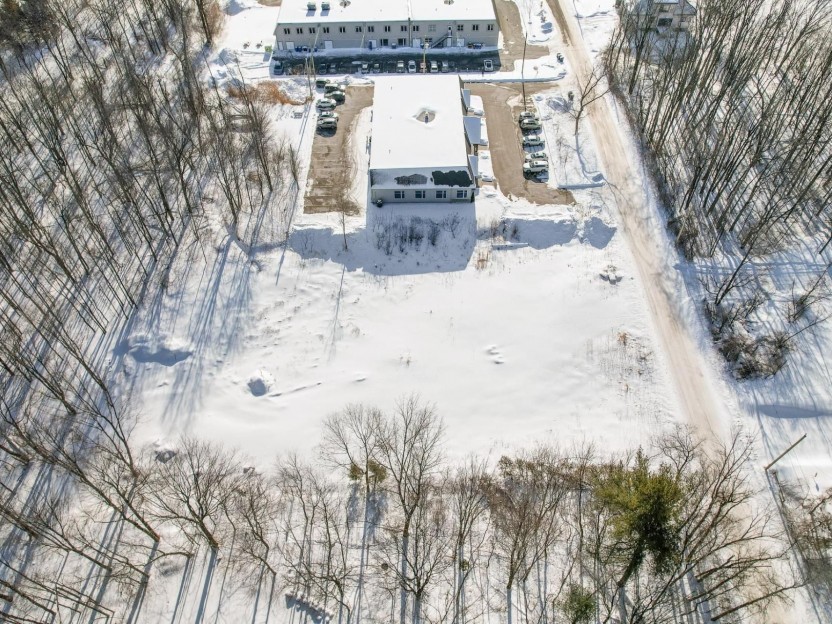
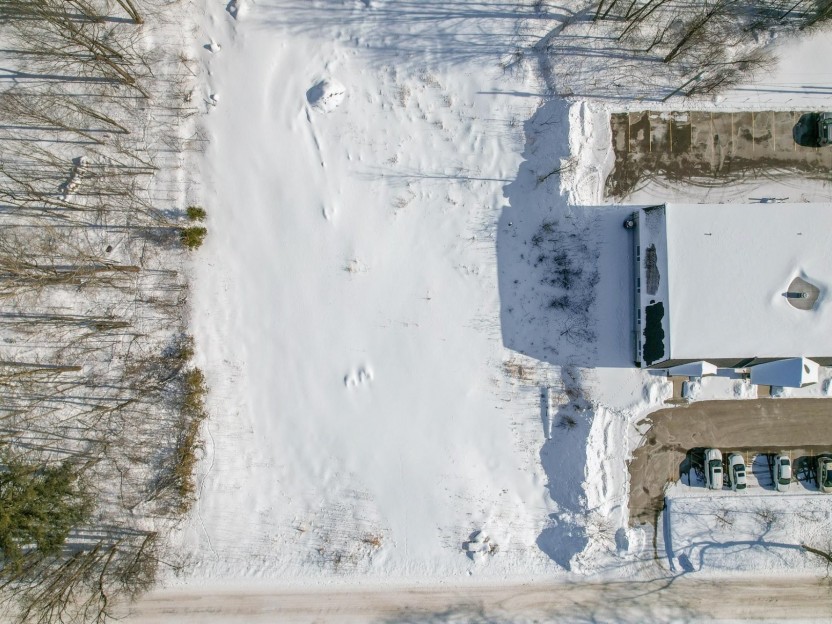
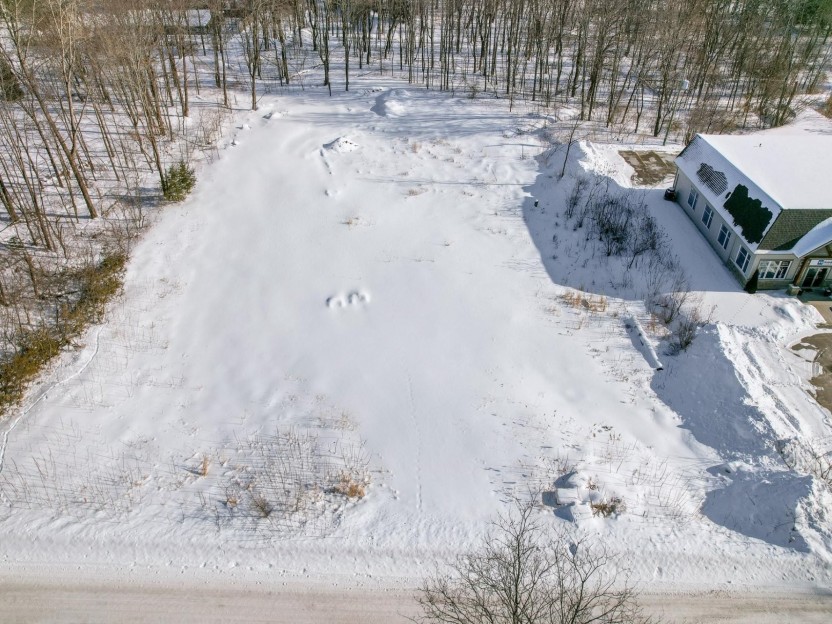
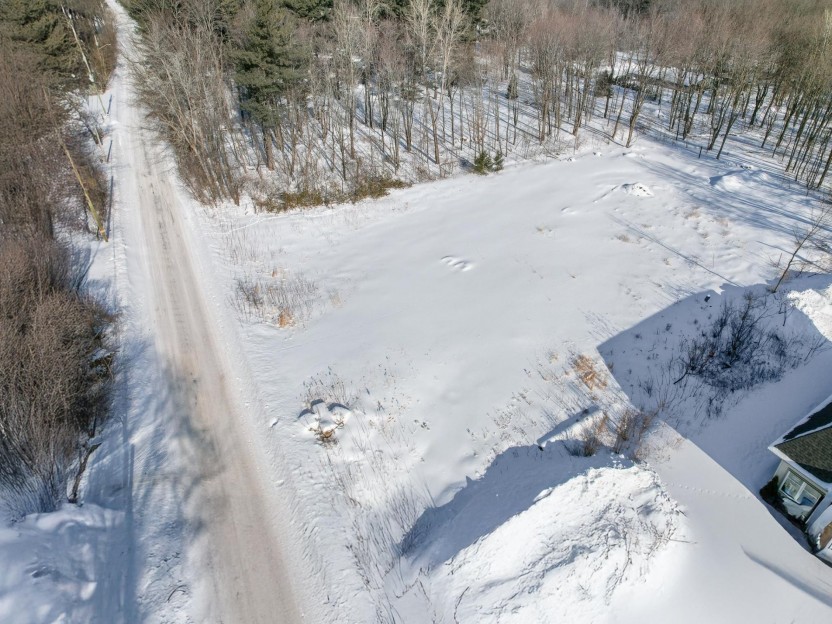
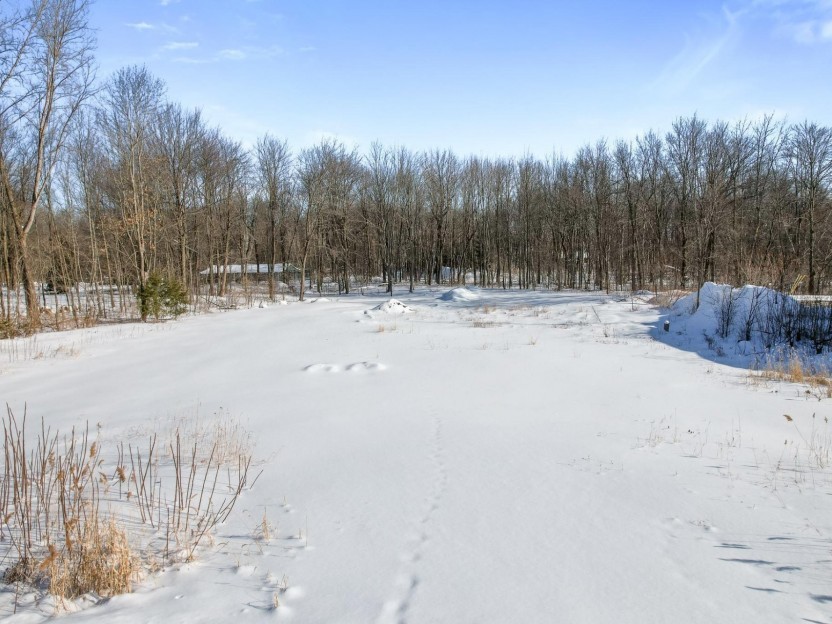

Rue Metcalfe, #5
Unité commerciale dans un nouveau bâtiment. Le bâtiment sera prêt pour Octobre 2025 et comprendra 38 places de parking public et la possibil...
-
sqft
1000
-
price
$479,000+GST/QST


