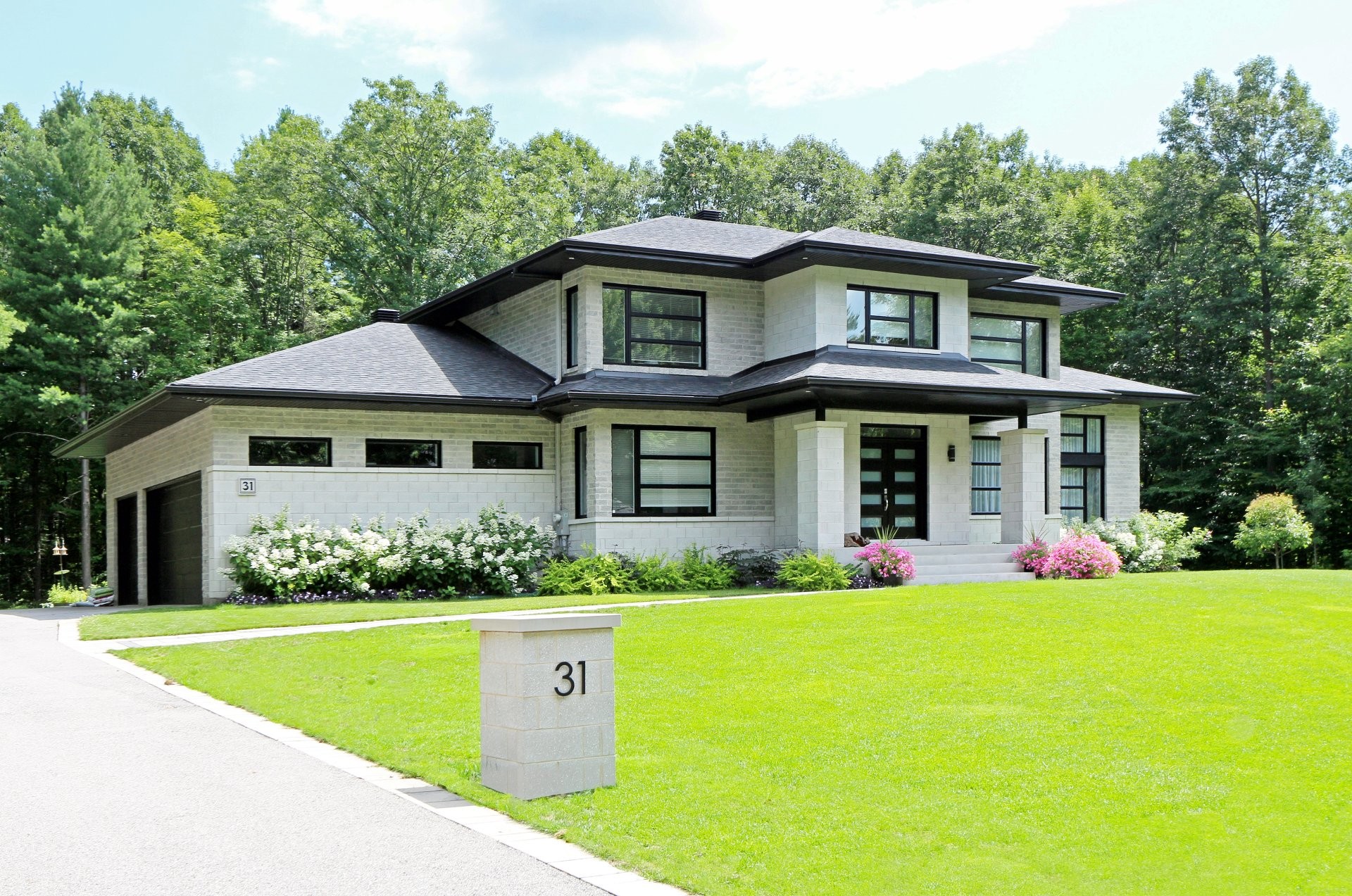
53 PHOTOS
Hudson - Centris® No. 20506085
31 Rue Vipond
-
4 + 1
Bedrooms -
3 + 1
Bathrooms -
$2,049,000
price
Discover the perfect retreat in a custom-built cottage with 4+1 bedrooms & office.This exquisite home sits on over 30,000sq/ft fully landscaped southern exposure lot with an artesian well,9-zone irrigation system,electrical wiring for future pool & no backyard neighbors.The oversized heated triple-car garage,has epoxy flooring,sink & wiring for electric charger.Inside,enjoy high-quality insulation,an HVAC system with separate zones & luxurious master bathroom with therapeutic heated bath.The kitchen boasts custom cabinets,quartz counters & premium appliances.Relax on the fully enclosed balcony with porcelain frost-resistant tiles.See addedum.
Additional Details
Nestled in the prestigious Alstonvale Hudson, the property borders the renowned Falcon Golf Course.
Discover timeless serenity and sophistication in this custom-built cottage offering an unparalleled living experience with 4+1 bedrooms and an office, situated on over 30,000 sq/ft of meticulously landscaped land featuring southern exposure and complete backyard privacy. The property boasts an artesian well, a comprehensive nine-zone irrigation system, and pre-installed electrical wiring for a future swimming pool. Additional exterior amenities include a Husqvarna® 450
S grass-cutting robot, strategically placed exterior electric and water outlets. The oversized three-car heated garage is both practical and versatile, featuring epoxy flooring, a sink with hot/cold water and pre-wiring for an electric car charger. Enhanced protection is provided by 4' overlapping roof, oversized gutters and underground drains ensuring rainwater is channeled effectively away from the house and to protect the house foundations from rainwater.
Inside, the home is designed for ultimate comfort with high-quality insulation and an advanced HVAC system featuring separate zones for each floor. The living area features oversized windows, a double-sided gas fireplace, built-in ceiling speakers, and a custom-made hardwood staircase. Additional pre-wiring for an exterior security camera system,a natural gas BBQ installation, and a powerful 17 KW Honeywell generator ensure a comfortable, secure and luxurious living experience. The luxurious master bathroom includes a therapeutic heated bath with aromatherapy, chromotherapy and multiple massage programs. Culinary enthusiasts will appreciate the kitchen, complete with custom-built cabinets, quartz countertops and top-of-the-line Fisher & Paykel and Wolf appliances. From the kitchen through the French door, you can enter a fully enclosed balcony with porcelain frost-resistant tiles, an air ventilator and built-in ceiling speakers. A well-insulated basement with central heating/cooling, a central vacuum system and high-quality laminate flooring made in the EU.
For a complete list contact the listing broker.
Included in the sale
all light fixtures,all appliances,generator,lawn mower robot, central vaccum cleaner and accessories, garage shelving, all window coverings, 2 garage door openers, alarm system, electronic water softener,bathroom glass painting, free standing towel rack main bathroom.All inclusions included as is with no legal warranty of quality.
Excluded in the sale
all personal belongings and decorations
Location
Room Details
| Room | Level | Dimensions | Flooring | Description |
|---|---|---|---|---|
| Kitchen | Ground floor | 13.2x20.8 P | Ceramic tiles | walk-in pantry |
| Dining room | Ground floor | 11x15 P | Wood | 9 ft ceiling |
| Living room | Ground floor | 13.2x14.8 P | Wood | 9 ft ceiling |
| Family room | Ground floor | 16.6x18 P | Wood | 12 ft ceiling |
| Home office | Ground floor | 13.2x17 P | Wood | 12 ft ceiling |
| Washroom | Ground floor | 4.10x5.4 P | Ceramic tiles | |
| Laundry room | Ground floor | 8.4x9 P | Ceramic tiles | |
| Master bedroom | 2nd floor | 13.2x15 P | Wood | |
| 2nd floor | 9.7x5.5 P | Wood | ||
| Bathroom | 2nd floor | 13.2x8.10 P | Ceramic tiles | |
| Bedroom | 2nd floor | 12.2x11.10 P | Wood | |
| Bedroom | 2nd floor | 12.2x11.6 P | Wood | |
| Bedroom | 2nd floor | 12x11 P | Wood | |
| Bathroom | 2nd floor | 12.4x7.6 P | Ceramic tiles | |
| Playroom | Basement | 16x17.8 P | Floating floor | |
| Playroom | Basement | 13x15.10 P | Floating floor | |
| Bedroom | Basement | 14x11.2 P | Floating floor | |
| Workshop | Basement | 10.8x16.8 P | Floating floor | |
| Other | Basement | 20.4x11.10 P | Floating floor | |
| Bathroom | Basement | 13.4x5 P | Ceramic tiles | |
| Other | Basement | 13x12.7 P | Ceramic tiles | |
| Cellar / Cold room | Basement | 18x11.10 P | Concrete | |
| Solarium | Ground floor | 13.6x10 P | Ceramic tiles |
Assessment, taxes and other costs
- Municipal taxes $7,339
- School taxes $812
- Municipal Building Evaluation $706,000
- Municipal Land Evaluation $208,500
- Total Municipal Evaluation $914,500
- Evaluation Year 2024
Building details and property interior
- Driveway Double width or more
- Heating system Air circulation
- Water supply Municipality, Artesian well
- Heating energy Electricity, Natural gas
- Equipment available Central vacuum cleaner system installation, Water softener, Ventilation system, Electric garage door, Alarm system, Central heat pump
- Foundation Poured concrete
- Hearth stove Gaz fireplace
- Garage Heated, Double width or more, Fitted
- Distinctive features borders with a greenspace
- Proximity Highway, Golf, Elementary school, High school
- Bathroom / Washroom Adjoining to the master bedroom, free standing tub, Seperate shower
- Basement 6 feet and over, Finished basement
- Parking Outdoor, Garage
- Sewage system Purification field, Septic tank
- Landscaping Landscape
- Roofing Asphalt shingles
- Zoning Residential
Properties in the Region
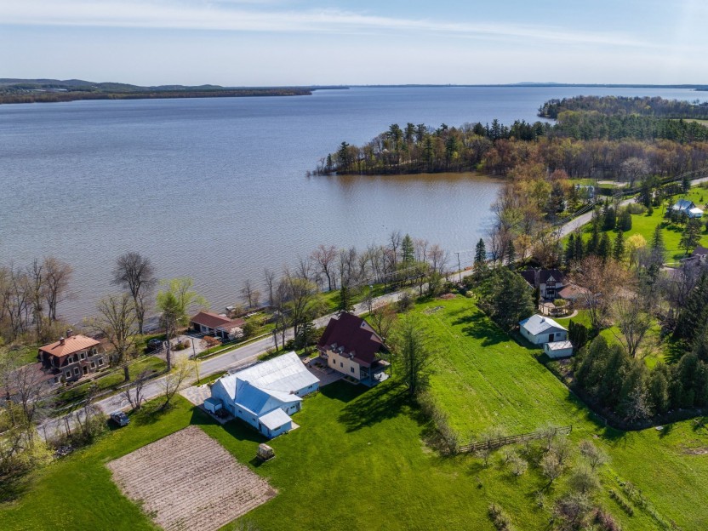
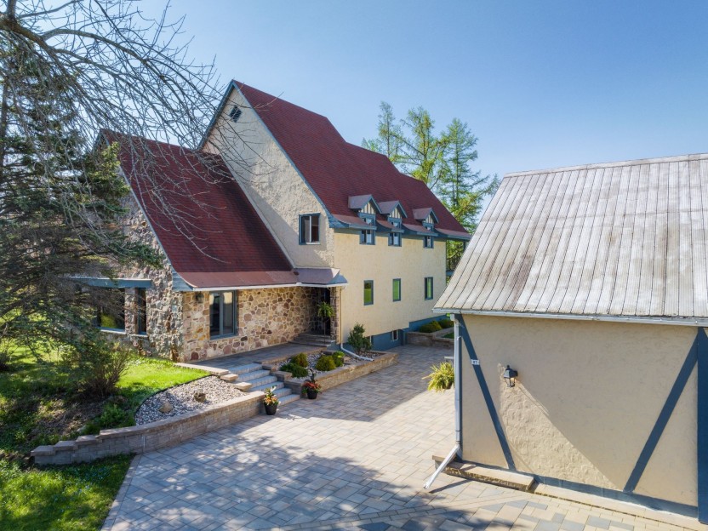
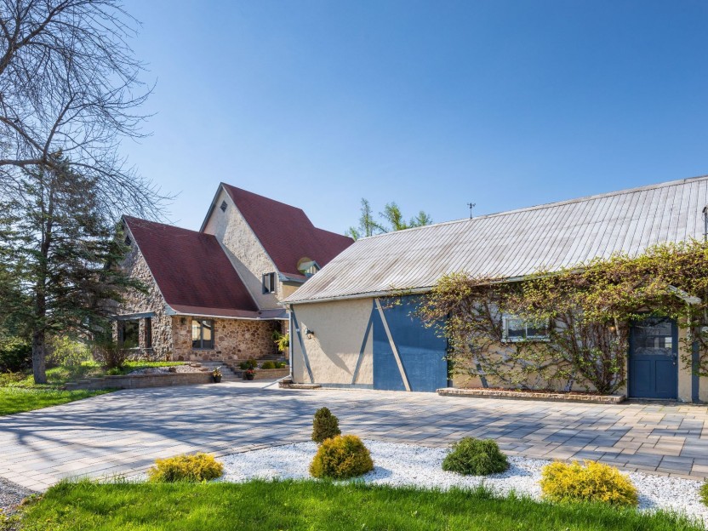
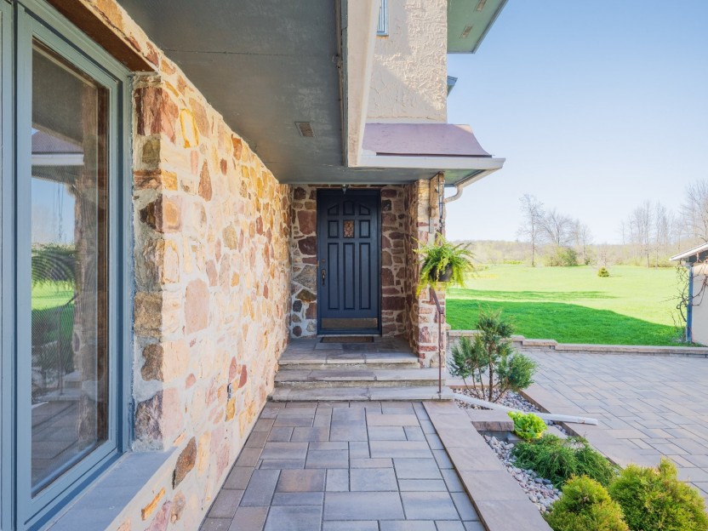
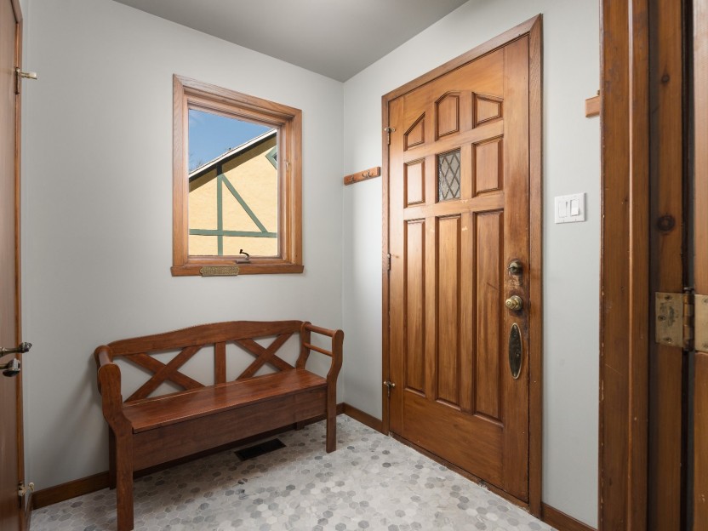
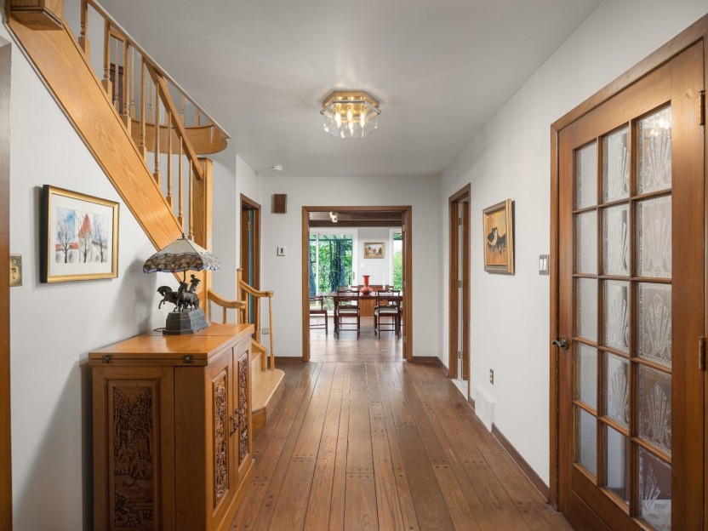
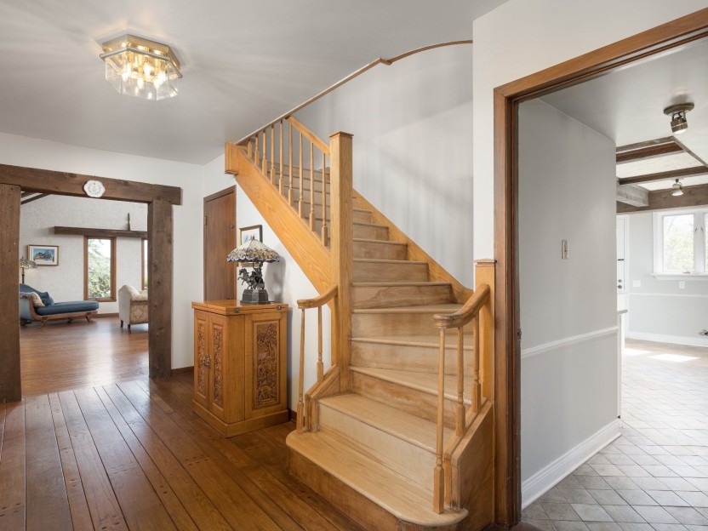
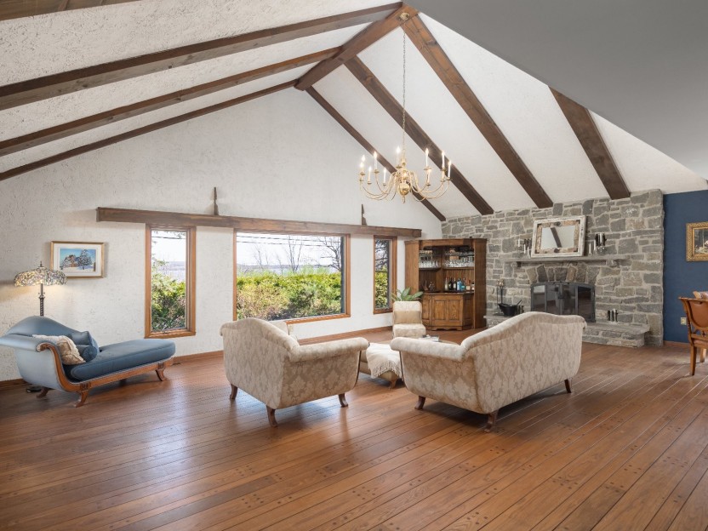
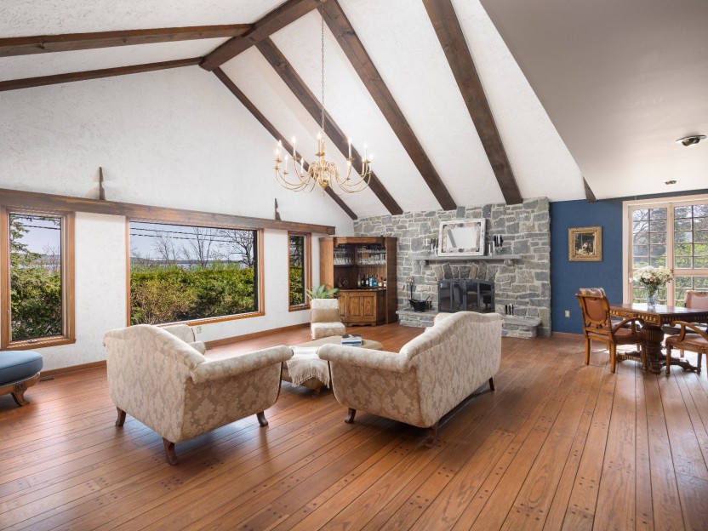
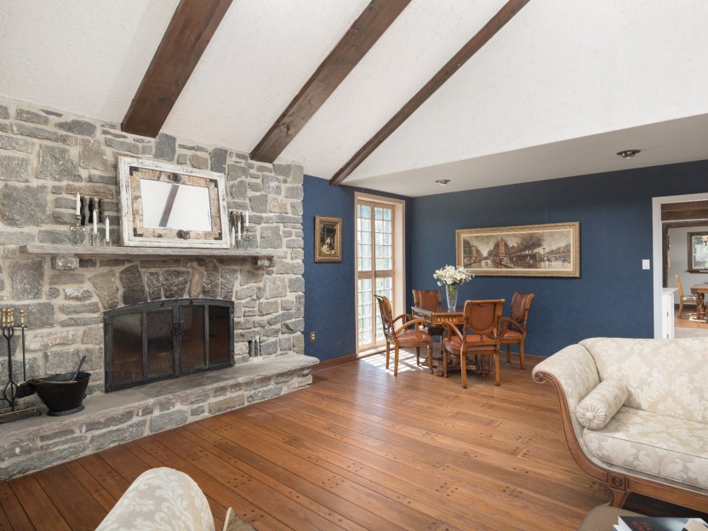
87Z Rue Main
*Voir vidéo* Remarquable résidence de style européen,conçue par un architecte,vue sur le lac,nichée sur 20 acres de champs & arbres matures,...
-
Bedrooms
4
-
Bathrooms
2 + 1
-
sqft
2894
-
price
$1,498,000
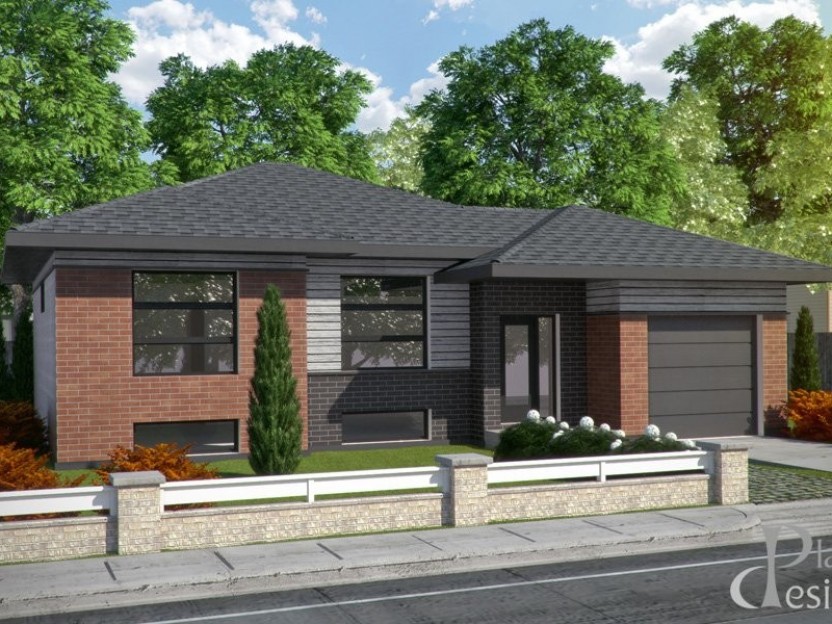


Rue Lower Whitlock
-
Bedrooms
2
-
Bathrooms
1
-
price
$710,000+GST/QST
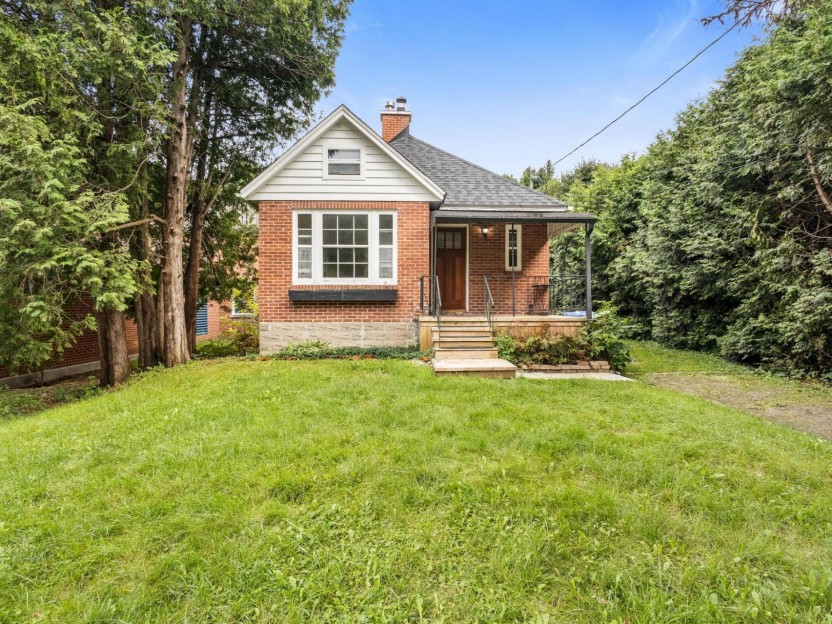









67 Rue Selkirk
Découvrez le mélange parfait de confort et de commodité dans cette charmante maison de 3 chambres à coucher et 2 salles de bains située dans...
-
Bedrooms
3
-
Bathrooms
2
-
price
$2,750 / M
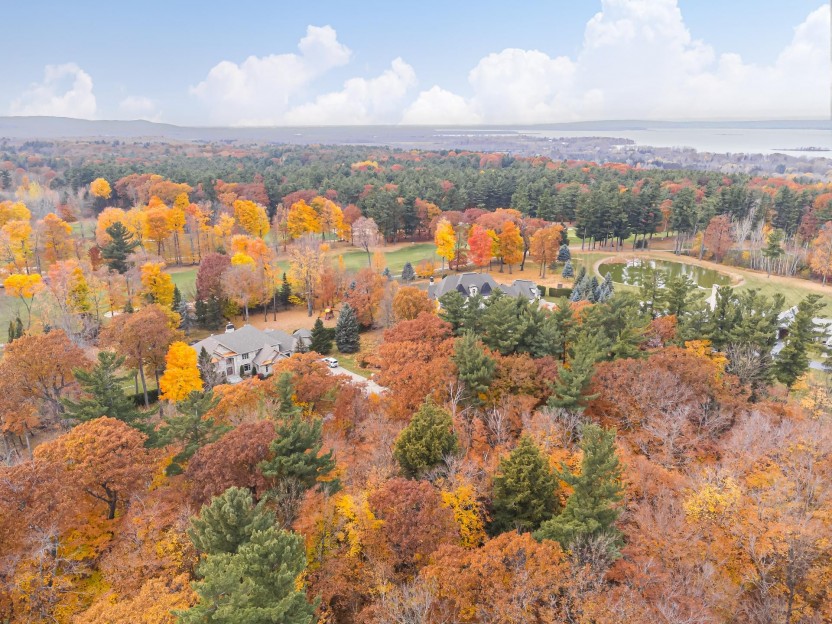



Rue d'Oxford
Construisez votre maison de rêve dès aujourd'hui sur le terrain de golf Falcon! Si vous recherchez l'endroit idéal, ce terrain d'angle de 42...
-
price
$500,000+GST/QST
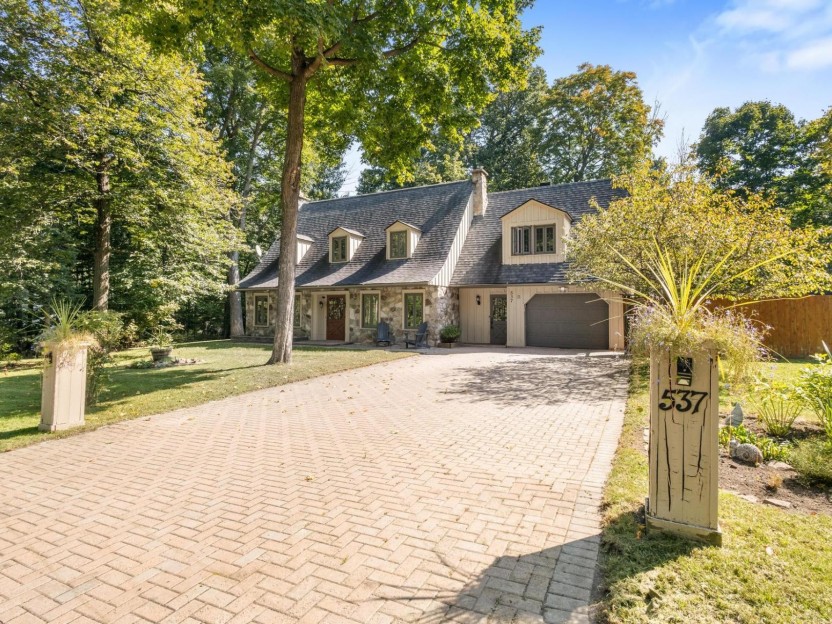









537 Rue Stirling
Charmante maison canadienne au coeur de Hudson. La véranda lumineuse offre un espace paisible pour se détendre tout au long de l'année. Le j...
-
Bedrooms
3
-
Bathrooms
2 + 1
-
price
$869,000
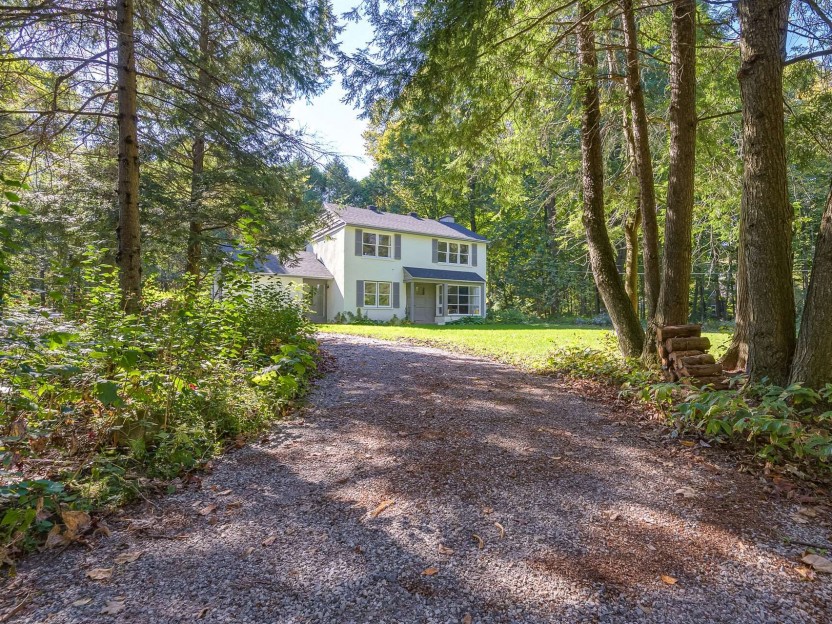









51 Rue Turtle Pond
Magnifique maison privée sur un terrain boisé de près de 80 000 pieds carrés. Non seulement cette propriété offre des espaces lumineux et ré...
-
Bedrooms
3
-
Bathrooms
2
-
price
$899,000
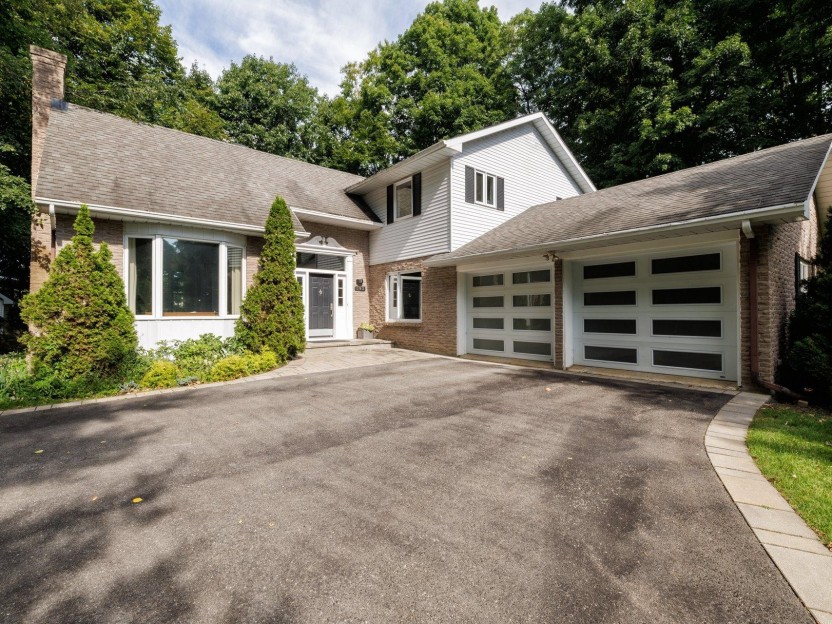









193 Rue Windcrest
Charmante maison à Hudson avec plein de potentiel! Vous cherchez votre prochaine maison à Hudson? Le 193 Windcrest pourrait bien être celle...
-
Bedrooms
3 + 1
-
Bathrooms
2 + 1
-
price
$825,000
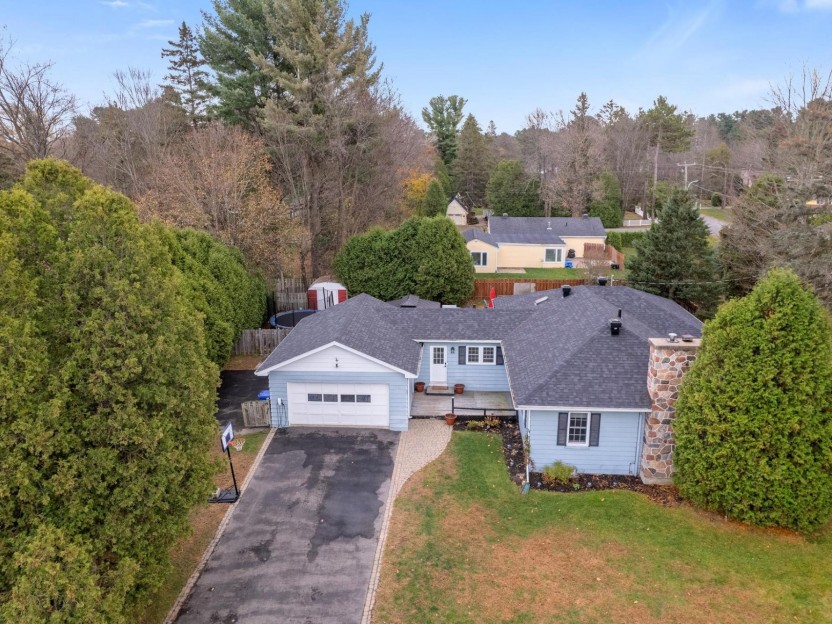









434 Rue Ridge
Bienvenue dans cette charmante maison de 3 chambres au coeur de Hudson. Cette résidence rénovée avec soin allie harmonieusement le caractère...
-
Bedrooms
3
-
Bathrooms
1 + 1
-
price
$679,000
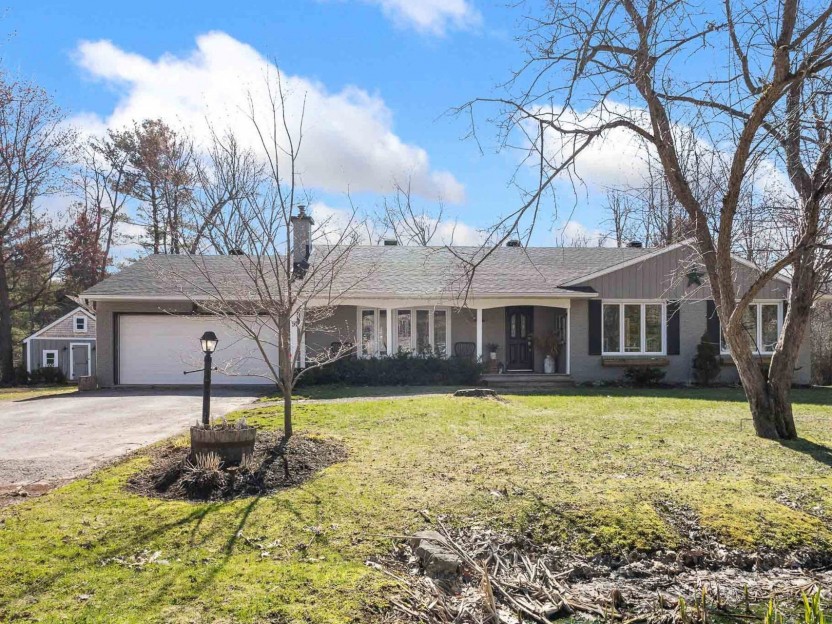









91 Rue Upper Whitlock
Ce bungalow magnifiquement rénové offre un mélange parfait de charme classique et de commodité moderne. Avec un plan d'étage ouvert, l'espac...
-
Bedrooms
3
-
Bathrooms
2
-
price
$875,000
























































