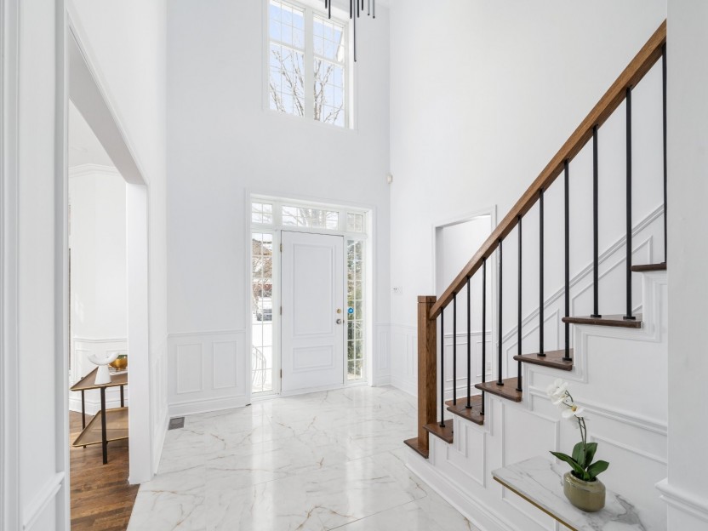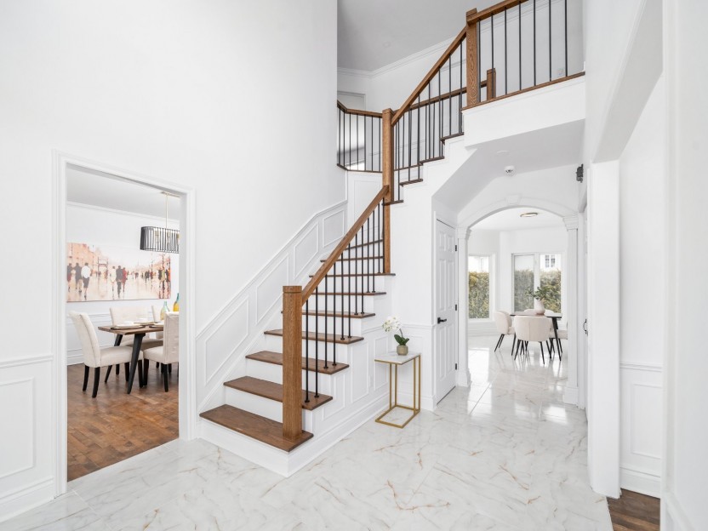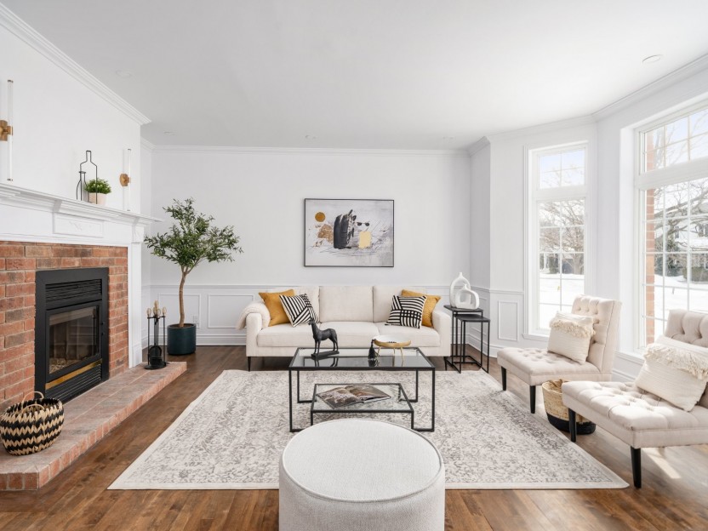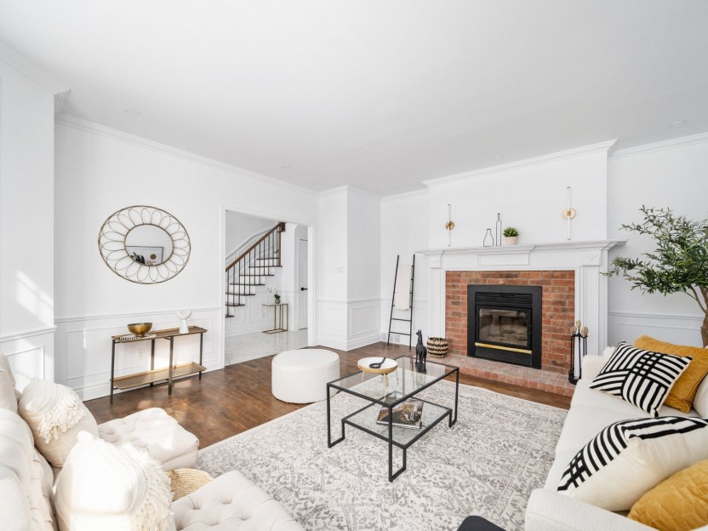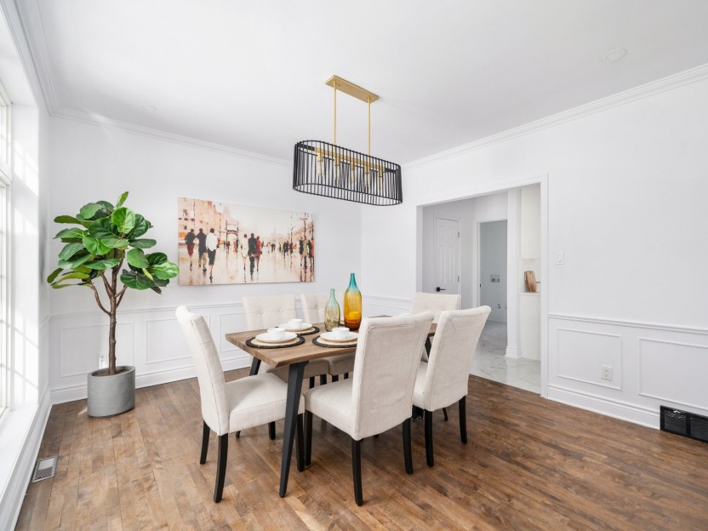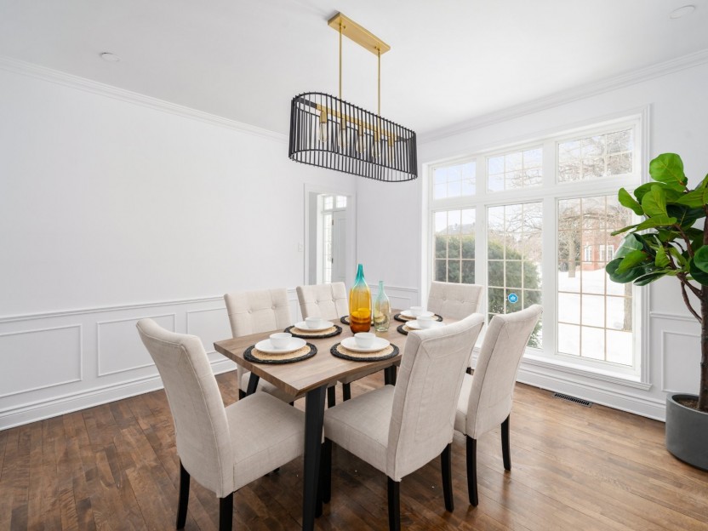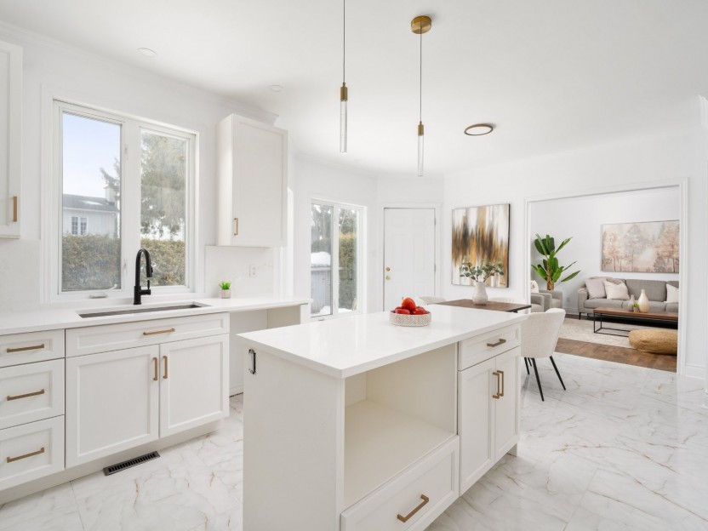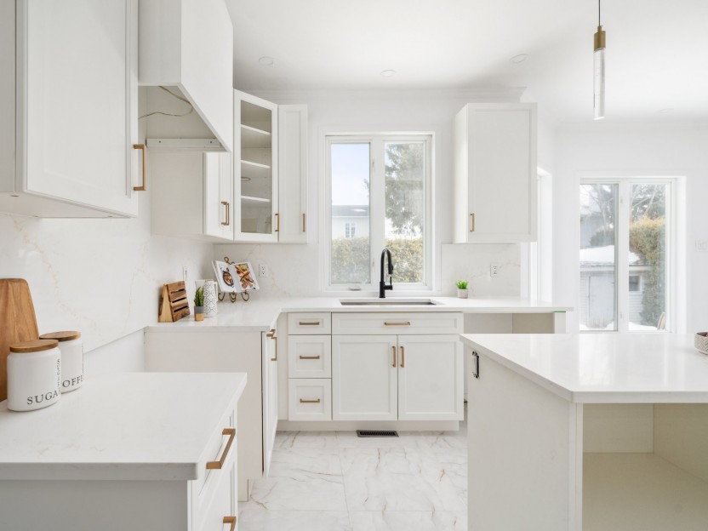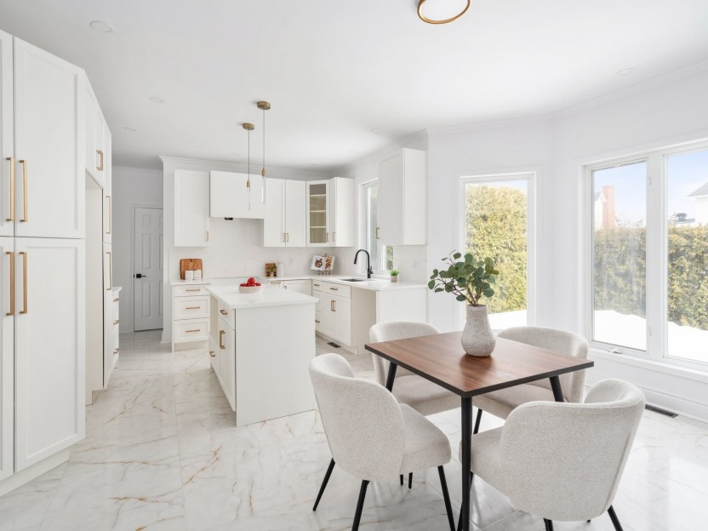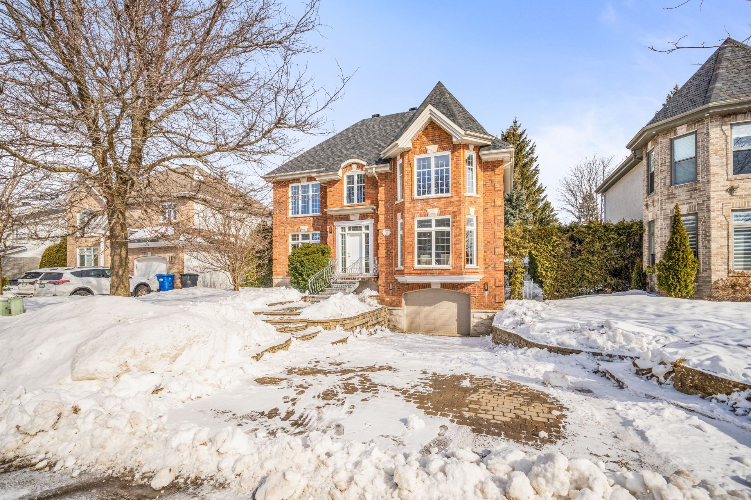
32 PHOTOS
Candiac - Centris® No. 19406088
31 Av. d'Alsace
-
4 + 1
Bedrooms -
3 + 1
Bathrooms -
$949,000
price
Discover this beautifully renovated home in a highly sought-after Candiac neighborhood. Boasting a dream kitchen with a spacious island and an eat-in dining area, this residence also features two inviting family rooms and a formal dining room--all on the first floor! Upstairs, you'll find four generously sized bedrooms, including a luxurious primary suite with an ensuite bathroom and a walk-in closet. Renovated with high-quality materials and meticulous attention to detail, this home is bathed in natural light, creating a warm and welcoming ambiance throughout. A true gem, move-in ready and waiting for you to call Home!
Additional Details
This magnificent, must-see property is truly turnkey and offers everything you could wish for!
Almost completely renovated in 2024-2025, it features:
New thermos in select windows (2025) Repaired back paved patio and front walkway (2024) New back landing and steps to the patio (2025) Brand-new kitchen cabinets and countertops (2025) New bathroom and kitchen tiles (2025) Newly installed pot lights throughout (2025) Refinished floors and new handrails (2025) New basement flooring (2025) Updated bathroom vanities, toilets, tubs, and showers (2025) New light fixtures (2025) Entire house freshly repainted (2025) New fireplace tile (2025) Heated floors in bathrooms (2025) Repainted garage floor and new lighting (2025) New smart garage door opener (2025)
A rare opportunity to own a meticulously updated home - move-in ready and waiting for you!
Location
Payment Calculator
Room Details
| Room | Level | Dimensions | Flooring | Description |
|---|---|---|---|---|
| Hallway | Ground floor | 9.2x14.7 P | Tiles | |
| Living room | Ground floor | 16.1x16.8 P | Wood | |
| Dining room | Ground floor | 12.1x13.1 P | Wood | |
| Washroom | Ground floor | 2.5x5.8 P | Tiles | |
| Laundry room | Ground floor | 6.1x5.11 P | Tiles | |
| Kitchen | Ground floor | 12.2x10.1 P | Tiles | |
| Dinette | Ground floor | 8.4x12.10 P | Tiles | |
| Living room | Ground floor | 12.10x14.4 P | Wood | |
| Master bedroom | 2nd floor | 16.1x15.8 P | Wood | |
| Bathroom | 2nd floor | 10.7x9.2 P | Tiles | |
| 2nd floor | 6.11x5.8 P | Wood | ||
| Bathroom | 2nd floor | 10.11x8.0 P | Tiles | |
| Bedroom | 2nd floor | 9.5x8.7 P | Wood | |
| Bedroom | 2nd floor | 11.7x12.7 P | Wood | |
| Bedroom | 2nd floor | 9.5x13.1 P | Wood | |
| Bedroom | Basement | 11.9x8.1 P | Floating floor | |
| Family room | Basement | 22.7x11.8 P | Floating floor | |
| Bathroom | Basement | 7.0x5.0 P | Tiles |
Assessment, taxes and other costs
- Municipal taxes $4,717
- School taxes $569
- Municipal Building Evaluation $577,800
- Municipal Land Evaluation $373,700
- Total Municipal Evaluation $951,500
- Evaluation Year 2023
Building details and property interior
- Heating system Air circulation
- Water supply Municipality
- Heating energy Heating oil
- Bathroom / Washroom Adjoining to the master bedroom
- Basement 6 feet and over, Finished basement
- Sewage system Municipal sewer
- Zoning Residential
Payment Calculator
Contact the listing broker(s)

Courtier immobilier résidentiel et commercial

jamierooneymontreal@gmail.com

514.213.0661
Properties in the Region
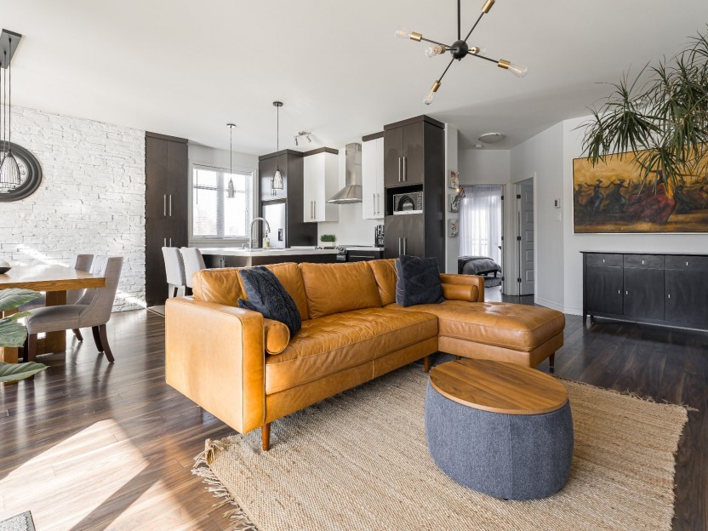
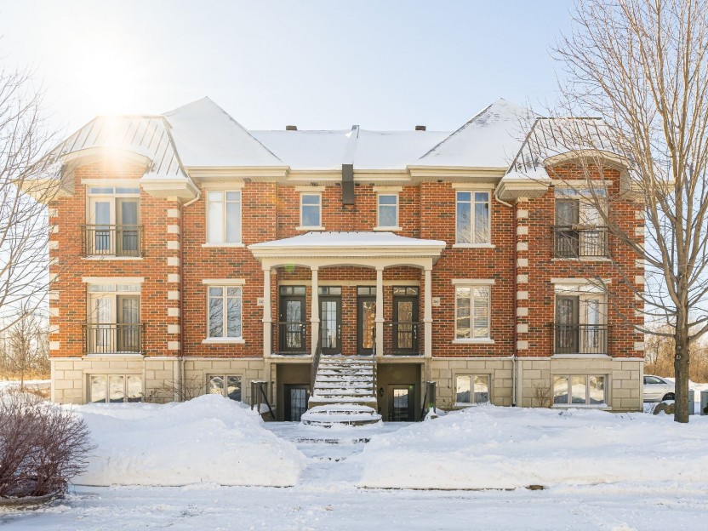
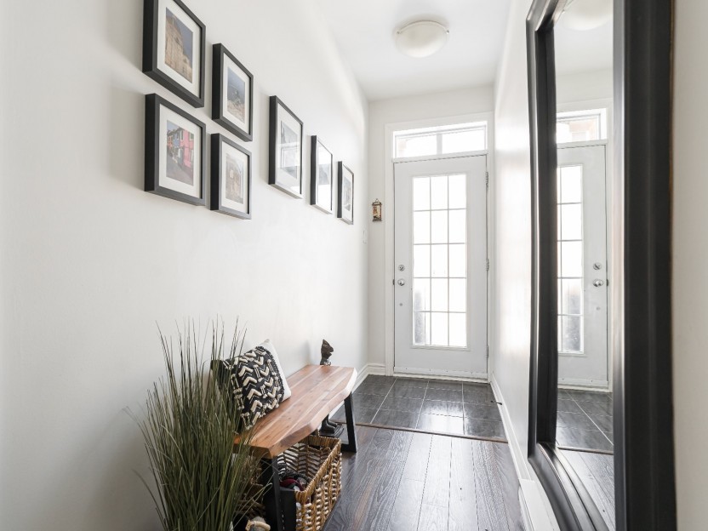
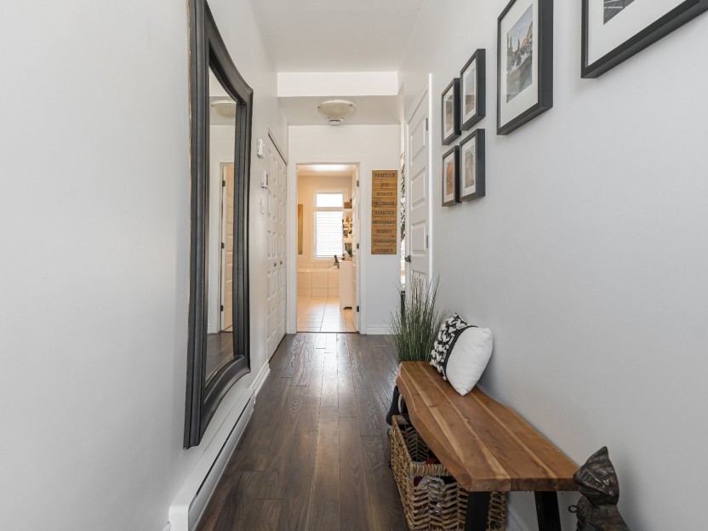
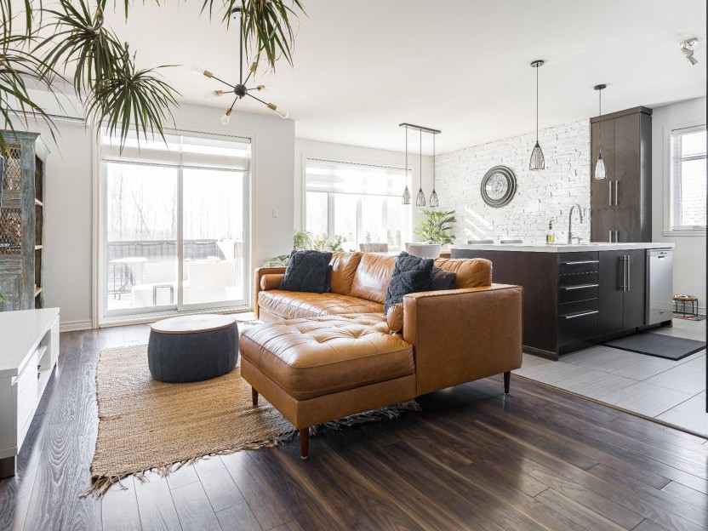
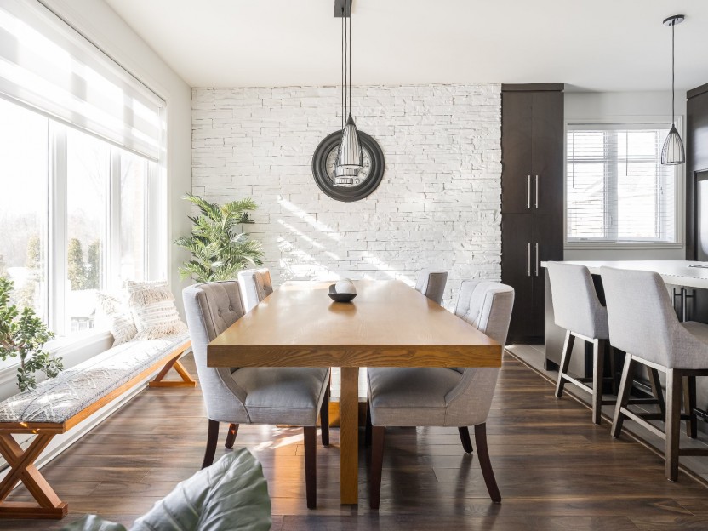
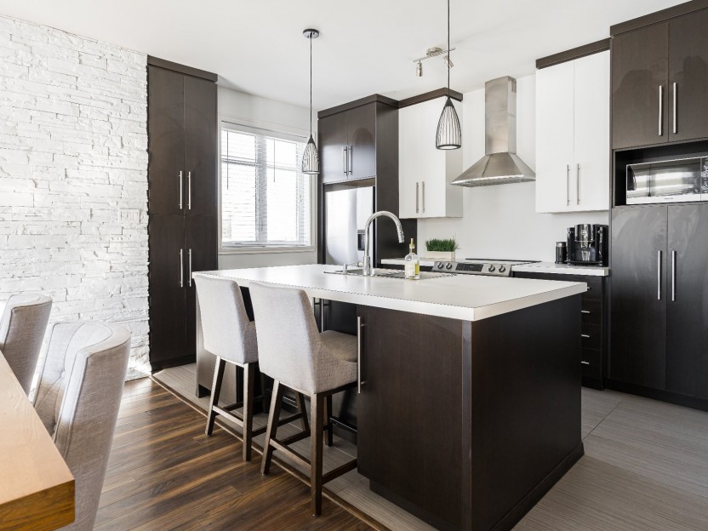
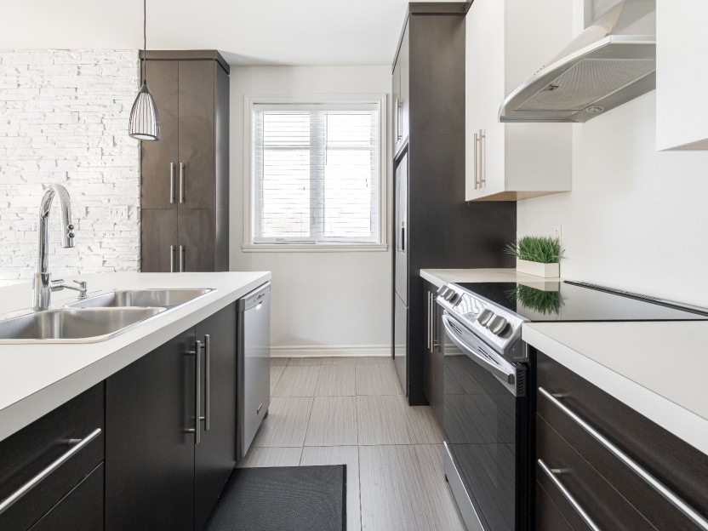
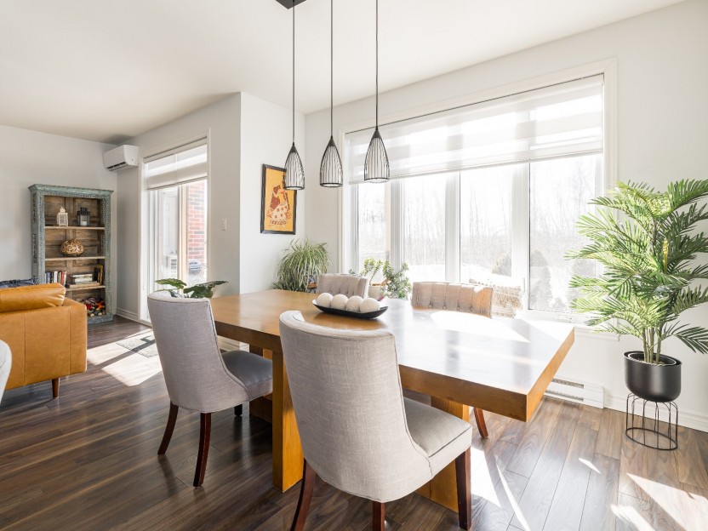
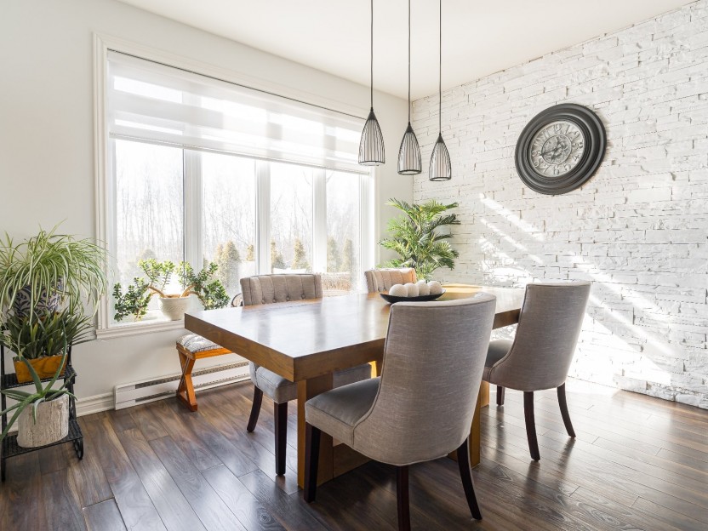
26 Rue de Sicile, #2
Superbe condo lumineux de 2 chambres, idéalement situé à Candiac. Spacieux et moderne, ce condo de plus de 1000 pi² offre un aire ouverte, d...
-
Bedrooms
2
-
Bathrooms
1
-
sqft
1075
-
price
$454,000
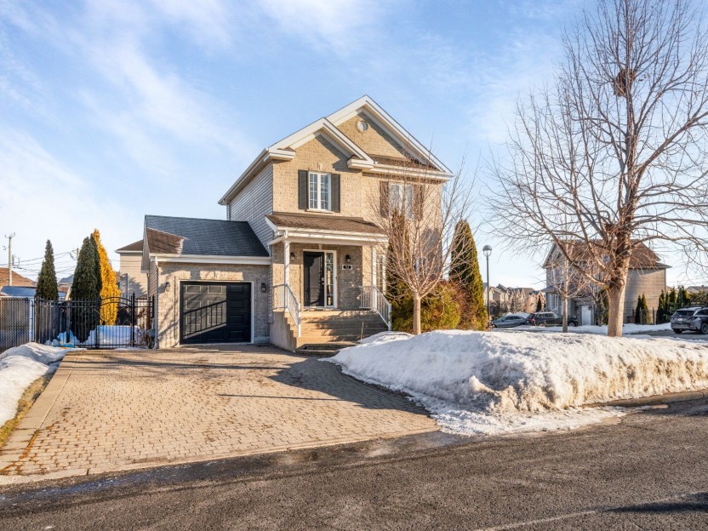
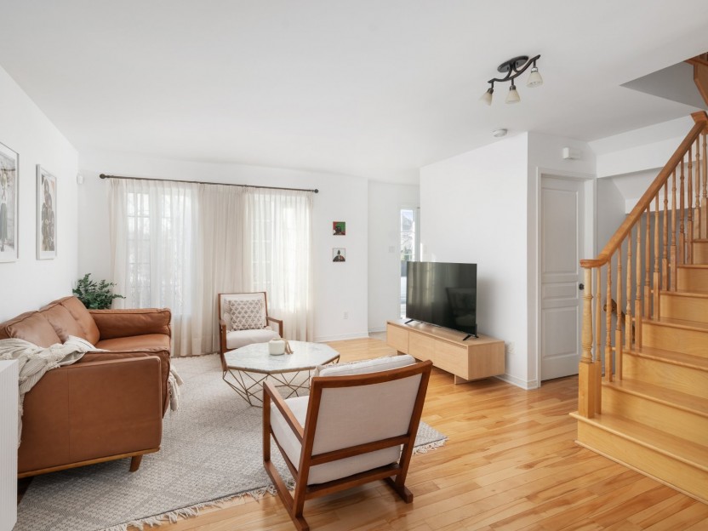
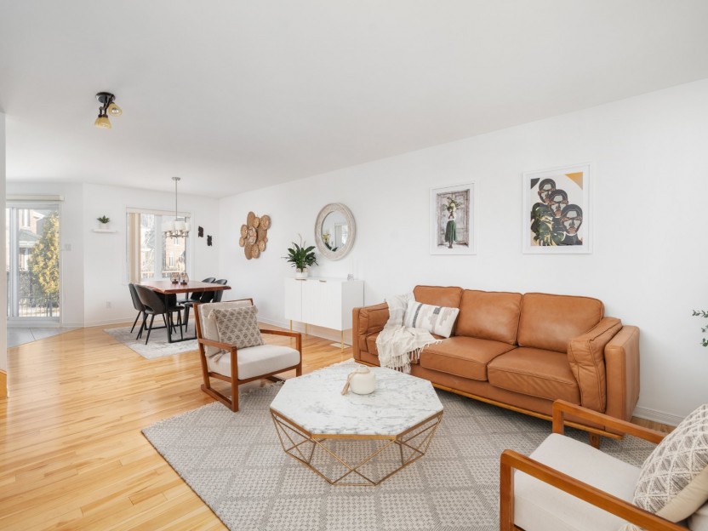
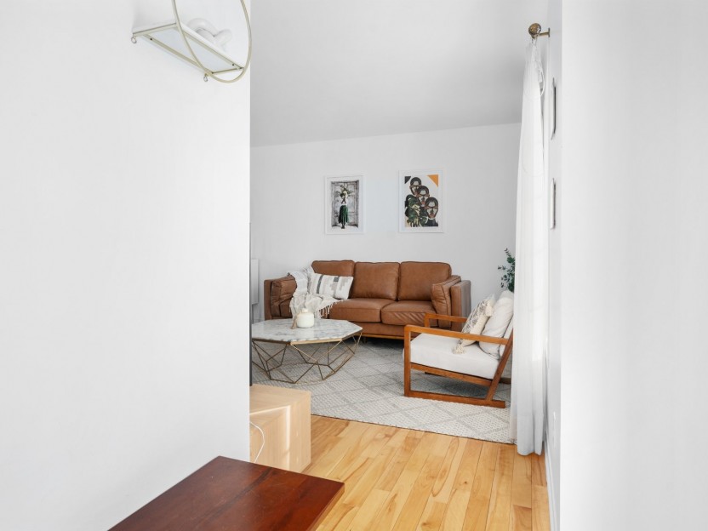
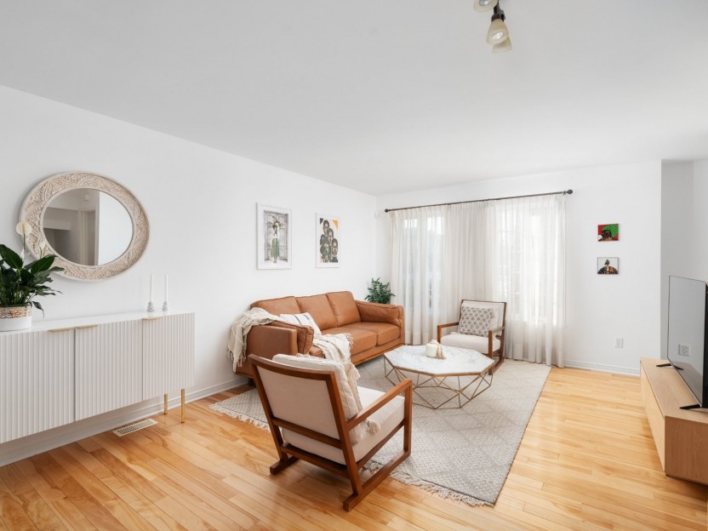
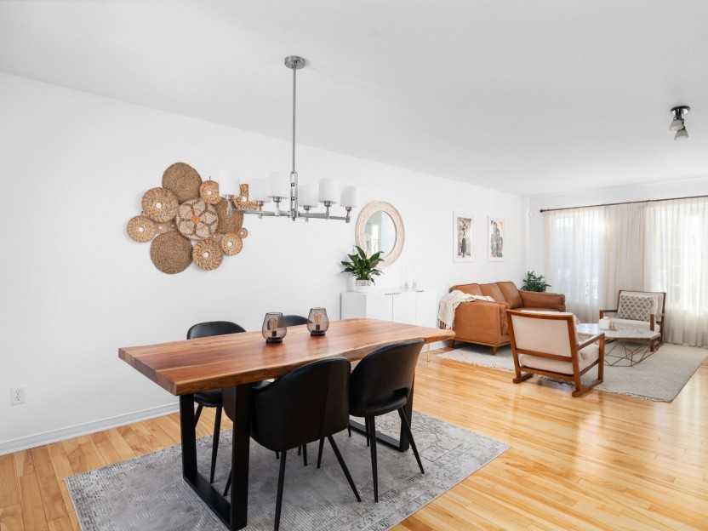
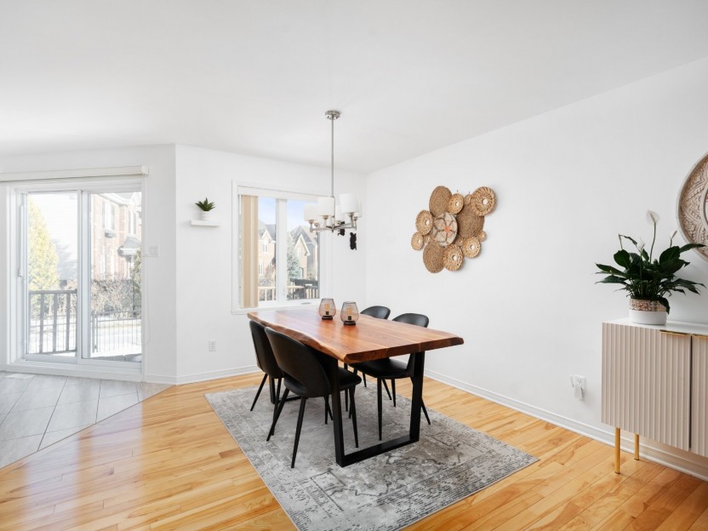
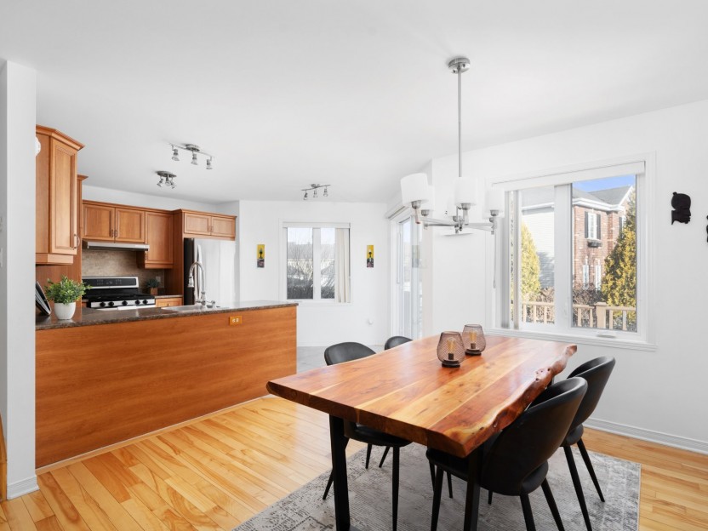
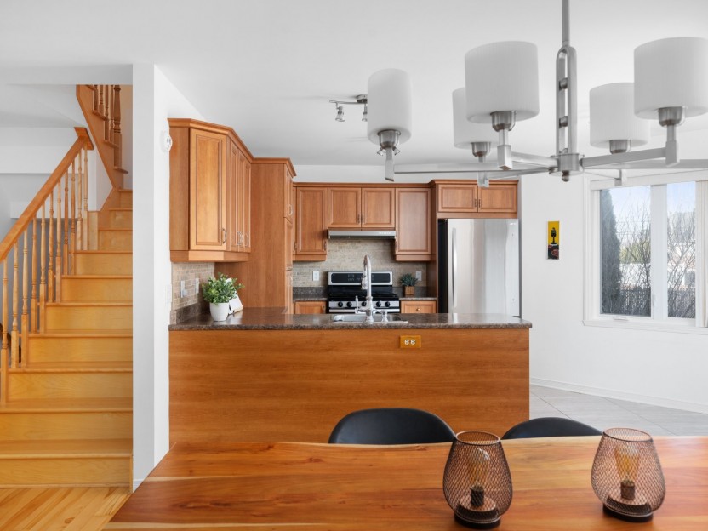
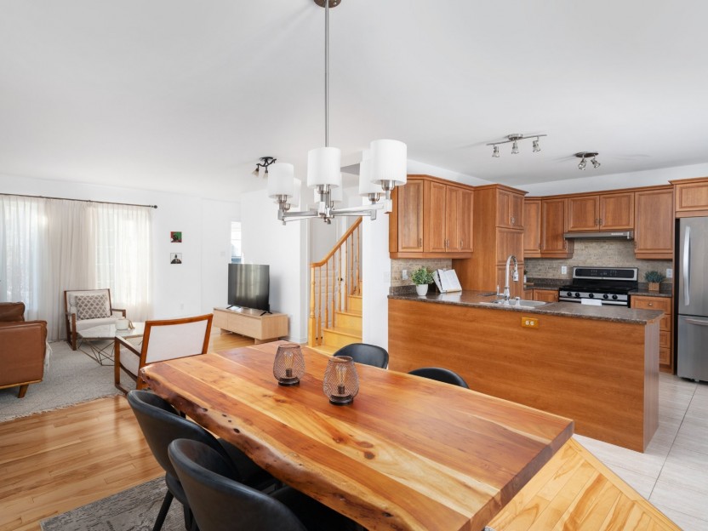
52 Rue de Fleury
Maison familiale recherchée de 3+1 chambres et 2+1 salles de bain dans le secteur F très prisé de Candiac. Située sur un terrain d'angle ave...
-
Bedrooms
3 + 1
-
Bathrooms
2 + 1
-
price
$869,000


