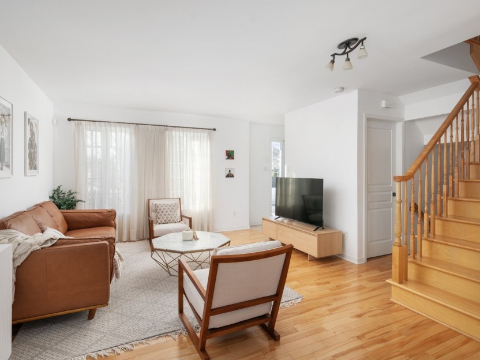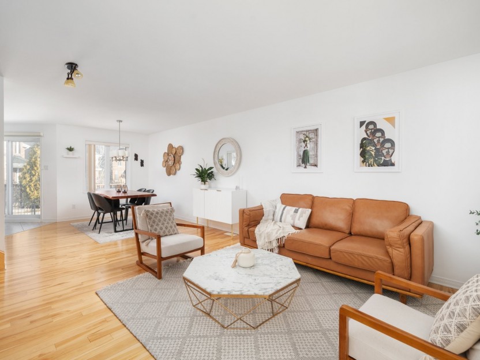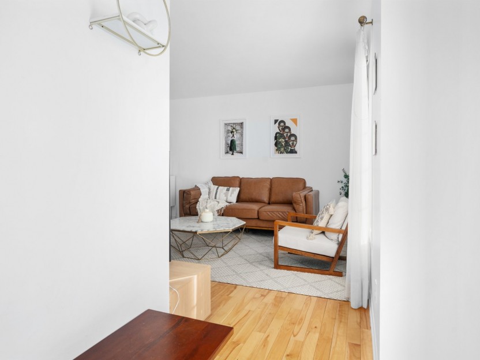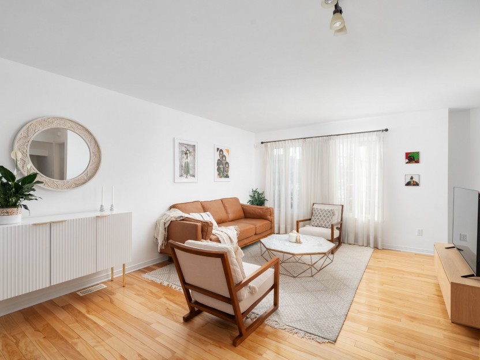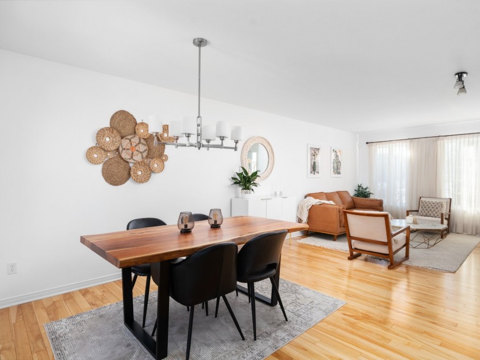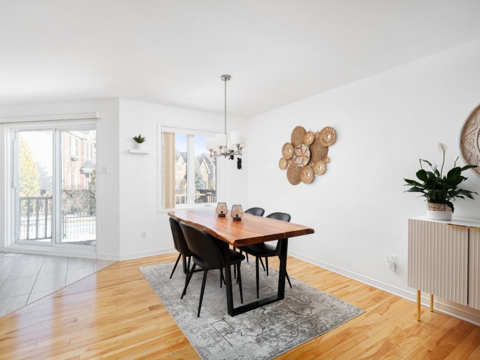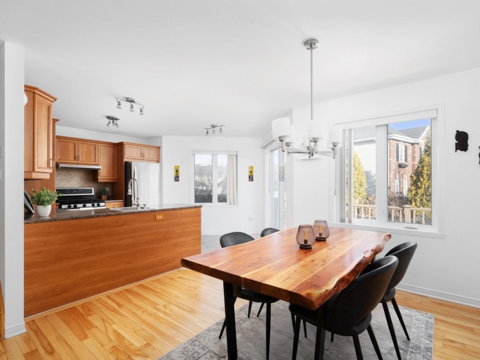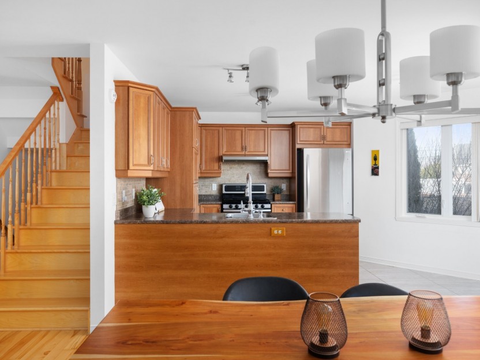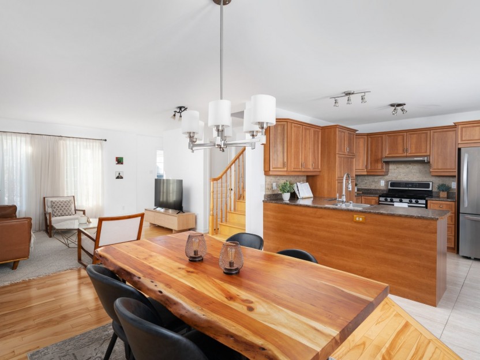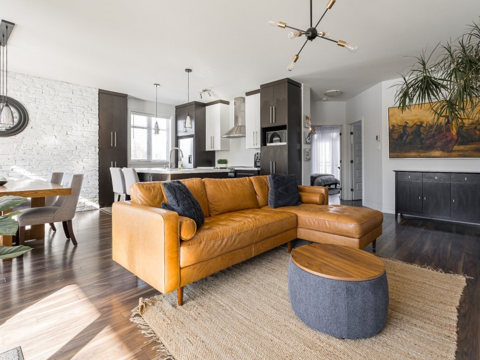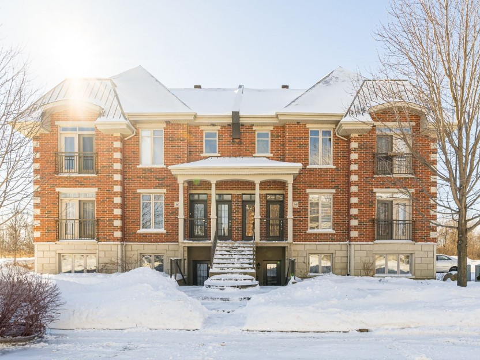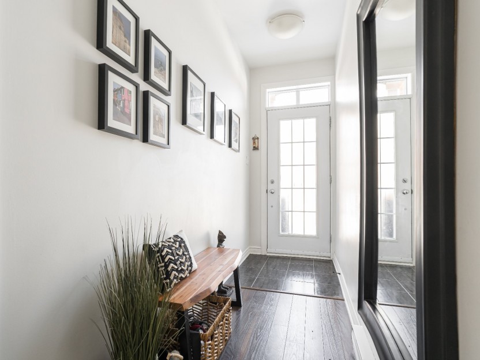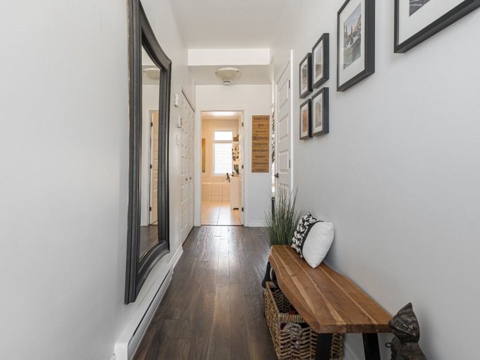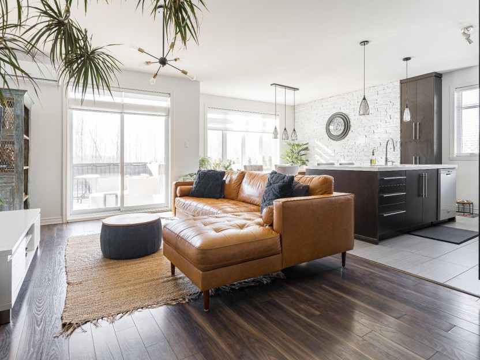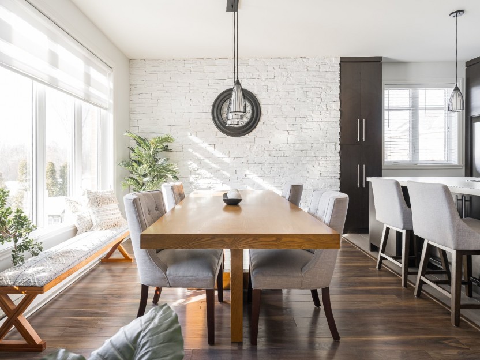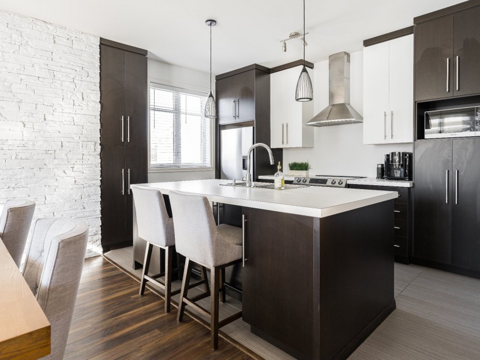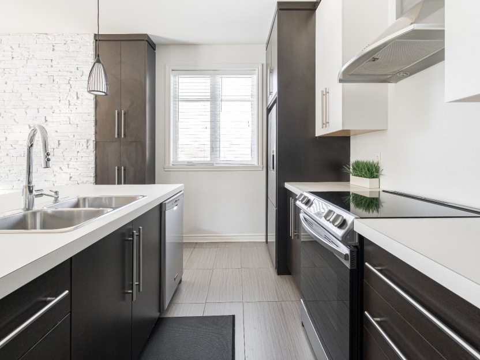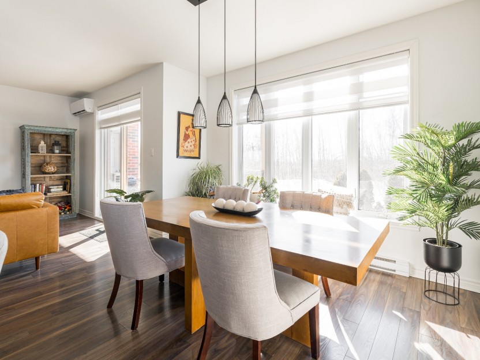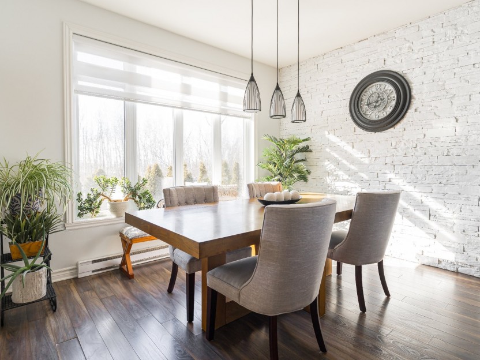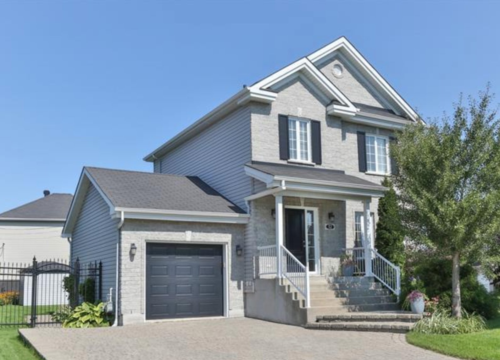
34 PHOTOS
Candiac - Centris® No. 16427495
52 Rue de Fleury
-
3 + 1
Bedrooms -
2 + 1
Bathrooms -
$858,000
price
Sought after 3+1 bed, 2+1 bath family home in Candiac's very popular F-section. Located on a corner lot with beautiful landscaped yard, including in-ground salt water pool, this home has what every family is looking for. It's open concept first floor is perfect for both entertaining and life with kids. Upstairs, 3 bedrooms are bright and spacious. The finished basement with 4th bedroom is pefect for lounging by the fire or watching a good movie. Complete with a second full bathroom, meaning there is a toilet on each floor. Gorgeous land-scaped yard with inground salt-water pool. Summers will never be the same.
Additional Details
Candiac is a great suburban neighborhood located just south of Montreal, offering a peaceful and family-friendly vibe. With plenty of parks, green spaces, and nature trails, it's perfect for those who love the outdoors. The area is safe, quiet, and full of well-kept homes, making it an ideal spot for families.
Candiac also has easy access to major highways like Autoroute 30 and Autoroute 132, plus a commuter train station, so getting to Montreal is a breeze. You'll find everything you need nearby, from schools and local shops to restaurants and recreational facilities, giving you that perfect balance of convenience and comfort.
Overall, Candiac offers the best of both worlds--a relaxed suburban lifestyle with the perks of being close to the city.
Included in the sale
stove, dishwasher, pool equipment and accessories as is, light fixtures.
Excluded in the sale
fridge, washer/dryer
Location
Payment Calculator
Room Details
| Room | Level | Dimensions | Flooring | Description |
|---|---|---|---|---|
| Bathroom | Basement | 8.8x9.1 P | Tiles | |
| Bedroom | Basement | 9.5x11.4 P | Floating floor | |
| Family room | Basement | 15.0x11.6 P | Floating floor | |
| Bedroom | 2nd floor | 10.0x9.6 P | Parquetry | |
| Bedroom | 2nd floor | 9.9x9.3 P | Parquetry | |
| Master bedroom | 2nd floor | 11.8x12.0 P | Parquetry | |
| Bathroom | 2nd floor | 9.5x10.0 P | Tiles | |
| Washroom | Ground floor | 8.1x4.9 P | Tiles | |
| Living room | Ground floor | 13.0x11.4 P | Wood | |
| Dining room | Ground floor | 10.0x10.0 P | Wood | |
| Kitchen | Ground floor | 10.0x16.0 P | Tiles | |
| Hallway | Ground floor | 4.1x7.2 P | Tiles |
Assessment, taxes and other costs
- Municipal taxes $4,074
- School taxes $516
- Municipal Building Evaluation $427,600
- Municipal Land Evaluation $368,300
- Total Municipal Evaluation $795,900
- Evaluation Year 2025
Building details and property interior
- Heating system Air circulation
- Water supply Municipality
- Heating energy Bi-energy, Electricity, Natural gas
- Equipment available Central vacuum cleaner system installation, Central air conditioning, Electric garage door, Central heat pump
- Windows PVC
- Foundation Poured concrete
- Hearth stove Gaz fireplace
- Garage Attached, Heated, Single width
- Distinctive features Inground pool, Street corner
- Pool Heated, Inground
- Proximity Highway, Cegep, Park - green area, Bicycle path, Elementary school, High school, Public transport
- Siding Vinyl
- Bathroom / Washroom Seperate shower
- Basement 6 feet and over, Finished basement
- Parking Outdoor, Garage
- Sewage system Municipal sewer
- Landscaping Fenced yard, Landscape
- Roofing Asphalt shingles
- Zoning Residential


