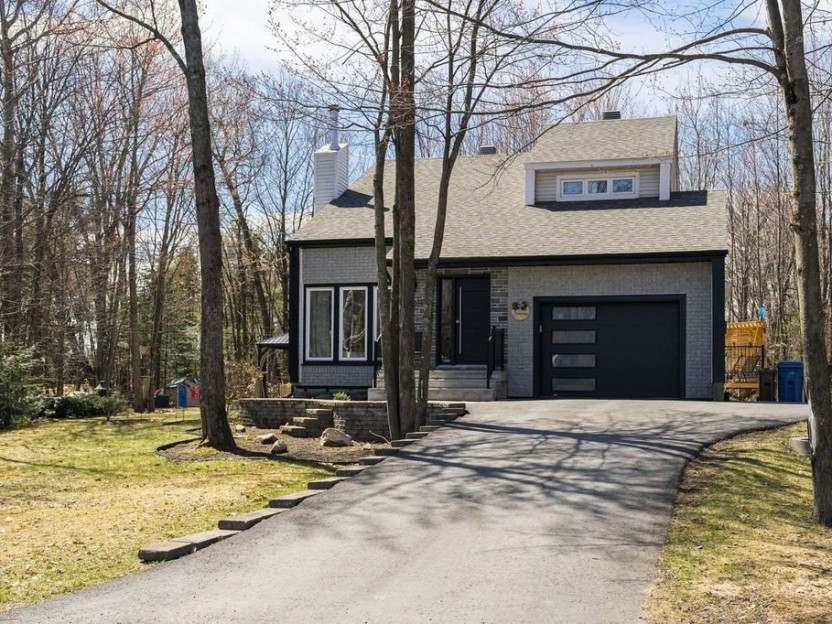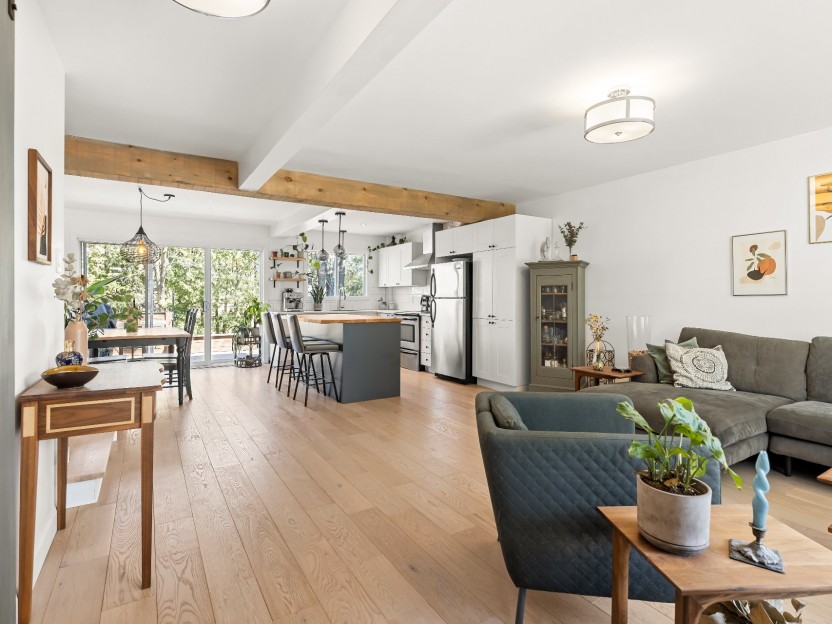
35 PHOTOS
Saint-Jérôme - Centris® No. 24770395
285 Rue Gauthier
-
3
Bedrooms -
2
Bathrooms -
1296
sqft -
$430,000
price
Beautiful, turn-key and fully renovated semi-detached home featuring stunning oak hardwood flooring, a modern open-concept kitchen, and a spacious layout flooded with natural light. With 3 bedrooms, 2 bathrooms, and a fully renovated basement, it offers ample space for comfortable living. Renovated down to the studs, new roof and insulation, electric panel, plumbing, and furnace replaced between 2019-2020. Outside, enjoy a large deck with integrated seating and a spacious backyard.
Additional Details
Section 16 of the Regulation respecting brokerage requirements, professional conduct of brokers and advertising provides as follows: "A licence holder representing a party must as soon as possible inform all unrepresented parties that the holder has an obligation to protect and promote the interests of the party represented and to act towards all other parties in a fair and equitable manner. »
To make an informed decision, you are hereby advised of the choices available to you, either:
(a) deal directly with the seller's broker and receive fair treatment; orb) do business with your own broker who will have an obligation to protect and promote your interests.
Included in the sale
Permanent light fixtures, kitchen shelves, bathroom vanities and bathroom mirrors.
Excluded in the sale
Dishwasher, Washer, Dryer, Television wall-mounts and televisions.
Room Details
| Room | Level | Dimensions | Flooring | Description |
|---|---|---|---|---|
| Laundry room | Basement | 7.0x8.3 P | Linoleum | Large storage |
| Bathroom | Basement | 7.4x11.0 P | Wood | |
| Family room | Basement | 15.0x15.0 P | Floating floor | Exterior Access |
| Bedroom | 2nd floor | 11.0x12.0 P | Wood | |
| Bathroom | 2nd floor | 8.6x7.0 P | Tiles | |
| Bedroom | 2nd floor | 8.0x10.0 P | Wood | Currently used as an office |
| Master bedroom | 2nd floor | 10.6x14.0 P | Wood | |
| Dining room | Ground floor | 7.0x12.0 P | Wood | 3-panel sliding patio door |
| Kitchen | Ground floor | 11.0x14.0 P | Wood | Kitchen Island |
| Living room | Ground floor | 11.0x17.0 P | Wood | |
| Hallway | Ground floor | 5.0x6.0 P | Tiles |
Assessment, taxes and other costs
- Municipal taxes $2,063
- School taxes $157
- Municipal Building Evaluation $166,400
- Municipal Land Evaluation $68,300
- Total Municipal Evaluation $234,700
- Evaluation Year 2024
Building details and property interior
- Landscaping Patio, Fenced yard, Land / Yard lined with hedges
- Cupboard Wood
- Heating system Air circulation
- Water supply Municipality
- Heating energy Electricity
- Equipment available Central air conditioning, Ventilation system, Central heat pump
- Windows Aluminum, PVC
- Foundation Poured concrete
- Proximity Highway, Cegep, Golf, Hospital, Park - green area, Bicycle path, Elementary school, High school, Cross-country skiing, Public transport, University
- Siding Brick
- Basement 6 feet and over, Seperate entrance, Finished basement
- Parking Outdoor
- Sewage system Municipal sewer
- Roofing Asphalt shingles
- Topography Flat
- Zoning Residential
Contact the listing broker(s)
Properties in the Region










20-22 Rue Sarto
Duplex au bord de l'eau situé dans un cul-de-sac tranquille, à quelques minutes du centre-ville. Les deux unités comprennent deux chambres à...
-
Bedrooms
2
-
Bathrooms
1
-
price
$549,900










1013 Place Leduc
Cette description dépeint une véritable oasis de tranquillité à St-Jérôme, où cette charmante propriété nichée dans un cul-de-sac offre un h...
-
Bedrooms
3 + 1
-
Bathrooms
2
-
price
$599,000



































