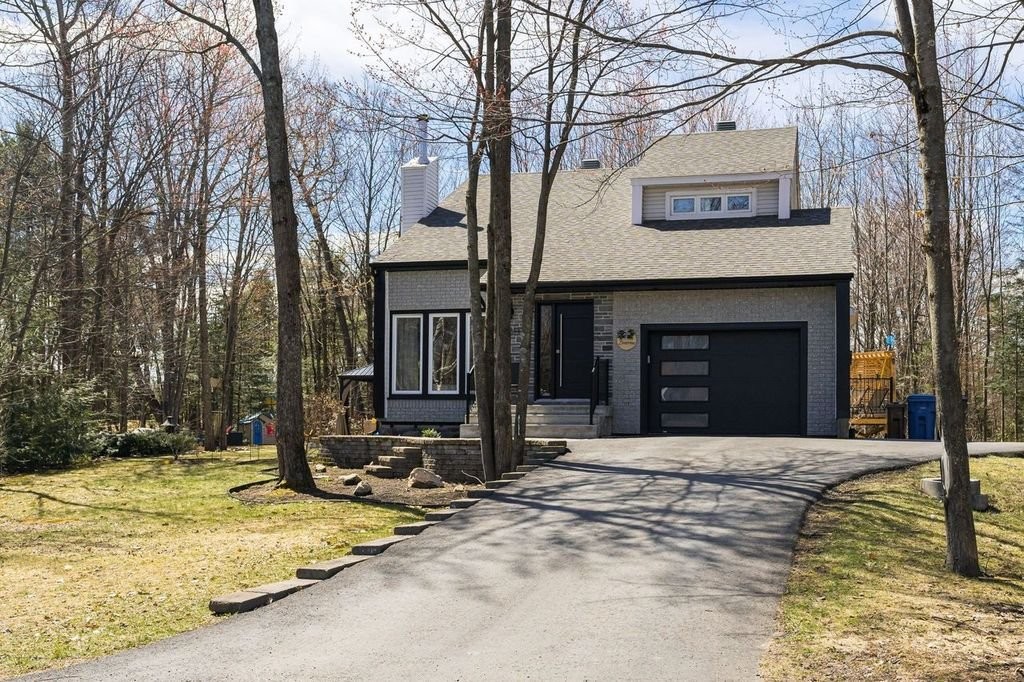
37 PHOTOS
Saint-Jérôme - Centris® No. 14491004
1013 Place Leduc
-
3 + 1
Bedrooms -
2
Bathrooms -
$599,000
price
This description depicts a true oasis of tranquility in St-Jérôme, where this charming property nestled in a cul-de-sac offers a haven of peace for families. The generous windows illuminate the interior of the house, offering a panoramic view of the backyard, adding to its appeal. Moreover, the presence of a pool surrounded by a vast balcony promises unforgettable moments of relaxation, perfect for creating family memories or entertaining guests during warm summer days. This combination of features makes it a truly enticing residence for anyone who visits.
Additional Details
Upon entering the house, you will quickly be charmed by the beautiful cathedral ceiling. You will be captivated by the large hardwood staircase. The vestibule features a coat closet and ceramic flooring. The kitchen will enchant you with its space and brightness flowing in from the dining area. Upstairs, you will find three generously sized bedrooms with a bathroom adjacent to the master bedroom with dual entrances.
In the basement, you will discover a spacious family room with a functional slow combustion stove. Once again, you will be captivated by the brightness of the rooms. Another generously sized room is found in the basement, where you can decide whether to create a large office, a children's playroom, or your own office. A bedroom is also located in the basement. The garage with independent entrance will greatly meet your needs. A large storage space is located below the garage.
Not to mention the wonderful, well-landscaped backyard providing plenty of freedom and tranquillity, where you can enjoy the above-ground pool during hot summer days. With additional balconies surrounding the pool area, you'll have ample space for outdoor relaxation and entertaining. This house is waiting for you.
Included in the sale
Light fixtures except the one in the master bedroom, fridge in the garage, curtains in the dining room, heated pool (2022), winter car shelter on the side of the house, bed and black furniture in the basement, black sofa in the basement.
Excluded in the sale
All curtains besides the ones in the dining room, light fixtures in the master bedroom.
Room Details
| Room | Level | Dimensions | Flooring | Description |
|---|---|---|---|---|
| Hallway | Ground floor | 1.68x2.25 M | Ceramic tiles | |
| Living room | Ground floor | 5.21x4.08 M | Wood | |
| Dining room | Ground floor | 3.15x3.98 M | Wood | |
| Kitchen | Ground floor | 3.33x3.42 M | Wood | |
| Bathroom | Ground floor | 3.15x3.36 M | Ceramic tiles | |
| Bedroom | 2nd floor | 2.80x3.15 M | Wood | |
| Bedroom | 2nd floor | 3.19x3.35 M | Wood | |
| Master bedroom | 2nd floor | 3.46x4.57 M | Wood | |
| Bathroom | 2nd floor | 3.46x1.85 M | Ceramic tiles | |
| Bedroom | Basement | 3.34x3.04 M | Floating floor | |
| Playroom | Basement | 3.89x5.17 M | Floating floor | |
| Family room | Basement | 3.89x6.32 M | Floating floor | |
| Storage | Basement | 4.46x6.99 M | Concrete |
Assessment, taxes and other costs
- Municipal taxes $3,221
- School taxes $314
- Municipal Building Evaluation $327,300
- Municipal Land Evaluation $116,200
- Total Municipal Evaluation $443,500
- Evaluation Year 2021
Building details and property interior
- Water supply Artesian well
- Heating energy Electricity
- Foundation Poured concrete
- Pool Above-ground
- Basement 6 feet and over, Finished basement
- Parking Outdoor, Garage
- Sewage system Ecoflo
- Distinctive features Wooded
- Window type Crank handle
- Roofing Asphalt shingles
- Zoning Residential
Contact the listing broker(s)

Residential & Commercial Real Estate Broker

cdussault@mmontreal.com

514.664.5673















































