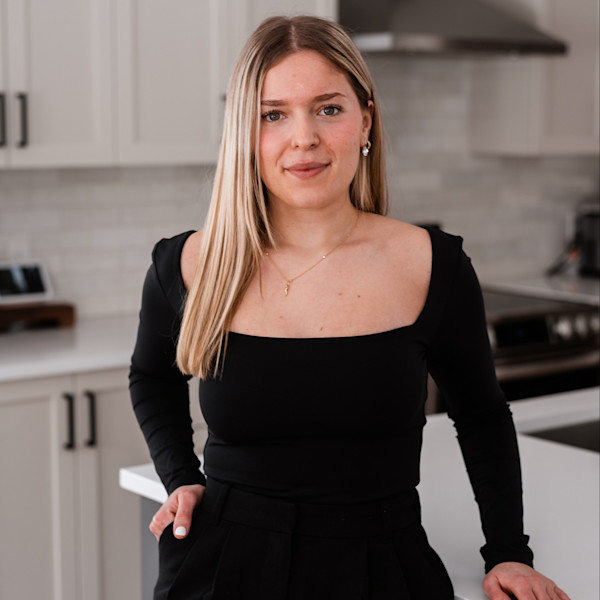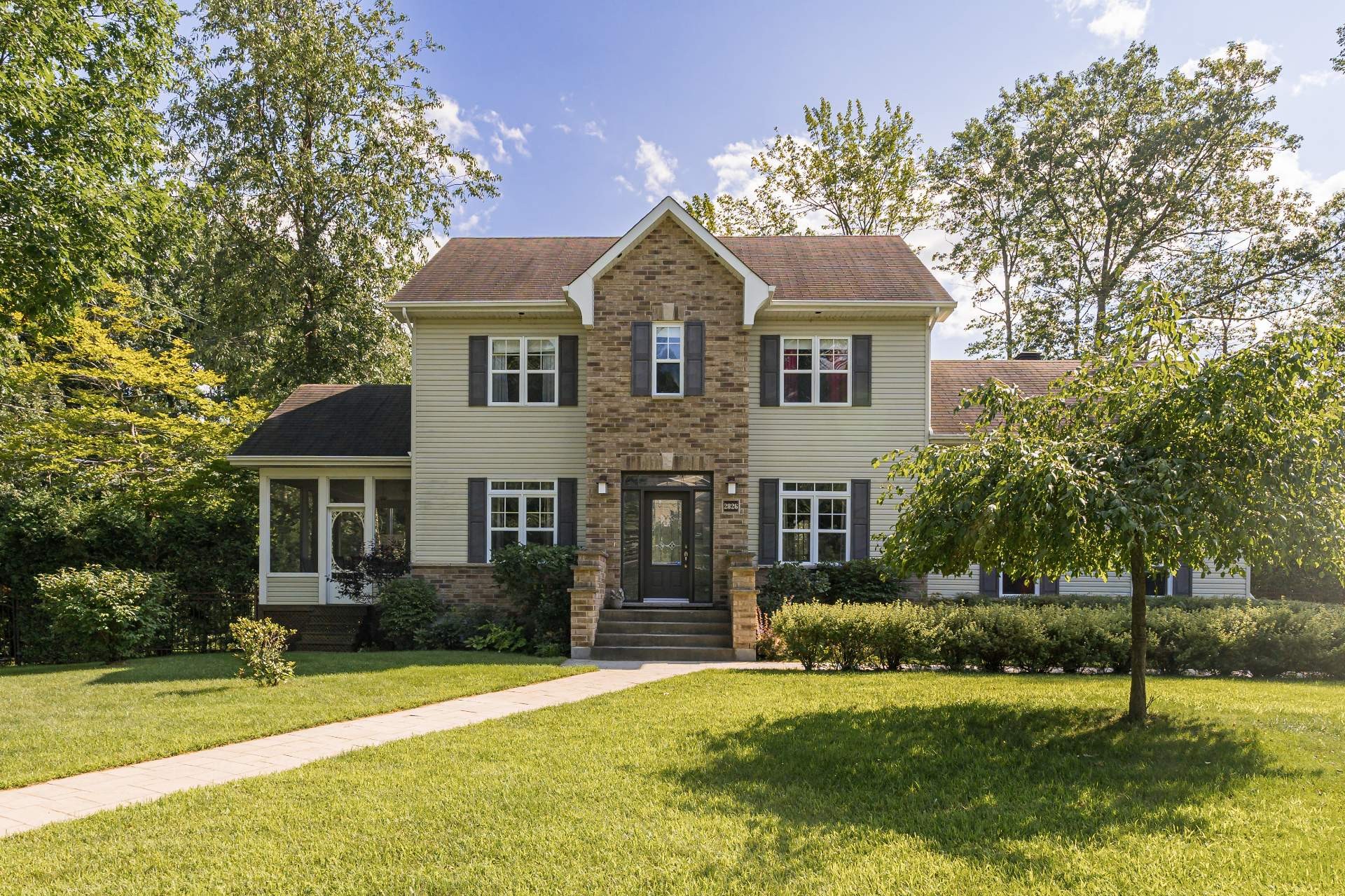
44 PHOTOS
Saint-Lazare - Centris® No. 19143846
2826 Rue du Sanctuaire
-
4 + 1
Bedrooms -
4 + 1
Bathrooms -
$979,900
price
Welcome to this prestigious home located on the desirable Sanctuaire street in Saddlebrook. Featuring an open concept main floor with 9 foot ceilings and a modern style. The home has 4 bedrooms on the 2nd floor, including 2 with ensuite bathrooms and a jack-and-jill bathroom between the kids bedrooms. A beautiful screen porch overlooks an oasis of a backyard with its heated in-ground pool that is surrounded by huge hedges for privacy. Fully finished basement with additional bedroom and bathroom, as well as a laundry room. A full size 2-car garage to keep the cars warm and snow free in the winter. Welcome home!
Additional Details
Welcome to 2826 Sanctuaire, with an open concept main floor featuring 9' ceilings, a dining room, living room, fireplace, powder room, kitchen with quartz countertop & double sink, (as well as an island including a round granite sink), and a beautiful 3 seasons solarium.
The second floor (room above the garage) includes its own private entrance and bathroom. Perfect to serve as an extra bedroom, office or family room.
The third floor features the master bedroom with ensuite bathroom (double sink, Moen electric shower), and large walk-in closet, as well as 2 other bedrooms which share a full Jack & Jill style bathroom (also with Moen electric shower system).
The finished basement has 1 bedroom, 1 full bathroom, and a separate laundry room with laundry shoot.
Finally, the beautiful, fenced-in backyard contains a heated, in-ground swimming pool.
Included in the sale
All light fixtures of a permanent nature, alarm system, pool heater and accessories, garage door opener, central vacuum and accessories, stove-fan/microwave, Bosch dishwasher, shed.
Excluded in the sale
Fridge, stove, washer, dryer, furniture in screened-in porch, trampoline in backyard.
Location
Room Details
| Room | Level | Dimensions | Flooring | Description |
|---|---|---|---|---|
| Dining room | Ground floor | 9.6x14 P | Wood | |
| Kitchen | Ground floor | 12.4x11.7 P | Ceramic tiles | |
| Living room | Ground floor | 19.2x12.1 P | Wood | |
| Washroom | Ground floor | 3x7 P | Ceramic tiles | wood fireplace |
| Master bedroom | 2nd floor | 18x12.6 P | Wood | Ensuite and walk in closet |
| Bathroom | 2nd floor | 7.5x12.6 P | Ceramic tiles | Ensuite |
| Bedroom | 2nd floor | 19.8x11.8 P | Wood | private entrance + bathroom |
| Bathroom | 2nd floor | 5.0x7.0 P | Ceramic tiles | Ensuite |
| Bedroom | 2nd floor | 12.6x14 P | Wood | |
| Bedroom | 2nd floor | 11x13.9 P | Wood | |
| Bathroom | 2nd floor | 5x8 P | Ceramic tiles | jack and jill style |
| Bedroom | Basement | 13.2x12 P | Floating floor | |
| Living room | Basement | 22x15.9 P | Floating floor | |
| Laundry room | Basement | 6x12 P | Floating floor | |
| Bathroom | Basement | 8.4x7.2 P | Floating floor |
Assessment, taxes and other costs
- Municipal taxes $4,846
- School taxes $591
- Municipal Building Evaluation $490,800
- Municipal Land Evaluation $179,800
- Total Municipal Evaluation $670,600
- Evaluation Year 2020
Building details and property interior
- Driveway Double width or more
- Heating system Air circulation
- Water supply Municipality
- Heating energy Electricity
- Equipment available Central vacuum cleaner system installation, Central air conditioning, Electric garage door, Alarm system
- Windows PVC
- Foundation Poured concrete
- Hearth stove Wood fireplace
- Garage Attached, Heated, Double width or more
- Distinctive features No neighbours in the back
- Pool Heated, Inground
- Proximity Highway, Golf, Park - green area, Bicycle path, Elementary school, Alpine skiing, High school, Cross-country skiing
- Siding Brick, Vinyl
- Bathroom / Washroom Adjoining to the master bedroom, Seperate shower
- Basement 6 feet and over, Finished basement
- Parking Outdoor, Garage
- Sewage system Septic tank
- Landscaping Fenced yard, Land / Yard lined with hedges
- Roofing Asphalt shingles
- Topography Flat
- Zoning Residential
Contact the listing broker(s)
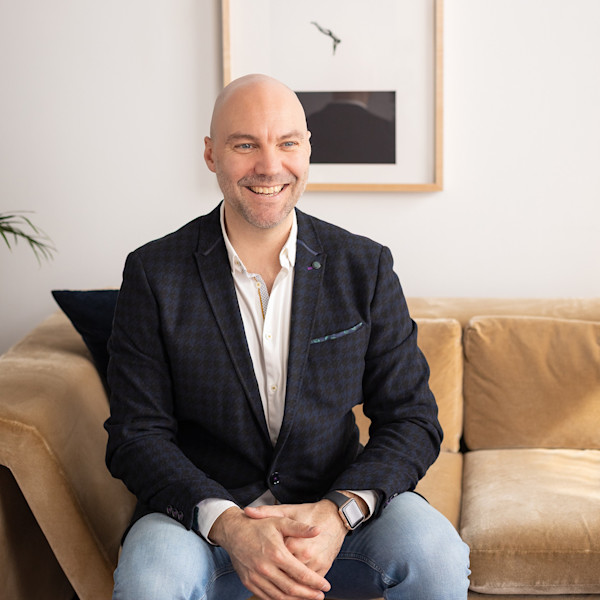
Residential & Commercial Real Estate Broker and Founder of Smith at M

rsmith@mmontreal.com

514.476.5087
Properties in the Region
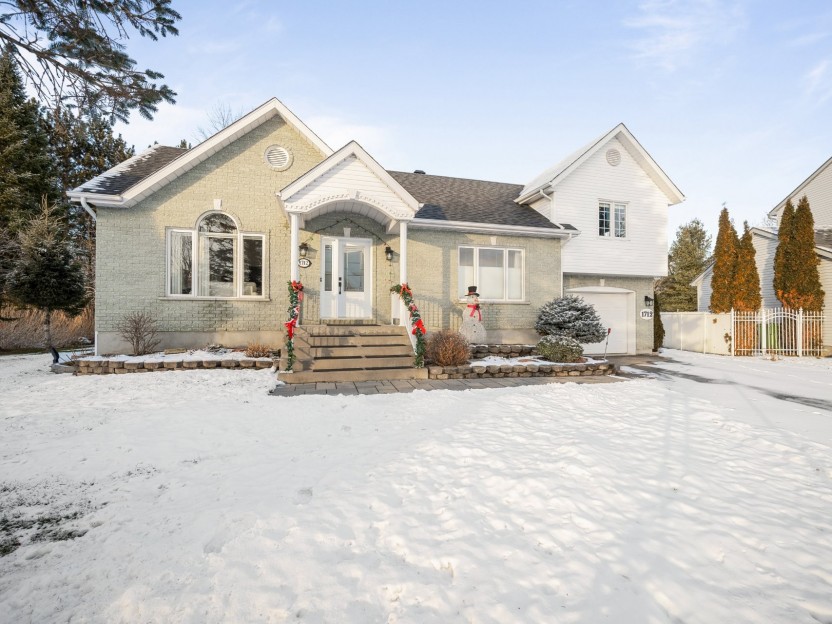









1712 Rue du Printemps
Une magnifique résidence largement rénovée, avec une possibilité de 5 chambres à coucher, adossée à un terrain boisé, et nichée dans un quar...
-
Bedrooms
4
-
Bathrooms
2
-
price
$730,000
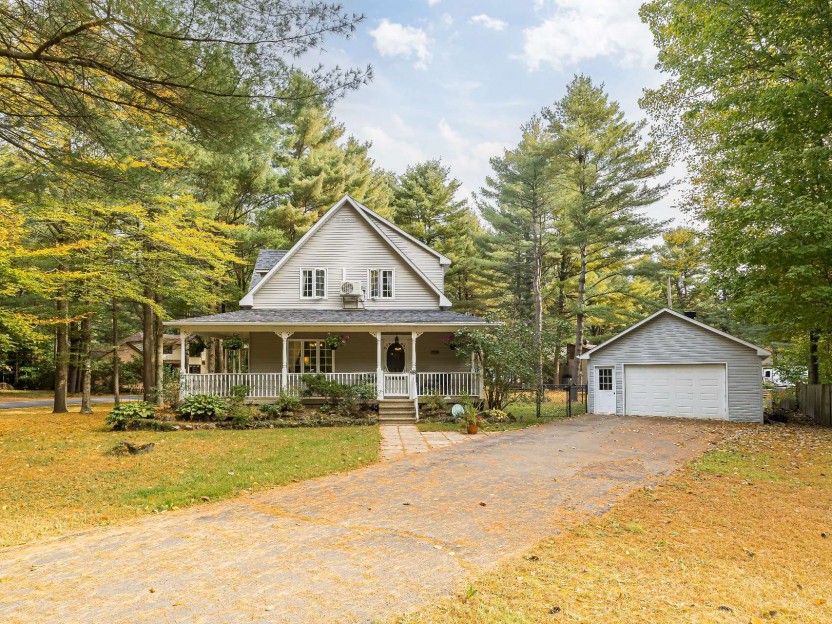









2536 Rue du Bourgogne
**Bienvenue au 2536 Rue de Bourgogne, dans le secteur recherché de Cedarbrook, à Saint-Lazare !** Cette charmante maison de 4 chambres of...
-
Bedrooms
3 + 1
-
Bathrooms
1 + 1
-
price
$650,000
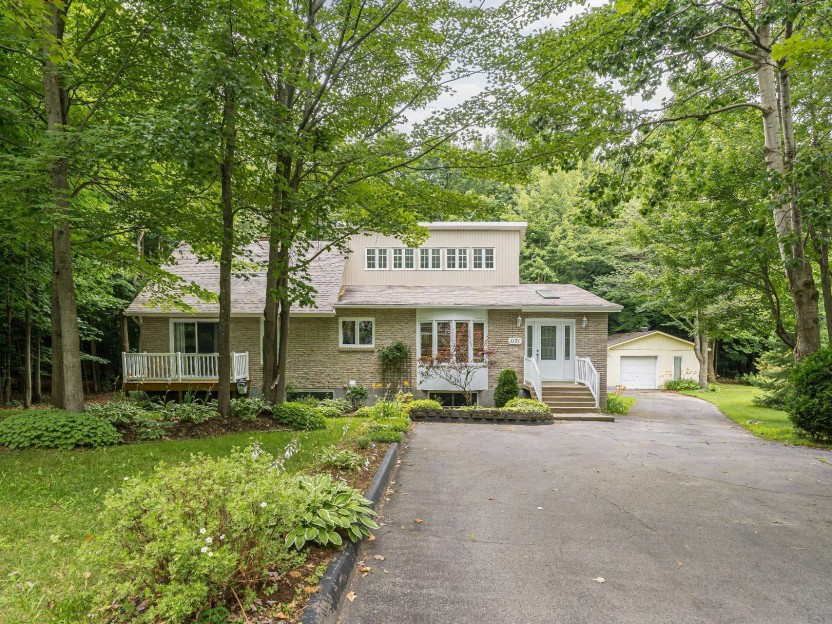









1171 Rue Maple Ridge
Bienvenue au 1171 Maple Ridge à Saint-Lazare. Cette charmante maison de 3 chambres à coucher et 1,5 salle de bain est dotée d'un solarium tr...
-
Bedrooms
2 + 1
-
Bathrooms
1 + 1
-
price
$599,000
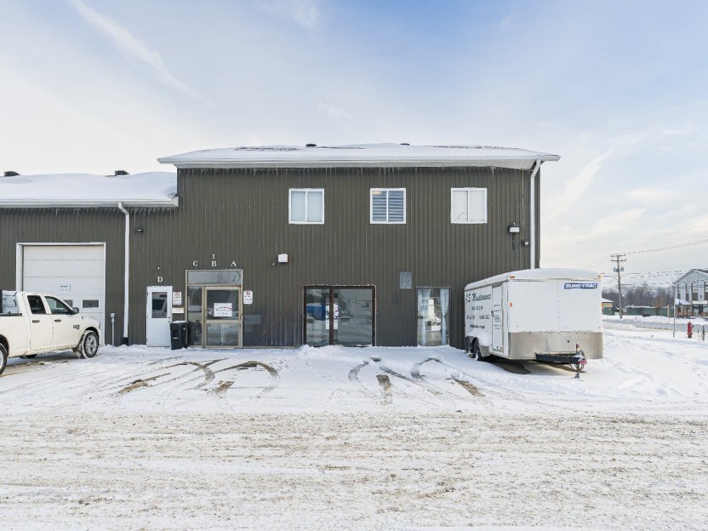
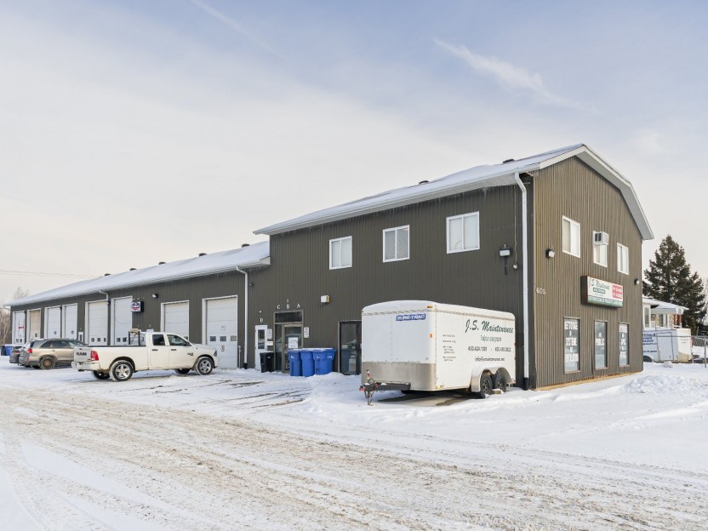
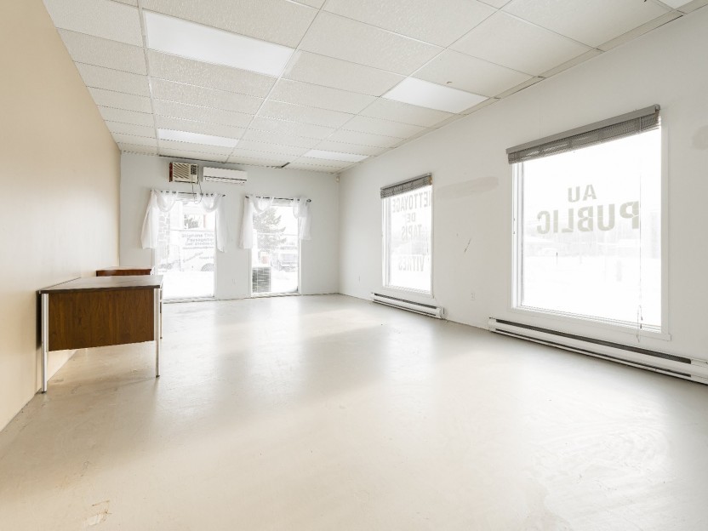
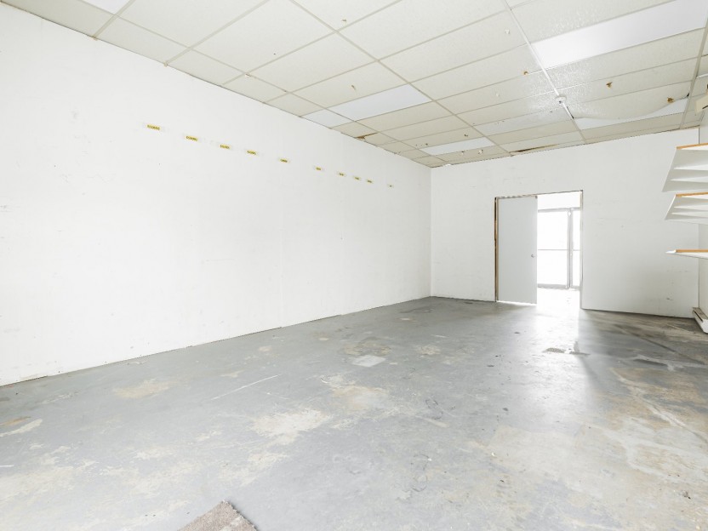
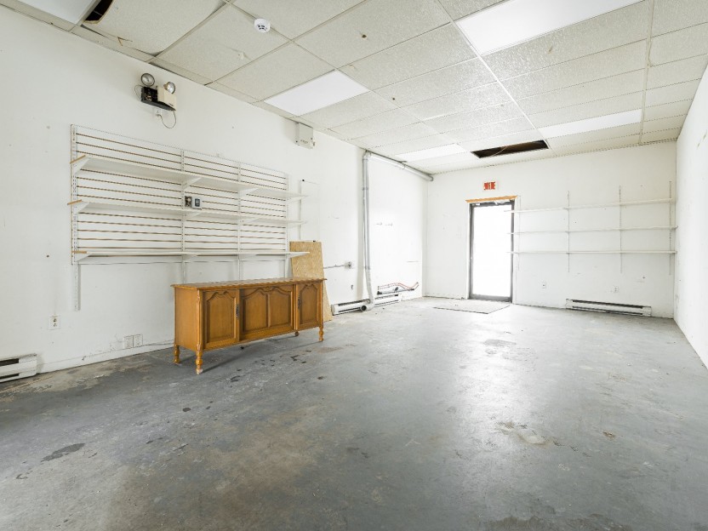
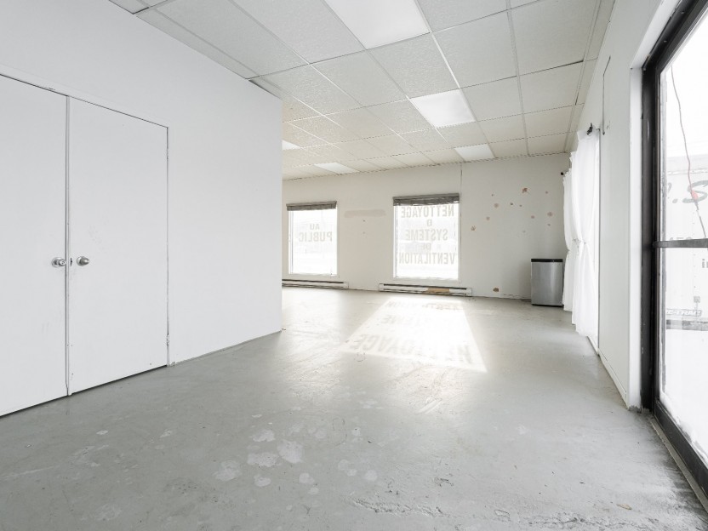
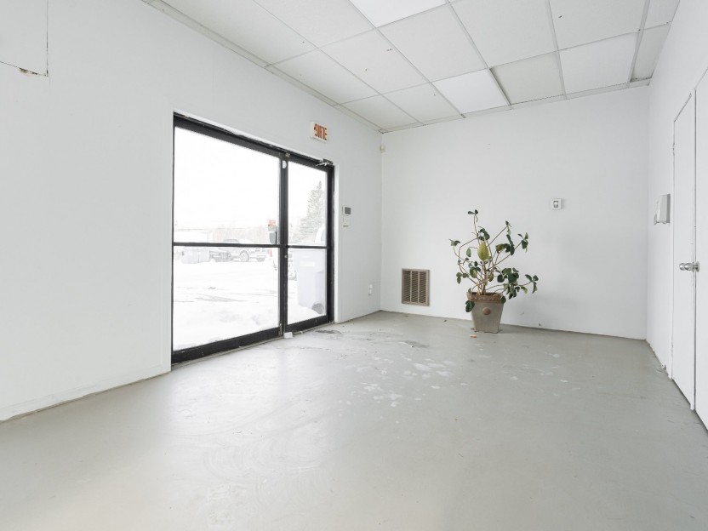
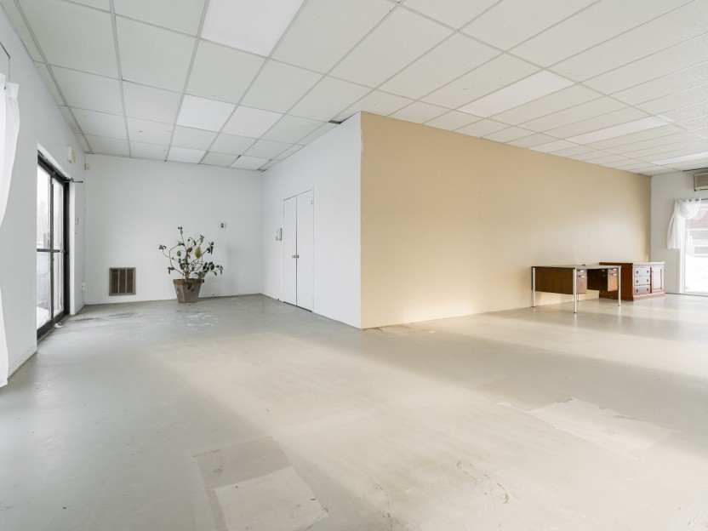
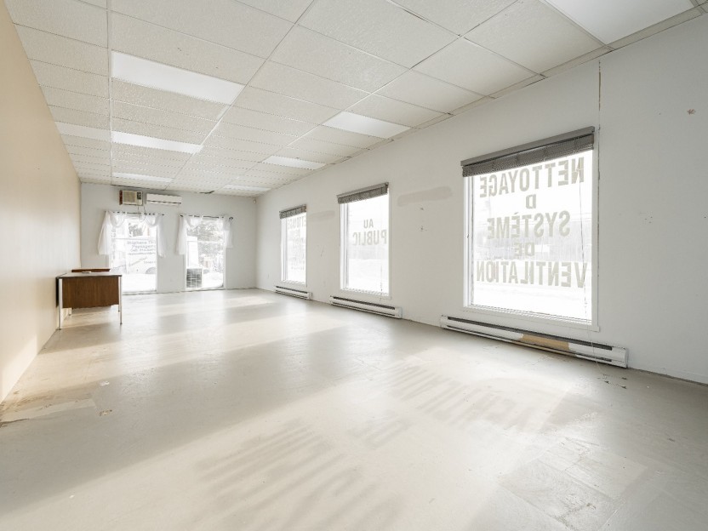
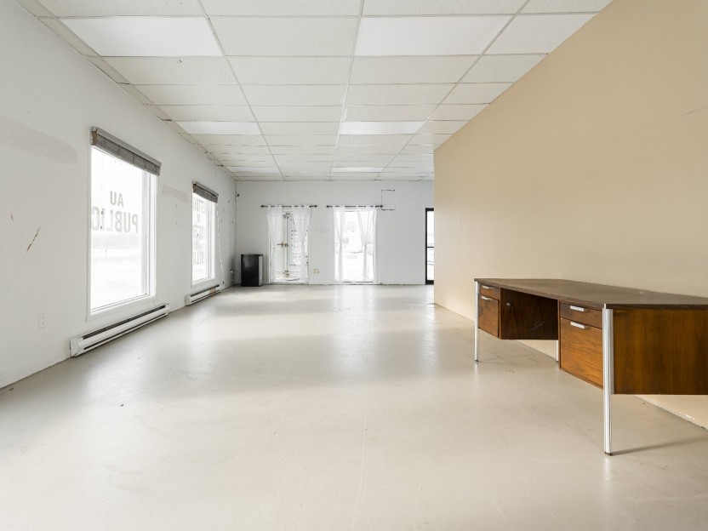
605 Route de la Cité-des-Jeune...
Vous recherchez un emplacement à haute visibilité pour votre entreprise? Cet espace locatif de 1 200 PC sur la Cité-Des-Jeunes, l'une des ru...
-
sqft
1200
-
price
$2,500 / M
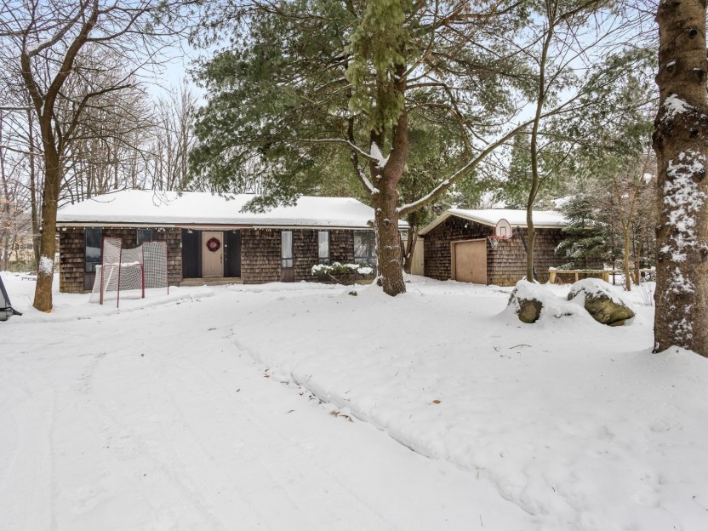
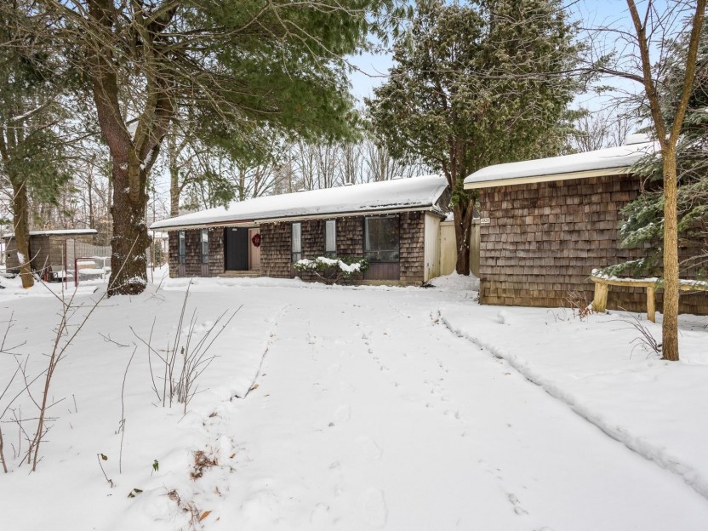
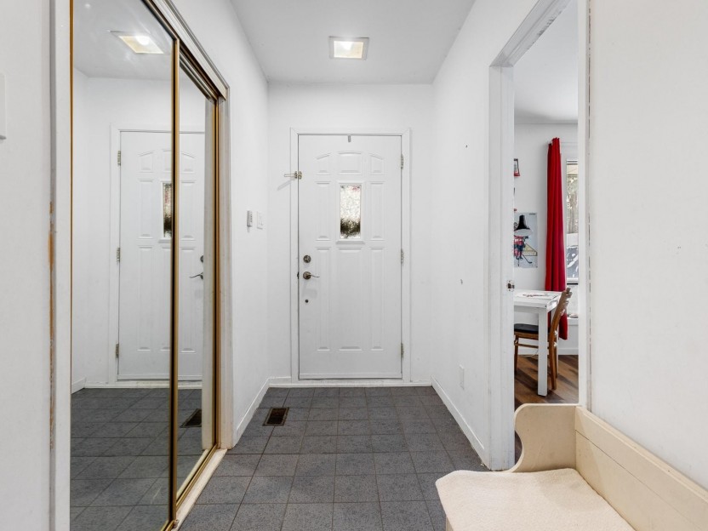
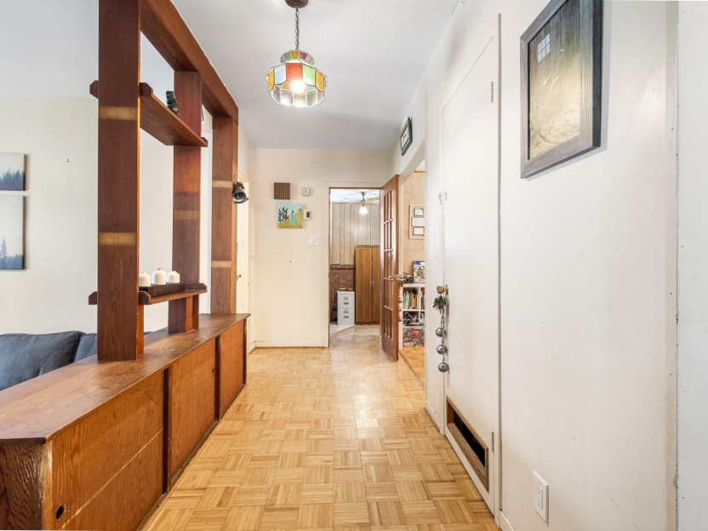
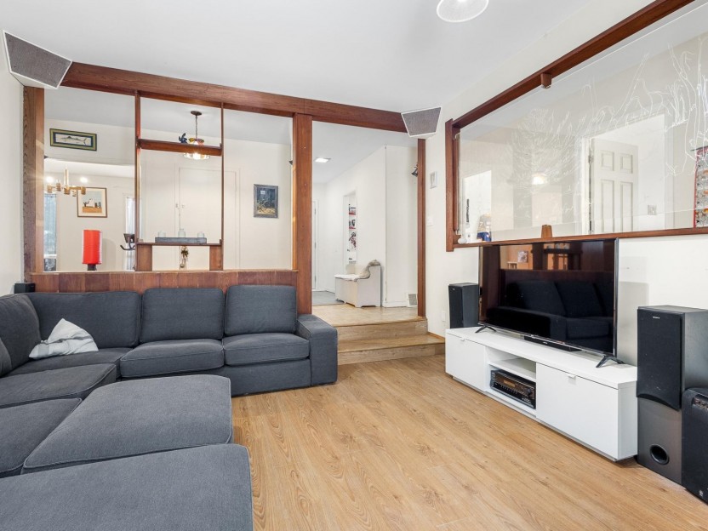
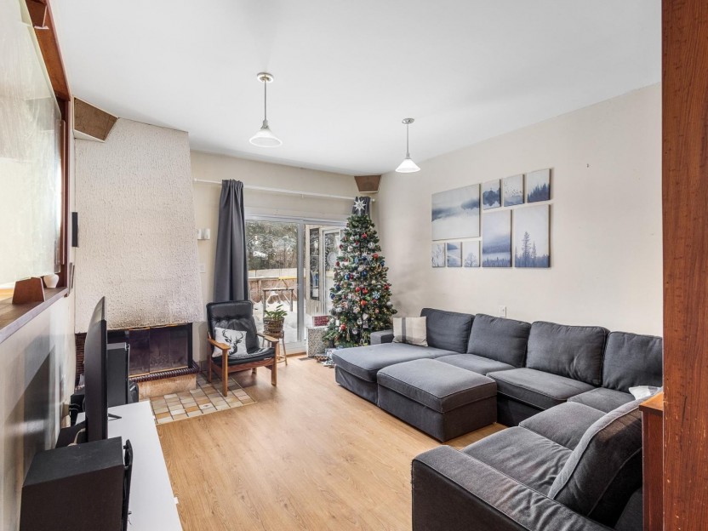
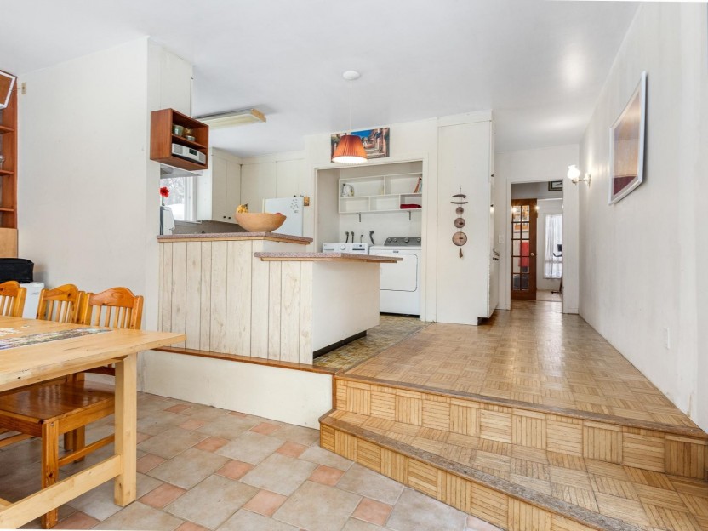
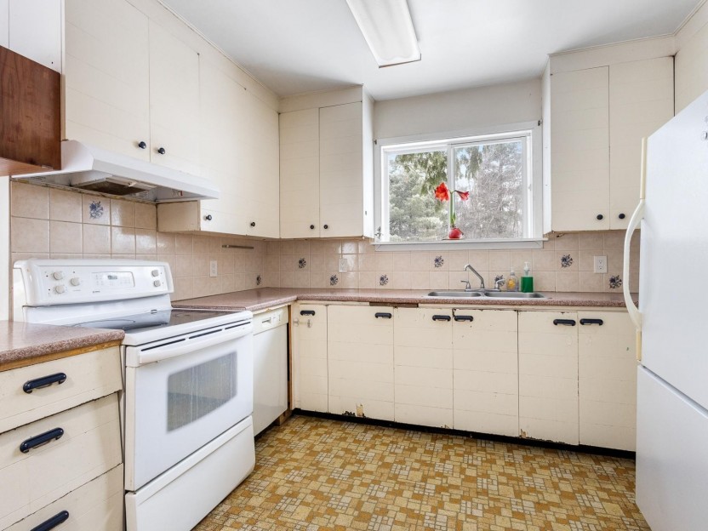
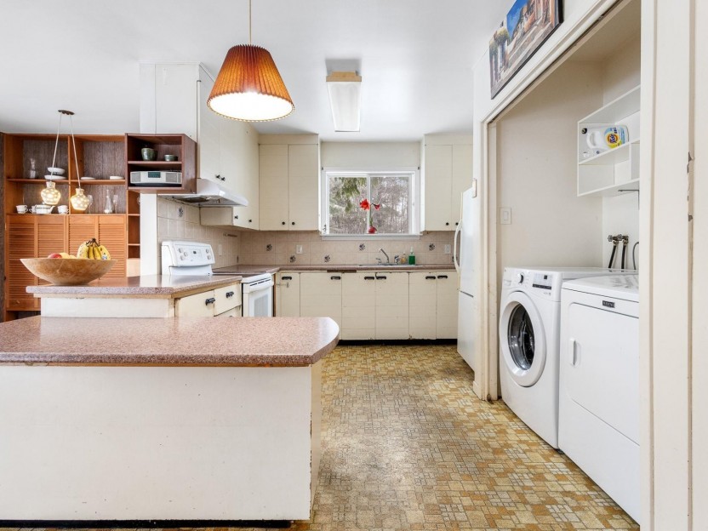
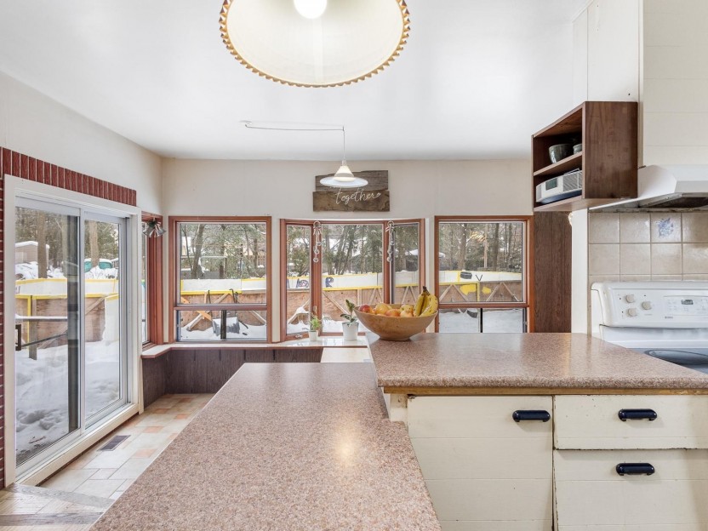
2920 Rue du Cumberland
Nichée dans un quartier familial recherché, cette propriété offre un potentiel infini à ceux qui ont une vision. Situé sur un généreux terra...
-
Bedrooms
3
-
Bathrooms
1
-
price
$599,000
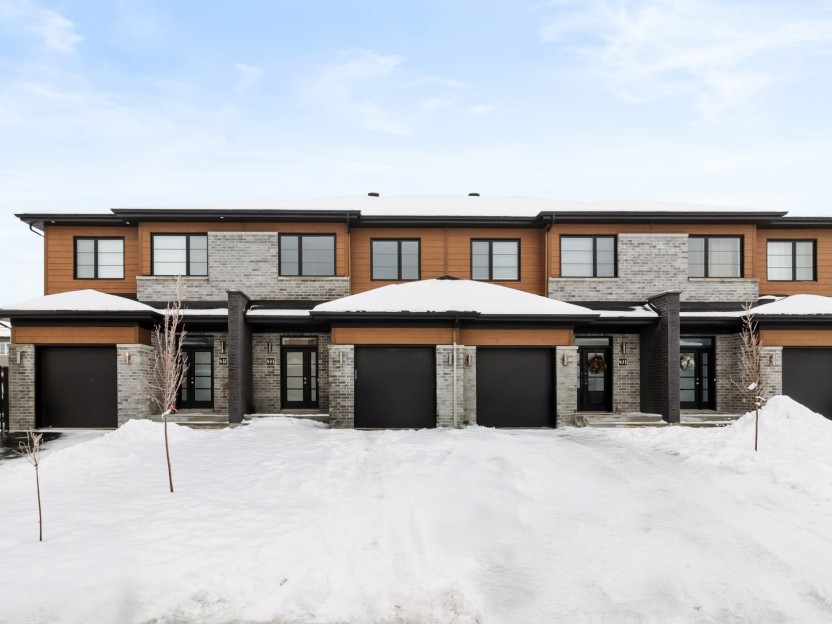









895 Rue des Grillons
Maison de ville moderne avec 3 chambres dans un quartier charmant de Saint-Lazare! Offre un stationnement intérieur et extérieur, une cour a...
-
Bedrooms
3
-
Bathrooms
1 + 1
-
price
$2,350 / M
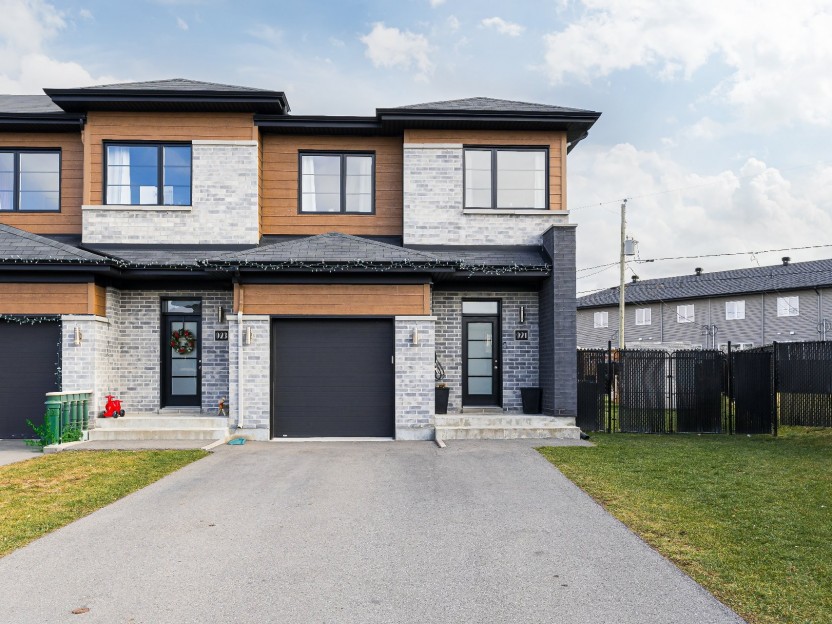









921 Rue des Grillons
Bienvenue au 921, rue des Grillons ! Cette maison en rangée de coin prête à être emménagée offre un terrain de plus de 7 000 pieds carrés av...
-
Bedrooms
3
-
Bathrooms
1 + 1
-
sqft
1418
-
price
$575,000
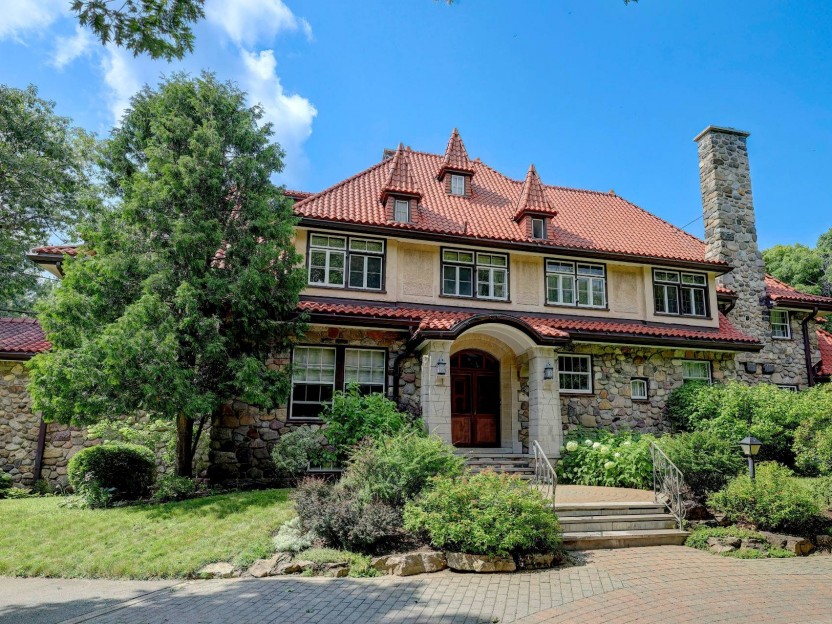









2913 Côte St-Charles
Saisissez l'occasion de vous procurer ce chef-d'oeuvre des frères Maxwell, le magnifique manoir Forest. Un domaine exquis perché au sommet d...
-
Bedrooms
6
-
Bathrooms
6 + 2
-
price
$2,895,000
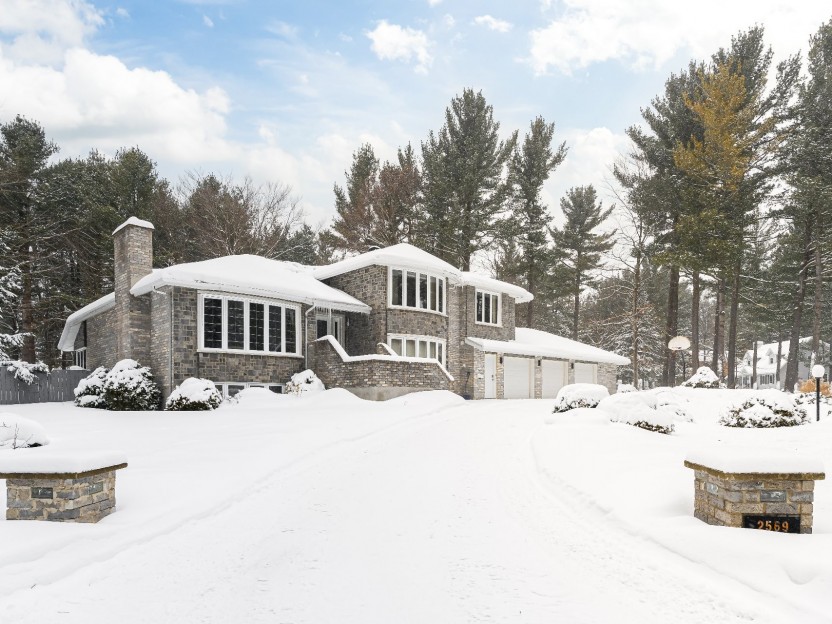









2569 Rue Equestrian
Belle et imposante résidence de 5 CAC,à aire ouverte,entièrement en pierre et brique,avec garage triple et vaste espace de vie,nichée sur un...
-
Bedrooms
5
-
Bathrooms
3
-
sqft
4429
-
price
$1,198,000













































