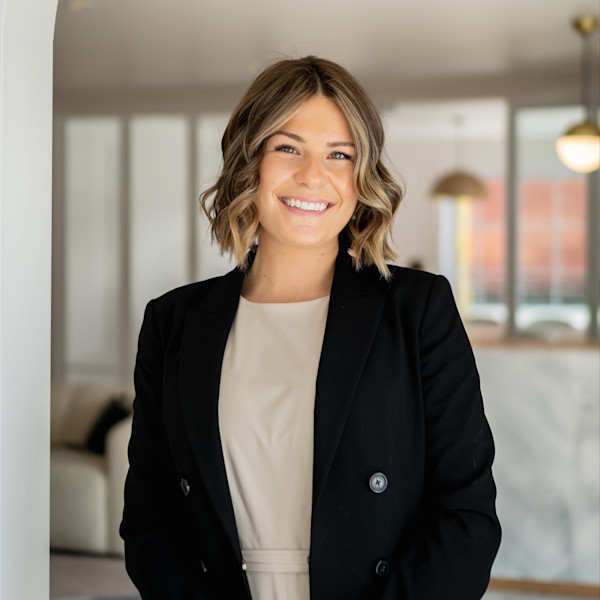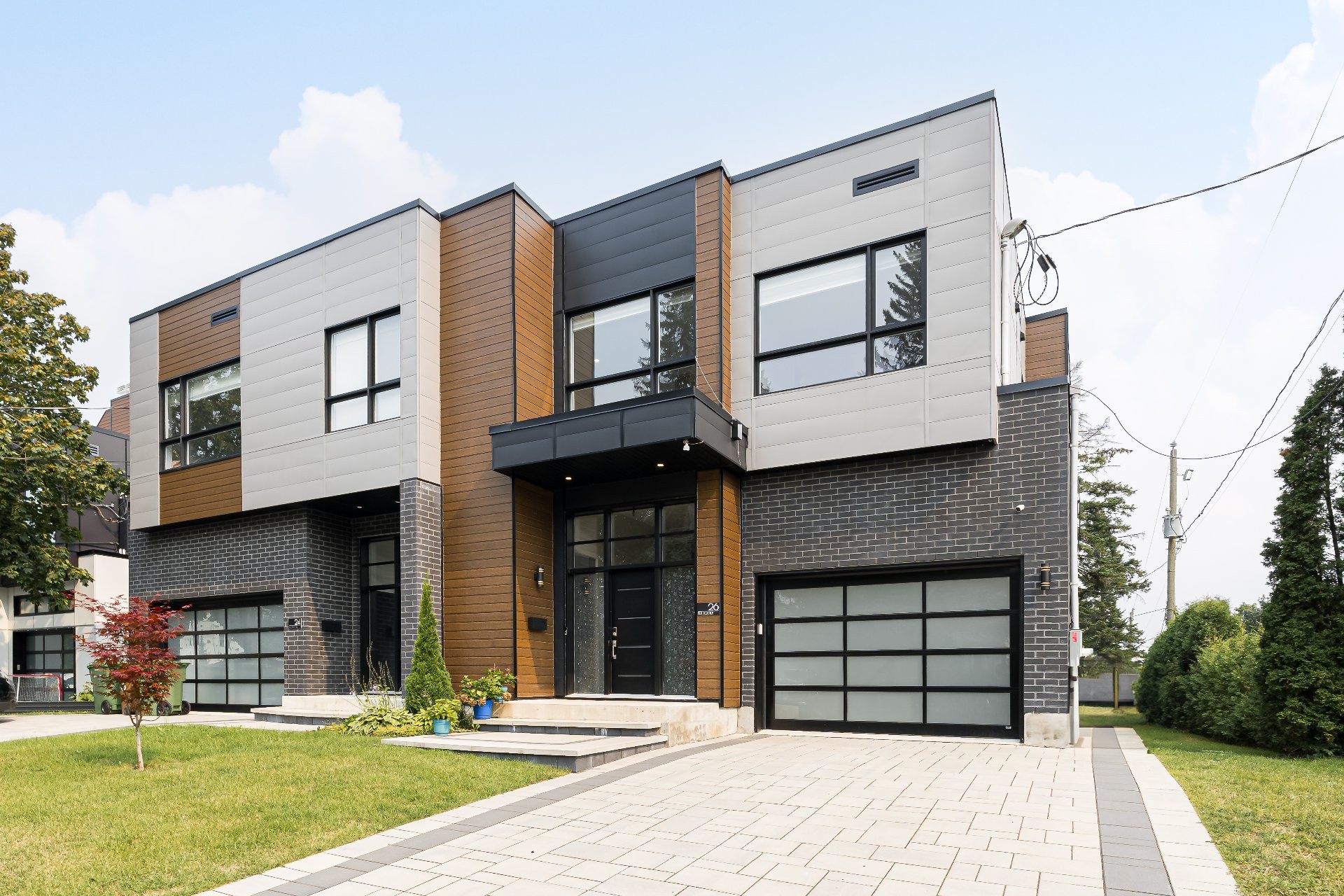
36 PHOTOS
Montréal (Pierrefonds-Roxboro) - Centris® No. 27728295
26 Rue Fortier
-
5 + 2
Bedrooms -
4 + 1
Bathrooms -
3249
sqft -
$1,350,000
price
Impressive 7 bdrm, quality-built contemporary residence featuring stylish interiors & finishes. Located within a short walking distance to the waterfront, park & future REM station. This home boasts 9-12 ft ceilings, hardwood floors, architectural floating staircase, floor-to-ceiling windows, a chef's kitchen, master suite with private balcony, ensuite bathrooms & walk-in closets in all bdrms. Enjoy the large terrace, professionally landscaped grounds & double garage. The basement is equipped with plumbing & electrical installations for a kitchen & exterior entrance, offering excellent potential for an in-law suite.
Additional Details
***
Section 16 of the Regulation respecting brokerage requirements, professional conduct of brokers and advertising provides as follows: "A licence holder representing a party must as soon as possible inform all unrepresented parties that the holder has an obligation to protect and promote the interests of the party represented and to act towards all other parties in a fair and equitable manner. »
To make an informed decision, you are hereby advised of the choices available to you, either:
(a) deal directly with the seller's broker and receive fair treatment; orb) do business with your own broker who will have an obligation to protect and promote your interests.
Included in the sale
Blinds, garage door remote control, air exchanger, hot water tank, central vacuum cleaner, shelf in the garage
Excluded in the sale
Chandeliers in the staircase and dining room, électroménagers dans la cuisine, rideaux et tringles à rideaux.
Location
Room Details
| Room | Level | Dimensions | Flooring | Description |
|---|---|---|---|---|
| Family room | Basement | 27.0x15.0 P | Floating floor | Possibility of adding kitchen |
| Bedroom | Basement | 13.0x12.0 P | Floating floor | |
| Bedroom | Basement | 14.4x13.6 P | Floating floor | |
| Bathroom | Basement | 13.4x12.0 P | Ceramic tiles | With Laundry room |
| Room | Level | Dimensions | Flooring | Description |
|---|---|---|---|---|
| Other | Ground floor | 15.10x8.7 P | Tiles | 12 foot ceilings |
| Ground floor | 13.2x5.0 P | Tiles | ||
| Washroom | Ground floor | 5.6x4.9 P | Tiles | |
| Home office | Ground floor | 13.10x8.0 P | Wood | Can be used as a bedroom |
| Dining room | Ground floor | 14.0x13.3 P | Wood | 10 foot ceilings |
| Living room | Ground floor | 17.6x14.0 P | Wood | Floor to ceiling windows |
| Kitchen | Ground floor | 17.6x14.8 P | Wood | Kitchen Island |
| Master bedroom | 2nd floor | 17.6x16.5 P | Wood | With private balcony |
| Other | 2nd floor | 11.5x10.0 P | Tiles | Stand-alone bathtub |
| 2nd floor | 7.2x6.5 P | Wood | ||
| 2nd floor | 9.7x5.6 P | Wood | With built-in shelving | |
| Bedroom | 2nd floor | 13.10x11.2 P | Wood | |
| 2nd floor | 7.2x4.8 P | Wood | ||
| Bathroom | 2nd floor | 11.4x6.0 P | Ceramic tiles | Jack and Jill |
| Bedroom | 2nd floor | 12.4x11.4 P | Wood | |
| 2nd floor | 5.6x4.0 P | Wood | ||
| Bedroom | 2nd floor | 14.0x10.2 P | Wood | |
| Other | 2nd floor | 9.7x5.0 P | Ceramic tiles | |
| 2nd floor | 4.3x3.0 P | Wood | ||
| Laundry room | 2nd floor | 9.7x6.10 P | Ceramic tiles | |
| Family room | Basement | 27.0x15.0 P | Floating floor | Exterior entrance |
| Bedroom | Basement | 13.0x12.0 P | Floating floor | |
| Bedroom | Basement | 14.4x13.6 P | Floating floor | |
| Bathroom | Basement | 13.4x12.0 P | Ceramic tiles |
Assessment, taxes and other costs
- Municipal taxes $7,007
- School taxes $877
- Municipal Building Evaluation $866,000
- Municipal Land Evaluation $209,000
- Total Municipal Evaluation $1,075,000
- Evaluation Year 2024
Building details and property interior
- Driveway Double width or more, Plain paving stone
- Landscaping Patio, Land / Yard lined with hedges, Landscape
- Cupboard Thermoplastic
- Heating system Air circulation, Electric baseboard units
- Water supply Municipality
- Heating energy Electricity
- Equipment available Central vacuum cleaner system installation, Bi-generational, Central air conditioning, Ventilation system, Electric garage door, Alarm system, Central heat pump
- Windows PVC
- Foundation Poured concrete
- Garage Heated, Double width or more, Fitted
- Distinctive features Street corner, Intergeneration
- Proximity Highway, Cegep, Golf, Hospital, Park - green area, Bicycle path, Elementary school, High school, Cross-country skiing, Public transport, University
- Siding Brick, Pressed fibre
- Bathroom / Washroom Adjoining to the master bedroom, Seperate shower
- Basement 6 feet and over, Seperate entrance, Finished basement
- Parking Outdoor, Garage
- Sewage system Municipal sewer
- Window type Crank handle
- Roofing Elastomer membrane
- Topography Flat
- Zoning Residential
Contact the listing broker(s)

Residential & Commercial Real Estate Broker

amashcroft@mmontreal.com

514.627.2830
Properties in the Region
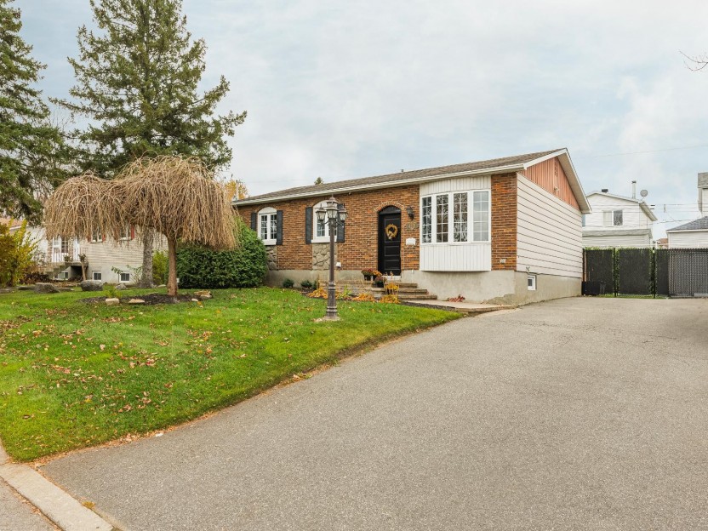
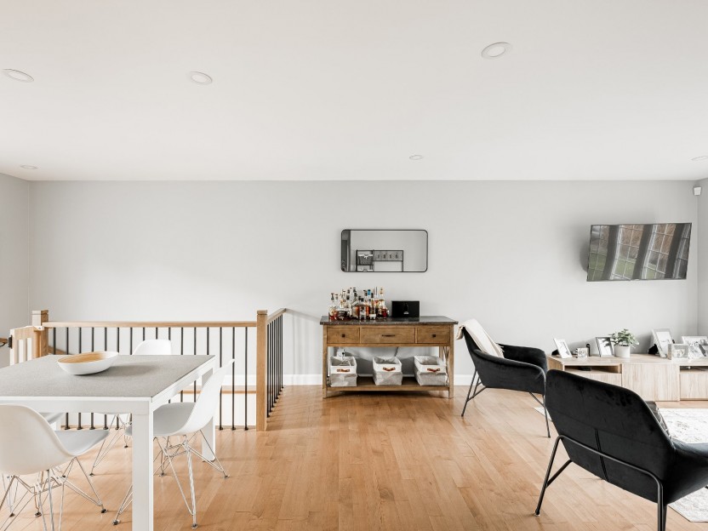
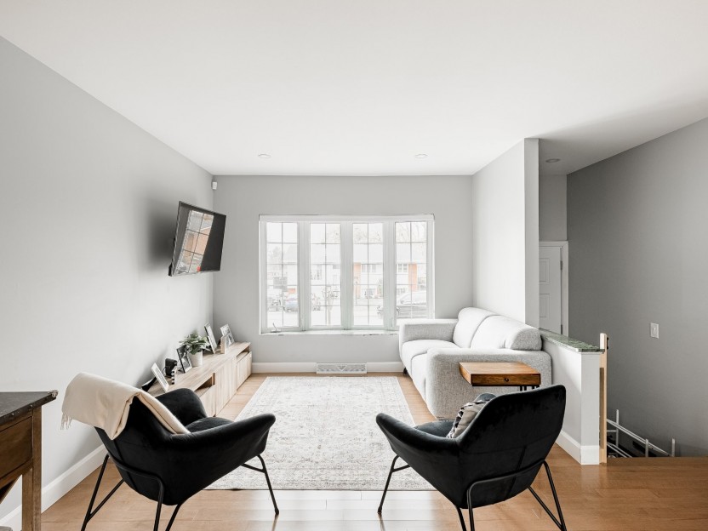
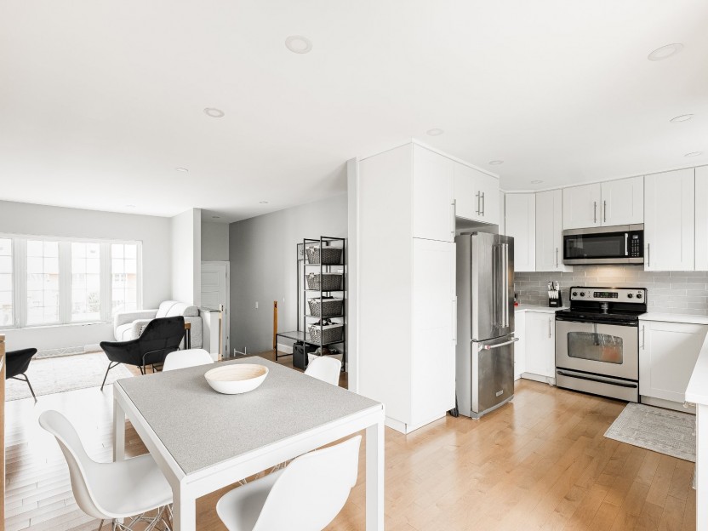
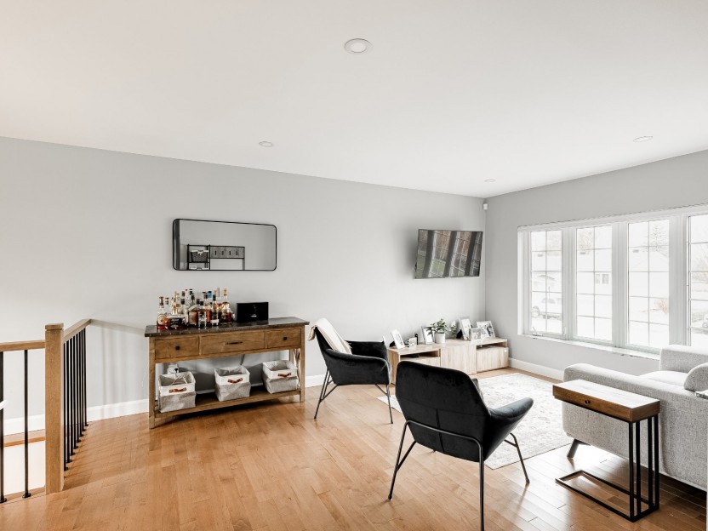
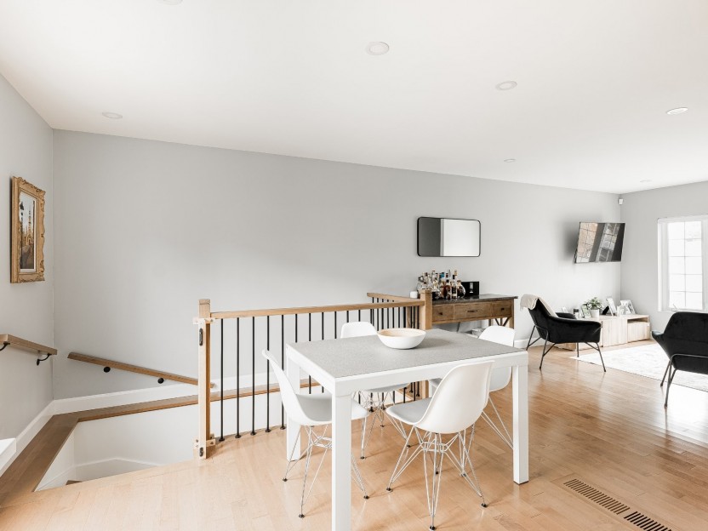
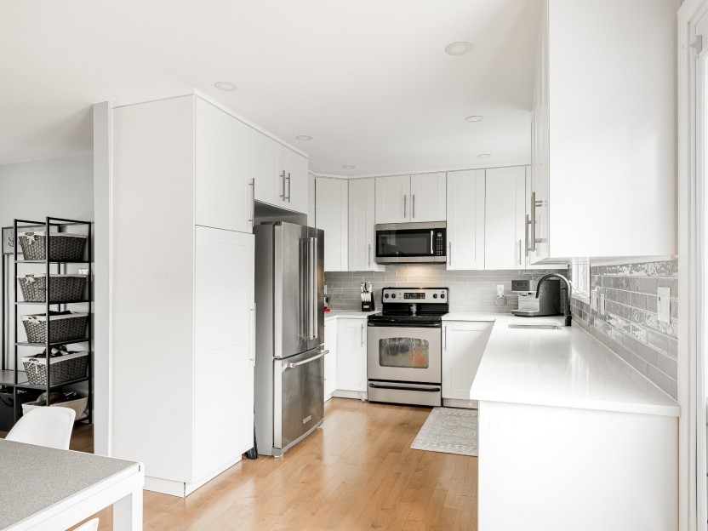
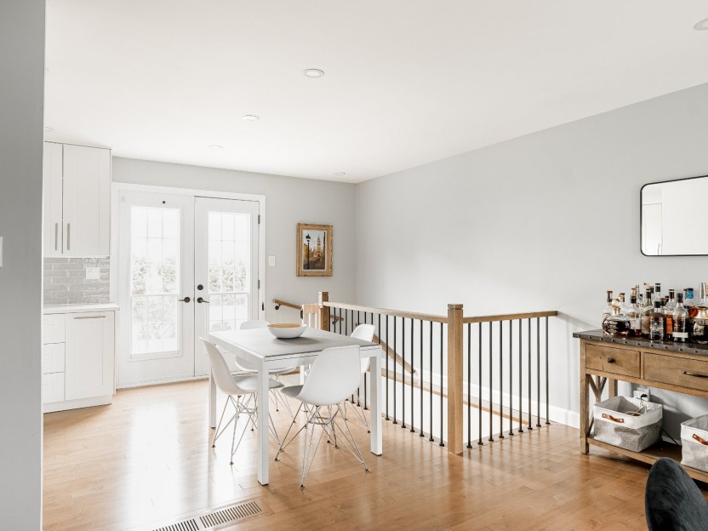
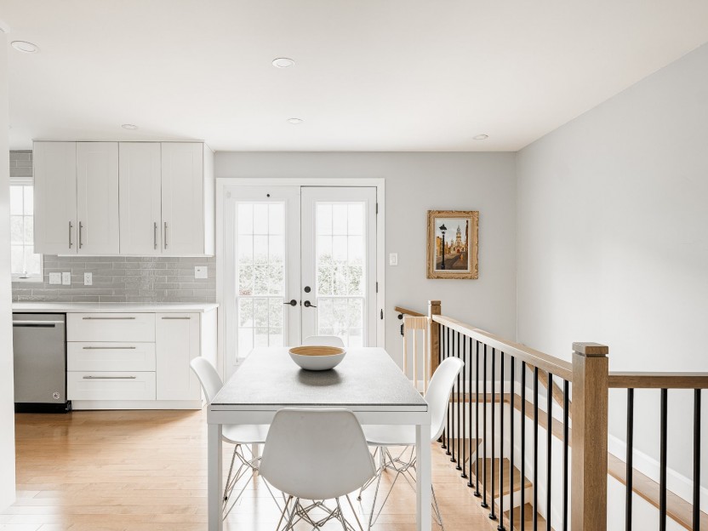
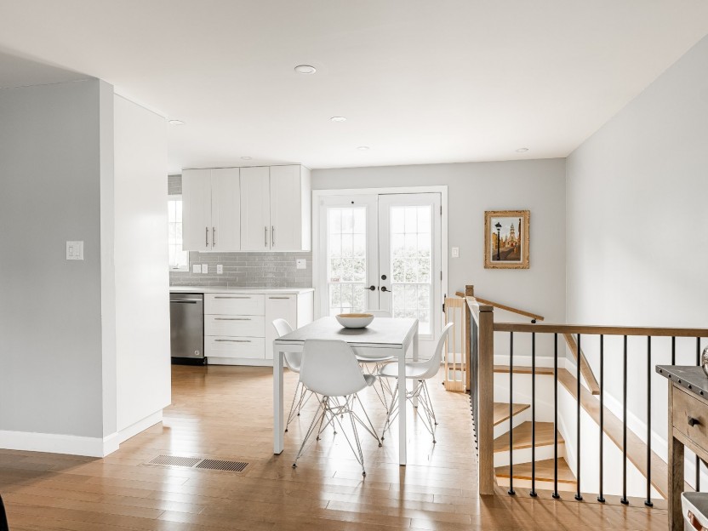
4221 Rue Acres
Bienvenue dans ce magnifique bungalow rénové dans le quartier très recherché de Pierrefonds Ouest, où le style moderne rencontre le confort...
-
Bedrooms
3 + 1
-
Bathrooms
2
-
price
$649,000
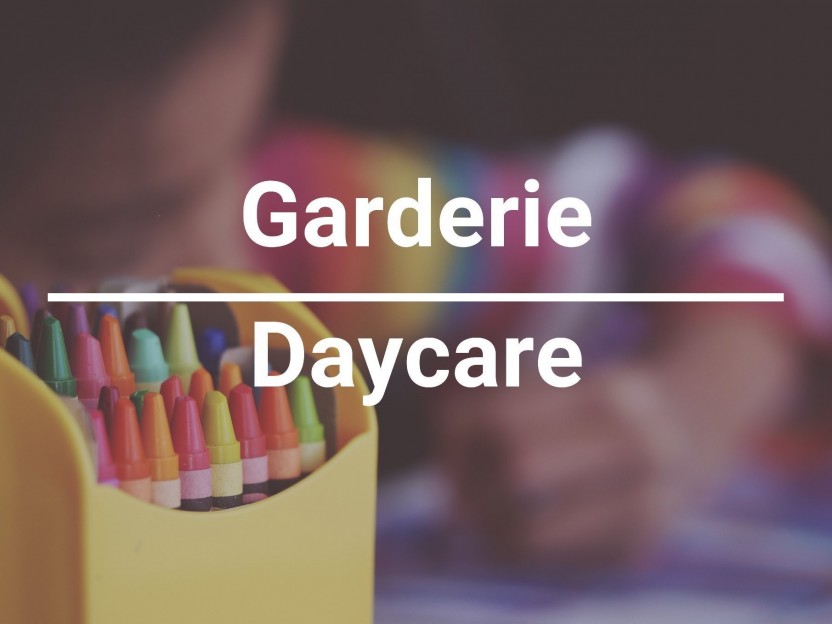
1111 Rue Non Disponible-Unavai...
Garderie bien établie à vendre, opportunité exceptionnelle. Un scénario idéal pour propriétaire exploitant avec une structure unique. Exploi...
-
price
$1,400,000
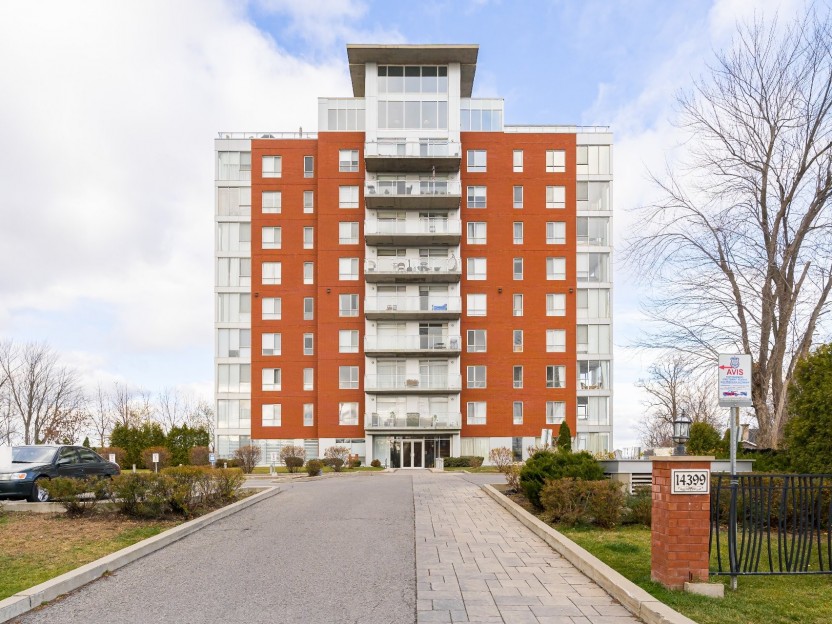









14399 Boul. Gouin O., #505
Magnifique condo d'une chambre et une salle de bain dans le complexe Aquasole à Pierrefonds-Roxboro! L'espace de vie à aire ouverte comprend...
-
Bedrooms
1
-
Bathrooms
1
-
sqft
581
-
price
$379,000
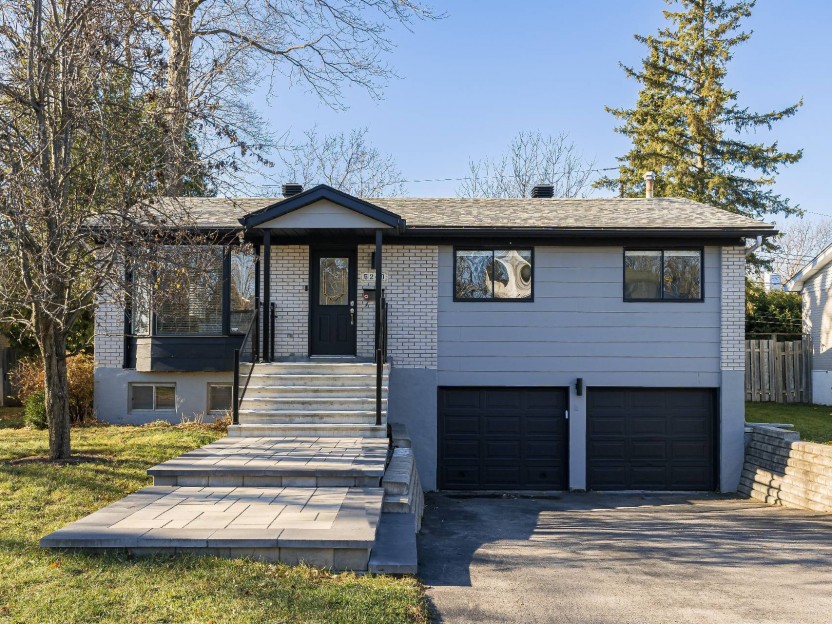









5240 Rue des Arbres
Bienvenue au 5240 Rue Des Arbres, un bungalow magnifique mis à jour et très bien entretenu à Pierrefonds. Rénové entre 2020 et 2024, cette c...
-
Bedrooms
3
-
Bathrooms
1 + 1
-
sqft
1126
-
price
$779,000
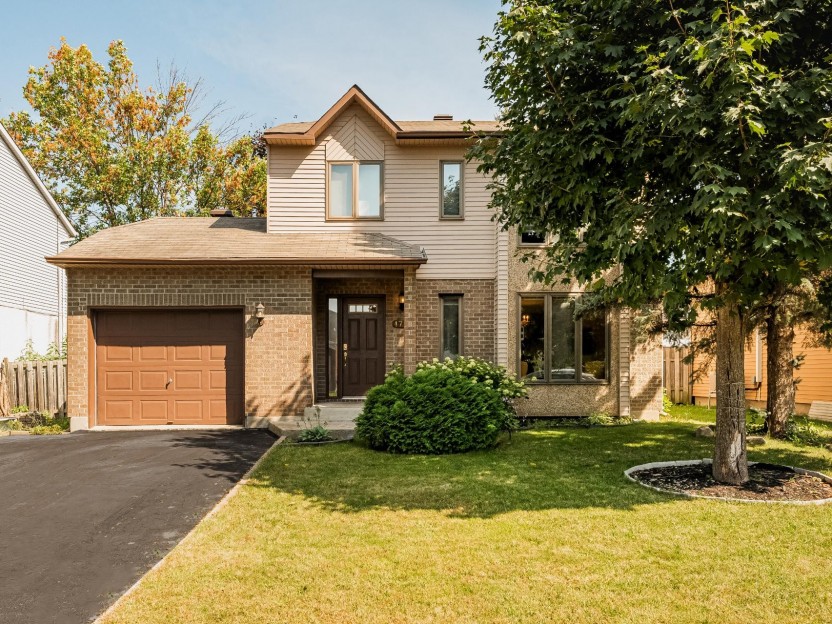









4753 Rue Prével
**Maison unifamiliale magnifiquement rénovée et entièrement meublée dans un emplacement de choix!** Située à quelques pas du parc Grier à Pi...
-
Bedrooms
3 + 1
-
Bathrooms
3 + 1
-
price
$4,190 / M
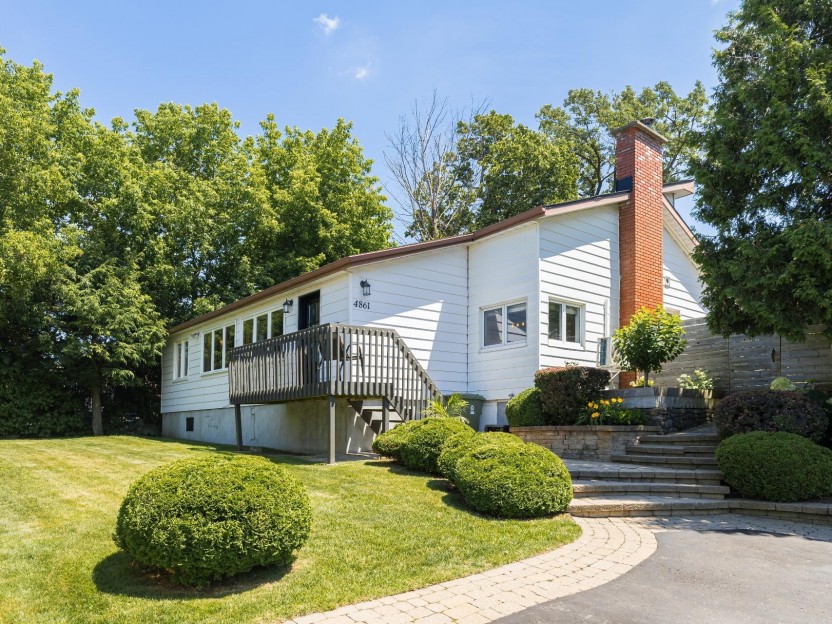









4861 Rue des Érables
Ce charmant bungalow rénové sur un niveau vous offre une belle espace de vie ,avec une belle cour privée et une véranda 3 saisons avec écran...
-
Bedrooms
3
-
Bathrooms
1
-
price
$549,999
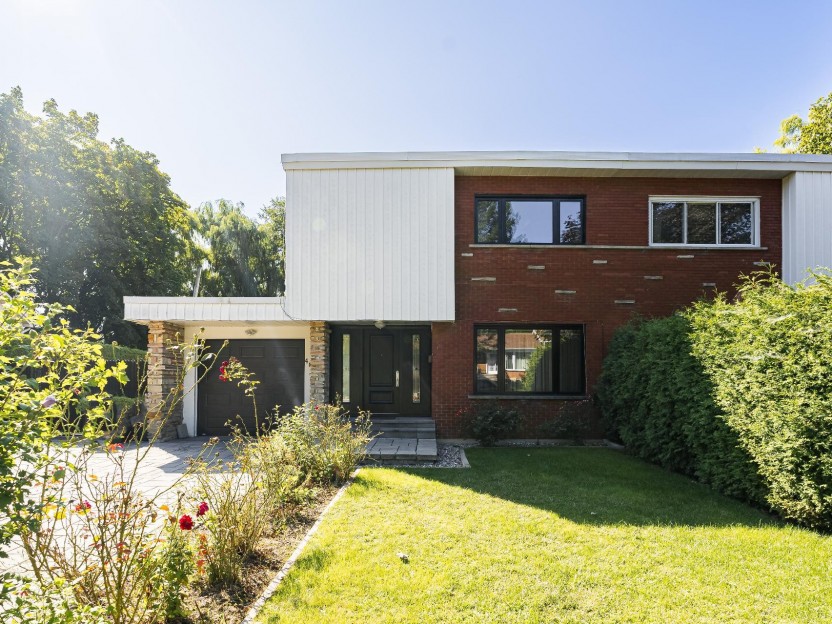









4892 Rue Ste-Suzanne
Spacieuse maison jumelée disponible à la location avec occupation immédiate. Maison familiale élégamment aménagée, 4 chambres et 1,5 salle d...
-
Bedrooms
4
-
Bathrooms
1 + 1
-
price
$2,975 / M
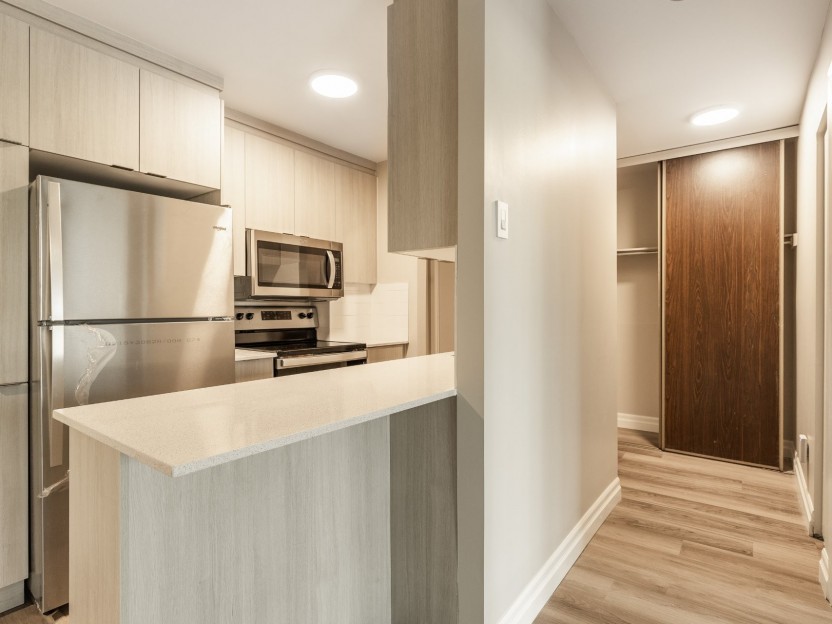









5055 Boul. des Sources, #207
Bienvenue au complexe Les Cèdres, une communauté d'appartements à Pierrefonds-Roxboro ayant subi de nombreuses rénovations afin de s'adapter...
-
Bedrooms
1
-
Bathrooms
1
-
sqft
624
-
price
$1,590 / M
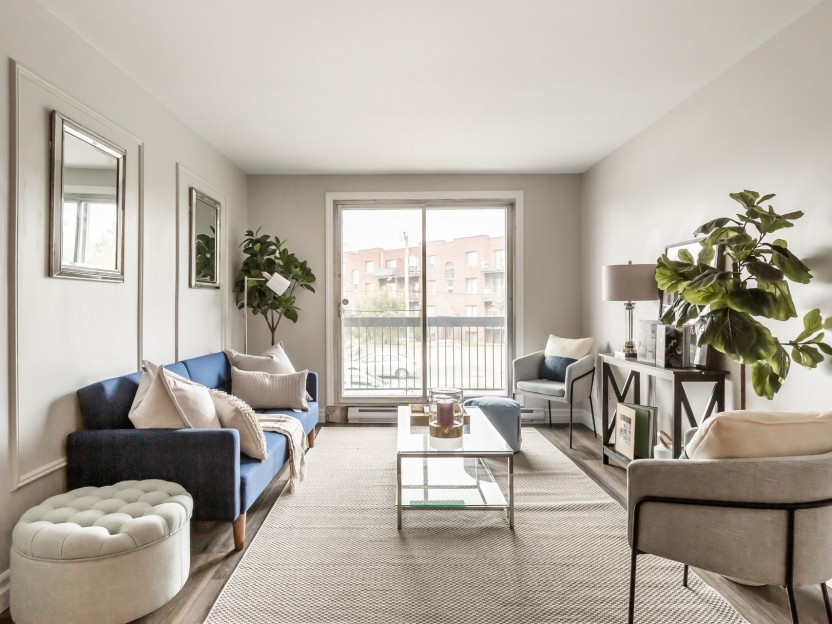









5055 Boul. des Sources, #222
Bienvenue au complexe Les Cèdres, une communauté d'appartements à Pierrefonds-Roxboro ayant subi de nombreuses rénovations afin de s'adapter...
-
Bathrooms
1
-
sqft
476
-
price
$1,425 / M





































