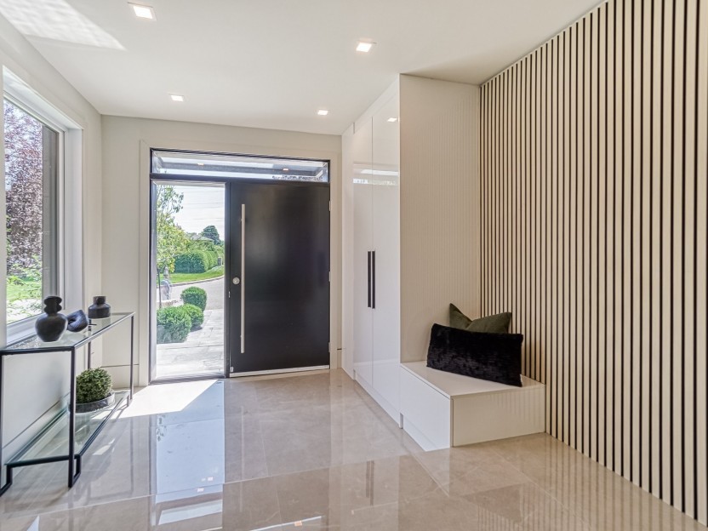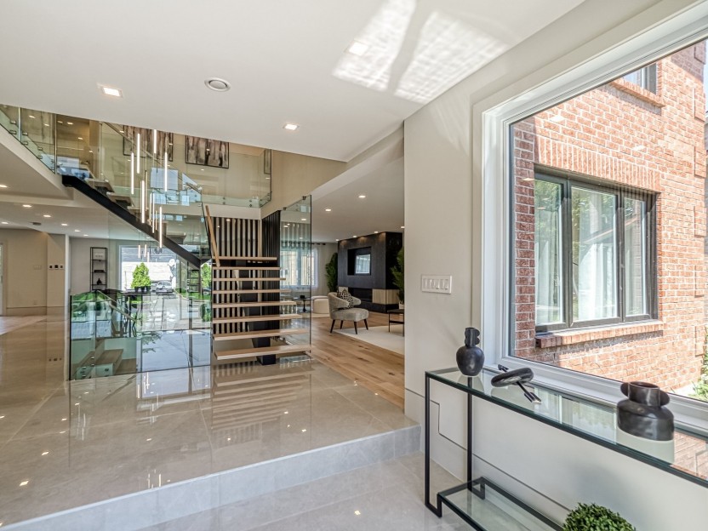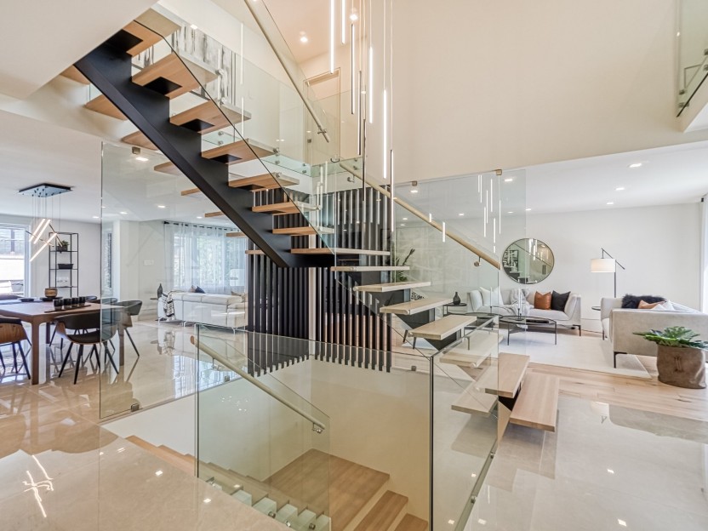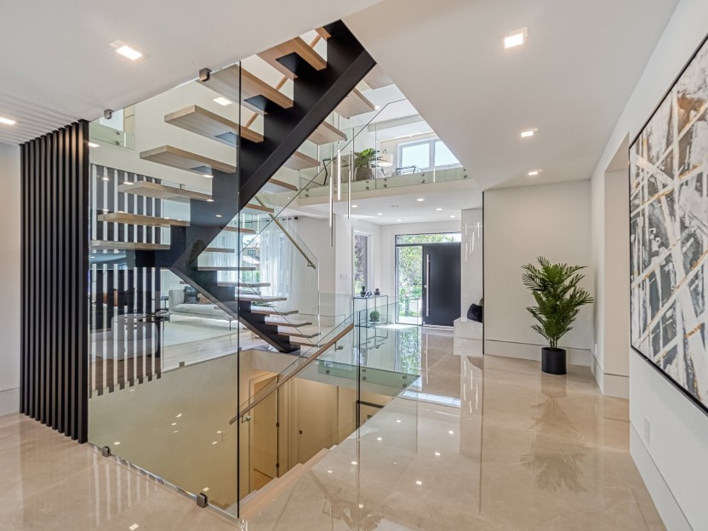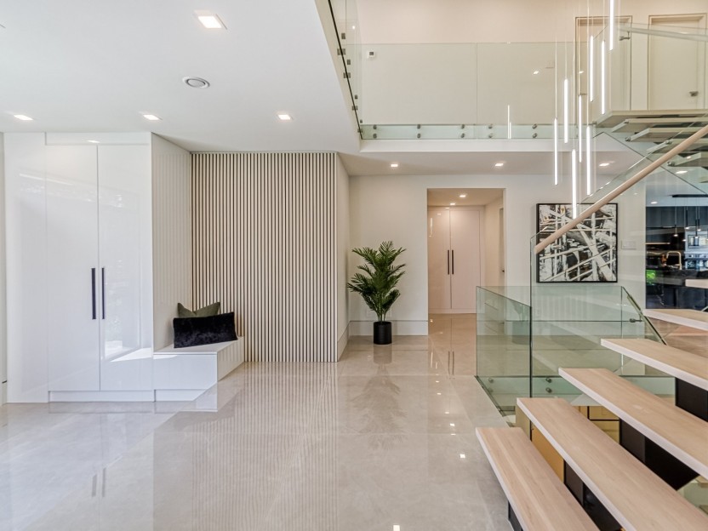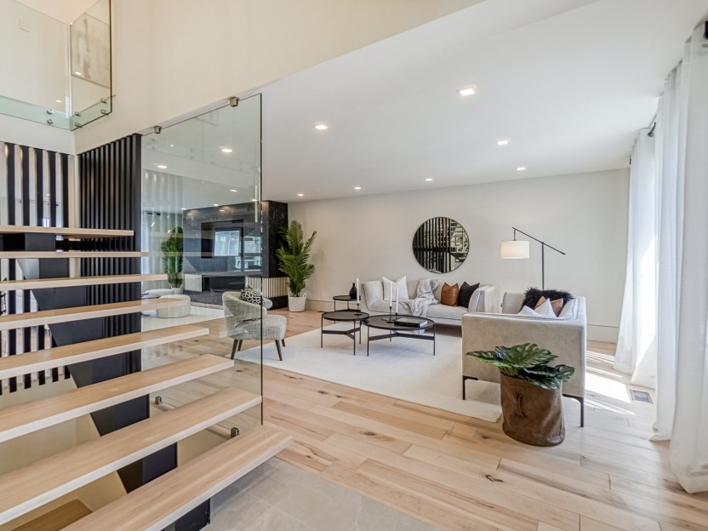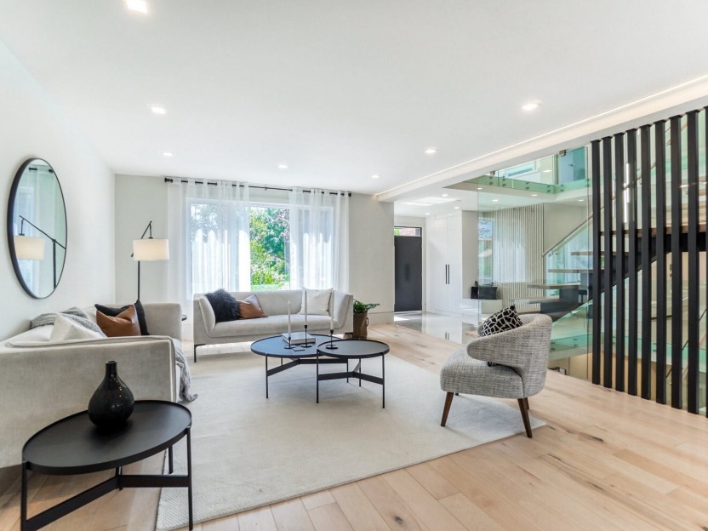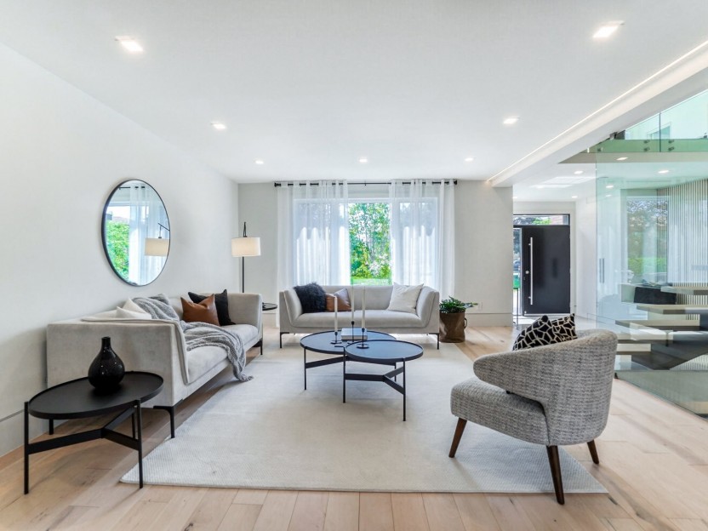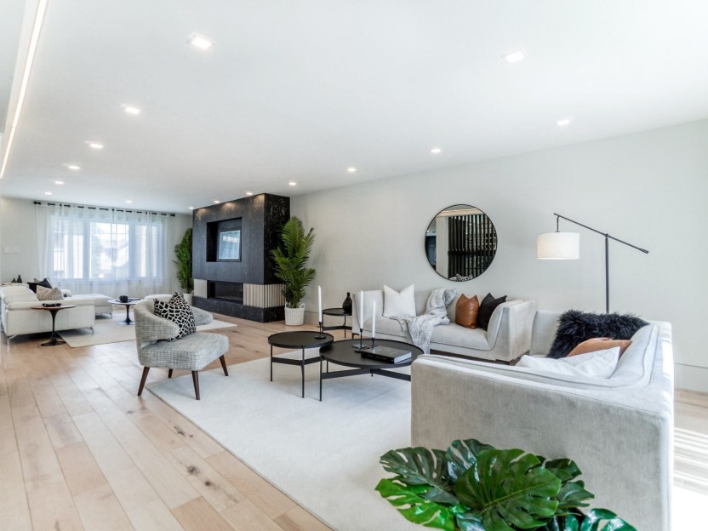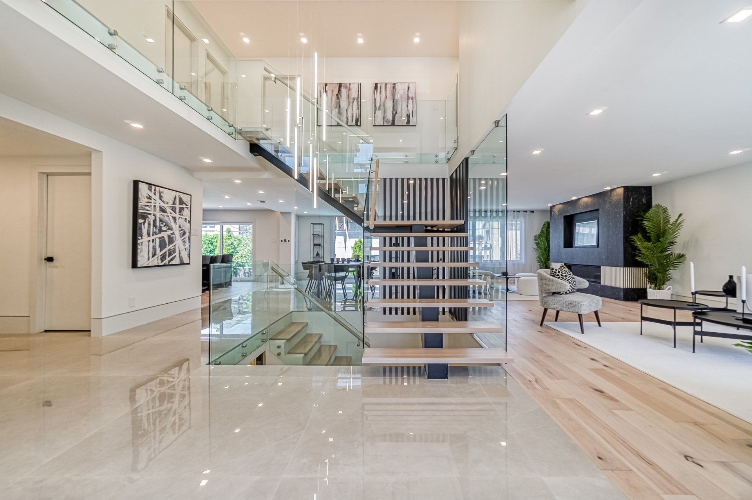
73 PHOTOS
Dollard-des-Ormeaux - Centris® No. 17241996
257 Rue Montpellier
-
5 + 1
Bedrooms -
4 + 1
Bathrooms -
$2,499,000
price
Where contemporary meets luxury.Exquisite property boasting uniquely crafted architecture.From your very first steps into the home, you are welcomed by a gorgeous glass panel staircase flowing from the top floor all the way to the lower level.Featuring premium white oak flooring,wooden and black accents throughout the home complimented by heated porcelain flooring.Offering 5 BDR +4BTHS including 2 ensuites, lower level offers generous playroom overseeing a glass panelled room, sauna, + cinema room.Retreat to the backyard where you will be greeted by your saltwater pool.This meticulous design exudes elegance and charm with no corner overlooked
Additional Details
This luxurious property will ignite your desire to see all that the interior has to offer you from the very moment you pull into the driveway. An enlarged pave-uni parkway can easily accommodate up to 5 cars, complemented by a double garage.
Upon entry, you are welcomed within an exquisite and tastefully decorated family home boasting an overfill of natural light with exemplary aesthetics.
Heated ceramic flooring with a gloss finishing creates a comfortable and rich atmosphere paying homage to the many earth tones found throughout this home.
A staple feature to this home showcases a wooden stairway positioned at the centre of this home, having you admire the blend of crisp black matte structure mixed with glass panels to give this home a modern touch. Continue along the main floor one will notice pure white oak flooring, subtle slat accent walls ranging from different wood tones, an elegant gas fireplace enclosed within a matte porcelain entertainment unit leading the way towards the large kitchen area. Gold accents bring warmth to the sleek black cabinetry helping stylize and capture a bold kitchen and butler's pantry adjacent.
The second-floor highlights 5 prestigious bedrooms incorporating large California closets, helping create a unique and clean flush in line with each wall. A large mezzanine area can be used as a den for added family space. The second floor also includes a tucked away laundry room for maximum functionality.
The basement reflects a fitting relation to the upper and main levels of this home. Glass panels with black metallic accents help to create distinction between the family room and current fitness area. One more full washroom includes a cedar sauna adding that final touch to the basement level. And to finish a lovely home theater room for the perfect at home theatre experience.
Retreat to the backyard with its clean and crisp stone deck and enjoy the hot summer days with your saltwater pool.
Included in the sale
All appliances in kitchen, cinema projector and screen in basement, home gym equipment (exercise bench and bike), and all light fixtures
Excluded in the sale
All staging furniture
Location
Payment Calculator
Room Details
| Room | Level | Dimensions | Flooring | Description |
|---|---|---|---|---|
| Living room | Ground floor | 15.11x38.5 P | Wood | |
| Dining room | Ground floor | 15.4x23.7 P | Ceramic tiles | |
| Kitchen | Ground floor | 16.4x21.5 P | Wood | |
| Washroom | Ground floor | 6.11x6.4 P | Ceramic tiles | |
| Master bedroom | 2nd floor | 16.2x21.1 P | Wood | |
| 2nd floor | 10.3x9.7 P | Wood | ||
| Bathroom | 2nd floor | 16.3x9.5 P | Ceramic tiles | ensuite |
| Bedroom | 2nd floor | 16.5x15.4 P | Wood | |
| Bathroom | 2nd floor | 7.11x9.1 P | Ceramic tiles | |
| Bedroom | 2nd floor | 13.9x15.3 P | Wood | |
| Bathroom | 2nd floor | 8.0x8.2 P | Ceramic tiles | ensuite |
| Laundry room | 2nd floor | 7.8x6.8 P | Ceramic tiles | |
| Bedroom | 2nd floor | 15.11x12.1 P | Wood | |
| Home office | 2nd floor | 12.3x14.11 P | Wood | |
| Bedroom | Basement | 15.4x18.4 P | Wood | |
| Playroom | Basement | 32.4x22.4 P | Wood | |
| Family room | Basement | 14.11x20.1 P | Carpet | home theater |
| Bathroom | Basement | 14.10x8.1 P | Ceramic tiles | sauna |
Assessment, taxes and other costs
- Municipal taxes $10,606
- School taxes $1,198
- Municipal Building Evaluation $932,400
- Municipal Land Evaluation $545,100
- Total Municipal Evaluation $1,477,500
- Evaluation Year 2025
Building details and property interior
- Driveway Plain paving stone
- Heating system Air circulation
- Water supply Municipality
- Heating energy Electricity
- Equipment available Central heat pump
- Foundation Poured concrete
- Garage Heated, Double width or more
- Pool Inground
- Proximity Highway, Hospital, Park - green area, Bicycle path, Elementary school, High school, Public transport
- Siding Brick
- Bathroom / Washroom Adjoining to the master bedroom, Seperate shower
- Basement 6 feet and over, Finished basement
- Parking Outdoor, Garage
- Sewage system Municipal sewer
- Landscaping Fenced yard
- Roofing Asphalt shingles
- Zoning Residential
Properties in the Region
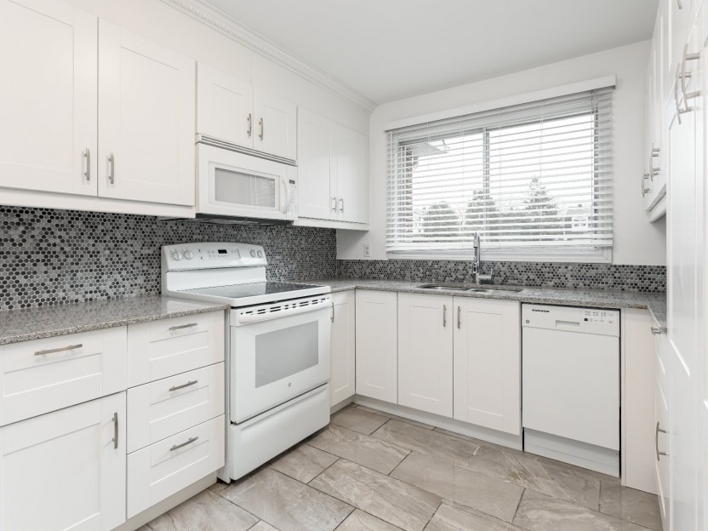
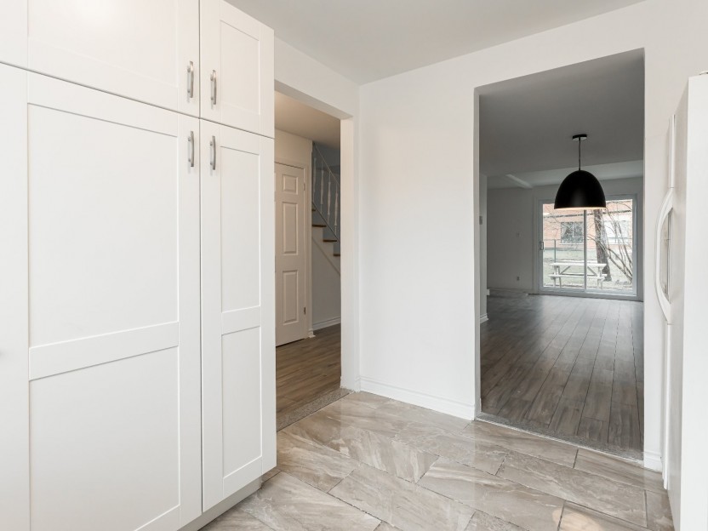
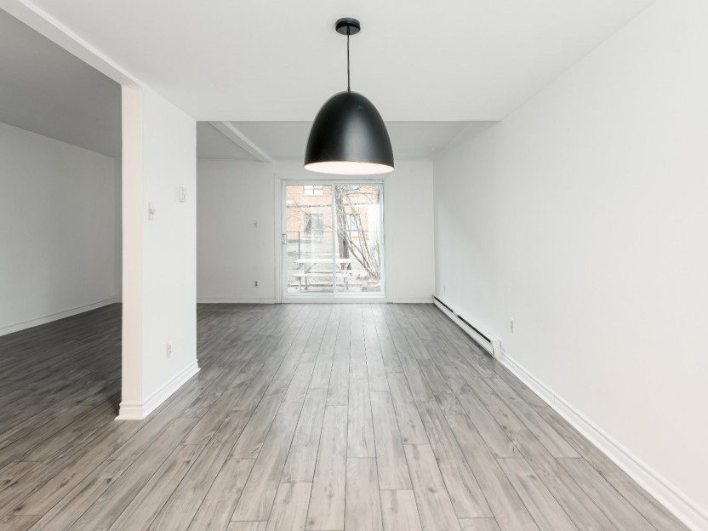
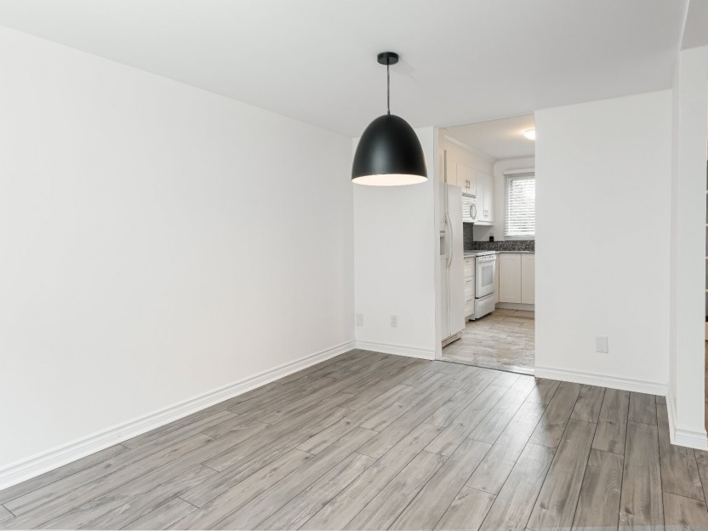
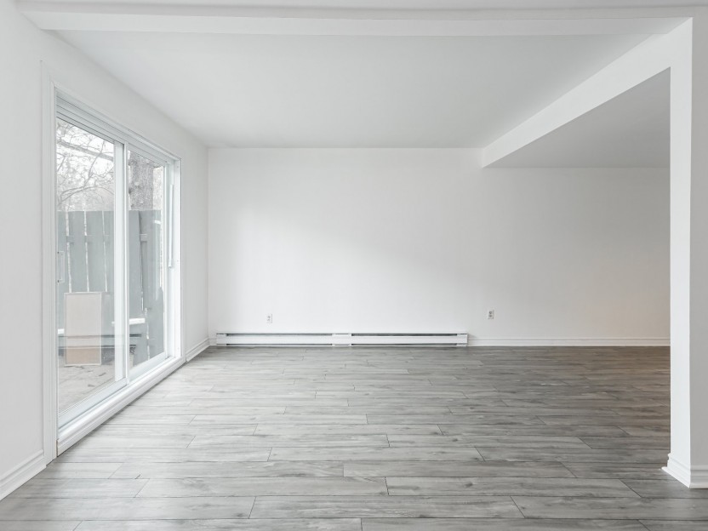
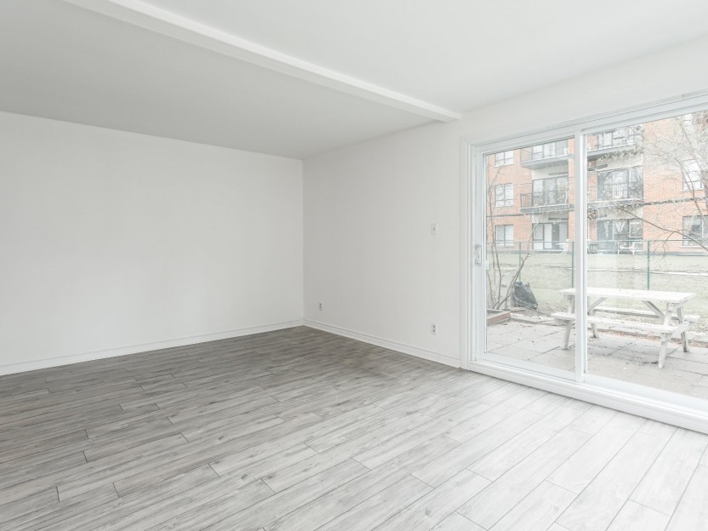
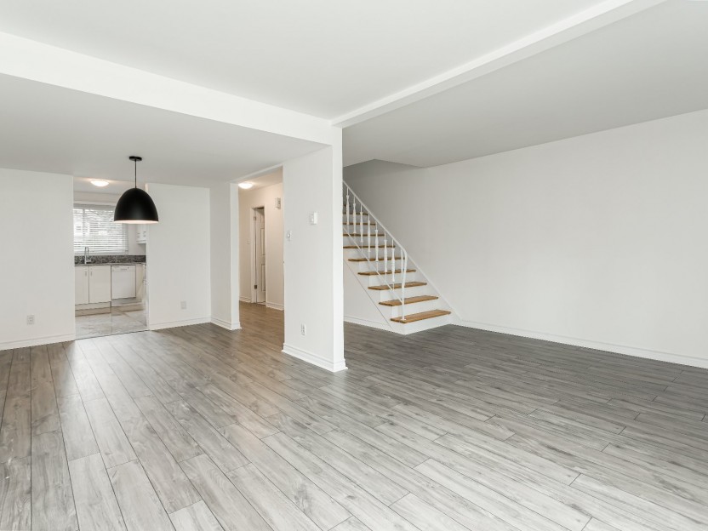
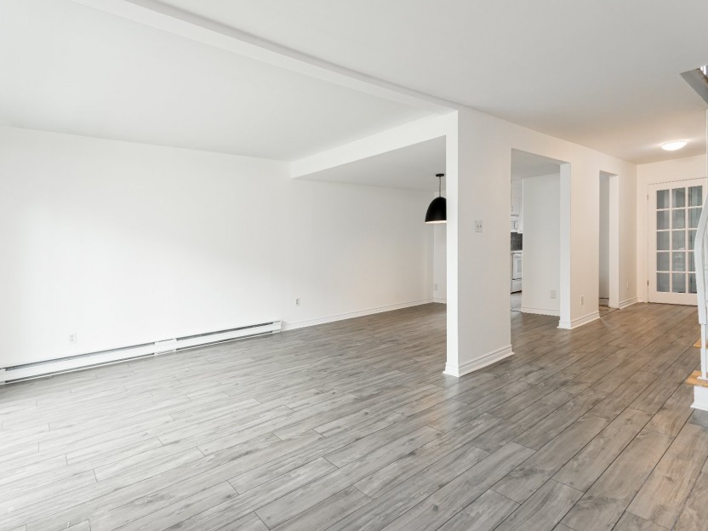
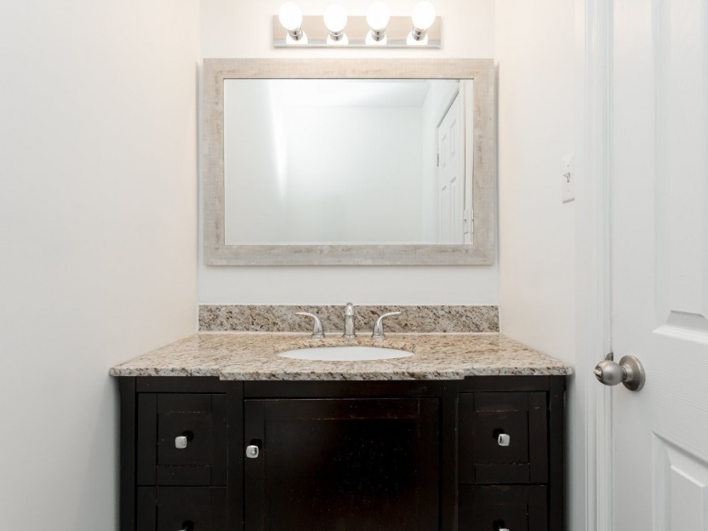
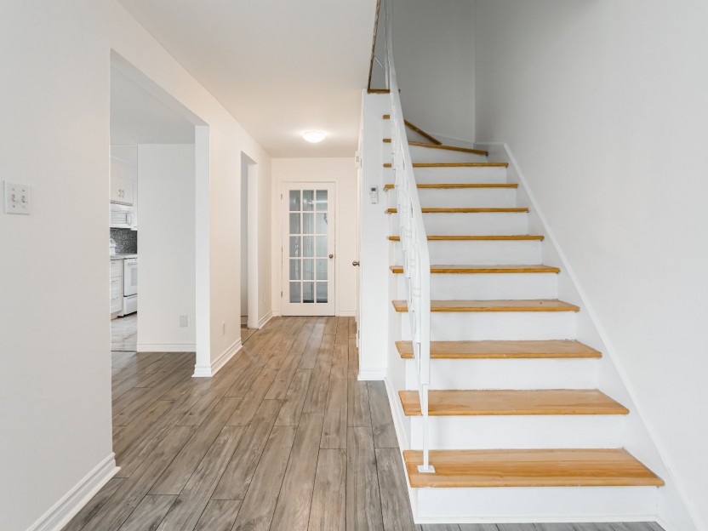
4898 Rue Lake
Excellent emplacement, dans le beau quartier de Dollard-Des-Ormeaux. Cette maison de ville spacieuse et récemment rénovée comprend 4 chambre...
-
Bedrooms
4
-
Bathrooms
2 + 1
-
sqft
1176
-
price
$2,400 / M
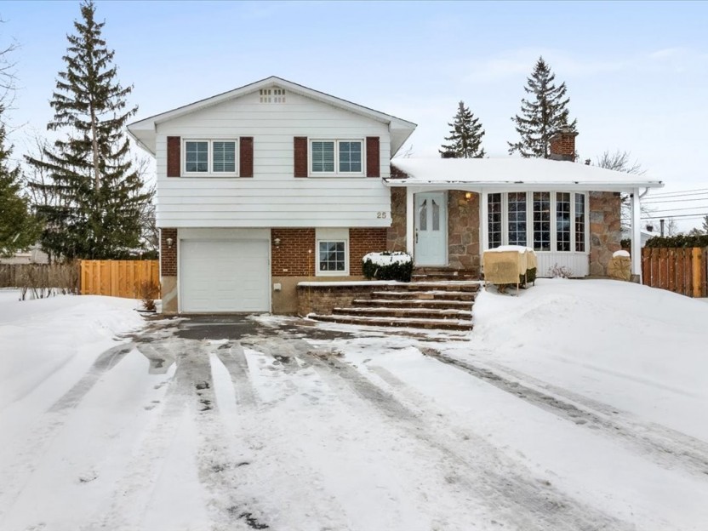
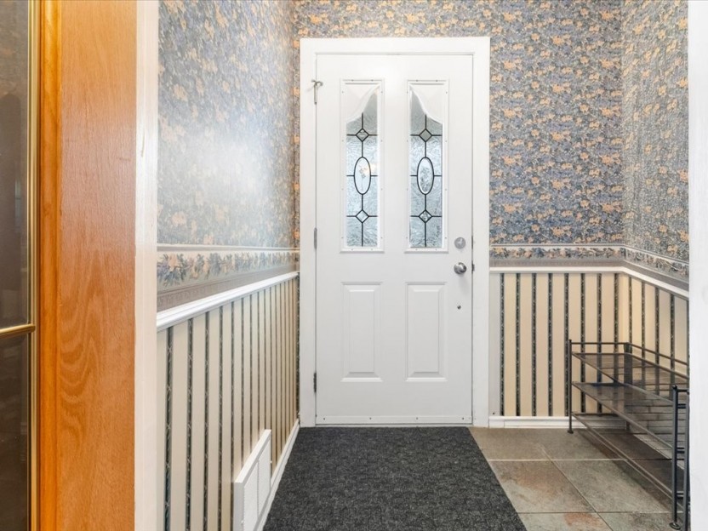
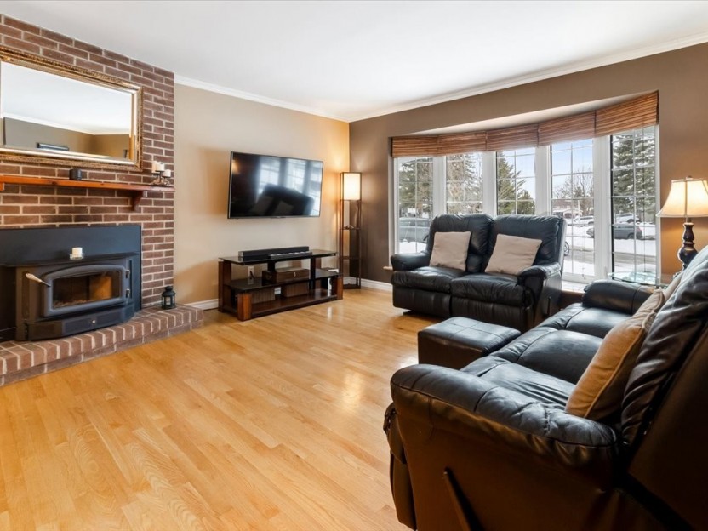
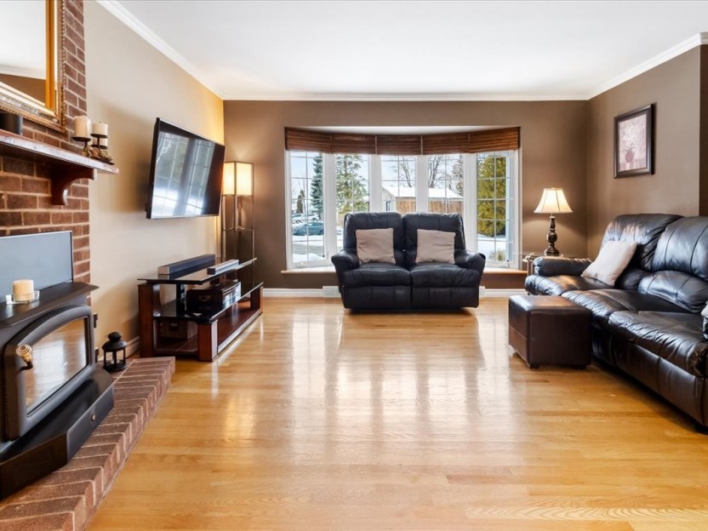
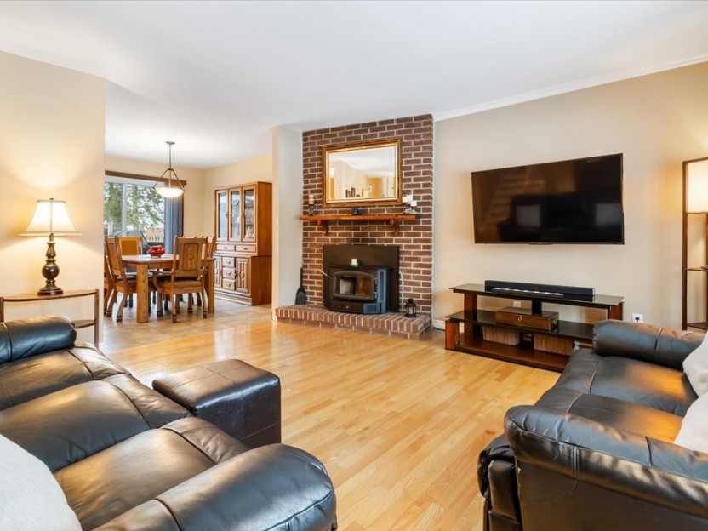
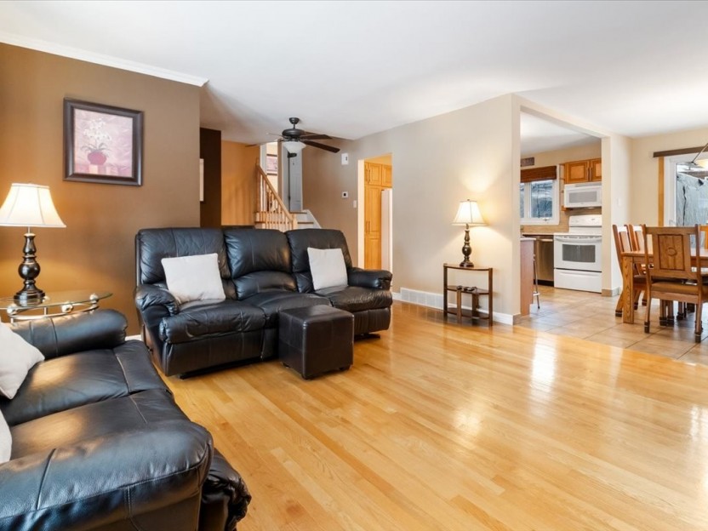
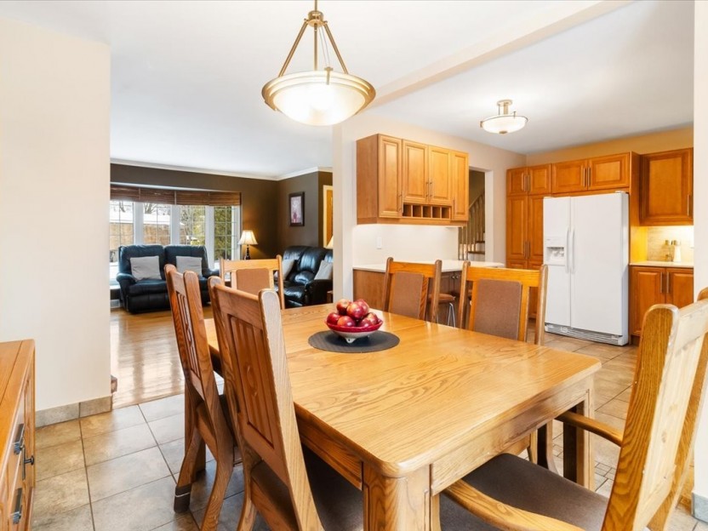
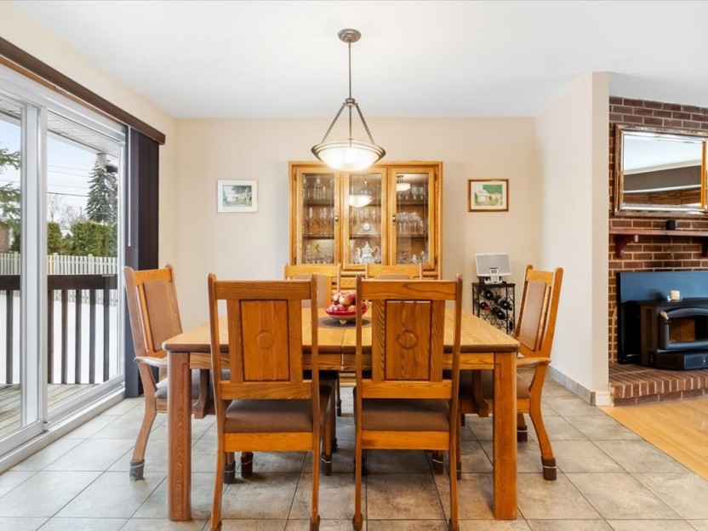
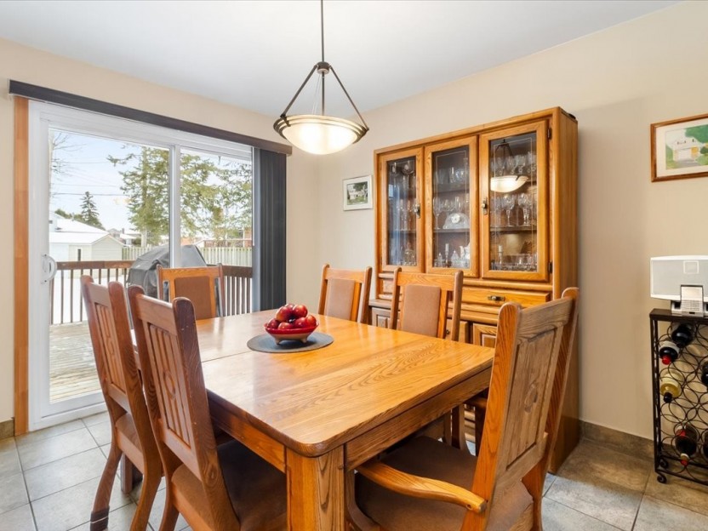
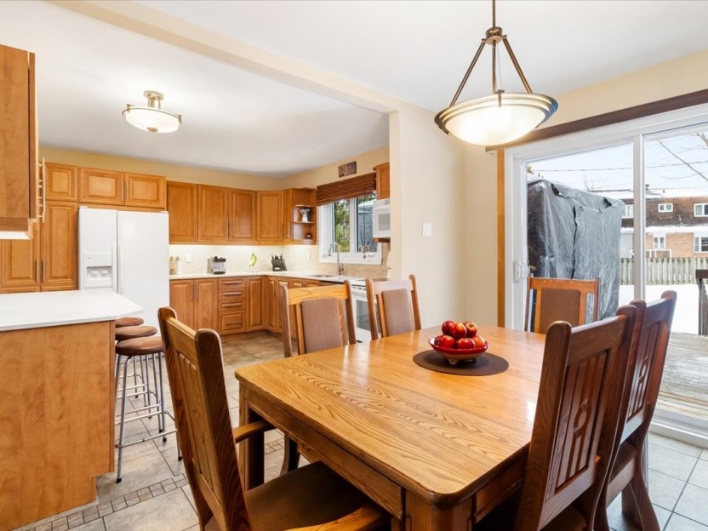
25 Rue Oxford
Cette maison à paliers multiples, prête à emménager, offre 4 chambres spacieuses, 2 salles de bain complètes et un terrain de 9294 pi2. La c...
-
Bedrooms
4
-
Bathrooms
2
-
price
$819,000

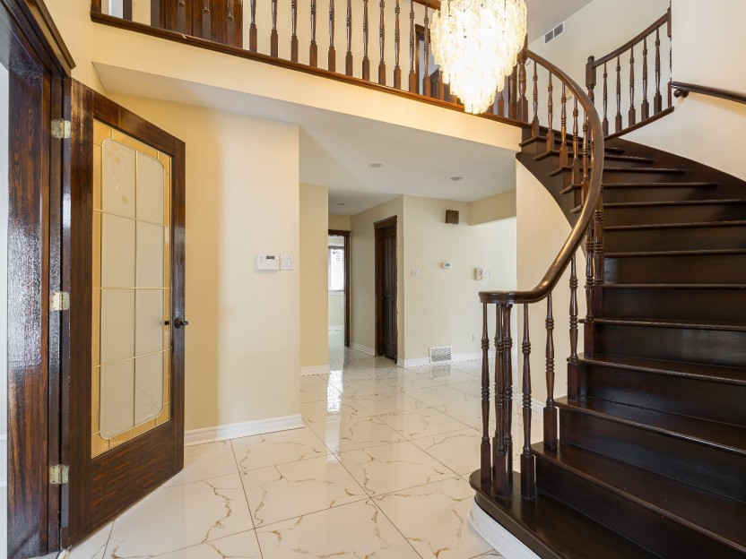
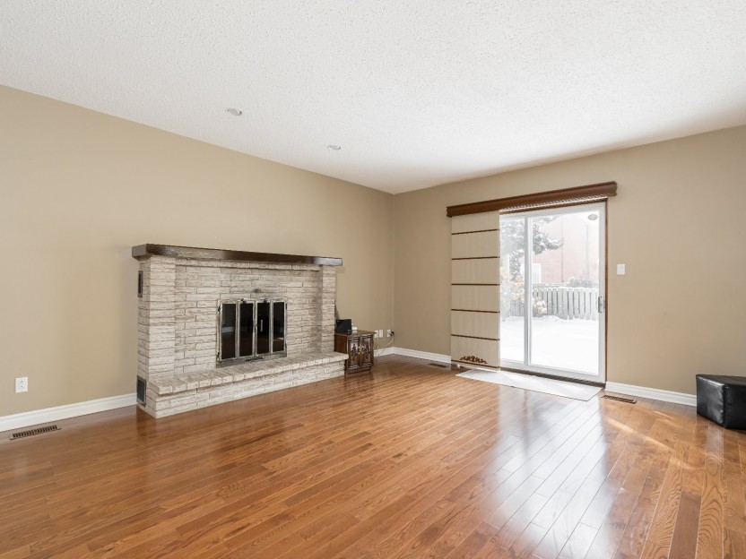
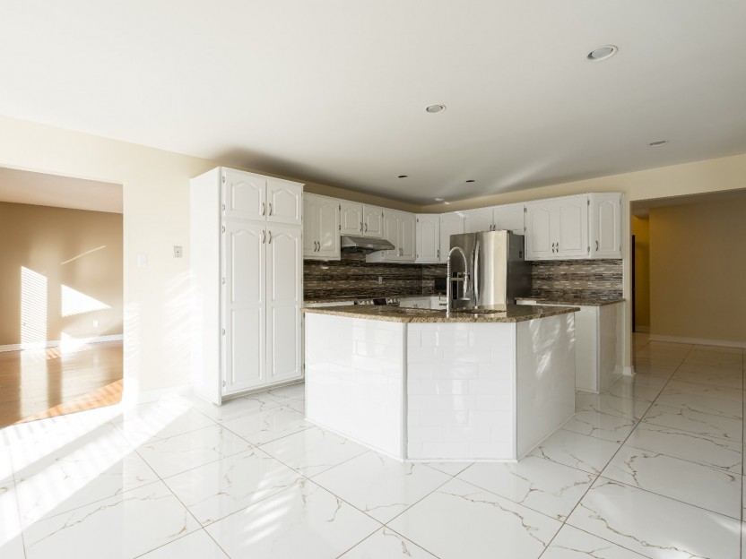
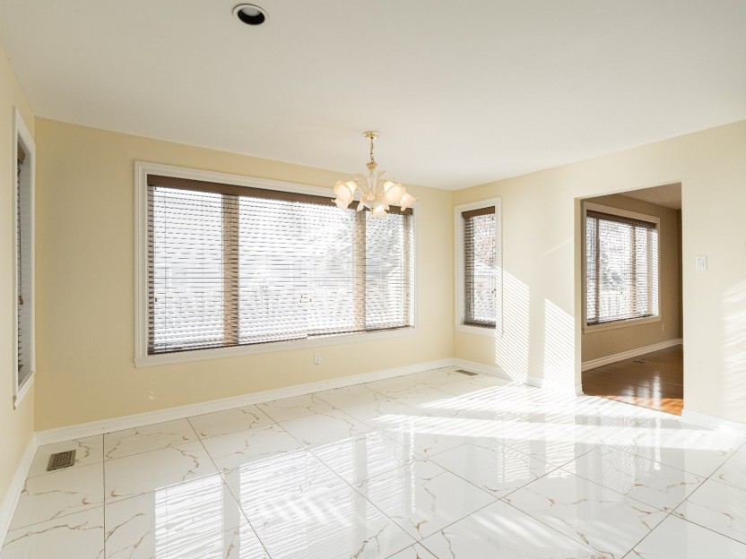
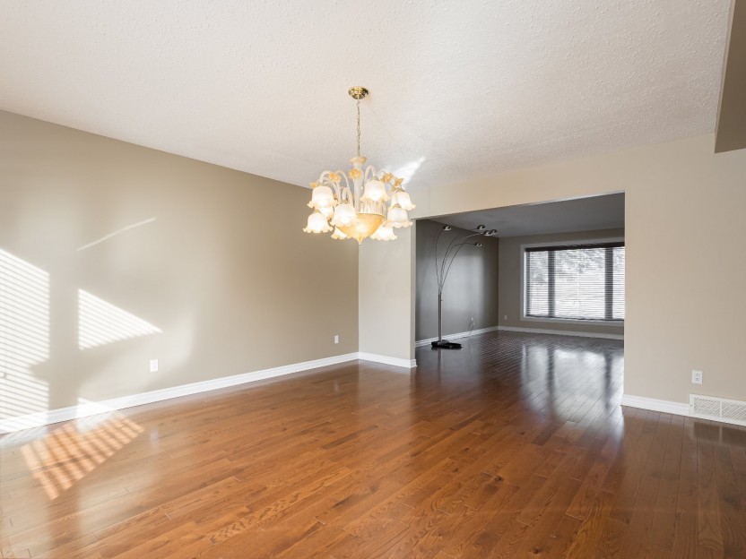
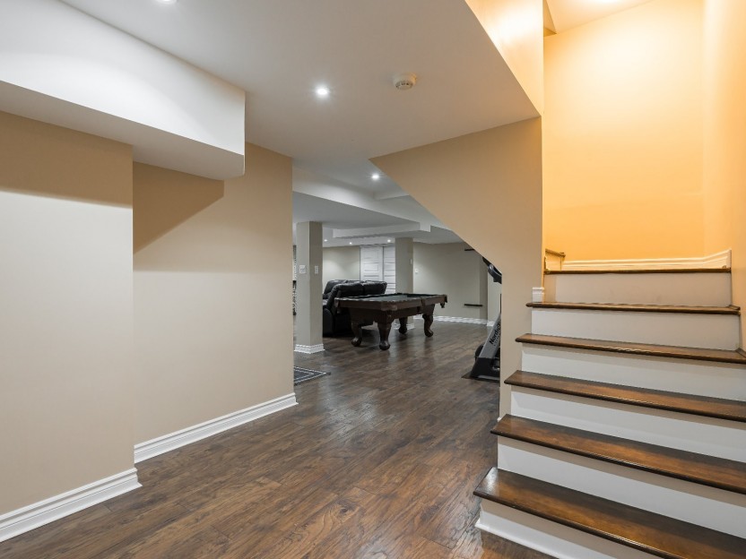
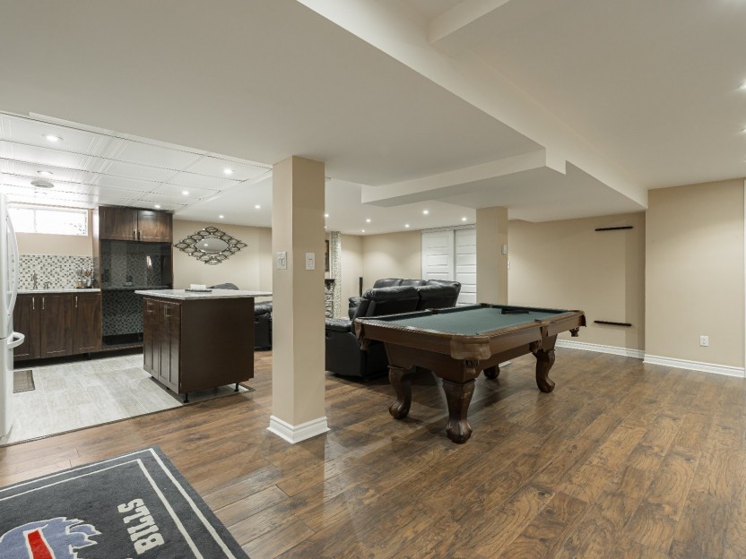
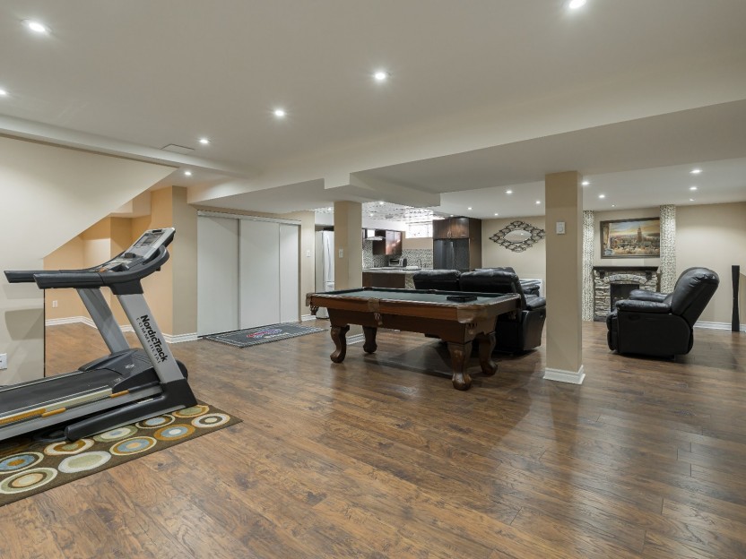
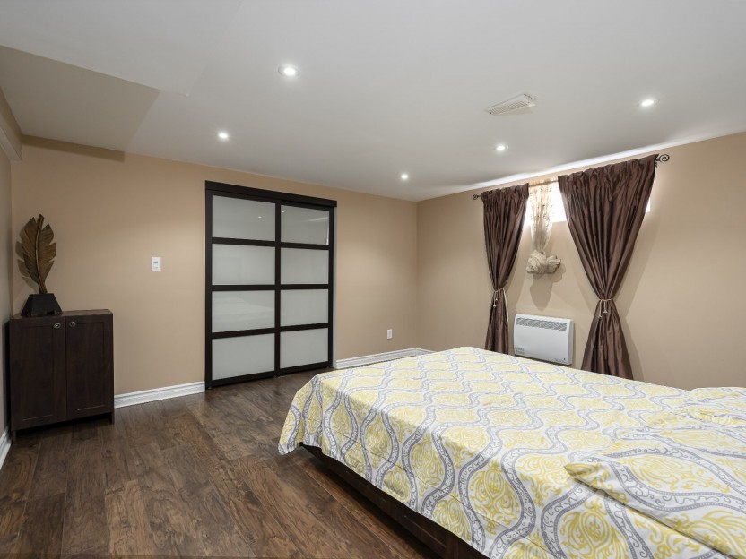
1146 Rue Tecumseh
Bienvenue au 1146 Tecumseh, un maison dans l'un des quartiers les plus recherchés de l'ouest de l'île. Vous êtes à quelques minutes du Centr...
-
Bedrooms
5 + 2
-
Bathrooms
3 + 1
-
price
$1,325,000
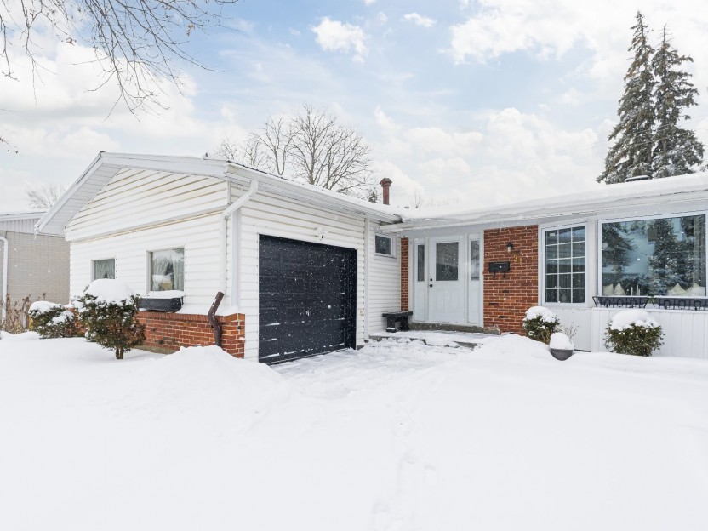
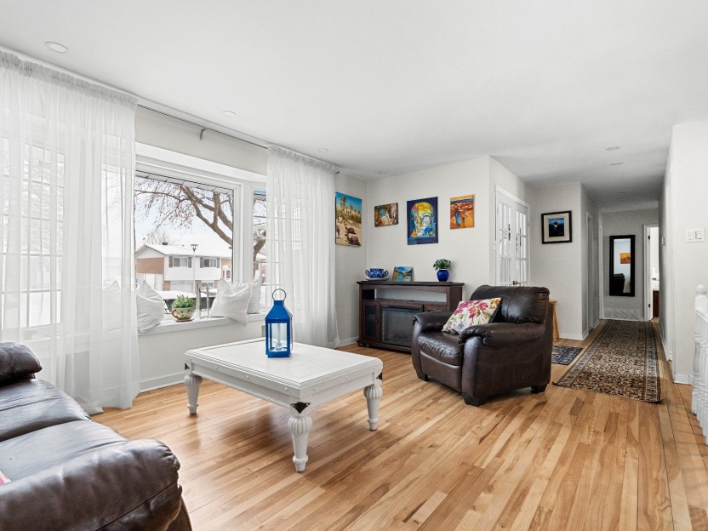
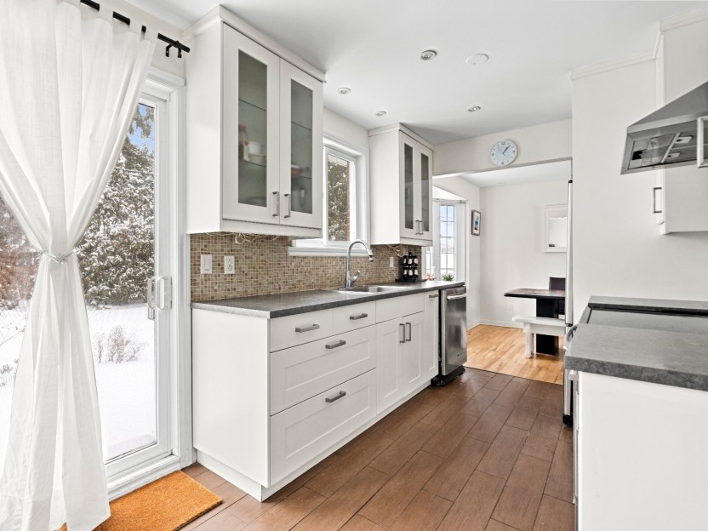
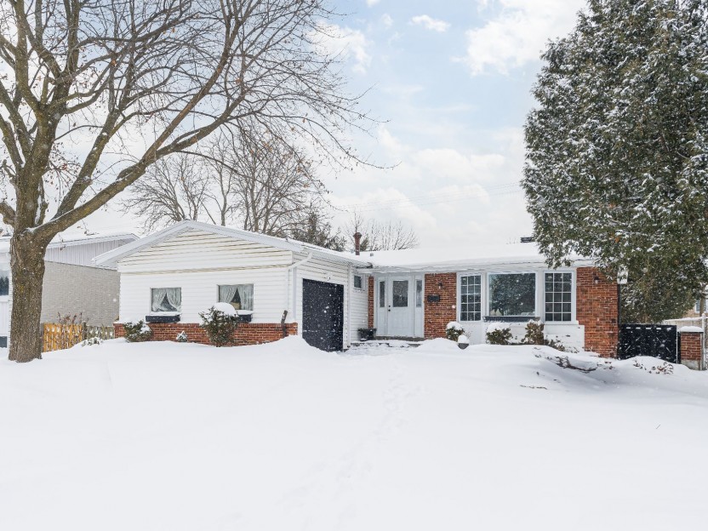
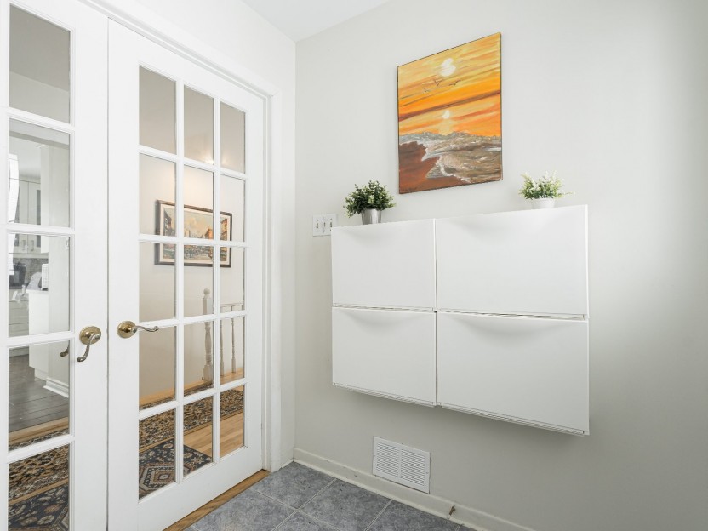
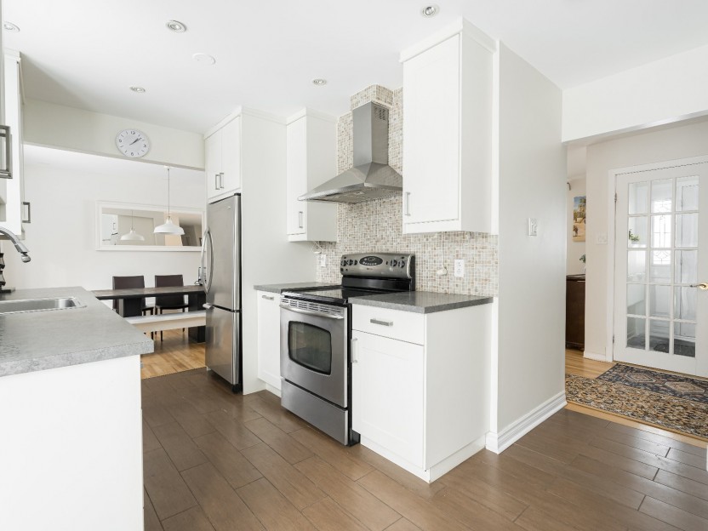
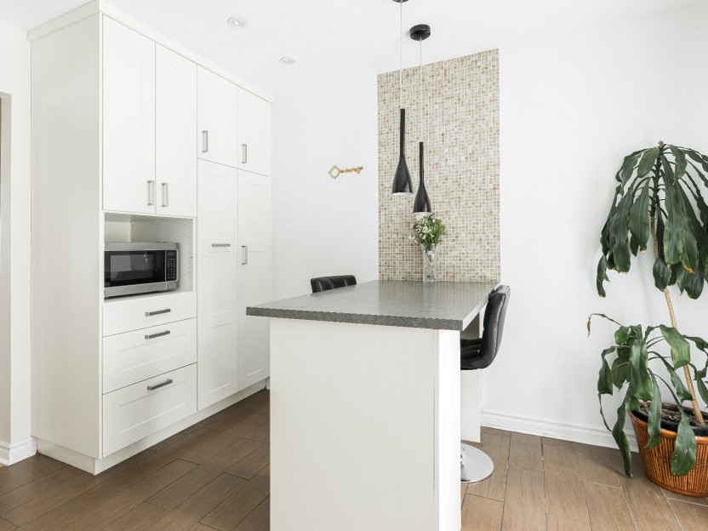
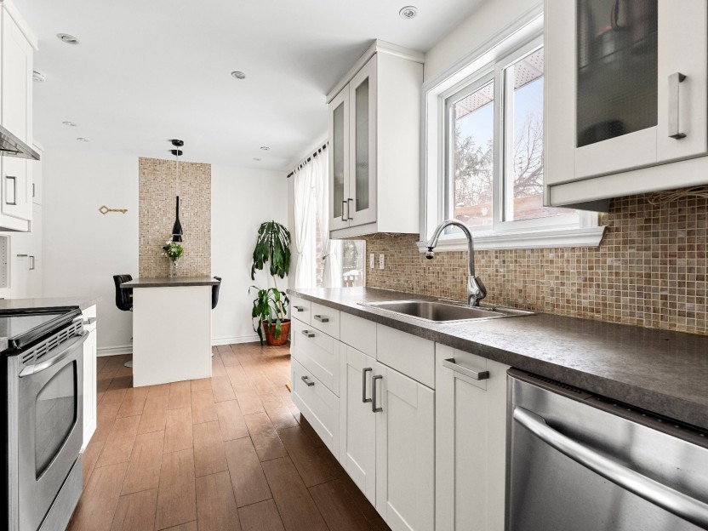
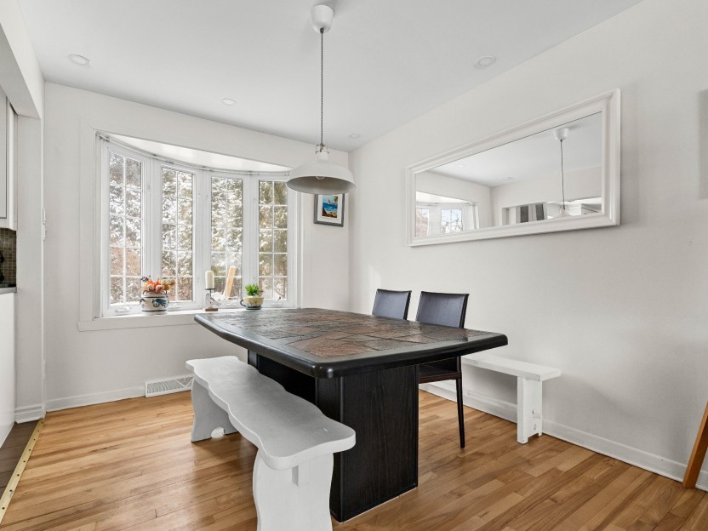
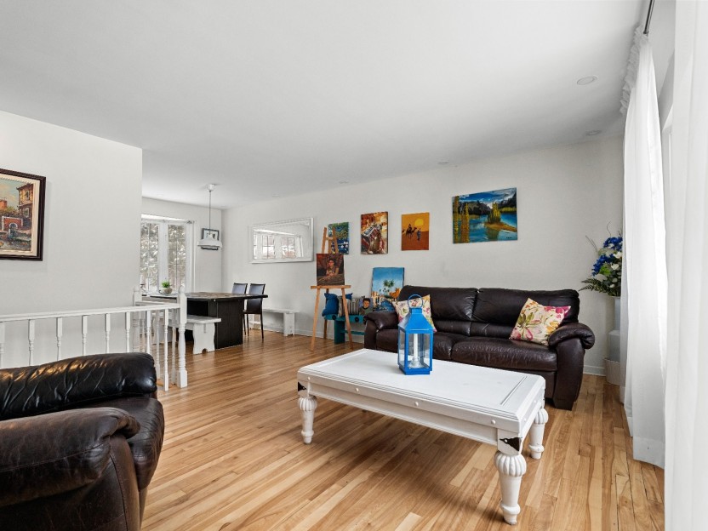
34 Rue Kieffer
Ce charmant bungalow offre 3+1 chambres et 2+1 salles de bain, offrent une ensuite dans chambres principale. Le rez-de-chaussée présente des...
-
Bedrooms
3 + 1
-
Bathrooms
2 + 1
-
price
$699,900
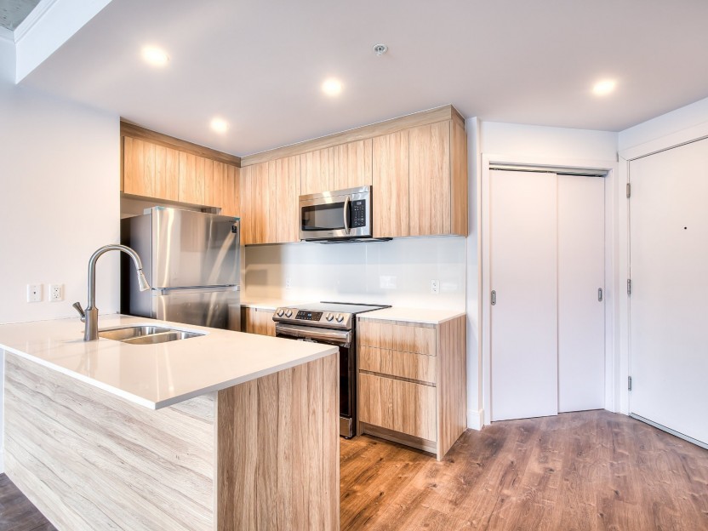
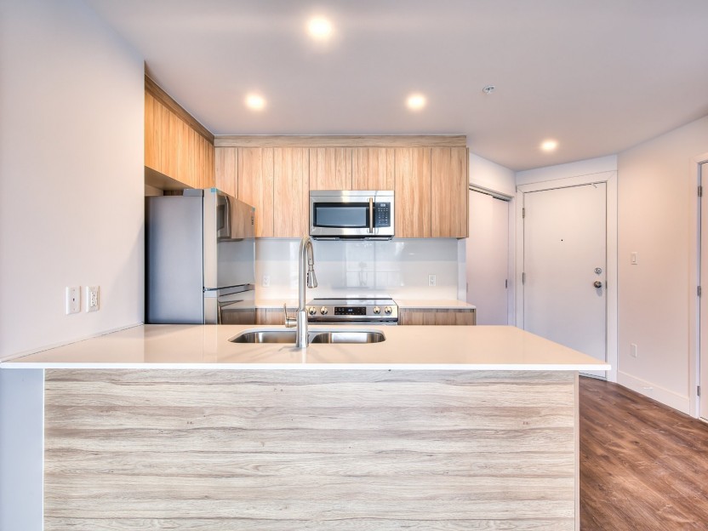
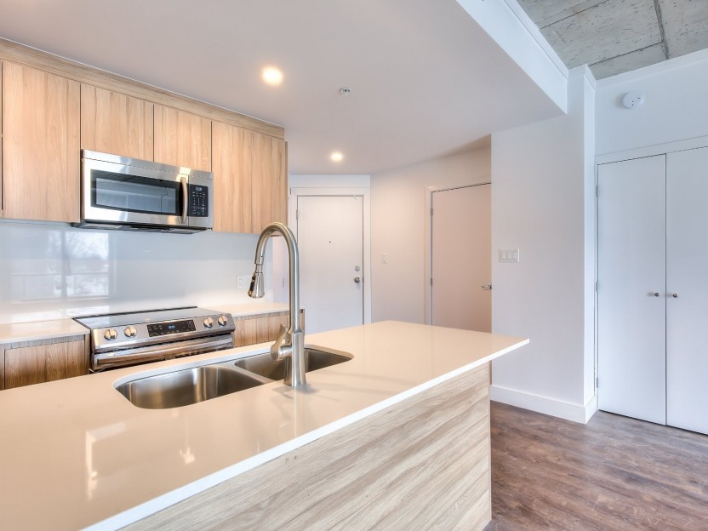
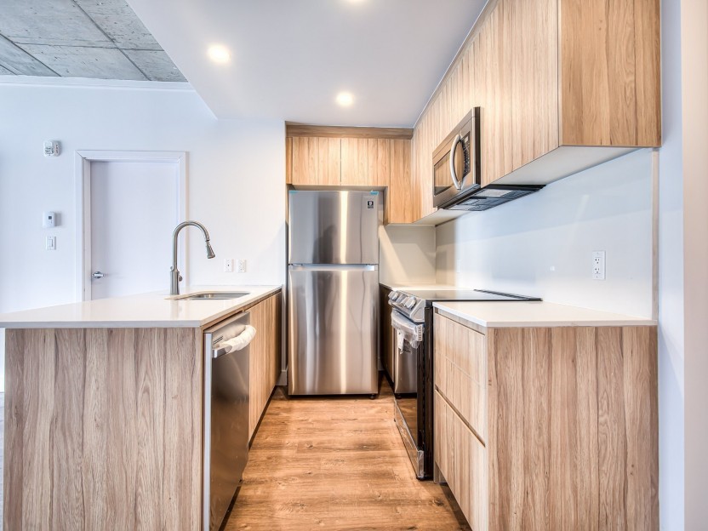
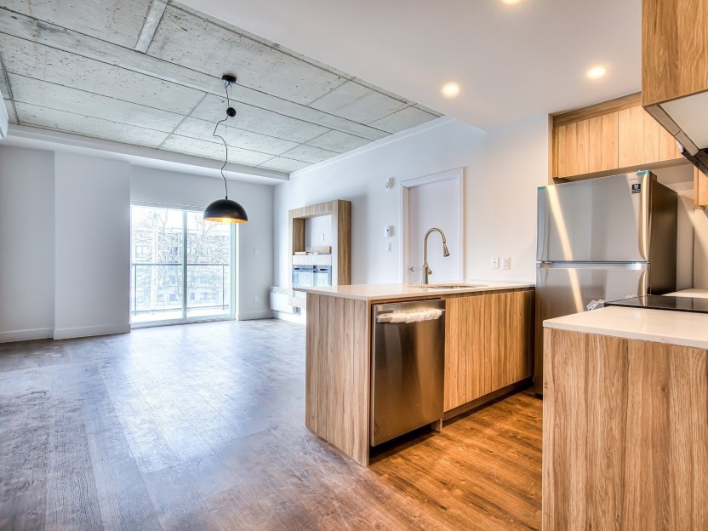
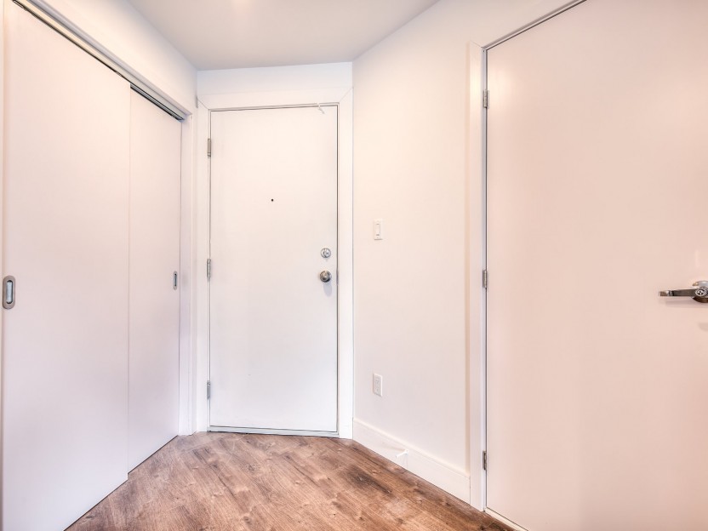
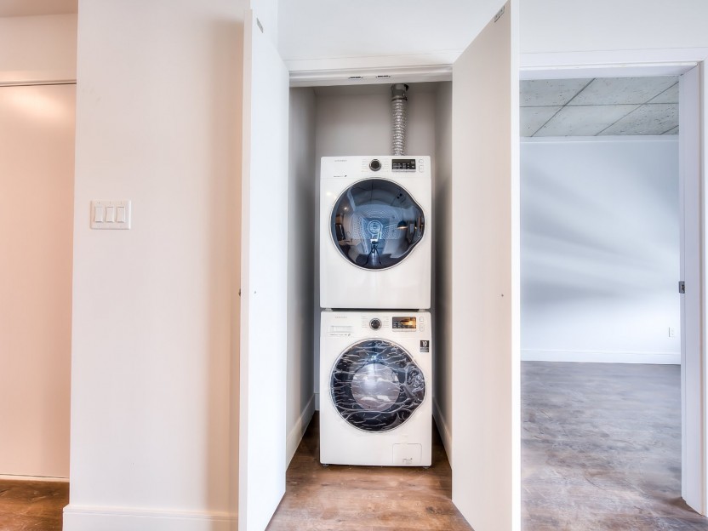
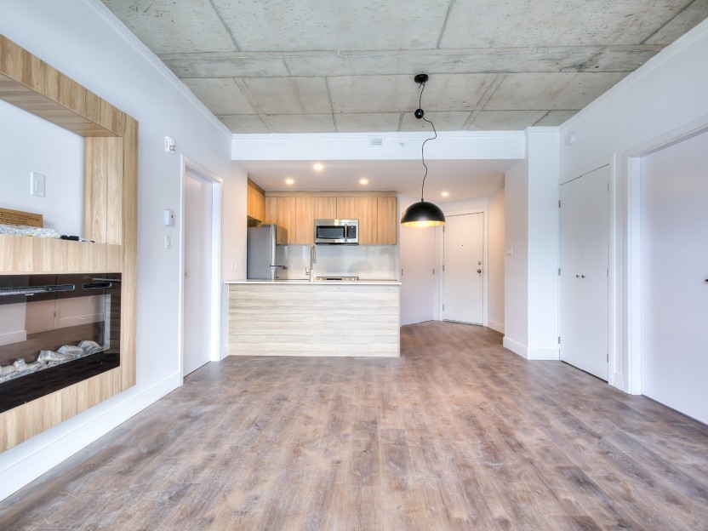
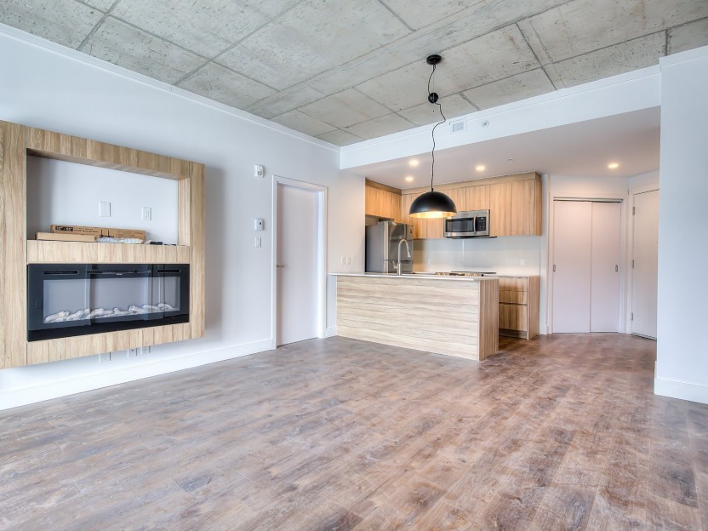
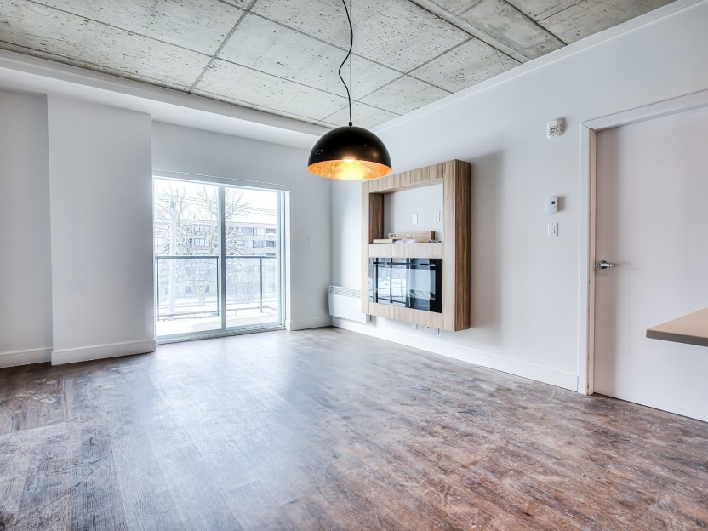
4227 Boul. St-Jean, #405
Bienvenue au 4227 St-Jean, ce condo de 780 pc avec des finitions haut de gamme, des électroménagers inclus, une chambre des maîtres avec sal...
-
Bedrooms
2
-
Bathrooms
2
-
sqft
780
-
price
$2,000 / M
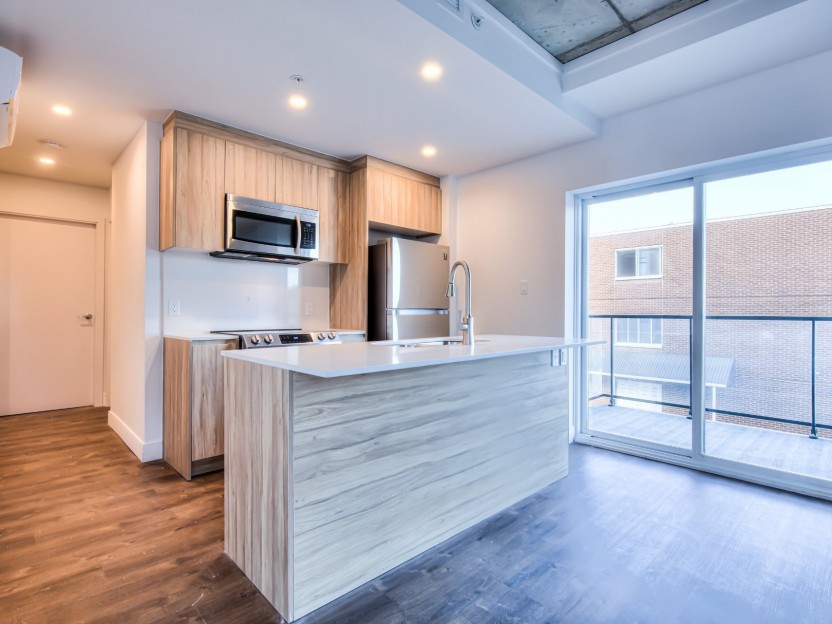









4227 Boul. St-Jean, #502
Bienvenue au 4227 St-Jean, ce condo de 750 pc aux finitions haut de gamme, électroménagers inclus, une chambre principale avec salle de bain...
-
Bedrooms
2
-
Bathrooms
2
-
sqft
750
-
price
$1,975 / M
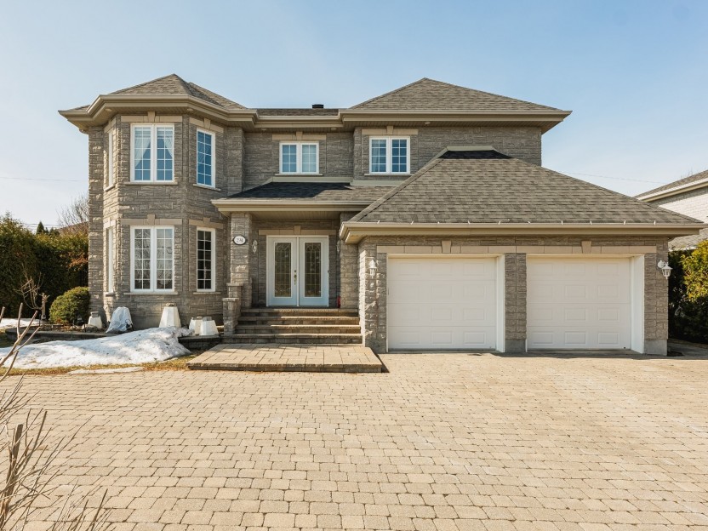
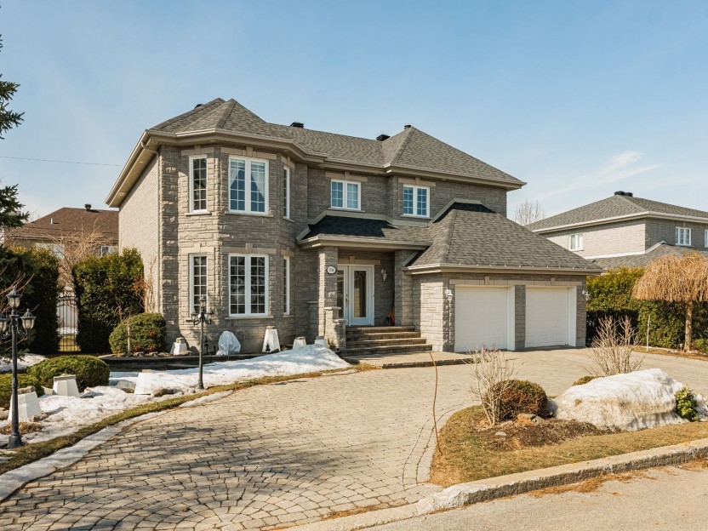
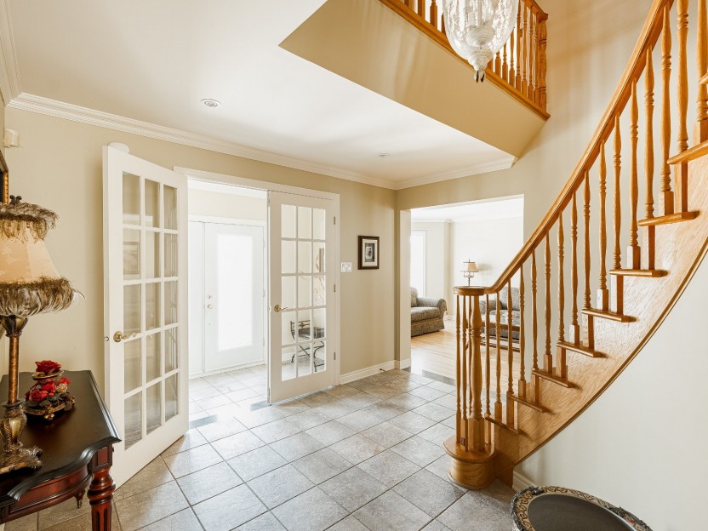
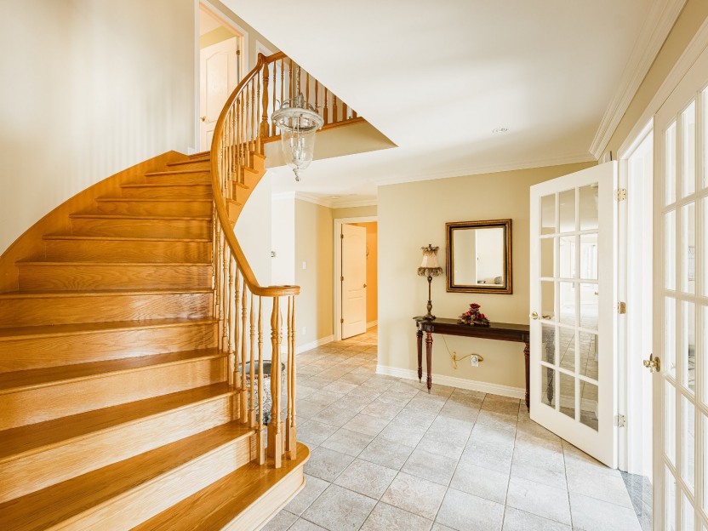
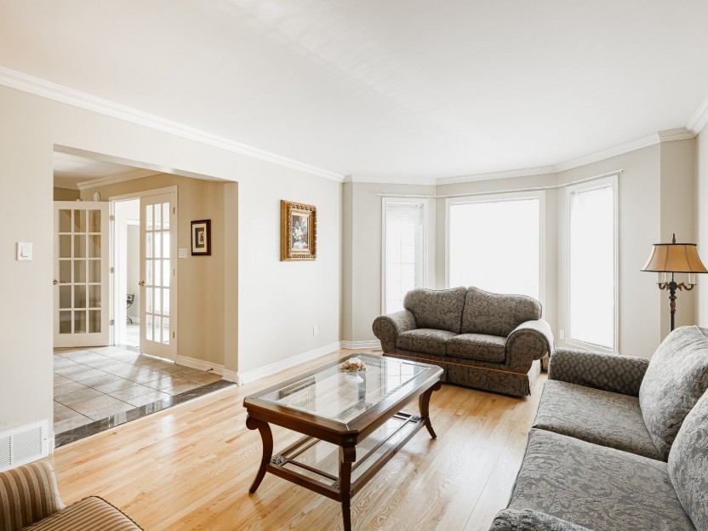
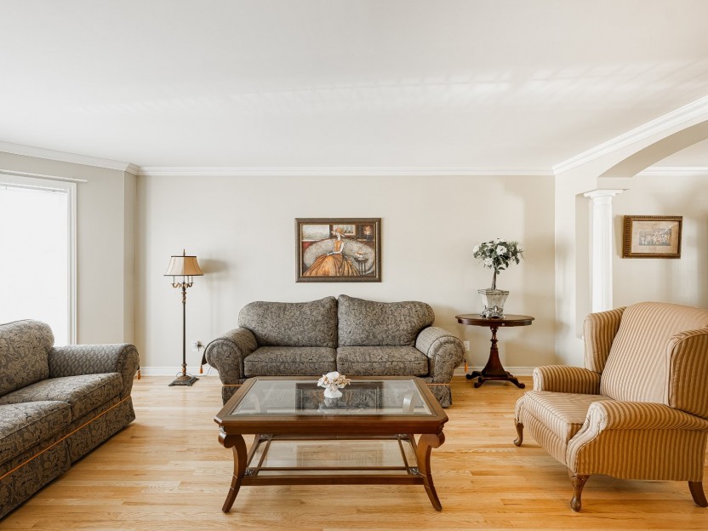
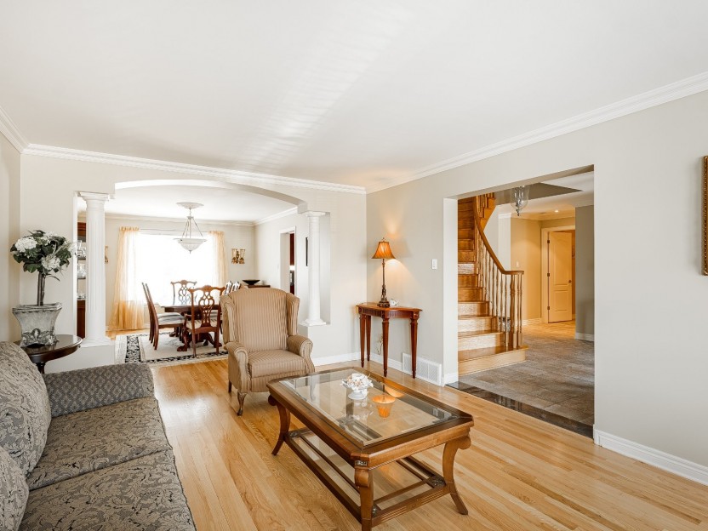
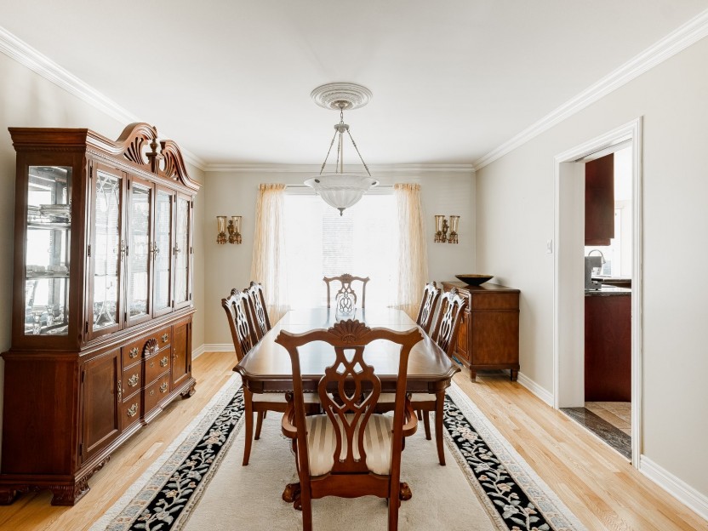
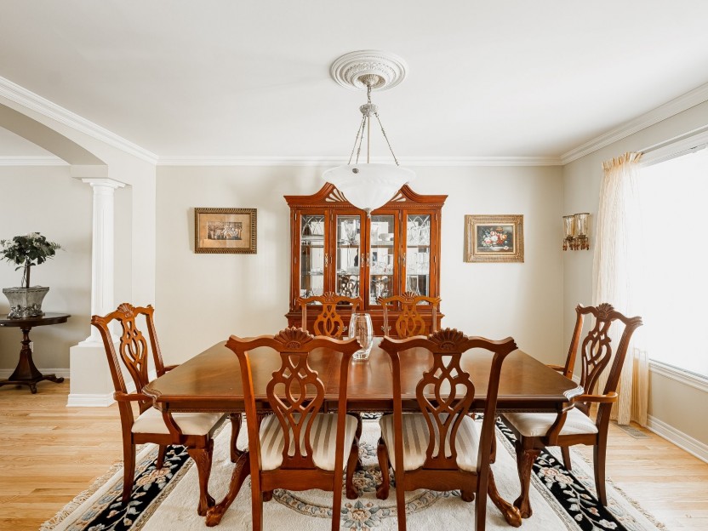
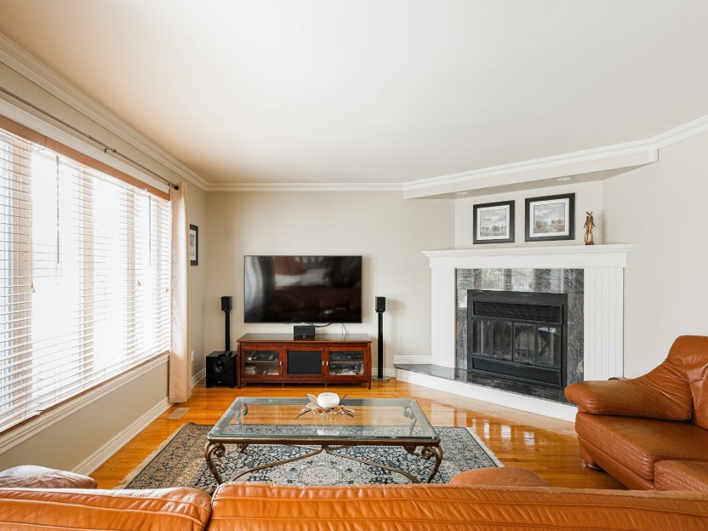
294 Rue Van Gogh
Impeccablement entretenue, cette maison construite par Grilli offre un attrait exceptionnel, avec une allée circulaire et un garage double....
-
Bedrooms
4
-
Bathrooms
2 + 1
-
price
$1,595,000
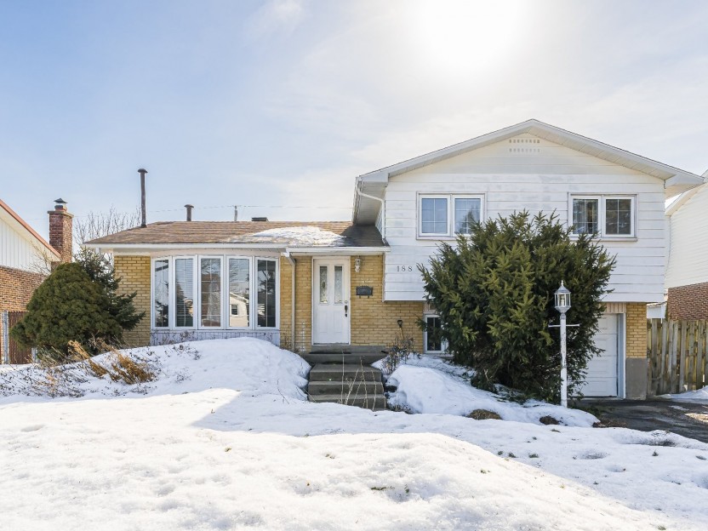
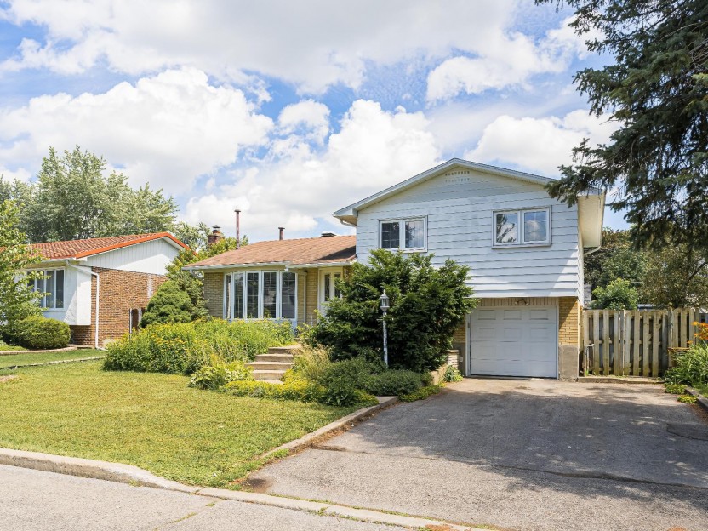
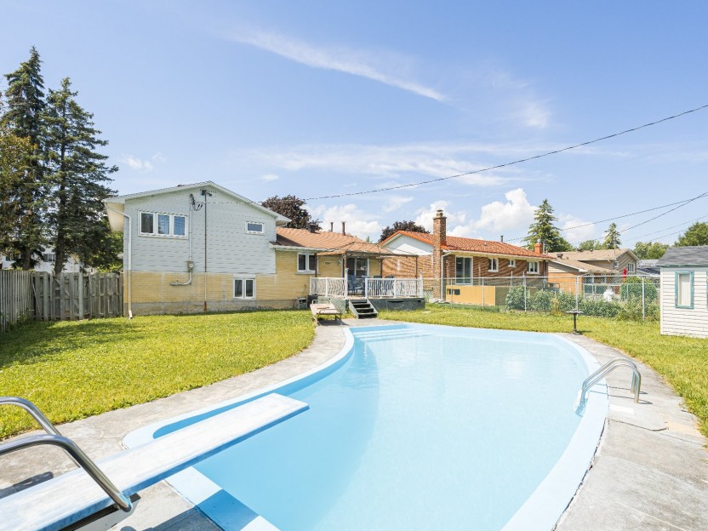
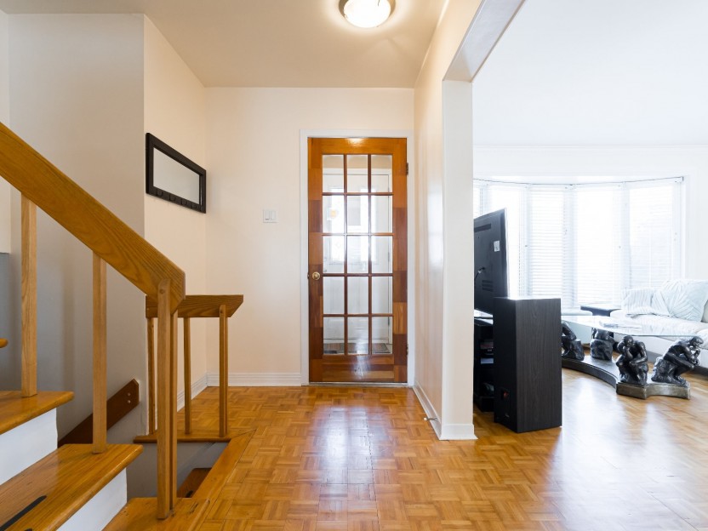
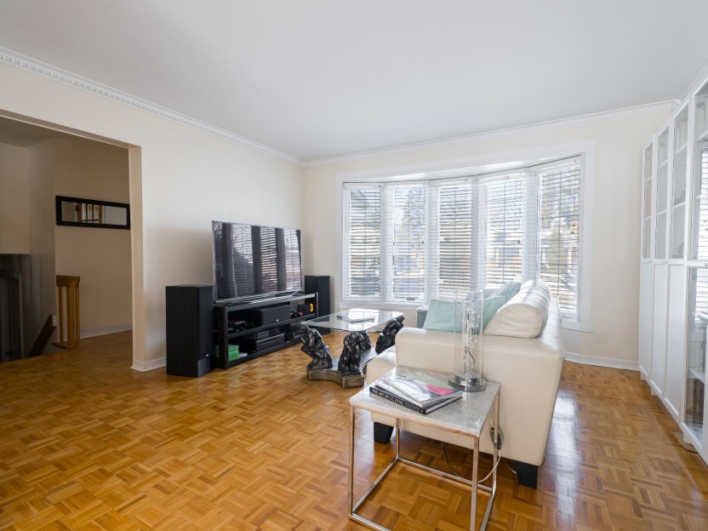
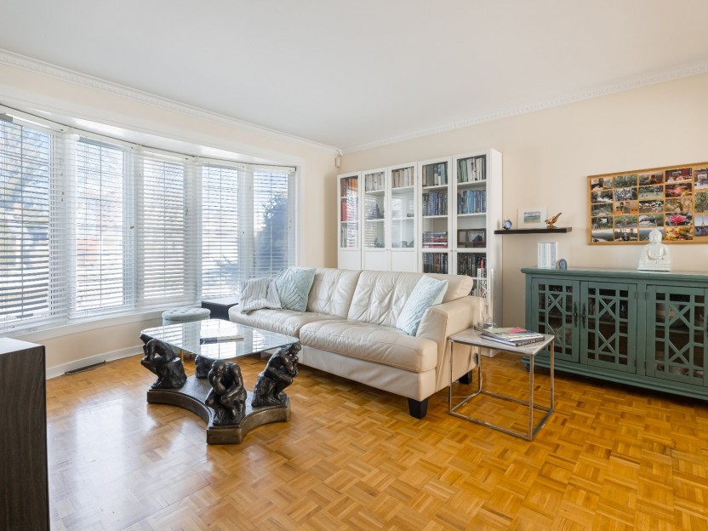
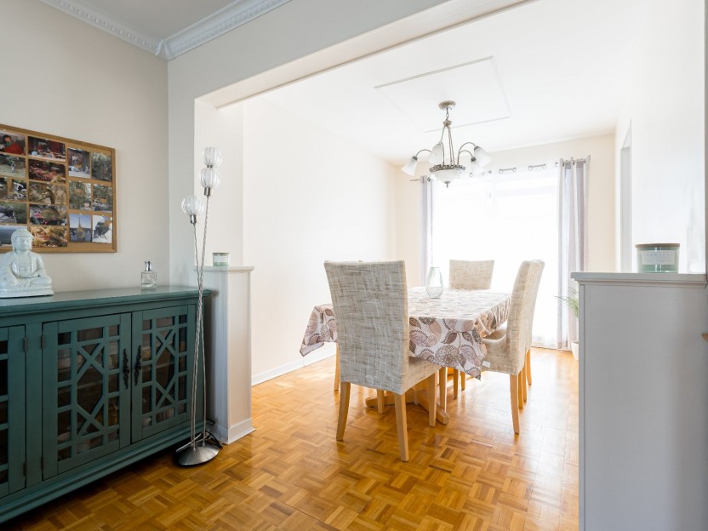
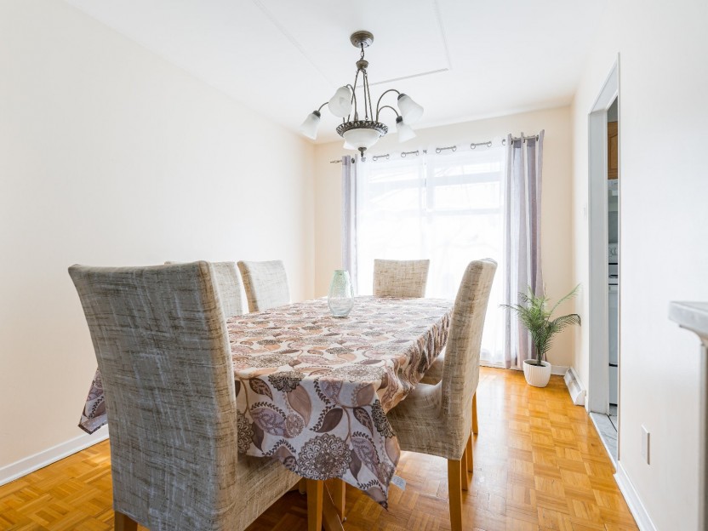
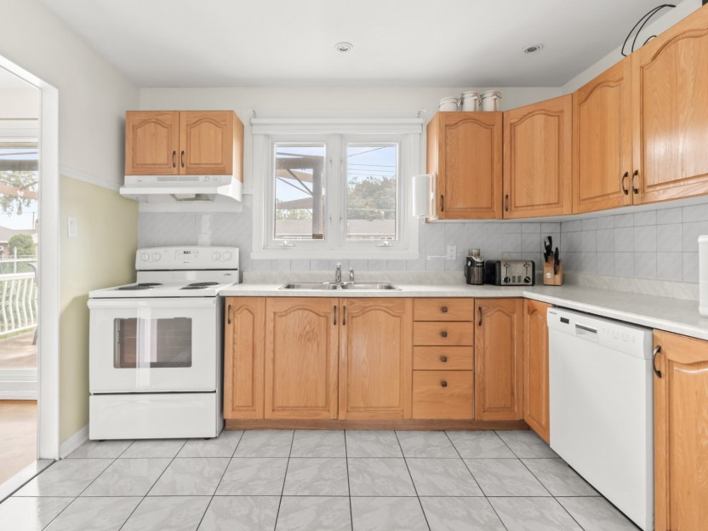
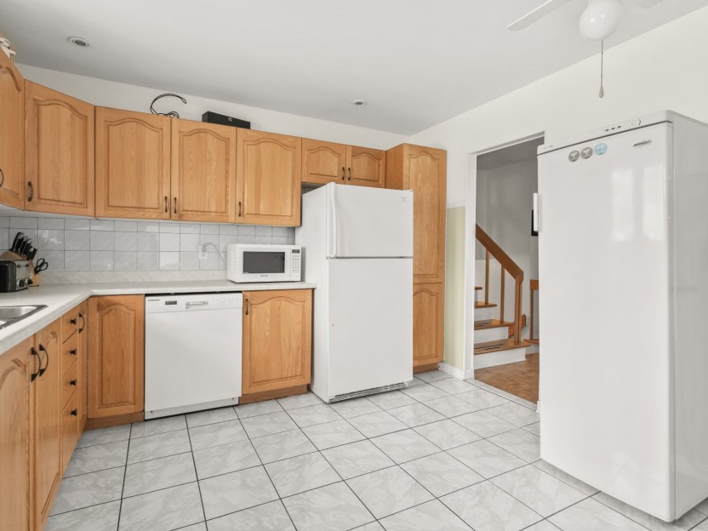
188 Rue Chapleau
Une excellente occasion vous attend dans ce quartier familial. Cette maison à mi-étage spacieuse offre un aménagement ouvert avec de l'espac...
-
Bedrooms
4
-
Bathrooms
2
-
price
$675,000
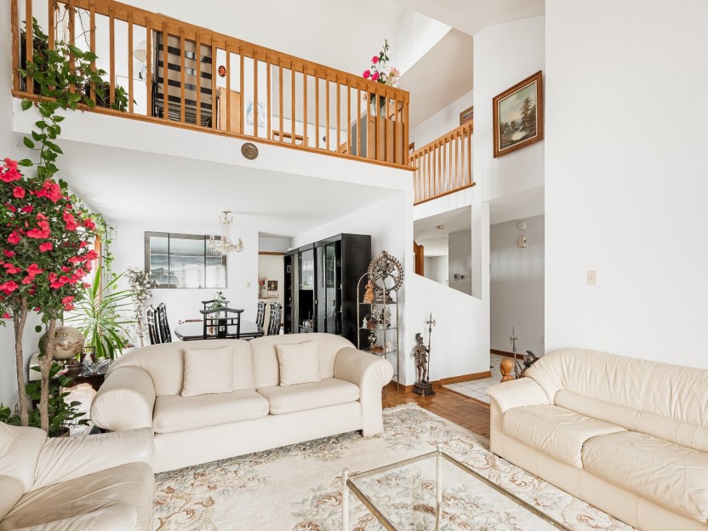
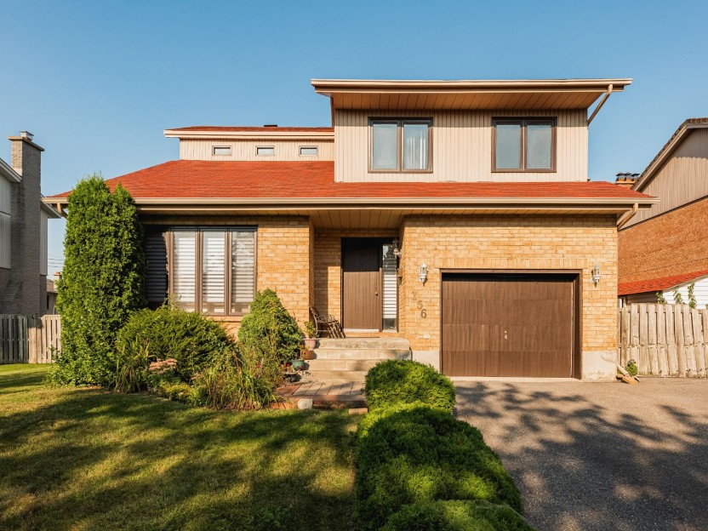
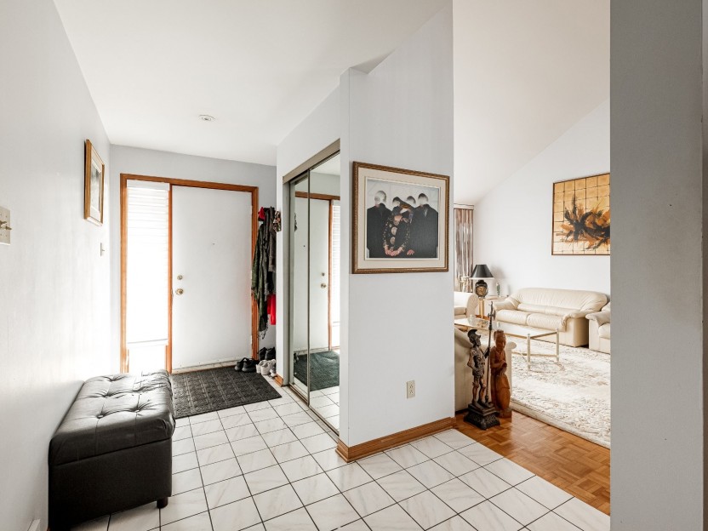
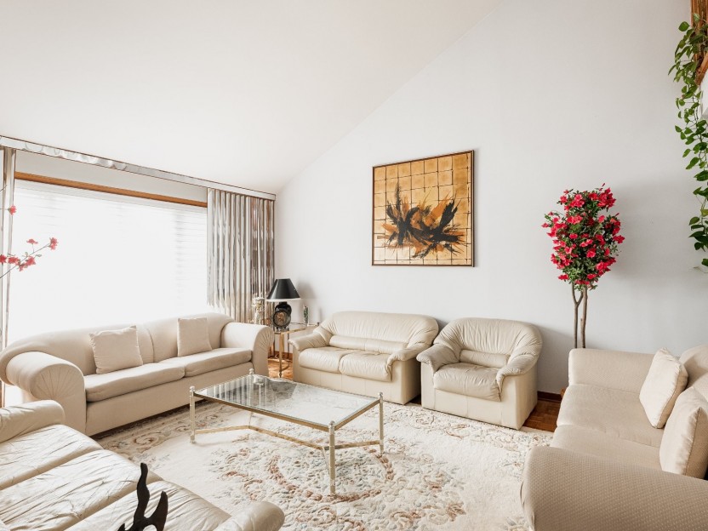
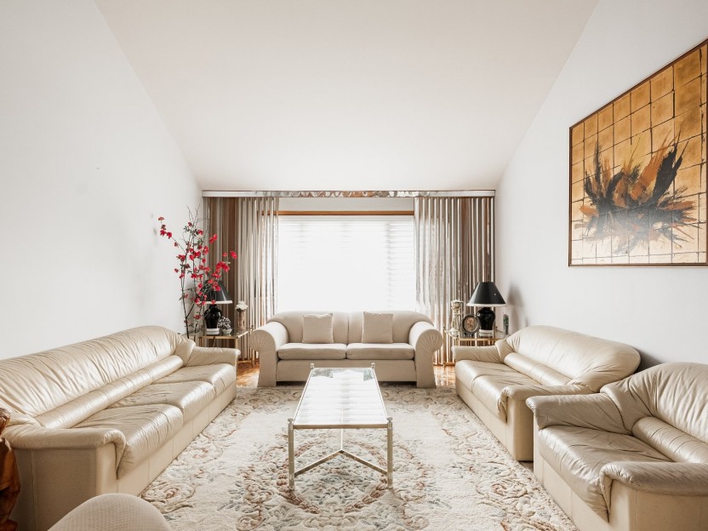
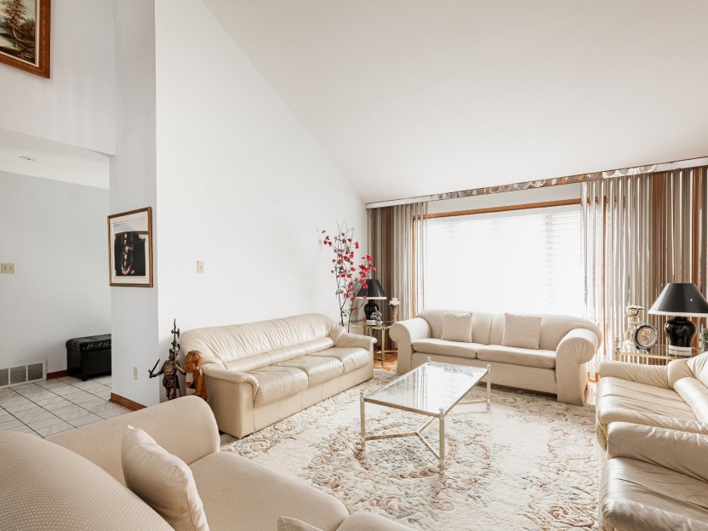
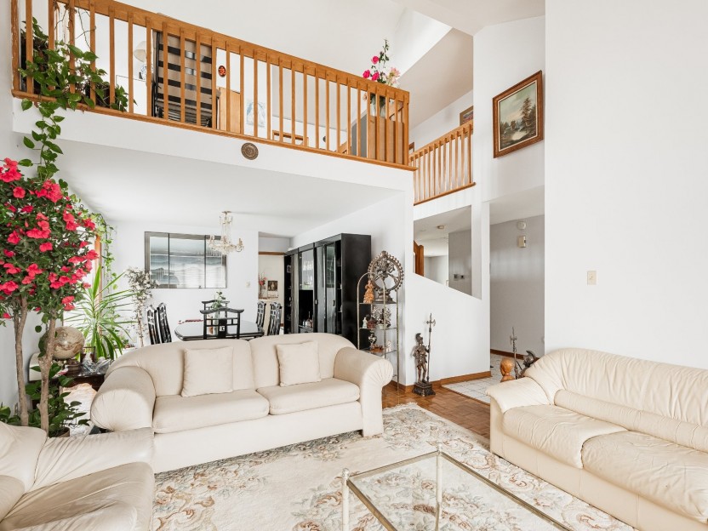
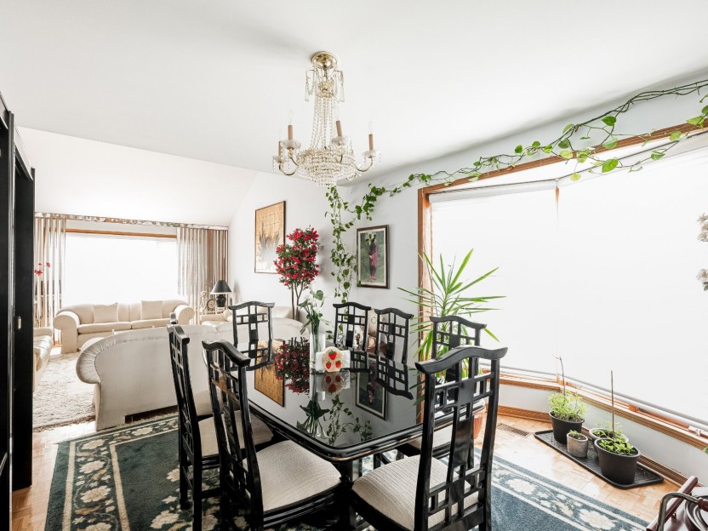
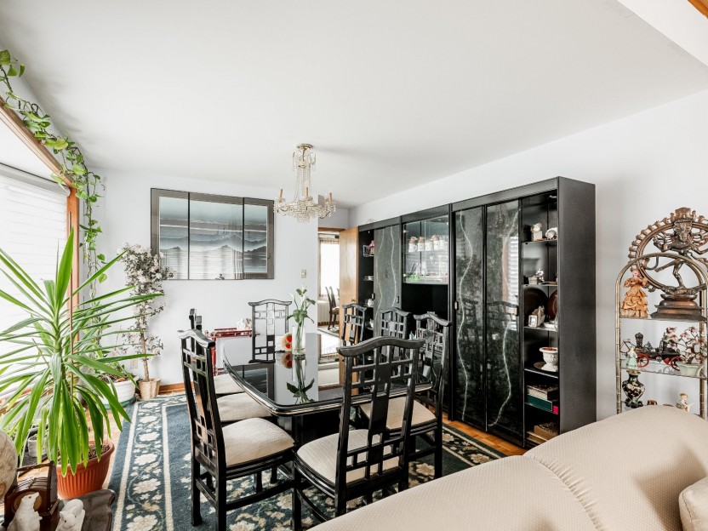
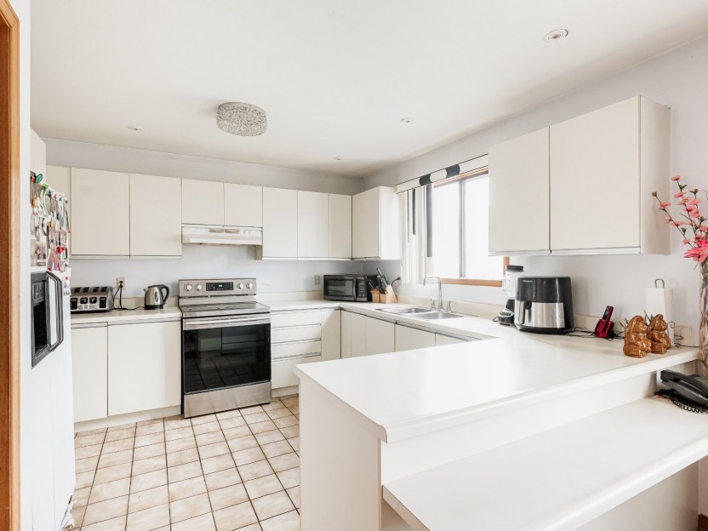
156 Rue Albareto
Découvrez cette maison exceptionnelle sur la rue Albareto, dans un croissant paisible à Dollard-des-Ormeaux. Située près de Tecumseh, cette...
-
Bedrooms
3 + 1
-
Bathrooms
3 + 1
-
sqft
2500
-
price
$899,000


