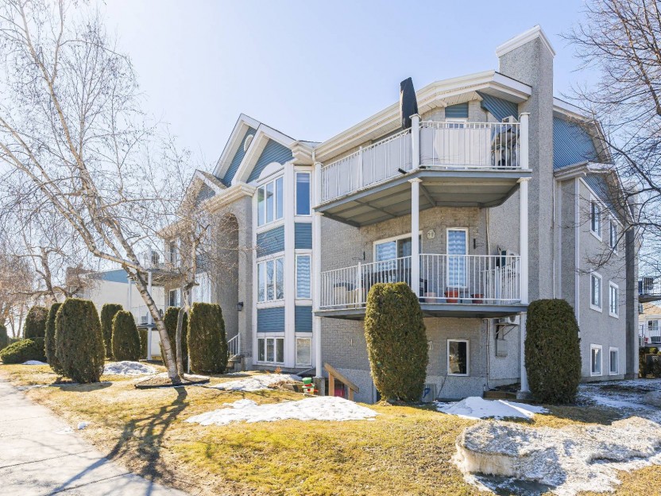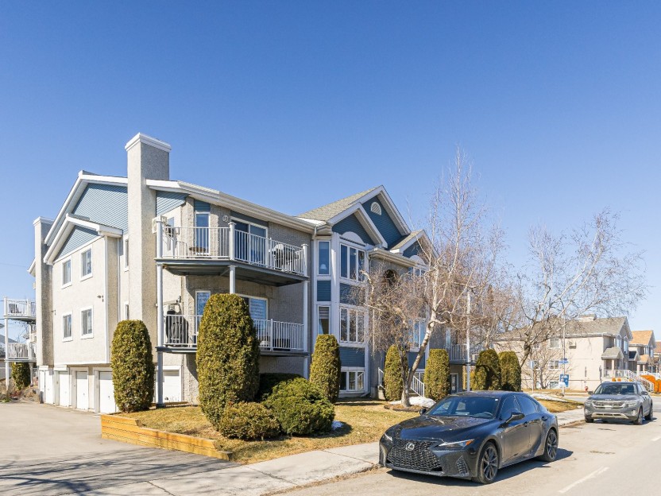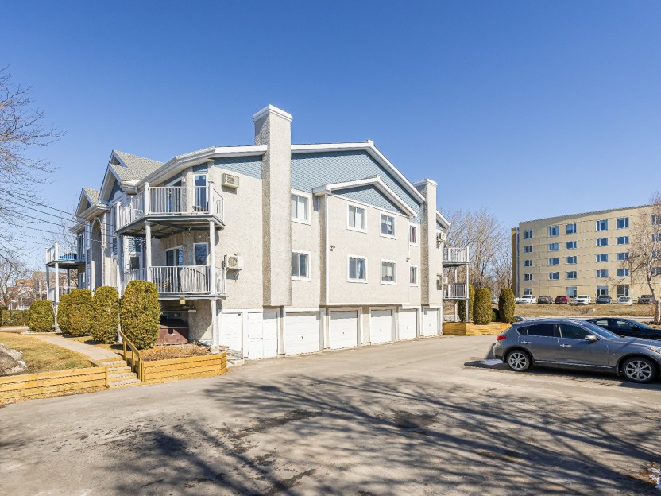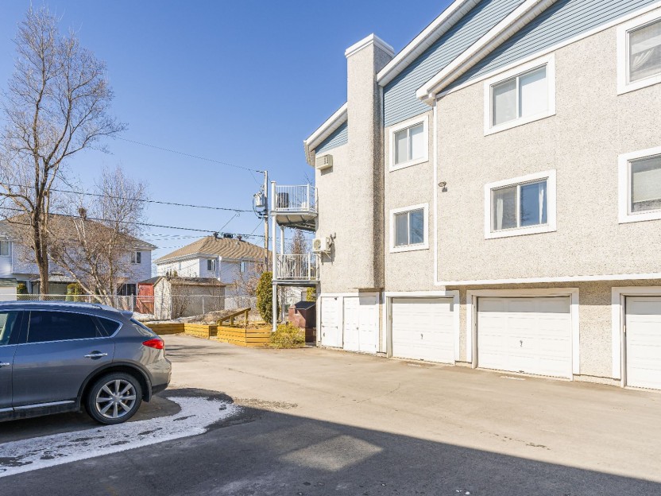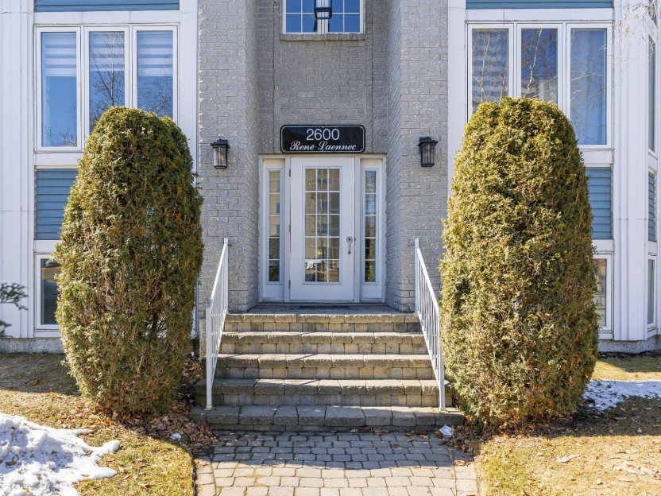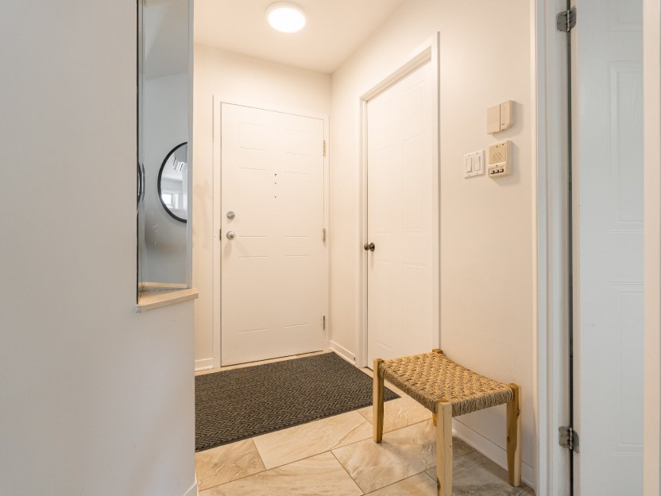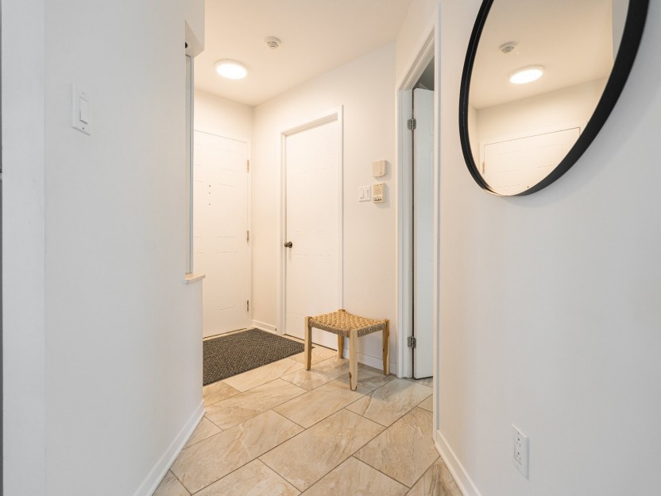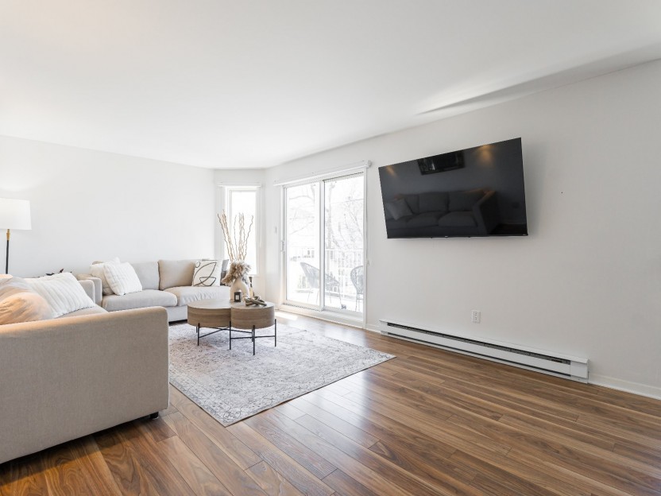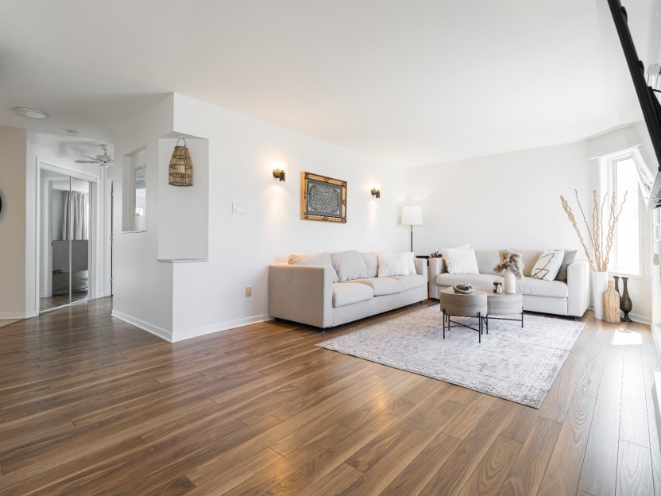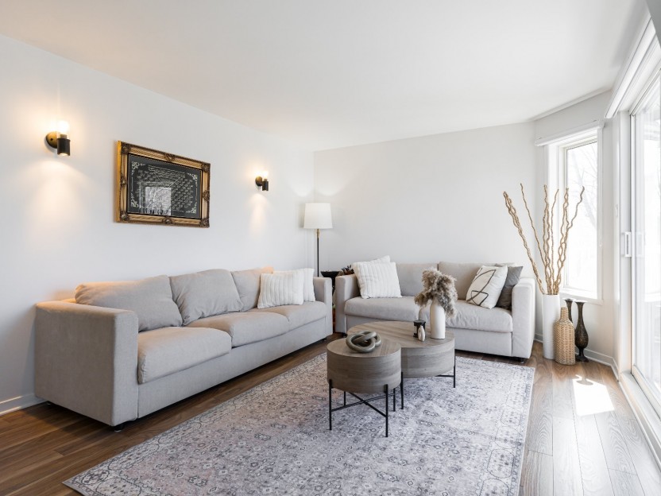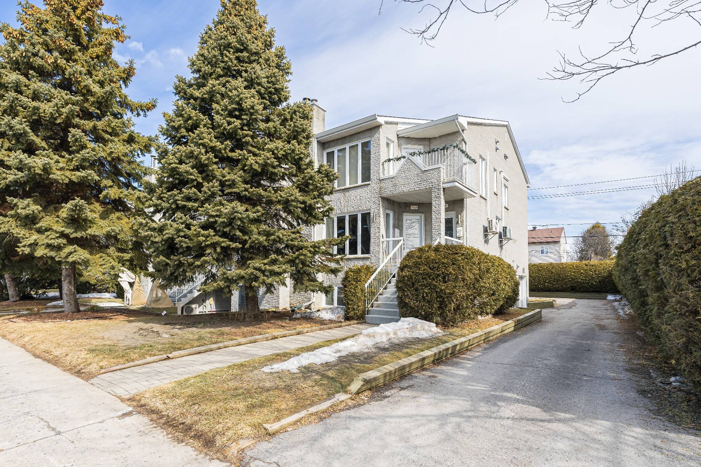
20 PHOTOS
Laval (Vimont) - Centris® No. 28198914
2249 Boul. René-Laennec
-
2
Bedrooms -
1 + 1
Bathrooms -
1289
sqft -
$429,000
price
Step into this immaculate upper-level condo, offering stylish multi-level living with 2 spacious bedrooms. The updated kitchen boasts sleek granite counters, while a wall-mounted heat pump provides both efficient heating and A/C in the warmer months. Enjoy the convenience of in-unit laundry and a dedicated room. Relax or entertain on your expansive private terrace. Ideally located near Parc De Lausanne, with easy access to boul Dagenais and Highway 19, plus a garage parking in a small co-ownership.
Additional Details
Beautiful 2
-Bedroom Condo in the heart of Vimont
Discover this stunning multi-level condo, perfectly located in the sought-after Vimont neighborhood. With 2 spacious bedrooms and a smooth layout, this space is ideal for those seeking comfort and style. The fully renovated kitchen, featuring modern granite countertops and ample storage, serves as the heart of the home for preparing meals and hosting guests.
The condo also features a wall-mounted heat pump, ensuring a comfortable temperature year-round. The in-unit laundry with a dedicated room provides convenience and extra storage space, a valuable feature in an urban setting.
One of the standout features of this property is the large private terrace. Perfect for outdoor relaxation, it offers a peaceful space to enjoy sunny days or host gatherings with the privacy you desire.
This condo is located in a well-maintained small co-ownership, offering a tranquil and friendly atmosphere. The private garage (with wiring for a charger) adds an extra touch of comfort, and its proximity to several shops, services, and Parc De Lausanne with its many outdoor amenities lets you fully enjoy your future home's surroundings.
Additionally, the location is ideal, just steps away from boul. Dagenais and with quick access to highway 19, allowing easy connections to the city's main roads, all while being close to nature and urban amenities. Whether you're a young professional, a couple, or a small family, this condo meets all your needs.
Included in the sale
Blinds, curtains, permanent light fixtures (except those excluded), shelving in garage, alarm system (service excluded), central vacuum & accessories
Excluded in the sale
Refrigerator, stove, dishwasher, washer, dryer, light fixtures in dining room & dinette, electric car charger
Location
Payment Calculator
Room Details
| Room | Level | Dimensions | Flooring | Description |
|---|---|---|---|---|
| Bathroom | 3rd floor | 11x8.1 P | Ceramic tiles | |
| Bedroom | 3rd floor | 12.8x8.4 P | Floating floor | |
| Master bedroom | 3rd floor | 11.2x15.3 P | Floating floor | |
| Laundry room | 2nd floor | 5.6x5 P | Ceramic tiles | |
| Washroom | 2nd floor | 6.8x5.1 P | Ceramic tiles | |
| Other | 2nd floor | 19.8x9.6 P | Ceramic tiles | |
| Dining room | 2nd floor | 13.7x12.9 P | Floating floor | |
| Living room | Ground floor | 12.7x24.8 P | Floating floor |
Assessment, taxes and other costs
- Condo fees $357 Per Month
- Municipal taxes $2,875
- School taxes $296
- Municipal Building Evaluation $357,700
- Municipal Land Evaluation $103,800
- Total Municipal Evaluation $461,500
- Evaluation Year 2025
Payment Calculator
Contact the listing broker(s)

Residential & Commercial Real Estate Broker at Zaarour & Associates

tania@zaarour.ca

514.691.8982






















