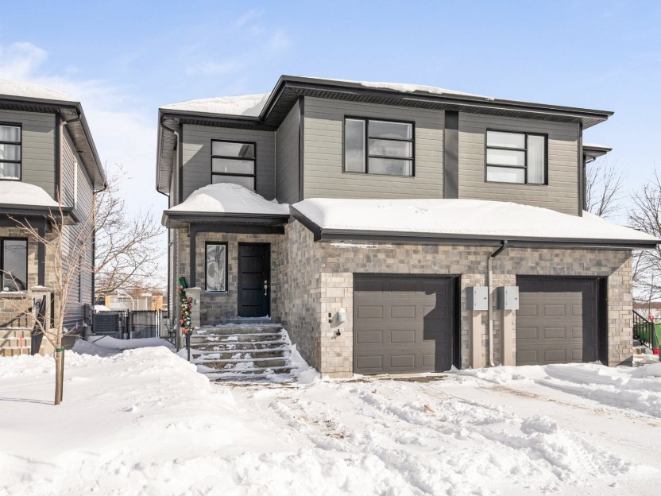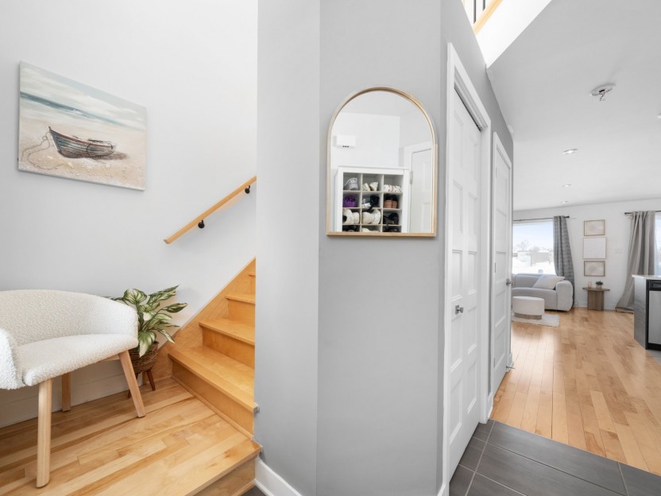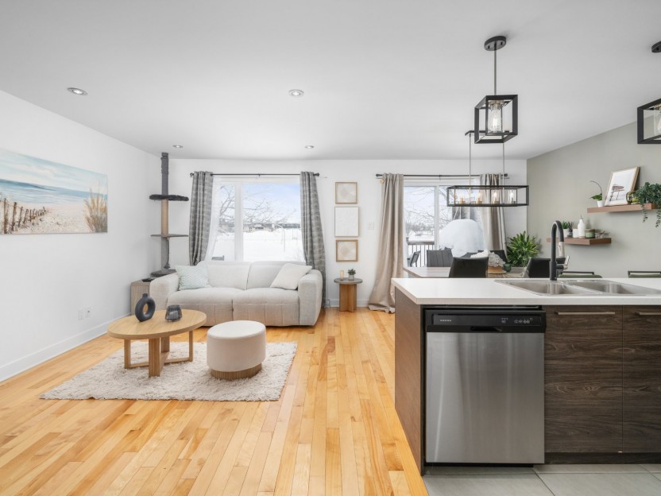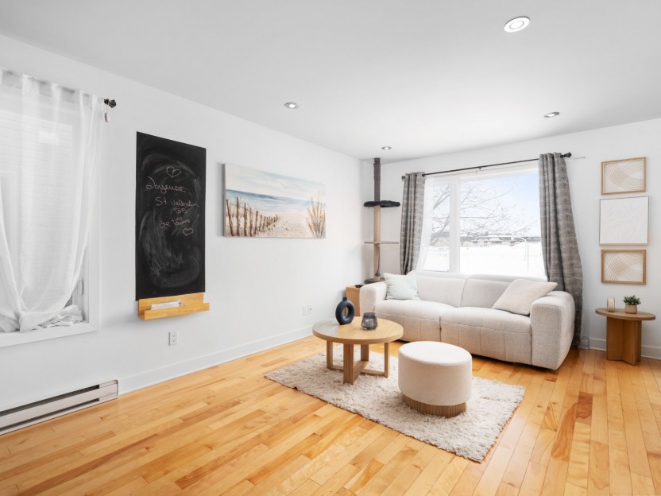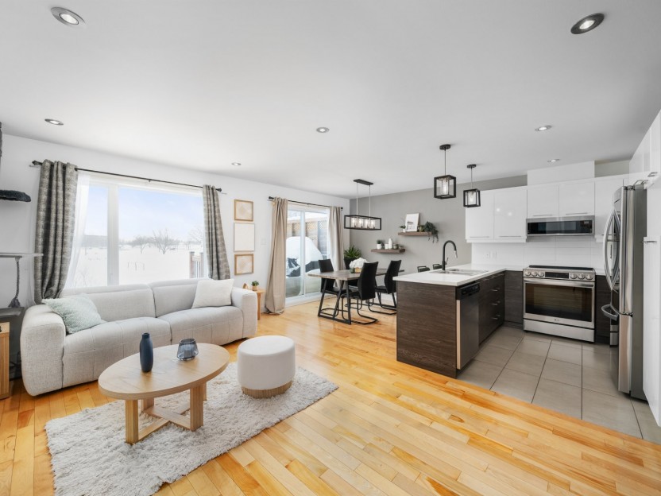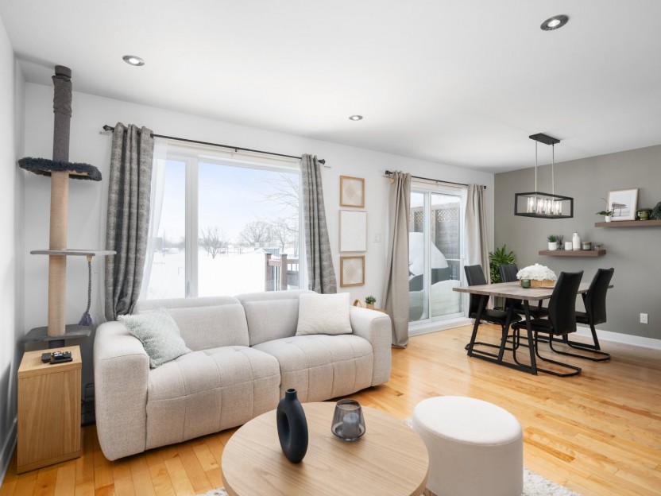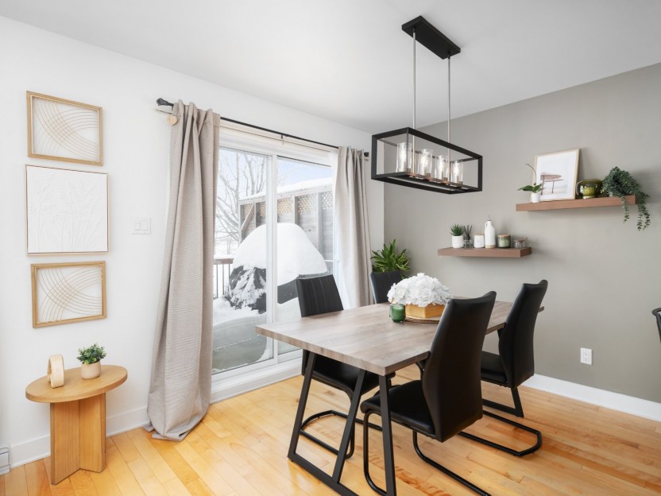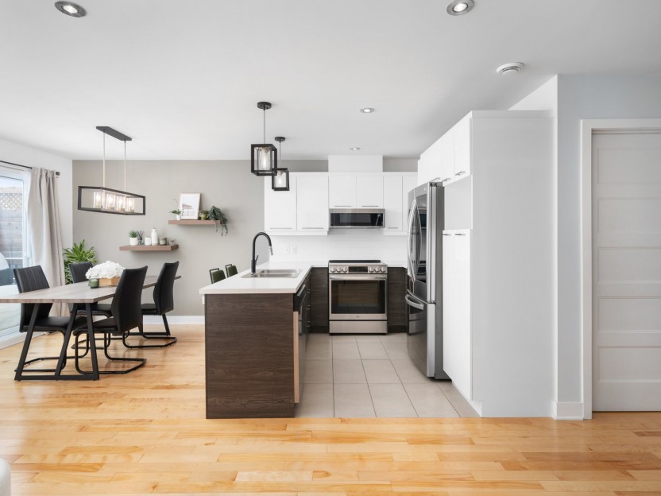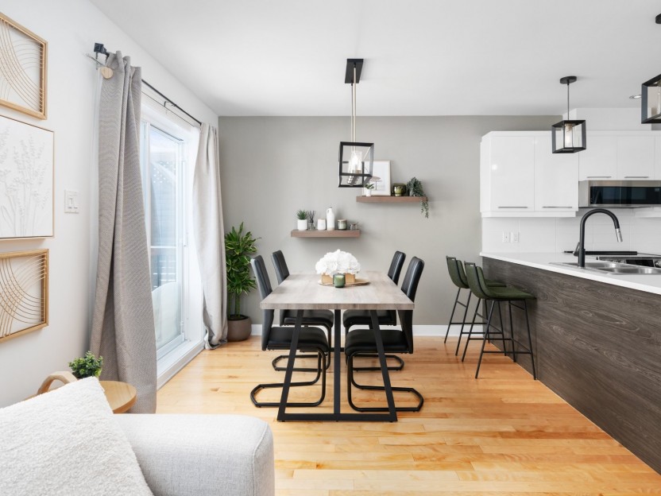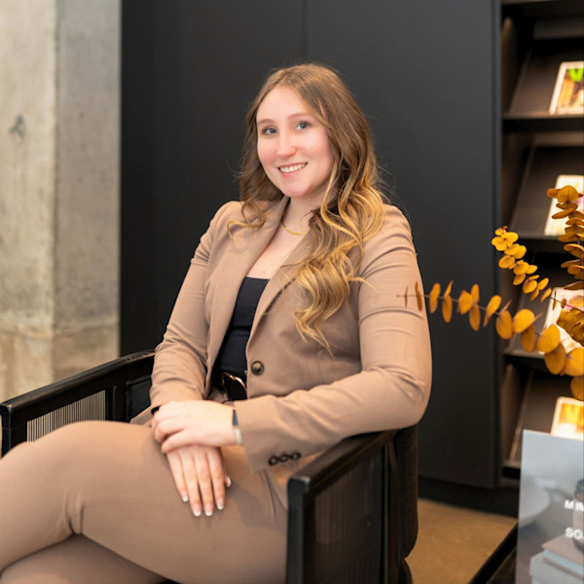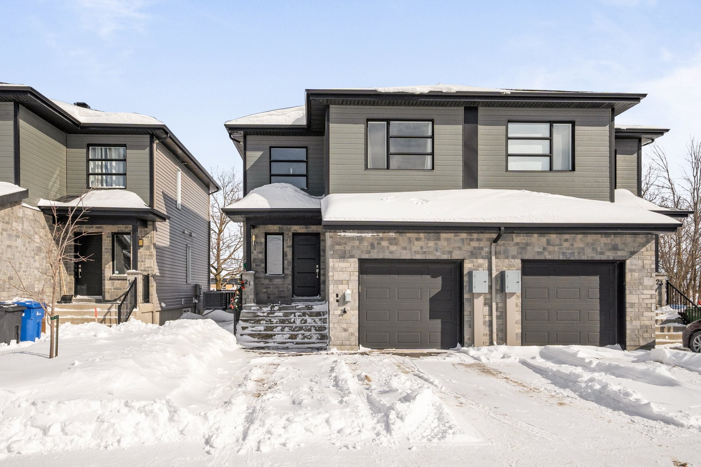
33 PHOTOS
Saint-Polycarpe - Centris® No. 14787862
21 Rue des Prés
-
3
Bedrooms -
1 + 1
Bathrooms -
148
sqft -
sold
price
Modern semi-detached home built in 2018, featuring 3 bedrooms, 1+1 bathrooms, and a heated garage. Thanks to the many large windows, this property is filled with an abundance of natural light as well a stylish open-concept living space with no rear neighbors. The basement includes a spacious cinema room and an unfinished family room, with rough plumbing ready for a full bathroom. Ideally located on a private street in a vibrant, family-friendly community, close to schools--perfect for a growing family
Additional Details
Located in Saint-Polycarpe, this beautifully designed semi-detached home, built in 2018, offers a modern and inviting atmosphere with an abundance of natural light. The open-concept main floor features a stylish, functional kitchen with ample storage and a cozy living area--perfect for family gatherings and everyday living. Upstairs, you'll find three spacious bedrooms, providing plenty of room for the entire family. The full bathroom is thoughtfully designed with both a separate shower and a bathtub, offering comfort and convenience. The partially finished basement includes a ready-to-use cinema room--ideal for movie nights--and offers the potential to add a full bathroom, with rough plumbing already in place. Outside, enjoy added privacy with no backyard neighbors and the tranquility of living on a private street. Despite its peaceful setting, the home is conveniently located near St-Lazare, St-Zotique, and the Ontario border, providing easy access to local amenities and major highways. Le Sablon Plage et Camping is just minutes away--perfect for summer fun with the family, whether it's relaxing on the beach or enjoying outdoor activities.
This home is an excellent choice for a growing family looking for comfort, convenience, and a vibrant community lifestyle.
Included in the sale
Permanent light fixtures, curtains, blinds, electric car charger, central vacuum, accessories, & the sofa in the basement (cinema room)
Excluded in the sale
Kitchen appliances (Refrigerator, stove, dishwasher, microwave), washer and dryer. **Please note that the appliances are brand-new, high-end models and are not included in the sale. However, the seller is open to selling them separately.**
Location
Payment Calculator
Room Details
| Room | Level | Dimensions | Flooring | Description |
|---|---|---|---|---|
| Playroom | Basement | 13.2x11.0 P | Concrete | Unfinished |
| Family room | Basement | 18.9x10.9 P | Floating floor | Cinema room |
| Bathroom | 2nd floor | 8.2x7.7 P | Tiles | Separate shower |
| Living room | Ground floor | 16.5x10.1 P | Wood | |
| Dining room | Ground floor | 9.2x8.8 P | Wood | Patio door |
| Kitchen | Ground floor | 8.8x7.9 P | Tiles | |
| Washroom | Ground floor | 8.4x4.7 P | Tiles | Laundry room |
| Master bedroom | 2nd floor | 12.6x11.5 P | Wood | |
| Bedroom | 2nd floor | 12.6x9.9 P | Wood | |
| Bedroom | 2nd floor | 12.1x9.1 P | Wood | |
| 2nd floor | 4.7x4.7 P | Wood | ||
| Hallway | Ground floor | 7.3x5.8 P | Tiles | 17ft ceiling |
Assessment, taxes and other costs
- Common Fees $948
- Condo fees $7 Per Month
- Municipal taxes $2,850
- School taxes $54
- Municipal Building Evaluation $249,100
- Municipal Land Evaluation $46,300
- Total Municipal Evaluation $295,400
- Evaluation Year 2025
Properties in the Region
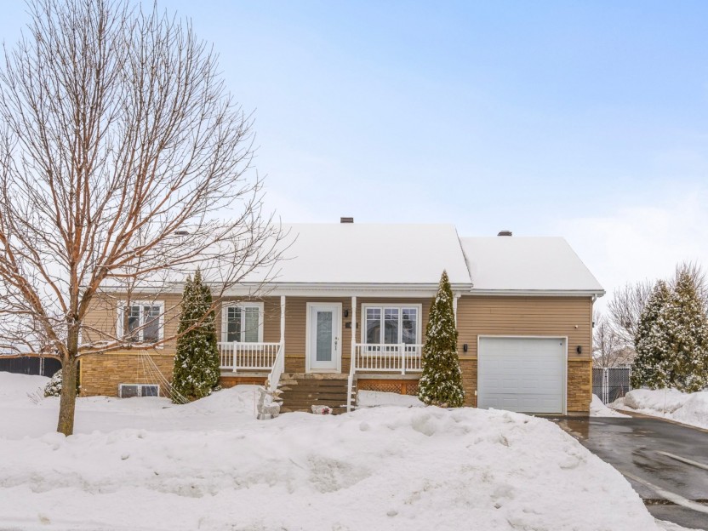
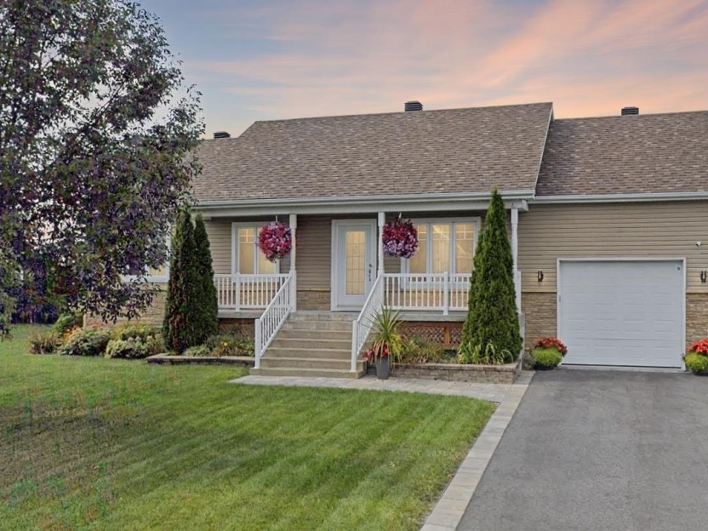
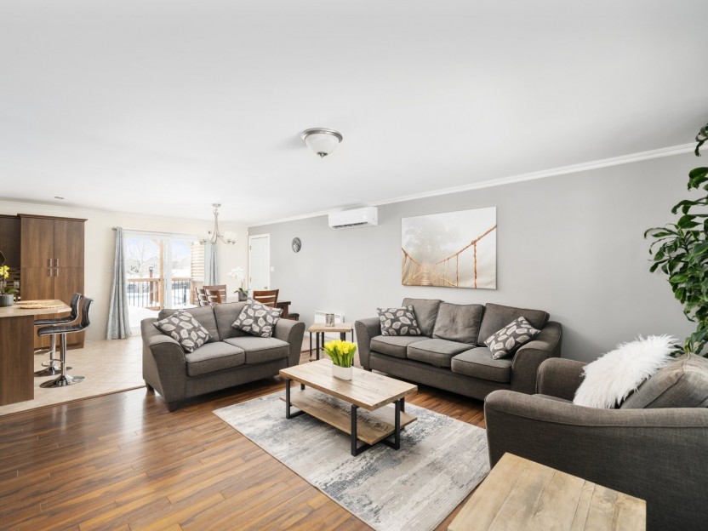
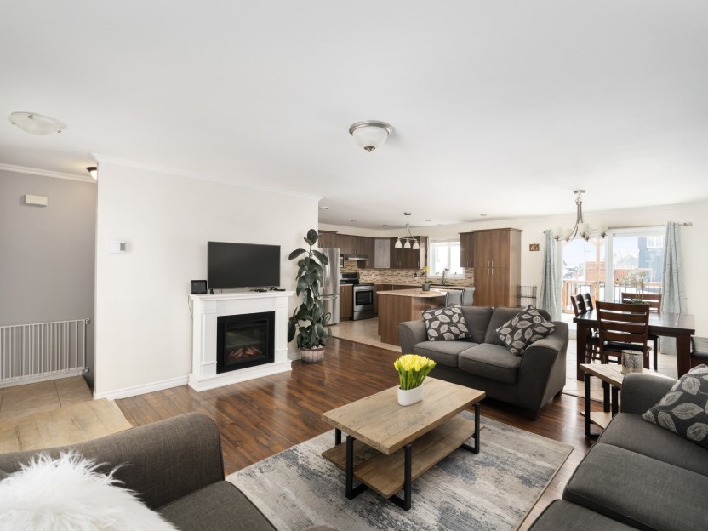
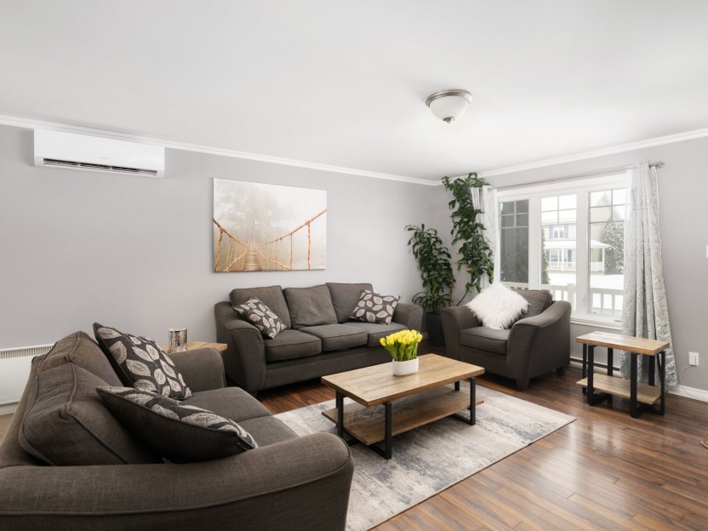
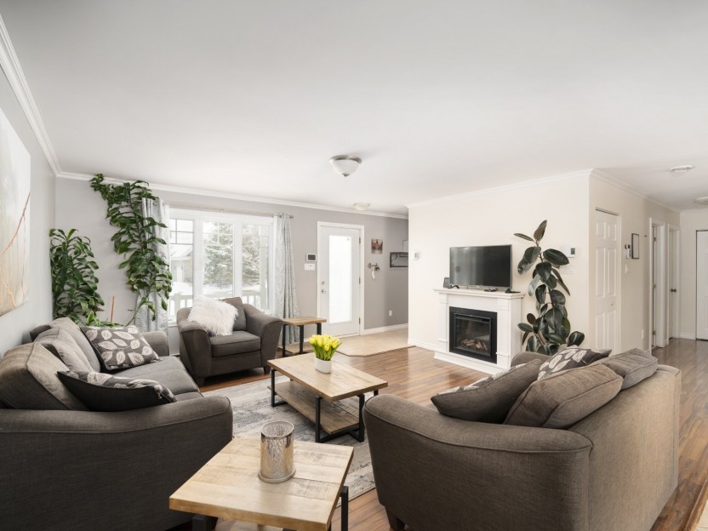
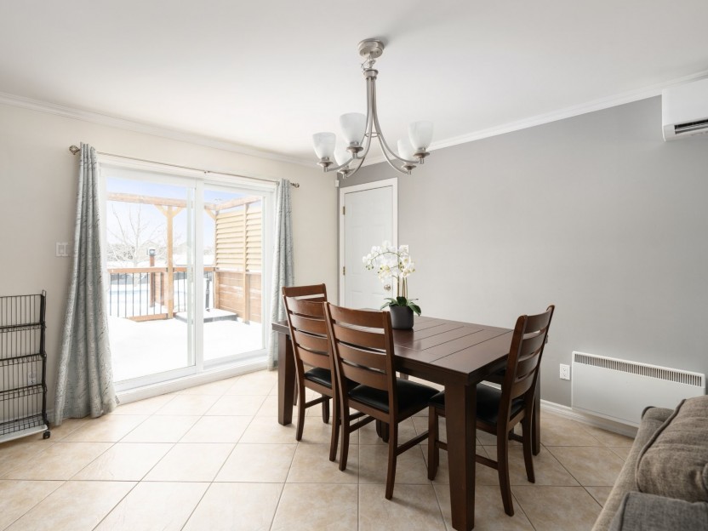
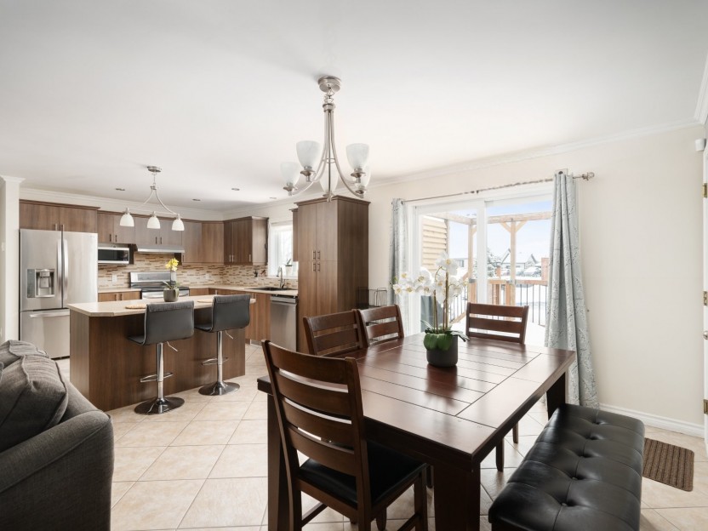
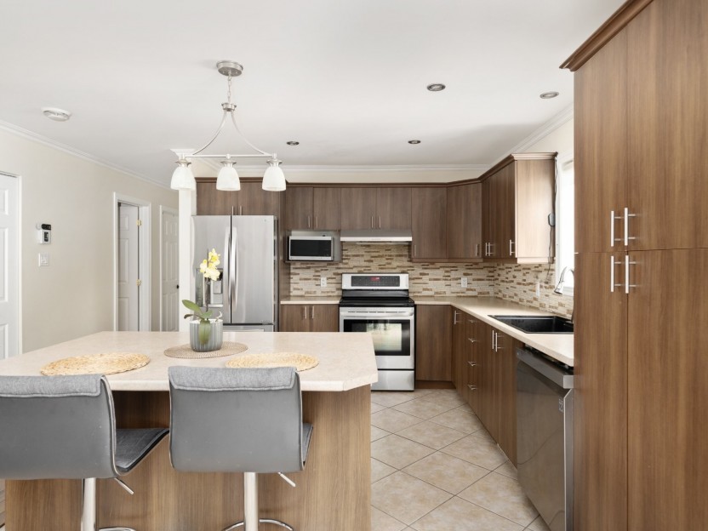
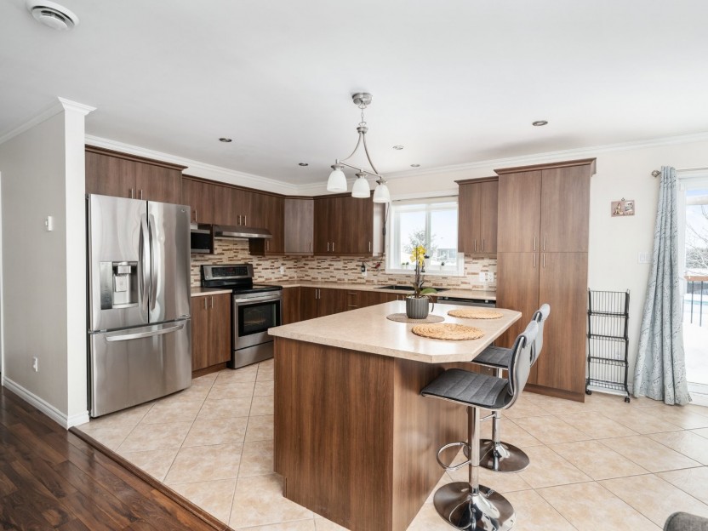
44 Rue Legault
Grand plain-pied lumineux avec garage, situé sur une rue paisible, idéal pour une famille. Aire ouverte spacieuse et ensoleillée, cuisine av...
-
Bedrooms
2 + 2
-
Bathrooms
2
-
sqft
1118
-
price
$529,000
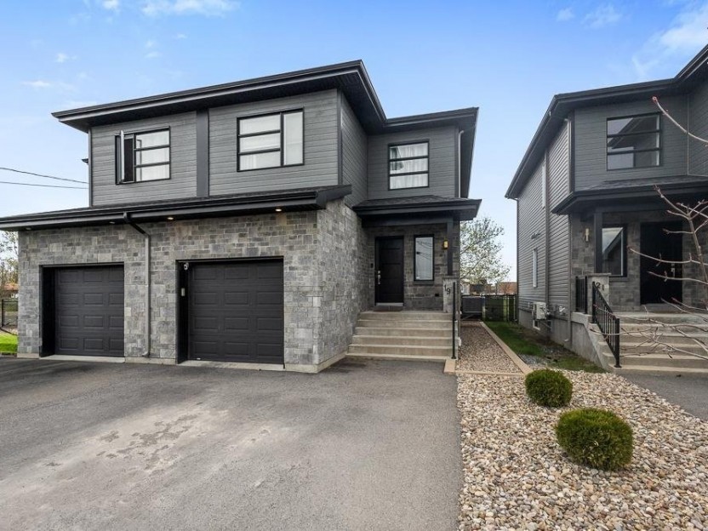
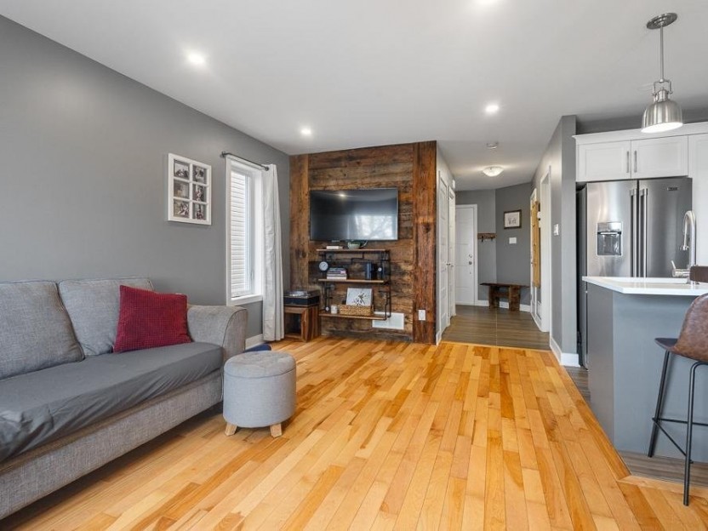
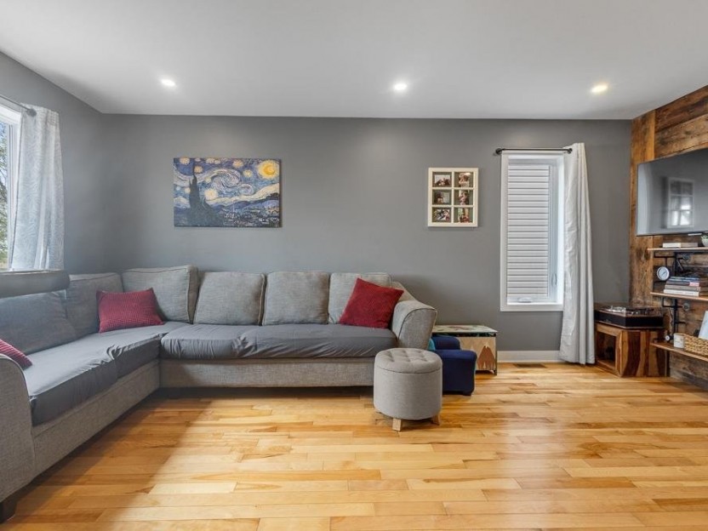
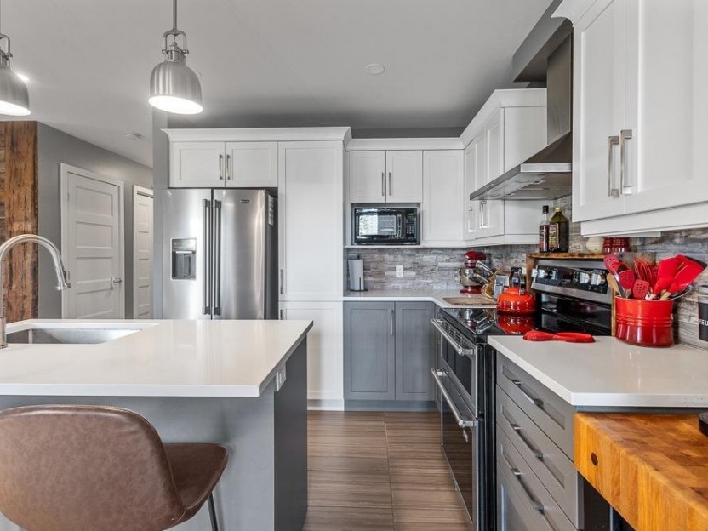
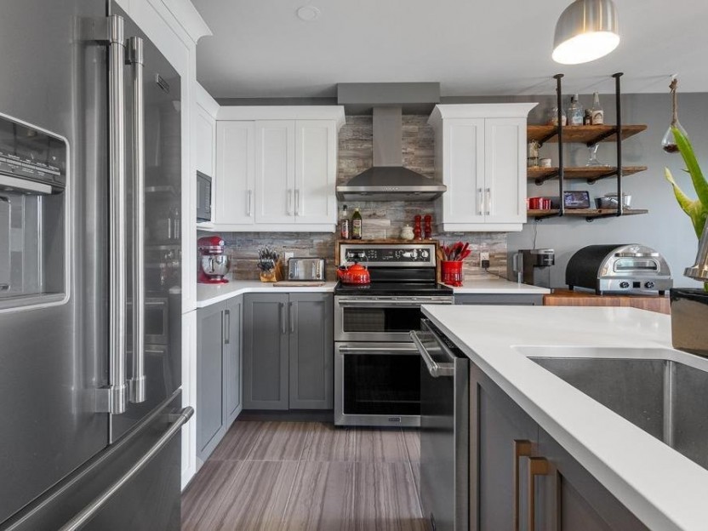
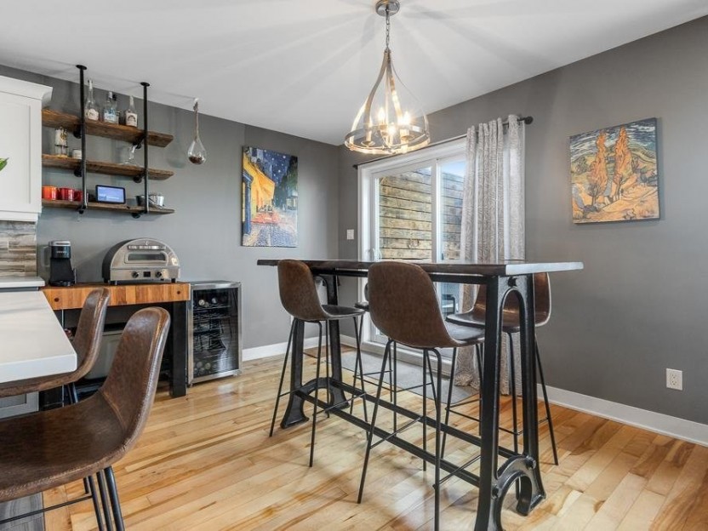
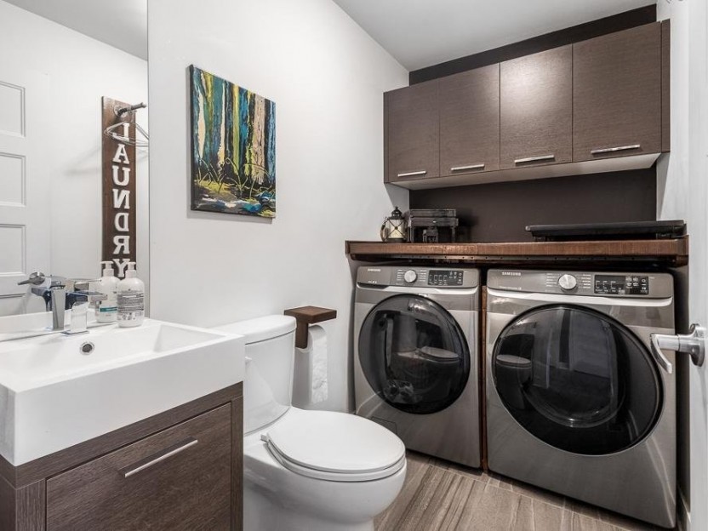
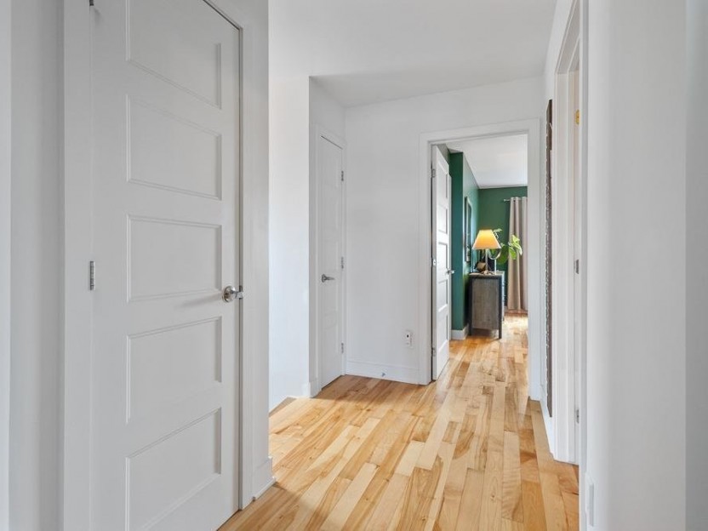
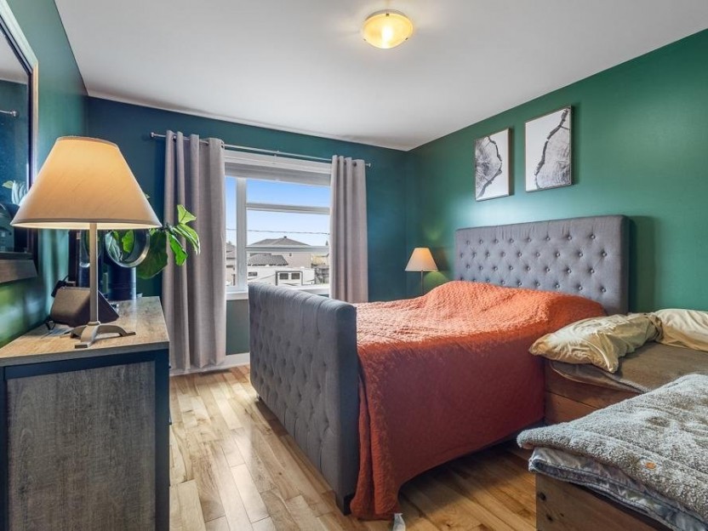
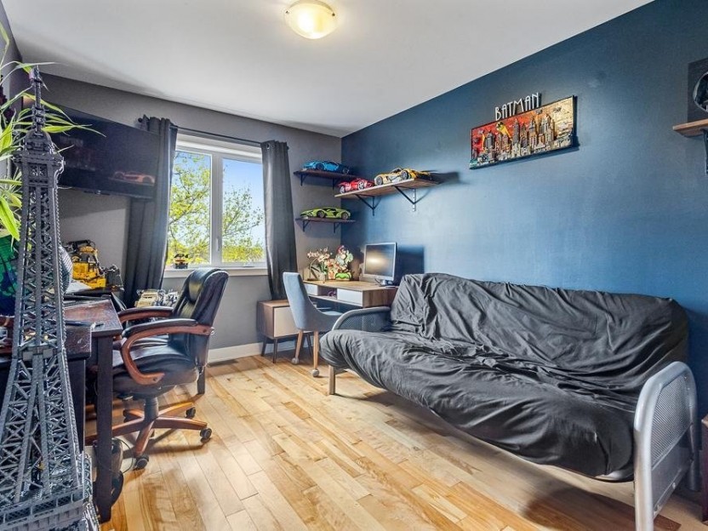
19 Rue des Prés
Cette maison jumelée de 3 chmb, 1+1 SdB, impeccablement entretenue, est une véritable opportunité clé en main, idéale pour les familles ou l...
-
Bedrooms
3
-
Bathrooms
1 + 1
-
price
$474,000


