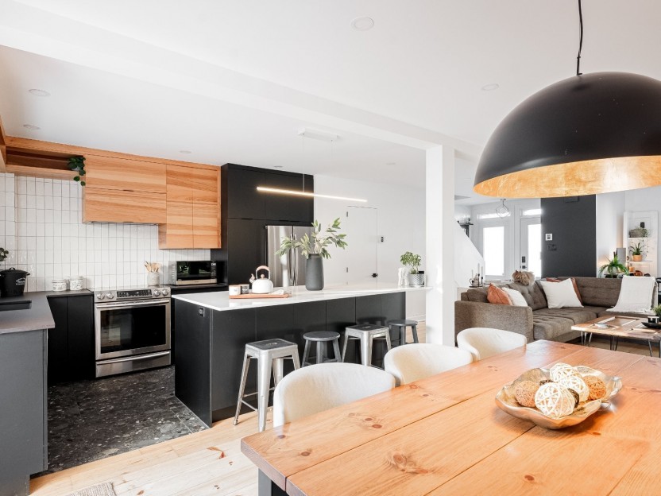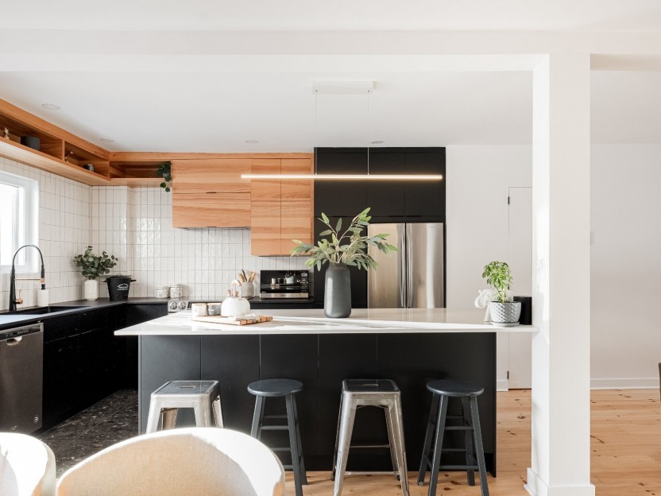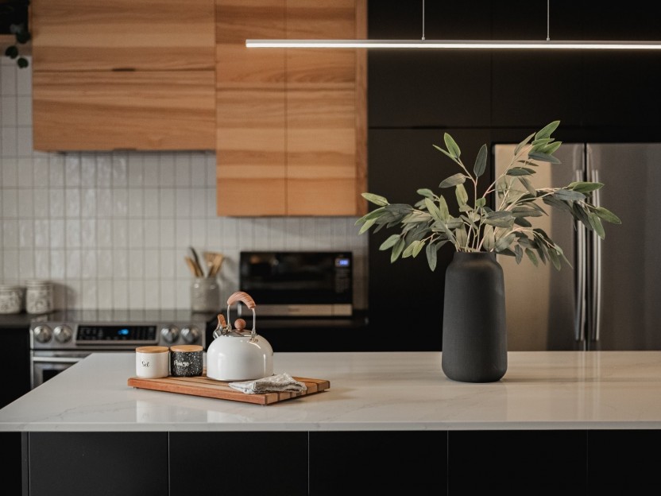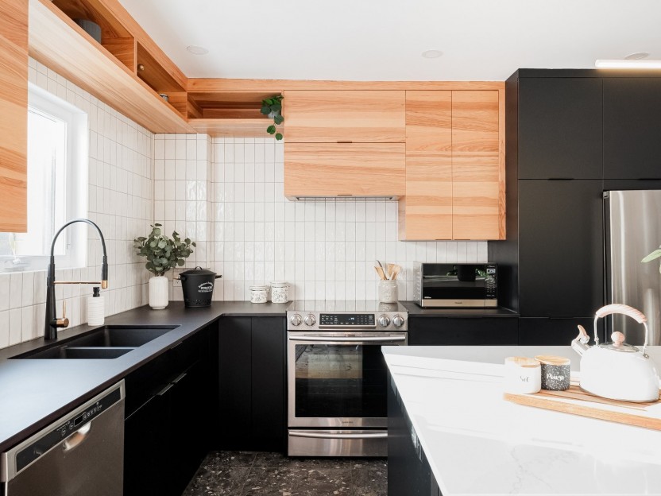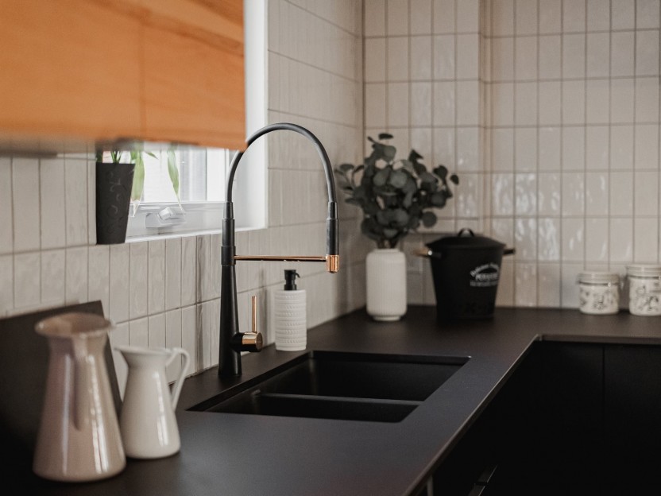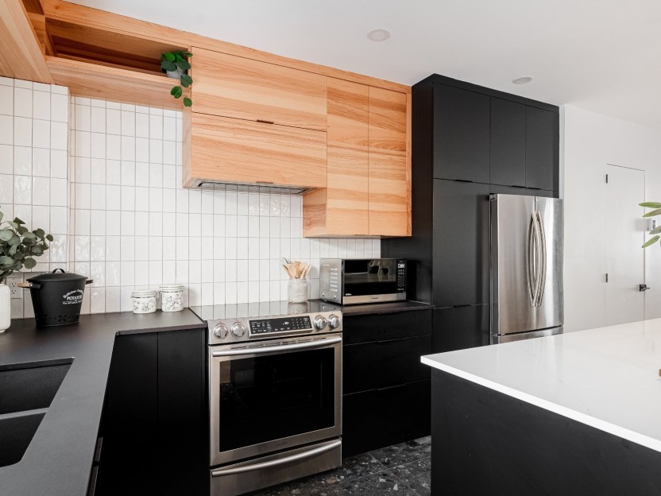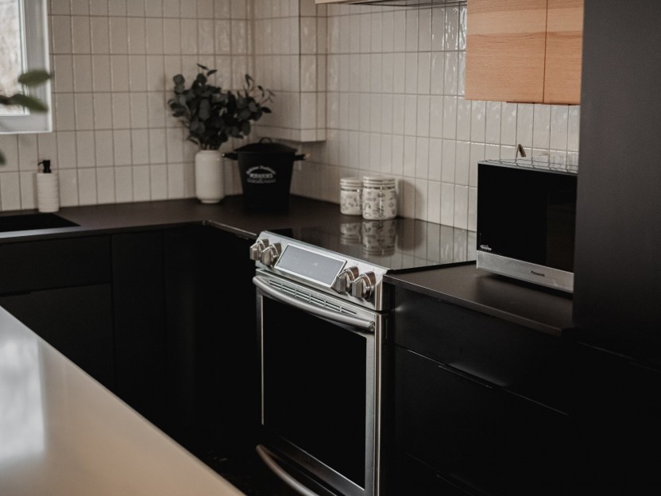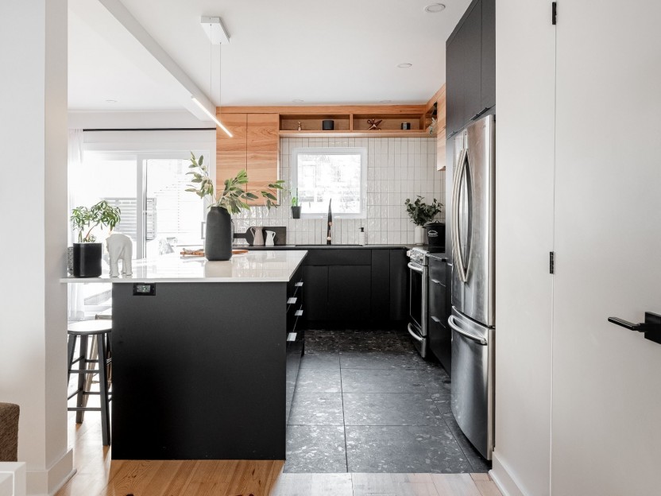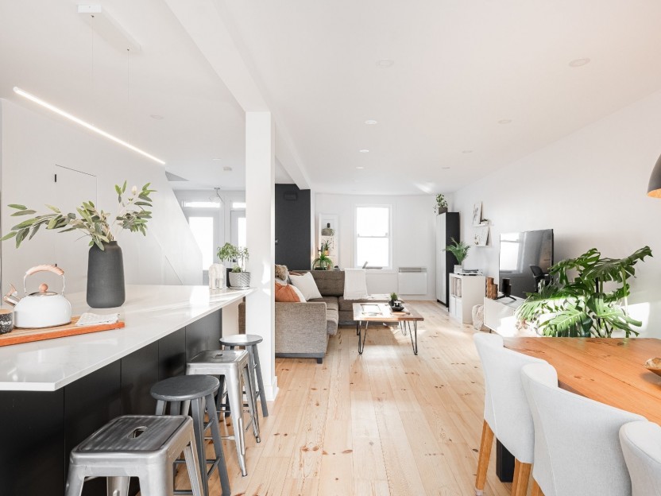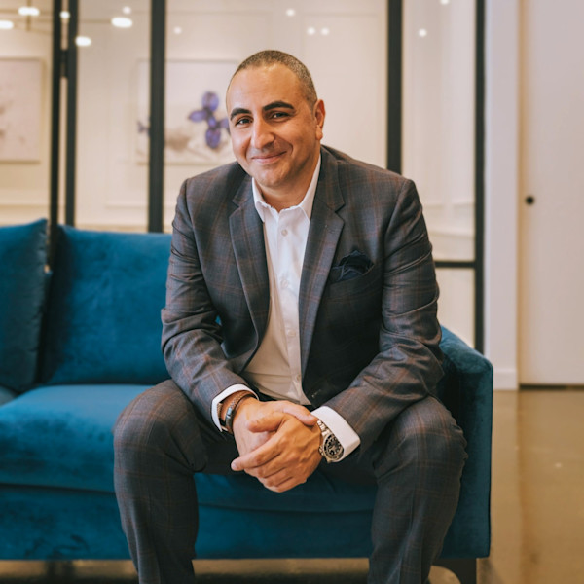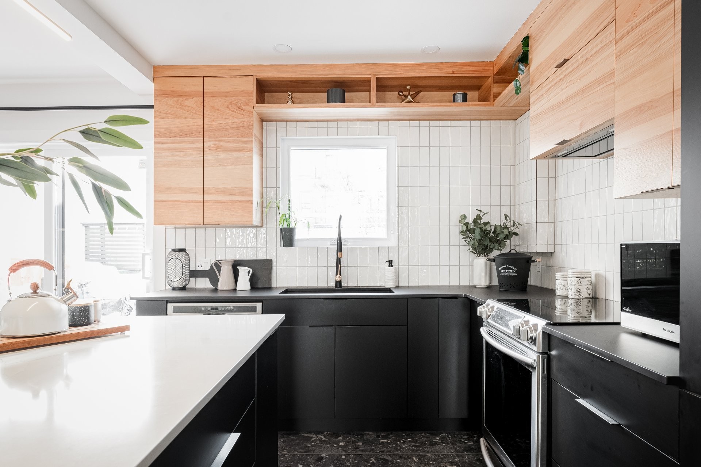
58 PHOTOS
Montréal (Ville-Marie) - Centris® No. 10181442
2184 Rue Fullum
-
4
Bedrooms -
1 + 1
Bathrooms -
sold
price
Welcome to 2184 Fullum, a stunning single-family home in the heart of Montreal. The spacious open-concept first floor offers extra room for a home office and flows seamlessly into a gorgeous backyard oasis, complete with dinette, BBQ area, spa, gas fireplace, TESLA charger, and direct access to your private double parking space located on Harmony street. The second floor features four bedrooms, a luxurious bathroom, a large landing with laundry, and a private balcony with views of a century-old church and fireworks. Conveniently located with quick access to everything.
Additional Details
**The seller will have the roof covering redone.**
Welcome to 2184 Fullum, a breathtakingly spacious single-family home in the heart of Montreal.
This modern and elegant, yet stylishly rustic and oh so cosy home, is one that can make even the worst sceptics believe in love at first sight.
The perfect flow of the first floor's open concept, which extends into the stunning backyard through patio doors, allows you to incorporate the outdoors into your living space on those warm summer days. With ample space for your living and dining room, and even a home office (open or closed), you'll never grow tired of being at home. The amount of natural light entering this floor is simply remarkable, and perfectly accentuates the common living space. This level also offers a powder room, high ceilings, and convenient under-stair storage - ideal to house your furry friends' sand box ;).
The spacious, west-facing (all afternoon sun) and virtually maintenance-free backyard offers a dinette and BBQ area, two lounge areas for relaxing (one with a gas fireplace), a high end spa, an outdoor shower, and a shed - all of which are quite rare in the area. You'll also find a TESLA charger along the back fence (adapter available).
The second floor is perfectly designed to be both functional and comfortable. Here you'll find a first bedroom overlooking the backyard to your right, a spacious primary bedroom, as well as a stunning bathroom with heated floors, glass shower with bench, and towel warmer. Towards the front you'll find a nice-sized 3rd bedroom, followed by the most modest of the 4 bedrooms, with a lovely balcony and a direct view of the magnificent architecture of a century-old Quebec City Heritage Church (currently retired) located across the street, as well as a view of the fireworks in summer from its balcony. Also on this floor, is a large landing for an office or reading nook, a storage cabinet, a closet with washer and dryer, and a second air-conditioning/heating unit.
If you thought you were already sold, you'll probably want to sit down for the final feature... The backyard, complete with lock and electric car charger, leads directly to your private double parking space on the back street, Harmony. Yes, we said street, not snowed-in narrow back alley. Other features are two wall-mounted heat pump units, hardwood floors, and several renovations in recent years.
This property is obviously perfectly located, with quick access to absolutely everything, whether you're walking or driving!
We'll see you there soon!
Included in the sale
Refrigerator, stove, dishwasher, washer, dryer, permanent light fixtures, curtain rods, blinds, PAX 2nd floor, Tesla charger, spa, outdoor fixed outdoor furniture, outdoor fire pit
Location
Room Details
| Room | Level | Dimensions | Flooring | Description |
|---|---|---|---|---|
| Hallway | 2nd floor | 15.9x6.10 P | Wood | |
| Bathroom | 2nd floor | 10x8.10 P | Ceramic tiles | |
| Bedroom | 2nd floor | 10.2x7.5 P | Wood | |
| Bedroom | 2nd floor | 11x10.1 P | Wood | |
| Bedroom | 2nd floor | 10.4x9.2 P | Wood | |
| Master bedroom | 2nd floor | 10.1x12.6 P | Wood | |
| Den | Ground floor | 10.2x5.6 P | Wood | |
| Washroom | Ground floor | 6.6x2.9 P | Ceramic tiles | |
| Dining room | Ground floor | 13.3x10.4 P | Wood | |
| Kitchen | Ground floor | 9.2x13 P | Ceramic tiles | |
| Living room | Ground floor | 14.1x17.4 P | Wood |
Assessment, taxes and other costs
- Municipal taxes $4,400
- School taxes $583
- Municipal Building Evaluation $492,400
- Municipal Land Evaluation $236,200
- Total Municipal Evaluation $728,600
- Evaluation Year 2024
Building details and property interior
- Landscaping Patio
- Heating system Electric baseboard units
- Water supply Municipality
- Heating energy Electricity
- Equipment available Wall-mounted heat pump
- Proximity Highway, Park - green area, Bicycle path, Elementary school, High school, Public transport
- Parking Outdoor
- Sewage system Municipal sewer
- Zoning Residential
Contact the listing broker(s)

Residential & Commercial Real Estate Broker, Senior Associate at Zaarour & Associates

lmorel@zaarour.ca

514.576.7997
Properties in the Region
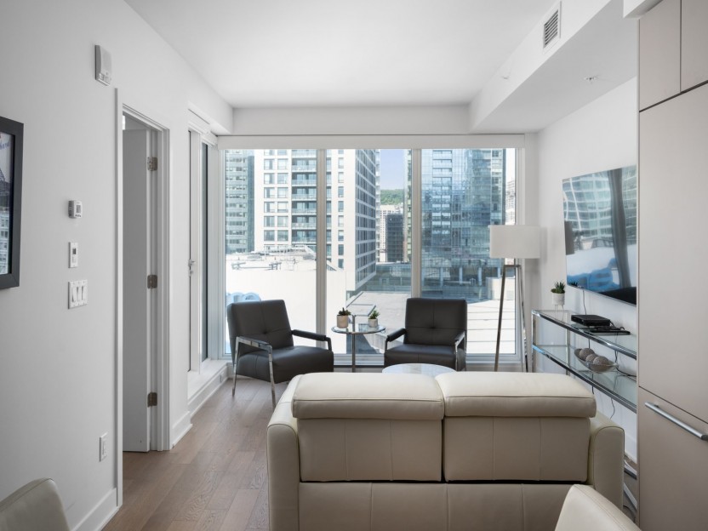
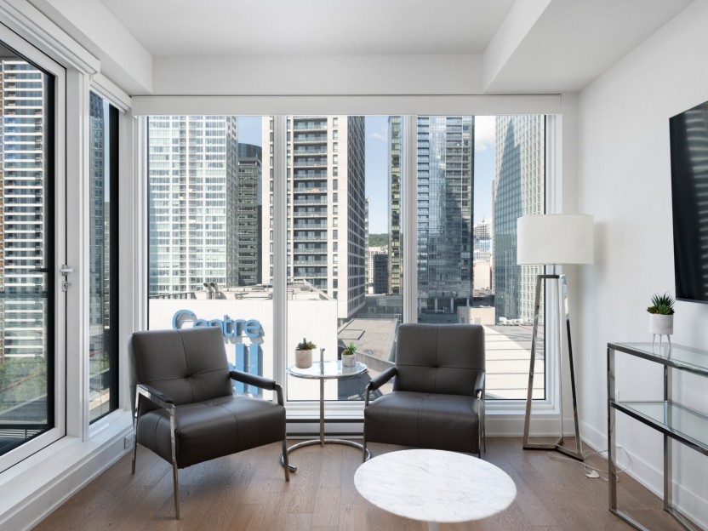
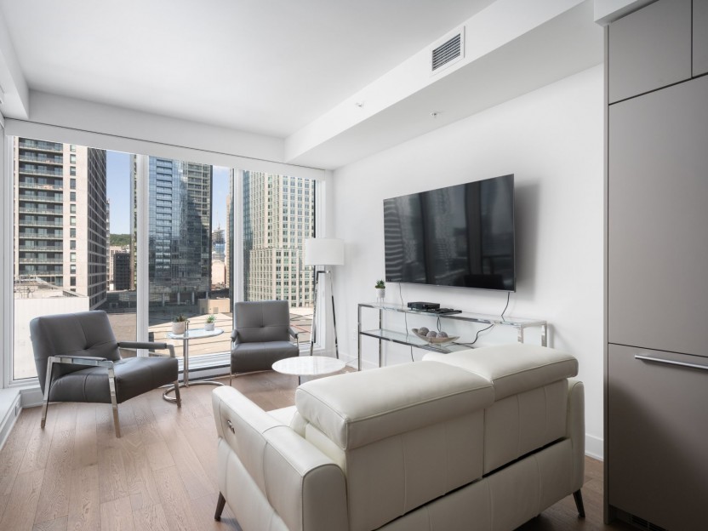
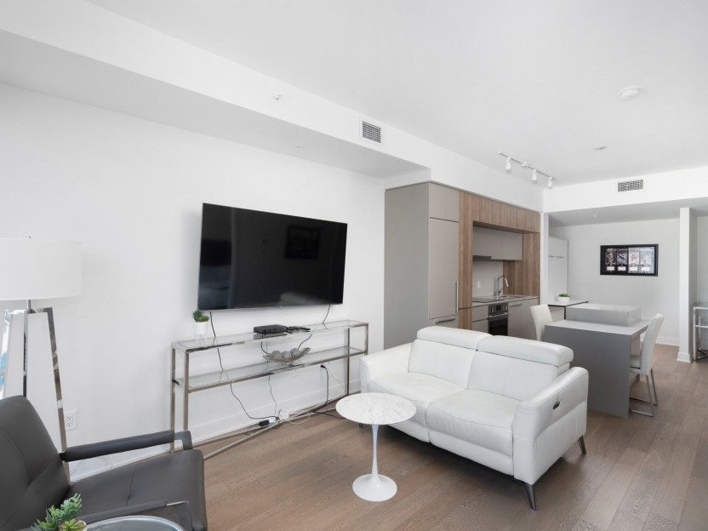
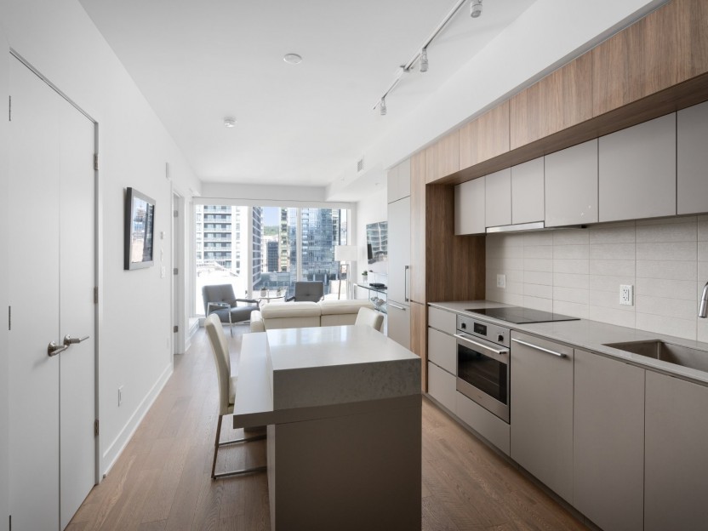
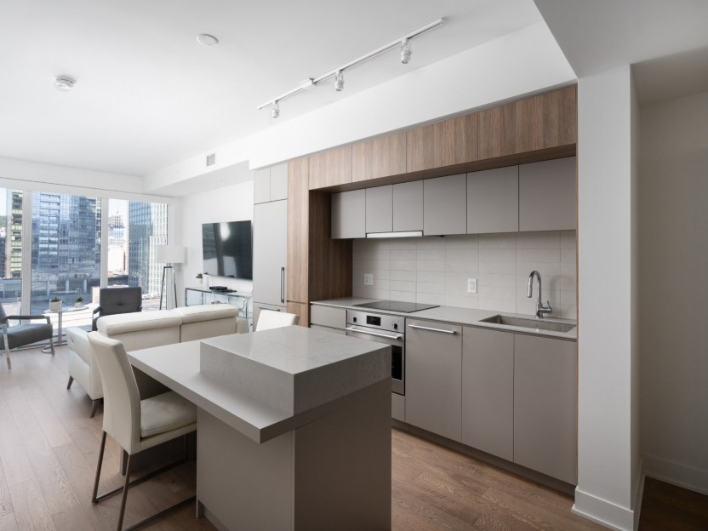
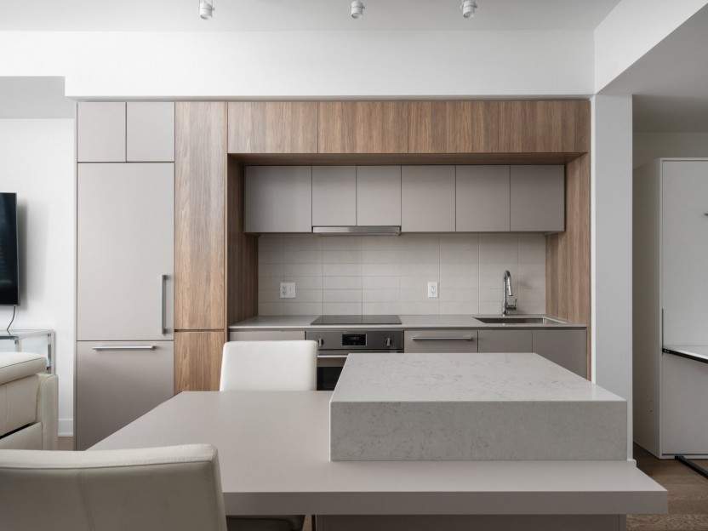
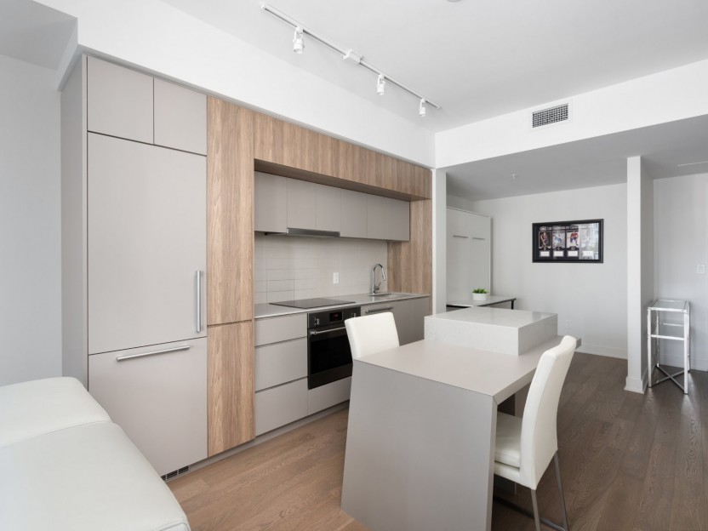
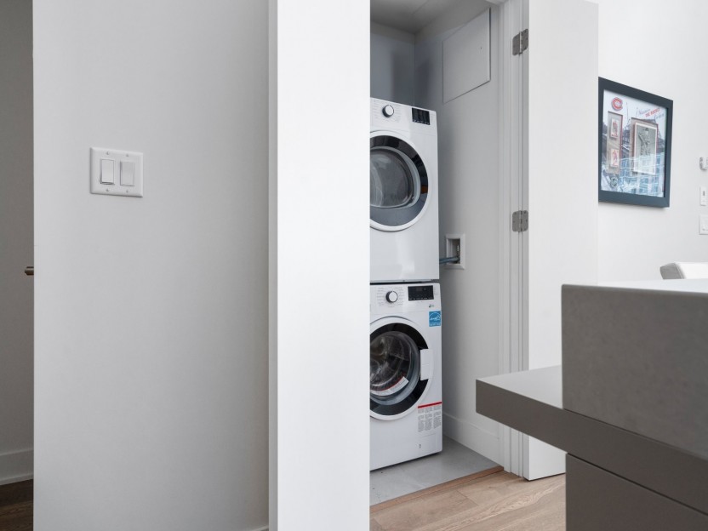
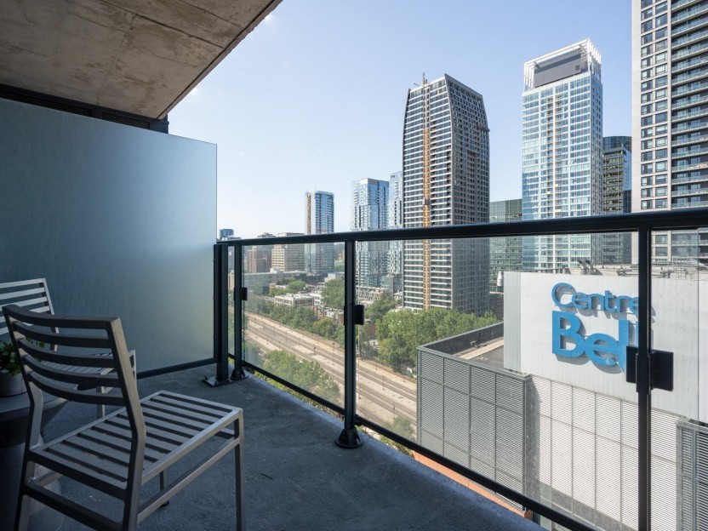
1288 Rue St-Antoine O., #2308
Tour des Canadiens 3 -phase 3 de ce développement de condominiums de qualité supérieure. Situé à l'angle des rues de la Montagne et Saint-An...
-
Bedrooms
1
-
Bathrooms
1
-
sqft
547
-
price
$499,000
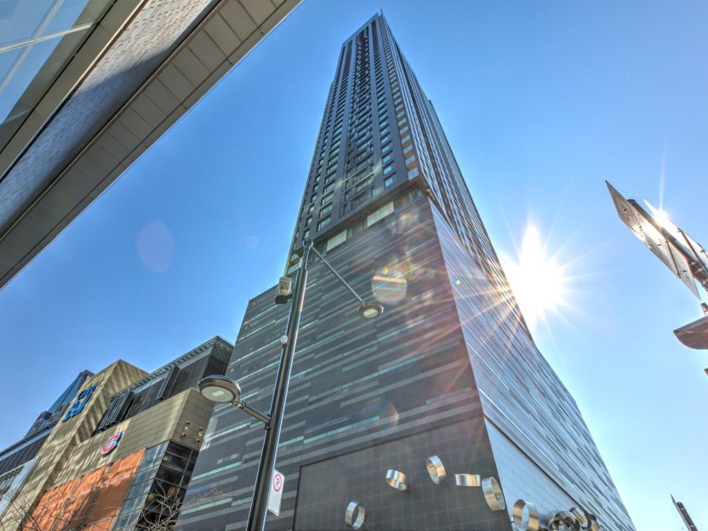
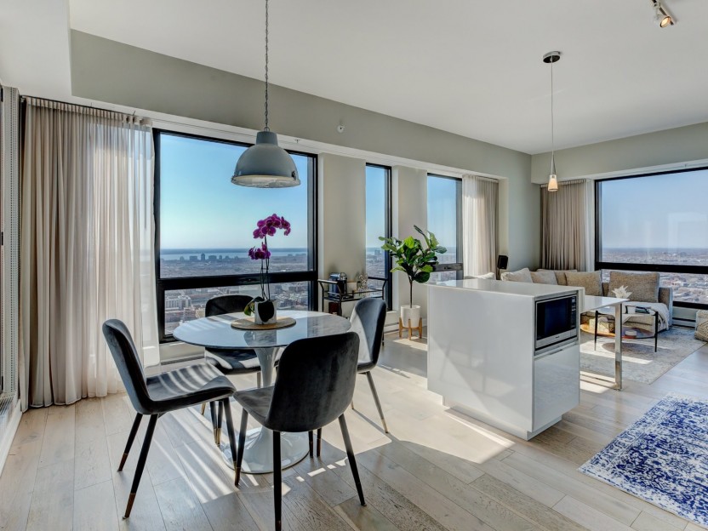
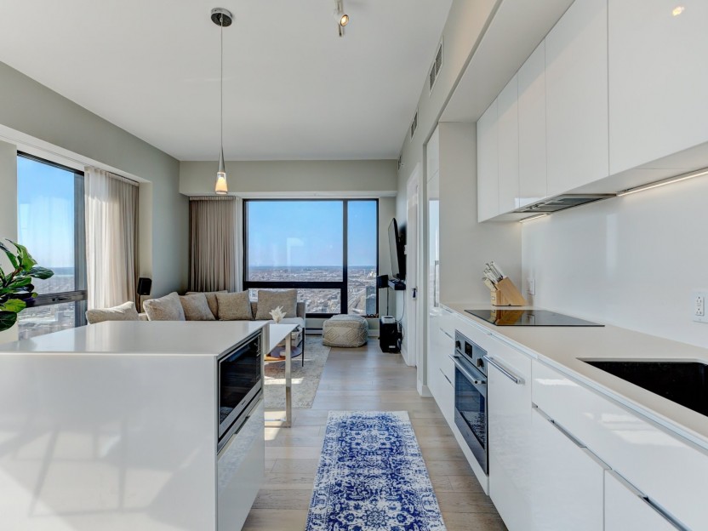
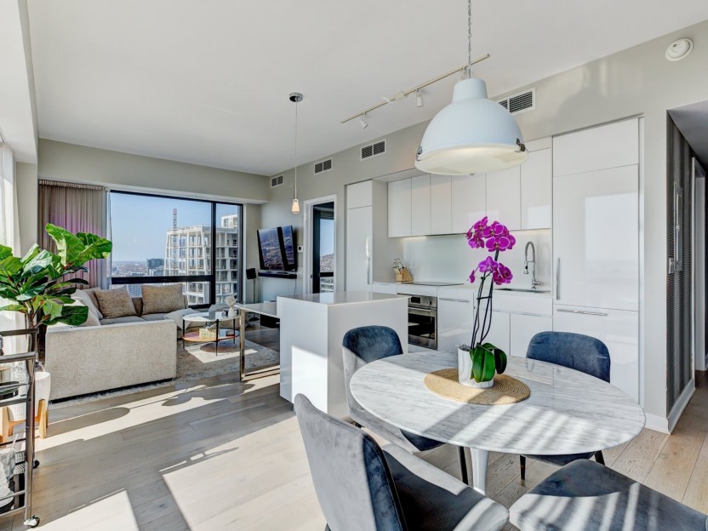
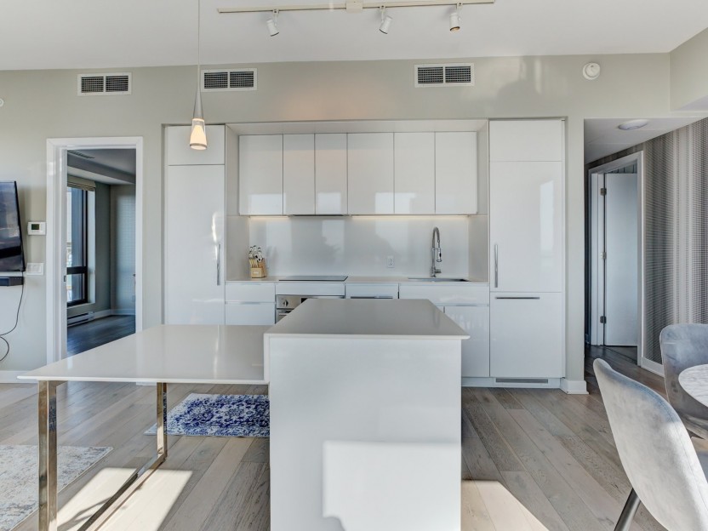
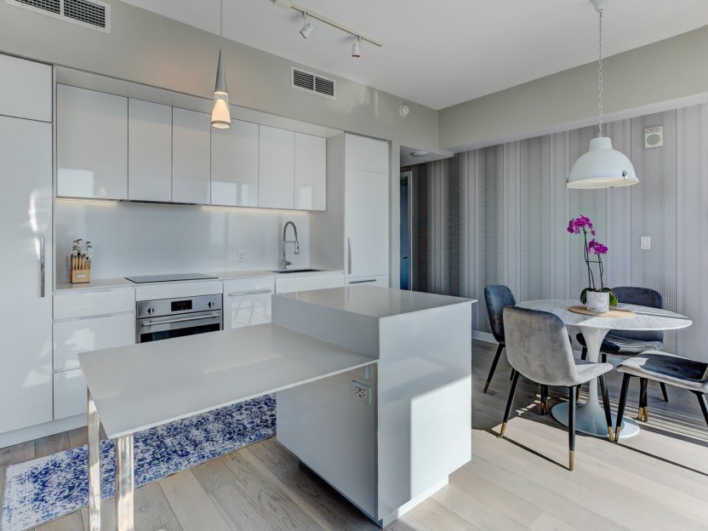
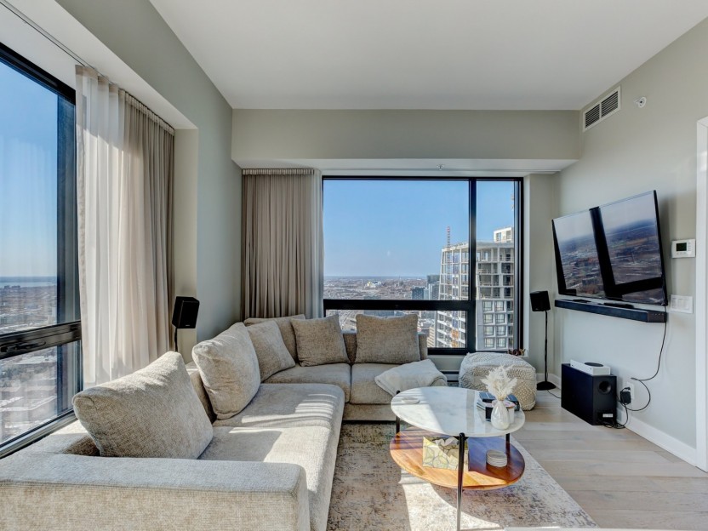
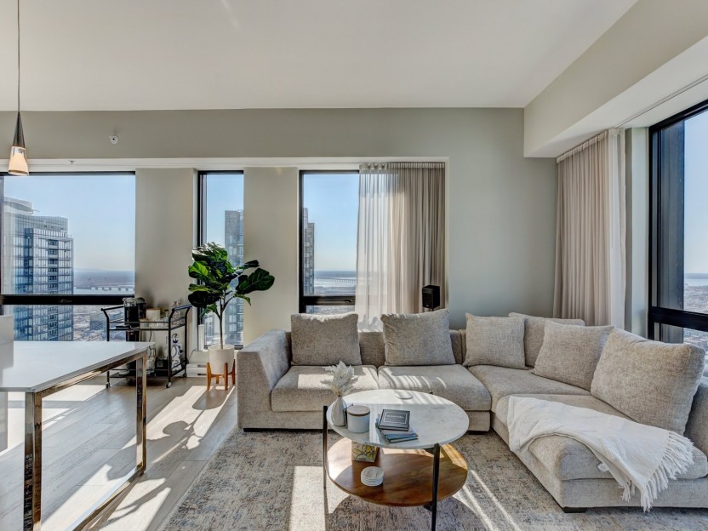
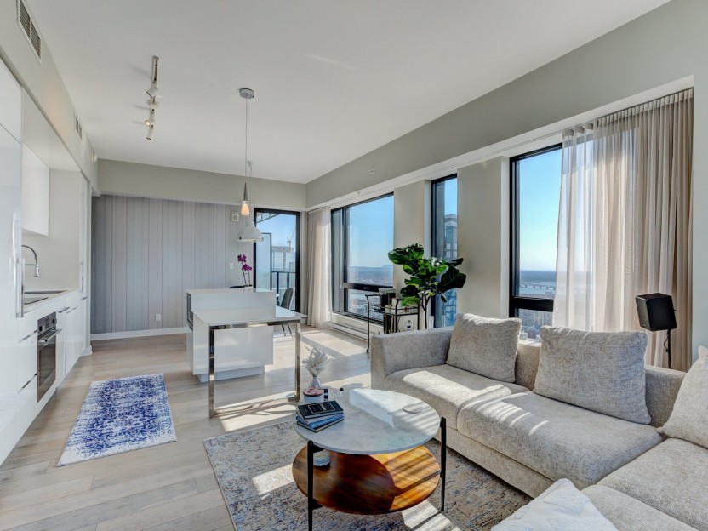
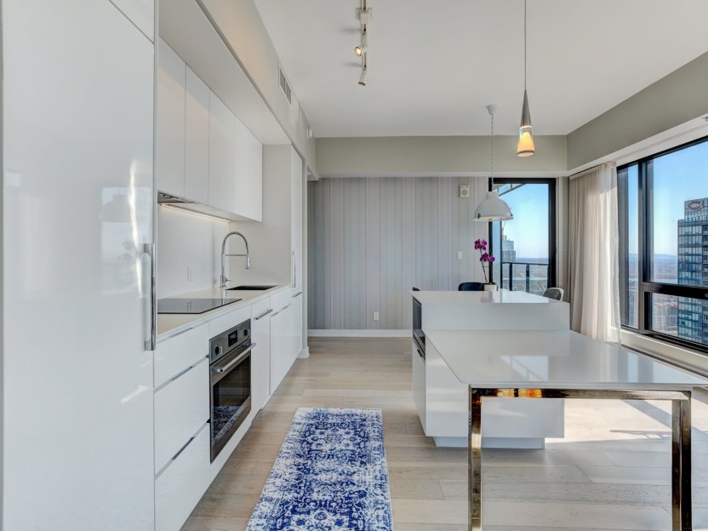
1288 Av. des Canadiens-de-Mont...
Unité extrêmement ensoleillée avec vue imprenable à l'Ouest et vue sur l'eau au Sud. Décorée avec goût et entretenue impeccablement, cette u...
-
Bedrooms
2
-
Bathrooms
2
-
sqft
882.64
-
price
$4,500 / M
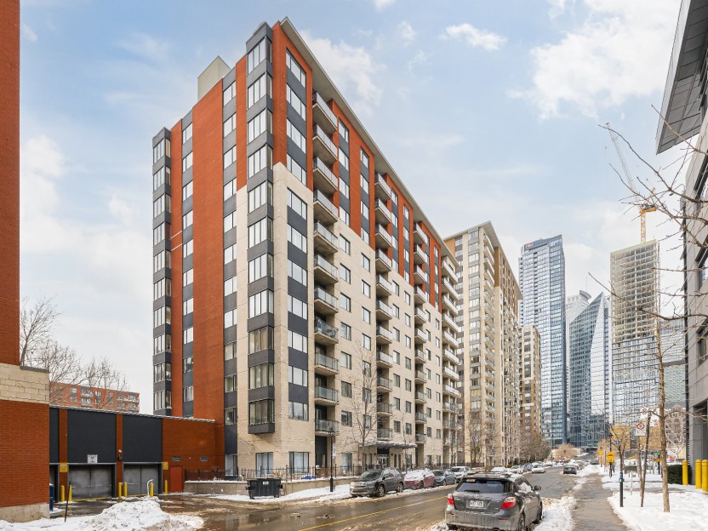
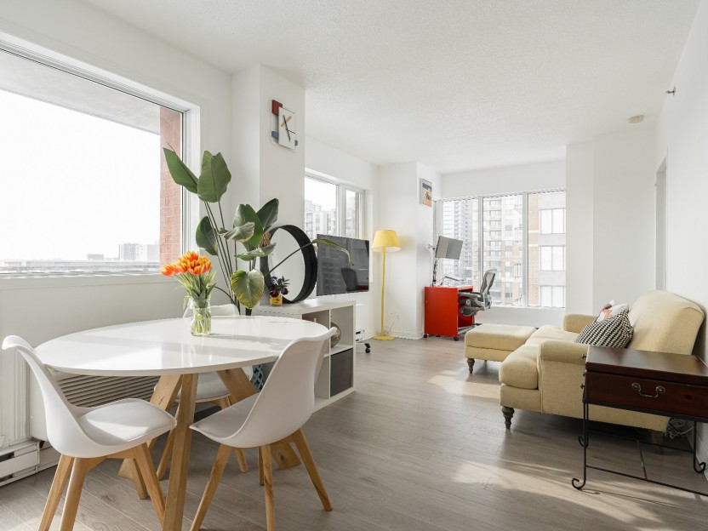
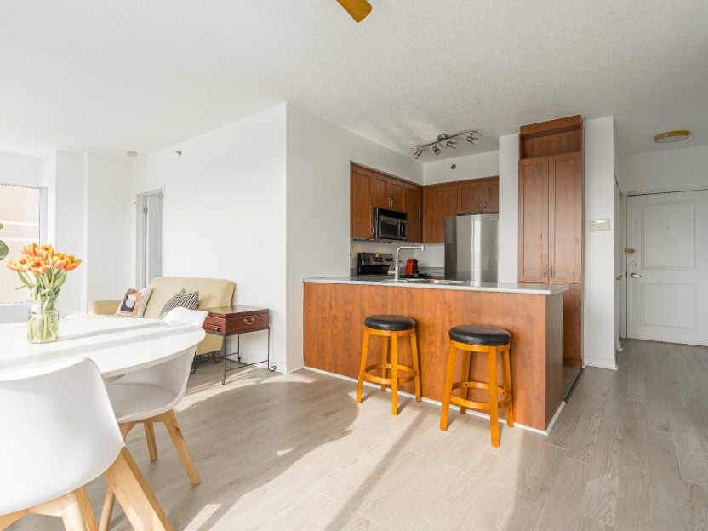
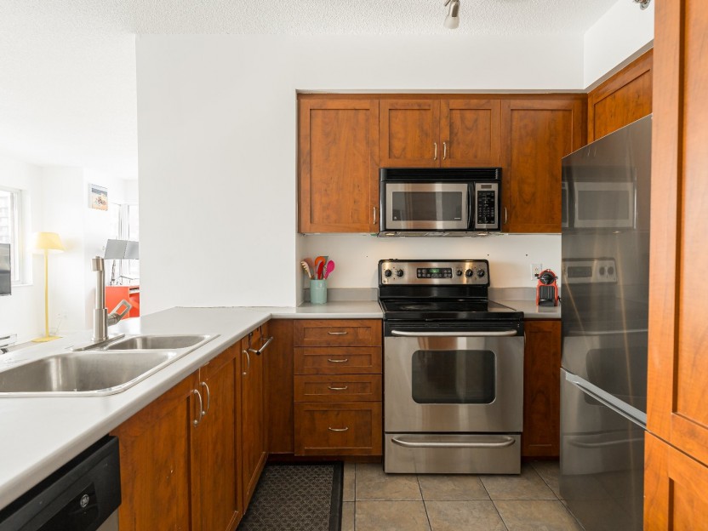
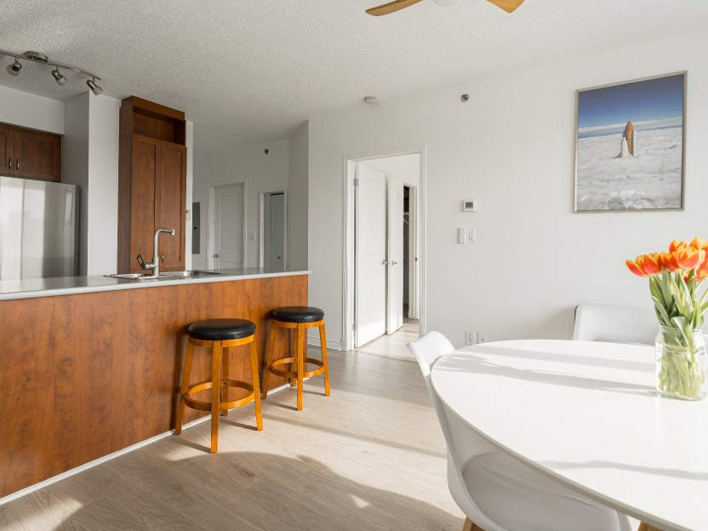
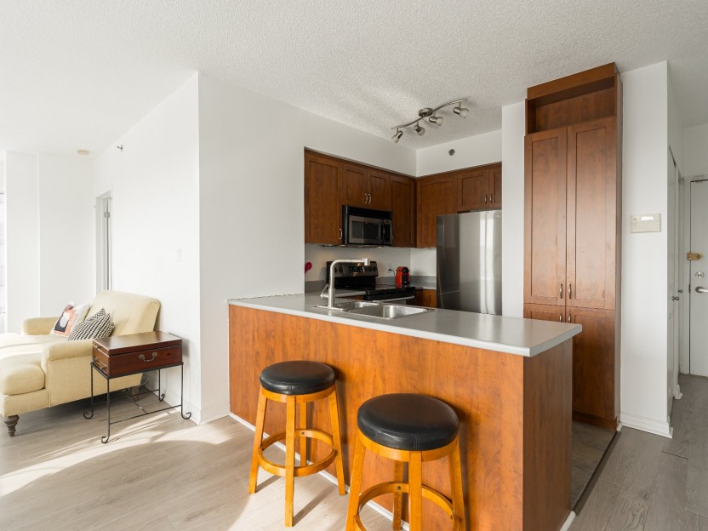
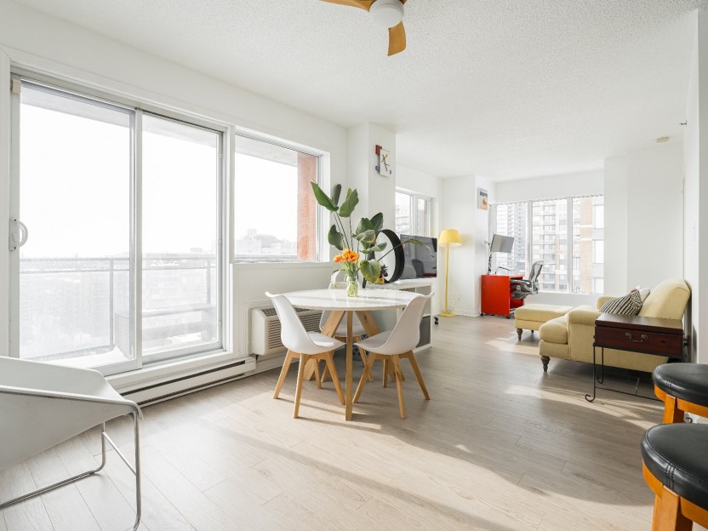
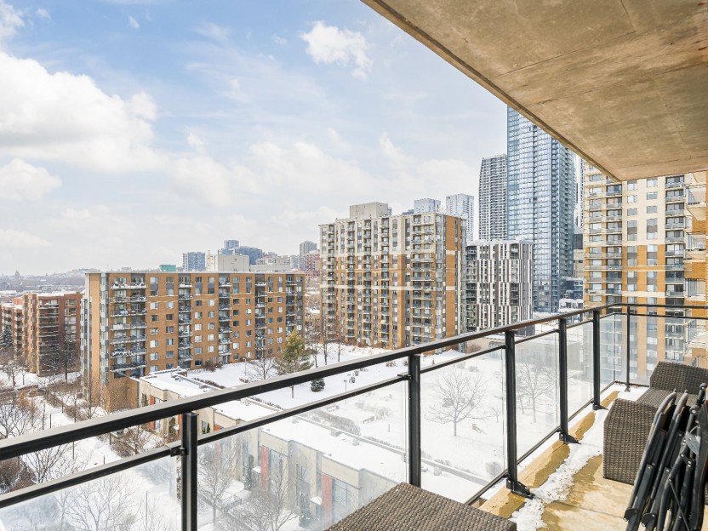
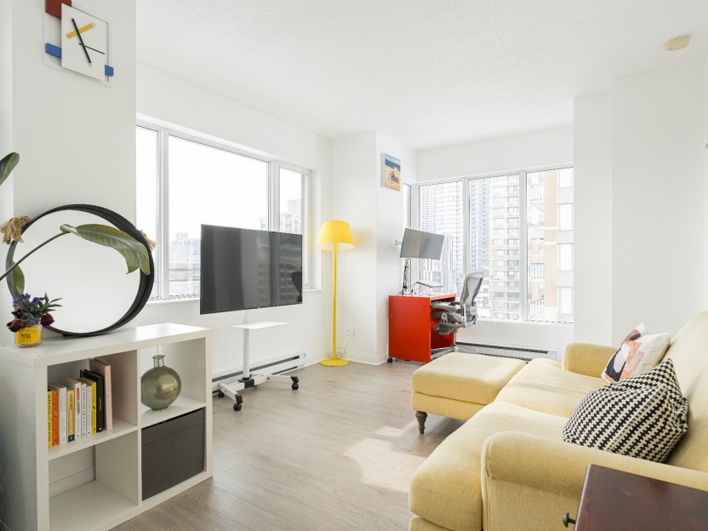
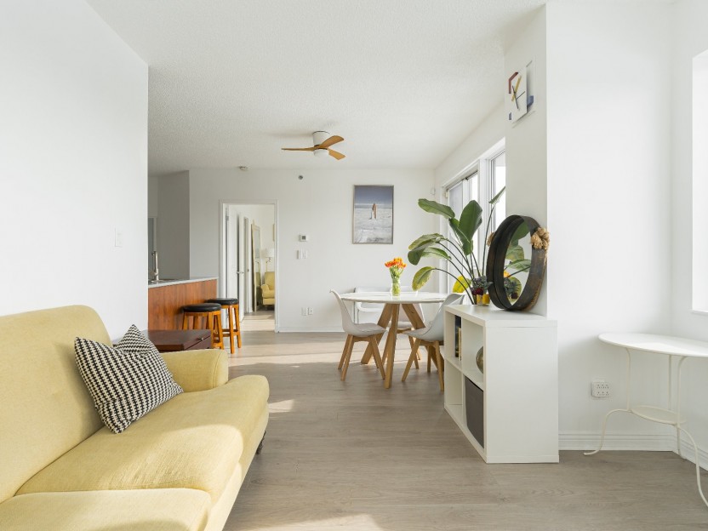
550 Rue Jean-D'Estrées, #1002
Bienvenue au Jardins Windsor : Superbe unité de coin avec vue de la cour, le centre-ville et Griffintown. Deux chambres spacieuses fermées s...
-
Bedrooms
2
-
Bathrooms
1
-
sqft
779
-
price
$539,000
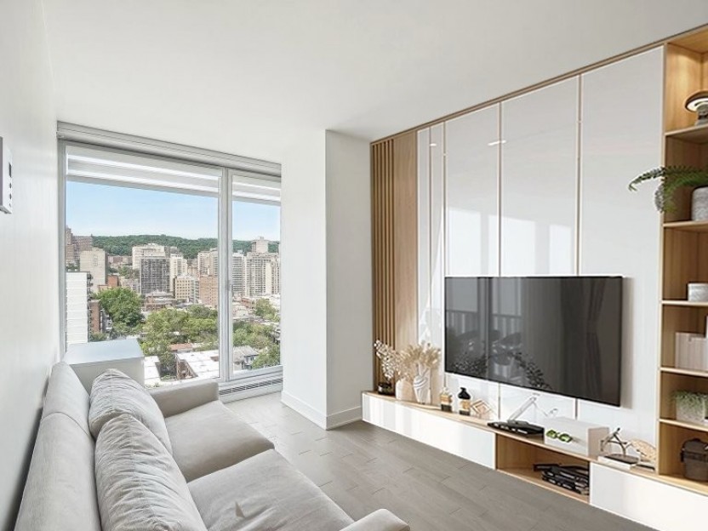
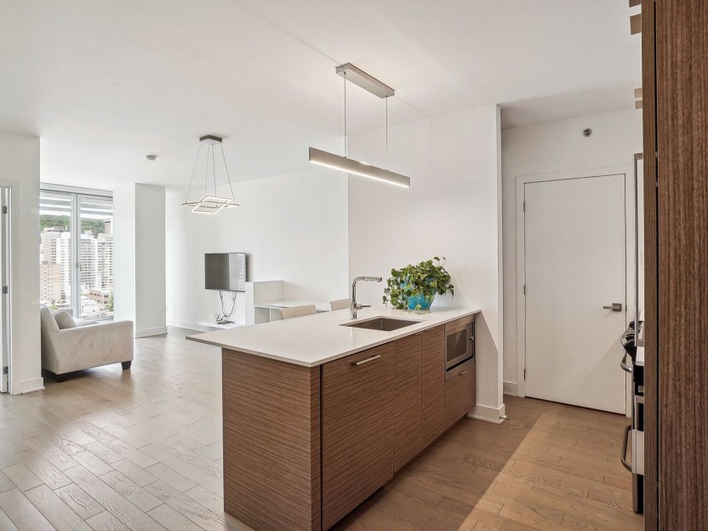
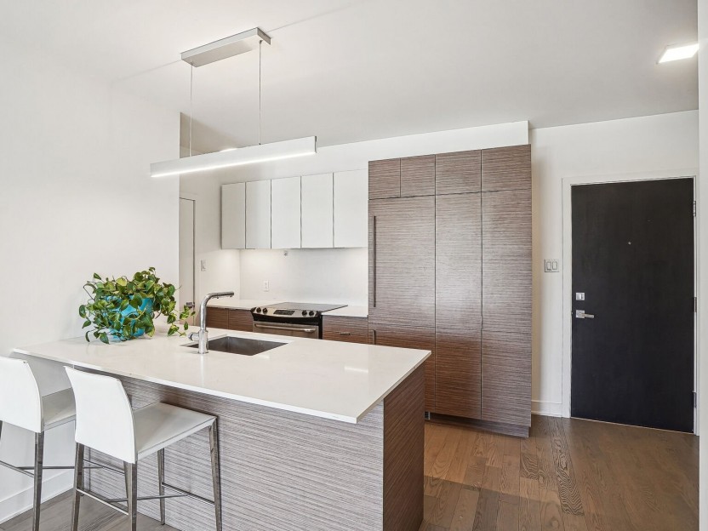
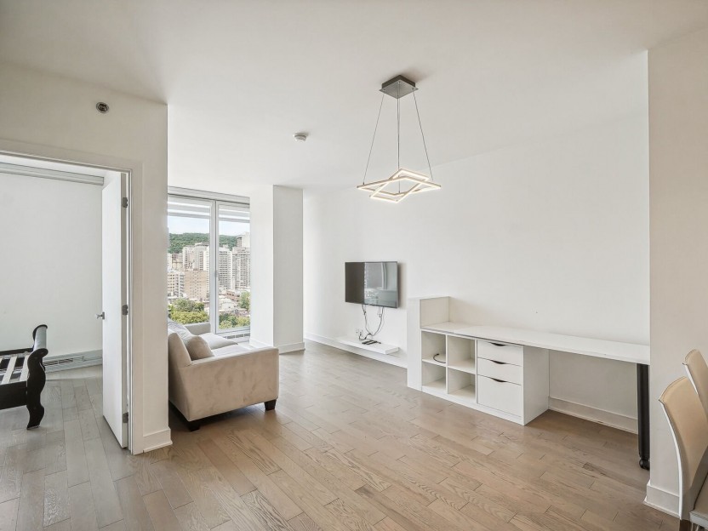
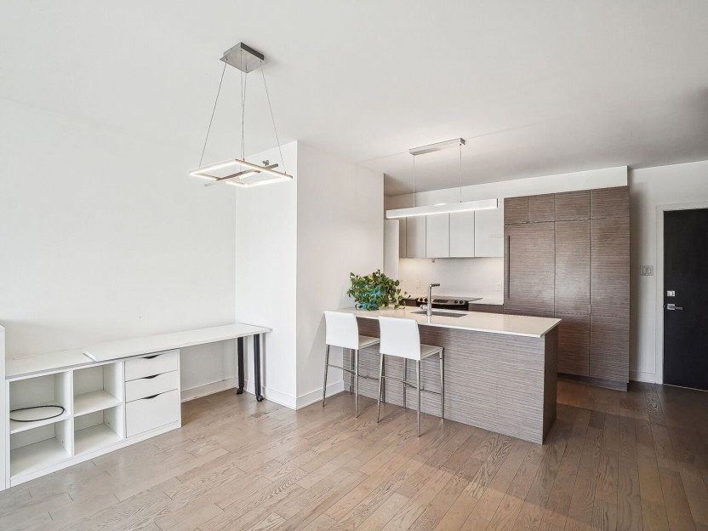
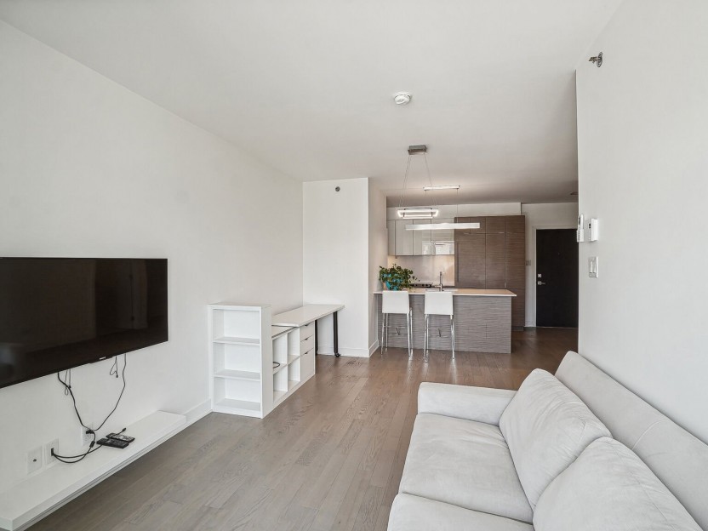
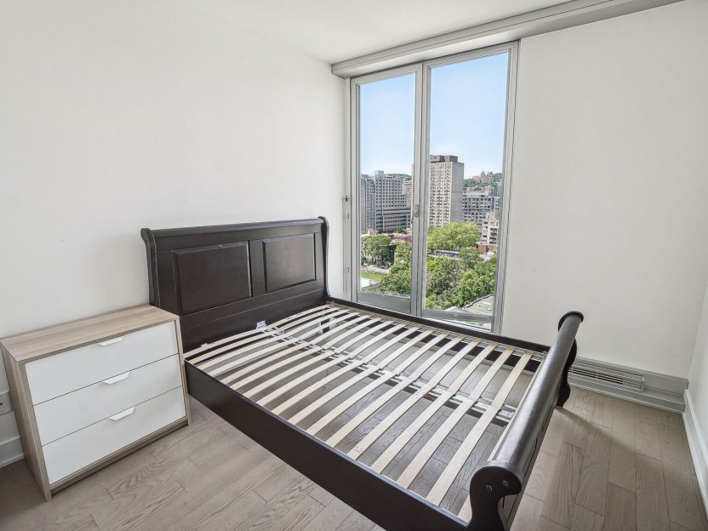
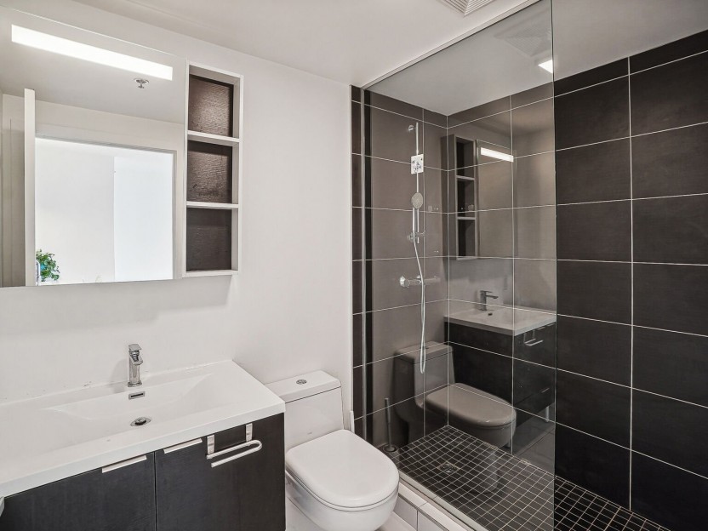
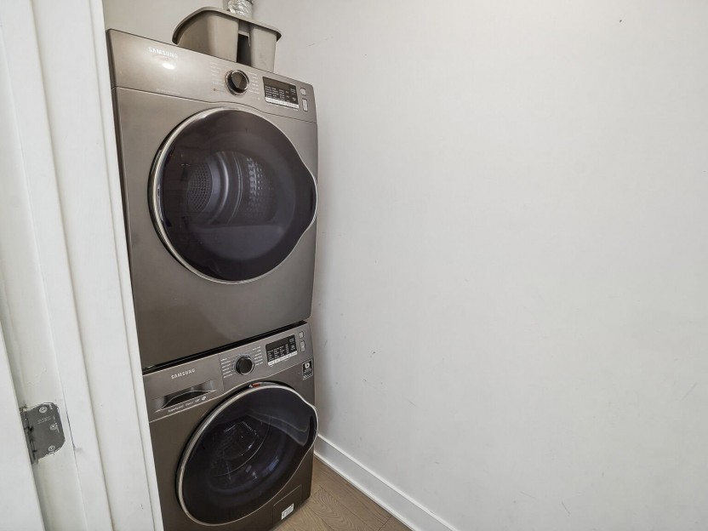
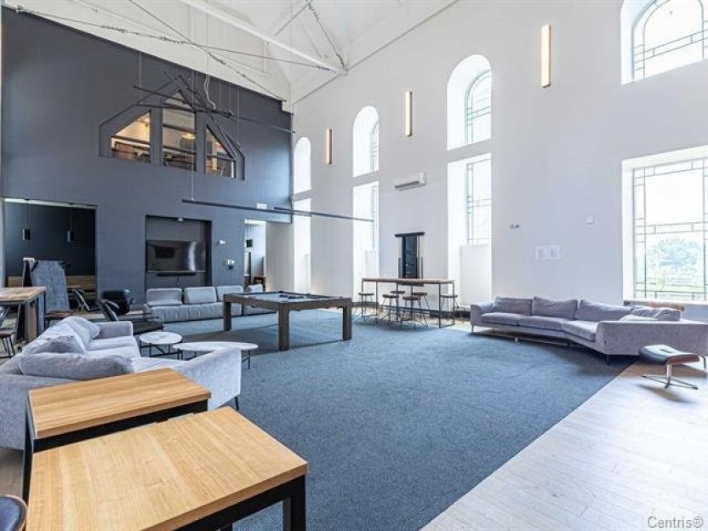
1800 Boul. René-Lévesque O., #...
Alerte dernier étage vue panoramique. Le projet O'Nessy, situé dans le quartier de Shaughnessy Village, abrite diverses institutions et serv...
-
Bedrooms
1
-
Bathrooms
1
-
sqft
602
-
price
$420,000
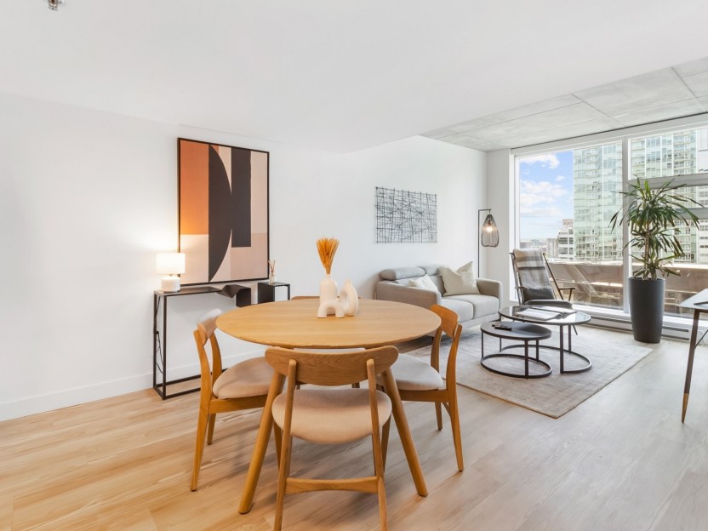
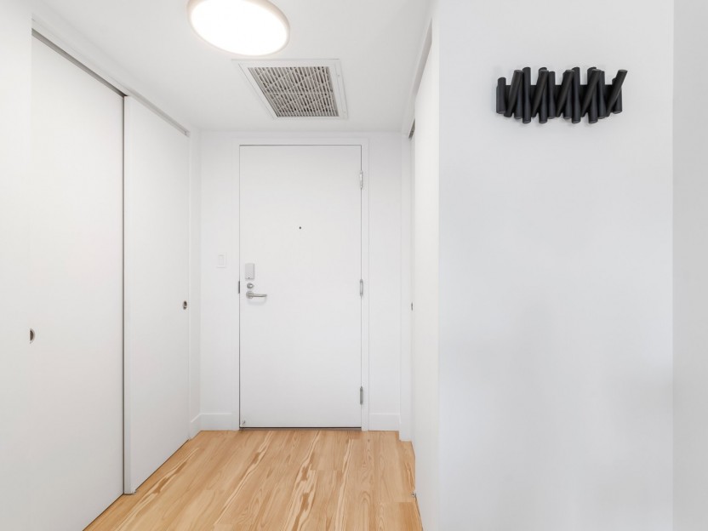
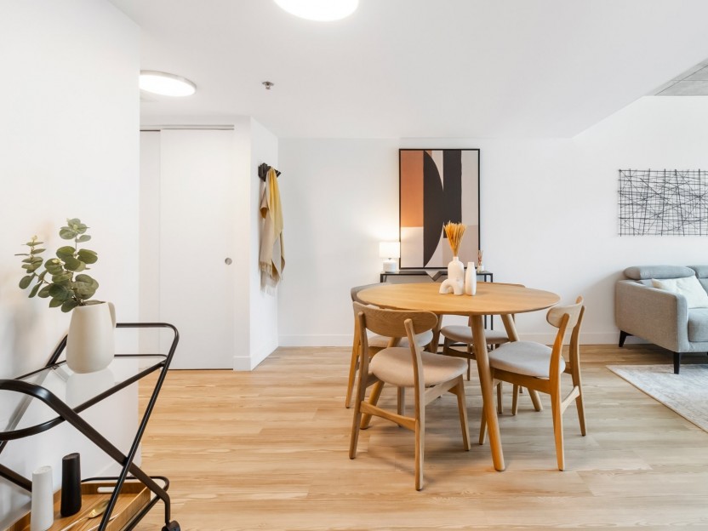
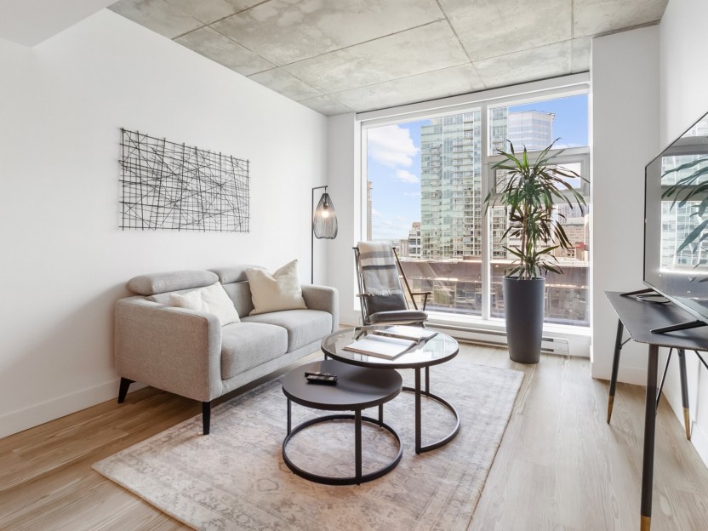
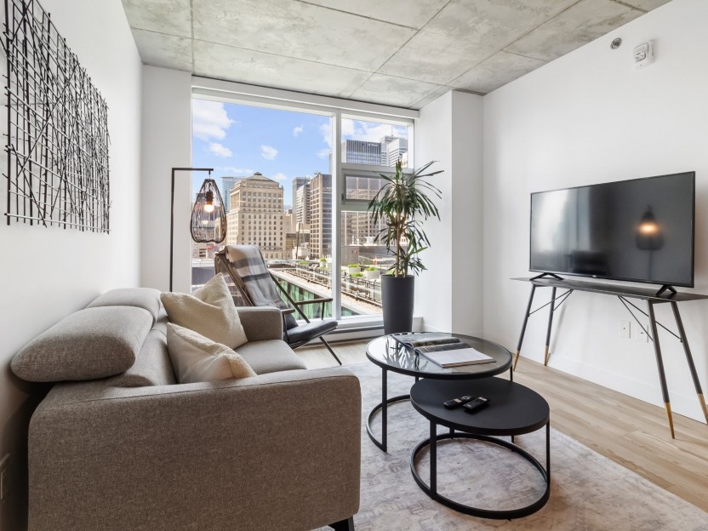
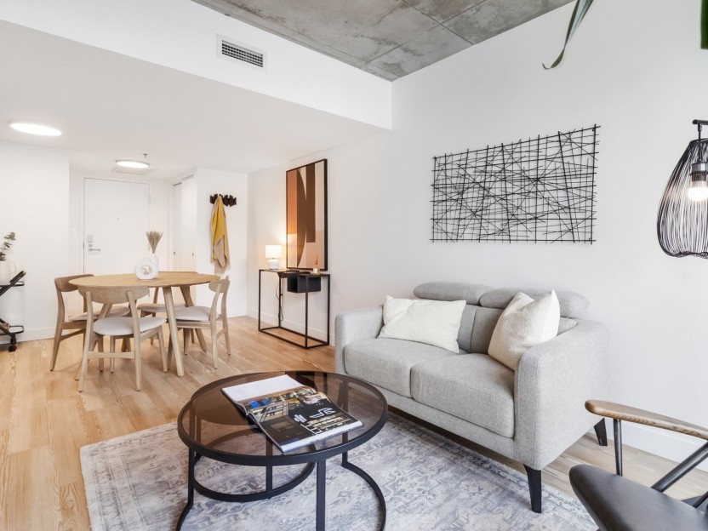
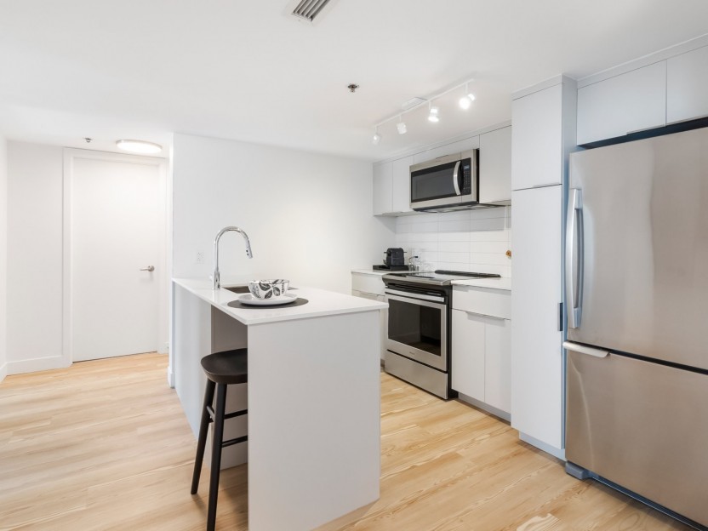
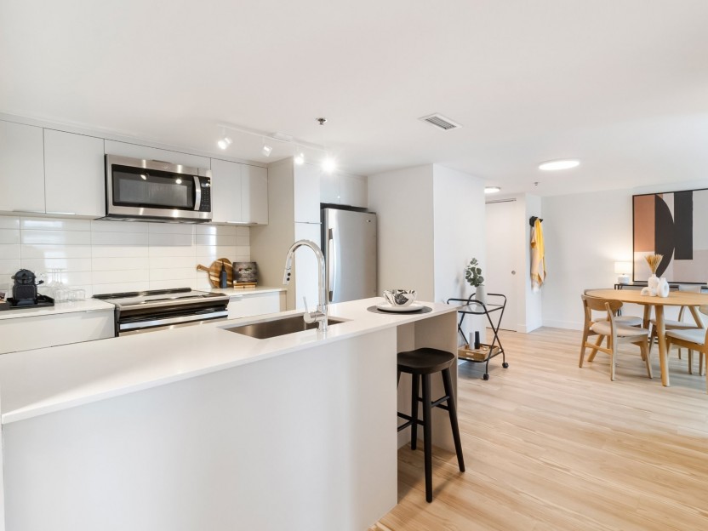
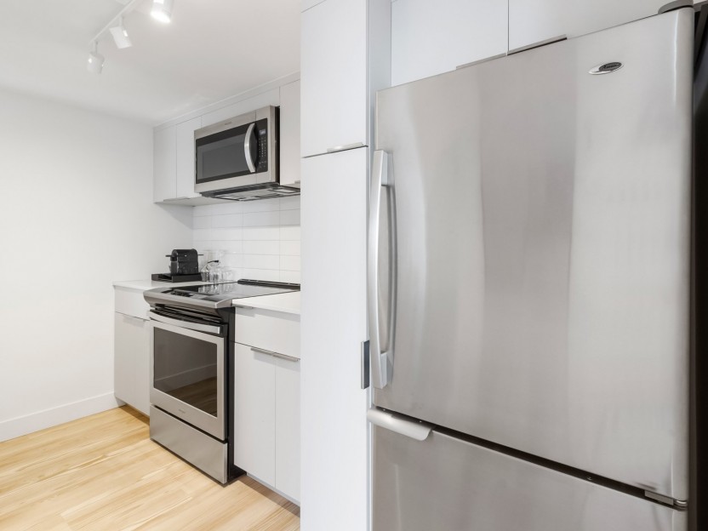
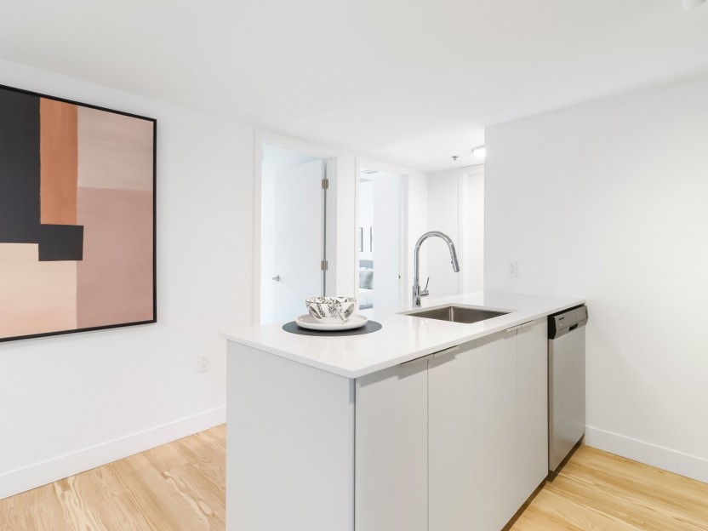
1020 Rue De Bleury, #2116
-
Bedrooms
2
-
Bathrooms
1
-
sqft
837
-
price
$3,430 / M
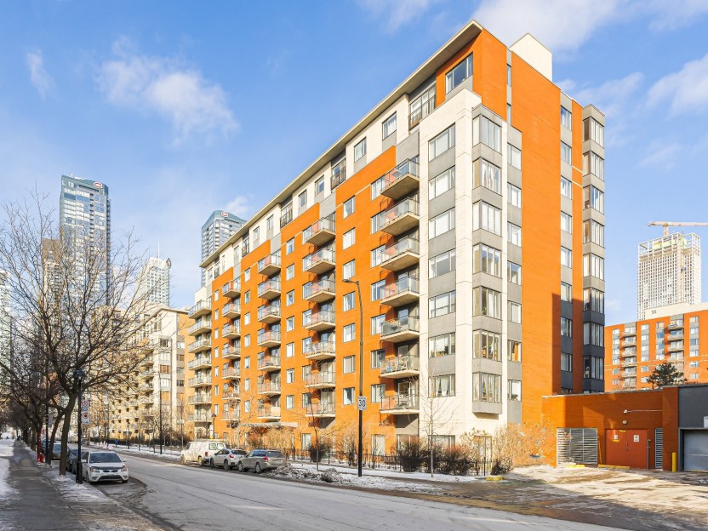
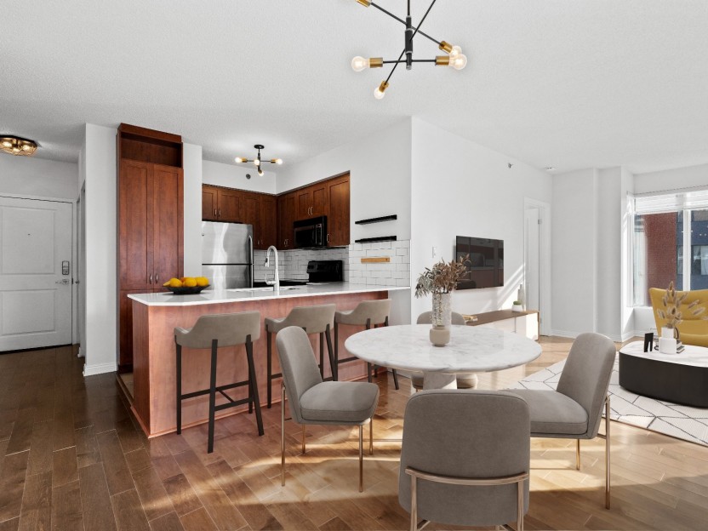
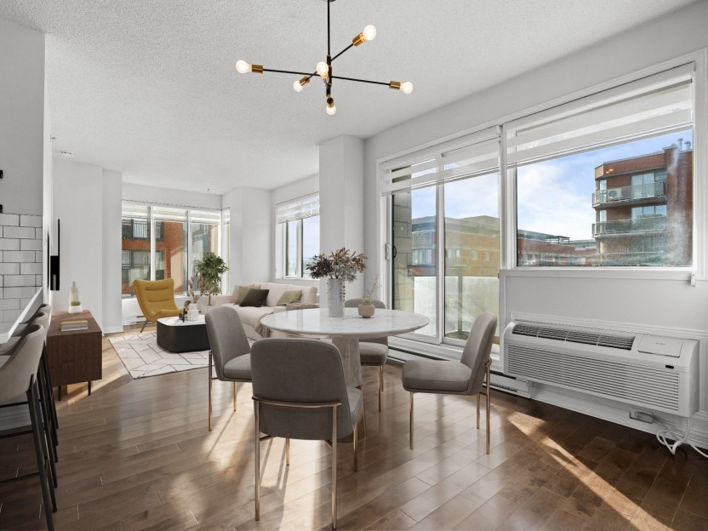
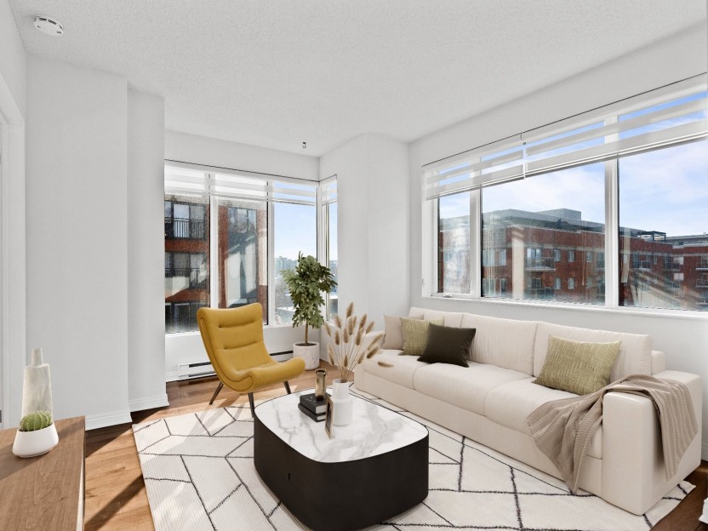
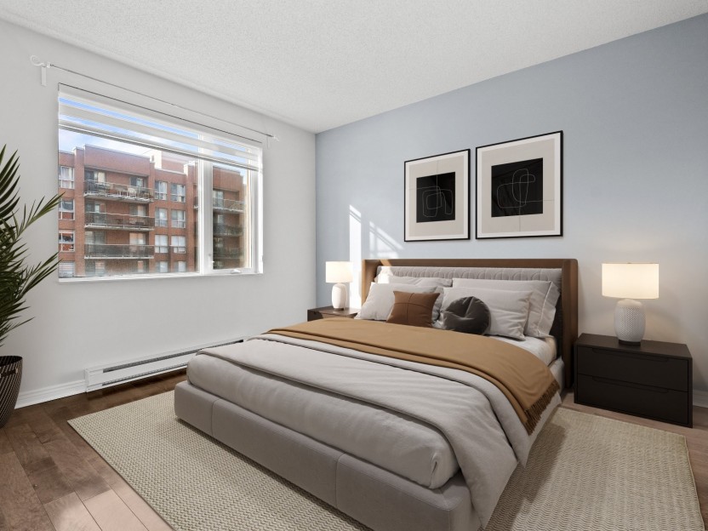
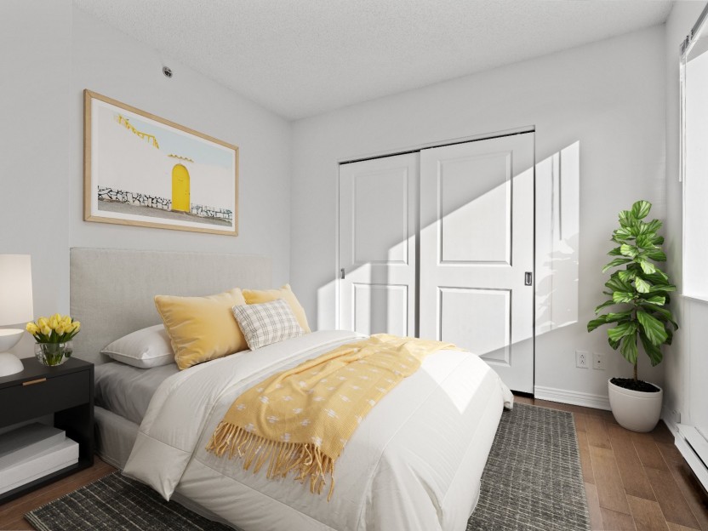
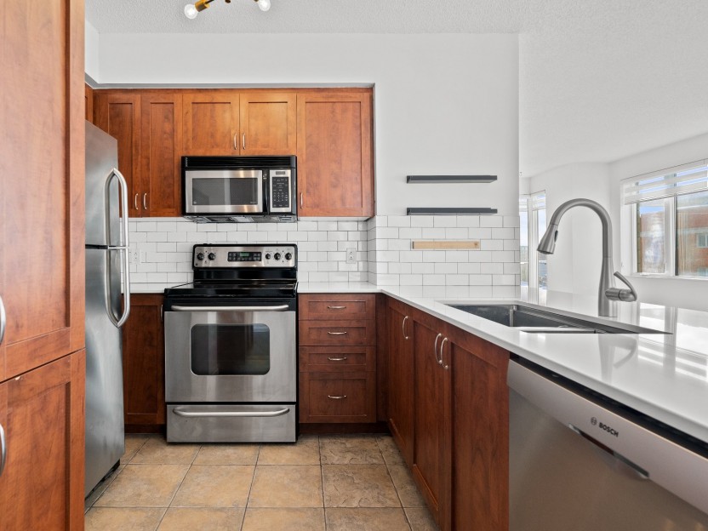
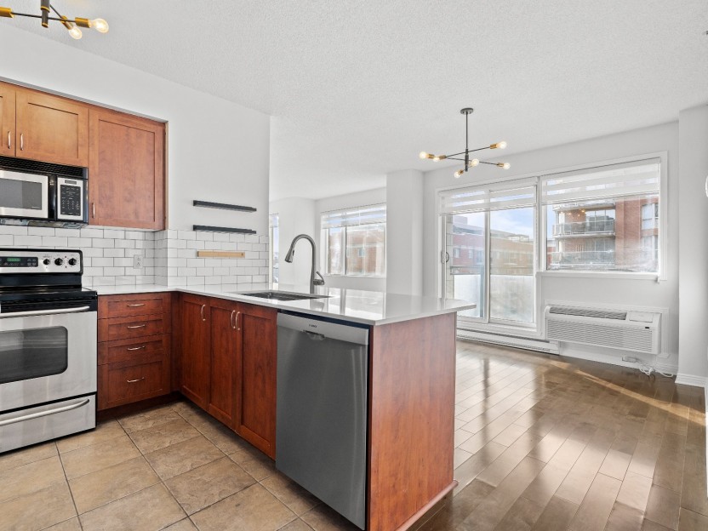
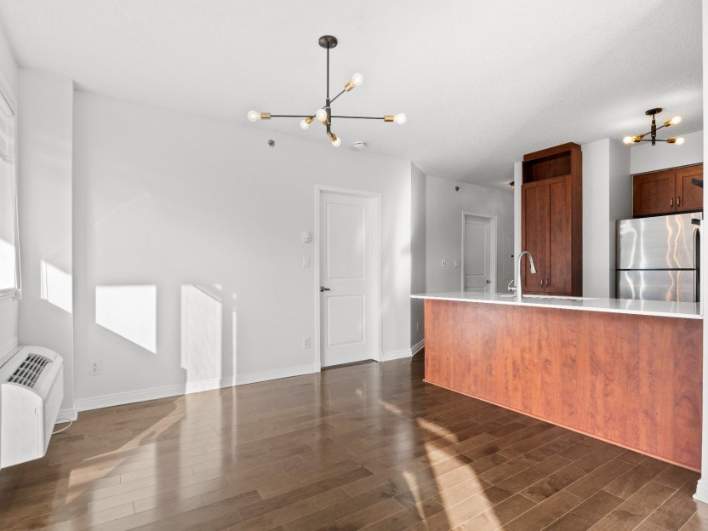
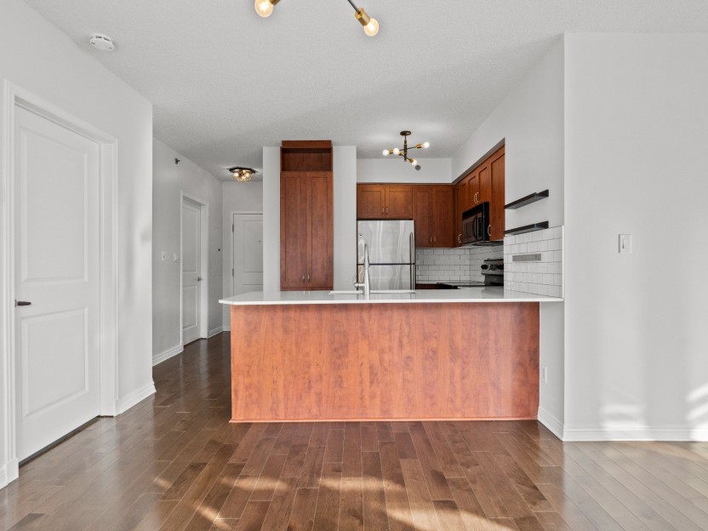
551 Rue de la Montagne, #510
Située dans le complexe des Terrasses Windsor, cette unité de coin vous séduira par ses 2 chambres spacieuses, sa salle de bain moderne et s...
-
Bedrooms
2
-
Bathrooms
1
-
sqft
777
-
price
$499,000
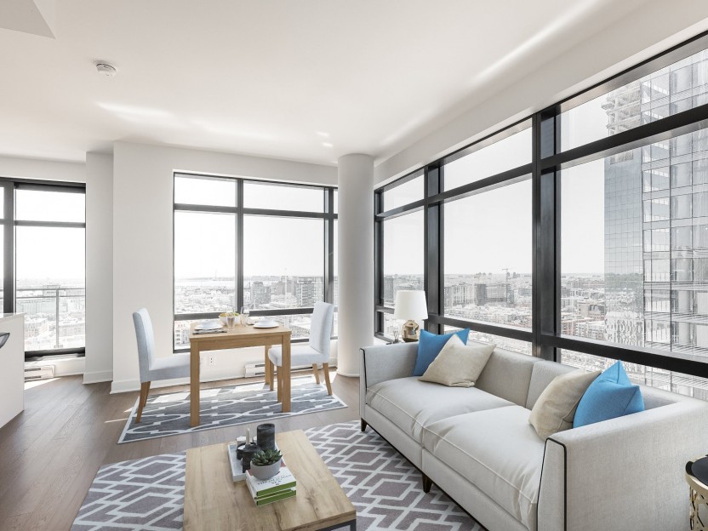
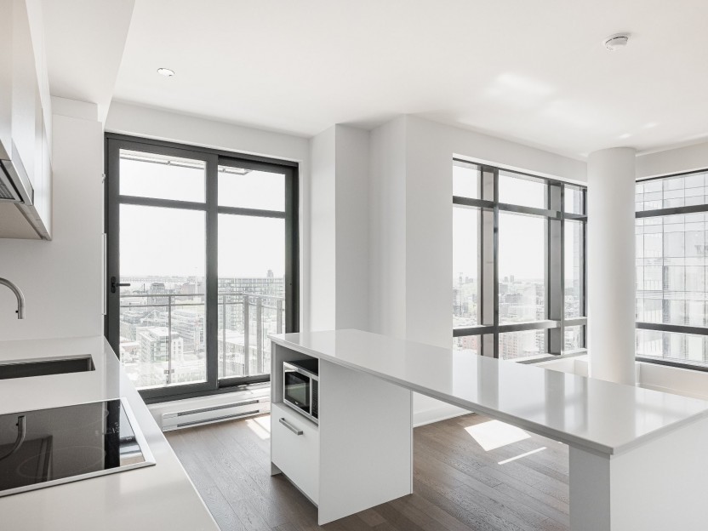
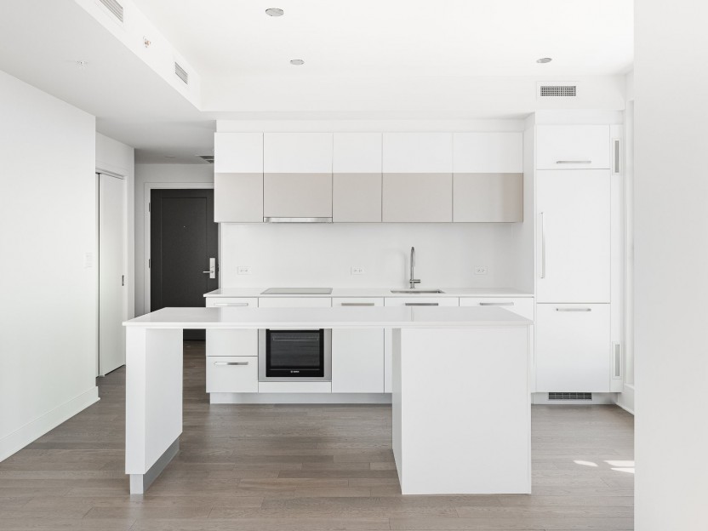
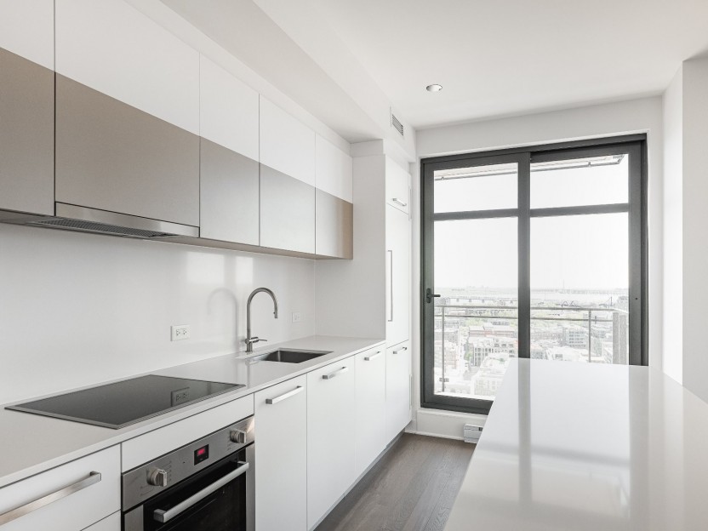
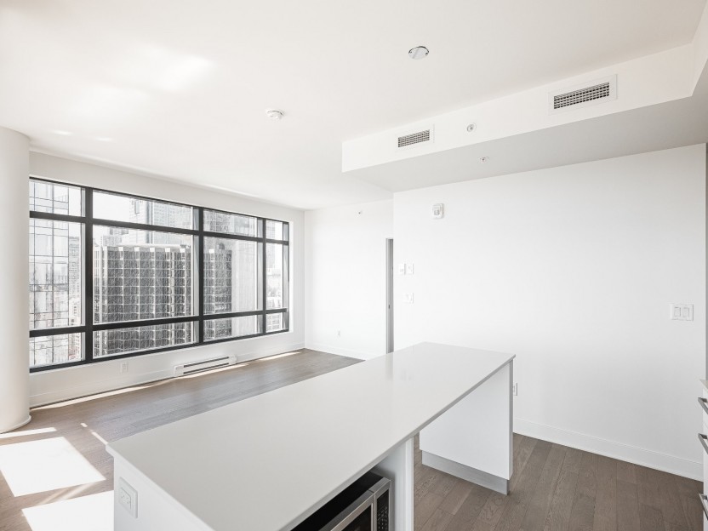
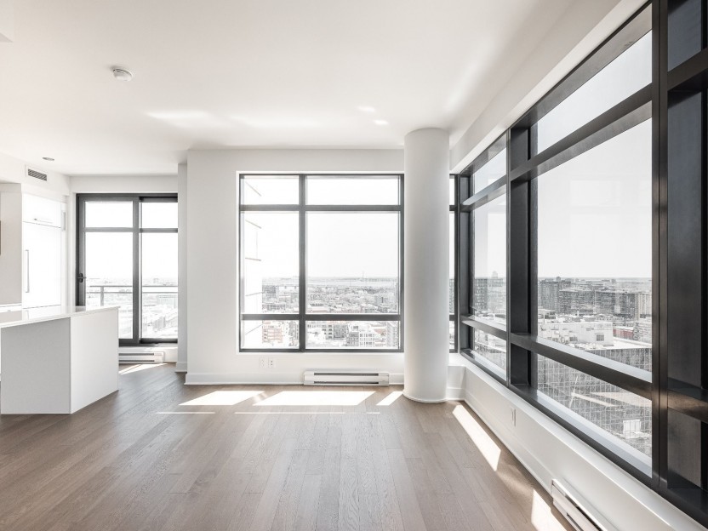
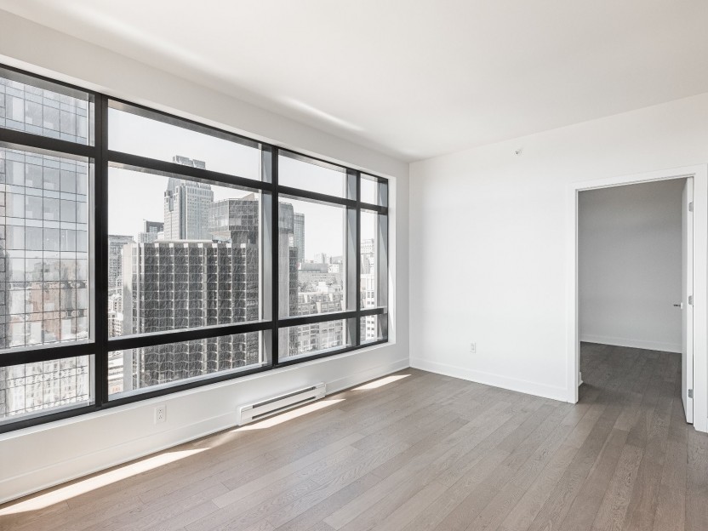
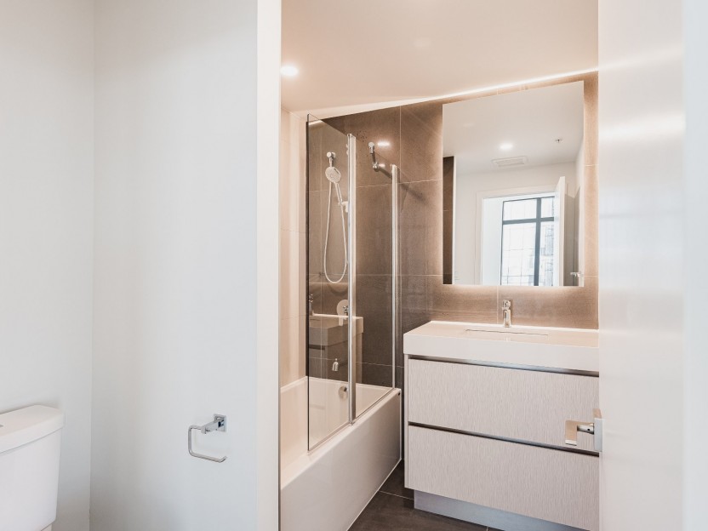
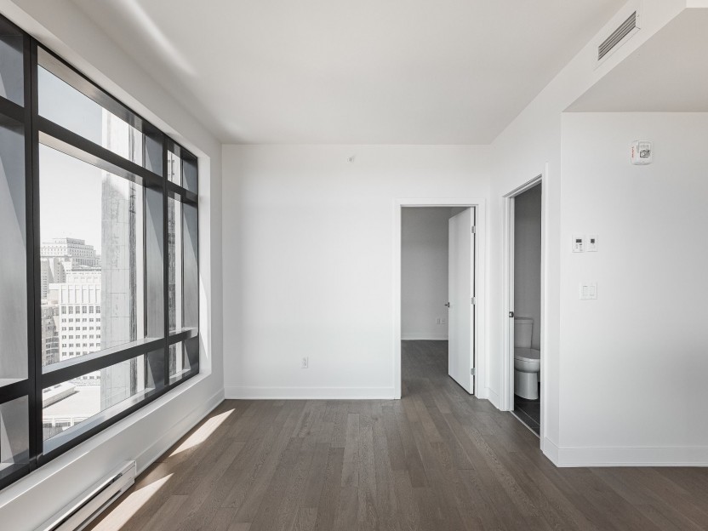
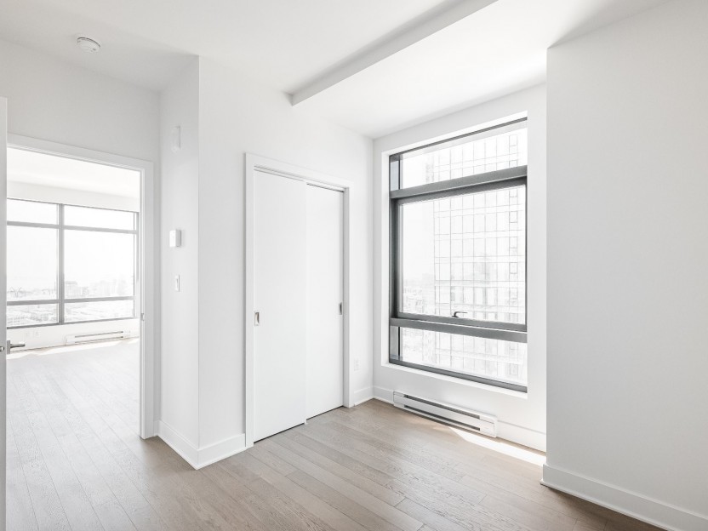
628 Rue St-Jacques, #2710
Située au 27e étage du 628 St-Jacques, cette unité de coin de deux chambres et deux salles de bain est orientée plein sud avec une vue à cou...
-
Bedrooms
2
-
Bathrooms
2
-
sqft
735
-
price
$799,000
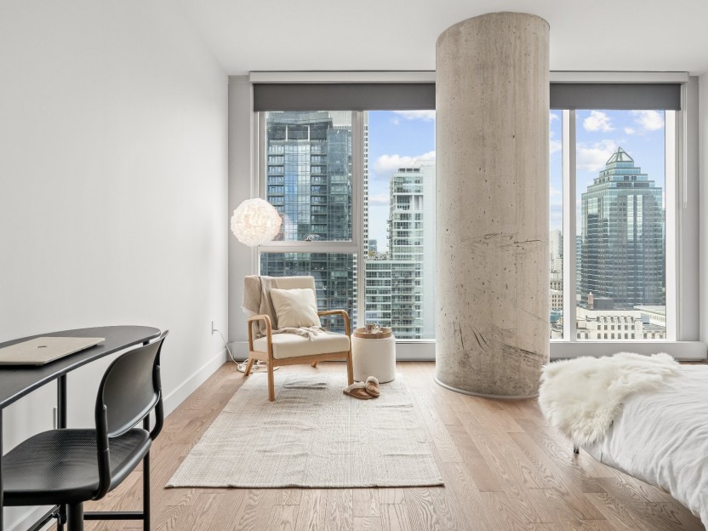
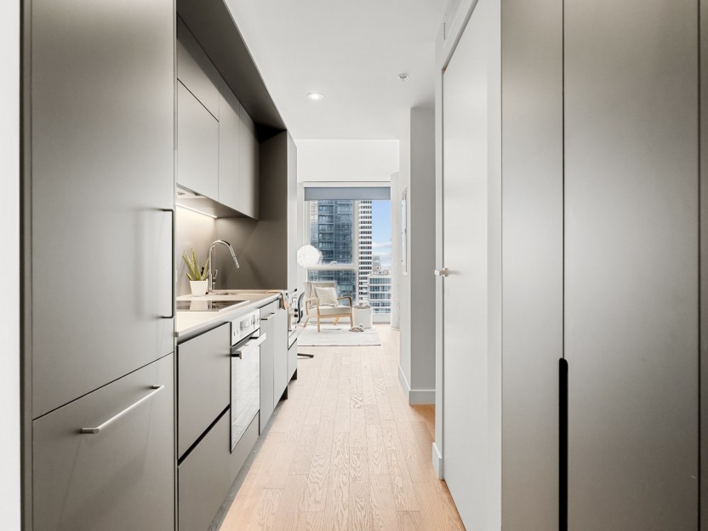
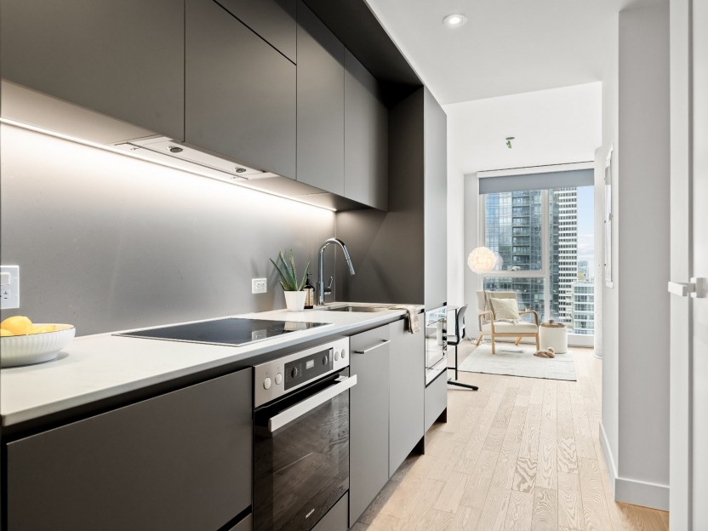
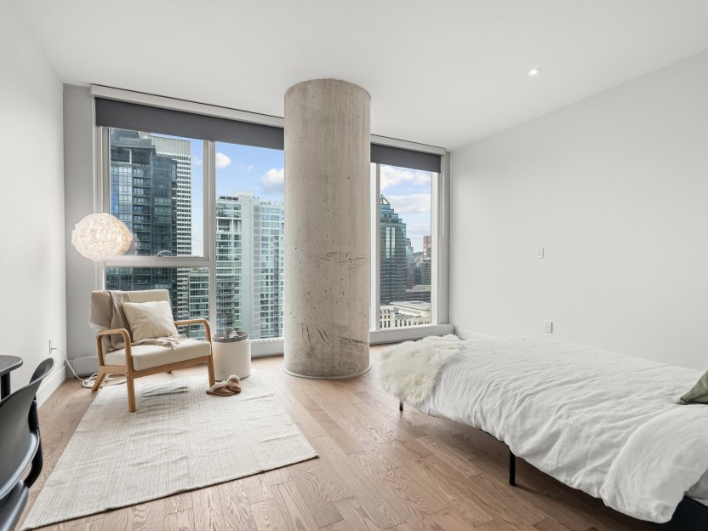
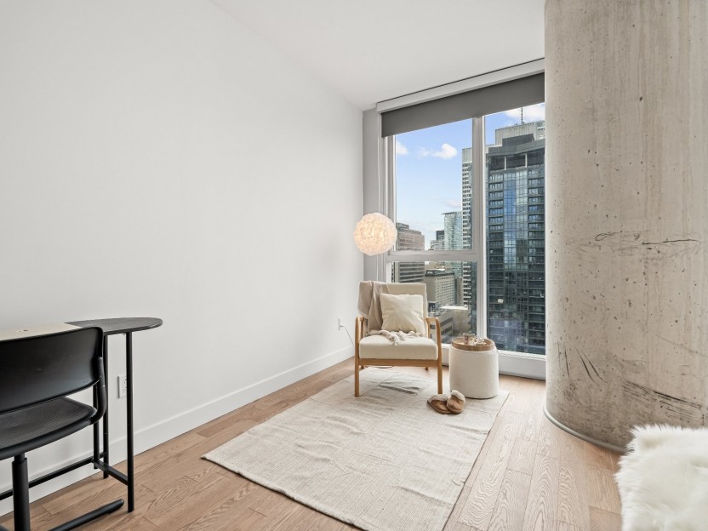
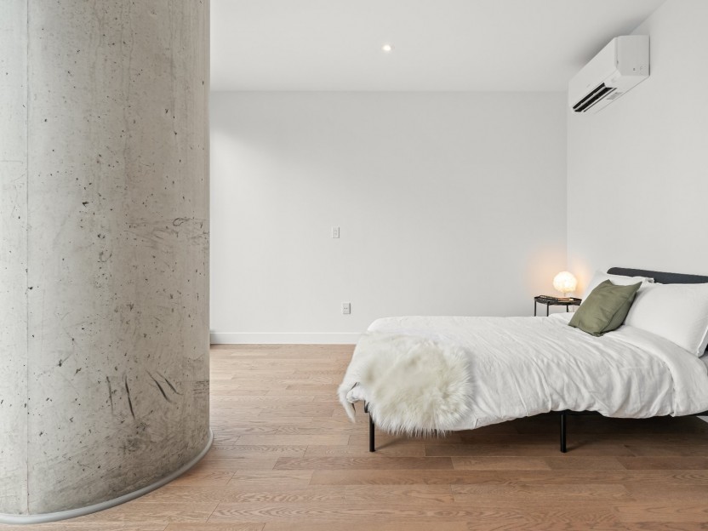
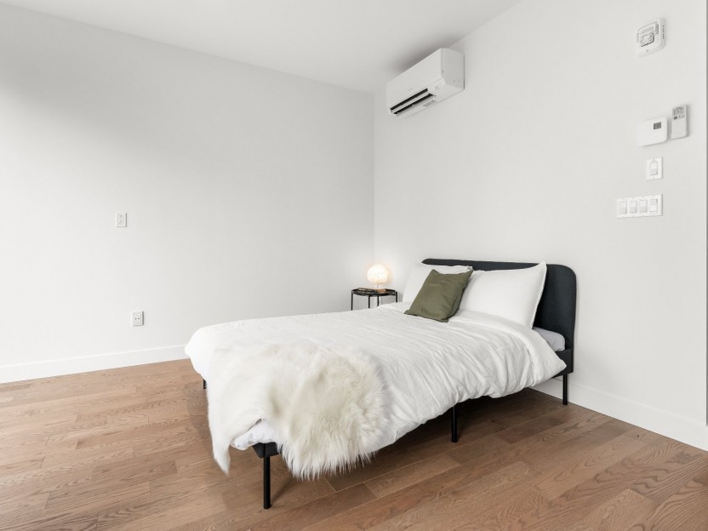
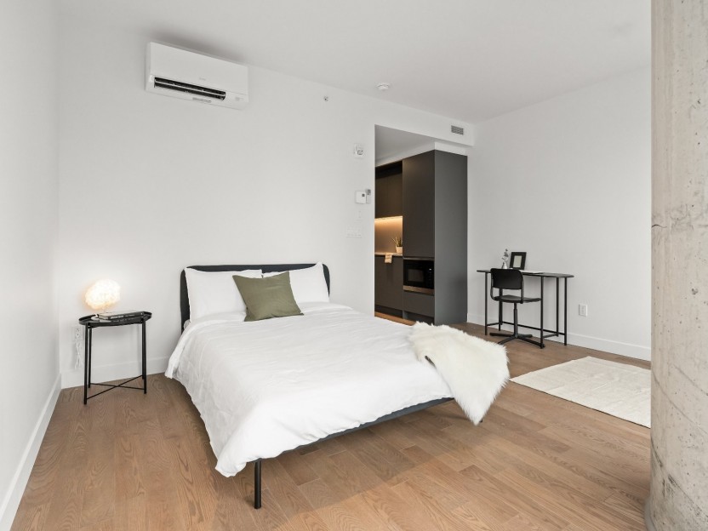
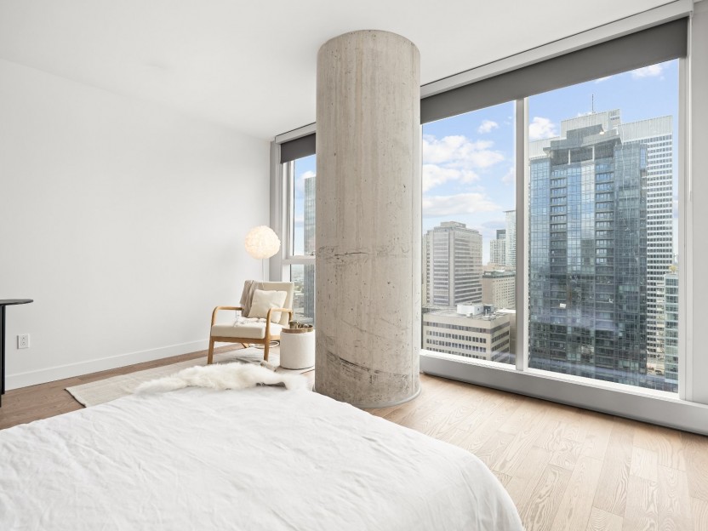
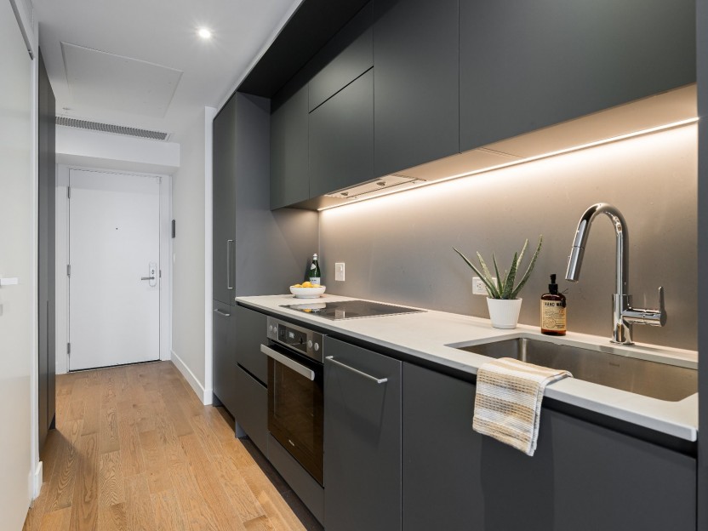
1205 Place Phillips, #2705
Découvrez Suite 2705 - Un studio prestigieux dans la plus grande tour de la ville, 1 Square Phillips, offrant des vues impeccables sur l'eau...
-
Bedrooms
1
-
Bathrooms
1
-
sqft
420
-
price
$460,000
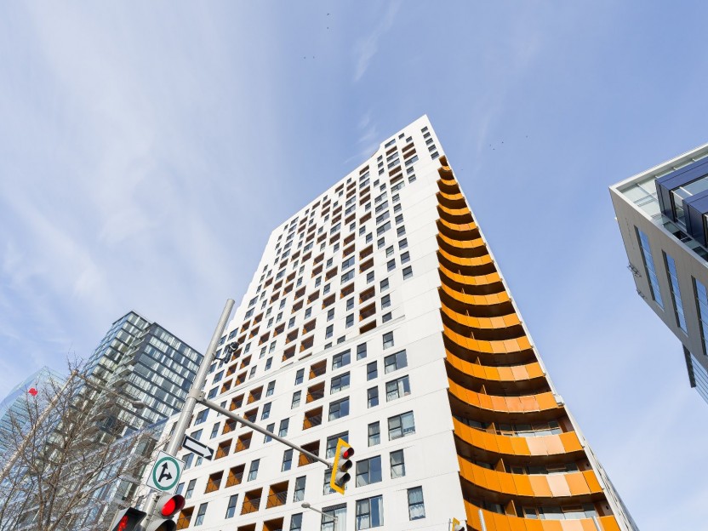
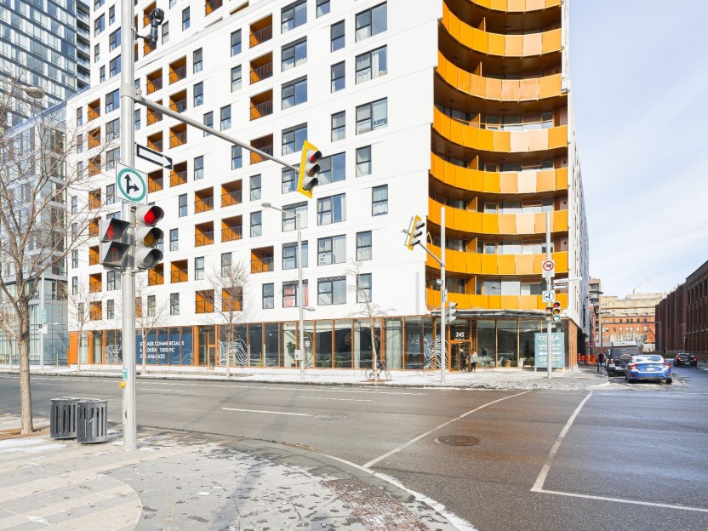
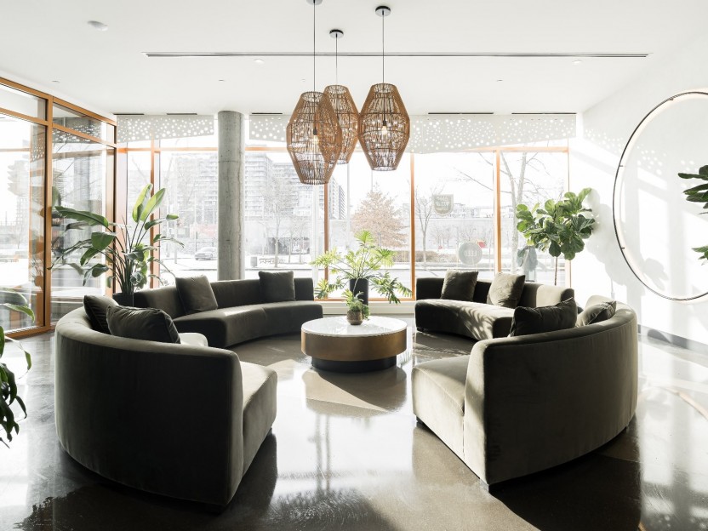
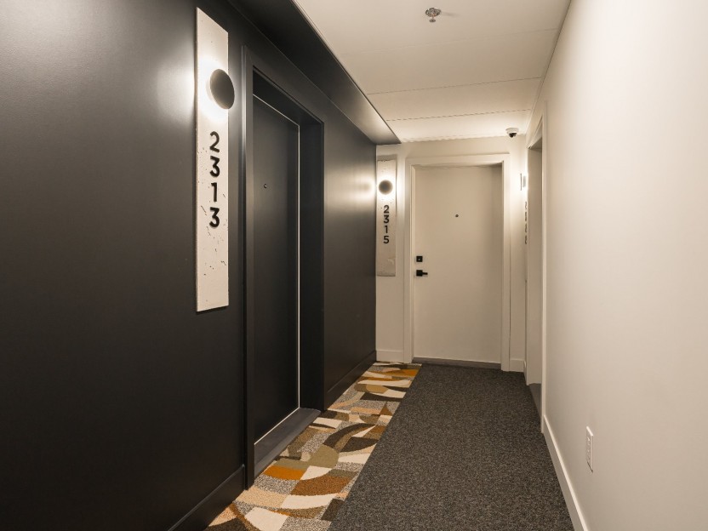
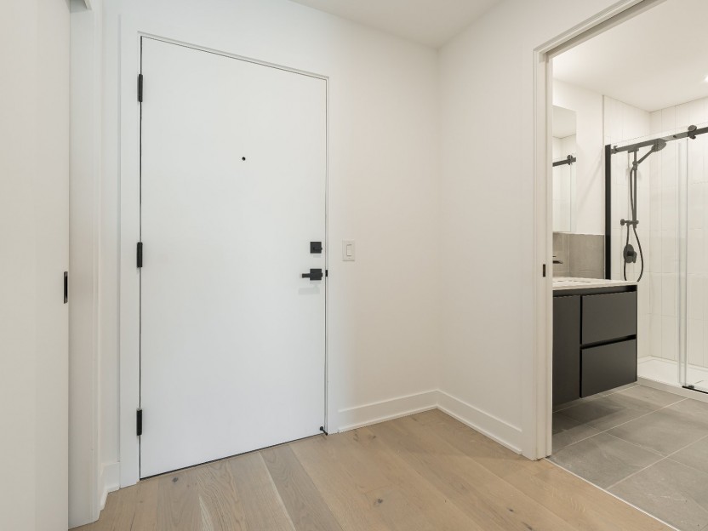
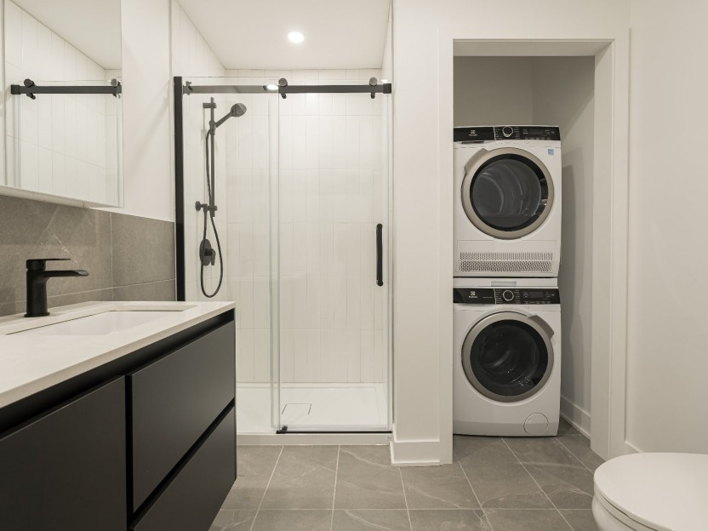
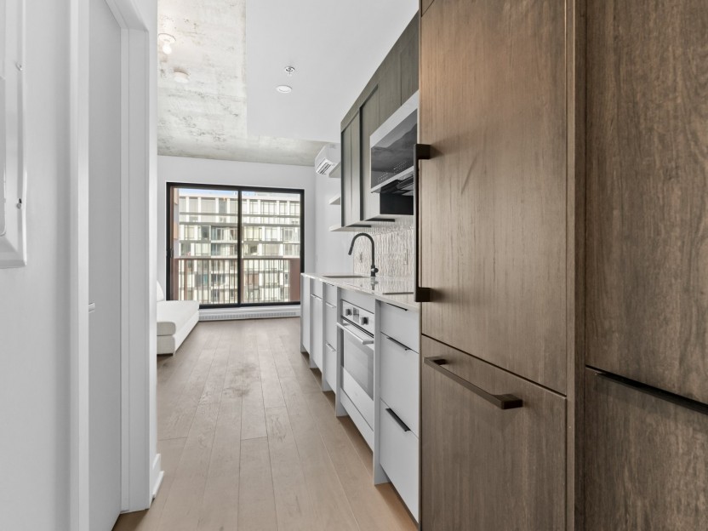
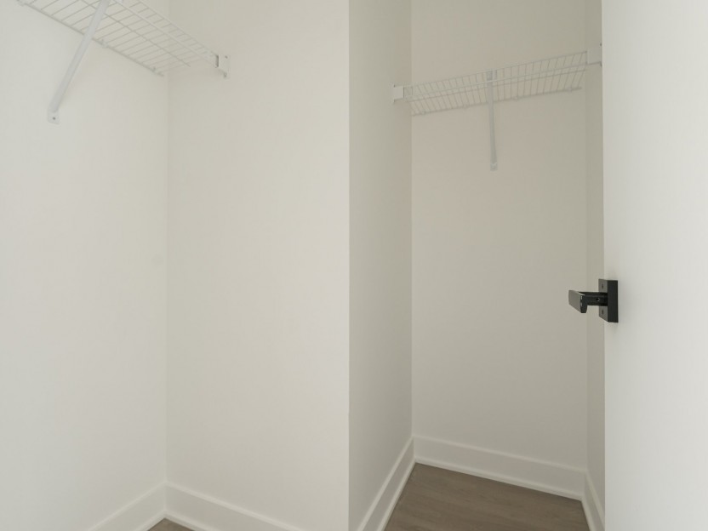
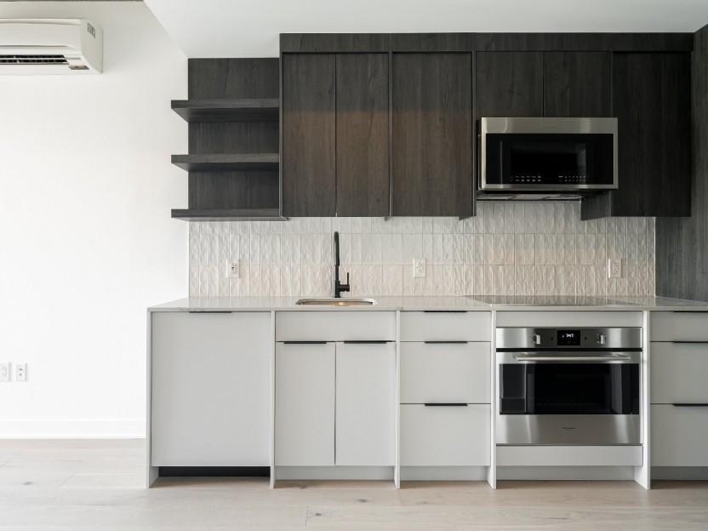
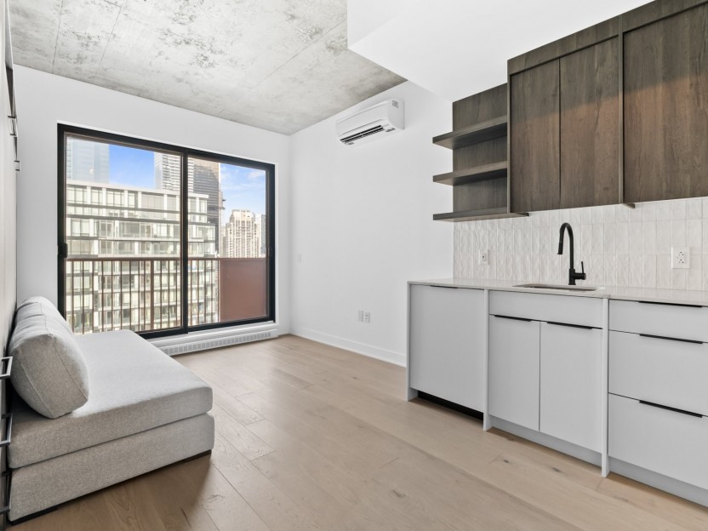
245 Boul. Robert-Bourassa, #23...
Chic STUDIO avec balcon et vue sur la ville dans Le ODEA - situé au Cité Multimédia - À distance de marche du métro, le Vieux-Port, Griffint...
-
Bathrooms
1
-
sqft
349
-
price
$1,550 / M


