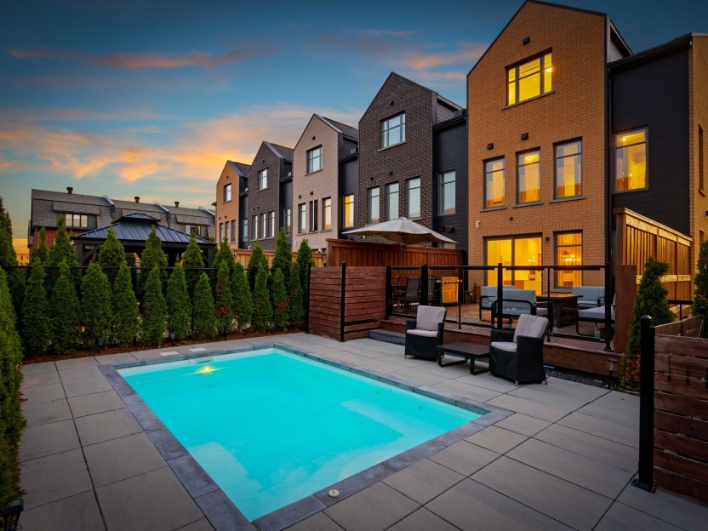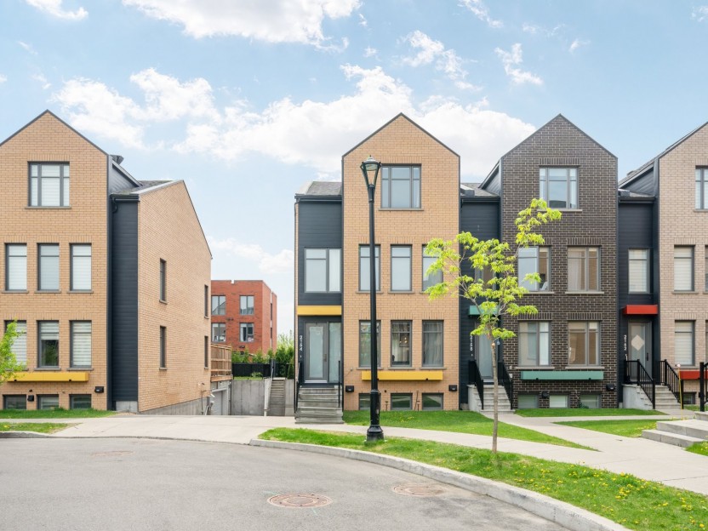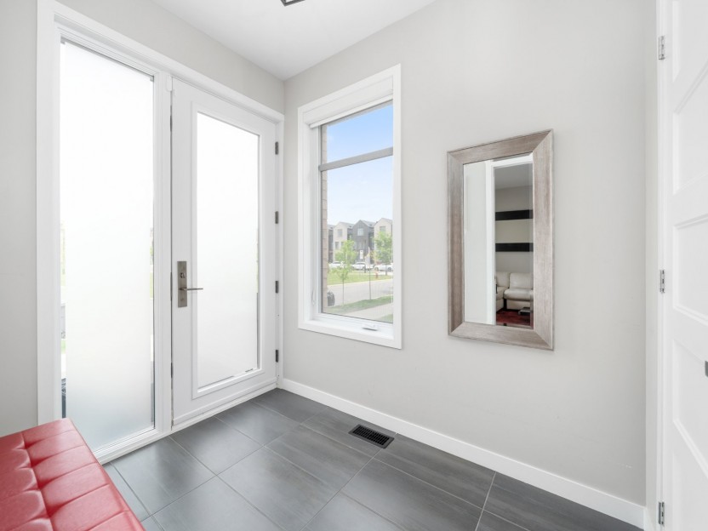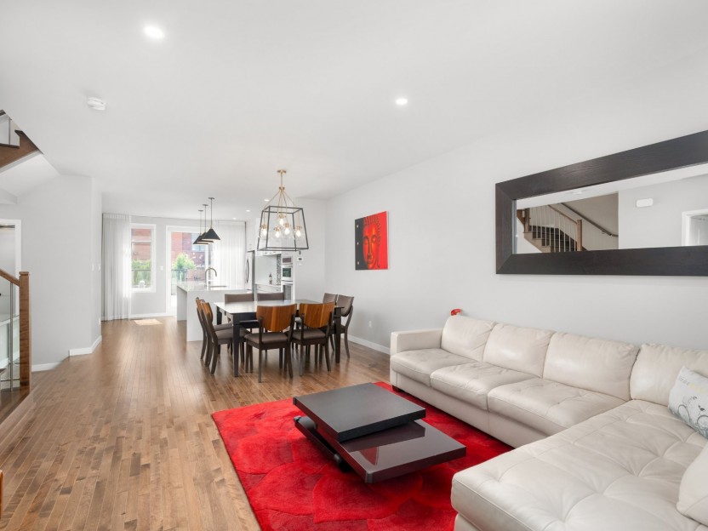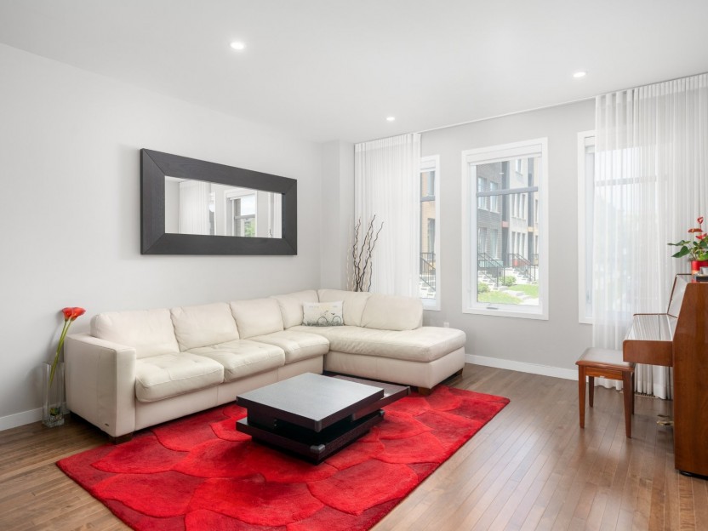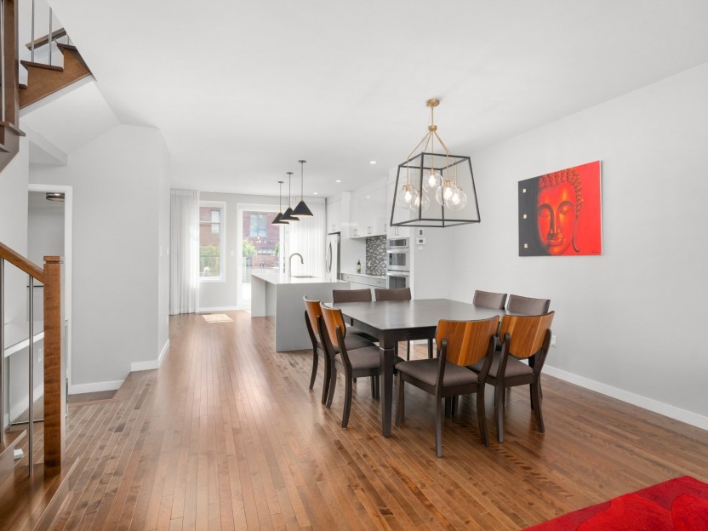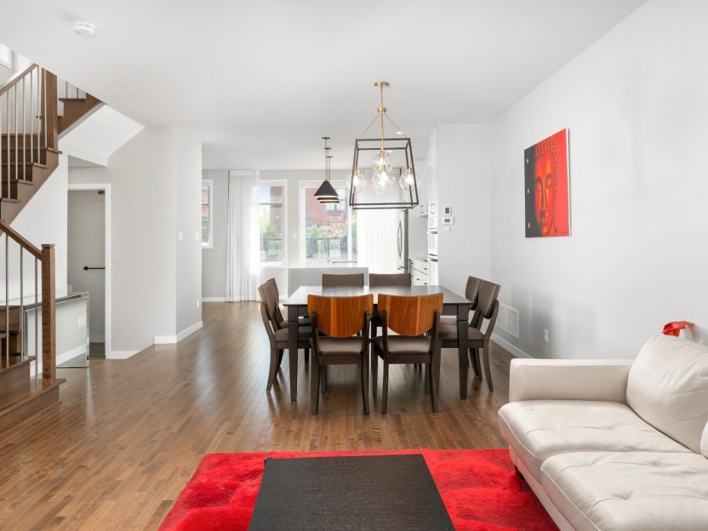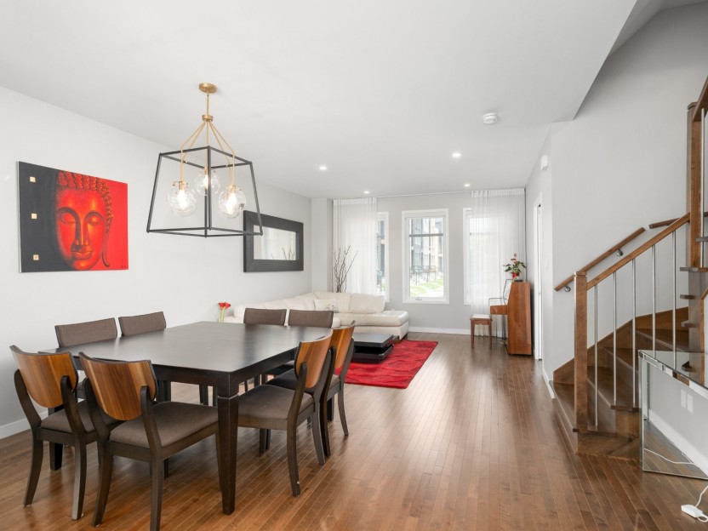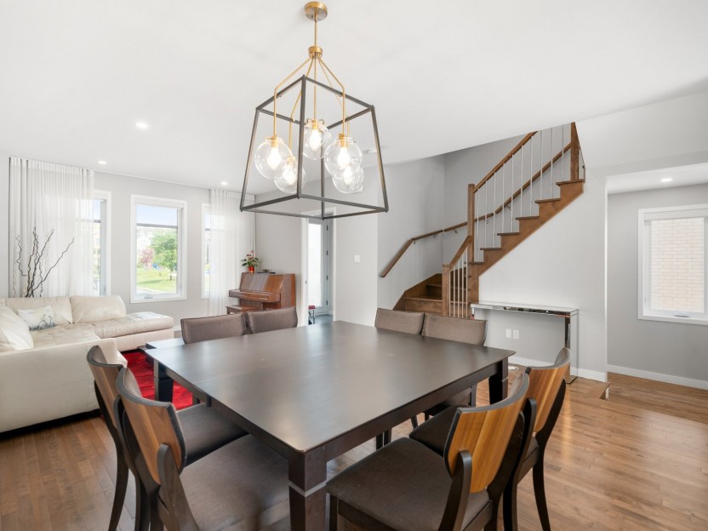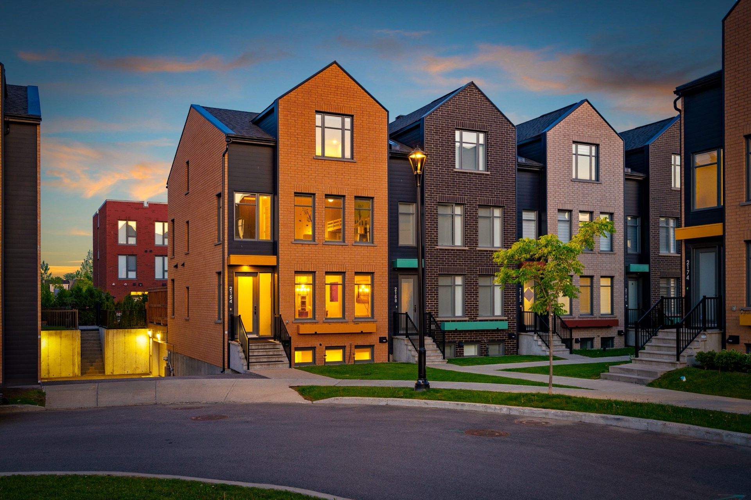
57 PHOTOS
Montréal (Saint-Laurent) - Centris® No. 27119312
2154 Rue William-Longhurst
-
4
Bedrooms -
2 + 1
Bathrooms -
2514
sqft -
$1,630,000
price
Located in the prestigious Bois-Franc neighbourhood, this exceptional corner unit faces the park and is filled with natural light across three levels. Open-concept main floor with high-end kitchen, quartz countertops, and custom storage. Three bedrooms on the second floor (2 merged, easily reversible), modern bathroom, and laundry room brought upstairs for added convenience. Mezzanine converted into a private primary suite with walk-in and ensuite. Finished basement. Rare corner lot with heated in-ground pool, mature cedars, large terrace, double garage, and dual-zone central heating and cooling. A rare opportunity!
Additional Details
Welcome to 2154 William Longhurst
Main Floor-Bright open-concept layout with seamless flow between the living room, dining area, and kitchen-Gourmet kitchen with high-end materials, premium cabinetry, and elegant quartz countertops-Extended cabinetry and storage in den area -- perfect as a flexible workspace or additional storage-Ideal for entertaining and daily family living, with ample natural light throughout
Second Floor-Originally configured with 3 bedrooms; wall removed between two to create an expansive room -- easily reversible if preferred-Spacious, well-appointed bathroom with modern finishings-Laundry room brought up to second floor for added convenience -- no need to access basement
Mezzanine Level-Dedicated primary suite retreat offering ultimate privacy-Vast and airy space ideal for king-size layout, with integrated walk-in closet, private ensuite bathroom, and custom storage-Surrounded by windows -- enjoy natural light and corner-unit tranquility
Basement-Nice-sized finished basement ideal for a playroom, home office, gym, or cozy TV room-Flexible layout with great ceiling height and storage options
Additional Features-Rare corner lot offering enhanced privacy and generous outdoor space-Beautifully landscaped backyard with mature cedars, offering a calm and secluded atmosphere-Heated in-ground pool -- a standout feature and true rarity in the neighborhood-Large patio and green space ideal for gatherings, barbecues, and outdoor relaxation-Double garage with interior access
-Dual zoning system for heating and cooling -- efficient temperature control across all levels-One of the few corner units of this size available on the market in this area
Neighbourhood-Located in the heart of prestigious Bois-Franc, a master-planned community known for its perfect blend of modern urban living, abundant green spaces, and family-friendly tranquility-Walking distance to parks, lakes, schools, daycares, shops, restaurants, and services -- everything designed for a convenient, secure, and refined lifestyle-Strategically positioned near public transit (REM, train), major highways (13/15/40), and the airport, while maintaining a peaceful and upscale residential environment-A highly sought-after area for families, professionals, and investors -- low inventory, strong demand, and excellent long-term resale value
Included in the sale
Custom blinds on all windows, Microwave, Oven, Countertop stove, All light fixtures.
Excluded in the sale
2 Fridges, Dishwasher, Washer, Dryer, Flo car charger, White drapes in living room and kitchen, Bedroom window curtains and curtain rods, Backyard solar lights.
Location
Payment Calculator
Room Details
| Room | Level | Dimensions | Flooring | Description |
|---|---|---|---|---|
| Living room | Ground floor | 13.8x11.9 P | Wood | |
| Dining room | Ground floor | 19.11x11.9 P | Wood | |
| Kitchen | Ground floor | 13.9x14.5 P | Ceramic tiles | |
| Dinette | Ground floor | 6.2x10.1 P | Wood | |
| Washroom | Ground floor | 6.5x3 P | Ceramic tiles | |
| Bedroom | 2nd floor | 20x13.7 P | Wood | |
| Bedroom | 2nd floor | 20x11.4 P | Wood | |
| Bathroom | 2nd floor | 8.10x6.2 P | Ceramic tiles | |
| Laundry room | 2nd floor | 8.10x6.3 P | Wood | |
| Primary bedroom | 3rd floor | 14.1x27.1 P | Wood | |
| Bathroom | 3rd floor | 12.9x10.10 P | Ceramic tiles | |
| Other | Basement | 19.8x11.1 P | Wood | |
| Other | Basement | 19.5x19 P | Concrete | |
| Storage | Basement | 6x2.8 P | Wood | |
| Other | Basement | 5.5x7.3 P | Wood |
Assessment, taxes and other costs
- Common Fees $816
- Municipal taxes $7,329
- School taxes $932
- Municipal Building Evaluation $883,300
- Municipal Land Evaluation $236,700
- Total Municipal Evaluation $1,120,000
- Evaluation Year 2025
Building details and property interior
- Rental appliances Water heater
- Heating system Air circulation
- Water supply Municipality
- Heating energy Electricity, Natural gas
- Equipment available Ventilation system, Central heat pump
- Foundation Poured concrete
- Garage Attached, Heated, Double width or more, Fitted
- Pool Heated, Inground
- Proximity Highway, Cegep, Hospital, Park - green area, Bicycle path, Elementary school, High school, Public transport
- Siding Brick
- Bathroom / Washroom Adjoining to the master bedroom, Seperate shower
- Basement 6 feet and over, Finished basement
- Parking Garage
- Sewage system Municipal sewer
- Landscaping Fenced yard, Land / Yard lined with hedges, Landscape
- Roofing Asphalt shingles
- View View of park, Panoramic
- Zoning Residential
Properties in the Region
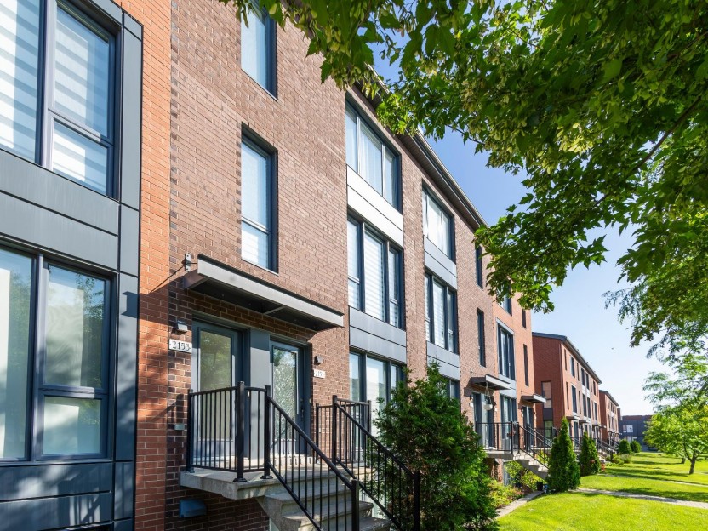
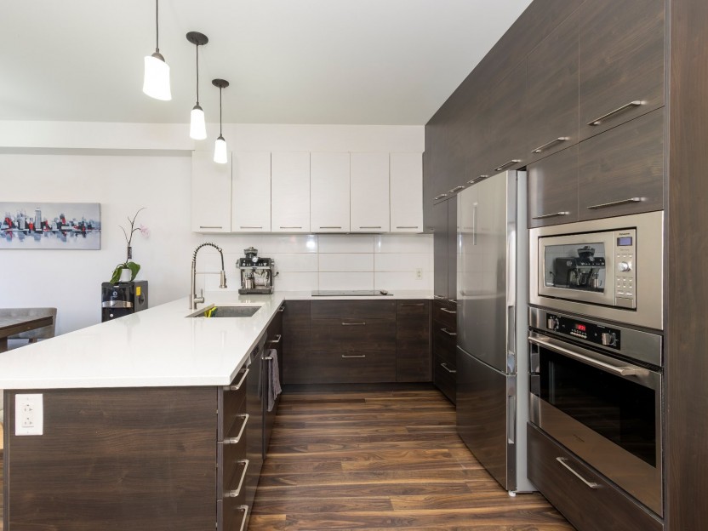
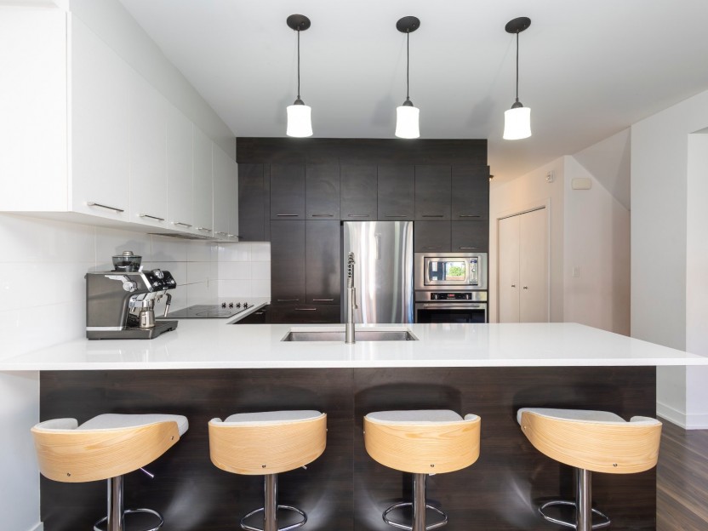
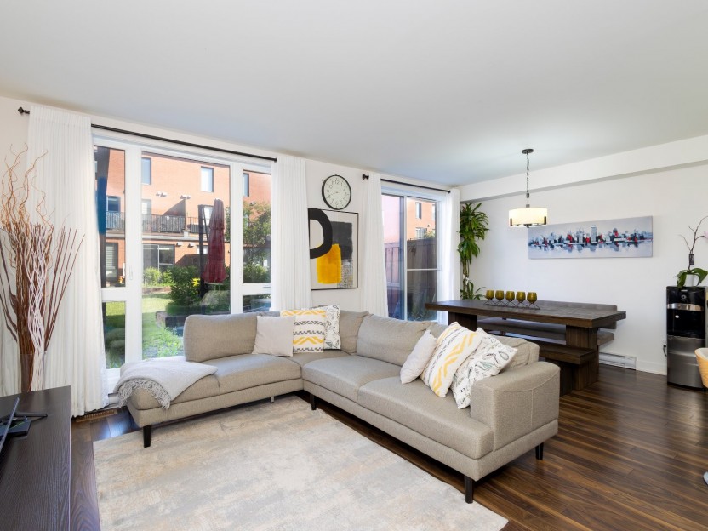
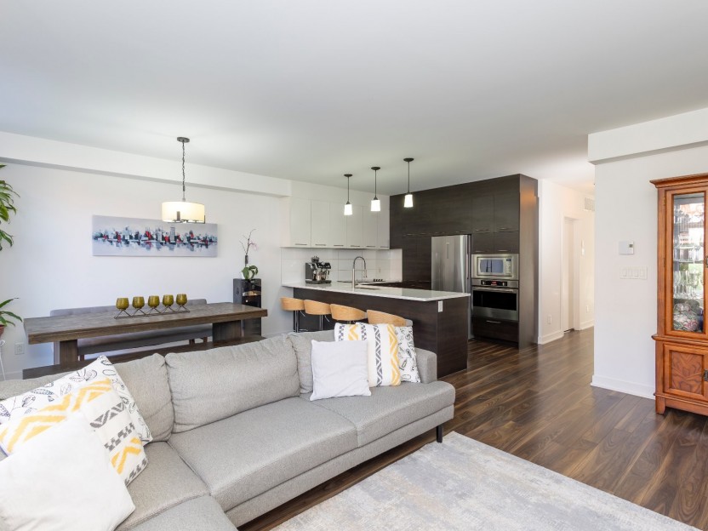
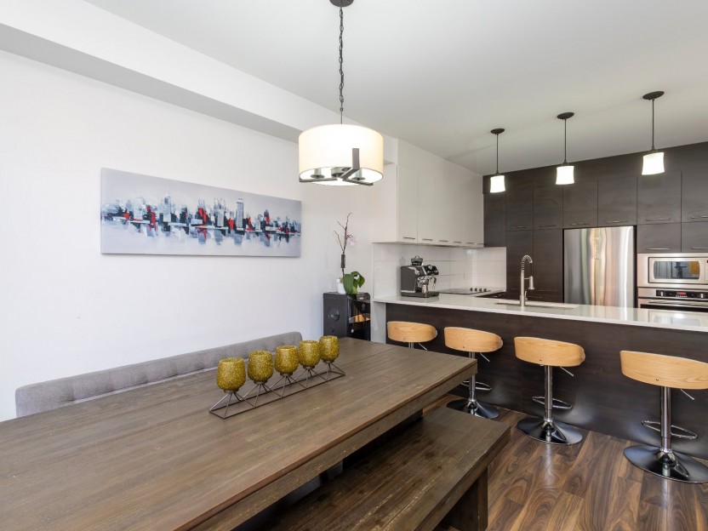
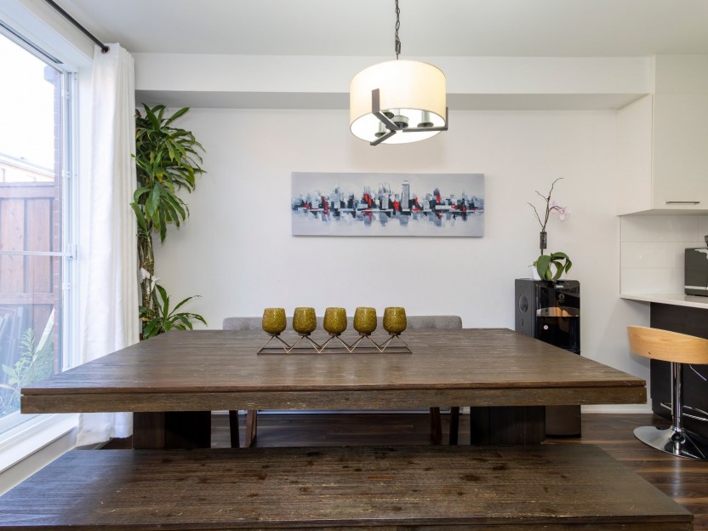
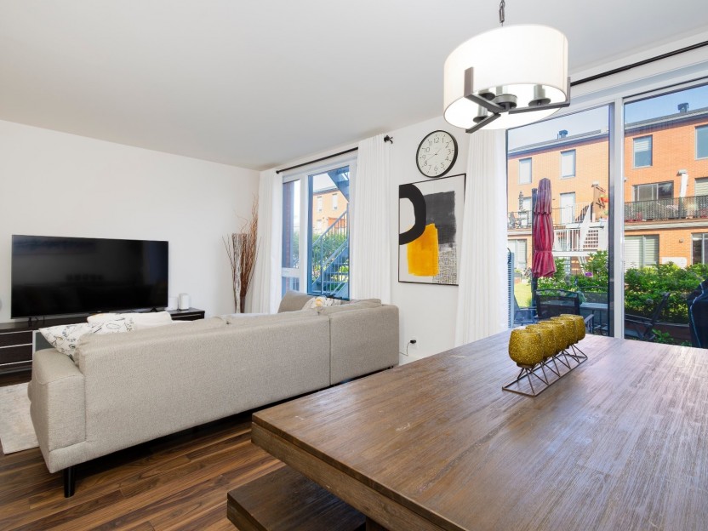
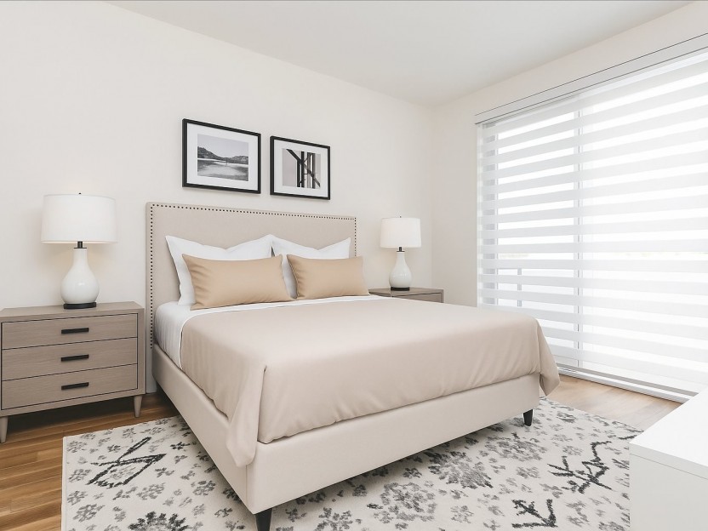
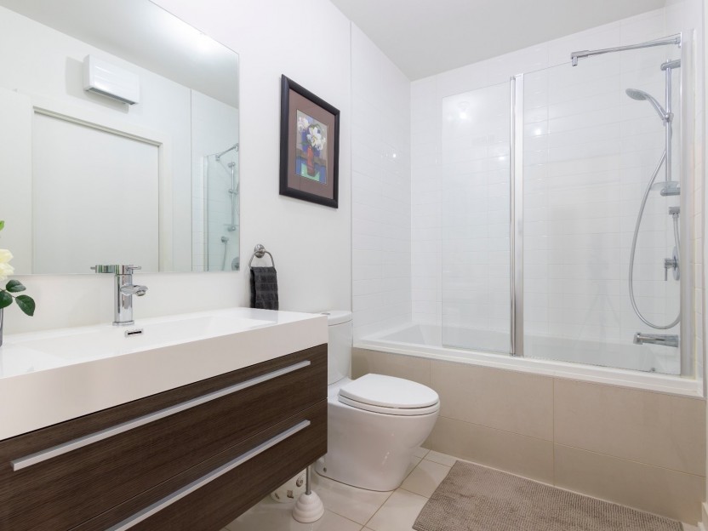
2151 Rue du Borée
Ce condo lumineux et spacieux de 3 chambres et 2 salles de bain sur 2 niveaux, offre confort et commodité. Profitez d'une aire ouverte, de f...
-
Bedrooms
1 + 2
-
Bathrooms
2
-
sqft
1428
-
price
$769,000
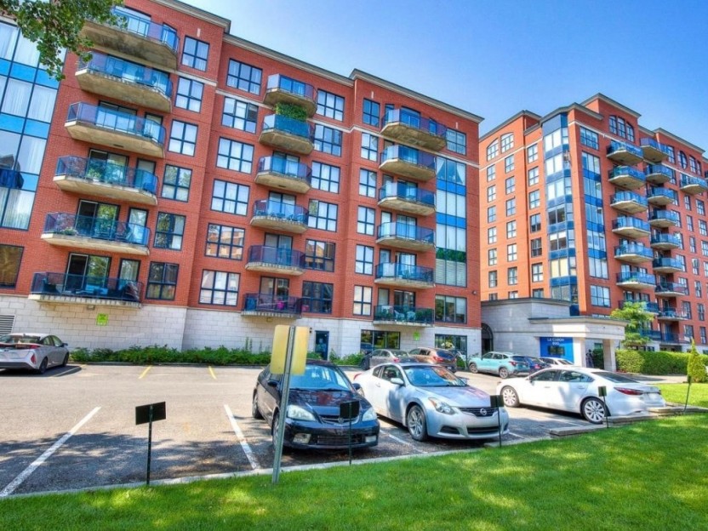
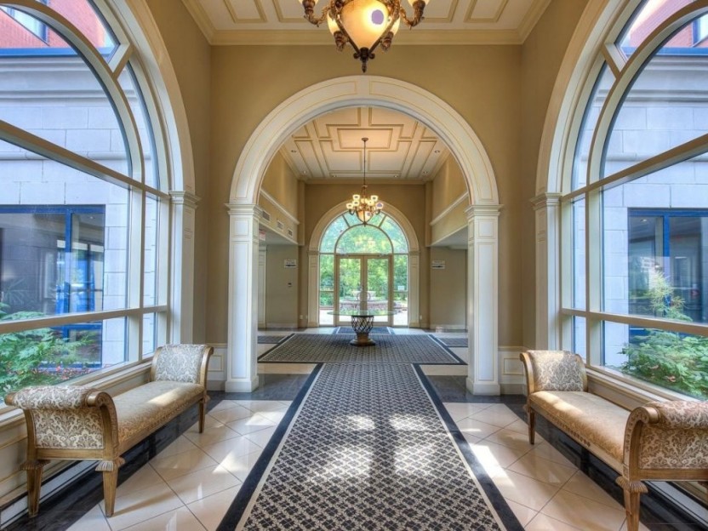
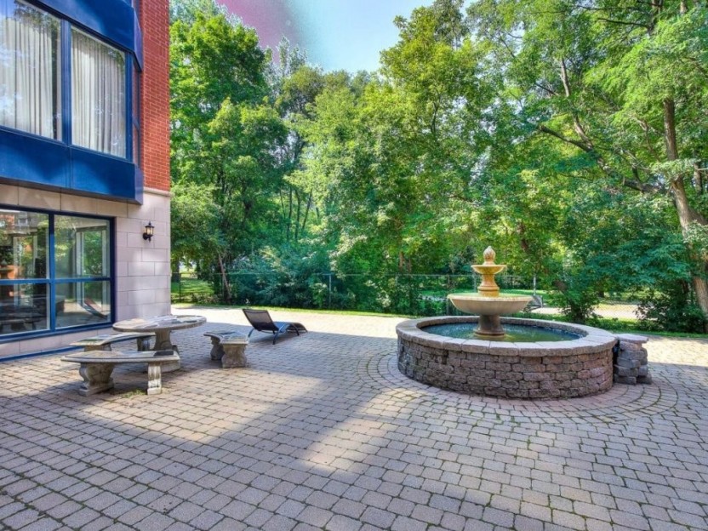
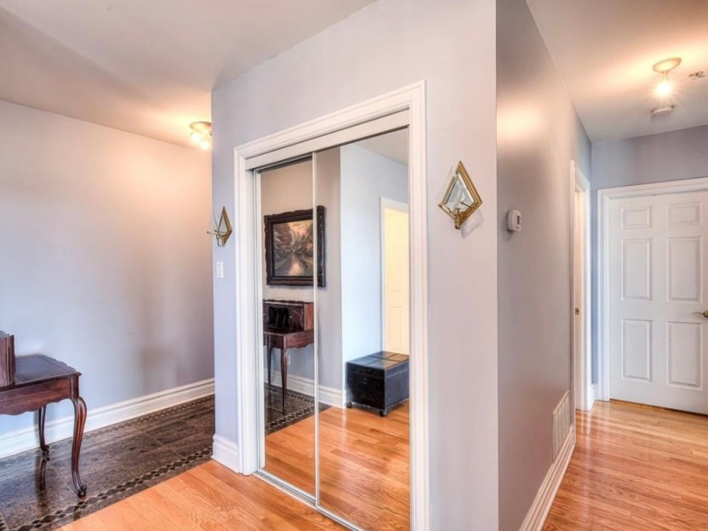
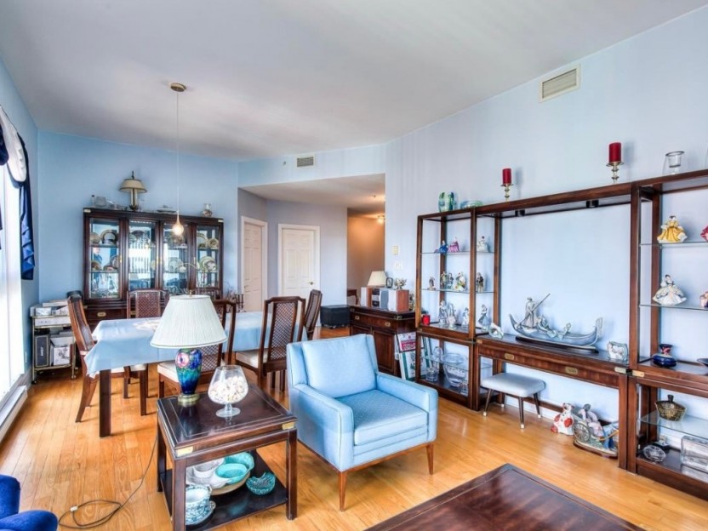
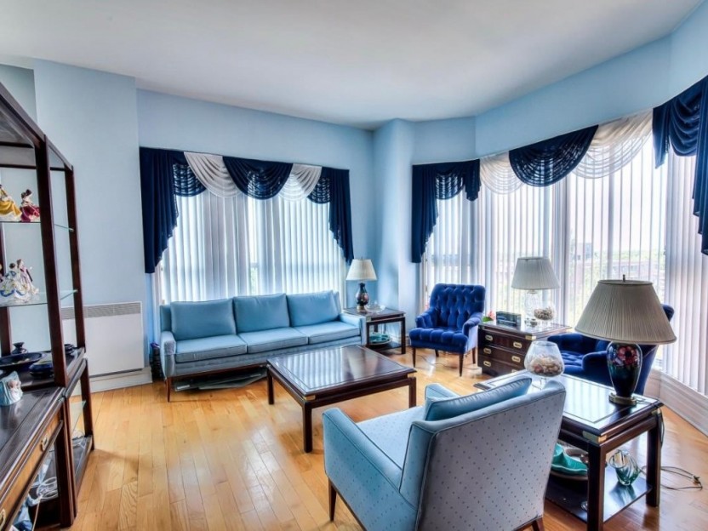
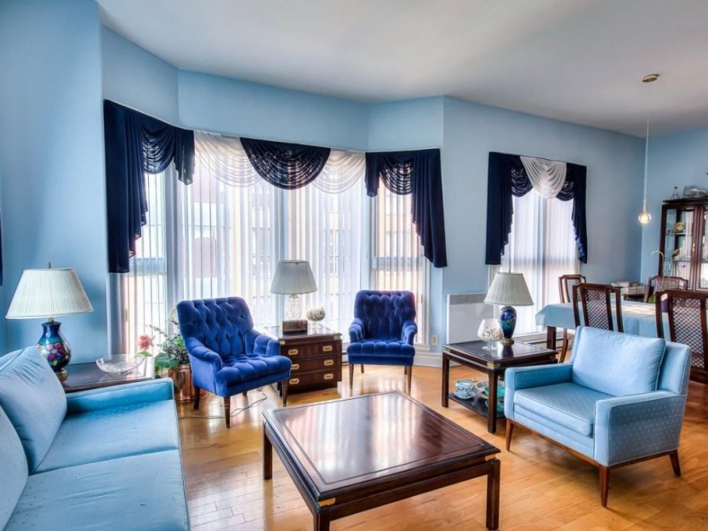
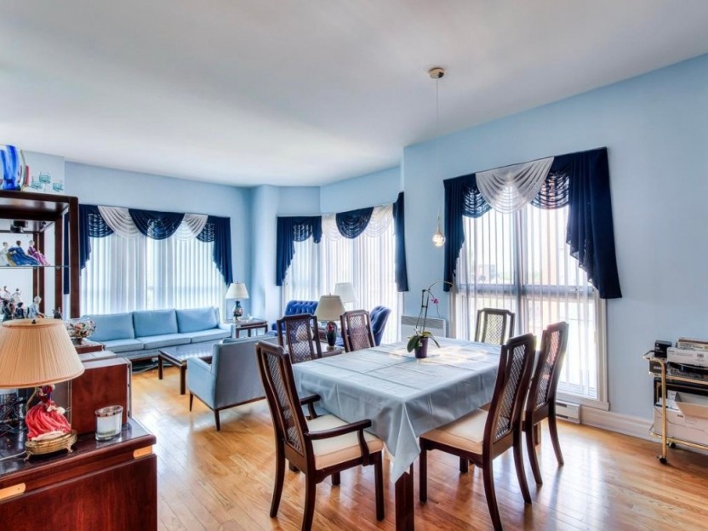
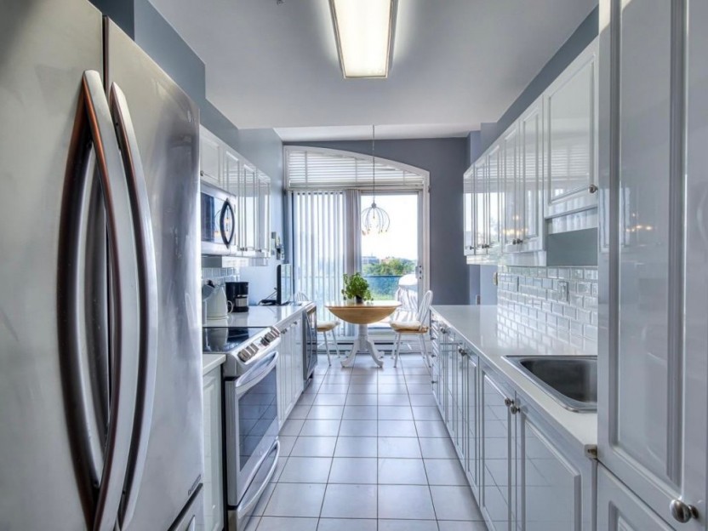
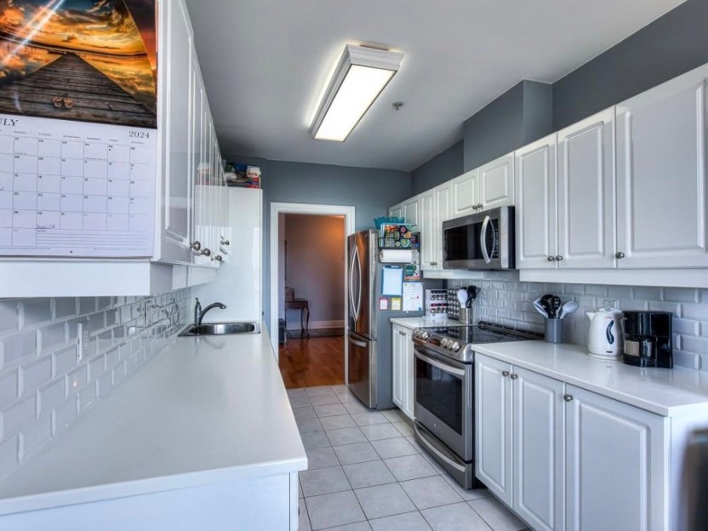
800 Rue Muir, #603
Magnifique condo de trois chambres et deux salles de bain à vendre à VSL, avec une vue magnifique. Avec ses plafonds de 3 mètres de haut, so...
-
Bedrooms
3
-
Bathrooms
2
-
sqft
1501
-
price
$899,000
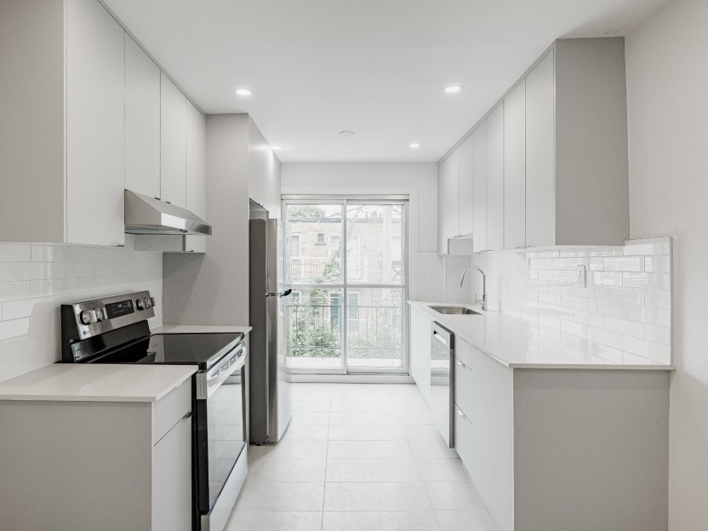
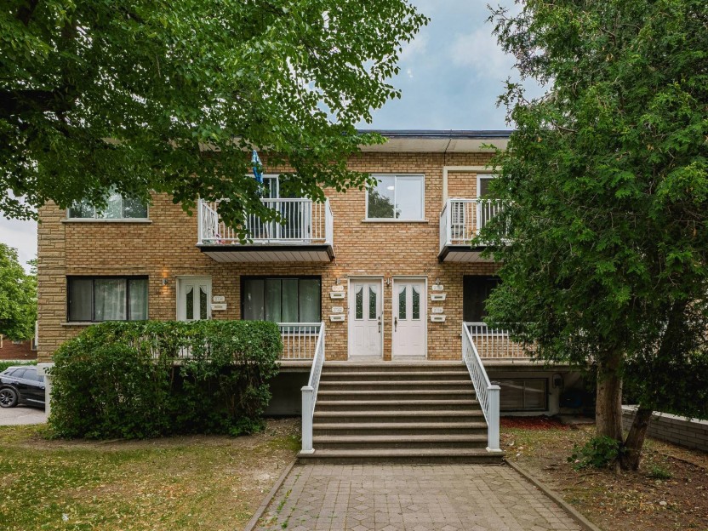
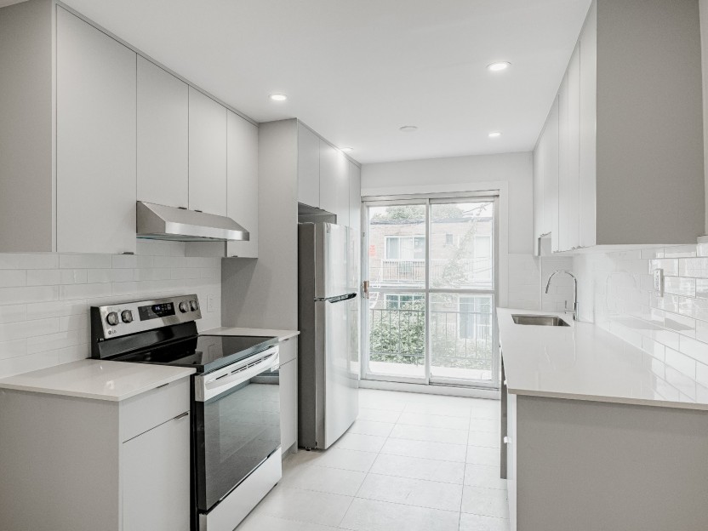
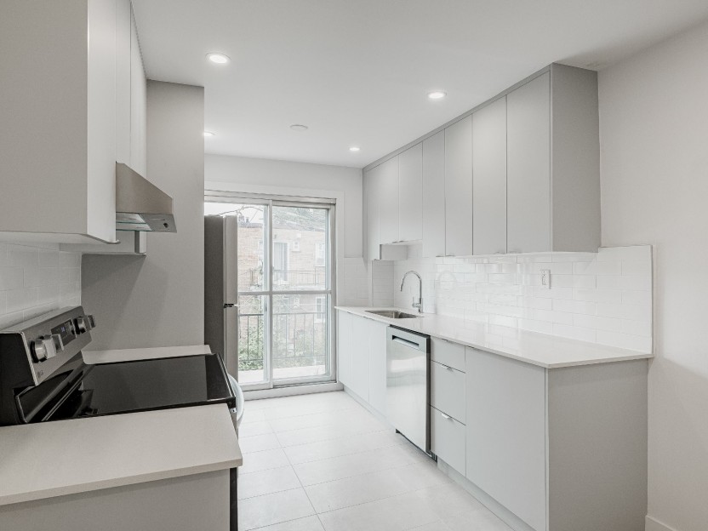
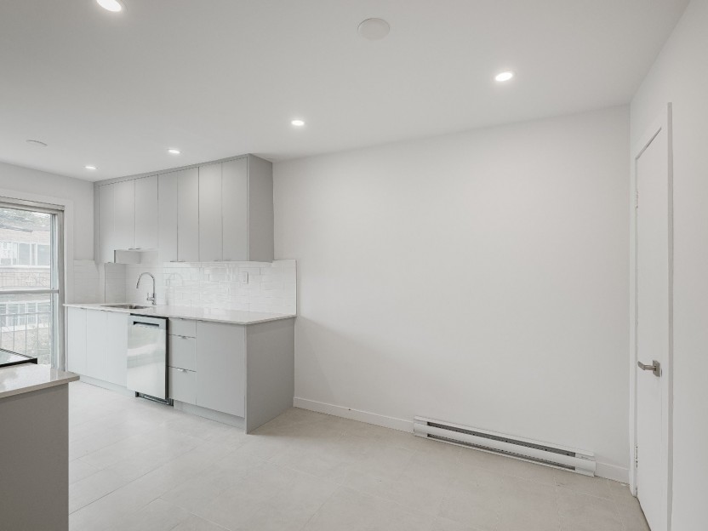
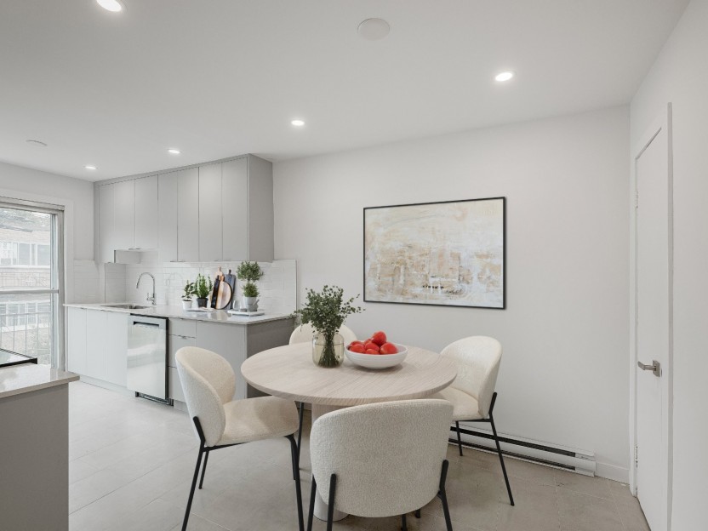
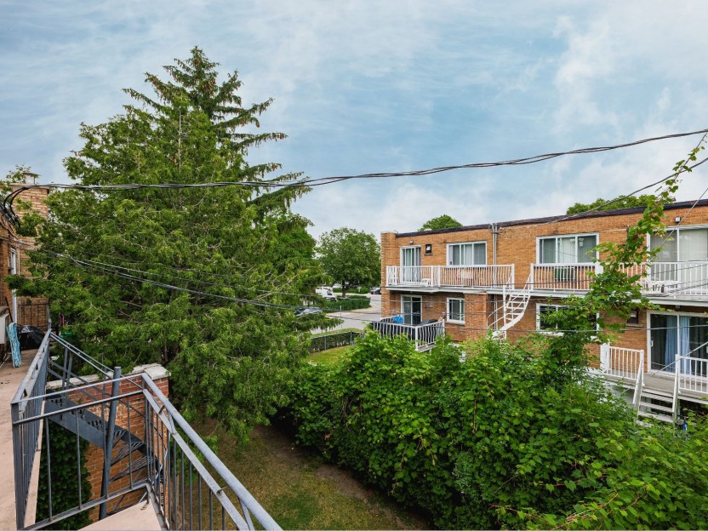
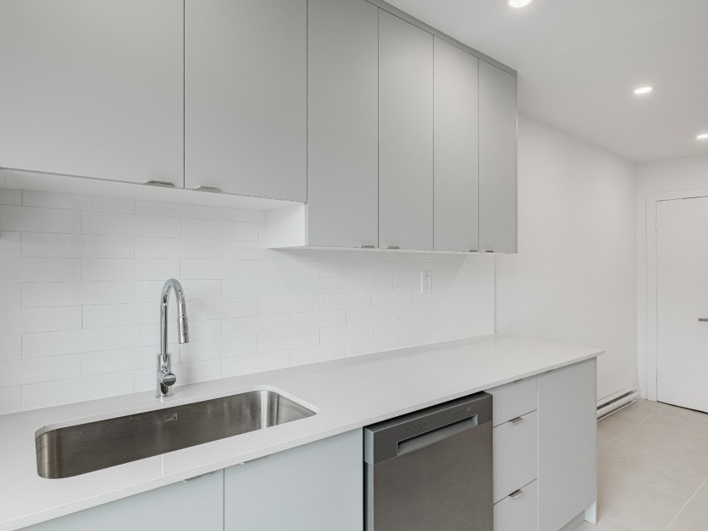
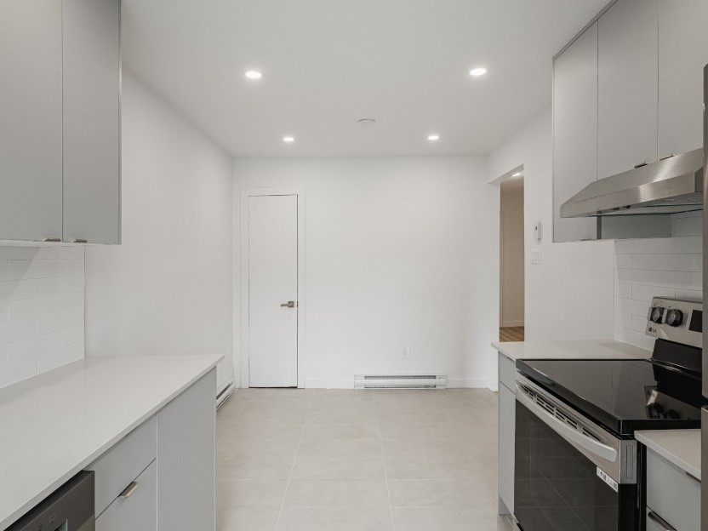
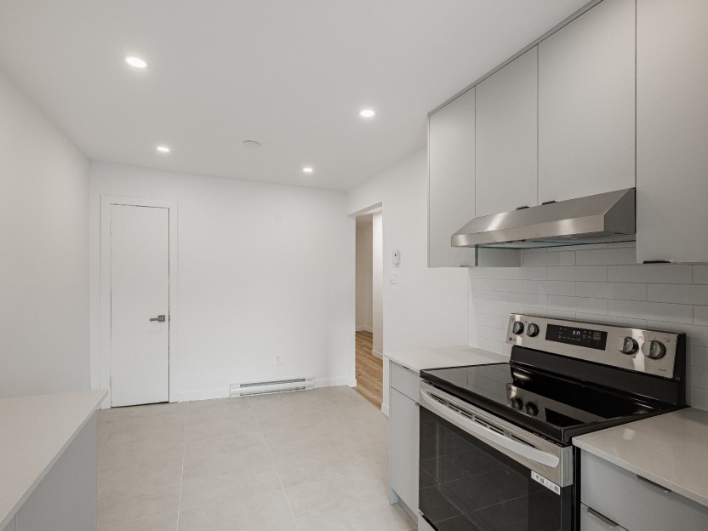
2732 Rue Modugno, #2
Unité entièrement rénovée au dernier (2e) étage : nouveaux planchers de vinyle, salle de bain moderne avec entrées de laveuse/sécheuse, cuis...
-
Bedrooms
2
-
Bathrooms
1
-
sqft
750
-
price
$1,950 / M
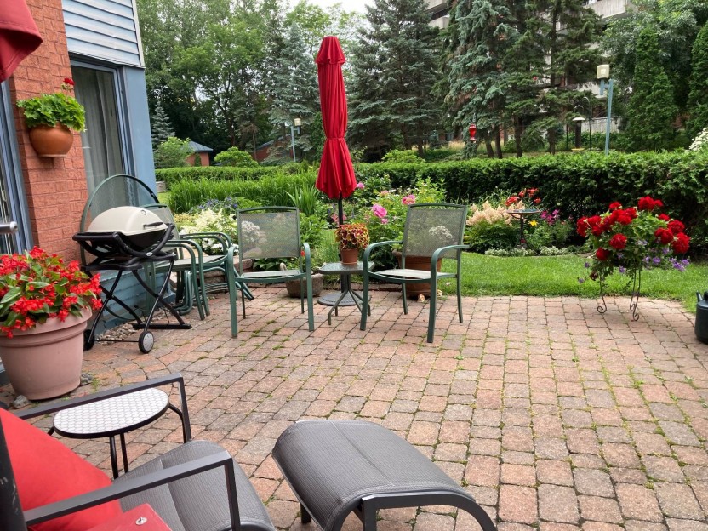
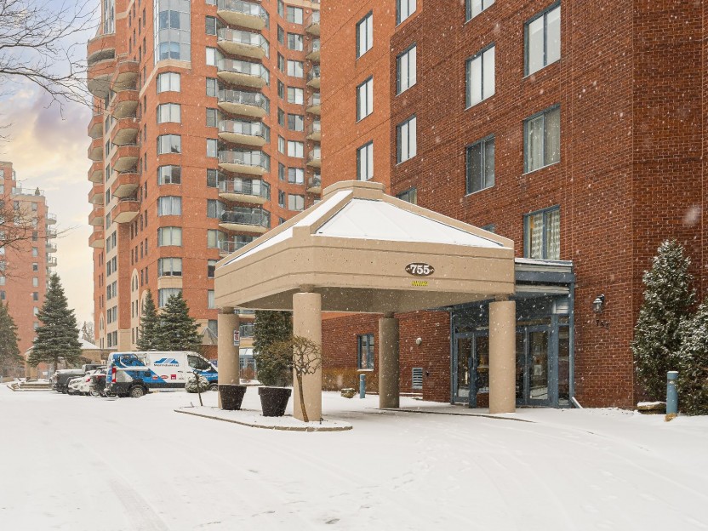
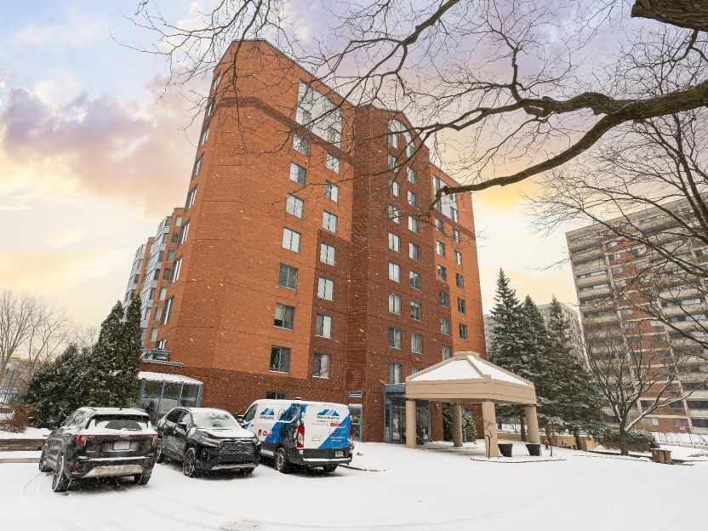
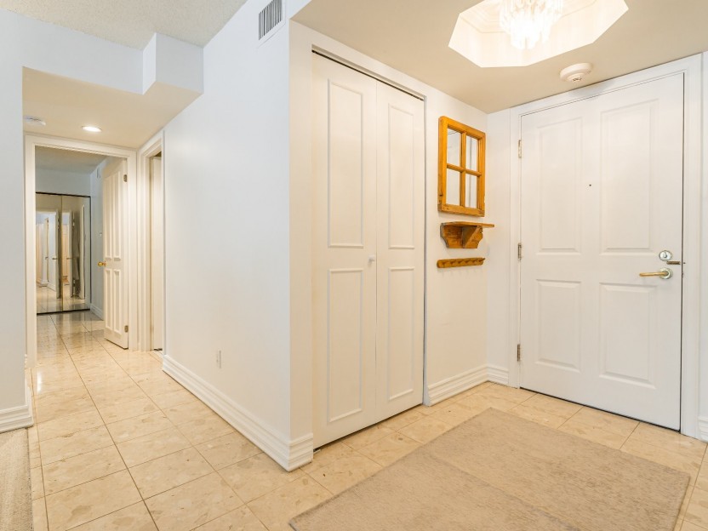
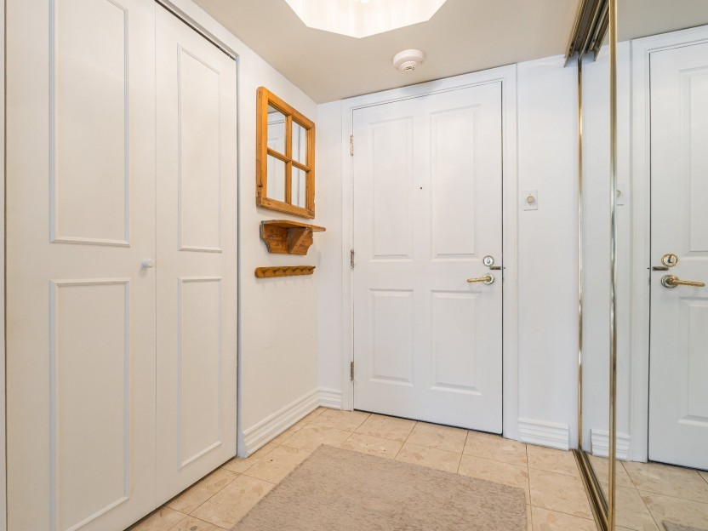
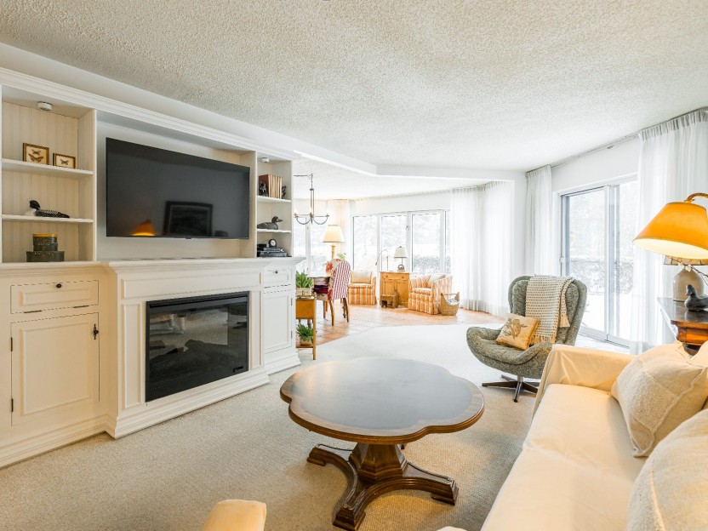
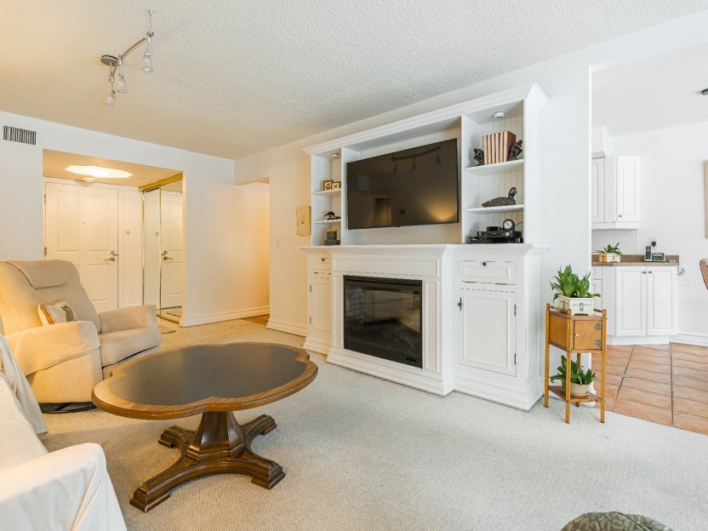
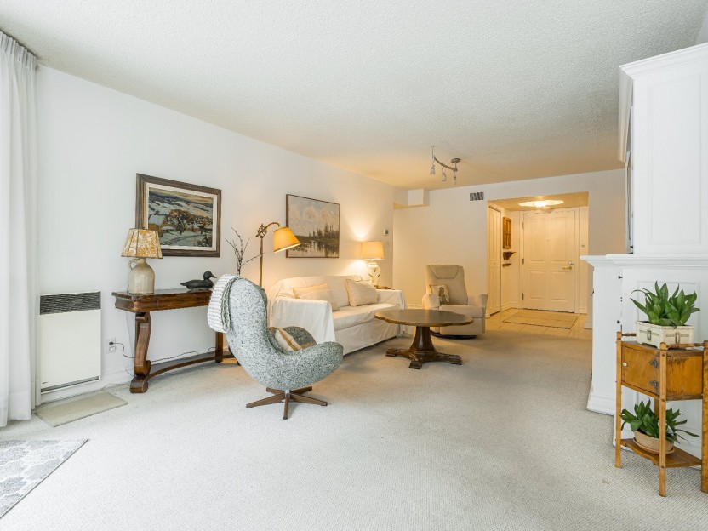
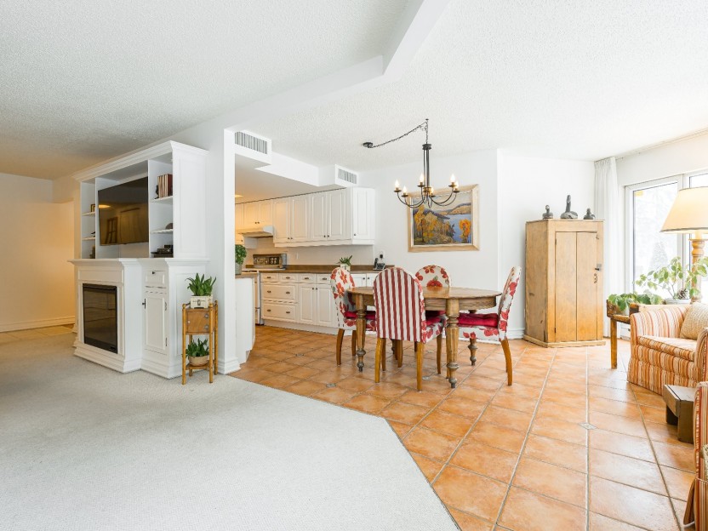
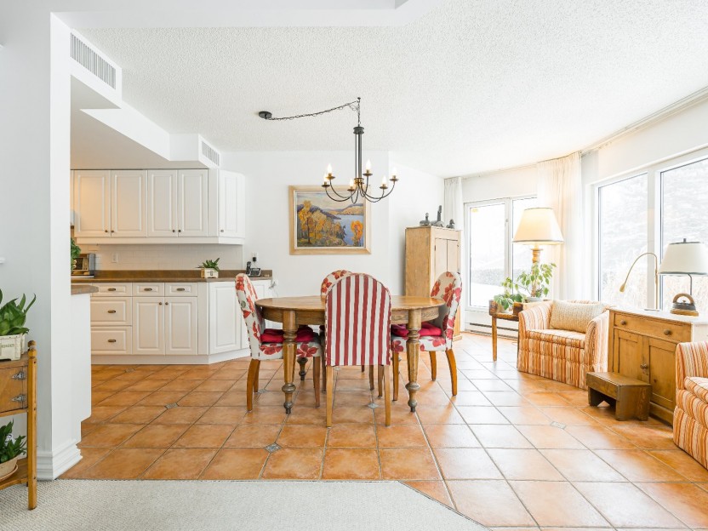
755 Rue Muir, #107
Une opportunité rare de posséder un spacieux condo au rez-de-chaussée avec jardin privé dans un emplacement de choix. Profitez du meilleur d...
-
Bedrooms
2
-
Bathrooms
2
-
sqft
1300
-
price
$575,000
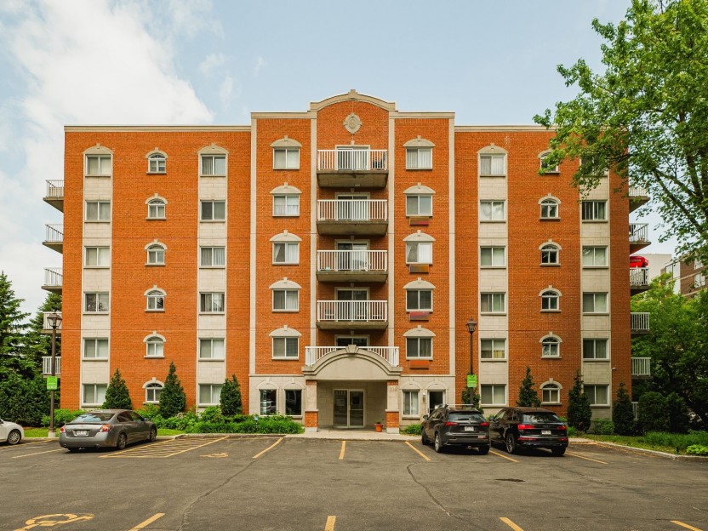
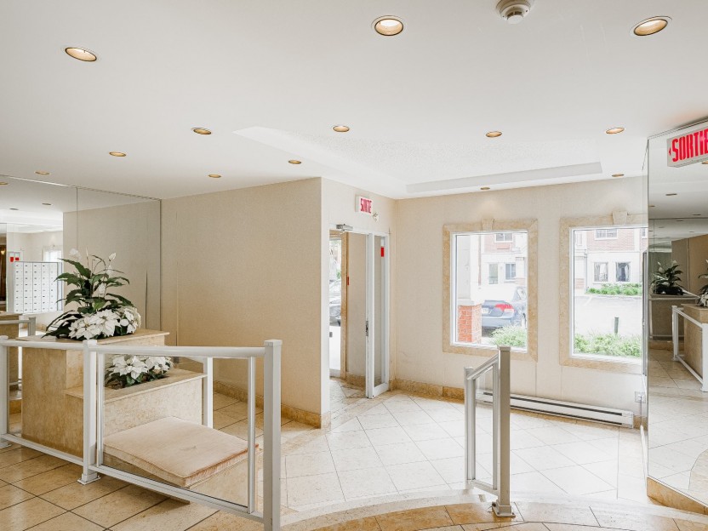
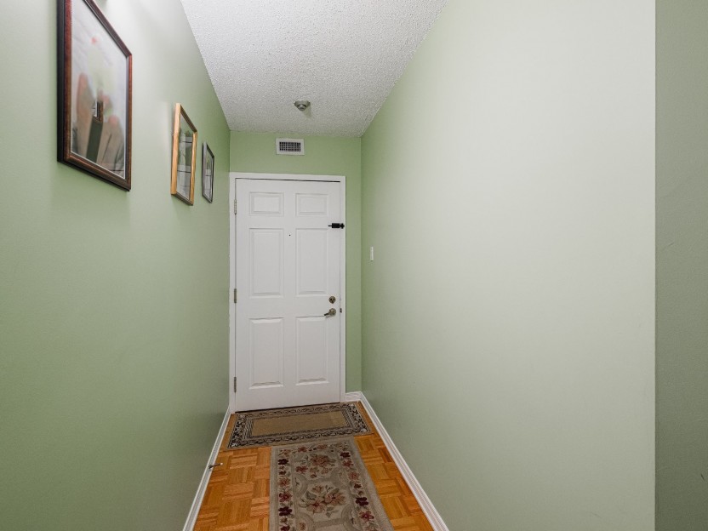
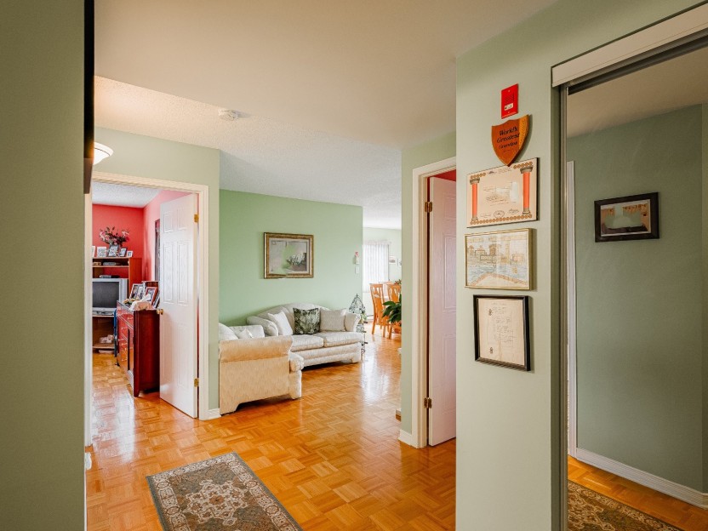
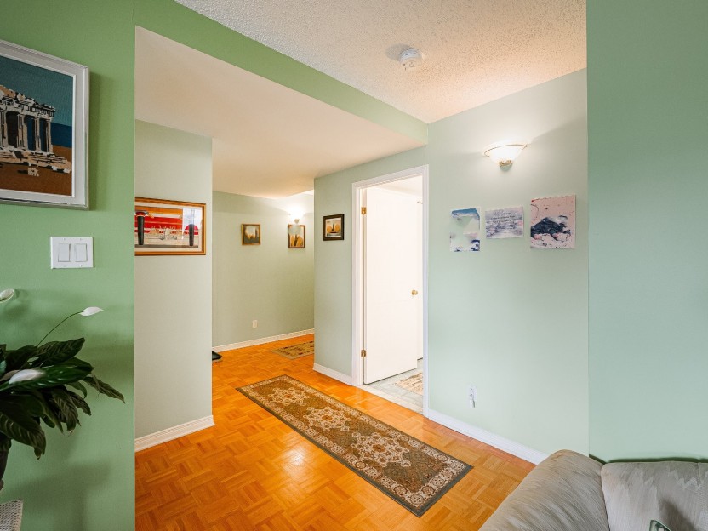
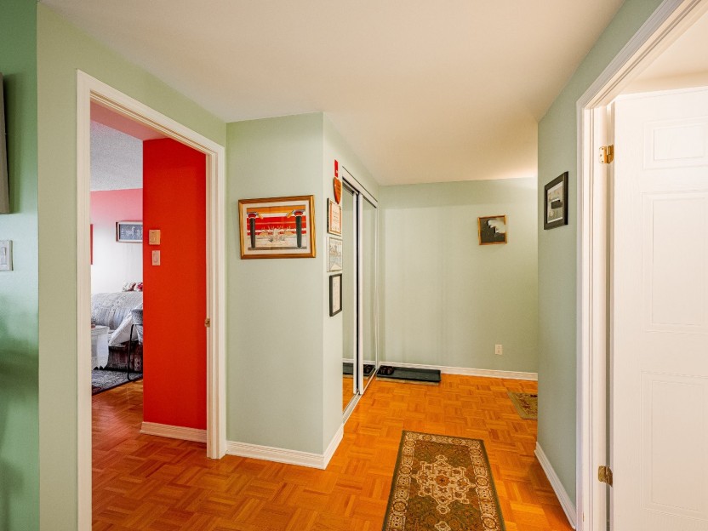
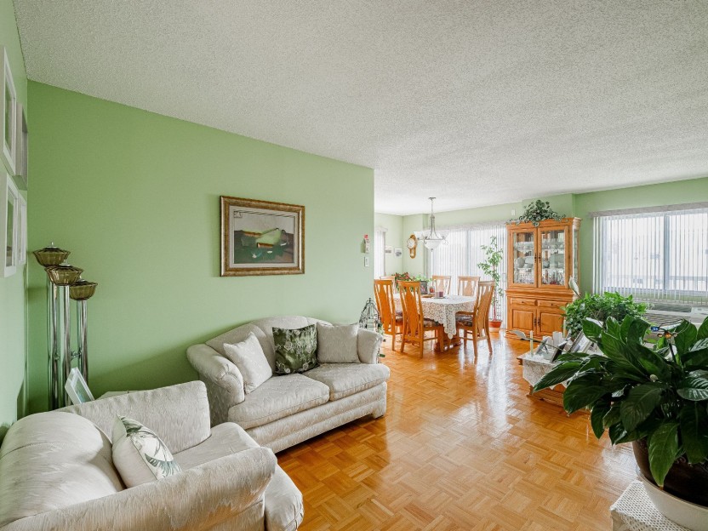
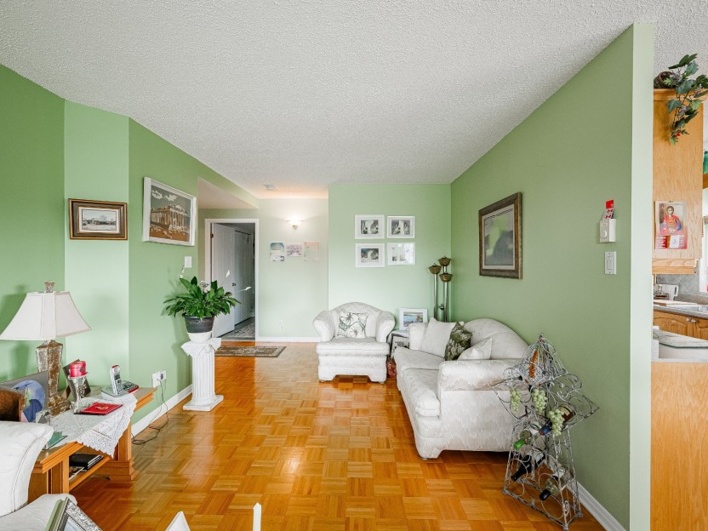
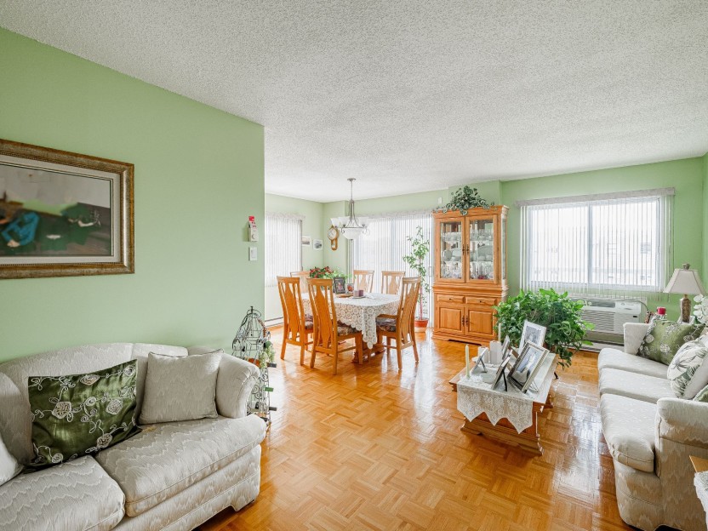
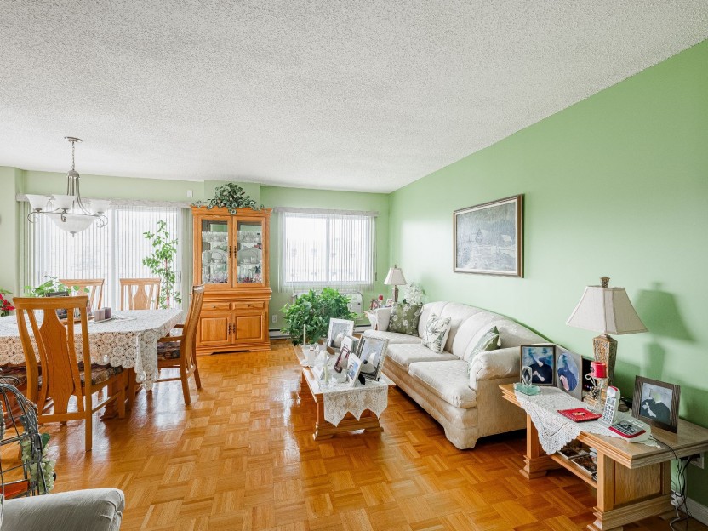
1111 Boul. de la Côte-Vertu, #...
Bienvenue au 1111 Boul. De la Côte-Vertu #501! Situé dans l'un des secteurs les plus recherchés de Saint-Laurent, ce condo lumineux et bien...
-
Bedrooms
2
-
Bathrooms
1
-
sqft
991
-
price
$444,900
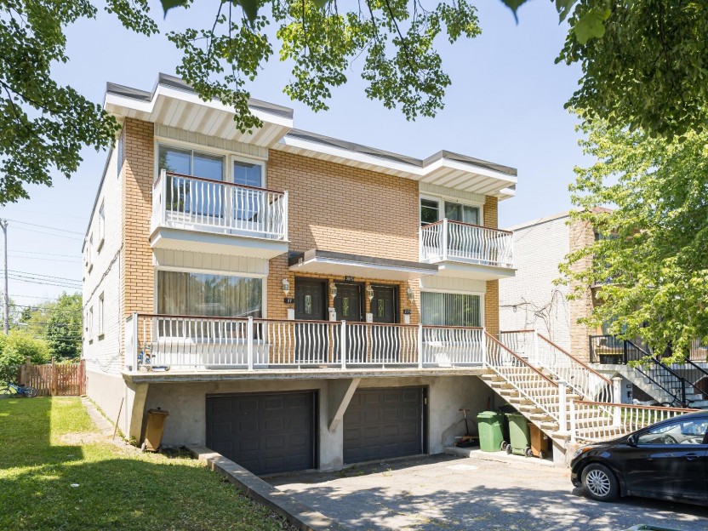
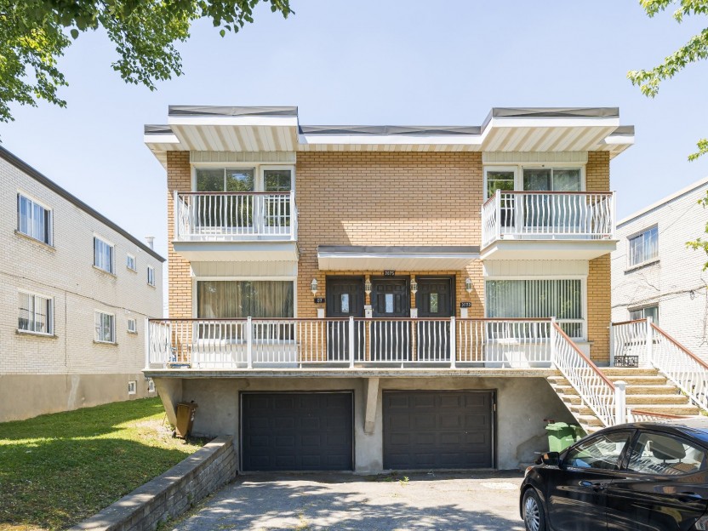
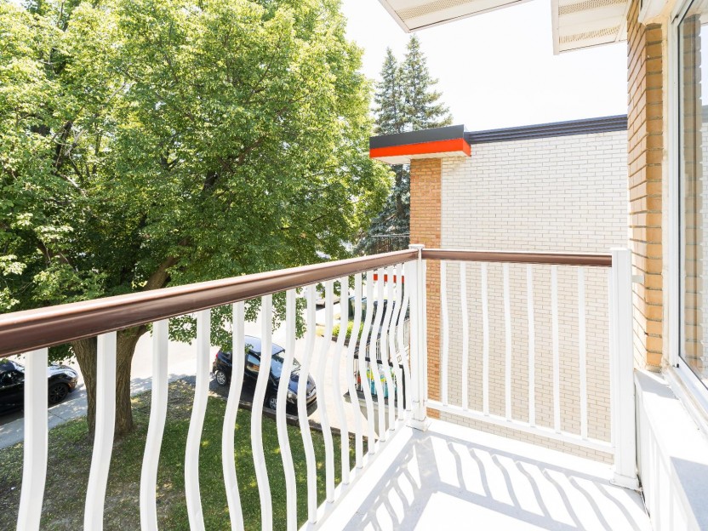
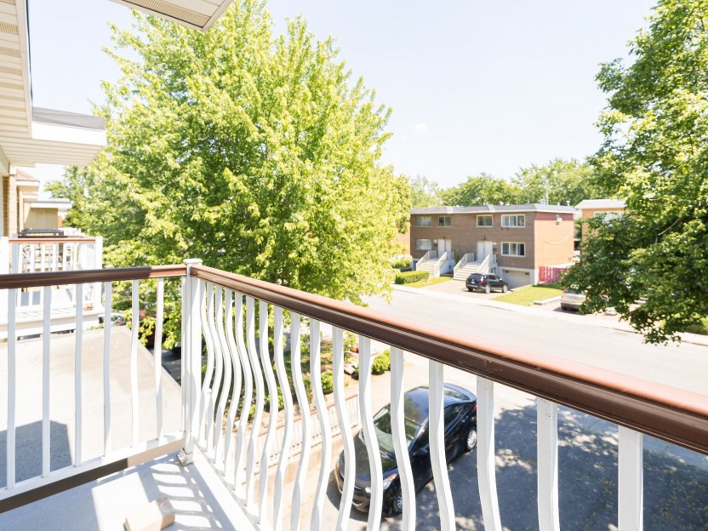
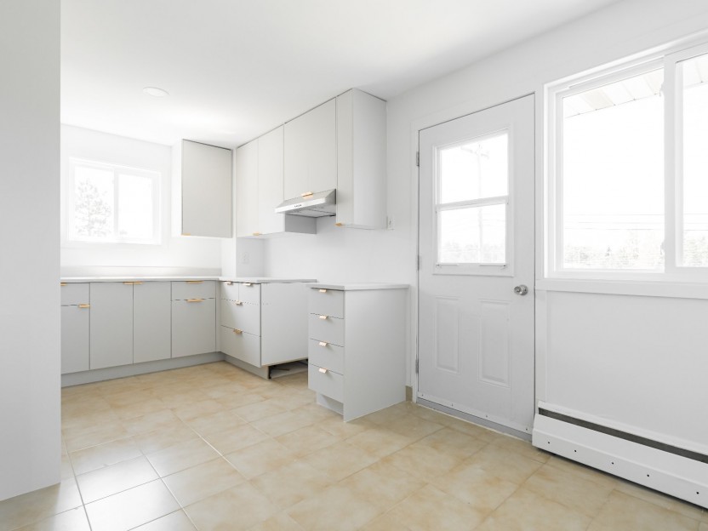
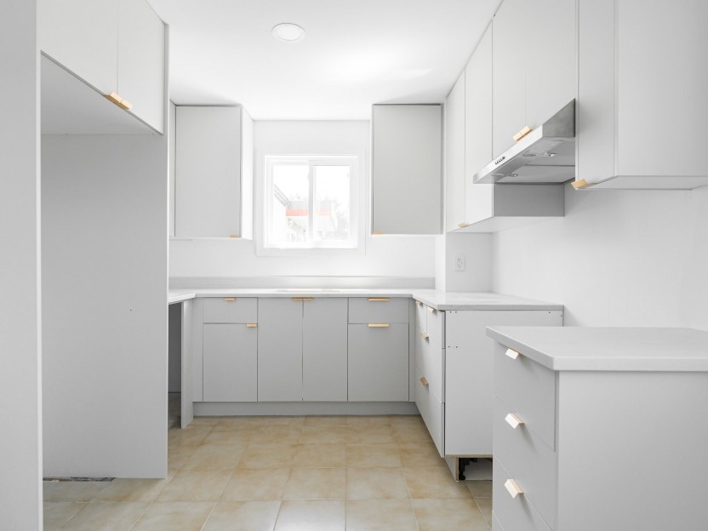
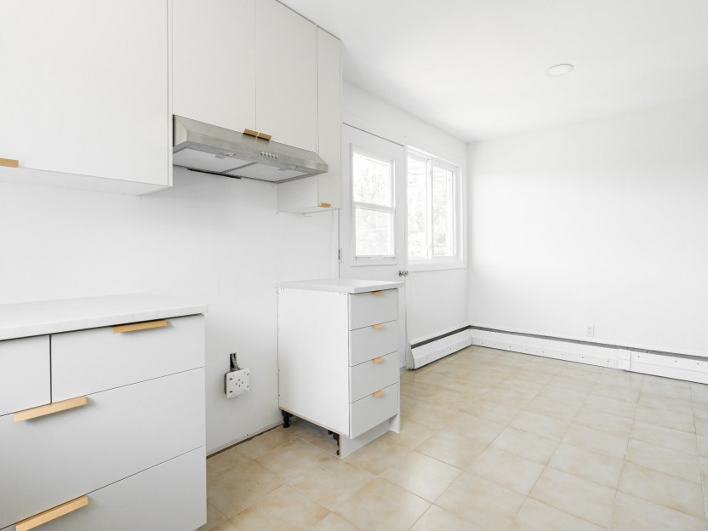
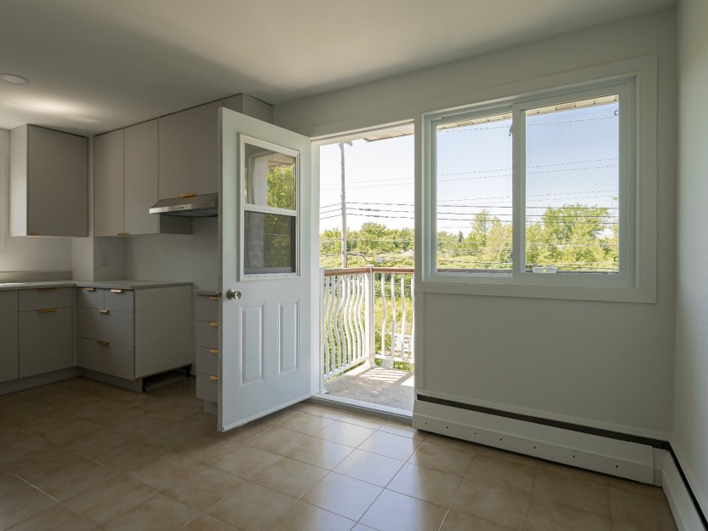
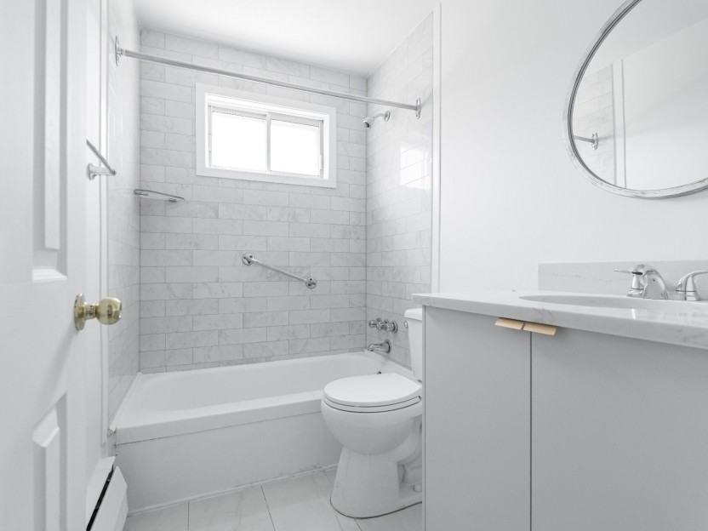
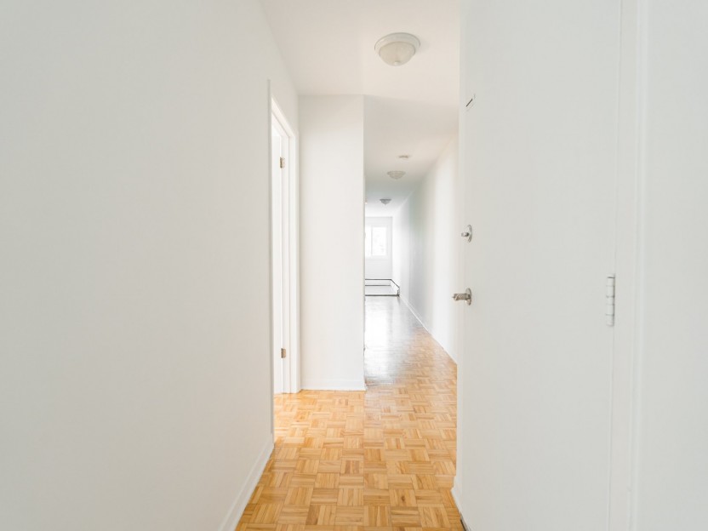
3075 Rue Noorduyn
Appartement 4-/2 nouvellement rénové à Ville St-Laurent près de l'école primaire Cole Enfant-Du-Monde, proche du parc Noel-Sud et des transp...
-
Bedrooms
2
-
Bathrooms
1
-
price
$1,700 / M
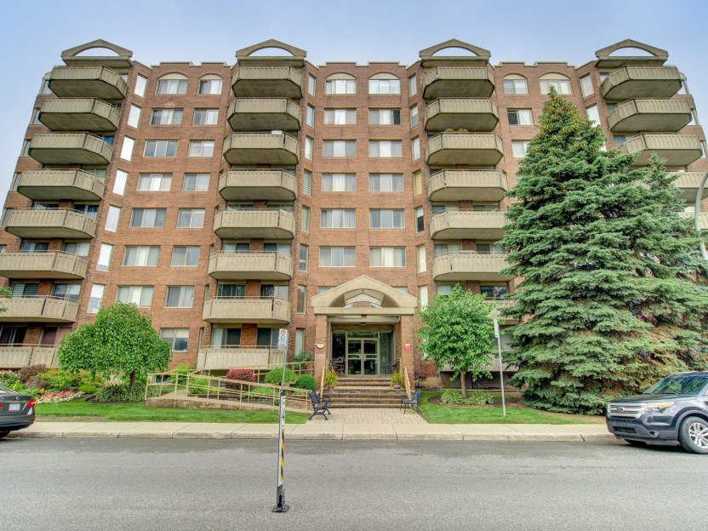
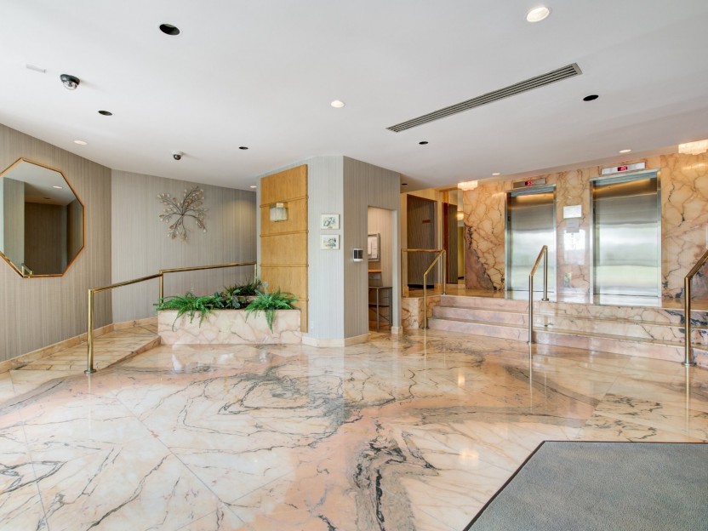
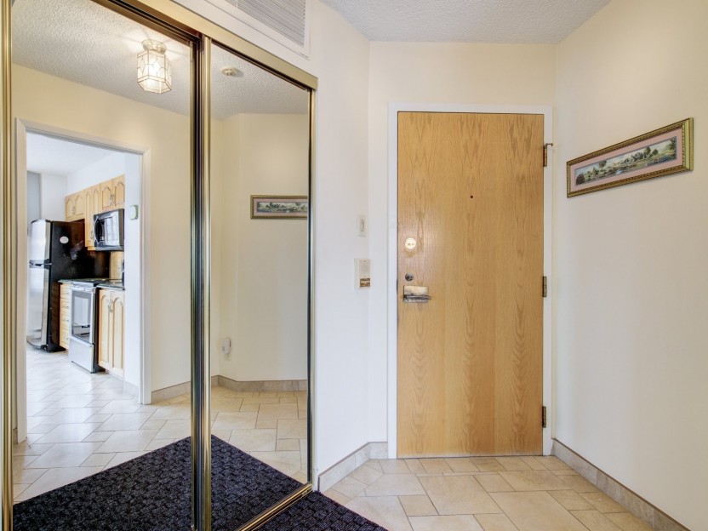
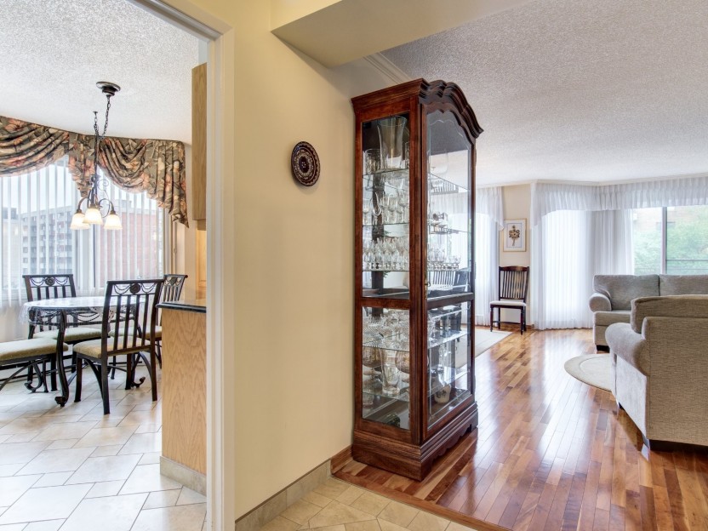
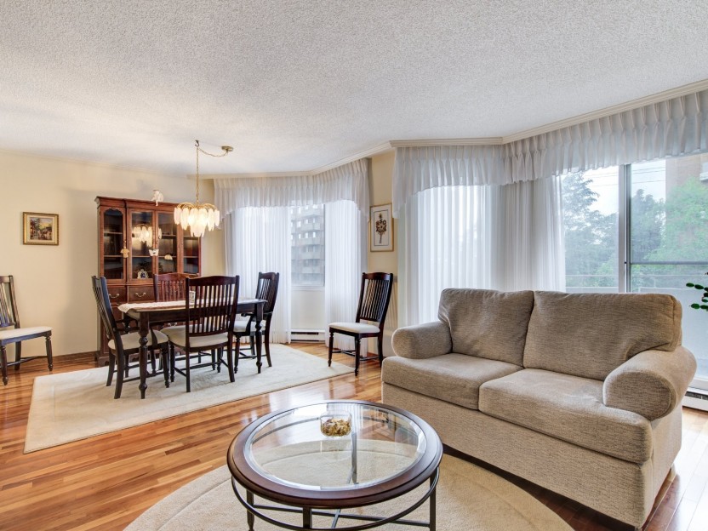
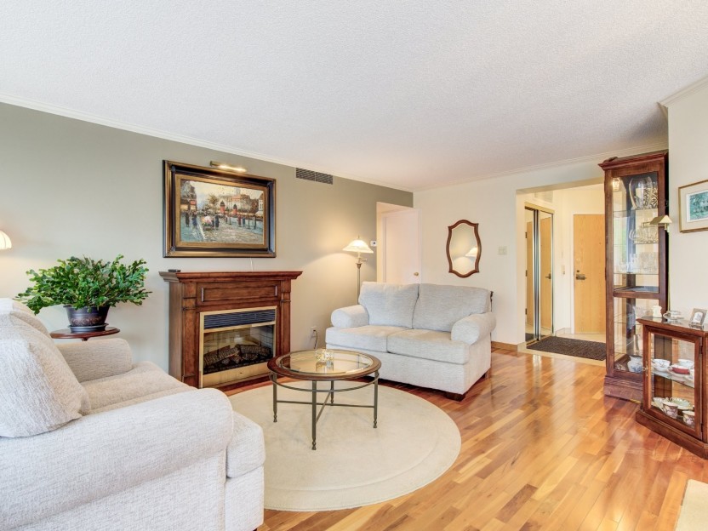
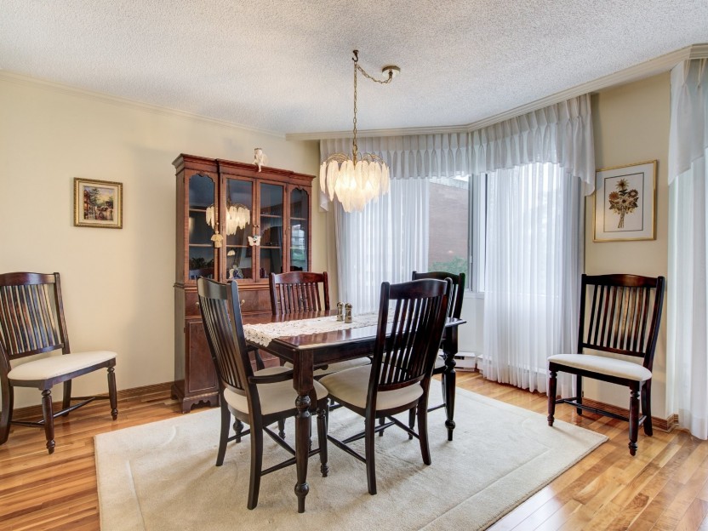
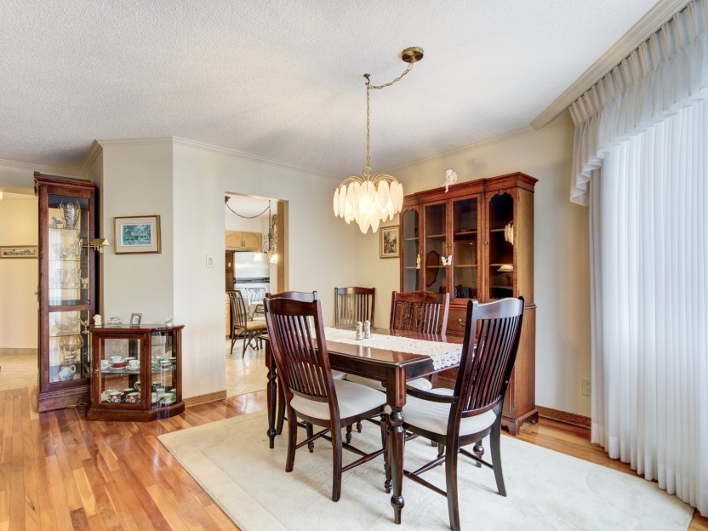
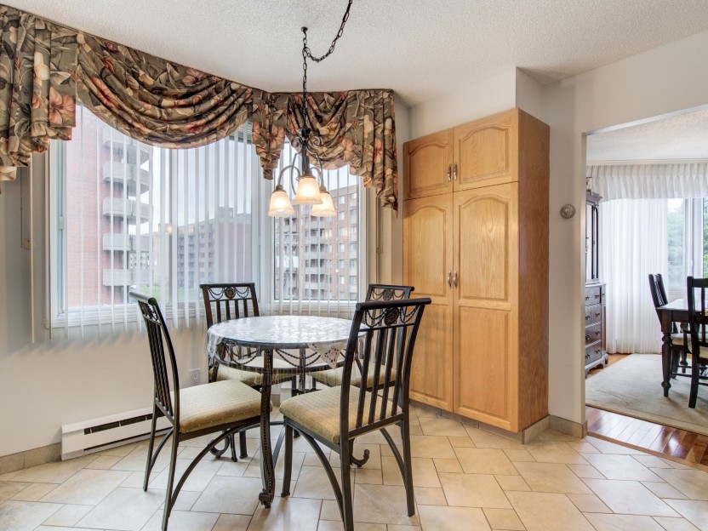
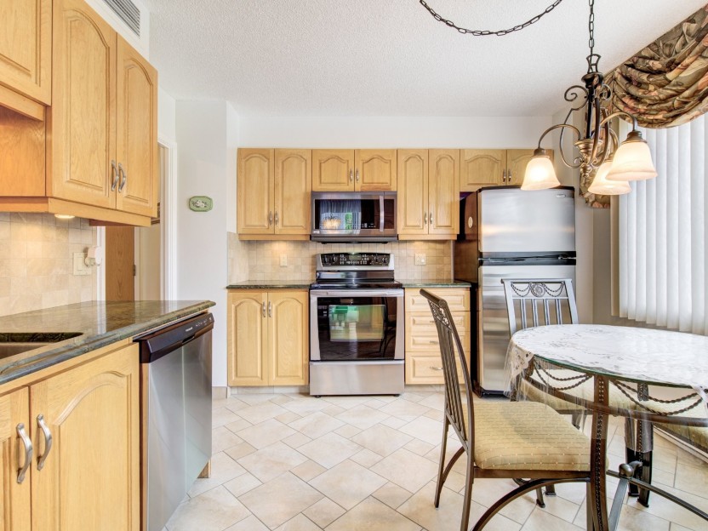
2545 Rue Modugno, #301
Condo de coin lumineux & spacieux offrant 2 chambres & 2 salles de bain, dont la chambre principale très grande avec walk-in & salle de bain...
-
Bedrooms
2
-
Bathrooms
2
-
sqft
1104
-
price
$469,900
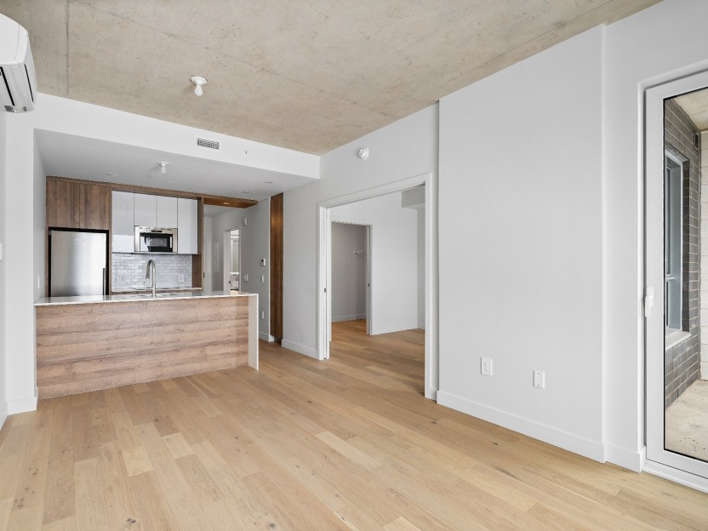
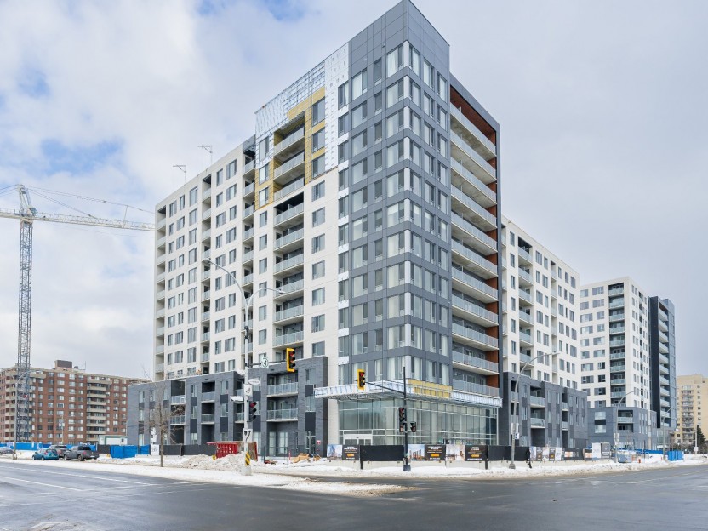
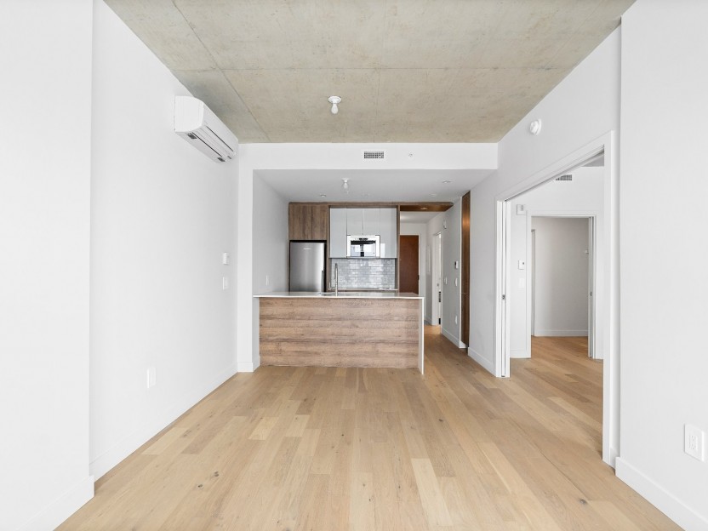
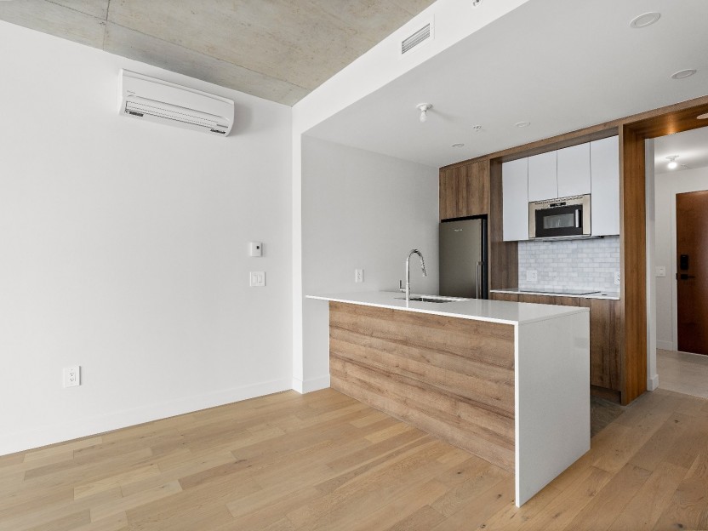
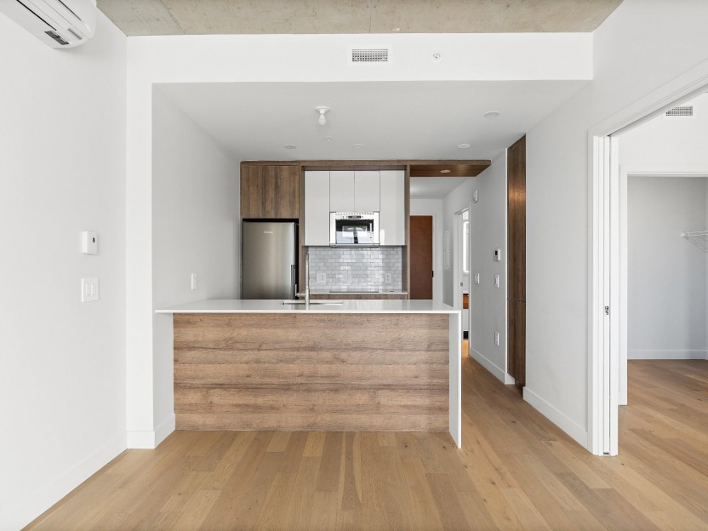
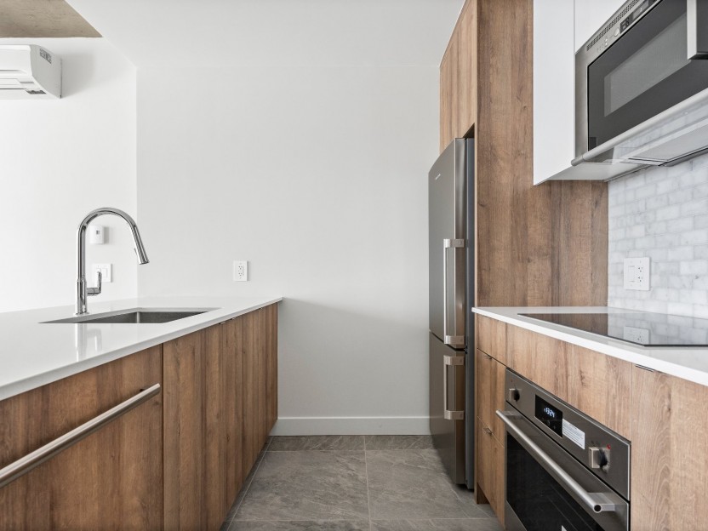
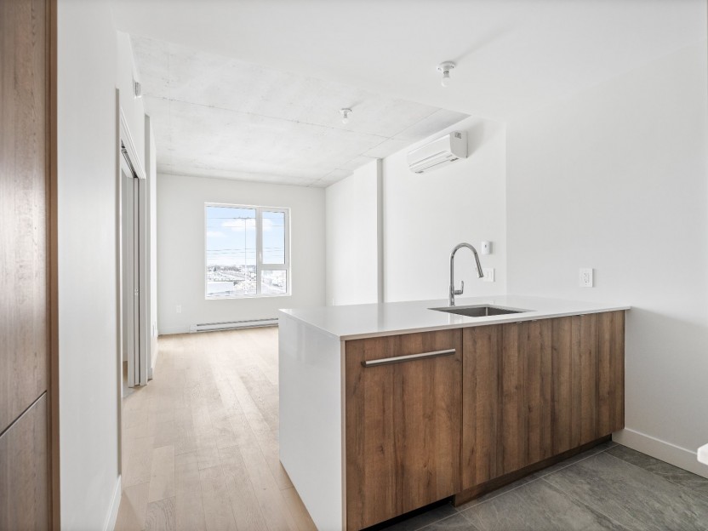
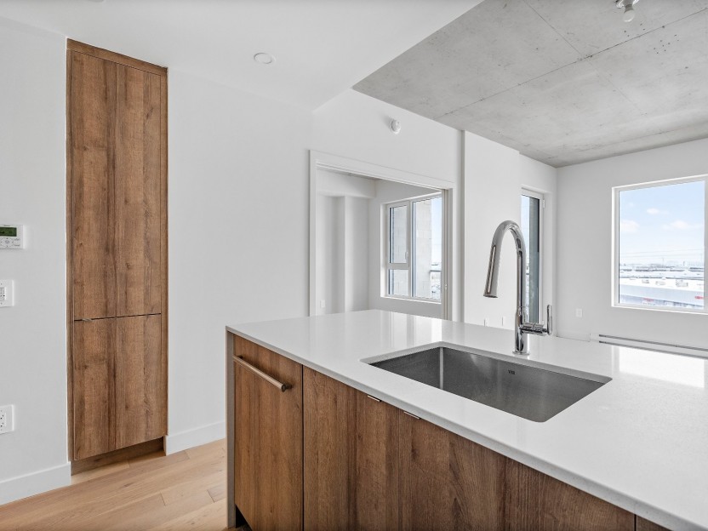
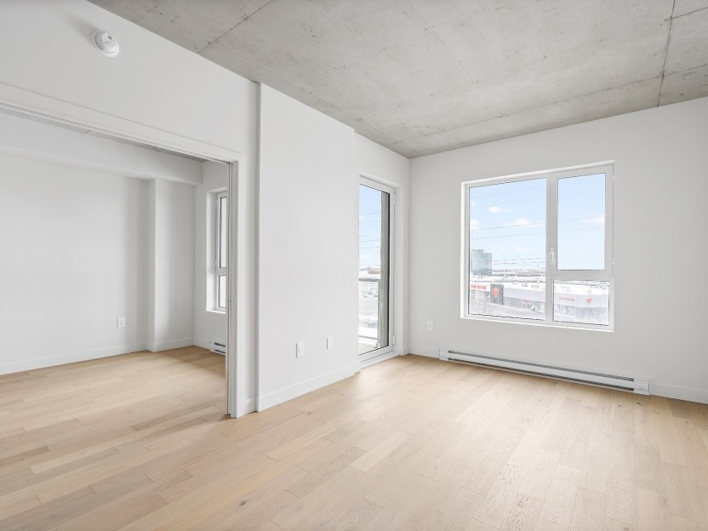
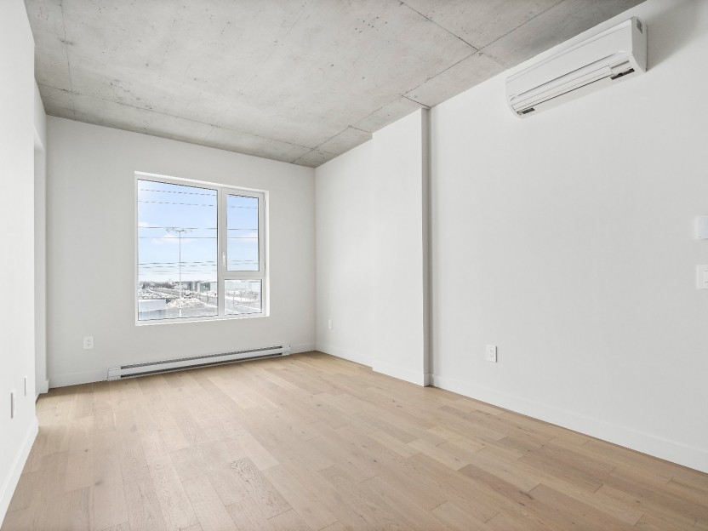
3000 Boul. Thimens, #508
Bienvenue à Monarc Condos, un projet luxueux au coeur de Saint-Laurent. Nouvelle construction de 2023, belle unité au 5e étage offrant une c...
-
Bedrooms
1
-
Bathrooms
1
-
sqft
543
-
price
$475,000
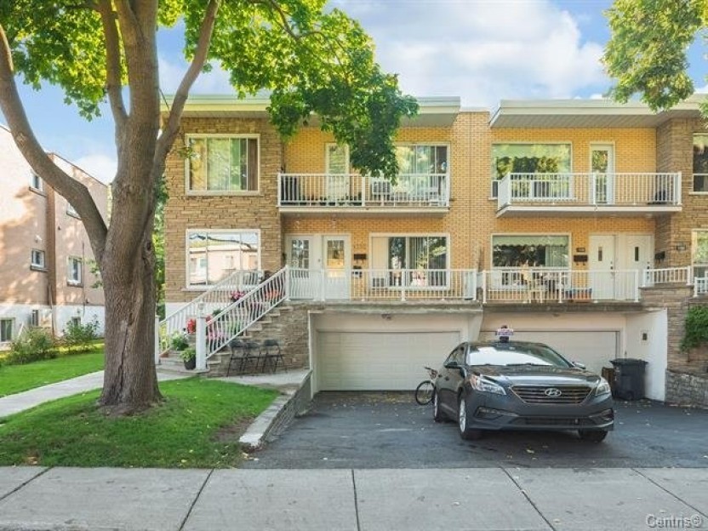
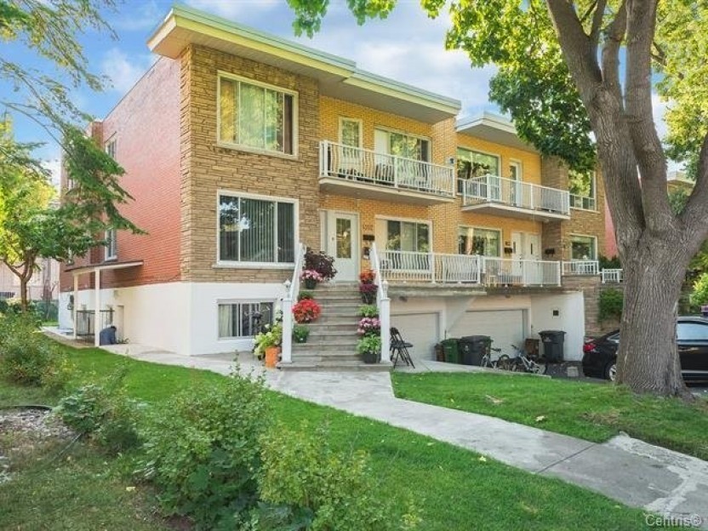
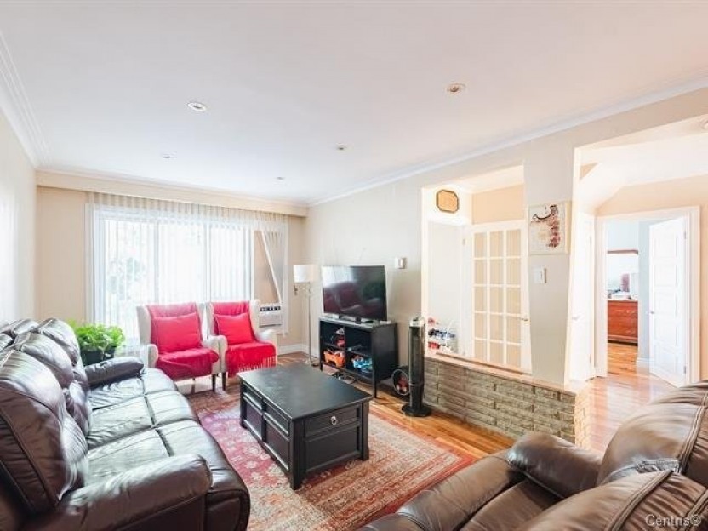
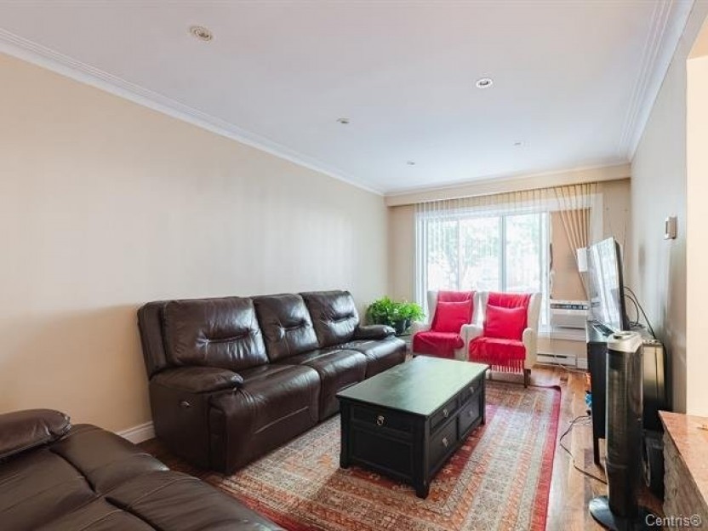
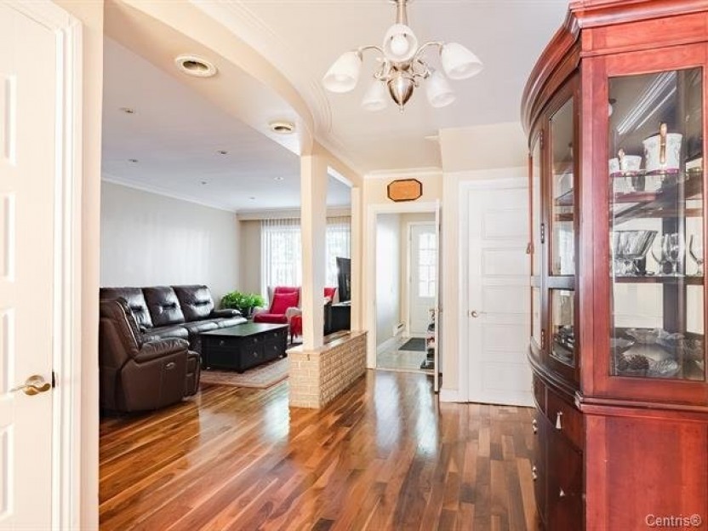
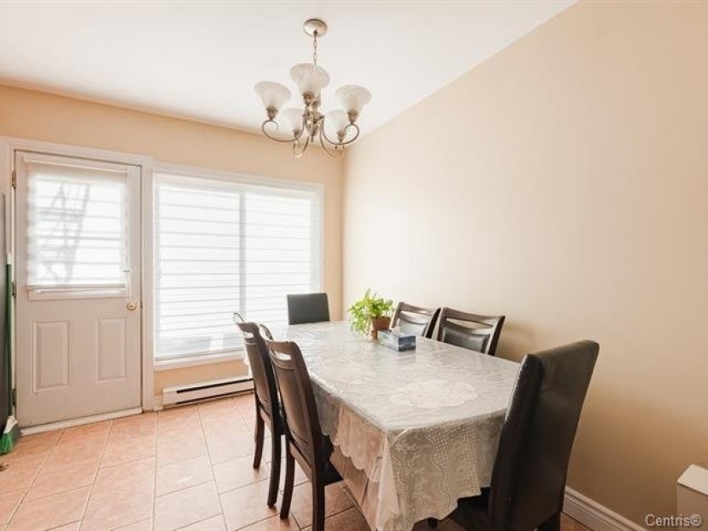
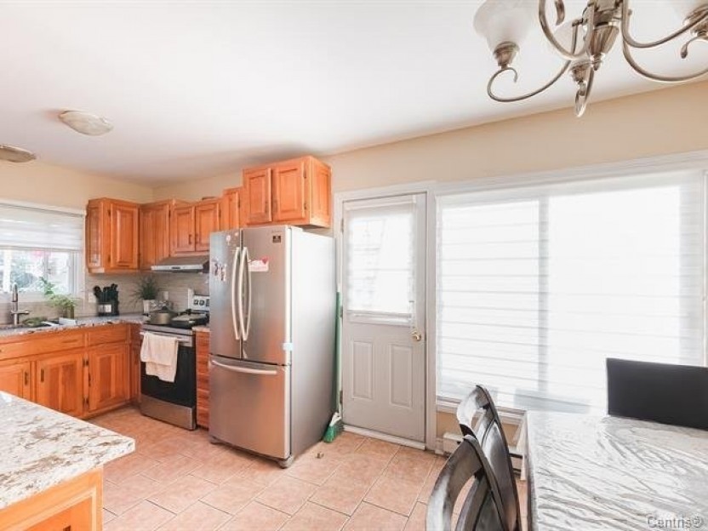
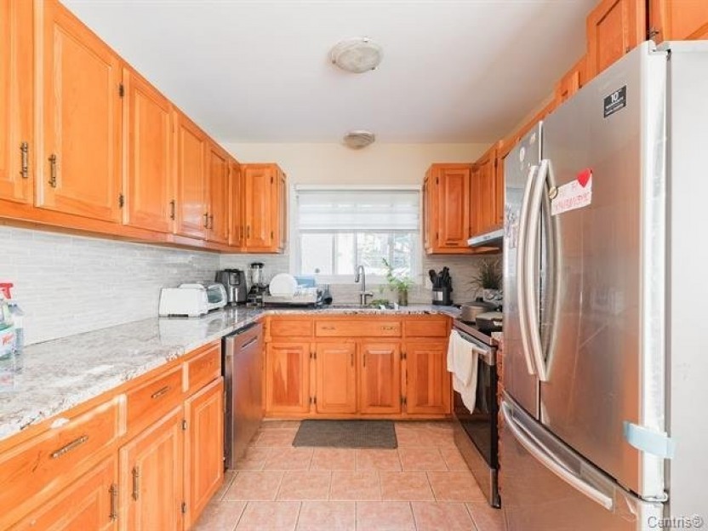
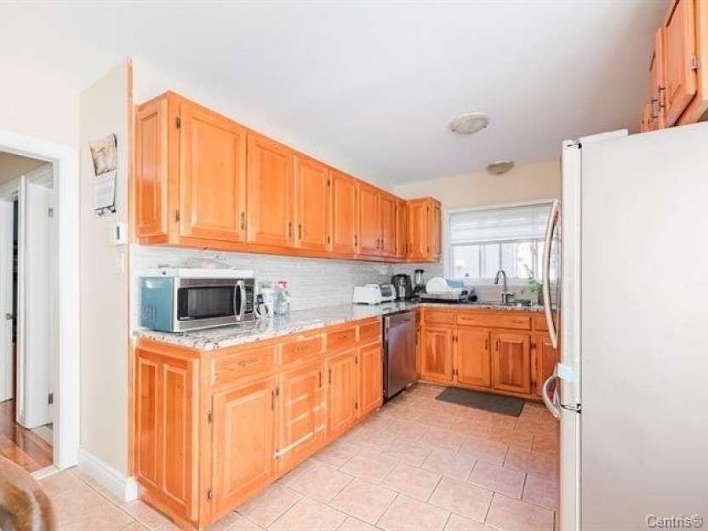
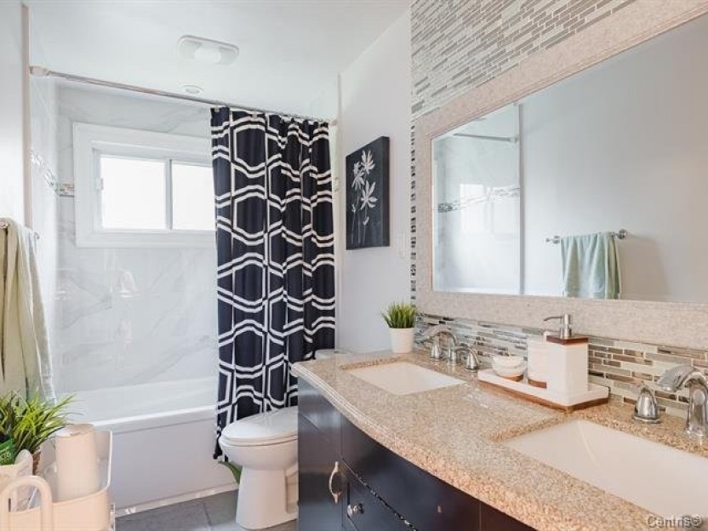
1350-1352 Rue Beauvais
Idéal pour les investisseurs ou les propriétaires-occupants Bienvenue dans ce flex bien entretenu et polyvalent niché dans l'un des quartier...
-
Bedrooms
3
-
Bathrooms
2
-
price
$969,000


