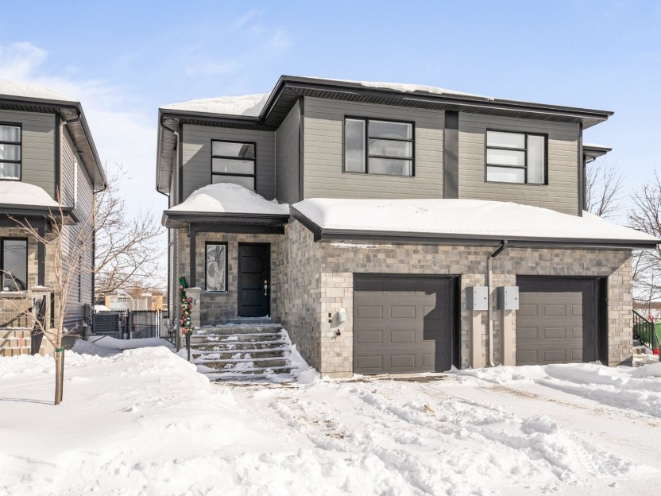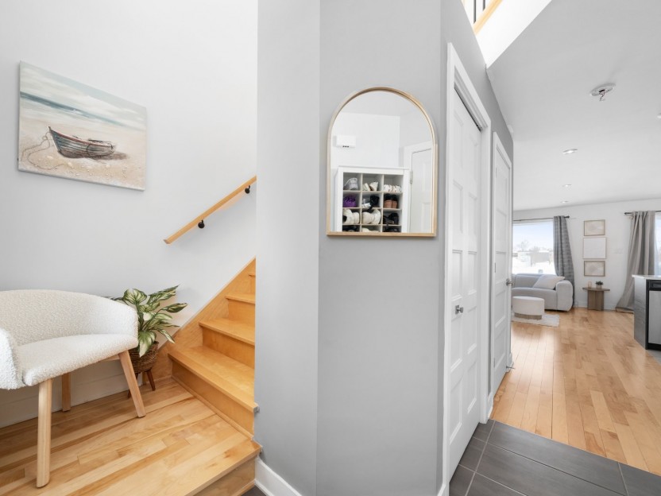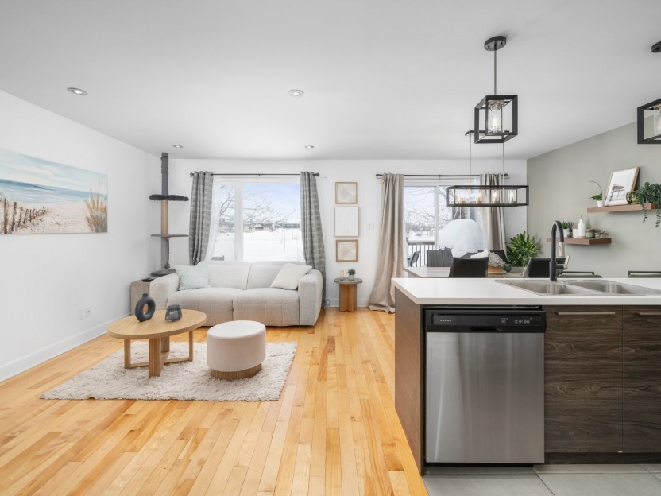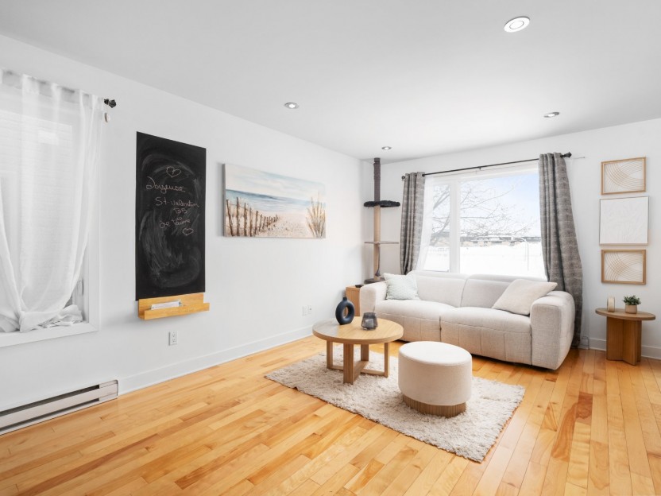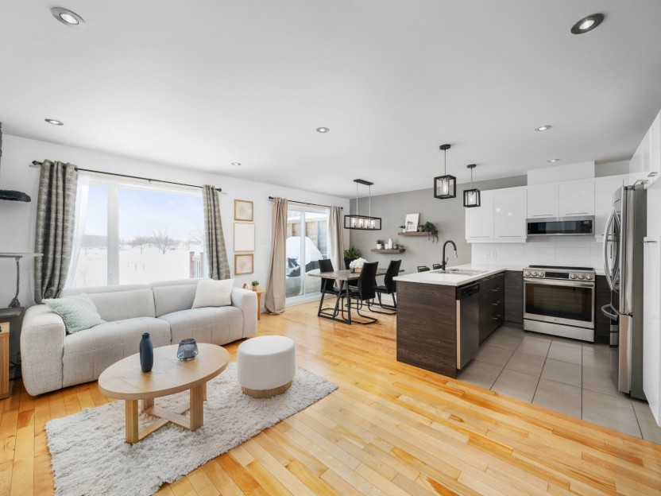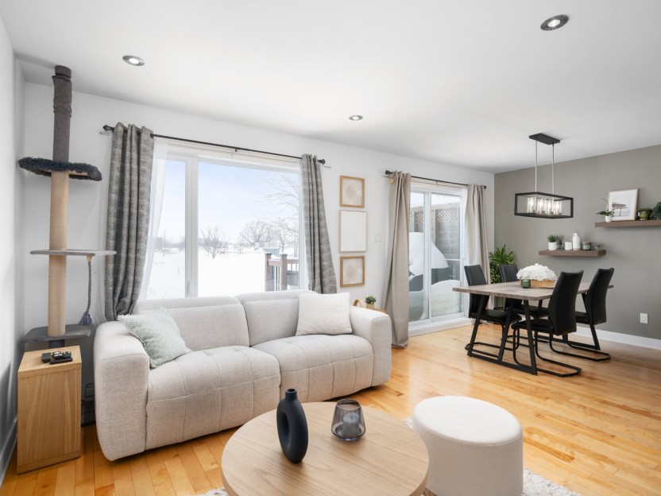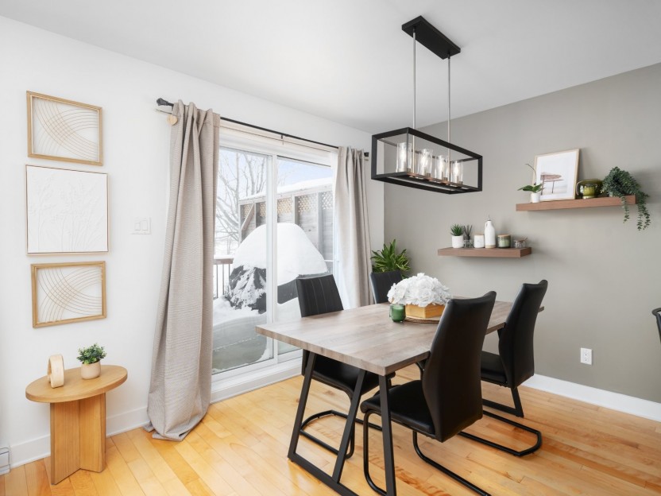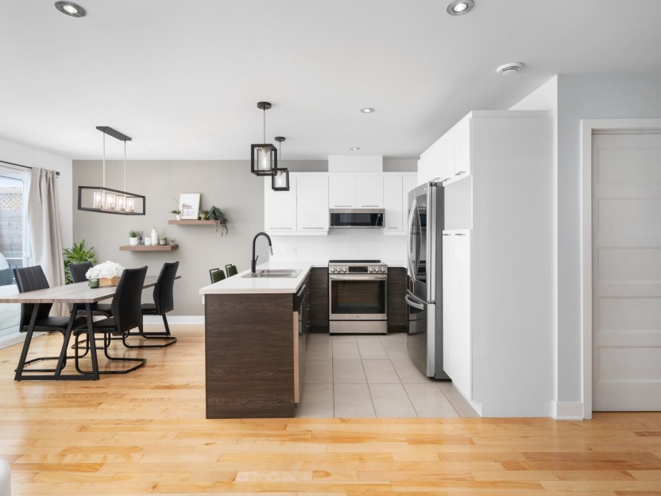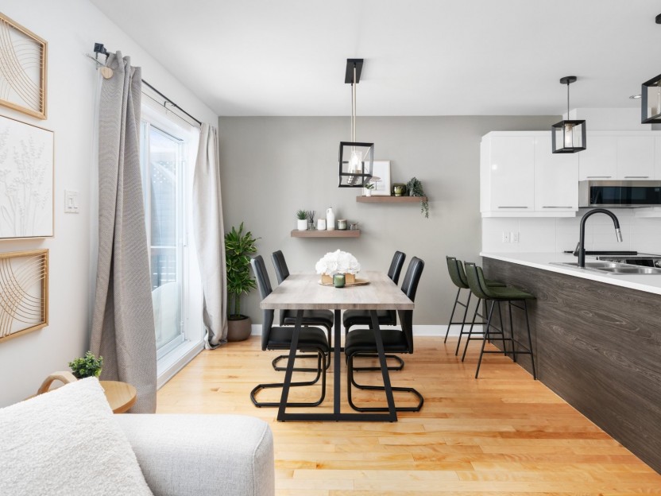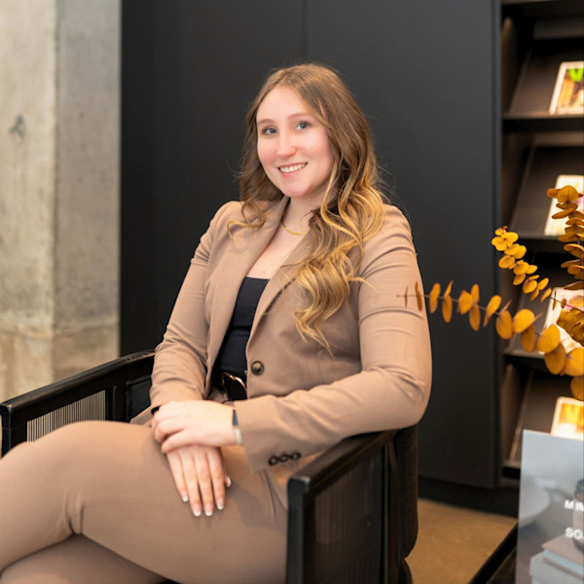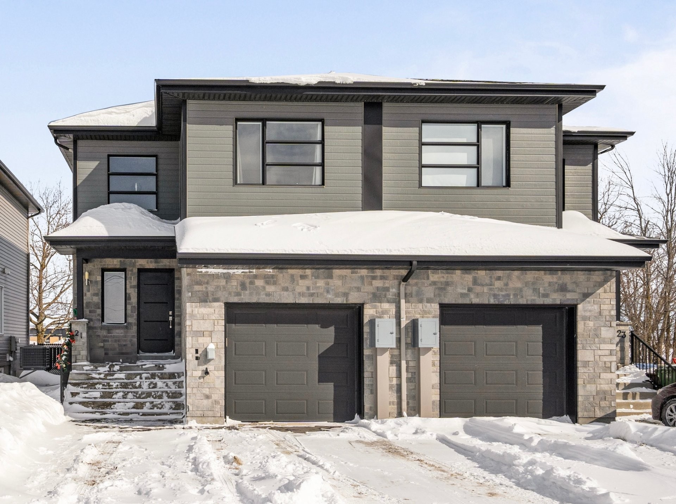
33 PHOTOS
Saint-Polycarpe - Centris® No. 23562948
21 Rue des Prés
-
3
Bedrooms -
1 + 1
Bathrooms -
$425,000
price
Modern semi-detached home built in 2018, featuring 3 bedrooms, 1+1 bathrooms, and a heated garage. Thanks to the many large windows, this property is filled with an abundance of natural light as well a stylish open-concept living space with no rear neighbors. The basement includes a spacious cinema room and an unfinished family room, with rough plumbing ready for a full bathroom. Ideally located on a private street in a vibrant, family-friendly community, close to schools--perfect for a growing family.
Additional Details
Located in Saint-Polycarpe, this beautifully designed semi-detached home, built in 2018, offers a modern and inviting atmosphere with an abundance of natural light. The open-concept main floor features a stylish, functional kitchen with ample storage and a cozy living area--perfect for family gatherings and everyday living. Upstairs, you'll find three spacious bedrooms, providing plenty of room for the entire family. The full bathroom is thoughtfully designed with both a separate shower and a bathtub, offering comfort and convenience. The partially finished basement includes a ready-to-use cinema room--ideal for movie nights--and offers the potential to add a full bathroom, with rough plumbing already in place. Outside, enjoy added privacy with no backyard neighbors and the tranquility of living on a private street. Despite its peaceful setting, the home is conveniently located near St-Lazare, St-Zotique, and the Ontario border, providing easy access to local amenities and major highways. Le Sablon Plage et Camping is just minutes away--perfect for summer fun with the family, whether it's relaxing on the beach or enjoying outdoor activities.
This home is an excellent choice for a growing family looking for comfort, convenience, and a vibrant community lifestyle.
Included in the sale
Permanent light fixtures, curtains, blinds, electric car charger, central vacuum and accessories, sofa in the basement (cinema room).
Excluded in the sale
Kitchen appliances (Refrigerator, stove, dishwasher, microwave), washer and dryer. **Please note that the appliances are brand-new, high-end models and are not included in the sale. However, the seller is open to selling them separately.**
Location
Payment Calculator
Room Details
| Room | Level | Dimensions | Flooring | Description |
|---|---|---|---|---|
| Playroom | Basement | 13.2x11.0 P | Concrete | Unfinished |
| Family room | Basement | 18.9x10.9 P | Floating floor | Cinema room |
| Bathroom | 2nd floor | 8.2x7.7 P | Tiles | Separate shower |
| 2nd floor | 4.7x4.7 P | Wood | ||
| Bedroom | 2nd floor | 12.1x9.1 P | Wood | |
| Bedroom | 2nd floor | 12.6x9.9 P | Wood | |
| Master bedroom | 2nd floor | 12.6x11.5 P | Wood | |
| Washroom | Ground floor | 8.4x4.7 P | Tiles | Laundry room |
| Kitchen | Ground floor | 8.8x7.9 P | Tiles | |
| Dining room | Ground floor | 9.2x8.8 P | Wood | Patio door |
| Living room | Ground floor | 16.5x10.1 P | Wood | |
| Hallway | Ground floor | 7.3x5.8 P | Tiles | 17 ft ceiling |
Assessment, taxes and other costs
- Common Fees $948
- Municipal taxes $2,850
- School taxes $54
- Municipal Building Evaluation $249,100
- Municipal Land Evaluation $46,300
- Total Municipal Evaluation $295,400
- Evaluation Year 2025
Building details and property interior
- Driveway Double width or more
- Cupboard Melamine, Laminated
- Heating system Electric baseboard units
- Water supply Municipality
- Heating energy Electricity
- Equipment available Central vacuum cleaner system installation, Ventilation system, Electric garage door, Wall-mounted heat pump
- Windows PVC
- Foundation Poured concrete
- Garage Attached, Heated, Fitted, Single width
- Distinctive features No neighbours in the back
- Proximity Highway, Golf, Hospital, Park - green area, Bicycle path, Elementary school, Alpine skiing, High school, Cross-country skiing
- Siding Pressed fibre, Stone
- Bathroom / Washroom Seperate shower
- Basement 6 feet and over, Rough plumbing for Bathroom, Partially finished
- Parking Outdoor, Garage
- Sewage system Municipal sewer
- Landscaping Fenced yard, Landscape
- Window type Crank handle
- Roofing Asphalt shingles
- Topography Flat
- Zoning Residential
Properties in the Region
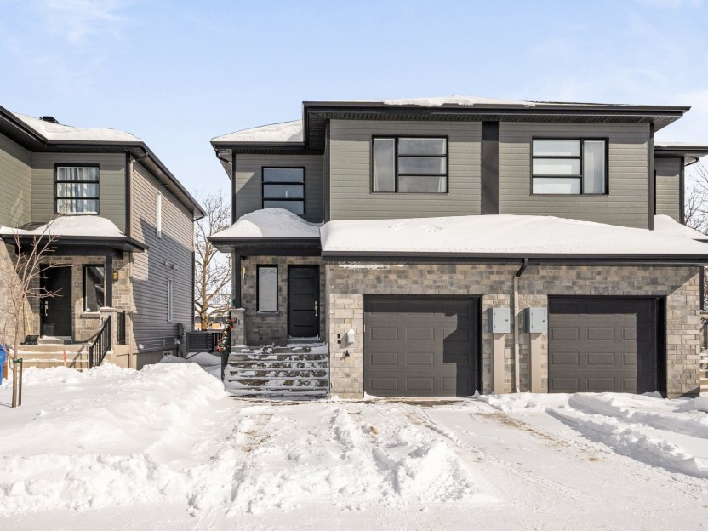
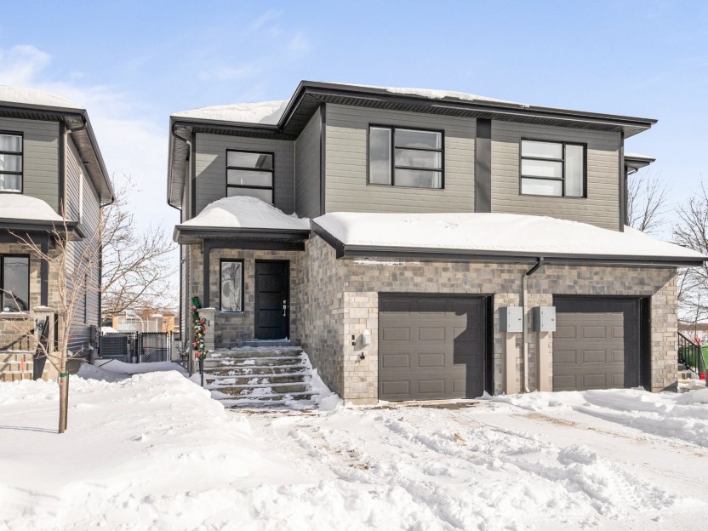
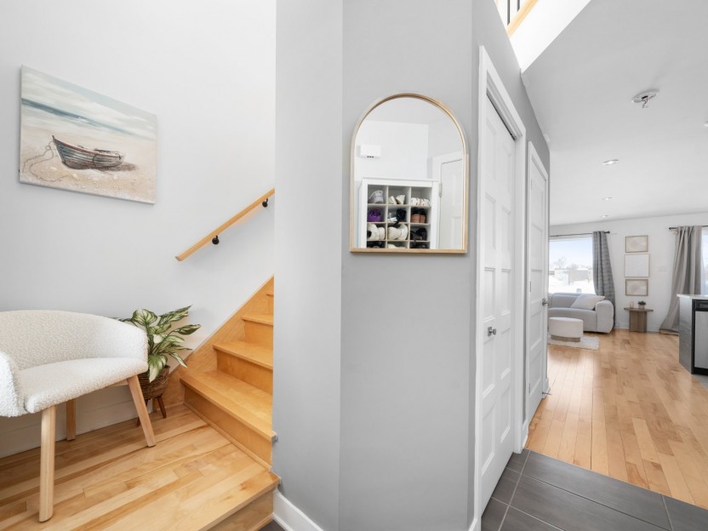
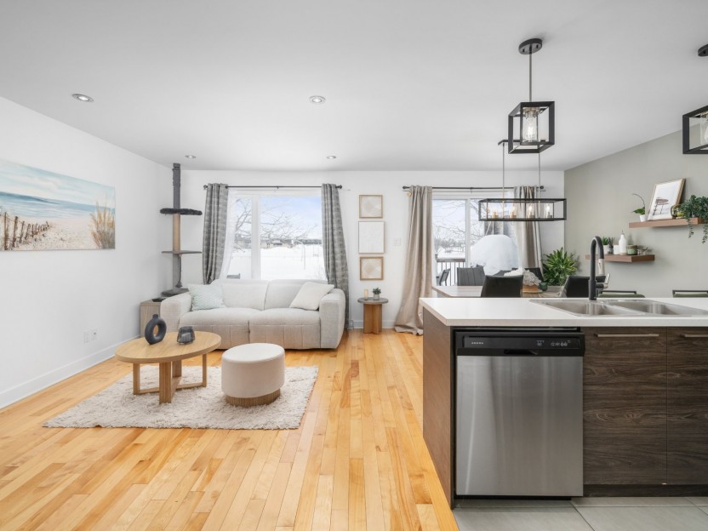
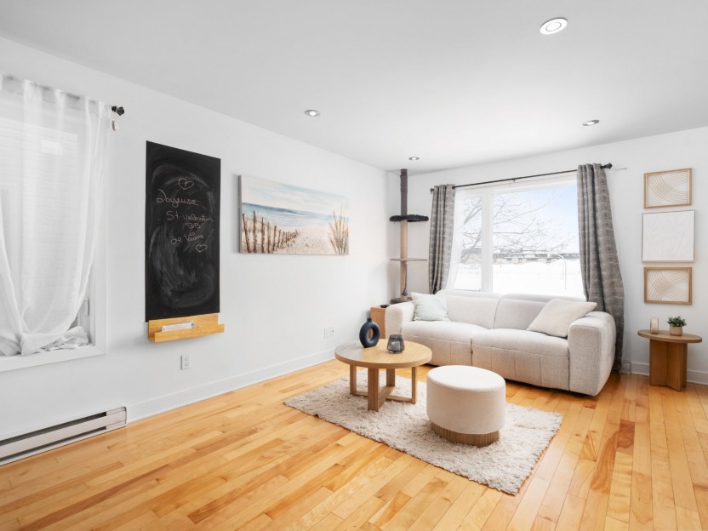
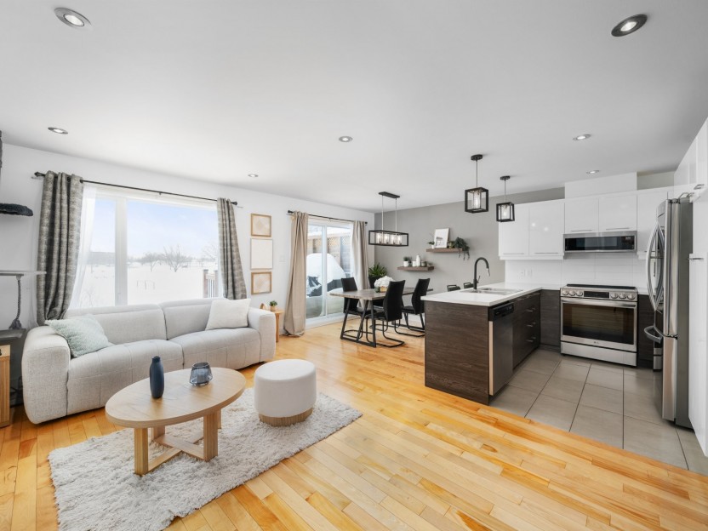
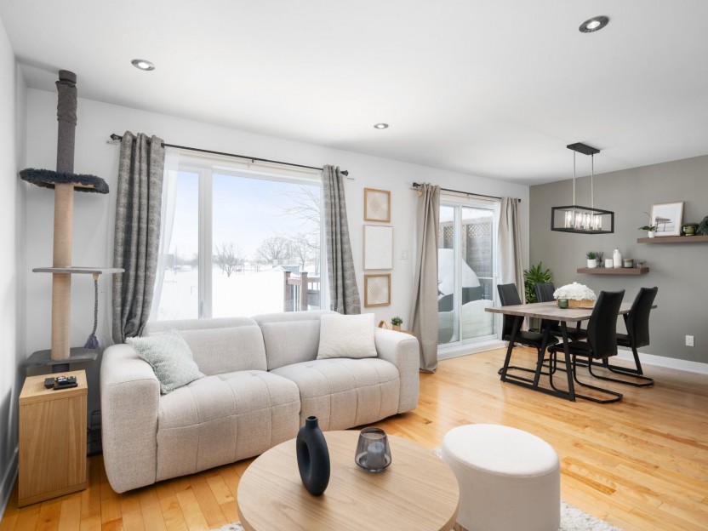
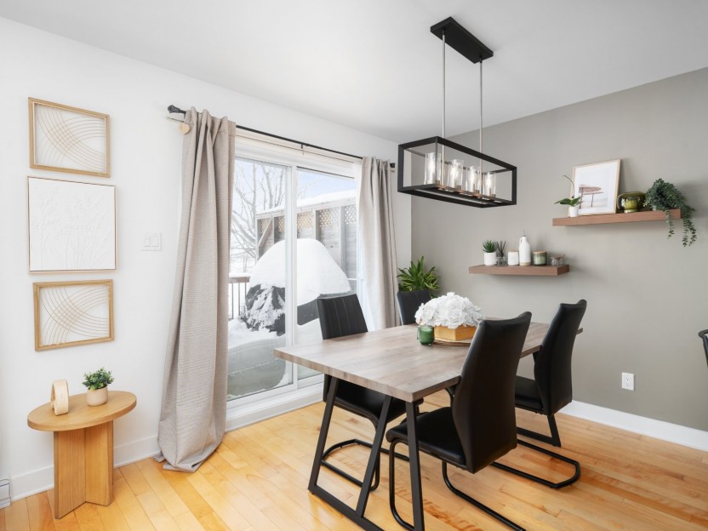
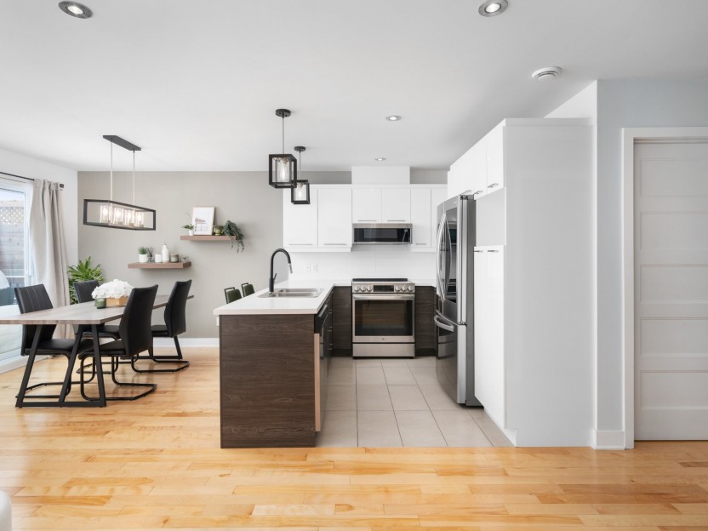
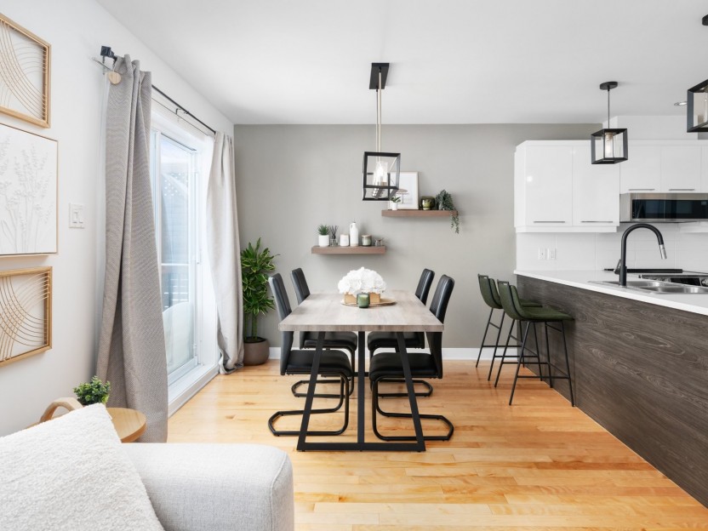
21Z Rue des Prés
Maison jumelée moderne construite en 2018, offrant 3 chambres à coucher, 1+1 salle de bain et un garage chauffé. Grâce à la grande fenestrat...
-
Bedrooms
3
-
Bathrooms
1 + 1
-
sqft
148
-
price
$425,000
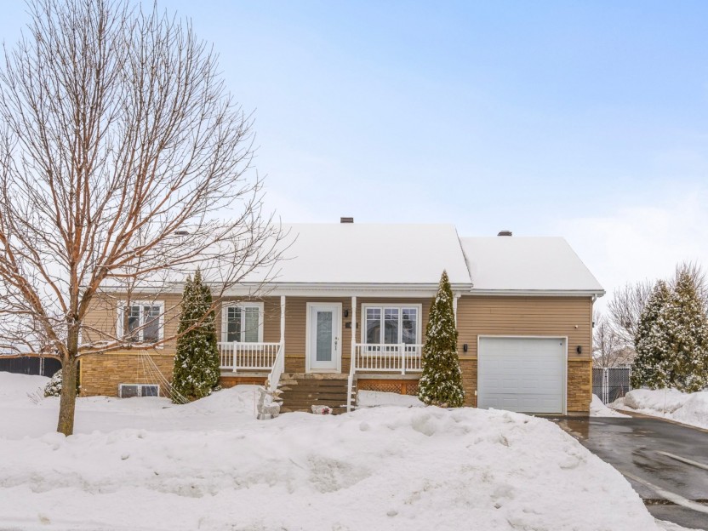
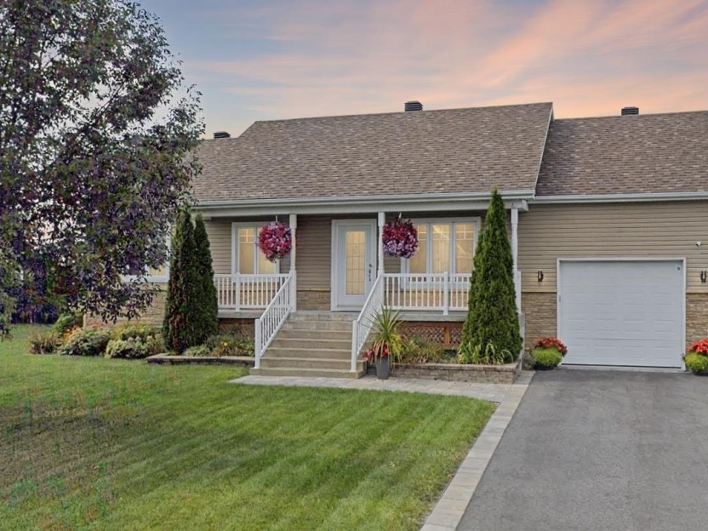
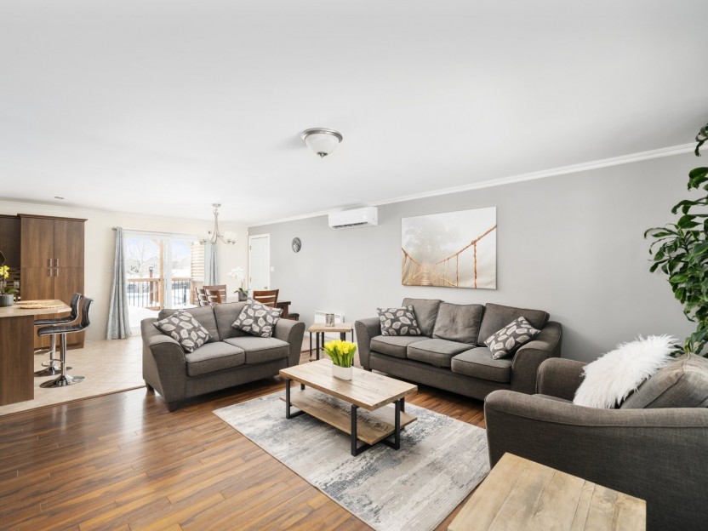
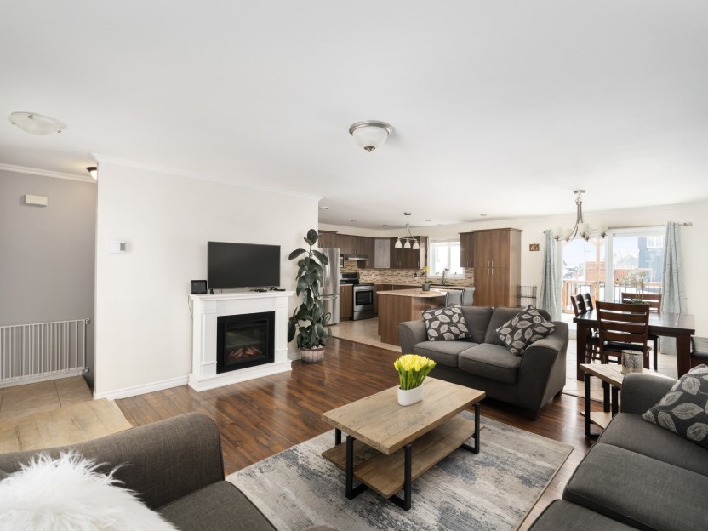
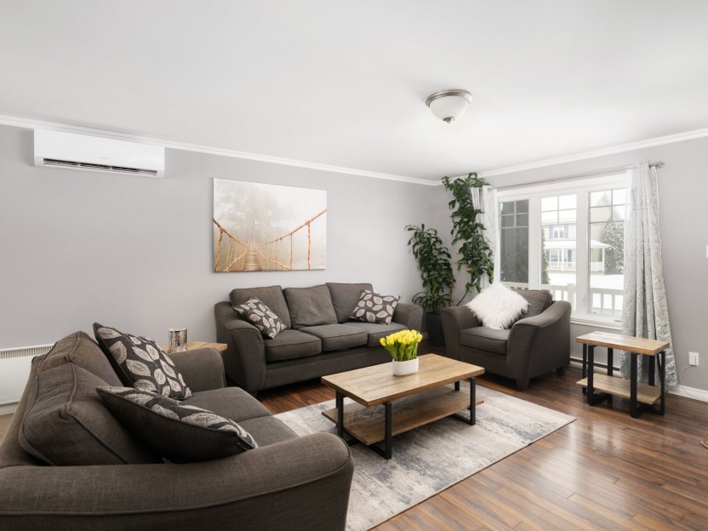
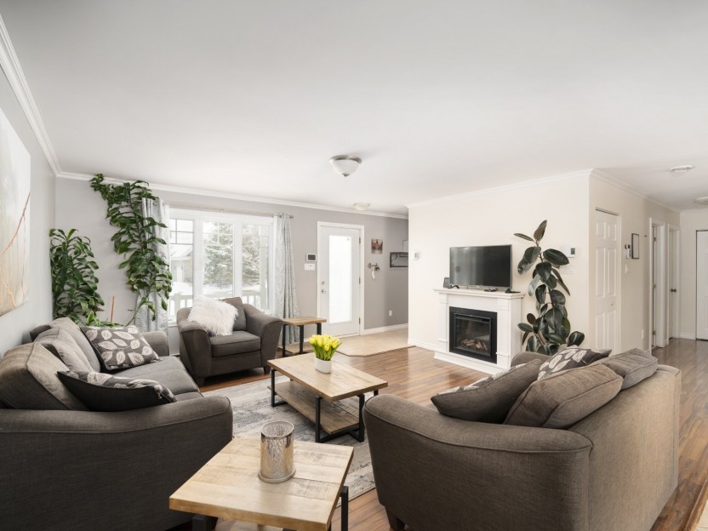
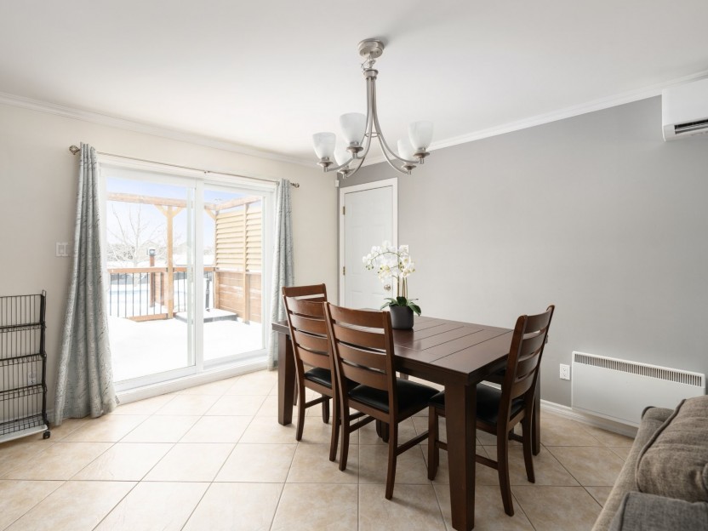
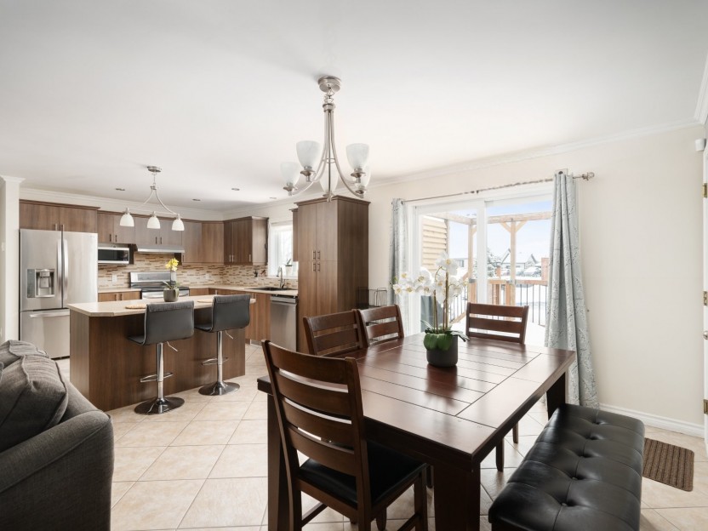
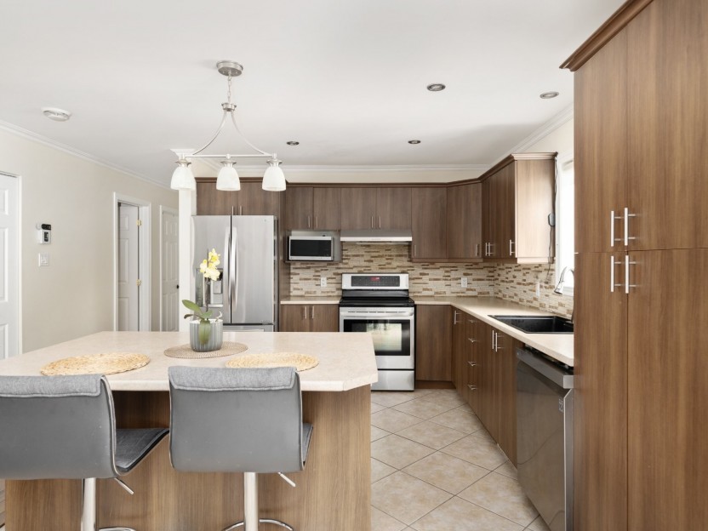
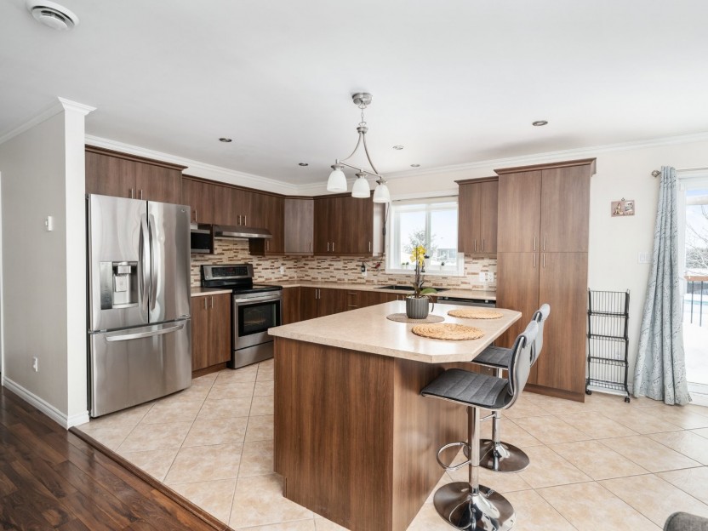
44 Rue Legault
Grand plain-pied lumineux avec garage, situé sur une rue paisible, idéal pour une famille. Aire ouverte spacieuse et ensoleillée, cuisine av...
-
Bedrooms
2 + 2
-
Bathrooms
2
-
sqft
1118
-
price
$529,000


