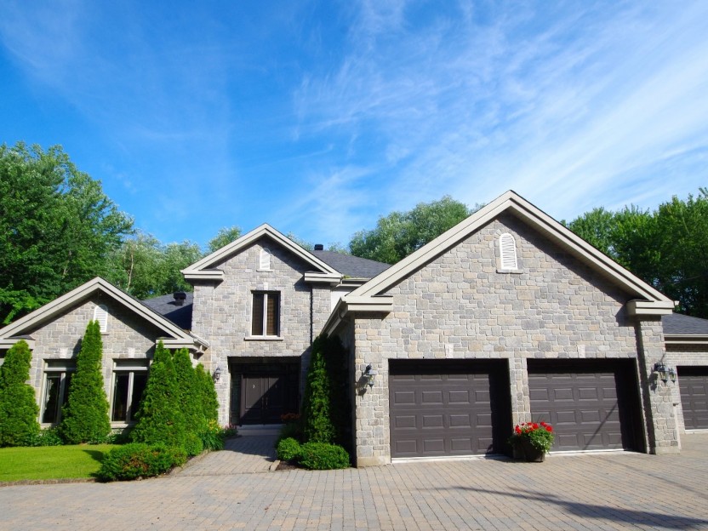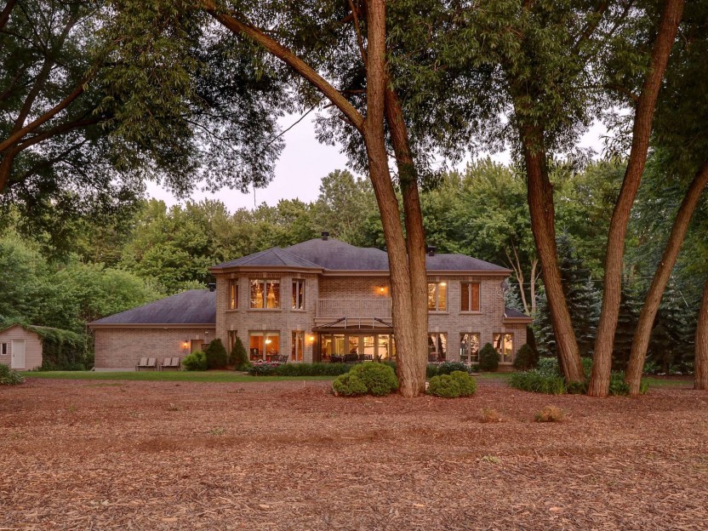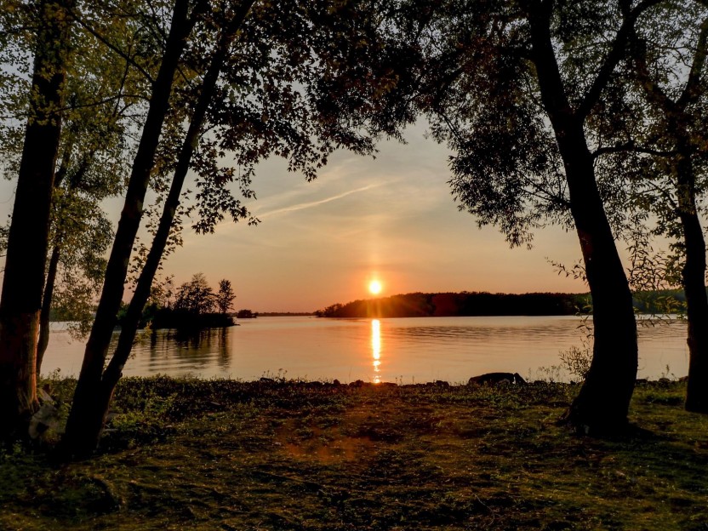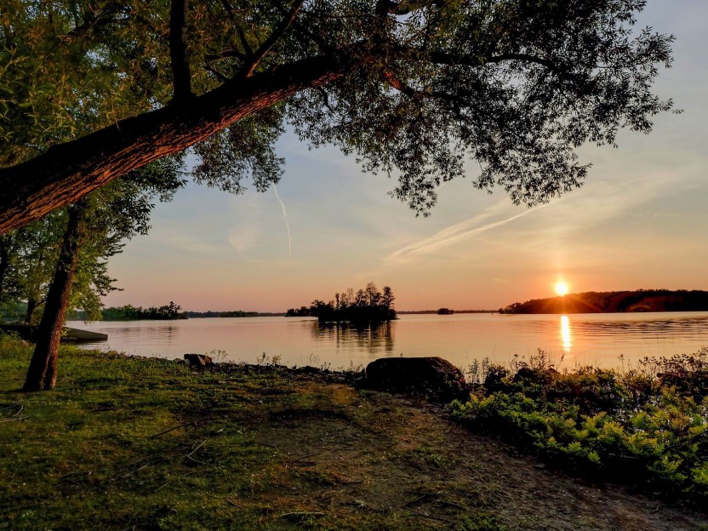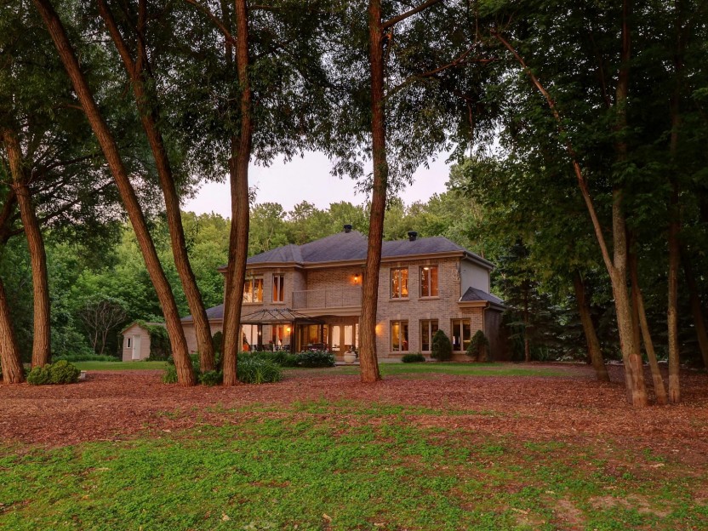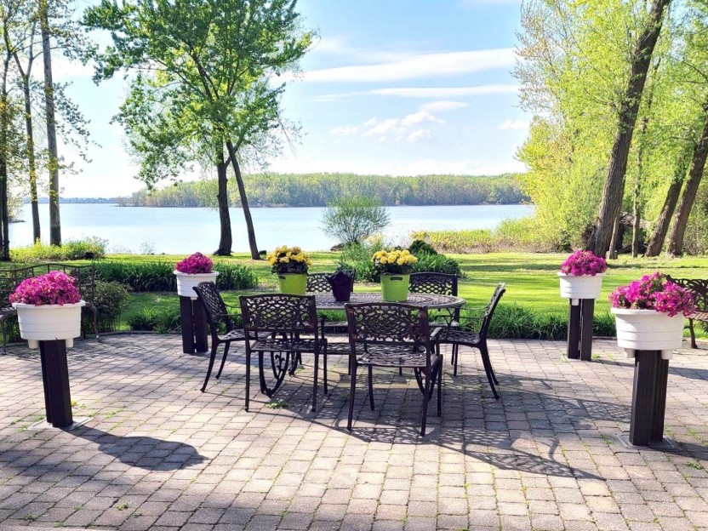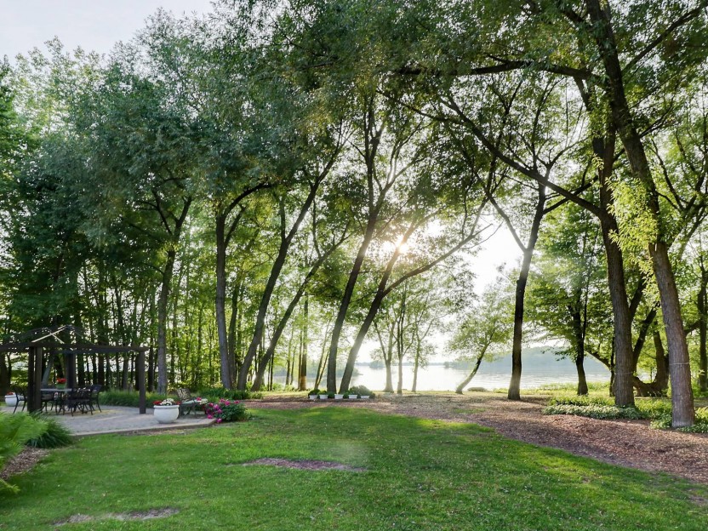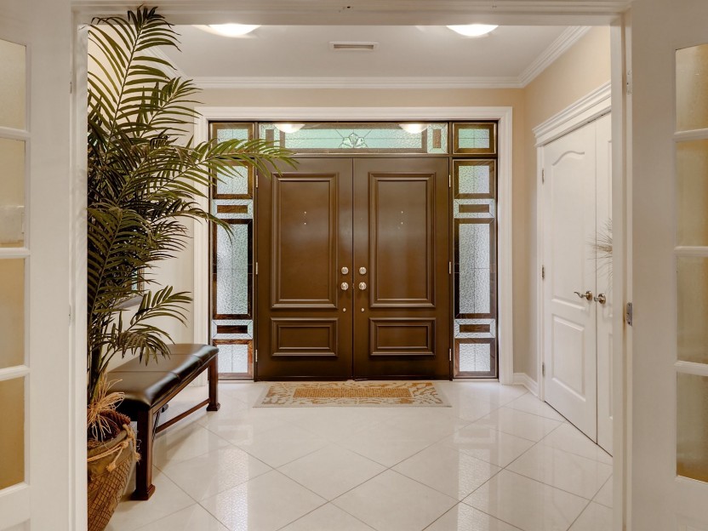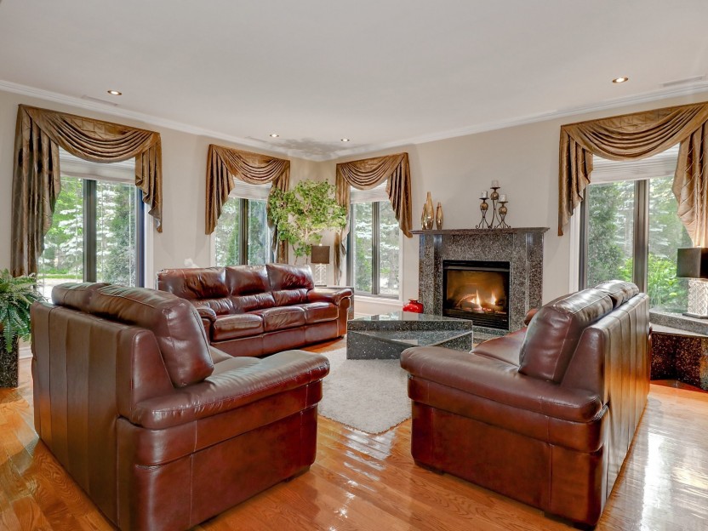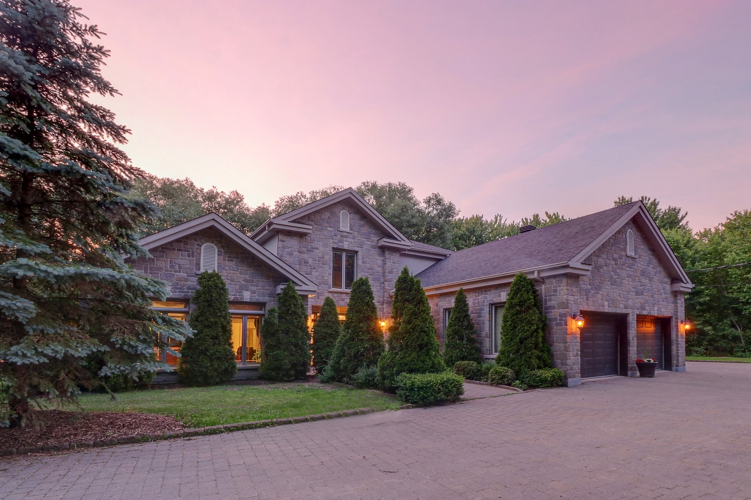
34 PHOTOS
Terrasse-Vaudreuil - Centris® No. 14335806
2 11e Avenue
-
4
Bedrooms -
2 + 1
Bathrooms -
$1,895,000
price
Big, bright and beautiful waterfront oasis designed to maximize views from all rooms. The property features large spacious rooms, a gourmet kitchen, main floor family room, solarium and fourth bedroom. Situated on a three lots with the possibility of adding guest accommodations if desired. Breathtaking panoramic waterviews and sunsets included.
Additional Details
Custom built in 2005 this elegant family residence with solarium is located close to highway 20 and requires a short commute of 30 minutes to Montreal.
The residence was meticulously thought out planned and designed for comfort with large spacious rooms , wide hallways, all while maximizing waterviews.
Located on a cul-de-sac with a total of three lots which provide privacy and the possibility of building guest accommodations if desired.
The home features a private tree lined unistone driveway with ample parking plus a oversized garages with two extra storage areas.
Double doors open to a large formal vestibule with double french doors opening into they home.
The main floor features a large formal living and dining rooms. A gourmet kitchen with granite counters, ample cabinetry and large center island open the dinette which is encased with windows overlooking the grounds.
Adjacent to the kitchen is the formal dining rooms also with hardwood floors and pot lights.
Main floor family room and solarium also overlooks the grounds.
Main floor office or fourth bedroom complete with custom built-ins. A classic central staircase leads to the upper level.
Double doors lead to a retreat style master suite with many windows, ensuite bathroom with marble floors and naturally a walk in closet.
Off the hallway there is a door leading out to your second level balcony which overlooks the ground and waterfront. There are two other large bedrooms on the upper level and the fourth bedroom is on the main floor and presently being used as a office.
*No basement
*The home is situated on lot #3604610. Lots 3604609 and 3604608 may be subject to applicable taxes. If so, they will be paid by the purchaser.
Included in the sale
Fridge, Miele gas stove top,oven,dishwasher,microwave,washer,dryer,family room wall unit, office desk & built-ins,central vacuum and accessories,all windows coverings,alarm system,electronic garage door openers, sprinkler system (currently non functional) all 'as is'.
Location
Payment Calculator
Room Details
| Room | Level | Dimensions | Flooring | Description |
|---|---|---|---|---|
| Living room | Ground floor | 17.2x19.11 P | Wood | Fireplace |
| Dining room | Ground floor | 15.10x13.10 P | Wood | |
| Kitchen | Ground floor | 20.11x15.10 P | Ceramic tiles | Dinette |
| Family room | Ground floor | 19.10x15.9 P | Wood | |
| Bedroom | Ground floor | 14x11.4 P | Wood | Office |
| Solarium | Ground floor | 15.11x8 P | Ceramic tiles | |
| Master bedroom | 2nd floor | 21.1x15.10 P | Wood | |
| Bathroom | 2nd floor | 13.7x8 P | Ceramic tiles | Ensuite |
| Bedroom | 2nd floor | 16.2x13.10 P | Wood | |
| Bedroom | 2nd floor | 15.5x13.8 P | Wood | |
| Bathroom | 2nd floor | 13.4x7 P | Ceramic tiles |
Assessment, taxes and other costs
- Municipal taxes $14,445
- School taxes $1,706
- Municipal Building Evaluation $1,999,000
- Municipal Land Evaluation $384,400
- Total Municipal Evaluation $2,383,400
- Evaluation Year 2025
Building details and property interior
- Distinctive features Lake, Lake, Motor boat allowed, No neighbours in the back, Cul-de-sac
- Driveway Plain paving stone
- Cupboard Wood
- Heating system Air circulation
- Water supply Municipality
- Heating energy Electricity
- Equipment available Central vacuum cleaner system installation, Ventilation system, Electric garage door, Alarm system, Central heat pump
- Basement foundation Concrete slab on the ground
- Hearth stove Gaz fireplace
- Garage Attached, Double width or more
- Siding Brick
- Basement No basement
- Parking Outdoor, Garage
- Sewage system Municipal sewer
- Window type Crank handle
- Roofing Asphalt shingles
- View Water, Panoramic
- Zoning Residential


