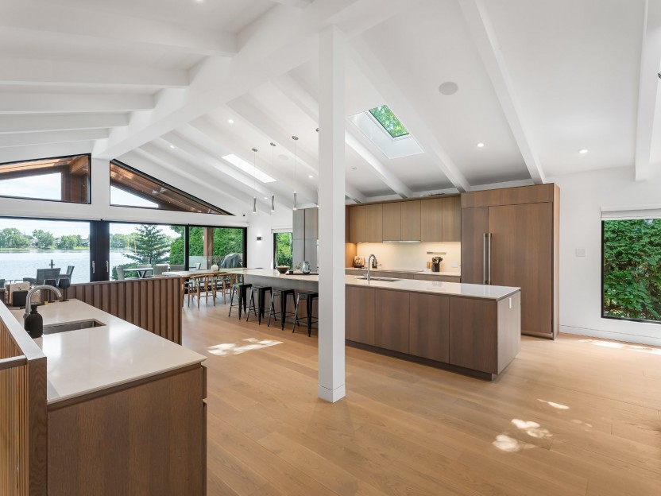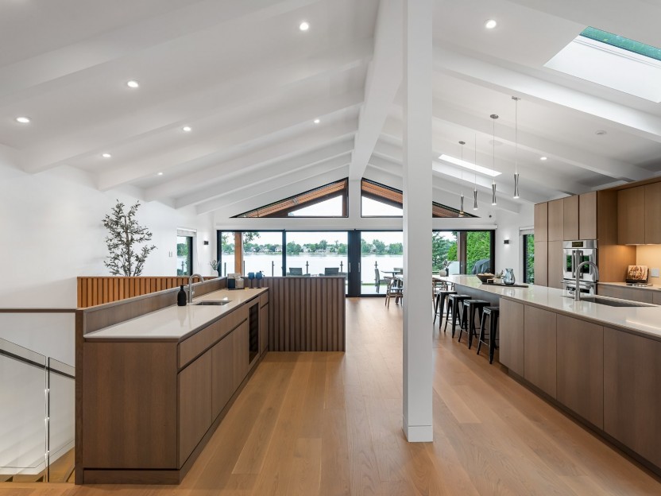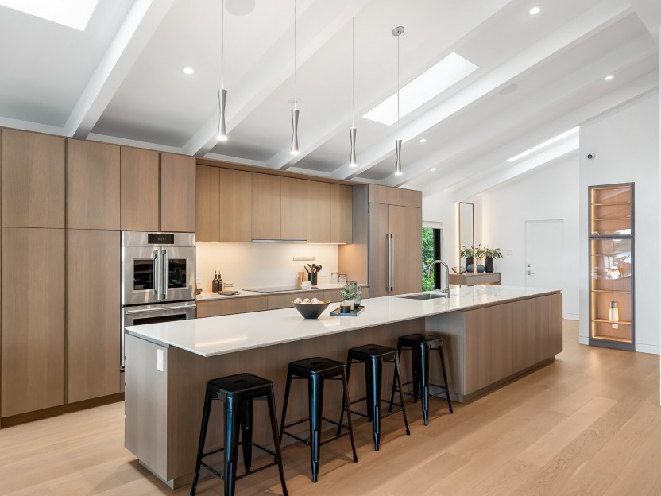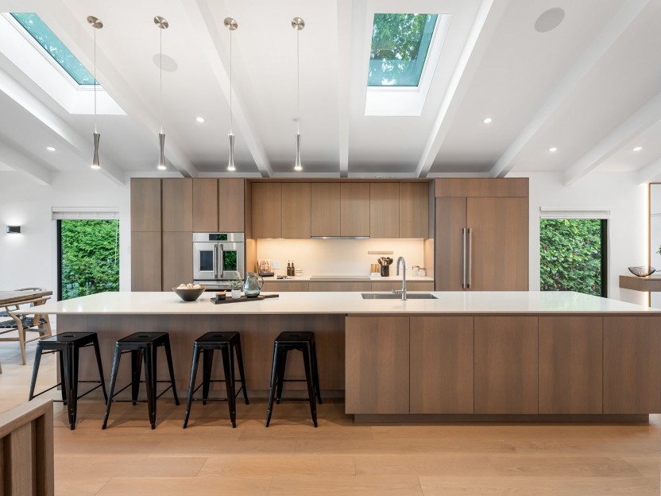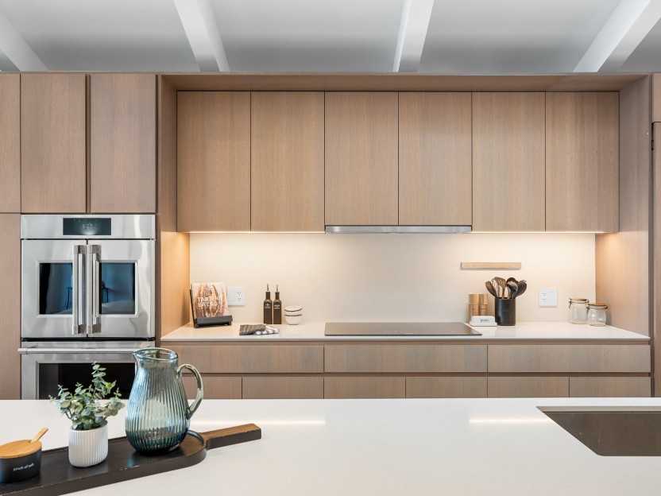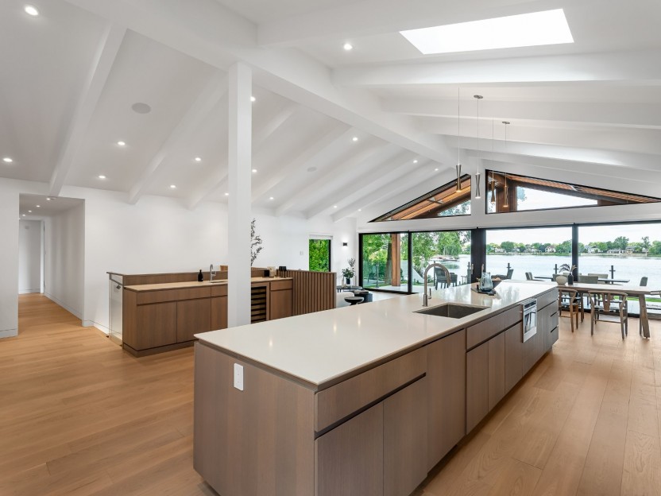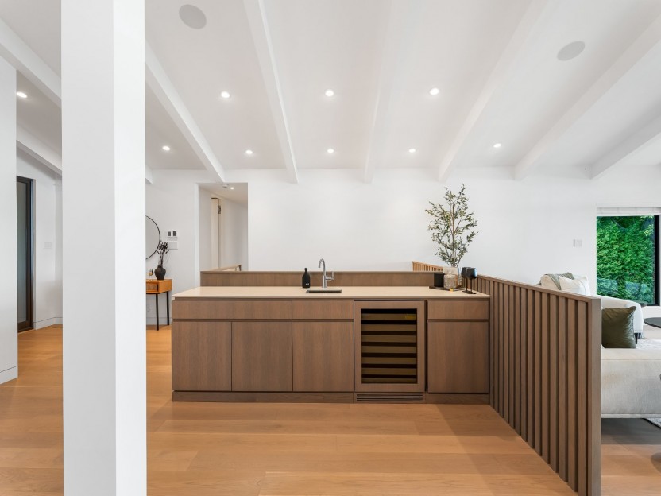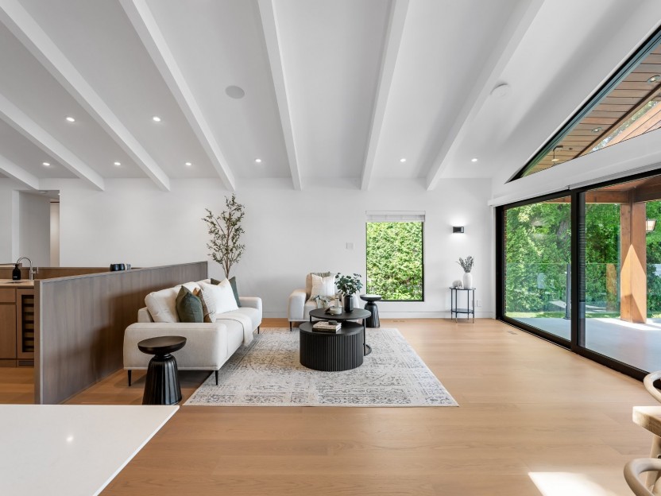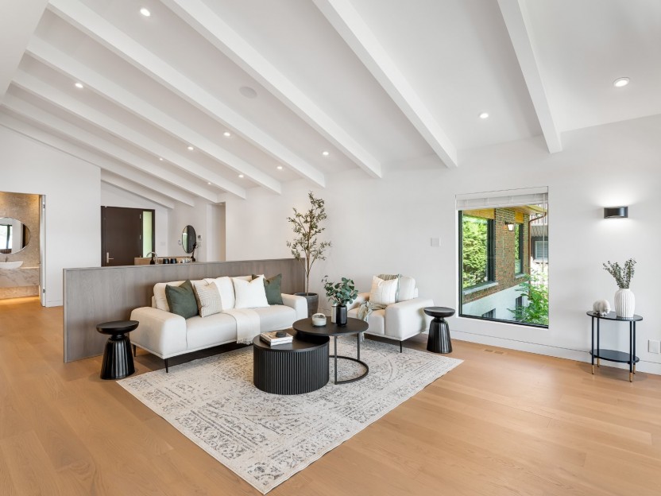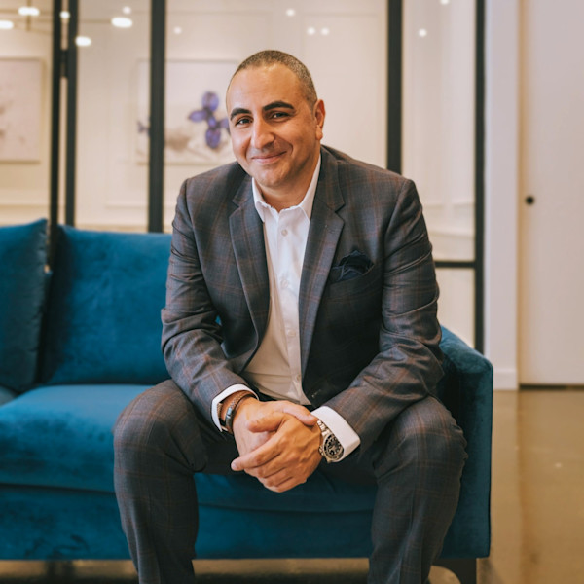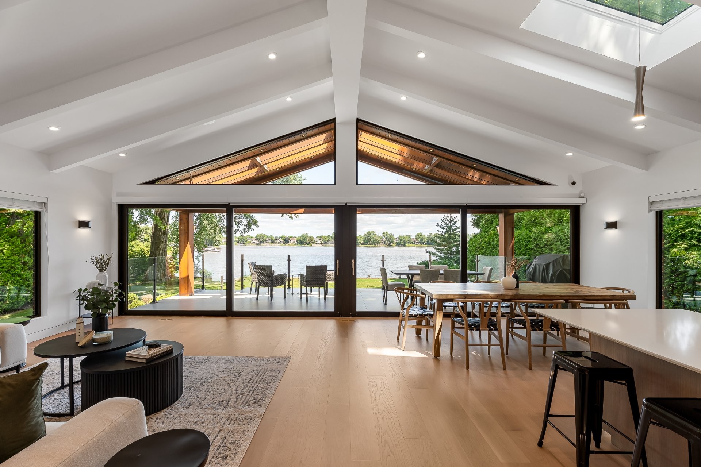
58 PHOTOS
Montréal (Pierrefonds-Roxboro) - Centris® No. 17309261
191 Rue Saraguay E.
-
3 + 2
Bedrooms -
4 + 1
Bathrooms -
sold
price
A rare balance of bold vision and quiet beauty, this reimagined mid-century home offers panoramic river views, modernist clarity, and curated comfort. Vaulted ceilings, sun-drenched spaces, and organic materials echo California elegance. Designed for real life and refined living--with two full kitchens, 5 bedrooms, 4.5 baths, intelligent systems, and flowing indoor-outdoor connections--this home is not just striking, but deeply livable. A celebration of space, light, and timeless architecture.
Additional Details
A true waterfront masterpiece, this reimagined mid-century modern home blends timeless architecture with elevated contemporary living. Set on a quiet bay along the Rivière-des-Prairies, the residence is defined by panoramic water views, refined design, and exceptional functionality.
The main level features a chef's dream kitchen - complete with Monogram appliances, induction cooktop, double oven, oversized island, wet bar, and custom cabinetry. The open-concept living and dining area is framed by end-to-end sliding glass doors, connecting to a covered terrace with glass railings. Vaulted ceilings with skylights, light matte flooring, and natural wood accents create a California-inspired warmth throughout.
Three bedrooms and 2.5 bathrooms occupy the main floor, including a luxurious primary suite with river views, a walk-in closet, and a spa-like ensuite featuring a soaker tub, built-in bench shower, and large windows to the water.
The walk-out lower level offers two additional bedrooms (including one with ensuite), an expansive office with panoramic views and wall-width operable window, two full bathrooms, a second full kitchen, spacious family room, separate playroom, generous laundry and mudroom areas, and abundant storage.
Additional highlights include:
- Intelligent lighting switches
- Integrated generator
- Interior camera system
- Glass stair railing
- Custom closet systems
- Solid doors throughout the house
- Access to basement from the double garage
Beautifully landscaped with irrigation, stone patios, and terraced steps leading to the shoreline, this home was built to celebrate light, land, and life on the river.
Included in the sale
Monogram Appliances: Dual ovens, induction Cooktop, dishwasher, refrigerator. Other appliances: Gas stove in basement, new Fridgidaire refrigerator, LG washer and dryer, all blinds and remotes for electric blinds in back of home and primary bedroom. Garage remote control, cameras (system may require additional equipment), built-in speakers, alarm system
Excluded in the sale
All furniture, decoration, items not attached to the property
Location
Payment Calculator
Room Details
| Room | Level | Dimensions | Flooring | Description |
|---|---|---|---|---|
| Hallway | Ground floor | 11.4x7.3 P | Wood | |
| Washroom | Ground floor | 7x6.3 P | Wood | |
| Living room | Ground floor | 17.10x12.7 P | Wood | |
| Dining room | Ground floor | 15.6x11.7 P | Wood | |
| Kitchen | Ground floor | 28.9x9.7 P | Wood | |
| Other | Ground floor | 6.11x8.10 P | Wood | |
| Bathroom | Ground floor | 9.5x6 P | Tiles | |
| Bedroom | Ground floor | 12.1x9.9 P | Wood | |
| Bedroom | Ground floor | 9.8x11.10 P | Wood | |
| Primary bedroom | Ground floor | 13.11x16.2 P | Wood | |
| Bathroom | Ground floor | 7.10x15.7 P | Tiles | Ensuite |
| Ground floor | 5.11x13.11 P | Wood | ||
| Hallway | Basement | 11x12.11 P | Tiles | |
| Home office | Basement | 11.2x10.9 P | Tiles | |
| Playroom | Basement | 14.3x17.1 P | Wood | |
| Bedroom | Basement | 12.11x18 P | Wood | |
| Bathroom | Basement | 10.4x7.3 P | Tiles | Ensuite |
| Bathroom | Basement | 5.6x8.8 P | Tiles | |
| Kitchen | Basement | 16.6x13.3 P | Tiles | |
| Laundry room | Basement | 6.7x11.8 P | Tiles | |
| Other | Basement | 11.10x9.1 P | Tiles | |
| Bedroom | Basement | 9.9x17.10 P | Wood | |
| Family room | Basement | 20.4x18 P | Wood | |
| Storage | Basement | 9.2x17.11 P | Tiles |
Assessment, taxes and other costs
- Municipal taxes $8,309
- School taxes $1,029
- Municipal Building Evaluation $479,100
- Municipal Land Evaluation $767,100
- Total Municipal Evaluation $1,246,200
- Evaluation Year 2021
Building details and property interior
- Distinctive features Fleuve (River)
- Driveway Plain paving stone
- Landscaping Patio, Land / Yard lined with hedges, Landscape
- Cupboard Wood
- Heating system Air circulation
- Water supply Municipality
- Heating energy Electricity
- Equipment available Quad Sump-pumps + Exterior Pump Station, Ventilation system, Electric garage door, Alarm system, Central heat pump
- Foundation Poured concrete
- Garage Attached, Double width or more
- Proximity Highway, Park - green area, Elementary school, High school, Public transport
- Siding Brick, Stone
- Basement 6 feet and over, Possible intergenerational, Finished basement
- Parking Outdoor, Garage
- Sewage system Municipal sewer
- Topography Flat
- View Water
- Zoning Residential
Payment Calculator
Contact the listing broker(s)

Residential & Commercial Real Estate Broker, Senior Associate at Zaarour & Associates

lmorel@zaarour.ca

514.576.7997
Properties in the Region
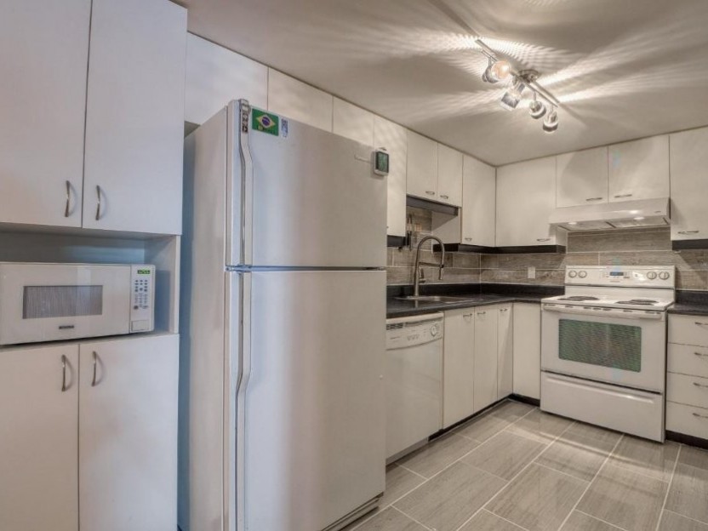
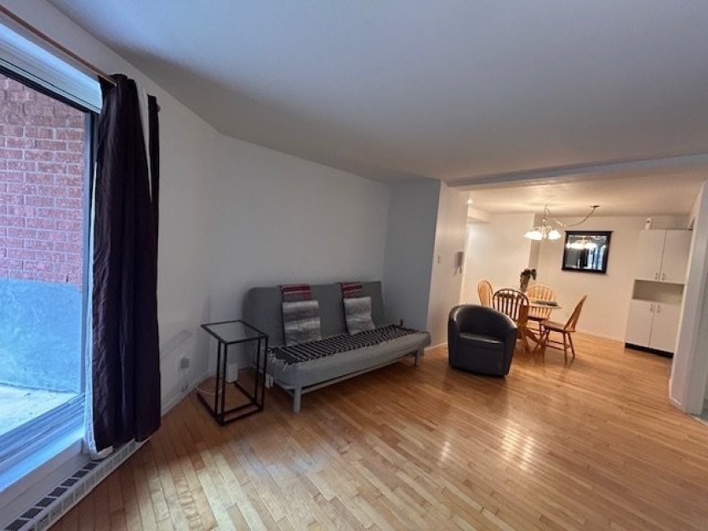
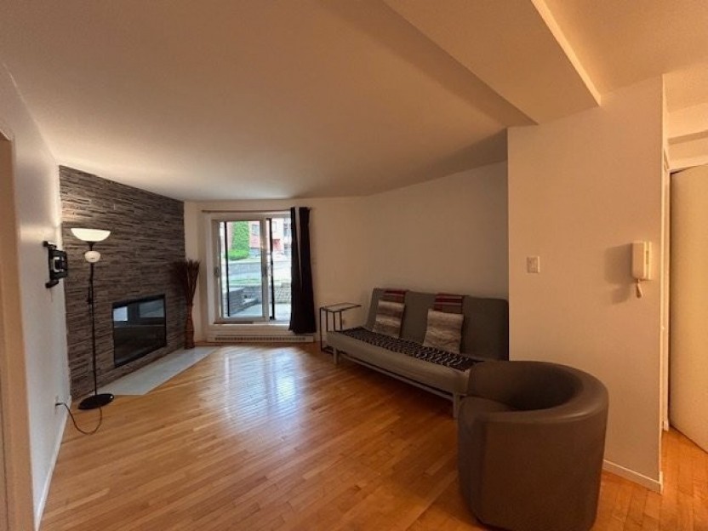
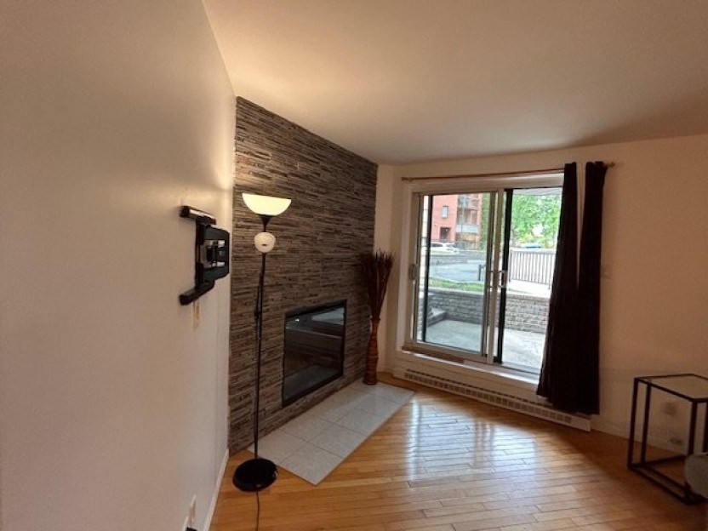
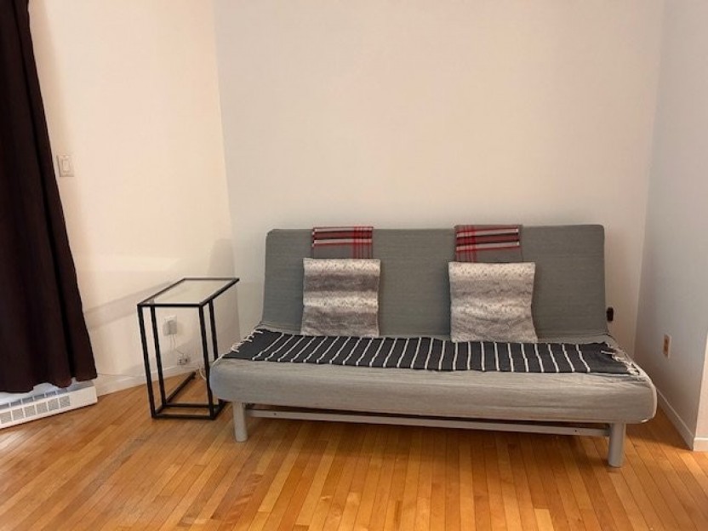
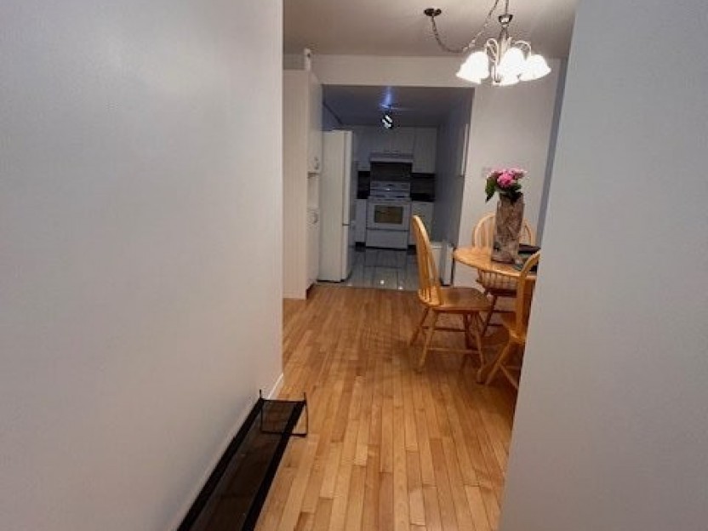
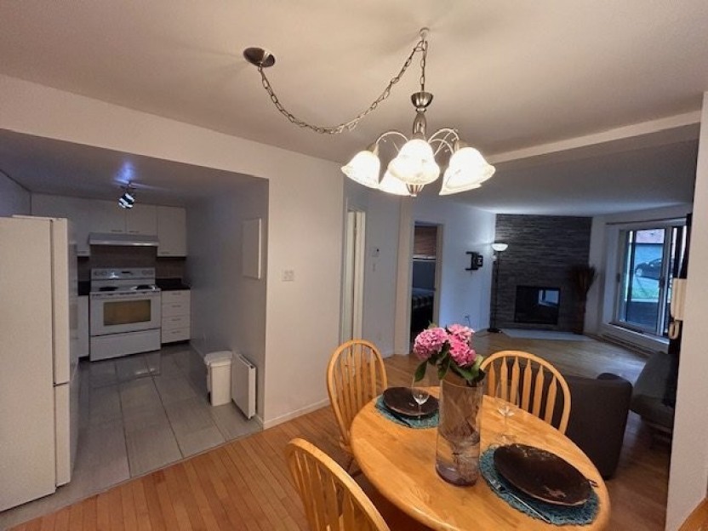
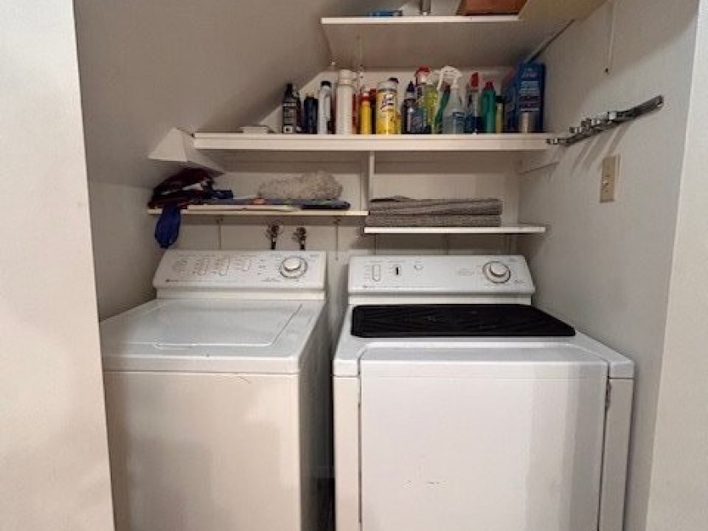
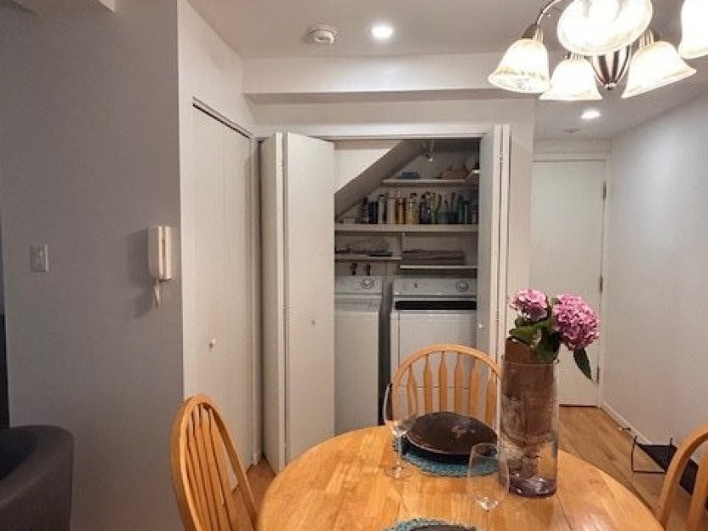
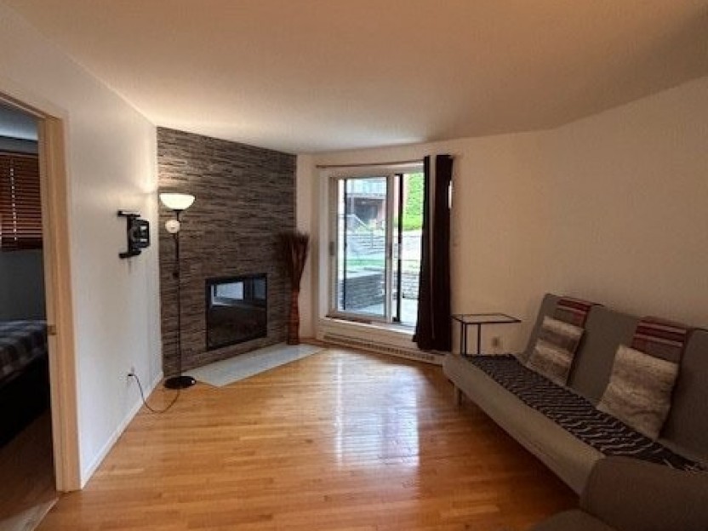
1390 Rue Hyman, #01
EXCELLENT EMPLACEMENT: à quelques pas de la future station Sunnybrooke du REM, à quelques minutes de l'autoroute 13 et de la Transcanadienne...
-
Bedrooms
1
-
Bathrooms
1
-
price
$1,650 / M
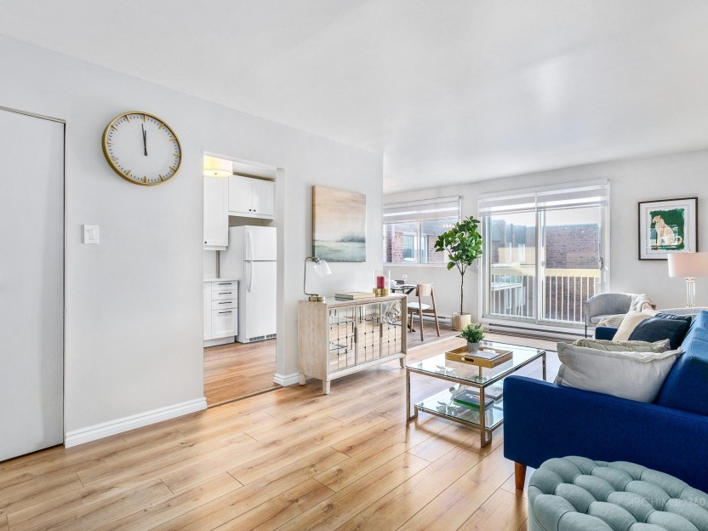
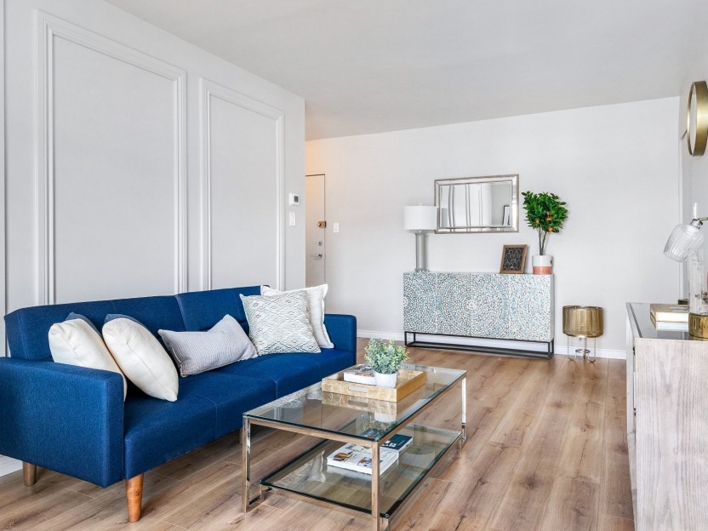
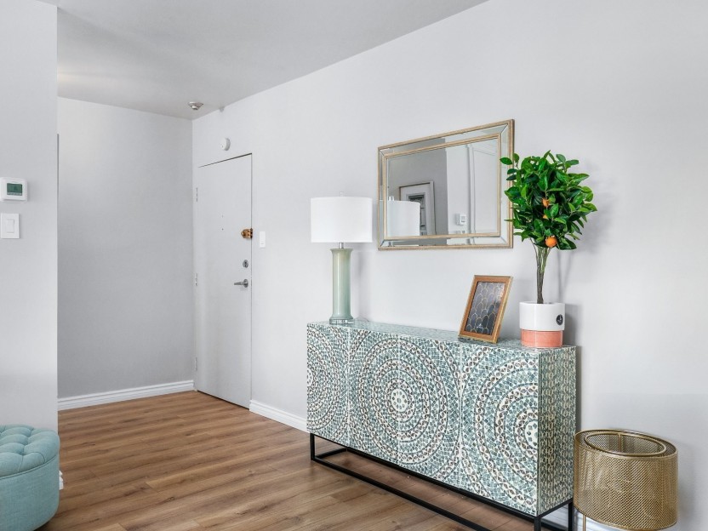
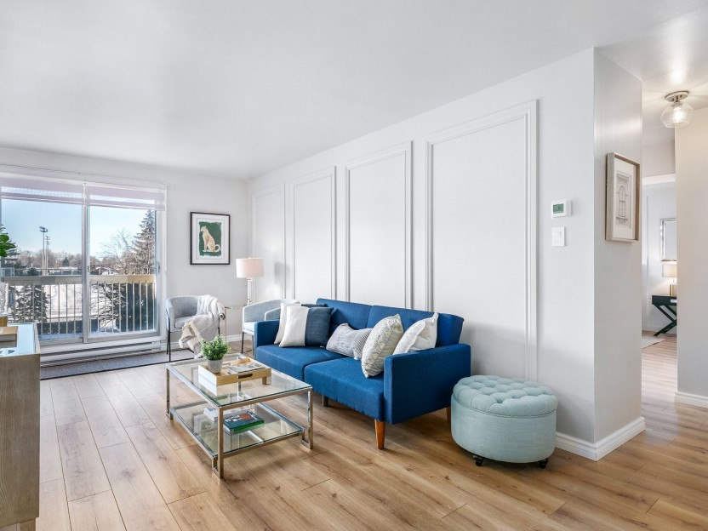
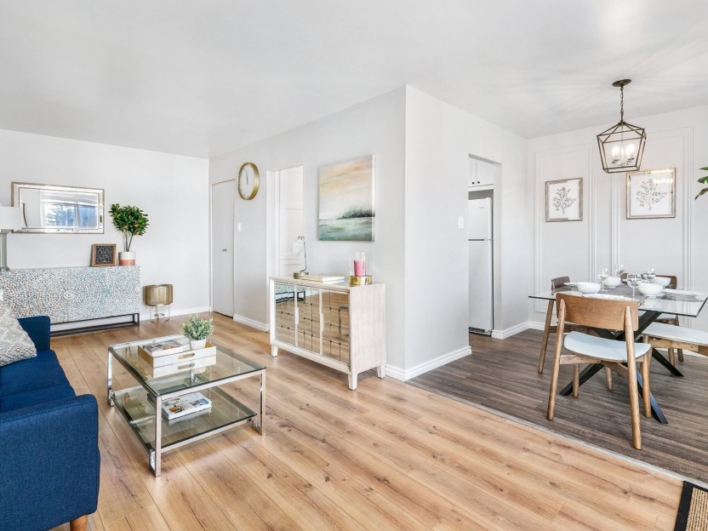
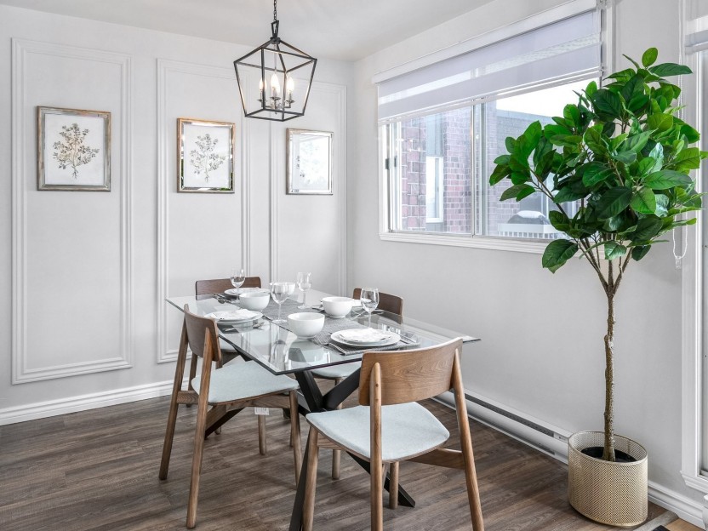
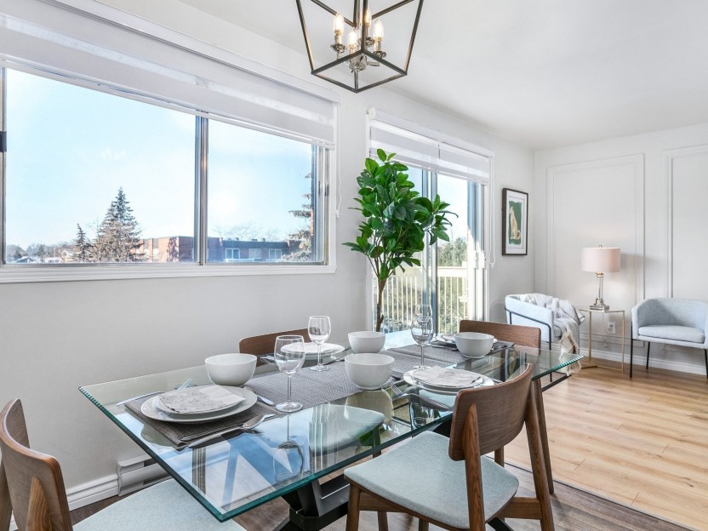
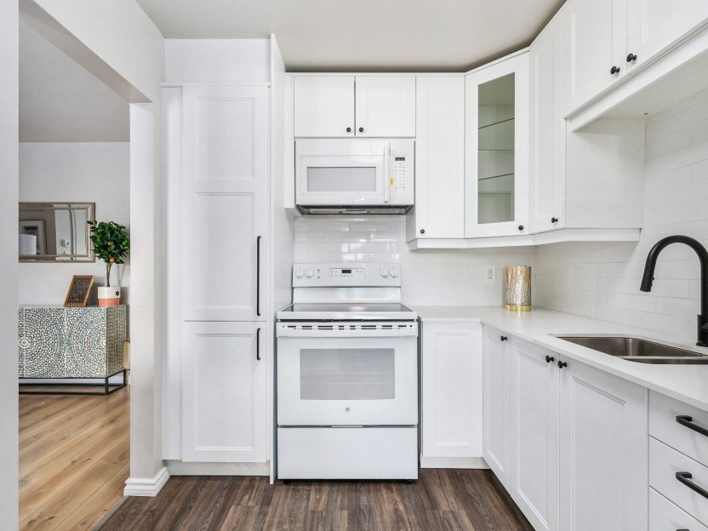
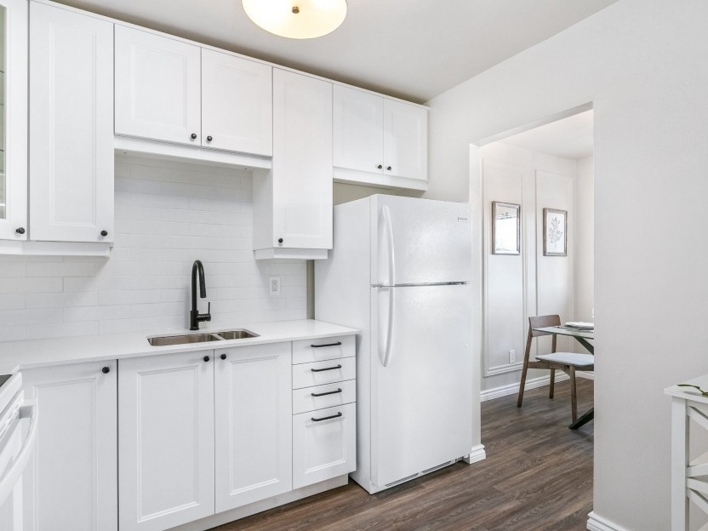
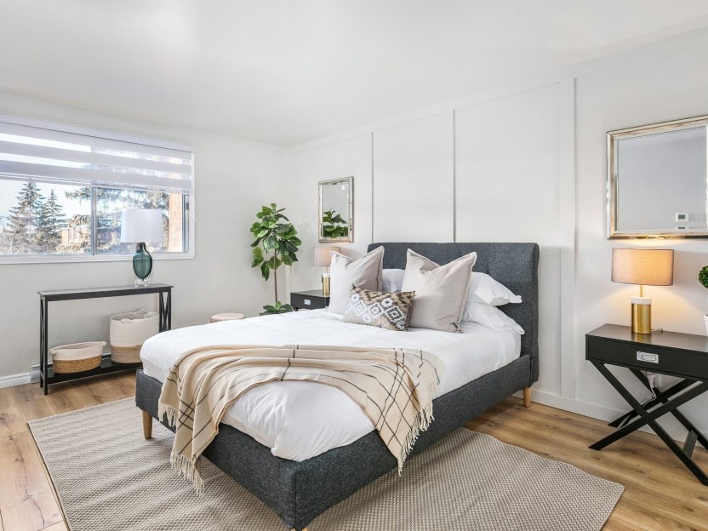
5025 Boul. des Sources, #427
Bienvenue au complexe Les Cèdres, une communauté d'appartements à Pierrefonds-Roxboro ayant subi de nombreuses rénovations afin de s'adapter...
-
Bedrooms
3
-
Bathrooms
1
-
sqft
1052
-
price
$2,490 / M
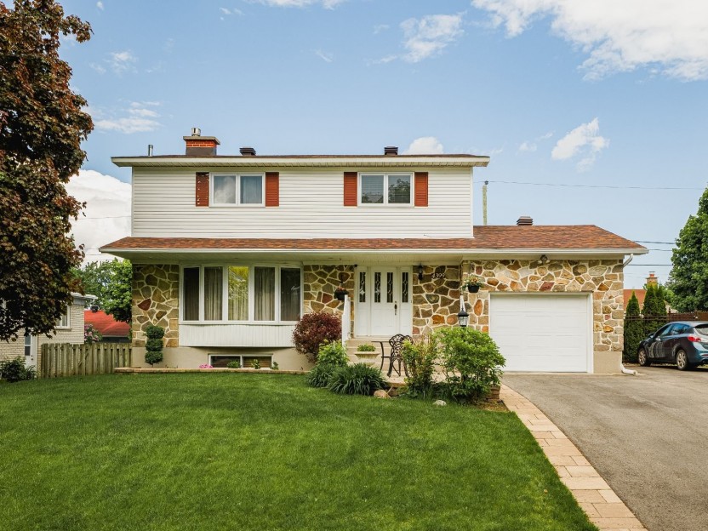
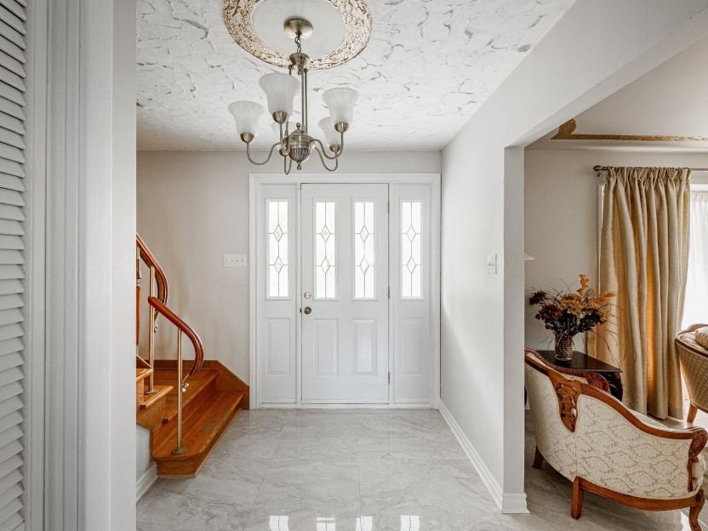
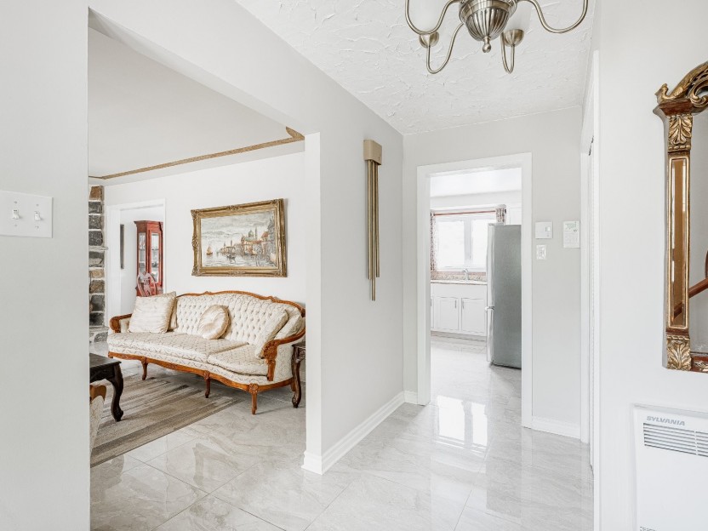
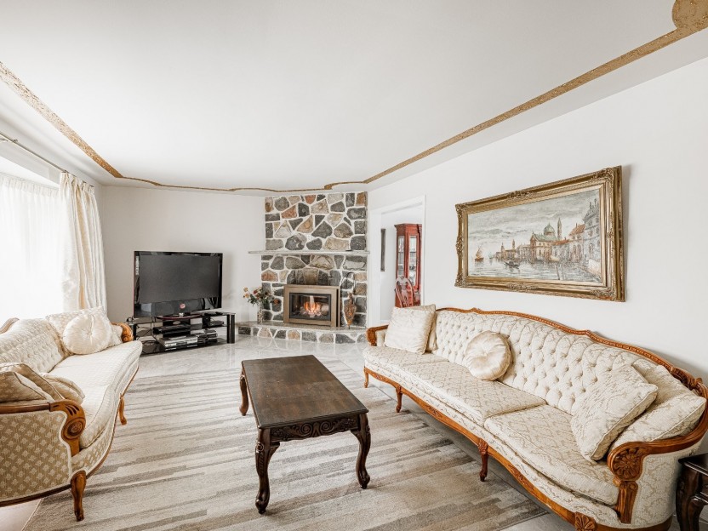
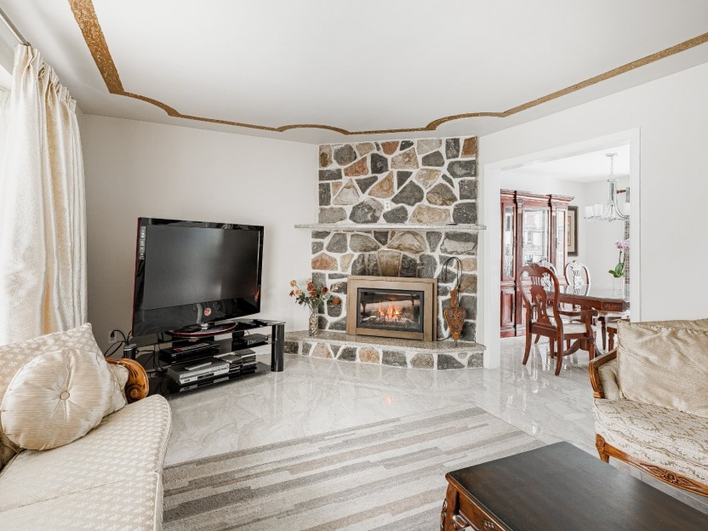
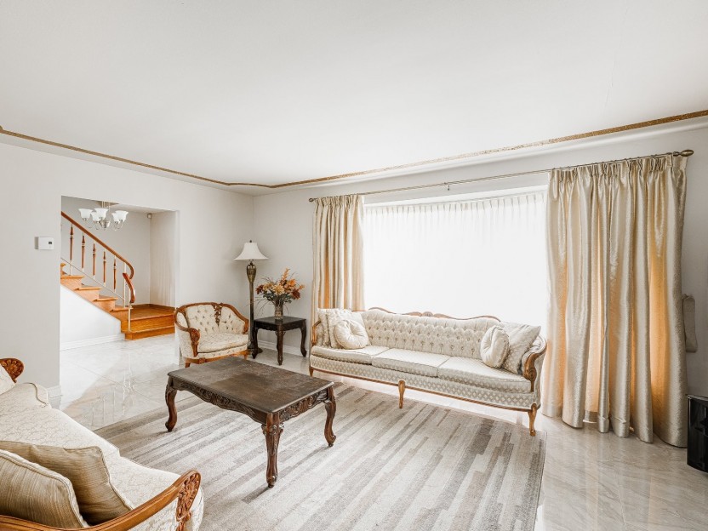
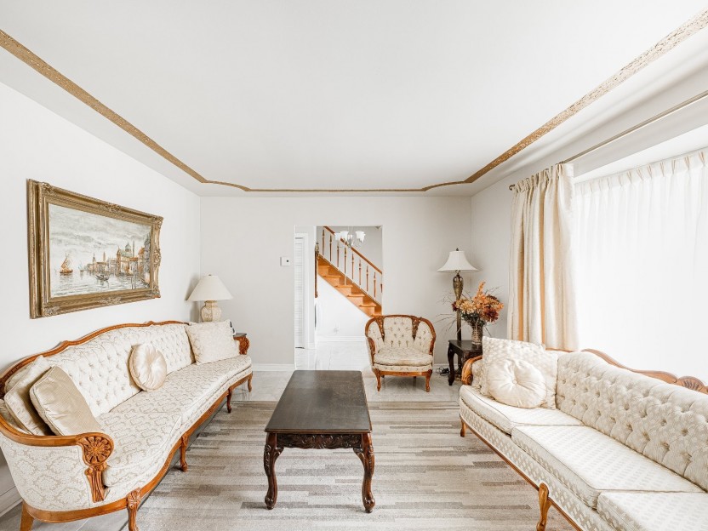
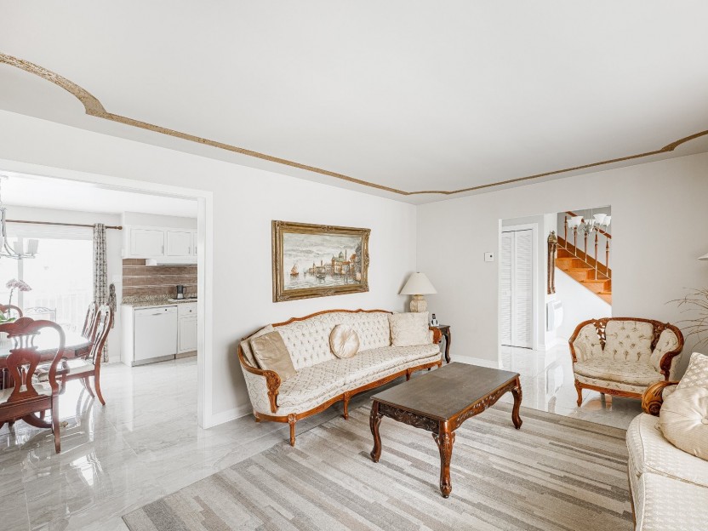
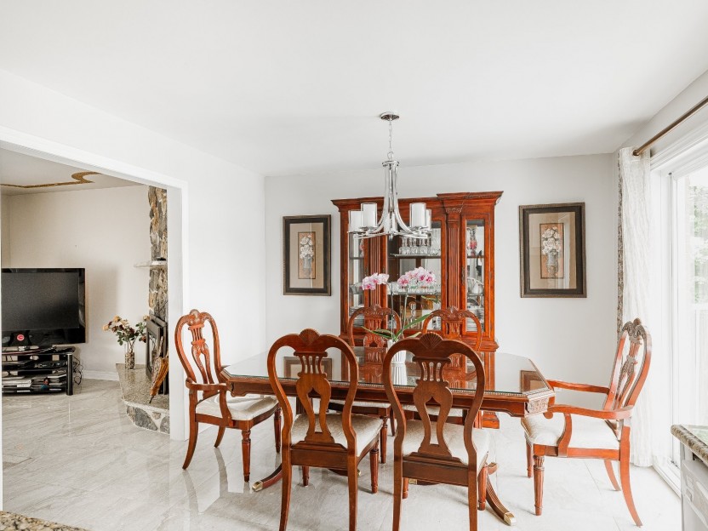
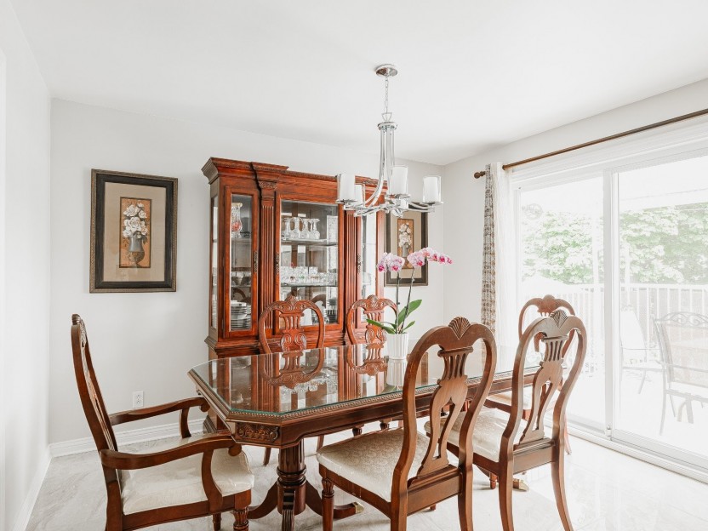
4399 Rue Champagne
Cette charmante maison de style cottage à Pierrefonds Central West est un véritable bijou. Le rez-de-chaussée comprend d'élégants carreaux d...
-
Bedrooms
4 + 1
-
Bathrooms
2 + 1
-
price
$775,000
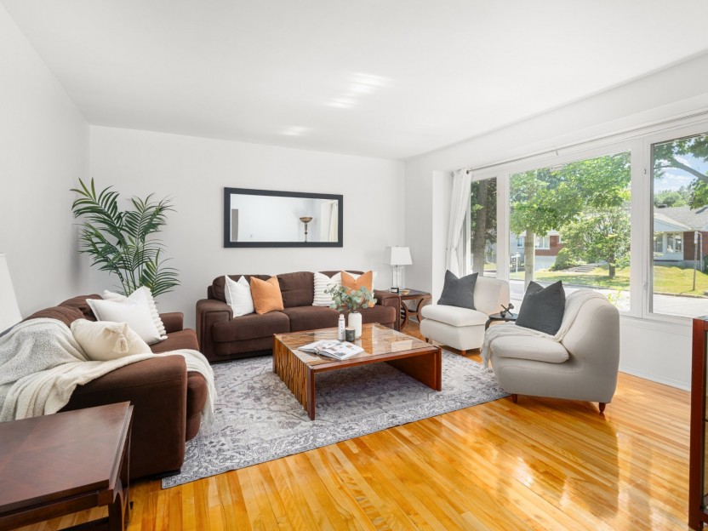
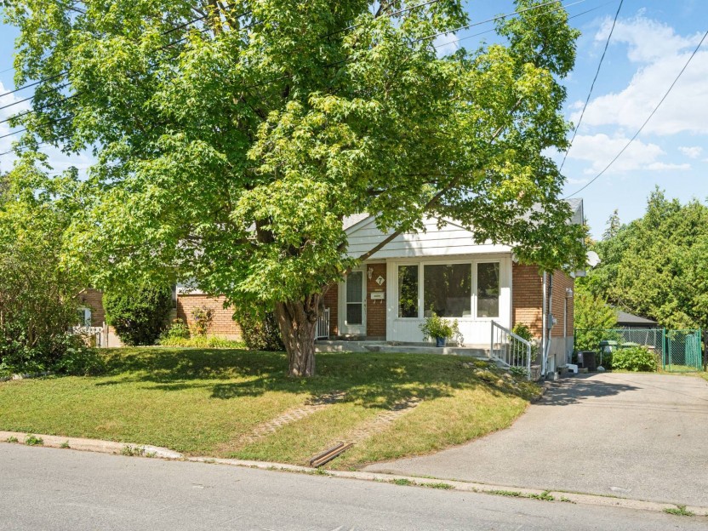
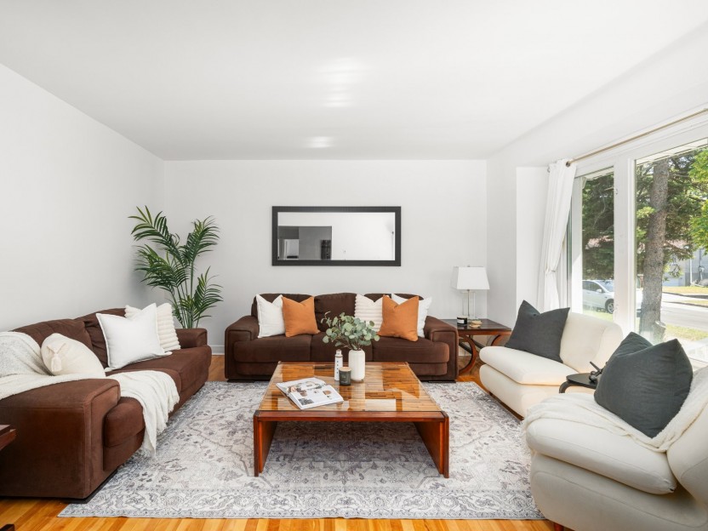
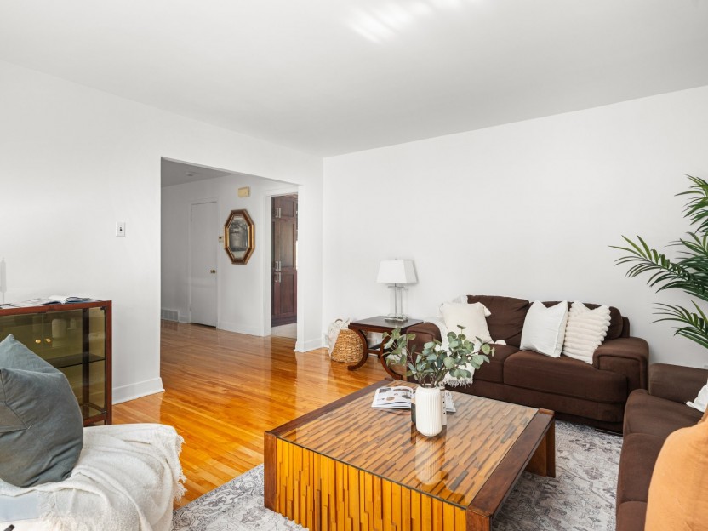
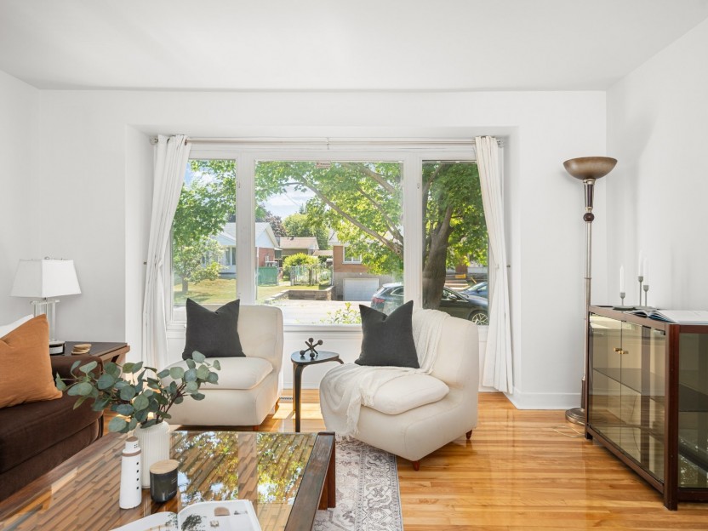
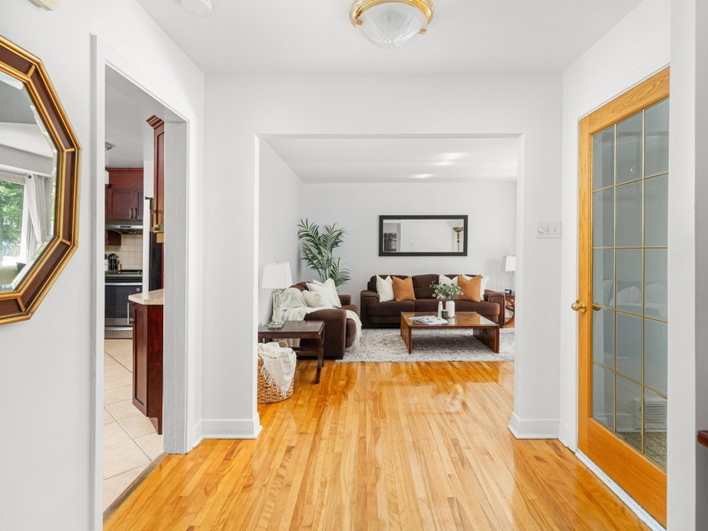
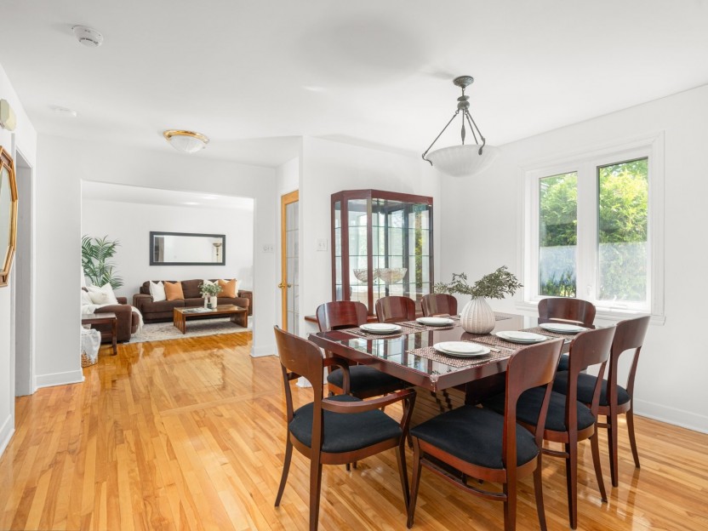
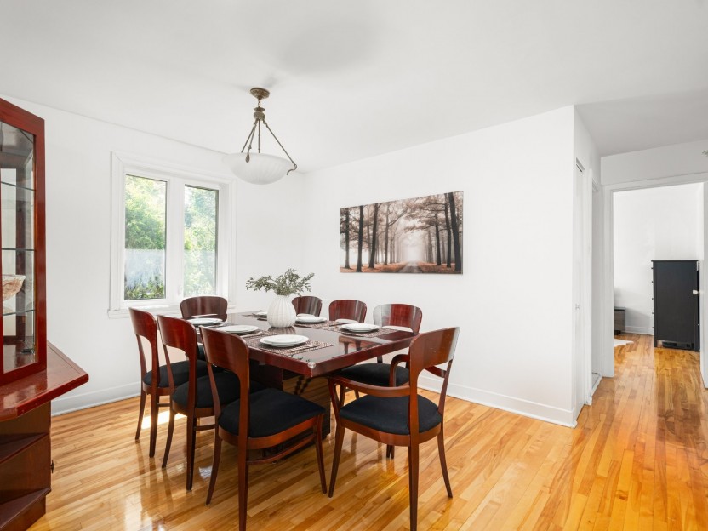
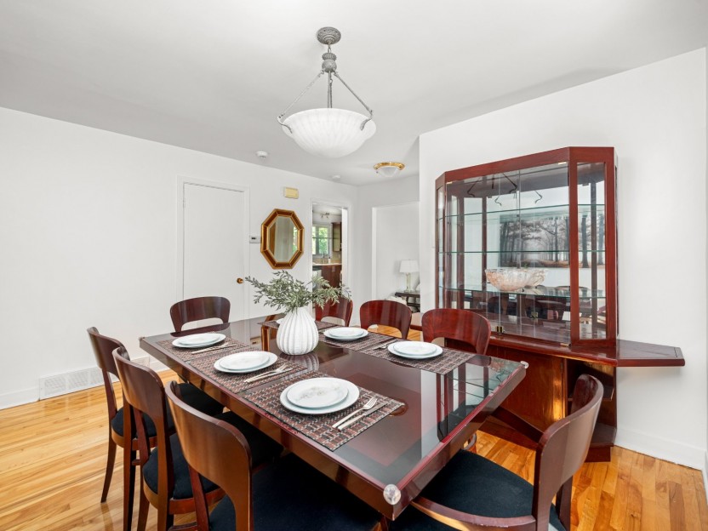
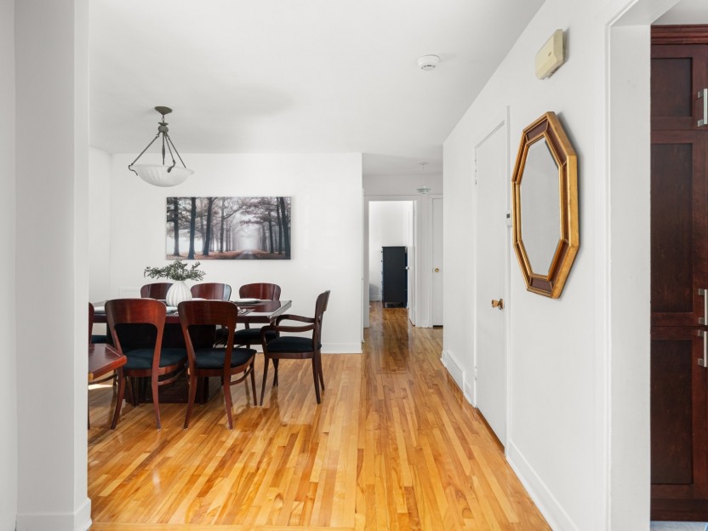
7 Rue Arnold
Charmant maison de plain-pied de 5 chambres dans un secteur recherché Pierrefonds Ouest. Bienvenue dans ce maison de plain-pied spacieux et...
-
Bedrooms
3 + 2
-
Bathrooms
2
-
price
$720,000
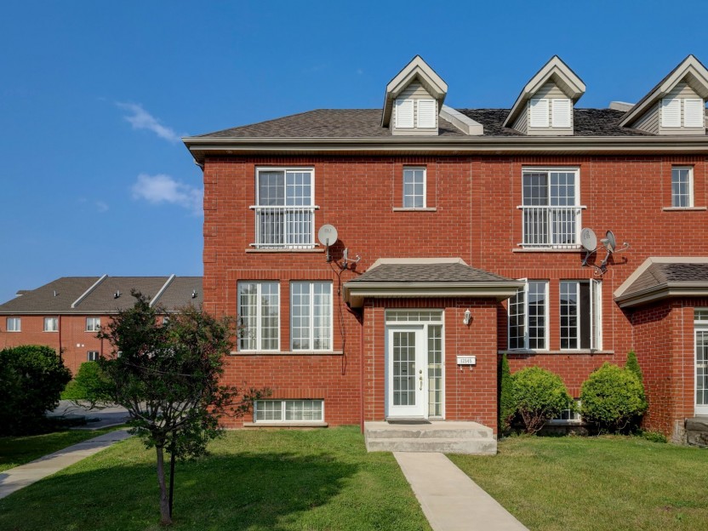
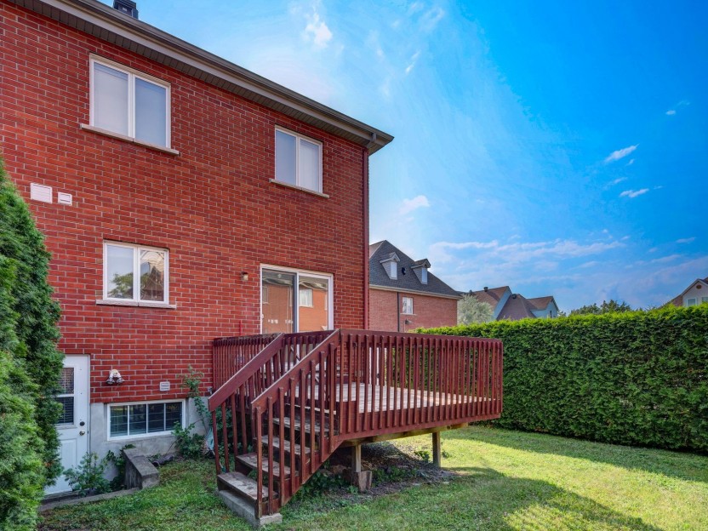
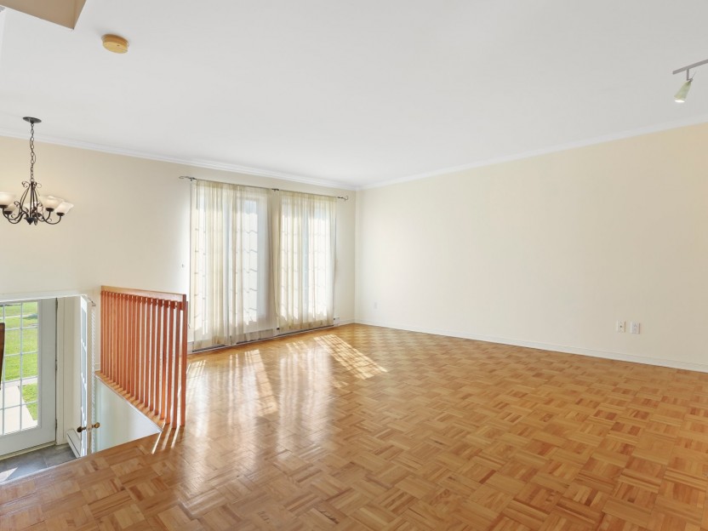
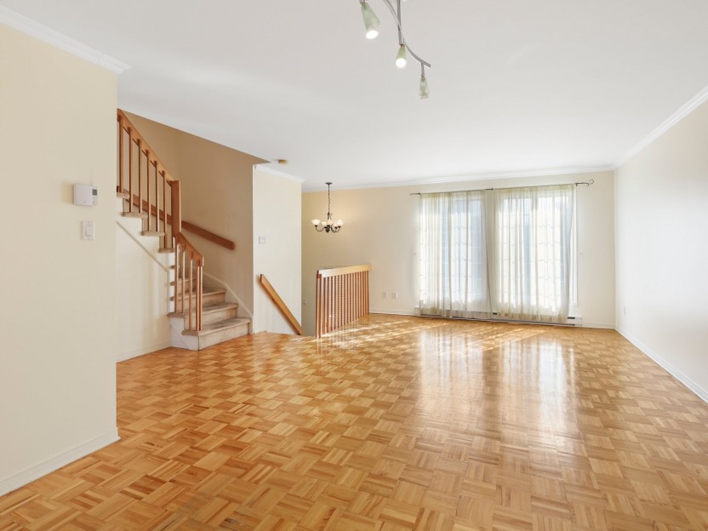
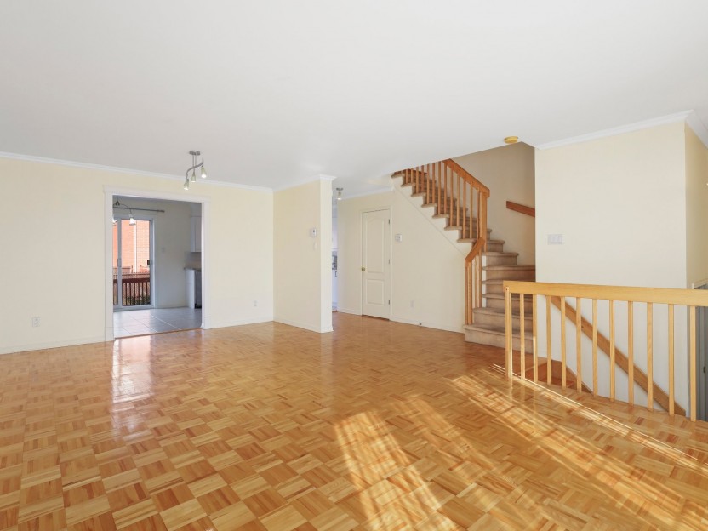
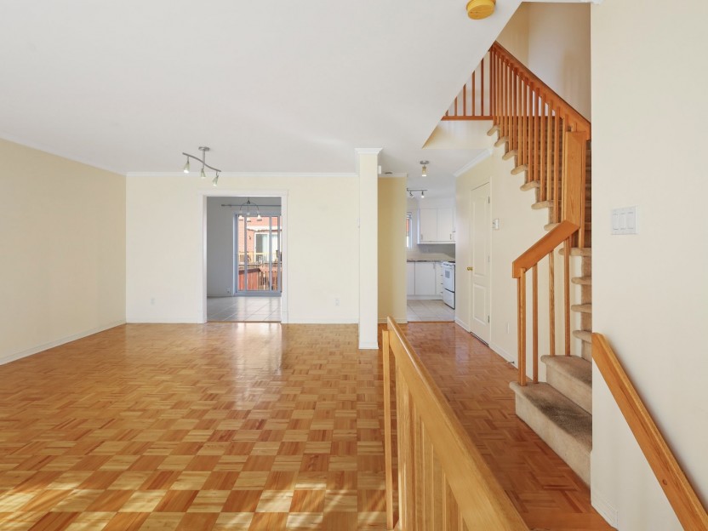
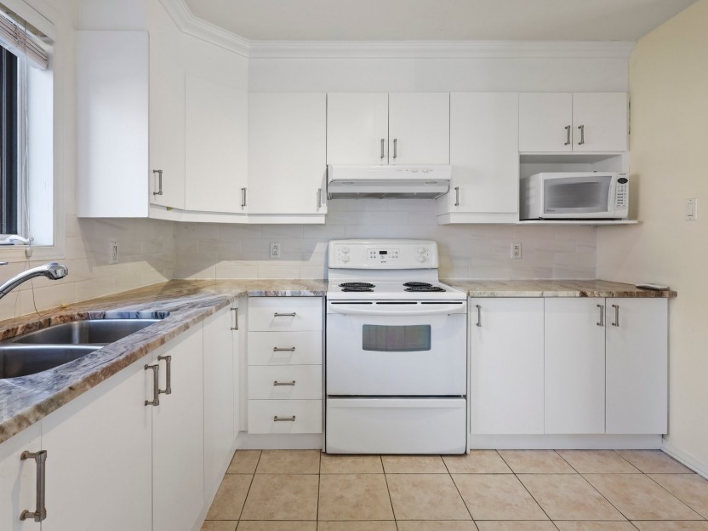
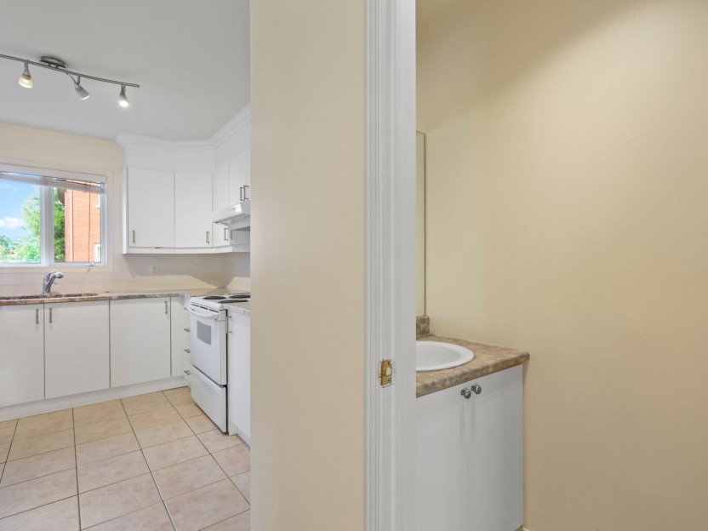
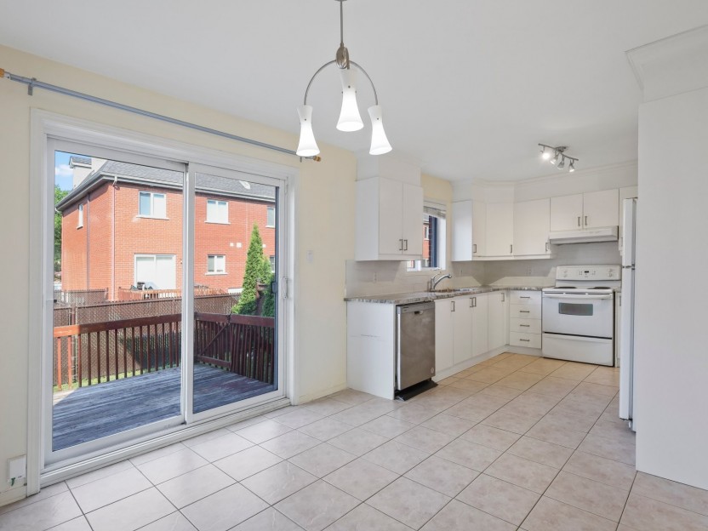
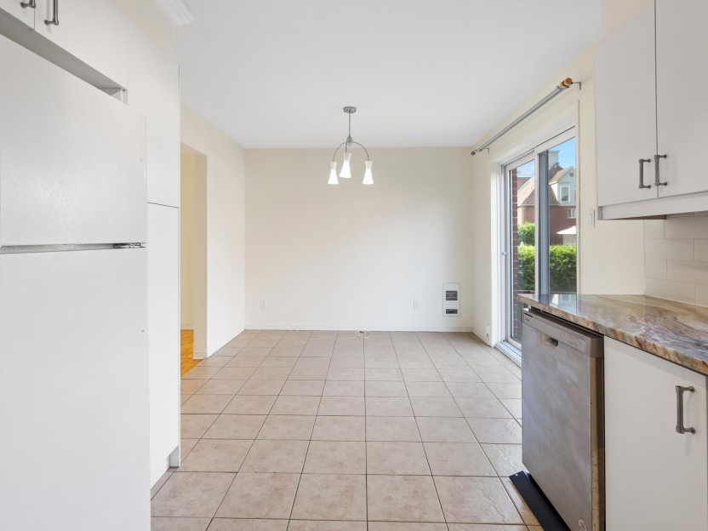
12545Z Rue Bedford
Maison de ville en coin spacieuse et centrale. Vestibule au rez-de-chaussée menant à un salon et une salle à manger à aire ouverte avec pl...
-
Bedrooms
3
-
Bathrooms
2 + 1
-
price
$579,999
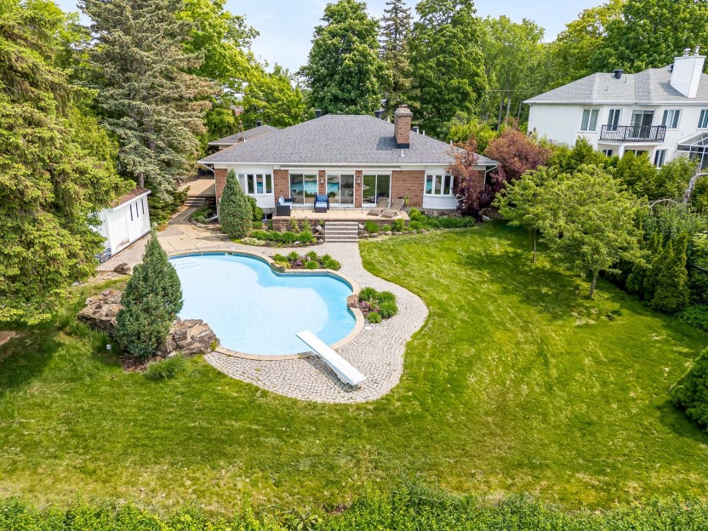
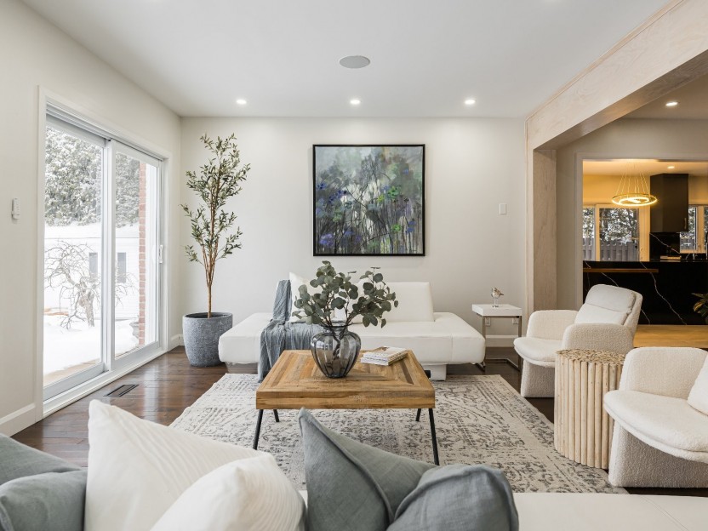
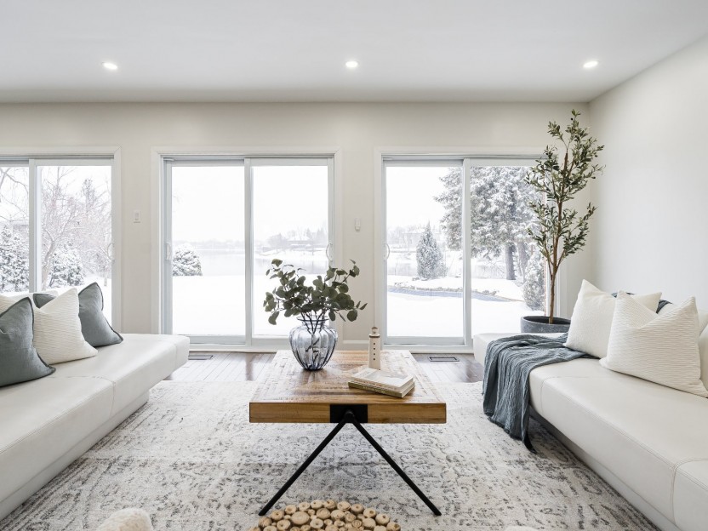
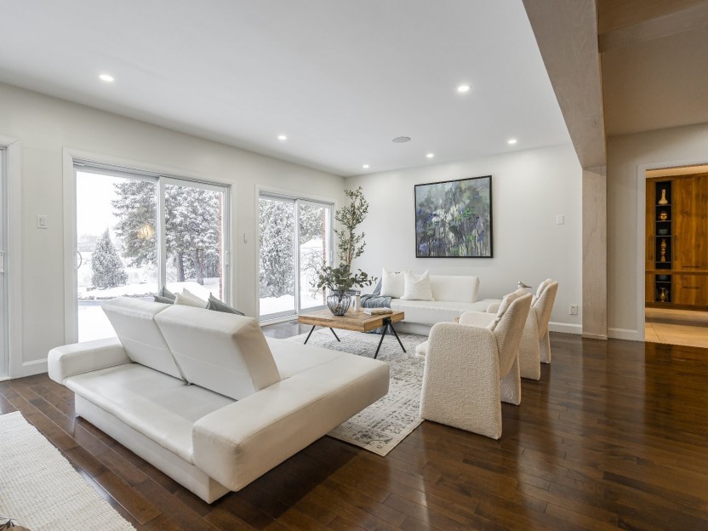
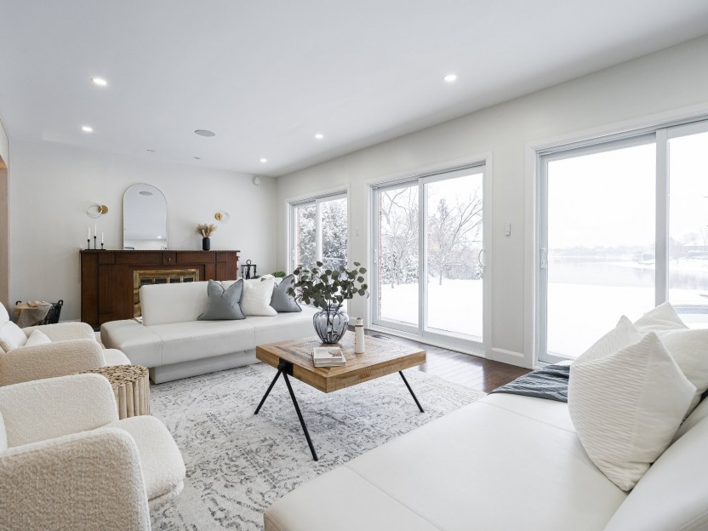
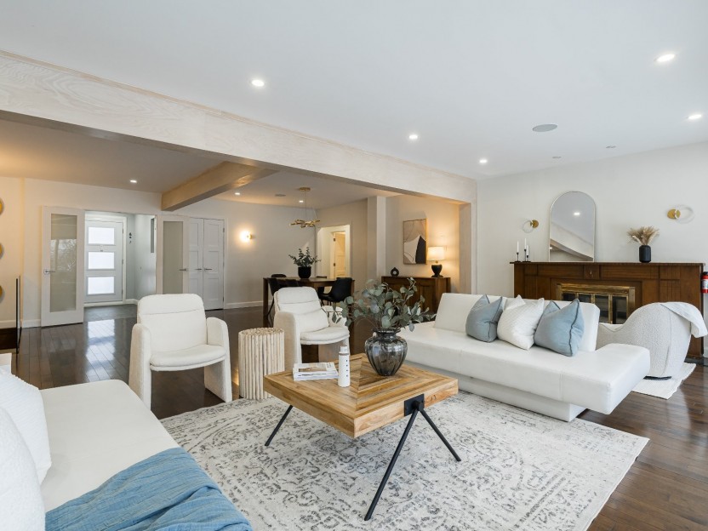
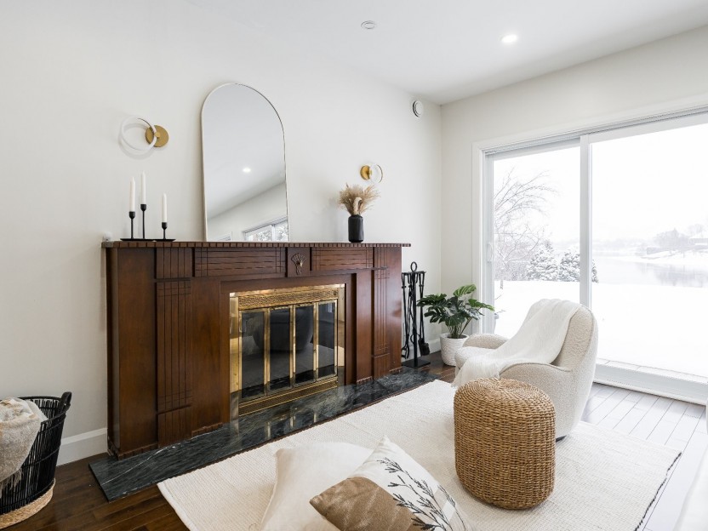
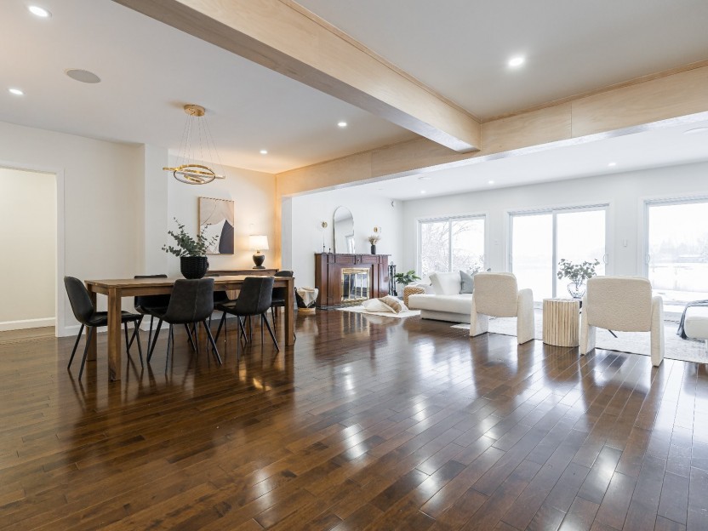
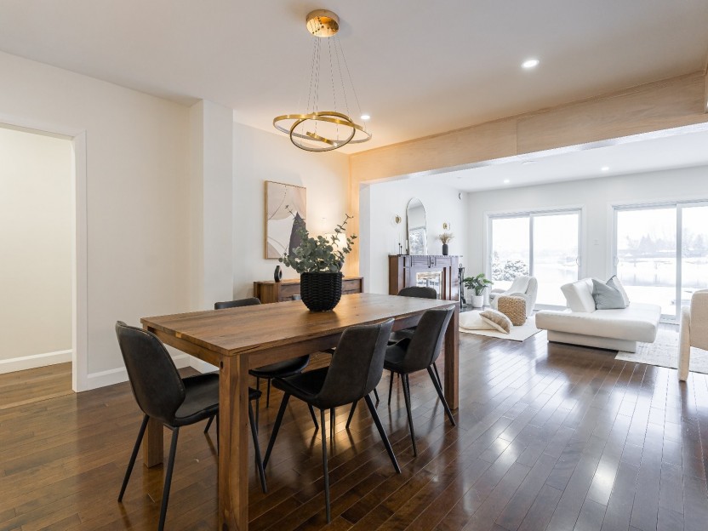
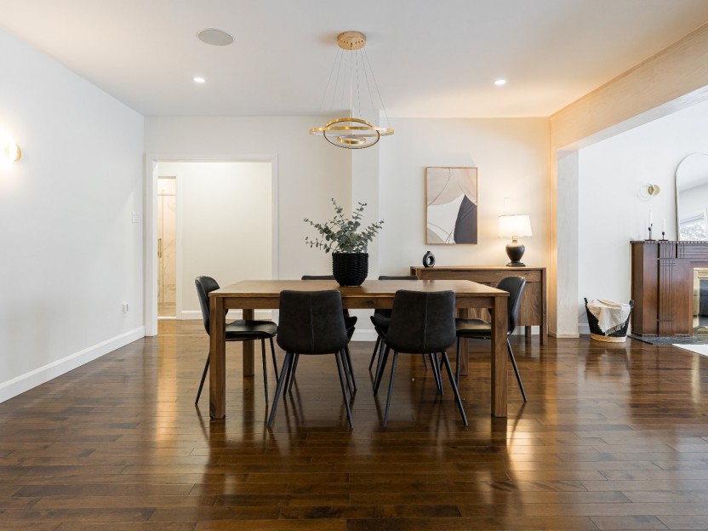
18 Rue de l'Île-Barwick
Une résidence époustouflante en bordure de l'eau, située le long des rives de la Rivière des Prairies. Ce bungalow vaste comprend 7 chambres...
-
Bedrooms
4 + 3
-
Bathrooms
3 + 1
-
price
$1,799,000
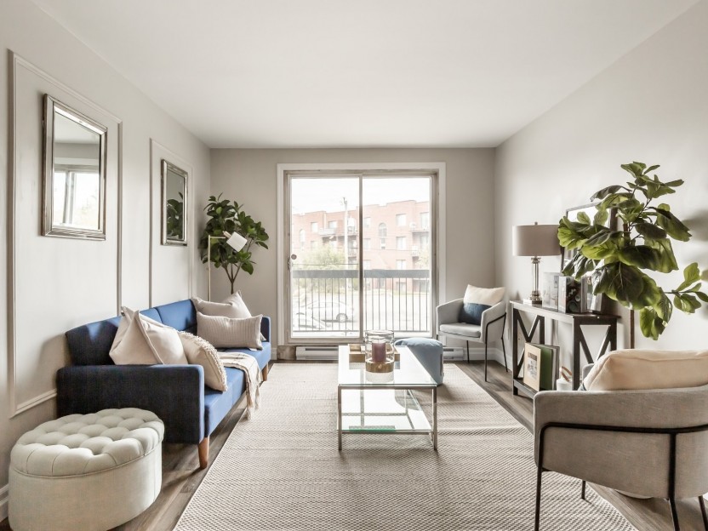
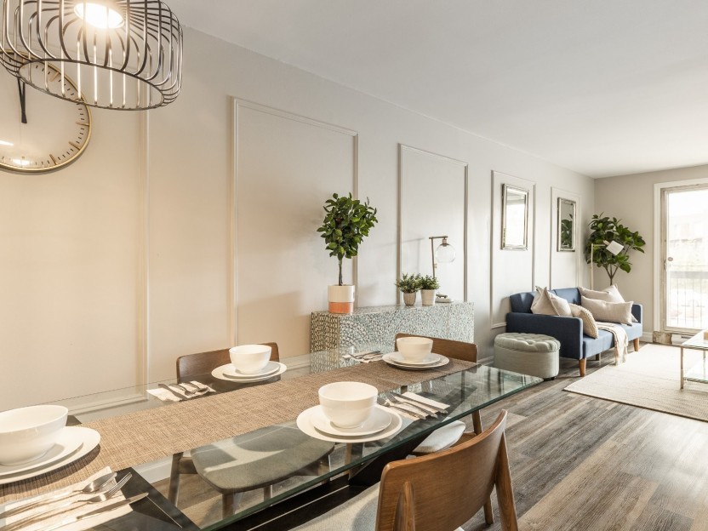
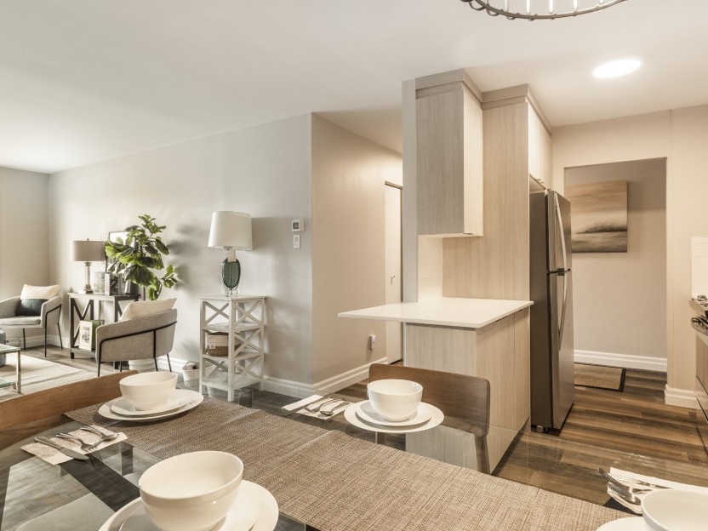
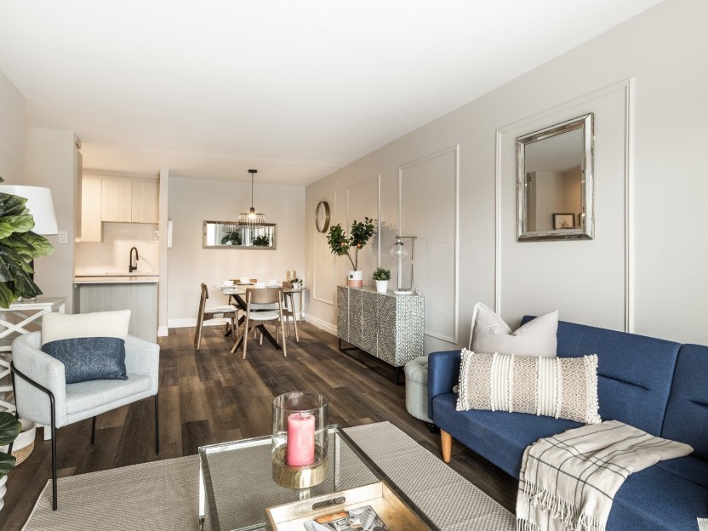
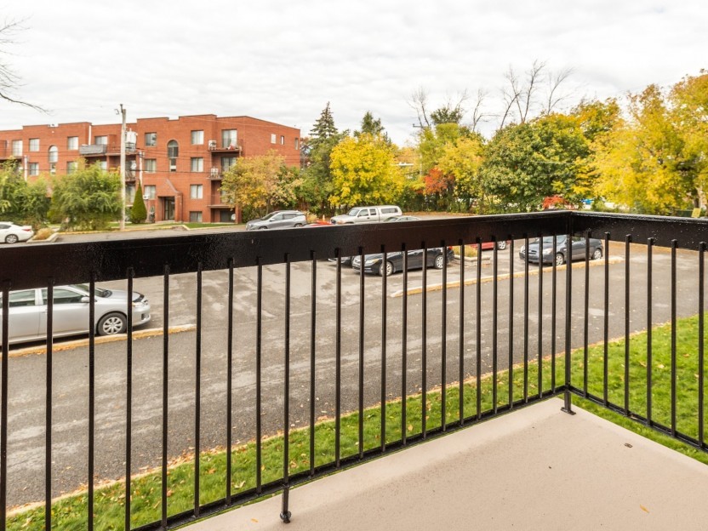
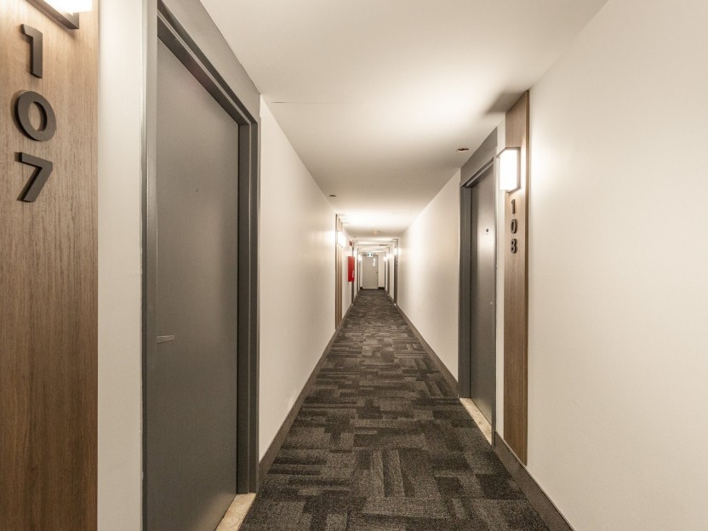
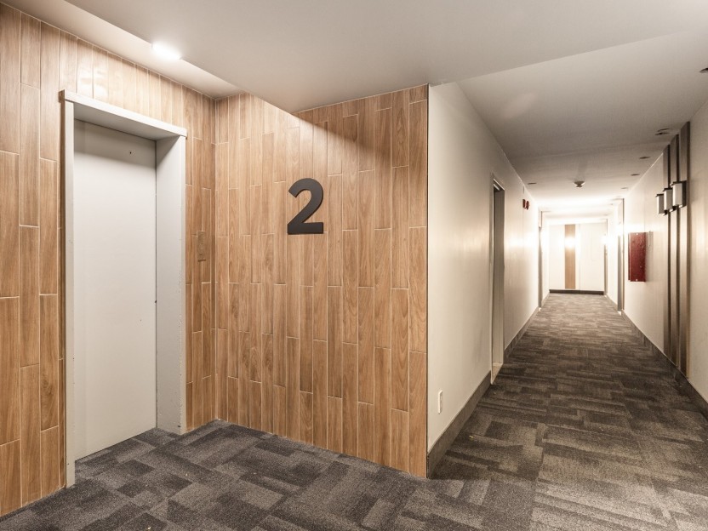
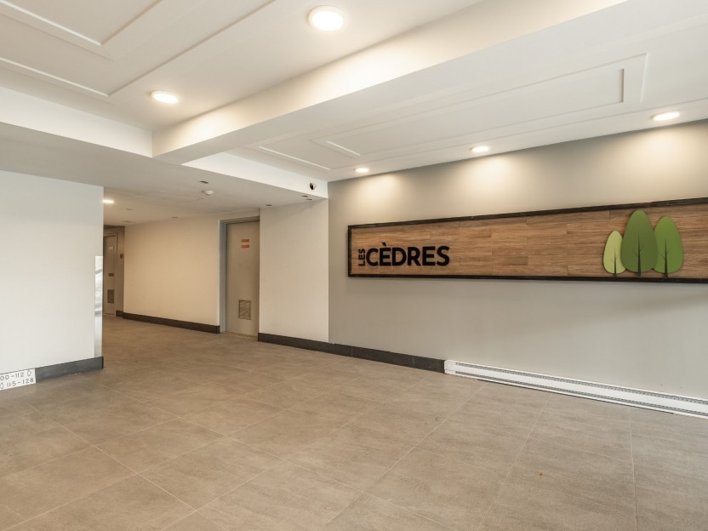
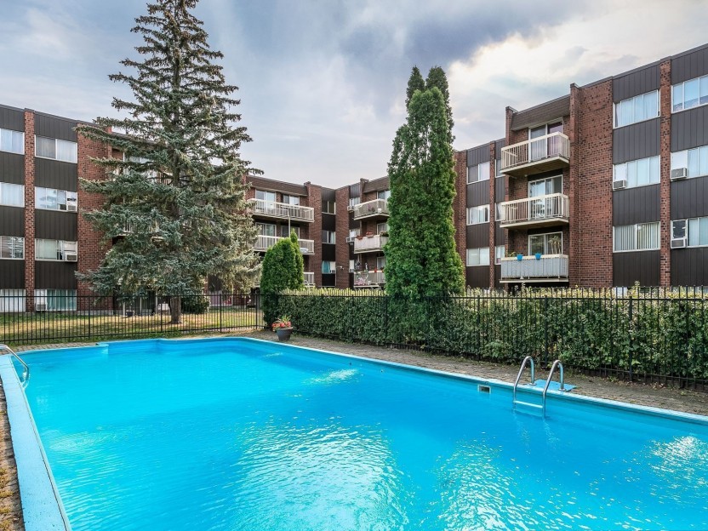
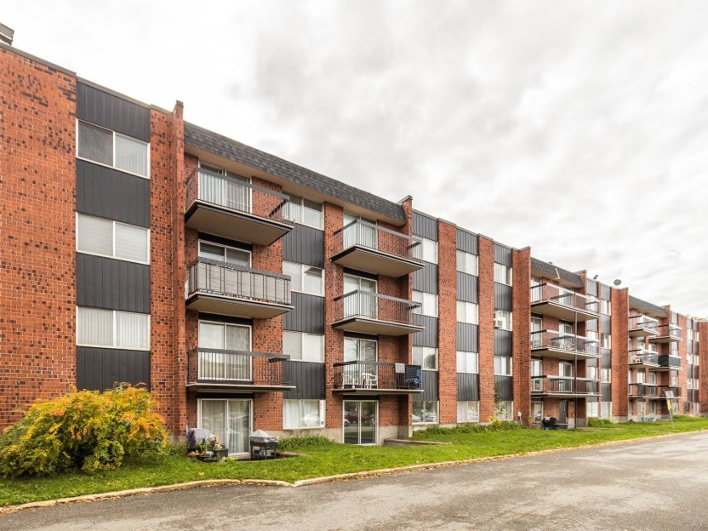
5055 Boul. des Sources, #222
Bienvenue au complexe Les Cèdres, une communauté d'appartements à Pierrefonds-Roxboro ayant subi de nombreuses rénovations afin de s'adapter...
-
Bathrooms
1
-
sqft
476
-
price
$1,425 / M
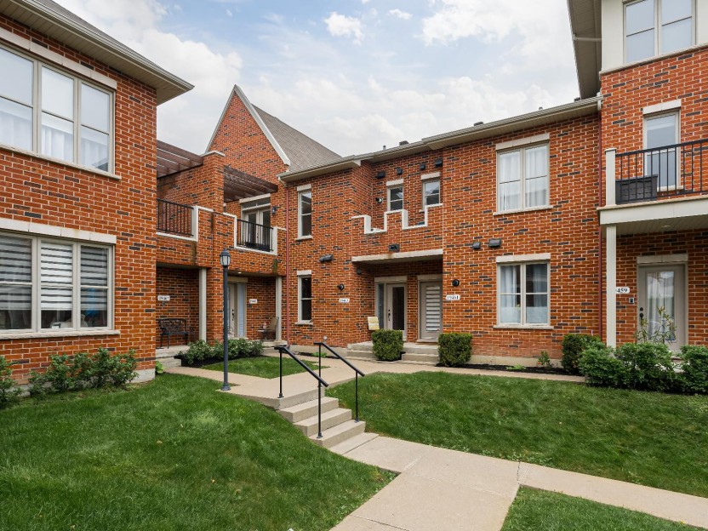
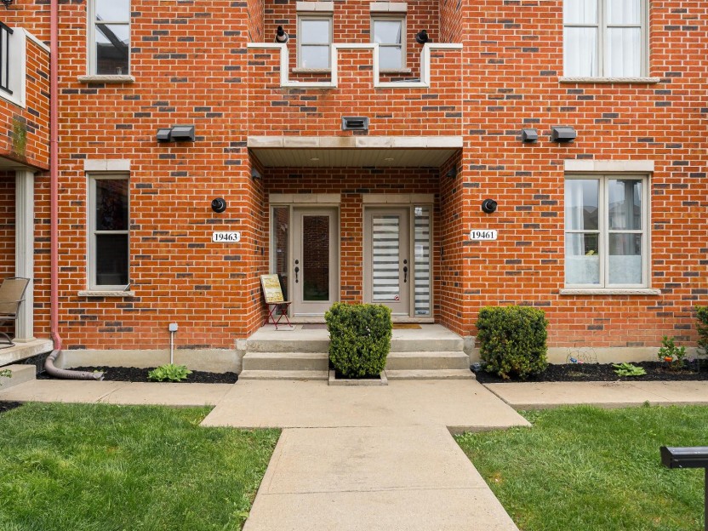
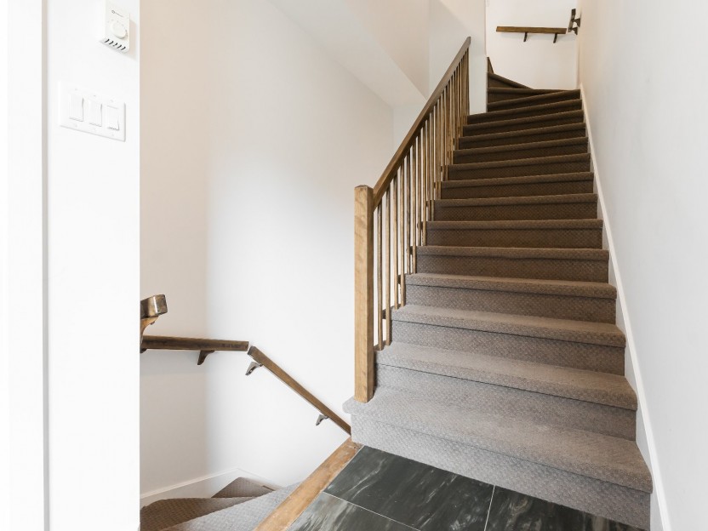
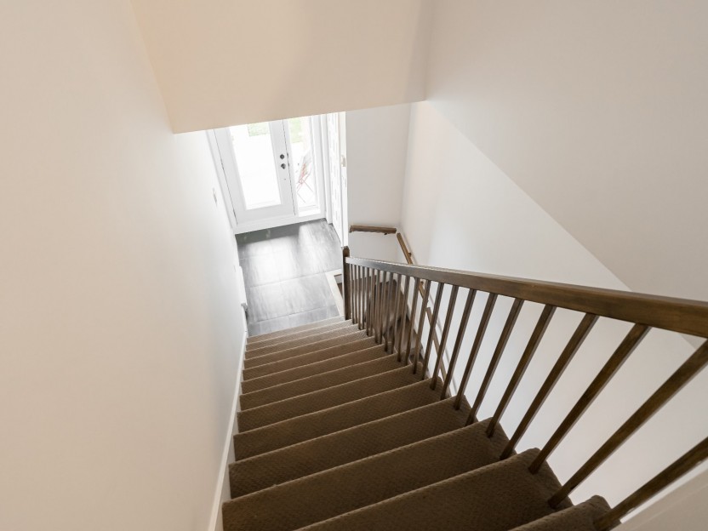
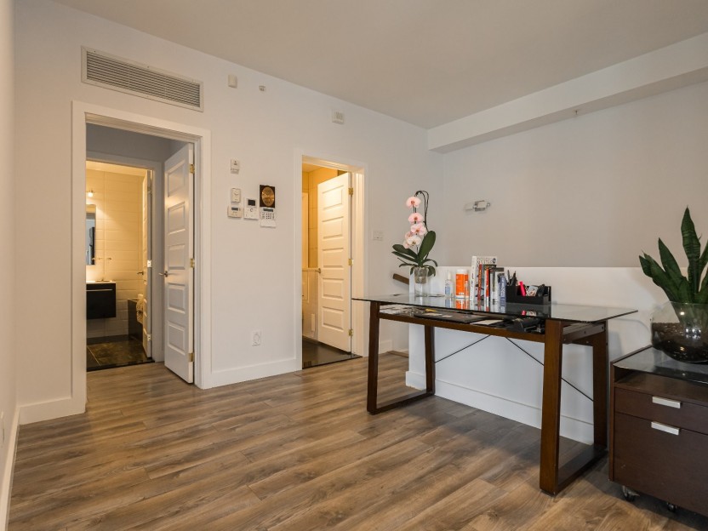
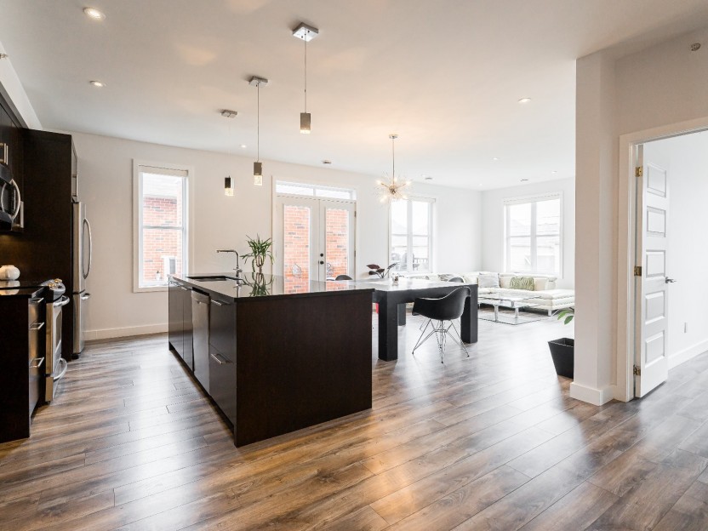
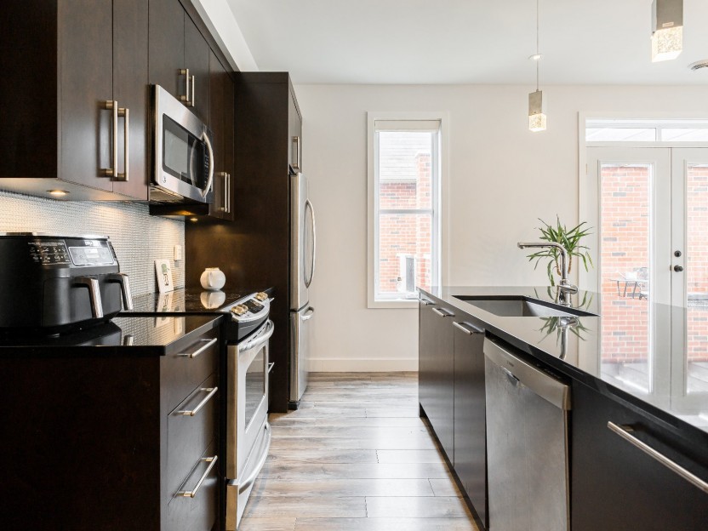
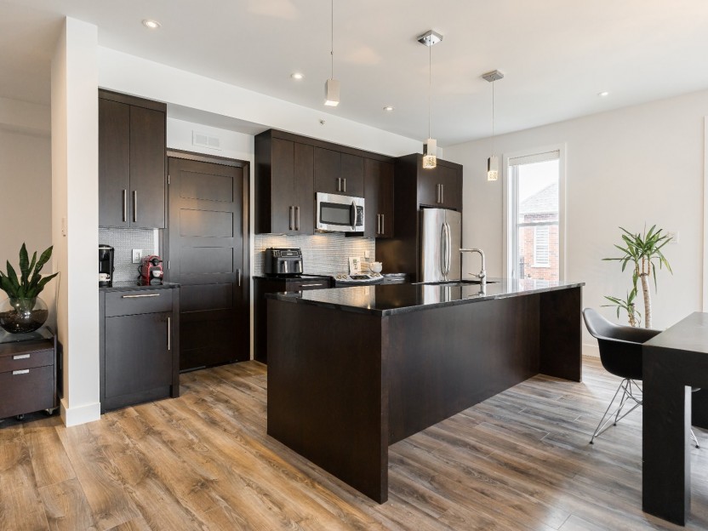
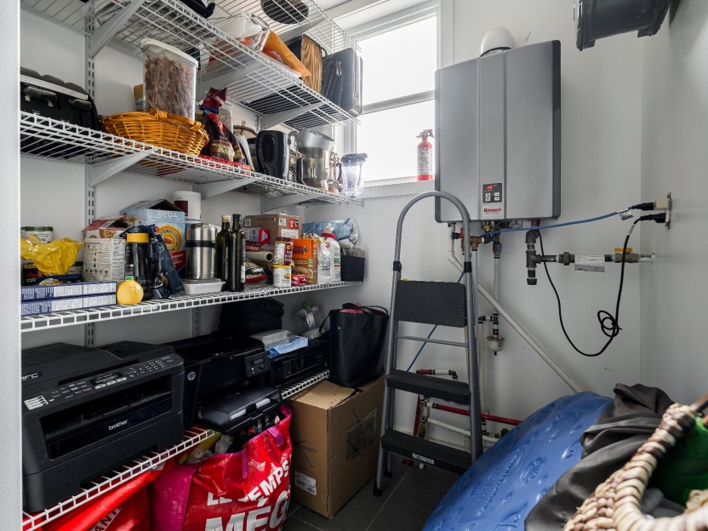
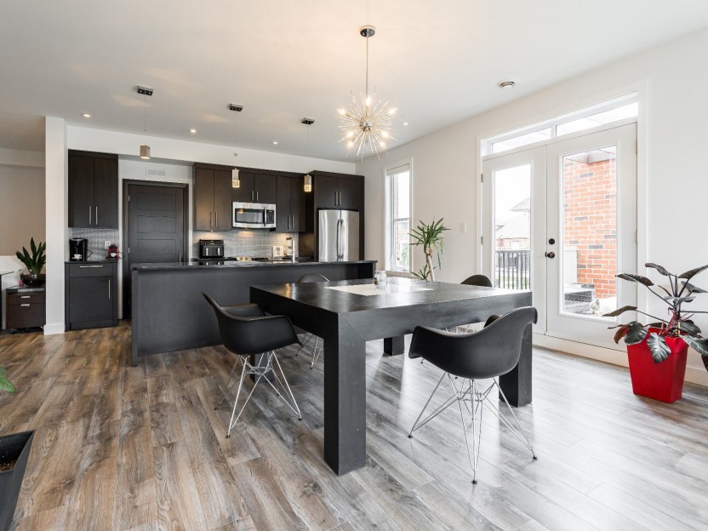
19463 Rue du Sulky
Bienvenue dans cette superbe unité au dernier étage construite en 2012, située dans la communauté très recherchée d'Héritage sur le Lac. Bai...
-
Bedrooms
2
-
Bathrooms
2
-
sqft
1312
-
price
$549,000
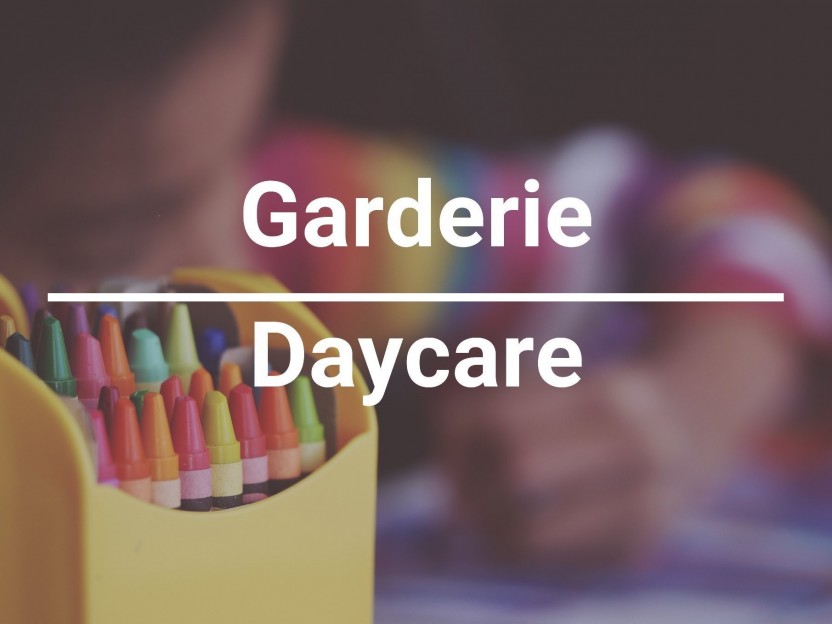
1111 Rue Non Disponible-Unavai...
Garderie bien établie à vendre, opportunité exceptionnelle. Un scénario idéal pour propriétaire exploitant avec une structure unique. Exploi...
-
price
$1,400,000


