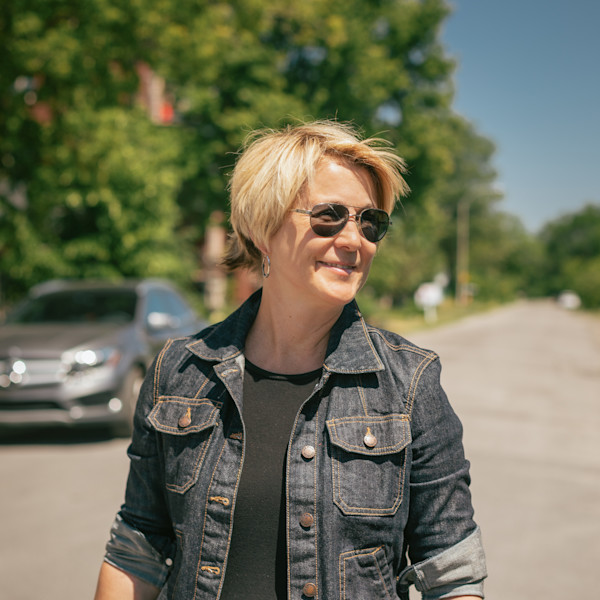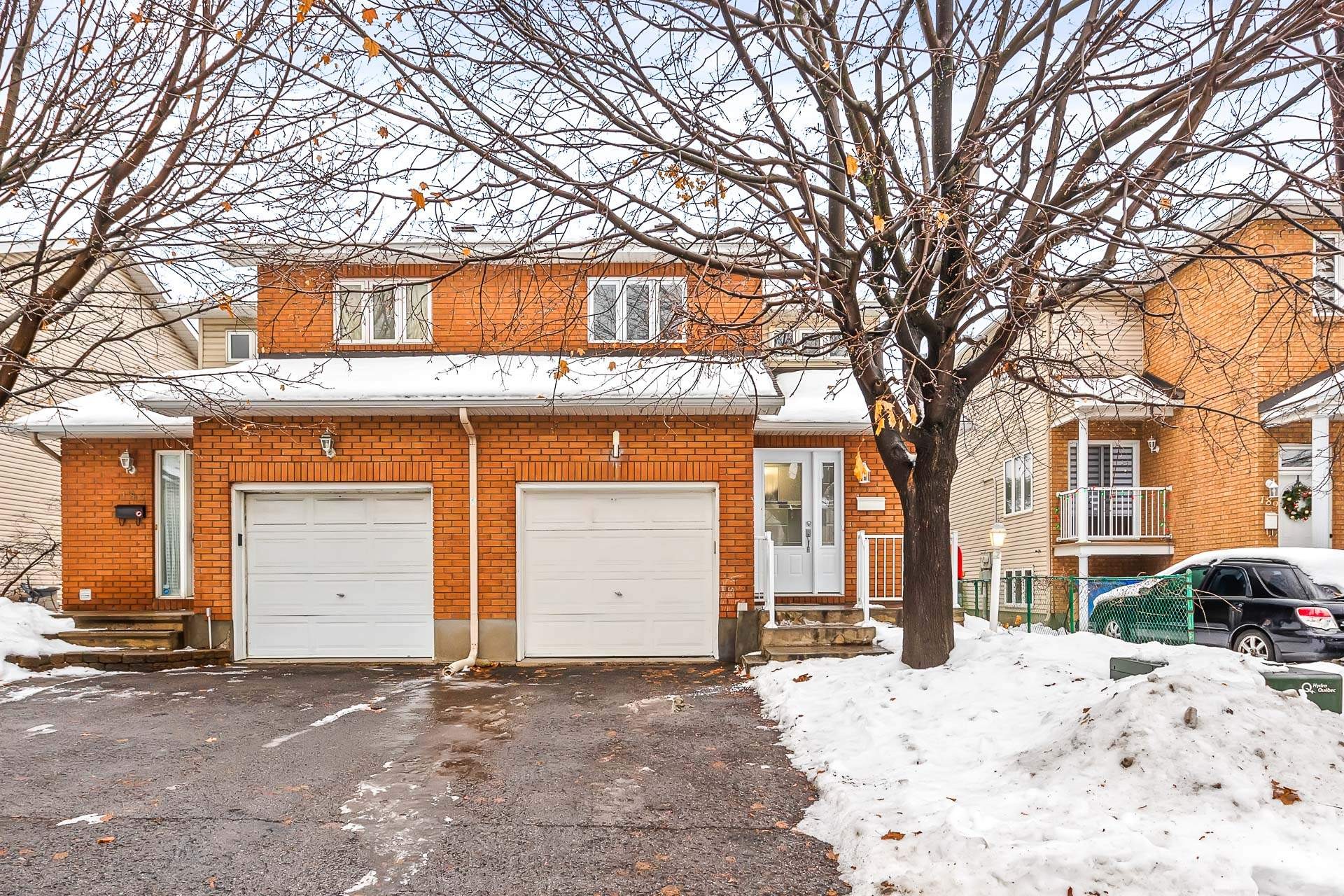
31 PHOTOS
Gatineau (Hull) - Centris® No. 15840988
187 Rue St-Henri
-
3
Bedrooms -
2 + 1
Bathrooms -
1390
sqft -
sold
price
This lovely property, beautifully renovated features 3 bedrooms (possibility of a 4th in the basement), 2 full bathrooms + a powder room, and a garage. Only 5 minutes drive from downtown Ottawa! Spacious kitchen with island and open concept. The windows let in plenty of natural light all day long. The three bedrooms upstairs, along with a family room in the basement, are ideal for a family. Enjoy the enviable fenced-in backyard, with its large patio and flowerbeds. A true turnkey home! Contact us to schedule your visit.
Additional Details
- Quiet, private sector
- Located in a cul-de-sac- 30 min walk/15 min bike ride to the Byward Market- 20 min walk/10 min bike to Lac Leamy beach and picnic area
- Playground, elementary school, and high school all within a 5 min walk
- Grocery stores and Galeries de Hull within 5 min drive
- Quick access to Rapibus via Montclair
- Brand new deck (2023) and fence (2022), professionally stained in 2024
- Landscaped backyard with perennial gardens and pear tree
- Fully finished basement with areas for storage
Included in the sale
Fridge, oven, dishwasher, washer and dryer, book shelf, white entrance hall shelf, 2 standing selves upstairs bathrooms, curtains and rods.
Location
Room Details
| Room | Level | Dimensions | Flooring | Description |
|---|---|---|---|---|
| Laundry room | Basement | 4.0x5.0 P | Floating floor | |
| Other | Basement | 5.0x11.0 P | Concrete | |
| Storage | Basement | 5.0x11.0 P | Floating floor | |
| Bathroom | Basement | 7.5x7.0 P | Ceramic tiles | |
| Family room | Basement | 18.0x11.2 P | Floating floor | |
| Bathroom | 2nd floor | 11.1x7.5 P | Ceramic tiles | |
| Bedroom | 2nd floor | 13.0x7.0 P | Wood | |
| Bedroom | 2nd floor | 11.8x11.0 P | Wood | |
| Master bedroom | 2nd floor | 16.2x11.0 P | Wood | |
| Washroom | Ground floor | 3.5x7.5 P | Ceramic tiles | |
| Living room | Ground floor | 11.5x11.0 P | Wood | |
| Dining room | Ground floor | 8.0x11.5 P | Wood | |
| Kitchen | Ground floor | 10.6x11.5 P | Wood | |
| Hallway | Ground floor | 5.5x13.0 P | Ceramic tiles |
Assessment, taxes and other costs
- Municipal taxes $3,786
- School taxes $320
- Municipal Building Evaluation $361,300
- Municipal Land Evaluation $188,500
- Total Municipal Evaluation $549,800
- Evaluation Year 2024
Building details and property interior
- Rental appliances Water heater
- Heating system Air circulation
- Water supply Municipality
- Heating energy Natural gas
- Equipment available Central air conditioning
- Windows PVC
- Foundation Poured concrete
- Garage Attached
- Proximity Highway, Cegep, Hospital, Park - green area, Bicycle path, Elementary school, High school, Public transport, University
- Siding Brick, Vinyl
- Basement 6 feet and over, Finished basement
- Parking Outdoor, Garage
- Sewage system Municipal sewer
- Landscaping Fenced yard
- Roofing Asphalt shingles
- Topography Flat
- Zoning Residential
Properties in the Region
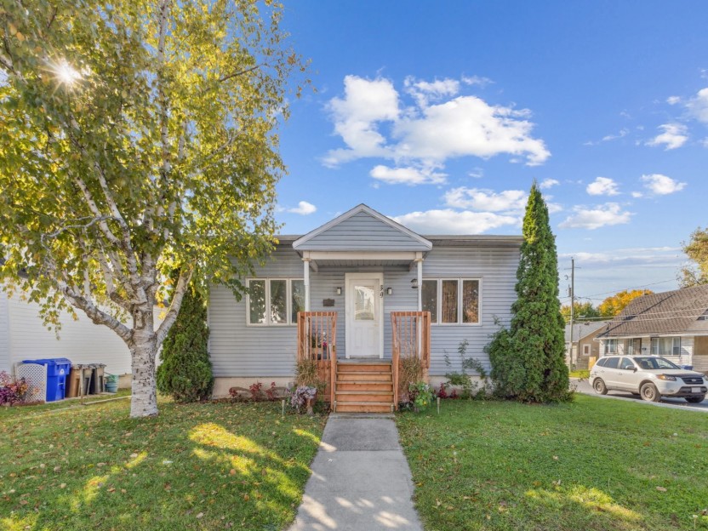
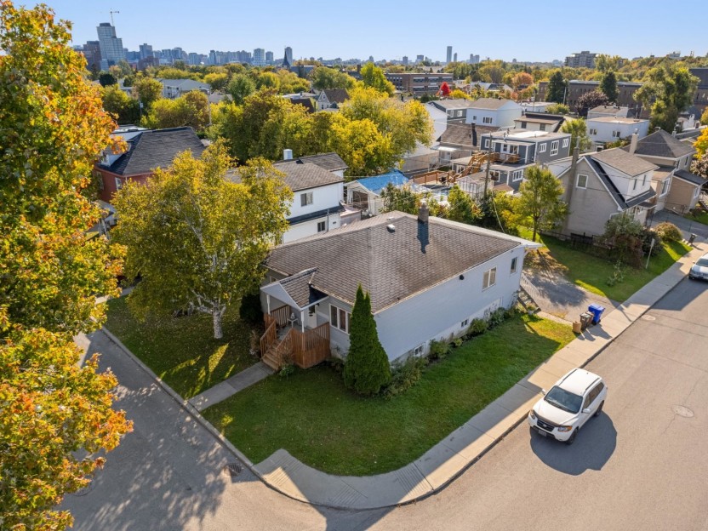
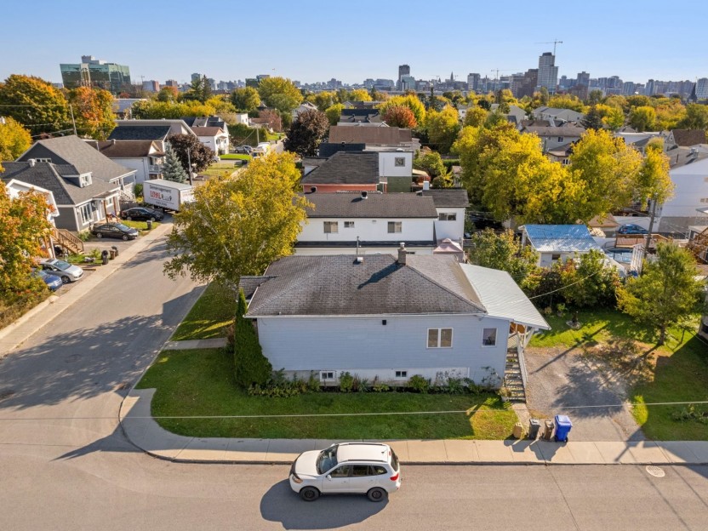
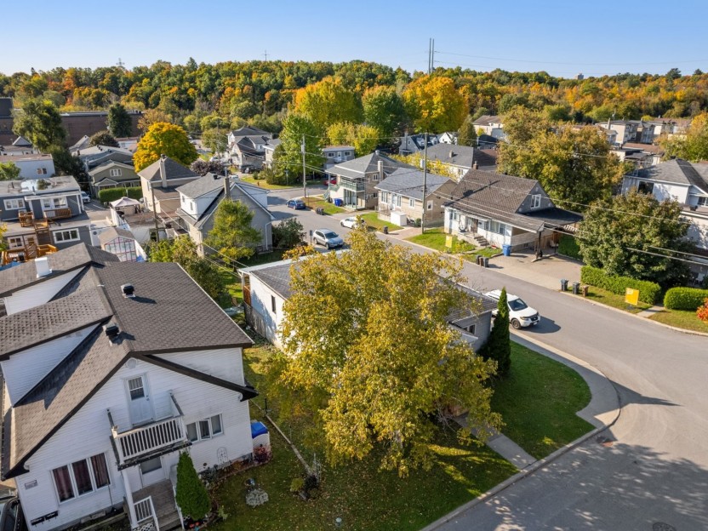
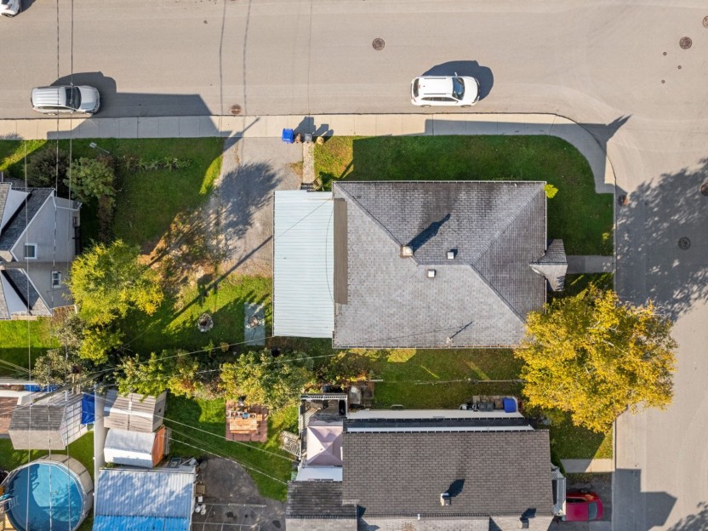
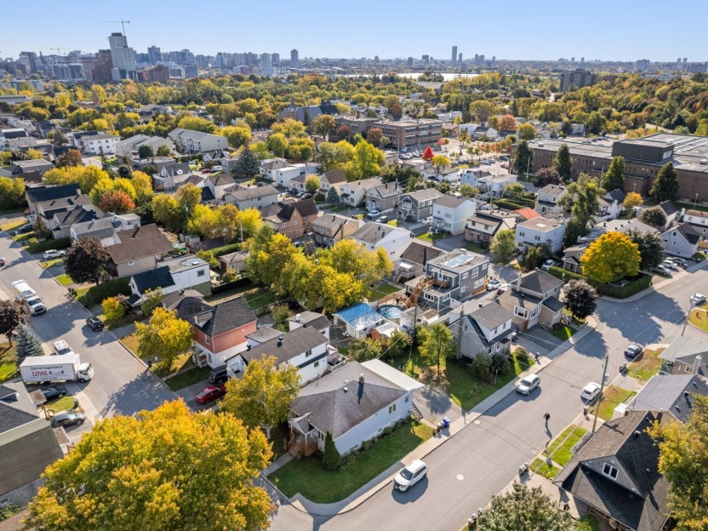
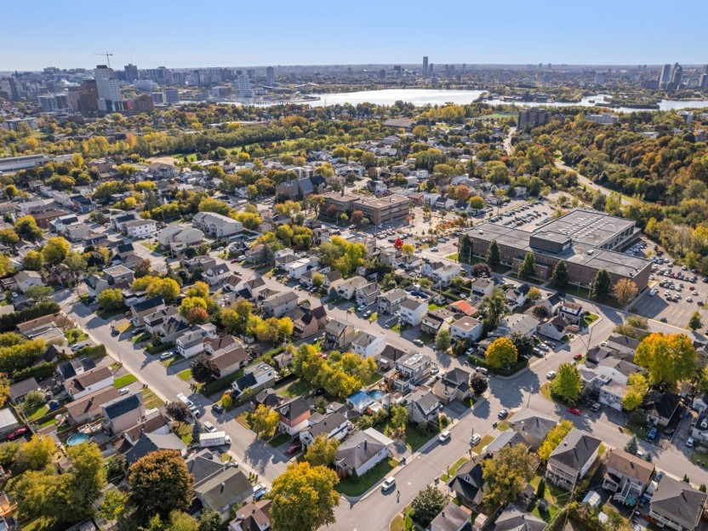
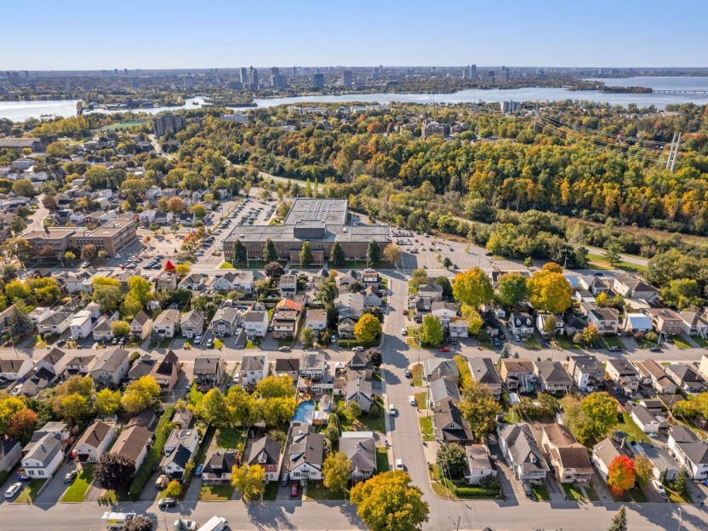
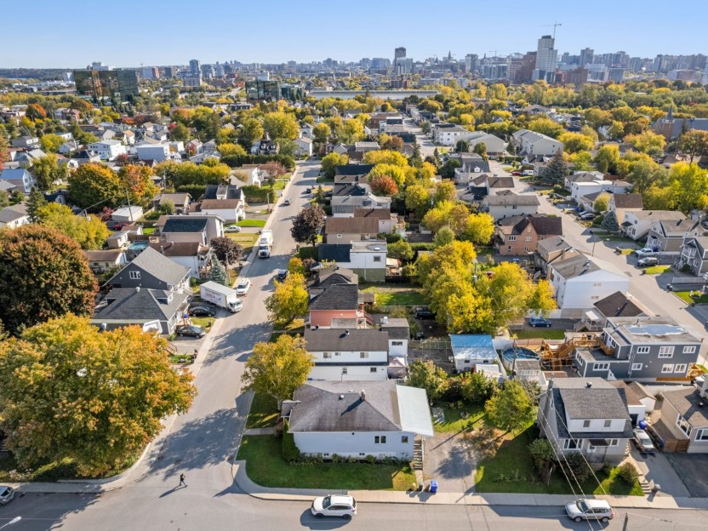
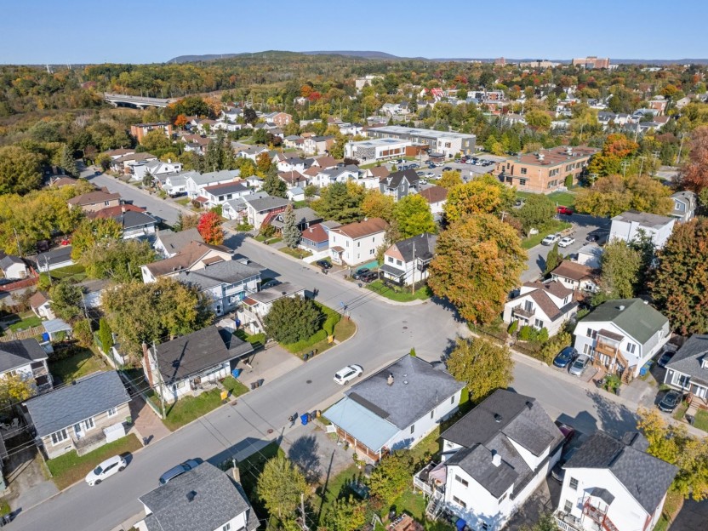
39Z Rue du Chevalier-De Rouvil...
** Opportunité d'Investissement Exceptionnelle ** Terrain situé dans un emplacement stratégique, offrant un fort potentiel de rentabilité. S...
-
Bedrooms
2
-
Bathrooms
1
-
sqft
1273
-
price
$440,000
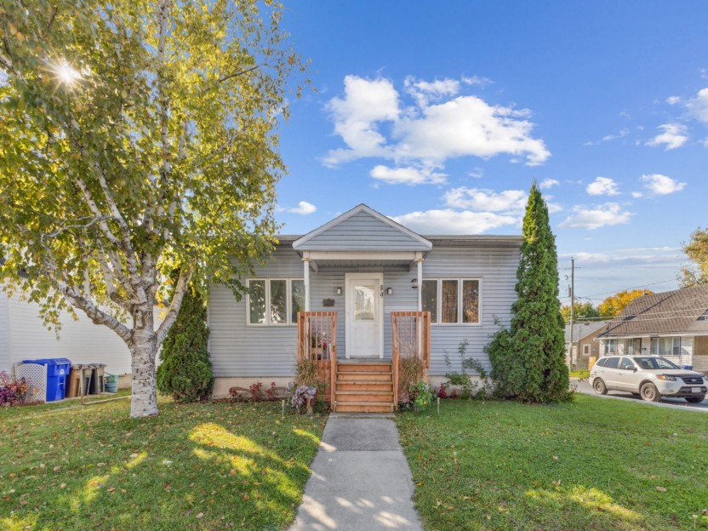
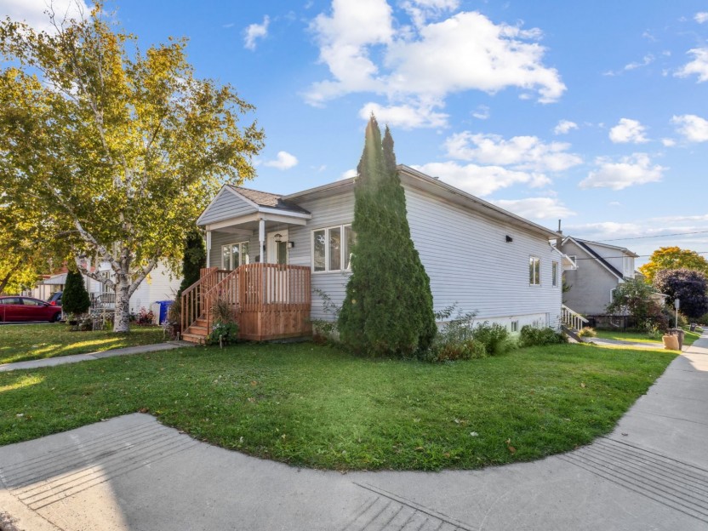
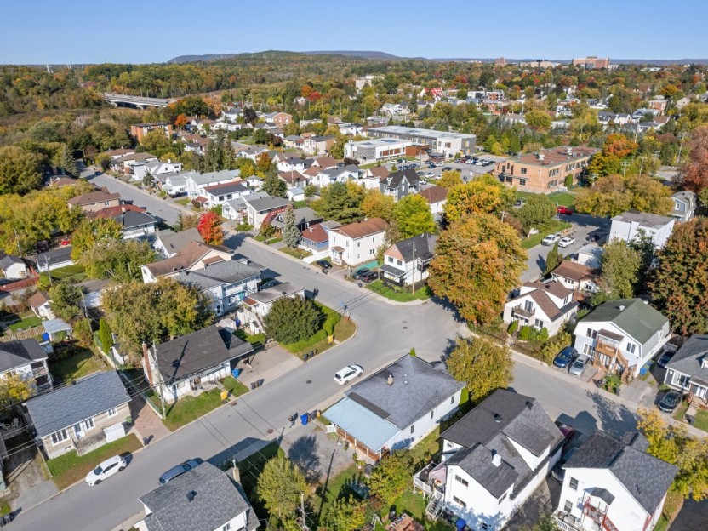
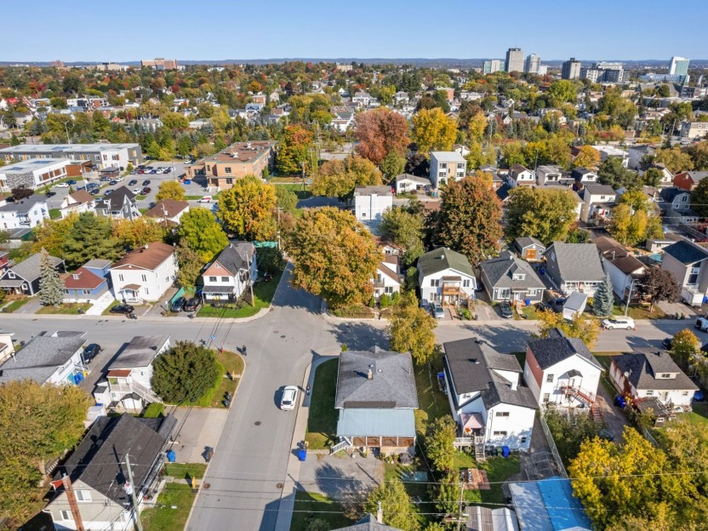
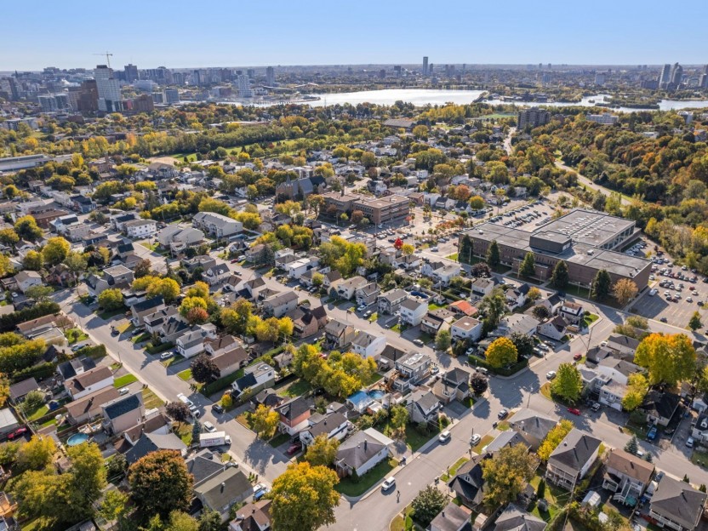
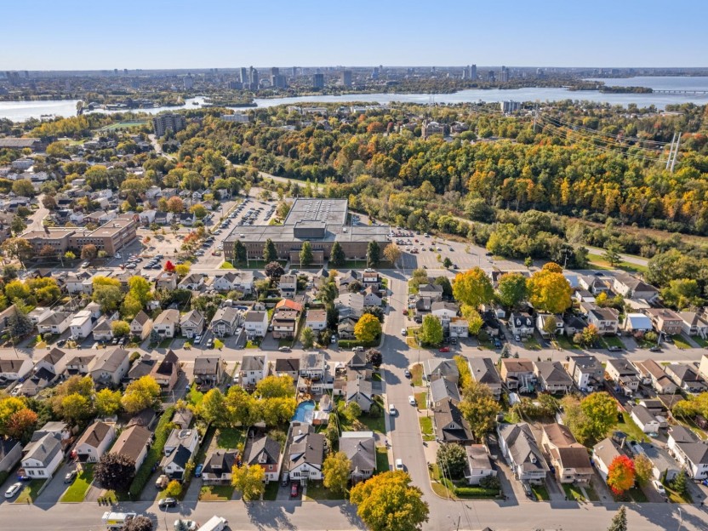
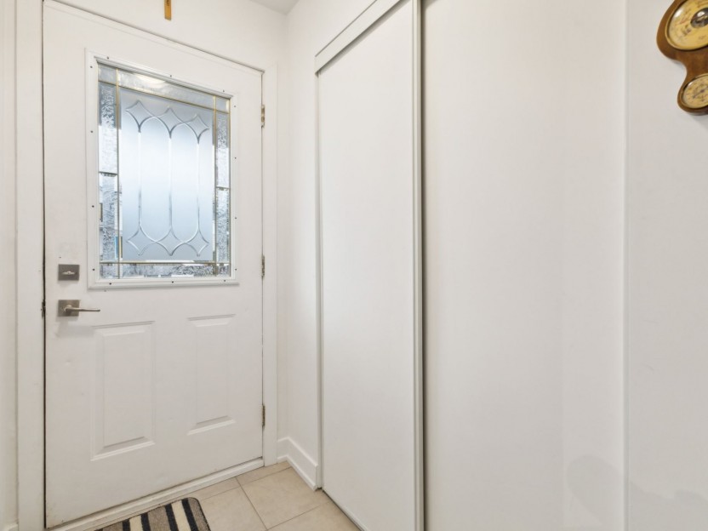
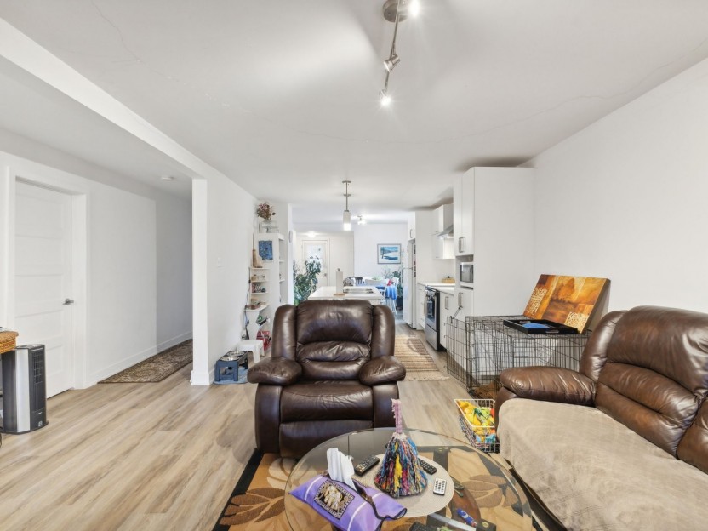
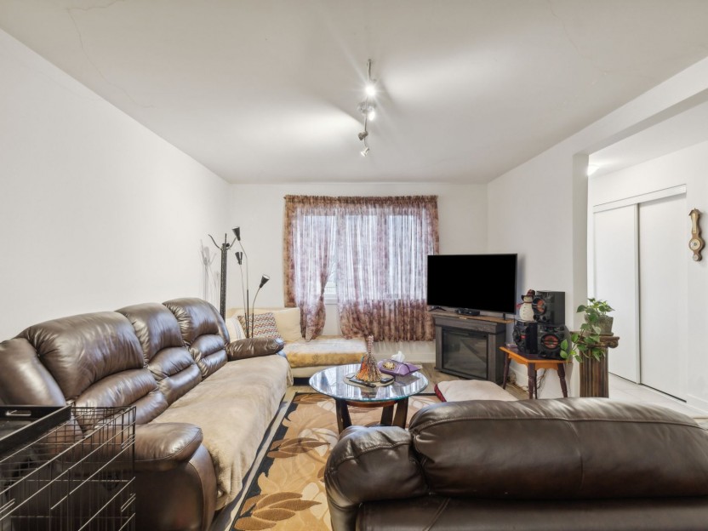
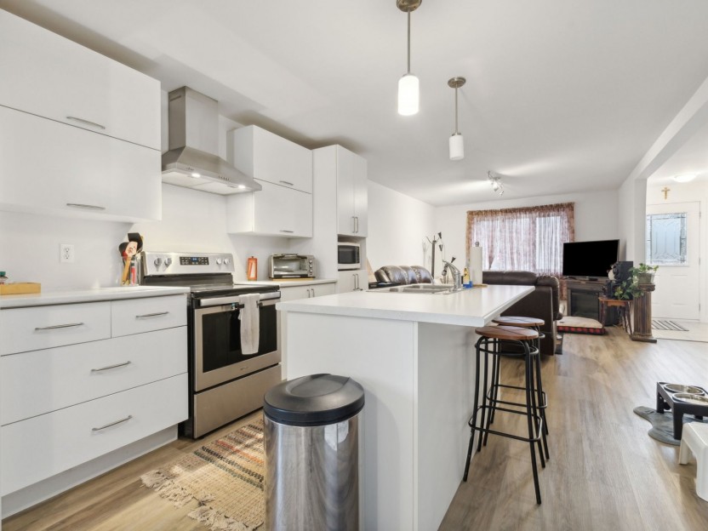
39 Rue du Chevalier-De Rouvill...
C'est votre occasion ! Plain-pied situé sur un terrain de coin à fort potentiel ! Cette propriété vous offre un chez-soi stratégique et un i...
-
Bedrooms
3
-
Bathrooms
1
-
sqft
1273.38
-
price
$440,000



































