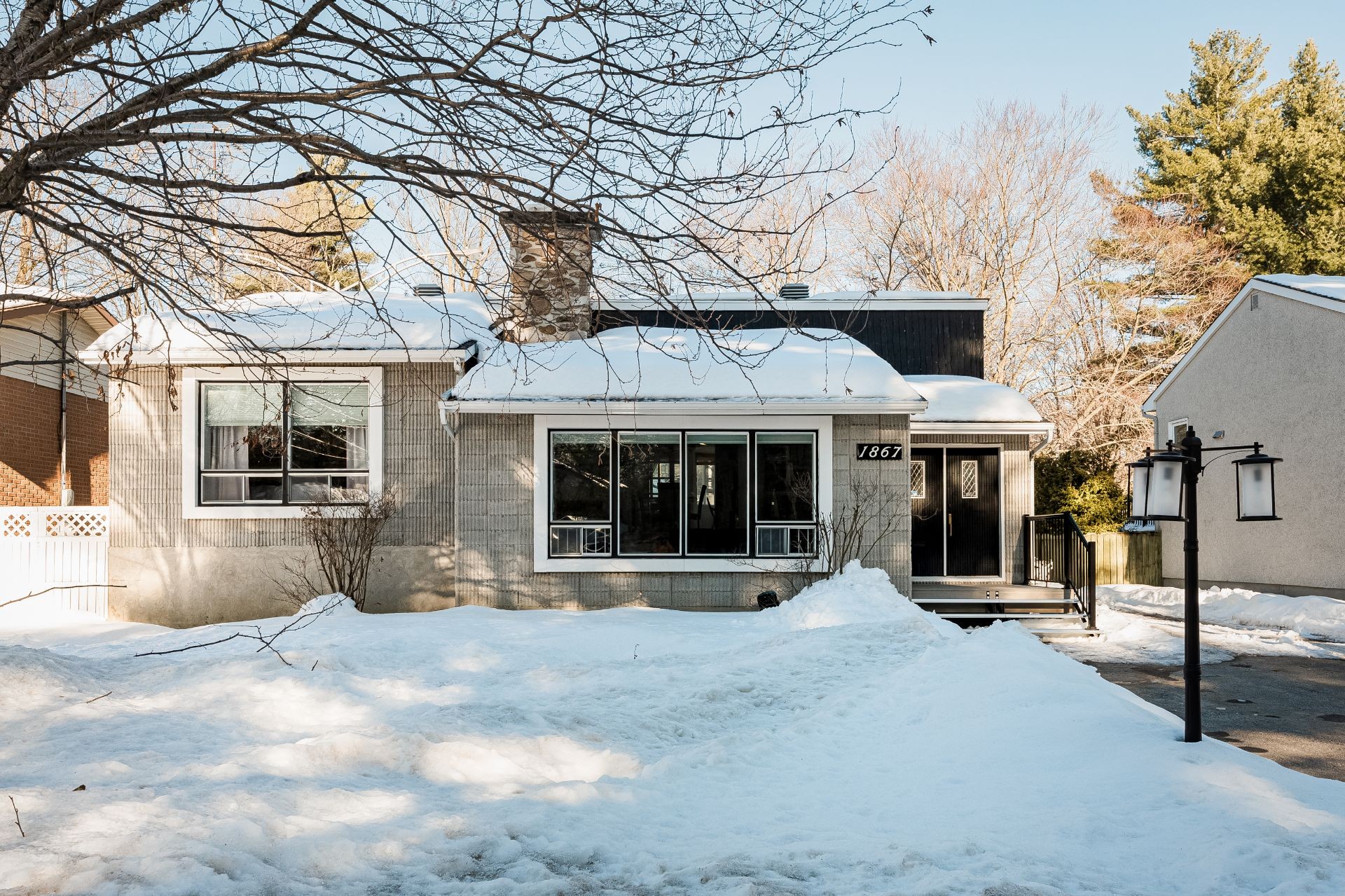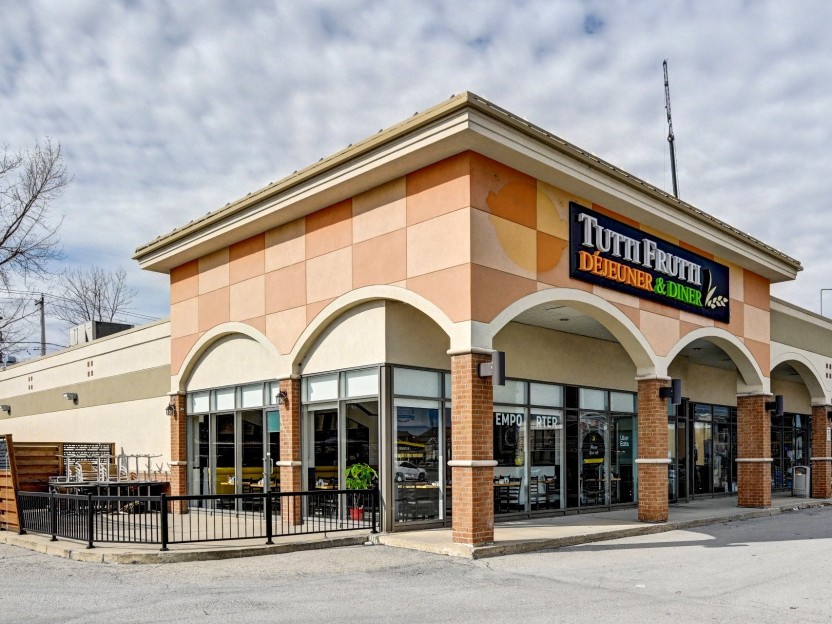
33 PHOTOS
Mascouche - Centris® No. 20954564
1867 Av. Garden
-
2
Bedrooms -
2
Bathrooms -
sold
price
Welcome to 1867 av. Garden! This meticulously maintained home offers tranquility and accessibility. Features include a large living room with a wood-burning fireplace and retractible giant screen, solarium with electric fireplace, main bathroom with laundry, primary bedroom with ensuite, and a spacious 2nd bedroom. The unfinished basement has potential for various layouts, including a bachelor or bi-generation. Beautiful backyard with sunny area with garden, spa connections, and a garage. Exotic hardwood floors, central vacuum, and ample driveway space for 7+ vehicles. Conveniently located close to all services and minutes from the 640.
Additional Details
Welcome to 1867 av. Garden.
This cozy and meticulously maintained home offers tranquility and ease of access.
You'll find a very large living room with a wood burning fireplace and a giant retractable screen on the first level, opening onto the other common living areas on the 2nd level, which include a kitchen with island, a dining room, and a large solarium with electric fireplace and large windows overlooking the backyard.
On the same level are a main bathroom with washer-dryer installation, a primary bedroom with renovated ensuite bathroom and large closet, and a nicely sized 2nd bedroom.
The unfinished basement is extremely spacious, and you'll be able to set up whatever layout you may need. It houses a 400-amp panel and an additional 60-amp panel for the garage. A separate entrance at the top of the stairs on the kitchen side also makes it possible to convert it to a bachelor or intergenerational apartment.
The backyard, absolutely gorgeous in summer, offers a sunny area with a 24-foot garden, as well as a shady area to relax in. Connections ready for a spa under the pergola, and direct access to a spacious and super-functional garage. The front lawn was also completely redone last summer and is said to be the most beautiful lawn in Mascouche!
Other highlights include exotic hardwood floors, central vacuum, a new French drain and water heater, 40-year shingle on the roof, and driveway with room for a minimum of 7 vehicles. Many inclusions also offered to the buyer.
- See seller's declarations for complete list of renovations and the detailed listing for all the inclusions.
Located on a quiet yet easily accessible street, close to all services and just minutes from the 640.
A must-see!
Included in the sale
Light fixtures, refrigerator, stove, 2 stools, electric fireplace, round table+4 chairs, Sony TV 65, master bedroom set + TV, Home theatre + TV small bedroom, glass round table + 4 chairs, buffet, patio set + 6 chairs + parasol, home theatre + projector + 120 screen, living room bookcases, fireplace set, blinds, curtains, 2 air conditioners, frames, dehumidifier, black shelves storage, garage shelves, gardening set, lawn-mower, cord of wood
Room Details
| Room | Level | Dimensions | Flooring | Description |
|---|---|---|---|---|
| Living room | Ground floor | 14.7x13.10 P | Wood | Wood fireplace |
| Kitchen | 2nd floor | 11.6x10.3 P | Ceramic tiles | |
| Dining room | 2nd floor | 10.3x10.3 P | Ceramic tiles | |
| Solarium | 2nd floor | 15.2x14.11 P | Ceramic tiles | 3 season & electric fireplace |
| Bathroom | 2nd floor | 10.2x4.11 P | Ceramic tiles | washer/dryer |
| Master bedroom | 2nd floor | 11.1x13.4 P | Floating floor | |
| Other | 2nd floor | 8.2x2.11 P | Ceramic tiles | |
| Bedroom | 2nd floor | 10.3x11.7 P | Floating floor | |
| Other | Basement | 13.9x26.11 P | Concrete | |
| Other | Basement | 26.4x16 P | Concrete | |
| Storage | Basement | 14.0x25.7 P | Concrete | 4 feet tall |
Assessment, taxes and other costs
- Municipal taxes $2,855
- School taxes $238
- Municipal Building Evaluation $176,900
- Municipal Land Evaluation $110,700
- Total Municipal Evaluation $287,600
- Evaluation Year 2024
Building details and property interior
- Heating system Electric baseboard units
- Water supply Municipality
- Heating energy Electricity
- Hearth stove Wood fireplace
- Garage Detached
- Proximity Highway, Park - green area, Elementary school, High school
- Parking Outdoor, Garage
- Sewage system Septic tank
- Zoning Residential
Contact the listing broker(s)

Residential & Commercial Real Estate Broker, Senior Associate at Zaarour & Associates

lmorel@zaarour.ca

514.576.7997












































