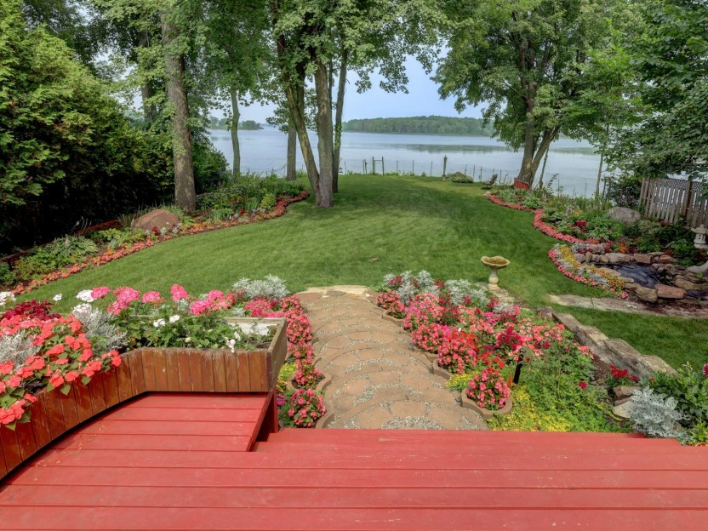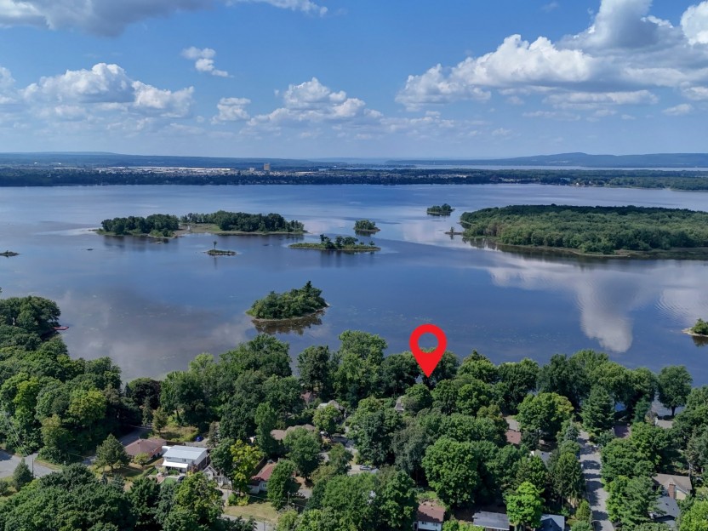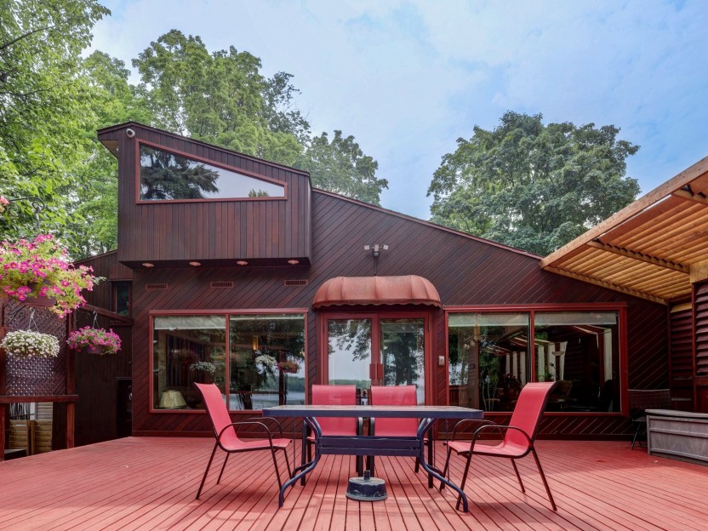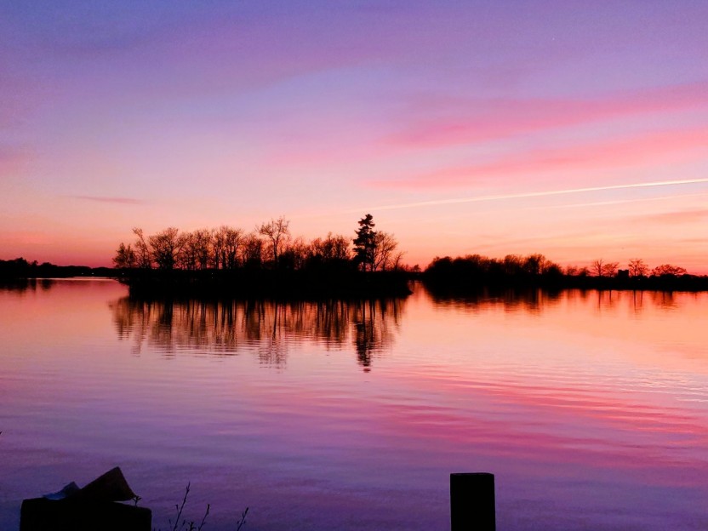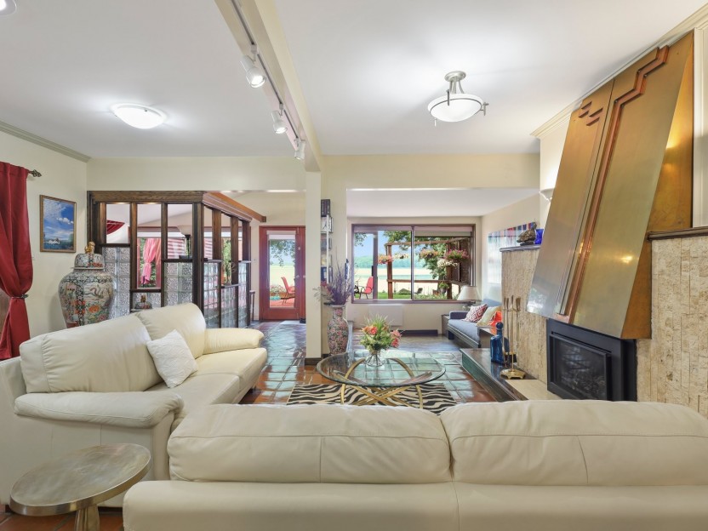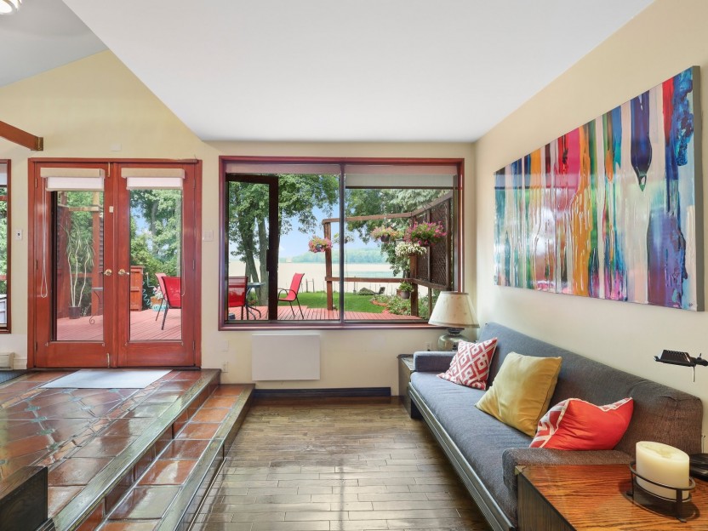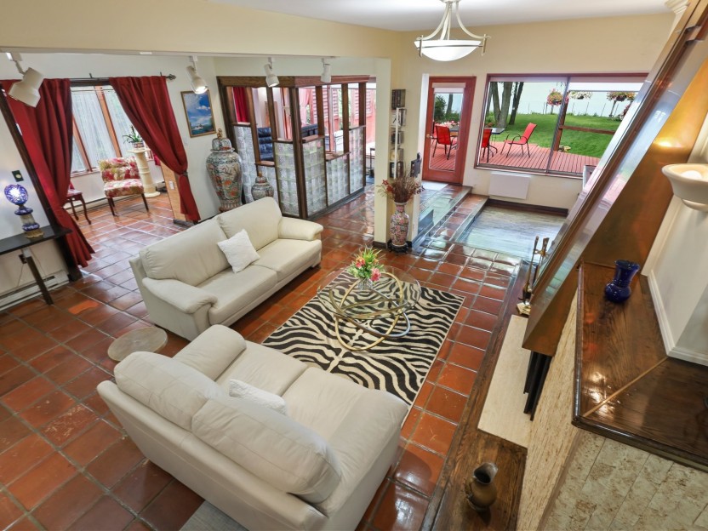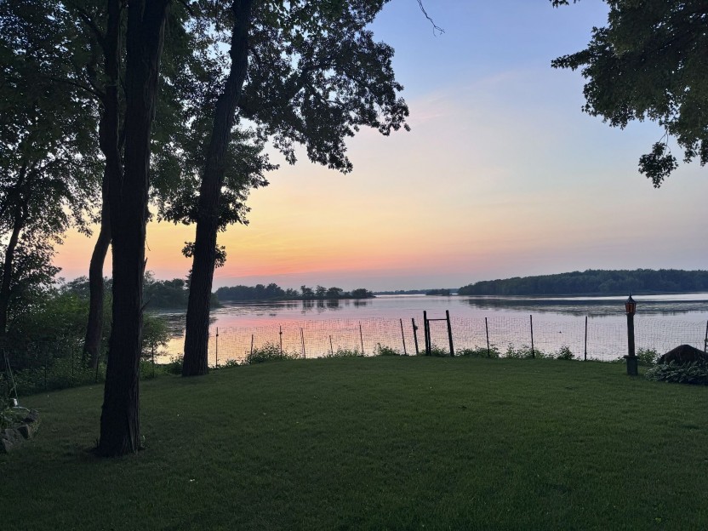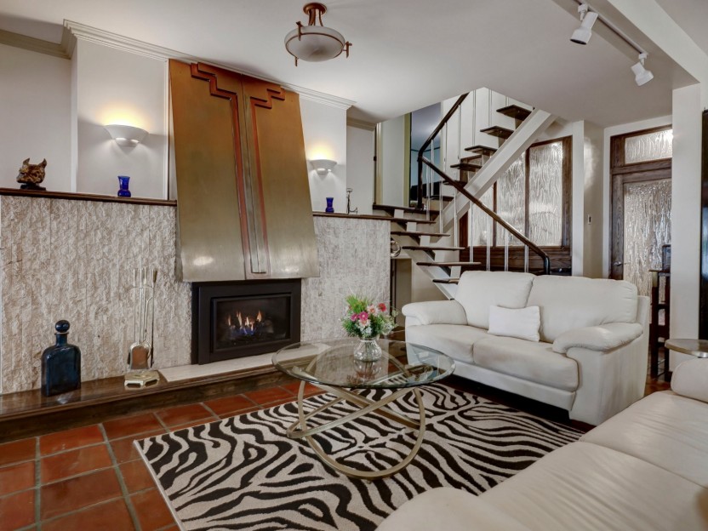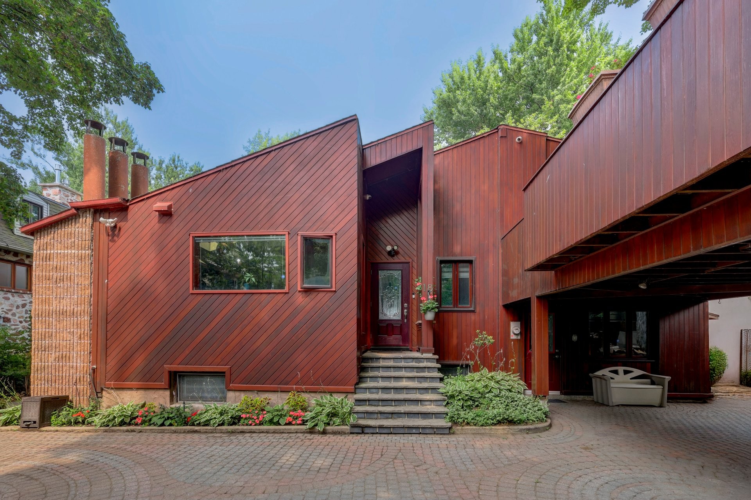
34 PHOTOS
Terrasse-Vaudreuil - Centris® No. 13175904
18 8e Avenue
-
4
Bedrooms -
2 + 1
Bathrooms -
$825,000
price
Waterfront tucked away off of 8e Avenue with breathtaking views. The property features an open concept main floor with mainly terra cotta floors, picture windows and views from the large living room, dining room, sunroom and den. Uniquely designed with two upper level bedrooms and two garden level bedrooms offering Intergenerational capabilities with a separate ground level entrance full bathroom and a rear patio. The property features a large uni-stone driveway with ample parking, front and rear patios both with views and a meticulously landscaped yard with picturesque water views with sunsets which are included.
Additional Details
Welcome to 18 8
E Avenue, Terrasse-Vaudreuil
Nestled off 8
E Avenue, this charming brick and cedar home is set in a serene location, offering 65 linear feet of waterfront with panoramic views. A pavi-uni driveway leads to the property, which features front and rear balconies, ideal for enjoying the peaceful surroundings.
Uniquely designed for intergenerational living or as a home office, the property boasts dual entrances--one at the main level and a second at the garden level, providing privacy and versatility.
The main floor showcases terracotta floors, custom wooden doors with etched glass, and an open-concept layout with sweeping water views. The spacious living room is enhanced by a gas fireplace and a sunken sitting area (8'11 x 9'10) with hardwood floors. The dining room flows into a solarium, and a cozy den with glass brick walls offers serene views of the outdoors.
The functional kitchen features vaulted ceilings, granite countertops, a gas stove, a center island with seating, and built-in butcher block.
Double doors off the living room and den open to a meticulously landscaped yard with a 27'x16' wooden deck and a lower-level river rock patio. The property also includes a unique irrigation system that draws water from the lake.
The garden-level entrance leads to two bedrooms and a full bathroom, one bedroom offering direct access to the patio and yard. The upper level is home to two additional bedrooms and a full bathroom. The front bedroom has a private 26'x15' wooded balcony, perfect for enjoying morning coffee or evening sunsets.
The basement is high, dry, and unfinished, with two storage areas and a dedicated workshop space for those who enjoy DIY projects.
Recent updates include a new roof (2017) and an updated electrical panel (2023) with provisions for a generator, which is included in the sale.
Situated approximately ten minutes way from the new Vaudreuil-Soulanges super hospital.
Included in the sale
Fridge, stove, oven, dishwasher, hot tub, basement freezer, generator, all windows coverings, murphy bed in the ground floor bedroom, shed.
Location
Payment Calculator
Room Details
| Room | Level | Dimensions | Flooring | Description |
|---|---|---|---|---|
| Workshop | Basement | 40x7 P | Concrete | |
| Storage | Basement | 15x10 P | Concrete | |
| Storage | Basement | 32x25 P | Concrete | |
| Bedroom | 2nd floor | 12.6x12.10 P | Wood | |
| Bathroom | 2nd floor | 10x6.1 P | Ceramic tiles | |
| Bedroom | 12.6x8.4 P | Ceramic tiles | ||
| Primary bedroom | 2nd floor | 12.10x13.7 P | Wood | |
| Bathroom | 8.5x6 P | Ceramic tiles | ||
| Den | Ground floor | 11.3x12.11 P | Wood | |
| Bedroom | 12.5x12.6 P | Ceramic tiles | ||
| Kitchen | Ground floor | 17.8x12.2 P | Ceramic tiles | |
| Solarium | Ground floor | 28x6.8 P | Ceramic tiles | |
| Dining room | Ground floor | 17.5x12.3 P | Ceramic tiles | |
| Living room | Ground floor | 23.9x18.2 P | Ceramic tiles |
Assessment, taxes and other costs
- Municipal taxes $5,286
- School taxes $520
- Municipal Building Evaluation $420,400
- Municipal Land Evaluation $309,200
- Total Municipal Evaluation $729,600
- Evaluation Year 2025
Building details and property interior
- Carport Attached
- Distinctive features Lake, Lake, Motor boat allowed, No neighbours in the back, Cul-de-sac
- Driveway Plain paving stone
- Rental appliances waterfront lot
- Landscaping Patio
- Heating system Electric baseboard units
- Water supply Municipality
- Heating energy Electricity
- Foundation Poured concrete, Concrete block
- Hearth stove Wood fireplace, Gaz fireplace
- Proximity Highway, Golf, Park - green area, Public transport
- Siding Cedar, Wood, Brick
- Basement 6 feet and over, Unfinished, Crawl Space
- Parking Carport, Outdoor
- Sewage system Municipal sewer
- Roofing Asphalt shingles
- Topography Flat
- View Water, Panoramic
- Zoning Residential


