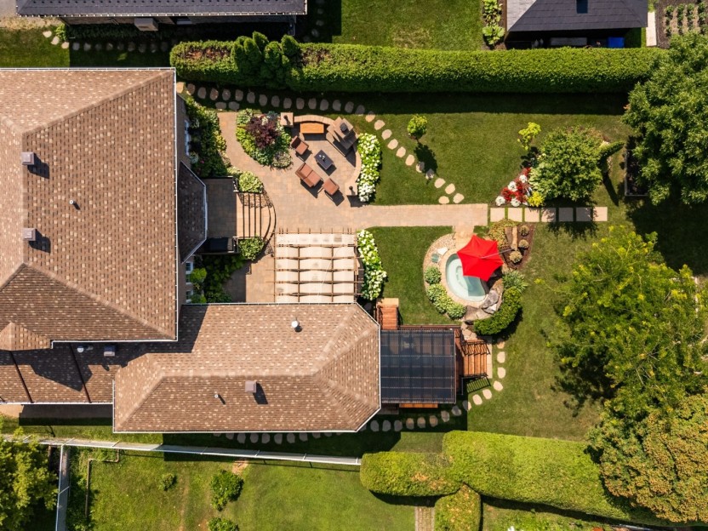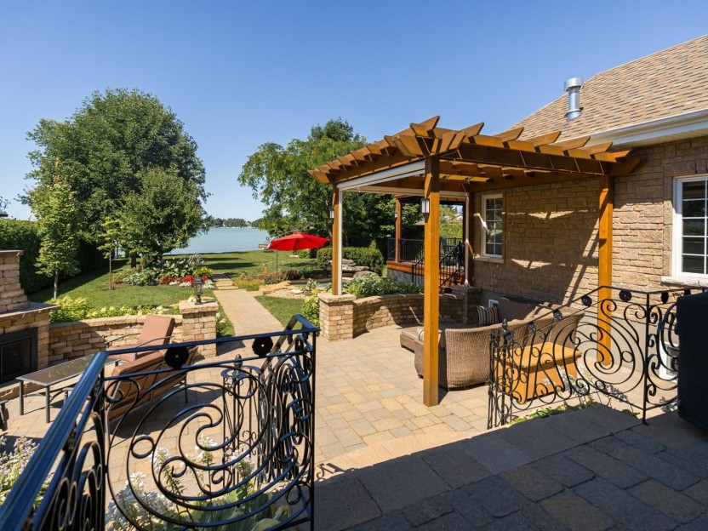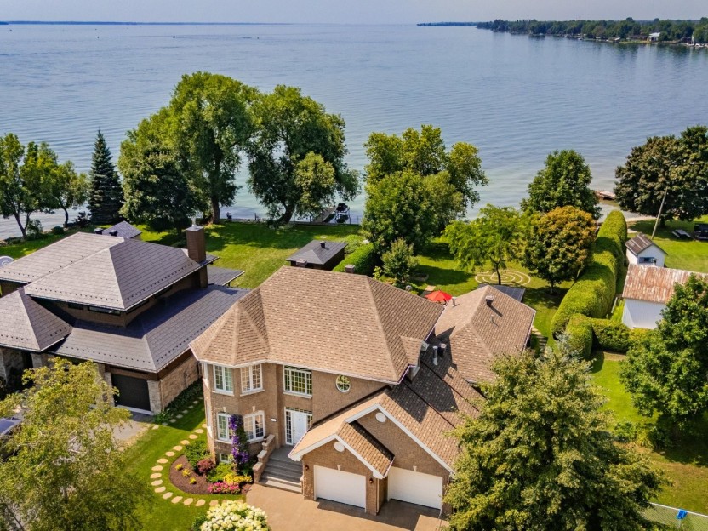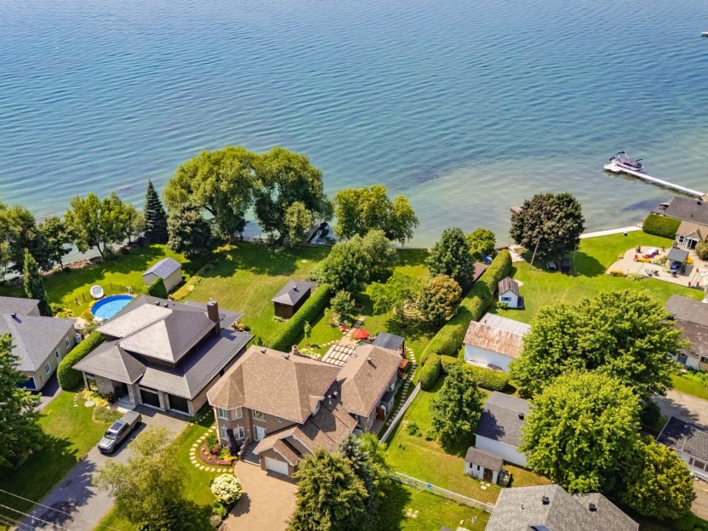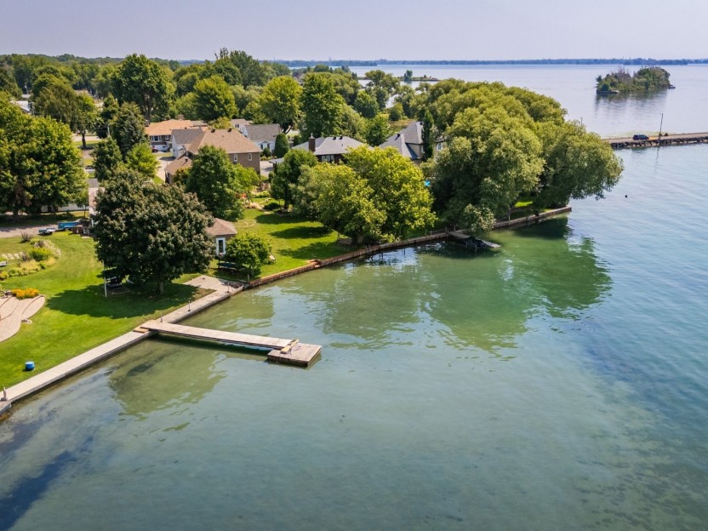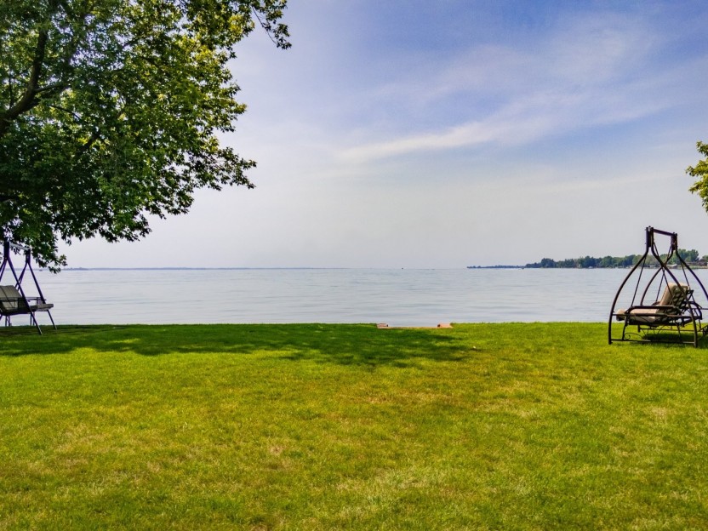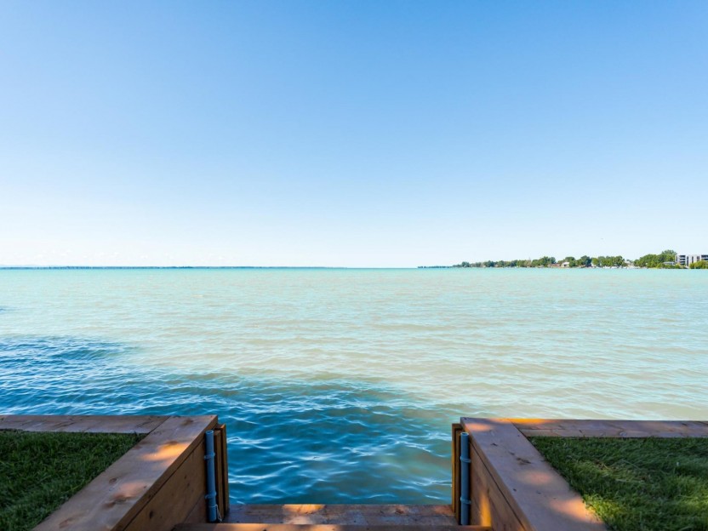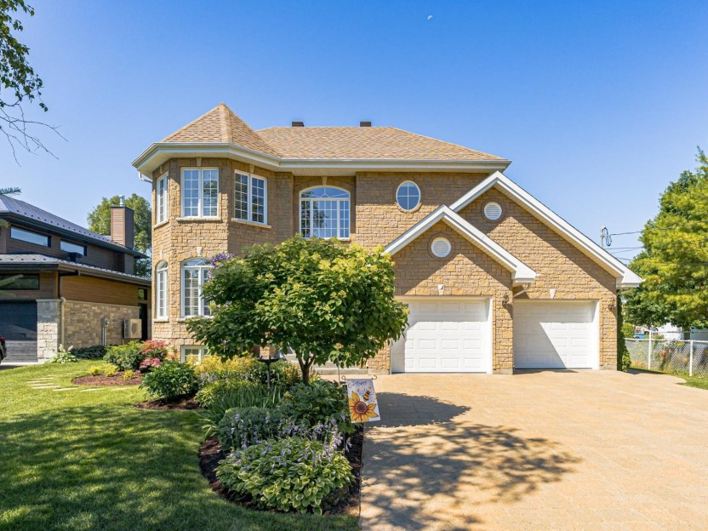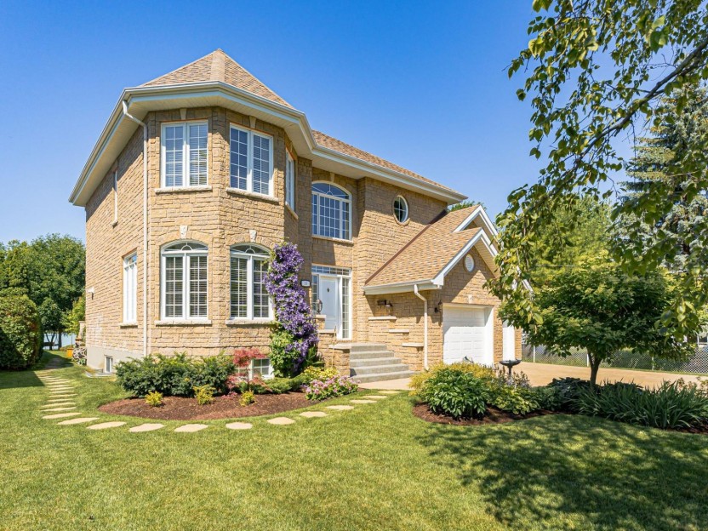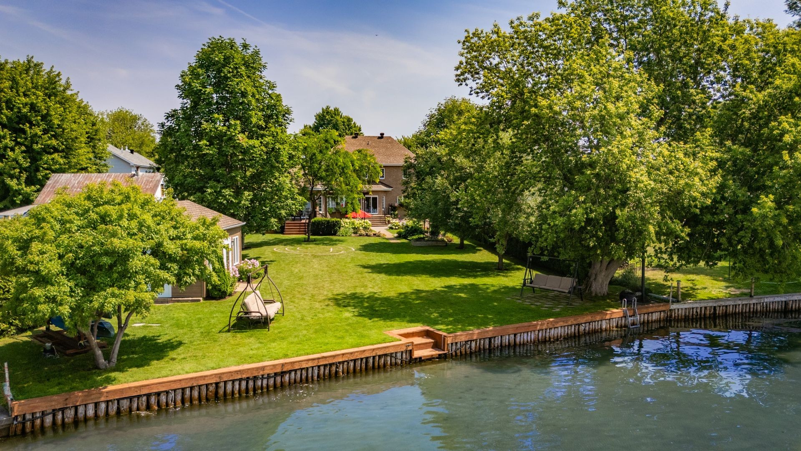
80 PHOTOS
Les Coteaux - Centris® No. 21275909
16 Rue Irénée-Ladouceur
-
3 + 2
Bedrooms -
3 + 1
Bathrooms -
3244
sqft -
sold
price
Rare and magnificent all-stone waterfront residence, nestled along a cul-de-sac and in a sheltered bay of Lake Saint-François, where residents enjoy quiet, aqua-clear, shallow waters with a sandy bottom. The property boasts $581,370.00 in quality renovations and 3,244 sq.ft. of elegant living space, including 5 bedrooms, 3.5 bathrooms,hardwood floors and staircase,spectacular great room,2 family rooms,formal dining room,chef's kitchen,dinette,and grand primary suite.Additional features include large double garage, unistone driveway, patio with brick fireplace, pergola,covered terrace with automated screens, inground spa, and lakeside cabanon.
Additional Details
Renovations (in some cases approximations)
*not all receipts available
*:
2005
Built extention & finished basement $148350
Built the seawall $69002006
Unistone driveway $26,450
Grass/sod $ 11,500
Irrigation system $4025
Installed lakeside house/cabanon by the water $35002007
Pergola $2300
Unistone patio, fireplace, custom railing & hedge (South side) $40,2502010
Moulding & stone fireplace $8625
Well $35002011
Repair 2 foundation cracks $1650 :1 south east corner main house1 under basement window south-side main house2012
Install 2 electric pergola blinds $33002013
Spa & paysagement $23,000
Govt cert to own waterfront $4025
Replaced basement carpet $7,0002015
Reshingled roof $170002016
Master Bathroom & kitchen reno $28,750
Replaced water heater2017
Added insulation to the attic $2070
Redo railing $2300
Epoxy garage floor and main entrance $40252018
Main floor & extension reno, new kitchen $160,000
New Daikin furnace and thermopump $16,0002019
Repair of 1 hairline foundation crack on the North wall of the extension $1150
Replaced both patio doors $60002021
New Daikin One thermopump $4,000
Repainted main & 2nd floors $7,000
Covered terrace & 3 electric blinds $20,0002022
Caulked house, all windows etc. $73002024
Outdoor tree lighting $5,000
Install 3rd electric panel for generator $2,000
Install main backflow valve $24002025
Installed new waterfront boards $2,000
TOTAL INVESTMENT IN RENOVATIONS: $ 581,370.00
*not all receipts are available
***
Section 16 of the Regulation respecting brokerage requirements, professional conduct of brokers and advertising provides as follows: "A licence holder representing a party must as soon as possible inform all unrepresented parties that the holder has an obligation to protect and promote the interests of the party represented and to act towards all other parties in a fair and equitable manner. »
To make an informed decision, you are hereby advised of the choices available to you, either:
(a) deal directly with the seller's broker and receive fair treatment; orb) do business with your own broker who will have an obligation to protect and promote your interests.
Included in the sale
Permanent light fixtures,curtains/poles/blinds,refrigerator (LG),stove/oven(LG),dishwasher(Bosch),microwave(LG),kitchen stools,alarm system,garage remotes(2 ),hot tub & access (in-ground Spa Nature Aqua Innovation),heat pump(central +1 wall-mounted),air exchanger,hot water tank,bathroom mirrors,central vacuum and access,wall-mounted TVs & supports (living rooms & bedroom),garage shelving & wall-mounted hose,home cinema system(living room-Samsung),generator,automated ext. screens,swing & cabanon.
Excluded in the sale
Washer, dryer, and electric fireplace in the guest room.
Location
Payment Calculator
Room Details
| Room | Level | Dimensions | Flooring | Description |
|---|---|---|---|---|
| Storage | Basement | 11.6x9.1 P | Concrete | |
| Storage | Basement | 15.5x15.5 P | Concrete | |
| Bedroom | Basement | 13.4x10.8 P | Carpet | Double closet |
| Other | Basement | 12.5x11 P | Carpet | 2 double closets |
| Bathroom | Basement | 8.6x5.10 P | Tiles | |
| Other | Basement | 13x10.6 P | Carpet | |
| Family room | Basement | 31.5x11.5 P | Carpet | |
| Bathroom | 2nd floor | 7x7 P | Other | |
| Bedroom | 2nd floor | 11.7x10.11 P | Wood | Double closet |
| Bedroom | 2nd floor | 11.7x10.11 P | Wood | Double closet |
| Laundry room | Ground floor | 8.1x5 P | Other | With cabinetry |
| Other | 2nd floor | 15.1x8.6 P | Other | Luxury, separate shower |
| 2nd floor | 7.9x6.9 P | Wood | Custom closets | |
| Primary bedroom | 2nd floor | 16.3x12 P | Wood | Bay window |
| Other | 2nd floor | 19.8x10.8 P | Wood | Bay window, Linen closet |
| Washroom | Ground floor | 7.6x3.1 P | Other | |
| Hallway | Ground floor | 9.7x4.11 P | Wood | |
| Other | Ground floor | 8.10x6.9 P | Other | Double closet |
| Family room | Ground floor | 12.6x12.3 P | Wood | Water views |
| Dinette | Ground floor | 13.4x10.3 P | Wood | Patio door |
| Kitchen | Ground floor | 12.6x12.3 P | Other | Titanium black/gold granite |
| Dining room | Ground floor | 16.10x11.9 P | Wood | Bay window |
| Other | Ground floor | 15.4x8 P | Other | Double closet |
| Living room | Ground floor | 26.10x14.2 P | Wood | Water views, patio door |
Assessment, taxes and other costs
- Municipal taxes $6,028
- School taxes $824
- Municipal Building Evaluation $851,300
- Municipal Land Evaluation $434,800
- Total Municipal Evaluation $1,286,100
- Evaluation Year 2023
Building details and property interior
- Distinctive features Lake, Lake, Motor boat allowed, No neighbours in the back, Cul-de-sac
- Driveway Plain paving stone
- Heating system Air circulation, Electric baseboard units
- Water supply Municipality, Artesian well for irrigation only
- Heating energy Electricity
- Equipment available Central vacuum cleaner system installation, Ext. brick fireplace,inground spa,screened terrace, Central air conditioning, Ventilation system, Electric garage door, Alarm system, Central heat pump, Wall-mounted heat pump
- Available services Fire detector
- Windows Aluminum
- Foundation Poured concrete
- Hearth stove Propane
- Garage Attached, With a side door, Heated, Double width or more
- Proximity The hospital in Vaudreuil is being built, Highway, Cegep, Golf, Hospital, Park - green area, Bicycle path, Elementary school, Alpine skiing, High school, Cross-country skiing, Public transport
- Siding Manfactured stone
- Bathroom / Washroom Adjoining to the master bedroom, Seperate shower
- Basement 6 feet and over, Carpeting is like new, Finished basement
- Parking Outdoor, Garage
- Sewage system Municipal sewer
- Landscaping Fenced yard, Land / Yard lined with hedges, Landscape
- Roofing Asphalt shingles
- Topography Flat
- View Water
- Zoning Residential
Payment Calculator
Contact the listing broker(s)
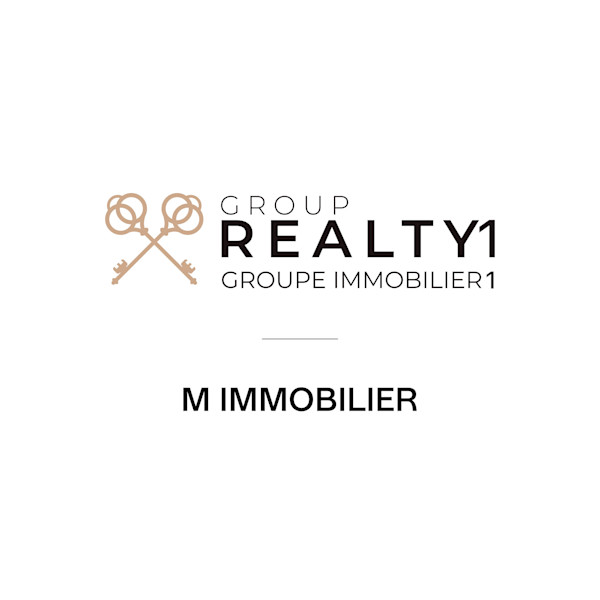
Residential & Commercial Real Estate Broker

amashcroft@mmontreal.com

514.627.2830


