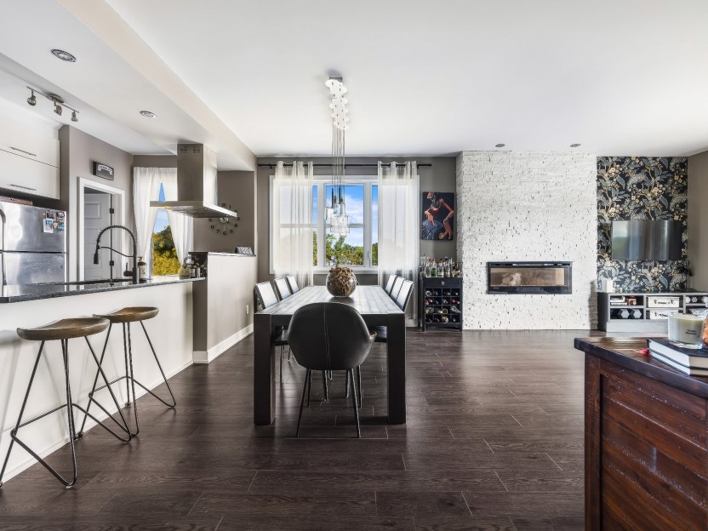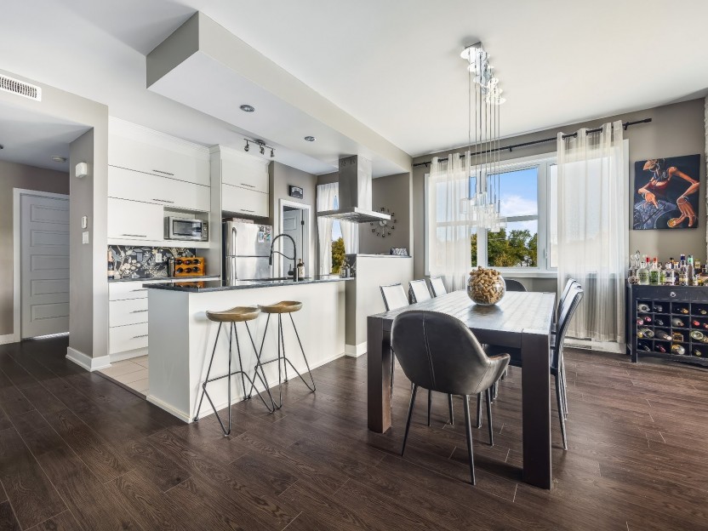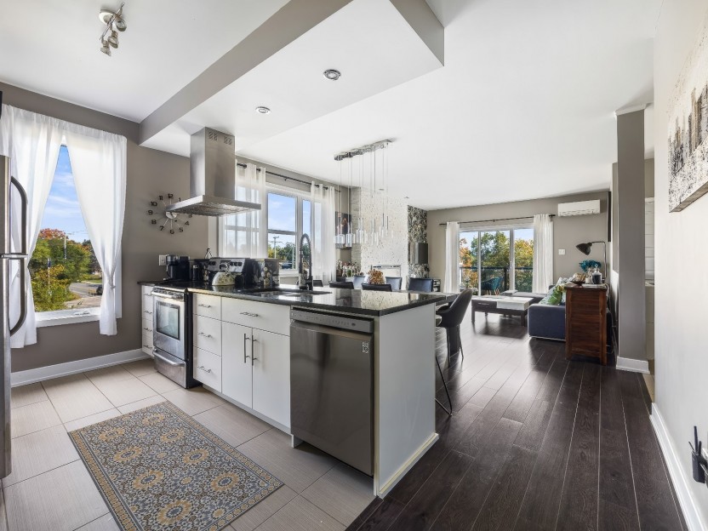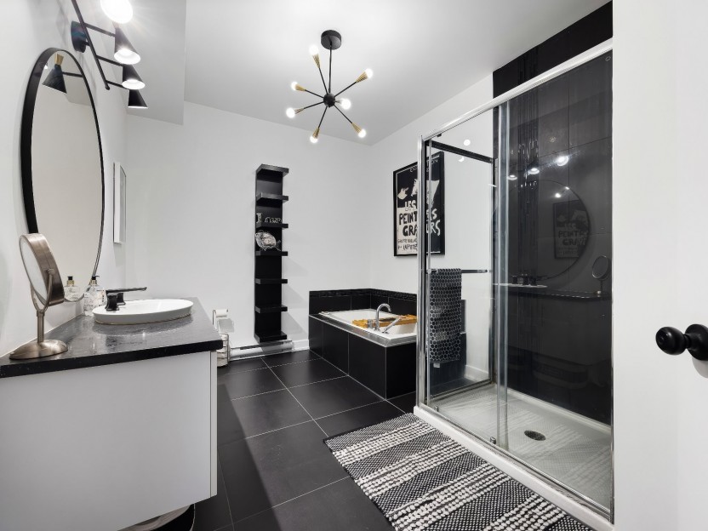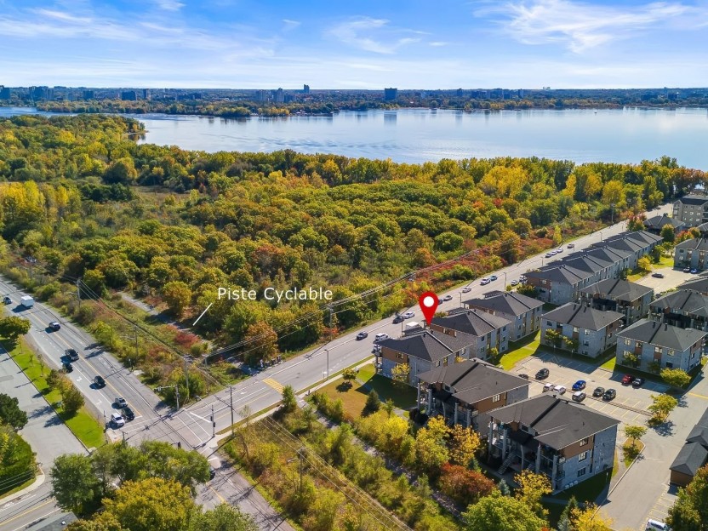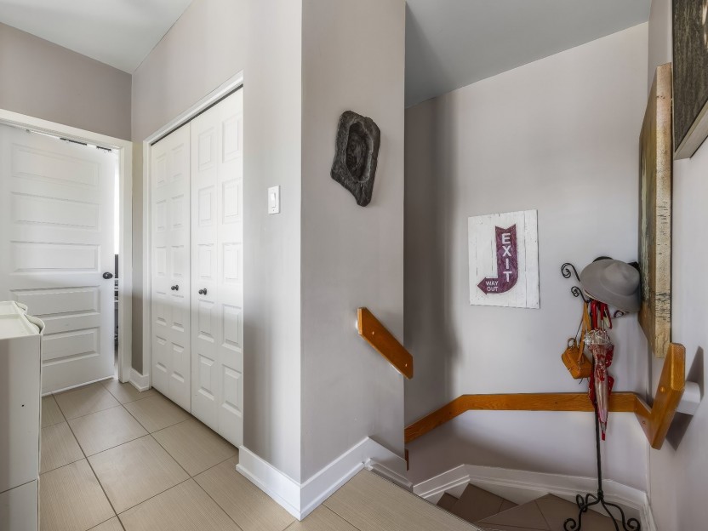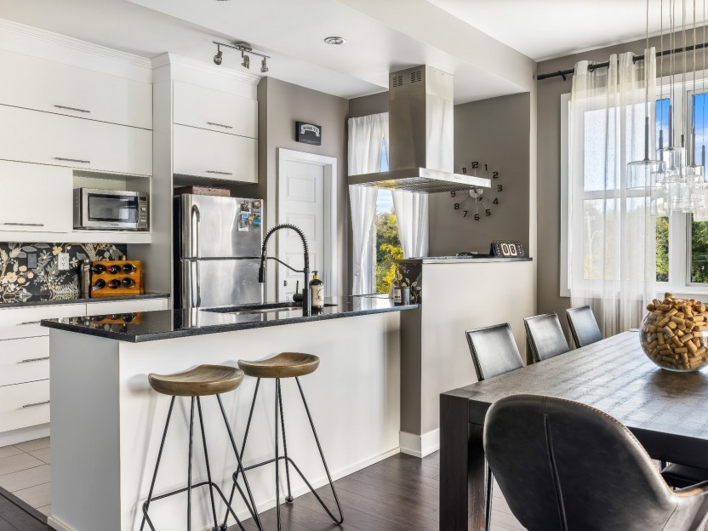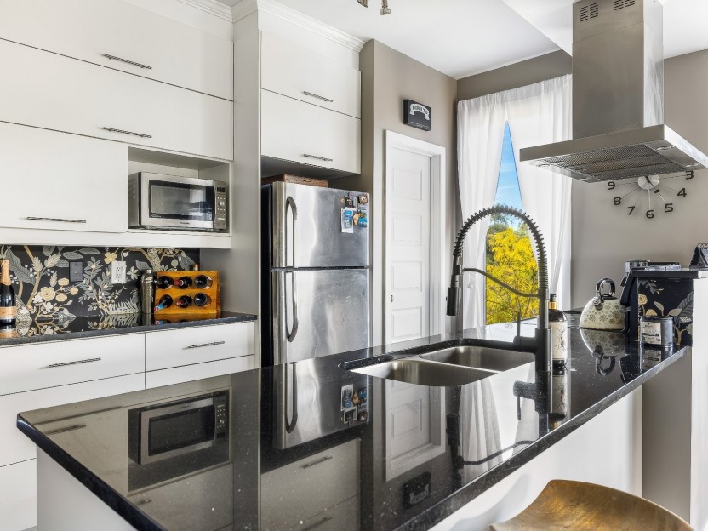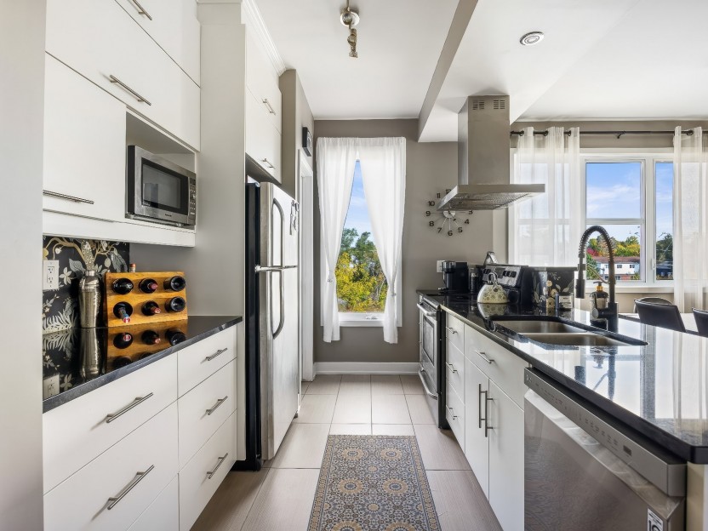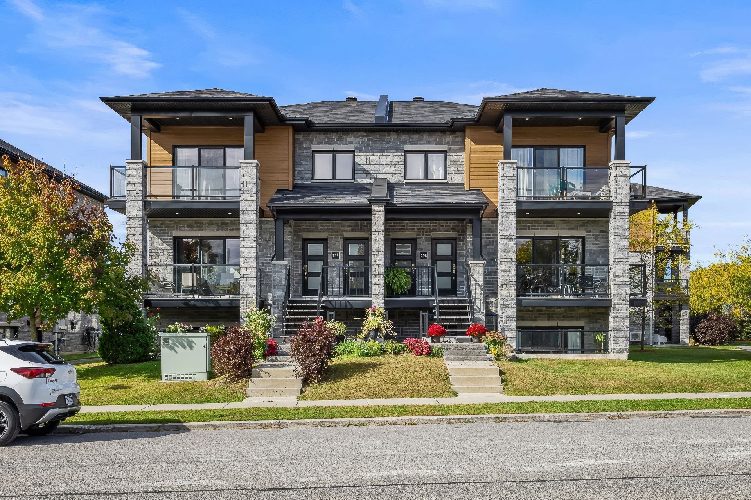
34 PHOTOS
Gatineau (Aylmer) - Centris® No. 23145737
158 Ch. Fraser, #C
-
2
Bedrooms -
1
Bathrooms -
1216
sqft -
$388,900
price
**Bright 1,216 sq ft condo on the top floor -- 2 bedrooms, fireplace, terrace and parking** Discover this spacious 1,216 sq ft condo, decorated with modern tastes and ideally located on the 3rd and top floor of an intimate building of only 6 units. Offering a bright and warm living area, this condo stands out for its quality finishes, its welcoming atmosphere and its location near green spaces and a bike path. The unit offers 2 bedrooms, a large bathroom and a kitchen with a lunch counter and maximum storage. A visit is a must!
Additional Details
Inside, a vast, bright open space awaits you with a turnkey decor. The modern kitchen is designed for conviviality, with a lunch counter that can seat 3 to 4 people, full-height cabinets, a walk-in pantry, a window, and plenty of storage space. It opens onto a spacious dining room and a vast living room featuring an electric fireplace, highlighted by a stone accent wall that adds an elegant and warm touch to the space.
A patio door provides access to a beautiful private terrace, perfect for enjoying coffee in the sun, entertaining, or simply enjoying the beautiful days in peace.
The condo has two generously sized bedrooms, ideal for a master bedroom, a guest bedroom, or a home office. The full bathroom offers comfort and style, with a separate shower, a podium bathtub, and quality materials.
An outdoor parking space is included, adding to the convenience of this well-located unit. The area is peaceful and convenient, with a bike path and green spaces nearby, perfect for outdoor enthusiasts and families.
This condo represents an exceptional opportunity for those seeking space, light, and tranquility, without compromising on proximity to services and recreation. A visit will convince you!
Included in the sale
Lots of furniture (see exclusions) and appliances, including the dishwasher, as well as blinds and curtain rods
Excluded in the sale
Bar/Cellar, Brown dresser in the living room, Shelf in the entrance hall, Coat rack, White dresser in the guest bedroom, Desk and chair in the primary bedroom. Personal effects
Location
Payment Calculator
Room Details
| Room | Level | Dimensions | Flooring | Description |
|---|---|---|---|---|
| Kitchen | 3rd floor | 10.11x8.9 P | Ceramic tiles | |
| Dining room | 3rd floor | 15x9.6 P | Floating floor | |
| Living room | 3rd floor | 14.5x13 P | Floating floor | |
| Primary bedroom | 3rd floor | 12.3x12.5 P | Floating floor | |
| Bedroom | 3rd floor | 11.10x10.1 P | Floating floor | |
| Bathroom | 3rd floor | 9.3x10.4 P | Ceramic tiles | |
| Storage | 3rd floor | 9.11x6.2 P | Floating floor |
Assessment, taxes and other costs
- Condo fees $350 Per Month
- Municipal taxes $3,207
- School taxes $260
- Municipal Building Evaluation $318,300
- Municipal Land Evaluation $69,000
- Total Municipal Evaluation $387,300
- Evaluation Year 2025
Properties in the Region
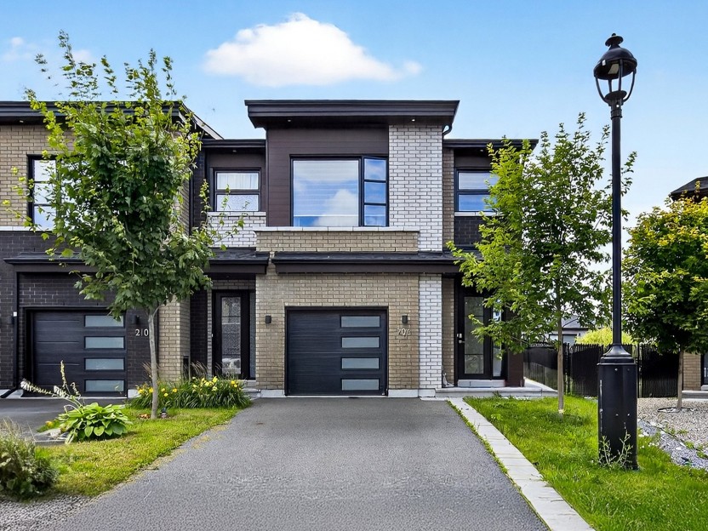
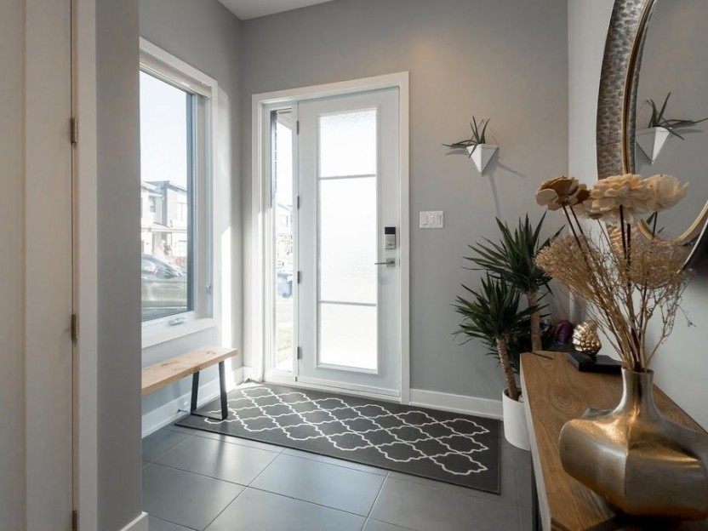
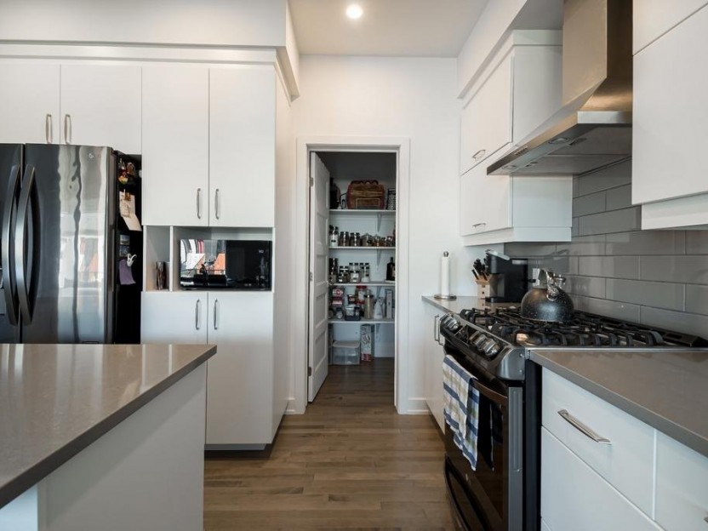
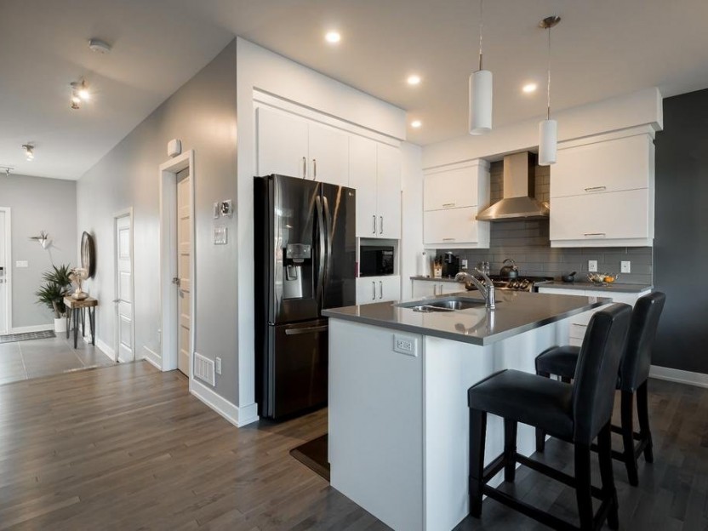
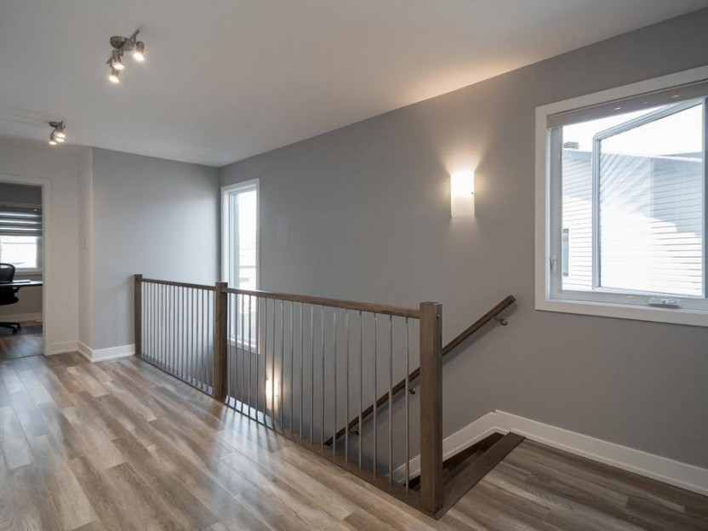
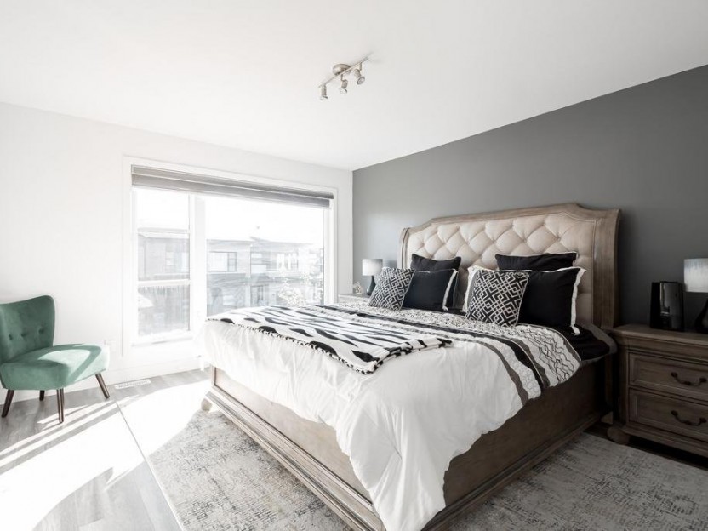
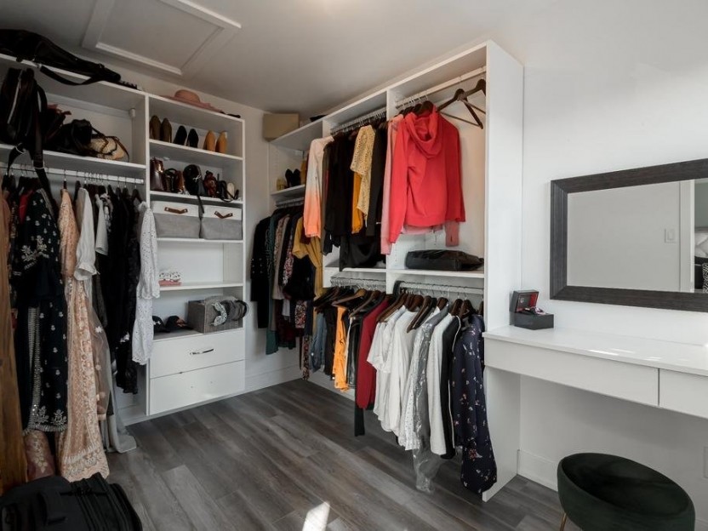
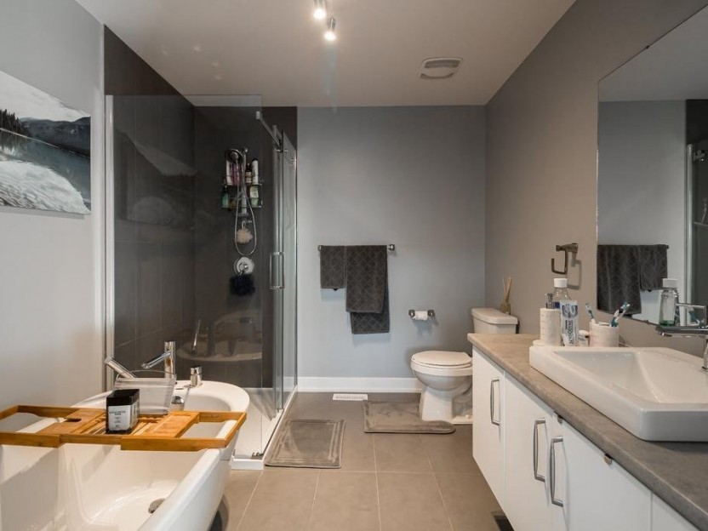
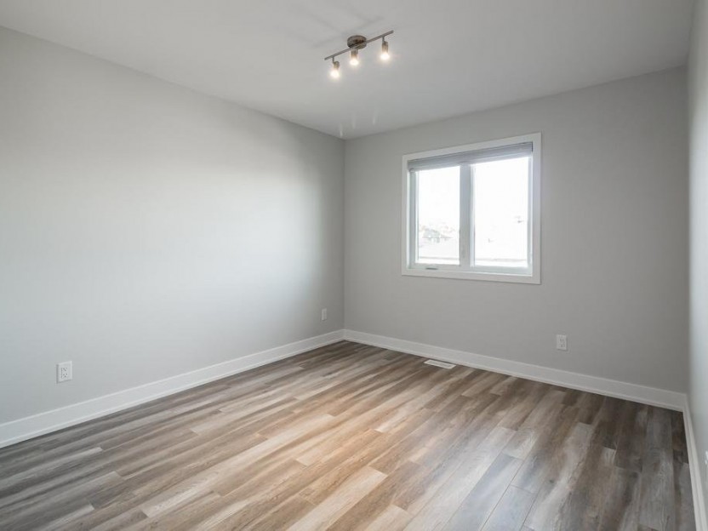
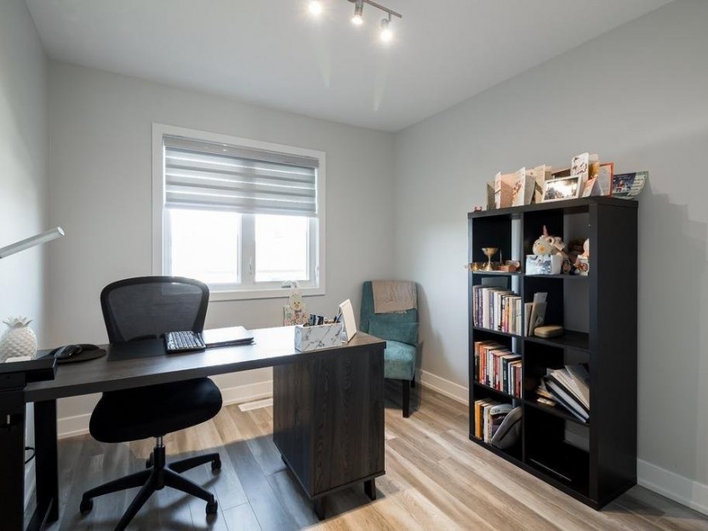
206 Rue de Stockholm
Superbe jumelé de 3 chambres à coucher situé dans un quartier paisible et recherché de Gatineau. Cette propriété lumineuse et bien pensée of...
-
Bedrooms
3
-
Bathrooms
2 + 1
-
sqft
1866
-
price
$609,900
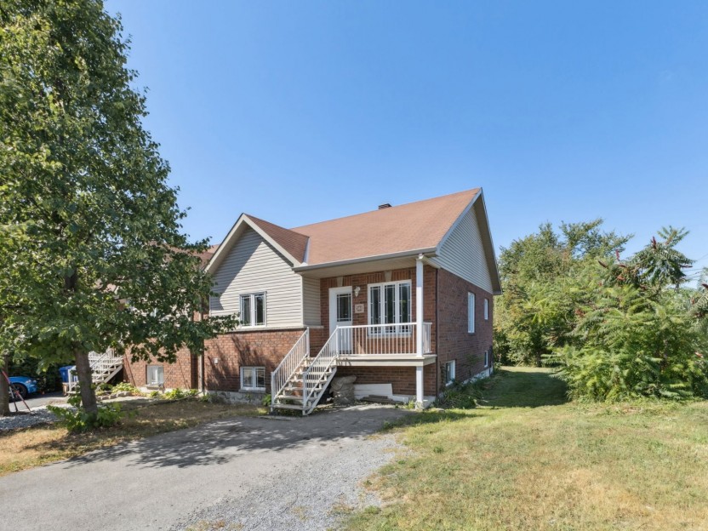
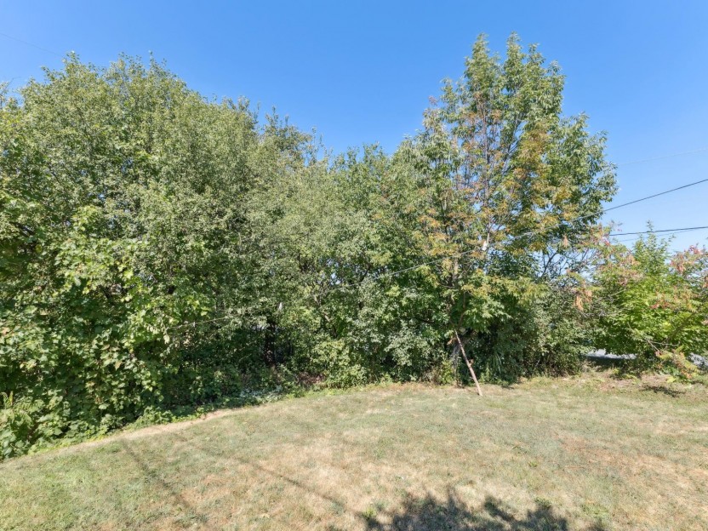
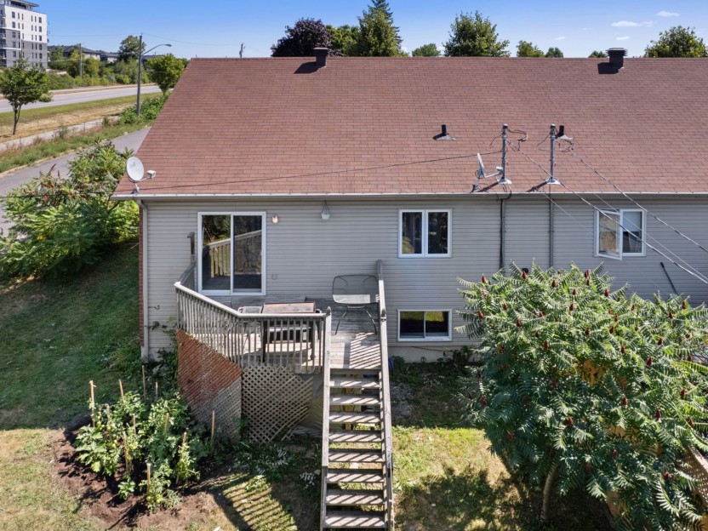
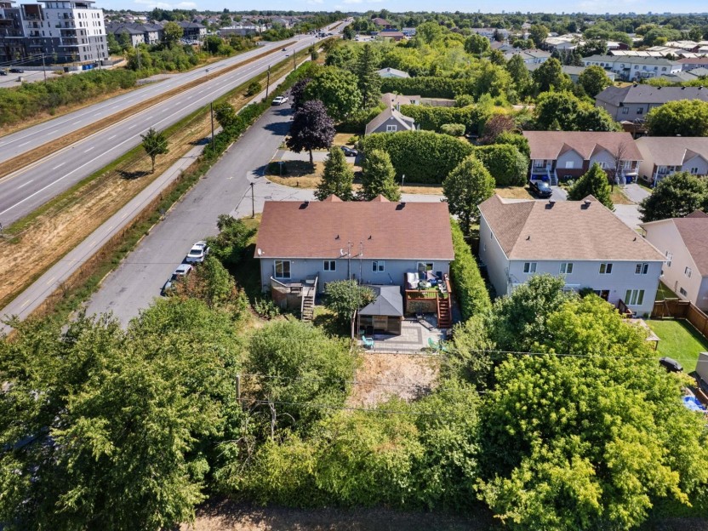
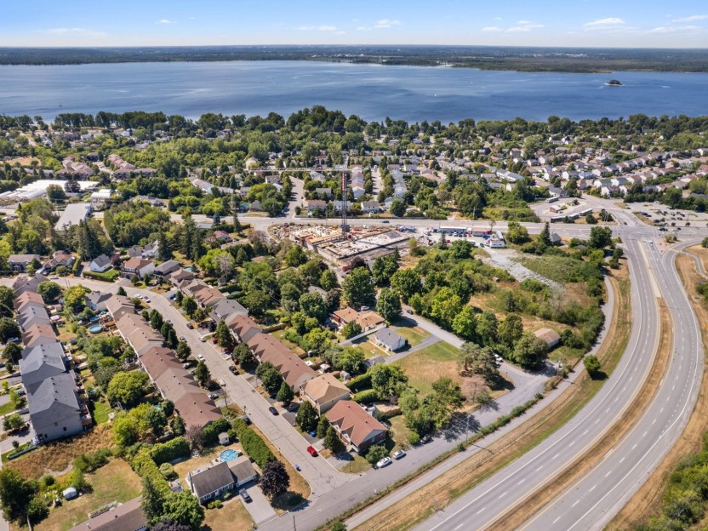
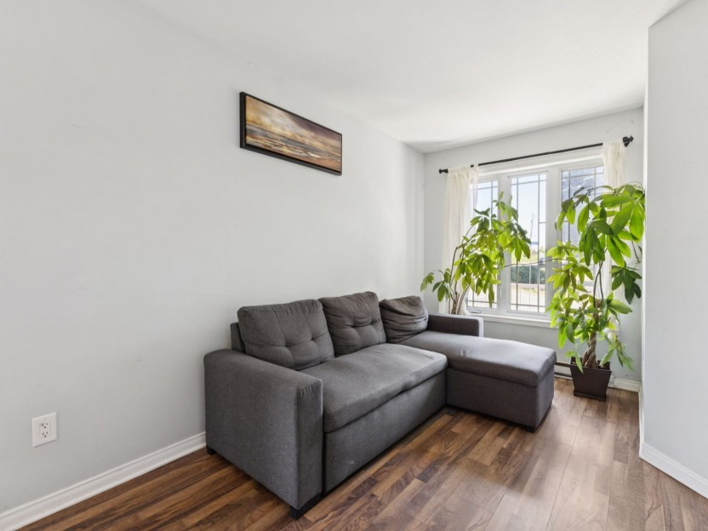
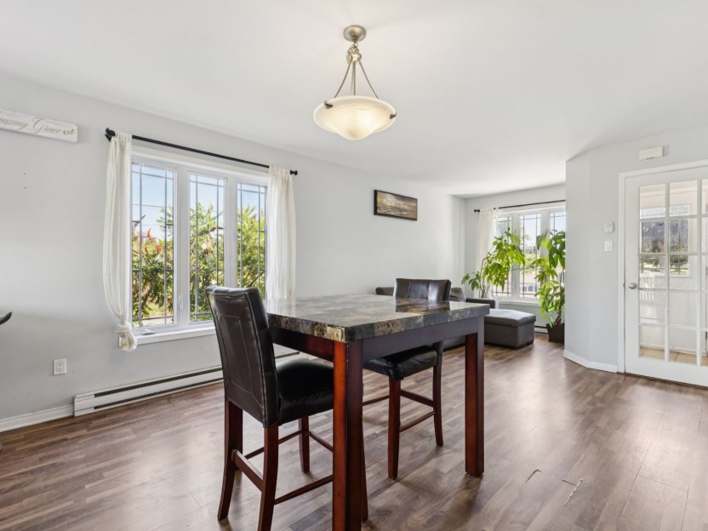
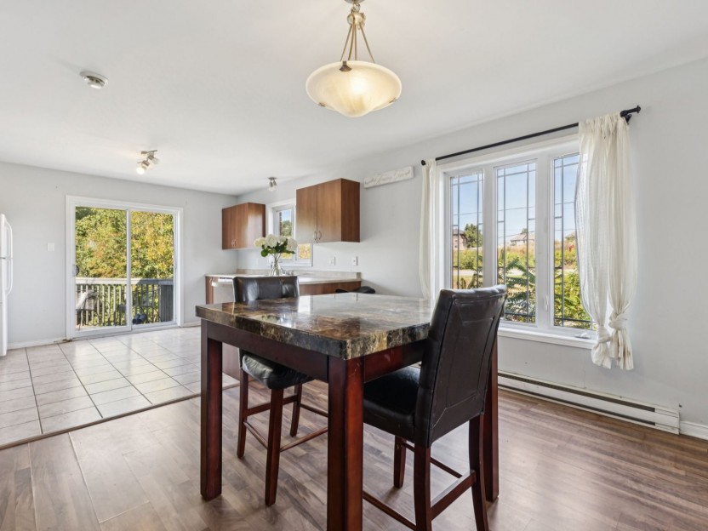
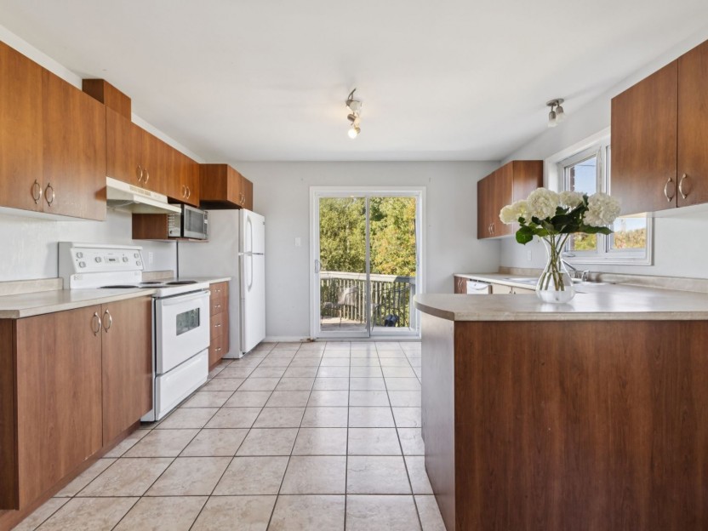
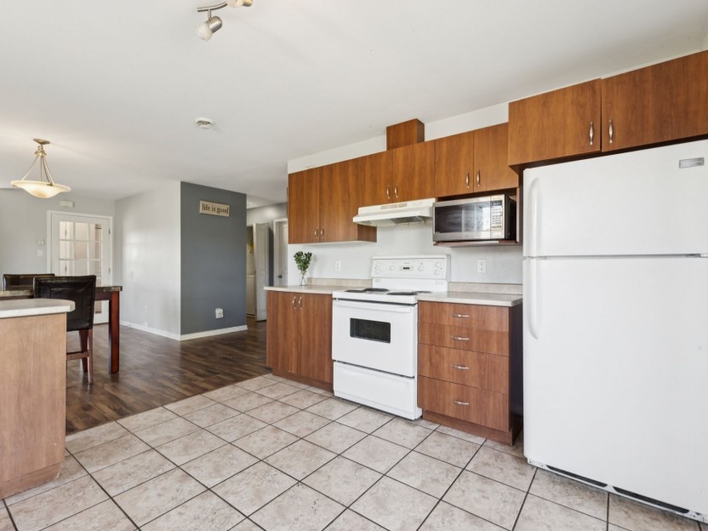
183 Rue Coleman
Jumelé plain-pied comprenant 4 chambres, 2 salles de bain complètes, 2 espaces laveuse/sécheuse, 2 salles familiales et une pièce déjà prévu...
-
Bedrooms
2 + 2
-
Bathrooms
2
-
sqft
999.92
-
price
$499,900


