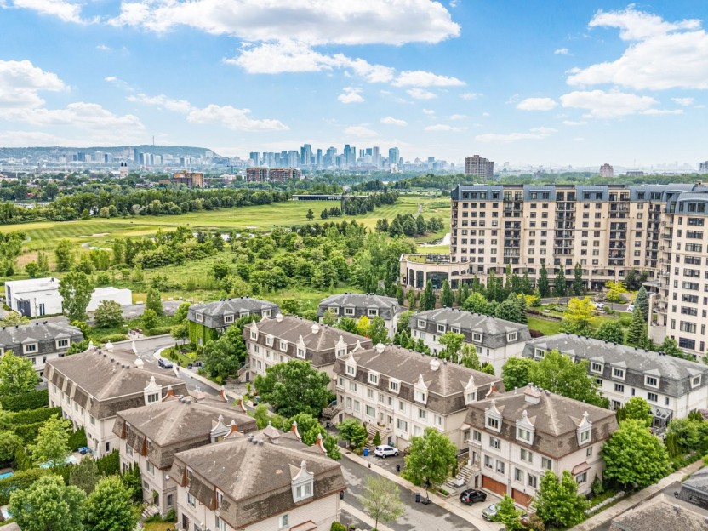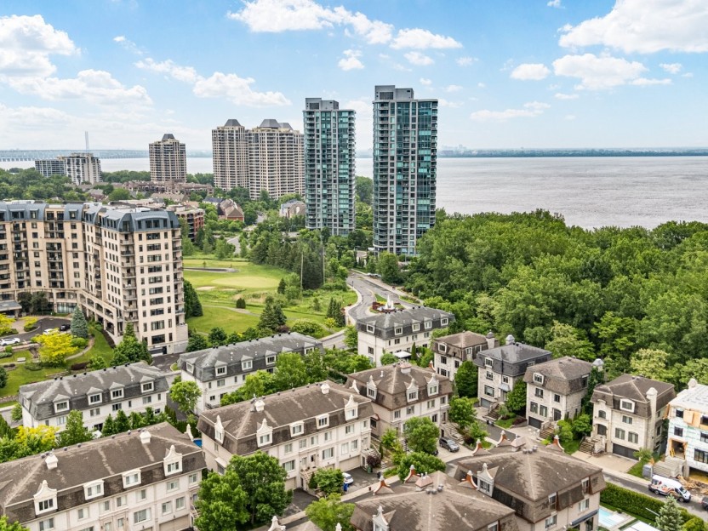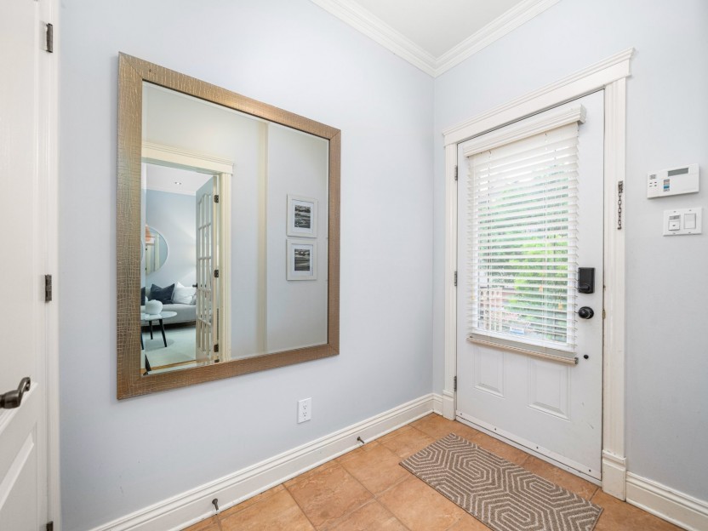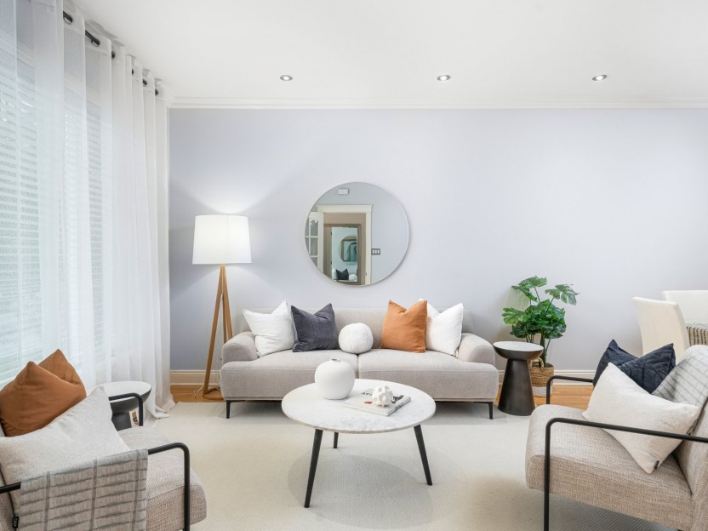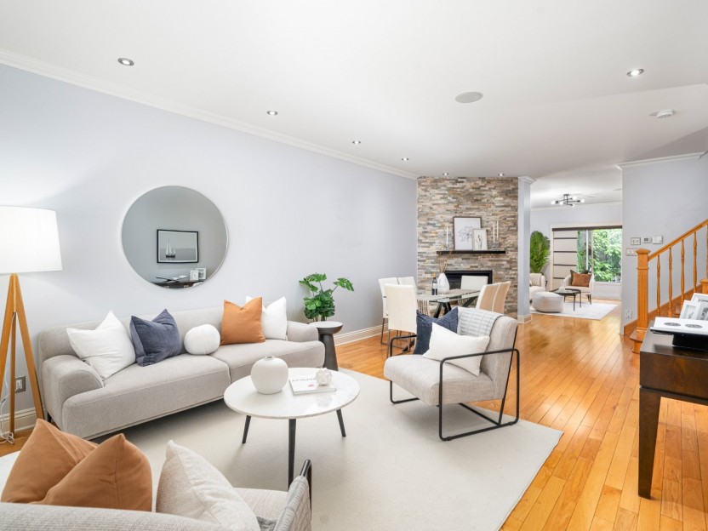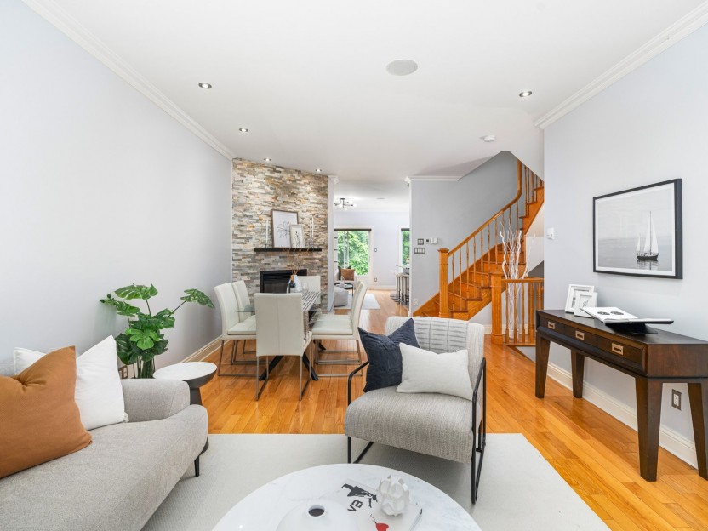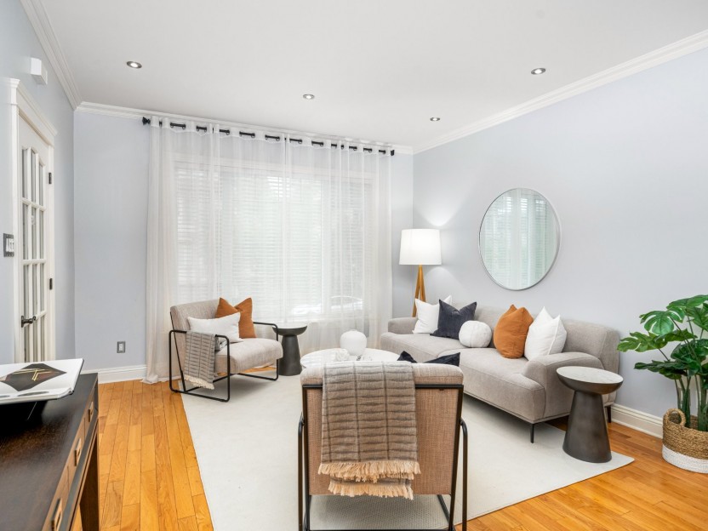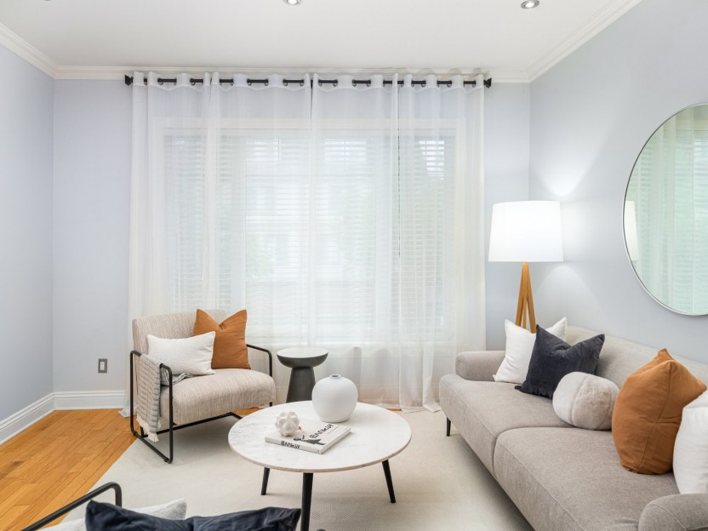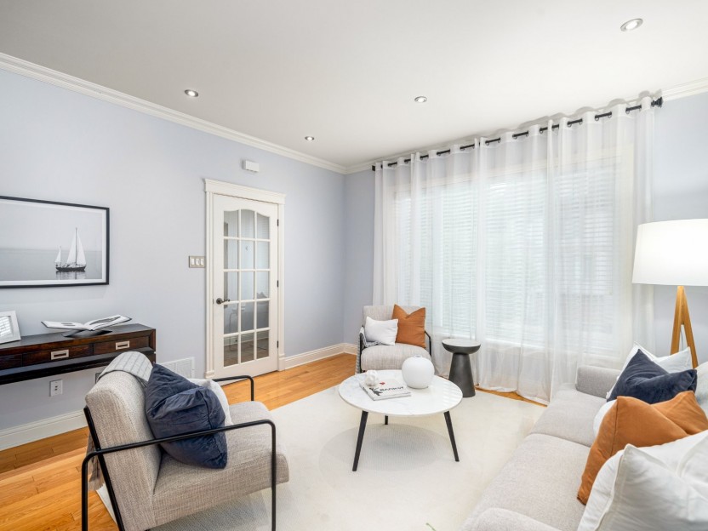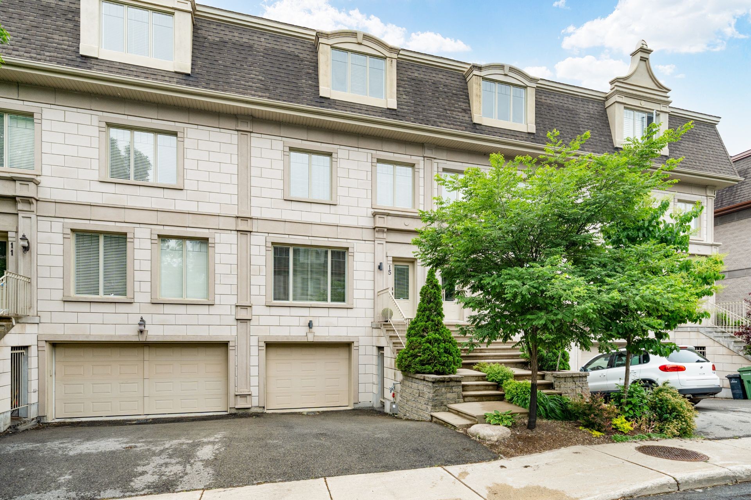
63 PHOTOS
Montréal (Verdun/Île-des-Soeurs) - Centris® No. 27119914
15 Rue Claude-Vivier
-
5 + 1
Bedrooms -
4 + 1
Bathrooms -
$1,699,000
price
Experience refined family living in this elegant multi-level home nestled on prestigious Nuns' Island. Featuring 5+1 bedrooms and 4+1 bathrooms, this spacious residence offers a bright open-concept main floor with a modern kitchen, cozy fireplace, and ideal layout for entertaining. The master suite boasts a walk-in and ensuite, while upper levels include a Jack & Jill bathroom and generous bedrooms. The finished basement can be used as bedroom or office with garage access, laundry room, and storage. Surrounded by parks, schools, bike paths, golf, tennis, spa, cafés, and the REM, close access to downtown Montreal and Samuel de Champlain Bridge
Additional Details
This elegant and thoughtfully designed residence offers comfort, functionality, and refined living across four well-appointed levels, nestled in one of Montreal's most desirable enclaves.
Main Floor:
The heart of the home features a bright and open-concept layout ideal for both everyday living and entertaining. The spacious kitchen is designed for culinary ease and connects seamlessly to the dining and living areas. A cozy fireplace adds warmth and sophistication, creating a welcoming ambiance throughout.
Second Floor:
Tailored for privacy and family comfort, the second level offers a spacious master suite complete with a walk-in closet and a serene ensuite bathroom. Two additional bedrooms and a beautifully finished full bathroom provide ample space for a growing family or guests.
Third Floor:
Ideal for children or teens, the third floor features two adjoining bedrooms connected by a charming Jack and Jill bathroom, offering convenient shared access while maintaining personal space. A perfect layout for harmonious family living.
Basement:
The lower level combines functionality and comfort, featuring a cozy bedroom, a full bathroom, and a well-equipped laundry room. Ample storage solutions and direct garage access add to the overall convenience and practicality of this level.
Outdoor Lifestyle & Community Features:
Step outside and enjoy a vibrant, active lifestyle with immediate access to bike paths, cross-country ski trails, and several lush parks. Whether it's family walks, outdoor fitness, or simply enjoying nature, everything is within reach.
Nearby Amenities Include:
Ste-Marguerite and Nuns' Island Elementary School
Two daycare centers
Executive 9-hole Golf Club
Nuns' Island Tennis Club
Nautilus Plus Fitness Centre
The acclaimed Strom Nordic Spa
Local cafés and dining, including Les Enfants Terribles
Prime Location:
Just 10 minutes from downtown Montreal and 15 minutes from the Quartier DIX30, with easy access to major highways, public transit, and the REM (Réseau Express Métropolitain), this address offers the perfect balance of peaceful living and urban connectivity.
Included in the sale
Fridge, Stove, Dishwasher, Washer, Dryer, Current light fixtures, central vacuum and accessories.
Location
Payment Calculator
Room Details
| Room | Level | Dimensions | Flooring | Description |
|---|---|---|---|---|
| Living room | Ground floor | 12.10x12.11 P | Wood | |
| Kitchen | Ground floor | 8.8x11.10 P | Ceramic tiles | |
| Dining room | Ground floor | 15.1x12 P | Wood | |
| Washroom | Ground floor | 5.3x5 P | Ceramic tiles | |
| Family room | Ground floor | 9.8x17.2 P | Wood | |
| Master bedroom | 2nd floor | 12x17.1 P | Wood | |
| Bathroom | 2nd floor | 6.1x11.5 P | Ceramic tiles | |
| Bedroom | 2nd floor | 9.1x12.4 P | Ceramic tiles | |
| Bedroom | 2nd floor | 9x16 P | Wood | |
| Bathroom | 2nd floor | 8.2x4.11 P | Wood | |
| Bathroom | 3rd floor | 8.11x8.1 P | Ceramic tiles | |
| Bedroom | 3rd floor | 18.6x17.1 P | Wood | |
| Bedroom | 3rd floor | 18.6x14.10 P | Wood | |
| 3rd floor | 9x6.5 P | Wood | ||
| Bathroom | Basement | 5.2x8.3 P | Ceramic tiles | |
| Bedroom | Basement | 13x15.9 P | Wood | |
| Laundry room | Basement | 5.1x7.1 P | Wood |
Assessment, taxes and other costs
- Municipal taxes $8,297
- School taxes $1,083
- Municipal Building Evaluation $814,400
- Municipal Land Evaluation $472,300
- Total Municipal Evaluation $1,286,700
- Evaluation Year 2025
Properties in the Region
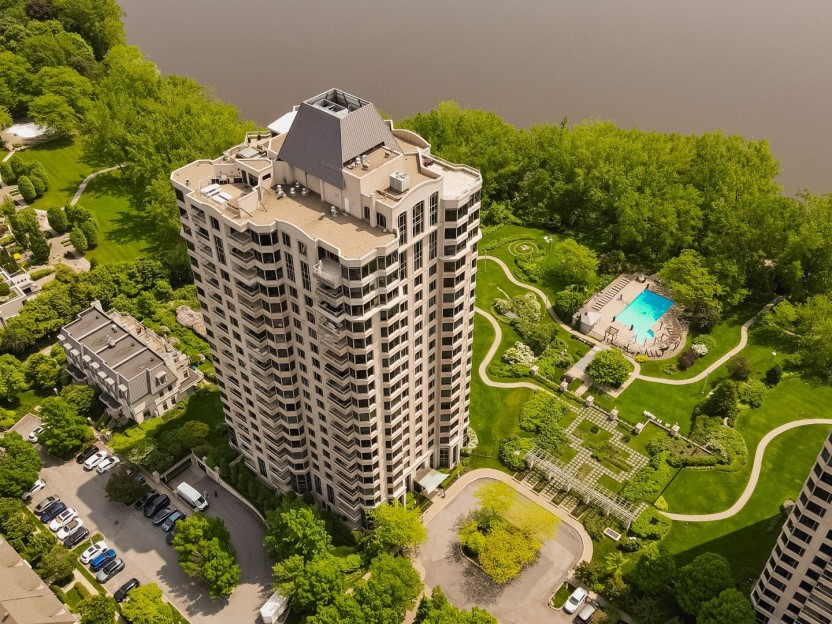


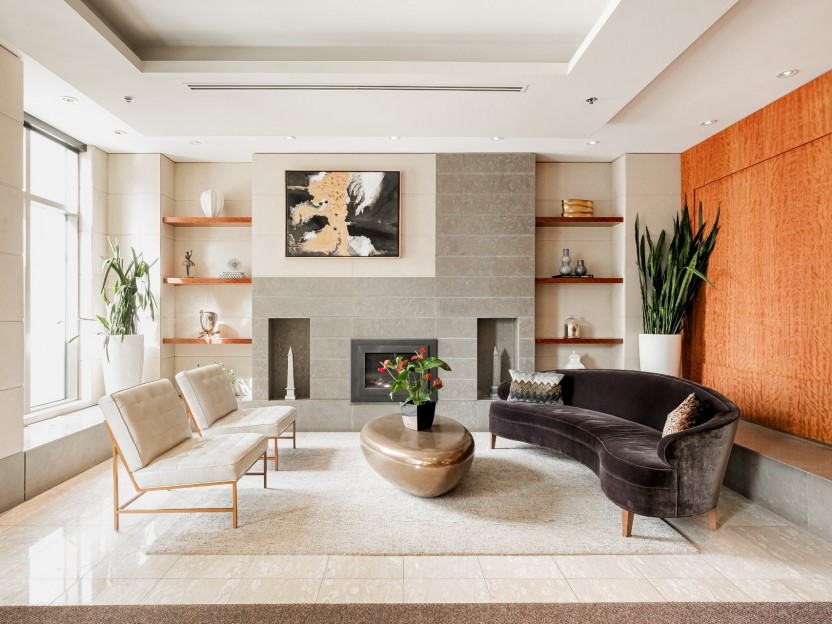
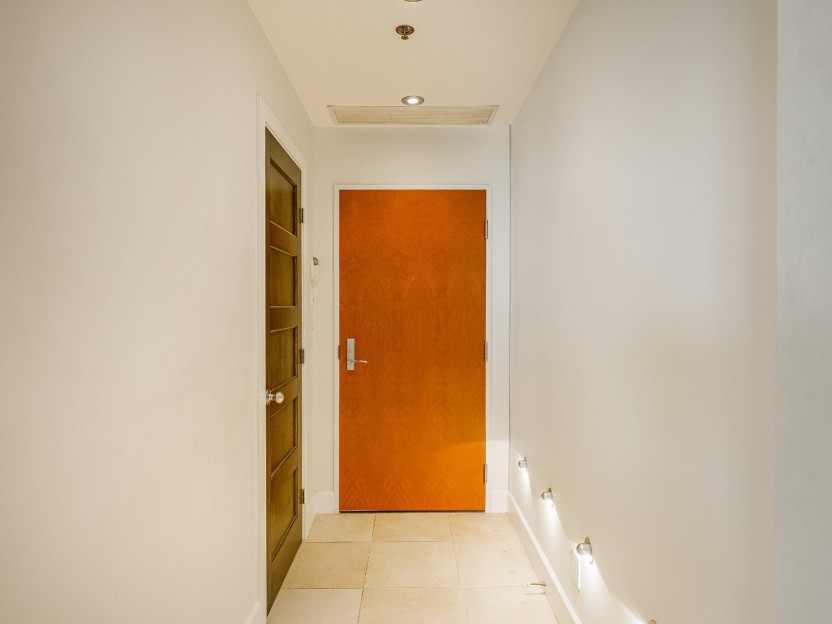
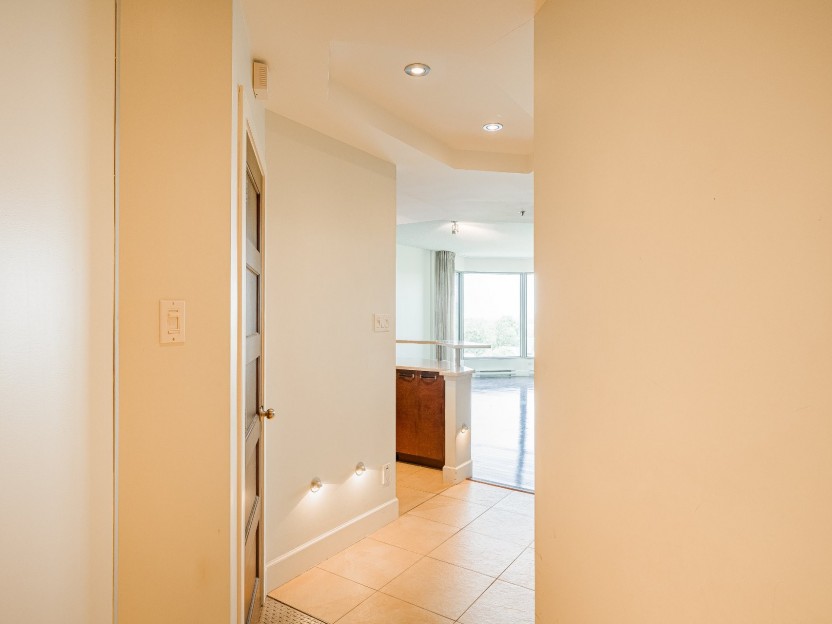

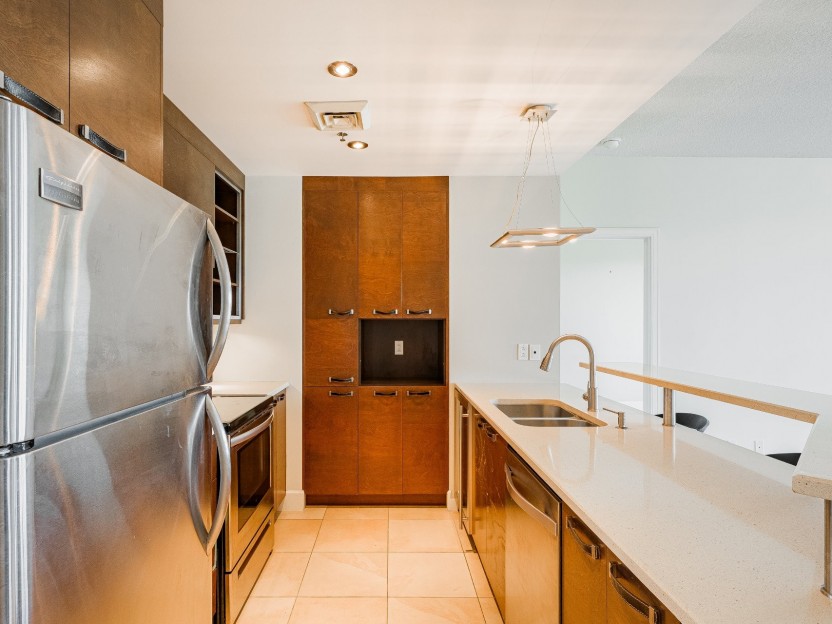
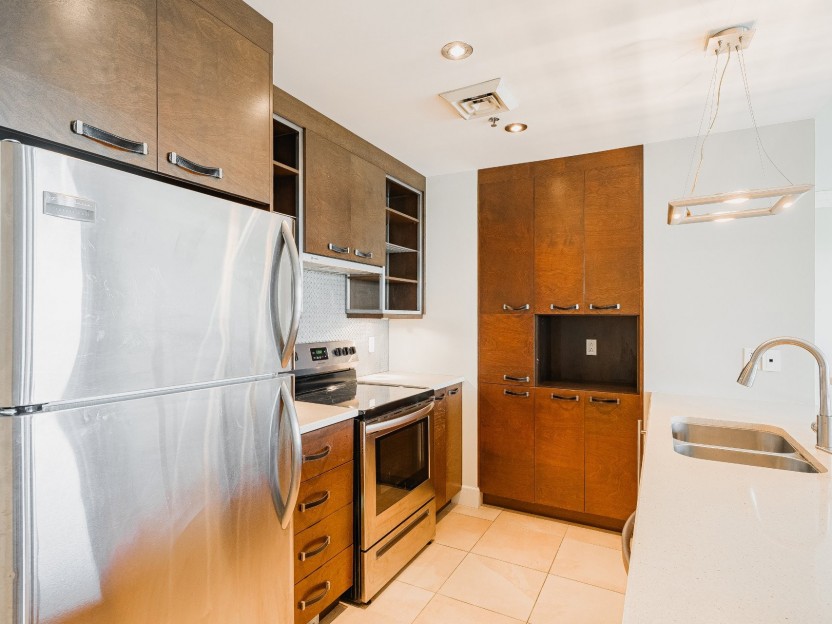
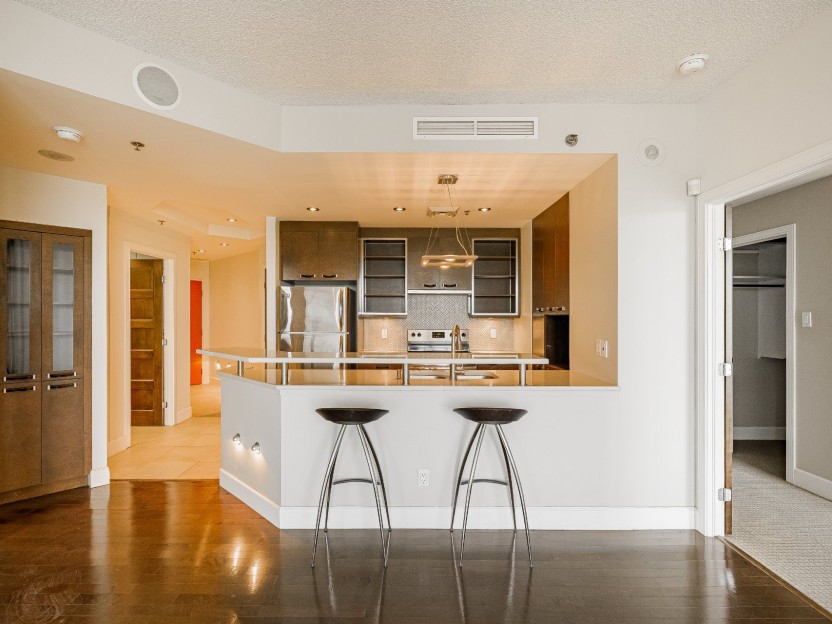
100 Av. des Sommets, #803
Découvrez ce superbe condo de 2 chambres et 2 salles de bains à la pointe sud de l'Île-des-Soeurs. Situé au 8e étage des bâtiments Sommets,...
-
Bedrooms
2
-
Bathrooms
2
-
sqft
943
-
price
$599,000

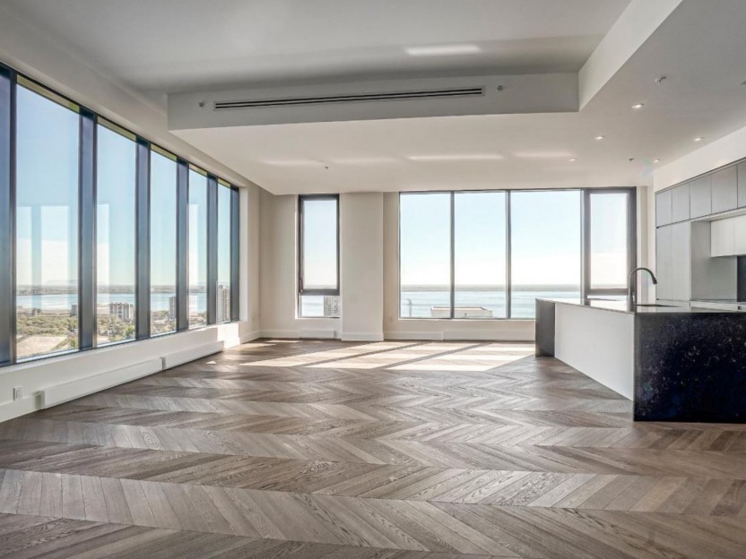
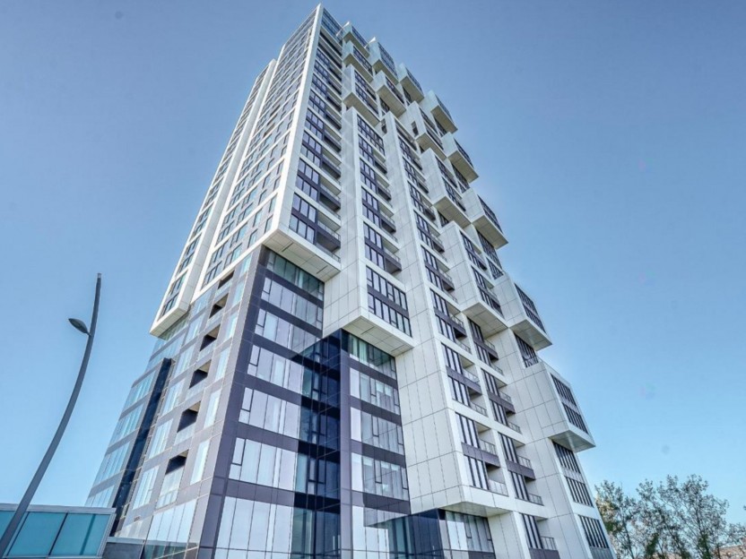
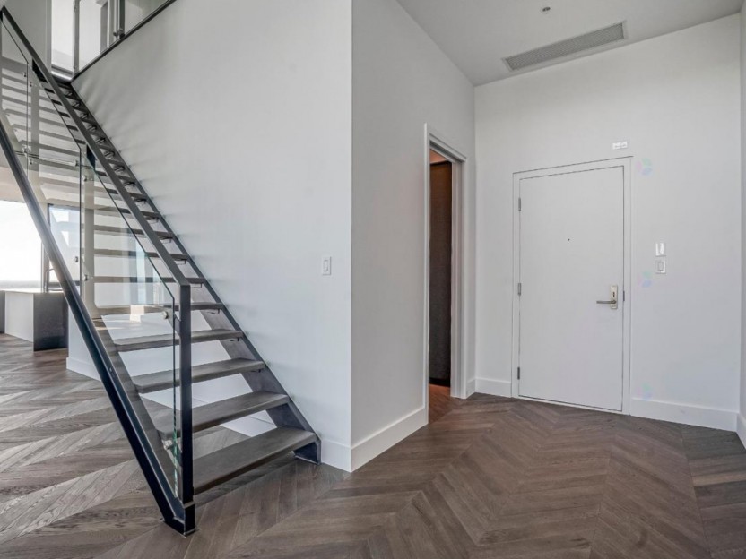
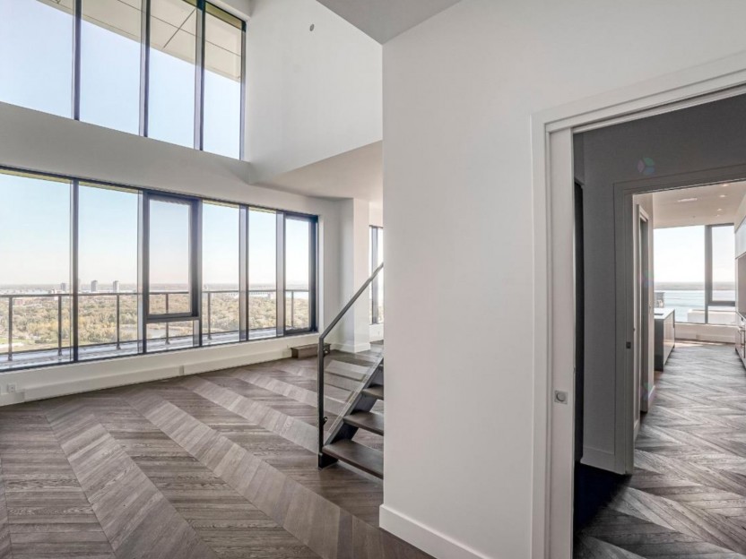
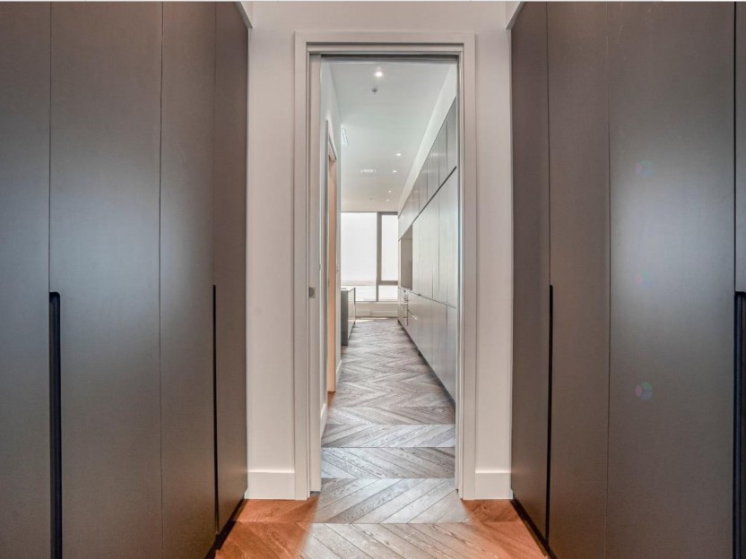
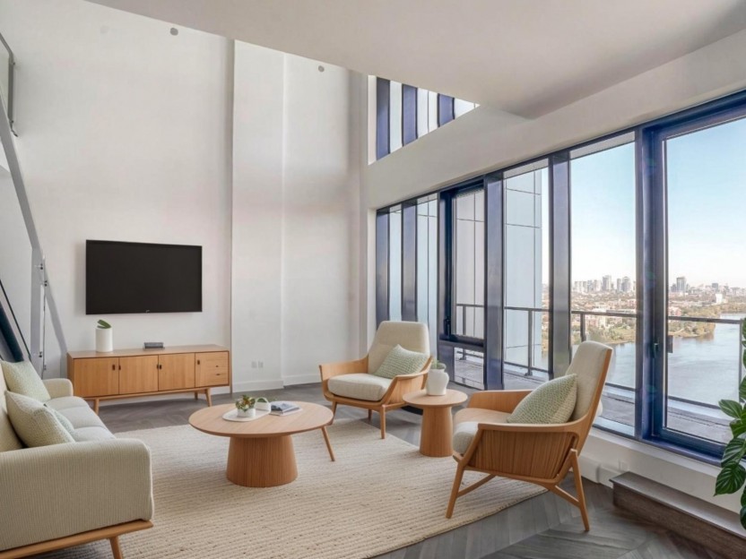
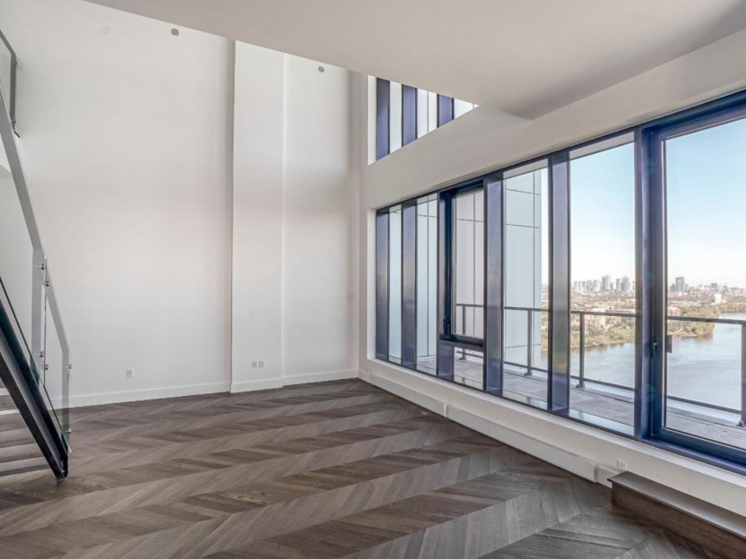
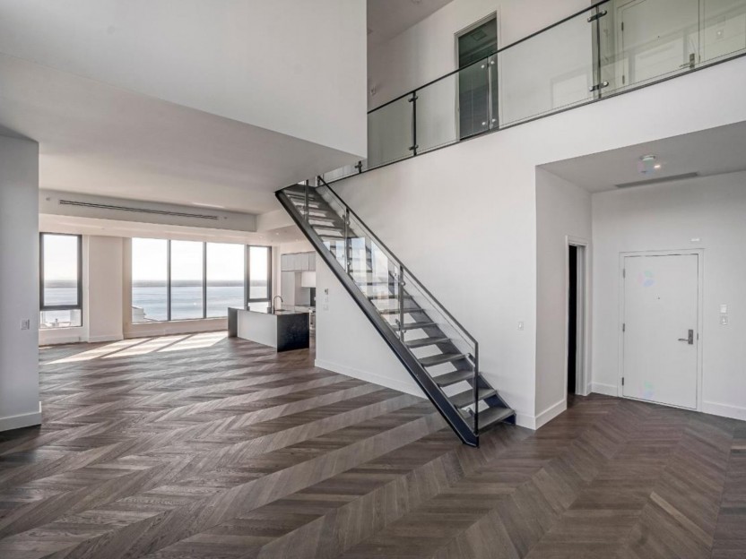
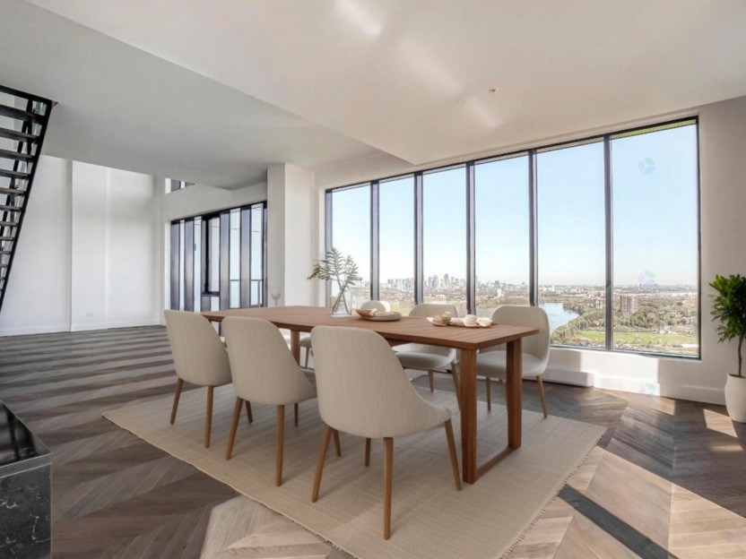
200 Rue André-Prévost, #PH2903
-
Bedrooms
3
-
Bathrooms
2 + 1
-
sqft
2153
-
price
$10,250 / M
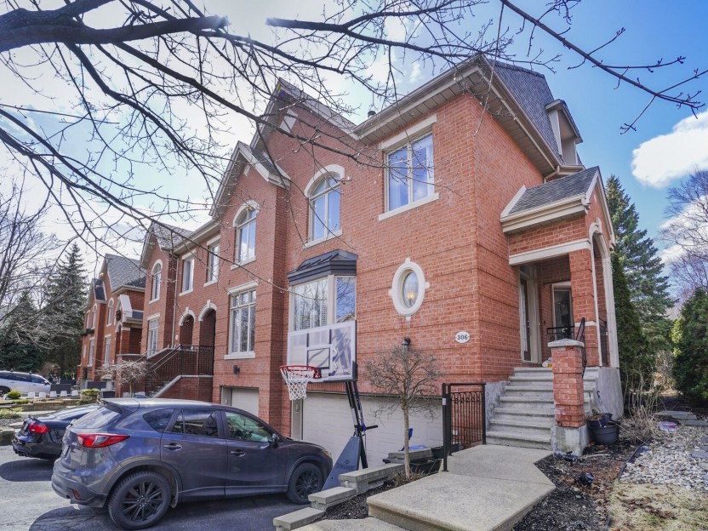
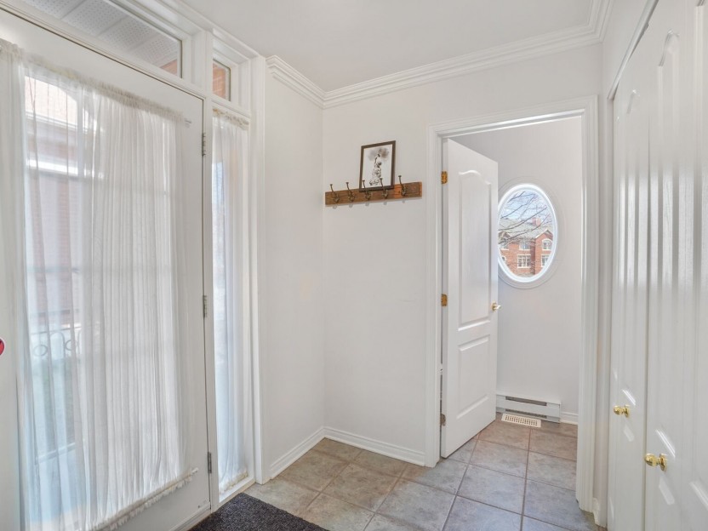
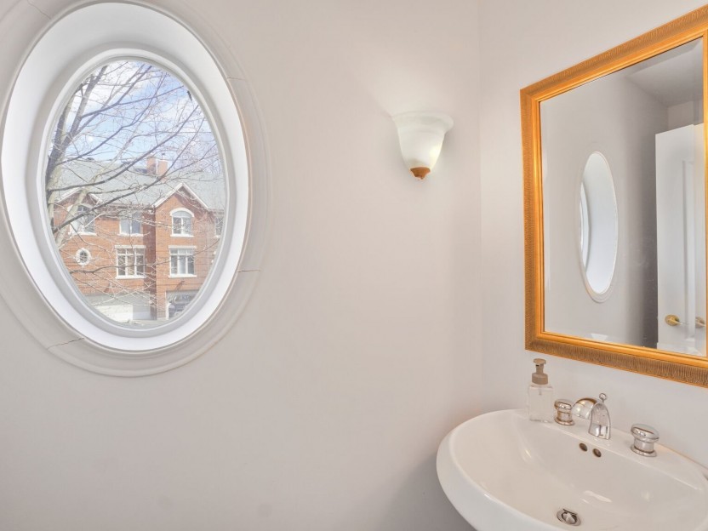
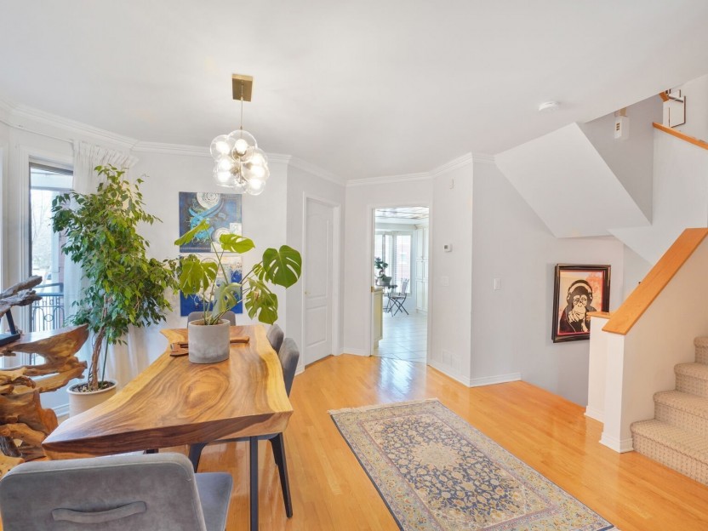
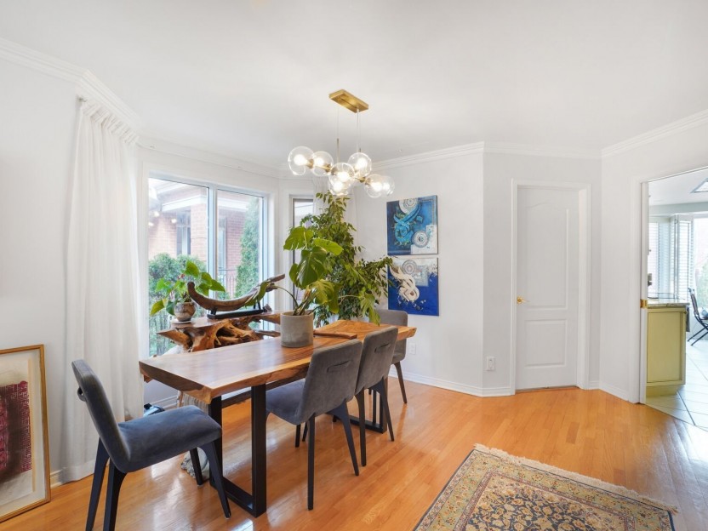
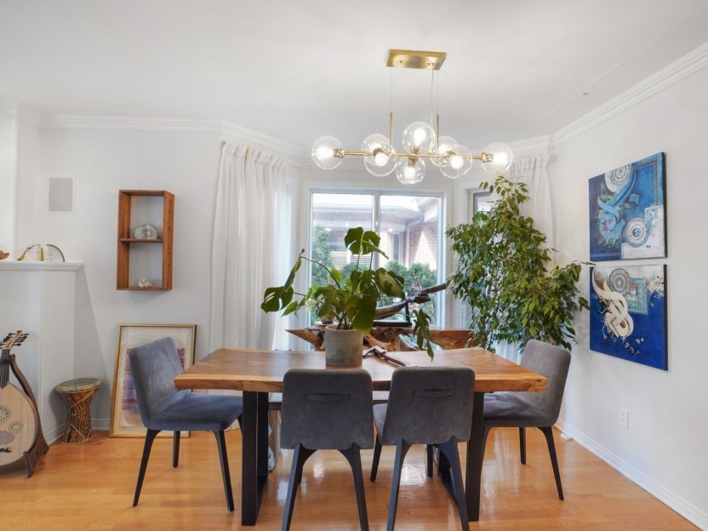
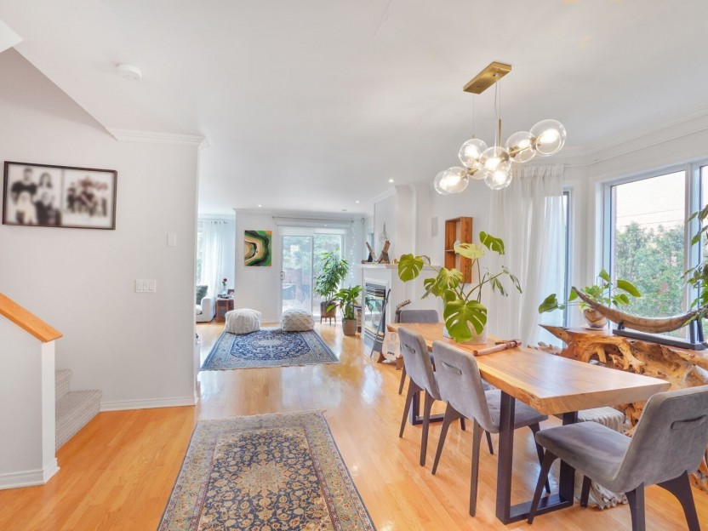
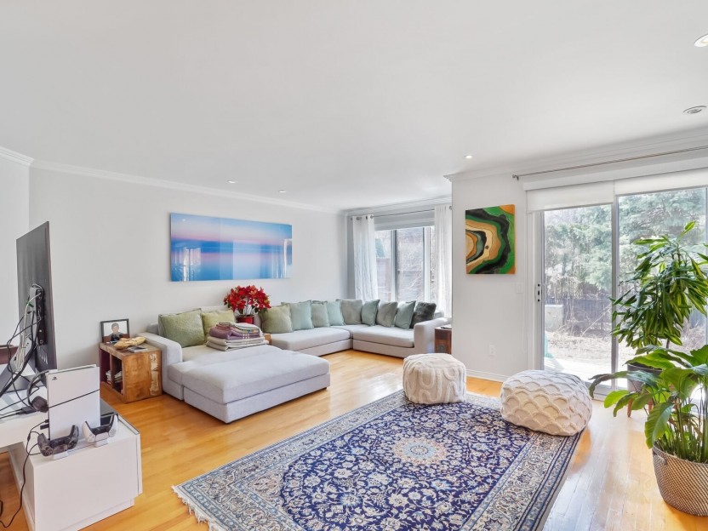
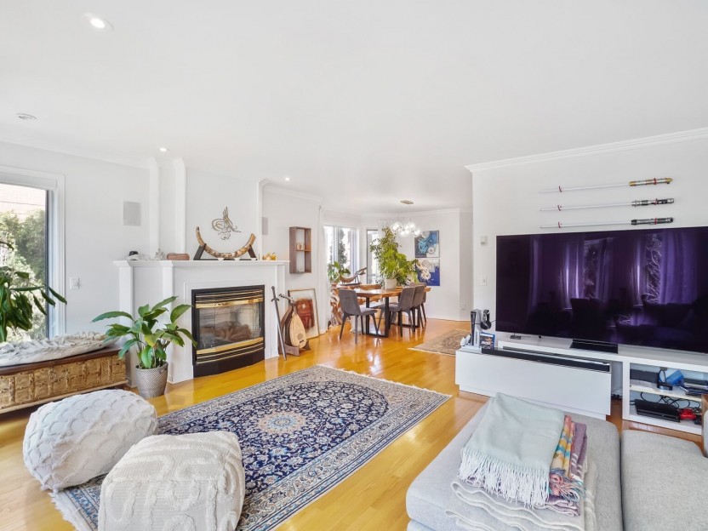
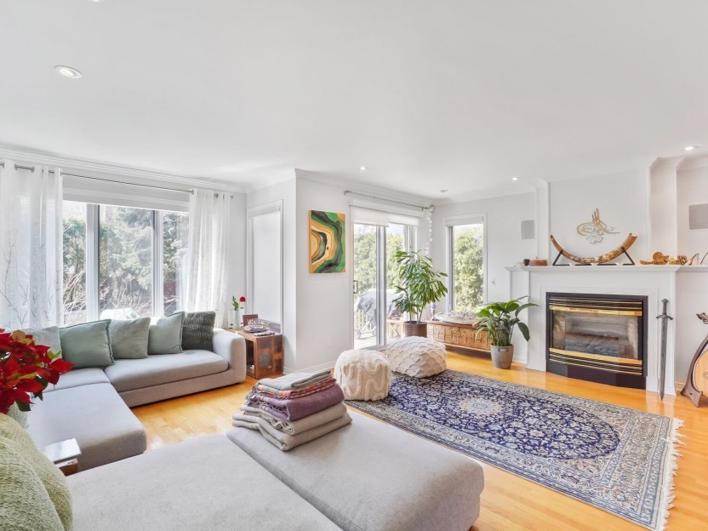
306 Rue des Roselins
Résidence élégante de 4+1 chambres et 3+1 salles de bains au coeur de l'Île-des-Soeurs, à quelques pas des parcs et sentiers. Inondée de lum...
-
Bedrooms
4 + 1
-
Bathrooms
3 + 1
-
price
$5,150 / M
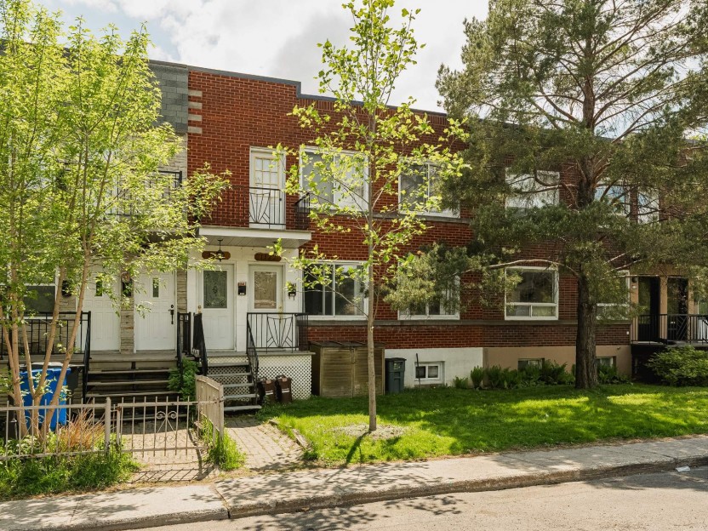
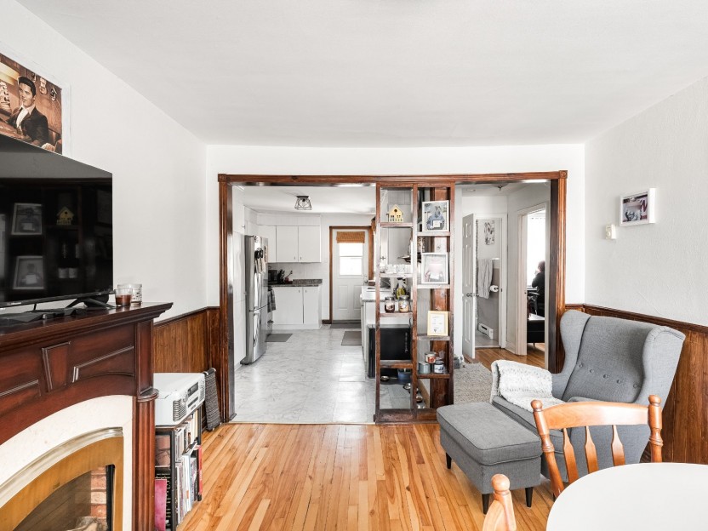
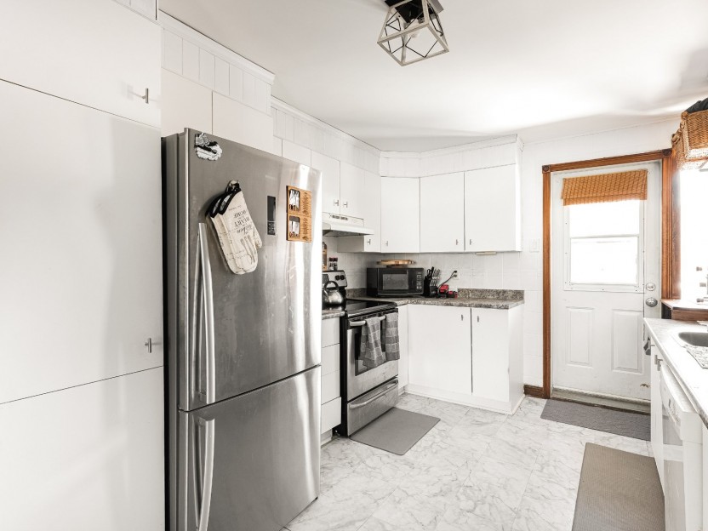
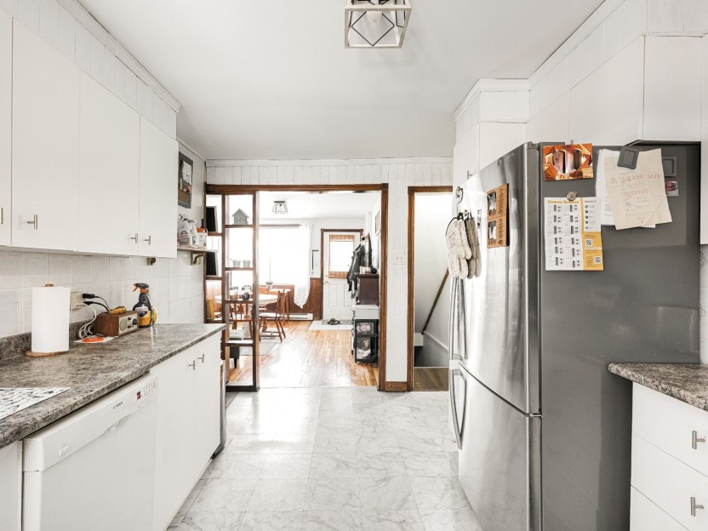
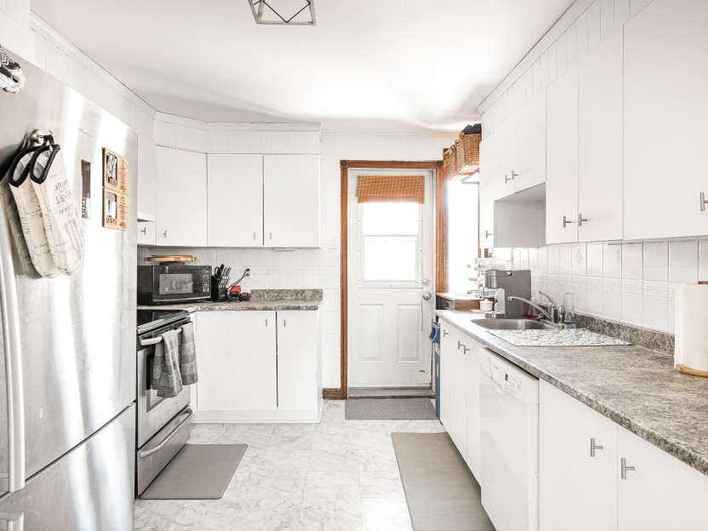
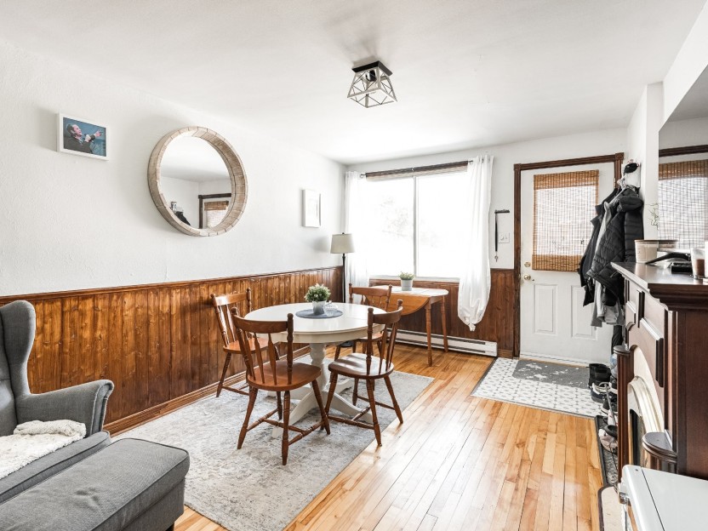
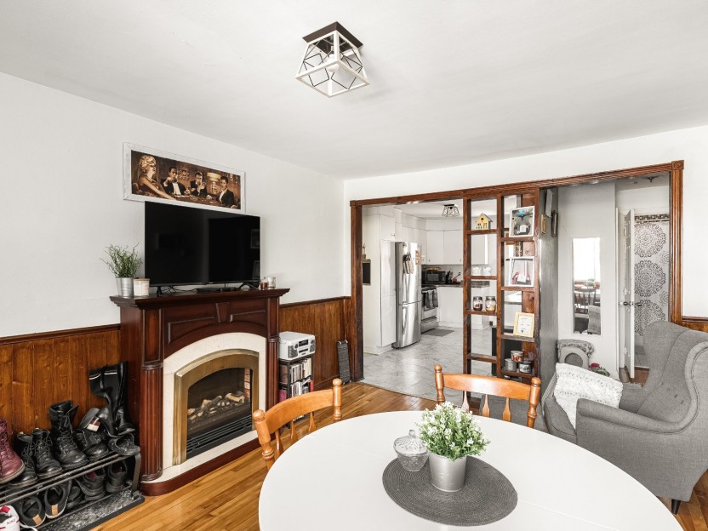
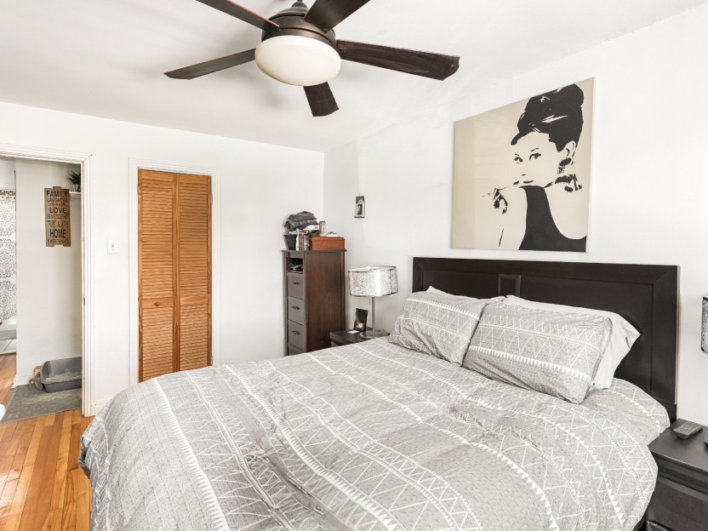
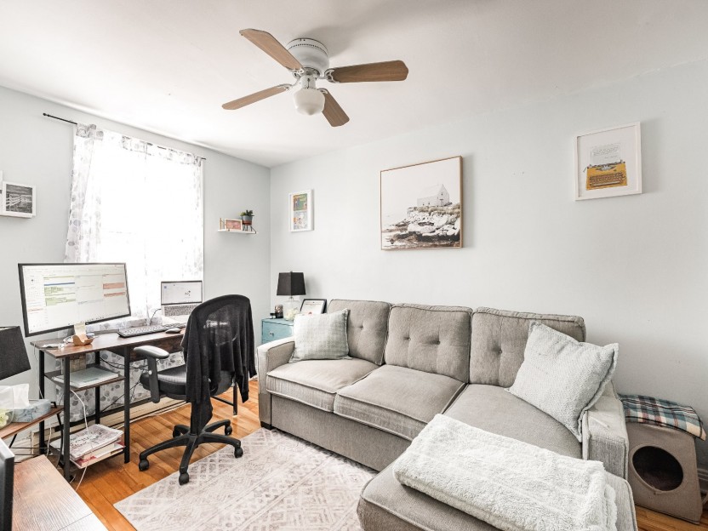
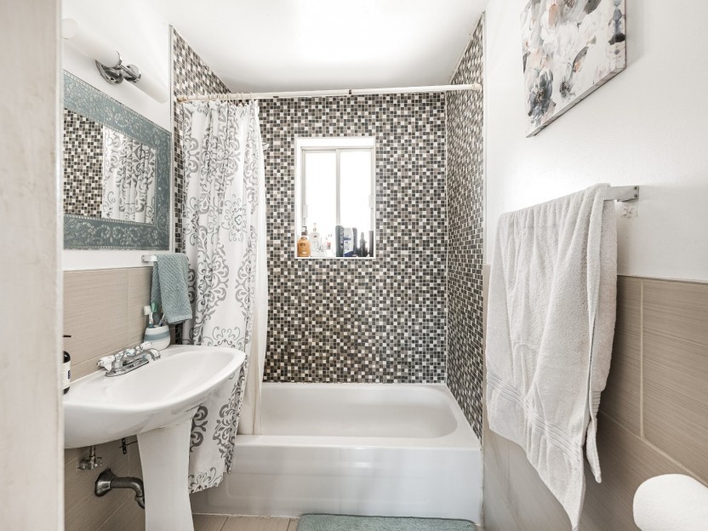
1170-1172 Rue Manning
Duplex idéalement situé à Verdun.L'unité principale comprend deux chambres à coucher et une troisième au sous-sol entièrement aménagé. Accès...
-
Bedrooms
3
-
Bathrooms
1
-
price
$848,000


