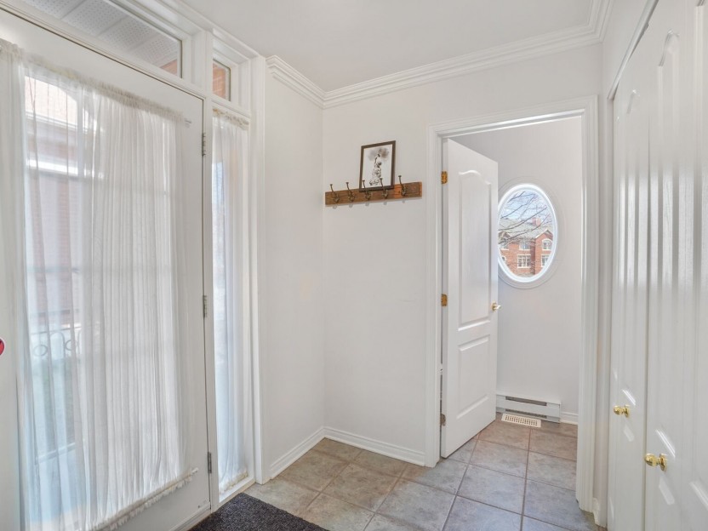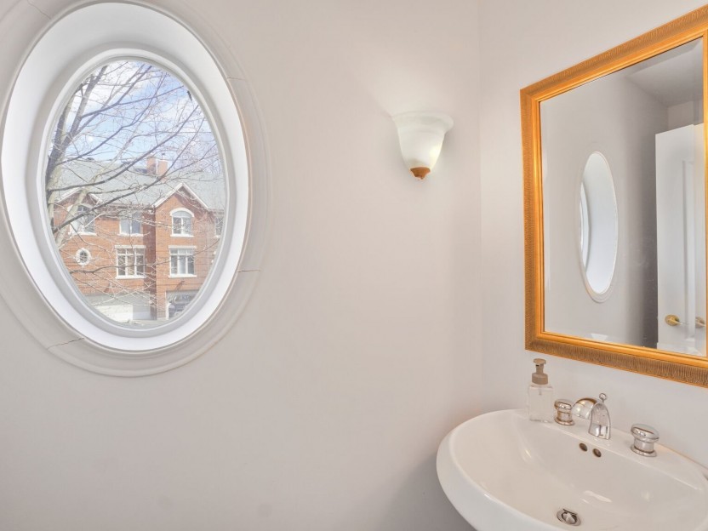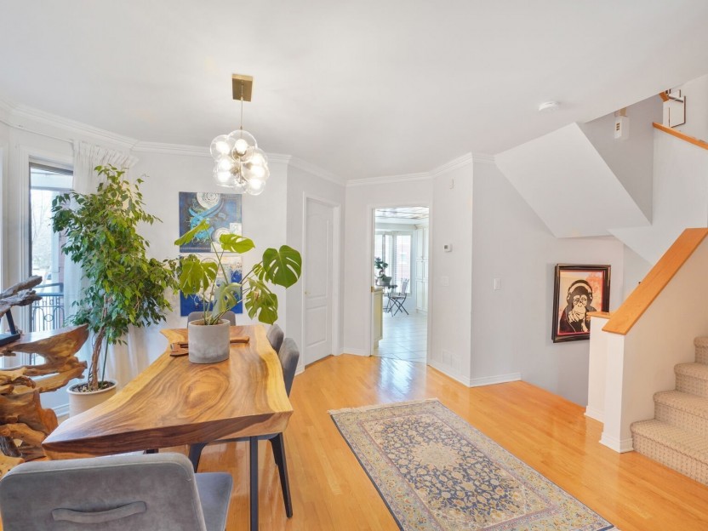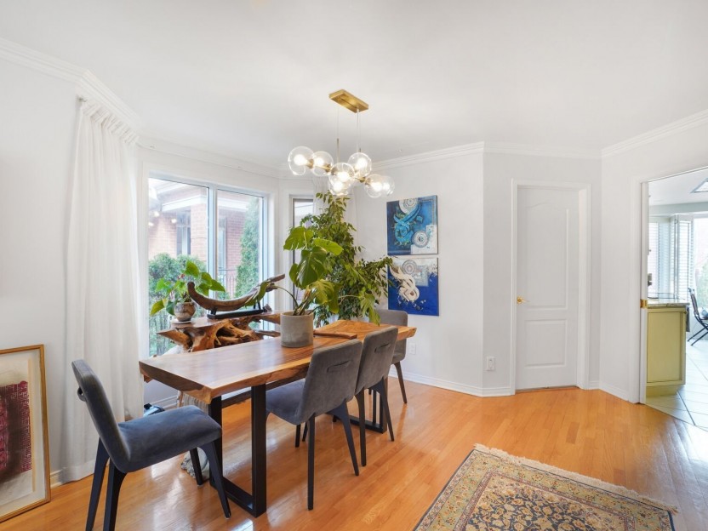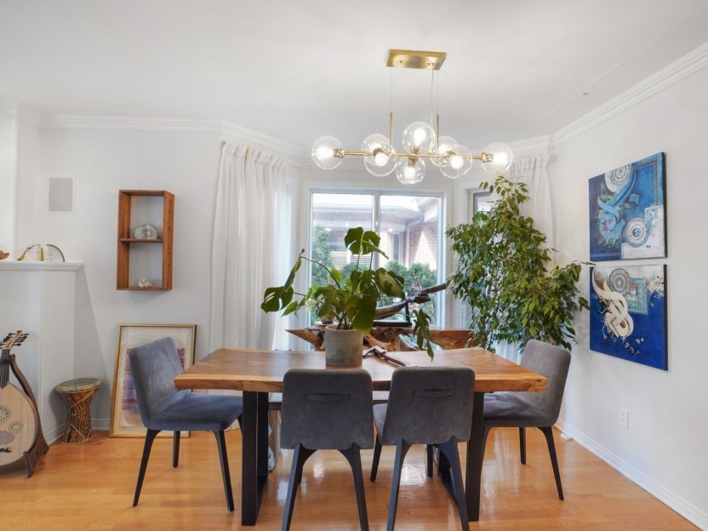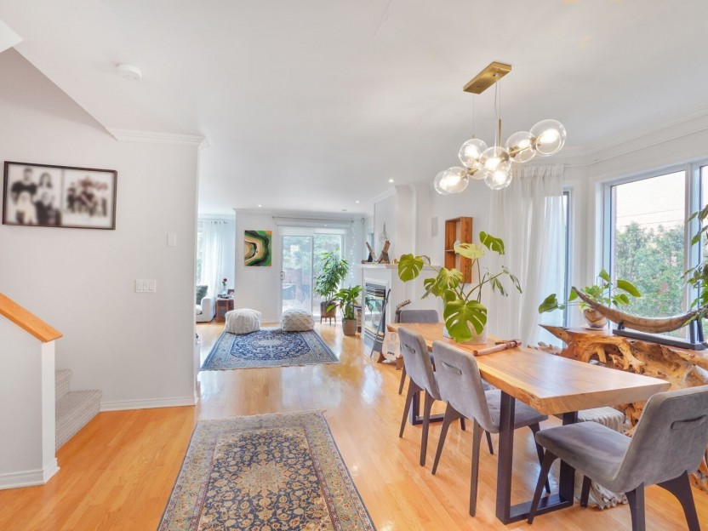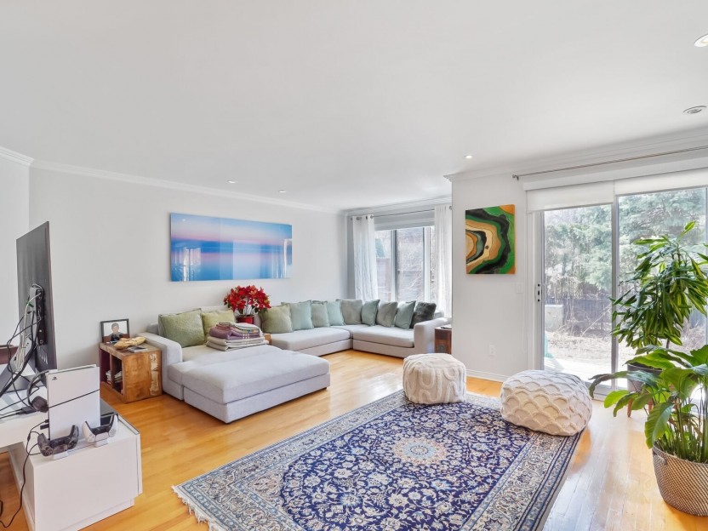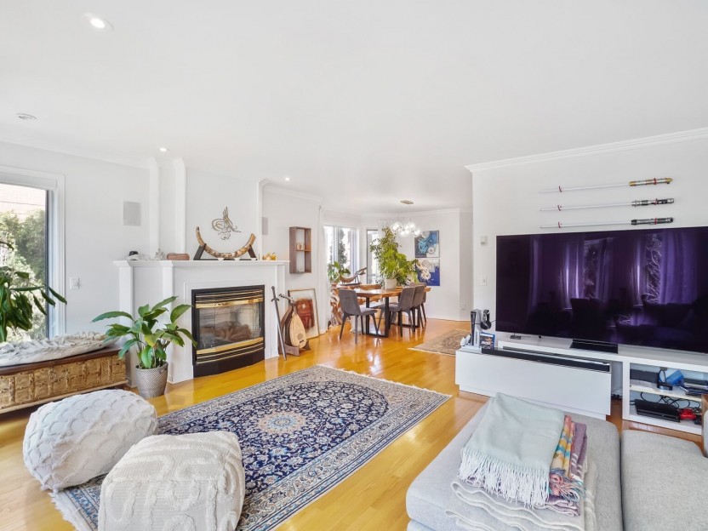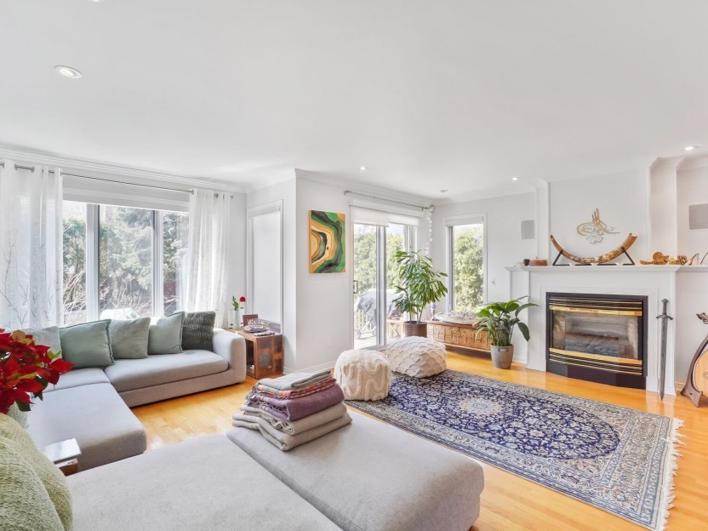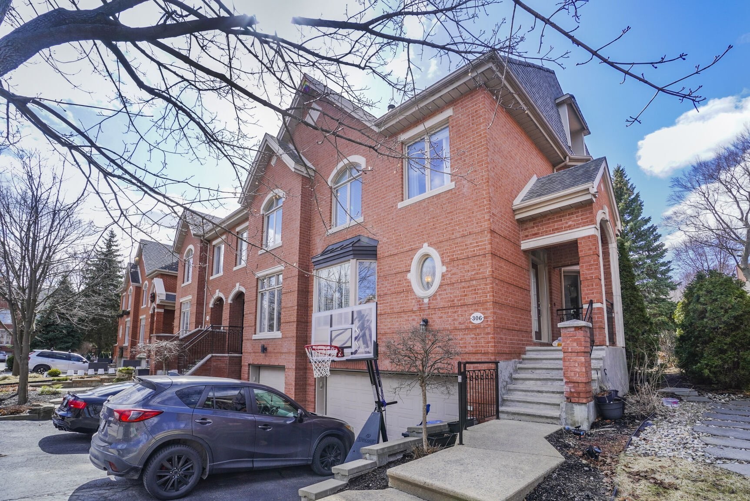
42 PHOTOS
Montréal (Verdun/Île-des-Soeurs) - Centris® No. 21868105
306 Rue des Roselins
-
4 + 1
Bedrooms -
3 + 1
Bathrooms -
$5,150 / M
price
Elegant 4+1 bed, 3+1 bath residence in the heart of Nuns' Island, just steps from scenic parks and walking trails. Bathed in natural light, it offers a private landscaped garden, a spacious living room with gas fireplace, and a formal dining area with bay window. The gourmet kitchen provides generous storage. Upstairs: a refined primary suite with ensuite and walk-in, two additional bedrooms, and a second full bath. The top-floor mezzanine is ideal as a home office or family room. The finished basement includes a 5th bedroom, full bath, and a double garage. A rare find in a coveted location.
Additional Details
Nestled in the prestigious and serene enclave of Île-des-Soeurs, this exceptional townhouse enjoys an enviable location just steps from picturesque walking trails and a delightful children's park. Thoughtfully positioned, the residence is bathed in natural light throughout the afternoon and evening, thanks to its optimal orientation. A beautifully landscaped and private garden completes the peaceful outdoor setting, offering an ideal space for both relaxation and entertaining.
Ground Floor:
An elegant powder room is discreetly tucked near the grand entrance hall, setting the tone for the home's refined character.
The expansive living room is centered around a cozy gas fireplace and framed by large, light-filled windows.
A formal dining room, highlighted by a charming bay window, provides the perfect setting for intimate gatherings or festive entertaining.
The gourmet kitchen offers abundant storage and work space, making it a true haven for culinary enthusiasts.
Second Floor:
The sumptuous primary suite boasts a generous walk-in closet and a well-appointed en-suite bathroom, offering a tranquil retreat.
Two additional bedrooms, each with generous proportions, share a stylish and contemporary bathroom.
Third Floor:
A breathtaking mezzanine, drenched in natural light from multiple windows, provides versatile space that can serve as a family lounge, a refined home office, or an additional bedroom.
Basement:
A spacious multi-functional room, ideal as a fifth bedroom, is conveniently located adjacent to a full bathroom--perfect for guests or extended family.
Natural light streams in through two windows, creating a bright and welcoming ambiance.
The double garage offers exceptional storage and practical convenience, rounding out this meticulously maintained home.
A rare opportunity to own a timeless residence in one of Nuns' Island's most coveted neighbourhoods. This home must truly be experienced to be fully appreciated.
Location
Room Details
| Room | Level | Dimensions | Flooring | Description |
|---|---|---|---|---|
| Kitchen | Ground floor | 17.3x10.6 P | Ceramic tiles | |
| Dining room | Ground floor | 10.2x14.3 P | Wood | |
| Living room | Ground floor | 13.7x18.4 P | Wood | |
| Primary bedroom | 2nd floor | 17.7x11.10 P | Wood | |
| Bedroom | 2nd floor | 11.2x9.2 P | Wood | |
| Bedroom | 2nd floor | 10x8.10 P | Wood | |
| Mezzanine | 3rd floor | 29.1x12.4 P | ||
| 3rd floor | 5.8x7.5 P | |||
| Bedroom | Basement | 16.8x21.6 P |
Assessment, taxes and other costs
- Municipal taxes $9,478
- School taxes $1,210
- Municipal Building Evaluation $925,400
- Municipal Land Evaluation $544,300
- Total Municipal Evaluation $1,469,700
- Evaluation Year 2025
Building details and property interior
- Heating system Air circulation
- Water supply Municipality
- Heating energy Electricity
- Equipment available Central air conditioning
- Hearth stove Gaz fireplace
- Garage Double width or more
- Basement Finished basement
- Parking Outdoor, Garage
- Sewage system Municipal sewer
- Landscaping Fenced yard
- Roofing Asphalt shingles
Properties in the Region
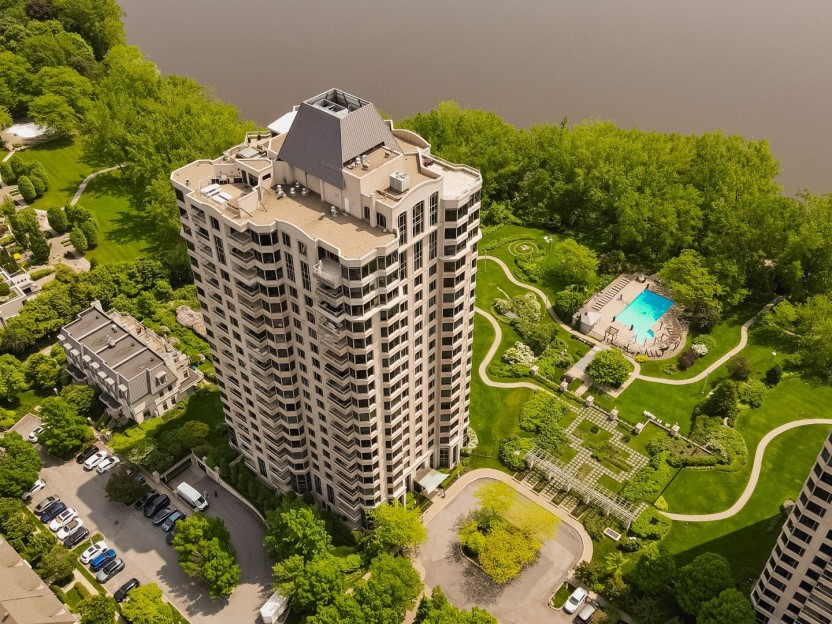


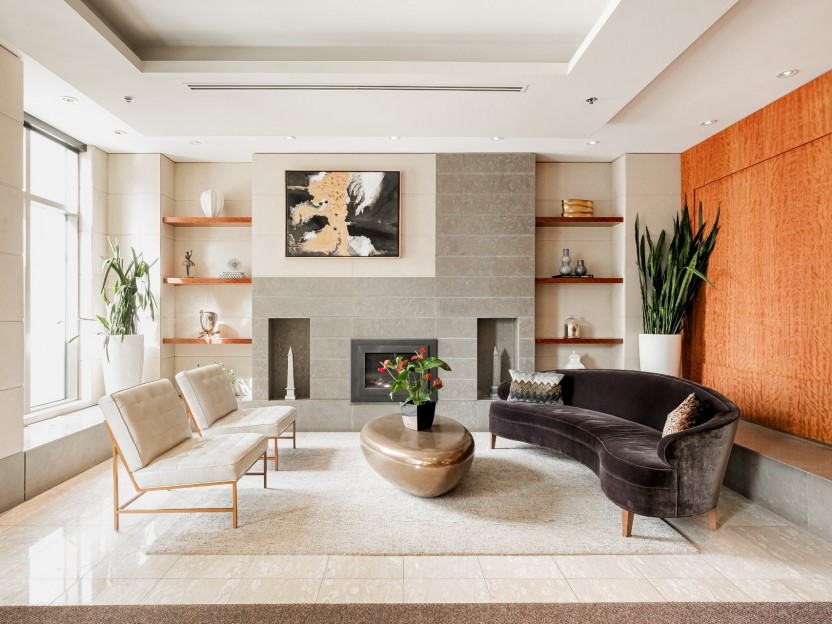
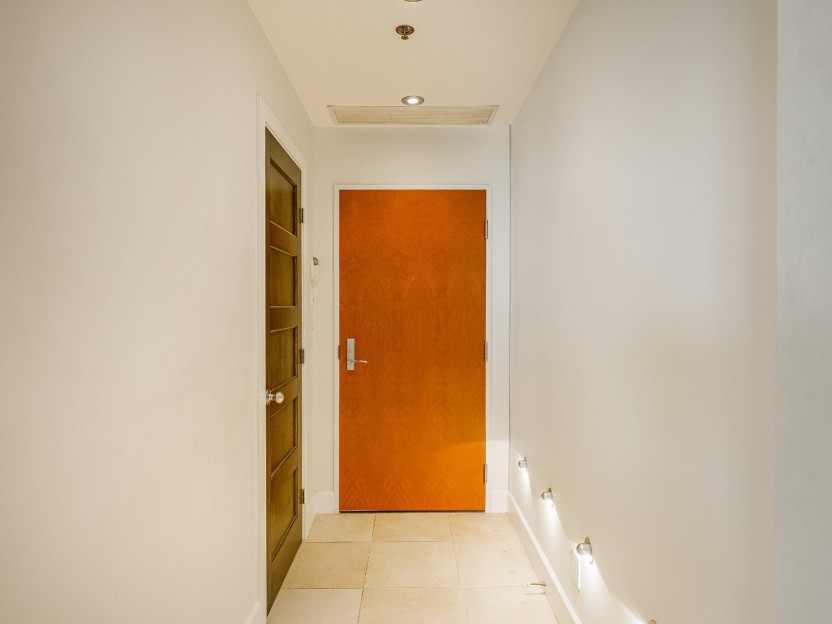
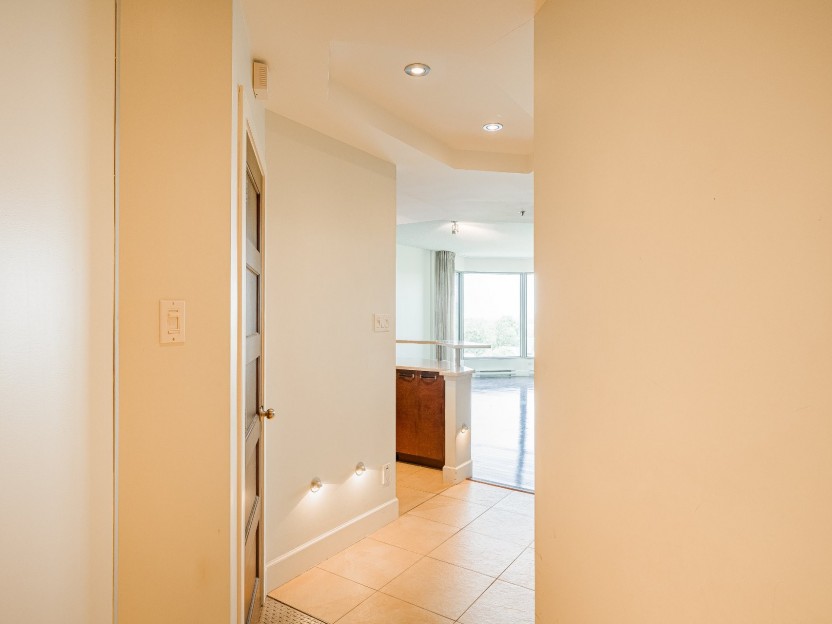

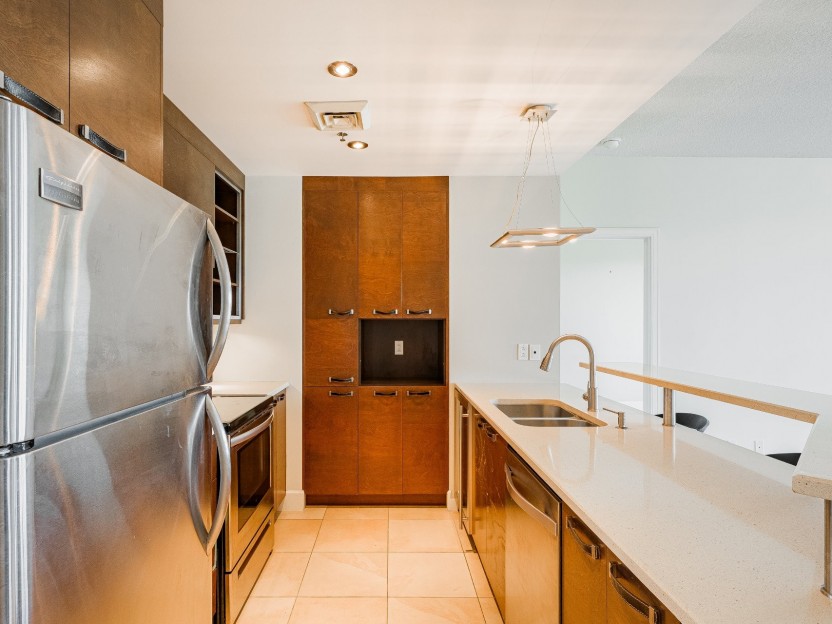
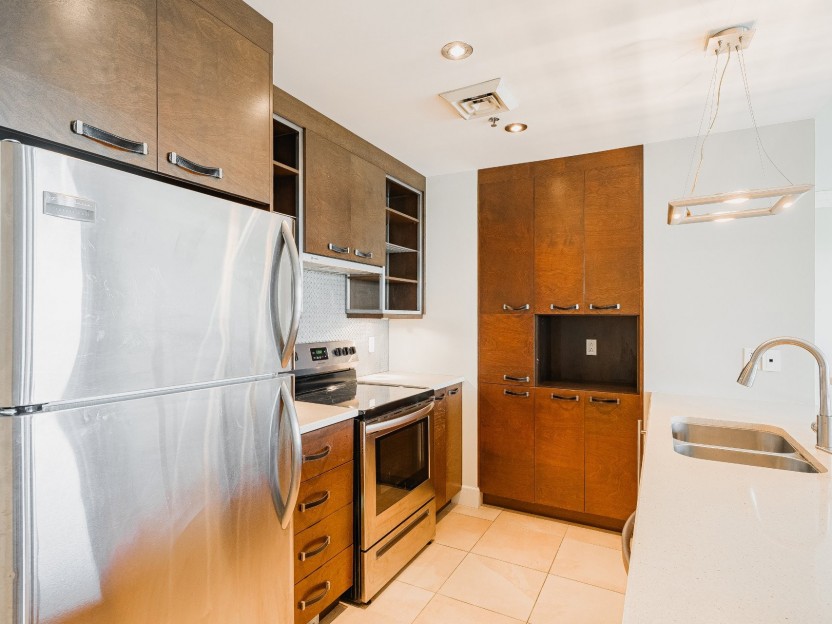
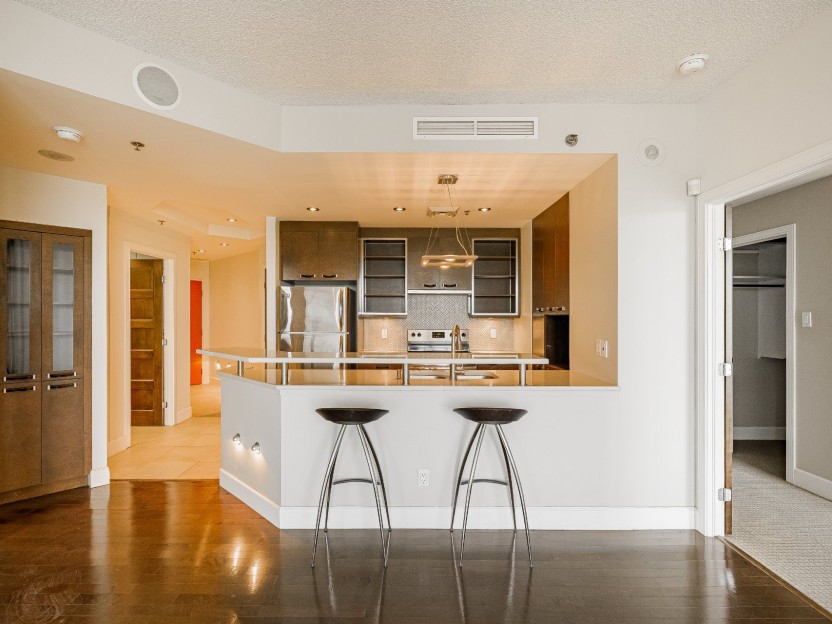
100 Av. des Sommets, #803
Découvrez ce superbe condo de 2 chambres et 2 salles de bains à la pointe sud de l'Île-des-Soeurs. Situé au 8e étage des bâtiments Sommets,...
-
Bedrooms
2
-
Bathrooms
2
-
sqft
943
-
price
$599,000

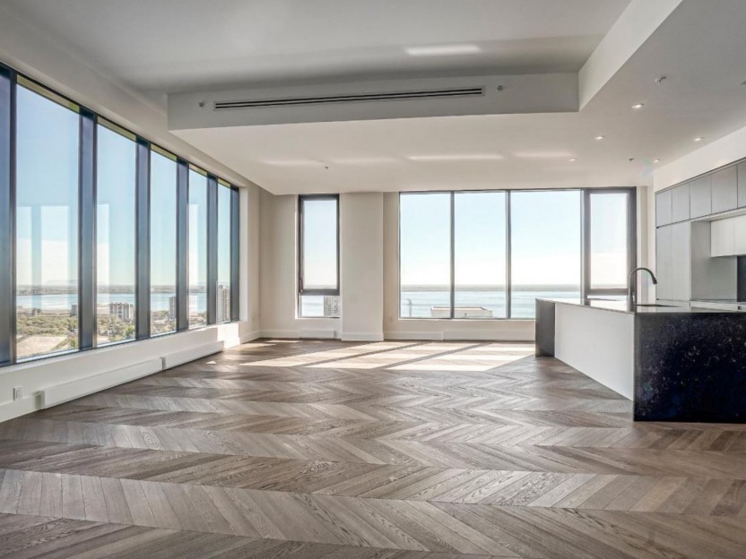
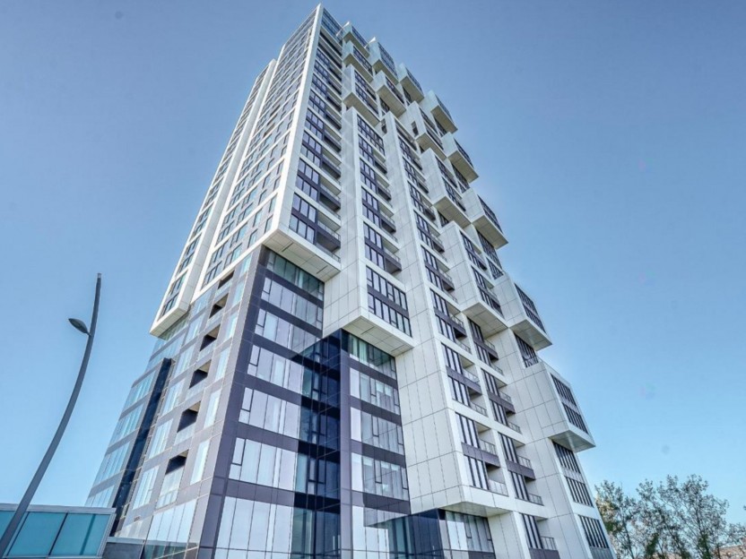
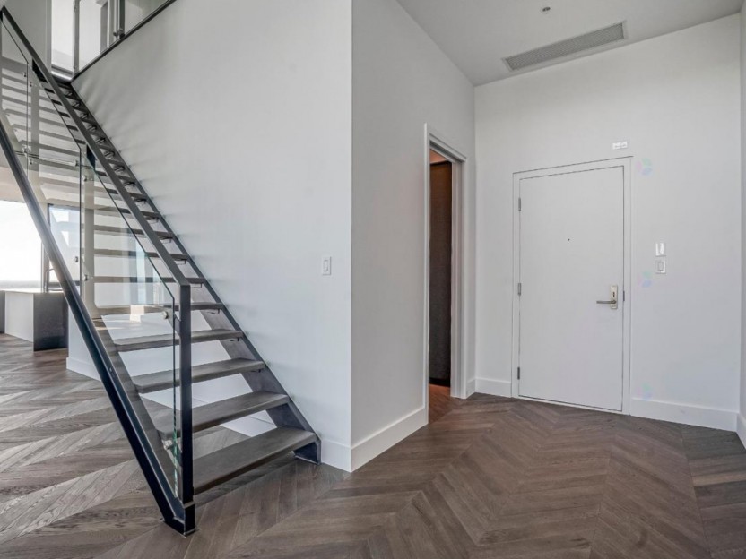
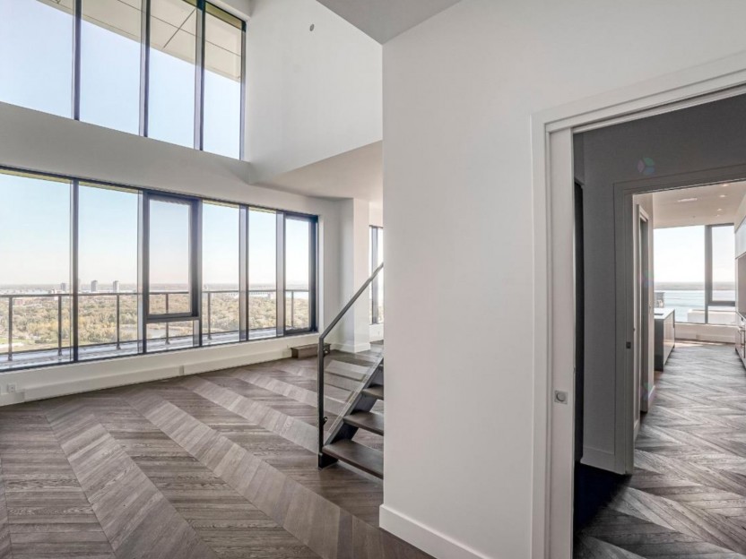
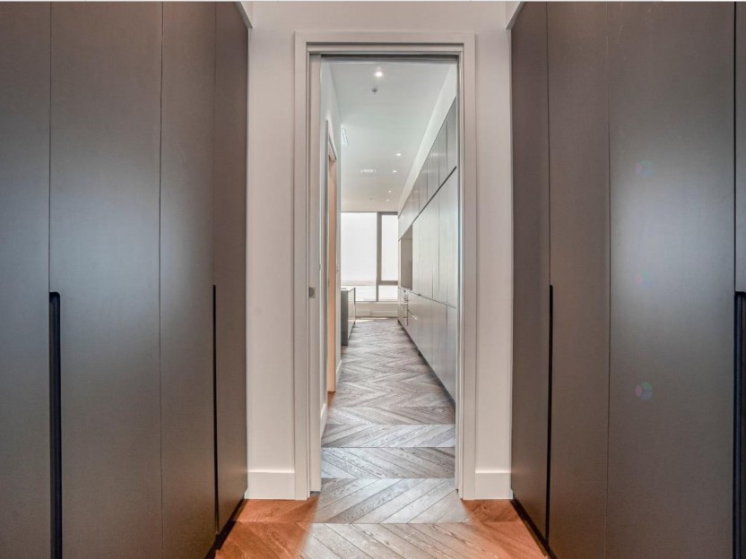
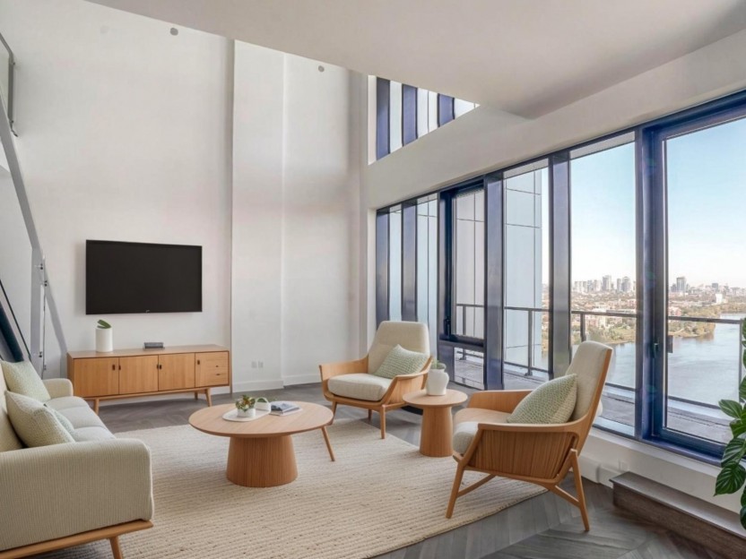
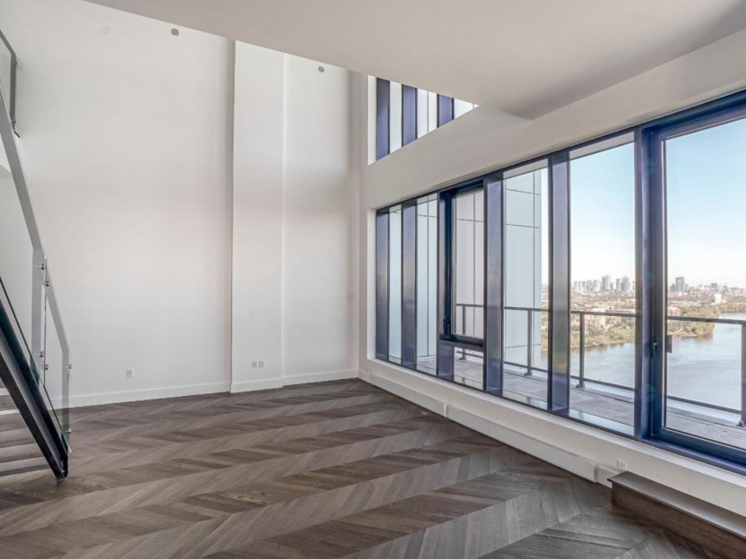
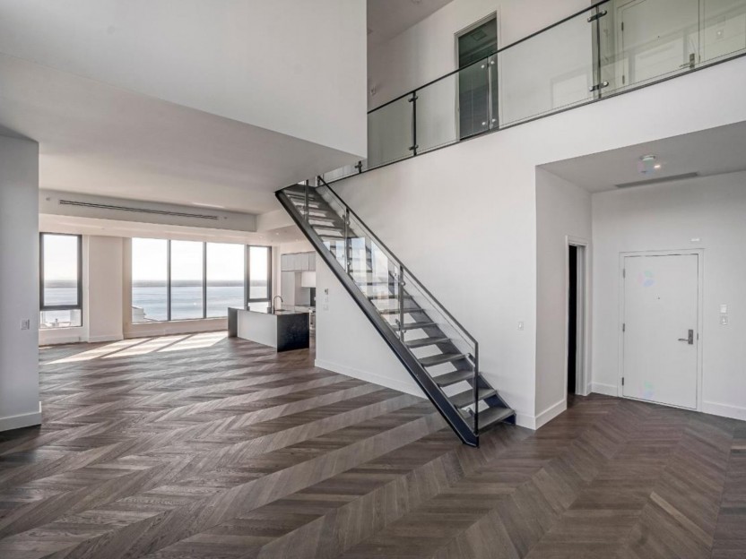
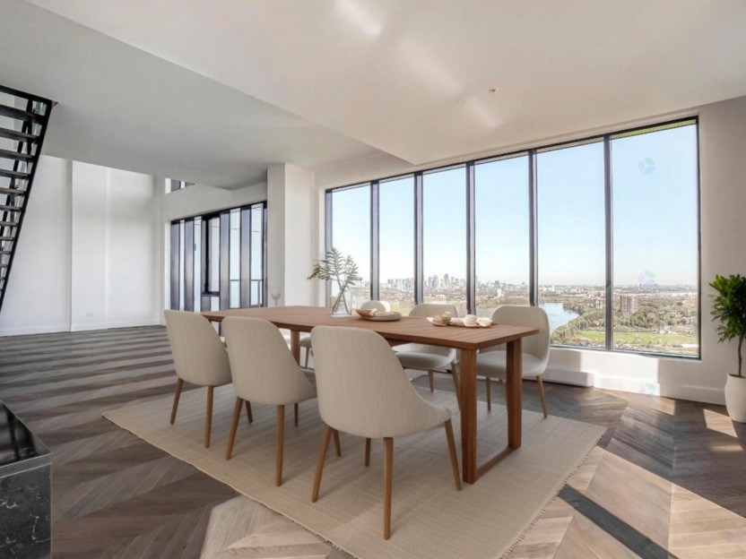
200 Rue André-Prévost, #PH2903
-
Bedrooms
3
-
Bathrooms
2 + 1
-
sqft
2153
-
price
$10,250 / M
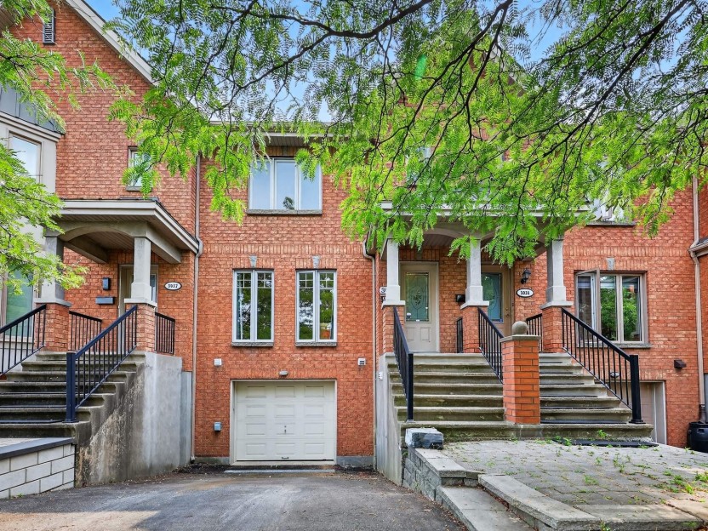
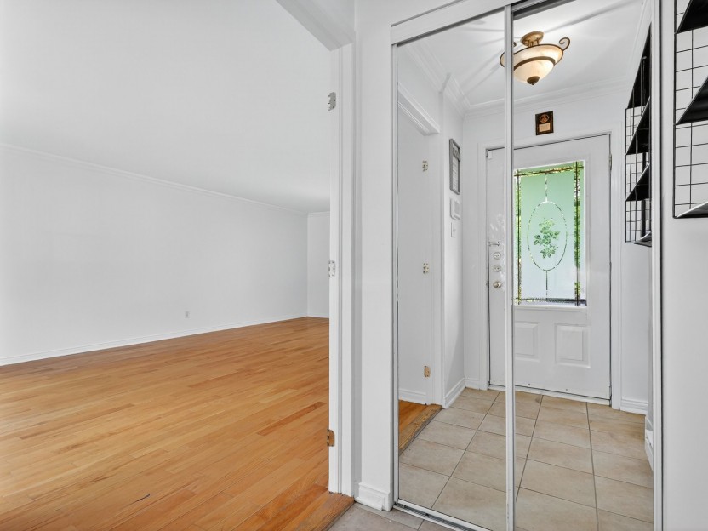
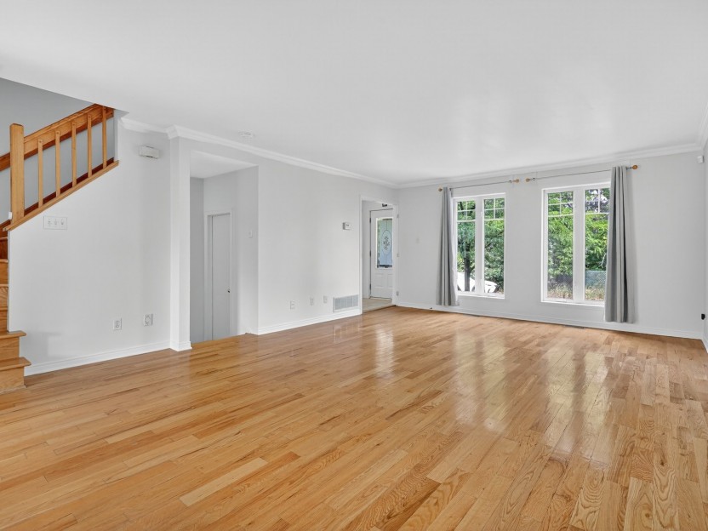
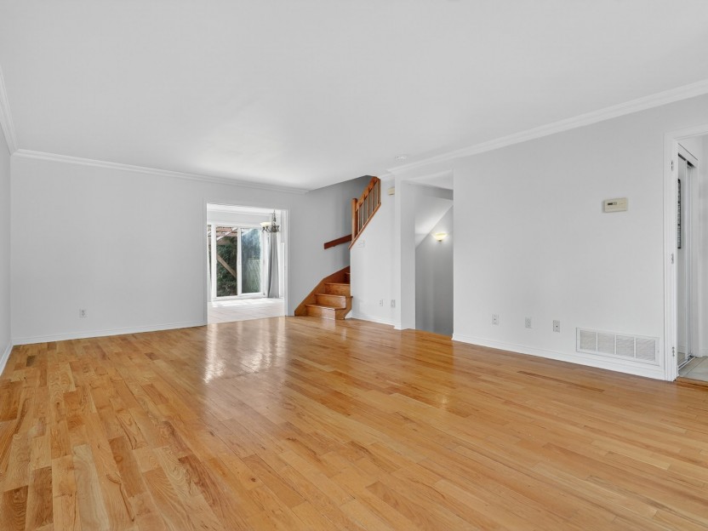
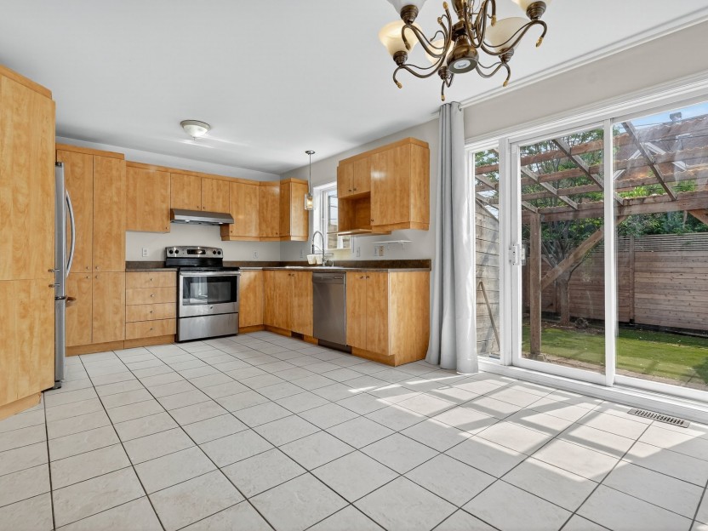
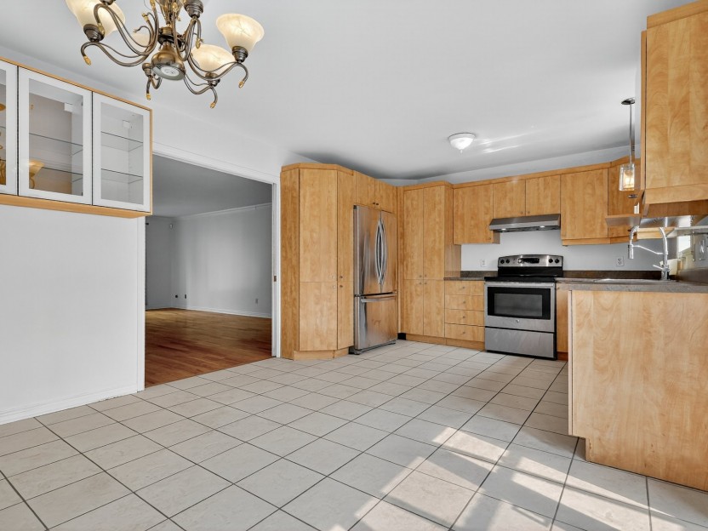
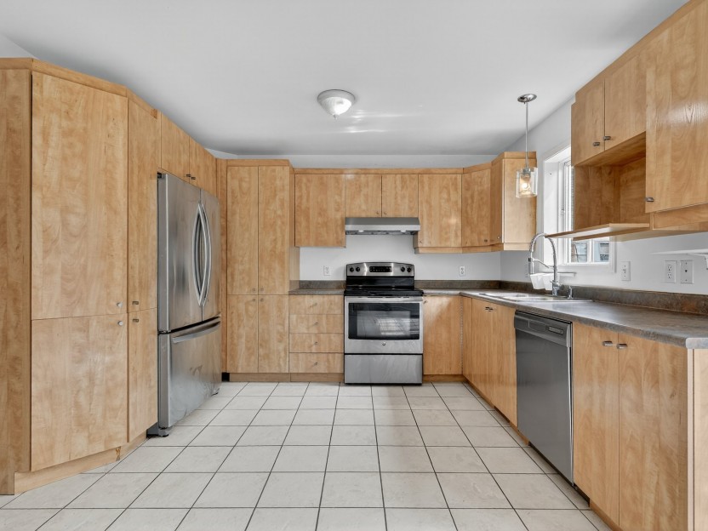
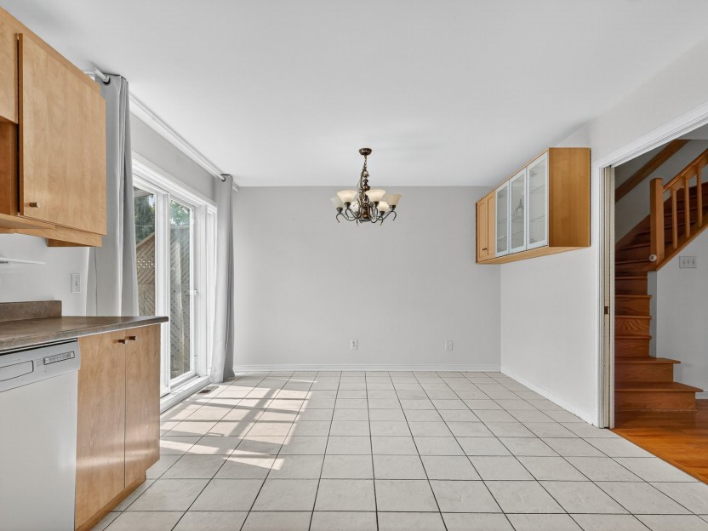
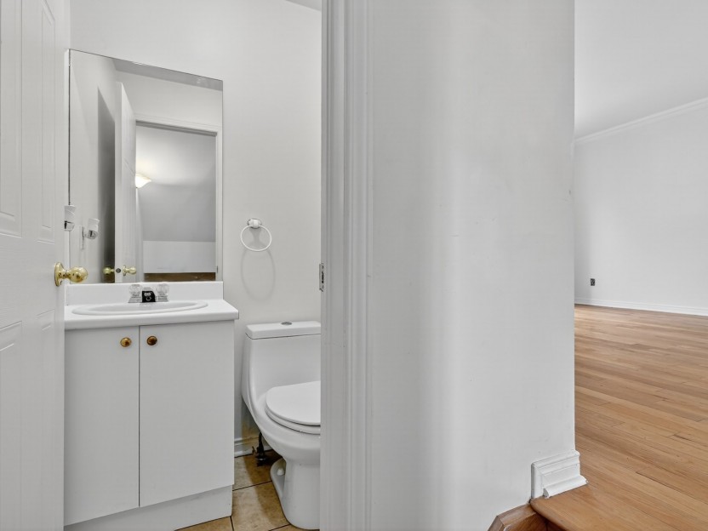
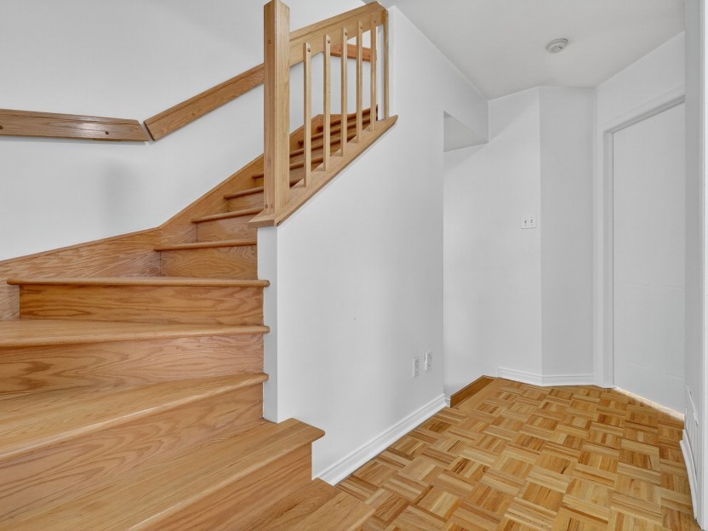
3034 Rue Jacques-Lauzon
Spacieux et polyvalent, ce ravissant cottage à quatre chambres est niché dans une rue paisible et conviviale, idéale pour les familles. Le r...
-
Bedrooms
4
-
Bathrooms
1 + 1
-
sqft
157.1
-
price
$3,400 / M
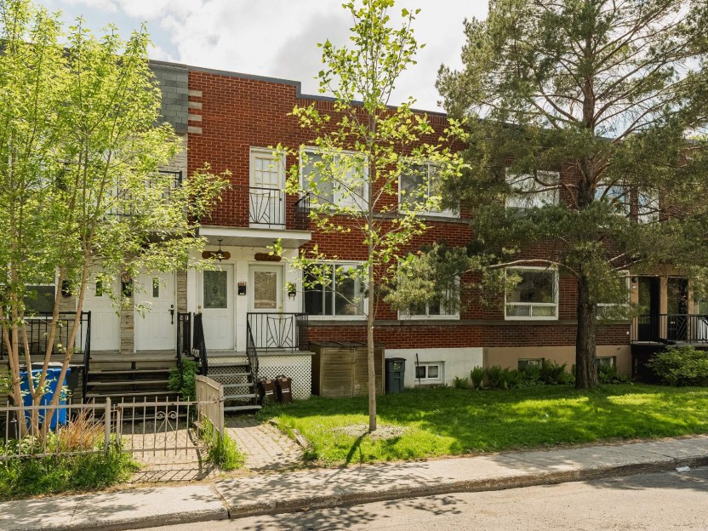
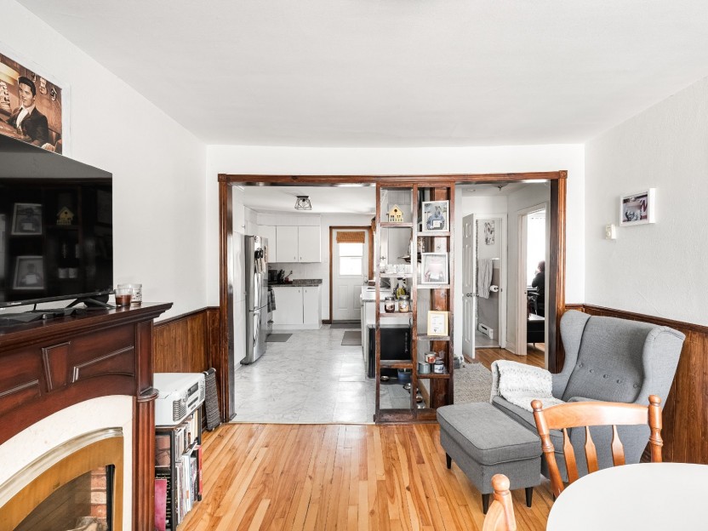
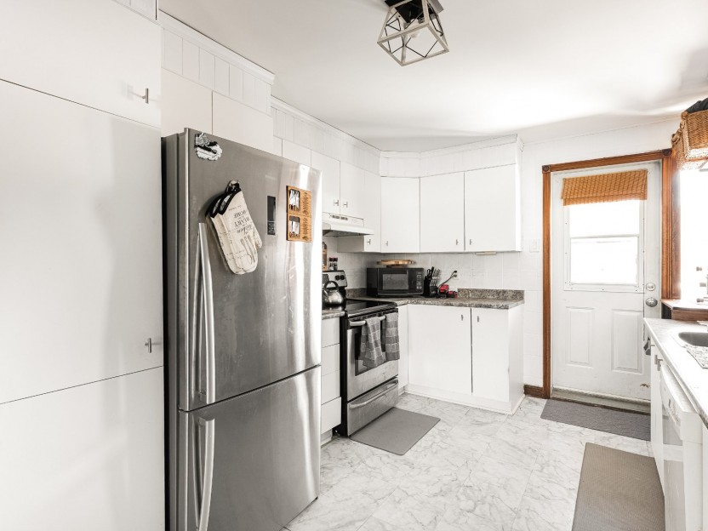
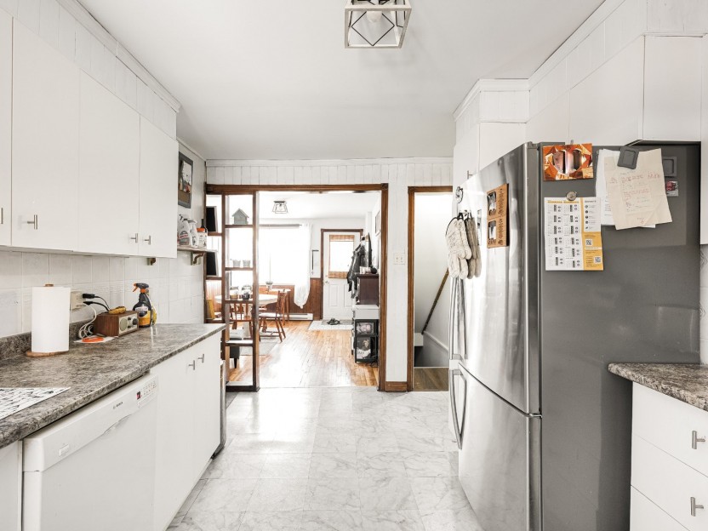
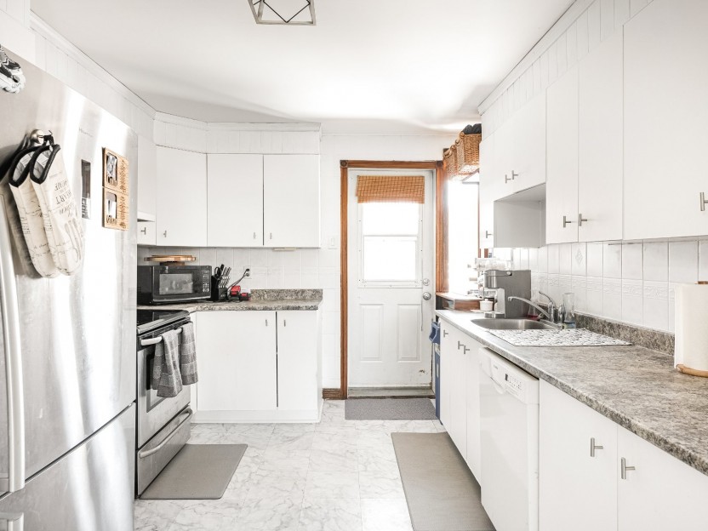
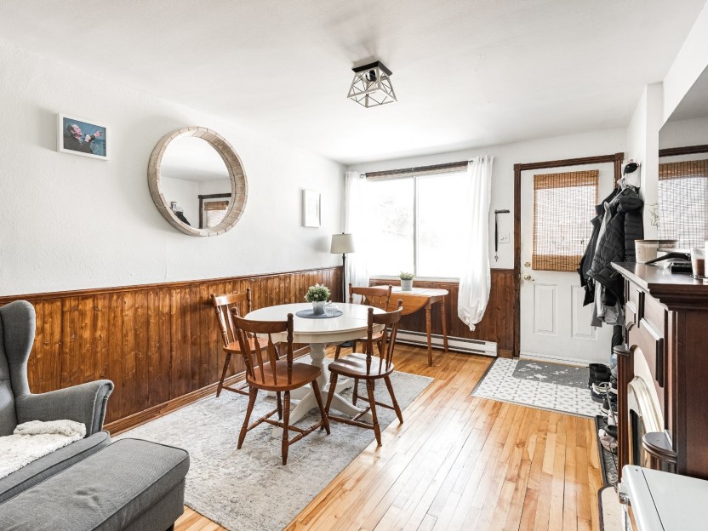
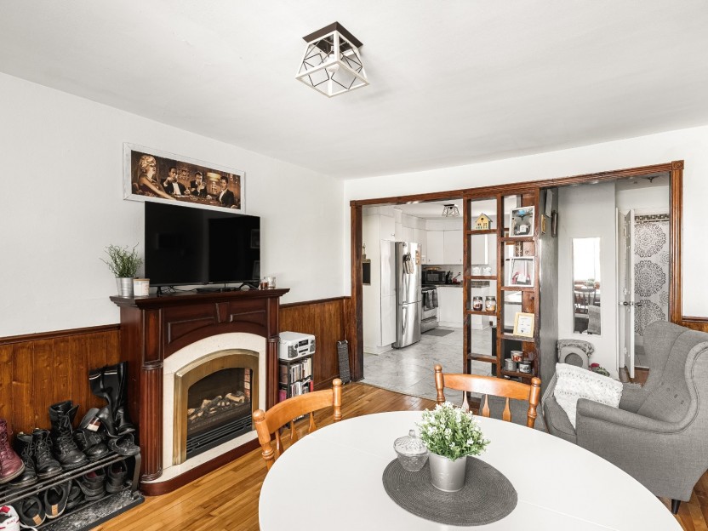
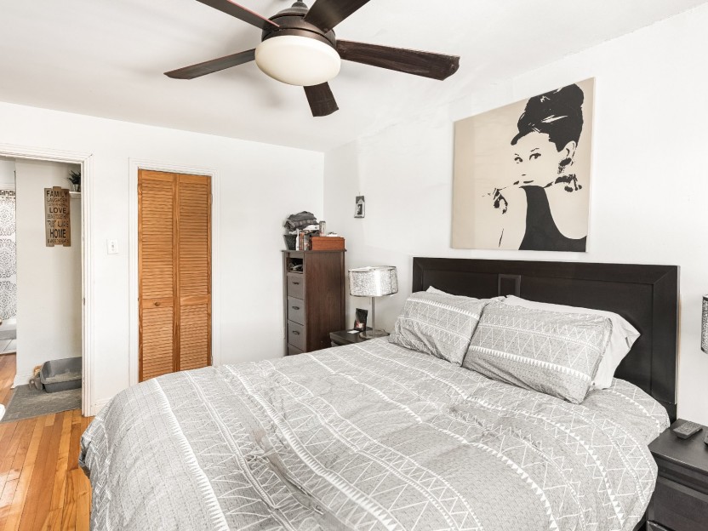
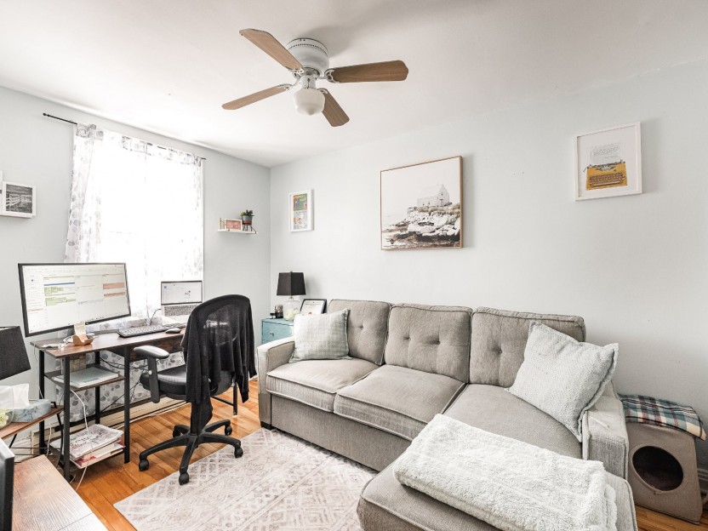
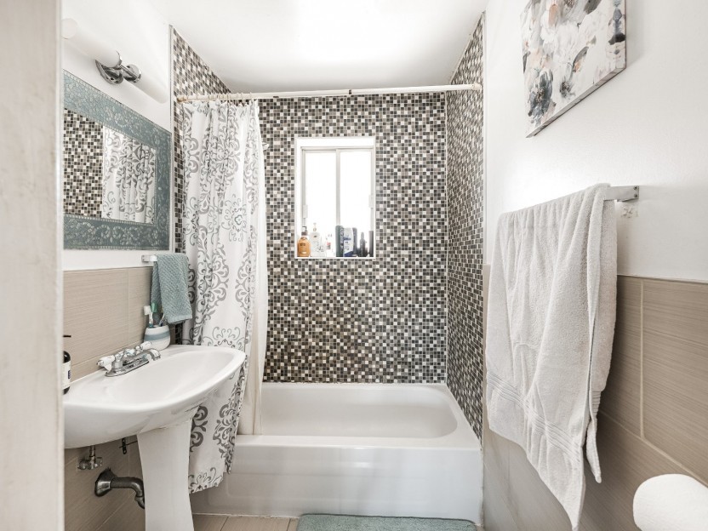
1170-1172 Rue Manning
Duplex idéalement situé à Verdun.L'unité principale comprend deux chambres à coucher et une troisième au sous-sol entièrement aménagé. Accès...
-
Bedrooms
3
-
Bathrooms
1
-
price
$848,000


