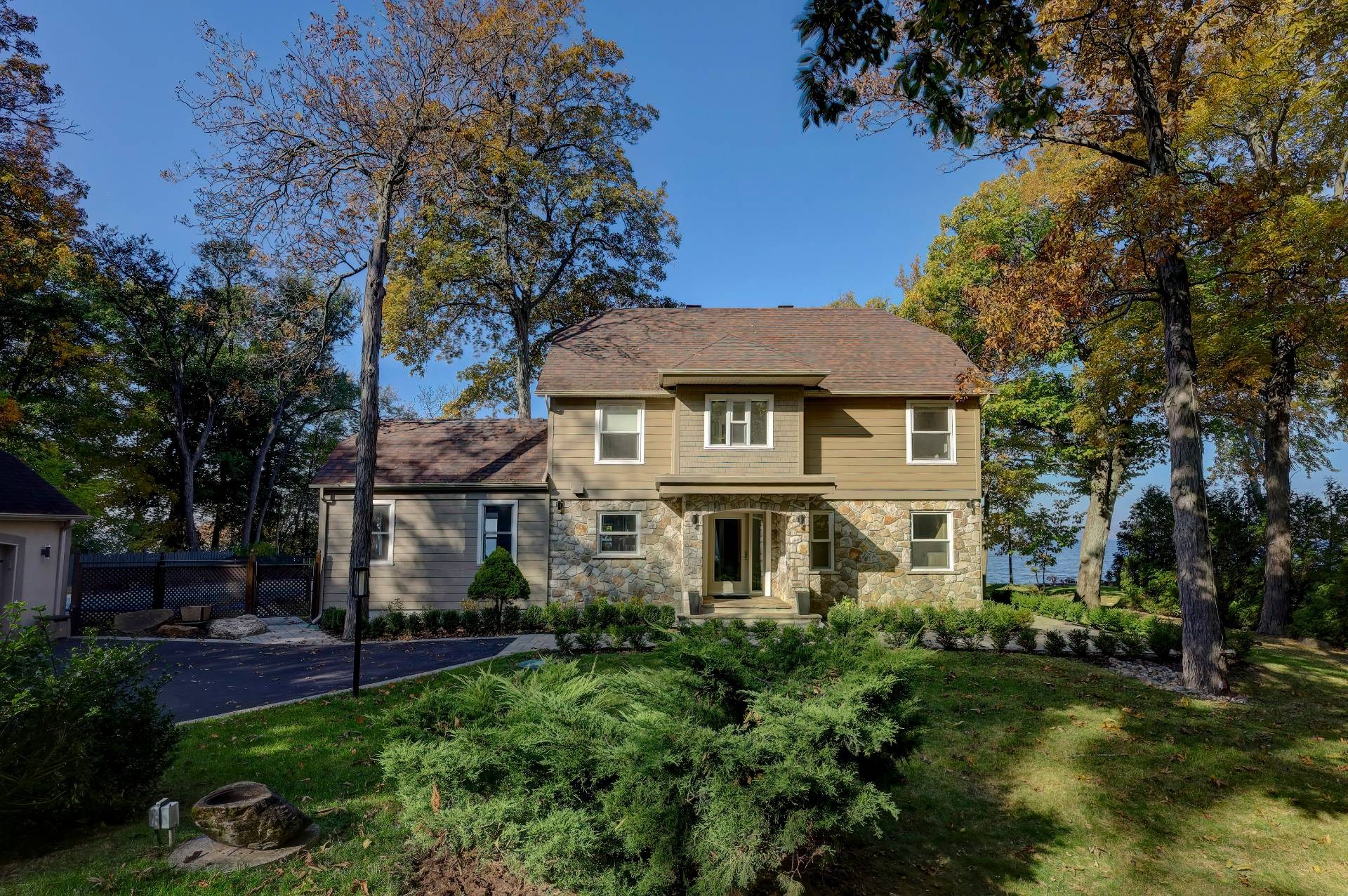
55 PHOTOS
L'Île-Cadieux - Centris® No. 23554089
15 Chemin de L'Ile
-
4
Bedrooms -
3 + 1
Bathrooms -
$1,999,700
price
Renovated, rejuvenated and reconfigured navigable waterfront with breathtaking views of Lake of Lake of Two Mountains. Completely redone by quality conscious owners the property features a main floor primary suite, new HVAC system, new bathrooms all with heated floors, new kitchen, three season solarium conversion onto a formal dining room with vaulted ceiling, stone wall and views. Upper level comprised of three bedroom and two full bathrooms plus there is also a finished basement with exterior entrance. Meticulously manicured grounds with inground pool and views. Make this your refuge from the city, Sunsets included!
Additional Details
** Welcome to 15 chemin de l'ile, L'Île-Cadieux **
Turnkey waterfront property which was renovated and reconfigured to maximize breathtaking views from all principal rooms.
The property features a formal vestibule with views, opening to the main hall, dinette and living room with sixteen foot plus ceiling, fireplace and picture windows overlooking the waterfront.
Dislike stairs? we've got you covered with a generously proportioned main floor primary suite complete with bay window and new ensuite bathroom with heated floors.
The compact kitchen with Quartz counters and backsplash overlooks the dinette and living areas. It's also adjacent to your formal dining room with heated floors, vaulted ceiling and windows on all exterior walls with views.
The dining room was once upon a time a three-season room which was converted by the vendors.
The upper level is comprised of three bedrooms and two bathrooms. One of the bedrooms could easily serve also serve as a primary suite with its generous proportions and walk in closet. One other bedroom has an ensuite bathroom and the third bedroom connects to the main bathroom as well.
The basement features a large playroom with exterior entrance and epoxy floor. There is also plenty of storage space, a workshop and home gymnasium in the basement as well.
located off a tree lined street the property sits on manicured grounds. The driveway was recently made over and enlarged with the addition of a manhole for proper water drainage.
Some of the updates and renovations include:
-All new wood floors on the main and upper levels.
-All new bathrooms.
-Three season solarium converted into a year round formal dining.
-Inground pool completely rebuilt.
-A complete HVAC system was installed with a new furnace, heat pump and air exchanger when the home was converted from baseboard heating to forced air.
-The exterior ispro siding was removed from the main home and replaced with Canexel and Cedar shingles.
-Electrical panel upgraded to 400 amps.
-Driveway resurfaced and enlarged with the addition of a manhole to improve drainage.
-Heated floors in all full bathrooms and the dining room.
-Fireplace added in the living room.
Completely renovated to incorporate the best of yesterday's charm with all of today's modern amenities with hassle free living all while being minutes away from the city center.
Included in the sale
Fridge, stove top, wall oven, dishwasher, microwave, all blinds, electronic garage door opener, washer, dryer, all pool accessories, spa, alarm system, central vacuum and accessories.
Location
Room Details
| Room | Level | Dimensions | Flooring | Description |
|---|---|---|---|---|
| Storage | Basement | 10.7x12.7 P | Concrete | |
| Other | Basement | 24.5x16 P | Concrete | |
| Workshop | Basement | 20x17.7 P | Concrete | |
| Playroom | Basement | 34.6x14.11 P | Concrete | exterior entrance |
| Bedroom | 2nd floor | 12.1x11.3 P | Wood | |
| Bathroom | 2nd floor | 9.11x10.3 P | Ceramic tiles | |
| Bathroom | 2nd floor | 13.2x9 P | Ceramic tiles | ensuite |
| Bedroom | 2nd floor | 12.4x11 P | Wood | |
| Bedroom | 2nd floor | 17.6x15.8 P | Wood | |
| Laundry room | Ground floor | 16x7.3 P | Ceramic tiles | |
| Master bedroom | Ground floor | 21.11x10.2 P | Wood | |
| Bathroom | Ground floor | 13.7x9 P | Ceramic tiles | ensuite |
| Dinette | Ground floor | 14.11x10.10 P | Wood | |
| Kitchen | Ground floor | 12.3x10.2 P | ||
| Dining room | Ground floor | 18.6x13.4 P | Wood | |
| Living room | Ground floor | 21.10x17.2 P | Wood |
Assessment, taxes and other costs
- Municipal taxes $6,884
- School taxes $1,259
- Municipal Building Evaluation $1,049,000
- Municipal Land Evaluation $393,600
- Total Municipal Evaluation $1,442,600
- Evaluation Year 2024
Building details and property interior
- Distinctive features Lake, Lake, Motor boat allowed, No neighbours in the back
- Heating system Air circulation
- Water supply Municipality
- Heating energy Electricity
- Foundation Poured concrete
- Hearth stove Wood fireplace, Gaz fireplace
- Garage Detached, Double width or more
- Pool Inground
- Bathroom / Washroom Adjoining to the master bedroom
- Basement 6 feet and over, Seperate entrance, Finished basement
- Parking Outdoor, Garage
- Sewage system Septic tank
- Roofing Asphalt shingles
- View Water, Panoramic
- Zoning Residential


























































