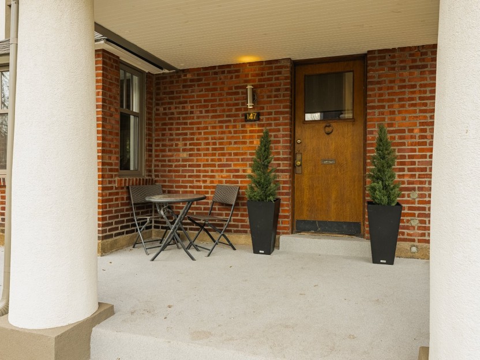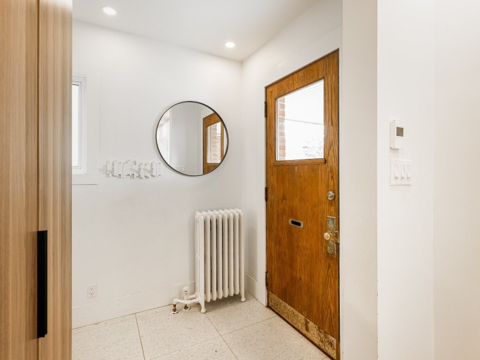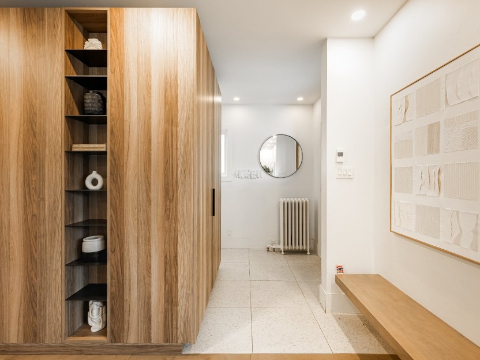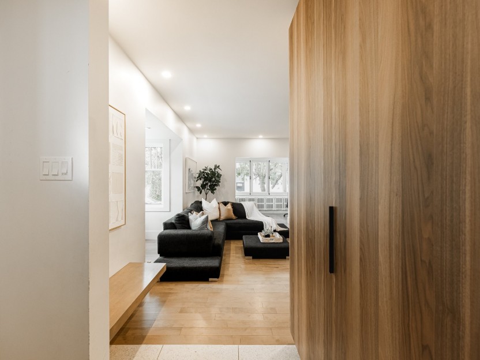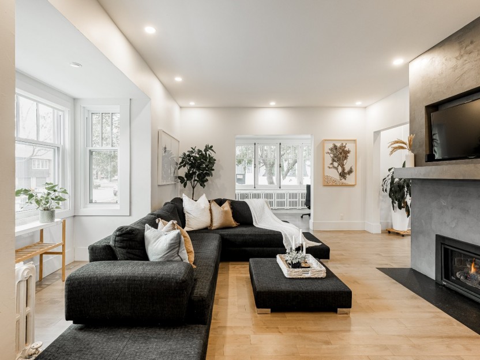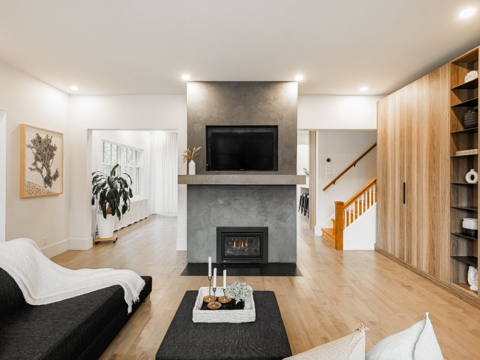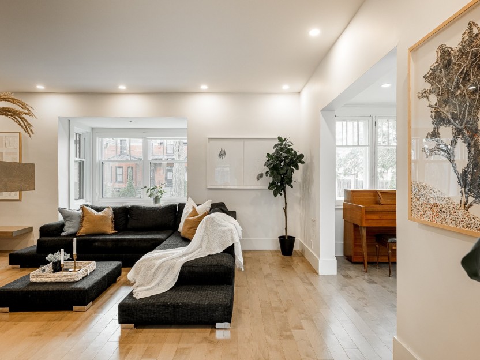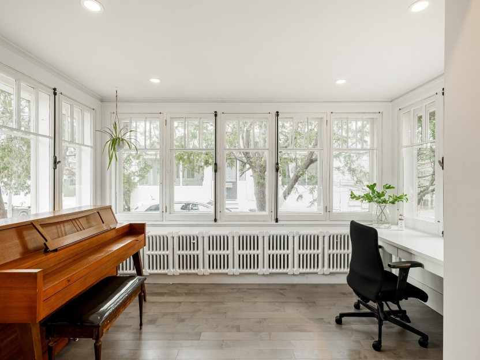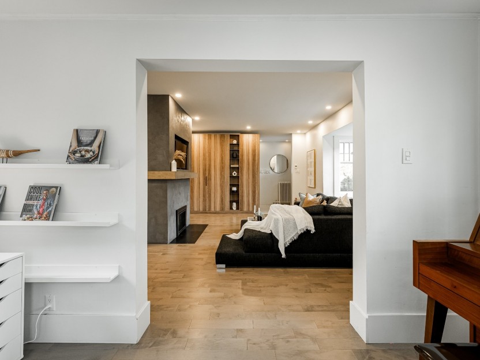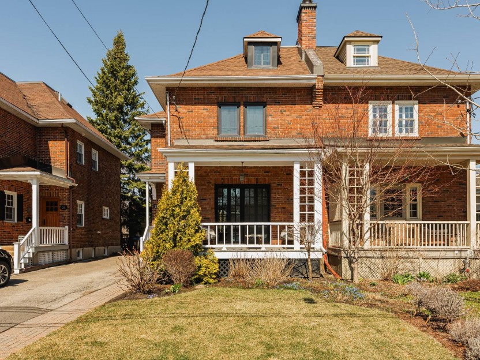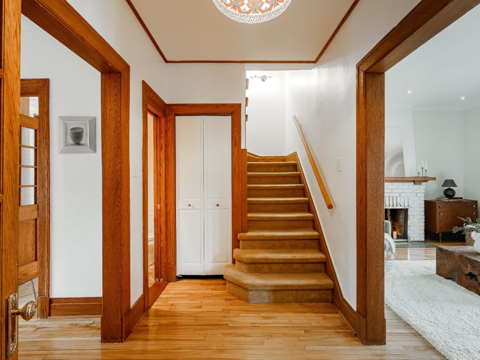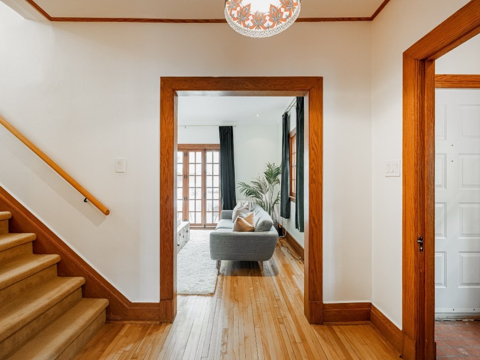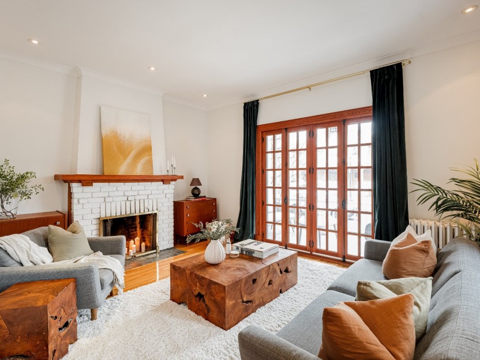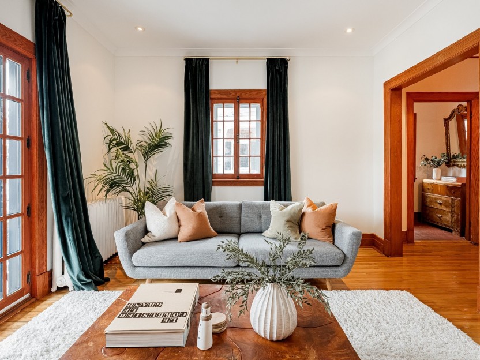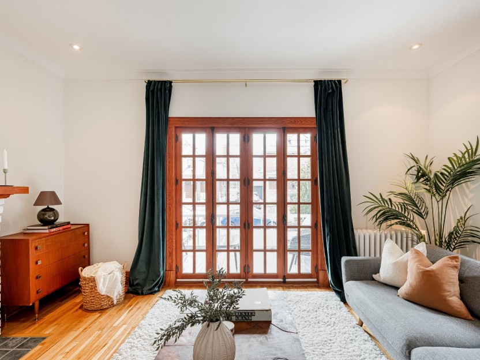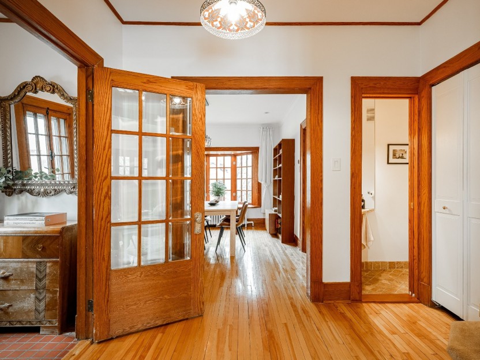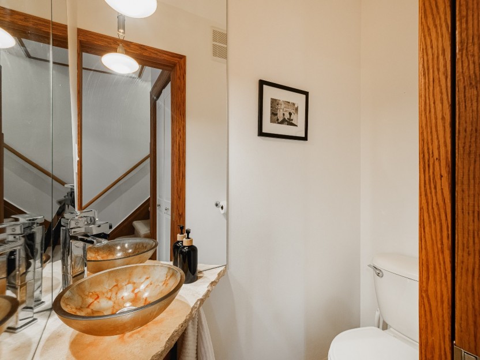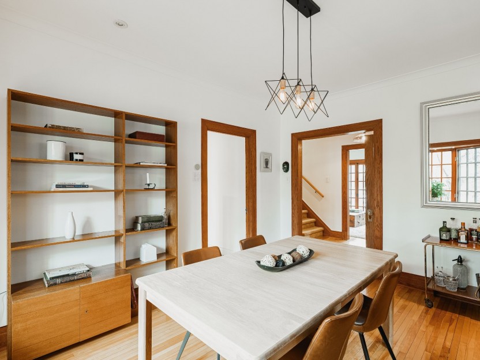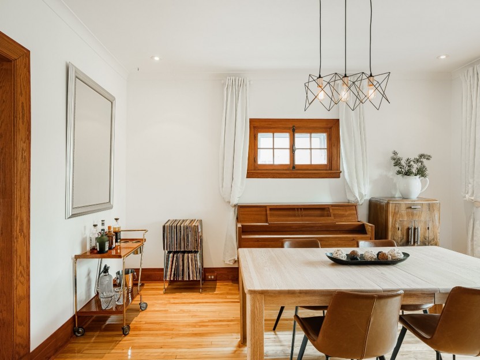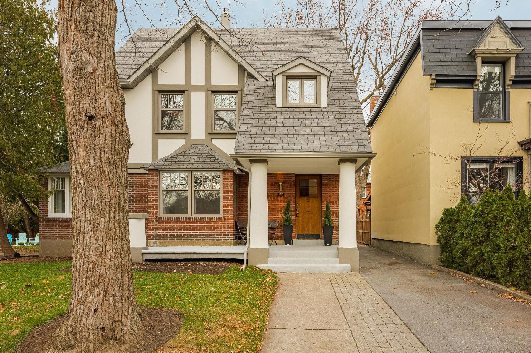
49 PHOTOS
Montréal-Ouest - Centris® No. 14307592
147 Av. Strathearn N.
-
4
Bedrooms -
1 + 1
Bathrooms -
sold
price
This charming Arts & Crafts home, built in 1920 by Alfred Payne, blends classic character with modern upgrades. The exterior has been updated with a new roof, windows, stucco, and landscaping. Inside, the redesigned main floor by Quebec designer Daniel Corbin includes high-end Thermador and Gaggenau built-in appliances, enhancing both style and functionality. The home has been re-insulated for energy efficiency. With spacious living areas, a large yard, and a garage, it's perfect for family life. Enjoy cozy evenings by the fireplace. Architectural plans for an extension and pool (approved by the city) are available.
Additional Details
Welcome to this fully detached home in the highly sought-after town of Montreal-West. Situated on a 4,500 sqft lot, this charming property offers 4 bedrooms and two additional spaces perfect for a home office, playroom, or an extra bedroom. The main floor has been thoughtfully redesigned by renowned Quebec designer Daniel Corbin, featuring a cozy gas fireplace that enhances the warm and inviting atmosphere of the space.
The exterior has been updated with a new roof, windows, stucco, and a new acrylic front porch, creating a fresh and modern look. The property includes a detached garage and a 3-car driveway, ensuring plenty of parking and storage options. The home is move-in ready, with all of the upgrades completed for easy living. Plus, the architectural plans for an extension and pool, designed by Anne Carrier, are available and negotiable, allowing you to further enhance the home if desired.
Montreal-West is a peaceful, family-oriented community where kids can still be seen playing outside--a rare and cherished aspect of city living. The neighbourhood offers easy access to local parks, schools (both public and private), daycares, and a host of local shops. It's also close to the future community centre, which will feature a hockey arena and an outdoor pool. With access to public transit, highways, and the nearby train station, commuting is simple and convenient. This is the perfect place to raise a family in a neighbourhood that truly feels like home.
Detailed list of it's updates:
2016
Urethane insulation and renovation of the 3rd floor
2017
Installation of a Fujitsu 2-head heat pump, 15-year warranty
2019
Major renovation by designer Daniel Corbin:+New kitchen with Finsa melamine cabinetry+Addition of a powder room+Built-in Thermador appliances and Gaggenau wine cellar+Quebec maple flooring by Mercier+Doors and windows by Lepage Millwork+Addition of a Novatech patio door+Gas fireplace
New outdoor terrace:+Outdoor kitchen with granite countertop and built-in Jackson Grill BBQ
2021
New roof with IKO Estate Mountain Slate shingles
2024
Major exterior renovation with plans by architect Anne Carrier:
New 2.5-inch insulationNew liquid waterproof membraneNew Adex acrylic finishNew Martex porch surface
Included in the sale
The blinds (all custom-made). Curtains and rods. Heat pumps. In the kitchen: dishwasher, fridge, Thermador freezer, and Gaggenau wine cellar. Built-in outdoor BBQ.
Excluded in the sale
Thermador stove, microwave, kitchen light fixture (will be replaced). Washer/dryer. Basement freezer and fridge. Curtains on the 3rd floor. Outdoor red Kamado Joe. TV in the living room. Patio furniture.
Location
Payment Calculator
Room Details
| Room | Level | Dimensions | Flooring | Description |
|---|---|---|---|---|
| Hallway | 2nd floor | 11.9x6.9 P | Wood | |
| Bedroom | 3rd floor | 9x15.1 P | Wood | |
| Playroom | 3rd floor | 15.9x14.10 P | Wood | |
| Bedroom | 2nd floor | 12x8.7 P | Wood | |
| Bedroom | 2nd floor | 10.7x13.3 P | Wood | |
| Master bedroom | 2nd floor | 14.7x13.3 P | Wood | walk-in |
| Bathroom | 2nd floor | 13.2x5.1 P | Ceramic tiles | |
| Kitchen | Ground floor | 14.8x16.8 P | Ceramic tiles | |
| Dining room | Ground floor | 15.2x12.2 P | Wood | |
| Home office | Ground floor | 7.9x12.6 P | Wood | |
| Living room | Ground floor | 19.2x17.3 P | Wood | gas |
| Washroom | Ground floor | 2.11x5.7 P | Ceramic tiles | |
| Hallway | Ground floor | 6x13.10 P | Ceramic tiles | |
| Storage | Basement | 3.11x7.2 P | Concrete | |
| Laundry room | Basement | 5.3x6.11 P | Concrete | |
| Cellar / Cold room | Basement | 5.3x11.10 P | Concrete | |
| Storage | Basement | 19.7x11.10 P | Concrete | |
| Storage | Basement | 6.2x12.10 P | Concrete | |
| Storage | Basement | 18.1x16.5 P | Concrete |
Assessment, taxes and other costs
- Municipal taxes $10,101
- School taxes $855
- Municipal Building Evaluation $530,000
- Municipal Land Evaluation $522,600
- Total Municipal Evaluation $1,052,600
- Evaluation Year 2021


