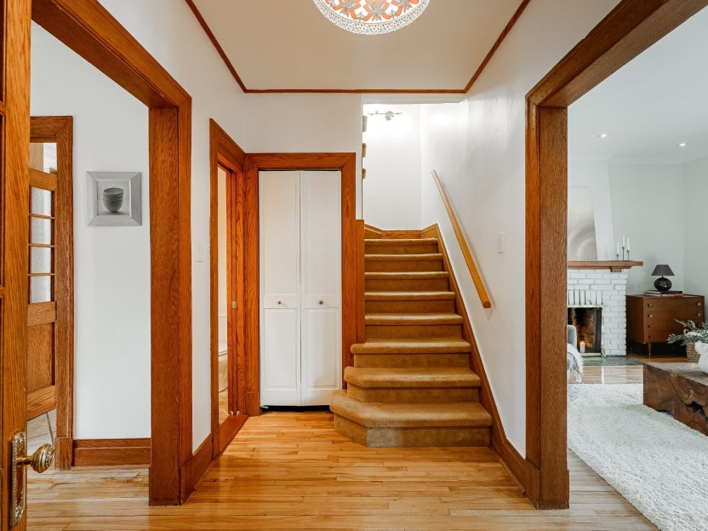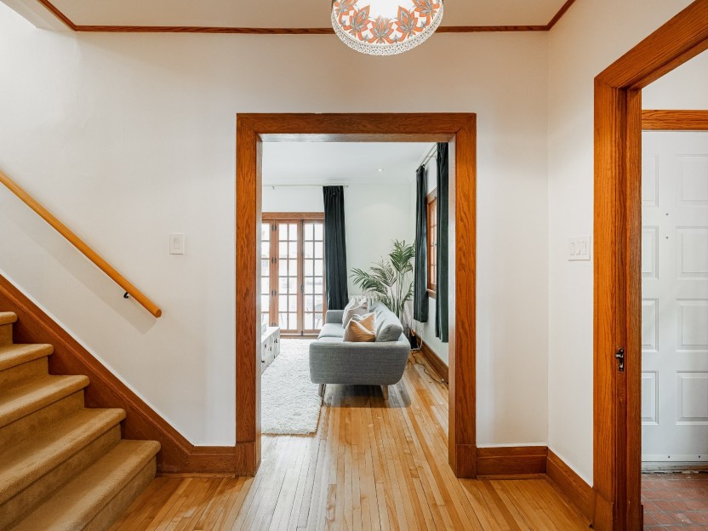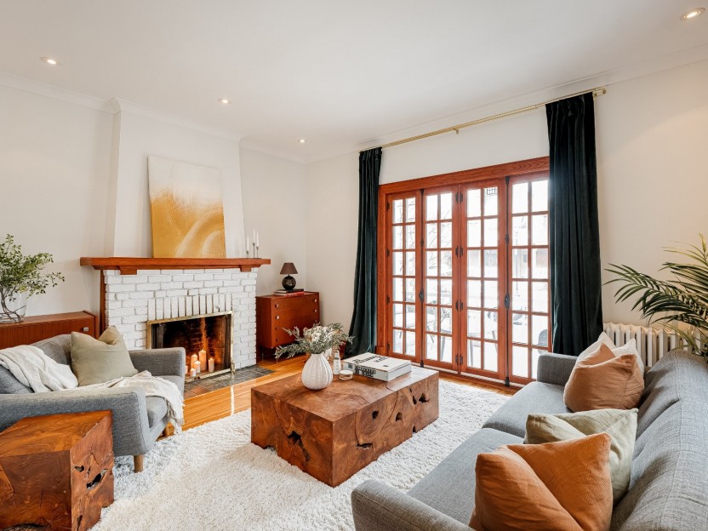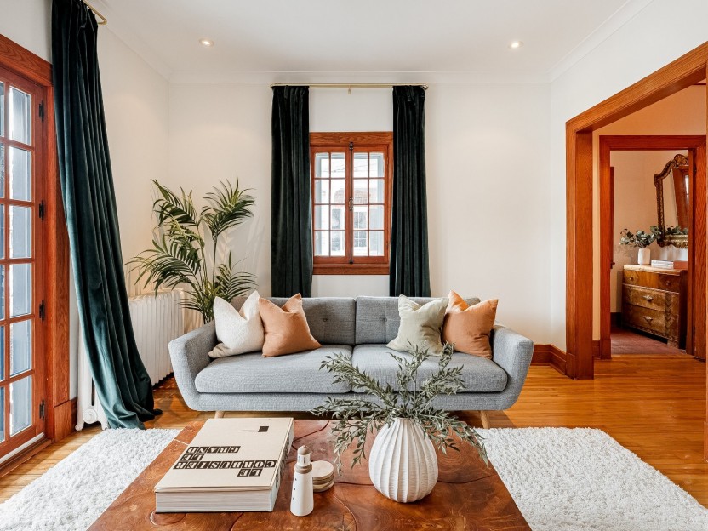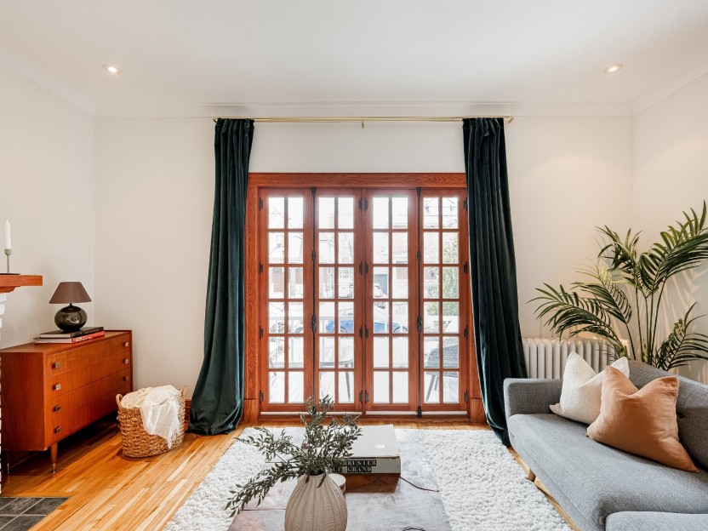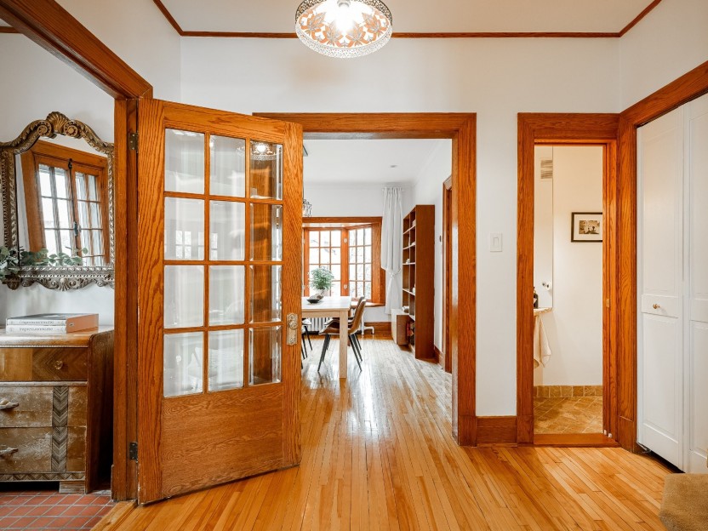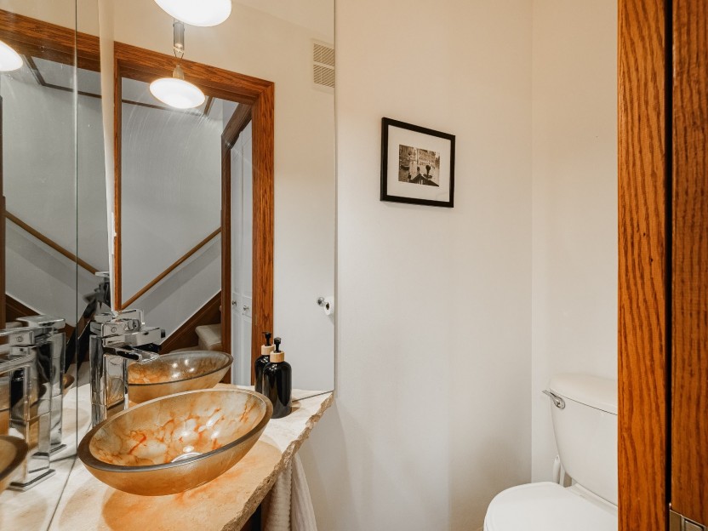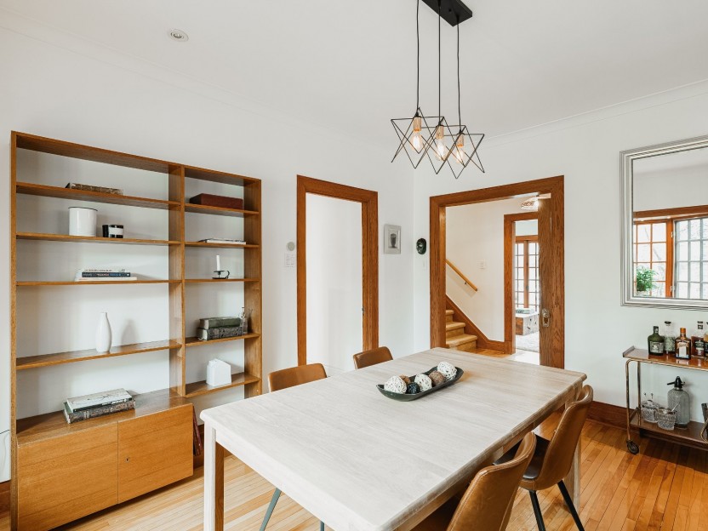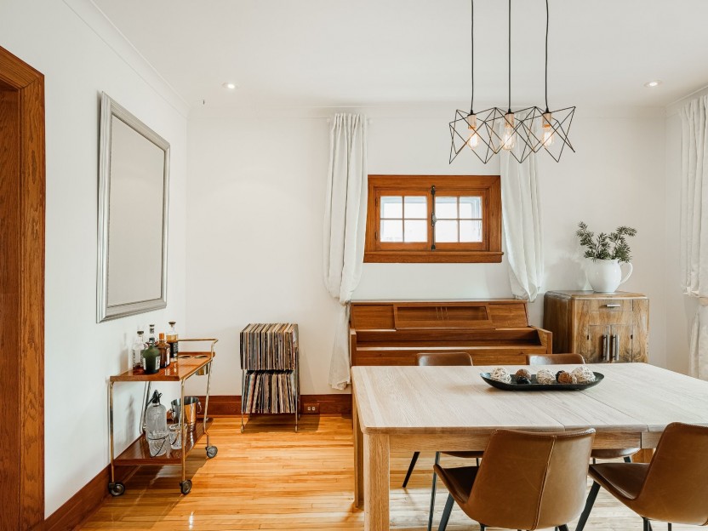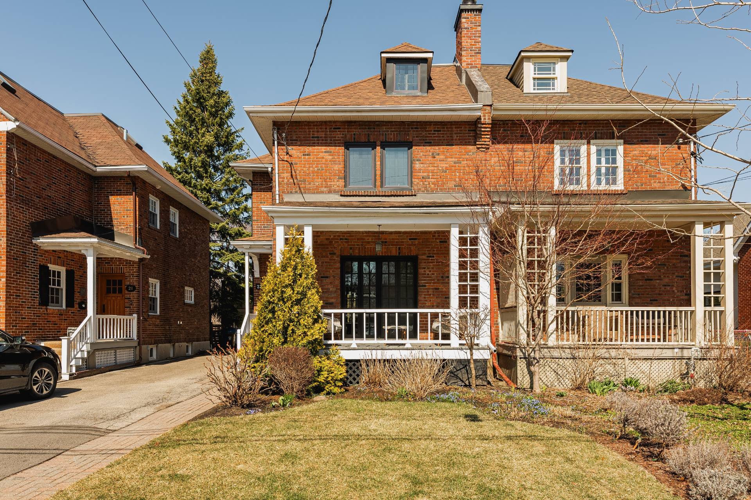
48 PHOTOS
Montréal-Ouest - Centris® No. 19151091
23 Av. Fenwick
-
4
Bedrooms -
2 + 1
Bathrooms -
sold
price
On quiet street in Montreal-West, 23 Fenwick is a charming 1928 Arts & Crafts home with original oak finishes and woodwork. The main floor features a cozy living room with fireplace and French doors to the front porch, a dining room with a bay window, and a renovated kitchen with a large peninsula, skylight, and floor-to-ceiling windows. The second floor has three bedrooms and a full bathroom. The top floor is currently used as the primary suite. The finished basement includes a family room, bathroom, laundry, and storage. Walk to schools, parks, the train, and upcoming amenities. Single car garage + large backyard oasis
Additional Details
Located on a quiet street in the heart of Montreal-West, 23 Fenwick is a detached Arts & Crafts-style home full of timeless charm and quality craftsmanship. Original oak finishes, detailed woodwork, and a central staircase highlight the home's 1928 heritage. The main floor offers a spacious layout, including a formal living room with a fireplace and French doors leading to the front porch, a dining room with a bay window overlooking the beautifully landscaped backyard, and a renovated kitchen that serves as the heart of the home. With a large peninsula, skylight, and floor-to-ceiling windows, this bright, functional space feels both warm and welcoming.
The second floor has three generously sized bedrooms and a full bathroom. The top floor, currently used as the primary suite, offers flexibility for use as an office, guest room, or additional living space. The finished basement includes a cozy family room, full bathroom with laundry, and plenty of storage.
This home is located in one of the safest neighbourhoods in Montreal, with 24-hour security patrols ensuring peace of mind throughout the day and night. The local public works department ensures efficient clean-ups & snow removal, keeping streets safe and accessible year-round.
The community is exceptionally family-friendly, with kids often playing in the streets--whether it's hockey in the winter or biking and outdoor games in the warmer months.
Just steps away from top-rated schools, daycares, parks, and public transit, this home is perfectly located for a family-focused lifestyle. Montreal-West's new community centre with an arena, upcoming outdoor pool, libraries, coffee shops, grocery stores, and more, make this one of the city's most connected and vibrant neighbourhoods.
Lot size: 390 m²
Interior living space: 163.9 m² (municipal)
Renovations completed in 2011 by previous owner (high-end finishes)
Landscaped backyard by previous owner -- professionally done
Layout:
Main floor:
Dining room
Living room with fireplace & French doors opening onto front porch
Kitchen with peninsula, large windows, and skylight
Powder room
Second floor:
3 bedrooms
1 full bathroom
Attic:
Used as the primary bedroom with skylights
Basement:
Finished
Small family room
Full bathroom with laundry
Two separate storage areas + small wine cellar/cold room
Included in the sale
Blinds. Curtains and curtain rods. Heat pumps. Appliances- refrigerator, gas stove, microwave, dishwasher, washer, and dryer. All light fixtures.
Location
Payment Calculator
Room Details
| Room | Level | Dimensions | Flooring | Description |
|---|---|---|---|---|
| Cellar / Cold room | Basement | 7.7x5.5 P | Other | |
| Storage | Basement | 13.9x6.6 P | Wood | |
| Storage | Basement | 19.8x6.10 P | Concrete | |
| Family room | Basement | 13.5x11.9 P | Wood | |
| Bathroom | Basement | 13.8x6 P | Ceramic tiles | |
| Bedroom | 3rd floor | 29.7x18.9 P | Floating floor | |
| Bathroom | 2nd floor | 9.8x6.1 P | Ceramic tiles | |
| Bedroom | 2nd floor | 12x15.8 P | Wood | |
| Bedroom | 2nd floor | 10.10x8.7 P | Wood | |
| Bedroom | 2nd floor | 14.3x9.7 P | Wood | |
| Kitchen | Ground floor | 20.4x8.9 P | Ceramic tiles | |
| Washroom | Ground floor | 5.4x2.4 P | Ceramic tiles | |
| Living room | Ground floor | 15.7x11.11 P | Wood | |
| Dining room | Ground floor | 11.6x14.2 P | Wood |
Assessment, taxes and other costs
- Municipal taxes $9,653
- School taxes $753
- Municipal Building Evaluation $578,500
- Municipal Land Evaluation $374,800
- Total Municipal Evaluation $953,300
- Evaluation Year 2025
Building details and property interior
- Heating system Hot water, Electric baseboard units
- Water supply Municipality
- Heating energy Electricity, Natural gas
- Equipment available Wall-mounted heat pump
- Foundation Poured concrete
- Hearth stove Wood fireplace
- Garage Detached
- Proximity Highway, Cegep, Golf, Hospital, Park - green area, Bicycle path, Elementary school, High school, Public transport, University
- Siding Brick
- Basement 6 feet and over, Finished basement
- Parking Outdoor, Garage
- Sewage system Municipal sewer
- Landscaping Fenced yard
- Window type Hung
- Roofing Asphalt and gravel
- Topography Flat
- Zoning Residential


