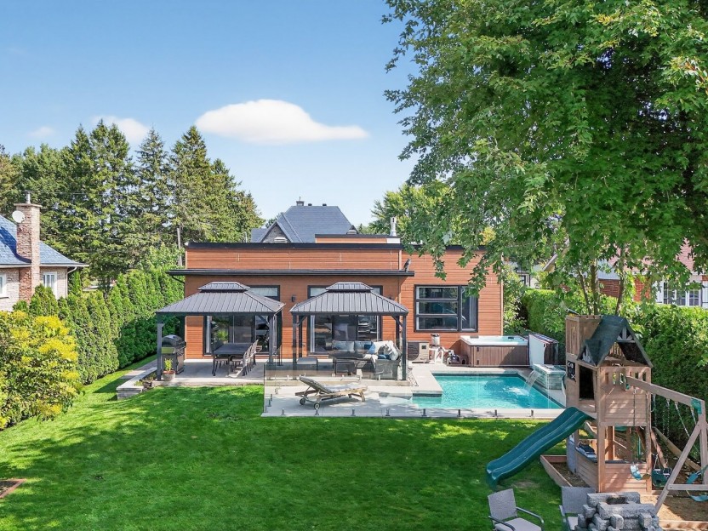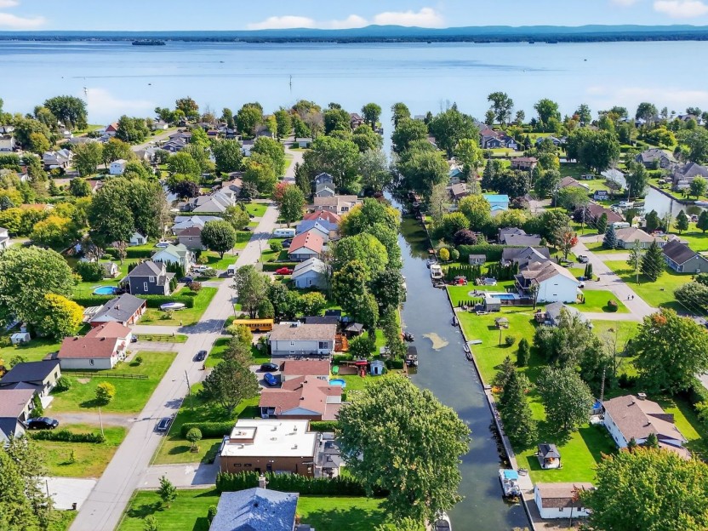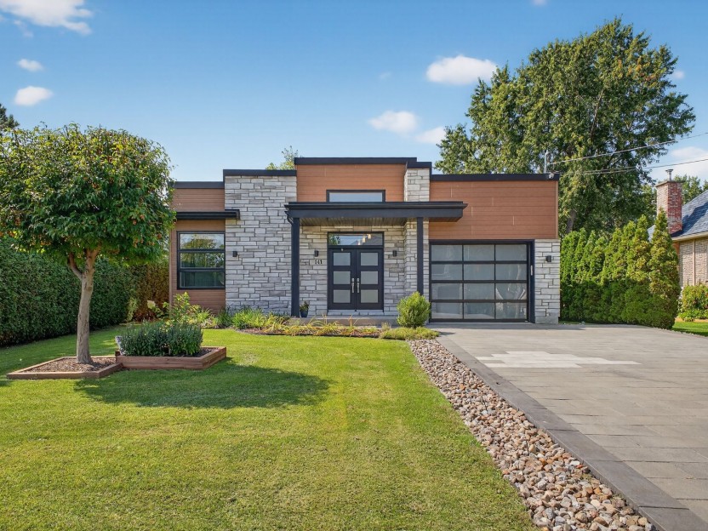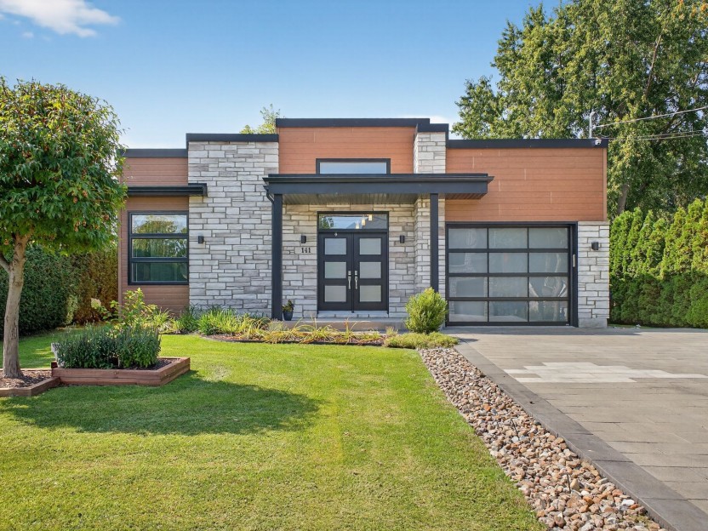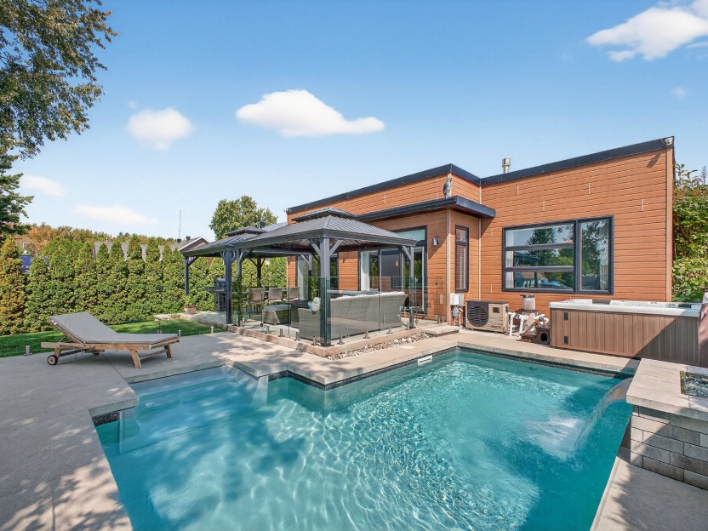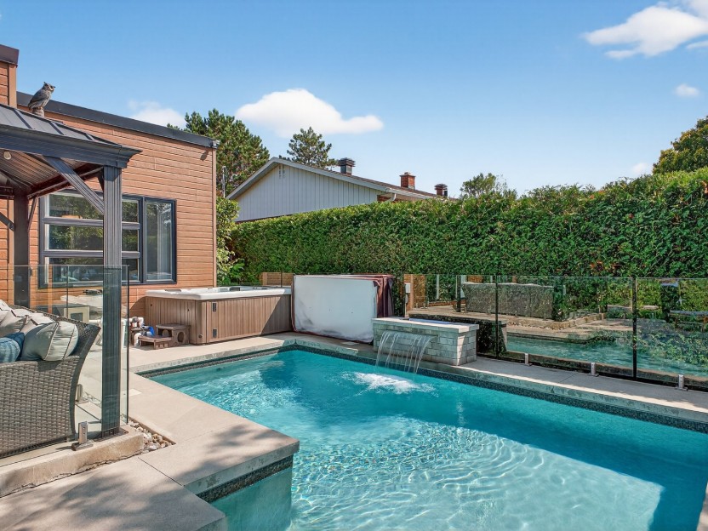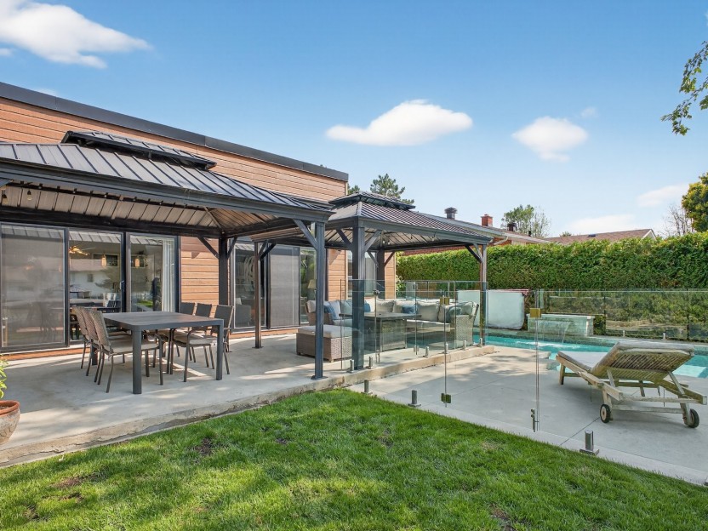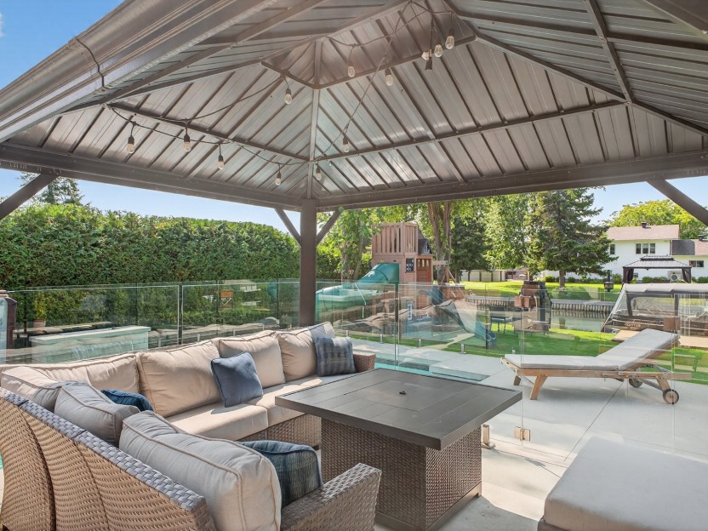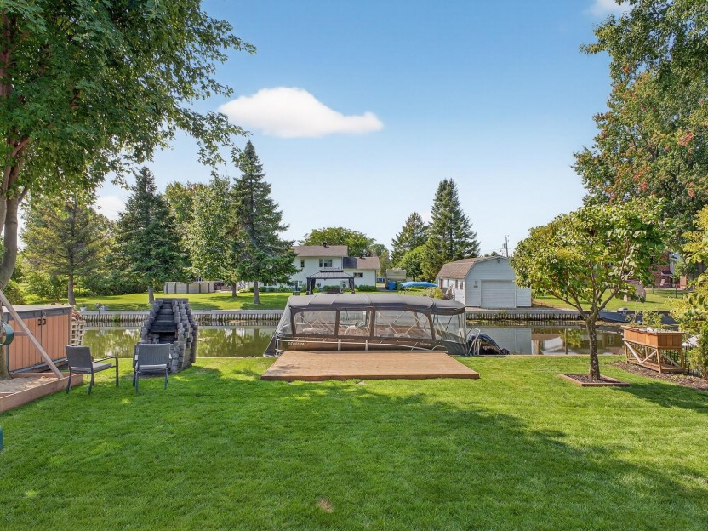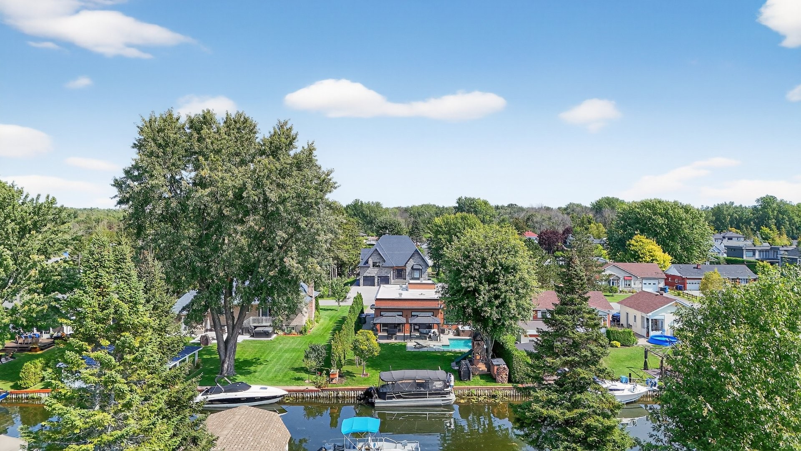
50 PHOTOS
Saint-Zotique - Centris® No. 11760602
141 85e Avenue
-
2
Bedrooms -
1
Bathrooms -
sold
price
Striking contemporary waterfront residence with canal access to the crystalline waters of Lac Saint-François. Built in 2014, this home features high-end fixtures and finishes, 10-foot ceilings, heated floors, and a propane fireplace. The chef's kitchen boasts granite and quartz countertops with custom lacquered cabinetry. Additional highlights include a tiled garage, unistone driveway, and a glass-fenced salt-system inground pool, outdoor spa, spacious patio, waterfront deck, and four sheds for storage. Possibility of dividing the family bathroom to create a second bathroom, offering the option for an ensuite to the primary bedroom.
Additional Details
Other inclusions: oversized clock at the entrance, entrance rug, decorative ladder in the living room, printed black & white artwork in the living room & dining room, three black cabinets in the garage, and Ikea wardrobe (second bedroom).
***
Section 16 of the Regulation respecting brokerage requirements, professional conduct of brokers and advertising provides as follows: "A licence holder representing a party must as soon as possible inform all unrepresented parties that the holder has an obligation to protect and promote the interests of the party represented and to act towards all other parties in a fair and equitable manner. »
To make an informed decision, you are hereby advised of the choices available to you, either:
(a) deal directly with the seller's broker and receive fair treatment; orb) do business with your own broker who will have an obligation to protect and promote your interests.
Included in the sale
Permanent light fixtures,electric blinds,curtains & rods,refrigerator (Whirlpool Gold,ss),stove (Maytag, ss),built-in wine fridge, built-in microwave (KitchenAid, ss),dishwasher (Bosch),alarm system,4-camera security system,central vacuum & accessories,hot water tank (house),2 wall-mounted heat pumps, inground saltwater pool & pool accessories, electric pool heater, Trevi Dynasty spa, 4 outdoor sheds, outdoor wood-burning fireplace...see addedum for other inclusions.
Excluded in the sale
Outdoor children's playset, washer, dryer, and outdoor gas fireplace.
Location
Payment Calculator
Room Details
| Room | Level | Dimensions | Flooring | Description |
|---|---|---|---|---|
| Ground floor | 10.5x4.10 P | Tiles | ||
| Bedroom | Ground floor | 12.6x12.4 P | Tiles | |
| Bathroom | Ground floor | 13.1x8.8 P | Tiles | Can be divided to create 2 |
| Primary bedroom | Ground floor | 14.10x13 P | Tiles | |
| Laundry room | Ground floor | 14.3x5.4 P | Tiles | With closet |
| Kitchen | Ground floor | 14.9x10 P | Tiles | Granite counters |
| Dining room | Ground floor | 12.4x10 P | Tiles | Patio doors |
| Living room | Ground floor | 18.8x13.10 P | Tiles | Patio doors |
| Hallway | Ground floor | 17x10.3 P | Tiles | |
| Other | Ground floor | 12.5x8.8 P | Tiles | Ceiling 13'3" |
Assessment, taxes and other costs
- Municipal taxes $3,540
- School taxes $414
- Municipal Building Evaluation $384,400
- Municipal Land Evaluation $131,500
- Total Municipal Evaluation $515,900
- Evaluation Year 2021
Building details and property interior
- Distinctive features Lake, Canal, Motor boat allowed, Cul-de-sac
- Driveway Plain paving stone
- Landscaping Patio, Land / Yard lined with hedges, Landscape
- Cupboard Laquered
- Heating system Glycol, Radiant
- Water supply Municipality, Irrigation - canal water
- Heating energy Electricity
- Equipment available Central vacuum cleaner system installation, Spa -jacuzzi, Wall-mounted air conditioning, Ventilation system, Electric garage door, Alarm system, Wall-mounted heat pump
- Available services Fire detector
- Windows PVC
- Basement foundation Concrete slab on the ground
- Hearth stove Propane
- Garage Attached, Heated, Single width
- Pool Salt, Inground
- Proximity Highway, Cegep, Golf, Hospital, Park - green area, Bicycle path, Elementary school, Alpine skiing, High school, Cross-country skiing, Public transport
- Siding Aluminum, Rock immitation
- Bathroom / Washroom Room to create a 2nd bathroom, Seperate shower
- Basement No basement
- Parking Outdoor, Garage
- Sewage system Municipal sewer
- Roofing Elastomer membrane
- Topography Flat
- View Water
- Zoning Residential
Payment Calculator
Contact the listing broker(s)
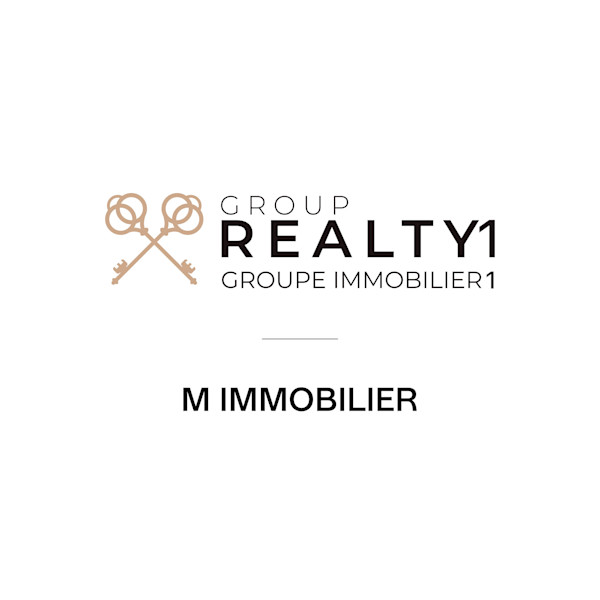
Residential & Commercial Real Estate Broker

amashcroft@mmontreal.com

514.627.2830
Properties in the Region
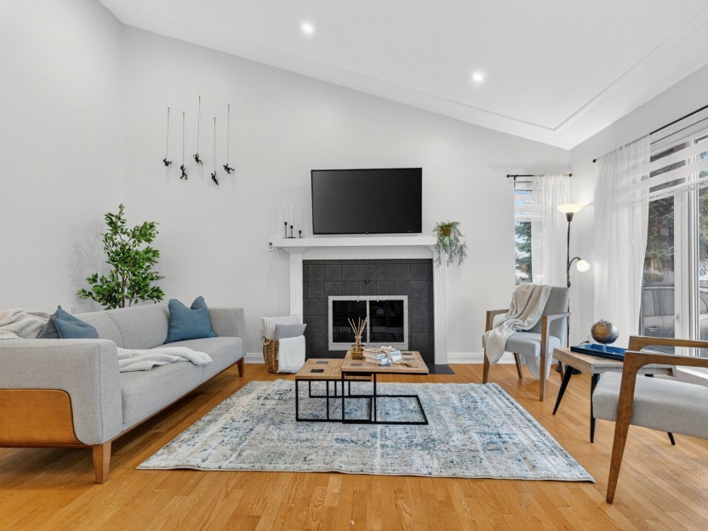
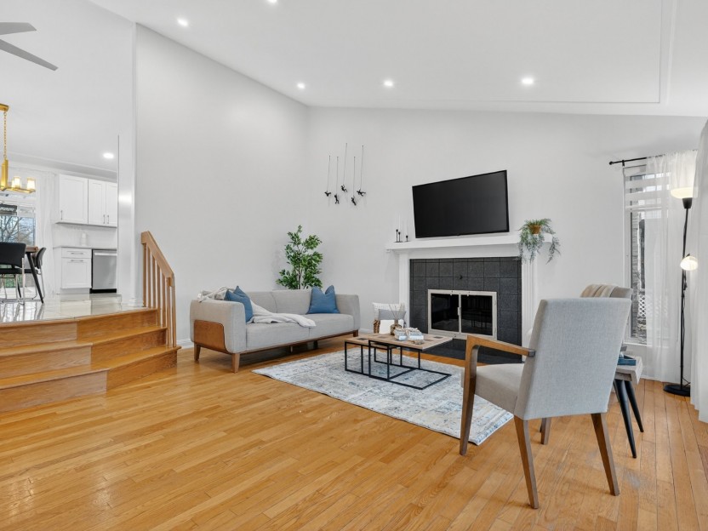
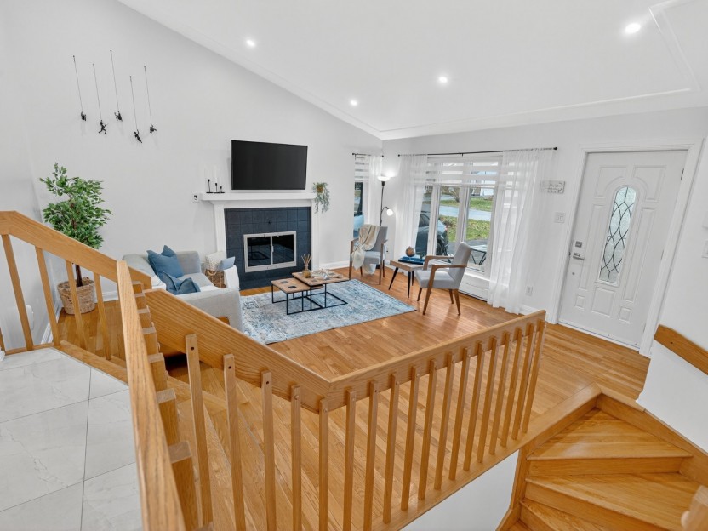
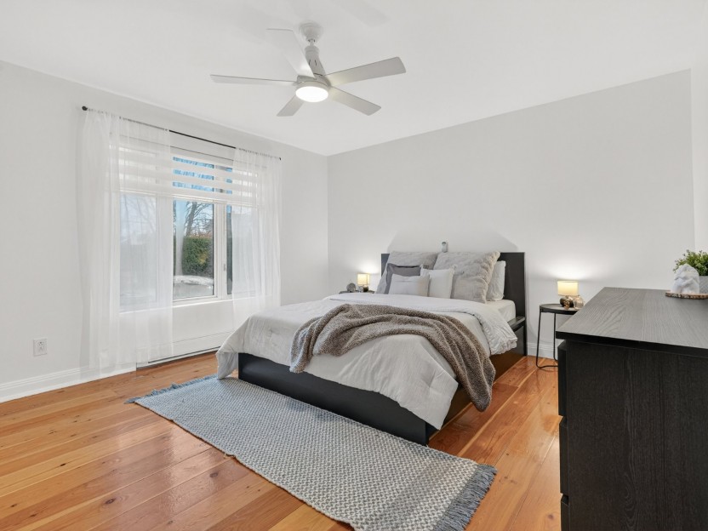
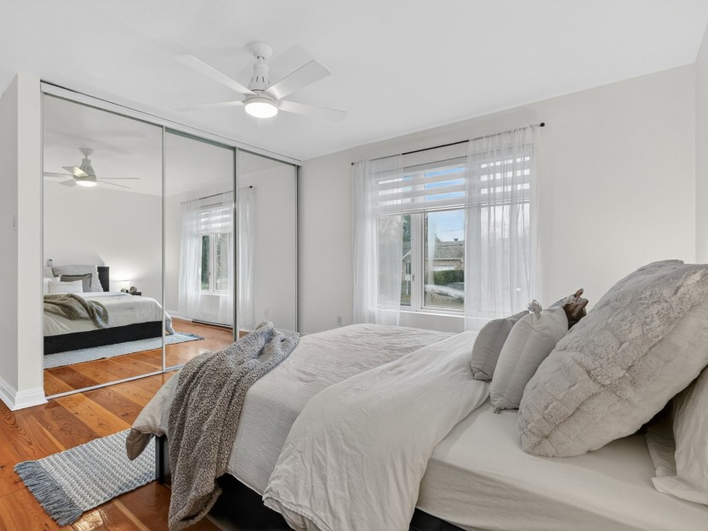
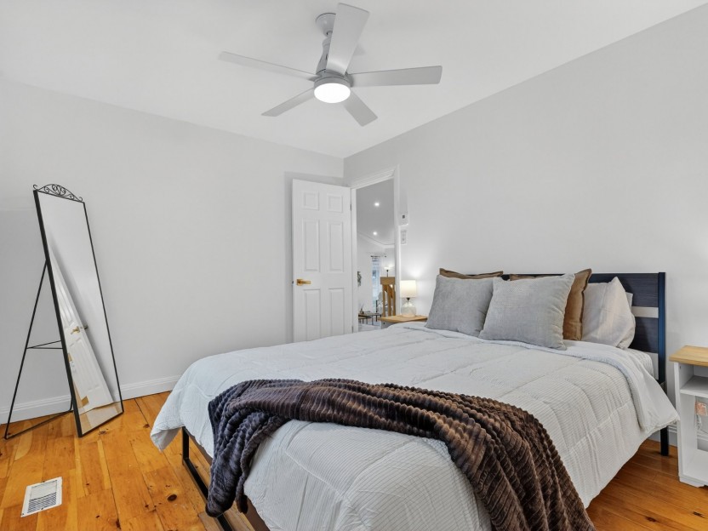
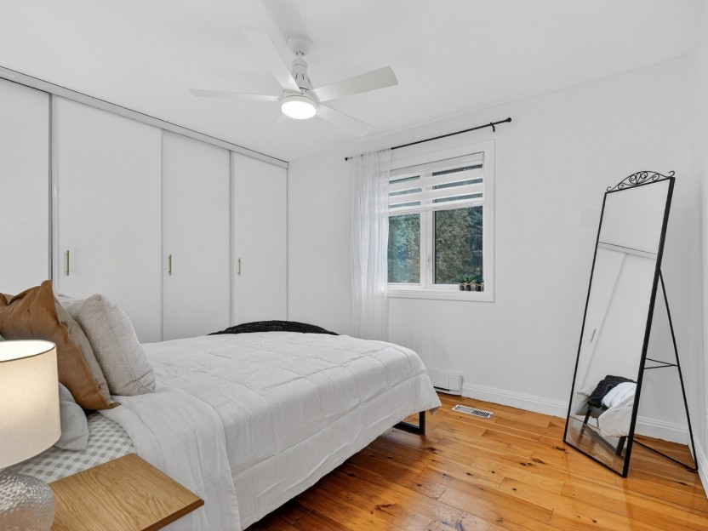
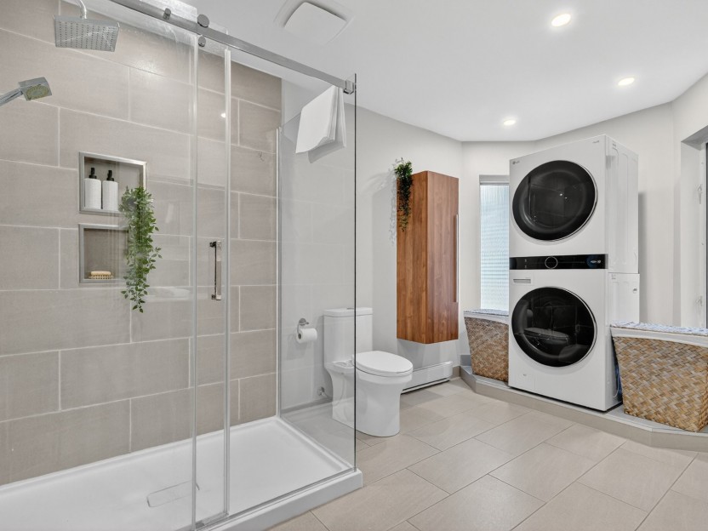
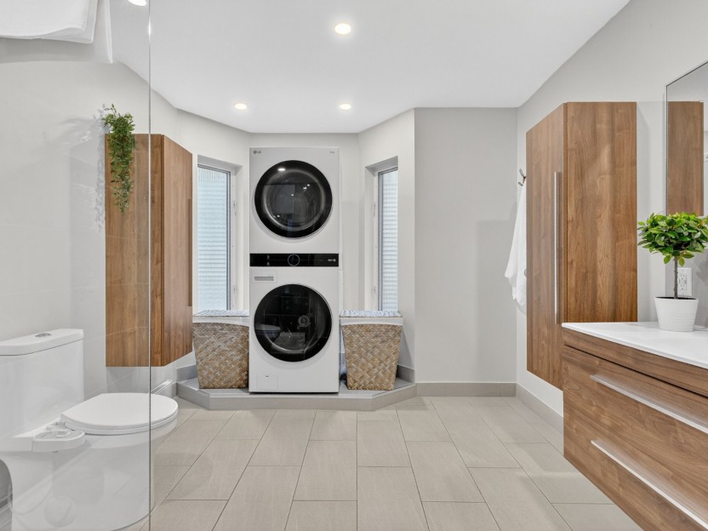
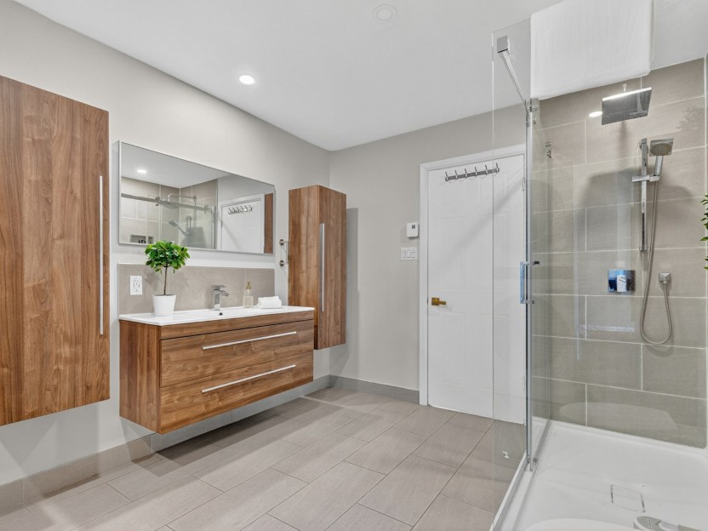
227 13e Avenue
Laissez-vous charmer par ce bungalow détaché, baigné de lumière, au coeur de Saint-Zotique. Le salon offre une ambiance chaleureuse grâce à...
-
Bedrooms
2 + 1
-
Bathrooms
1 + 1
-
sqft
1163
-
price
$535,000
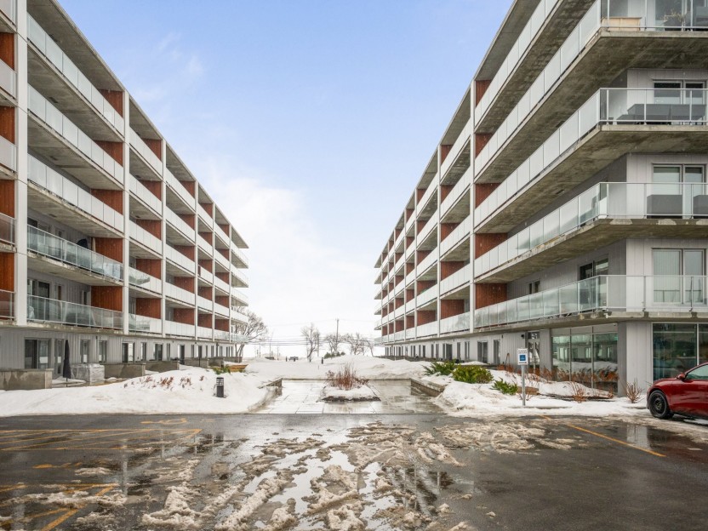
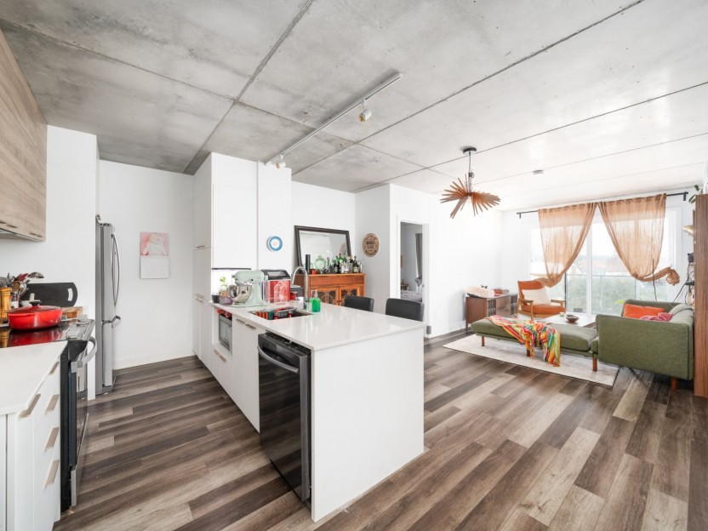
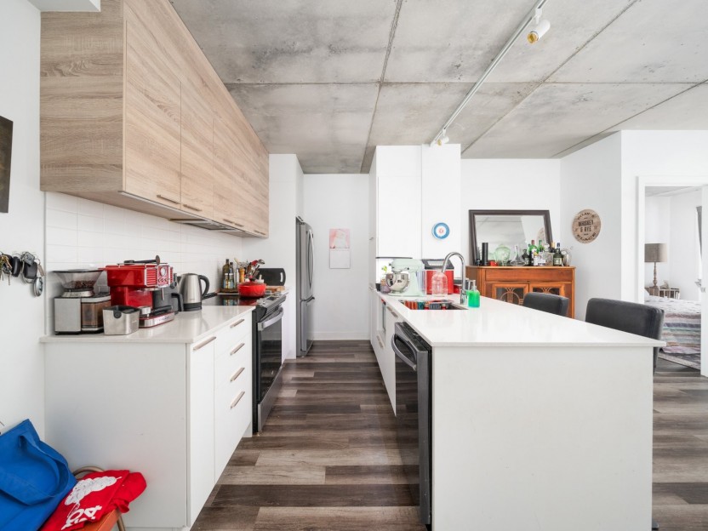
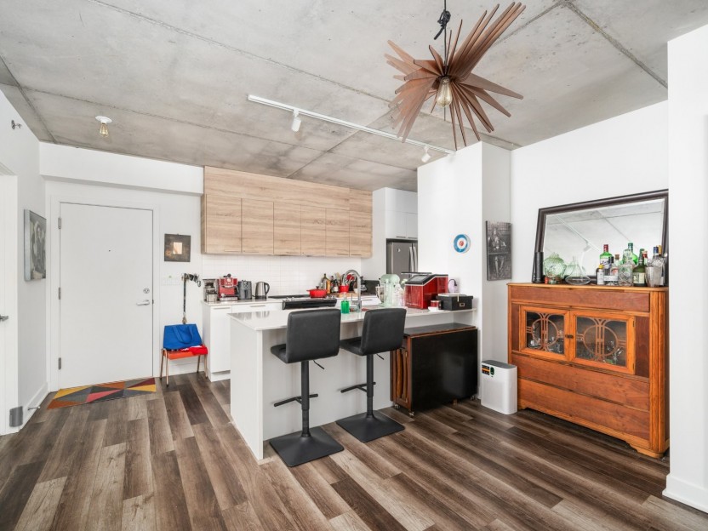
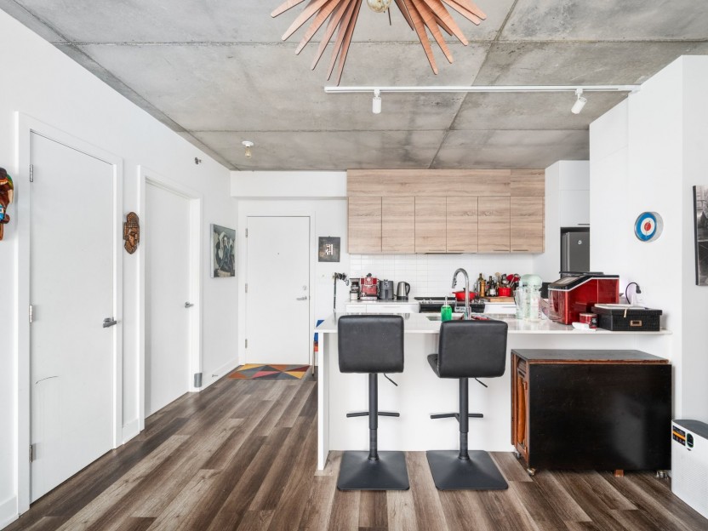
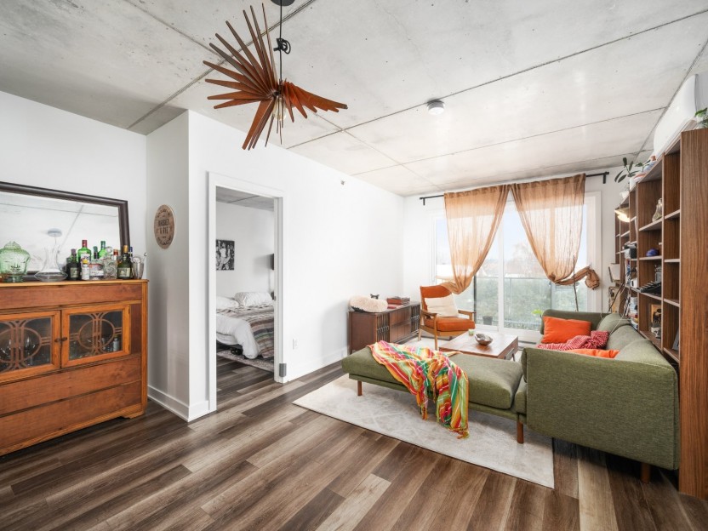
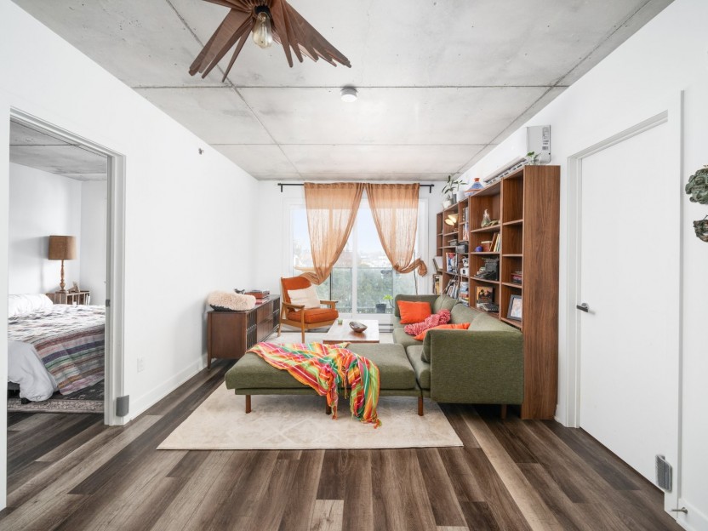
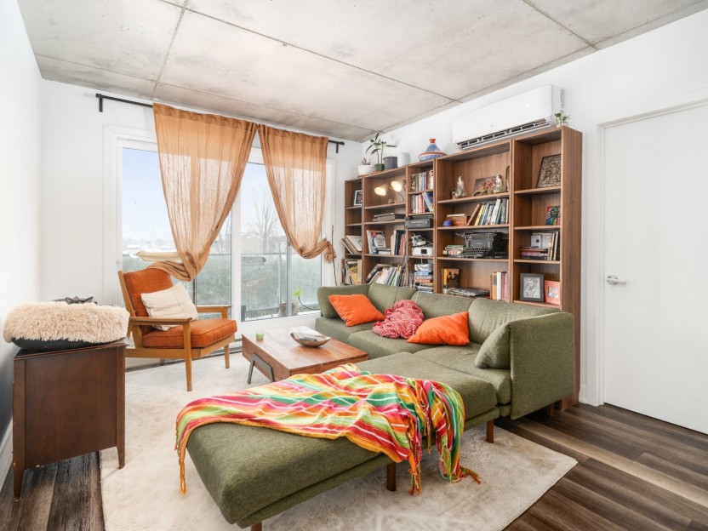
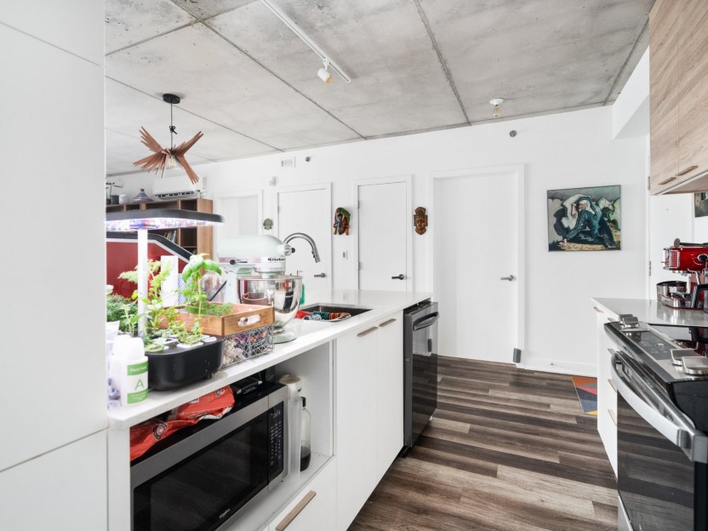
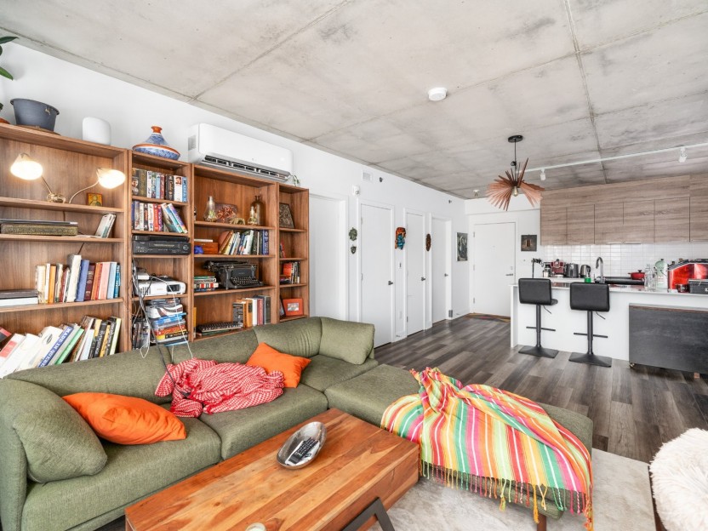
170 Rue Principale, #233
Vivez au bord de l'eau dans ce nouveau condo exclusif et unique au bord de l'eau, situé dans l'un des secteurs les plus dynamiques de la Mon...
-
Bedrooms
2
-
Bathrooms
2
-
sqft
891
-
price
$385,000


