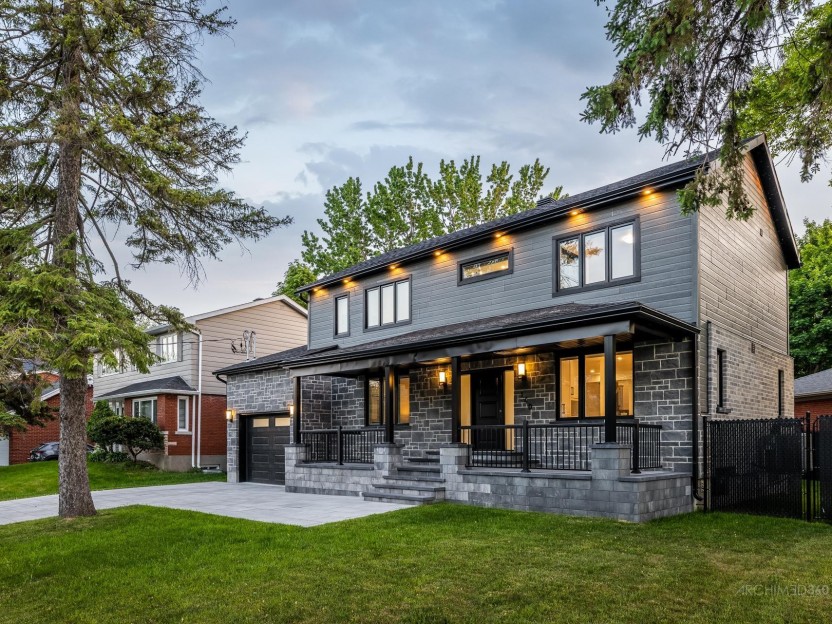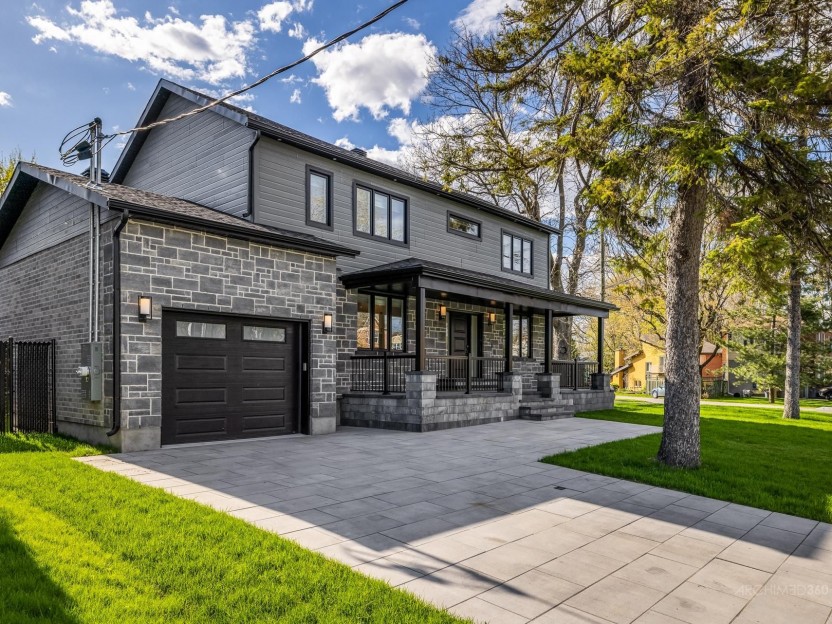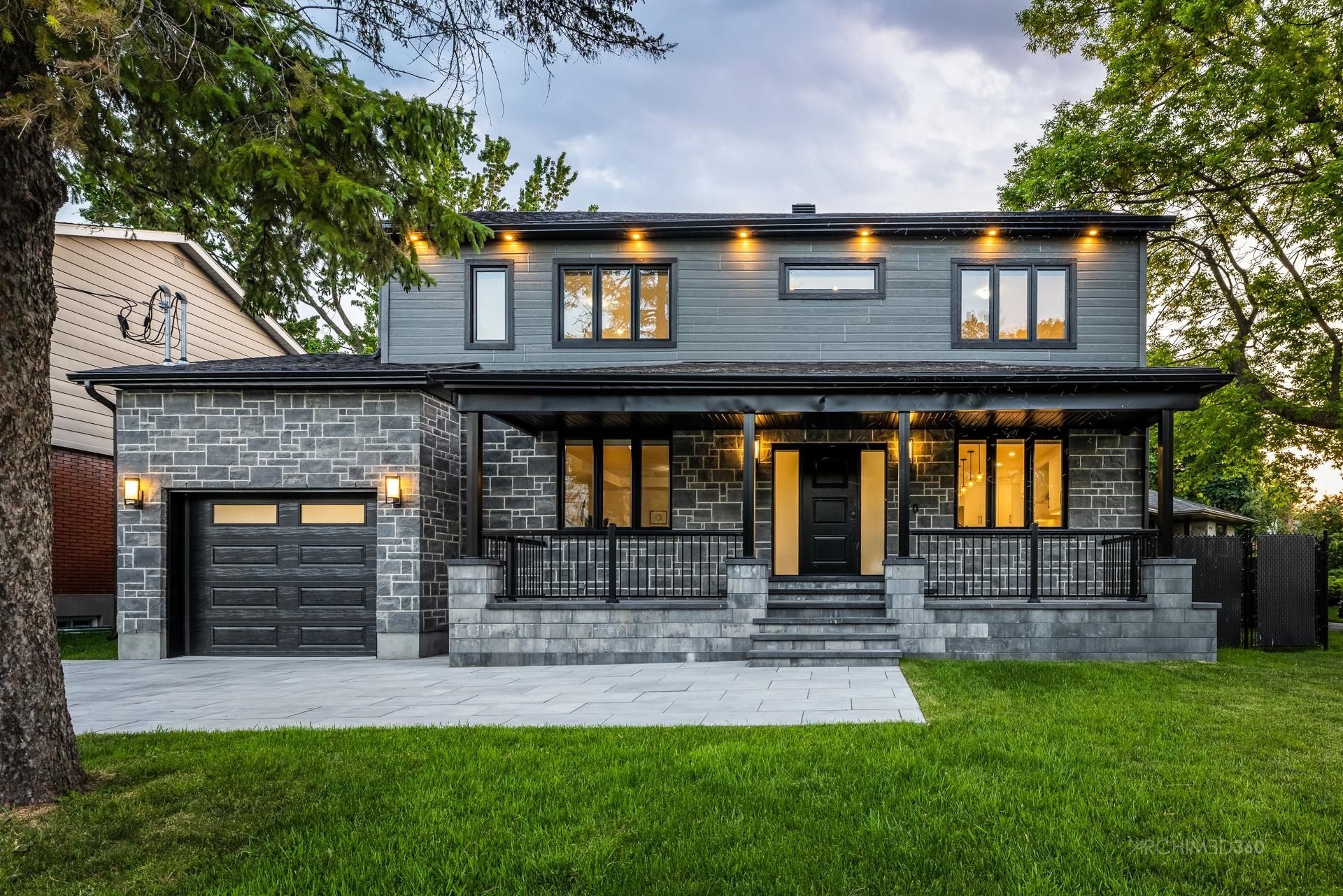
55 PHOTOS
Dorval - Centris® No. 27338252
140 Boul. Neptune
-
3 + 1
Bedrooms -
3 + 1
Bathrooms -
sold
price
Tailored to your every need & wish, it has been completely renovated & just steps from the waterfront! Open concept offering 4 bedrooms & 3 bathrooms + 1 powder room. This luxurious kitchen will simply blow you away! Experience luxury at its best, with an exquisitely landscaped backyard, a heated salt-water inground pool. Relax by the waterfall in a quiet & intimate environment. You will certainly not lack space with a huge master bedroom that allows you to have a perfect view of your Oasis, as well as an equally impressive walk-in closet, in addition to your very own ensuite. This is your dream home in a prime location!
Additional Details
This amazing home is for those who enjoy the finer things in life. Tailored for your every need and wish, it has been completely renovated & just steps from the waterfront! Open concept offering 4 bedrooms & 3 bathrooms + 1 powder room. You will be able to find in every bathroom of the house, a vacuum directly connected to the central vacuum. This luxurious kitchen will simply blow you away, as well as your family and guests with its unique and beautiful layout allowing for a very ergonomic lifestyle. Experience luxury at its best, with this completely landscaped back yard, a heated salt inground pool, which is positioned to have the sun all day. Relax by the waterfall in a quiet & intimate environment. The deck in the back is made out of composite and aluminum. You will certainly not lack space with a huge master bedroom that allows you to have a perfect view of your Oasis, as well as an equally impressive walk-in closet, in addition to your very own ensuite. All the bedrooms are spacious and possess great lighting. The garage even has surprises to offer with an electric charger already installed and ultra silent garage door opener that can be controlled from a distance with a smartphone. There are 3 hoses on the property in total, 2 in the back, on each extremity and one in the front, no more lugging it all around! You will also find 2 laundry spaces; the first is on the second floor amongst all the rooms, and the second is in the basement where the last bedroom and bathroom are located. Every single detail has been thought about! This is your dream home in a prime location!
Included in the sale
Home heatpump, pool heatpump, pump for the waterfall, hot water tank, central vacuum with all accessories, electric garage door opener with 2 remotes (can also connect to smartphone), electric charger for the vehicle in the garage, alarm system, and light fixture.
Excluded in the sale
furniture and personal belongings.
Location
Room Details
| Room | Level | Dimensions | Flooring | Description |
|---|---|---|---|---|
| Other | Ground floor | 5.10x7.4 P | Ceramic tiles | |
| Hallway | Ground floor | 7.2x16.9 P | Wood | Canadian Ash |
| Kitchen | Ground floor | 13.2x23.5 P | Wood | Canadian Ash |
| Dining room | Ground floor | 21.2x10.7 P | Wood | Canadian Ash |
| Washroom | Ground floor | 8.10x5.1 P | Ceramic tiles | |
| Living room | Ground floor | 14.11x15.0 P | Wood | Canadian Ash |
| Master bedroom | 2nd floor | 14.7x22.8 P | Wood | Canadian Ash |
| Bedroom | 2nd floor | 11.10x12.5 P | Wood | Canadian Ash |
| Bedroom | 2nd floor | 11.1x12.6 P | Wood | Canadian Ash |
| Other | 2nd floor | 10.4x7.6 P | Ceramic tiles | |
| Laundry room | 2nd floor | 3.0x5.7 P | Ceramic tiles | |
| Bathroom | 2nd floor | 7.3x6.2 P | Ceramic tiles | |
| Bedroom | Basement | 14.0x9.3 P | Floating floor | |
| Bathroom | Basement | 9.1x4.11 P | Ceramic tiles | |
| Family room | Basement | 21.9x24.1 P | Floating floor | |
| Laundry room | Basement | 9.8x7.10 P | Concrete |
Assessment, taxes and other costs
- Municipal taxes $1,540
- School taxes $177
- Municipal Building Evaluation $95,900
- Municipal Land Evaluation $286,200
- Total Municipal Evaluation $382,100
- Evaluation Year 2021
Building details and property interior
- Driveway Double width or more, Plain paving stone
- Heating system Air circulation
- Water supply Municipality
- Heating energy Electricity
- Equipment available Central vacuum cleaner system installation, Central air conditioning, Ventilation system, Electric garage door, Alarm system, Central heat pump
- Available services Fire detector
- Windows PVC
- Foundation Poured concrete
- Garage Attached, Heated
- Pool Heated, Inground
- Proximity Highway, Hospital, Park - green area, Bicycle path, Elementary school, Public transport
- Siding Brick, Concrete stone
- Bathroom / Washroom Adjoining to the master bedroom, Seperate shower
- Basement 6 feet and over, Finished basement
- Parking Outdoor, Garage
- Sewage system Municipal sewer
- Landscaping Fenced yard, Landscape
- Window type Sliding, French window
- Roofing Asphalt shingles
- Topography Flat
- Zoning Residential
Properties in the Region
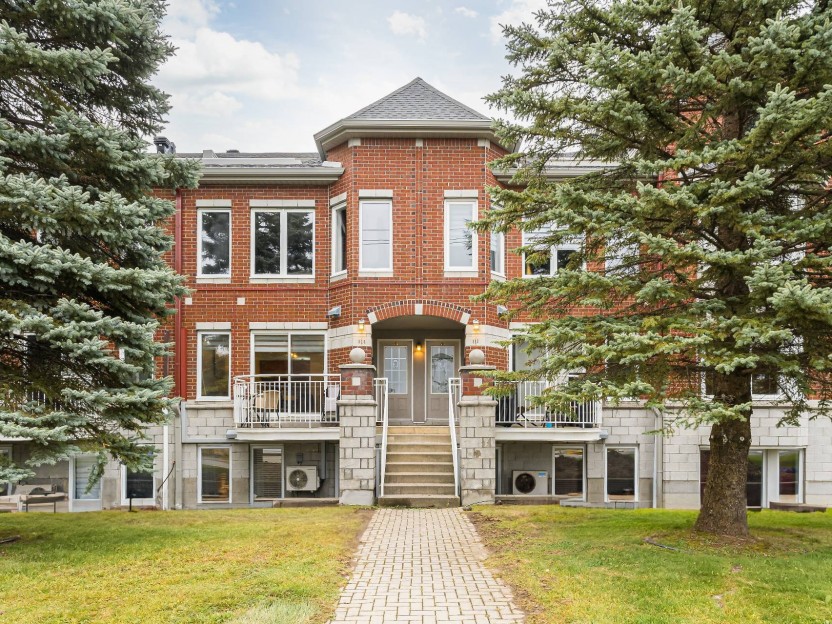









515 Boul. Pine Beach
Condo style maison de ville idéalement situé sur 2 étages avec entrée privée. Ce condo offre 2 chambres à coucher plus un DEN et 1,5 salle d...
-
Bedrooms
0 + 2
-
Bathrooms
1 + 1
-
sqft
960.14
-
price
$449,000
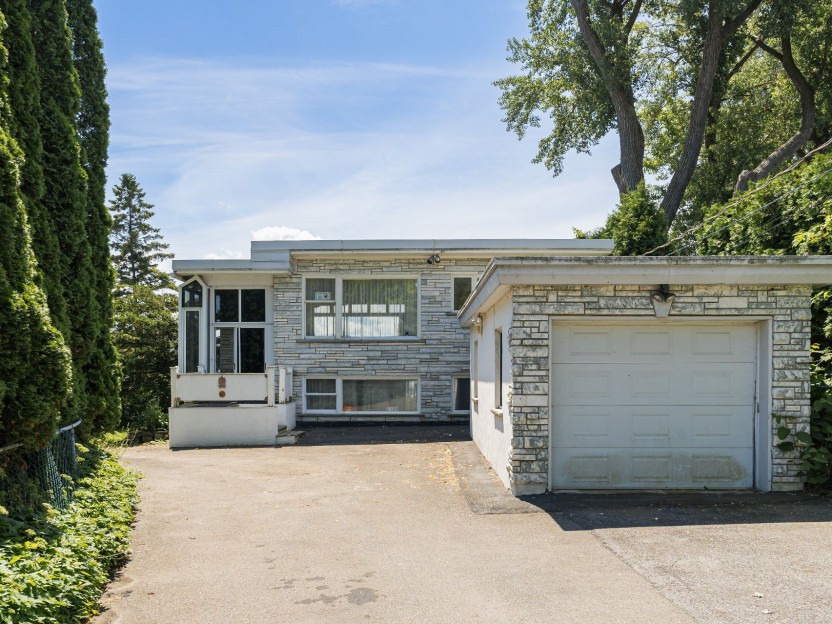









2130 Ch. du Bord-du-Lac-Lakesh...
Ce bungalow sur mesure offre des vues incomparables sur le fleuve Saint-Laurent. Chaque pièce de la maison offre un paysage spectaculaire.
-
Bedrooms
2
-
Bathrooms
2
-
price
$3,200 / M
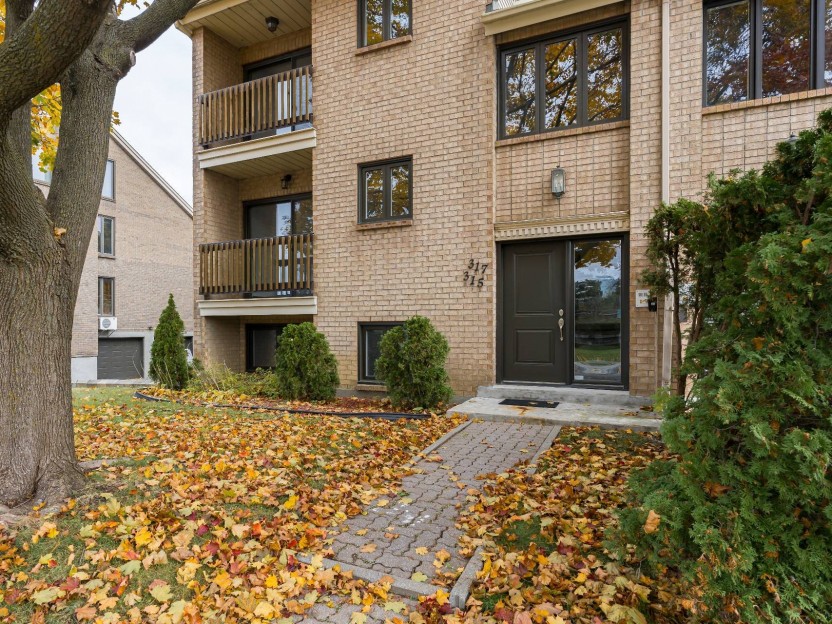









317 Av. Élie-De Bellefeuille
Située dans un secteur recherché de Dorval Sud, cette belle et spacieuse unité de deux étages vous offre 2 chambres à coucher de bonne taill...
-
Bedrooms
2
-
Bathrooms
2
-
sqft
1337.7
-
price
$2,400 / M
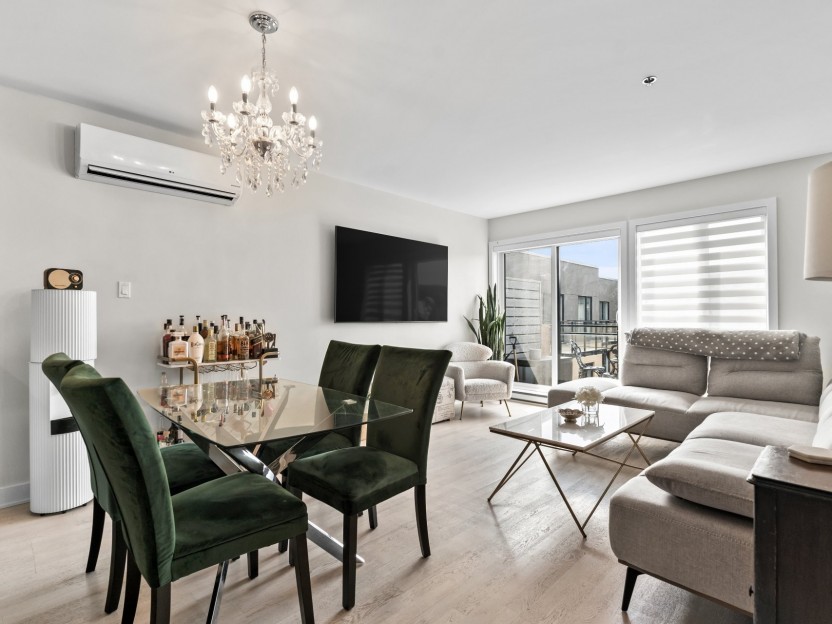









500 Av. Mousseau-Vermette, #44...
Magnifique condo de deux chambres à coucher idéalement situé à Dorval ! Ce condo a un concept ouvert comprenant la cuisine avec un îlot et u...
-
Bedrooms
2
-
Bathrooms
1
-
sqft
833
-
price
$2,200 / M
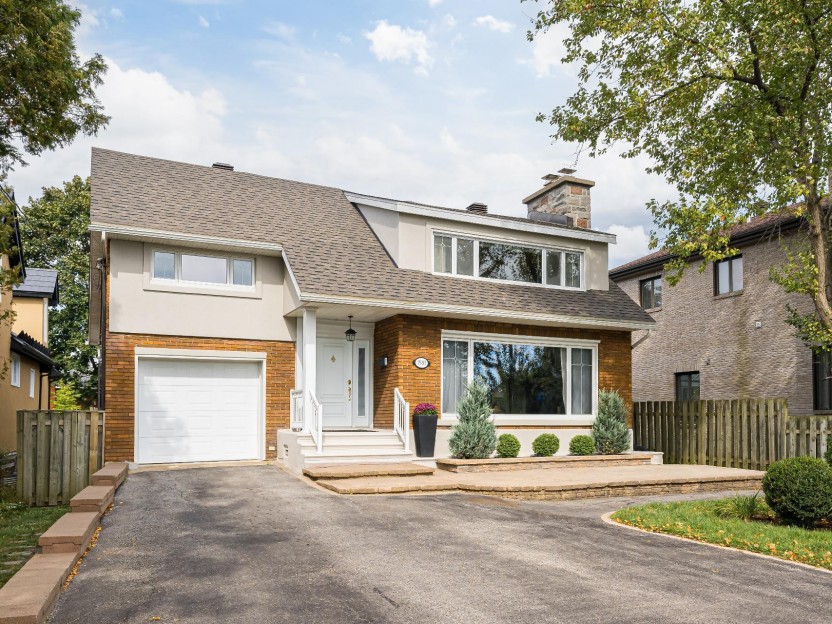









1985 Ch. du Bord-du-Lac-Lakesh...
Cette superbe maison de 4 chambres offre une vue imprenable sur l'eau et comprend une propriété supplémentaire au bord de l'eau juste en fac...
-
Bedrooms
4
-
Bathrooms
3 + 1
-
price
$1,589,000


