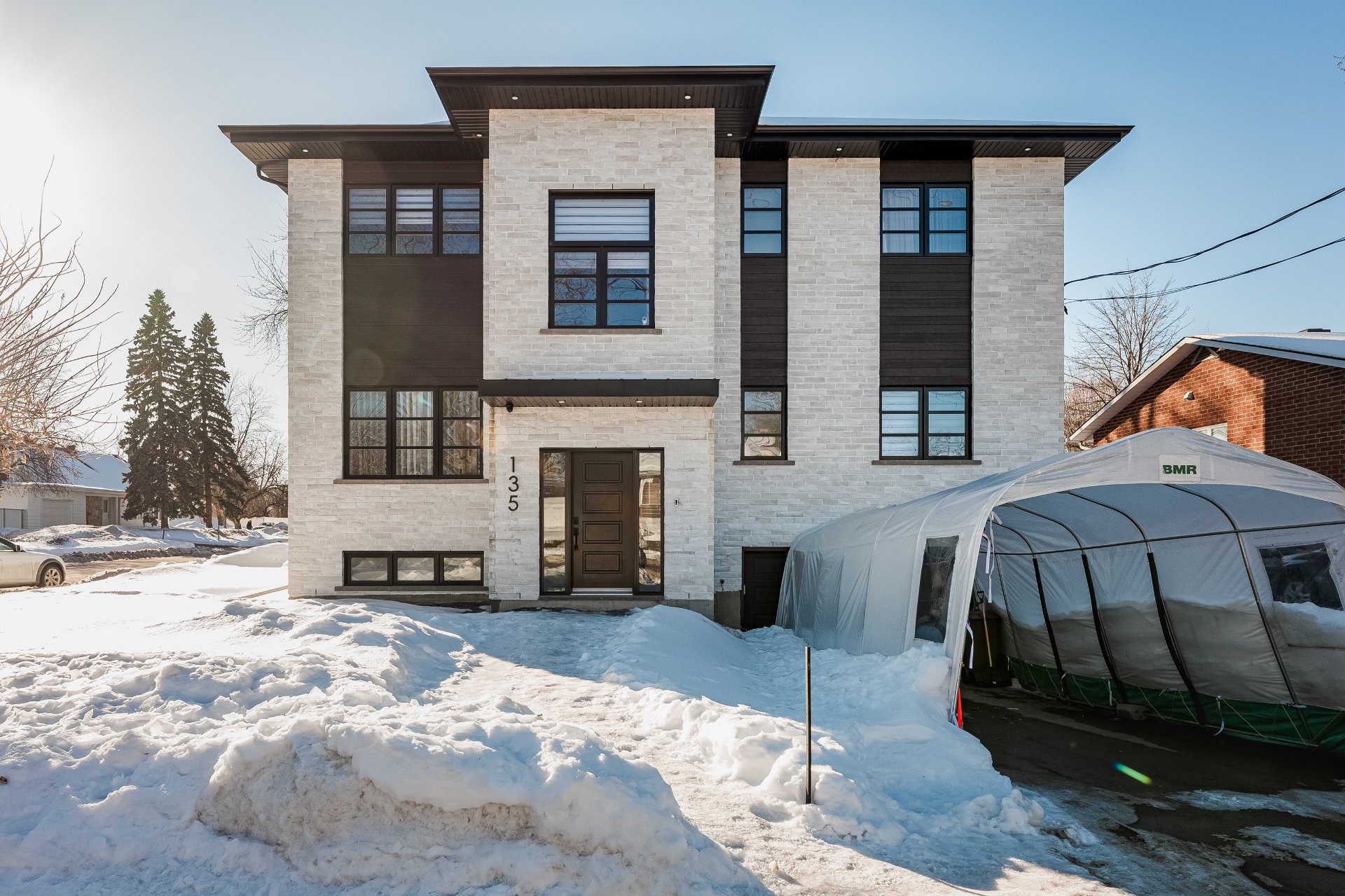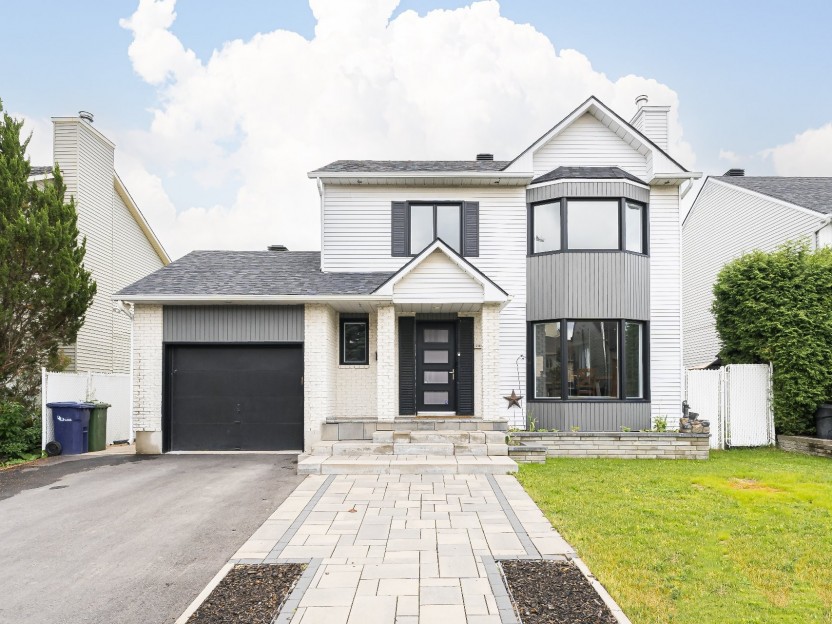
70 PHOTOS
Laval (Sainte-Rose) - Centris® No. 28880421
135 Rue Messier
-
4
Bedrooms -
4 + 1
Bathrooms -
$1,199,000
price
Welcome to 135 rue Messier, a stunning 4-bedroom home in Laval's Old Ste-Rose. Fully rebuilt and extended in 2022, this home boasts modern finishes and cutting-edge technology. The main floor features a breathtaking open-plan layout with a chef's kitchen, formal dining room and multiple living areas. Upstairs, find a luxurious primary suite, a laundry closet and three additional bedrooms. The basement offers a spacious family room, a bathroom and garage access. Outside, enjoy a heated pool, spa and shed with full bathroom and tiki-bar. Equipped with smart lighting, camera system and more. Prime location near waterfront and l'Équinoxe school.
Additional Details
Welcome to 135 rue Messier, a dream home in Laval's Old Ste-Rose.
This magnificent 4 bedroom home, completely rebuilt and extended in 2022 by its current owner, has been equipped with the latest technology and modern high-end finishes, meticulously maintained, and leaves absolutely nothing to be desired.
As you enter the house, you'll be greeted by a vast entrance hall with bench and coat closet, which opens onto the basement and first floor.
The first floor is absolutely breathtaking, with its open-plan layout and 9-foot ceilings. The centerpiece of the home is a stunning kitchen equipped with a huge island with waterfall quartz countertop, heated floor, and top-of-the-line appliances. On one side of the kitchen is the formal dining room and a large recessed living room. On the other, a dinette with patio doors to the backyard, as well as a second living area, playroom or even office. On the same floor, opposite the kitchen, you'll find a bar area with wine cooler, as well as a spacious powder room also equipped with heated floors.
On the 2nd floor you'll find a first bedroom on your left, currently used as an office, followed by a large primary bedroom with ensuite bathroom (heated floor) and large walk-in closet. To the right is the laundry closet, a main bathroom with heated floors, and two additional spacious bedrooms, each with walk-in closet.
The basement offers a large, completely open-plan family room with possibility of sub-division, a 3rd full bathroom, and access to the spacious garage.
As for the backyard, it's the perfect space for entertaining with its 9-foot-deep heated inground pool, spa (to be connected), and large shed with cherry wood floors, a full bathroom, and a tiki-bar overlooking the pool.
The owner really left no stone unturned during the renovations, with equipment including a Lutron intelligent lighting system on the ground floor and exterior, central vacuum, 2-zone central heat pump and air exchanger, 400-amp panel with a generator-ready 60-amp subpanel, Lorex 4
K camera system including recorder, hot and cold water outlets in the garage and backyard, over 130 LED recessed lights throughout the home, and a garage door opener that can be controlled with a mobile app. Full build records available, birch floors on upper floors, basement insulated with Urethane, water inlet changed to city connection, and energy rating of 77
GJ/yr. Large corner lot.
Located in a prime location near Old Sainte-Rose and the waterfront, all services, quick access to the highway, and in the sector of l'Équinoxe school.
See you there!
Included in the sale
Combo convection oven & microwave (Bosch), Industrial hood vent (GE), Induction cooktop (KitchenAid), Wine fridge, Central vacuum & accessories, Pool heat pump & accessories, Hot tub, Gazebo, Lorex 4K camera system (including recorder), electric garage door opener + 2 remotes (or via app), curtains & blinds
Excluded in the sale
Refrigerator, Dishwasher, Washer & Dryer, Dinette bench, 3 TVs and wall brackets, Tempo, Samsung Tablet, Refrigerator in garage
Room Details
| Room | Level | Dimensions | Flooring | Description |
|---|---|---|---|---|
| Kitchen | Ground floor | 11.8x17.8 P | Ceramic tiles | Heated floors |
| Dinette | Ground floor | 11.8x8.11 P | Ceramic tiles | Heated floors |
| Family room | Ground floor | 15.3x11.2 P | Wood | |
| Dining room | Ground floor | 12.3x16.8 P | Wood | |
| Living room | Ground floor | 10.8x12.1 P | Wood | |
| Washroom | Ground floor | 9.3x6.1 P | Ceramic tiles | Heated floors |
| Master bedroom | 2nd floor | 13.1x14 P | Wood | |
| Other | 2nd floor | 9.11x8.11 P | Ceramic tiles | Heated floors |
| 2nd floor | 8.3x6 P | Wood | ||
| Bedroom | 2nd floor | 11.3x13.6 P | Wood | |
| Bathroom | 2nd floor | 9.1x8.4 P | Ceramic tiles | Heated floors |
| Bedroom | 2nd floor | 12.1x12.8 P | Wood | |
| 2nd floor | 3.11x6.11 P | Wood | ||
| Bedroom | 2nd floor | 11.8x10.3 P | Wood | |
| 2nd floor | 3.11x8 P | Wood | ||
| Other | 2nd floor | 3.9x6 P | Ceramic tiles | |
| Family room | Basement | 14.10x25.5 P | Floating floor | |
| Bathroom | Basement | 5.7x5.2 P | Ceramic tiles | Heated floors |
Assessment, taxes and other costs
- Municipal taxes $5,799
- School taxes $670
- Municipal Building Evaluation $574,500
- Municipal Land Evaluation $165,200
- Total Municipal Evaluation $739,700
- Evaluation Year 2024
Building details and property interior
- Driveway Not Paved
- Heating system Air circulation
- Water supply Municipality
- Heating energy Electricity
- Equipment available Central vacuum cleaner system installation, Ventilation system, Electric garage door, Central heat pump
- Windows Hybrid
- Foundation Poured concrete
- Garage Heated, Double width or more
- Distinctive features Street corner
- Pool Heated, Inground
- Proximity École De L'équinoxe, Highway, Park - green area, Bicycle path, Elementary school, High school, Public transport
- Bathroom / Washroom Adjoining to the master bedroom, Additional Bathroom in Shed, Seperate shower
- Basement 6 feet and over, Finished basement
- Parking Outdoor, Garage
- Sewage system Municipal sewer
- Landscaping Fenced yard
- Roofing Asphalt shingles
- Zoning Residential
Contact the listing broker(s)

Residential & Commercial Real Estate Broker, Senior Associate at Zaarour & Associates

lmorel@zaarour.ca

514.576.7997

















































































