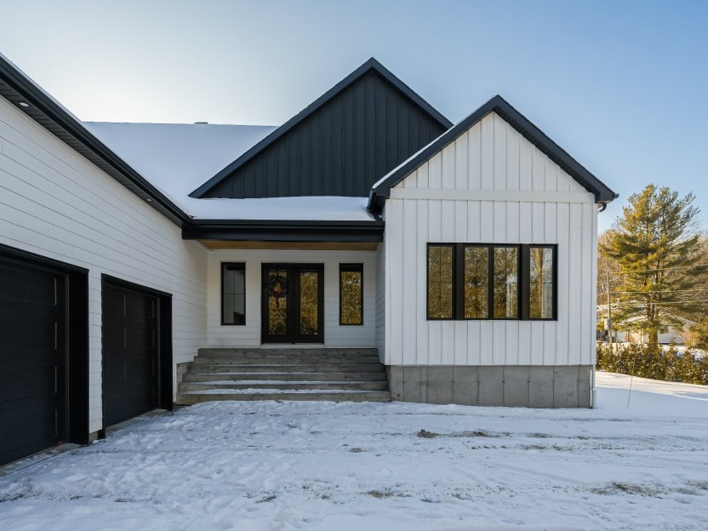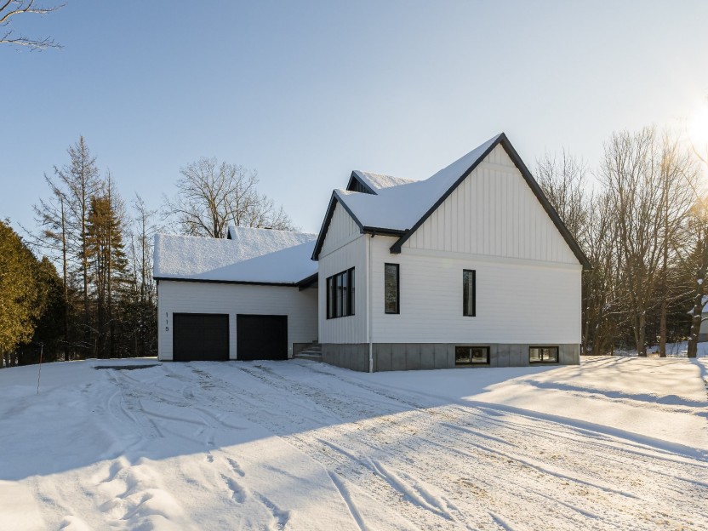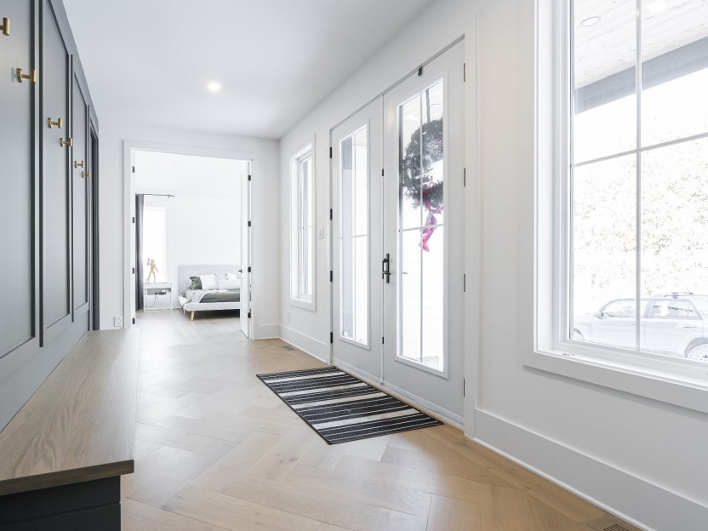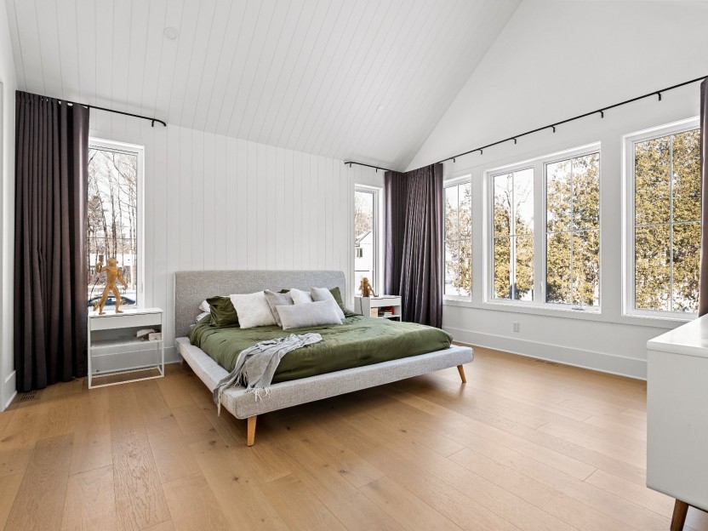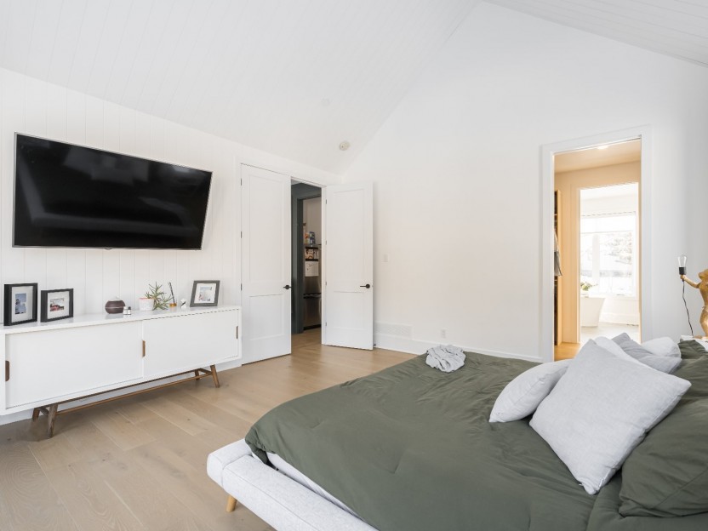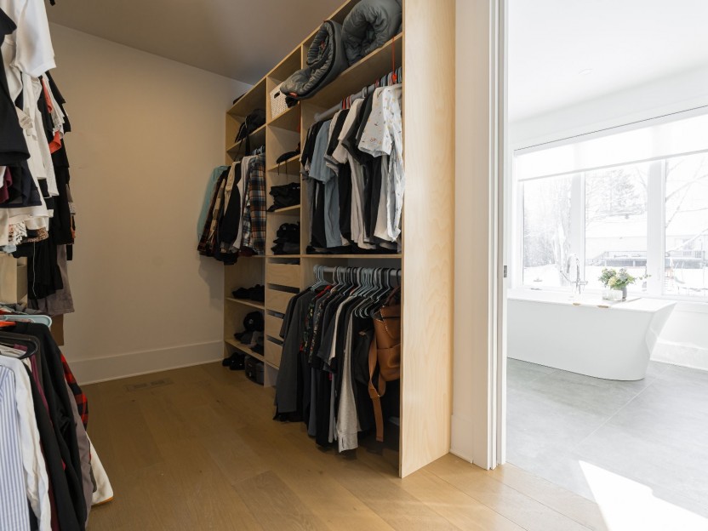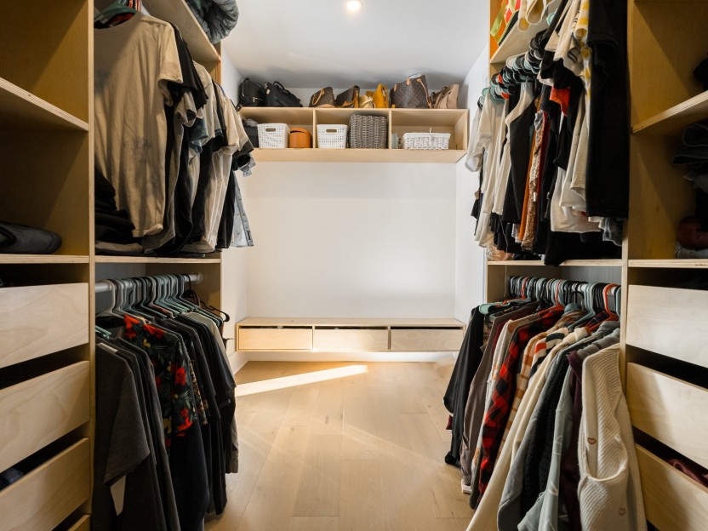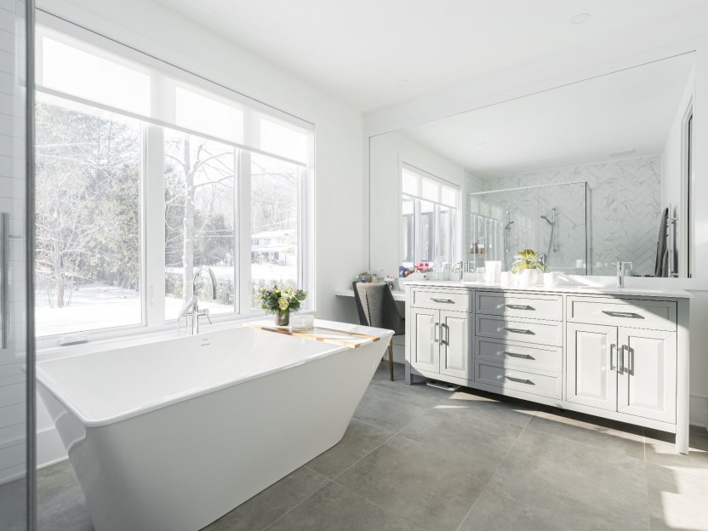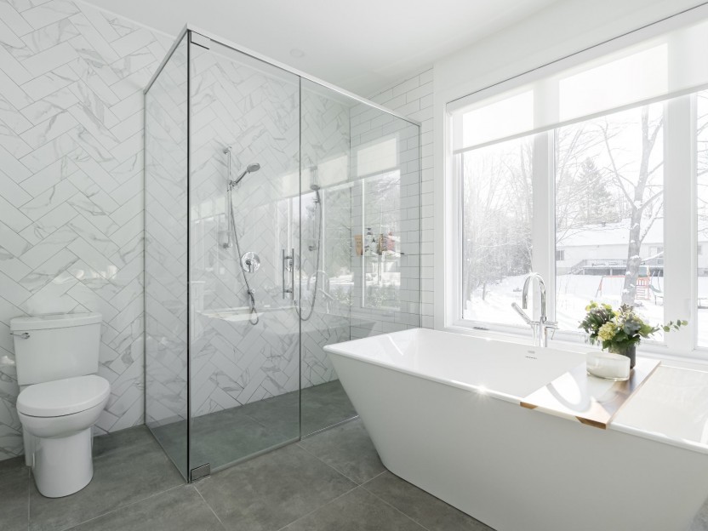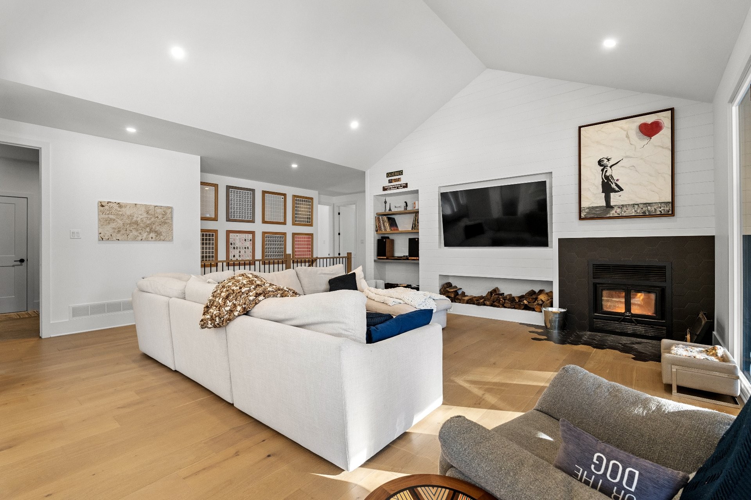
36 PHOTOS
Hudson - Centris® No. 22106985
115 Rue Hemlock
-
3 + 1
Bedrooms -
3
Bathrooms -
sold
price
Gorgeous bungalow built in 2022, located in a quiet, family-friendly Hudson neighborhood just a few steps from the village and all its amenities. Nestled on over 20,000 square feet of land, this magnificent home will charm you at first glance. Featuring 3 bedrooms on the main floor, a wood-burning fireplace, 9-foot ceilings, a finished basement and a kitchen that's perfect for entertaining, you'll feel right at home in no time. Contact me today to schedule your visit.
Additional Details
115 Hemlock Street offers 9-foot ceilings on the main floor, two large bathrooms with separate bath and shower, and a laundry room on the main floor. The kitchen, with high-end appliances and quartz countertops, is perfect for entertaining. With its very large kitchen pantry, you'll have plenty of storage space. The master bedroom features a cathedral ceiling and large windows, a large walk-in closet and a bright en-suite bathroom. In the living room, a wood-burning fireplace for a warm ambience and a cathedral ceiling will charm you.
Included in the sale
Oven, Kitchen fridge and freezer, Dishwasher, Washer and dryer, Curtains, Lighting, Central vacuum, Outdoor propane tank.
Location
Room Details
| Room | Level | Dimensions | Flooring | Description |
|---|---|---|---|---|
| Storage | Basement | 18.3x8.10 P | Concrete | Storage - Garage access |
| Bathroom | Basement | 8.11x11.11 P | PVC | |
| Workshop | Basement | 20.7x31.5 P | Concrete | |
| Bedroom | Basement | 11.1x14.1 P | PVC | Walk-in closet |
| Playroom | Basement | 29.2x32.4 P | PVC | Plenty of closet space |
| Bathroom | Ground floor | 10.3x8.4 P | Ceramic tiles | Heated floors |
| Laundry room | Ground floor | 10.3x5 P | Ceramic tiles | Laundry room sink |
| Bedroom | Ground floor | 13.7x10.5 P | Wood | or Office |
| Other | Ground floor | 16.6x5.4 P | Wood | |
| Dining room | Ground floor | 14.5x14.5 P | Wood | Access to Solarium |
| Solarium | Ground floor | 30.3x11.7 P | Concrete | |
| Kitchen | Ground floor | 14.4x14.5 P | Wood | Quartz count tops |
| Living room | Ground floor | 17.4x16.10 P | Wood | 13' 1" Ceilings |
| Other | Ground floor | 8.1x9.8 P | Ceramic tiles | Heated floors |
| Hallway | Ground floor | 26.2x4.6 P | Wood | 9' Ceilings |
| Other | Ground floor | 13.2x9.2 P | Heated floors | |
| Ground floor | 6.11x13.5 P | Wood | ||
| Master bedroom | Ground floor | 15.10x14.10 P | Wood | 14' 9" Ceilings |
| Other | Ground floor | 16.4x7.5 P | Wood | 9' Ceilings |
Assessment, taxes and other costs
- Municipal taxes $6,307
- School taxes $614
- Municipal Building Evaluation $797,200
- Municipal Land Evaluation $215,400
- Total Municipal Evaluation $1,012,600
- Evaluation Year 2025
Building details and property interior
- Driveway Double width or more, Not Paved
- Heating system Air circulation
- Water supply Municipality
- Heating energy Wood, Electricity
- Equipment available Central vacuum cleaner system installation, Ventilation system, Electric garage door, Central heat pump
- Windows PVC
- Foundation Poured concrete
- Hearth stove Slow combustion fireplace, Wood fireplace
- Garage Access to basement, Heated, Double width or more, Fitted
- Distinctive features Cul-de-sac
- Proximity Golf, Park - green area, Bicycle path, Elementary school, High school, Cross-country skiing, Public transport
- Bathroom / Washroom Adjoining to the master bedroom, Seperate shower
- Basement 6 feet and over, Partially finished
- Parking Outdoor, Garage
- Sewage system Four bedrooms, BIONEST system
- Landscaping Land / Yard lined with hedges, Landscape
- Window type Crank handle
- Roofing Asphalt shingles
- Topography Flat
- Zoning Residential
Properties in the Region
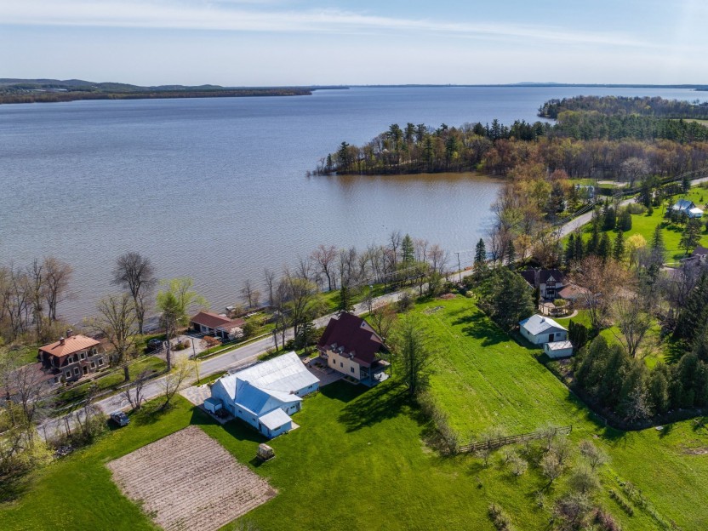
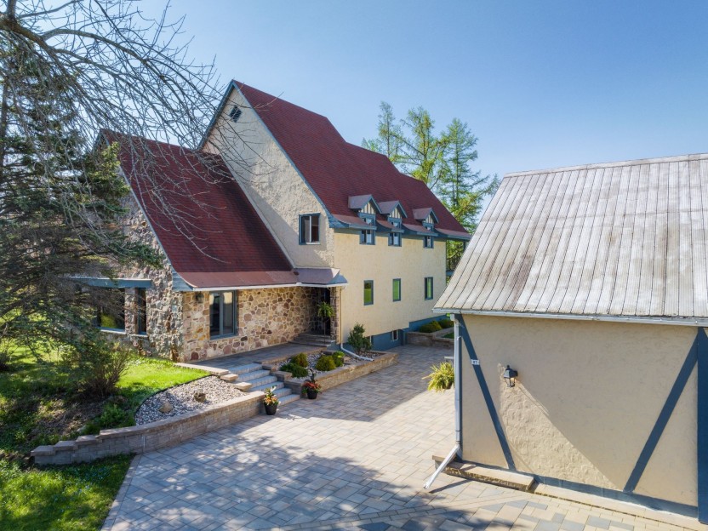
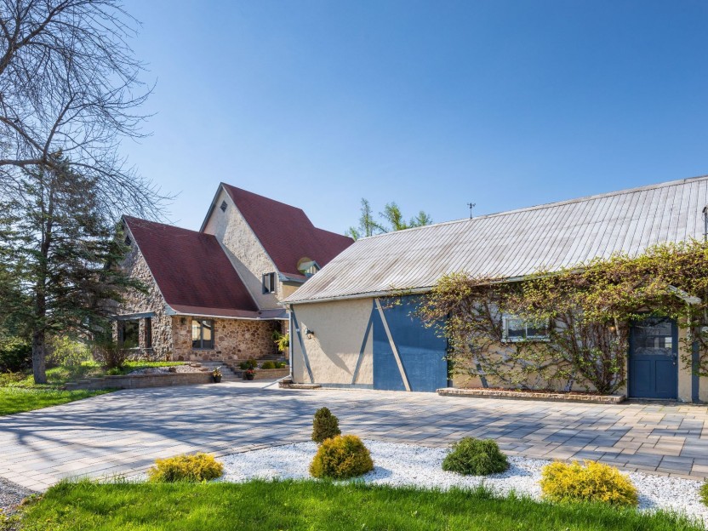
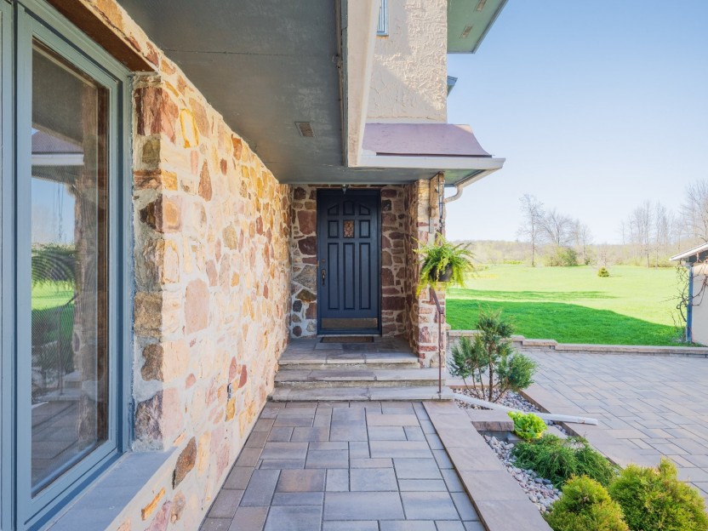
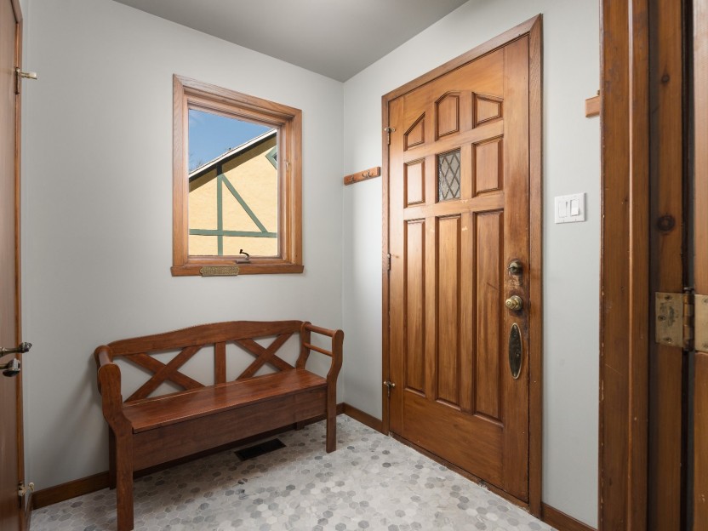
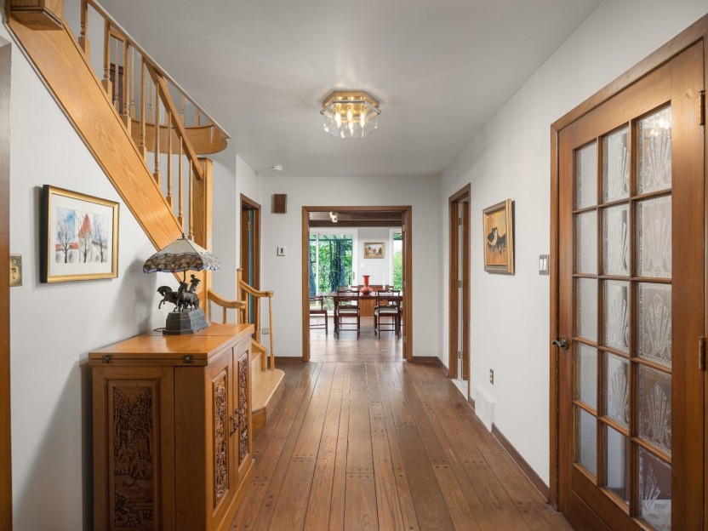
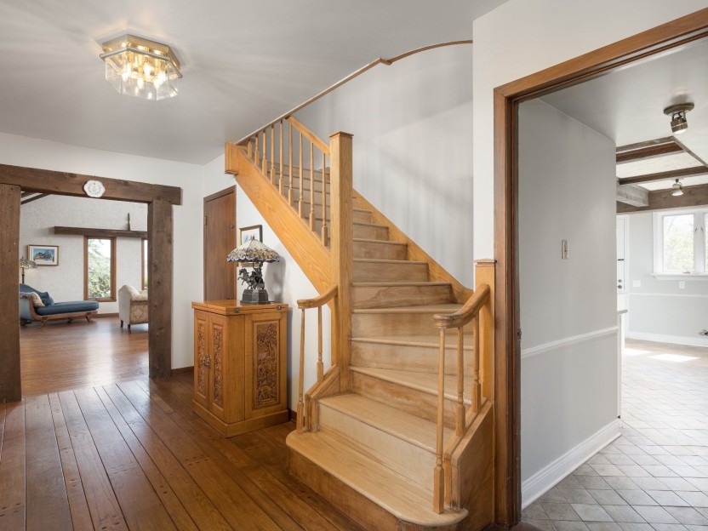
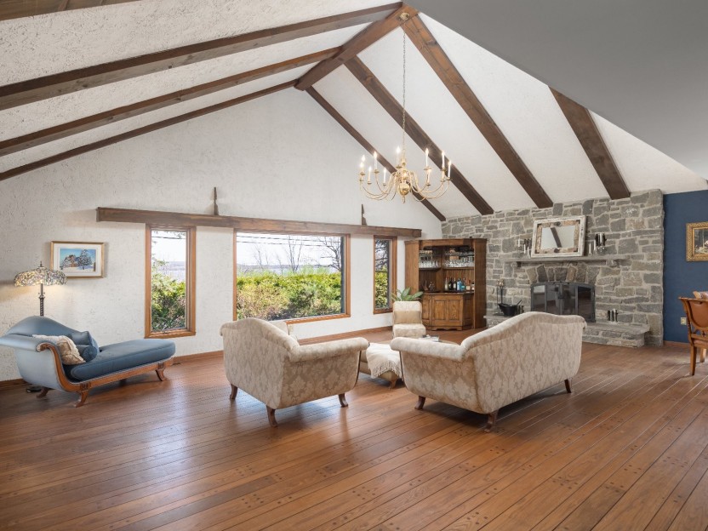
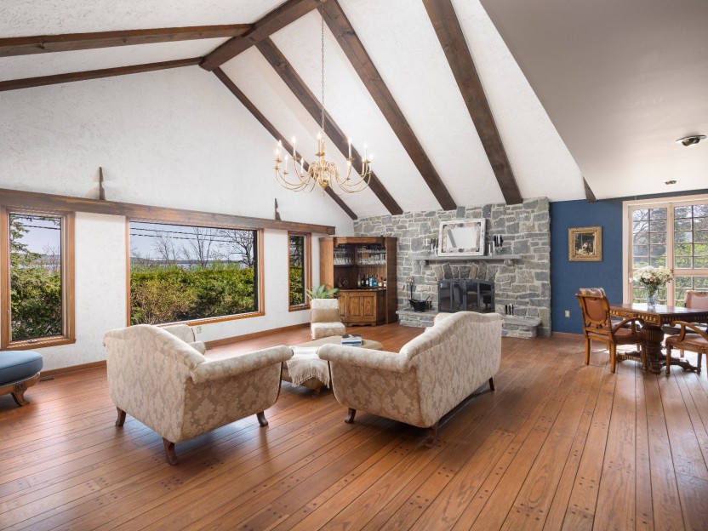
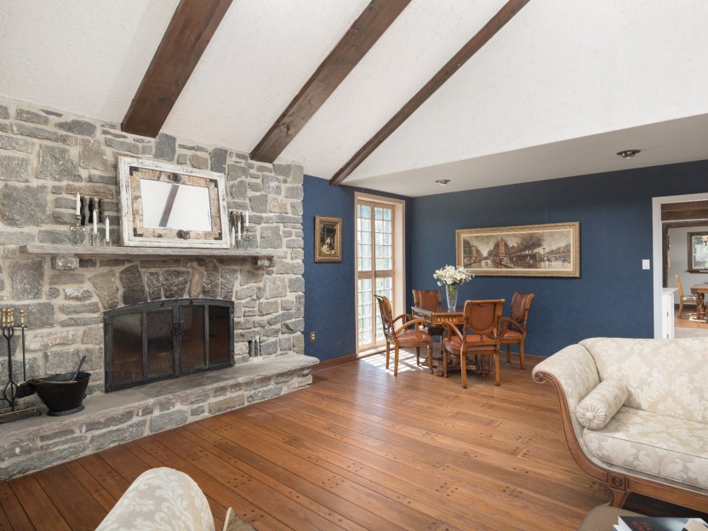
87Z Rue Main
*Voir vidéo* Remarquable résidence de style européen,conçue par un architecte,vue sur le lac,nichée sur 20 acres de champs & arbres matures,...
-
Bedrooms
4
-
Bathrooms
2 + 1
-
sqft
2894
-
price
$1,498,000
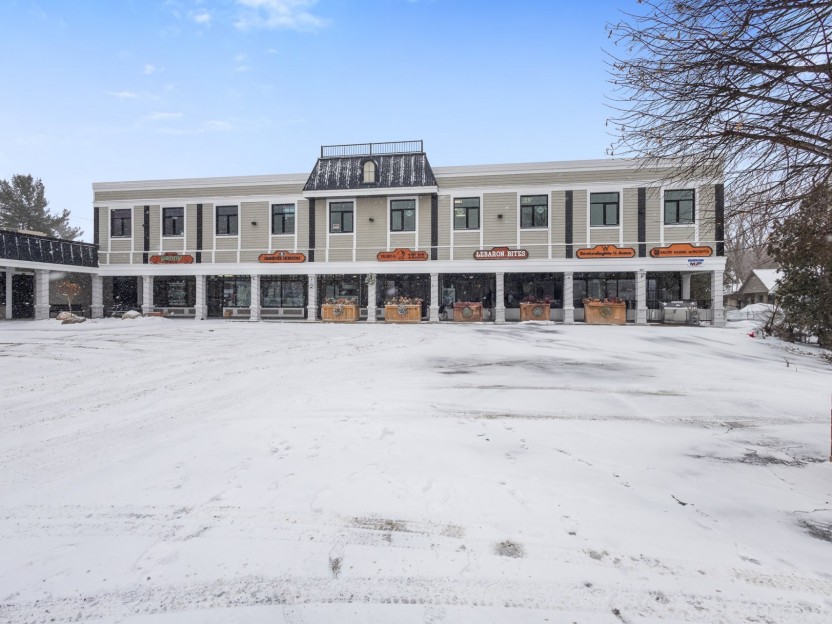
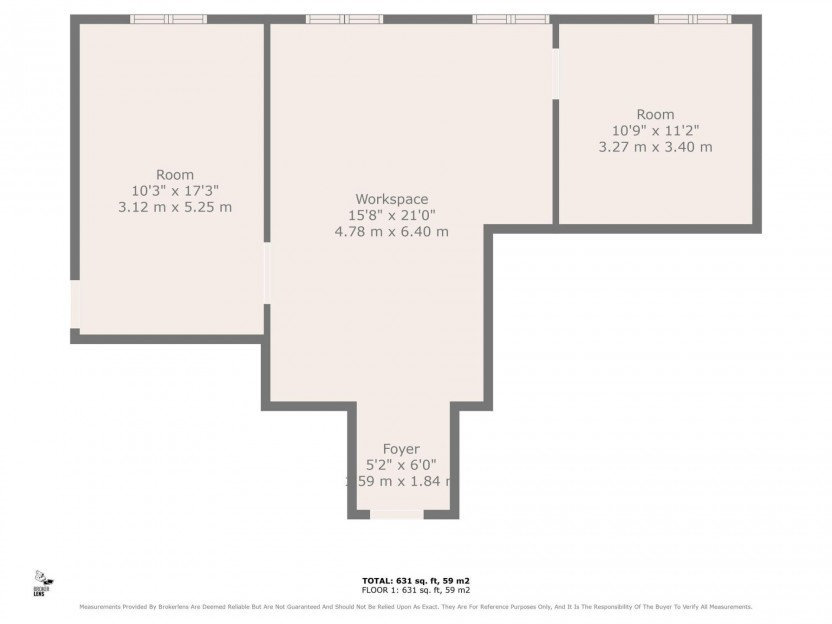
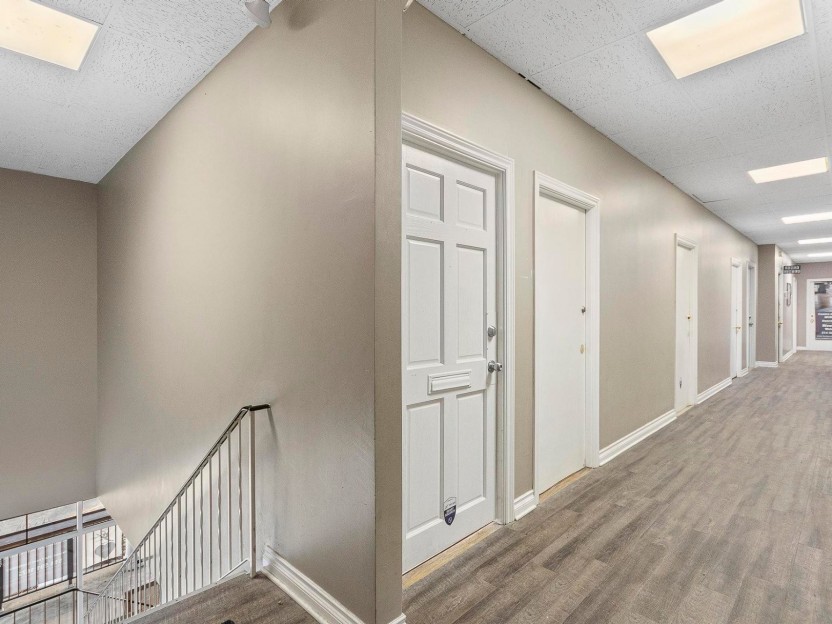
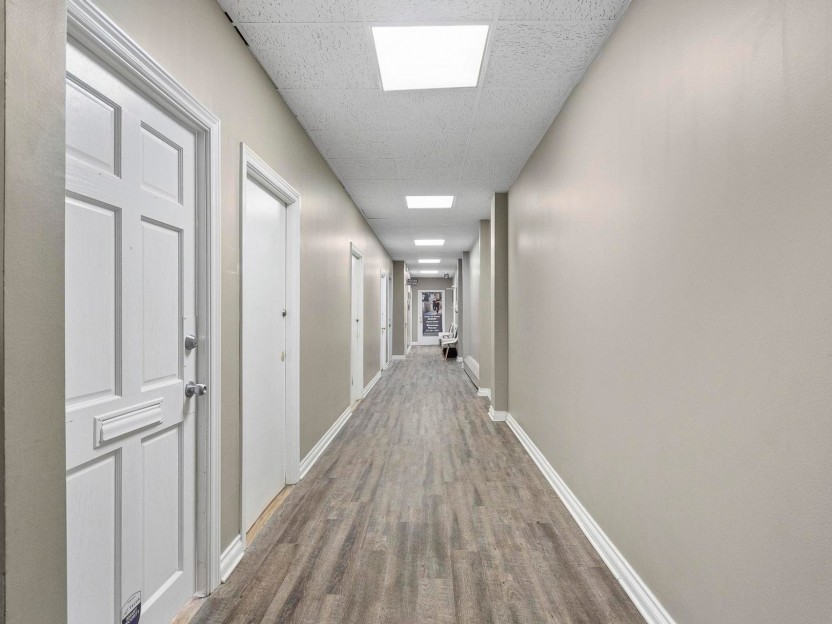
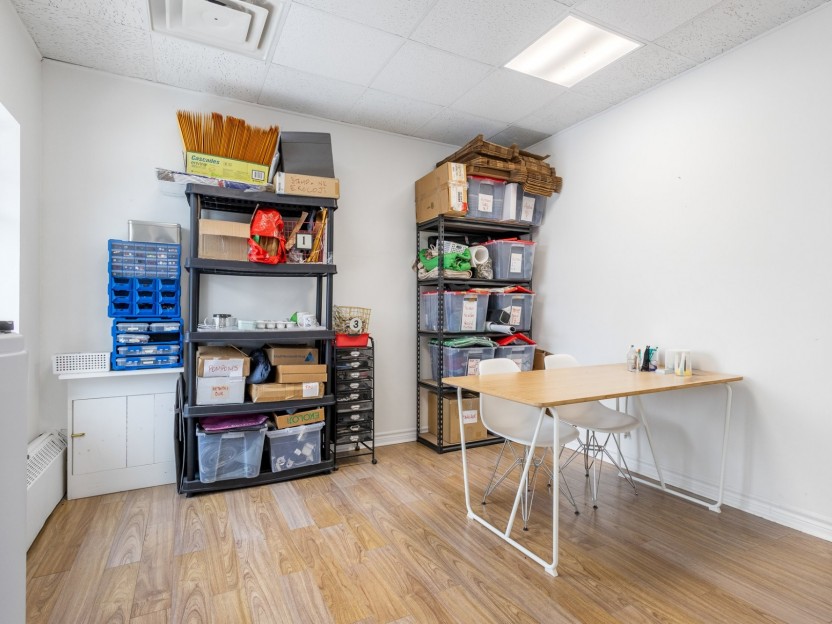
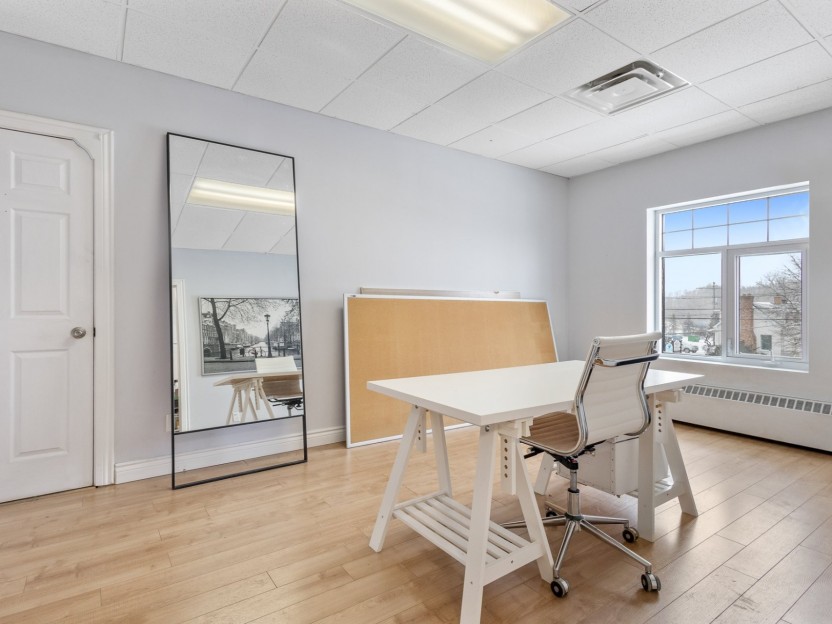
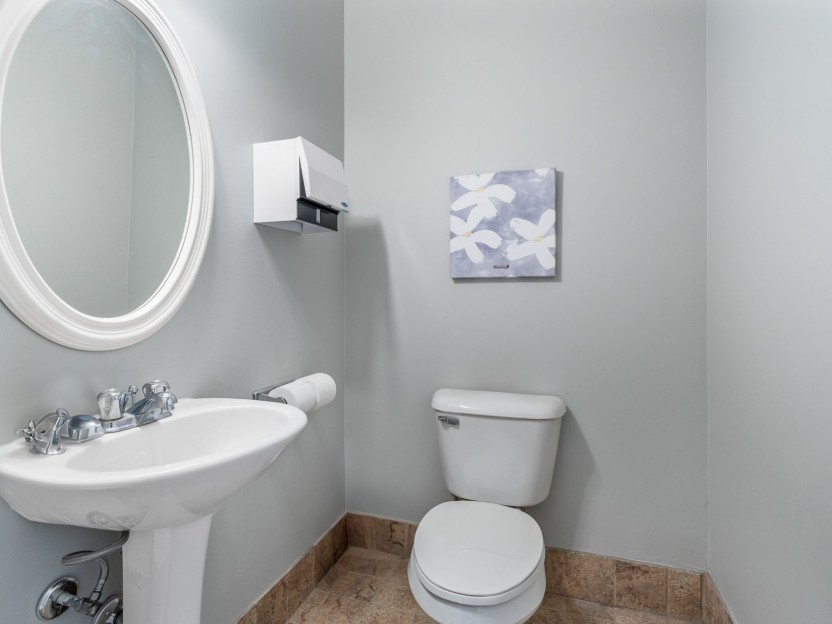
451 Rue Main, #B
Espace de bureau à louer dans le centre de Hudson. Cette unité lumineuse du deuxième étage dispose d'environ 660 Sq.ft d'espace sera différe...
-
price
$1,100 / M
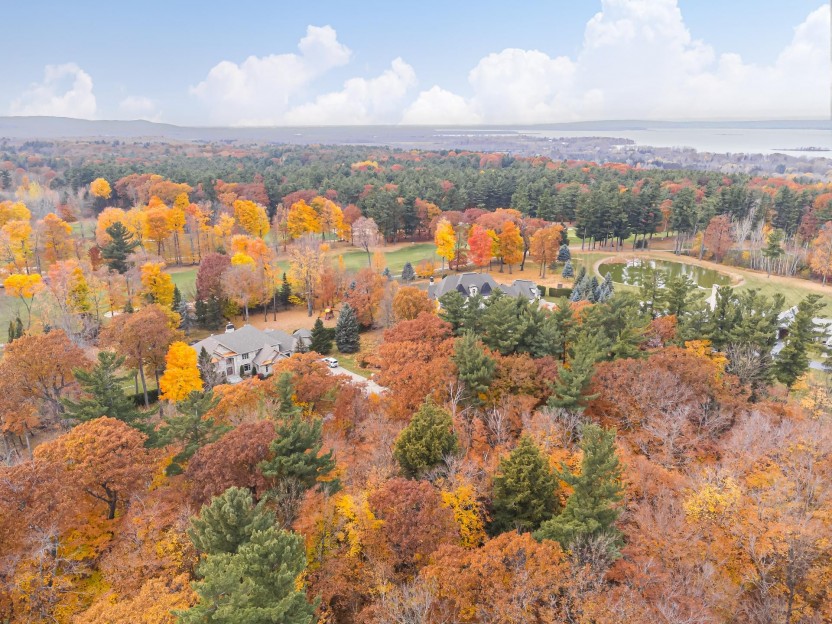



Rue d'Oxford
Construisez votre maison de rêve dès aujourd'hui sur le terrain de golf Falcon! Si vous recherchez l'endroit idéal, ce terrain d'angle de 42...
-
price
$500,000+GST/QST
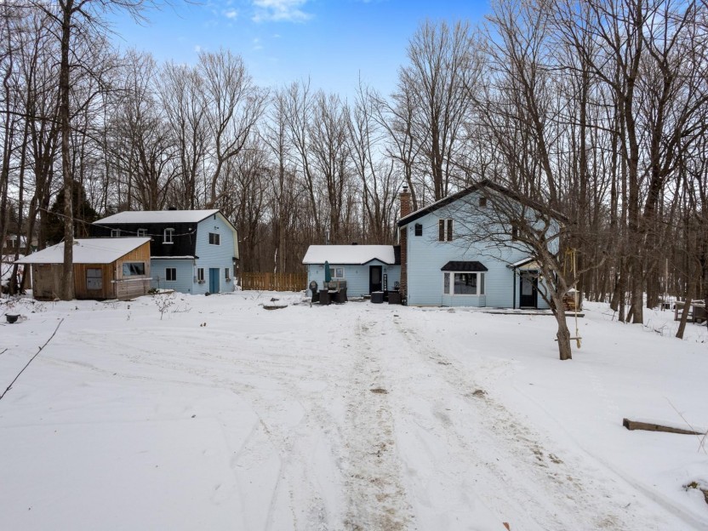
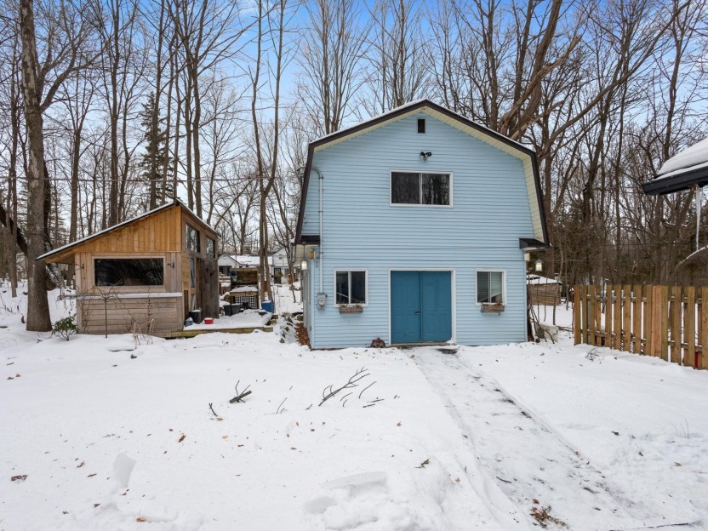
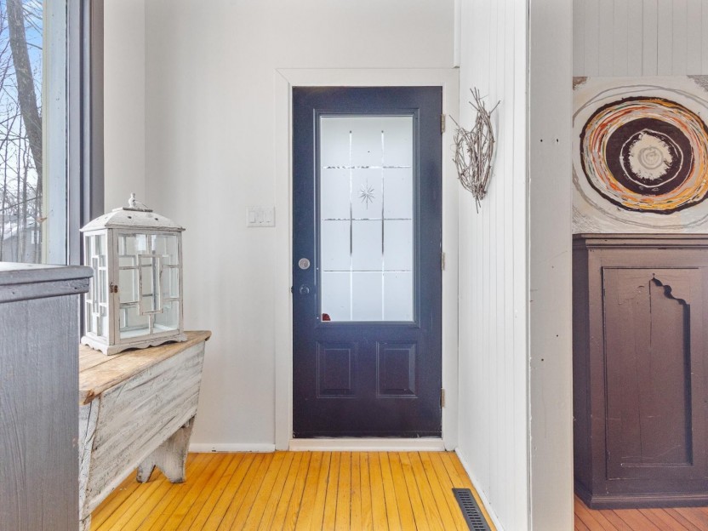
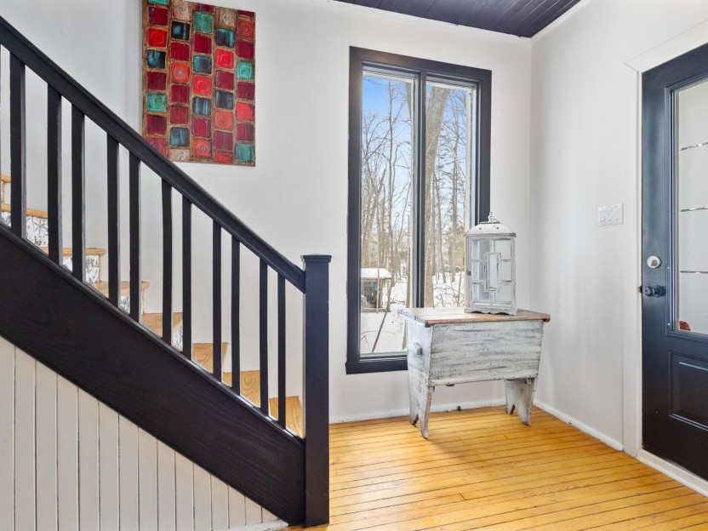
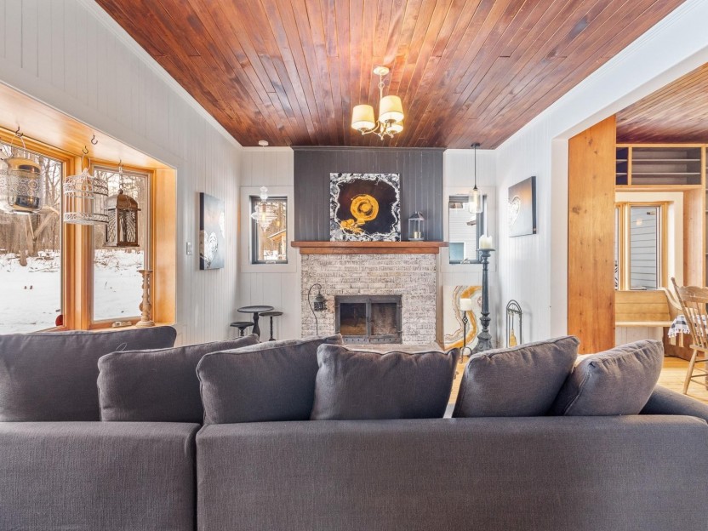
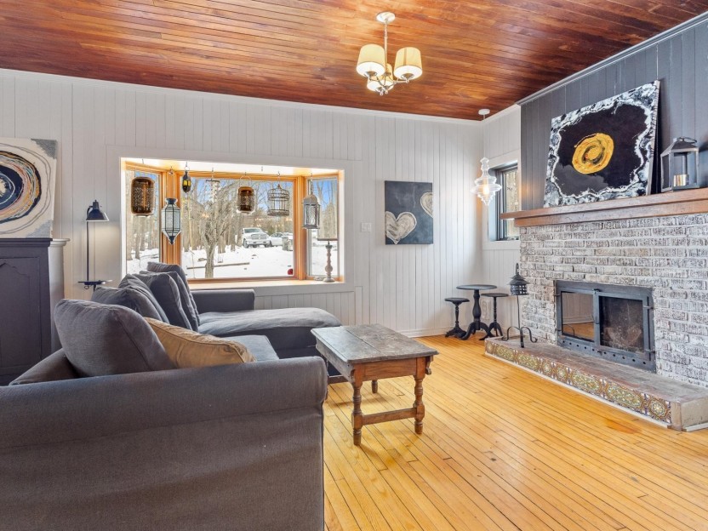
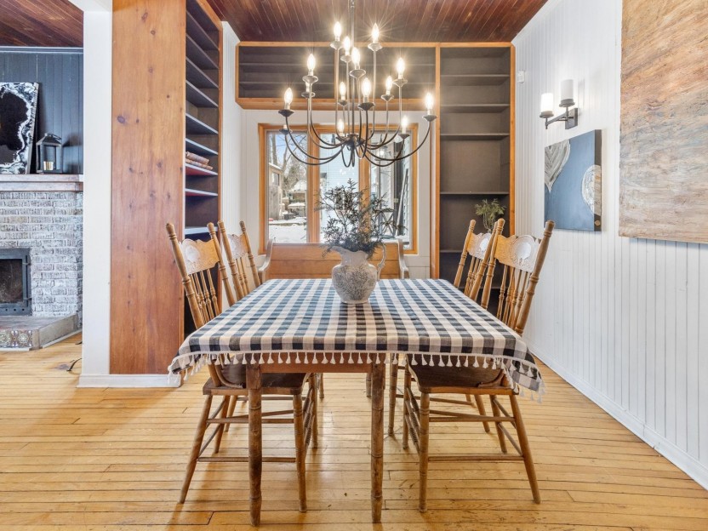
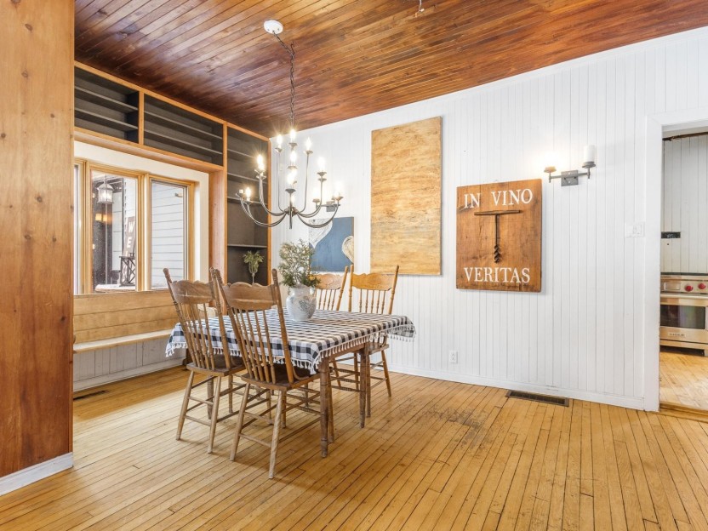
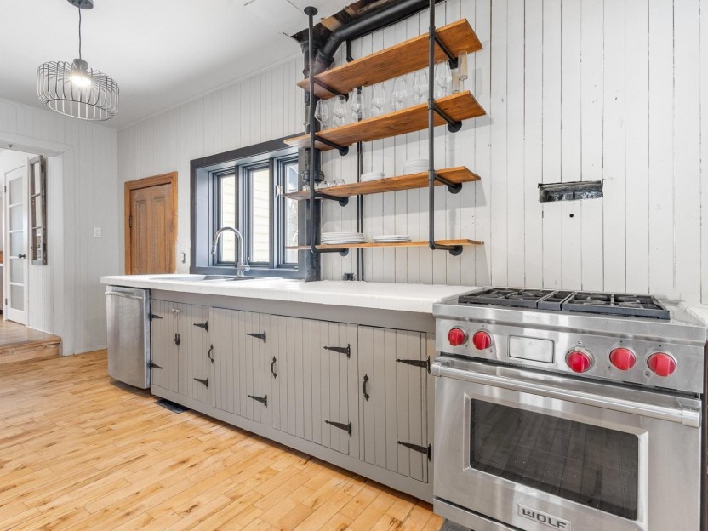
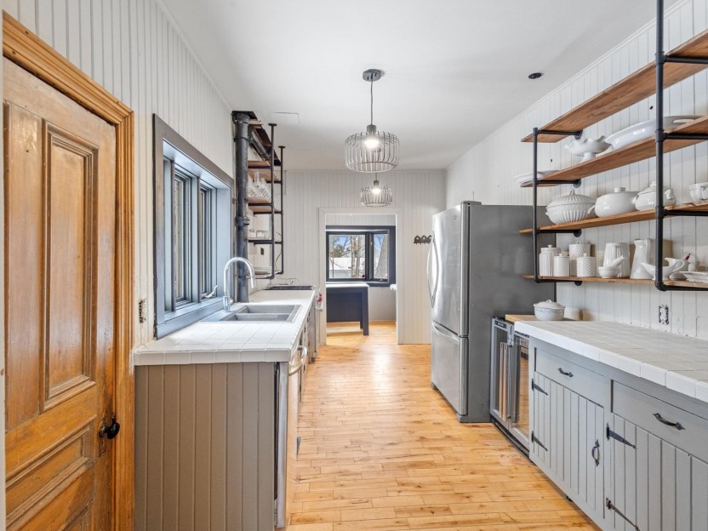
322 Rue Main
Cette maison centenaire magnifiquement entretenue se trouve sur un terrain de près d'un acre, offrant intimité,espace et un potentiel infini...
-
Bedrooms
4
-
Bathrooms
2
-
price
$699,000
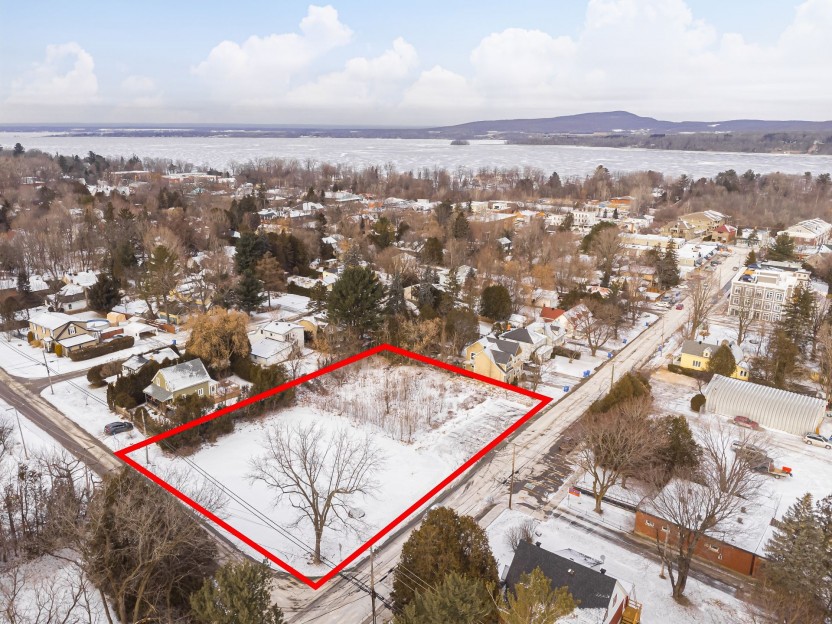
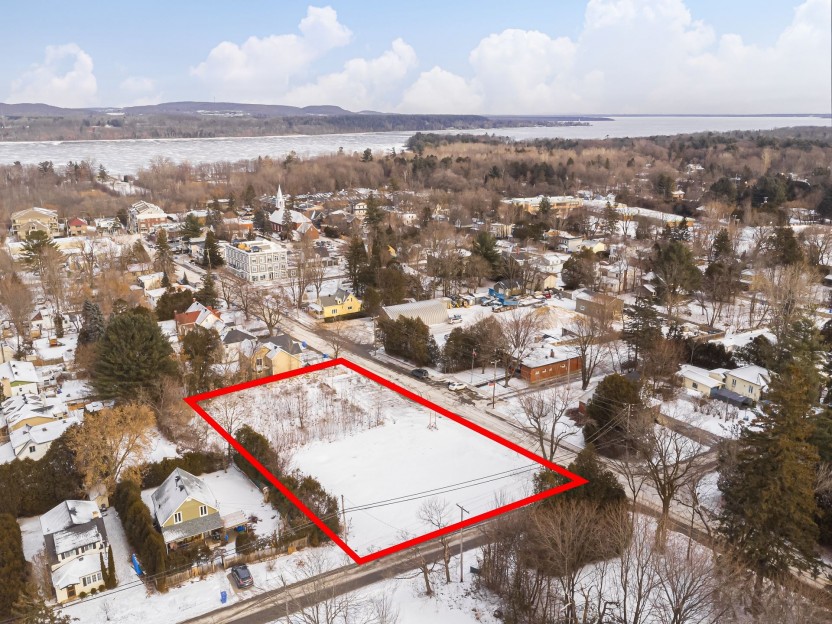
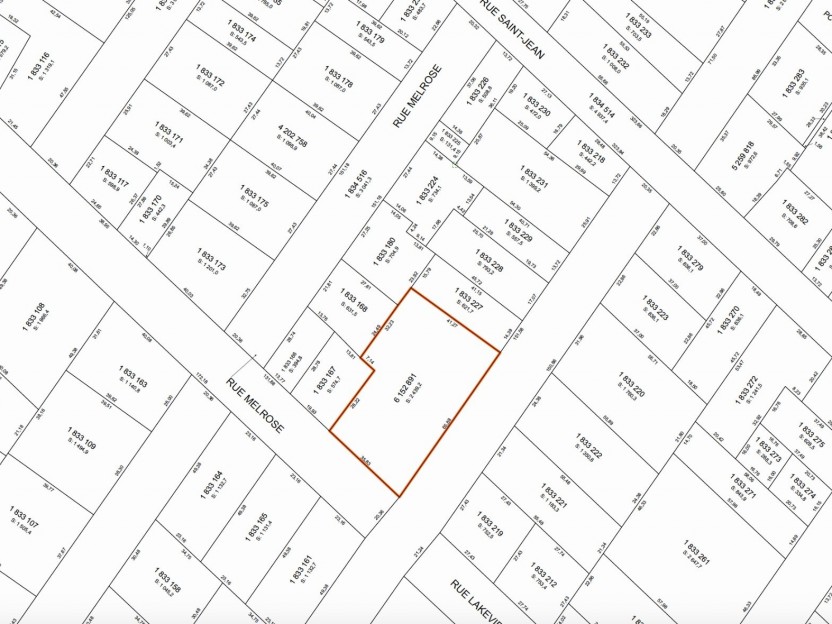
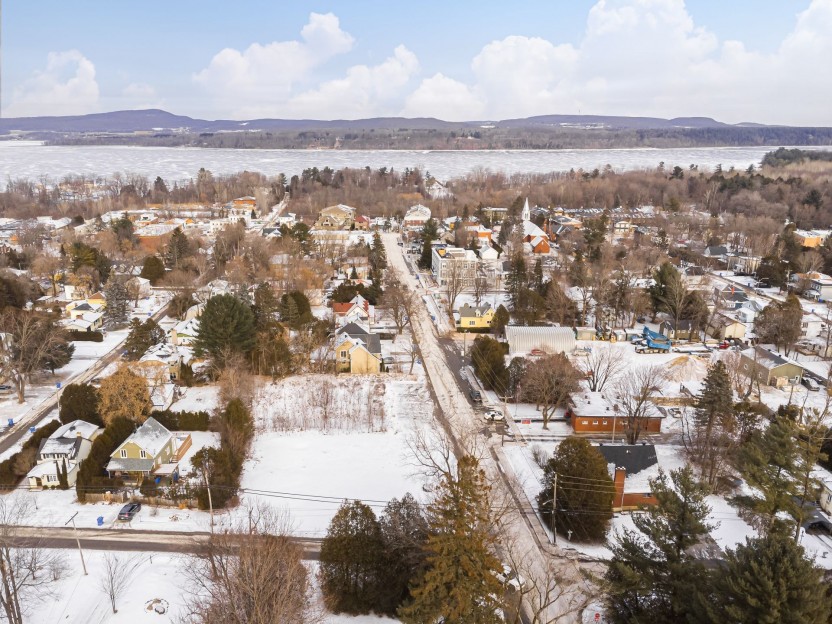
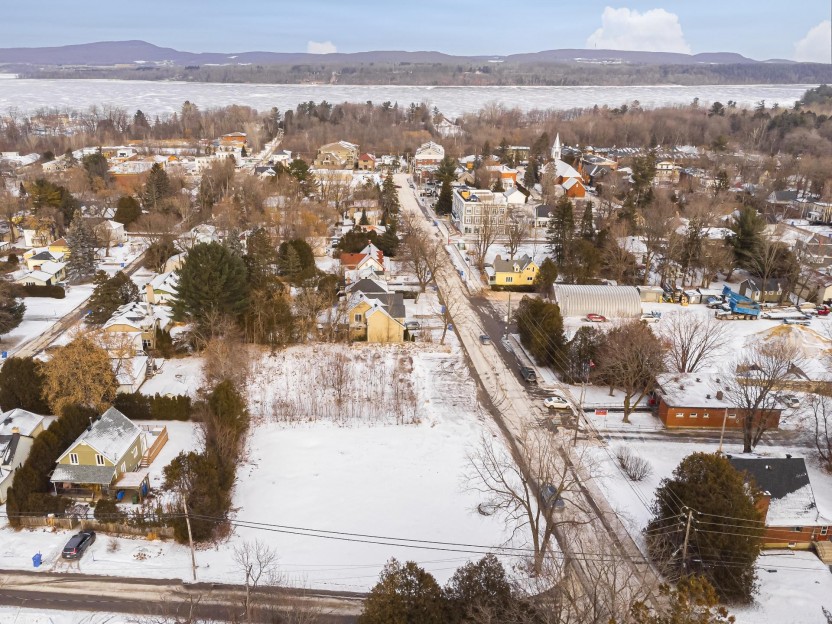
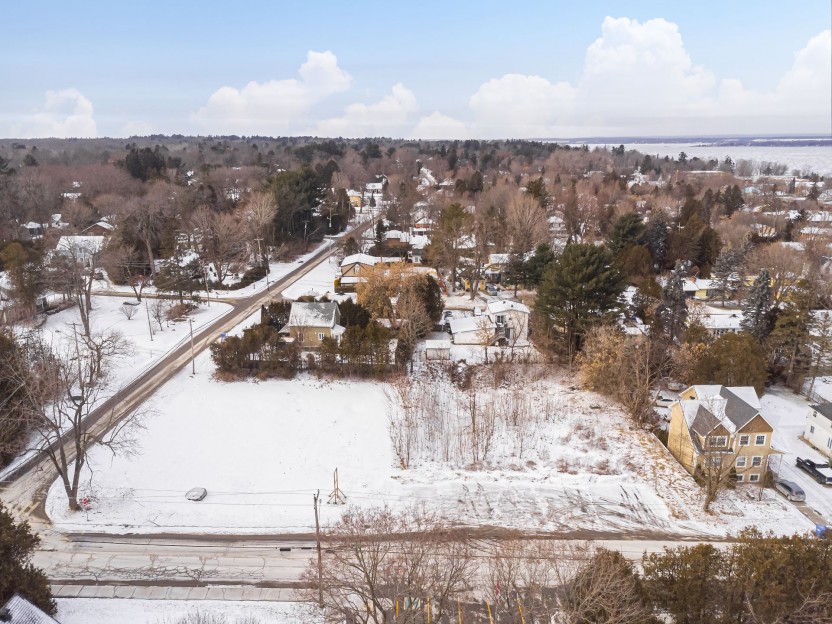
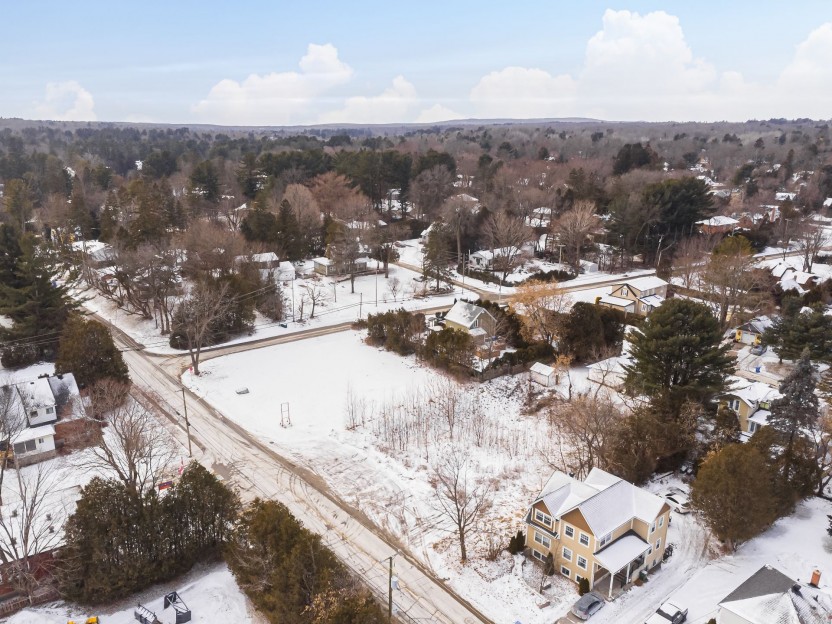
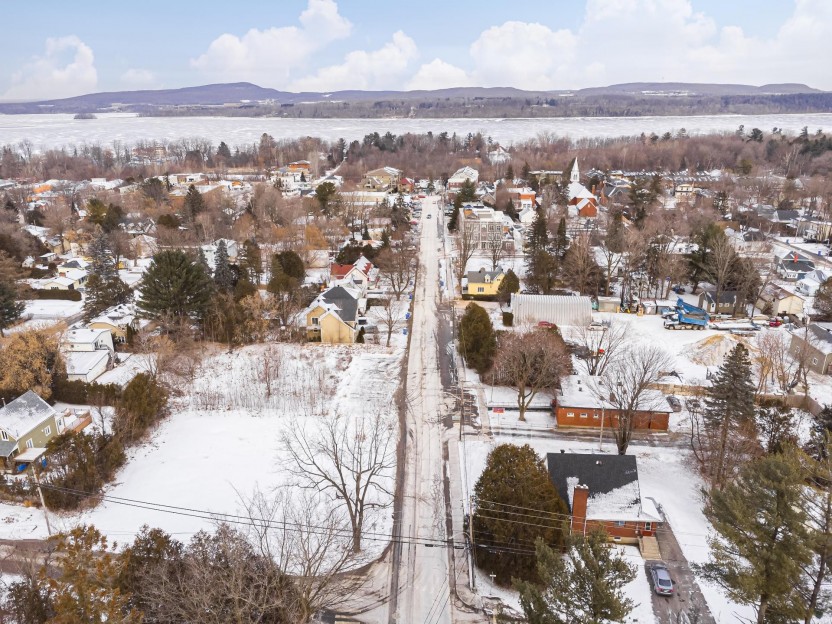
98 Rue Cameron
Terrain pour le développement au coeur du village d'Hudson, prêt pour les constructeurs et les promoteurs. Zoné pour l'habitat multi-familia...
-
price
$1,499,000+GST/QST
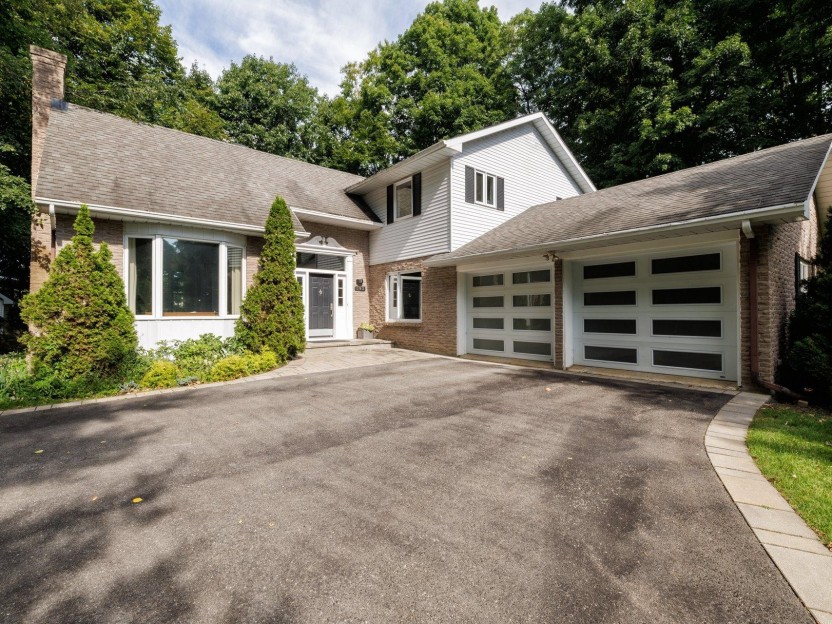









193 Rue Windcrest
Charmante maison à Hudson avec plein de potentiel! Vous cherchez votre prochaine maison à Hudson? Le 193 Windcrest pourrait bien être celle...
-
Bedrooms
3 + 1
-
Bathrooms
2 + 1
-
price
$825,000
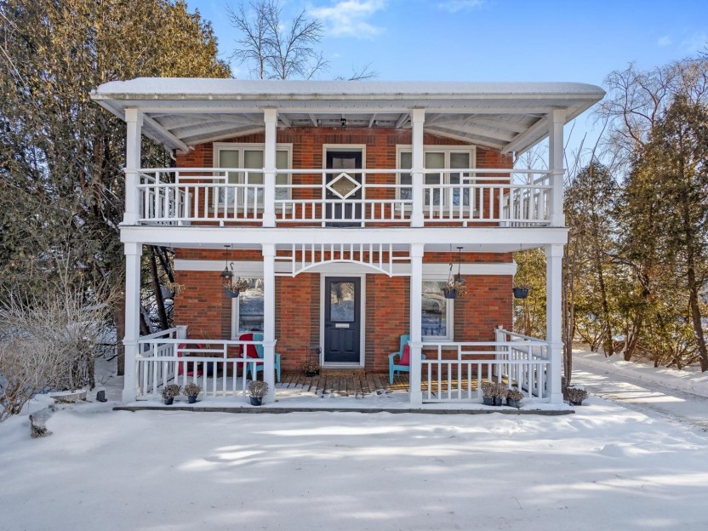
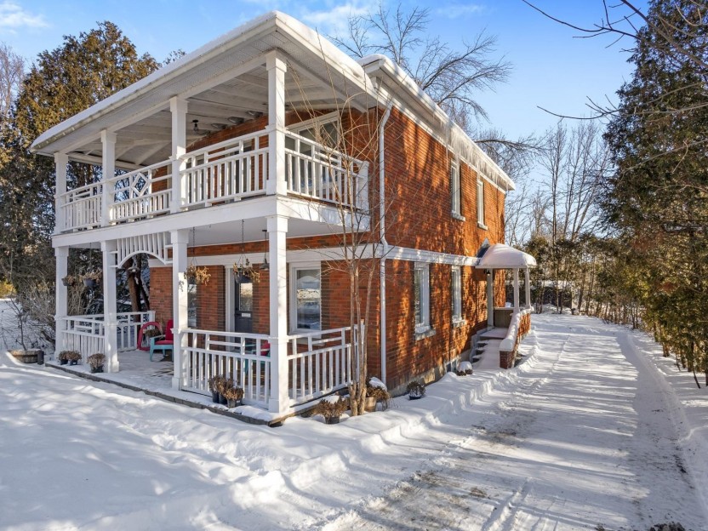
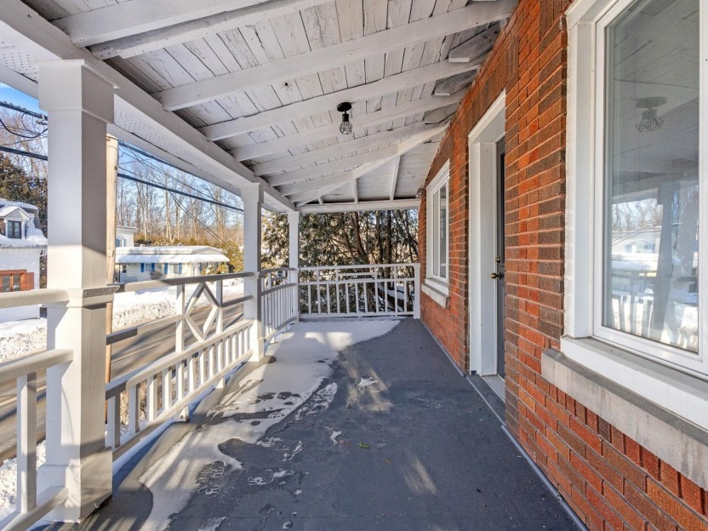
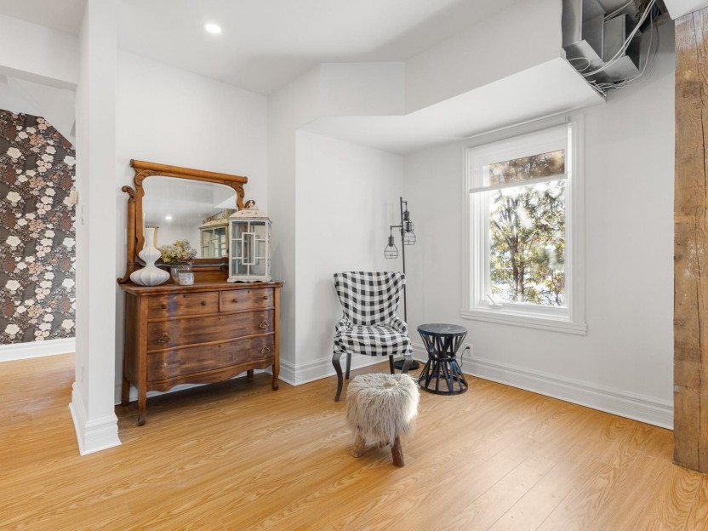
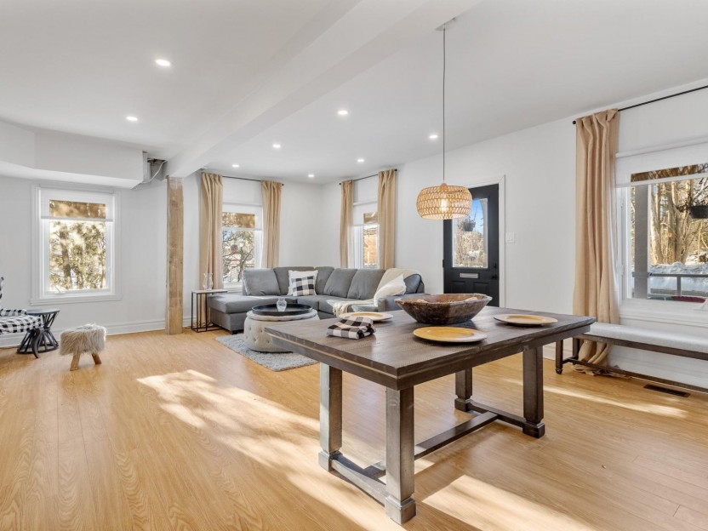
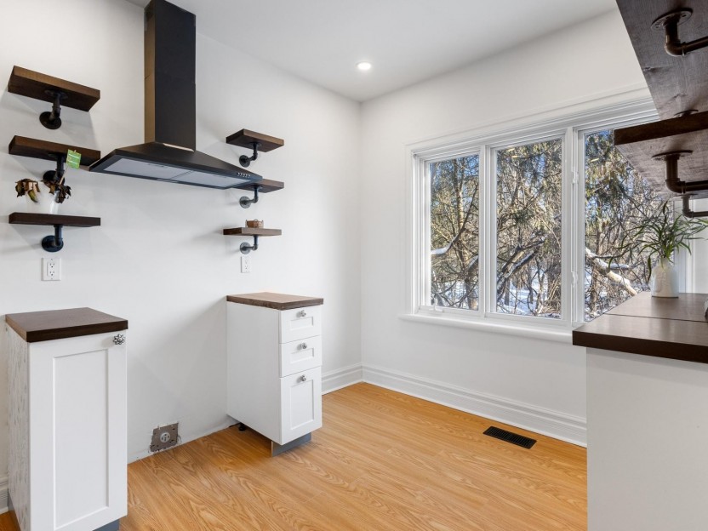
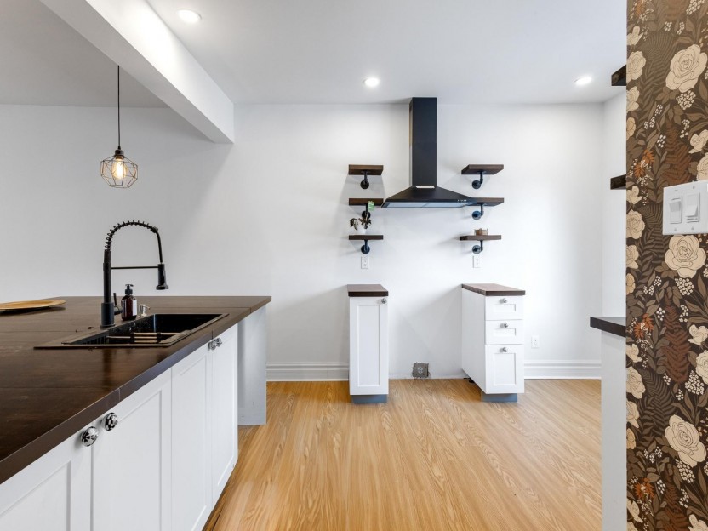
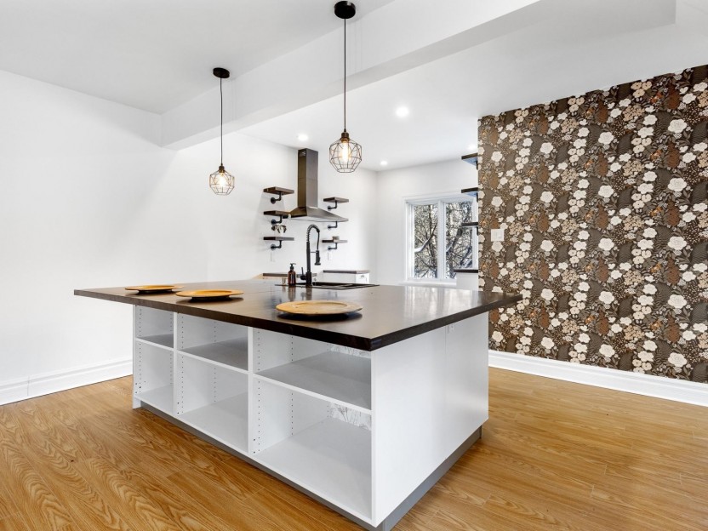
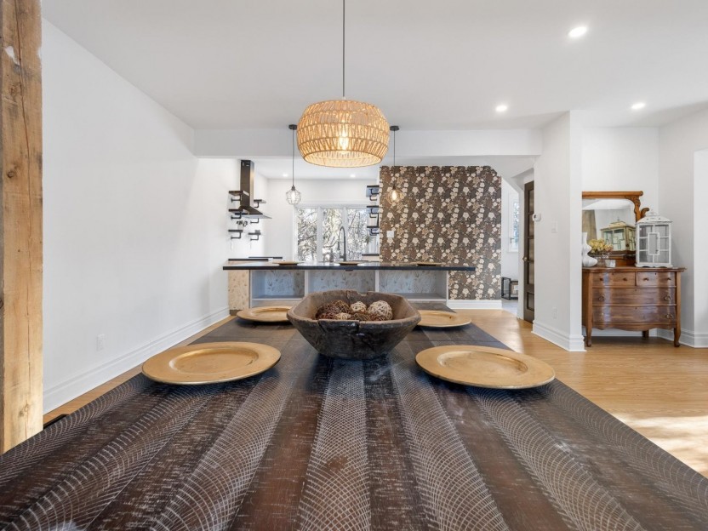
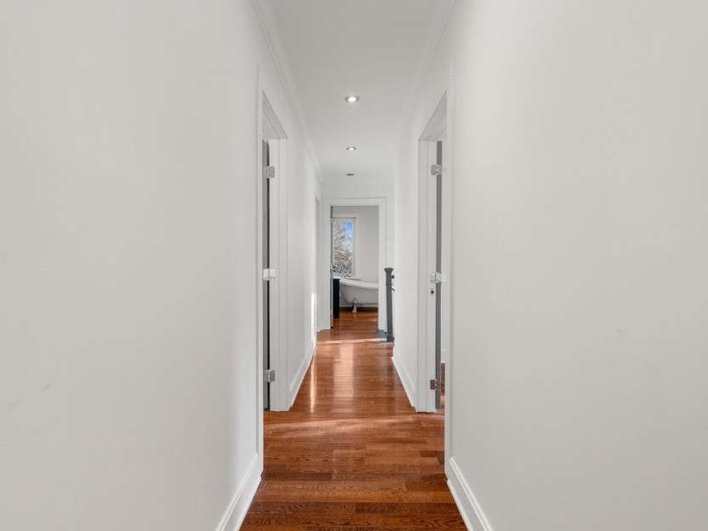
222 Rue Main
-
Bedrooms
3
-
Bathrooms
1 + 1
-
price
$499,000
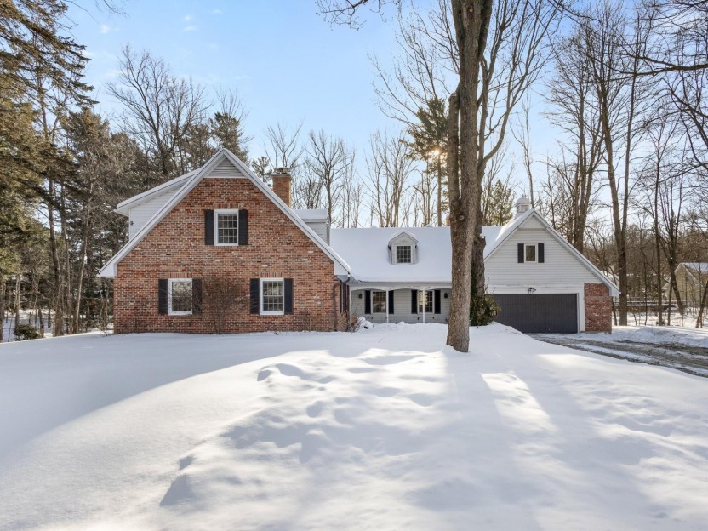
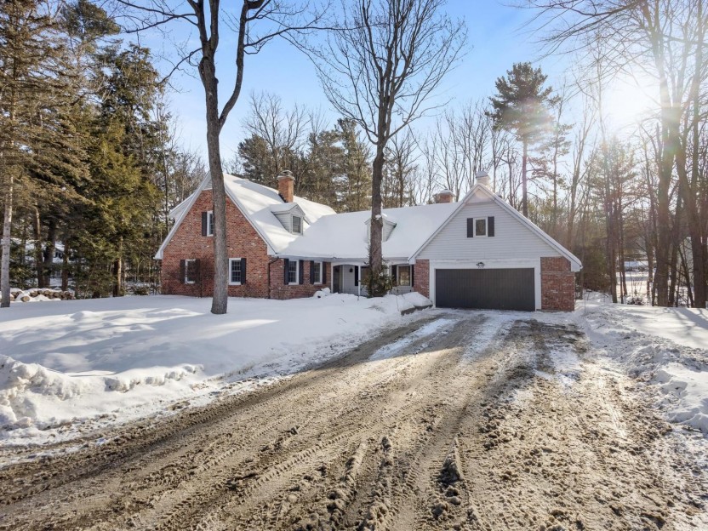
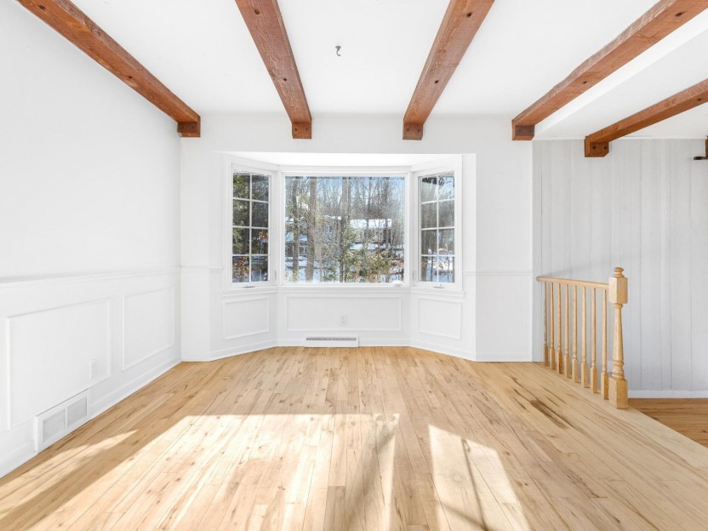
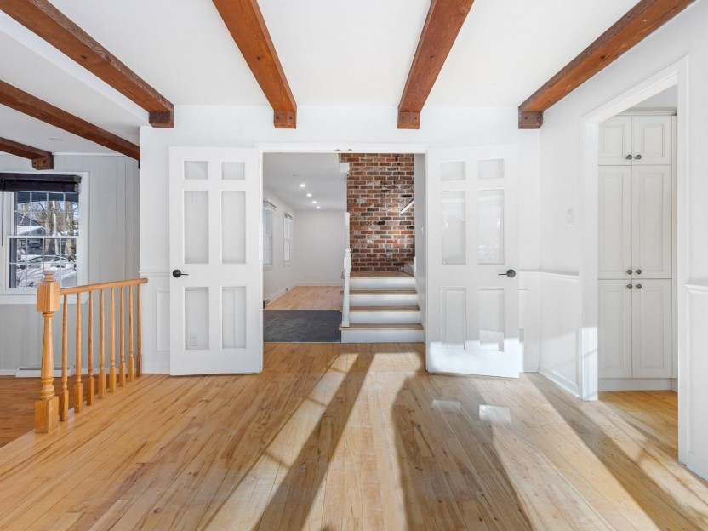
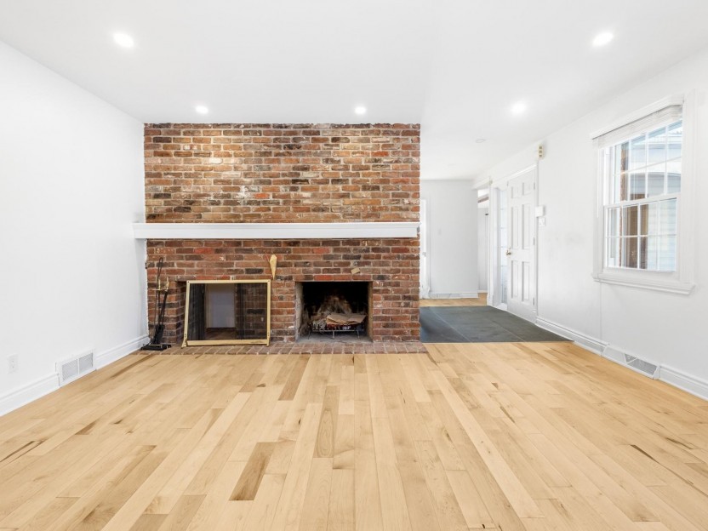
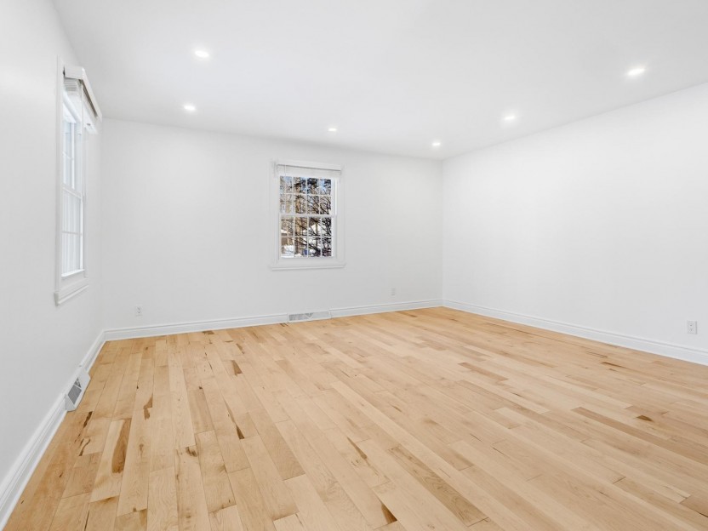
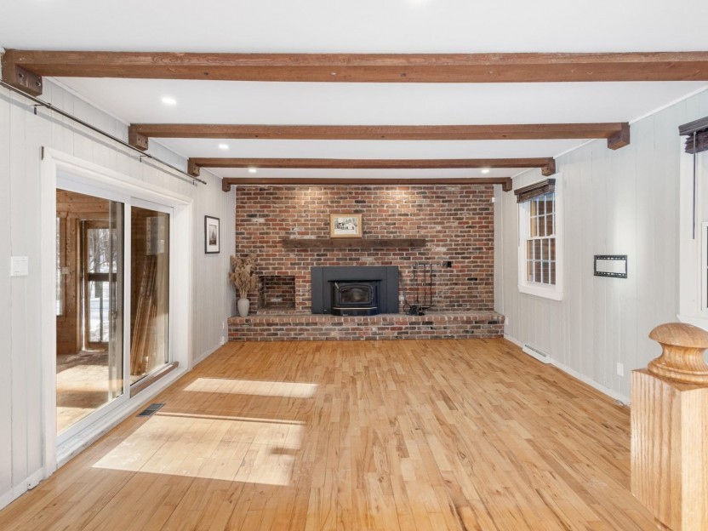
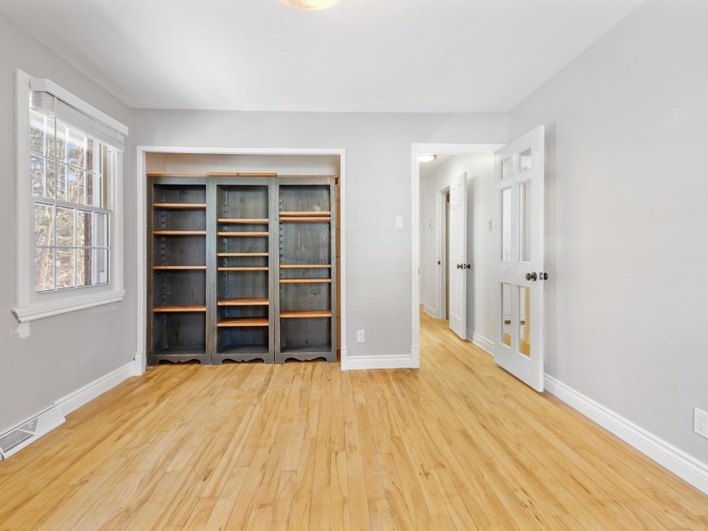
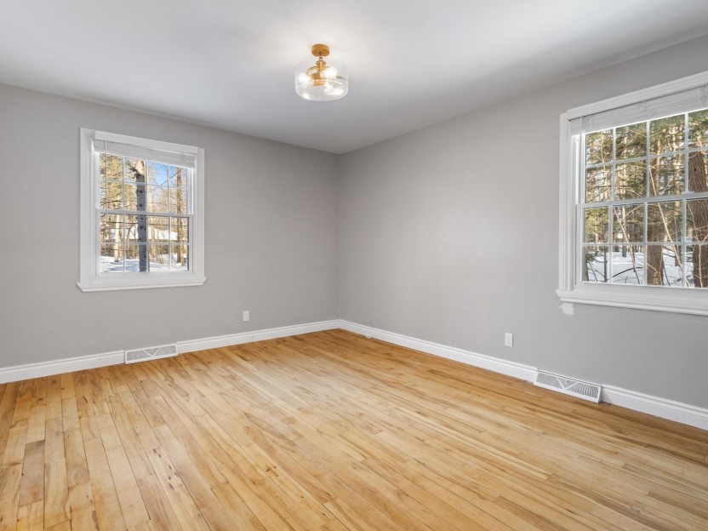
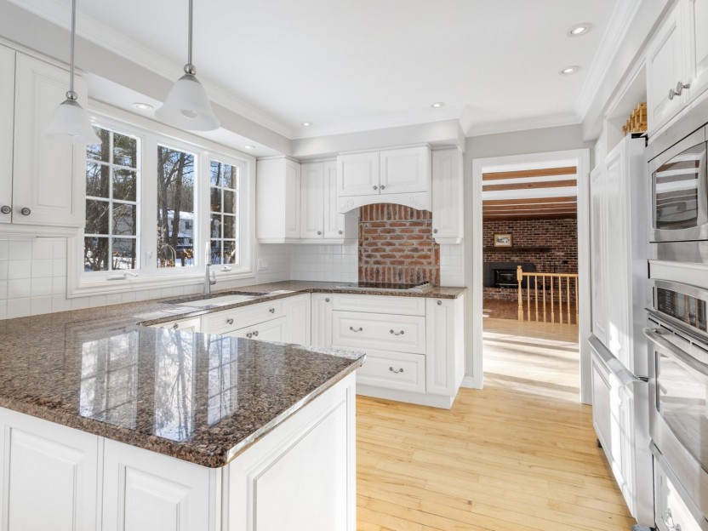
171 Rue Fairhaven
Bienvenue dans cette charmante maison de Hudson, un mélange parfait de caractère intemporel et de modernité. 4 chambres spacieuses et de 3 s...
-
Bedrooms
4
-
Bathrooms
3
-
price
$979,000

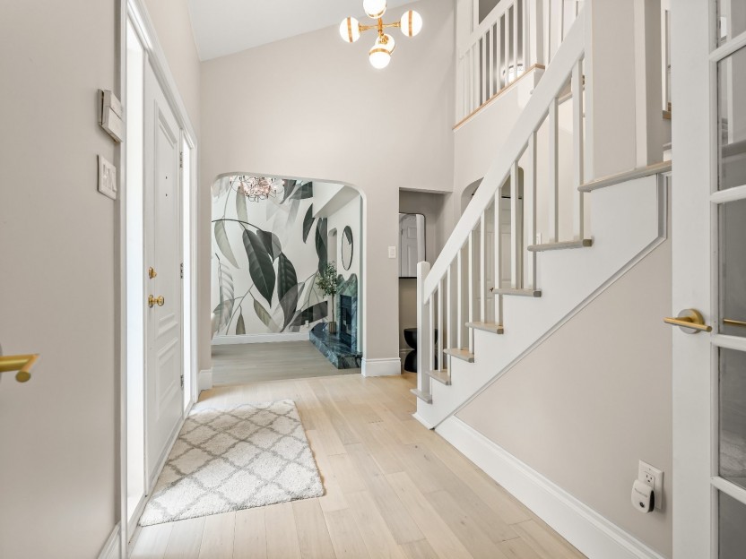
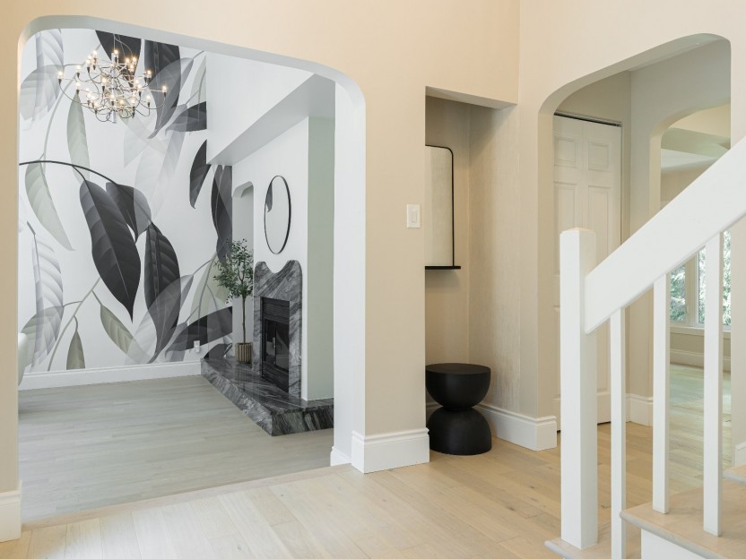
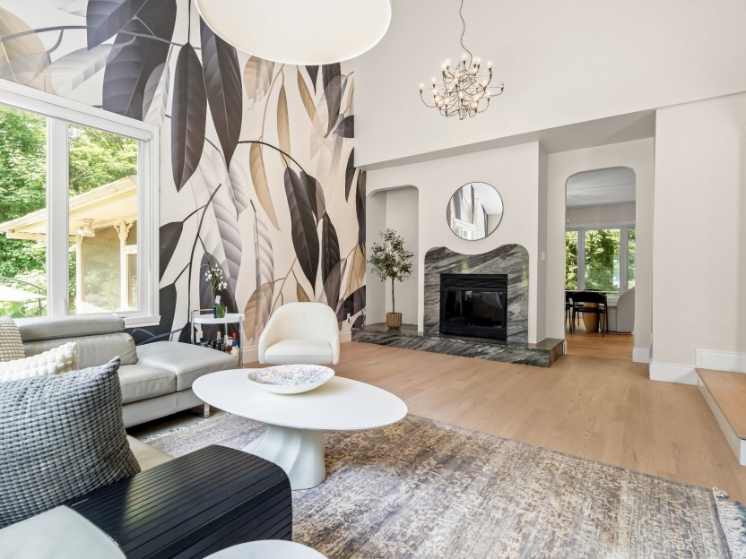
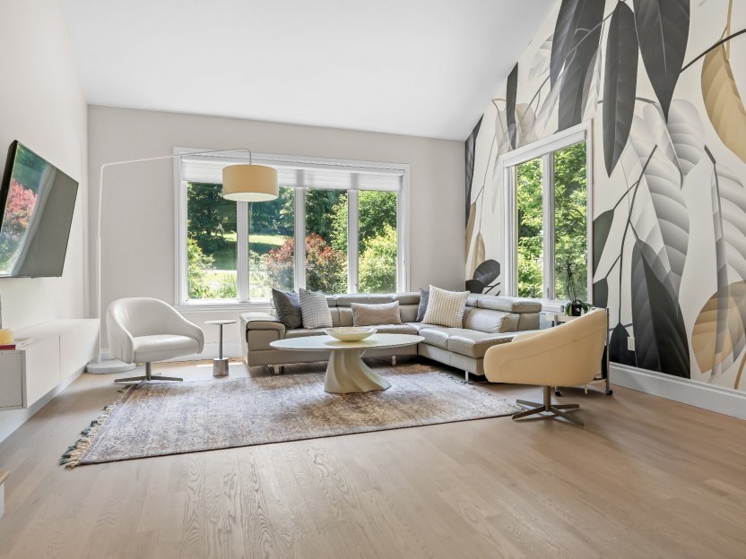
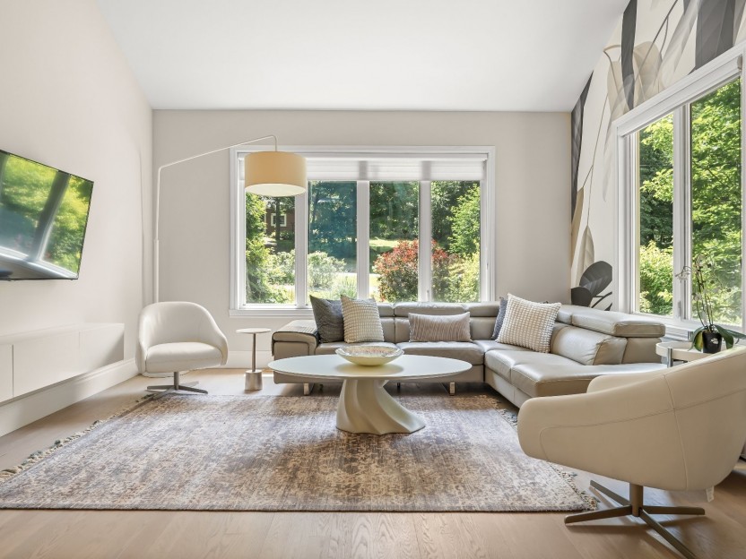
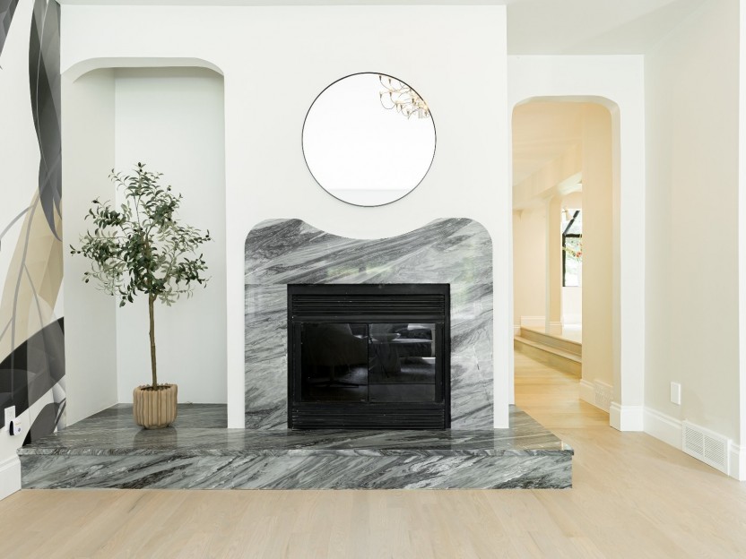
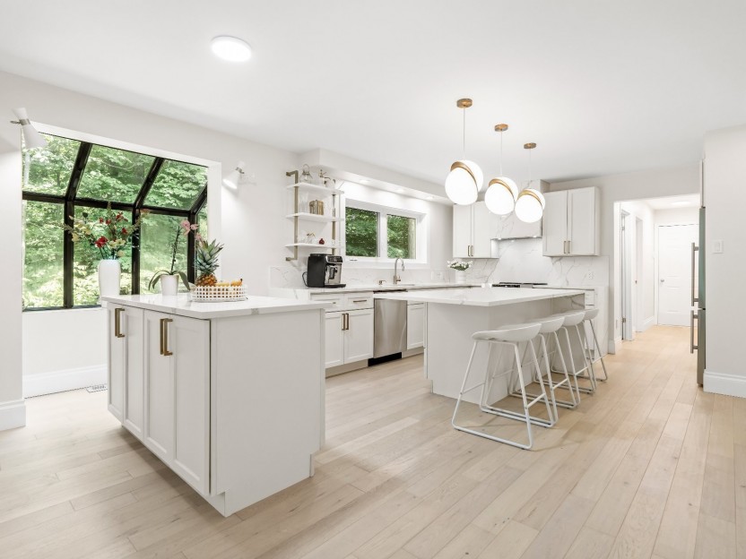
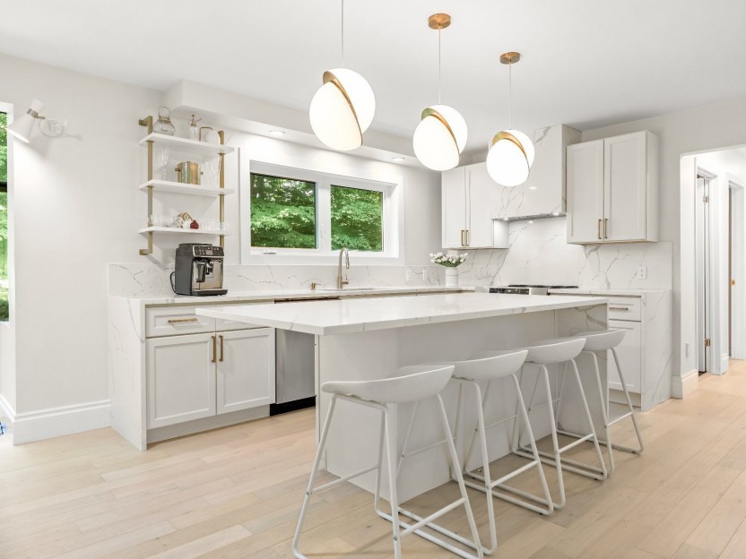
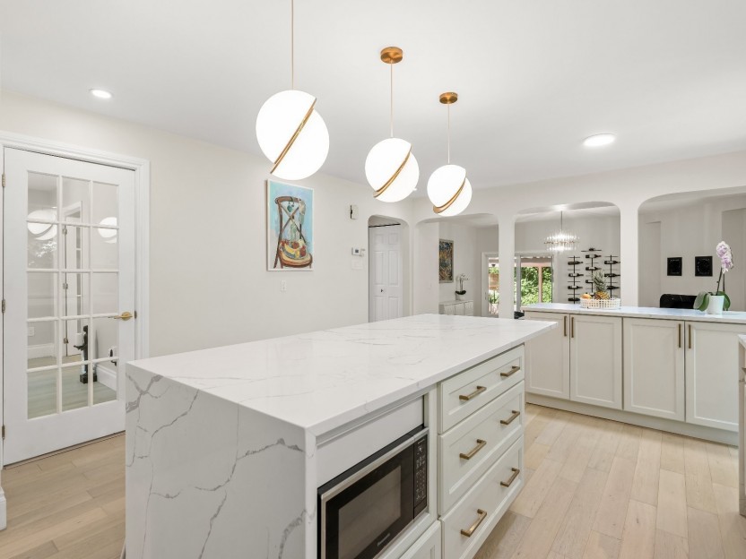
412 Rue Oakridge
Cette superbe maison familiale entièrement rénovée est parfaite pour la famille qui s'agrandit. Située à quelques pas de l'école primaire Mo...
-
Bedrooms
4 + 1
-
Bathrooms
3 + 1
-
sqft
3337
-
price
$1,049,900


