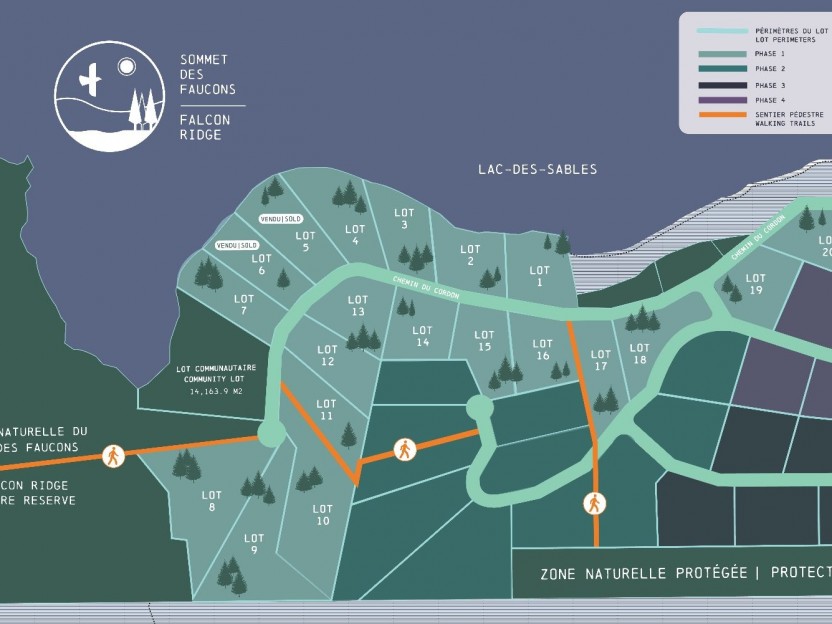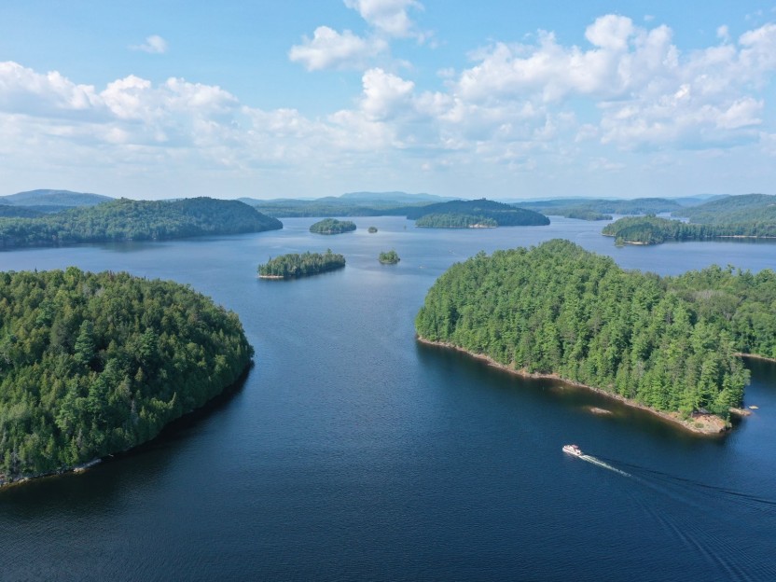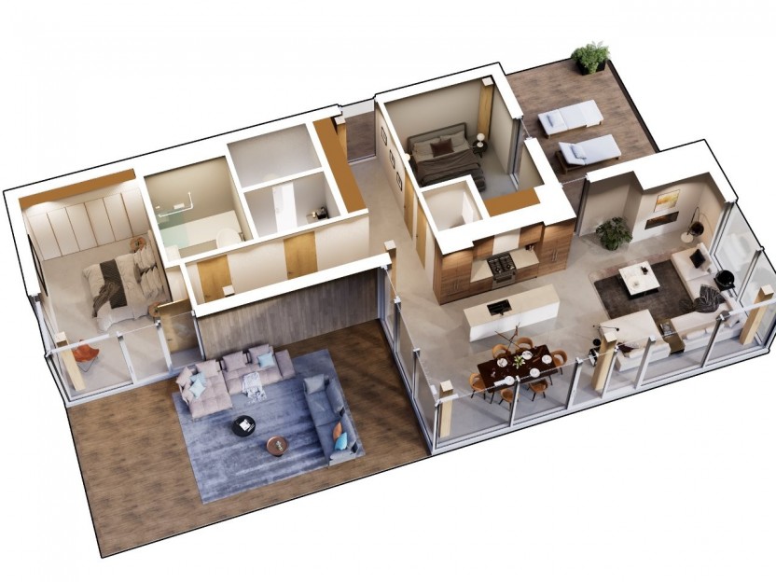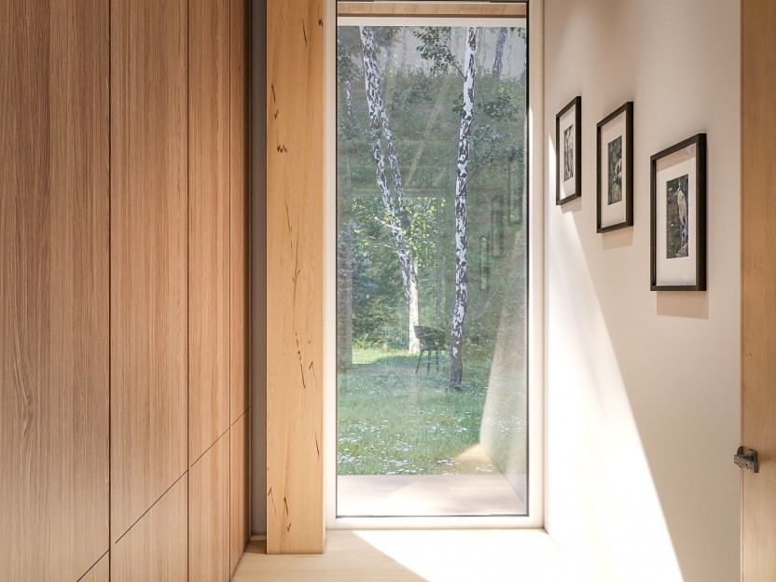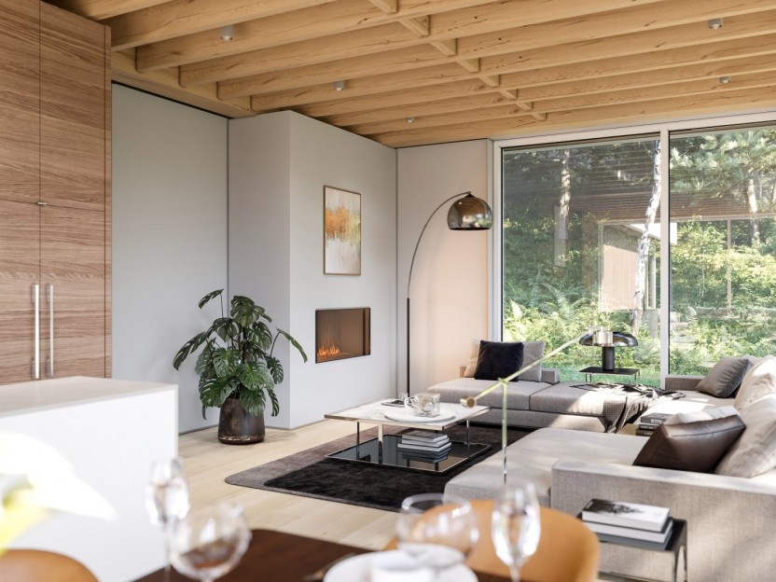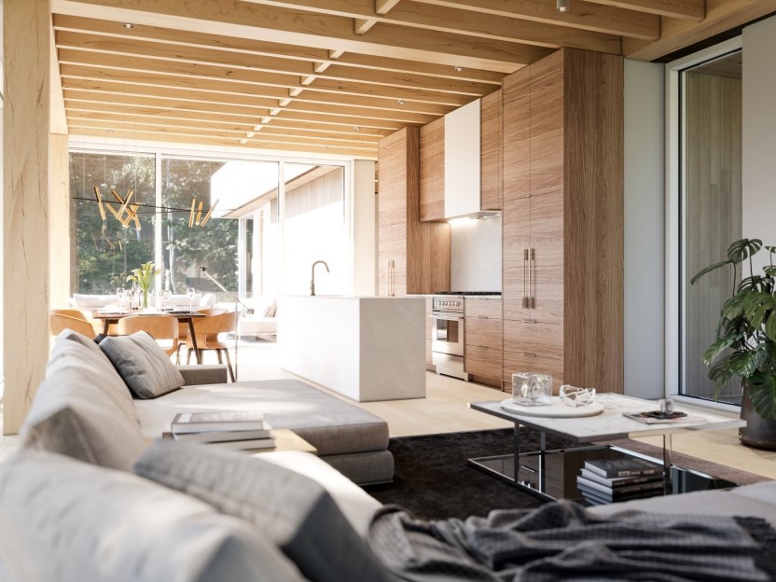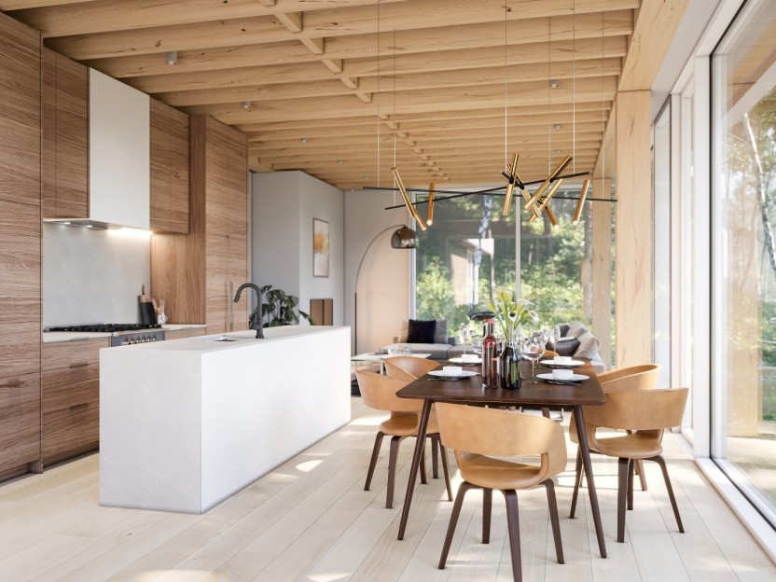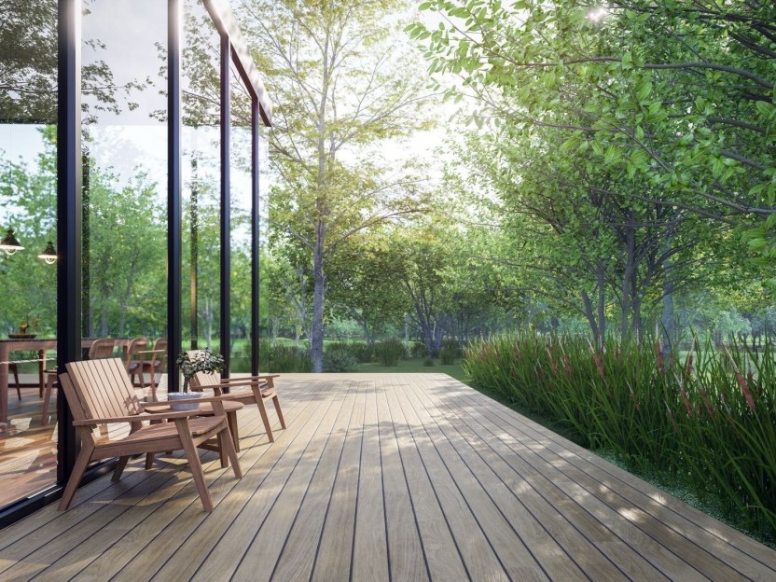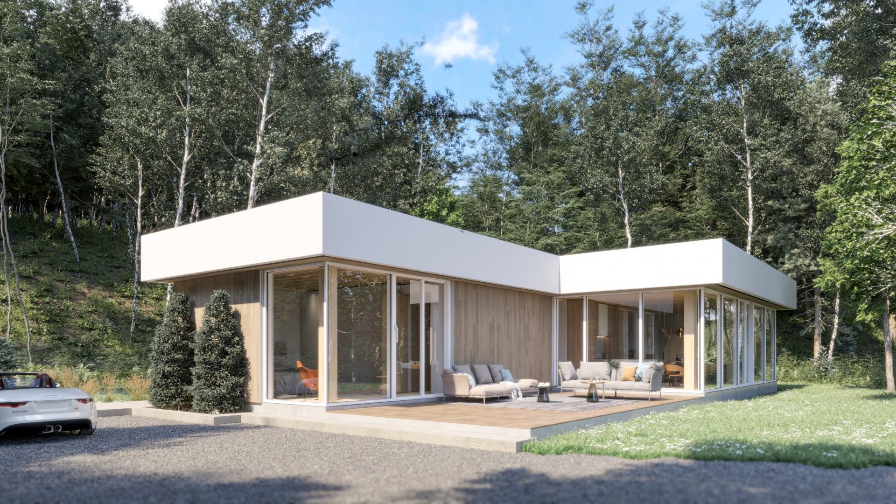
38 PHOTOS
Notre-Dame-du-Laus - Centris® No. 17620538
Ch. du Cordon
-
2
Bedrooms -
1 + 1
Bathrooms -
1377
sqft -
$991,928+GST/QST
price
QUEBEC'S BEST KEPT SECRET-SEE VIDEO & 3D TOUR -MODEL 1- LOT 14 -Nestled in the heart of the breathtaking Laurentians, discover the exclusive «Residents-Only Resort» of Falcon Ridge.This private and upscale « Living Well » development offers 1.5-acre lots in a high-end residential setting,designed for relaxation and recreation.Cradled by the crystalline waters of Lac des Sables and Lac du Poisson Blanc,with over 80 islands and 100 km² of navigable waters, Falcon Ridge boasts a lakeside lodge(the Falcon's Nest),a helipad,guest chalets,a state-of-the-art gym,swimming pool,sauna,a BBQ area,trails,and a communal dock -1.5 hours EAST of Ottawa.
Additional Details
See website: https://www.falconridgeliving.ca
The price is for MODEL 1 (Maison BV) on LOT 14
Lot 14: $161,627.99 + txHouse: $830,300.00 + tx
MODEL 1 (5 CUBES) Total Building Area -- 1630 Pi2/Sq.ft. (151 m2) Living Area -- 1377 Pi2/Sq.ft. (128 m2)**Option: 2 full bathrooms (ensuite + family) + CAD $30,000.00 $ CA + TX** Family bath ensuite; laundry family bath & powder room W/D closet
Technical features:
Electricity (connected to Hydro Quebec) Radiant (underfloor) heating with glycolCentral air conditioningAir exchangerCentral vacuum installationSlab foundation - unless the property allows for a walk-out basement (additional) Propane fireplaceRoofing - elastomeric membraneArtesian Well (water supply) Septic system (waste) Landscaping is additional
CUSTOM HOMES -
- PRICES AND DIMENSIONS MAY VARYGarage: additional cost (single $95,280 CAD + TX or double $155,400 CAD + TX) Other lots and models availableAssociation Fees: $500 per month
Additional BV Cube -
- CAD 175,000.00 $ CA
* + TXBV Cube
- Total area -- 324 Pi2/Sq.ft. (30 m2) BV Cube
- Living Area -- 290 Pi2/Sq.ft. (27 m2)
Terms & Conditions:
- The acting notary is chosen by the SELLER.
- The notarial expenses will be at the expense of the BUYER.
- No certificate of location will be provided to the BUYER
- A buyer must be pre-approved for financing by a Canadian Financial Institution or providesatisfactory proof of funds upon the presentation of a Promise to Purchase.
- The RESTRICTIVE CONDITIONS OF CONSTRUCTION AND USE document must be signed by the BUYER with any Promise to Purchase.
- The BUYER must submit a deposit of 10% (of the land cost) with an offer, in TRUST to the acting notary.
- The BUYER's purchase of the HOUSE (new construction) is done via the BUILDER and is separate from the purchase of the LOT from the SELLER at the notary.
- The BUYER must sign a Preliminary contract with the BUILDER, prior to the signing of the Deed of Sale for the LOT at the notary.
-The BUYER must provide the SELLER, upon signature with the BUILDER, and without delay, a copy of the Preliminary Contract.
Breakdown of payments to the builder:
Deposit upon signing of the preliminary contract: 20%1st installment: 25%
- Once the structure is weather-tight (building envelope closed)2nd installment: 25% - Once the interior wall finishes, incl. painting are completed3rd installment: 20%
- Once interior fit-out (flooring & cabinetry installation) is completedFinal payment (upon delivery after final inspection): 10%
SOIL TEST DONE FOR THIS LOT
Included in the sale
None
Excluded in the sale
None
Location
Payment Calculator
Room Details
| Room | Level | Dimensions | Flooring | Description |
|---|---|---|---|---|
| Other | Ground floor | 8.3x5.10 P | Tiles | |
| Other | Ground floor | 8.3x6 P | Tiles | |
| Bathroom | Ground floor | 8.5x11 P | Tiles | |
| Bedroom | Ground floor | 11.10x16.10 P | Wood | |
| Primary bedroom | Ground floor | 13x17.9 P | Wood | |
| Hallway | Ground floor | 21.10x4.8 P | Wood | |
| Washroom | Ground floor | 4.8x5 P | Tiles | |
| Kitchen | Ground floor | 19.1x7 P | Wood | Wood, Laminam/Quartz counters |
| Living room | Ground floor | 14.11x17.9 P | Wood | |
| Dining room | Ground floor | 19.1x9.6 P | Wood | |
| Other | Ground floor | 6.2x12.9 P | Wood |
Assessment, taxes and other costs
- Common Fees $6,000
- Municipal taxes $0
- School taxes $0
Payment Calculator
Contact the listing broker(s)
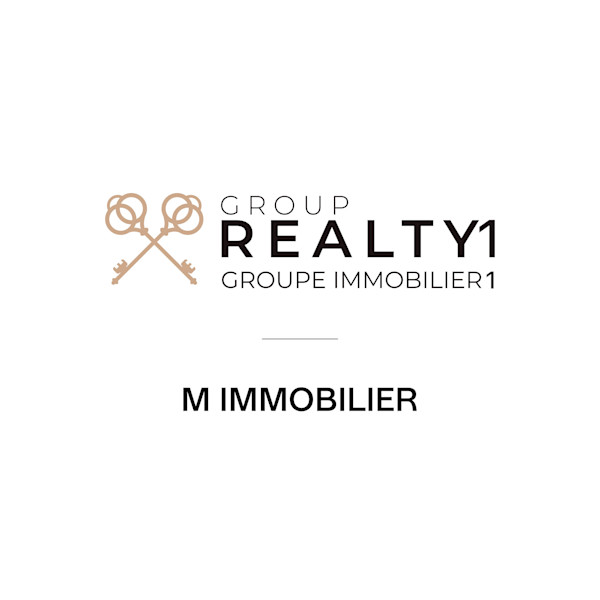
Residential & Commercial Real Estate Broker

amashcroft@mmontreal.com

514.627.2830
Properties in the Region
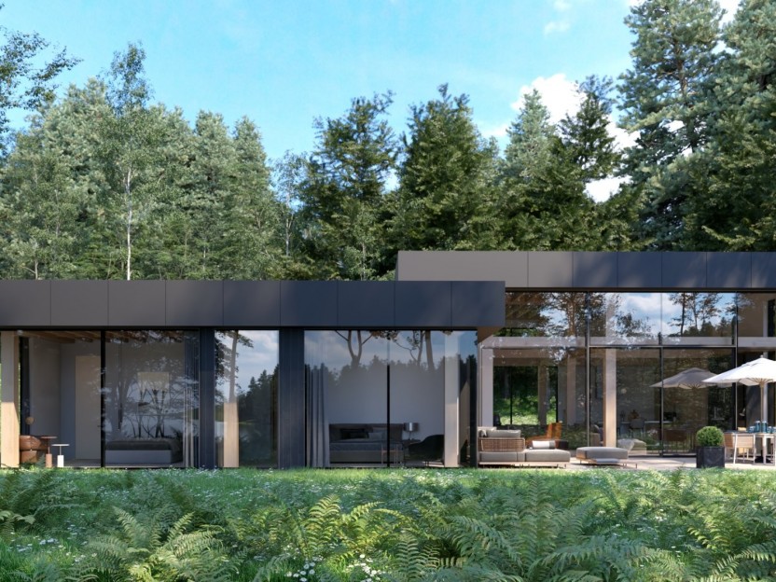

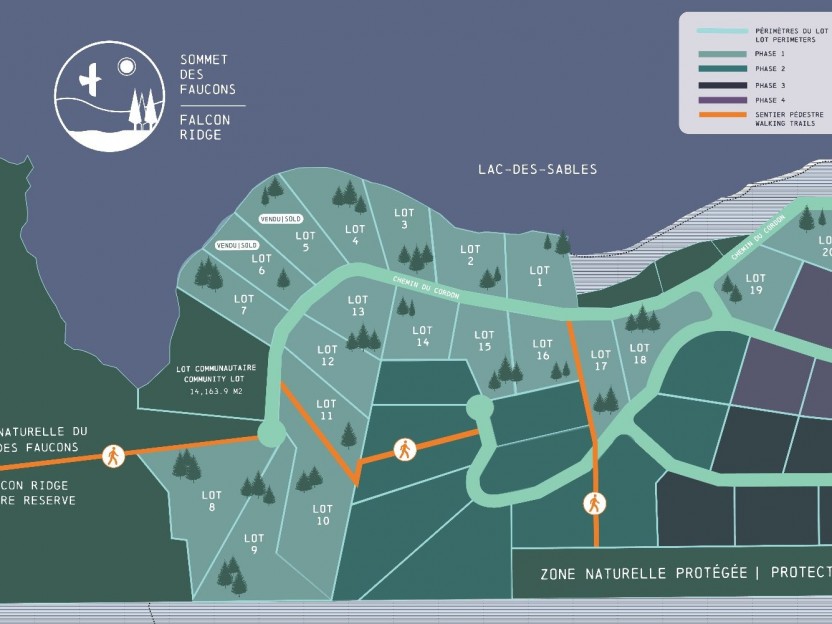
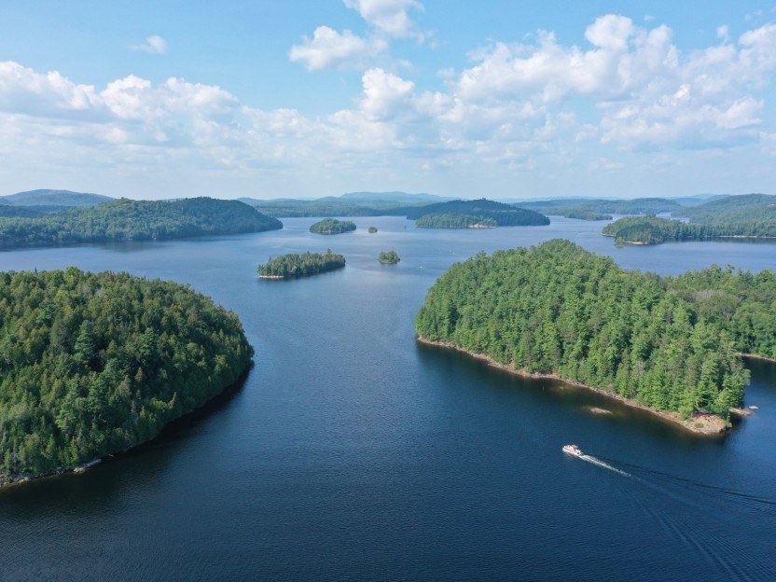
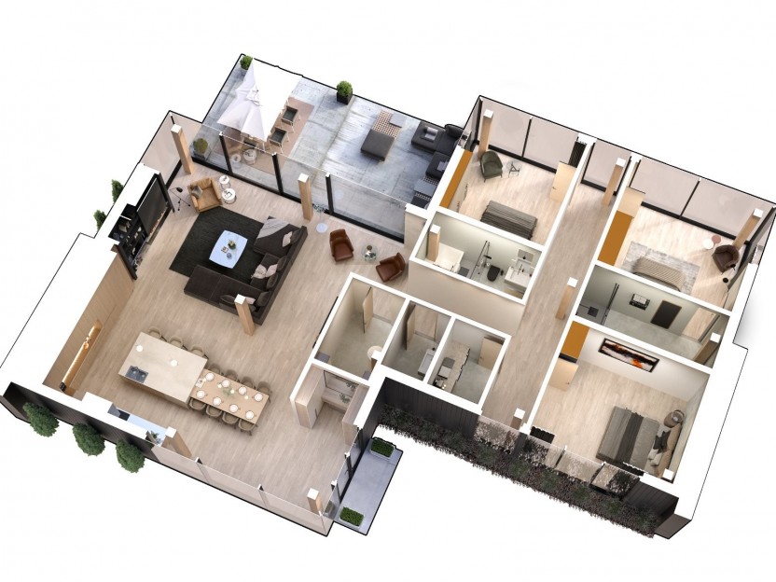
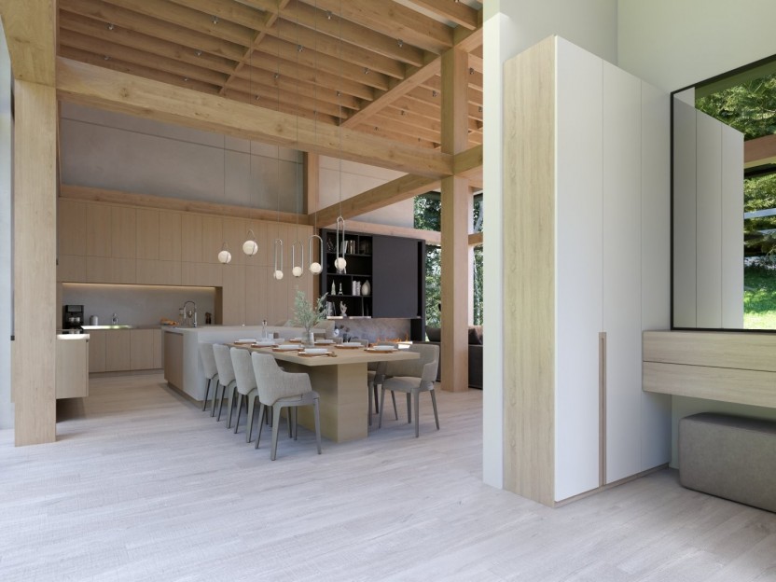
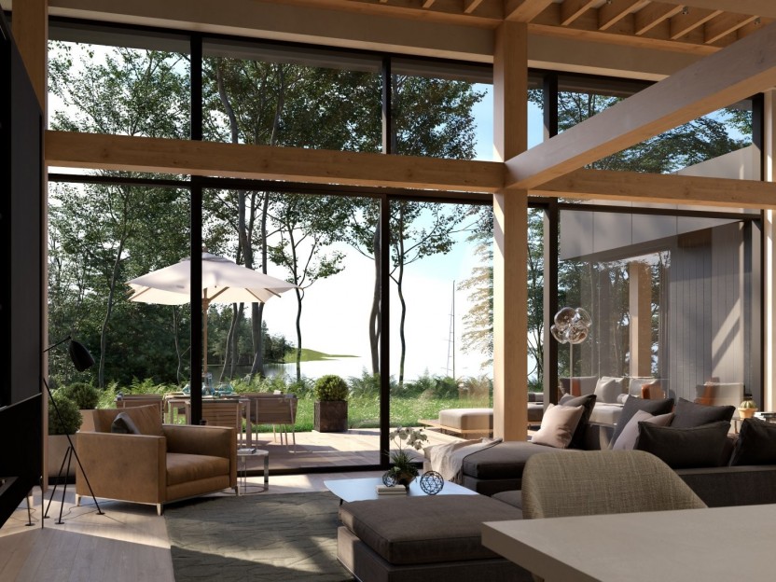
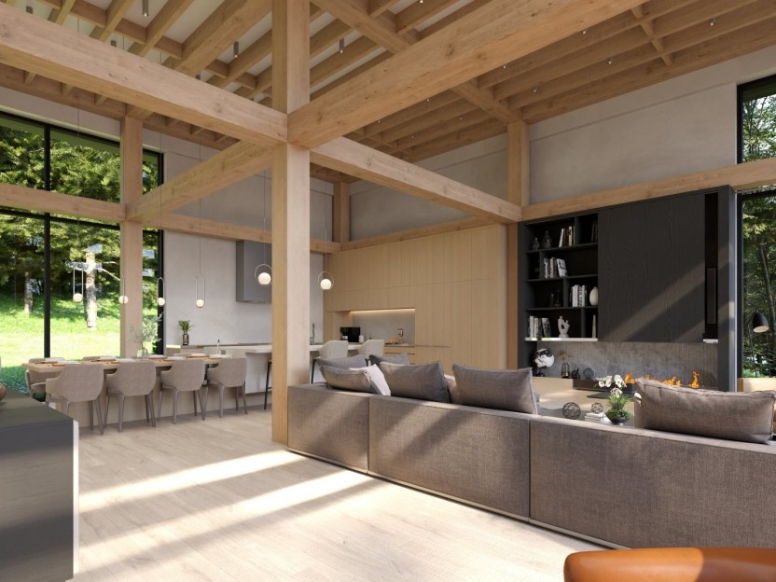
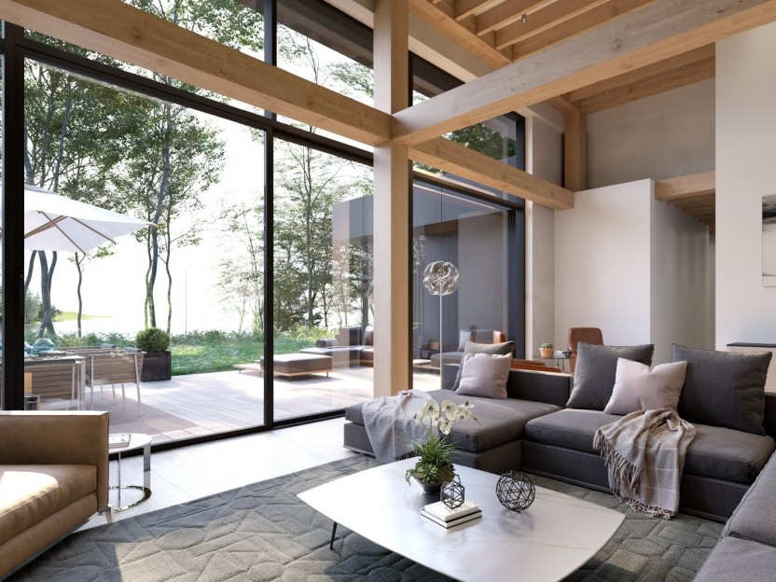
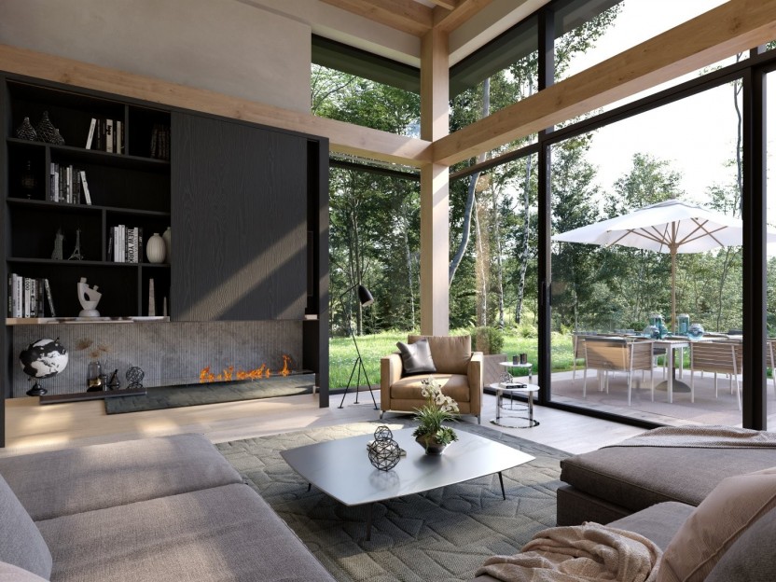
Ch. du Cordon
LE SECRET LE MIEUX GARDÉ DU QUÉBEC-VOIR VIDÉO+VISITE 3D-MODÈLE 2-LOT 7(bord de l'eau)-Niché au coeur du panorama saisissant des Laurentides,...
-
Bedrooms
3
-
Bathrooms
2 + 1
-
sqft
2078
-
price
$1,703,798+GST/QST
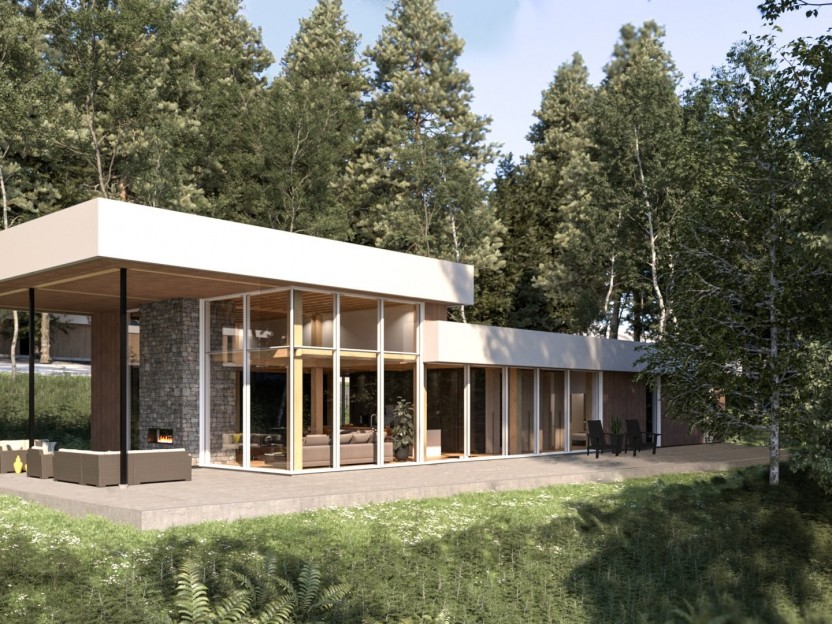
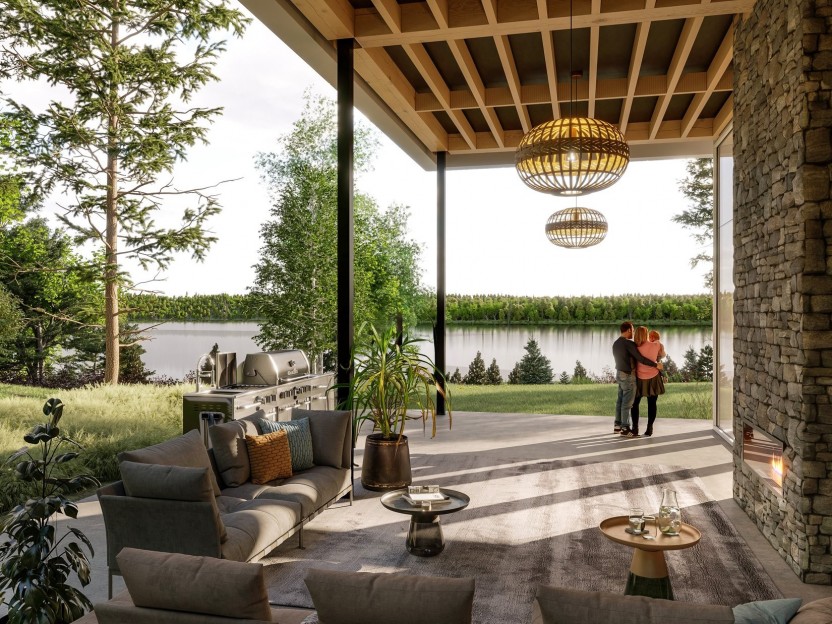
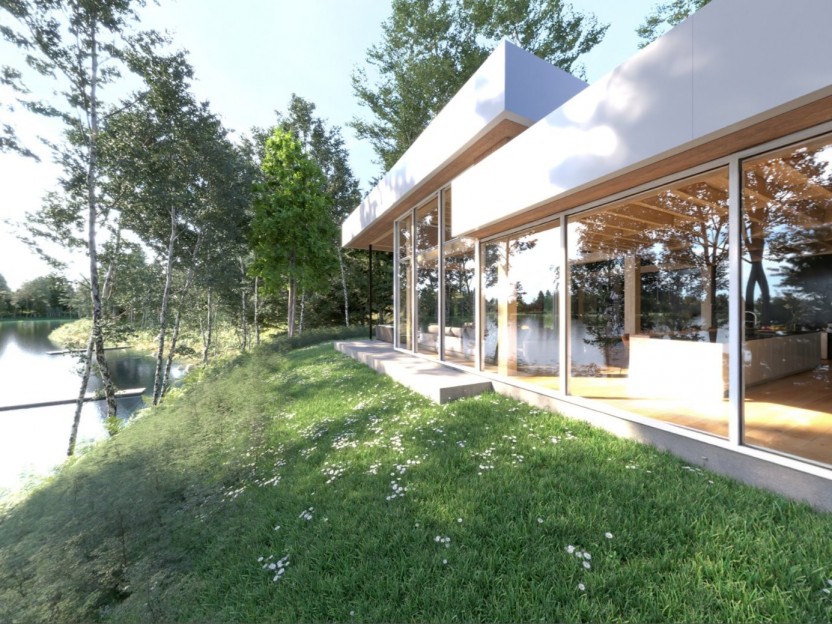

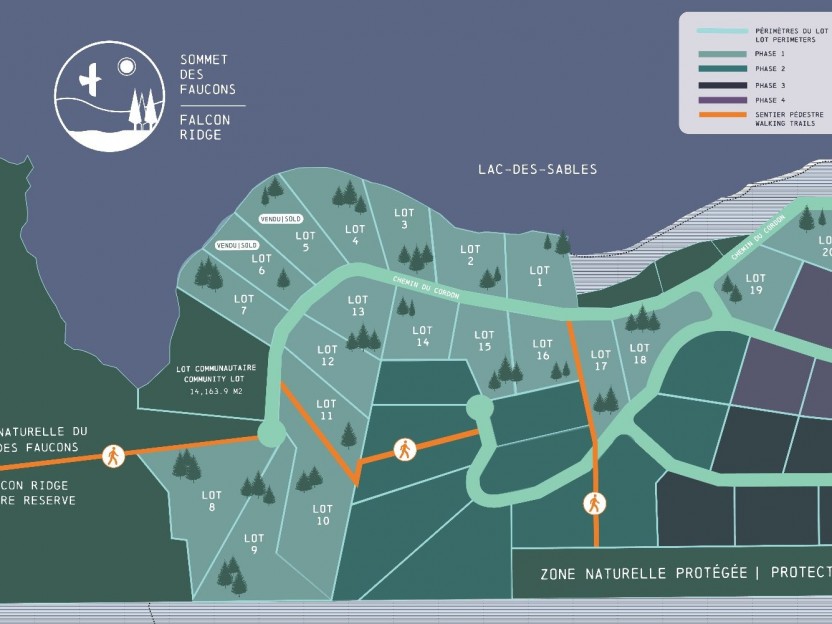
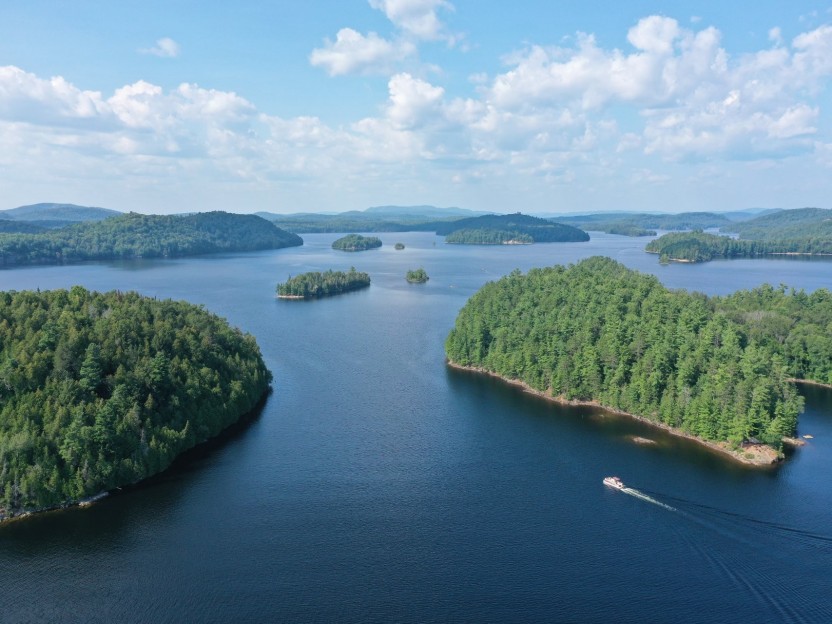
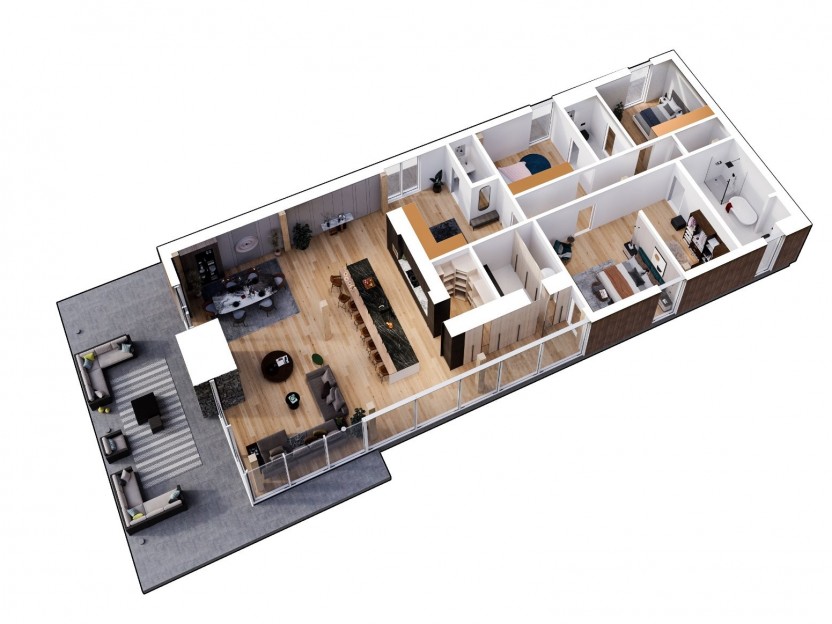
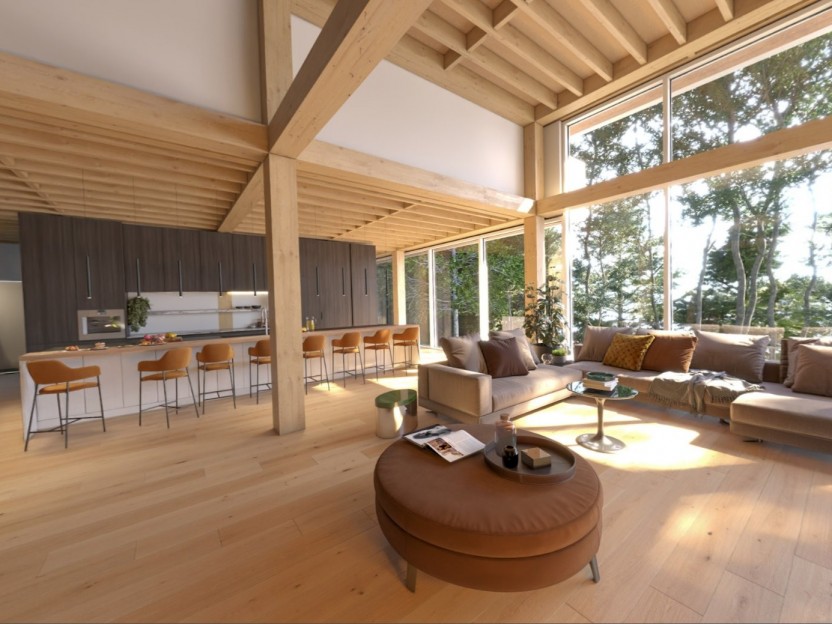
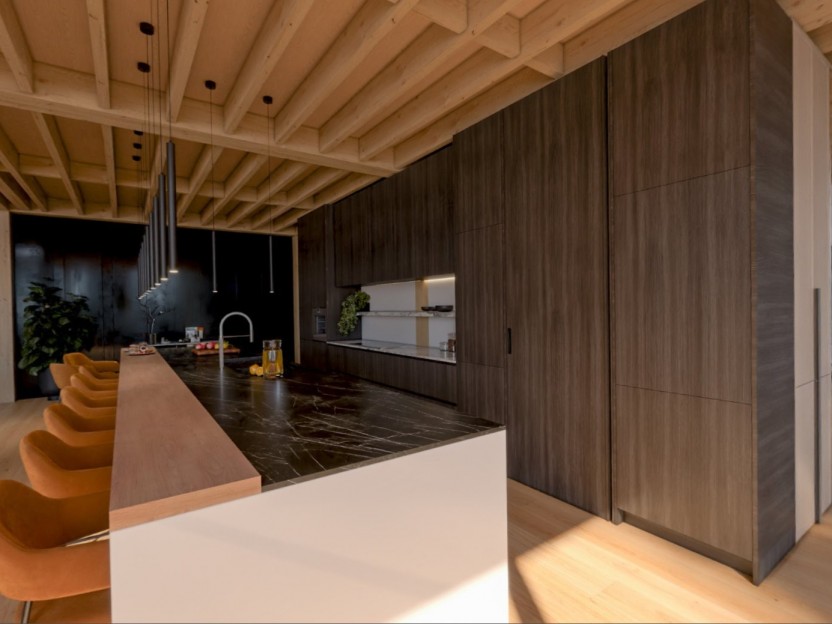
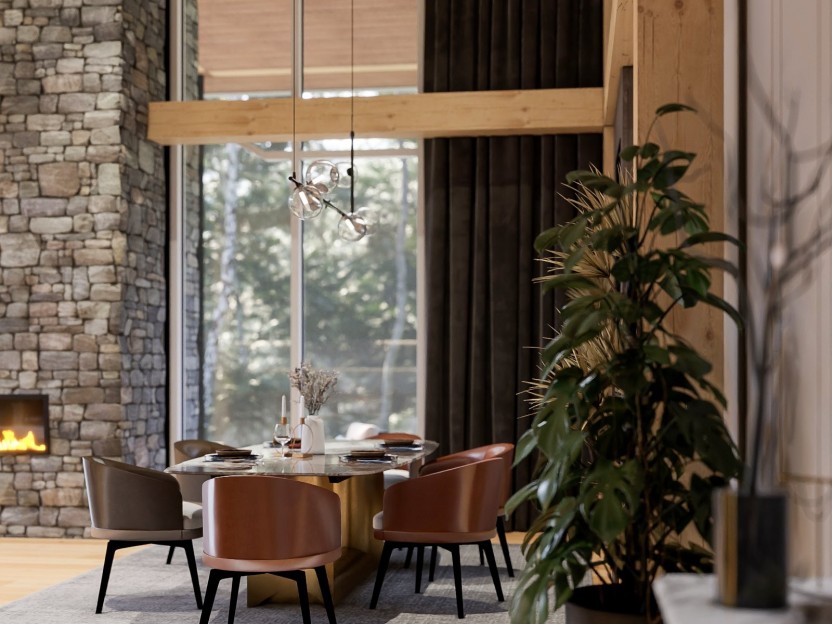
Ch. du Cordon
LE SECRET LE MIEUX GARDÉ DU QUÉBEC-VOIR VIDÉO & VISITE 3D-MODÈLE 3-LOT 1-Niché au coeur du panorama saisissant des Laurentides,découvrez le...
-
Bedrooms
3
-
Bathrooms
2 + 1
-
sqft
2656
-
price
$1,886,117+GST/QST



