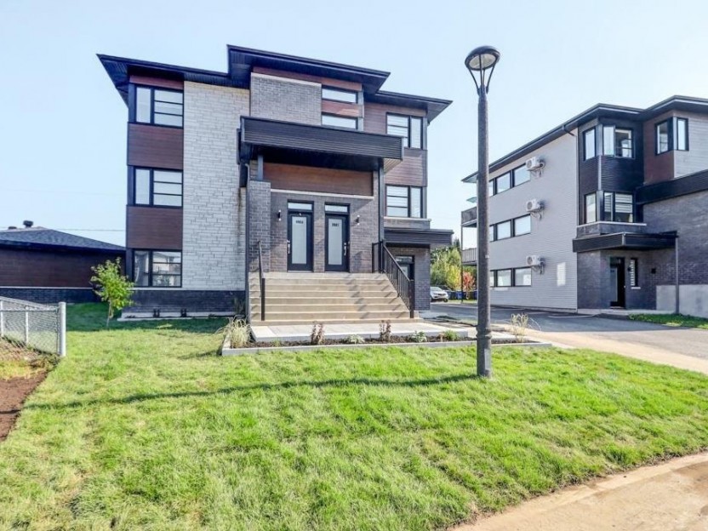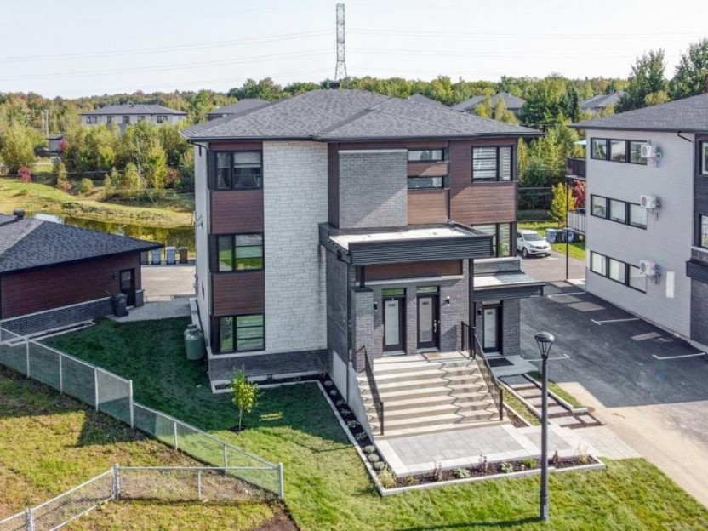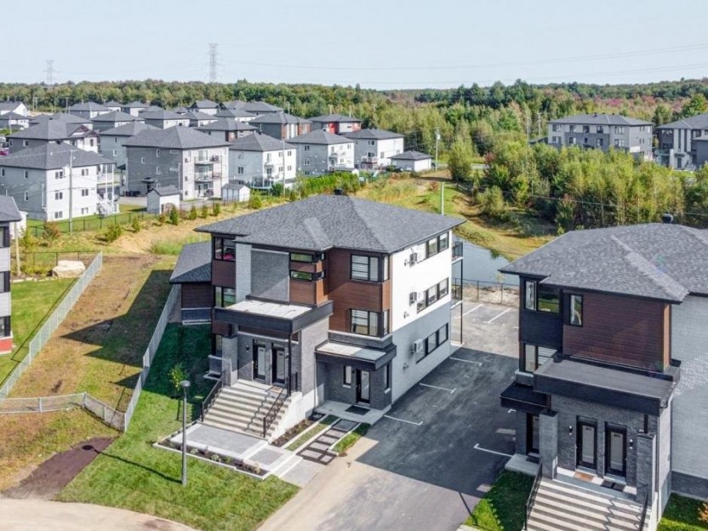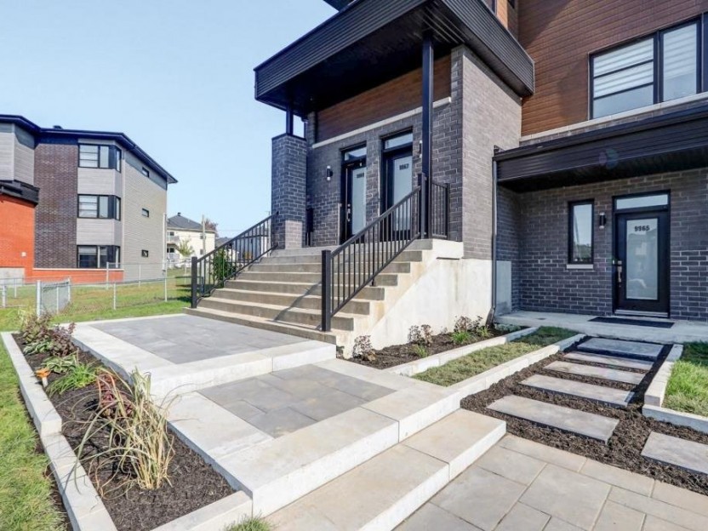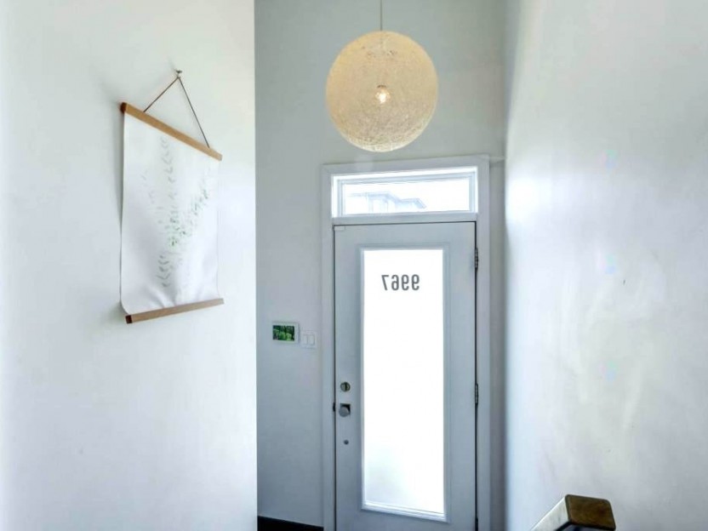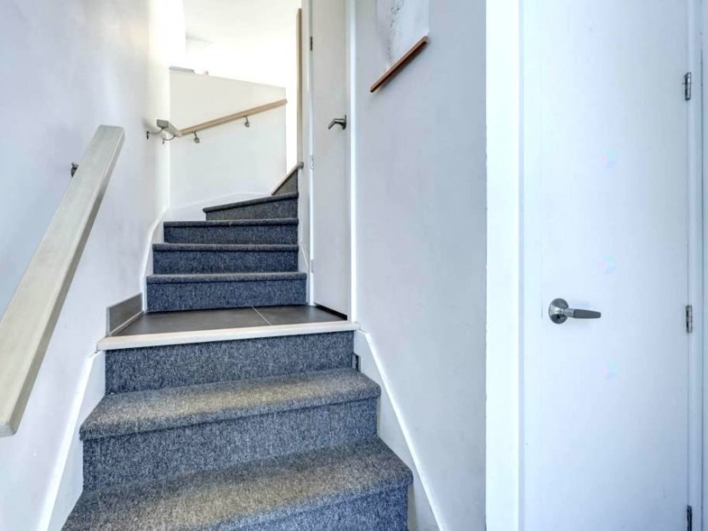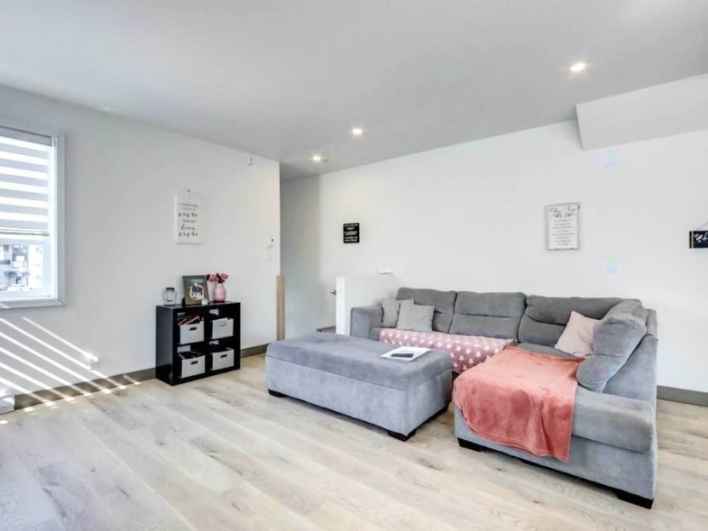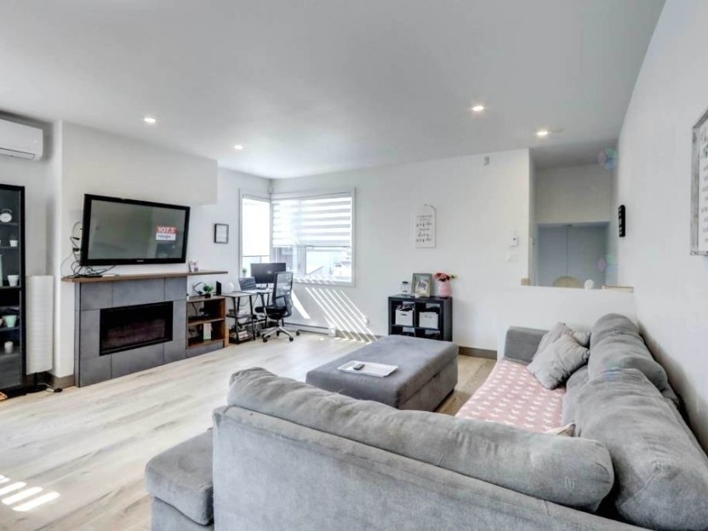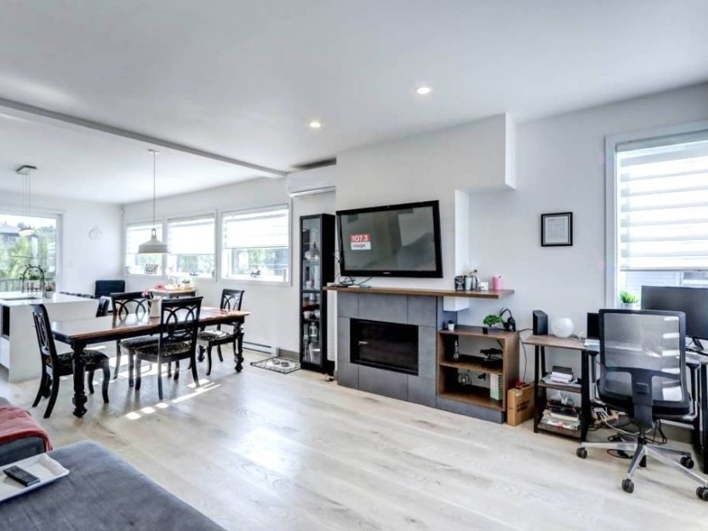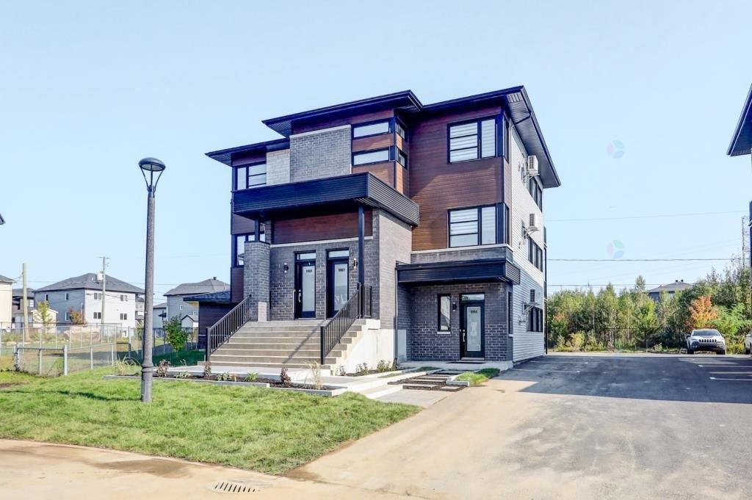
58 PHOTOS
Mirabel - Centris® No. 10364763
9965-9969 Rue du Cahors
-
3
Bedrooms -
1 + 1
Bathrooms -
sold
price
Rare opportunity on the market: Triplex with 3 private garages and an impressive potential annual rental income of $79,632! This stunning, modern triplex offers three spacious 5 1/ units and is ideally located in a highly desirable and family-friendly area of Mirabel. Each unit showcases elegant design and quality construction, including 9-foot ceilings and contemporary kitchens with quartz countertops. You'll also enjoy a powder room for guests, a full bathroom with a sleek glass shower, and bright, open-concept living spaces perfect for both comfort and style. An exceptional investment or owner occupant living opportunity. Don't miss out!
Additional Details
Inside:
*Wall-mounted air conditioning
*Interior doors measuring 96 in height (versus the standard 84)
*Building with three floors above ground
*9-foot ceilings
*8-foot patio door
*Aluminum rear balcony
*Black aluminum handrail
*Expansive windows
*Central vacuum system
*Modern window blinds
Technical:
*Infrastructure fully paid
*Concrete floor slab
*12-inch thick soundproofing insulation using ceiling wool
*Upper-level insulation utilizing the "CODE BORD" product
*Premium aluminum front door
Included in the sale
In all three units: Wall-mounted heat pump, air exchanger, gas fireplace, central vacuum, blinds, stove, refrigerator, dishwasher, washer, dryer, 3-unit shed. All appliances are sold as is, with no warranty.
Excluded in the sale
Tenant's personal belongings.
Location
Payment Calculator
Room Details
| Room | Level | Dimensions | Flooring | Description |
|---|---|---|---|---|
| Other | 13.8x11.8 P | Floating floor | ||
| Bathroom | 9.8x8.10 P | Ceramic tiles | ||
| Bedroom | 9.5x11.1 P | Floating floor | ||
| Bedroom | 9.8x11.2 P | Floating floor | ||
| Primary bedroom | 13.10x13.9 P | Floating floor | ||
| 4.5x13.9 P | Floating floor | |||
| Washroom | 5.1x9.3 P | Ceramic tiles | Washer & Dryer | |
| Kitchen | 13.11x14.2 P | Floating floor | Patio door | |
| Dining room | 6.7x12.0 P | Floating floor | ||
| Living room | 19.9x10.11 P | Floating floor | ||
| Hallway | 11.4x4.3 P | Ceramic tiles |
| Room | Level | Dimensions | Flooring | Description |
|---|---|---|---|---|
| Bathroom | Ground floor | 9.8x8.9 P | Ceramic tiles | |
| Storage | Ground floor | 6.3x3.7 P | Floating floor | |
| Bedroom | Ground floor | 9.6x8.9 P | Floating floor | |
| Ground floor | 14.0x4.4 P | Floating floor | ||
| Bedroom | Ground floor | 9.9x11.2 P | Floating floor | |
| Primary bedroom | Ground floor | 14.0x12.1 P | Floating floor | |
| Kitchen | Ground floor | 13.3x14.4 P | Floating floor | Patio door |
| Washroom | Ground floor | 5.2x9.2 P | Ceramic tiles | Washer & dryer |
| Dining room | Ground floor | 8.0x12.0 P | Floating floor | |
| Living room | Ground floor | 17.3x13.0 P | Floating floor | |
| Hallway | Ground floor | 3.4x6.0 P | Ceramic tiles |
| Room | Level | Dimensions | Flooring | Description |
|---|
Assessment, taxes and other costs
- Municipal taxes $5,060
- School taxes $797
- Municipal Building Evaluation $791,200
- Municipal Land Evaluation $197,600
- Total Municipal Evaluation $988,800
- Evaluation Year 2025
Building details and property interior
- Landscaping Patio, Landscape
- Cupboard Melamine
- Heating system Electric baseboard units
- Water supply Municipality
- Heating energy Electricity
- Equipment available Central vacuum cleaner system installation, Ventilation system, Wall-mounted heat pump
- Windows PVC
- Foundation Poured concrete
- Hearth stove Gaz fireplace
- Garage Heated, Detached, Double width or more
- Distinctive features No neighbours in the back
- Siding Canexel, Concrete stone
- Bathroom / Washroom Seperate shower
- Basement unit
- Parking Outdoor, Garage
- Sewage system Municipal sewer
- Window type Crank handle
- Roofing Asphalt shingles
- Topography Flat
- Zoning Residential
Properties in the Region










13575 Rue du Médoc, #106
Découvrez ce 5 1/2 entièrement meublé, spacieux et haut de gamme, offert en location dans un quartier paisible et familial de Saint-Canut. C...
-
Bedrooms
3
-
Bathrooms
2
-
sqft
1600
-
price
$3,995 / M
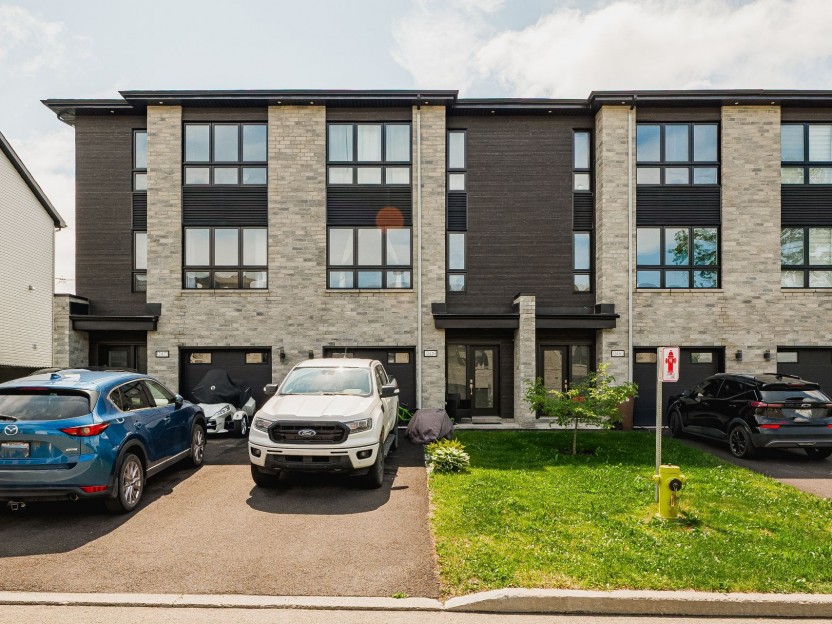
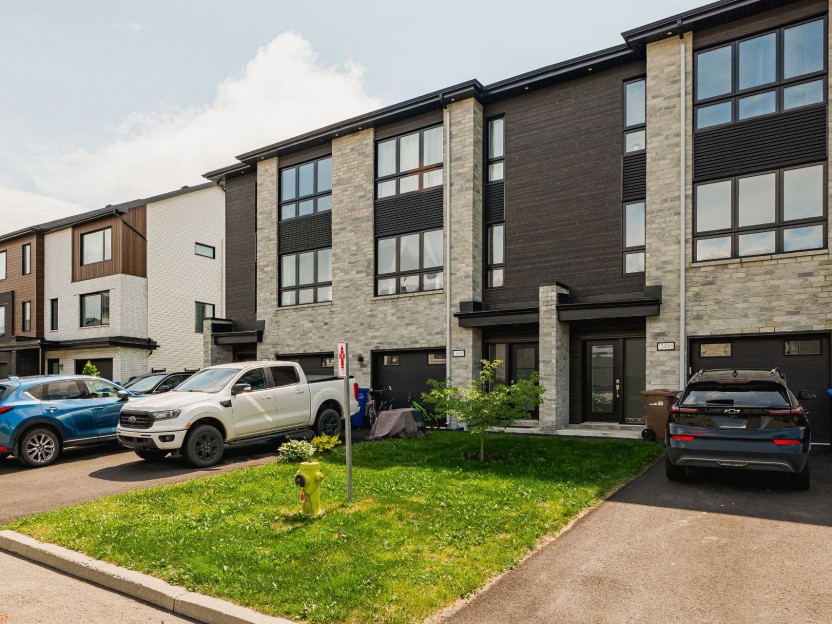
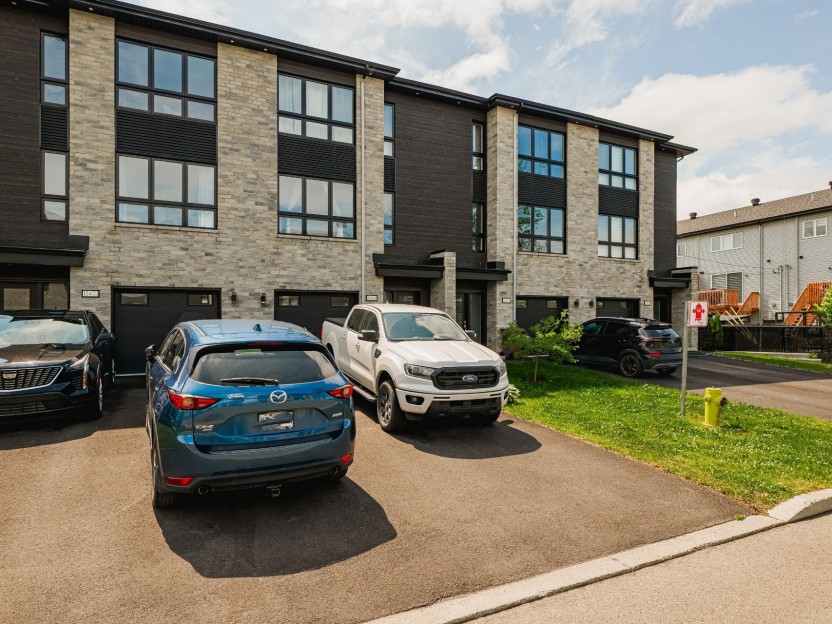
13469 Rue Simetin
Bienvenue dans cette maison lumineuse et spacieuse de 3 chambres à coucher, située dans l'un des quartiers les plus recherchés de la région....
-
Bedrooms
3
-
Bathrooms
1 + 2
-
price
$525,000










10865 Rue du Beaujolais
MAISON DE VILLE DE LUXE ENTIÈREMENT MEUBLÉE DE A à Z. À LOUER À COURT TERME À PARTIR DE $5750/MOIS. Charmante maison contemporaine au coeur...
-
Bedrooms
3
-
Bathrooms
2 + 1
-
sqft
1900
-
price
$5,750 / M
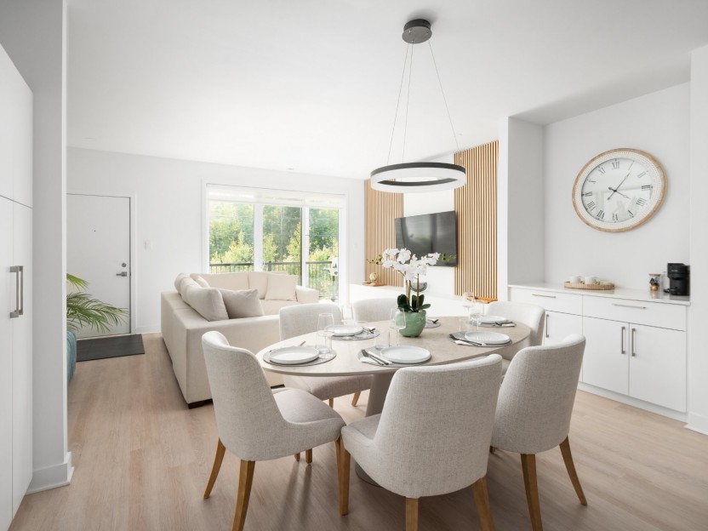
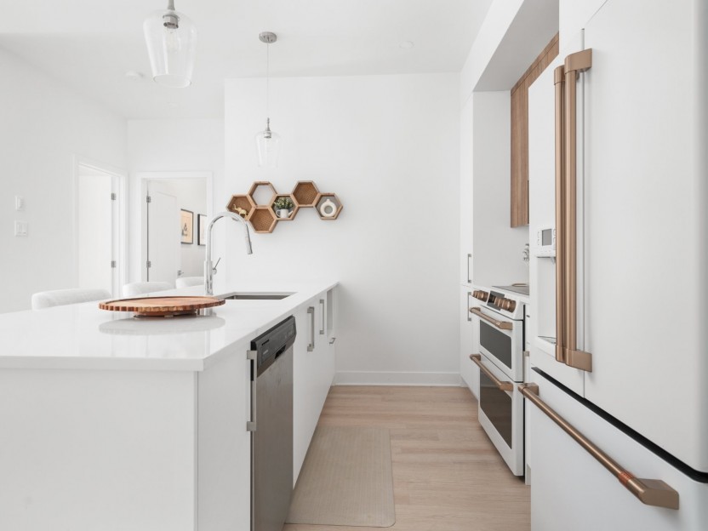
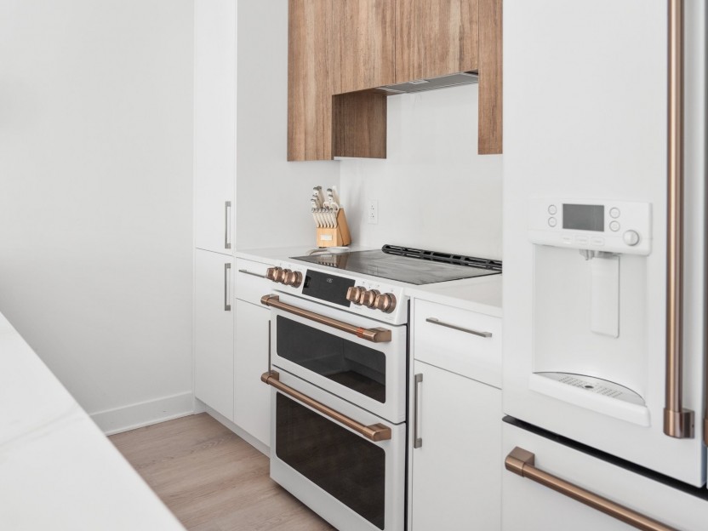
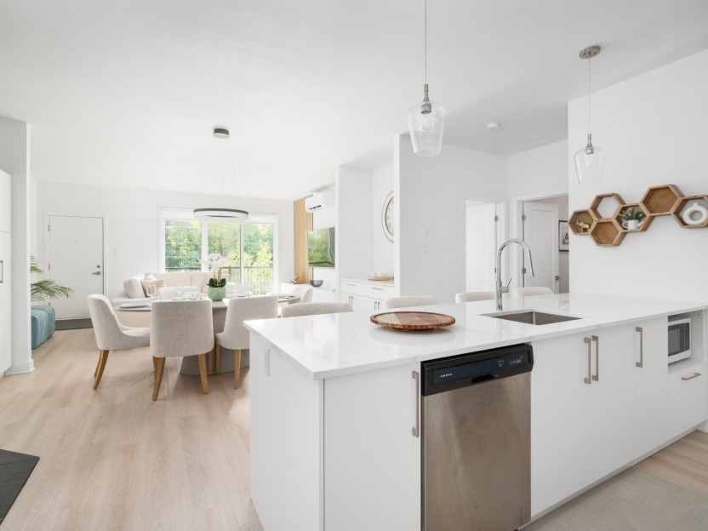
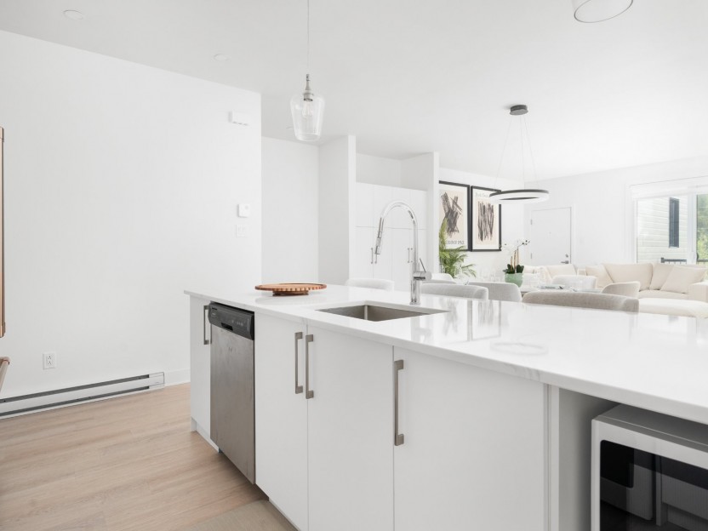
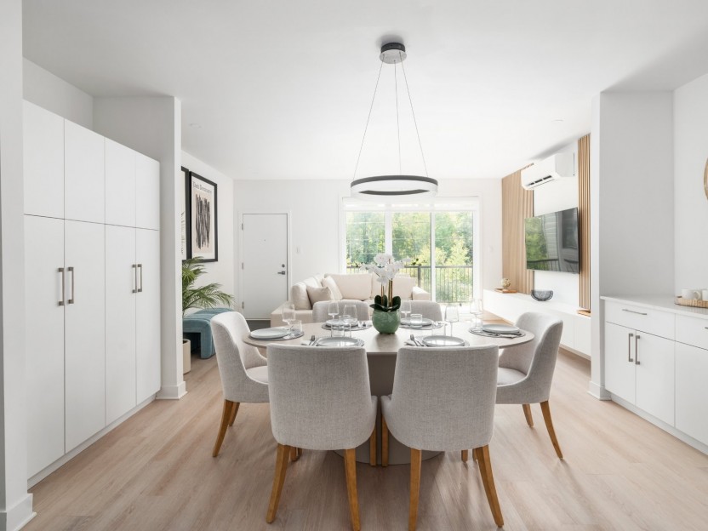
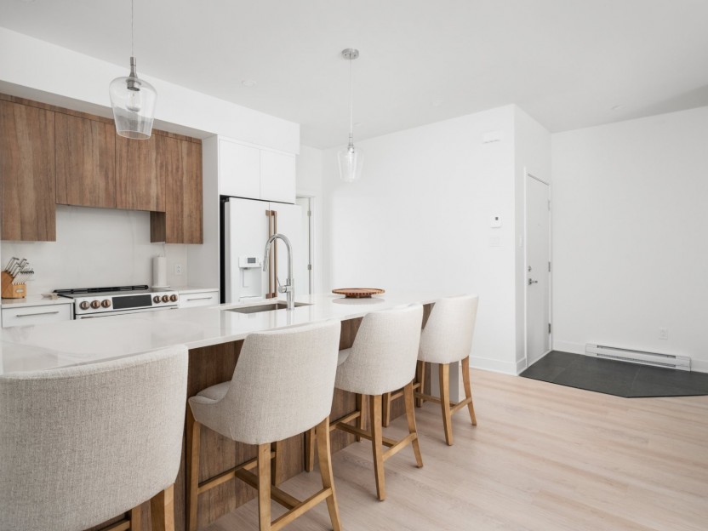
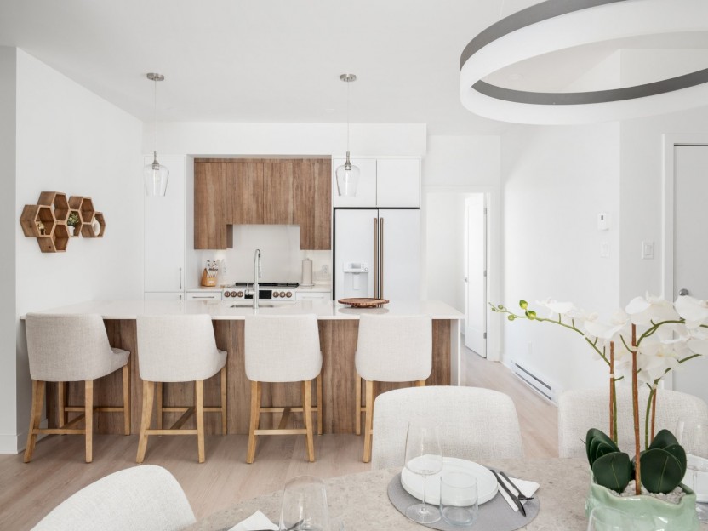
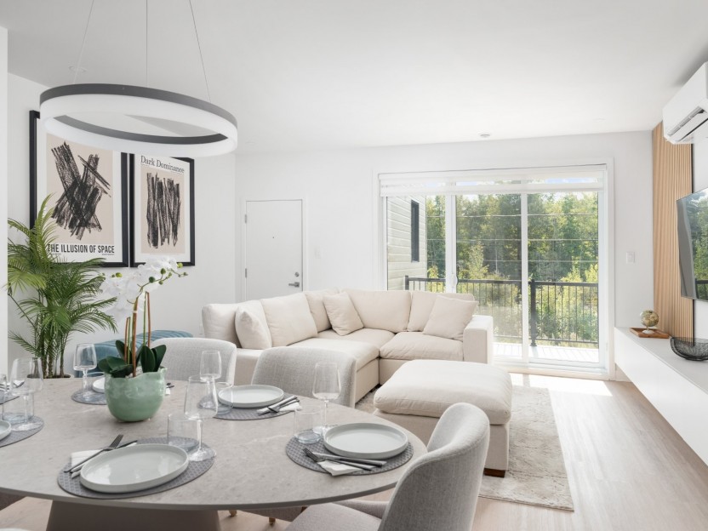
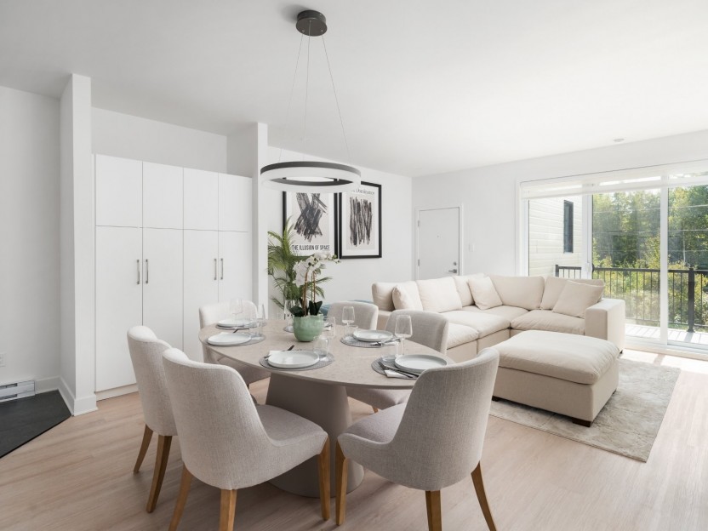
13575 Rue du Médoc, #101
Superbe 5 1/2 haut de gamme à louer dans le secteur recherché de Saint-Canut, Mirabel. Situé à proximité de plusieurs restaurants, épiceries...
-
Bedrooms
3
-
Bathrooms
2
-
sqft
1600
-
price
$2,200 / M










13575 Rue du Médoc, #104
Découvrez ce 5 1/2 entièrement meublé, spacieux et haut de gamme, offert en location dans un quartier paisible et familial de Saint-Canut. C...
-
Bedrooms
3
-
Bathrooms
2
-
sqft
1600
-
price
$3,995 / M


