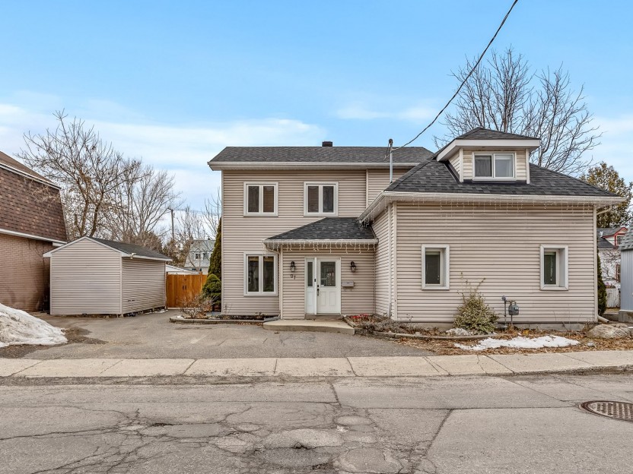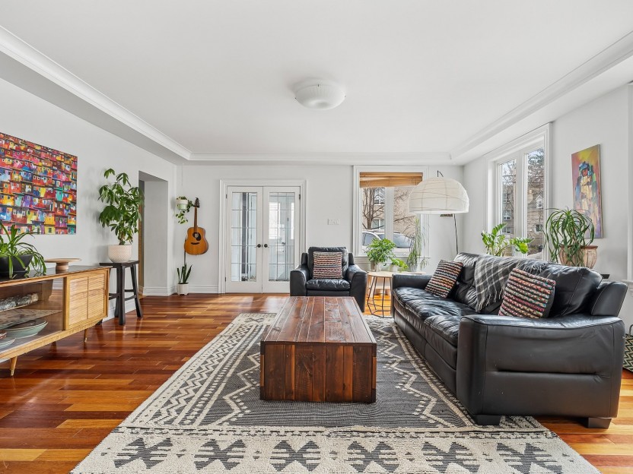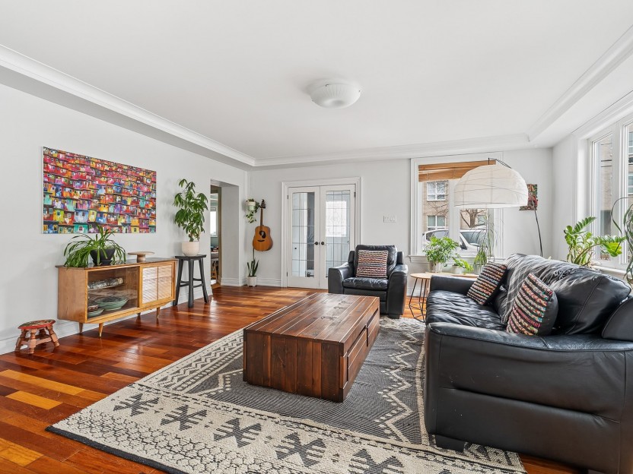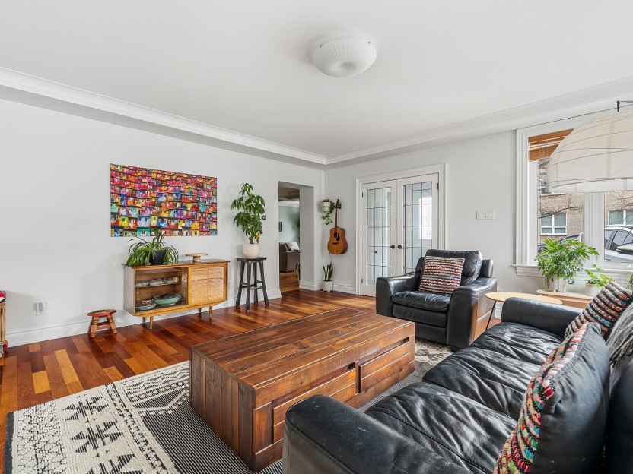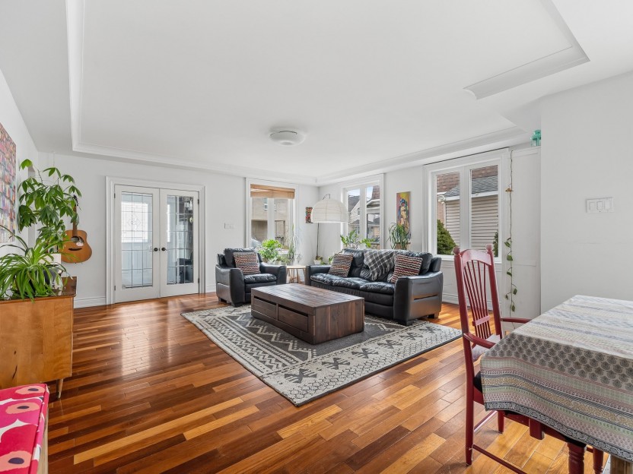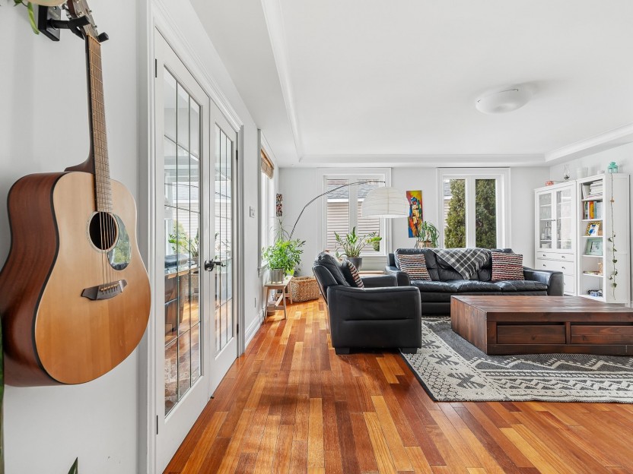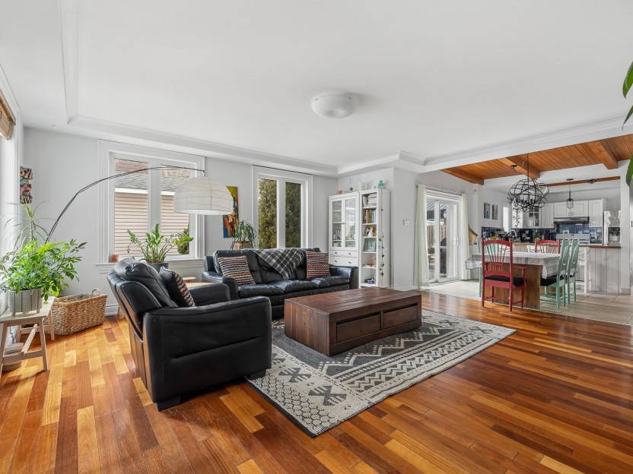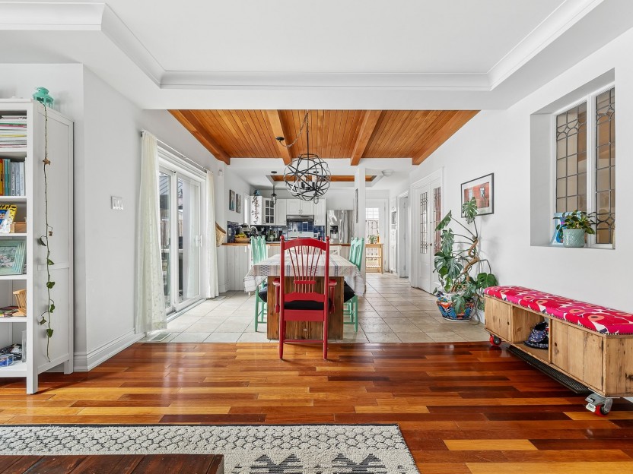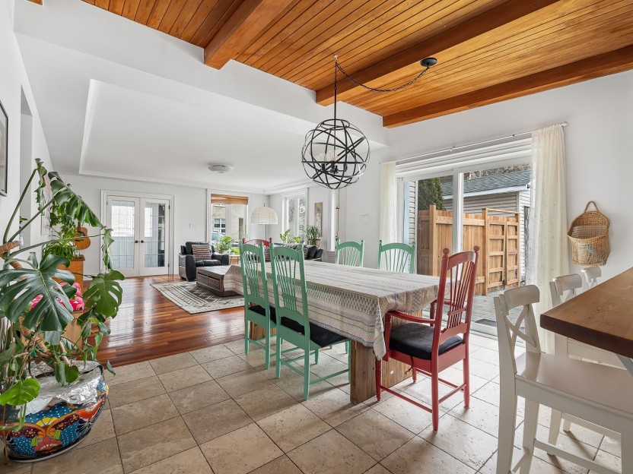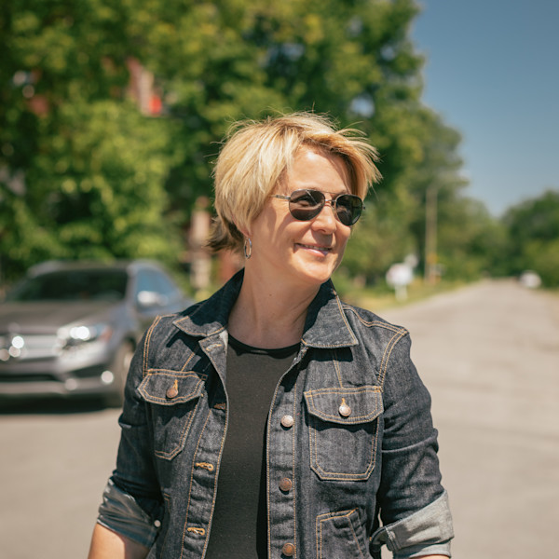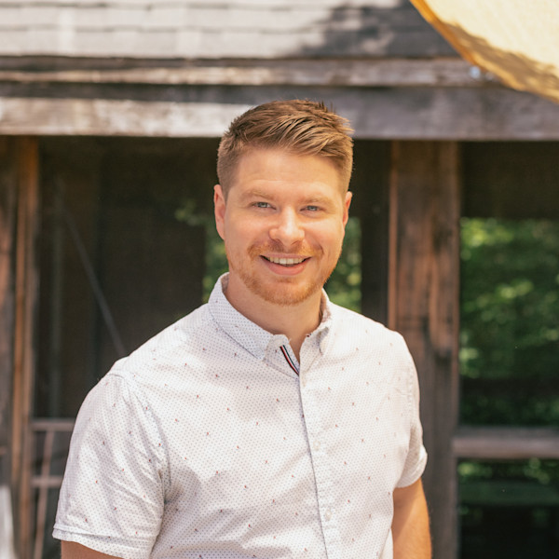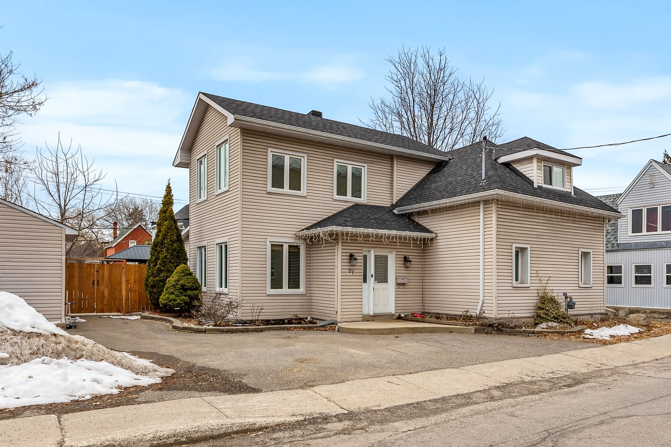
38 PHOTOS
Gatineau (Hull) - Centris® No. 20322542
97 Rue Berri
-
4 + 1
Bedrooms -
2
Bathrooms -
1773
sqft -
sold
price
Superb two-story property located in a prime location! Situated in a sought-after neighborhood, this beautiful 4-bedroom home enjoys an exceptional location: just minutes from the university, schools, parks, and Highway 50, making daily commuting easy while offering a peaceful, family-friendly living environment. You'll be charmed by its abundant natural light, spacious rooms, and impeccable maintenance.
Additional Details
The ground floor offers a first living room bathed in natural light thanks to its numerous windows, perfect for creating a relaxation area or a cozy den more focused on conversation. This space opens onto a spacious dining room and a kitchen with a welcoming design, ideal for entertaining family and friends. The kitchen is equipped with a large lunch counter that can seat up to 4 people, a ceiling adorned with an elegant wood accent, a generous countertop, and a spacious pantry with built-in cabinets and optimized storage.
An adjoining multipurpose room can be designed according to your needs: a family room, a formal living room/home theater, a playroom for children and adults, or a spacious home office. A room closed off by French doors adds a touch of charm and can serve as an additional office or guest bedroom. The charming, colorful bathroom full of character completes the ground floor, including a bath and a convenient space for the washer and dryer.
Upstairs, you'll find a huge master bedroom offering every comfort, as well as two other bright bedrooms featuring cathedral-style ceilings that accentuate the feeling of space and elegance. A second bathroom with a tub/shower combination and double sink vanity completes this level, perfect for families.
The basement adds even more potential with an additional bedroom, ideal for a teenager or guest, and a workshop space that can be used for storage or a craft room.
Outside, the fully fenced and paved backyard offers a secure and private space, perfect for children or summer entertaining. A practical shed allows you to store your gardening tools and equipment.
This spacious, well-maintained, and ideally located property represents a rare opportunity in the area. A real favorite for families seeking space, light, and urban comfort.
Included in the sale
All appliances, curtains, blinds, light fixtures, water heater, gazebo, battery and alarm system for the sumpump, natural gas barbecue and the wooden desk in the office on the ground floor
Excluded in the sale
Cellar
Location
Payment Calculator
Room Details
| Room | Level | Dimensions | Flooring | Description |
|---|---|---|---|---|
| Storage | Basement | 32x13 P | Concrete | |
| Workshop | Basement | 17x8 P | Concrete | |
| Bedroom | Basement | 16.1x9.11 P | Floating floor | |
| Bathroom | 2nd floor | 8.10x4.1 P | Ceramic tiles | |
| Bedroom | 2nd floor | 14x12 P | Wood | |
| Bedroom | 2nd floor | 12x10.1 P | Wood | |
| Master bedroom | 2nd floor | 18.1x14.11 P | Wood | |
| Laundry room | Ground floor | 9x7 P | Ceramic tiles | |
| Bathroom | Ground floor | 8.1x7 P | Ceramic tiles | |
| Bedroom | Ground floor | 12.10x11 P | Wood | |
| Family room | Ground floor | 19x15.1 P | Wood | |
| Other | Ground floor | 11.10x7 P | Ceramic tiles | |
| Kitchen | Ground floor | 12.1x9.10 P | Ceramic tiles | |
| Dining room | Ground floor | 12.1x10 P | Ceramic tiles | |
| Living room | Ground floor | 18x17.1 P | Wood |
Assessment, taxes and other costs
- Municipal taxes $4,418
- School taxes $344
- Municipal Building Evaluation $300,200
- Municipal Land Evaluation $269,800
- Total Municipal Evaluation $570,000
- Evaluation Year 2025
Building details and property interior
- Water supply Municipality
- Heating energy Electricity, Natural gas
- Equipment available Central heat pump
- Foundation Poured concrete, Stone
- Proximity Highway, Cegep, Hospital, Park - green area, Bicycle path, Elementary school, High school, Public transport, University
- Parking Outdoor
- Sewage system Municipal sewer
- Landscaping Fenced yard
- Roofing Asphalt shingles
- Zoning Residential
Properties in the Region
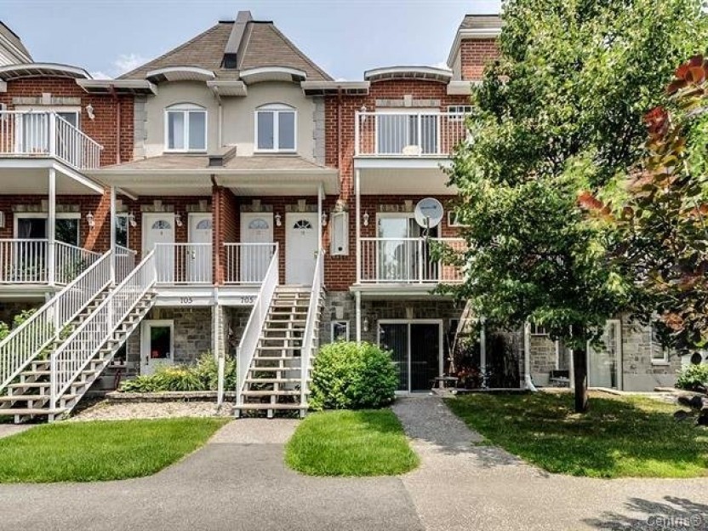
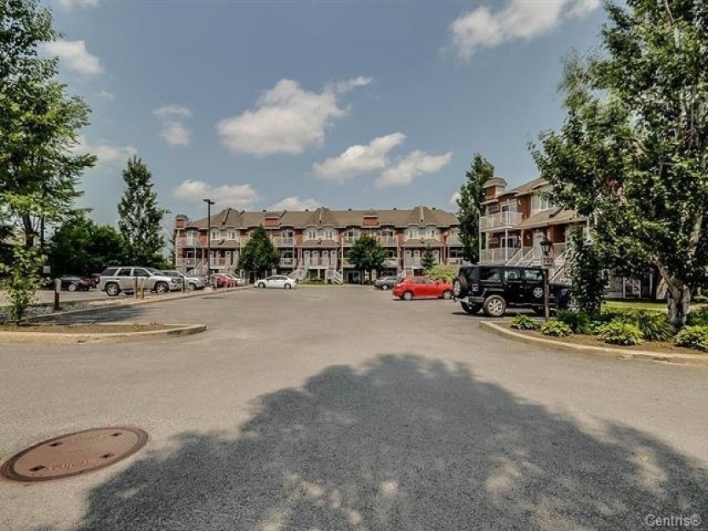
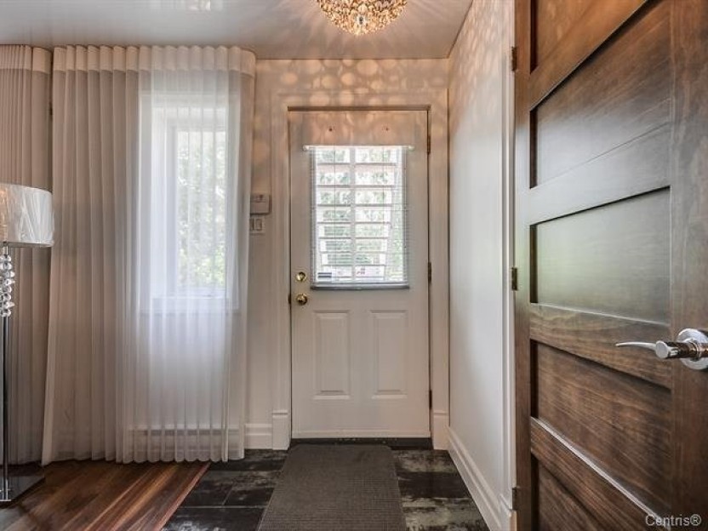
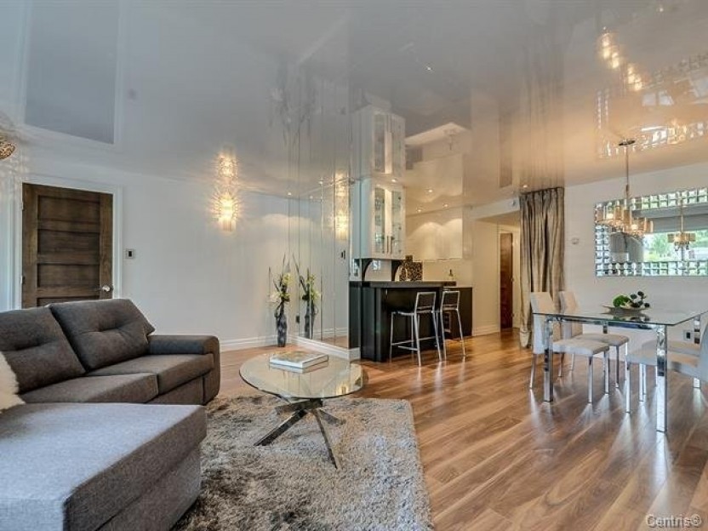
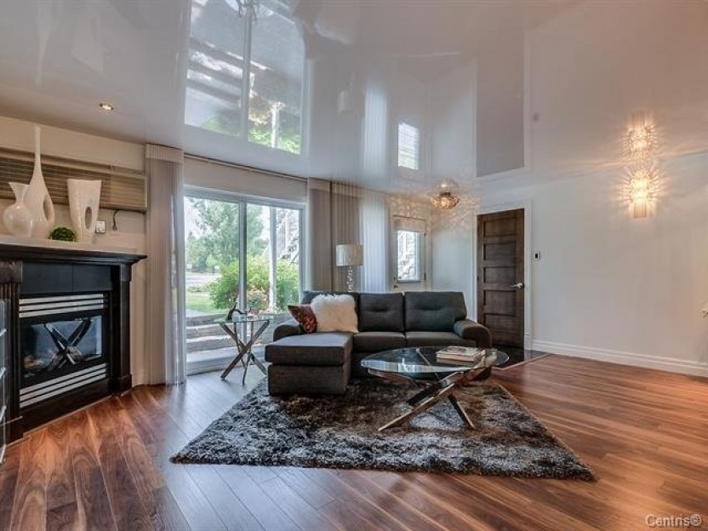
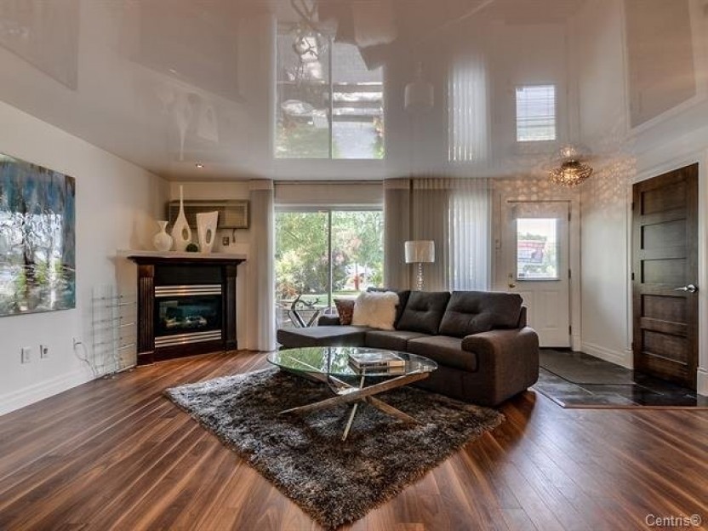
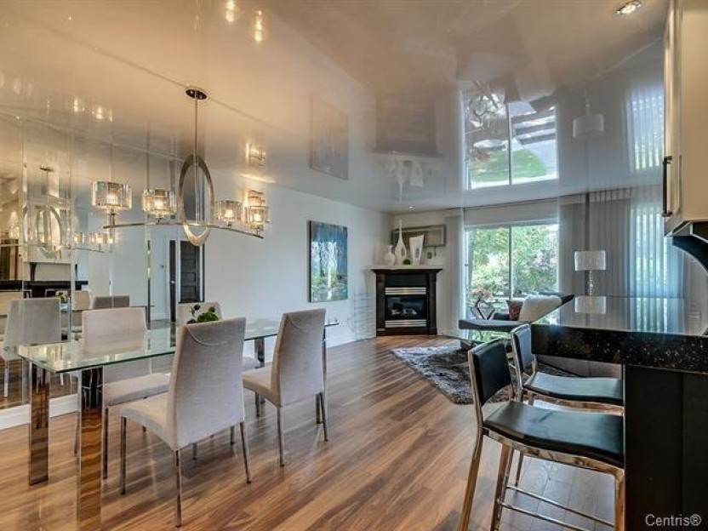
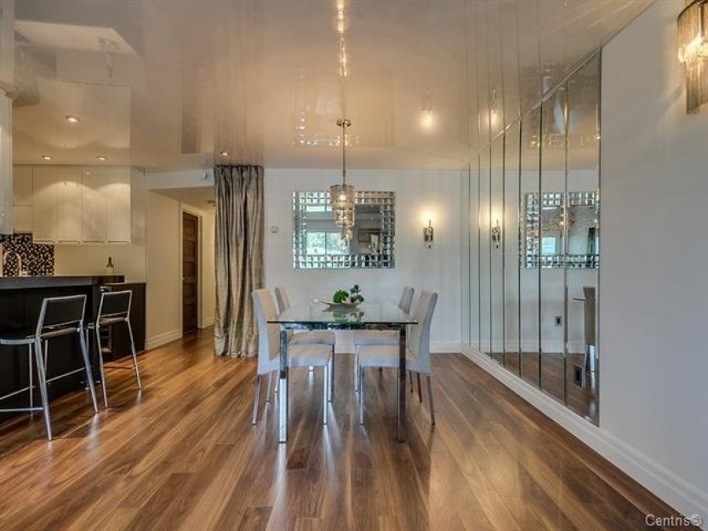
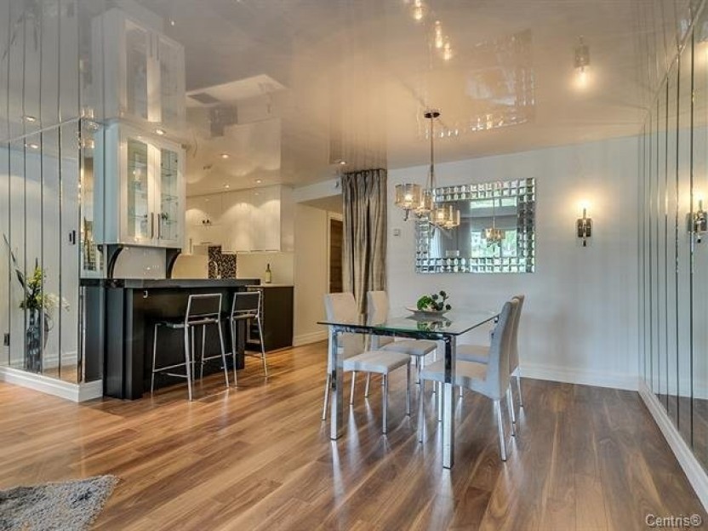
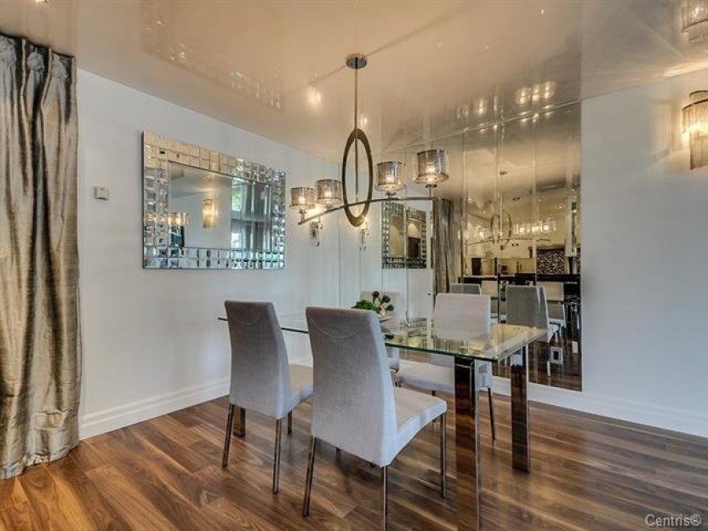
705 Boul. St-Joseph, #10
Très beau rez de jardins, rénové il y a quelques années mais encore au gout du jour. Des matériaux de qualité dont du quartz, granite, plaf...
-
Bedrooms
2
-
Bathrooms
1
-
sqft
1043.03
-
price
$309,000
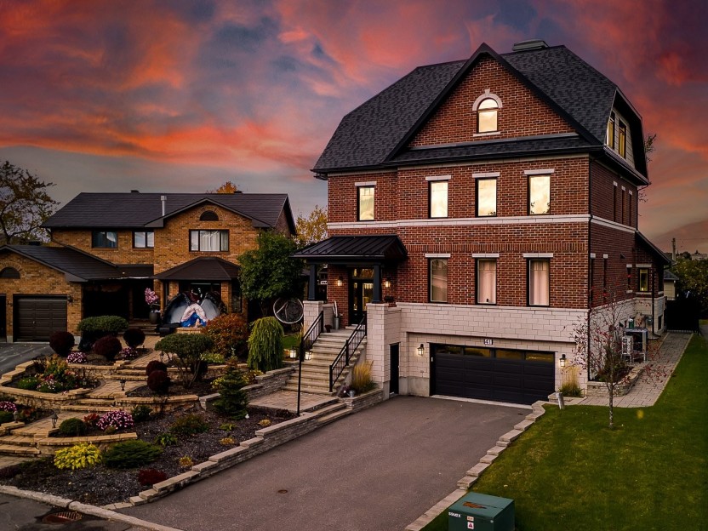
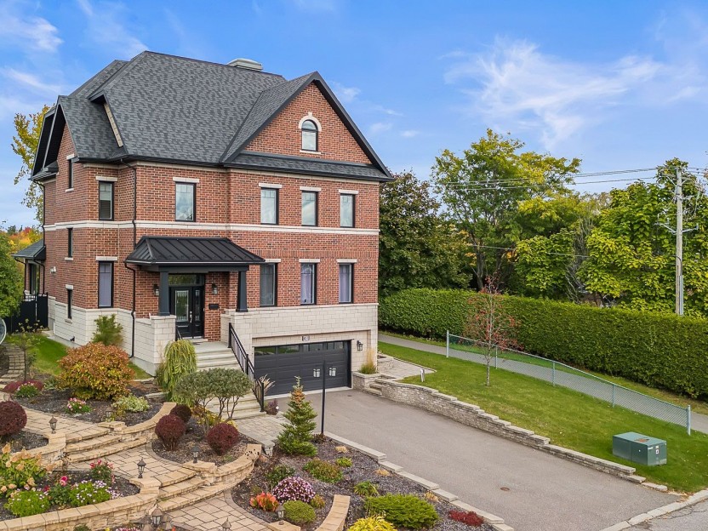
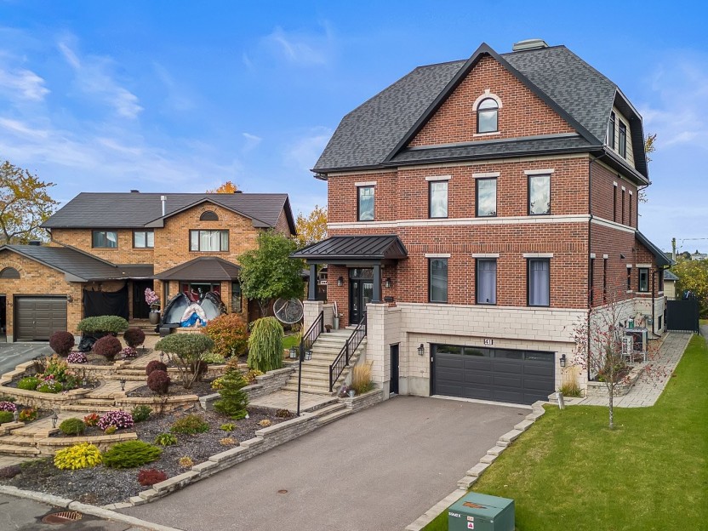
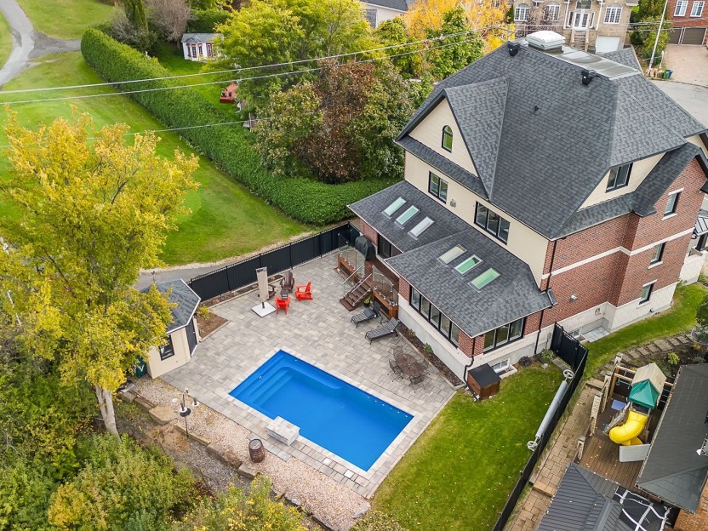
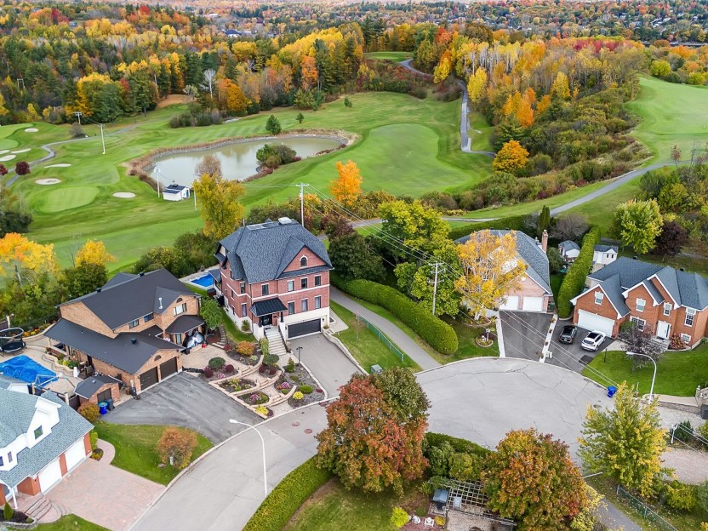
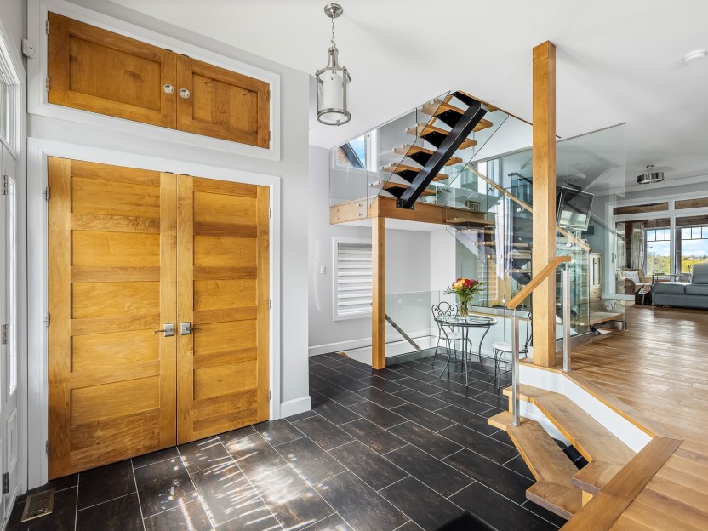
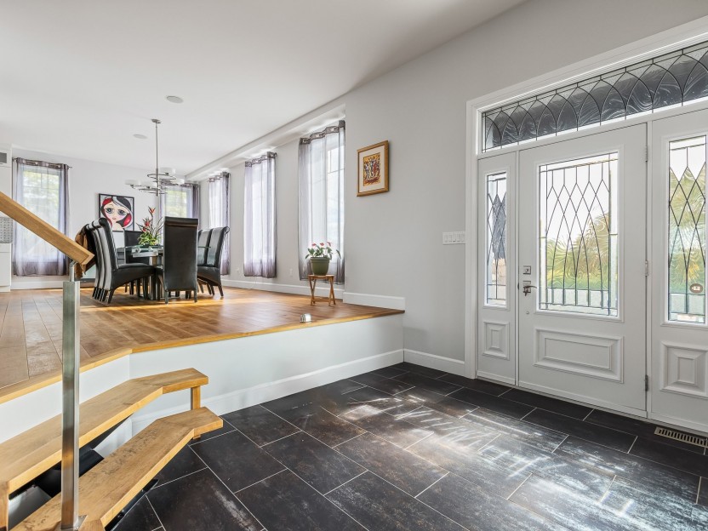
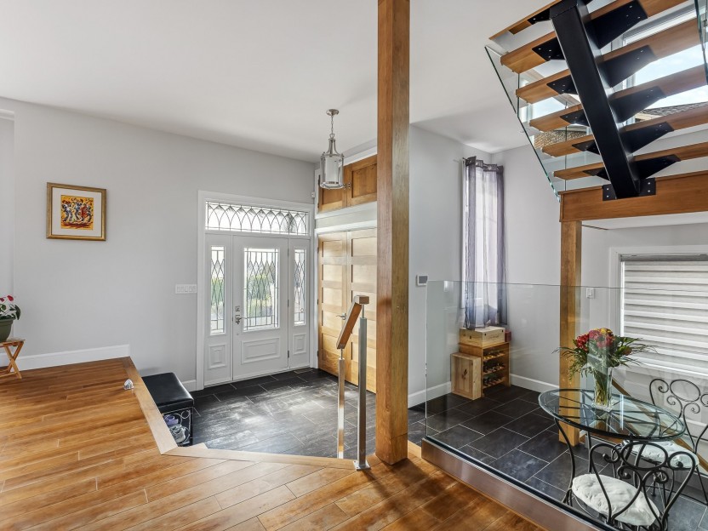
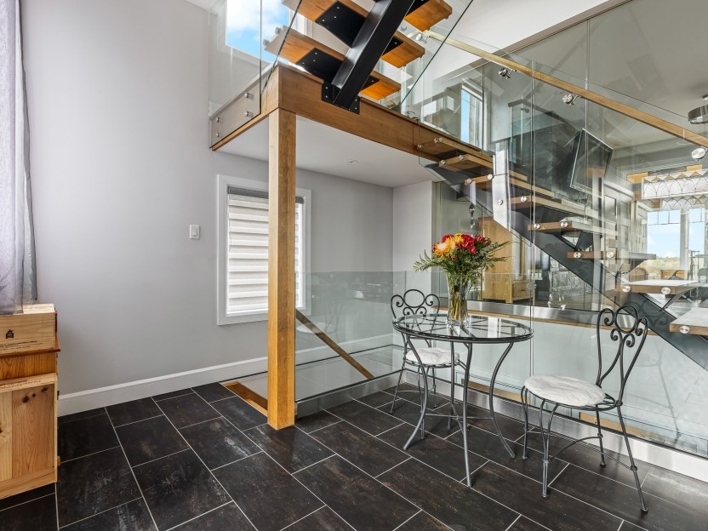
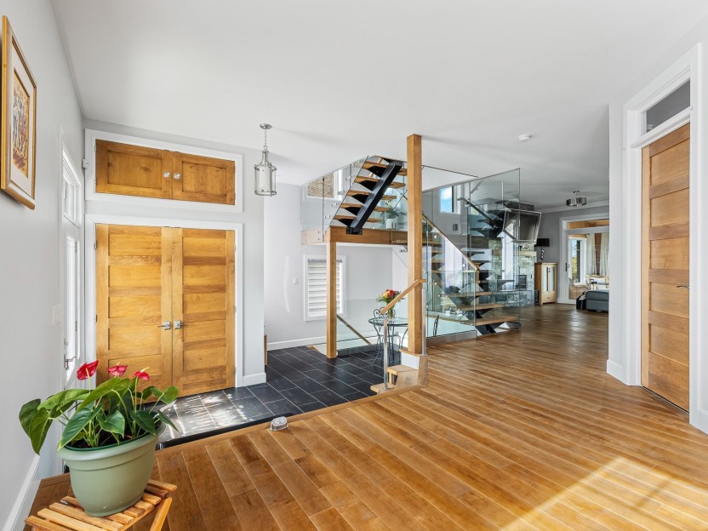
41 Imp. du Paysage
**Majestueuse propriété de luxe adossée au club de golf Hautes Plaines** Située dans un rond-point paisible et offrant un cadre de vie prest...
-
Bedrooms
4 + 1
-
Bathrooms
4 + 1
-
sqft
6022.88
-
price
$1,695,000
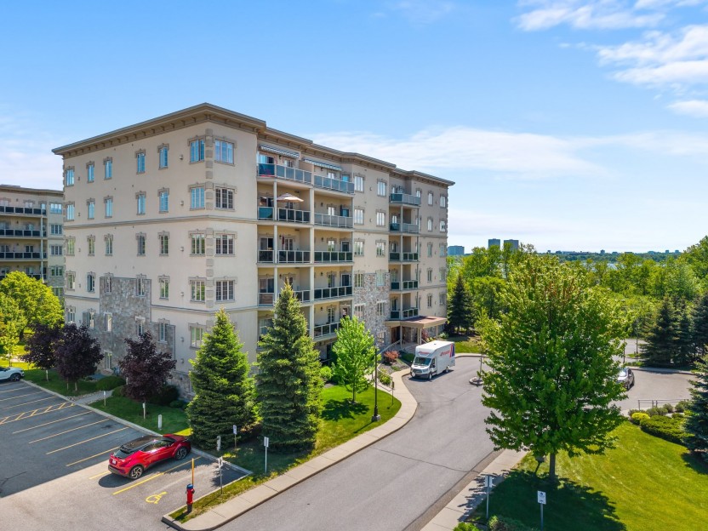
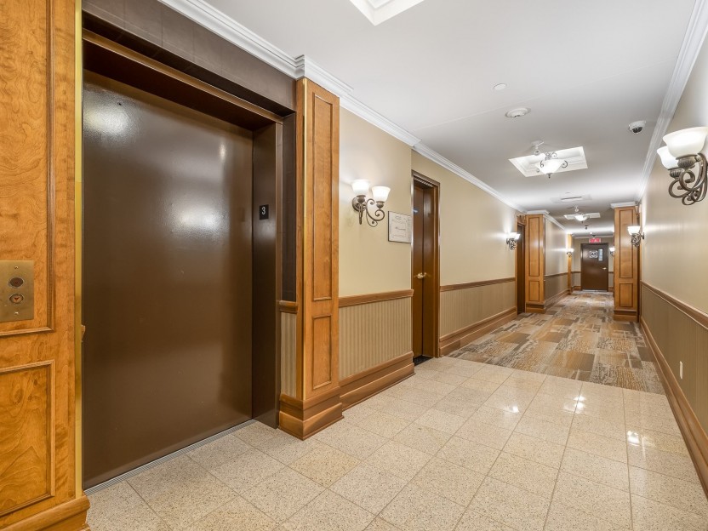
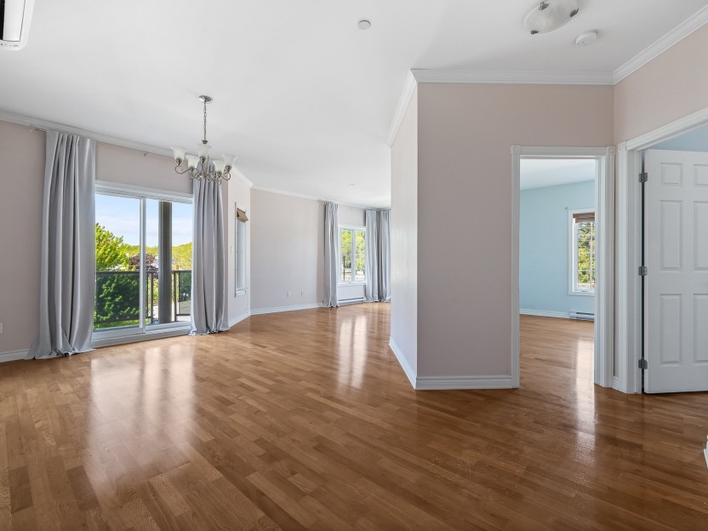
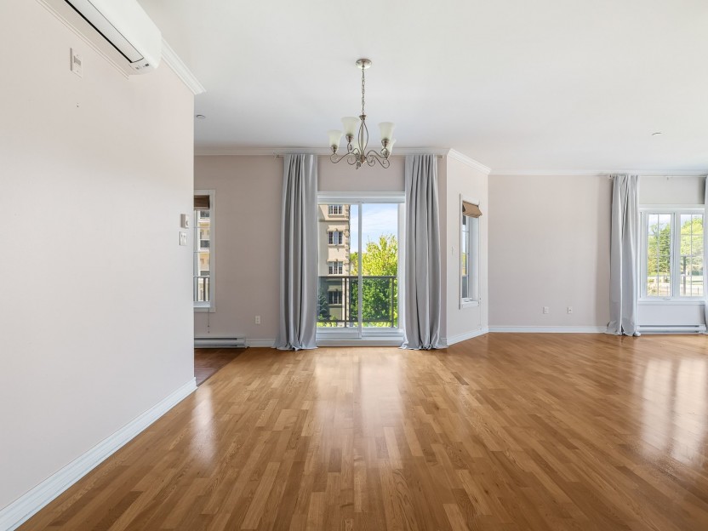
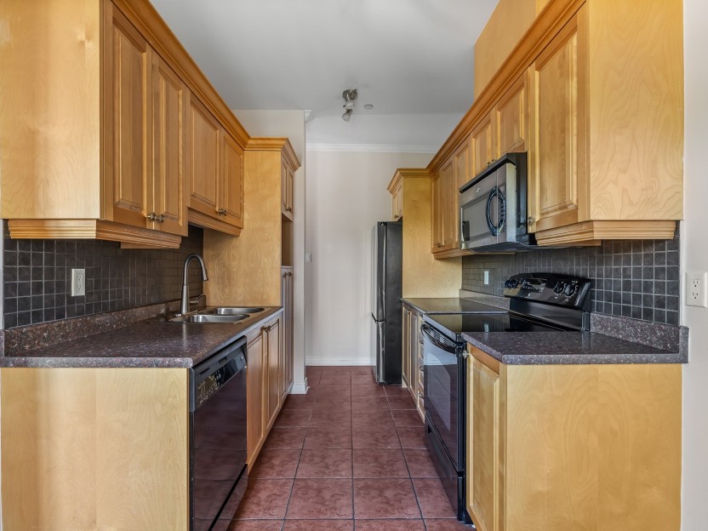
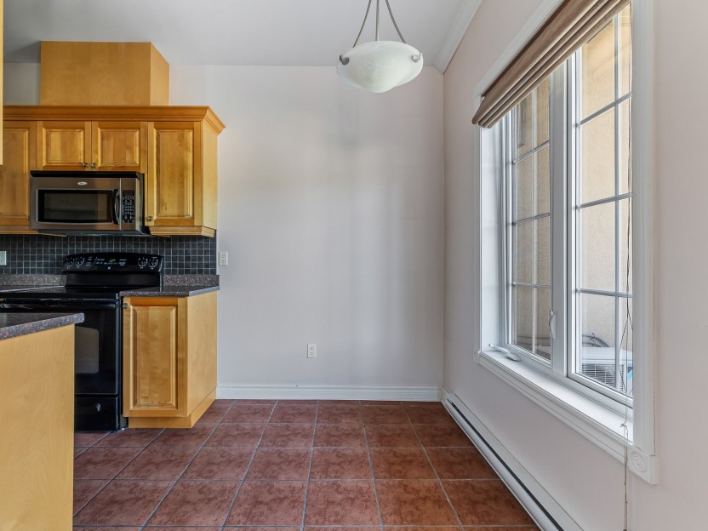
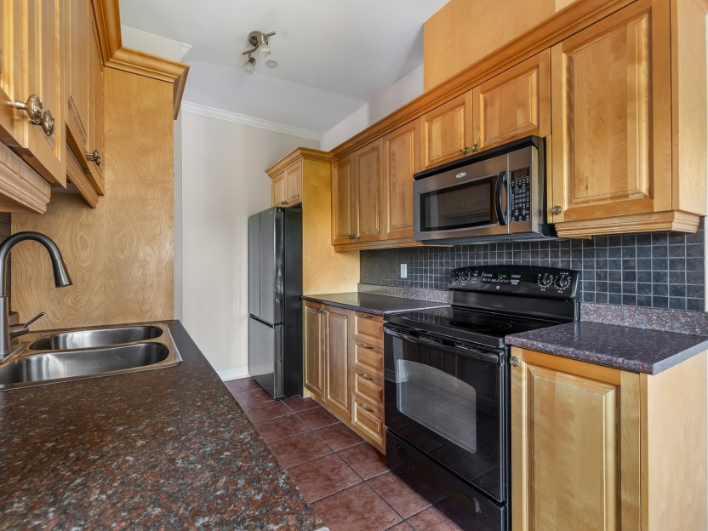
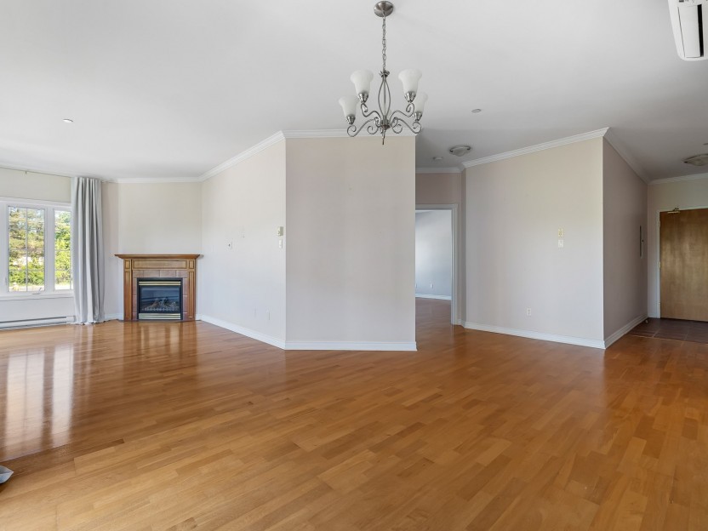
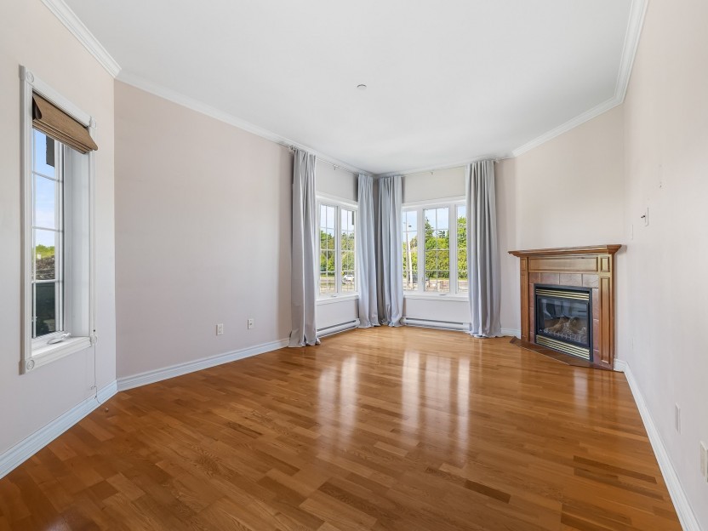
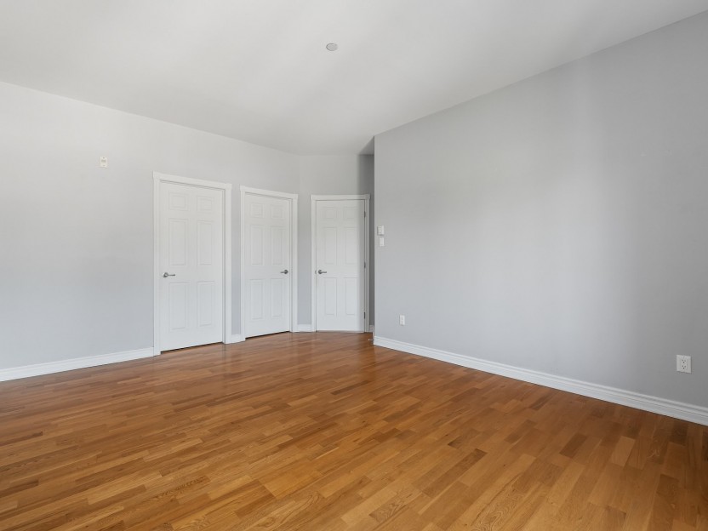
152 Boul. de Lucerne, #302
Superbe condo de 2 chambres et 2 salles de bain situé au coeur de Hull, Gatineau -- à quelques minutes du centre-ville d'Ottawa. Cette unité...
-
Bedrooms
2
-
Bathrooms
2
-
sqft
1118
-
price
$409,000


