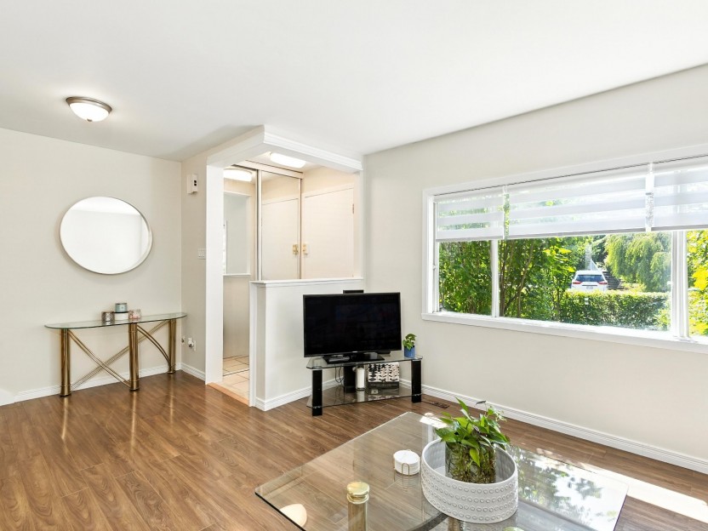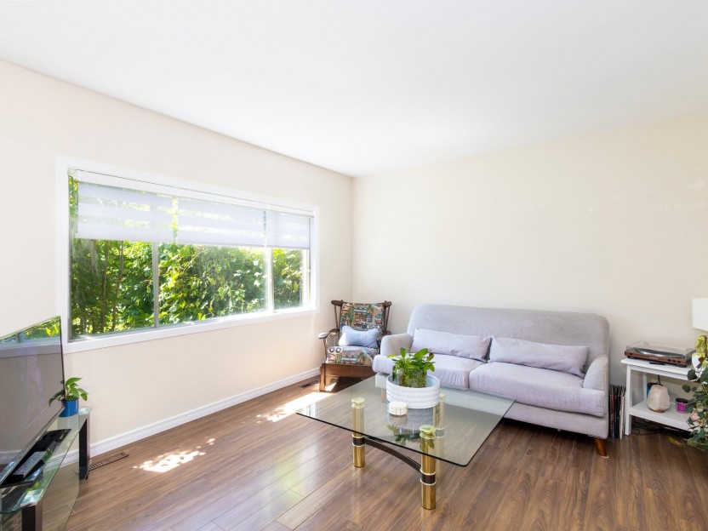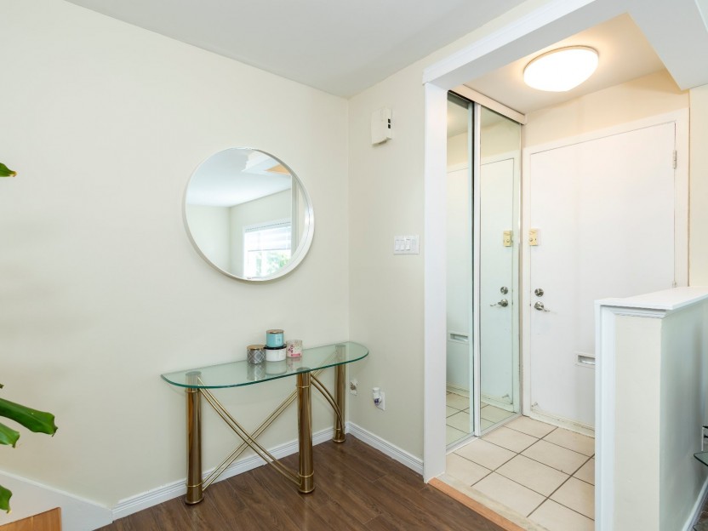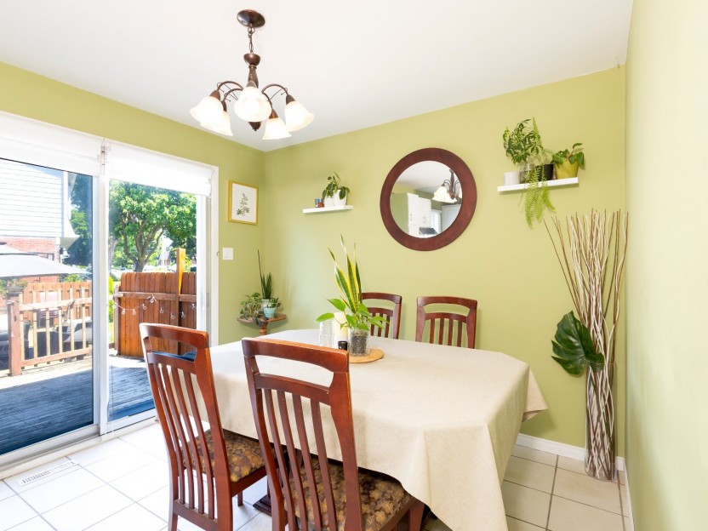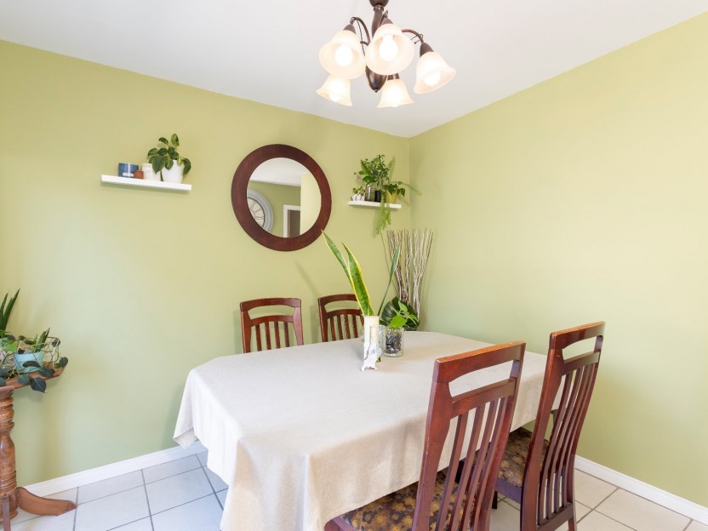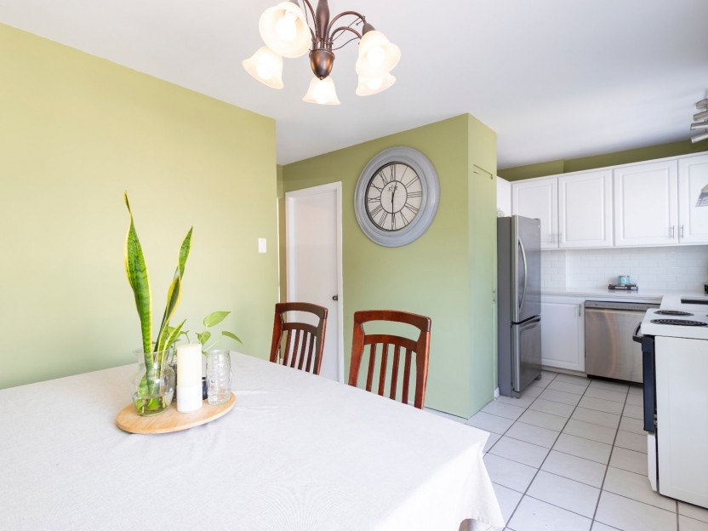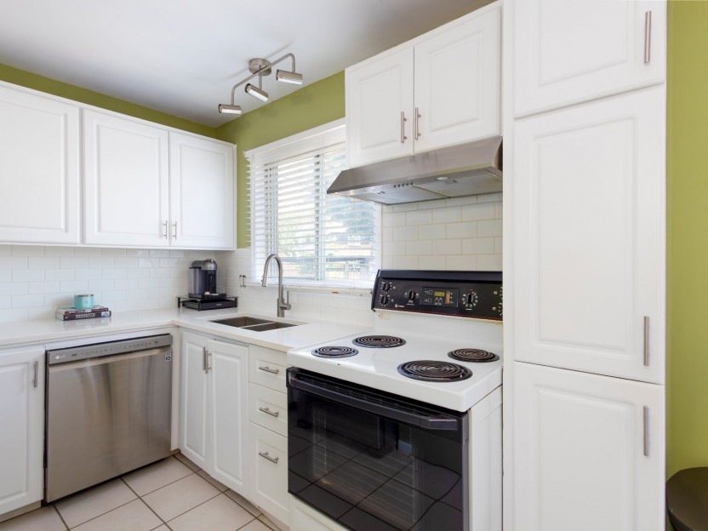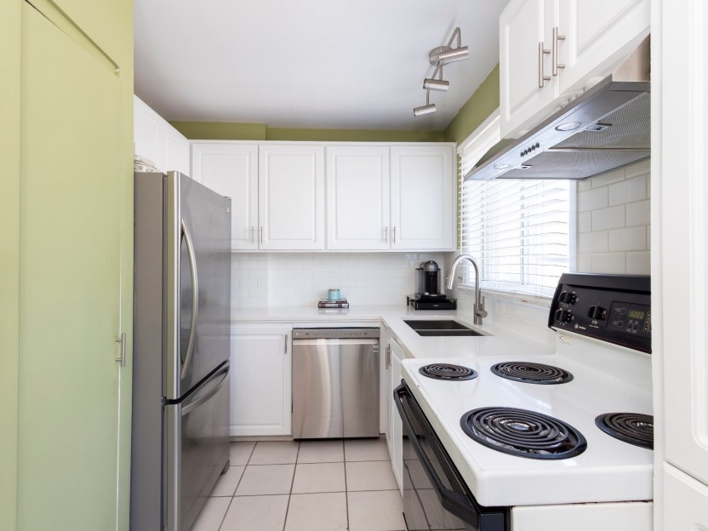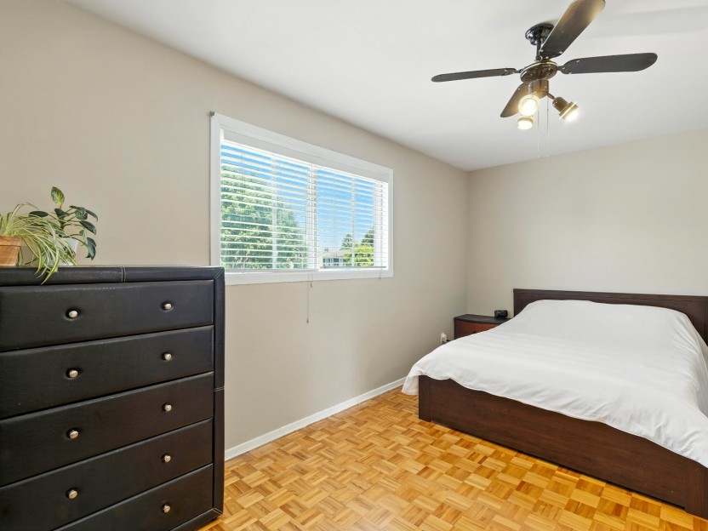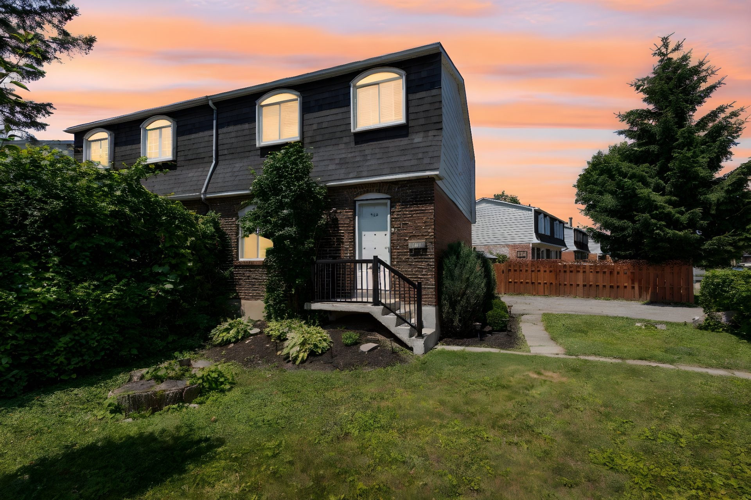
31 PHOTOS
Laval (Saint-Vincent-de-Paul) - Centris® No. 16067452
968 Rue Plessis
-
3
Bedrooms -
1 + 1
Bathrooms -
1070
sqft -
sold
price
Welcome to 968 Plessis in Laval! This charming 3-bedroom, 1.5-bath semi-detached home is perfect for first-time buyers or those looking to downsize without sacrificing space or privacy. Enjoy a bright, functional layout with a brand new electrical furnace and heat pump, a private backyard, and a driveway for multiple cars. Conveniently located near parks, schools, and amenities, this home offers the comfort of suburban living without the rules of a condo. Don't miss this opportunity!
Additional Details
2025
- BRAND NEW HVAC SYSTEM (electrical furnace, heat pump and hot water tank)
Experience the perfect balance of suburban comfort and urban convenience at 968 Plessis in Laval. This family-friendly neighborhood offers everything you need just minutes from your door.
Schools:
Excellent schools nearby include École Demers, École Du Parc, and École Charles-Bruneau, all within a short drive. For older students, Collège Montmorency and the Université de Montréal Laval campus are both under 15 minutes away.
Parks & Nature:
Enjoy the outdoors at Parc Bernard-Landry, with walking trails, a playground, disc golf, and kayak access. You're also close to Centre de la Nature and the Parc de la Rivière-des-Mille-Îles, offering peaceful escapes and family activities year-round.
Shopping & Groceries:
Daily errands are easy with Metro Plus, IGA, and Super C all nearby. For bigger shopping trips, Carrefour Laval, one of the largest malls in Quebec, is a short drive away, offering over 130 shops, restaurants, and services.
Public Transportation:
Stay connected with STL bus routes 50 and 58 just steps away, linking you directly to Cartier Metro, De la Concorde, and Montmorency stations on the orange metro line. Ideal for commuters heading into Montreal.
Entertainment & Dining:
Take in a show at Salle André
-Mathieu, catch a hockey game or concert at Place Bell, or explore Centropolis for great dining, nightlife, and shopping. Family favorites like Cosmodôme and Cinéma Colossus are just minutes away.
Living at 968 Plessis means enjoying a quiet, well-connected neighborhood with top schools, green spaces, shopping, and entertainment all close by - without the restrictions of condo living. Perfect for first-time buyers or those looking to downsize while staying independent.
Included in the sale
Dishwasher, window coverings, light fixtures of a permanent nature, gazebo, shed.
Excluded in the sale
Stove, refrigerator, washer, dryer.
Location
Payment Calculator
Room Details
| Room | Level | Dimensions | Flooring | Description |
|---|---|---|---|---|
| Living room | Ground floor | 12.8x11.6 P | Floating floor | |
| Kitchen | Ground floor | 9.10x7.10 P | Ceramic tiles | |
| Dining room | Ground floor | 9.11x8.1 P | Ceramic tiles | Patio door to backyard |
| Washroom | Ground floor | 7.1x5.0 P | Ceramic tiles | |
| Primary bedroom | 2nd floor | 16.9x10.5 P | Parquetry | |
| Bedroom | 2nd floor | 11.8x8.3 P | Parquetry | |
| Bedroom | 2nd floor | 10.4x8.6 P | Parquetry | |
| Bathroom | 2nd floor | 7.5x7.1 P | Ceramic tiles | |
| Family room | Basement | 18.4x14.9 P | Floating floor |
Assessment, taxes and other costs
- Municipal taxes $2,938
- School taxes $271
- Municipal Building Evaluation $175,900
- Municipal Land Evaluation $247,500
- Total Municipal Evaluation $423,400
- Evaluation Year 2025
Building details and property interior
- Driveway Double width or more
- Heating system Air circulation
- Water supply Municipality
- Heating energy Electricity
- Equipment available Central heat pump
- Foundation Poured concrete
- Distinctive features Street corner
- Proximity Highway, Cegep, Hospital, Park - green area, Bicycle path, Elementary school, High school, Cross-country skiing, Public transport, University
- Basement 6 feet and over, Finished basement
- Parking Outdoor
- Sewage system Municipal sewer
- Landscaping Fenced yard, Land / Yard lined with hedges
- Roofing Asphalt shingles
- Zoning Residential


