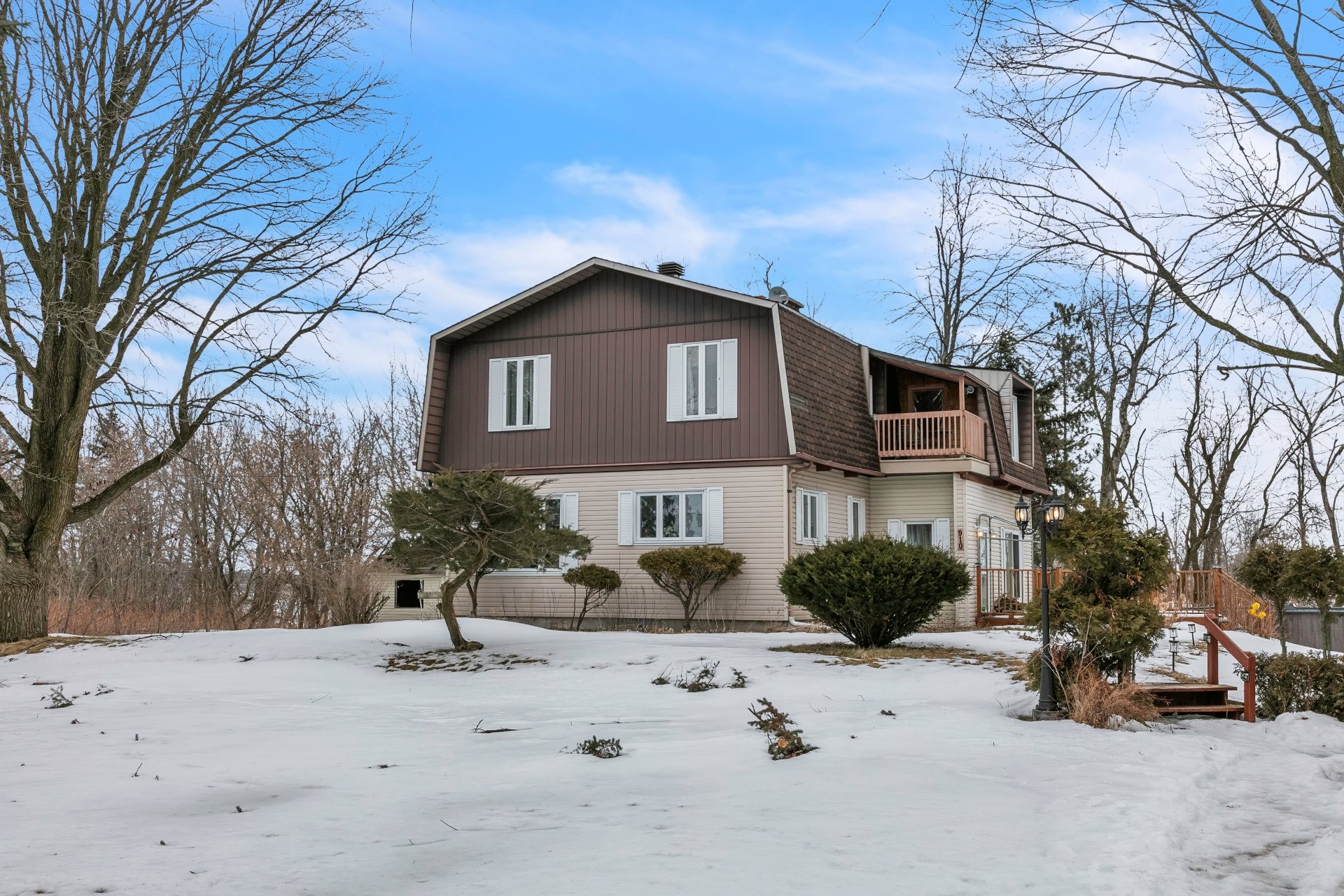
61 PHOTOS
Saint-Polycarpe - Centris® No. 28209075
910 Ch. Élie-Auclair
-
3
Bedrooms -
1 + 1
Bathrooms -
2146
sqft -
$679,000
price
A beautiful farmhouse, with the possibility of 5 bedrooms, plus office, nestled on over 125,000 square feet of land, with no rear neighbours, bordering the Delisle River, and boasting a fully landscaped backyard, dotted with mature trees, and a new 24 ft pool. The property benefits from new water filtration and reverse osmosis systems. Notably, the poured concrete foundation was redone in the +/-1980s. Ideal for hobby farm enthusiasts, the 2-storey barn includes a box stall, and space for at least 3 more.
Additional Details
A new certificate of location has been ordered and will be ready before the act of sale
The buyer shall be responsible for and undertake all necessary verifications with the city regarding the permissibility of keeping farm animals on the property. This includes, but is not limited to, obtaining any required permits or approvals. The buyer acknowledges that this verification is part of their due diligence in the property acquisition process.
propriété.
***
Section 16 of the Regulation respecting brokerage requirements, professional conduct of brokers and advertising provides as follows: "A licence holder representing a party must as soon as possible inform all unrepresented parties that the holder has an obligation to protect and promote the interests of the party represented and to act towards all other parties in a fair and equitable manner. »
To make an informed decision, you are hereby advised of the choices available to you, either:
(a) deal directly with the seller's broker and receive fair treatment; orb) do business with your own broker who will have an obligation to protect and promote your interests.
Included in the sale
Curtains & rods on the first floor, Dinning room table & 12 chairs, Stove[Jenn-Air], built-in oven. [Frigidaire], Piano&bench in living room, Bench in entrance, Entrance mirror,All ceiling light fixtures except the bamboo ceiling fixture in the living room, Bamboo blinds in bedrooms, Two white floating shelves in the primary bedroom, Curtains & rods in the guest bedroom and office, Fireplace accessories, 24 ft above-ground pool, pool heat pump & accessories.
Excluded in the sale
Bamboo light fixture in the living room, curtains and curtain holder in primary bedroom and nursery, all wall art, washer and dryer, 2 refrigerators (kitchen and basement), freezer in the basement, dishwasher, hanging planters, clock in the living room, all shelving.
Room Details
| Room | Level | Dimensions | Flooring | Description |
|---|---|---|---|---|
| Storage | Basement | 21.8x25.0 P | Concrete | Currently unfinished |
| Bedroom | Basement | 19.2x10.5 P | Concrete | Currently unfinished |
| Bathroom | 2nd floor | 13.11x7.0 P | Ceramic tiles | On-suite |
| Master bedroom | 2nd floor | 18.2x25.0 P | Wood | With balcony & wood fireplace |
| Family room | Basement | 21.0x13.3 P | Concrete | Currently unfinished |
| Washroom | Ground floor | 5.4x4.8 P | Marble | |
| Home office | 2nd floor | 14.0x17.7 P | Wood | Possibility of bedroom |
| Bedroom | 2nd floor | 9.1x11.4 P | Wood | |
| Bedroom | 2nd floor | 9.0x11.0 P | Floating floor | |
| Dining room | Ground floor | 23.3x12.3 P | Floating floor | |
| Kitchen | Ground floor | 9.6x12.8 P | Ceramic tiles | |
| Living room | Ground floor | 17.0x25.0 P | Wood | With patio door |
| Hallway | Ground floor | 5.7x11.8 P | Ceramic tiles |
Assessment, taxes and other costs
- Municipal taxes $2,583
- School taxes $295
- Municipal Building Evaluation $282,600
- Municipal Land Evaluation $118,000
- Total Municipal Evaluation $400,600
- Evaluation Year 2023





























































