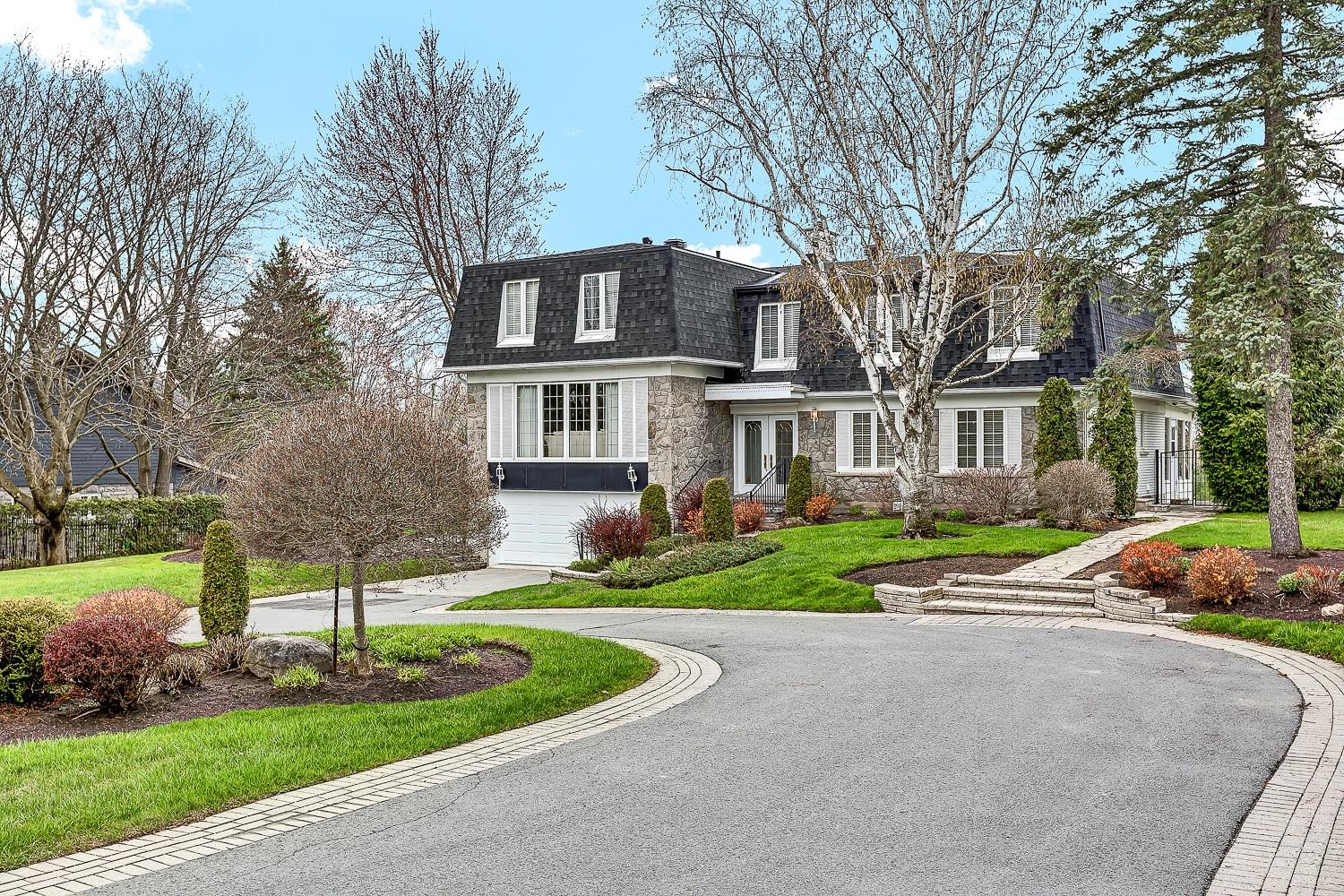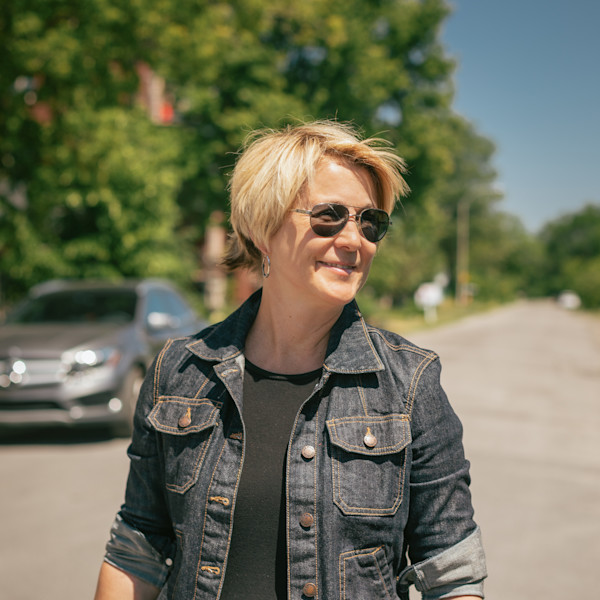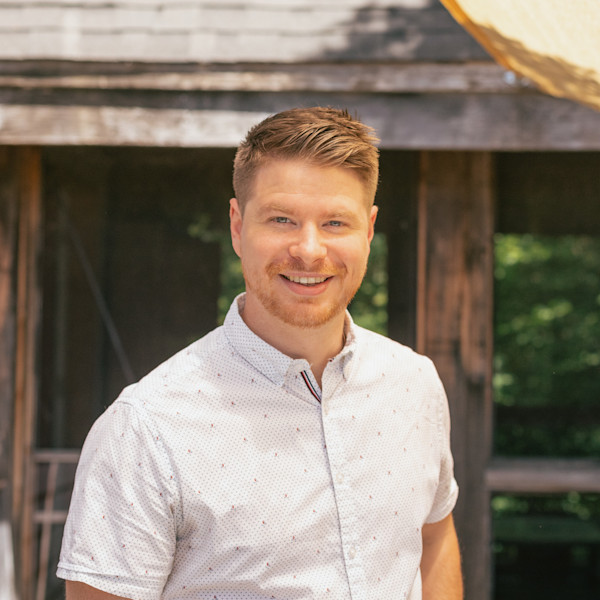
57 PHOTOS
Gatineau (Hull) - Centris® No. 10734738
9 Rue des Pommiers
-
5
Bedrooms -
2 + 1
Bathrooms -
3541
sqft -
$1,450,000
price
Do you dream of living in a sought-after neighbourhood, on one of the most charming streets on le Plateau? You'll be captivated by this elegant property, meticulously maintained, set on a fully landscaped one-acre lot. Spacious primary bedroom suite, with a total of 5 bedrooms, 2 bathrooms and a powder room. The 4-season solarium will enchant you with its luminosity and inspiring view of the garden. All it needs is a touch of modernization, so that you can fully appreciate the charm of this magnificent home. Contact us for a visit.
Additional Details
Ground floor:
* Entrance hall.
* Kitchen.
* Dining room.
* Gas fireplace.
* Four-season veranda with heated floor.
* Laundry room and partial bathroom combined.
Second level:
* Two open-concept living rooms.
* Bar with functional sink.
Third level:
* Full bathroom.
* Four bedrooms.
* Master bedroom with working wood-burning fireplace.
* Full bathroom. Basement:
*Heated garage with two parking spaces.
* Room for electrical controls.
* Furnace room.
* Wine tasting room.
* Wine cellar.
* Two separate storage areas.
Exterior:
* Paved driveway.
* Professional landscaping.
* GENERAC-style generator system.
* Sprinkler system.
* Garden shed.
* Outdoor courtyard: covered, fully enclosed relaxation area with expertly installed curtains.
In addition, the house is supplied by the city's water system and has a working independent well.
Included in the sale
Some furnitures
Excluded in the sale
Piano, marble table (dining room), rattan set (wine cellar), green sectional sofas, green carpet, king bed mattresses
Room Details
| Room | Level | Dimensions | Flooring | Description |
|---|---|---|---|---|
| Hallway | Ground floor | 12.6x6.1 P | Ceramic tiles | |
| Kitchen | Ground floor | 11.9x22.0 P | Ceramic tiles | |
| Dining room | Ground floor | 19.7x13.0 P | Wood | Gaz |
| Living room | Ground floor | 18.1x13.11 P | Wood | |
| Living room | Ground floor | 18.9x14.6 P | Wood | |
| Laundry room | Ground floor | 10.3x6.0 P | Ceramic tiles | |
| Solarium | 26.5x14.1 P | Floating floor | radiant floor | |
| Bedroom | 2nd floor | 9.6x9.5 P | Carpet | |
| Bedroom | 2nd floor | 11.2x10.1 P | Carpet | |
| Bedroom | 2nd floor | 9.2x10.8 P | Carpet | |
| Bedroom | 2nd floor | 13.6x13.4 P | Carpet | |
| Bathroom | 2nd floor | 5.1x9.1 P | Ceramic tiles | |
| Master bedroom | 3rd floor | 23.11x18.11 P | Carpet | wood fire place |
| Bathroom | 3rd floor | 11.2x7.8 P | Ceramic tiles | |
| 3rd floor | 12.1x6.2 P | Carpet | ||
| Washroom | 3rd floor | 6.1x5.6 P | Ceramic tiles | |
| Wine cellar | Basement | 13.2x9.5 P | ||
| Family room | Basement | 13.0x9.5 P | ||
| Other | Basement | 12.9x28.0 P |
Assessment, taxes and other costs
- Municipal taxes $7,482
- School taxes $586
- Municipal Building Evaluation $548,200
- Municipal Land Evaluation $397,500
- Total Municipal Evaluation $945,700
- Evaluation Year 2024





























































