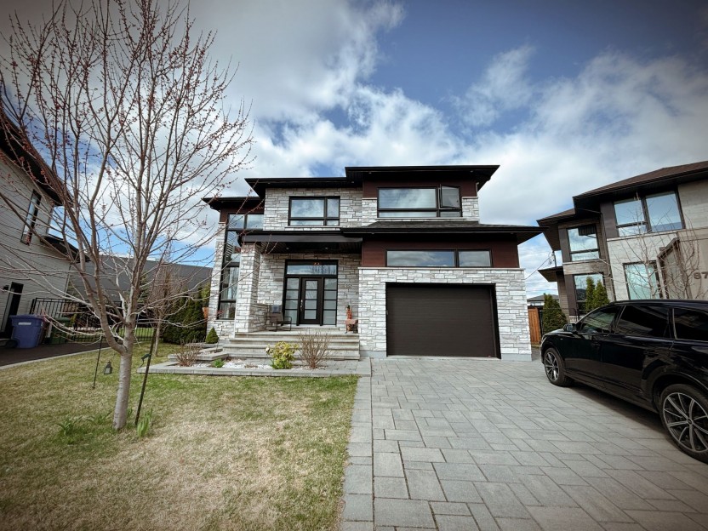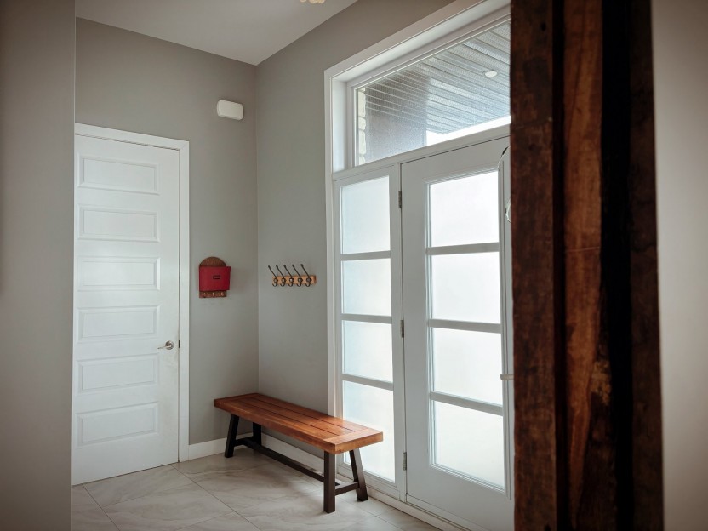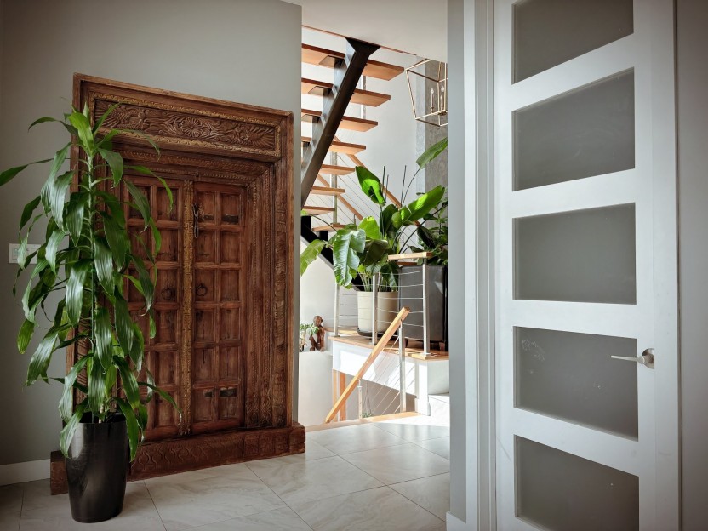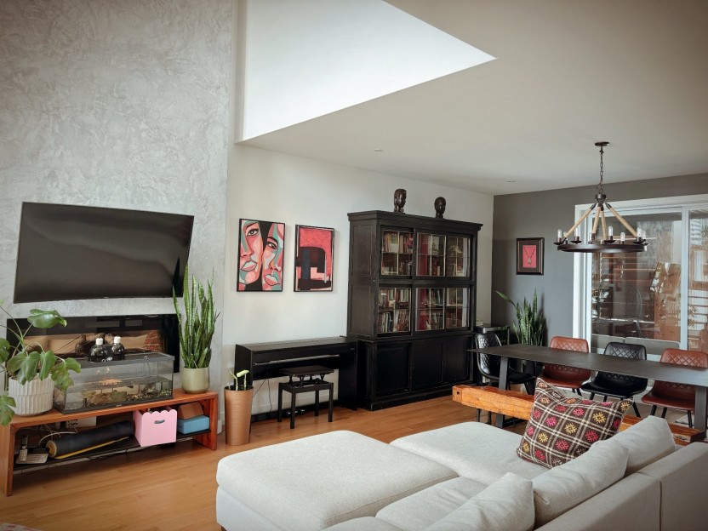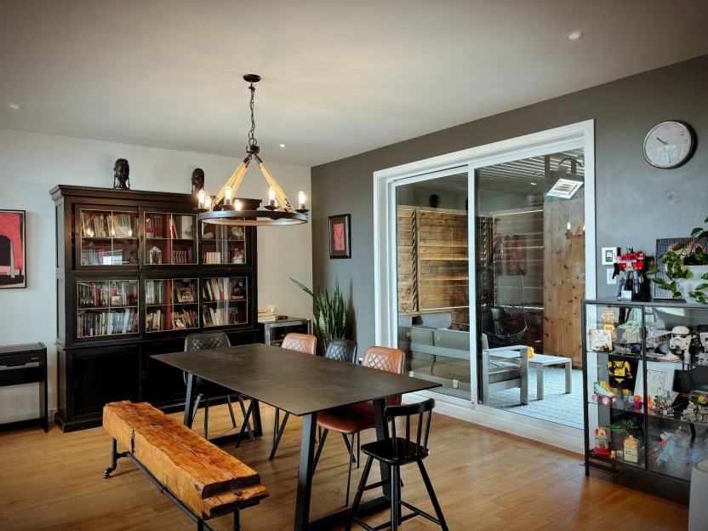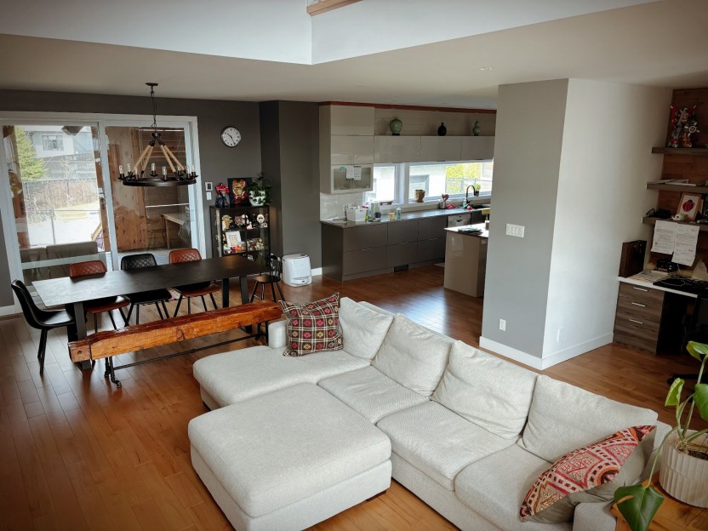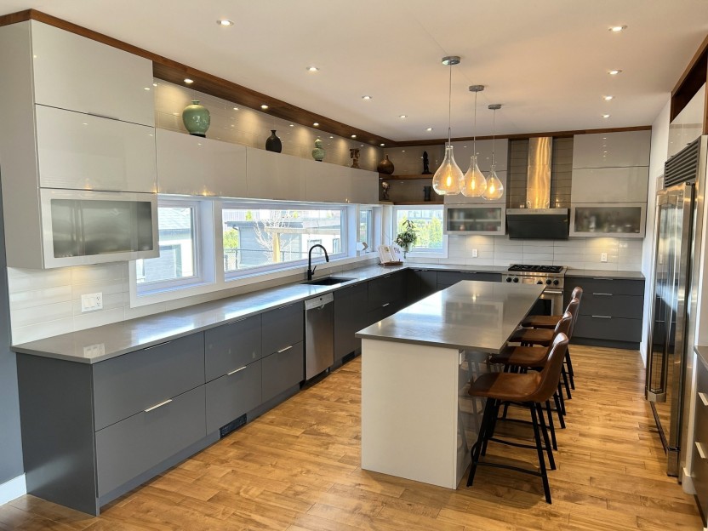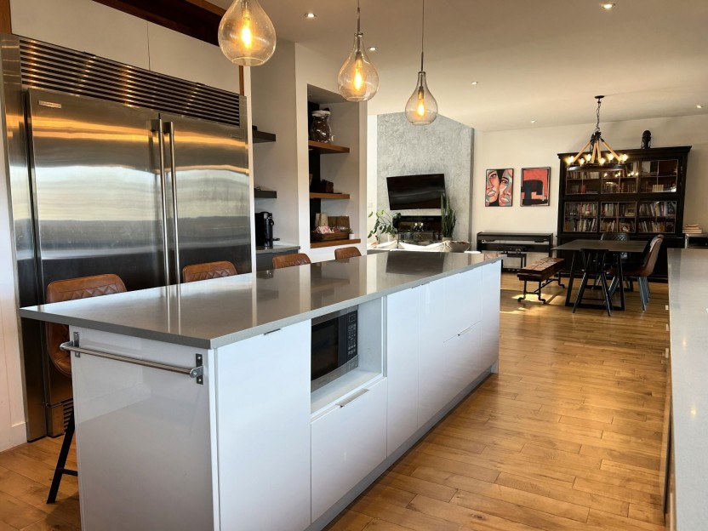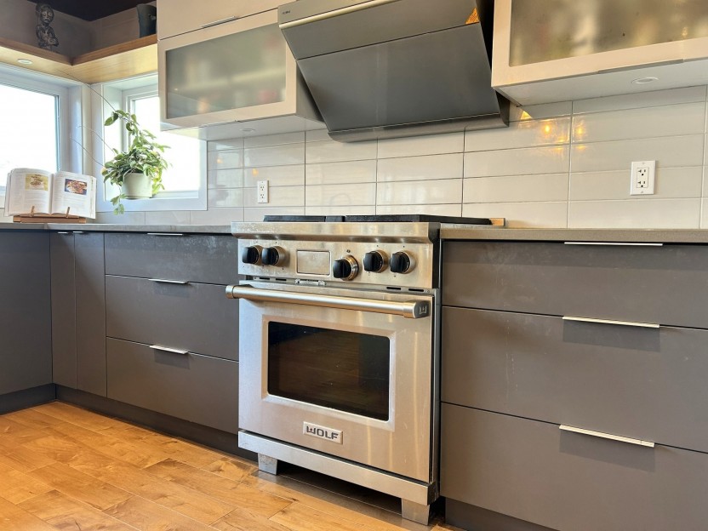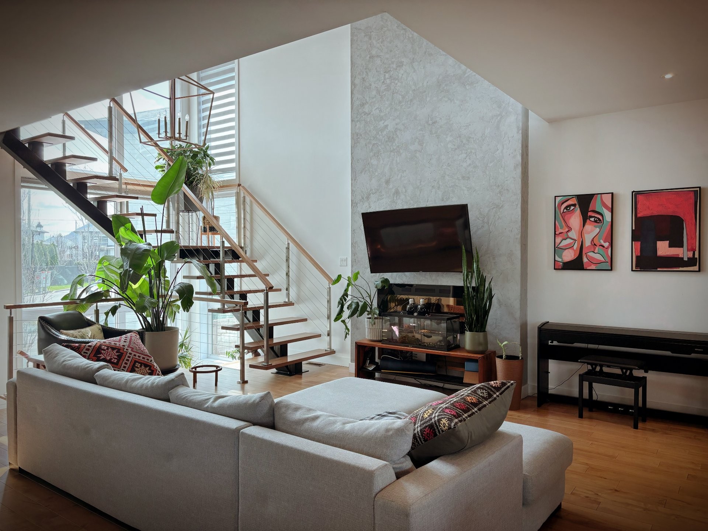
50 PHOTOS
Beloeil - Centris® No. 20043364
885 Crois. Lucien-Huot
-
3 + 1
Bedrooms -
3 + 1
Bathrooms -
3236
sqft -
$1,289,000
price
Included in the sale
Stove, fridge, dish-washer, lightening fixtures, curtains, blinds, rods, garage remote, central vacuum, pool equipment and its accessories.
Excluded in the sale
wine cellar, propane tank rented at $15.16 per month.
Location
Payment Calculator
Room Details
| Room | Level | Dimensions | Flooring | Description |
|---|---|---|---|---|
| Other | Basement | 3.66x3.66 M | Concrete | |
| Bathroom | Basement | 3.15x1.63 M | Ceramic tiles | |
| Bedroom | Basement | 5.94x3.41 M | Floating floor | |
| Family room | Basement | 3.99x8.8 M | Floating floor | |
| Laundry room | 2nd floor | 3.96x1.75 M | Ceramic tiles | |
| Bathroom | 2nd floor | 3.73x1.85 M | Ceramic tiles | |
| Bedroom | 2nd floor | 3.96x3.98 M | Wood | |
| Bedroom | 2nd floor | 3.96x3.96 M | Wood | |
| Bathroom | 2nd floor | 3.68x3.5 M | Ceramic tiles | |
| 2nd floor | 3.66x3.25 M | Wood | ||
| Master bedroom | 2nd floor | 5.11x4.8 M | Wood | |
| Home office | Ground floor | 2.26x1.52 M | Wood | |
| Washroom | Ground floor | 2.1x1.55 M | Ceramic tiles | |
| Kitchen | Ground floor | 6.1x3.96 M | Wood | |
| Living room | Ground floor | 5.18x4.27 M | Wood | |
| Dining room | Ground floor | 5.18x4.57 M | Wood | |
| Ground floor | 2.13x1.52 M | Ceramic tiles | ||
| Hallway | Ground floor | 3.96x3.5 M | Ceramic tiles |
Assessment, taxes and other costs
- Municipal taxes $5,973
- School taxes $715
- Municipal Building Evaluation $631,800
- Municipal Land Evaluation $250,400
- Total Municipal Evaluation $882,200
- Evaluation Year 2025
Building details and property interior
- Driveway Double width or more, Plain paving stone
- Landscaping Patio, Fenced yard, Landscape
- Cupboard Thermoplastic
- Heating system Air circulation, Radiant
- Water supply Municipality
- Heating energy Electricity
- Equipment available Central vacuum cleaner system installation, Ventilation system, Electric garage door, Central heat pump
- Windows Aluminum, PVC
- Foundation Poured concrete
- Hearth stove Gas stove
- Garage Attached, Heated, Fitted
- Distinctive features No neighbours in the back
- Pool Heated, Inground
- Proximity Highway, Golf, Bicycle path, Elementary school, High school
- Siding Pressed fibre, Stone
- Bathroom / Washroom Adjoining to the master bedroom, Seperate shower
- Basement 6 feet and over, Finished basement
- Parking Outdoor, Garage
- Sewage system Municipal sewer
- Window type Sliding, Crank handle
- Roofing Asphalt shingles
- Topography Flat
- View Mountain, Panoramic
- Zoning Residential


