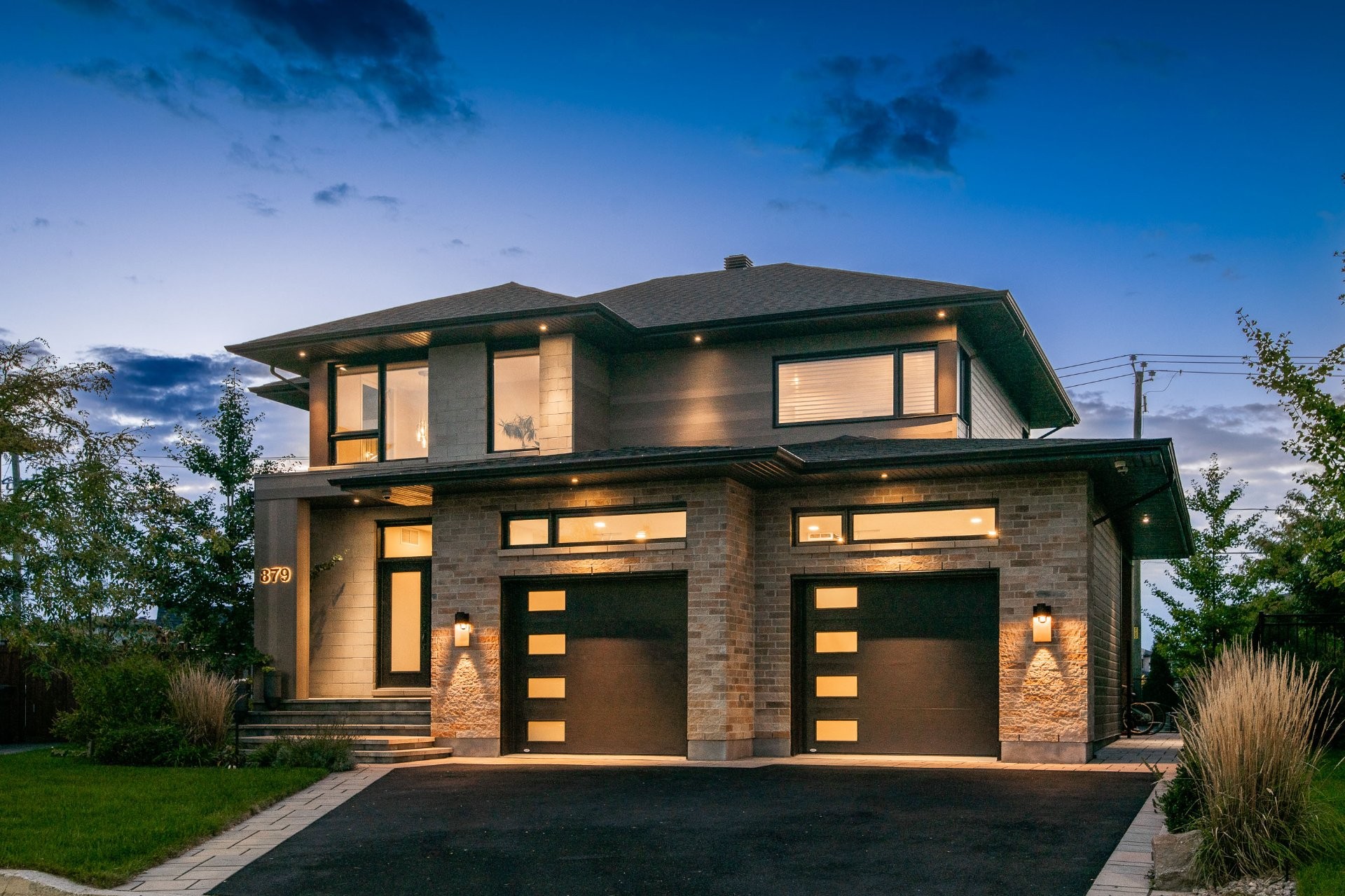
77 PHOTOS
Beloeil - Centris® No. 27470047
879 Crois. Lucien-Huot
-
3 + 1
Bedrooms -
3 + 1
Bathrooms -
3297
sqft -
sold
price
RARE FIND & FULLY LOADED. Welcome to the home of top mechanical engineer! This family home offers generous living space of over 3000 square feet, which includes 4 good sized bedrooms and 4 bathrooms as well as double garage. It is fully loaded with best materials and the most advanced technologies, which are far beyond your imaginations. Quietly located at the heart of most sought-after Les Bourgs de la Capitale neighborhood, you have everything within walking distance. A must visit! See the addendum for the outstanding features.
Additional Details
OUTSTANDING CHARACTERISTICS:
- Most advanced CONTROL4 smart home system
- TRIPLE PANE windows for the entire house
- Electrical capacity of 400 AMP with distributed panels supporting different zones
- SUCUPIRA Hardwood floor covering for ground and second floors (World top 10 by JANKA hardness test)
- Distributed plumbing system with pressure booster pump supporting different zones.
- Two RHEEM Marathon hot water heaters with life warranty.
- A separate electrical panel installed in the garage to support EV.
- RETRAFLEX Retractable hose system for central vacuum
- The furnace/heat pump/air exchanger have variable speed mechanism.
- The entire outdoor pavement is heated
- All the floors of bathroom and entry are heated
- The entire basement is heated by GLYCOL radiant floor hydronic heating system
- In-ground pool equipped with 2 heaters (gas and electrical)
- An invisible RADON mitigation system is installed
- Garage equipped with PROSLAT organizing systems
Included in the sale
Fridge (Gaggenau), freezer (Thermador), range (Viking), ovens (Bosch), dishwasher (Bosch), lights, curtains, poles, gas fireplace, washer and dryer; all kitchen appliances in the basement; Control4 smart home automation system with 3 televisions, cameras, blinds, alarm and speakers; central vacuum (Retraflex); hot tub (Beachcomber), BBQ (Blaze), pool accessories with cleaning robot and two heaters, irrigation system, backyard IR security detectors, garage organizing system (Proslat)
Excluded in the sale
Personal belongings, all the furniture can be included upon negotiations.
Location
Room Details
| Room | Level | Dimensions | Flooring | Description |
|---|---|---|---|---|
| Hallway | Ground floor | 7.6x15.7 P | Ceramic tiles | Heated |
| Living room | Ground floor | 15.11x11.10 P | Wood | |
| Dining room | Ground floor | 15.11x11.1 P | Wood | |
| Kitchen | Ground floor | 16.7x22.0 P | Wood | |
| Home office | Ground floor | 10.0x9.6 P | Wood | |
| Other | Ground floor | 10.0x8.4 P | Ceramic tiles | Heated |
| Washroom | Ground floor | 4.8x5.2 P | Ceramic tiles | Heated |
| Ground floor | 5.0x5.2 P | Ceramic tiles | Heated | |
| Other | Ground floor | 32.6x14.0 P | Wood | |
| Master bedroom | 2nd floor | 15.9x13.0 P | Wood | |
| 2nd floor | 7.11x9.7 P | Wood | ||
| Bathroom | 2nd floor | 11.7x12.8 P | Ceramic tiles | Heated |
| Laundry room | 2nd floor | 11.9x6.10 P | Ceramic tiles | Heated |
| Library | 2nd floor | 9.11x16.9 P | Wood | |
| Other | 2nd floor | 11.7x3.8 P | Wood | |
| Bedroom | 2nd floor | 12.2x14.10 P | Wood | |
| Bedroom | 2nd floor | 15.3x10.11 P | Wood | |
| Bathroom | 2nd floor | 13.10x5.6 P | Ceramic tiles | Heated |
| Kitchen | Basement | 10.4x11.9 P | Floating floor | Heated |
| Family room | Basement | 20.3x21.1 P | Floating floor | Heated |
| Bedroom | Basement | 11.10x11.0 P | Floating floor | Heated |
| Bathroom | Basement | 10.0x4.11 P | Floating floor | Heated |
| Laundry room | Basement | 10.0x6.4 P | Floating floor | Heated |
| Playroom | Basement | 8.7x10.3 P | Floating floor | Heated |
| Other | Basement | 22.9x16.7 P | Floating floor | Heated |
| Other | Basement | 9.9x6.10 P | Concrete |
Assessment, taxes and other costs
- Municipal taxes $6,360
- School taxes $752
- Municipal Building Evaluation $731,900
- Municipal Land Evaluation $230,700
- Total Municipal Evaluation $962,600
- Evaluation Year 2024
Building details and property interior
- Driveway Double width or more
- Rental appliances Alarm system
- Landscaping Patio, Fenced yard, Landscape
- Cupboard Wood
- Heating system Air circulation, Hot water, Electric baseboard units
- Water supply Municipality, with pressure booster pump
- Heating energy Electricity, Propane
- Equipment available Central vacuum cleaner system installation, Water softener, with variable speed mechanism, Ventilation system, Electric garage door, Alarm system, Central heat pump
- Available services Fire detector
- Windows Aluminum, Triple-pane
- Foundation Poured concrete
- Hearth stove Gaz fireplace
- Garage Attached, Double width or more
- Distinctive features No neighbours in the back
- Pool with 2 heaters, Heated, Inground
- Proximity Highway, Hospital, Park - green area, Bicycle path, Elementary school, High school, Public transport
- Siding Aluminum, Stone
- Bathroom / Washroom Adjoining to the master bedroom, Seperate shower
- Basement with separate kitchen and laundry, Finished basement
- Parking Outdoor, Garage
- Sewage system Municipal sewer
- Window type Crank handle
- Roofing Asphalt shingles
- Topography Flat
- View Mountain, Panoramic
- Zoning Residential
















































































