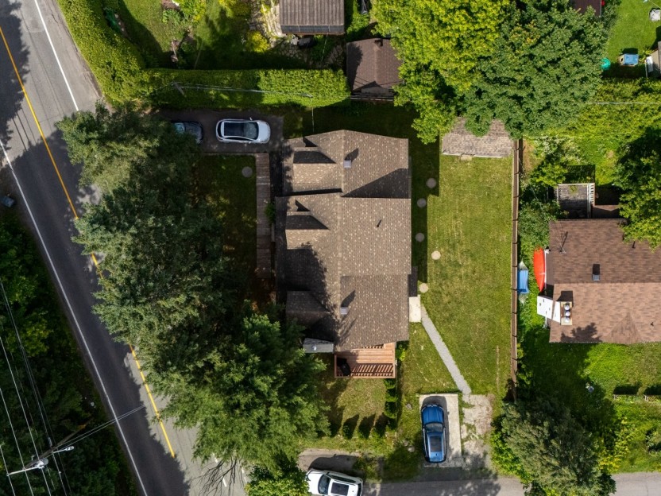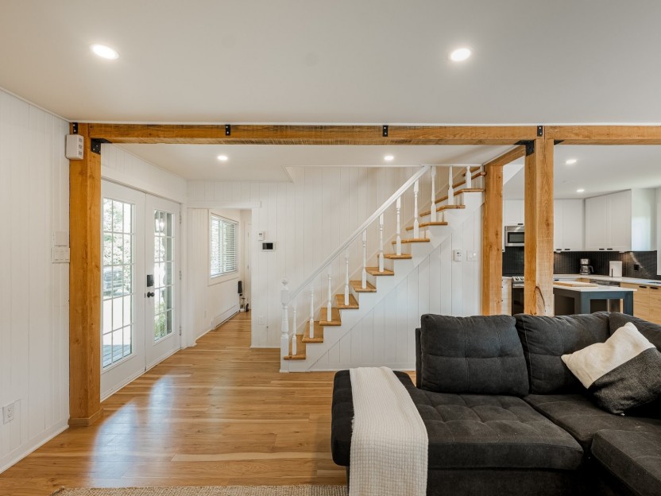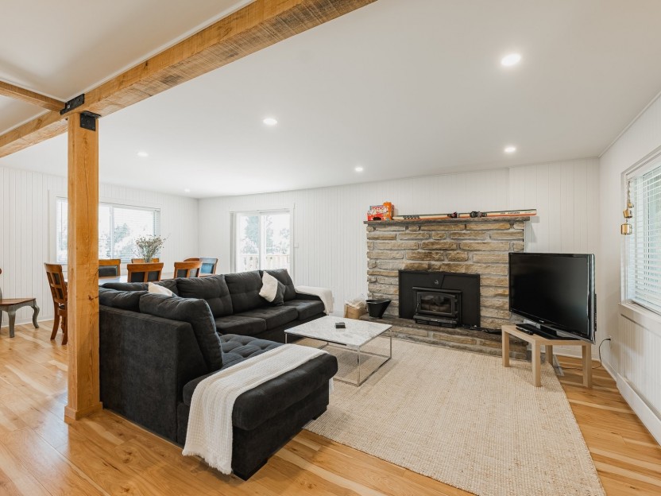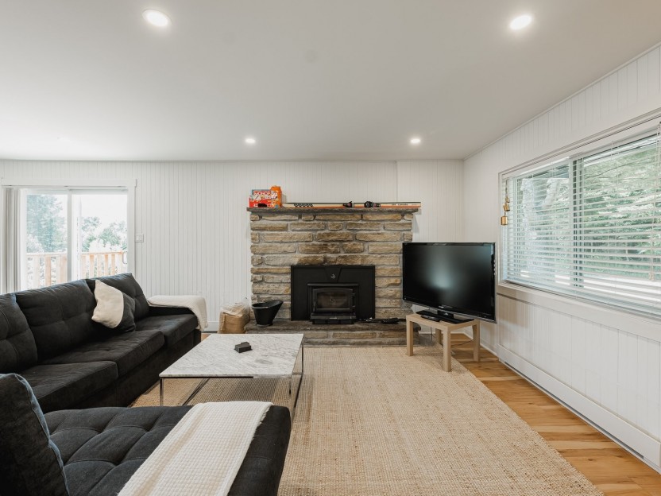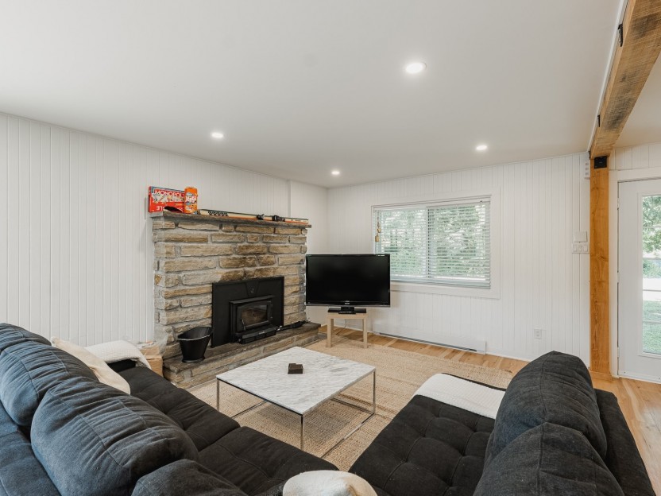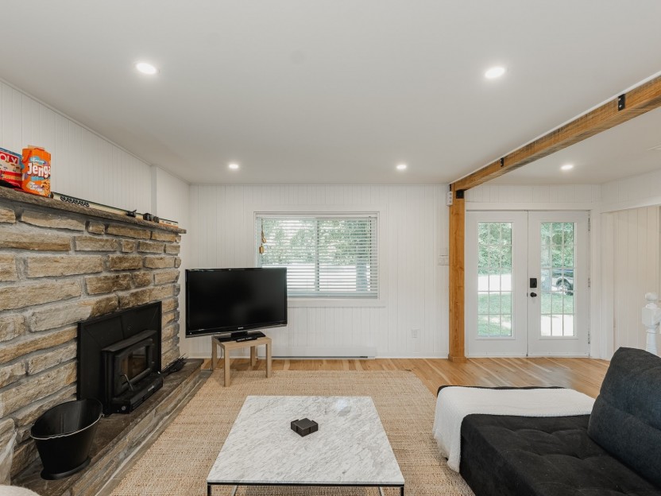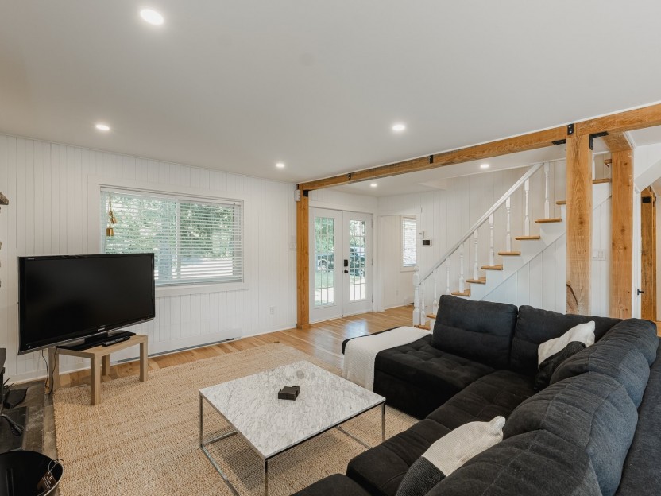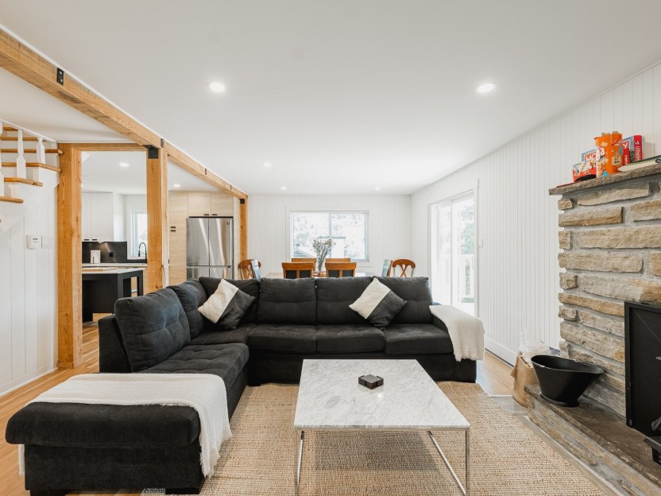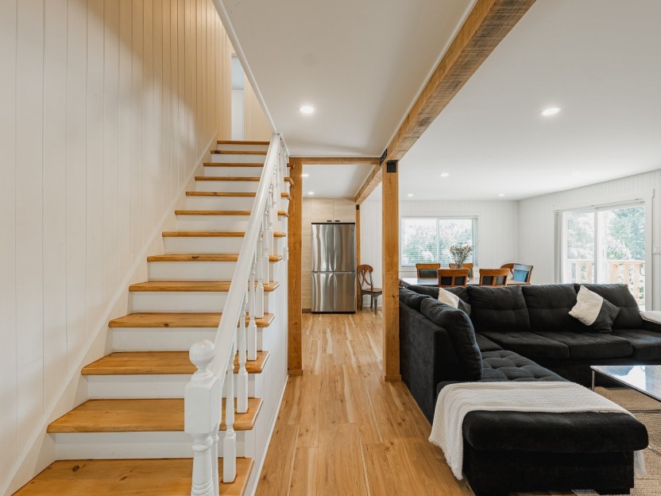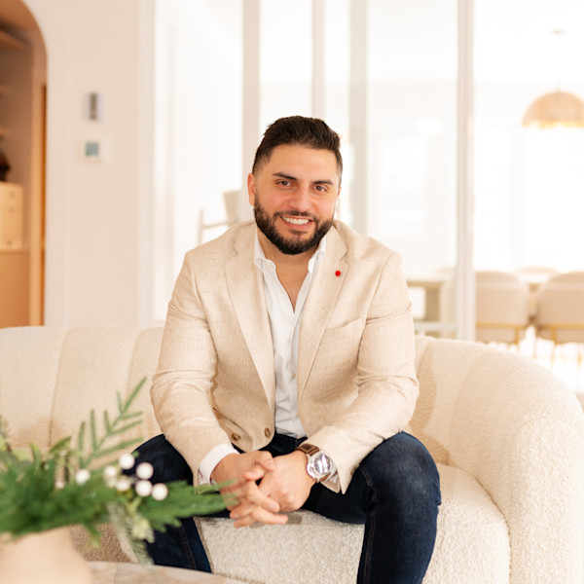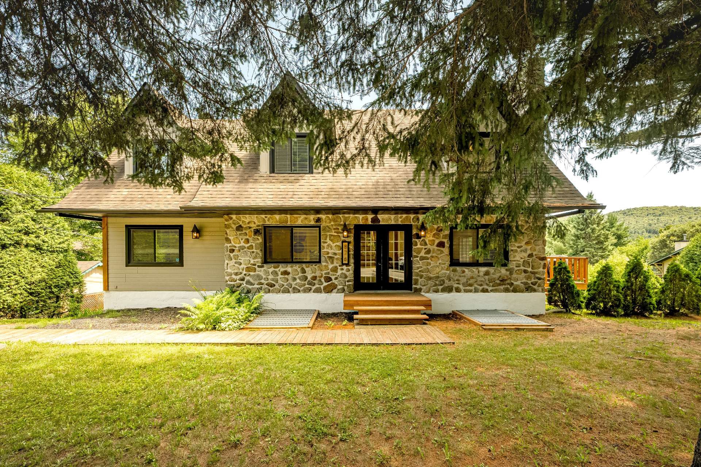
79 PHOTOS
Saint-Sauveur - Centris® No. 10432844
876 Rue Principale
-
4 + 1
Bedrooms -
4
Bathrooms -
sold
price
Beautifully renovated intergenerational home in the heart of Saint-Sauveur. Featuring two private units with separate entrances and parking, it's ideal for multigenerational living or as a turn-key rental investment bringing in $6000/month in rents between both units. Live in one, rent the other--or lease both for income. Steps from ski resorts, boutiques, and dining. Comfort, flexibility, and opportunity in a prime location.
Additional Details
876 rue Principale -
- Flexible Family Living Just 5 minute walk to ski hill, beach and tennis courts
Welcome to 876 rue Principale in SaintSauveur: a beautifully updated intergenerational residence with two independent living units under one roof perfect for multigenerational families, hosting guests, or generating rental income. Each unit has its own entrance and parking.
Inside, modern updates and tasteful finishes meet warm, sunfilled spaces. A customizable layout means you can live in one unit and rent the other, or enjoy the full home as a single residence.
Outdoor potential is exceptional: The expansive backyard invites you to imagine a private oasis, tanning deck, BBQ patio, or all three.
Here's what you're minutes from:
Mont Habitant, Avila & SaintSauveur ski hills (~5 min): skiing, tubing, crosscountry trails, and skating in winter--plus hiking, concerts, and water parks in summer. Mont-Tremblant (~55 min): perfect for day trips to world-class skiing, dining, and mountain adventures. Premium Outlets Montreal (Mirabel) (~20 min): over 80 designer brands for year-round shopping. Village life (~3 min): boutique shops, artisanal cafés, bakeries, and everyday essentials.
Top dining spots nearby:
Lola 45 -- refined bistronomic dining with tasting menus and curated wine pairings. Maestro -
- Californian-inspired steak, tartare, pasta, and cozy alpine décor. Les Vieilles Portes -- the area's buzziest new spot, offering elevated Québécois cuisine in a charming, historic setting. Also nearby: Le Rio, La Bohème, La Tonkinoise, Le Vieux Four Manago (Italian specialties).
Groceries & essentials (~2--3 min):
IGA Extra, Provigo Marché, Super C, Rachelle Béry, and Fruits & Légumes StSauveur.
Why this home stands out:
Prime location: enjoy village life and four-season outdoor recreation at your doorstep. Turnkey interior: contemporary finishes, white cabinetry, hardwood floors, black-tile backsplash, and stainless appliances. Smart layout: built for flexibility with income potential or space for extended family. Backyard canvas: lounge space, or outdoor kitchen to make your own retreat. Sound insulation between dwellings.
Four-season lifestyle: from ski season and fall foliage to summer paddleboarding, hiking trails, biking, and lakes Saint-Sauveur is a true year-round playground. Just 45 minutes from Montreal, 876 rue Principale offers the perfect balance between nature and convenience whether you're seeking a primary home, weekend retreat, or an adaptable investment in the heart of the Laurentians.
Included in the sale
Applainces & Furniture Can be Purchased at an Additional Cost. Document Available Upon Request.
Excluded in the sale
Owner's Personal Effects
Location
Payment Calculator
Room Details
| Room | Level | Dimensions | Flooring | Description |
|---|
| Room | Level | Dimensions | Flooring | Description |
|---|
| Room | Level | Dimensions | Flooring | Description |
|---|---|---|---|---|
| Kitchen | 12.4x11.0 P | Floating floor | ||
| Living room | 23.10x12.0 P | Floating floor | ||
| Bedroom | 14.5x12.5 P | Floating floor | ||
| Home office | 12.10x9.3 P | Floating floor | ||
| Living room | 12.10x9.5 P | Floating floor | ||
| Bathroom | 7.6x5.0 P | Ceramic tiles |
| Room | Level | Dimensions | Flooring | Description |
|---|---|---|---|---|
| Hallway | Ground floor | 13.3x6.8 P | Floating floor | |
| Living room | Ground floor | 24.9x12.4 P | Floating floor | |
| Kitchen | Ground floor | 18.7x11.7 P | Floating floor | |
| Dining room | Ground floor | 12.8x9.3 P | Floating floor | |
| Bathroom | Ground floor | 7.5x7.11 P | Ceramic tiles | |
| Primary bedroom | Ground floor | 15.11x10.0 P | Floating floor | |
| Bathroom | Ground floor | 11.4x7.5 P | Ceramic tiles | |
| Bedroom | 2nd floor | 19.4x15.8 P | Wood | |
| Bedroom | 2nd floor | 15.6x11.6 P | Wood | |
| Bedroom | 2nd floor | 17.6x14 P | Wood | |
| Bathroom | 2nd floor | 14.3x4.11 P | Ceramic tiles |
Assessment, taxes and other costs
- Municipal taxes $2,756
- School taxes $301
- Municipal Building Evaluation $401,200
- Municipal Land Evaluation $148,500
- Total Municipal Evaluation $549,700
- Evaluation Year 2025


