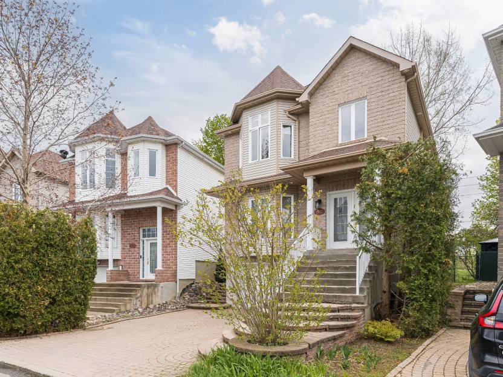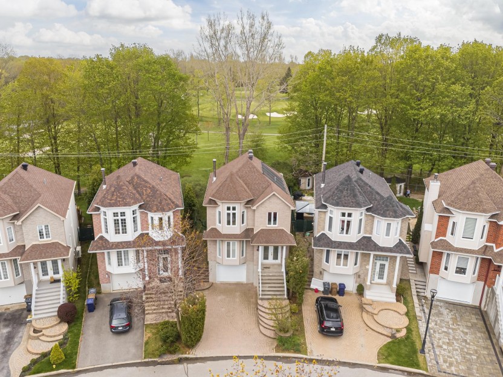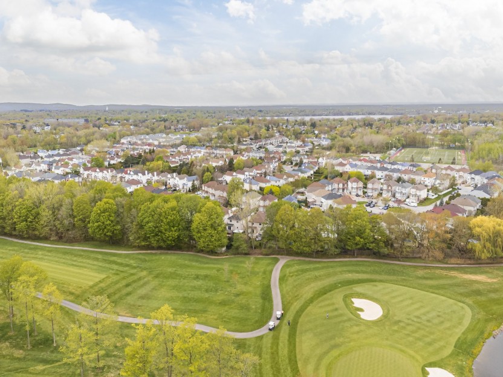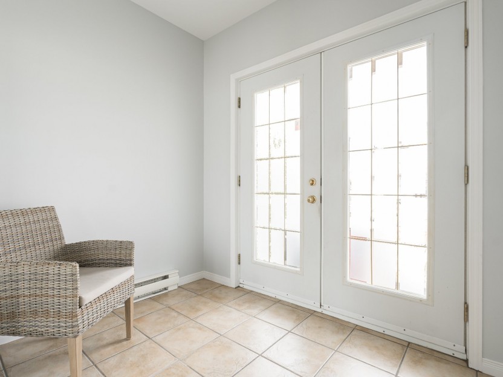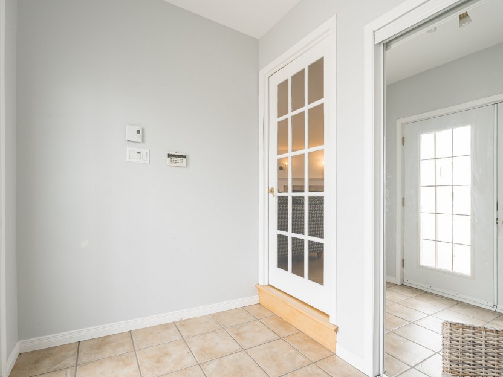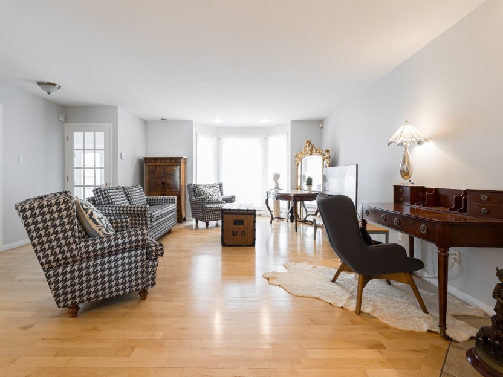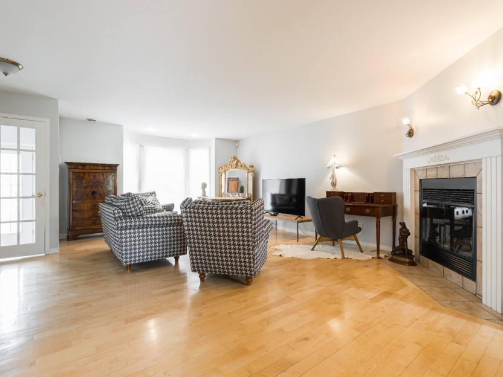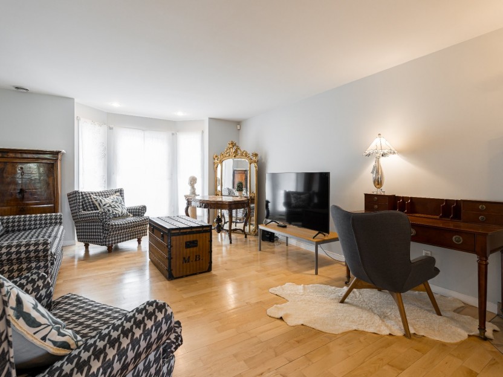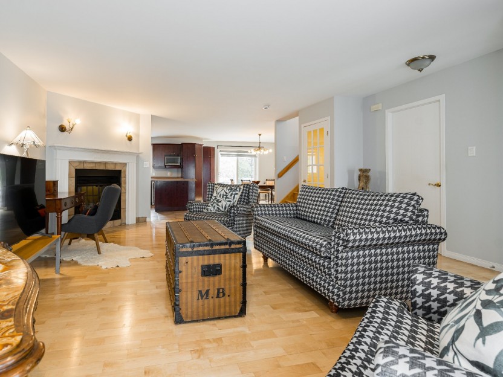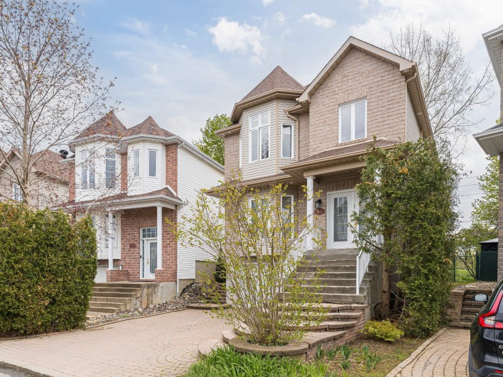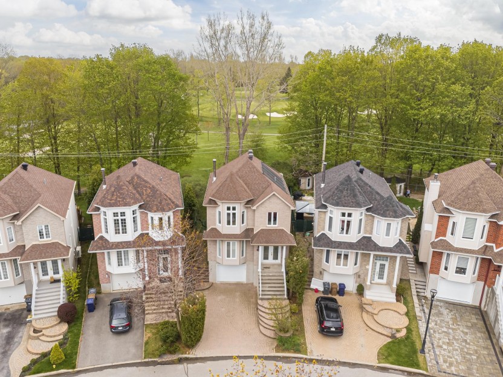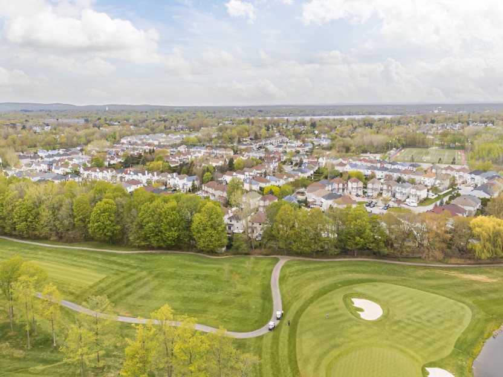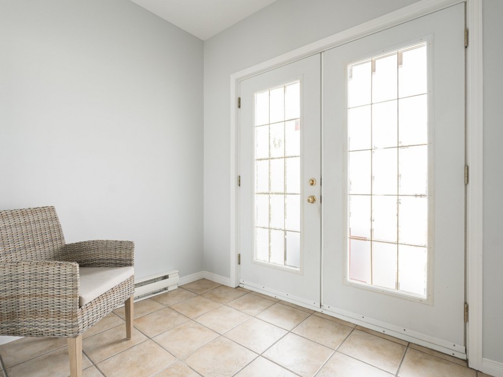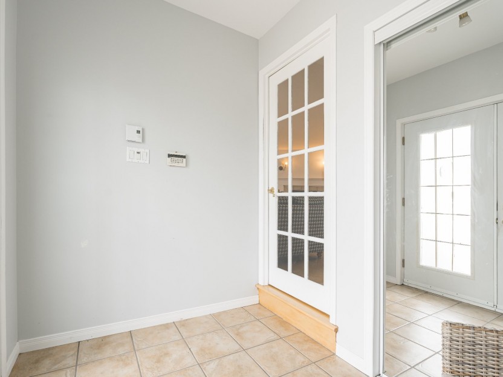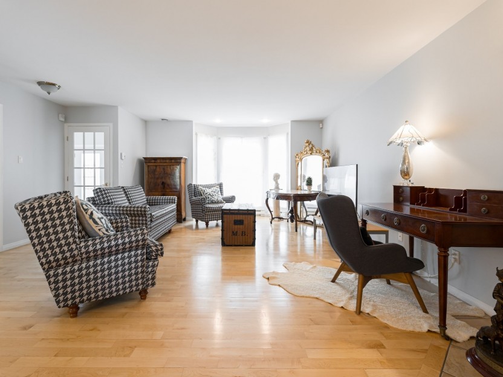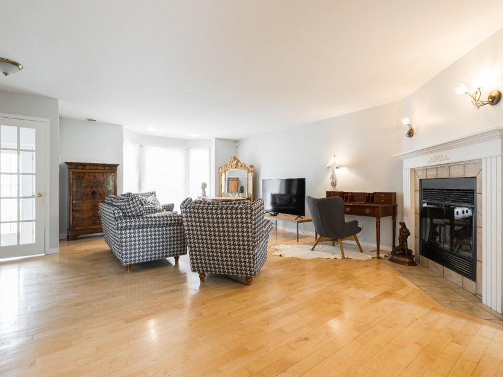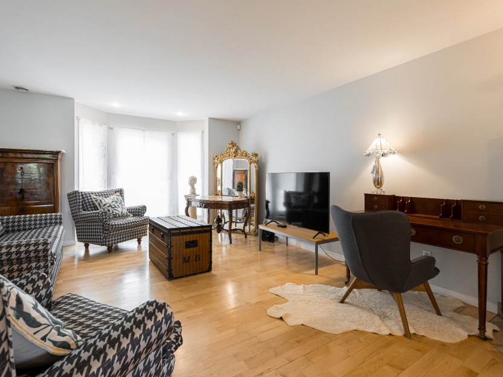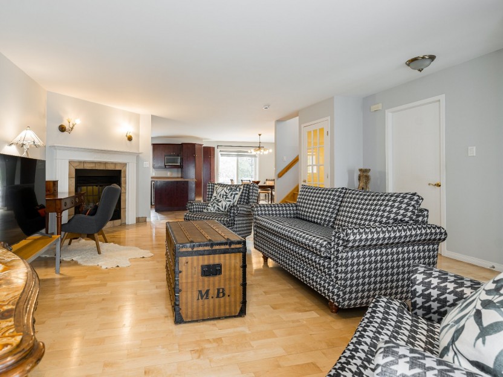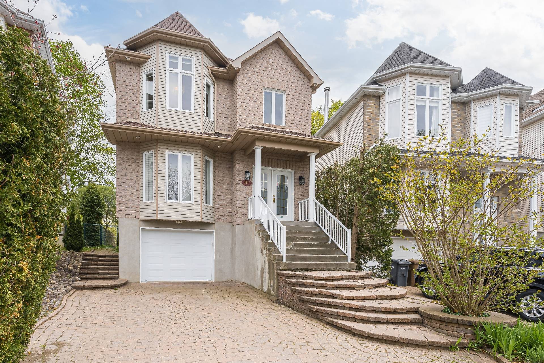
50 PHOTOS
Laval (Laval-Ouest) - Centris® No. 21763123
8510Z Rue Marie-Lefranc
-
3
Bedrooms -
2 + 1
Bathrooms -
$699,000
price
Charming detached 2-story home (2001) in Laval-Ouest, backing onto a golf course with south exposure and privacy. 3 bedrooms upstairs, 2 full baths + 1 powder room. Finished basement with bathroom/laundry and direct garage access. Just 10 min from REM, schools, medical centers, and services.
Additional Details
**Charming Detached Home Backing onto Golf Course -
- South Exposure & Privacy -
- Laval-Ouest**
Welcome to this beautifully maintained **detached two-story home** built in 2001, perfectly situated in **Laval-Ouest**, offering privacy, a peaceful setting, and **unobstructed south-facing views backing onto a golf course**.
This inviting home features:
**3 spacious bedrooms** on the second floor**2 full bathrooms** and **1 powder room****A fully finished basement** with a full bathroom that also houses a **convenient laundry area****Direct interior access to the garage** from the basement
The location offers a balance of tranquility and convenience:
**REM station giving access to the future network serving the island of Montreal!
**Bus terminal with service to Montmorency Metro**, as well as Ste-Dorothée and Île Bigras stations just **10 minutes away by car****Two medical centers** (one public and one private), a **pediatric center**, and **pharmacies** all within a **10-minute drive***École Les Trois Soleils** and several **daycares** just **10 minutes away****Grocery stores, community center, and municipal library** all within **5 minutes****Dog park only 2 minutes away****Easy access to highways 13 and 440** via Avenue des Bois**Bike paths** leading to Deux-Montagnes and Saint-Eustache**Seasonal ferry access** to Île Bizard
* Close proximity to top golf clubs: **Laval-sur-le-Lac, Islemere, Le Cardinal, and UFO*** Just **5 minutes** to the **Berge des Quatre Vents and its beach**
This home is perfect for families and golf enthusiasts seeking a quiet lifestyle with quick access to urban amenities.
Notes:
-Wood stoves, fireplaces, combustion appliances, and chimneys are sold without any warranty regarding their compliance with applicable regulations and insurance requirements.
-Lot 2338279 holds an 1/42 undivided share of the common areas.
-The land area listed in the municipal property assessment is 465.7 m² for taxation purposes. This includes a 1/42 undivided share of the common areas belonging to lot #2338279.
-The area of the private portion corresponds to the lot size, which includes the house, as lot 2338279 is a private portion
Included in the sale
Light fixtures, range hood, wall-mounted air conditioner with remote control, water heater, blinds and curtain rods, alarm system (not connected to central), garage door opener with 1 remote control, 1 gazebo.
Excluded in the sale
Central vacuum cleaner excluded from the sale but left on site (motor not working), curtains on the living room window, decorations hanging on the walls.
Location
Payment Calculator
Room Details
| Room | Level | Dimensions | Flooring | Description |
|---|---|---|---|---|
| Bathroom | Basement | 11.0x9.9 P | Ceramic tiles | with laundry room |
| Family room | Basement | 21.7x13.7 P | Floating floor | |
| Bathroom | 2nd floor | 14.11x9.5 P | Ceramic tiles | Bathtub and shower stall |
| Bedroom | 2nd floor | 12.5x10.1 P | Parquetry | |
| Bedroom | 2nd floor | 12.2x10.1 P | Parquetry | |
| Washroom | Ground floor | 5.0x4.9 P | Ceramic tiles | |
| Master bedroom | 2nd floor | 17.10x13.1 P | Parquetry | High ceiling |
| Kitchen | Ground floor | 12.2x11.10 P | Wood | open area |
| Dining room | Ground floor | 11.2x14.1 P | Wood | open area |
| Living room | Ground floor | 17.6x22.3 P | Wood | open area |
| Hallway | Ground floor | 8.5x6.0 P | Ceramic tiles |
Assessment, taxes and other costs
- Municipal taxes $3,817
- School taxes $396
- Municipal Building Evaluation $472,600
- Municipal Land Evaluation $192,200
- Total Municipal Evaluation $664,800
- Evaluation Year 2025
Building details and property interior
- Landscaping Patio, Fenced yard, Landscape
- Heating system Space heating baseboards, Electric baseboard units
- Water supply Municipality
- Heating energy Wood, Electricity
- Equipment available Wall-mounted air conditioning, Electric garage door, Alarm system
- Foundation Poured concrete
- Hearth stove Wood fireplace
- Garage Heated, Fitted, Single width
- Distinctive features Backed by the Golf, No neighbours in the back, Wooded
- Proximity Highway, Golf, Park - green area, Bicycle path, Elementary school, High school, Cross-country skiing, Public transport
- Siding Brick, Vinyl
- Bathroom / Washroom Seperate shower
- Basement 6 feet and over, Finished basement
- Parking Outdoor, Garage
- Sewage system Municipal sewer
- Roofing Asphalt shingles
- Topography Flat
- Zoning Residential


