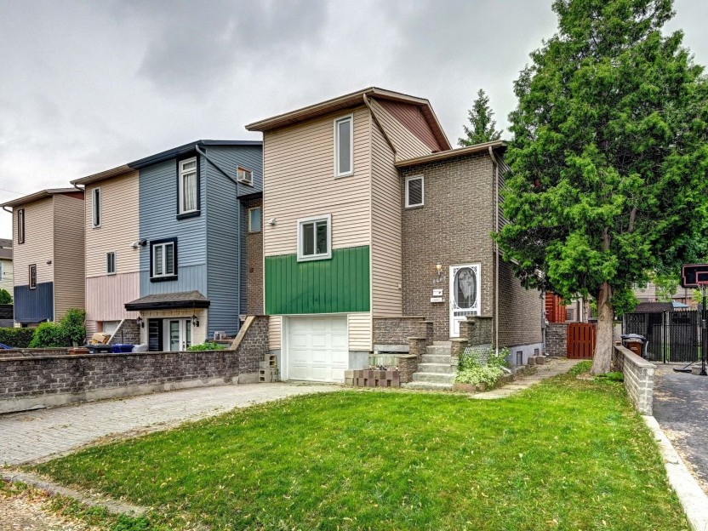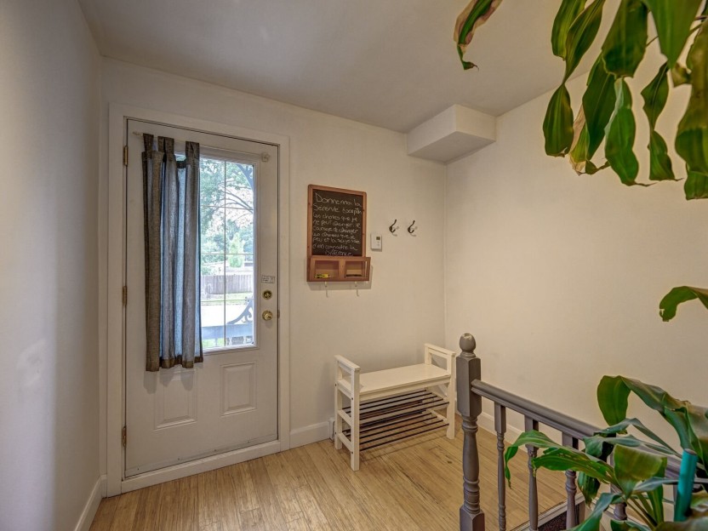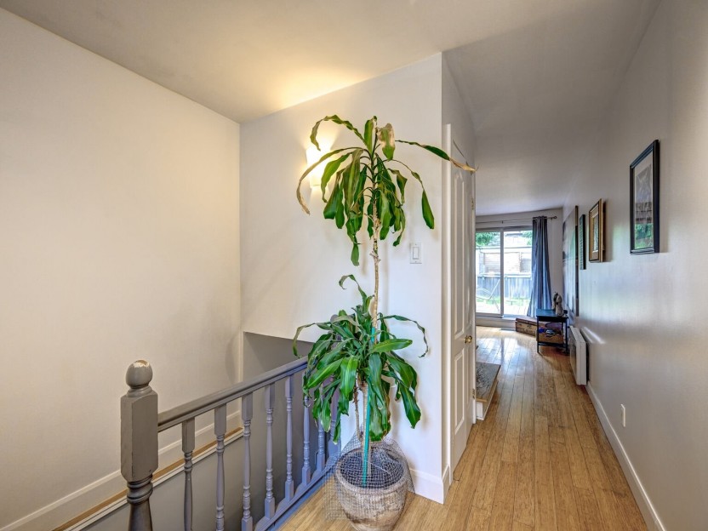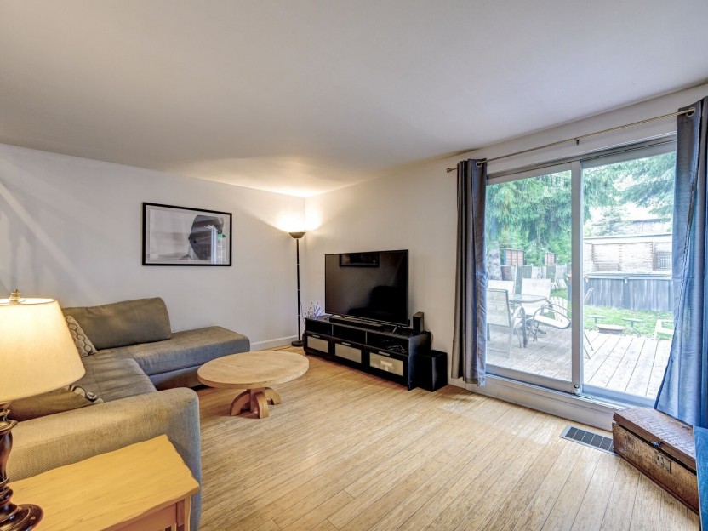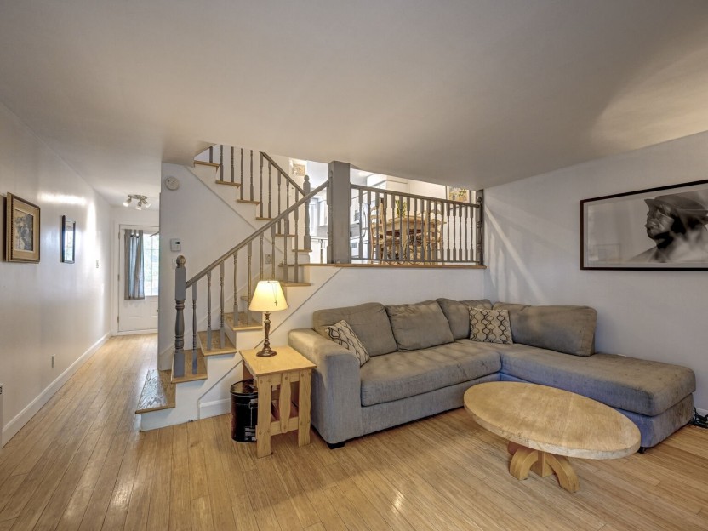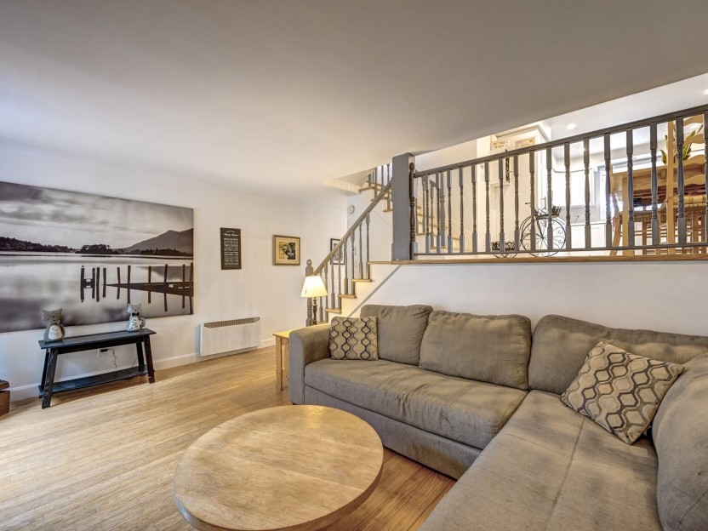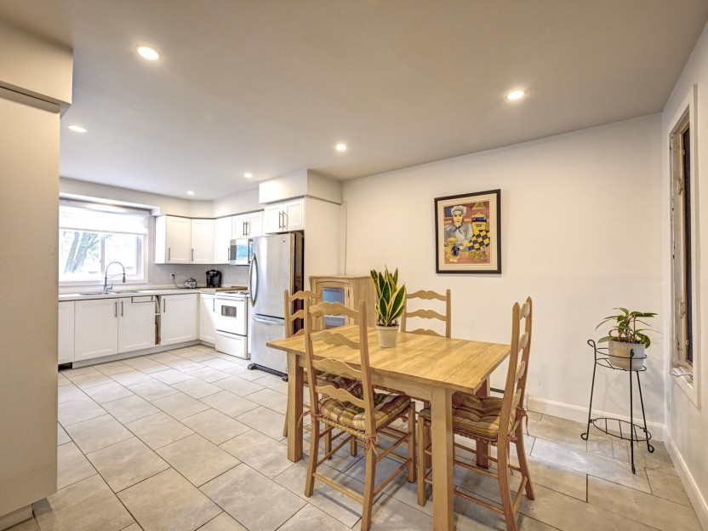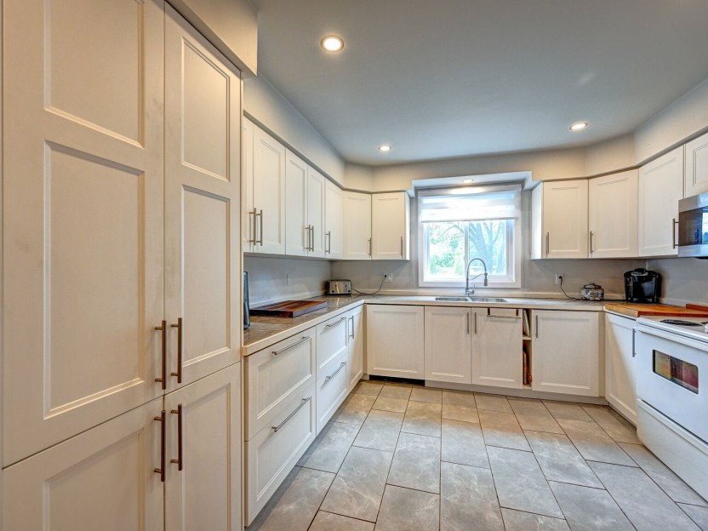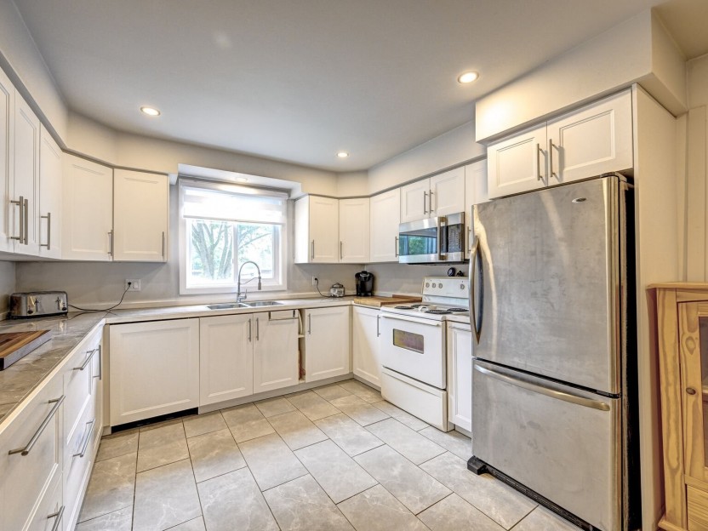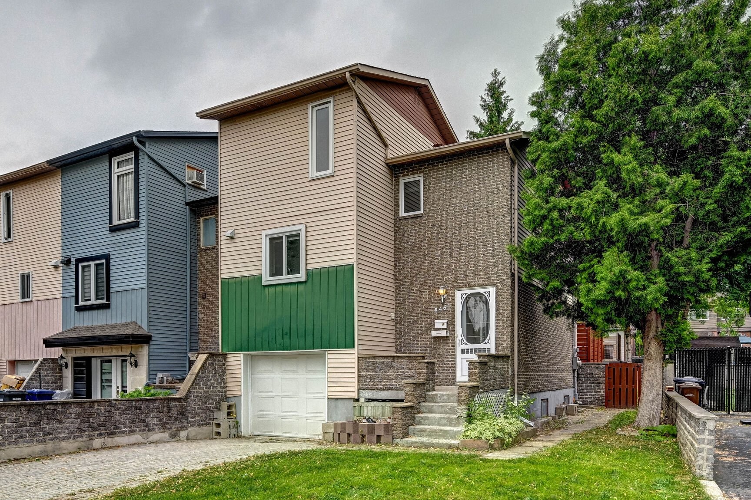
27 PHOTOS
Laval (Saint-François) - Centris® No. 19822838
8461 Rue Iseut
-
3
Bedrooms -
1 + 1
Bathrooms -
1152
sqft -
$439,900
price
Charming multi-level home with 3 bedrooms, updated kitchen and newly finished basement. Enjoy summer in your above-ground pool, huge backyard with terrace, and oversized shed. Located on a quiet, family-friendly street with garage and plenty of storage. A perfect blend of comfort and space -- ready to move in!
Additional Details
Charming Multi-Level Family Home in Saint-François, Laval
Welcome to this beautifully maintained and thoughtfully updated home, perfectly nestled on a quiet, family-friendly street in sought-after Saint-François. This 3-bedroom property offers a warm, inviting layout ideal for modern family living.
The main floor features bamboo flooring and an updated kitchen that blends style and functionality. A newly finished basement provides a versatile space for a playroom, home office, or entertainment area.
Step outside to a generous backyard oasis, complete with a large shed, expansive terrace, and an above-ground pool -- perfect for summer fun and outdoor gatherings.
With a private garage, abundant storage, and a peaceful setting close to parks, schools, and amenities, this home is a rare find.
Included in the sale
Refrigerator, freezer (in the basement), dishwasher, lawn mower, above-ground pool and its accessories, central vacuum, light fixtures, 20' patio tent, rear terrace awning.
Location
Payment Calculator
Room Details
| Room | Level | Dimensions | Flooring | Description |
|---|---|---|---|---|
| Washroom | Basement | 7.6x7.1 P | laundryroom | |
| Family room | Basement | 15.1x10.6 P | Floating floor | |
| Bedroom | 4th floor | 9.11x7.11 P | Parquetry | or office |
| Bedroom | 4th floor | 11.3x7.9 P | Parquetry | |
| Bathroom | 3rd floor | 8.7x7.6 P | Tiles | |
| Master bedroom | 3rd floor | 14.1x11.7 P | Parquetry | |
| Dining room | 2nd floor | 11.3x8.9 P | Ceramic tiles | |
| Kitchen | 2nd floor | 11.7x11.3 P | Ceramic tiles | |
| Living room | Ground floor | 15.11x11.7 P | Wood | |
| Hallway | Ground floor | 8.3x7.5 P | Wood |
Assessment, taxes and other costs
- Municipal taxes $2,276
- School taxes $195
- Municipal Building Evaluation $240,400
- Municipal Land Evaluation $139,800
- Total Municipal Evaluation $380,200
- Evaluation Year 2023
Building details and property interior
- Driveway Plain paving stone
- Heating system Electric baseboard units
- Water supply Municipality
- Heating energy Electricity
- Equipment available Central vacuum cleaner system installation
- Foundation Poured concrete
- Hearth stove Wood fireplace
- Garage Attached, Heated, Fitted
- Pool Above-ground
- Proximity Highway, Golf, Park - green area, Bicycle path, Elementary school, High school, Public transport
- Siding Aluminum, Brick
- Basement 6 feet and over, Garage access, Finished basement
- Parking Outdoor, Garage
- Sewage system Municipal sewer
- Landscaping Fenced yard, Land / Yard lined with hedges, Landscape
- Window type Sliding, Crank handle
- Roofing Asphalt shingles
- Topography Flat
- Zoning Residential


